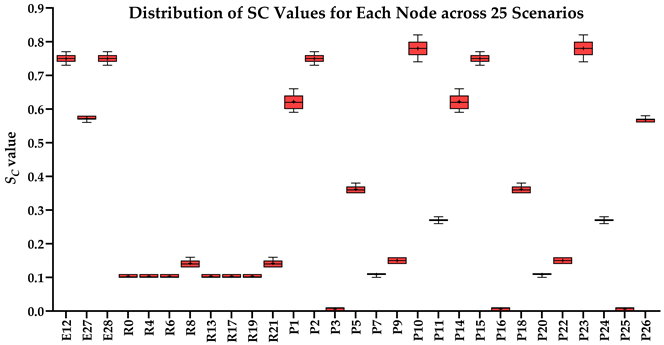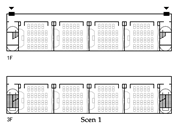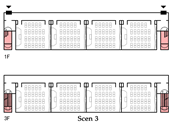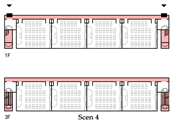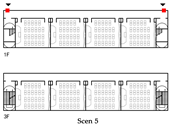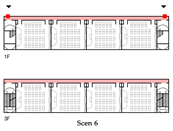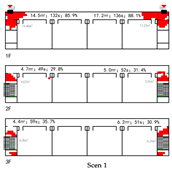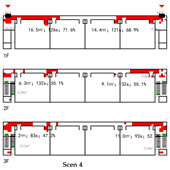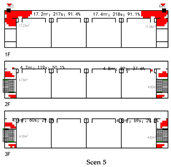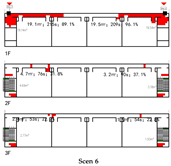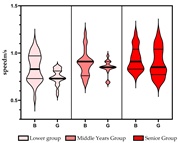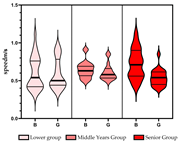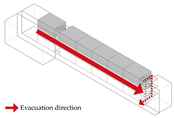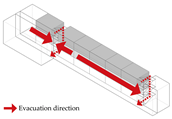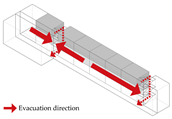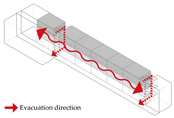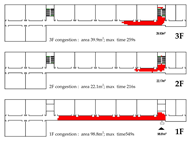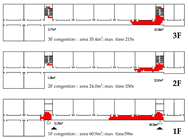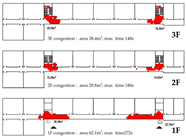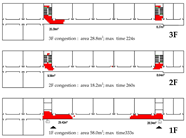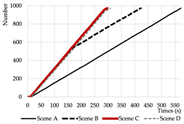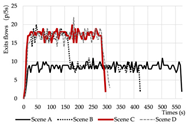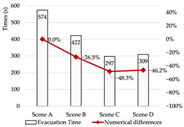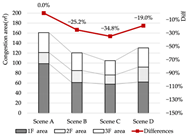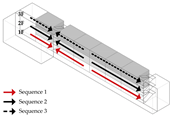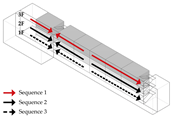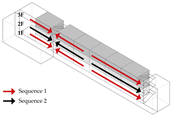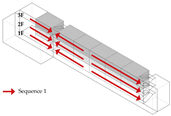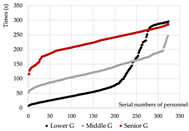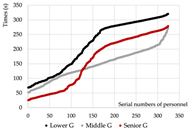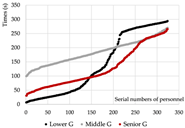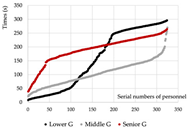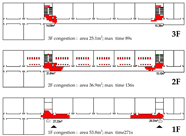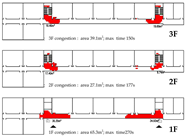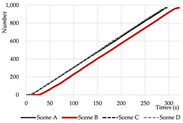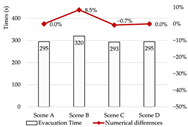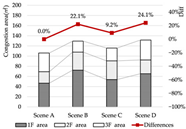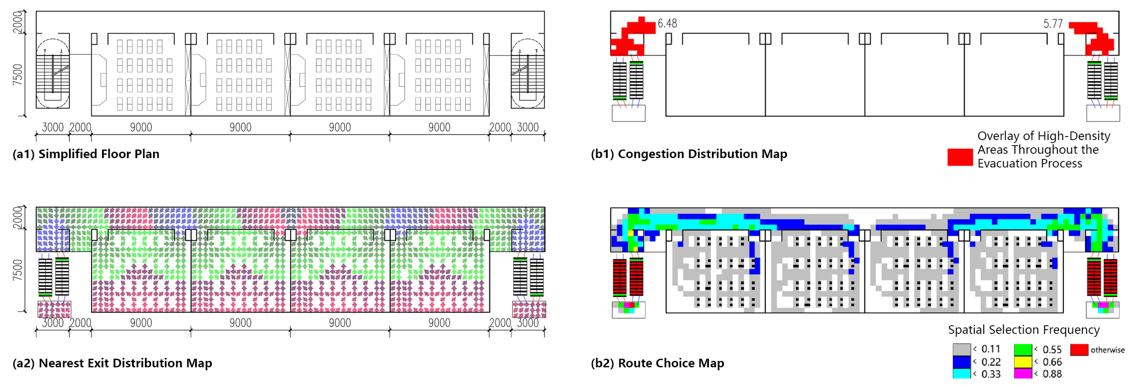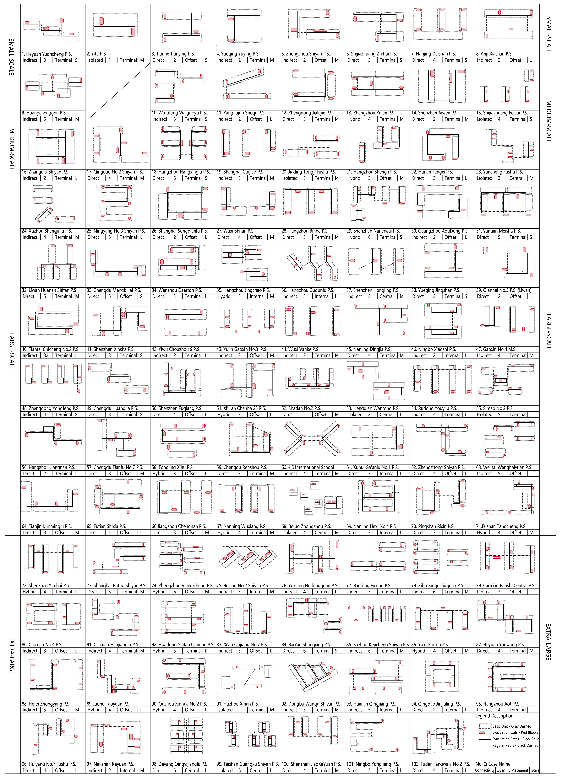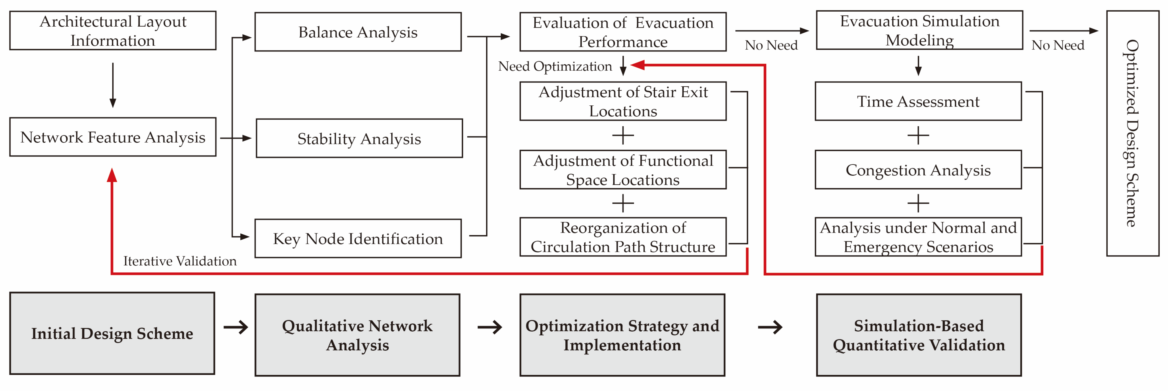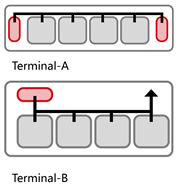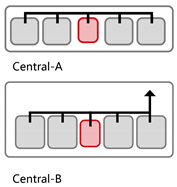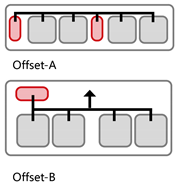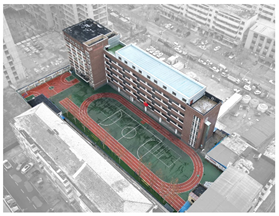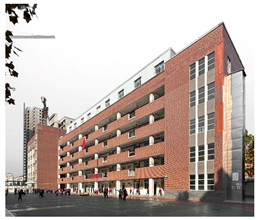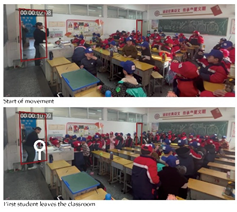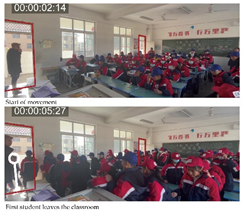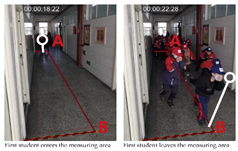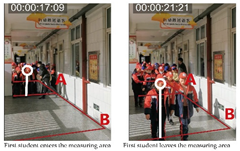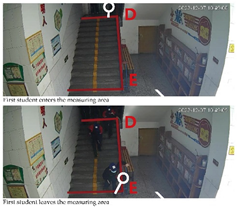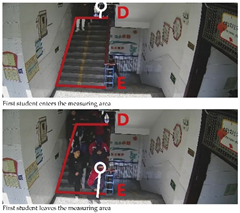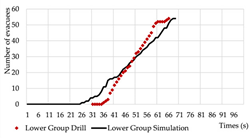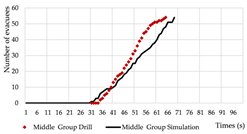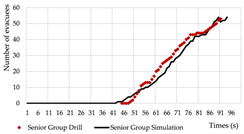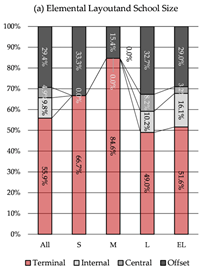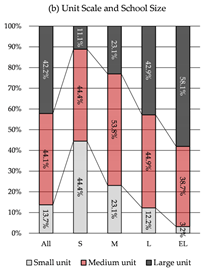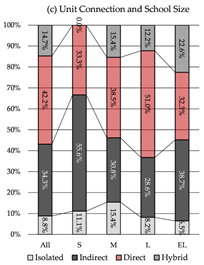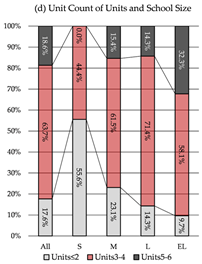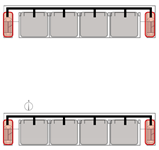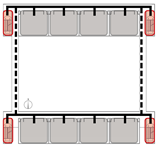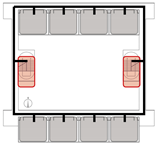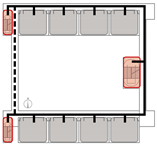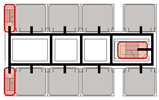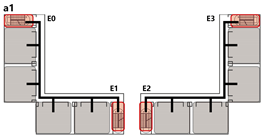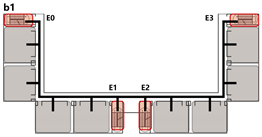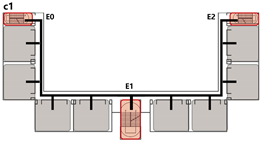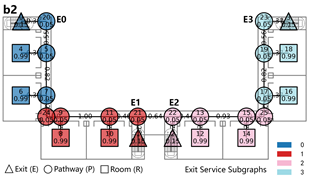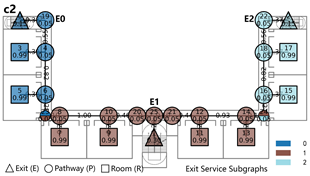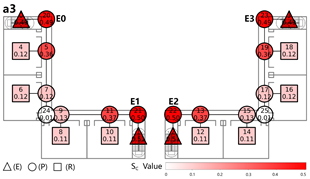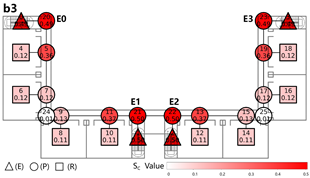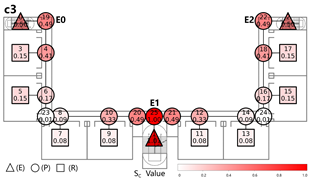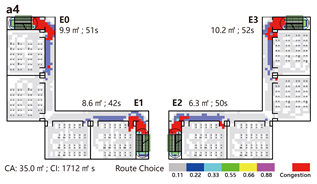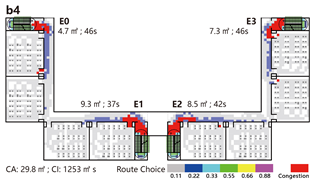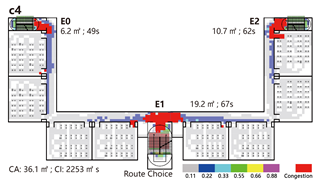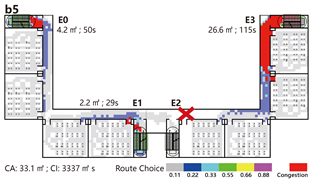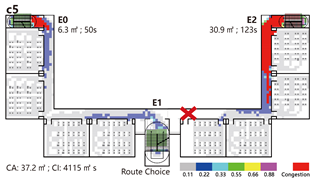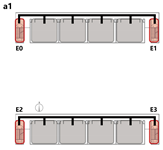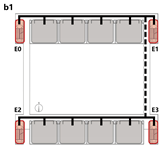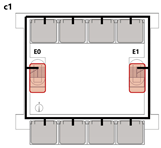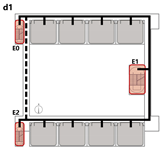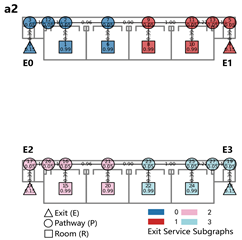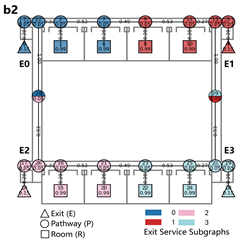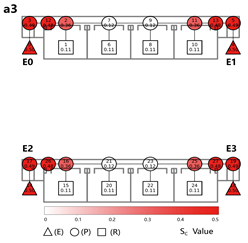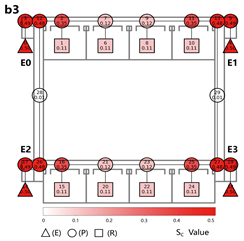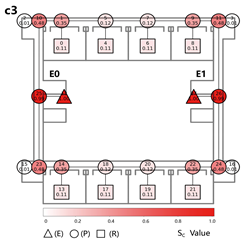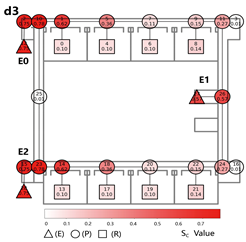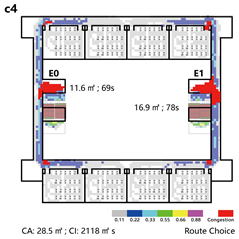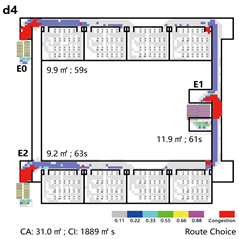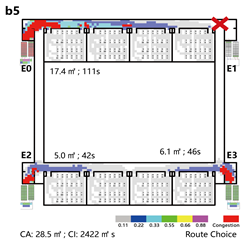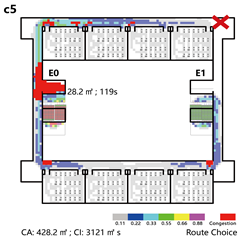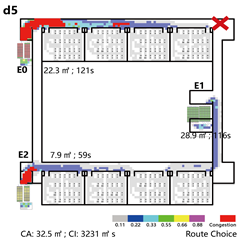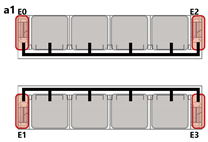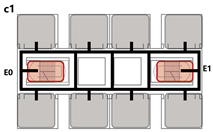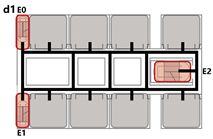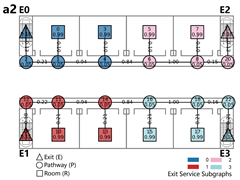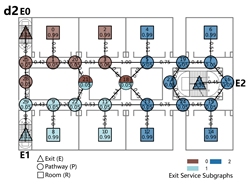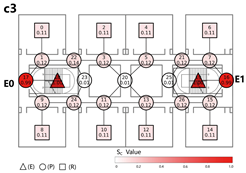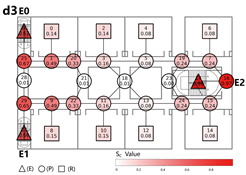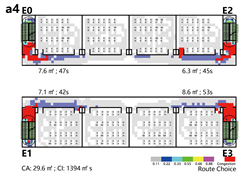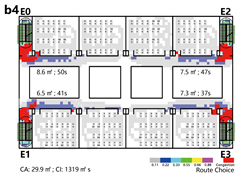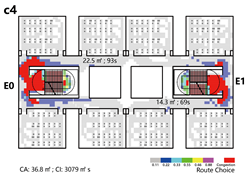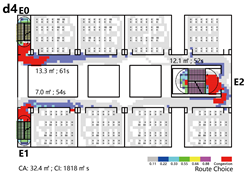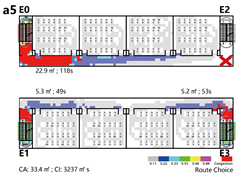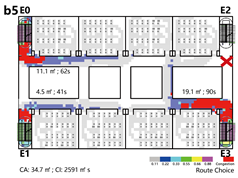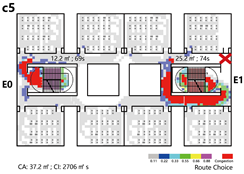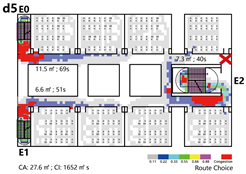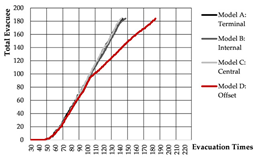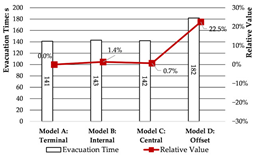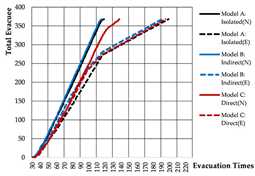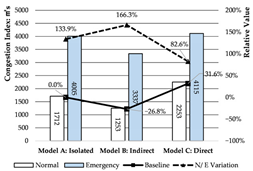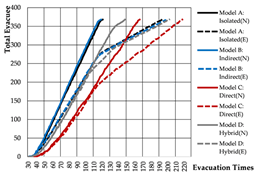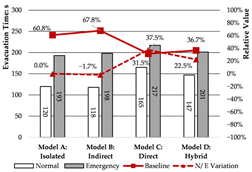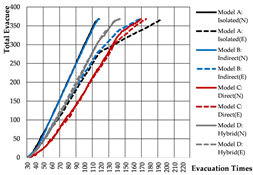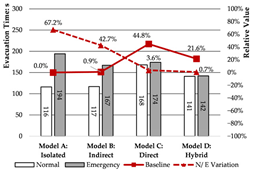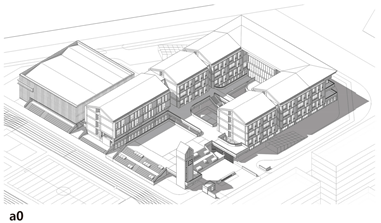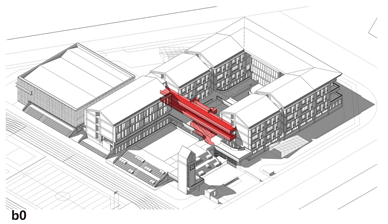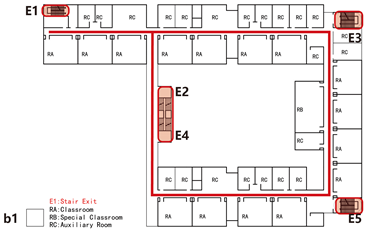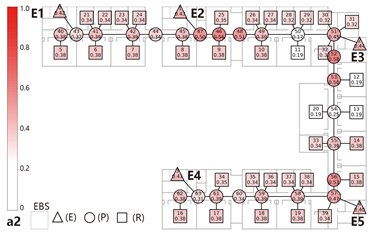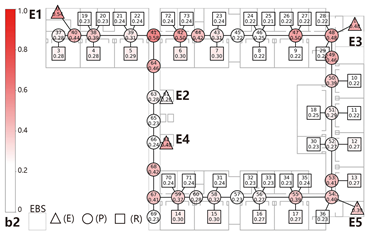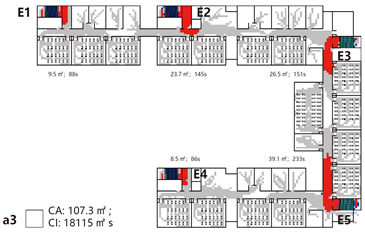4.2. Analysis of Elemental Composition
The elemental composition pattern forms the analytical basis for examining spatial units. Each unit’s internal arrangement of core elements significantly influences evacuation dynamics and load distribution during emergencies. A critical factor in this configuration is the spatial relationship between functional spaces (e.g., classrooms) and evacuation components (e.g., staircases and emergency exits), which collectively determine the unit’s layout typology.
4.2.1. Typology of Elemental Composition
Drawing on the preceding case analysis findings, this study adopts a medium-scale unit with dual staircases and a single corridor as the base model. This composition is consistent with prevalent design practices in primary schools of various sizes and complies with current Chinese building codes regarding maximum evacuation distance and staircase provisions. Based on the spatial organization of unit components, four types are defined:
Terminal Layout: Two exits are symmetrically located at both corridor ends. All classrooms are positioned between the exits, allowing bidirectional evacuation from each room.
Internal Layout: Exits are positioned within the central portion of the unit, concentrating occupant flow toward the center. While overall evacuation distances are short, short single-loaded corridor segments emerge at both ends, requiring unidirectional evacuation from the classrooms at the extremities.
Central Layout: Both exits are placed near the unit’s center, with sufficient spacing to meet code requirements. This layout results in long dead-end corridors on both sides, causing all classrooms to rely on unidirectional evacuation routes.
Offset Layout: Exits are asymmetrically arranged, with one at the end and the other near the center. This allows some classrooms to evacuate bidirectionally, while others are restricted to single-direction evacuation via dead-end corridors.
Based on this classification system, representative spatial models were developed for each type. The corresponding results are summarized in
Table 6.
4.2.2. Network Characteristic Analysis of Elemental Composition
Evacuation Balance: In terms of evacuation balance, the terminal, internal, and central layouts exhibit symmetrical network structures, with both exit nodes sharing identical evacuation Capacities () and yielding an Evacuation Balance Statistic (EBS) of 0.00. This indicates optimal load distribution and well-balanced evacuation performance. In contrast, the offset layout forms an asymmetrical network, characterized by a notable discrepancy between the Cₖ values of the two exits and an EBS of 0.66. This reflects a significant imbalance, suggesting that under a nearest-exit strategy, one exit may be underutilized, resulting in uneven distribution of evacuees.
Evacuation Stability: In terms of evacuation stability, the effects of node removal—simulated as “attacks”—vary depending on node type and spatial location. Removing an exit node (E) results in the most severe disruption, as the remaining exit must absorb the entire . Room nodes (R) have minimal impact, with only minor fluctuations in the EBS following their removal. The influence of pathway nodes (P) is closely tied to their proximity to exits: when a P node directly connected to an exit is removed, the impact is nearly equivalent to removing the exit itself. In contrast, P nodes situated farther from exits exhibit significantly less influence on network stability.
Each configuration pattern exhibits distinct evacuation stability characteristics. In the terminal layout, attacking any pathway node (P) may sever the primary evacuation route; however, bidirectional evacuation remains feasible on both sides of the corridor. Consequently, values are relatively small, and the farther a P node is from the exit, the lower its corresponding value. In the internal layout, all P nodes—except those directly connected to the exits—display comparable values, indicating a relatively even distribution of node importance across the layout. In the central layout, most P nodes exhibit high values because all room nodes (R) rely on unidirectional evacuation through extended corridor segments. Thus, disrupting any centrally located P node may compromise the evacuation network. In the offset layout, due to its asymmetric structure, the internal exit and its adjacent P nodes exhibit the highest values. This is because the internal exit handles a disproportionately large evacuation load under the nearest-exit strategy, and its failure significantly weakens the evacuation system’s robustness.
In summary, critical nodes primarily include the exits and their directly connected pathway nodes across the terminal, internal, and central configurations. In the offset layout, particular attention must be given to the internal exit and its adjacent P nodes, which bear disproportionate importance in evacuation dynamics.
4.2.3. Evacuation Simulation Analysis of Elemental Composition
Evacuation simulations were conducted to assess the performance of each configuration under both normal and disrupted (emergency) conditions. In the emergency scenario, path failure points were designated at critical nodes identified via weighted network analysis to replicate evacuation capacity under the most adverse conditions.
- (1)
Normal Scenario
Evacuation Time: The evacuation time performances of Models A, B, and C are relatively comparable, while Model D demonstrates a substantial increase in evacuation duration, indicating lower overall efficiency.
Path Selection: Models A, B, and C exhibit symmetrical evacuation behavior. In Model A, evacuees disperse toward both ends, which helps alleviate congestion risk. In contrast, Models B and C show a tendency for evacuees to converge toward the center, increasing the likelihood of crowding. Model D displays an asymmetrical path pattern, with excessive clustering near the central staircase.
Congestion: Model D experiences the most severe congestion. Under the nearest-exit strategy, most evacuees move toward the centrally located staircase, resulting in severe bottlenecks—its congestion index increases by 183.8% compared to Model A. Model A performs best in mitigating congestion, as bi-directional dispersal at both ends reduces crowding pressure. Models B and C exhibit centralized evacuation characteristics, where short-term high-density flow increases conflict, ultimately undermining evacuation efficiency.
- (2)
Emergency Scenario
Under emergency conditions, evacuation performance differs substantially from that observed in normal scenarios. Since only Model A can complete a full evacuation via a single remaining exit, the number of safely evacuated occupants varies significantly across the other models.
Evacuees: Although Model A experiences increased evacuation time and congestion, it still manages to evacuate all occupants through one exit. Due to a disruption in the original evacuation path, 25.0% of occupants in Model B—located in one of the end classrooms—could not evacuate. In Models C and D, evacuation failure occurred for 50.0% of the occupants, corresponding to the two end classrooms.
Path Selection: In Model A, evacuees must converge on a single exit, resulting in intense congestion pressure and extended travel distances. This highlights the need to consider accumulation-related risks in such configurations. Models B and D retain partial dual-exit evacuation capability, although under stress. In Model C, evacuation becomes unidirectional due to the close placement of exits, reducing route redundancy and flexibility.
Quantitative evaluation based on weighted network modeling and evacuation simulation demonstrates that different elemental composition patterns significantly affect internal evacuation characteristics, particularly balance and stability. The comparison reveals that units with symmetrical layouts at both ends exhibit superior evacuation performance, characterized by even occupant distribution and balanced path utilization. These features effectively mitigate congestion and enhance the overall spatial safety and robustness. Corridor dead ends should be minimized or avoided in design. The subsequent analysis of unit combination types is grounded in this two-end symmetrical layout paradigm.
4.3. Analysis of Unit Combination Patterns
The mode of connection between spatial units reflects the underlying organizational logic of the overall layout. Units are integrated into a larger spatial system through various interconnection strategies. In architectural design practice, functional needs, economic considerations, and site constraints often lead to the shared use of staircases, corridors, or other evacuation-related components across adjacent units, giving rise to diverse unit combination patterns. These variations in inter-unit connectivity profoundly impact the safety and efficiency of evacuation processes.
4.3.1. Typology of Configuration Patterns
Building on the terminal layout of individual units identified in the previous section, this study develops a typology of combination types based on the connection modes between two adjacent units. The classification framework considers two dimensions: the connection dimension and the connection mode (
Table 7).
Building on the terminal layout of individual units identified in the previous section, this study develops a typology of combination types based on the connection modes between two adjacent units. The classification framework considers two dimensions: the connection dimension and the connection mode.
- (1)
Classification by the Connection Dimension
The connection dimension refers to the number of paths linking two adjacent units. It can be categorized into three main types: unidirectional, bidirectional, and multidimensional connections. In practical school design, unidirectional and bidirectional connections are most commonly employed, particularly across various scales of primary school buildings. In contrast, multidimensional connections are typically found in large-scale educational complexes featuring atriums or multifunctional shared spaces, where spatial functions are more complex.
Unidirectional Connection: A single linear path connects two units, maintaining a high degree of independence between them, with interaction limited to the connection point.
Bidirectional Connection: Units are linked at both ends in a loop-like structure, strengthening inter-unit interaction and providing redundant evacuation paths during emergencies.
Multidimensional Connection: Multiple pathways connect the units, forming a networked structure that offers greater flexibility in route selection and maximizes unit interdependence.
- (2)
Classification by the Connection Mode
Connection modes are defined based on whether evacuation paths are shared and whether significant functional interactions occur between units. Four primary types are identified: isolated, indirect, direct, and hybrid connections. All four are commonly encountered in real-world architectural practice.
Isolated Mode: Each unit operates as a fully independent evacuation system, with no functional or physical linkage to adjacent units.
Indirect Mode: A spatial link exists for daily circulation; however, evacuation processes remain largely autonomous within each unit under normal conditions. Such connections may provide backup evacuation routes in emergencies.
Direct Mode: Units are closely integrated, sharing staircases and corridors to form a unified evacuation system. Effective evacuation requires mutual reliance between connected units.
Hybrid Mode: Part of the circulation space and vertical evacuation elements (e.g., stairs) are shared, forming the primary evacuation and circulation axis, while other parts of the units remain autonomous, functioning independently for both daily use and emergency response.
A series of representative spatial models is developed using the connection dimension as the primary classification criterion and the connection mode as the secondary classification layer. These models are subsequently subjected to quantitative assessment through network characteristic analysis and evacuation simulation to explore the relationship between unit combination patterns and evacuation efficiency.
4.3.2. Unidirectional Connections: Network and Simulation Analysis
Unidirectional connections establish linear pathways between spatial units, preserving high independence in evacuation processes. Under normal conditions, each unit typically completes evacuation independently. However, limited inter-unit interaction may occur when staircases are shared between adjacent units.
This typology identifies three distinct connection patterns: Isolated, Indirect, and Direct. The results are presented in
Table 8.
- (1)
Network Characteristic Analysis
Evacuation Balance: All three models exhibit symmetrical network structures, with comparable values for each exit node and EBS close to zero, indicating a high degree of balance. Model C’s shared exit node E1 accommodates evacuation flows from four adjacent rooms. However, due to its larger capacity (i.e., an adequate width twice that of E0/2), the values remain balanced. Nonetheless, potential inefficiencies arising from occupant volume and width constraints merit further investigation through simulation.
Evacuation Stability: Consistent with
Section 4.2.2, exit nodes (E) exert the most significant influence on network performance, while the impact of room nodes (R) remains relatively minor. The influence of path nodes (P) varies with their distance to exits, with remote nodes causing less disruption. In Models A and B, both networks demonstrate similar stability: branches evacuate independently, and failure of any path node results in partial disconnection. Nevertheless, unidirectional evacuation from all rooms remains achievable. Model B benefits from an inter-unit connecting corridor that enables collaborative evacuation, enhancing safety. In contrast, Model C highlights the critical vulnerability of the shared exit E1 and its adjacent path nodes—failures at these locations cause substantial imbalances, with
values nearly double those of terminal exits (E0/2).
All three unidirectional connection types demonstrate strong evacuation balance due to their symmetrical network structures. The shared exit nodes represent the most vulnerable points in direct connection configurations and should be carefully assessed for connectivity robustness.
- (2)
Evacuation Simulation Analysis
Normal Scenario: Models A and B outperform Model C in terms of evacuation time, with only minor differences between A and B. The main differences in path utilization and congestion occur near the central staircase. Model B records the lowest congestion index, while Model C exhibits the highest, suggesting that four converging flows at a shared staircase are less efficient under identical total stair width than two independently separated flows.
Emergency Scenario: Path blockages were introduced near the central staircase based on the key nodes identified through network analysis. Due to the linear and unidirectional layout, evacuees from the affected branch can only exit via the right-side staircase once a path segment is blocked. As a result, evacuation times across all three models are primarily determined by the performance of this single remaining exit, leading to similar durations. However, in terms of congestion, Model B again performs best—the presence of two adjacent central exits allows partial flow diversion and minimizes crowding.
The indirect connection configuration demonstrates the highest evacuation efficiency. Under normal conditions, each unit evacuates independently; however, in emergency scenarios, shared circulation routes enable collaborative evacuation, improving overall system performance. In architectural practice, it is recommended to place staircase exits adjacent to both sides of the entrance lobby to support this flexibility. By contrast, shared staircases in direct connection configurations tend to become significant congestion bottlenecks.
4.3.3. Bidirectional Connections: Network and Simulation Analysis
Bidirectional connection refers to a ring-shaped circulation pathway formed by the end-to-end linkage of two adjacent spatial units. This configuration serves as the spatial foundation for enclosed or courtyard-style layouts. This context examines four inter-unit connection types—Isolated, Indirect, Direct, and Hybrid—Corresponding spatial models are constructed for each type, and the analytical results are summarized in
Table 9.
- (1)
Network Characteristic Analysis
Evacuation Balance: Models A, B, and C exhibit symmetrical network structures, with similar values and EBS, indicating a well-balanced evacuation process. In contrast, Model D represents an asymmetrical network. Following the principle of proximity-based evacuation, the shared exit E1 (weight = 0.30) serves only two R-nodes, while exits E0 and E2 (weight = 0.15) serve three R-nodes, respectively. This leads to significant disparities in values across exits and a much higher EBS of 0.32, indicating a pronounced imbalance in evacuation distribution.
Evacuation Stability: In Model A, each unit functions independently. The removal of any path node severs connectivity, creating isolated branches and resulting in the highest values at the exit nodes. Model B follows a similar pattern but demonstrates greater robustness: even if the shared path between units is disrupted, overall connectivity remains intact due to a continuous primary route, allowing for flexible redistribution of evacuation loads. Model C depends on a shared exit and connecting path nodes, which become critical points of failure. When compromised, these nodes trigger severe shifts in network equilibrium, with values at the shared exit are approximately twice those of terminal exits in Model A—reflecting low resilience due to limited redundancy. Model D presents a distinct case: although a shared exit exists, the independent exits E0 and E1 exhibit higher values than the shared E2, as they serve more rooms. Their failure forces many occupants to reroute through remaining exits, significantly reconfiguring evacuation paths. Overall, the evacuation stability of Model D lies between that of Models B and C.
Indirect connections exhibit the highest evacuation stability among the various connection types, outperforming isolated configurations. Direct connection models with limited exit nodes are vulnerable to severe imbalance when exits or adjacent path nodes are compromised. Hybrid configurations offer moderate stability, falling between indirect and direct patterns.
- (2)
Evacuation Simulation Analysis
Normal Scenario: In terms of total evacuation time, Models A and B demonstrate the highest efficiency, with Model D performing better than Model C. Regarding path configuration and congestion, Models A and B show similar evacuation patterns. Under the principle of proximity-based evacuation, the shared corridor in Model B contributes minimally, indicating that each unit functions independently during evacuation. In contrast, the shared corridor in Model C becomes a critical evacuation route; however, due to its limited stair capacity, it poses a considerable crowding risk and results in the highest congestion index. In Model D, only the shared staircase on the right side serves both units, functioning as the sole evacuation path for both.
Emergency Scenario: Evacuation time varies considerably under emergency conditions. Models A and B, which previously performed well under normal conditions, experience substantial increases in evacuation time by 60.8% and 67.8%, respectively. Model C continues to exhibit the longest evacuation duration, while Model D shows only a moderate increase.
Regarding path utilization and congestion, Model A is hindered by unidirectional evacuation within the affected unit, resulting in severe crowding and no support from adjacent units. Although a shared corridor is present in Model B, the alternative exit (E3) is too distant from the compromised exit (E1) to alleviate congestion effectively. In Model C, strong connectivity between damaged and intact units leads to minimal rerouting of evacuation paths; as a result, exit E0 becomes overloaded, producing the highest congestion level. Model D combines indirect and direct evacuation features, offering moderate adaptability in response to disruptions.
In summary, both isolated and indirect connection types demonstrate efficient evacuation performance regarding time, route selection, and congestion, with indirect configurations exhibiting greater stability. However, isolated layouts lack redundancy during emergency scenarios, limiting their adaptability. Direct connections frequently result in excessive crowding and reduced evacuation efficiency due to converging occupant flows. Hybrid configurations perform at a moderate level, and with appropriate evacuation guidance, can provide a balanced compromise between efficiency and safety.
4.3.4. Multidimensional Connections: Network and Simulation Analysis
Multidimensional connections refer to spatial configurations in which multiple pathways link adjacent units, creating a mesh-like network that facilitates diverse route choices and enhances inter-unit interaction. This type is commonly employed in comprehensive teaching buildings with complex functional programs.
The analytical results are summarized in
Table 10.
- (1)
Network Characteristic Analysis
Evacuation Balance: Models A, B, and C exhibit symmetrical network structures, indicating a well-balanced evacuation pattern. Although Model D features an asymmetrical layout, the presence of multiple connection paths helps maintain similar values across exits, ensuring an acceptable level of evacuation balance.
Evacuation Stability: Unlike unidirectional and bidirectional layouts, multidimensional configurations demonstrate distinct network behavior. In Model B, path nodes (P) directly connected to room nodes (R) display higher values, which diminish with increasing distance from exits. The existence of multiple redundant paths between units reduces the impact of individual path failures. In Model C, the shared exits E0/E1 and their connected path nodes constitute the most critical nodes, whereas other paths exhibit minimal and evenly distributed influence. Model D integrates characteristics of both Models B and C: its shared exit E2 shows a higher than the independent exits E0/E1, indicating that more rooms rely on E2 due to its advantageous connectivity.
Compared to unidirectional and bidirectional systems, multidimensional connections offer enhanced safety and robustness. The abundance of redundant paths facilitates more equitable redistribution of evacuation loads in the event of node failures, thereby improving overall network resilience.
- (2)
Evacuation Simulation Analysis
Normal Scenario: Evacuation times and congestion patterns in multidimensional configurations resemble those observed in bidirectional networks. Shared corridors are generally underutilized under normal conditions, and congestion tends to concentrate near exit points.
Emergency Scenario: Evacuation performance varies markedly under disruption. Model A exhibits the greatest increase in evacuation time (67.2%), followed by Model B (42.7%). In contrast, Models C and D maintain relatively stable evacuation durations, with Model D showing a linear and consistent evacuation curve and achieving the highest efficiency. Regarding congestion, Model A experiences severe crowding due to the lack of alternative routes. Model B supports partial diversion through connecting corridors. Models C and D benefit from multiple redundant paths, facilitating smoother evacuation flows and reducing localized clustering, thereby minimizing overall congestion.
Multidimensional unit connections provide extensive redundant evacuation pathways and demonstrate strong safety stability. Evacuation routes are no longer confined to linear corridors but evolve into flexible, networked systems. Notably, hybrid connection models capitalize on the number and effective width of evacuation staircases, resulting in high redundancy and improved evacuation performance.
