Building Anatomy: Rethinking Internal and External Dynamics in Architecture
Abstract
1. Introduction
2. Materials and Methods
2.1. Aim and Scope
- Pre-design: Commissioning dynamics, client-market expectations, needs analysis.
- Design Process: Team decision-making, creative strategies, technical development.
- Implementation Phase: Regulatory compliance, economic constraints, licensing procedures.
- Post-construction: User experience, social feedback, transformation potential.
2.2. Contribution to the Field
2.3. Method
- Theoretical Phase: This phase conceptualizes the Building Anatomy model using interdisciplinary sources from systems theory, body–space studies, biomimicry, and complex adaptive systems. The model reframes architectural production not as discrete stages but as a dynamic system defined by feedback loops and reciprocal interdependencies.
- Empirical Model Testing: Empirical Model Testing: The second phase assesses the model’s applicability via field research with 126 professional architects and academics across Turkiye. Participants comprised diverse professional roles, including 25 “Architect (Office/Company Owner),” 4 “Architect (Office Employee),” 4 “Architect (Academic),” and 4 “Architect (Public Sector),” with 89 falling into “other/unspecified” categories. In terms of experience, 24 participants had 1–5 years, 20 had 5–10 years, and 64 had over 10 years, while 18 were “other/unspecified.” Within the study’s scope, participants evaluated buildings with various functions (residential, public, commercial, office, cultural facilities) and structural systems (reinforced concrete, steel, hybrid) based on their professional experiences. This detailed distribution enhances the study’s scope and the representativeness of its findings regarding architectural practice perceptions. However, it is crucial to acknowledge certain limitations in participant distribution; interpretations derived from less represented sub-groups should be considered indicative of emerging trends and specific perceptions rather than statistically generalizable conclusions. Future research could focus on targeted sampling strategies to achieve more balanced representation across all professional roles and experience levels, enabling more robust and widely generalizable sub-group analyses.
- Ethical approval was obtained from the Human Research Ethics Committee of TOBB University of Economics and Technology (5 September 2024, Decision No. E.64706).
3. Conceptual Framework: Building Anatomy as a System
3.1. Analogical and Phenomenological Relations Between the Body and Architecture
3.2. Transition to a Systems Approach
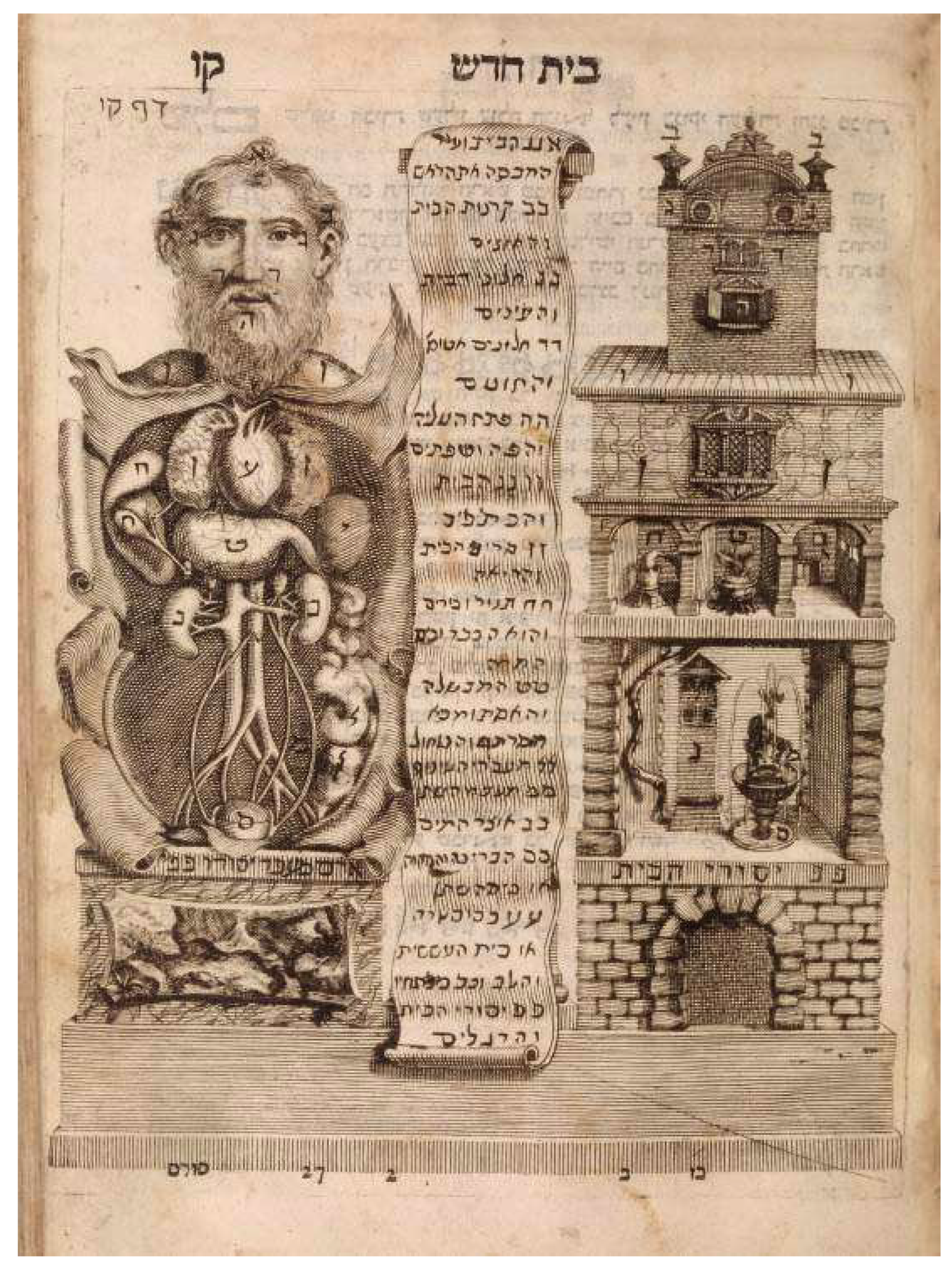
3.3. Linear Production Models: Limitations and Transition to Adaptive Systems Thinking
3.4. Reconceptualizing Production with Adaptive Systems Thinking
4. Building Anatomy Model: Internal–External System Dynamics and Organism Logic
4.1. Internal Factors (Interoception)
- Architect Identity: The architect’s role in production transcends technical expertise and encompasses a multidisciplinary actor identity shaped by ethics, social responsibility, and sustainability [38]. From Vitruvius to the present, the architect has served as the “inner voice” of production, a consciousness managing the organism’s internal balance.
- Internal Dynamics and Operational Processes: Planning, intra-team communication, and collaborative decision-making mirror the body’s internal coordination systems. The quality of the feedback mechanisms embedded in these processes determines the adaptability and resilience of multi-actor architectural production.
- Designer–Client Relationship: The modalities of project acquisition, such as direct assignment, tender, or competition, function as sensory thresholds, acting as contact zones between internal equilibrium and external demands [48]. These thresholds initiate a design process that operates as a dynamic subsystem, shaped not only by individual decisions but also by continuous interaction across all stages [38]. Research has consistently demonstrated that most of a building’s environmental, social, and economic impacts are determined during these early phases, as critical choices regarding design strategies, material selection, stakeholder expectations, and project objectives are made [49].
- Physical and Social Environment: Topography, natural resources, environmental data, cultural norms, social structures, and user habits are considered internal factors. They influence how the architectural organism’s internal design decisions and operational logic respond to and internalize external stimuli. These elements are localized, project-specific contextual components, actively engaged and shaped from within the design process, reflecting the designer’s interpretation and integration of the immediate site and user dynamics. Unlike broader environmental and societal pressures such as “Climate and Environmental Conditions” or “Social Structure and Cultural Norms,” this internal factor specifically addresses how the built environment metabolizes and reflects its immediate physical and social surroundings through design. Viewing the building as a social body underscores the importance of these integrative interactions [50,51].
- Technical Processes: The architect’s internal communication with engineers, consultants, and implementation teams operates like a metabolic or neural network, transmitting vital information to other systems and sustaining the organism’s operational coherence [52].
4.2. External Factors (Exteroception)
- Legal and Administrative Systems: Regulatory frameworks, building permits, and inspection mechanisms function as external control systems. Like an organism’s immune or nervous responses, they stabilize systemic performance but can induce dysfunctions if applied with excessive rigidity [18,19,20,21,22,23,24,25,26,27,28,29,30,31,32,33,34,36,37,38,39,40,41,42,43,44,45,46,47,48,49,50,51,52,53].
- The Multiple Roles of the Architect: Today’s architect functions as a multifaceted professional, encompassing roles beyond designer, such as strategic planner, ethical guide, user advocate, and contextual interpreter. This adaptability mirrors an organism’s cognitive faculties in navigating complex environments. Crucially, the architect’s individual identity (an internal factor, detailed in Section 4.1) constantly interacts with the broader “Architect” external factor—comprising professional standards, public perception, and educational frameworks. This dynamic interplay represents a continuous negotiation among personal vision, design ethics, and external societal or collective professional expectations. This dualistic influence highlights the profound impact of the architectural profession as a “super-organ” that both reflects and shapes the building production ecosystem’s overall health and adaptability [55]. This multi-role identity is not static but shifts across the project lifecycle. For instance, an architect might act primarily as a strategist during the pre-design phase, a designer during the conceptual stage, and a mediator negotiating between technical teams and regulatory bodies during implementation. This dynamic negotiation of roles is the organism’s primary mechanism for maintaining internal–external equilibrium, allowing it to adapt to contradictory pressures without compromising its core integrity. These shifting roles are a core component of the organism’s adaptive capacity.
- Information and Technology: Technological systems, including AI tools, BIM platforms, and digital fabrication, reshape an architectural organism’s responsiveness to external conditions. These innovations function as digital extensions of the nervous system, accelerating information processing and structural adaptability [56,57].
- Climate and Environmental Conditions: Climate change, natural disasters, and ecological sustainability require a systemic capacity for environmental adaptation. While traditional architecture once achieved this intuitively, contemporary practice must deploy strategic responses embedded in the organism’s logic [60,61].
4.3. Feedback Mechanism and System Dysfunctions
5. Findings: Diagnosis of System Disorders in the Production Organism
5.1. Disturbances in the Internal–External Factor Balance
- Transfer of Design to Implementation: The architectural intentions and aesthetic decisions that come to the fore during the design process are reshaped in the implementation process depending on external obligations (license, cost, and approval processes), which leads to interruptions in the internal metabolism of the organism. This interruption creates an erosion from the inside out in the decision chain, surrendering the direction of the design to external conditions.
- Permitting and Approval Processes: Permit procedures reshape architectural decisions, constraining design autonomy; decisions are now made according to regulatory frameworks rather than the architect’s intent.
5.2. Positive and Negative Correlations: Adaptation and Systematic Discontinuities
5.3. Internal and External Factor Interactions Across Stages
5.4. Overall Evaluation: Systemic Dysfunction and Future Directions
6. Discussion: Recoding Architectural Production with a Systems Approach
6.1. The Intersection of the Building Anatomy Model with Field Data
6.2. Evaluation from the Perspective of Systems Engineering and the Adaptive Systems Theory
7. Discussion and Conclusions: The Building Anatomy Model
- Integrated Theoretical Framework: The study offers a novel, transdisciplinary framework bridging architecture with systems engineering, adaptive theory, and anthropomorphic reasoning. It reconceptualized production as a holistic socio-mechano-organism system, a layered field of actors, decisions, and feedback.
- Diagnosis and Management of Systemic Dysfunctions: The model provides a critical diagnostic lens for identifying “metabolic blockages” in architectural processes, offering concrete guidance for practitioners and policymakers to pinpoint and address weakened feedback loops and dominant external pressures. It advocates for implementing transparent, multi-actor, feedback-driven process management across all stages (design, implementation, supervision, post-occupancy), thereby transforming reactive practices into proactive, system-aware interventions. For practitioners, this translates into establishing clear feedback channels from construction and post-occupancy phases back to design and an initial needs assessment. For policymakers, it implies designing regulatory frameworks that encourage, rather than hinder, iterative design processes and incorporate mechanisms for continuous learning from built outcomes, moving beyond a purely compliance-driven approach.
- Redefining Architectural Agency and Pedagogy: Beyond theoretical insights, the “Building Anatomy” framework offers strategic implications for urban policymaking, design management, and studio pedagogy. It urgently calls for a re-evaluation of the architect’s role, shifting from a formal technician to a “system manager” capable of orchestrating complex internal and external dynamics. This necessitates a fundamental educational shift towards process-based systemic thinking, equipping future architects with tools to foster healthy, adaptive Building Anatomies in diverse contexts and to actively challenge “type project” limitations. Specifically, architectural curricula should integrate system dynamics, feedback loop analysis, and interdisciplinary collaboration from early stages, preparing students to navigate the intricate “ecology” of architectural endeavors and to become proactive agents of systemic health.
- Leveraging Disruption as a Catalyst for Evolution: The model reframes breakdowns not as failures but as opportunities for recalibration and growth. By embedding crisis responsiveness into design thinking, it frames disruption as a generative force transforming inertia into adaptive change and failure into feedback.
Author Contributions
Funding
Data Availability Statement
Acknowledgments
Conflicts of Interest
References
- Sanoff, H. Integrating Programming, Evaluation and Participation in Design: A Theory Z Approach; Routledge: London, UK, 1992. [Google Scholar]
- Tunstall, G. Managing the Building Design Process; Butterworth Heinemann: Oxford, UK, 2000. [Google Scholar]
- Schön, D.A. The Reflective Practitioner: How Professionals Think in Action; Basic Books: New York, NY, USA, 1983. [Google Scholar]
- Alexander, C. Notes on the Synthesis of Form; Harvard University Press: Cambridge, MA, USA, 1964. [Google Scholar]
- Enerji ve Tabii Kaynaklar Bakanlığı Yenilenebilir Enerji Genel Müdürlüğü. Bütünleşik Bina Tasarımı Yaklaşımı ile Proje Geliştirme Süreci Uygulama Kılavuzu; Enerji ve Tabii Kaynaklar Bakanlığı: Ankara, Turkey, 2016; ISBN 978-605-5310-87-5. [Google Scholar]
- Kutsal, S.; Polatoğlu, Ç. Türkiye’de Artan Konut İhtiyacı ve Konut Sorununun Dinamikleri. Topkapı Sos. Bilim. Derg. 2023, 2, 133–158. [Google Scholar]
- Kuban, D. Mimarlık Kavramları—Mimarlığın Kurumsal Sözlüğüne Giriş; Çevre Yayınları: İstanbul, Turkey, 1984. [Google Scholar]
- Benyus, J.M. Biomimicry: Innovation Inspired by Nature; William Morrow and Company: New York, NY, USA, 1997. [Google Scholar]
- Latour, B. Reassembling the Social: An Introduction to Actor-Network-Theory; Oxford University Press: Oxford, UK, 2005; pp. 10–12. [Google Scholar]
- Lee, N.; Brown, S. Otherness and the Actor Network: The Undiscovered Continent. Am. Behav. Sci. 1994, 37, 772–790. [Google Scholar] [CrossRef]
- Preiser, W.; Vischer, J. (Eds.) Assessing Building Performance; Routledge: London, UK, 2004; pp. 10–25. [Google Scholar] [CrossRef]
- Meerow, S.; Newell, J.P.; Stults, M. Defining urban resilience: A review. Landsc. Urban Plan. 2016, 147, 38–49. [Google Scholar] [CrossRef]
- Meadows, D.H. Chapter 6: Balancing Feedback Loops. In Thinking in Systems: A Primer; Chelsea Green Publishing: White River Junction, VT, USA, 2008; pp. 153–155. [Google Scholar]
- Ersoy, S.; Begeç, H.; Zengel, R. Examining the transformation of TOKİ housing in the context of Turkish family structure: A case study of Adana. SETSCI Conf. Proc. 2024, 18, 14–22. [Google Scholar] [CrossRef]
- Bingöl, Ö. Sosyal konut yerleşmelerinde kentsel mekân üretimi: İstanbul Kayabaşı 24. Bölge Sosyal Konut Yerleşmesi. Megaron 2019, 14 (Suppl. S1), 83–99. [Google Scholar] [CrossRef]
- von Bertalanffy, L. General System Theory: Foundations, Development, Applications; George Braziller: New York, NY, USA, 1968. [Google Scholar]
- Morgan, H.M. Vitruvius: The Ten Books on Architecture; Harvard University Press: Cambridge, MA, USA, 1914. [Google Scholar]
- Gök, E.K. Beden ve Mekân Diyalektiği Bağlaminda Bauhaus Düşüncesi: Yüksek Lisans Tezi; Hacettepe Üniversitesi Güzel Sanatlar Enstitüsü İç Mimarlık ve Çevre Tasarımı Anabilim Dalı: Ankara, Turkey, 2022. [Google Scholar]
- Kim, Y.J. Discussing Architecture and the City as a Metaphor for the Human Body: From Marcus VitruviusPollio, Leon Battista Alberti, Andrea Palladio to OtherRenaissance Architects. Archit. Res. 2016, 18, 1–12. [Google Scholar] [CrossRef]
- Vidler, A. The Building in Pain: The Body and Architecture in Postmodern Culture. In AA Files; Architectural Association School of Architecture: London, UK, 1990; pp. 3–10. [Google Scholar]
- Balkış, E. Modernist Mekânın Evrimi: Yüzyıl Başı Modern Mekân Düşüncesinin Günümüze Yansımaları; İstanbul Teknik Üniversitesi, Fen Bilimleri Enstitüsü: İstanbul, Turkey, 1999. [Google Scholar]
- Pallasmaa, J.; Holl, S. Tenin Gözleri: Mimarlık ve Duyular; Kılıç, A.U., Translator; YEM Yayınları: Istanbul, Turkey, 2011. [Google Scholar]
- Merleau-Ponty, M. Phenomenology of Perception; Routledge: Paris, France, 1945. [Google Scholar]
- Zumthor, P. Atmospheres; Birkhauser: Basel, Switzerland, 2006. [Google Scholar]
- Zisch, F.; Gage, S. Being a body, having a body: Looking down and looking out in architecture and neuroscience. ARENA J. Archit. Res. 2024, 9, 7. [Google Scholar] [CrossRef]
- Department for Education. Ready to Learn Interoception Kit; Government of South Australia: Adelaide, Australia, 2019. [Google Scholar]
- Cannon, W.B. The Wisdom of the Body; W. W. Norton & Company, Inc.: New York, NY, USA, 1932. [Google Scholar]
- Badarnah, L.; Kadri, U. A Methodology for the Generation of Biomimetic Design Concepts. Archit. Sci. Rev. 2015, 58, 121. [Google Scholar] [CrossRef]
- Eryıldız, S.; Eryıldız, S.; Mezını, L. Bioarchitecture- Inspirations from Nature. Gazi Univ. J. Sci. 2012, 25, 263–268. [Google Scholar]
- Addabbo, M.; Milani, L. Measuring interoception from infancy to childhood: A scoping review. Neurosci. Biobehav. Rev. 2025, 173, 106161. [Google Scholar] [CrossRef]
- Şahin, Z.E. Displaying the Body: Anatomy Museum and Anatomical Expressions in Architecture. Master’s Thesis, The Graduate School of Natural and Applied Sciences, Middle East Technical University, Ankara, Turkey, 2020. [Google Scholar]
- Toussaint, B.; Heinzle, J.; Stephan, K.E. A computationally informed distinction of interoception and exteroception. Neurosci. Biobehav. Rev. 2024, 159, 105608. [Google Scholar] [CrossRef] [PubMed]
- Dinç, P. Problem Araştırması ndan mimari değerlere geçişte bina programlama. Gazi Üniversitesi Mühendislik Mimar. Fakültesi Derg./J. Fac. Eng. Archit. Gazi Univ. 2002, 17, 101–119. [Google Scholar]
- Trelease, R.B. Anatomy Meets Architecture: Designing New Laboratories for New Anatomists. Anat. Rec. Part B New Anat. 2006, 289, 241–251. [Google Scholar] [CrossRef]
- Sappol, M. Dream Anatomy; NIH Publication: Bethesda, MD, USA, 2006. Available online: https://collections.nlm.nih.gov/catalog/nlm:nlmuid-101241803-bk (accessed on 12 March 2025).
- Sönmez, M. Technique and Tectonic Concepts as Theoretical Tools in Object and Space Production: An Experimental Approach to Building Technologies I and II Courses. Buildings 2024, 14, 2866. [Google Scholar] [CrossRef]
- Çubukcuoğlu Paksoy, B. Yapı Üretim Süreçlerinde Karşılaşılan Sorunlar ve 8d Metodolojisi. Bab J. FSMVU Fac. Archit. Des. 2025, 6, 5–26. [Google Scholar] [CrossRef]
- Özdemir, D.A. The Existential Journey of The Architect in the Context of Contemporary Architectural Theories. Kırklareli Üniversitesi Mimar. Fakültesi Derg. 2024, 3, 53–70. [Google Scholar]
- Basarir, L. Modelling AI in architectural education. Gazi Univ. J. Sci. 2022, 35, 1260–1278. [Google Scholar] [CrossRef]
- Akdoğan, R. Toplam Kalite Yönetimi Nin, Bina Tasarım, Yapım ve Yapım Sonrası Süreçlerinde Uygulanmasına İlişkin Bütünleşik Model Önerisi. Ph.D. Thesis, İ.T.Ü Fen Bilimleri Enstitüsü, İstanbul, Turkey, 2005. [Google Scholar]
- Staehr, E.R.; Stevik, T.K.; Houck, L.D. Adaptability In the Building Process: A Multifaceted Perspective Across the Life Cycle of a Building. Buildings 2024, 15, 1119. [Google Scholar] [CrossRef]
- Taş, M. Türkiye’de Yapı Üretiminin Yeniden Yapılanması İçin Model Önerisi. Ph.D. Thesis, YTÜ Fen Bilimleri Enstitüsü, Mimarlık Anabilim Dalı, İstanbul, Turkey, 2003. [Google Scholar]
- Aydın, D.; Uysal, M. Mimari Program Verilerinin Mekân Performansının Değerlendirilmesi Yoluyla Belirlenmesi: Eğitim Fakültesi Örneği. Erciyes Üniversitesi Fen Bilim. Enstitüsü Derg. 2009, 25, 1–23. [Google Scholar]
- Lekesiz, G.; Gürer, E. An overview of the architectural design studio in the conceptual framework of complex systems. JCoDe J. Comput. Des. 2022, 3, 1–26. [Google Scholar] [CrossRef]
- Holland, J. Studying Complex Adaptive Systems. J. Syst. Sci. Complex. 2006, 19, 1–8. [Google Scholar] [CrossRef]
- Morrison, K. Educational philosophy, and the challenge of complexity theory. Educ. Philos. Theory 2008, 40, 19–34. [Google Scholar] [CrossRef]
- Meadows, D.H. Thinking in Systems: A Primer; Wright, D., Ed.; Chelsea Green Publishing: White River Junction, VT, USA, 2008. [Google Scholar]
- Cengizkan, N.M. MİMARLIK’tan 337. Mimarlık, (337). Available online: http://www.mo.org.tr/mimarlikdergisi/index.cfm?sayfa=mimarlik&DergiSayi=287&RecID=1605 (accessed on 12 March 2025).
- Motalebi, M.; Heffernan, E.; McCarthy, T.; Marzban, S.; Rashidi, A. Sustainability and Stakeholder Engagement in Building Information Modelling-Enabled Construction: A Review of Critical Success Factors in Design and Planning Phases. Sustainability 2025, 17, 1086. [Google Scholar] [CrossRef]
- İzgi, U. Mimarlıkta Süreç: Kavramlar–Ilişkiler; Yapı-Endüstri Merkezi Yayınları: İstanbul, Turkey, 1999. [Google Scholar]
- Bill, H.; Juilenne, H. The Social Logic of Space; Cambridge University Press: Cambridge, UK, 1984. [Google Scholar]
- Kavraz, M. KTÜ Mimarlik Bölümün’de Örneklerle Yapi Projesi Dersi. Yalvaç Akad. Derg. 2021, 6, 38–48. [Google Scholar]
- Akça, Y.B.Ö.; Aydin, D.Ç.; Halifeoğlu, F.M. Alternative Approaches to Pursuing Architecture as A Profession. Electron. J. Soc. Sci. 2018, 17, 1147–1158. [Google Scholar]
- Vitasek, S.; Macek, D. A Study of Factors İnfluencing The Compliance of Design Estimates at the Construction Stage of Residential Buildings. Buildings 2024, 14, 2010. [Google Scholar] [CrossRef]
- Hasol, D. Mimarlık Denince; YEM Yayın: İstanbul, Turkey, 2019. [Google Scholar]
- Armstrong, G.; Allwinkle, S. Architectural Technology: The technology of architecture. In Back to the Future: The Next 50 Years, Proceedings of the 51st International Conference of the Architectural Science Association, Victoria University of Wellington, Wellington, New Zealand, 29 November–2 December 2017; Aurel, M., Ed.; The Architectural Science Association: Geelong, Australia, 2017; pp. 803–812. [Google Scholar]
- Samdanis, M.; Lee, S.H. White space and digital remediation of design practice in architecture: A case study of Frank O. Gehry. Inf. Organ. 2017, 27, 73–86. [Google Scholar] [CrossRef]
- Krstić, V.; Filipović, I.; Ristić Trajković, J. Cultural Sensitivity and Social Well-Being in Embassy Architecture: Educational Approaches and Design Strategies. Sustainability 2024, 16, 8880. [Google Scholar] [CrossRef]
- Tuna Ultav, Z.; Sahil, S. Toplumsal Yapı Mekansal Yapı Etkileşimi Bağlamında Or-An Örneğinin İncelenmesi. Gazi Üniversitesi Mühendislik Mimar. Fakültesi Derg. 2013, 19, 247–259. [Google Scholar]
- Oğurlu, İ.; Uç, B. Ekolojik Mimarı Tasarımda Biyomimikri ve Ekomimikri. YDÜ Mimar. Fakültesi Dergisi. NEU J. Archit. Fac. 2024, 6, 86–106. [Google Scholar]
- Aktuna, M. Geleneksel Mimaride Binaların Sürdürülebilir Tasarım Kriterleri Bağlamında Değerlendirilmesi: Antalya Kaleiçi Evleri Örneği. Master’s Thesis, Yıldız Teknik Üniversitesi Fen Bilimleri Enstitüsü, İstanbul, Turkey, 2007. [Google Scholar]
- Siegel, S.; Castellan, N.J. Nonparametric Statistics for the Behavioral Sciences, 2nd ed.; McGraw-Hill: New York, NY, USA, 1988. [Google Scholar]
- Senge, P.M. The Fifth Discipline: The Art & Practice of The Learning Organization; Doubleday: New York, NY, USA, 1990. [Google Scholar]
- Forrester, J.W. Industrial Dynamics; MIT Press: Cambridge, MA, USA, 1961. [Google Scholar]
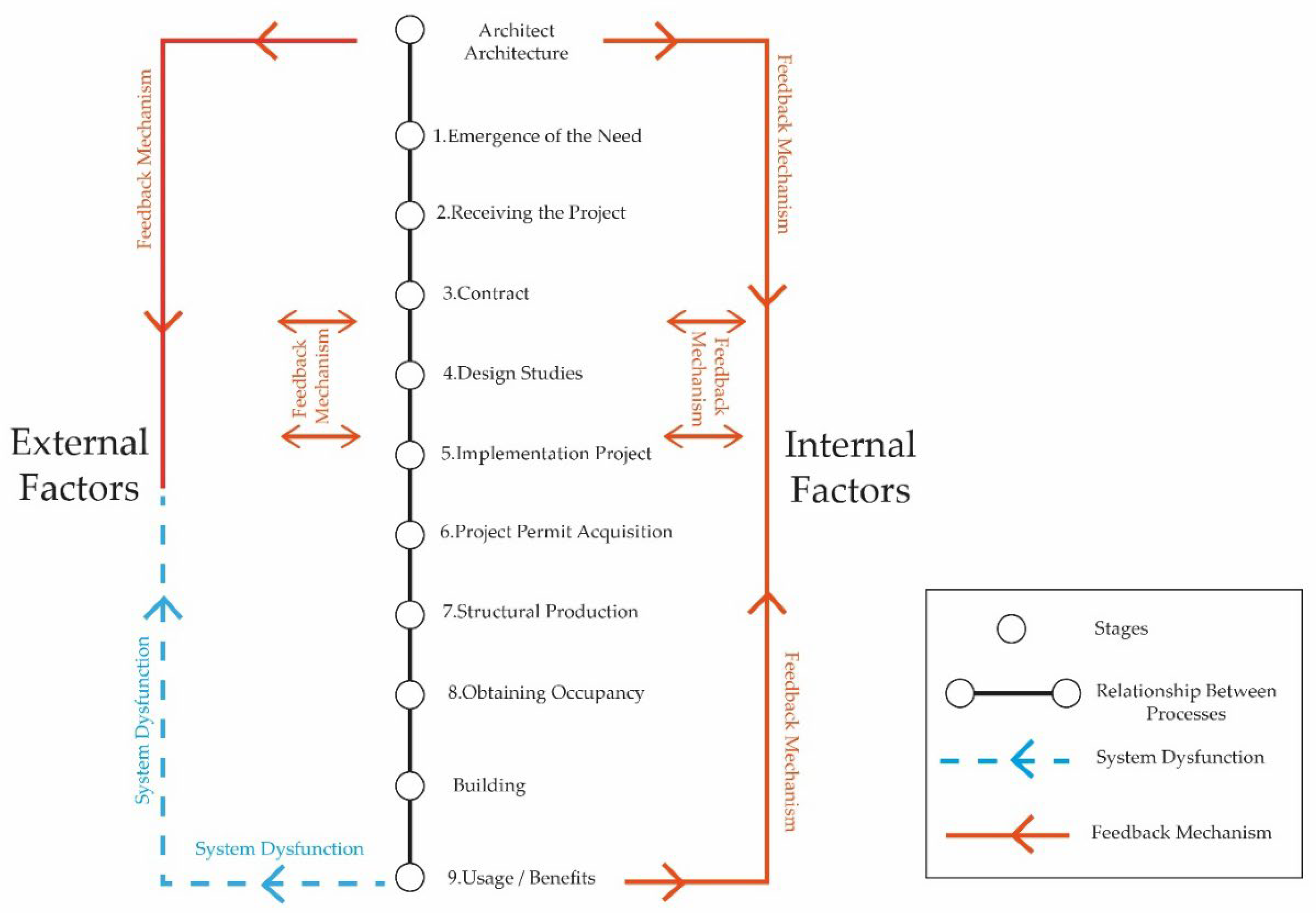

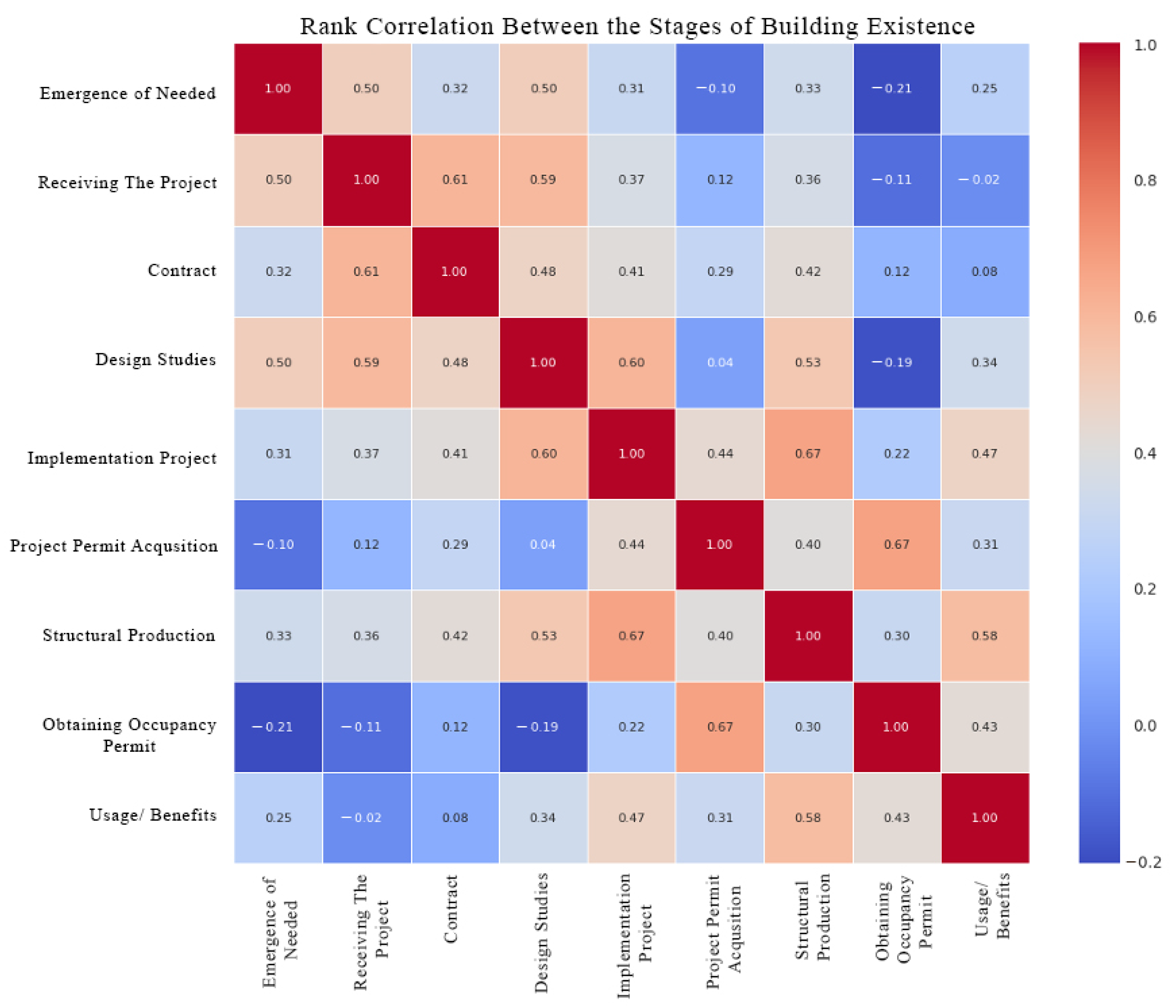

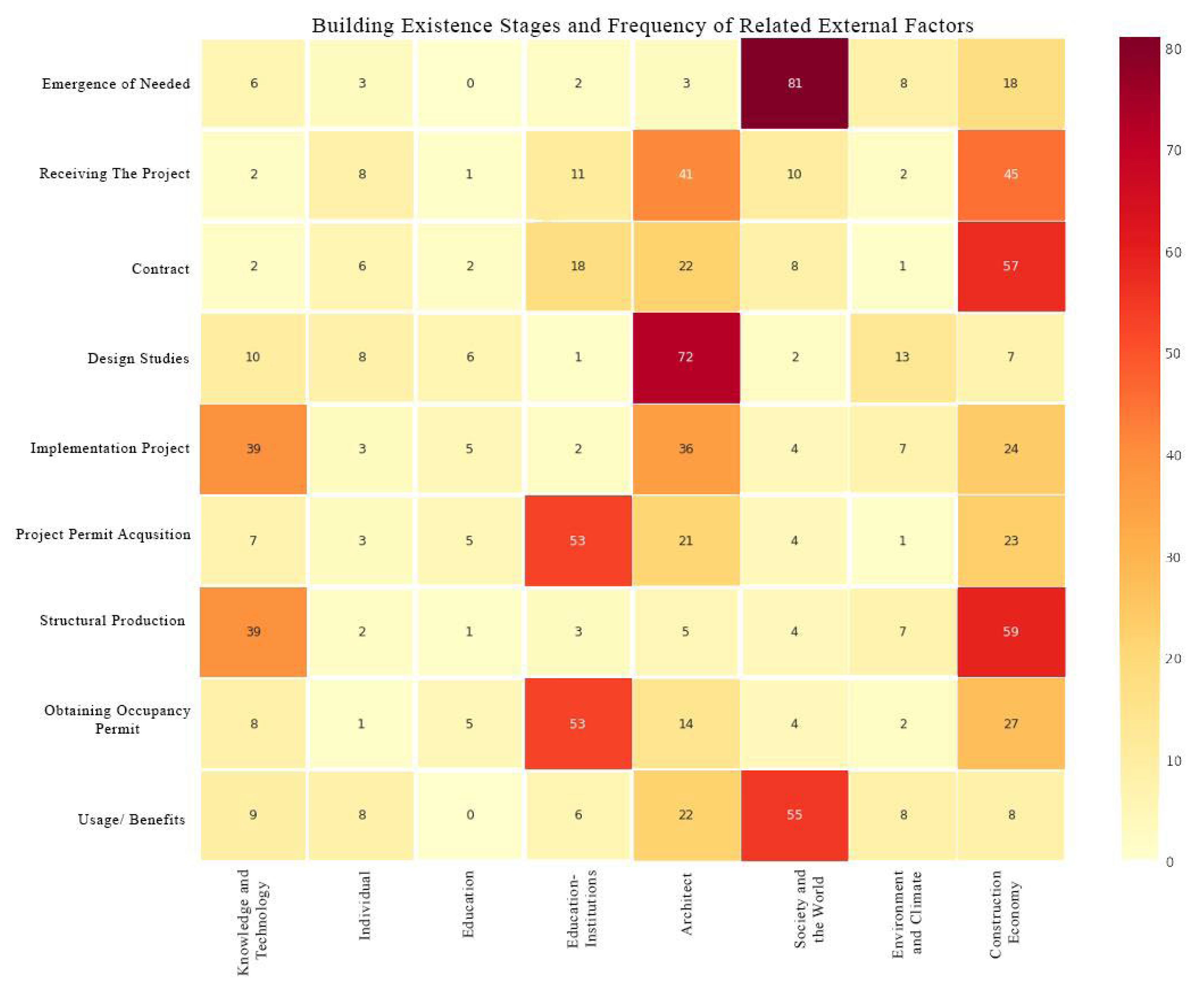
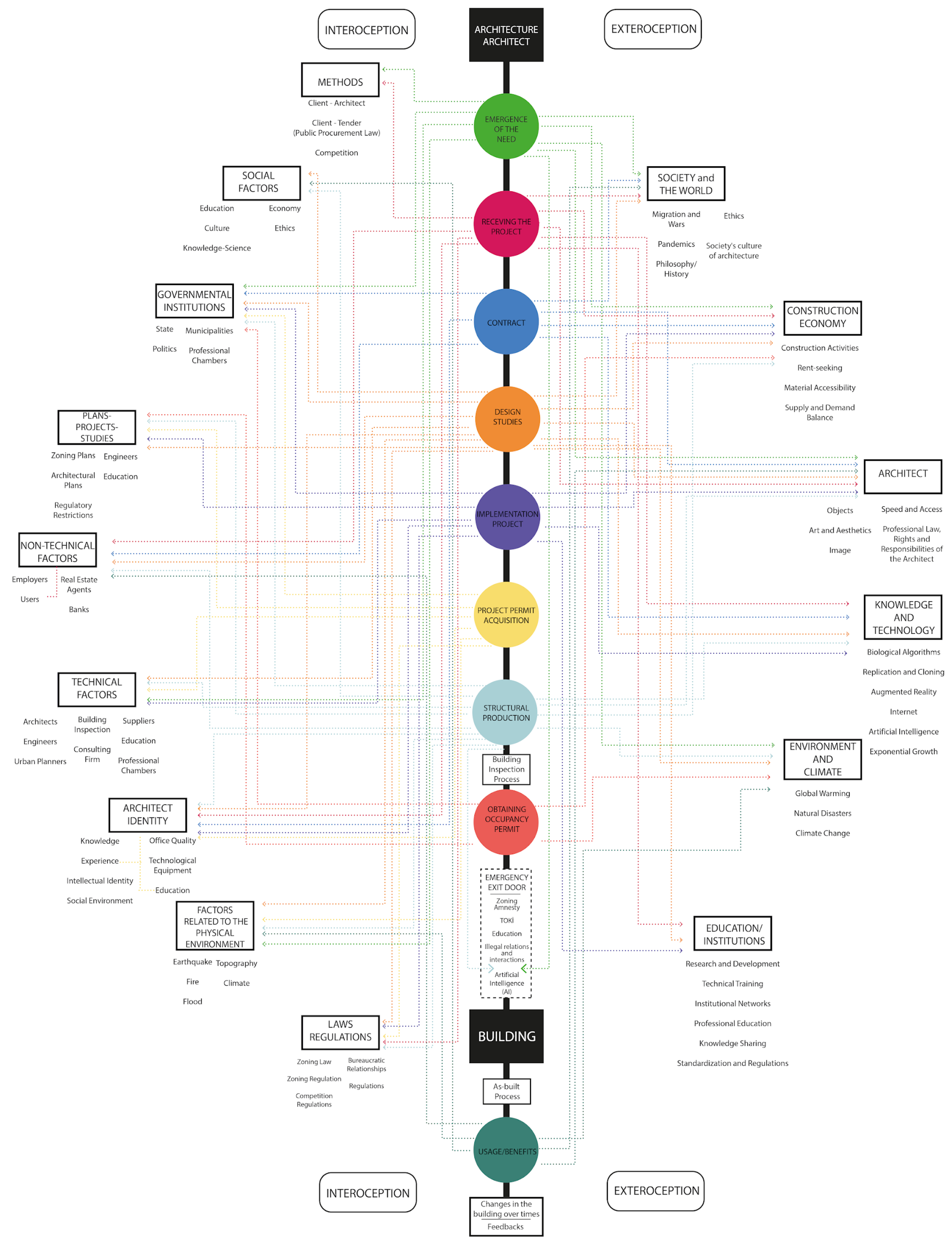
| Process Stage | Internal Factors (%) | External Factors (%) |
|---|---|---|
| Recruitment and Idea Development Process | 45 | 64 |
| Design Studies | 52 | 57 |
| Application/License/Approval | 64 | 47 |
| Stage 1 | Stage 2 | Correlation Coefficient (r) | Interpretive Meaning |
|---|---|---|---|
| Implementation Project | Structural Production | 0.67 | Strong transfer of design to physical production: internal structural integrity of the system is maintained |
| Project Permit Acquisition | Obtaining Occupancy Permit | 0.67 | Consistency between bureaucratic processes; external system coordination is working |
| Emergence of Needed | Contract | 0.61 | Structural co-ordination in the first steps of the process |
| Implementation Project | Design Studies | 0.60 | Strong transfer of conceptual design into practice; internal harmonization signaling |
| Design Studies | Receiving The Project | 0.59 | The design process relates strongly to the initial ideas of the process |
| Usage/Benefits | Structural Production | 0.58 | Production quality and user satisfaction are related; indirect feedback works |
| Structural Production | Design Studies | 0.53 | High harmonization between implementation and conceptual decisions |
| Design Studies | Contract | 0.48 | There is co-operation between design and formal/financial processes |
| Stage 1 | Stage 2 | Correlation Coefficient (r) | Interpretive Meaning |
|---|---|---|---|
| Emergence of Needed | Project Permit Acquisition | −0.21 | No link between initial requirement and end-user output |
| Design Studies | Project Permit Acquisition | −0.19 | Conceptual design, unrelated to the end-of-life documentation of the building |
| Emergence of Needed | Obtaining Occupancy Permit | −0.10 | Requirements do not drive the legal process |
| Receiving The Project | Project Permit Acquisition | −0.11 | Systemic disconnection between the beginning of the process and the completion of the structure |
| Receiving The Project | Usage/Benefits | −0.02 | The early stage of the process and the user experience are almost irrelevant |
| Design Studies | Obtaining Occupancy Permit | 0.04 | Design decisions are independent of the legal process |
| Contract | Usage/Benefits | 0.08 | Weak link between financial/organizational process and user output |
| Receiving The Project | Obtaining Occupancy Permit | 0.12 | There is almost a disconnect between the start-up phase and the licensing process |
| Building Existence Stage | The Most Intense Internal Factor | Frequency (n) | Description/Comment |
|---|---|---|---|
| Structural Production | Transition Between Design and Construction | 80 | The technical staff are also shown to be decisive for the feasibility of the process. |
| Design Studies | Architect Identity | 65 | At the conceptual level, the architect’s original contribution stands out. |
| Emergence of Needed | Social Factors | 57 | The definition of requirement cannot be considered independent of the social context. |
| Project Permit Acquisition | Laws Regulations | 54 | The legal framework is central at this stage. |
| Implementation Project | Technical Actors | 52 | Technical details prior to implementation are decisive in terms of the accuracy of drawings and compliance with regulations. |
| Obtaining Occupancy Permit | Laws Regulations | 47 | Bureaucratic control is decisive at the end of the process. |
| Obtaining Occupancy Permit | Governmental Institutions | 46 | Bureaucratic control is decisive at the end of the process. |
| Transition Between Design and Construction | Technical Actors and Plan-Project-Studies | 43 | Technical harmony is sought between application knowledge and design decision. |
| Internal Factors | Frequency (n) | Description/Comment |
|---|---|---|
| Technical Actors | 171 | The overwhelming weight of technical expertise throughout the process |
| Governmental Institutions | 147 | Bureaucratic–administrative influence is strong at all stages |
| Laws Regulations | 145 | Decisive role of the legal framework |
| Architect Identity | 130 | Design-centered identity, impact felt throughout the process |
| Social Factors | 129 | The determinism of the social context at the level of need and use |
| Factors Related to the Physical Environment | 46 | Spatial/environmental factors are less visible |
| Methods | 43 | Limited decisive influence at the beginning of the process |
| Emergency Exit Door (Formal and Unethical Solutions) | 23 | Low visibility but represents potential breaking points in the system |
| Building Existence Stage | The Most Intense External Factor | Frequency (n) | Description/Comment |
|---|---|---|---|
| Emergence of Needed | Society and the World | 81 | Social dynamics and global developments have a guiding role in determining the building needs. |
| Design Studies | Architect | 72 | The architect’s individual cultural background, education, and worldview provide an external framework for the design process. |
| Structural Production | Construction Economy | 59 | Economic fluctuations and material and labor costs directly affect the physical realization of the process. |
| Contract | Construction Economy | 57 | Contract terms are defined by the market order and sectoral economic structure. |
| Usage/Benefits | Society and the World | 55 | The elements that determine user satisfaction are social values, habits, and lifestyles. |
| Project Permit Acquisition | Education–Institutions | 53 | Bureaucratic and legal processes are related to the structure of the relevant administrative institutions and educational policies. |
| Obtaining Occupancy Permit | Education–Institutions | 53 | Inspection and acceptance mechanisms depend on organizational structures and professional qualification systems. |
| Receiving The Project | Construction Economy | 45 | The start of the project is directly linked to access to economic resources and market conditions. |
| Receiving The Project | Architect | 41 | Starting decisions are often shaped by the architect’s relationships with the external environment, reputation, and managerial experience. |
| External Factors | Frequency (n) | Description/Comment |
|---|---|---|
| Construction Economy | 270 | The most dominant external factor is that market conditions and economic balances play a decisive role in the entire process. |
| Architect | 237 | The architectural profession, education, and standards are seen as a strong professional/perceptual external factor that directs building production. |
| Society and the World | 172 | It reflects the impact of large-scale social, cultural, and global contexts on architectural production. |
| Education- Institutions | 150 | Professional institutions, universities, and regulatory structures constitute a structural external pressure mechanism on the process. |
| Knowledge and Technology | 122 | New materials, software, and production techniques that transform building production constitute the external modernization parameters of the process. |
| Environment and Climate | 49 | Relatively less emphasized, it is a critical exogenous factor in terms of sustainability and local context. |
| Individual | 42 | Individual influences, such as employers or users, are perceived as weaker external influences compared to overall systemic factors. |
| Education (General) | 25 | It was less preferred since it is perceived as an abstract “training” factor independent of the institutional structure. |
| Problem Area | Quantitative Indicators | Comment |
|---|---|---|
| Discontinuity between stages | −0.10 (Permit–Need), −0.11 (Occupancy–Project Initiation) | Feedback chain broken |
| Weak effect of the usage phase | Average score: 5.95 | User experience is not reflected in the process |
| Bureaucratic phases stand out | Contract and license stages have the highest interaction | The process is shaped by technical priorities |
| Dominance of external factors | Architect (237), Construction Economy (270) | Internal decision-making is weak; external pressures dominate |
Disclaimer/Publisher’s Note: The statements, opinions and data contained in all publications are solely those of the individual author(s) and contributor(s) and not of MDPI and/or the editor(s). MDPI and/or the editor(s) disclaim responsibility for any injury to people or property resulting from any ideas, methods, instructions or products referred to in the content. |
© 2025 by the authors. Licensee MDPI, Basel, Switzerland. This article is an open access article distributed under the terms and conditions of the Creative Commons Attribution (CC BY) license (https://creativecommons.org/licenses/by/4.0/).
Share and Cite
Sönmez, M.; Özçelik, N.E. Building Anatomy: Rethinking Internal and External Dynamics in Architecture. Buildings 2025, 15, 3461. https://doi.org/10.3390/buildings15193461
Sönmez M, Özçelik NE. Building Anatomy: Rethinking Internal and External Dynamics in Architecture. Buildings. 2025; 15(19):3461. https://doi.org/10.3390/buildings15193461
Chicago/Turabian StyleSönmez, Murat, and Neslihan Efsa Özçelik. 2025. "Building Anatomy: Rethinking Internal and External Dynamics in Architecture" Buildings 15, no. 19: 3461. https://doi.org/10.3390/buildings15193461
APA StyleSönmez, M., & Özçelik, N. E. (2025). Building Anatomy: Rethinking Internal and External Dynamics in Architecture. Buildings, 15(19), 3461. https://doi.org/10.3390/buildings15193461






