A Framework for Rapid Vulnerability Assessment of Building Stock Utilizing Critical Seismic Wall Index Calculated via BIM Integrated into GIS for Prioritization of Seismic Risk to Avoid Demolition for Sustainable Cities
Abstract
1. Introduction

2. Methodology for the Integration of Structural Information
2.1. Description of the Methodology
2.2. Site Survey and Data Collection
- Administrative information: Detailed information about the location of the building and information about the owner and occupants. Information on the use of the building is also important for statistical aspects when creating a database on the building stock. In addition, any technical drawings of the building are used to compare differences between the actual building and its design, and such information is useful for assessing the extent to which building regulations are complied with.
- General information: Information to identify all types of defects that can lead to damage. The damage rating for each defect is determined to determine the total damage. The geometry of the building and the total number of floors (including the number of basement floors) are determined. In addition, the position of the building in relation to neighboring buildings is very important in determining the seismic response of the building in question. This position information, whether a building is in the corner of a block or in the middle and whether the number of floors is the same or different from the neighboring buildings, is needed to assign a score to this feature when determining the damage, the building can cause to the surrounding area.
- Structural information: Structural system, seismic region and location of fault systems, soil information, type of foundation, and type of material used for concrete and steel reinforcement. Irregularities in the plan and elevation of the building, as these can make the building more susceptible to collapse in the event of an earthquake. The vertical continuity of masonry infill walls is also specified for RC structures, as they are the main cause of the “soft floor” phenomenon. Each type of irregularity is considered to obtain a score for determining the overall damage. The different types of irregularities are defined in [43] as follows: A1: Torsional irregularity, A2: Diaphragm discontinuity, A3: Out-of-plane offsets, A4: Non-parallel systems, B1: Discontinuity in capacity—weak story, B2: Stiffness irregularity—soft story, B3: Vertical geometric irregularity. For the calculations of WI, the cross-sectional areas of the load-bearing columns, shear walls and brick walls for both in the x and y directions supporting the first floor in along with the total area of the floor.
3. Case Study: Istanbul Earthquake Masterplan Zeytinburnu Pilot Project
3.1. Prioritization of Seismic Risk of Buildings
3.2. Estimation of Seismic Performance/Damage Levels of Buildings
3.3. Earthquake Risk Assessment: Istanbul Zeytinburnu District
- Do not increase the existing risk by building considering earthquake zones, new regulations and safe structures,
- Reduce the existing risk by retrofitting,
- Transfer the risk through insurance.
4. Critical Seismic Wall Index CSWI Calculation Via BIM to Rapid Seismic Performance Evaluations
4.1. Post-Earthquake Case Study: 92 Retrofitted Buildings After the Adana-Ceyhan Earthquake of 1998 (Mw = 6.3)
4.2. Pre-Earthquake Case Study: 160 Undamaged Buildings in Western and Marmara Region of Turkey
4.3. Critical Seismic Wall Index CSWI Approach Considering Structural Irregularies via BIM
5. Information System for Risk Assessment and Damage Detection
5.1. Building Information Models for Calculating and Compiling Seismic Risk Information
5.2. Multisource Images and Image Processing
5.3. Post-Earthquake Comparison of Satellite Images for Damage Assessment
6. Conclusions
Author Contributions
Funding
Data Availability Statement
Acknowledgments
Conflicts of Interest
References
- Cetin, K.O.; Ilgac, M.; Can, G.; Cakır, E. Preliminary Reconnaissance Report on 6 February 2023, Kahramanmaraş—Pazarcık (Mw=7.7) and Elbistan (Mw=7.6) Earthquakes; Report No. METU/EERC 2023-01; Earthquake Engineering Research Center, Middle East Technical University: Ankara, Turkey, 2023. [Google Scholar]
- Dymiotis, C.; Kappos, A.J.; Chryssanthopoulos, M.C. Seismic reliability of R/C frames with uncertain drift and member capacity. J. Str. Engng. ASCE 1999, 125, 1038–1047. [Google Scholar] [CrossRef]
- Crowley, H.; Colombi, M.; Silva, V.; Monteiro, R.; Ozcebe, S.; Fardis, M.; Tsionis, G.; Askouni, P. SYNER-G: Systemic Seismic Vulnerability and Risk Analysis for Buildings, Lifeline Networks and Infrastructures Safety Gain; Springer: Berlin/Heidelberg, Germany, 2011. [Google Scholar]
- Anagnos, T.; Rojahn, C.; Kiremidjian, A.S. NCEER-ATC Joint Study on Fragility of Buildings; Technical Report NCEER 95-0003; State University of NY at Buffalo: New York, NY, USA, 1995. [Google Scholar]
- ATC. Earthquake Damage Evaluation Data for California (ATC-13); Applied Technology Council: Redwood City, CA, USA, 1985. [Google Scholar]
- Kappos, A.J.; Panagopoulos, G.; Panagiotopoulos, C.; Penelis, G. A hybrid method for the vulnerability assessment of R/C and URM buildings. Bull. Earthq. Eng. 2006, 4, 391–413. [Google Scholar] [CrossRef]
- FEMA 154. Rapid Visual Screening of Buildings for Potential Seismic Hazards: A Handbook; FEMA: Washington, DC, USA, 2015. [Google Scholar]
- FEMA 356. Prestandard and Commentary for the Seismic Rehabilitation of Buildings; FEMA: Washington, DC, USA, 2000. [Google Scholar]
- New Zealand Society for Earthquake Engineering (NZSEE). Assessment and Improvement of the Structural Performance of Buildings in Earthquakes; Recommendations of a NZSEE Study Group on Earthquake Risk Buildings; NZSEE: Wellington, New Zealand, 2006. [Google Scholar]
- Hassan, A.F.; Sozen, M.A. Seismic vulnerability assessment of low-rise buildings in regions with infrequent earthquakes. ACI Struct. J. 1997, 94, 31–39. [Google Scholar] [CrossRef] [PubMed]
- Gulkan, P.; Sozen, M.A. Procedure for determining seismic vulnerability of building structures. ACI Struct. J. 1999, 96, 336–342. [Google Scholar] [CrossRef] [PubMed]
- Adeli, H. Neural networks in civil engineering: 1989–2001. Comput. Aid Civ. Infrastruct. Eng. 2001, 16, 126–142. [Google Scholar] [CrossRef]
- Shahin, M.A.; Jaksa, M.B.; Maier, H.R. State of the art of artificial neural networks in geotechnical engineering. Electr. J. Geotech. Eng. EJGE. 2008, 8, 1–26. [Google Scholar]
- Jegadesh, S.J.S.; Jayalekshmi, S. A review on artificial neural network concepts in structural engineering applications. Int. J. Appl. Civ. Env. Eng. 2015, 1, 6–11. [Google Scholar]
- Sun, H.; Burton, H.V.; Huang, H. Machine learning applications for building structural design and performance assessment: State—Of—The—Art review. J. Build. Eng. 2021, 33, 101816. [Google Scholar] [CrossRef]
- Harirchian, E.; Hosseini, S.E.A.; Jadhav, K.; Kumari, V.; Rasulzade, S.; Işık, E.; Wasif, M.; Lahmer, T. A review on application of soft computing techniques for the rapid visual safety evaluation and damage classification of existing buildings. J. Build. Eng. 2021, 43, 102536. [Google Scholar] [CrossRef]
- De-Miguel-Rodríguez, J.; Morales-Esteban, A.; Requena-García-Cruz, M.V.; Zapico-Blanco, B.; Segovia-Verjel, M.L.; Romero-Sánchez, E.; Carvalho-Estêvão, J.M. Fast seismic assessment of built urban areas with the accuracy of mechanical methods using a feedforward neural network. Sustainability 2022, 14, 5274. [Google Scholar] [CrossRef]
- Xu, Y.; Lu, X.; Cetiner, B.; Taciroglu, E. Real-time regional seismic damage assessment framework based on long short-term memory neural network. Comput. Aided Civ. Infrastruct. Eng. 2020, 36, 504–521. [Google Scholar] [CrossRef]
- Ruggieri, S.; Cardellicchio, A.; Leggieri, V.; Uva, G. Machine-learning based vulnerability analysis of existing buildings. Autom. Constr. 2021, 132, 103936. [Google Scholar] [CrossRef]
- Papatheodorou, K.; Theodoulidis, N.; Klimis, N.; Zulfikar, C.; Vintila, D.; Cardanet, V.; Kirtas, E.; Toma-Danila, D.; Margaris, B.N.; Fahjan, Y.; et al. Rapid Earthquake Damage Assessment and Education to Improve Earthquake Response Efficiency and Community Resilience. Sustainability 2023, 15, 16603. [Google Scholar] [CrossRef]
- HAZUS. FEMA, Federal Emergency Management Agency. Available online: https://www.fema.gov/flood-maps/products-tools/hazus (accessed on 4 September 2025).
- Balkaya, C. (Ed.) VET in Rapid Earthquake Damage Assessment of Buildings to Avoid the Demolishing, Leonardo da Vinci Grant LdV Transfer Innovation Project; Project No: 2011-1-TR1-LEO05-27938; 2013; pp. 1–410. Available online: https://www.academia.edu/143700215/VET_in_rapid_earthquake_damage_assessment_of_buildings_to_avoid_the_demolishing (accessed on 4 September 2025).
- Sahin, G.; Gokalp, K.; Kackar, M.K.; Yilmaz, M.T.; Jalehforouzan, A.; Temiz, F.A.; Gundogan, A.; Akgun, H.; Erberik, M.A. Development of a GIS-Based Predicted-VS30 Map of Türkiye using Geological and Topographical Parameters: Case Study for the Region Affected by the 6 February 2023 Kahramanmaraş Earthquakes. Seismol. Res. Lett. 2024, 95, 2044–2057. [Google Scholar] [CrossRef]
- Ozcebe, G.; Sucuoglu, H.; Yucemen, M.S.; Yakut, A.; Kubin, J. Seismic risk assessment of existing building stock in Istanbul a pilot application in Zeytinburnu district. In Proceedings of the 8th U.S. National Conference on Earthquake Engineering, San Francisco, CA, USA, 18–22 April 2006. [Google Scholar]
- Zhang, W.; Chen, P.Y.; Crempien, J.; Kurtulus, A.; Arduino, P.; Taciroglu, E. Regional-scale seismic fragility, loss, and resilience assessment using physics-based simulated ground motions: An application to Istanbul. Earthq. Eng. Struct. Dyn. 2023, 52, 1785–1804. [Google Scholar] [CrossRef]
- Cheng, Q.; Liao, W.; Fei, Y.; Tian, T.; Lu, X.; Zhang, W.; Ghahari, F.; Kurtulus, A.; Taciroglu, E. A cost-benefit analysis of sensor quality and spatial density for rapid regional post-event seismic damage assessment: Application to Istanbul. Soil Dyn. Earthq. Eng. 2022, 163, 107496. [Google Scholar] [CrossRef]
- Cinar, O.F.; Aldemir, A.; Zervent, A.; Yucel, O.B.; Erberik, M.A.; Anil, O.; Sahraman, M.; Kockar, M.K.; Gundogan, A. Fundamental period estimation of RC buildings by considering structural and non-structural damage distributions through neural network. Neural Comput. Appl. 2024, 36, 1329–1350. [Google Scholar] [CrossRef]
- Konukcu, B.E.; Karaman, H.; Sahin, M. Building damage analysis for the updated building dataset of Istanbul. Nat. Hazards. 2016, 84, 1981–2007. [Google Scholar] [CrossRef]
- Elnashai, A.S.; Hampton, S.; Lee, J.S.; McLaren, T.; Myers, J.D.; Navarro, C.; Spencer, B.; Tolbert, N. Overview and applications of Maeviz-Hazturk. J. Earthq. Eng. 2008, 12, 100–108. [Google Scholar] [CrossRef]
- Elnashai, A.S.; Hampton, S.; Lee, J.S.; McLaren, T.; Myers, J.D.; Navarro, C.; Spencer, B.; Tolbert, N. Architectural Overview of MAEviz-HAZTURK. J. Earthq. Eng. 2008, 12, 92. [Google Scholar] [CrossRef]
- Ferreira, T.M.; Mendes, N.; Silva, R. Reducing the Seismic Vulnerability of Existing Buildings: Assessment and Retrofit; MDPI: Basel, Switzerland, 2019; ISBN 978-3-03921-257-6. ISBN 978-3-03921-258-3. [Google Scholar] [CrossRef]
- Domaneschi, M.; Zamani Noori, A.; Pietropinto, M.V.; Cimellaro, G.P. Seismic vulnerability assessment of existing school buildings. Comput. Struct. 2021, 248, 106522. [Google Scholar] [CrossRef]
- Ferretti, F.; Mazzotti, C.; Savoia, M. Seismic vulnerability assessment of masonry and RC building stocks: A simplified methodology. Buildings 2024, 14, 2890. [Google Scholar] [CrossRef]
- Leggieri, V.; Mastrodonato, G.; Uva, G. GIS multisource data for the seismic vulnerability assessment of buildings at the urban scale. Buildings 2022, 12, 523. [Google Scholar] [CrossRef]
- Mota da Sá, F.; Lopes, M.S.; Oliveira, C.S.; Ferreira, M.A. A Rapid Assessment Method for Evaluating the Seismic Risk of Individual Buildings in Lisbon. Sustainability 2025, 17, 6027. [Google Scholar] [CrossRef]
- Wang, X.; Love, P.E.; Kim, M.J.; Park, C.-S.; Sing, C.-P.; Hou, L. A conceptual framework for integrating building information modeling with augmented reality. Autom. Constr. 2013, 34, 37–44. [Google Scholar] [CrossRef]
- Liu, X.; Wang, X.; Wright, G.; Cheng, J.C.P.; Li, X.; Liu, R. A state-of-the-art review on the integration of building information modeling (BIM) and geographic information system (GIS). ISPRS Int. J. Geo Inf. 2017, 6, 53. [Google Scholar] [CrossRef]
- Garber, R. BIM Design: Realising the Creative Potential of Building Information Modelling; Wiley: New York, NY, USA, 2012; ISBN 978-1-118-71979-4. [Google Scholar]
- Alirezaei, M.; Noori, M.; Tatari, O.; Mackie, K.R.; Elgamal, A. BIM-based damage estimation of buildings under earthquake loading condition. Procedia Eng. 2016, 145, 1051–1058. [Google Scholar] [CrossRef][Green Version]
- Christodoulou, S.; Vamvatsikos, D.; Georgiou, C. A BIM-based framework for forecasting and visualizing seismic damage, cost and time to repair. In Proceedings of the European Conference on Product and Process Modelling, Cork, Ireland, 14–16 September 2011. [Google Scholar]
- Georgiou, C.; Vamvatsikos, D. Damage Assessment, Cost Estimating, and Scheduling for Post-Earthquake Building Rehabilitation Using BIM. In Proceedings of the 31st International Conference of CIB W78, Orlando, FL, USA, 23–25 June 2014; pp. 398–405. [Google Scholar]
- Wang, J.; Ma, Y.; Rui, L.; Zhang, S. Applications of Building Information Modeling (BIM) and BIM-Related Technologies for Sustainable Risk and Disaster Management in Buildings: A Meta-Analysis (2014–2024). Buildings 2025, 15, 2298. [Google Scholar] [CrossRef]
- Ministry of Public Works and Settlement, Specification for Structures to Be Built in Disaster Areas (Afet Bölgelerinde Yapılacak Yapılar Hakkında Yönetmelik). Official Gazette of the Republic of Turkey, Issue No. 23098 (Amendment), 2 July 1998. Available online: https://www.tdmd.org.tr/Eklenti/21,52-tdy1998ingpdf.pdf?0 (accessed on 8 September 2025). (In Turkish).
- Republic of Turkey, Ministry of Environment, Urbanisation and Climate Change, Regulation Amending the Zoning Regulation for Planned Areas (Planlı Alanlar İmar Yönetmeliğinde Değişiklik Yapılmasına Dair Yönetmelik), Official Gazette of the Re-public of Turkey, Issue No. 32838, 11 March 2025. Available online: https://csb.gov.tr/planli-alanlar-imar-yonetmeliginde-degisiklik-bakanlik-faaliyetleri-41777 (accessed on 8 September 2025). (In Turkish)
- Sesetyan, K.; Hancilar, U.; Safak, E.; Cakti, E.; Kara, S.; Uzunkol, O.; Konukcu, B.E.; Gunay, S.; Mehmetoglu, H.; Mentese, E.Y.; et al. Booklet of Estimated Earthquake Losses for Zeytinburnu District, Istanbul Province (Istanbul İli Zeytinburnu İlcesi Olası Deprem Kayip Tahminleri Kitapcigi), June 2020, Istanbul, Turkey. Available online: https://depremzemin.ibb.istanbul/uploads/prefix-zeytinburnu-666ad70384c4c.pdf (accessed on 4 September 2025). (In Turkish).
- Erdik, M.; Durukal, E. Earthquake risk and its mitigation in Istanbul. Nat. Hazards 2008, 44, 181–197. [Google Scholar] [CrossRef]
- Karaman, H.; Sahin, M.; Elnashai, A.S.; Pineda, O. Loss Assessment Study for the Zeytinburnu District of Istanbul using Maeviz-Istanbul. J. Earthq. Eng. 2008, 12, 187–198. [Google Scholar] [CrossRef]
- Balkaya, C.; Casciati, F.; Casciati, S.; Faravelli, L.; Vece, M. Real-time identification of disaster areas by an open access vision-based tool. Adv. Eng. Softw. 2015, 88, 83–90. [Google Scholar] [CrossRef]
- Balkaya, C. Information Systems for Rapid Seismic Evaluation and Strengthening Alternatives of Existing Building Structures. In Proceedings of the Fifth International Congress on Advances in Civil Engineering, Istanbul, Turkey, 25–27 September 2002; pp. 175–184. [Google Scholar]
- Gur, T.; Sucuoglu, H. Seismic Rehabilitation of 108 R/C Buildings in Ceyhan After the 27 June 1998 Adana-Ceyhan Earthquake. In METU/EERC 2000-01 Report; Middle East Technical University, Earthquake Research Center: Ankara, Turkey, 2000. [Google Scholar]
- Hansapinyo, C.; Latcharote, P.; Limkatanyu, S. Seismic Building Damage Prediction From GIS-Based Building Data Using Artificial Intelligence System. Front. Built Environ. 2020, 6, 576919. [Google Scholar] [CrossRef]
- ISO Standard 16739-1; Industry Foundation Classes (IFC) for Data Sharing in the Construction and Facility Management Industries—Part 1: Data Schema. ISO: Geneva, Switzerland, 2018.


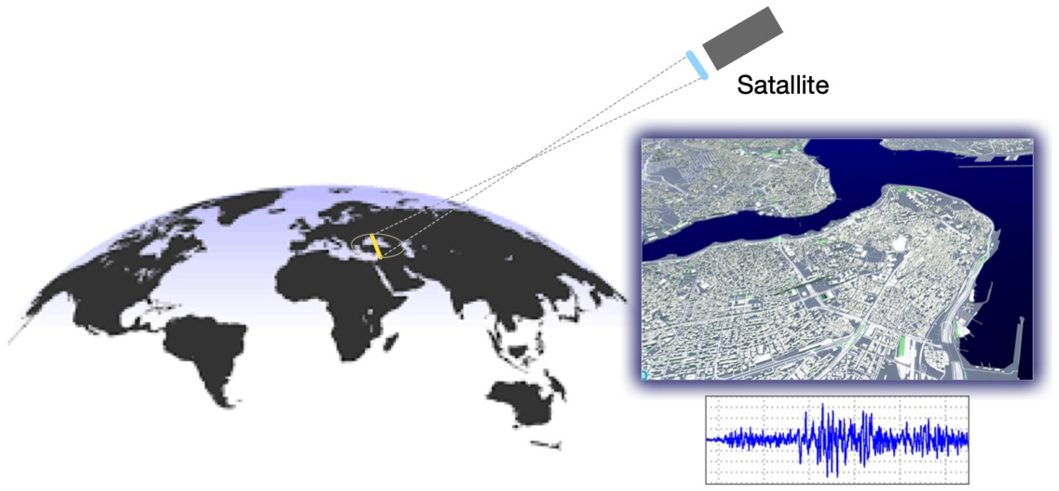

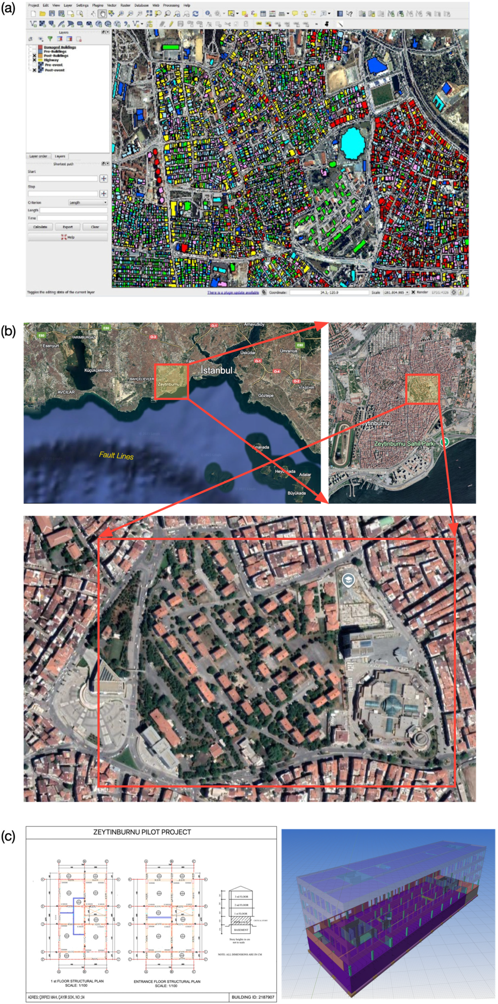
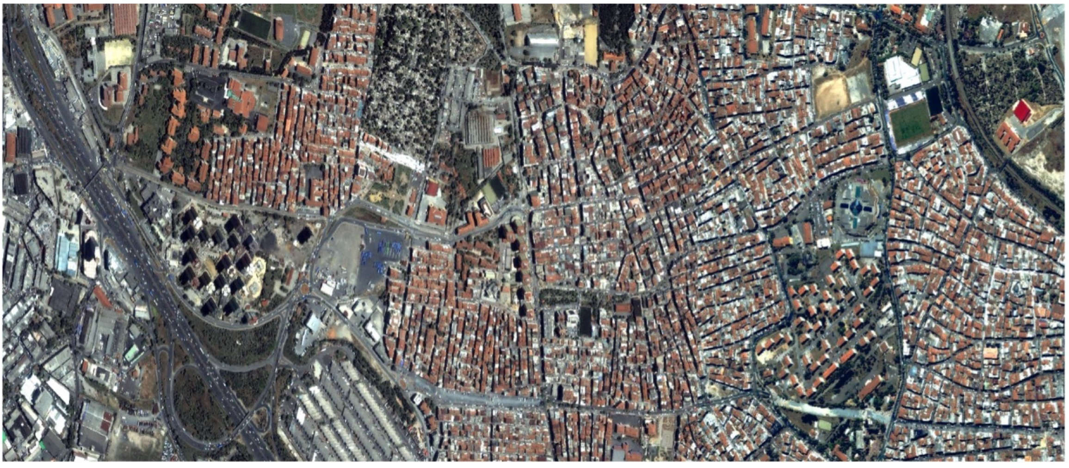
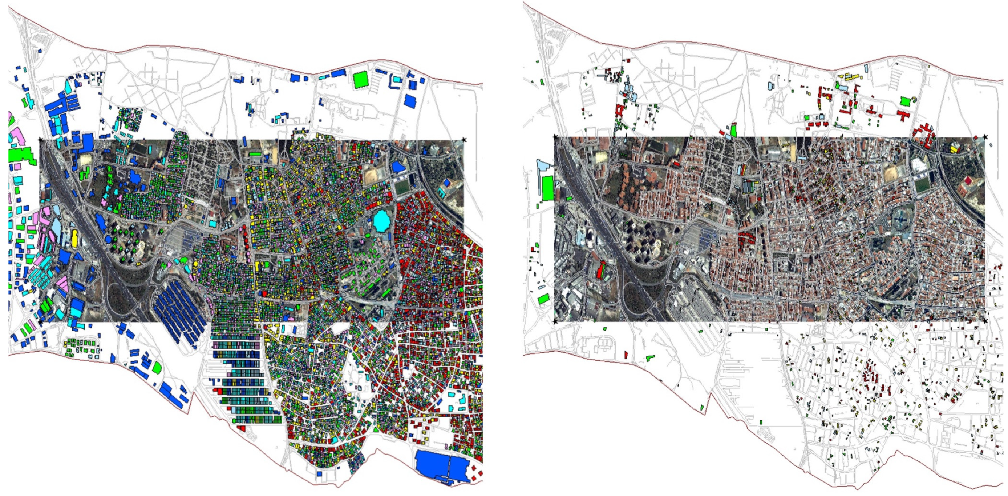
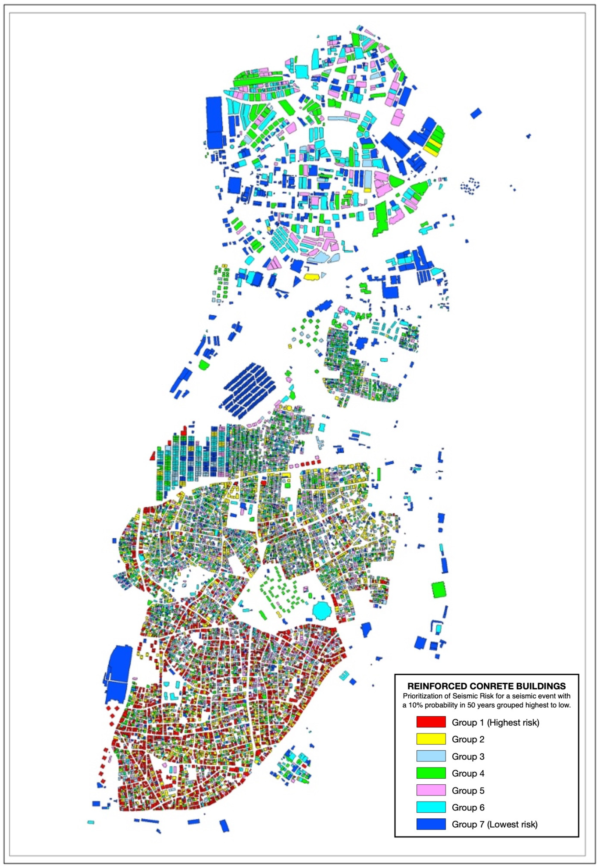

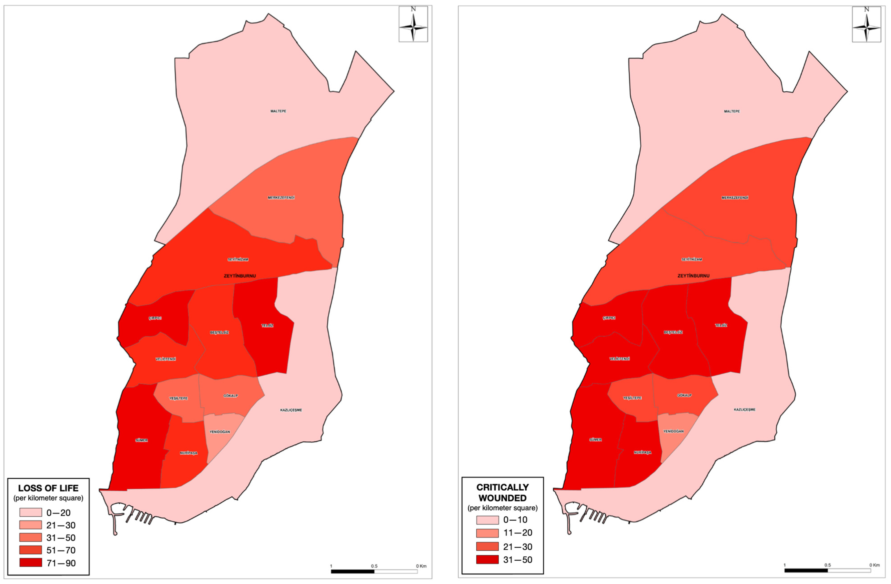
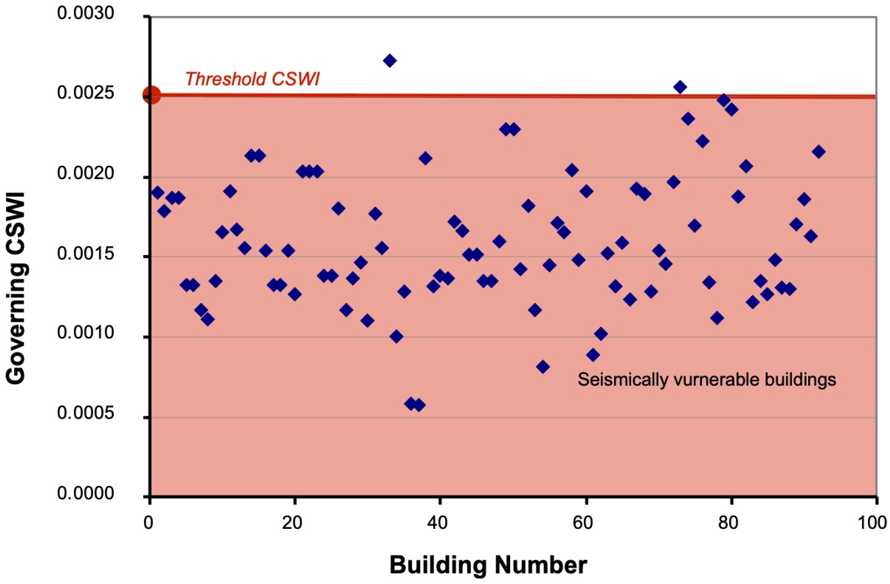
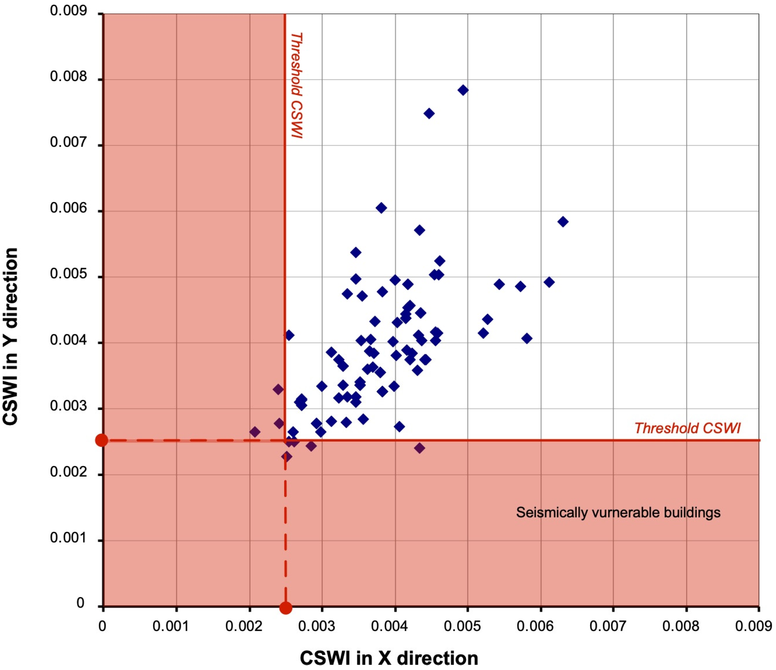
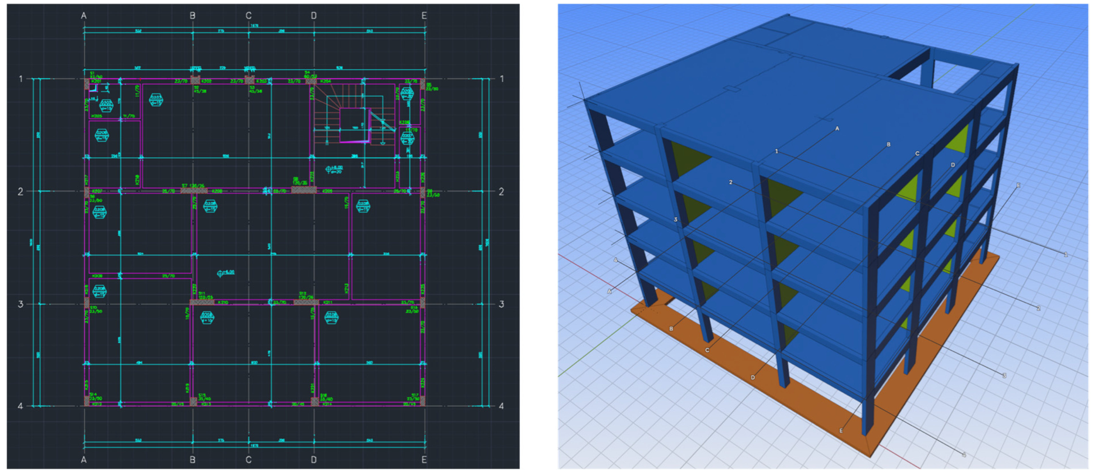
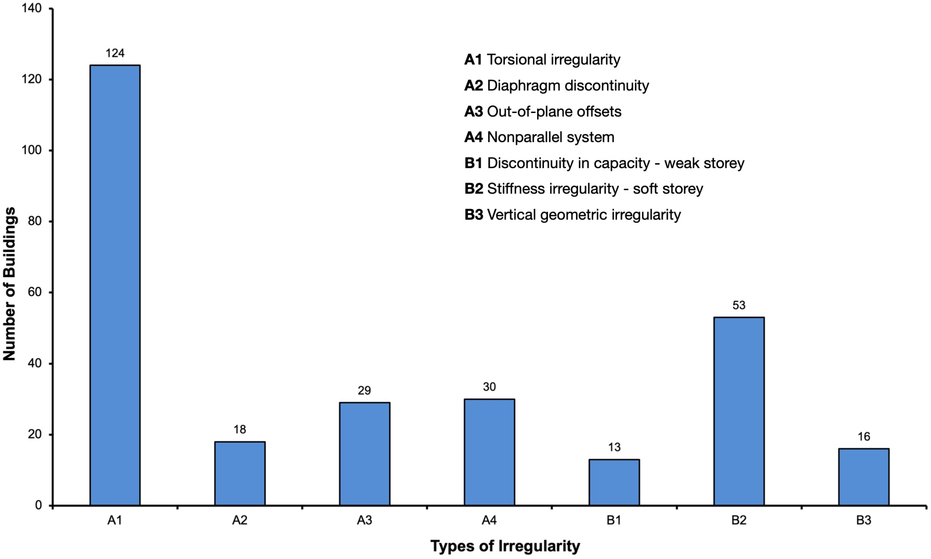
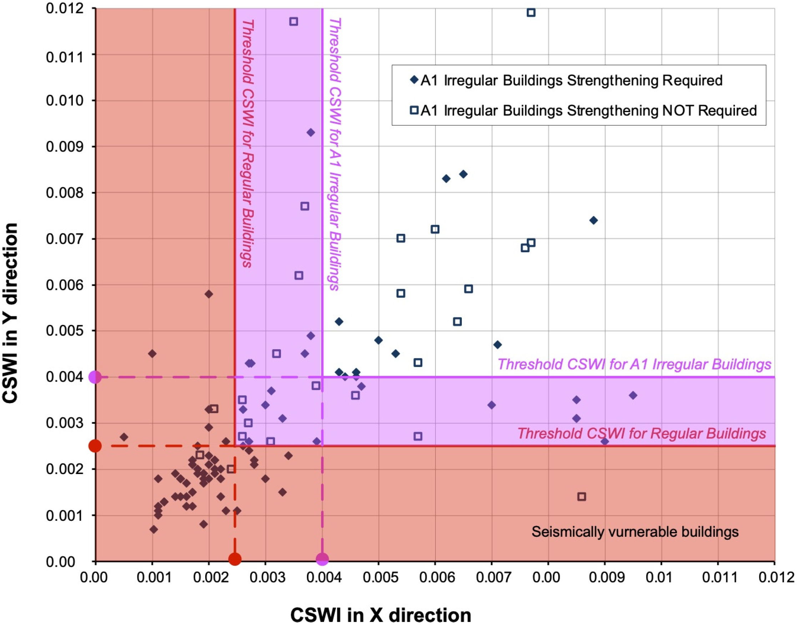
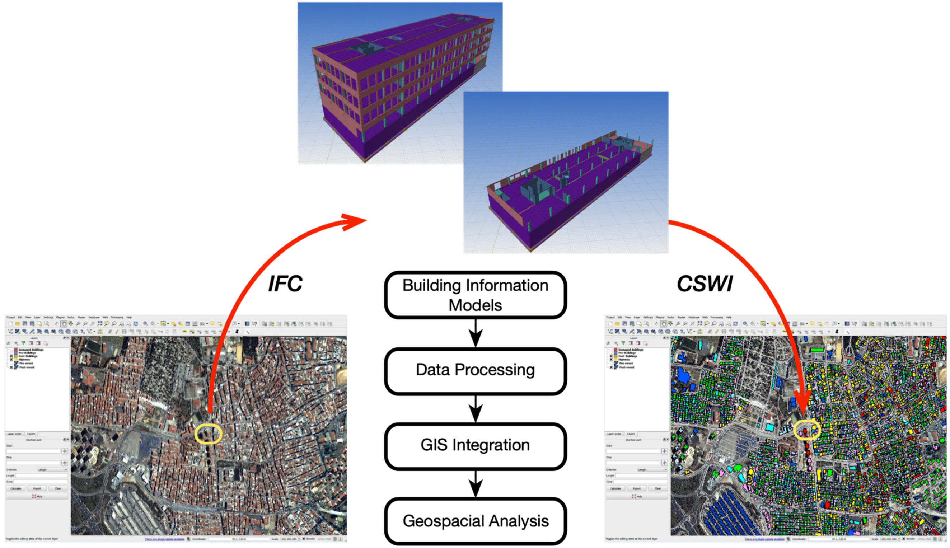
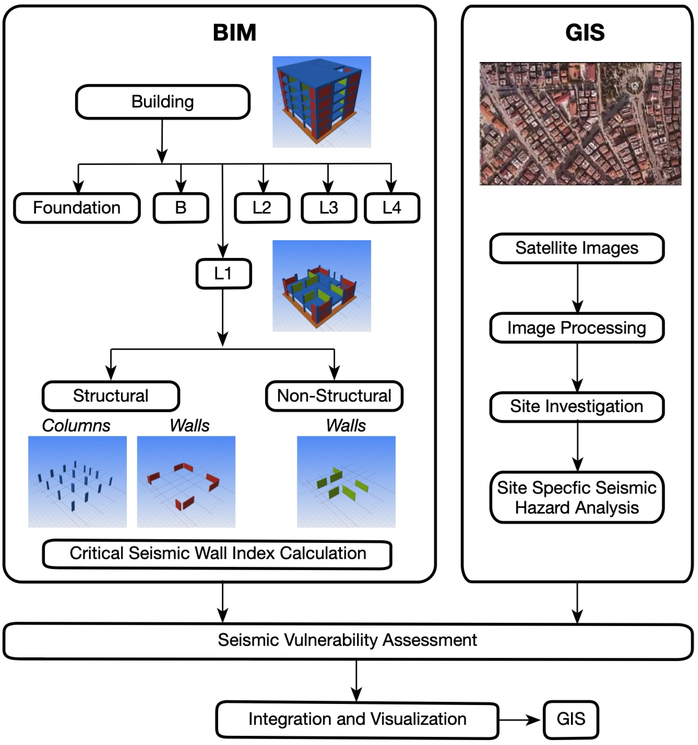
| General Information | Type of Irregularity | Foundation | Material | Structural System | Retrofitting | |||||||||||||||
|---|---|---|---|---|---|---|---|---|---|---|---|---|---|---|---|---|---|---|---|---|
| Building Reference | City | Earthquake Region | Construction Year | Number of Floors | A1 | A2 | A3 | A4 | B1 | B2 | B3 | Foundation System | Soil Type | Concrete Grade | Concrete Modulus (Gpa) | Reinforcement Grade | Structural System | Critical Seismic Wall Index X Direction | Critical Seismic Wall Index Y Direction | Required? 1: True 0: False |
| A1 | İstanbul | 1 | 1969 | 3 | 1 | 0 | 0 | 0 | 0 | 1 | 0 | Unknown | Z3 | BS16 | 27 | St1 | RC-Frame | 0.00150 | 0.00140 | 1 |
| A4 | İstanbul | 2 | 1975 | 4 | 0 | 0 | 0 | 0 | 0 | 1 | 0 | Strip Footing | Z3 | BS16 | 27 | St1 | RC Frame+Shearwall | 0.01530 | 0.00030 | 1 |
| A5 | İstanbul | 1 | 1970 | 4 | 1 | 0 | 0 | 0 | 0 | 0 | 0 | Individual | Z3 | BS16 | 27 | St1 | RC-Frame | 0.00210 | 0.00190 | 1 |
| A14 | Kocaeli | 1 | 1979 | 4 | 1 | 0 | 0 | 1 | 0 | 0 | 0 | Individual | Z2 | BS16 | 27 | St1 | RC-Frame | 0.00190 | 0.00170 | 1 |
| A15 | İstanbul | 1 | 1995 | 3 | 0 | 0 | 0 | 0 | 0 | 0 | 0 | Unknown | Z3 | BS22.5 | 27.5 | St3 | RC Frame+Shearwall | 0.00340 | 0.00330 | 0 |
| A16 | İstanbul | 1 | 1993 | 3 | 1 | 0 | 0 | 0 | 0 | 0 | 0 | Strip Footing | Z2 | BS18 | 27 | St3 | RC Frame+Shearwall | 0.00270 | 0.00240 | 1 |
| ANT01 | Antalya | 1 | 2000 | 3 | 1 | 0 | 0 | 0 | 1 | 1 | 0 | Strip Footing | Z4 | BS20 | 28.5 | St1 | RC-Frame | 0.00270 | 0.00300 | 0 |
| B1 | Bursa | 1 | 1945 | 3 | 1 | 0 | 0 | 0 | 0 | 1 | 0 | Unknown | Z3 | BS16 | 27 | St1 | Mixed | 0.00000 | 0.00000 | 1 |
| B2 | Bursa | 1 | 1974 | 4 | 1 | 0 | 0 | 1 | 0 | 1 | 0 | Unknown | Z3 | BS16 | 27 | St1 | RC-Frame | 0.00390 | 0.00380 | 0 |
| B27 | Yalova | 1 | 1969 | 4 | 1 | 0 | 1 | 0 | 0 | 1 | 0 | Mat Foundation | Z3 | BS16 | 27 | St1 | RC-Frame | 0.00210 | 0.00200 | 1 |
| B28 | Bursa | 1 | 1985 | 5 | 1 | 1 | 0 | 0 | 0 | 0 | 0 | Mat Foundation | Z3 | BS16 | 27 | St1 | RC Frame+Shearwall | 0.00660 | 0.02140 | 0 |
| B29 | Balikesir | 1 | 1938 | 2 | 0 | 0 | 0 | 0 | 0 | 0 | 0 | Individual | Z3 | BS16 | 27 | St1 | RC-Frame | 0.00280 | 0.00270 | 1 |
| E1 | Eskişehir | 2 | 1972 | 5 | 1 | 0 | 0 | 0 | 0 | 0 | 0 | Mat Foundation | Z4 | BS16 | 27 | St1 | RC-Frame | 0.00170 | 0.00120 | 1 |
| E5 | Bolu | 1 | 1991 | 6 | 1 | 0 | 0 | 0 | 0 | 0 | 0 | Unknown | Z3 | BS16 | 27 | St1 | RC Frame+Shearwall | 0.00330 | 0.00310 | 1 |
| E6 | Düzce | 1 | 1965 | 3 | 1 | 0 | 1 | 0 | 0 | 0 | 0 | Mat Foundation | Z3 | BS16 | 27 | St1 | RC-Frame | 0.00210 | 0.00220 | 1 |
| E8 | Bolu | 1 | 1975 | 1 | 1 | 1 | 0 | 0 | 1 | 0 | 0 | Unknown | Z3 | BS16 | 27 | St1 | RC-Frame | 0.00470 | 0.00750 | 1 |
| E9 | Kütahya | 2 | 1960 | 3 | 1 | 0 | 0 | 0 | 0 | 1 | 0 | Individual | Z3 | BS14 | 26.15 | St1 | RC-Frame | 0.00260 | 0.00350 | 0 |
| E13 | Kütahya | 1 | 1988 | 4 | 1 | 0 | 0 | 0 | 0 | 0 | 0 | Strip Footing | Z4 | BS16 | 27 | St1 | RC Frame+Shearwall | 0.00080 | 0.01310 | 1 |
| E17 | Uşak | 2 | 1974 | 4 | 1 | 0 | 0 | 0 | 1 | 0 | 1 | Individual | Z3 | BS14 | 26.15 | St1 | RC-Frame | 0.00260 | 0.00330 | 1 |
| E18 | Bilecik | 1 | 1987 | 5 | 1 | 0 | 0 | 1 | 0 | 1 | 0 | Unknown | Z1 | BS20 | 28.5 | St1 | RC-Frame | 0.00260 | 0.00250 | 1 |
| E22 | Bilecik | 1 | 1978 | 3 | 1 | 0 | 0 | 0 | 0 | 1 | 0 | Unknown | Z2 | BS20 | 28.5 | St1 | RC-Frame | 0.00280 | 0.00210 | 1 |
| E23 | Bolu | 1 | 1995 | 5 | 1 | 0 | 0 | 1 | 0 | 0 | 0 | Strip Footing | Z3 | BS16 | 27 | St1 | RC-Frame | 0.00850 | 0.00310 | 1 |
| E24 | Karabük | 1 | 1982 | 5 | 1 | 0 | 0 | 0 | 0 | 1 | 0 | Unknown | Z4 | BS16 | 27 | St1 | RC-Frame | 0.00170 | 0.00220 | 1 |
| I1 | İzmir | 1 | 1964 | 7 | 1 | 0 | 0 | 0 | 0 | 1 | 0 | Unknown | Z4 | BS16 | 27 | St1 | RC-Frame | 0.00110 | 0.00110 | 1 |
| I11 | İzmir | 1 | 1996 | 4 | 1 | 0 | 0 | 0 | 0 | 0 | 0 | Unknown | Z3 | BS14 | 26.15 | St1 | RC-Frame | 0.00430 | 0.00410 | 1 |
| I12 | İzmir | 1 | 1983 | 3 | 1 | 1 | 0 | 0 | 0 | 0 | 0 | Strip Footing | Z3 | BS14 | 26.15 | St1 | RC-Frame | 0.00310 | 0.00370 | 1 |
| I33 | Aydın | 1 | 1990 | 5 | 1 | 0 | 0 | 1 | 0 | 0 | 0 | Strip Footing | Z3 | BS16 | 27 | St1 | RC-Frame | 0.00850 | 0.00310 | 1 |
| I34 | Aydın | 1 | 1993 | 7 | 1 | 0 | 0 | 0 | 0 | 0 | 0 | Individual | Z3 | BS16 | 27 | St1 | RC-Frame | 0.00180 | 0.00190 | 1 |
| I35 | Muğla | 1 | 1991 | 5 | 1 | 0 | 0 | 0 | 0 | 0 | 0 | Unknown | Z3 | BS16 | 27 | St3 | RC Frame+Shearwall | 0.00900 | 0.00260 | 1 |
| I36 | Muğla | 1 | 1971 | 3 | 1 | 0 | 0 | 0 | 0 | 0 | 0 | Unknown | Z3 | BS16 | 27 | St1 | RC-Frame | 0.0034 | 0.0023 | 1 |
| I41 | Muğla | 1 | 1998 | 2 | 1 | 0 | 0 | 0 | 0 | 0 | 0 | Unknown | Z3 | BS16 | 27 | St1 | RC Frame+Shearwall | 0.01370 | 0.00880 | 0 |
| T1 | İstanbul | 2 | 1971 | 7 | 1 | 0 | 0 | 1 | 0 | 1 | 0 | Unknown | Z3 | BS16 | 27 | St1 | RC Frame+Shearwall | 0.00190 | 0.00080 | 1 |
| T3 | İstanbul | 2 | 1958 | 6 | 1 | 1 | 0 | 0 | 0 | 0 | 1 | Strip Footing | Z2 | BS14 | 26.15 | St1 | Mixed | 0.00160 | 0.00120 | 1 |
| T4 | İstanbul | 2 | 1956 | 5 | 1 | 0 | 0 | 0 | 0 | 0 | 0 | Unknown | Z3 | BS16 | 27 | St1 | RC-Frame | 0.00110 | 0.00100 | 1 |
| T11 | İstanbul | 2 | 1977 | 7 | 1 | 0 | 0 | 0 | 0 | 1 | 0 | Strip Footing | Z3 | BS14 | 26.15 | St1 | RC-Frame | 0.00220 | 0.00140 | 1 |
| T13 | İstanbul | 2 | 1967 | 5 | 1 | 0 | 0 | 0 | 0 | 1 | 0 | Strip Footing | Z4 | BS16 | 27 | St1 | RC-Frame | 0.00180 | 0.00200 | 1 |
| T14 | İstanbul | 2 | 1953 | 7 | 1 | 0 | 0 | 0 | 1 | 0 | 1 | Strip Footing | Z2 | BS16 | 27 | St1 | RC-Frame | 0.00184 | 0.00230 | 0 |
| T15 | İstanbul | 2 | 1972 | 9 | 1 | 0 | 0 | 0 | 0 | 0 | 0 | Unknown | Z3 | BS16 | 27 | St1 | RC-Frame | 0.00050 | 0.00270 | 1 |
| T18 | İstanbul | 2 | 1965 | 4 | 1 | 1 | 1 | 0 | 0 | 0 | 0 | Unknown | Z3 | BS16 | 27 | St1 | RC-Frame | 0.00140 | 0.00190 | 1 |
| T19 | İstanbul | 2 | 1972 | 3 | 1 | 0 | 1 | 0 | 0 | 1 | 0 | Unknown | Z3 | BS16 | 27 | St1 | RC-Frame | 0.0031 | 0.0026 | 0 |
| T23 | İstanbul | 2 | 1910 | 5 | 1 | 0 | 0 | 0 | 0 | 0 | 1 | Wall Footing | Z3 | BS16 | 27 | St1 | Masonry | 0.00000 | 0.00000 | 1 |
| T24 | İstanbul | 2 | 1988 | 2 | 1 | 0 | 0 | 0 | 0 | 0 | 0 | Mat Foundation | Z3 | BS20 | 28.5 | St1+St3 | RC-Frame | 0.00370 | 0.00770 | 0 |
| T25 | İstanbul | 2 | 1996 | 2 | 0 | 0 | 0 | 0 | 0 | 1 | 0 | Individual | Z3 | BS20 | 28.5 | St3 | RC-Frame | 0.00540 | 0.00420 | 0 |
| T26 | İstanbul | 1 | 1986 | 6 | 1 | 0 | 1 | 1 | 0 | 0 | 0 | Mat Foundation | Z3 | BS16 | 27 | St1 | RC Frame+Shearwall | 0.00270 | 0.00430 | 1 |
| T27 | İstanbul | 2 | 1987 | 6 | 1 | 0 | 0 | 0 | 0 | 0 | 0 | Mat Foundation | Z2 | BS16 | 27 | St3 | RC Frame+Shearwall | 0.00470 | 0.00380 | 1 |
| T28 | İstanbul | 2 | 1986 | 4 | 1 | 0 | 0 | 0 | 0 | 0 | 0 | Mat Foundation | Z3 | BS16 | 26.5 | St3 | RC Frame+Shearwall | 0.00200 | 0.00290 | 1 |
| T29 | İstanbul | 2 | 1952 | 4 | 1 | 0 | 1 | 0 | 0 | 1 | 0 | Unknown | Z3 | BS16 | 27 | St1 | RC-Frame | 0.00190 | 0.00190 | 1 |
| T32 | İstanbul | 2 | 1990 | 9 | 1 | 0 | 0 | 0 | 0 | 0 | 0 | Mat Foundation | Z3 | BS16 | 27 | St1 | RC Frame+Shearwall | 0.00170 | 0.00150 | 1 |
| T36 | İstanbul | 1 | 1998 | 2 | 0 | 0 | 0 | 0 | 0 | 0 | 0 | Unknown | Z3 | BS16 | 27 | St1 | RC-Frame | 0.00420 | 0.00840 | 0 |
| T38 | İstanbul | 2 | 1973 | 7 | 1 | 0 | 0 | 0 | 0 | 1 | 0 | Individual | Z2 | BS14 | 26.15 | St1 | RC-Frame | 0.00120 | 0.00130 | 1 |
| T40 | İstanbul | 2 | 1985 | 2 | 0 | 1 | 0 | 1 | 0 | 0 | 0 | Mat Foundation | Z3 | BS16 | 27 | St1 | RC Frame+Shearwall | 0.00310 | 0.06970 | 0 |
| T41 | İstanbul | 2 | 1965 | 1 | 0 | 0 | 0 | 0 | 0 | 0 | 0 | Unknown | Z2 | BS16 | 26.5 | St1 | RC-Frame | 0.00510 | 0.00650 | 0 |
| T42 | İstanbul | 2 | 1970 | 3 | 0 | 0 | 0 | 0 | 0 | 1 | 0 | Unknown | Z3 | BS16 | 27 | St1 | RC-Frame | 0.00220 | 0.00190 | 1 |
| T43 | İstanbul | 2 | 1993 | 6 | 1 | 1 | 1 | 0 | 1 | 0 | 0 | Strip Footing | Z3 | BS18 | 27.75 | St3 | RC-Frame | 0.00100 | 0.00450 | 1 |
Disclaimer/Publisher’s Note: The statements, opinions and data contained in all publications are solely those of the individual author(s) and contributor(s) and not of MDPI and/or the editor(s). MDPI and/or the editor(s) disclaim responsibility for any injury to people or property resulting from any ideas, methods, instructions or products referred to in the content. |
© 2025 by the authors. Licensee MDPI, Basel, Switzerland. This article is an open access article distributed under the terms and conditions of the Creative Commons Attribution (CC BY) license (https://creativecommons.org/licenses/by/4.0/).
Share and Cite
Çıtıpıtıoğlu, A.; Balkaya, C. A Framework for Rapid Vulnerability Assessment of Building Stock Utilizing Critical Seismic Wall Index Calculated via BIM Integrated into GIS for Prioritization of Seismic Risk to Avoid Demolition for Sustainable Cities. Buildings 2025, 15, 3292. https://doi.org/10.3390/buildings15183292
Çıtıpıtıoğlu A, Balkaya C. A Framework for Rapid Vulnerability Assessment of Building Stock Utilizing Critical Seismic Wall Index Calculated via BIM Integrated into GIS for Prioritization of Seismic Risk to Avoid Demolition for Sustainable Cities. Buildings. 2025; 15(18):3292. https://doi.org/10.3390/buildings15183292
Chicago/Turabian StyleÇıtıpıtıoğlu, Ahmet, and Can Balkaya. 2025. "A Framework for Rapid Vulnerability Assessment of Building Stock Utilizing Critical Seismic Wall Index Calculated via BIM Integrated into GIS for Prioritization of Seismic Risk to Avoid Demolition for Sustainable Cities" Buildings 15, no. 18: 3292. https://doi.org/10.3390/buildings15183292
APA StyleÇıtıpıtıoğlu, A., & Balkaya, C. (2025). A Framework for Rapid Vulnerability Assessment of Building Stock Utilizing Critical Seismic Wall Index Calculated via BIM Integrated into GIS for Prioritization of Seismic Risk to Avoid Demolition for Sustainable Cities. Buildings, 15(18), 3292. https://doi.org/10.3390/buildings15183292






