Human Behavior Patterns in Meso-Scale Waterfront Public Spaces from a Visual Accessibility Perspective—A Case Study of Xiaoqinhuai Historic District, Yangzhou (China)
Abstract
1. Introduction
1.1. SOPARC, MOHAWk, and Other Observation Tools
1.2. Visual Accessibility
1.3. Integrated Visual Perception Approaches to Pedestrian Behavior Research
2. Research Aim and Questions
- What are the behavioral patterns of visitors in meso-scale waterfront public spaces, as exemplified by the Xiaoqinhuai Historic District?
- How can the 3D isovist of linear riverside building facades and the actual visible range from a pedestrian’s perspective be accurately assessed?
- To what extent does the visual accessibility of riverside buildings determine visitor behavior in public waterfront spaces, after controlling for socio-demographic and contextual confounders?
3. Research Design and Methods
3.1. Research Design
3.2. Study Area
3.3. Data Collection
3.3.1. Site Space Data
3.3.2. Spatiotemporal Crowd Distribution Data
3.3.3. Instantaneous Crowd Activity
- Site A, at the northern bridgehead of the promenade, doubles as an expanded node and the main northern entrance to the river trail. With its sweeping sightlines and high-quality landscaping, it is a favored spot for visitors to pause and take photographs.
- Site B, located mid-promenade, connects east to a waterfront viewing platform and west to a stepped terrace with ample seating. It also serves as a circulation hub, with two staircases leading to the renovated building complex and public square on the western bank.
- Site C, at the southern end of the trail, borders a pocket park with lawns, rockeries, and a pavilion. These features draw many visitors who linger to enjoy the greenery and capture photos.
3.4. Data Processing
3.4.1. Object Detection and Multi-Object Tracking Algorithms
3.4.2. Protocol for the Instantaneous Observations
3.5. Modeling Integrated with Visual Analysis
3.5.1. ABM Driven by the Coupling of Data-Driven and Rule-Based Approaches
3.5.2. Three-Dimensional Vision Field Assessment
3.5.3. Visual Accessibility of Building Facades
- The input building facade meshes are restructured into quadrilateral grids, with observation points assigned to each grid vertex. Grid density is controlled via the “Target Count” parameter, which adjusts the number of observation points according to facade area.
- A ray-casting algorithm is constructed in Grasshopper: for each observation point, a conical ray bundle—replicating the properties of a human visual cone—is projected in the direction of the facade’s surface normal. The ray projection process follows two strict physical constraints: (1) rays are immediately terminated upon intersecting other solid building elements; and (2) in unobstructed conditions, the maximum viewing distance is limited to 45.00 m. All valid point clouds intercepted within a vertical error margin of ±0.15 m on walkable pedestrian surfaces (with a valid point capture rate ≥83%) are input into a “Convex Hull” component to compute their boundary, followed by “TriRemesh” to generate a triangulated mesh.
- The number of rays falling on each mesh surface is used to apply a color gradient, visually representing lines of sight. Key geometric parameters of the mesh are then calculated: polygonal surface area (m2), representing vertical visual openness, and the total boundary polyline length (m), representing spatial boundary complexity. These parameters jointly establish a 3D isovist metric system, which allows for the quantification of the spatial–visual accessibility of each waterfront building and provides deeper insights into how visual properties shape pedestrian behavior.
4. Results
4.1. Spatiotemporal Distribution Patterns of Crowds
4.1.1. Evaluation and Validation of the Detection Results
4.1.2. Crowd Trajectory Distributions
- Trajectory d–c (Portal d to Portal c);
- Trajectory e–c (Portal e to Portal c);
- Trajectory a–B–b1 (Portal a → Site B → Portal b1);
- Trajectory a–B–b2 (Portal a → Site B → Portal b2);
- Trajectory a–B–a (Portal a → Site B → return to Portal a).
4.1.3. Temporal Fluctuations of Aggregate Visitors on Both River Banks
4.2. Crowd Behavior Pattern Analysis
4.2.1. Descriptive Statistics
4.2.2. Crowd Behavior Patterns in Waterfront Public Spaces
4.3. Visual Analysis
4.3.1. ABM Settings
4.3.2. Visual Exposure Time Based on 3D Vision Field Simulation
4.3.3. Visual Accessibility Analysis Based on 3D Isovist
4.3.4. The Impact of Building Visual Accessibility on Pedestrian Behavior
5. Discussion
5.1. Comparative Analysis of Visual Efficiency in Waterfront Building Complexes: Pre- vs. Post-Renovation
5.2. Comparisons with Other Methods and Academic Contributions
5.3. Limitations
5.4. Further Work and Potential Applications in Related Studies
6. Conclusions
Author Contributions
Funding
Data Availability Statement
Conflicts of Interest
References
- Li, Y.; Wang, Z.; Liang, W.; Yang, F.; Wu, G. Green Renovation of Existing Public Buildings in China: A Synergy Mechanism of State-Owned Enterprises Based on Evolutionary Game Theory. J. Clean. Prod. 2024, 434, 140454. [Google Scholar] [CrossRef]
- Mu, B.; Mayer, A.L.; He, R.; Tian, G. Land Use Dynamics and Policy Implications in Central China: A Case Study of Zhengzhou. Cities 2016, 58, 39–49. [Google Scholar] [CrossRef]
- Hao, X.; Wei, W. The Application of GIS to Study Urban Waterfront District Planning—A Case Study of Landscape Planning in Guyang Lake. In Proceedings of the 2013 Fifth International Conference on Measuring Technology and Mechatronics Automation, Hong Kong, China, 16–17 January 2013; IEEE: Hong Kong, China, 2013; pp. 1132–1134. [Google Scholar]
- Liu, S.; Lai, S.-Q.; Liu, C.; Jiang, L. What Influenced the Vitality of the Waterfront Open Space? A Case Study of Huangpu River in Shanghai, China. Cities 2021, 114, 103197. [Google Scholar] [CrossRef]
- Niu, Y.; Mi, X.; Wang, Z. Vitality Evaluation of the Waterfront Space in the Ancient City of Suzhou. Front. Archit. Res. 2021, 10, 729–740. [Google Scholar] [CrossRef]
- Rossetti, T.; Lobel, H.; Rocco, V.; Hurtubia, R. Explaining Subjective Perceptions of Public Spaces as a Function of the Built Environment: A Massive Data Approach. Landsc. Urban Plan. 2019, 181, 169–178. [Google Scholar] [CrossRef]
- Natapov, A.; Cohen, A.; Dalyot, S. Urban Planning and Design with Points of Interest and Visual Perception. Environ. Plan. B Urban Anal. City Sci. 2024, 51, 641–655. [Google Scholar] [CrossRef]
- Benedikt, M.L. To Take Hold of Space: Isovists and Isovist Fields. Environ. Plan. B Plan. Des. 1979, 6, 47–65. [Google Scholar] [CrossRef]
- Gibson, J.J. The Ecological Approach to Visual Perception: Classic Edition, 1st ed.; Psychology Press: London, UK, 2014; ISBN 978-1-315-74021-8. [Google Scholar]
- Jin, X.; Wang, J. Assessing Linear Urban Landscape from Dynamic Visual Perception Based on Urban Morphology. Front. Archit. Res. 2021, 10, 202–219. [Google Scholar] [CrossRef]
- Bundesen, C.; Habekost, T.; Kyllingsbæk, S. A Neural Theory of Visual Attention: Bridging Cognition and Neurophysiology. Psychol. Rev. 2005, 112, 291–328. [Google Scholar] [CrossRef]
- Sharifi, A. Resilient Urban Forms: A Macro-Scale Analysis. Cities 2019, 85, 1–14. [Google Scholar] [CrossRef]
- Xia, H.; Liu, Z.; Efremochkina, M.; Liu, X.; Lin, C. Study on City Digital Twin Technologies for Sustainable Smart City Design: A Review and Bibliometric Analysis of Geographic Information System and Building Information Modeling Integration. Sustain. Cities Soc. 2022, 84, 104009. [Google Scholar] [CrossRef]
- Dijkstra, J.; Timmermans, H. Towards a Multi-Agent Model for Visualizing Simulated User Behavior to Support the Assessment of Design Performance. Autom. Constr. 2002, 11, 135–145. [Google Scholar] [CrossRef]
- Moreno-Arjonilla, J.; López-Ruiz, A.; Jiménez-Pérez, J.R.; Callejas-Aguilera, J.E.; Jurado, J.M. Eye-Tracking on Virtual Reality: A Survey. Virtual Real. 2024, 28, 38. [Google Scholar] [CrossRef]
- Ai, D.; Wang, H.; Kuang, D.; Zhang, X.; Rao, X. Measuring Pedestrians’ Movement and Building a Visual-Based Attractiveness Map of Public Spaces Using Smartphones. Comput. Environ. Urban Syst. 2024, 108, 102070. [Google Scholar] [CrossRef]
- Sharifi, A. Urban Form Resilience: A Meso-Scale Analysis. Cities 2019, 93, 238–252. [Google Scholar] [CrossRef]
- McKenzie, T.L.; Cohen, D.A.; Sehgal, A.; Williamson, S.; Golinelli, D. System for Observing Play and Recreation in Communities (SOPARC): Reliability and Feasibility Measures. J. Phys. Act. Health 2006, 3, S208–S222. [Google Scholar] [CrossRef]
- Swiezy, N.; Smith, T.; Johnson, C.R.; Bearss, K.; Lecavalier, L.; Drill, R.; Warner, D.; Deng, Y.; Xu, Y.; Dziura, J.; et al. Direct Observation in a Large-Scale Randomized Trial of Parent Training in Children with Autism Spectrum Disorder and Disruptive Behavior. Res. Autism Spectr. Disord. 2021, 89, 101879. [Google Scholar] [CrossRef]
- Wang, L.; He, W. Analysis of Community Outdoor Public Spaces Based on Computer Vision Behavior Detection Algorithm. Appl. Sci. 2023, 13, 10922. [Google Scholar] [CrossRef]
- Mu, B.; Liu, C.; Mu, T.; Xu, X.; Tian, G.; Zhang, Y.; Kim, G. Spatiotemporal Fluctuations in Urban Park Spatial Vitality Determined by On-Site Observation and Behavior Mapping: A Case Study of Three Parks in Zhengzhou City, China. Urban For. Urban Green. 2021, 64, 127246. [Google Scholar] [CrossRef]
- Geng, H.; Lin, T.; Van Bodegom, P.M.; Hu, M.; Zheng, Y.; Jia, Z.; Zhang, J.; Guo, X.; Chen, Y.; Lin, M.; et al. Forest or Grassland? A Quantitative Analysis of Urban Residents’ Green Exposure Preference by Using Multi-Temporal Mobile Signal Data. Urban For. Urban Green. 2025, 108, 128826. [Google Scholar] [CrossRef]
- Feng, Y.; Duives, D.; Daamen, W.; Hoogendoorn, S. Data Collection Methods for Studying Pedestrian Behaviour: A Systematic Review. Build. Environ. 2021, 187, 107329. [Google Scholar] [CrossRef]
- Saint-Maurice, P.F.; Welk, G.; Ihmels, M.A.; Krapfl, J.R. Validation of the SOPLAY Direct Observation Tool with an Accelerometry-Based Physical Activity Monitor. J. Phys. Act. Health 2011, 8, 1108–1116. [Google Scholar] [CrossRef]
- Benton, J.S.; Anderson, J.; Pulis, M.; Cotterill, S.; Hunter, R.F.; French, D.P. Method for Observing pHysical Activity and Wellbeing (MOHAWk): Validation of an Observation Tool to Assess Physical Activity and Other Wellbeing Behaviours in Urban Spaces. Cities Health 2022, 6, 818–832. [Google Scholar] [CrossRef]
- Poppe, L.; Van Dyck, D.; De Keyser, E.; Van Puyvelde, A.; Veitch, J.; Deforche, B. The Impact of Renewal of an Urban Park in Belgium on Park Use, Park-Based Physical Activity, and Social Interaction: A Natural Experiment. Cities 2023, 140, 104428. [Google Scholar] [CrossRef]
- Wiener, J.M.; Franz, G. Isovists as a Means to Predict Spatial Experience and Behavior. In Proceedings of the International Conference on Spatial Cognition, Frauenchiemsee, Germany, 11–13 October 2004; Springer: Berlin/Heidelberg, Germany, 2004; pp. 42–57. [Google Scholar]
- Sengke, M.M.C.; Atmodiwirjo, P. Using Isovist Application to Explore Visibility Area of Hospital Inpatient Ward. In Proceedings of the IOP Conference Series: Materials Science and Engineering, Kuala Lumpur, Malaysia, 8–9 August 2017; IOP Publishing: Bristol, UK, 2017; Volume 185, p. 012008. [Google Scholar]
- Kim, G.; Kim, A.; Kim, Y. A New 3D Space Syntax Metric Based on 3D Isovist Capture in Urban Space Using Remote Sensing Technology. Comput. Environ. Urban Syst. 2019, 74, 74–87. [Google Scholar] [CrossRef]
- Kaplan, S. A Model of Person-Environment Compatibility. Environ. Behav. 1983, 15, 311–332. [Google Scholar] [CrossRef]
- Gehl, J. Cities for People; Island Press: Washington, DC, USA, 2013; ISBN 1-59726-984-0. [Google Scholar]
- Lynch, K. The Image of the City; MIT Press: Cambridge, MA, USA, 1964; ISBN 0-262-62001-4. [Google Scholar]
- Turner, A.; Doxa, M.; O’sullivan, D.; Penn, A. From Isovists to Visibility Graphs: A Methodology for the Analysis of Architectural Space. Environ. Plan. B Plan. Des. 2001, 28, 103–121. [Google Scholar] [CrossRef]
- Zhang, H.; Andrade, B.; Wang, X.; Aburabee, I.; Yuan, S. A Study of Spatial Cognition in the Rural Heritage Based on VR 3D Eye-Tracking Experiments. Herit. Sci. 2024, 12, 141. [Google Scholar] [CrossRef]
- Nenci, A.M.; Troffa, R. Space Syntax in a Wayfinding Task. Cogn. Process. 2006, 7, 70–71. [Google Scholar] [CrossRef]
- Penn, A. Space Syntax and Spatial Cognition: Or Why the Axial Line? Environ. Behav. 2003, 35, 30–65. [Google Scholar] [CrossRef]
- Gath-Morad, M.; Thrash, T.; Schicker, J.; Hölscher, C.; Helbing, D.; Aguilar Melgar, L.E. Visibility Matters during Wayfinding in the Vertical. Sci. Rep. 2021, 11, 18980. [Google Scholar] [CrossRef]
- Snopková, D.; De Cock, L.; Juřík, V.; Kvarda, O.; Tancoš, M.; Herman, L.; Kubíček, P. Isovists Compactness and Stairs as Predictors of Evacuation Route Choice. Sci. Rep. 2023, 13, 2970. [Google Scholar] [CrossRef]
- Meilinger, T.; Franz, G.; Bülthoff, H.H. From Isovists via Mental Representations to Behaviour: First Steps toward Closing the Causal Chain. Environ. Plan. B Plan. Des. 2012, 39, 48–62. [Google Scholar] [CrossRef]
- De Cock, L.; Ooms, K.; Van de Weghe, N.; Vanhaeren, N.; Pauwels, P.; De Maeyer, P. Identifying What Constitutes Complexity Perception of Decision Points during Indoor Route Guidance. Int. J. Geogr. Inf. Sci. 2021, 35, 1232–1250. [Google Scholar] [CrossRef]
- Krukar, J.; Manivannan, C.; Bhatt, M.; Schultz, C. Embodied 3D Isovists: A Method to Model the Visual Perception of Space. Environ. Plan. B Urban Anal. City Sci. 2021, 48, 2307–2325. [Google Scholar] [CrossRef]
- Li, C. Visual Typology: A Numerical Taxonomy of Urban Spaces Using Isovist Analysis. In Proceedings of the The International Conference on Computational Design and Robotic Fabrication, Shanghai, China, 6–7 July 2024; Springer: Berlin/Heidelberg, Germany, 2024; pp. 525–535. [Google Scholar]
- Benedikt, M.L.; McElhinney, S. Isovists and the Metrics of Architectural Space. In Proceedings of the 107th ACSA Annual Meeting, Pittsburgh, PA, USA, 28–30 March 2019; Association of Collegiate Schools of Architecture: Pittsburgh, PA, USA, 2019; pp. 1–10. [Google Scholar]
- Xie, Q.; Zhang, L. Entropy-Based Guidance and Predictive Modelling of Pedestrians’ Visual Attention in Urban Environment. Build. Simul. 2024, 17, 1659–1674. [Google Scholar] [CrossRef]
- Jalalian, A.; Chalup, S.K.; Ostwald, M.J. Architectural Evaluation of Simulated Pedestrian Spatial Behaviour. Archit. Sci. Rev. 2011, 54, 132–140. [Google Scholar] [CrossRef]
- Morrow, E. Efficiently Using Micro-Simulation to Inform Facility Design–A Case Study in Managing Complexity. In Pedestrian and Evacuation Dynamics; Springer: Berlin/Heidelberg, Germany, 2011; pp. 855–863. [Google Scholar]
- Morrow, E.; Mackenzie, I.; Nema, G.; Park, D. Evaluating Three Dimensional Vision Fields in Pedestrian Micro-Simulations. Transp. Res. Procedia 2014, 2, 436–441. [Google Scholar] [CrossRef]
- Chen, T.; Lang, W.; Li, X. Exploring the Impact of Urban Green Space on Residents’ Health in Guangzhou, China. J. Urban Plan. Dev. 2020, 146, 05019022. [Google Scholar] [CrossRef]
- Zhou, C.; Xie, M.; Zhao, J.; An, Y. What Affects the Use Flexibility of Pocket Parks? Evidence from Nanjing, China. Land 2022, 11, 1419. [Google Scholar] [CrossRef]
- Benton, J.S.; Evans, J.; Anderson, J.; French, D.P. Using Video Cameras to Assess Physical Activity and Other Well-Being Behaviors in Urban Environments: Feasibility, Reliability, and Participant Reactivity Studies. JMIR Public Health Surveill. 2024, 10, e66049. [Google Scholar] [CrossRef]
- Sohan, M.; Sai Ram, T.; Rami Reddy, C.V. A Review on Yolov8 and Its Advancements. In Proceedings of the International Conference on Data Intelligence and Cognitive Informatics, Tirunelveli, India, 18–20 November 2024; Springer: Berlin/Heidelberg, Germany, 2024; pp. 529–545. [Google Scholar]
- Wojke, N.; Bewley, A.; Paulus, D. Simple Online and Realtime Tracking with a Deep Association Metric. In Proceedings of the 2017 IEEE International Conference on Image Processing (ICIP), Beijing, China, 17–20 September 2017; IEEE: New York, NY, USA, 2017; pp. 3645–3649. [Google Scholar]
- He, K.; Zhang, X.; Ren, S.; Sun, J. Spatial Pyramid Pooling in Deep Convolutional Networks for Visual Recognition. IEEE Trans. Pattern Anal. Mach. Intell. 2015, 37, 1904–1916. [Google Scholar] [CrossRef] [PubMed]
- Bewley, A.; Ge, Z.; Ott, L.; Ramos, F.; Upcroft, B. Simple Online and Realtime Tracking. In Proceedings of the 2016 IEEE International Conference on Image Processing (ICIP), Phoenix, AZ, USA, 25–28 September 2016; IEEE: New York, NY, USA, 2016; pp. 3464–3468. [Google Scholar]
- Kinsey, M.; Walker, G.; Swailes, N.; Butterworth, N. The Verification and Validation of MassMotion for Evacuation Modelling; Ove Arup & Partners Ltd.: London, UK, 2015. [Google Scholar]
- Massmotion User Manual. Available online: https://www.oasys-software.com/wp-content/uploads/2019/06/MassMotion-10.0-Help-Guide.pdf (accessed on 26 August 2025).
- Kremer, M.; Haworth, B.; Kapadia, M.; Faloutsos, P. Watch Out! Modelling Pedestrians with Egocentric Distractions. In Proceedings of the Motion, Interaction and Games, Virtual Event, SC, USA, 16–18 October 2020; ACM: New York, NY, USA, 2020; pp. 1–10. [Google Scholar]
- Kotseruba, I.; Rasouli, A. Intend-Wait-Perceive-Cross: Exploring the Effects of Perceptual Limitations on Pedestrian Decision-Making. In Proceedings of the 2023 IEEE Intelligent Vehicles Symposium (IV), Anchorage, AK, USA, 4–7 June 2023; IEEE: New York, NY, USA, 2023; pp. 1–6. [Google Scholar]
- Geisler, W.S. Visual Perception and the Statistical Properties of Natural Scenes. Annu. Rev. Psychol. 2008, 59, 167–192. [Google Scholar] [CrossRef] [PubMed]
- Norman, J.F.; Adkins, O.C.; Dowell, C.J.; Shain, L.M.; Hoyng, S.C.; Kinnard, J.D. The Visual Perception of Distance Ratios Outdoors. Atten. Percept. Psychophys. 2017, 79, 1195–1203. [Google Scholar] [CrossRef] [PubMed]
- Davis, L.S.; Benedikt, M.L. Computational Models of Space: Isovists and Isovist Fields. Comput. Graph. Image Process. 1979, 11, 49–72. [Google Scholar] [CrossRef]
- Fruin, J.J. Pedestrian Planning and Design; Metropolitan Association of Urban Designers and Environmental Planners, Inc.: New York, NY, USA, 1971. [Google Scholar]
- Filomena, G.; Verstegen, J.A.; Manley, E. A Computational Approach to ‘The Image of the City’. Cities 2019, 89, 14–25. [Google Scholar] [CrossRef]
- Wang, X.; Tang, P.; He, Y.; Woolley, H.; Hu, X.; Yang, L.; Luo, J. The Correlation between Children’s Outdoor Activities and Community Space Characteristics: A Case Study Utilizing SOPARC and KDE Methods in Chengdu, China. Cities 2024, 150, 105002. [Google Scholar] [CrossRef]
- Yuan, S.; Browning, M.H.E.M.; Li, F.; Duchowski, A.; Hallo, J.; Nicolette, M. Can Visual Attention Help Uncover the Effects of Visitor Density on Urban Park Experience? An Eye-Tracking and Virtual Reality Study. J. Environ. Psychol. 2025, 106, 102631. [Google Scholar] [CrossRef]
- Niu, S.; Pan, W.; Zhao, Y. A Virtual Reality Integrated Design Approach to Improving Occupancy Information Integrity for Closing the Building Energy Performance Gap. Sustain. Cities Soc. 2016, 27, 275–286. [Google Scholar] [CrossRef]
- Yang, P.P.-J.; Putra, S.Y.; Li, W. Viewsphere: A GIS-Based 3D Visibility Analysis for Urban Design Evaluation. Environ. Plan. B Plan. Des. 2007, 34, 971–992. [Google Scholar] [CrossRef]
- Briscoe, D. Beyond BIM: Architecture Information Modeling; Routledge: London, UK, 2015; ISBN 1-315-76899-2. [Google Scholar]
- 2023 UIA Guidebook for the 2030 Agenda—International Union of Architects. Available online: https://www.uia-architectes.org/en/resource/2023-uia-guidebook-for-the-2030-agenda/ (accessed on 26 August 2025).

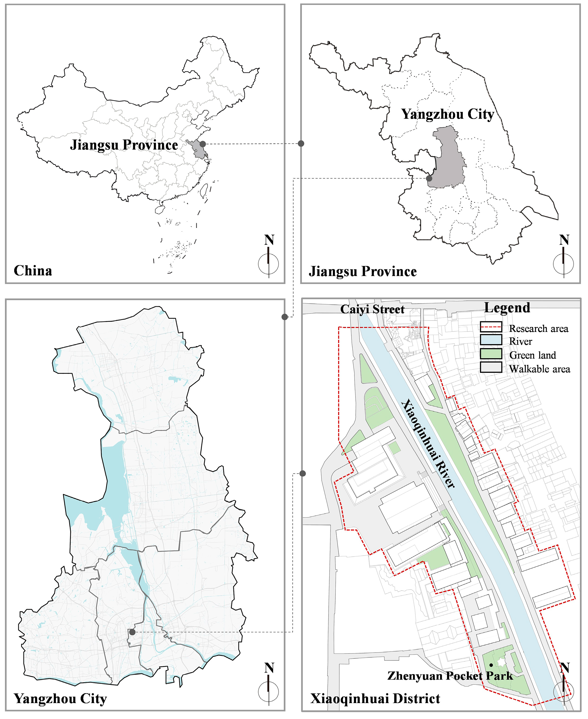
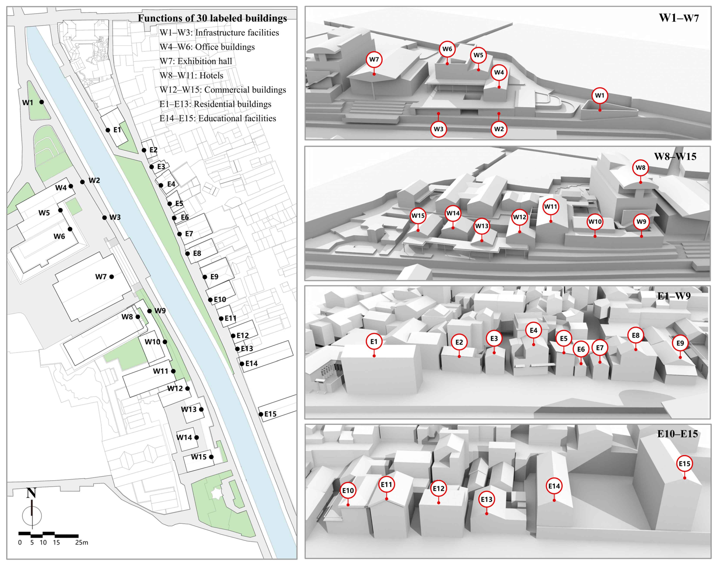
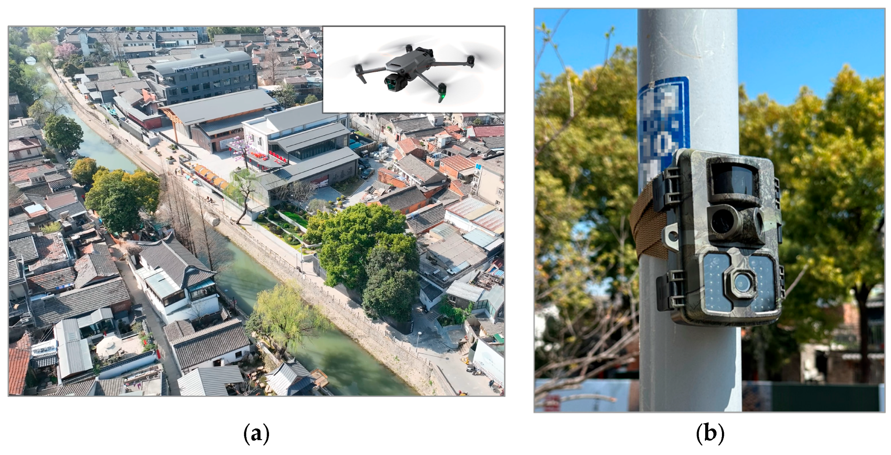
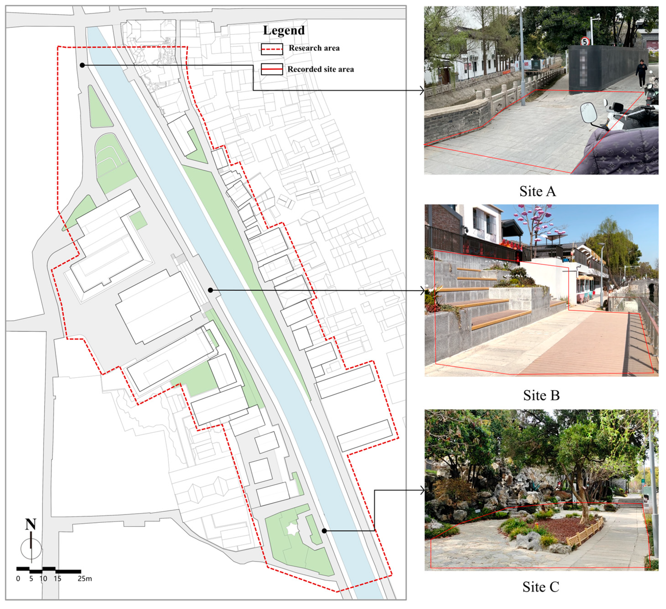
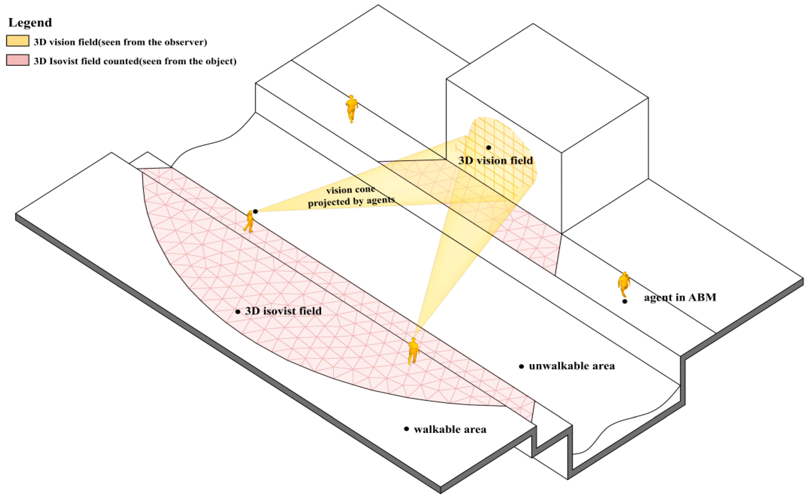
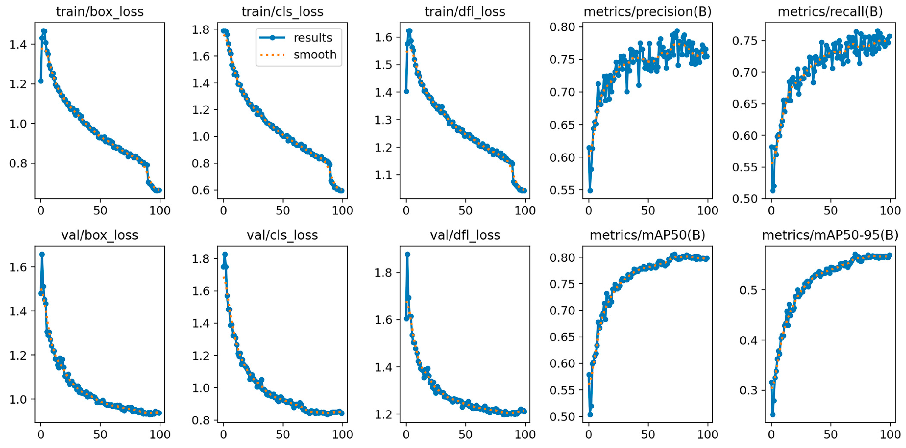

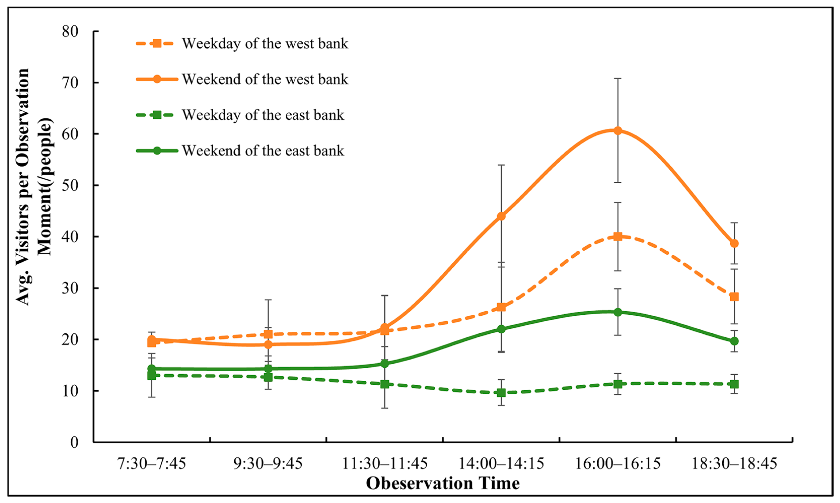
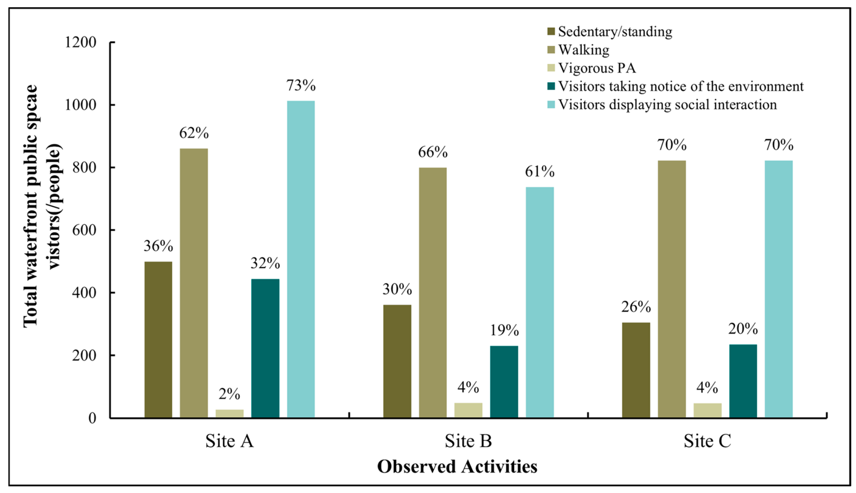
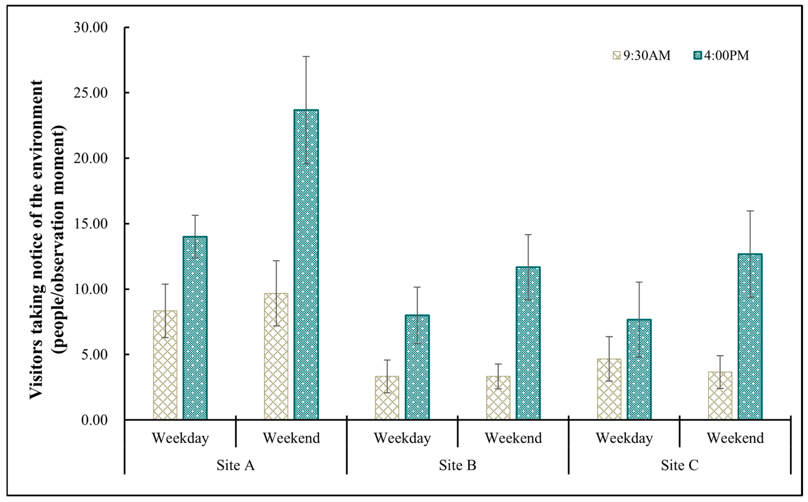
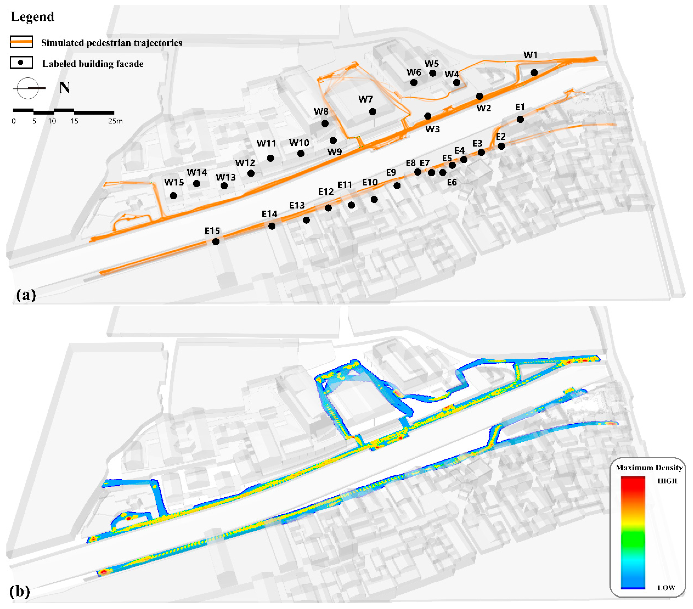
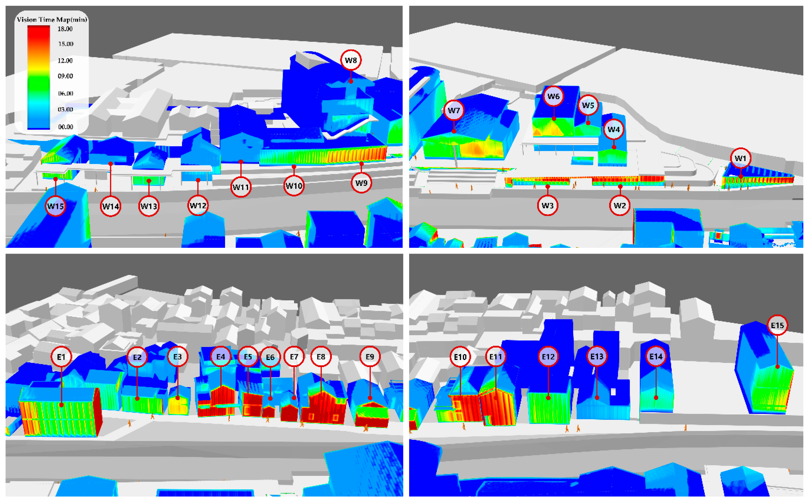
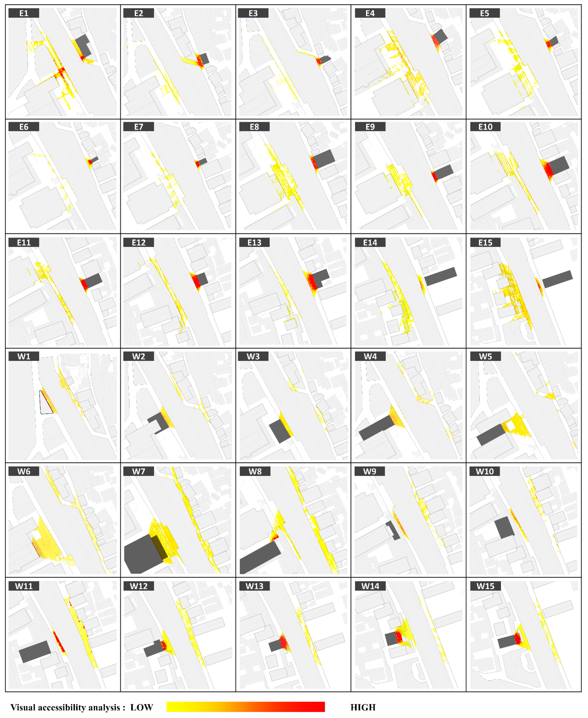
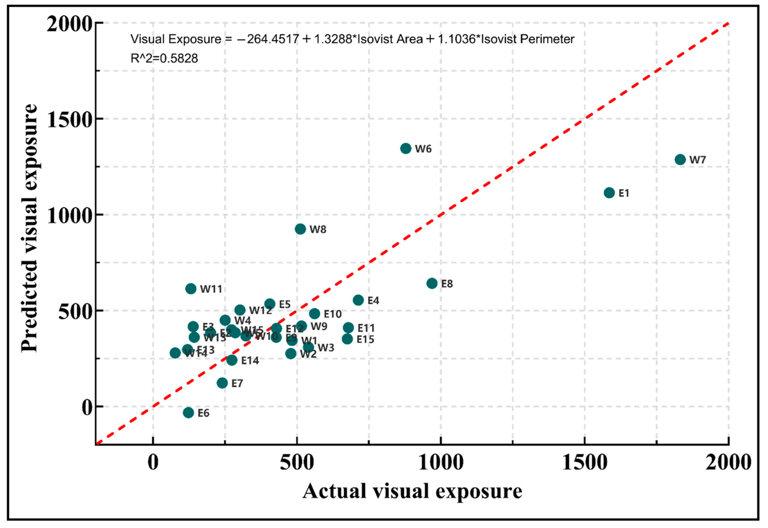
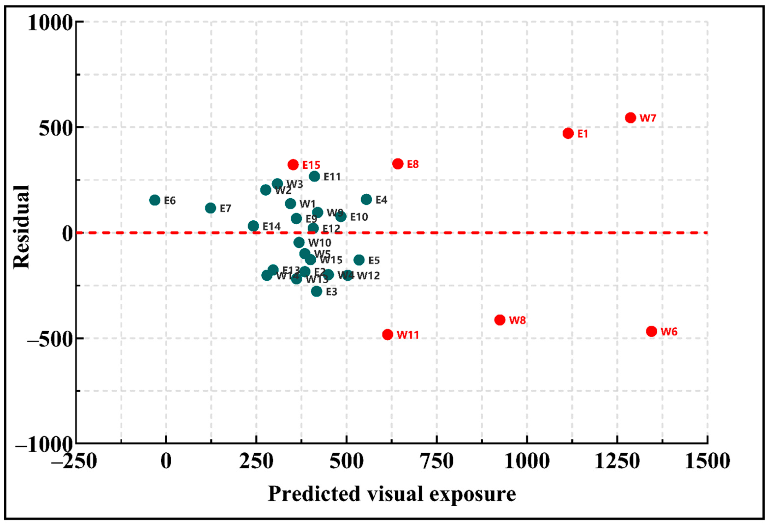
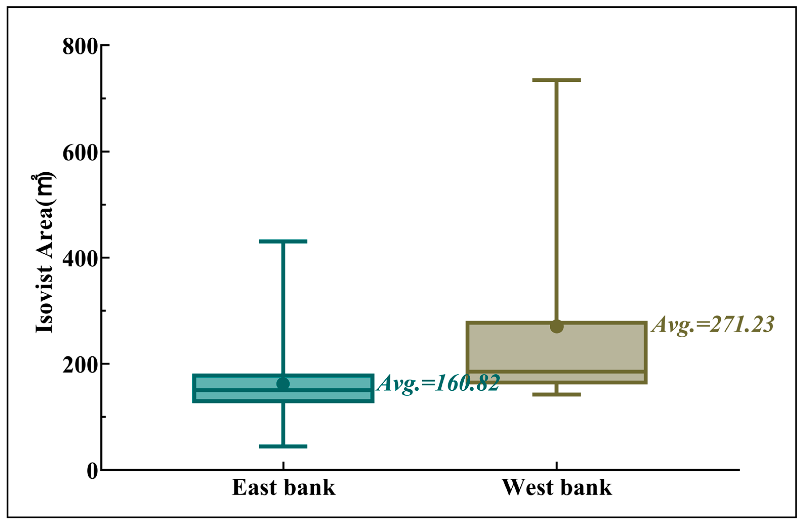
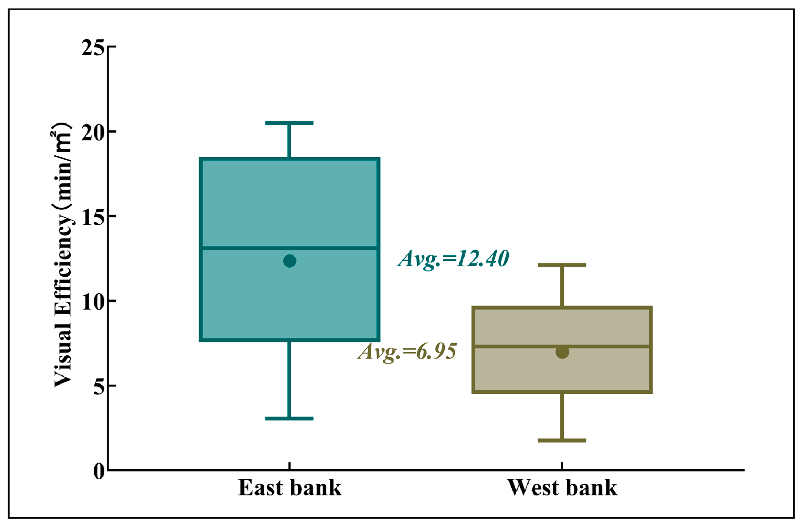
| The East Bank | The West Bank | |||||
|---|---|---|---|---|---|---|
| Main Trajectories | d–c | e–c | a–B–b1 | a–B–b2 | a–B–a | |
| Total waterfront public space visitors | 26 February | 24 | 30 | 108 | 31 | 45 |
| 01 March | 60 | 52 | 133 | 33 | 18 | |
| 12 March | 29 | 34 | 83 | 24 | 6 | |
| 15 March | 53 | 52 | 175 | 52 | 25 | |
| 26 March | 39 | 52 | 130 | 29 | 13 | |
| 29 March | 45 | 59 | 127 | 41 | 6 | |
| Total N (%) | 250 (16) | 279 (17) | 756 (47) | 210 (13) | 113 (7) | |
| Mean (SD) duration of passage/min | 3.51 (1.74) | 3.73 (1.91) | 4.43 (2.12) | 4.36 (2.13) | 5.44 (1.97) | |
| Visitors’ Public Restroom Use | Visitors’ E-Bike Use | Visitors in Square Circulation | Visitors Using Off-Designated Path | |
|---|---|---|---|---|
| Total N (% of visitors on west bank) | 142 (13) | 58 (5) | 109 (10) | 126 (12) |
| Mean (SD) duration of passage/min | 2.76 (0.92) | 1.46 (2.16) | 1.97 (0.97) | 5.13 (2.13) |
| Site A | Site B | Site C | ||||
|---|---|---|---|---|---|---|
| Total N (%) | Mean (SD) per Observation Moment | Total N (%) | Mean (SD) per Observation Moment | Total N (%) | Mean (SD) per Observation Moment | |
| Total waterfront public space visitors | 1386 | 38.5 (16.70) | 1208 | 33.56 (17.52) | 1174 | 32.61 (19.75) |
| Waterfront public use by age groups | ||||||
| Infants | 9 (1) | 0.25 (0.49) | 12 (1) | 0.33 (0.56) | 8 (1) | 0.22 (0.42) |
| Children | 149 (11) | 4.14 (2.68) | 109 (9) | 3.03 (2.67) | 106 (9) | 2.94 (2.54) |
| Teens | 33 (2) | 0.92 (1.72) | 48 (4) | 1.33 (1.89) | 70 (6) | 1.94 (2.91) |
| Adults | 973 (70) | 27.03 (11.62) | 834 (69) | 23.17 (11.39) | 801 (68) | 22.25 (11.06) |
| Older adults | 222 (16) | 6.17 (2.82) | 205 (17) | 5.69 (3.18) | 189 (16) | 5.25 (2.88) |
| Waterfront public space use by sex | ||||||
| Women | 721 (52) | 20.03 (10.61) | 592 (49) | 16.44 (8.61) | 591 (50) | 16.42 (8.69) |
| Men | 665 (48) | 18.47 (8.63) | 616 (51) | 17.11 (7.63) | 583 (50) | 16.19 (7.86) |
| Activities | ||||||
| Sedentary/standing | 499 (36) | 13.86 (8.59) | 361 (30) | 10.03 (6.48) | 305 (26) | 8.47 (5.08) |
| Walking | 860 (62) | 23.89 (9.39) | 799 (66) | 22.19 (11.13) | 822 (70) | 22.83 (11.68) |
| Vigorous PA | 27 (2) | 0.75 (1.44) | 48 (4) | 1.33 (1.87) | 47 (4) | 1.31 (1.97) |
| Visitors taking notice of the environment | 444 (32) | 12.33 (8.06) | 230 (19) | 6.39 (3.29) | 235 (20) | 6.53 (4.42) |
| Visitors displaying social interaction | 1012 (73) | 28.11 (15.09) | 737 (61) | 20.47 (14.00) | 822 (70) | 22.83 (17.13) |
| Mean Walking Speed | Concrete Behaviors Observed | Rate of Occurrence | If Wait, Mean Waiting Time (SD) | |
|---|---|---|---|---|
| Agent passing through Site A | 1.17 m/s | TN | 32% | 0.92 min (0.45) |
| Agent passing through Site B | 1.17 m/s | TN | 19% | 0.58 min (0.25) |
| Taking a seat | 6% | 4.04 min (1.40) | ||
| Agent passing through Site C | 1.17 m/s | TN (towards river) | 13% | 0.28 min (0.13) |
| TN (towards pocket park) | 7% | 0.75 min (0.39) | ||
| Agent passing through Circulation Portal | 1.17 m/s | Spread out randomly around the square | 100% | 1.97 min (0.97) |
| Agent passing through public toilet | 1.17 m/s | Using public restroom | 13% | 2.76 min (0.92) |
| Agent using e-bike | 2.95 m/s | NA | 5% | NA |
| Building Facade ID | Afacade (m2) | Wfacade (m) | Hfacade (m) | VE (min/m2) | VET (min) | Aiso (m2) | Piso (m) |
|---|---|---|---|---|---|---|---|
| E1 | 160.55 | 19.14 | 8.00 | 9.88 | 1585.43 | 430.52 | 730.83 |
| E2 | 34.70 | 8.90 | 3.90 | 5.75 | 199.53 | 181.82 | 368.96 |
| E3 | 17.73 | 4.17 | 4.25 | 7.83 | 138.83 | 143.15 | 444.77 |
| E4 | 41.33 | 7.66 | 6.65 | 17.25 | 712.94 | 150.32 | 561.30 |
| E5 | 21.60 | 3.93 | 5.50 | 18.76 | 405.22 | 150.58 | 542.87 |
| E6 | 6.42 | 2.50 | 2.57 | 19.11 | 122.69 | 44.45 | 157.26 |
| E7 | 11.71 | 3.30 | 3.55 | 20.50 | 240.06 | 66.71 | 270.67 |
| E8 | 52.37 | 8.70 | 6.75 | 18.50 | 968.85 | 184.94 | 598.67 |
| E9 | 25.59 | 6.22 | 4.11 | 16.71 | 427.61 | 134.78 | 404.29 |
| E10 | 42.77 | 8.80 | 6.00 | 13.11 | 560.71 | 181.08 | 460.24 |
| E11 | 48.76 | 6.19 | 7.87 | 13.91 | 678.25 | 146.28 | 435.85 |
| E12 | 56.60 | 7.95 | 7.12 | 7.57 | 428.46 | 197.67 | 370.68 |
| E13 | 39.24 | 10.70 | 3.95 | 3.05 | 119.68 | 171.05 | 302.23 |
| E14 | 48.00 | 6.53 | 7.35 | 5.70 | 273.60 | 103.21 | 334.17 |
| E15 | 80.92 | 6.40 | 12.65 | 8.34 | 674.87 | 125.71 | 407.20 |
| W1 | 49.64 | 17.10 | 2.90 | 9.72 | 482.50 | 185.65 | 328.17 |
| W2 | 42.60 | 12.17 | 3.50 | 11.23 | 478.40 | 157.40 | 299.87 |
| W3 | 51.87 | 14.82 | 3.50 | 10.41 | 539.97 | 161.22 | 324.70 |
| W4 | 38.61 | 7.80 | 4.95 | 6.48 | 250.19 | 198.04 | 408.54 |
| W5 | 60.28 | 7.46 | 8.05 | 4.73 | 285.12 | 246.98 | 290.65 |
| W6 | 120.10 | 11.66 | 10.30 | 7.31 | 877.93 | 640.95 | 686.91 |
| W7 | 191.81 | 22.11 | 9.46 | 9.55 | 1831.79 | 734.47 | 521.60 |
| W8 | 167.73 | 12.25 | 16.60 | 3.05 | 511.58 | 426.79 | 564.10 |
| W9 | 42.58 | 14.19 | 3.00 | 12.11 | 515.64 | 179.02 | 404.42 |
| W10 | 42.42 | 14.14 | 3.00 | 7.59 | 321.97 | 143.32 | 400.74 |
| W11 | 51.76 | 9.30 | 5.85 | 2.53 | 130.95 | 225.23 | 524.76 |
| W12 | 54.79 | 8.45 | 6.80 | 5.50 | 301.35 | 280.92 | 357.38 |
| W13 | 31.61 | 6.42 | 4.93 | 4.52 | 142.88 | 172.21 | 359.62 |
| W14 | 43.42 | 8.43 | 5.15 | 1.77 | 76.85 | 142.33 | 321.21 |
| W15 | 34.89 | 6.65 | 5.25 | 7.81 | 272.49 | 173.87 | 392.62 |
Disclaimer/Publisher’s Note: The statements, opinions and data contained in all publications are solely those of the individual author(s) and contributor(s) and not of MDPI and/or the editor(s). MDPI and/or the editor(s) disclaim responsibility for any injury to people or property resulting from any ideas, methods, instructions or products referred to in the content. |
© 2025 by the authors. Licensee MDPI, Basel, Switzerland. This article is an open access article distributed under the terms and conditions of the Creative Commons Attribution (CC BY) license (https://creativecommons.org/licenses/by/4.0/).
Share and Cite
Li, T.; Huang, X.; Zhu, Y.; Wang, J. Human Behavior Patterns in Meso-Scale Waterfront Public Spaces from a Visual Accessibility Perspective—A Case Study of Xiaoqinhuai Historic District, Yangzhou (China). Buildings 2025, 15, 3247. https://doi.org/10.3390/buildings15173247
Li T, Huang X, Zhu Y, Wang J. Human Behavior Patterns in Meso-Scale Waterfront Public Spaces from a Visual Accessibility Perspective—A Case Study of Xiaoqinhuai Historic District, Yangzhou (China). Buildings. 2025; 15(17):3247. https://doi.org/10.3390/buildings15173247
Chicago/Turabian StyleLi, Tianyu, Xiaoran Huang, Yuan Zhu, and Jianguo Wang. 2025. "Human Behavior Patterns in Meso-Scale Waterfront Public Spaces from a Visual Accessibility Perspective—A Case Study of Xiaoqinhuai Historic District, Yangzhou (China)" Buildings 15, no. 17: 3247. https://doi.org/10.3390/buildings15173247
APA StyleLi, T., Huang, X., Zhu, Y., & Wang, J. (2025). Human Behavior Patterns in Meso-Scale Waterfront Public Spaces from a Visual Accessibility Perspective—A Case Study of Xiaoqinhuai Historic District, Yangzhou (China). Buildings, 15(17), 3247. https://doi.org/10.3390/buildings15173247








