Youth Visual Engagement and Cultural Perception of Historic District Interfaces: The Case of Kuanzhai Alley, Chengdu
Abstract
1. Introduction
2. Materials and Methods
2.1. Study Area
2.2. Eye-Tracking Experiments
2.2.1. Experimental Image Collection
2.2.2. Recruitment of Experimental Subjects
2.2.3. Experimental Preparation
2.2.4. Conducting the Eye-Tracking Experiment
2.2.5. Filling in the Satisfaction Scale
2.3. Methodology
2.3.1. Eye-Tracking Technology
- Visual Areas of Interest Mapping
- 2.
- Eye-Tracking Metric Selection
2.3.2. Historic District Interface Characterisation and Indicator Construction
2.3.3. Data Analysis Methods
- Analysis of Variance
- Data Testing and Conversion
- Multiple Linear Regression
- SHapley Additive exPlanations
3. Results
3.1. Youth Visual Perception Preferences
3.2. Interface Characteristics and Subjective Preference Analysis Results
3.2.1. Satisfaction Preference Results
3.2.2. Data Pre-Processing
3.2.3. Multiple Linear Regression Modelling
3.3. SHAP Analysis Reveals the Spatial Perception of Historic Districts
4. Discussion
5. Conclusions
6. Ethics Statement
Author Contributions
Funding
Institutional Review Board Statement
Informed Consent Statement
Data Availability Statement
Conflicts of Interest
References
- Swensen, G. Integration of historic fabric in new urban development—A Norwegian case-study. Landsc. Urban Plan. 2012, 107, 380–388. [Google Scholar] [CrossRef]
- Wang, Y.; Yamaguchi, K. Neighborhood scale emerging from the clustering of residential redevelopment applications in the historic district of Macao. Cities 2024, 145, 104670. [Google Scholar] [CrossRef]
- Wen, Z.; Zhao, J.; Li, M. A study on the influencing factors of the vitality of street corner spaces in historic districts: The case of Shanghai bund historic district. Buildings 2024, 14, 2947. [Google Scholar] [CrossRef]
- Mah, O.B.P.; Yan, Y.; Tan, J.S.Y.; Tan, Y.-X.; Tay, G.Q.Y.; Chiam, D.J.; Wang, Y.-C.; Dean, K.; Feng, C.C. Generating a virtual tour for the preservation of the (in) tangible cultural heritage of Tampines Chinese Temple in Singapore. J. Cult. Herit. 2019, 39, 202–211. [Google Scholar] [CrossRef]
- Huang, K.; Kang, P.; Zhao, Y. Quantitative research of street interface morphology in urban historic districts: A case study of west street historic district, Quanzhou. Heritage Science 2024, 12, 226. [Google Scholar] [CrossRef]
- Corbusier, L.; Eardley, A. The Athens Charter; Grossman Publishers: New York, NY, USA, 1973; p. 88. [Google Scholar]
- Evans, G. From Cultural Quarters to Creative Clusters–Creative Spaces in the New City Economy; Institute of Urban History: Stockholm, Sweden, 2009. [Google Scholar]
- Cucchiella, F.; De Berardinis, P.; Koh, S.L.; Rotilio, M. Planning restoration of a historical landscape: A case study for integrating a sustainable street lighting system with conservation of historical values. J. Clean. Prod. 2017, 165, 579–588. [Google Scholar] [CrossRef]
- Alexander, C. A Pattern Language: Towns, Buildings, Construction; Oxford University Press: Oxford, UK, 1977. [Google Scholar]
- Glaser, M. (Ed.) The City at Eye Level: Lessons for Street Plinths; Eburon Academic Publishers: Utrecht, The Netherlands, 2012. [Google Scholar]
- Gehl, J.; Kaefer, L.J.; Reigstad, S. Close encounters with buildings. Urban Des. Int. 2006, 11, 29–47. [Google Scholar] [CrossRef]
- Tang, J.; Long, Y. Measuring visual quality of street space and its temporal variation: Methodology and its application in the Hutong area in Beijing. Landsc. Urban Plan. 2019, 191, 103436. [Google Scholar] [CrossRef]
- Ma, L.; Guo, Z.; Lu, M.; He, S.; Wang, M. Developing an urban streetscape indexing based on visual complexity and self-organizing map. Build. Environ. 2023, 242, 110549. [Google Scholar] [CrossRef]
- Ewing, R.; Handy, S. Measuring the unmeasurable: Urban design qualities related to walkability. J. Urban Des. 2009, 14, 65–84. [Google Scholar] [CrossRef]
- White, E.V.; Gatersleben, B. Greenery on residential buildings: Does it affect preferences and perceptions of beauty? J. Environ. Psychol. 2011, 31, 89–98. [Google Scholar] [CrossRef]
- Guo, X.; Cui, W.; Lo, T.; Hou, S. Research on dynamic visual attraction evaluation method of commercial street based on eye movement perception. J. Asian Archit. Build. Eng. 2022, 21, 1779–1791. [Google Scholar]
- Kiefer, P.; Giannopoulos, I.; Raubal, M.; Duchowski, A. Eye tracking for spatial research: Cognition, computation, challenges. Spat. Cogn. Comput. 2017, 17, 1–19. [Google Scholar] [CrossRef]
- Zhu, C.; Feng, X.; Luo, J.; Fu, S.; Li, T.; Wang, W.; Li, X. Effects of different audiovisual landscapes in bamboo forest space on physical and mental restorative potential of university students: Based on eye-tracking experiments. Front. For. Glob. Change 2024, 7, 1415514. [Google Scholar] [CrossRef]
- Liu, L.; Qu, H.; Ma, Y.; Wang, K.; Qu, H. Restorative benefits of urban green space: Physiological, psychological restoration and eye movement analysis. J. Environ. Manag. 2022, 301, 113930. [Google Scholar] [CrossRef]
- Prasse, P.; Reich, D.R.; Makowski, S.; Scheffer, T.; Jäger, L.A. Improving cognitive-state analysis from eye gaze with synthetic eye-movement data. Comput. Graph. 2024, 119, 103901. [Google Scholar] [CrossRef]
- Martínez-Soto, J.; De la Fuente Suárez, L.A.; Gonzáles-Santos, L.; Barrios, F.A. Observation of environments with different restorative potential results in differences in eye patron movements and pupillary size. IBRO Rep. 2019, 7, 52–58. [Google Scholar] [CrossRef]
- Ren, H.; Yang, F.; Zhang, J.; Wang, Q. Evaluation of Cognition of Rural Public Space Based on Eye Tracking Analysis. Buildings 2024, 14, 1525. [Google Scholar] [CrossRef]
- Noland, R.B.; Weiner, M.D.; Gao, D.; Cook, M.P.; Nelessen, A. Eye-tracking technology, visual preference surveys, and urban design: Preliminary evidence of an effective methodology. J. Urban. Int. Res. Placemaking Urban Sustain. 2017, 10, 98–110. [Google Scholar] [CrossRef]
- Wen, C.; Albert, C.; Von Haaren, C. The elderly in green spaces: Exploring requirements and preferences concerning nature-based recreation. Sustain. Cities Soc. 2018, 38, 582–593. [Google Scholar] [CrossRef]
- Li, L.; Li, D.; Zhou, S.; Huang, H.; Huang, G.; Yu, L. Unveiling age-friendliness in smart cities: A heterogeneity analysis perspective based on the IAHP-CRITIC-IFCE approach. Habitat Int. 2024, 151, 103153. [Google Scholar] [CrossRef]
- Shtebunaev, S.; Gullino, S.; Larkham, P.J. Planning the smart city with young people: Teenagers’ perceptions, values and visions of smartness. Urban Plan. 2023, 8, 57–69. [Google Scholar] [CrossRef]
- Kamani Fard, A.; Paydar, M. Place attachment and related aspects in the urban setting. Urban Sci. 2024, 8, 135. [Google Scholar] [CrossRef]
- Passon, C.; Levi, D.; Del Rio, V. Implications of adolescents’ perceptions and values for planning and design. J. Plan. Educ. Res. 2008, 28, 73–85. [Google Scholar] [CrossRef]
- Davison, K.; Russell, J. Disused religious space: Youth participation in built heritage regeneration. Religions 2017, 8, 107. [Google Scholar] [CrossRef]
- Fisu, A.A.; Syabri, I.; Andani, I.G.A. How do young people move around in urban spaces?: Exploring trip patterns of generation-Z in urban areas by examining travel histories on Google Maps Timeline. Travel Behav. Soc. 2024, 34, 100686. [Google Scholar] [CrossRef]
- Kaplan, E.B. The millennial/gen Z leftists are emerging: Are sociologists ready for them? Sociol. Perspect. 2020, 63, 408–427. [Google Scholar] [CrossRef]
- Carter, B.T.; Luke, S.G. Best practices in eye tracking research. Int. J. Psychophysiol. 2020, 155, 49–62. [Google Scholar] [CrossRef]
- Li, K.; Zhai, Y.; Dou, L.; Liu, J. A preliminary exploration of landscape preferences based on naturalness and visual openness for college students with different moods. Front. Psychol. 2021, 12, 629650. [Google Scholar] [CrossRef]
- Rusnak, M.; Szmigiel, M.; Geniusz, M.; Koszewicz, Z.; Magdziak-Tokłowicz, M. Exploring the impact of cultural context on eye-tracking studies of architectural monuments in selected European cities: Sustainable heritage management. J. Cult. Herit. 2024, 66, 326–342. [Google Scholar] [CrossRef]
- Motevalian, N.; Yeganeh, M. Visually meaningful sustainability in national monuments as an international heritage. Sustain. Cities Soc. 2020, 60, 102207. [Google Scholar] [CrossRef]
- Pierdicca, R.; Paolanti, M.; Quattrini, R.; Mameli, M.; Frontoni, E. A visual attentive model for discovering patterns in eye-tracking data-a proposal in cultural heritage. Sensors 2020, 20, 2101. [Google Scholar] [CrossRef]
- Katahenggam, N. Tourist perceptions and preferences of authenticity in heritage tourism: Visual comparative study of George Town and Singapore. J. Tour. Cult. Change 2020, 18, 371–385. [Google Scholar] [CrossRef]
- Lynch, K. The Image of The City (1960). In Anthologie zum Städtebau. Band III: Vom Wiederaufbau nach dem Zweiten Weltkrieg bis zur zeitgenössischen Stadt; Gebr. Mann Verlag: Berlin, Germany, 2023; pp. 481–488. [Google Scholar]
- Ashihara, Y.; Gómez-Salvo, S.C. El Diseño de Espacios Exteriors; G. Gili: Barcelona, Spain, 1982. [Google Scholar]
- Madani-Pour, A.; Madani, A. Design of Urban Space; Academy: Hoboken, NJ, USA, 1996. [Google Scholar]
- Jacobs, A.B. Great Streets; No. qt3t62h1fv; University of California Transportation Center: Berkeley, CA, USA, 1993. [Google Scholar]
- Abdeldayem, W.S.; Morgan, S.; Bakr, S.; Abdelhamid, A. Parameterize walkable urban forms considering perceptual qualities. J. Eng. Appl. Sci. 2023, 70, 52. [Google Scholar] [CrossRef]
- Zeka, E.; Yuzer, M.A. A methodology for measuring the form of organic settlements. MethodsX 2019, 6, 368–376. [Google Scholar] [CrossRef]
- Gehl, J. Life Between Buildings; Island Press: Washington DC, USA, 2011. [Google Scholar]
- Xia, Y.; Yabuki, N.; Fukuda, T. Sky view factor estimation from street view images based on semantic segmentation. Urban Clim. 2021, 40, 100999. [Google Scholar] [CrossRef]
- Al-Amri, S.S.; Kalyankar, N.V. Image segmentation by using threshold techniques. arXiv 2010, arXiv:1005.4020. [Google Scholar] [CrossRef]
- Ewing, R.; Handy, S.; Brownson, R.C.; Clemente, O.; Winston, E. Identifying and measuring urban design qualities related to walkability. J. Phys. Act. Health 2006, 3 (Suppl. S1), S223–S240. [Google Scholar] [CrossRef] [PubMed]
- Landry, R.; Bourhis, R.Y. Linguistic landscape and ethnolinguistic vitality: An empirical study. J. Lang. Soc. Psychol. 1997, 16, 23–49. [Google Scholar] [CrossRef]
- Dai, J.; Chen, H.; Zhang, Z. How does a historical linguistic landscape influence tourists’ behavioral intention? A mixed-method study. Tour. Manag. Perspect. 2024, 53, 101294. [Google Scholar] [CrossRef]
- Farrelly, F.; Kock, F.; Josiassen, A. Cultural heritage authenticity: A producer view. Ann. Tour. Res. 2019, 79, 102770. [Google Scholar] [CrossRef]
- Dael, N.; Perseguers, M.N.; Marchand, C.; Antonietti, J.P.; Mohr, C. Put on that colour, it fits your emotion: Colour appropriateness as a function of expressed emotion. Q. J. Exp. Psychol. 2016, 69, 1619–1630. [Google Scholar] [CrossRef]
- Guo, X.; Qian, Y.; Li, L.; Asano, A. Assessment model for perceived visual complexity of painting images. Knowl.-Based Syst. 2018, 159, 110–119. [Google Scholar] [CrossRef]
- Qi, Z.Y.; Li, J.Y.; He, Z.; Yang, X.P. The influence of urban streetscape color on tourists’ emotional perception based on streetscape images. J. Geo-Inf. Sci. 2024, 26, 514–529. [Google Scholar]
- Han, S.; Song, D.; Shi, F.; Du, H.; Zhang, Y.; Yang, M. Assessing Neighbourhood Preference: An Evaluation of Environmental Features within Small-Scale Open Spaces. Land 2024, 13, 531. [Google Scholar] [CrossRef]
- He, H.; Lin, X.; Yang, Y.; Lu, Y. Association of street greenery and physical activity in older adults: A novel study using pedestrian-centered photographs. Urban For. Urban Green. 2020, 55, 126789. [Google Scholar] [CrossRef]
- Li, H.; Yang, J.; Jiang, H. Study on the Influence of Rural Highway Landscape Green Vision Rate on Driving Load Based on Factor Analysis. Sensors 2025, 25, 335. [Google Scholar] [CrossRef]
- Box, G.E.; Cox, D.R. An analysis of transformations. J. R. Stat. Soc. Ser. B Stat. Methodol. 1964, 26, 211–243. [Google Scholar] [CrossRef]
- Moscardo, G. Mindful visitors: Heritage and tourism. Ann. Tour. Res. 1996, 23, 376–397. [Google Scholar] [CrossRef]
- Tatler, B.W. The central fixation bias in scene viewing: Selecting an optimal viewing position independently of motor biases and image feature distributions. J. Vis. 2007, 7, 4. [Google Scholar] [CrossRef] [PubMed]
- Tseng, P.H.; Carmi, R.; Cameron, I.G.; Munoz, D.P.; Itti, L. Quantifying center bias of observers in free viewing of dynamic natural scenes. J. Vis. 2009, 9, 4. [Google Scholar] [CrossRef] [PubMed]
- Wu, H.C.; Li, T. An empirical study of the effects of service quality, visitor satisfaction, and emotions on behavioral intentions of visitors to the museums of Macau. J. Qual. Assur. Hosp. Tour. 2015, 16, 80–102. [Google Scholar] [CrossRef]
- Zhang, L.; Zhang, R.; Yin, B. The impact of the built-up environment of streets on pedestrian activities in the historical area. Alex. Eng. J. 2021, 60, 285–300. [Google Scholar] [CrossRef]
- Nasar, J.L. (Ed.) Environmental Aesthetics: Theory, Research, and Application; Cambridge University Press: Cambridge, UK, 1992. [Google Scholar]
- Du, J.; Ren, G.; Liu, W.; Li, H. How is the visual working memory load of driver influenced by information density of traffic signs? Transp. Res. Part F Traffic Psychol. Behav. 2022, 86, 65–83. [Google Scholar] [CrossRef]
- Zhang, F.; Zhou, B.; Liu, L.; Liu, Y.; Fung, H.H.; Lin, H.; Ratti, C. Measuring human perceptions of a large-scale urban region using machine learning. Landsc. Urban Plan. 2018, 180, 148–160. [Google Scholar] [CrossRef]
- Llopis, J.; Torres, A.; Serra, J.; García, Á. The preservation of the chromatic image of historical cities as a cultural value. The old city of Valencia (Spain). J. Cult. Herit. 2015, 16, 611–622. [Google Scholar] [CrossRef]

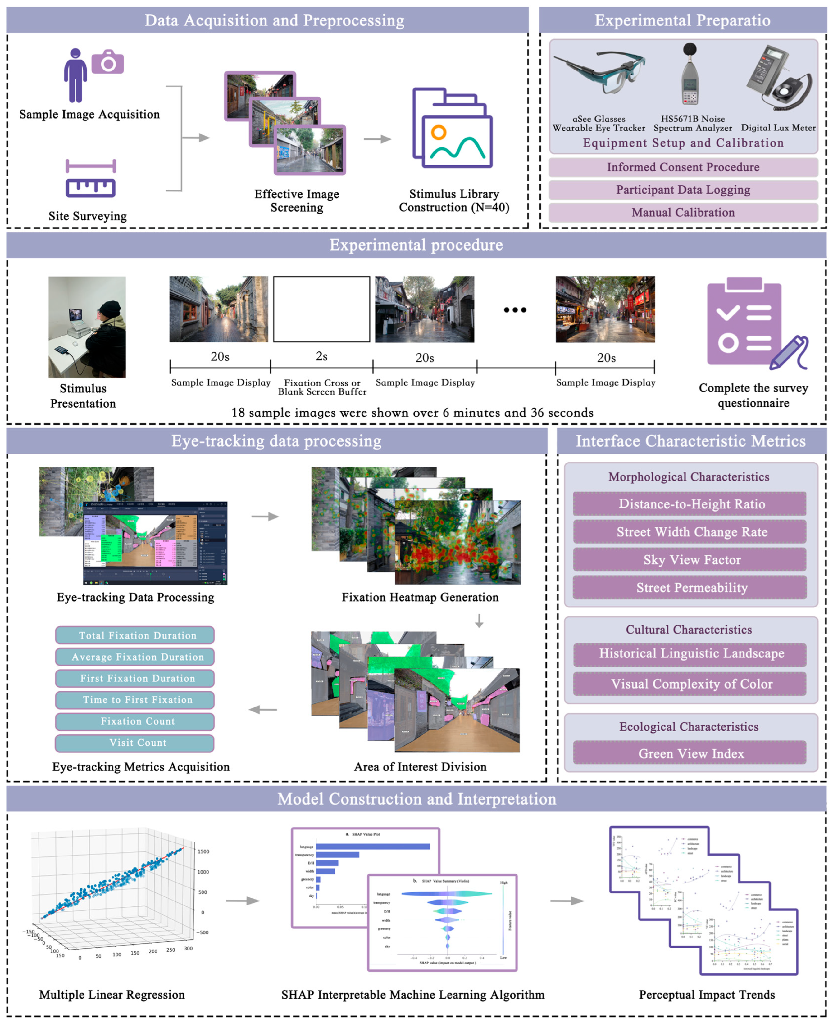
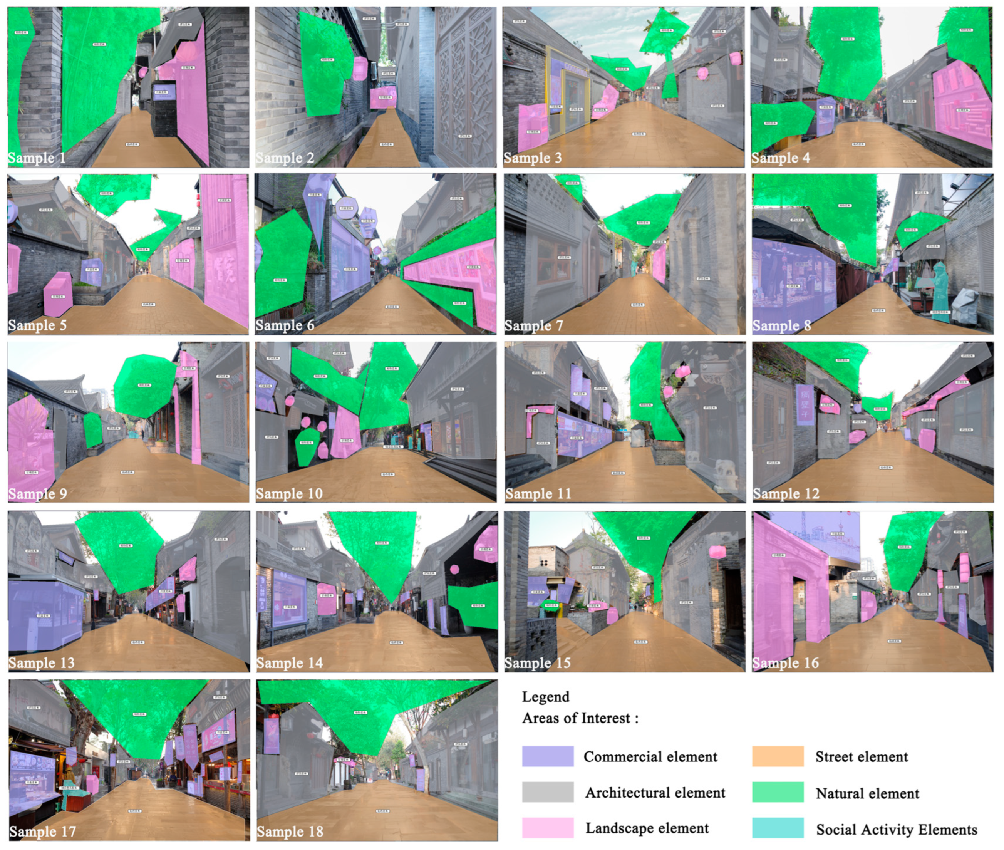
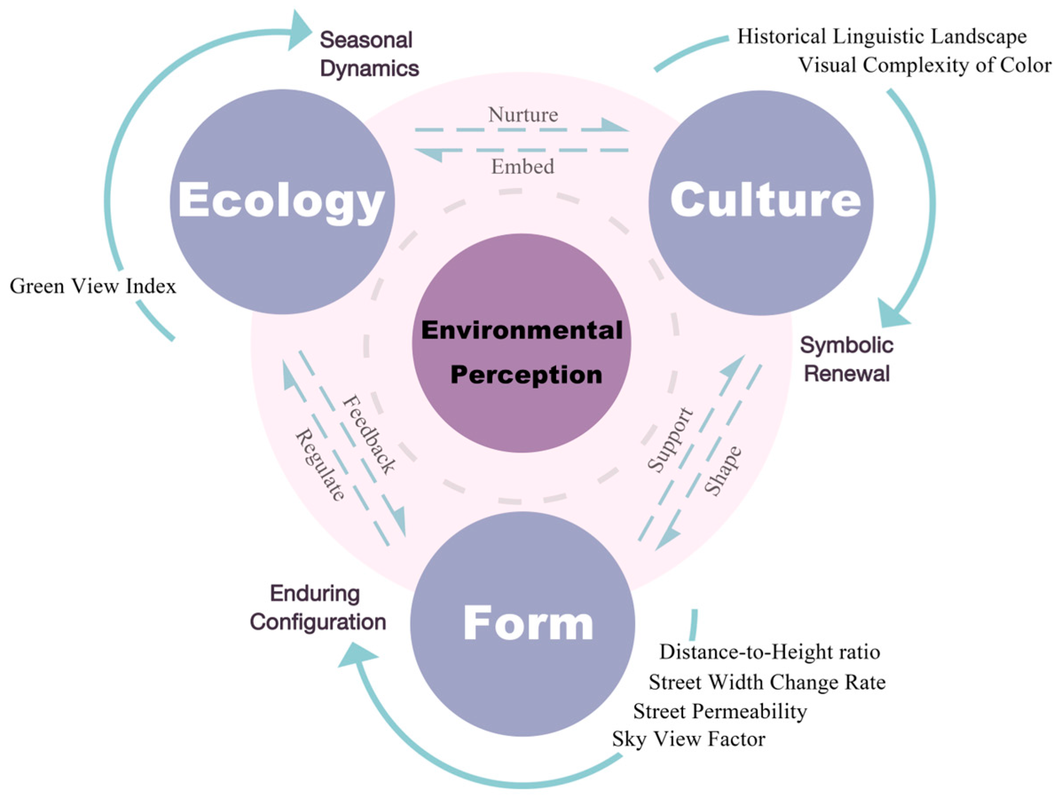
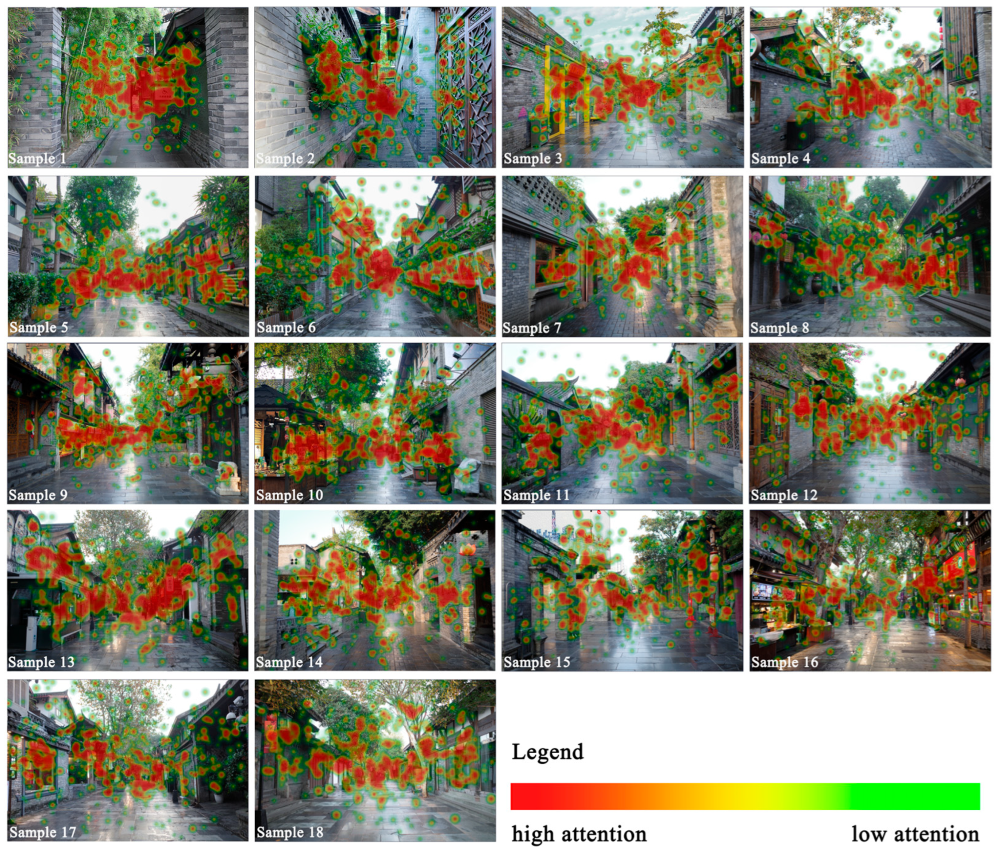

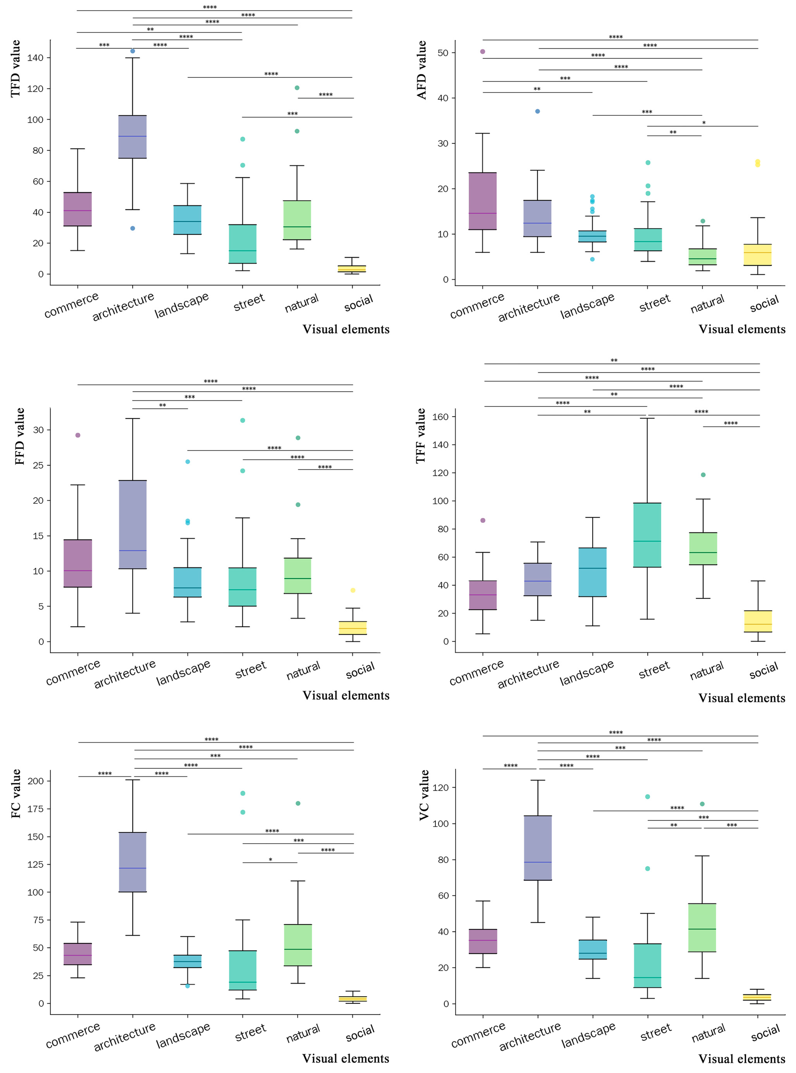
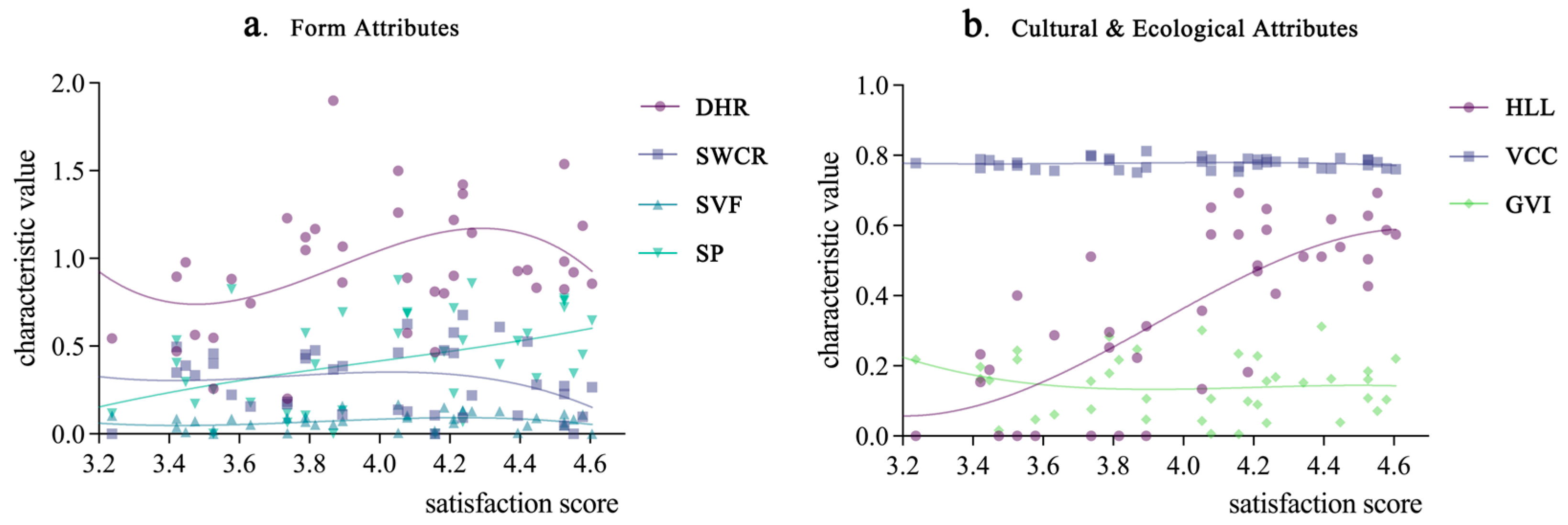


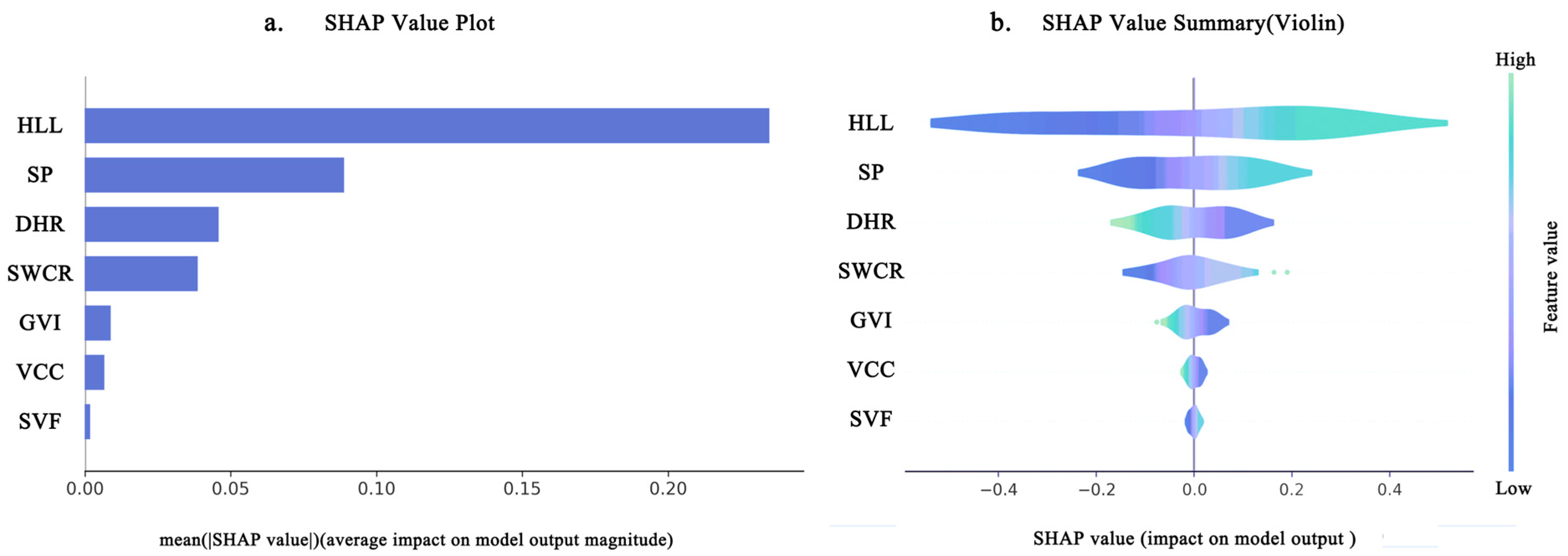
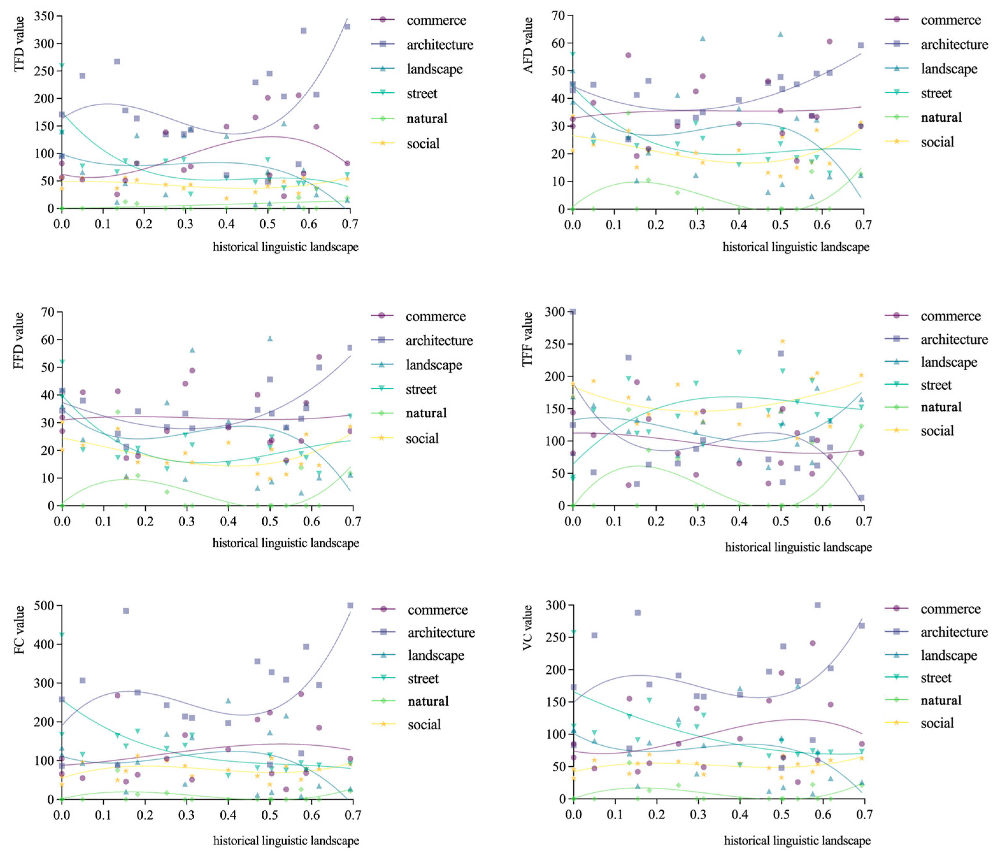
| Primary Elements | Secondary Elements | |
|---|---|---|
| Built Environment | Architectural Elements | Door and Window Openings, Eaves, Entrance Portals, Plaques and Couplets, Architectural Decorative Components (Permanent) |
| Street Elements | Paved Roads | |
| Commercial Elements | Storefront Signage, Display Windows, Promotional Stalls | |
| Landscape Elements | Street Furniture, Decorative Walls, Temporary Installations (e.g., Lanterns) | |
| Natural Elements | Tree Canopies, Flower Beds, Lawns | |
| Socio-Behavioural Elements | Pedestrians, Motor Vehicles | |
| Eye-Tracking Metric | Indicator Definition | Emotional Performance |
|---|---|---|
| Total Fixation Duration | Indicates the Total Fixation Duration on a specific street element within the observation period, reflecting its overall attentional engagement from a temporal perspective. | Higher TFD values indicate that the element of interest is more visually attractive. |
| Average Fixation Duration | Calculated as Total Fixation Duration divided by Fixation Count, this metric reflects the average fixation time and indicates the level of cognitive engagement with a given element. | Higher AFD values indicate greater information complexity and cognitive processing demand. |
| First Fixation Duration | Captures the duration of the initial fixation on a street element, reflecting the participant’s first visual interaction. | A higher FFD indicates a greater visual impact or uniqueness of the element. |
| Time to First Fixation | Measures the time from stimulus onset to the first fixation on the target element, indicating its visibility and recognizability. | Lower TFF values indicate that an element is more easily recognizable. |
| Fixation Count | Counts the number of fixations on a street element, indicating the frequency of visual attention during the observation period. | Higher FC values signify richer detail or increased visual complexity. |
| Visit Count | Indicates the number of returns to a street element, reflecting the frequency of repeated visual engagement during the observation period. | Higher VC values reflect greater visual prominence and salience within the environment. |
| Category | Indicator | Calculation/Formula |
|---|---|---|
| Form Attributes | Distance-to-Height Ratio | 100% (Where Davg represents the average street width, and Havg denotes the average building height.) |
| Street Width Change Rate | (Where Wr, Wmax, Wmin, and Wavg denote the width variation rate, maximum, minimum, and average street widths, respectively.) | |
| Sky View Factor | (Where P represents sky visibility, Ns denotes the sky pixel volume area, and Nt represents the total screen pixel area.) | |
| Street Permeability | (Where P denotes interface permeability, Ad is the total area of ground-floor doorways, Aw the area of windows, and At the total ground-floor façade area.) | |
| Cultural Attributes | Historical Linguistic Landscape | (Where Nc denotes the number of historical linguistic landscape elements, and Nt the total number of linguistic landscape elements.) |
| Visual Complexity of Colour | (Where Cc represents Visual Complexity of Colour, n is the number of extracted primary colours, and S is the area occupied by each colour.) | |
| Ecological Attributes | Green View Index | (Where GVI represents the Green View Index, Ag denotes the polygonal area of green vegetation, and At represents the total image coverage area.) |
| TFD | ATD | FFD | TFF | FC | VC | |
|---|---|---|---|---|---|---|
| p-value | <0.01 | <0.01 | <0.01 | <0.01 | <0.01 | <0.01 |
| F-value | 92.761 | 23.719 | 25.305 | 37.836 | 81.738 | 96.159 |
| Mean value of factors | ||||||
| Commerce | 41.363 | 18.038 | 11.559 | 34.610 | 44.944 | 35.611 |
| Architecture | 90.550 | 13.927 | 15.480 | 43.178 | 123.833 | 84.472 |
| Landscape | 33.844 | 10.106 | 8.794 | 49.827 | 36.722 | 30.083 |
| Street | 21.755 | 9.638 | 8.638 | 73.875 | 34.750 | 23.778 |
| Natural | 38.172 | 5.337 | 9.997 | 65.189 | 58.222 | 44.139 |
| Social | 3.393 | 6.933 | 2.092 | 14.690 | 4.250 | 3.694 |
| DHR | SWCR | SVF | SP | HLL | VCC | GVI | Satisfaction | |
|---|---|---|---|---|---|---|---|---|
| Statistic | 0.97 | 0.96 | 0.96 | 0.94 | 0.91 | 0.96 | 0.96 | 0.95 |
| p value | 0.36 | 0.15 | 0.19 | 0.05 | <0.01 | 0.35 | 0.23 | 0.1 |
| Variable | DHR | SWCR | SVF | SP | HLL | VCC | GVI |
|---|---|---|---|---|---|---|---|
| VIF | 1.604 | 1.22 | 1.87 | 1.20 | 1.30 | 1.22 | 1.72 |
| R2 | 0.756 | MSE | 0.08 | Model Intercept | 3.931 | ||||
|---|---|---|---|---|---|---|---|---|---|
| Satisfaction regression coefficient | DHR | SWCR | SVF | SP | HLL | VCC | GVI | ||
| 0.178 | −0.393 | 0.169 | 0.401 | 1.088 | −1.181 | −0.138 | |||
| Durbin–Watson value | 1.90 | ||||||||
Disclaimer/Publisher’s Note: The statements, opinions and data contained in all publications are solely those of the individual author(s) and contributor(s) and not of MDPI and/or the editor(s). MDPI and/or the editor(s) disclaim responsibility for any injury to people or property resulting from any ideas, methods, instructions or products referred to in the content. |
© 2025 by the authors. Licensee MDPI, Basel, Switzerland. This article is an open access article distributed under the terms and conditions of the Creative Commons Attribution (CC BY) license (https://creativecommons.org/licenses/by/4.0/).
Share and Cite
Zhang, Y.; Mo, N.; Liang, J. Youth Visual Engagement and Cultural Perception of Historic District Interfaces: The Case of Kuanzhai Alley, Chengdu. Buildings 2025, 15, 3224. https://doi.org/10.3390/buildings15173224
Zhang Y, Mo N, Liang J. Youth Visual Engagement and Cultural Perception of Historic District Interfaces: The Case of Kuanzhai Alley, Chengdu. Buildings. 2025; 15(17):3224. https://doi.org/10.3390/buildings15173224
Chicago/Turabian StyleZhang, Yuhan, Nina Mo, and Jiakang Liang. 2025. "Youth Visual Engagement and Cultural Perception of Historic District Interfaces: The Case of Kuanzhai Alley, Chengdu" Buildings 15, no. 17: 3224. https://doi.org/10.3390/buildings15173224
APA StyleZhang, Y., Mo, N., & Liang, J. (2025). Youth Visual Engagement and Cultural Perception of Historic District Interfaces: The Case of Kuanzhai Alley, Chengdu. Buildings, 15(17), 3224. https://doi.org/10.3390/buildings15173224





