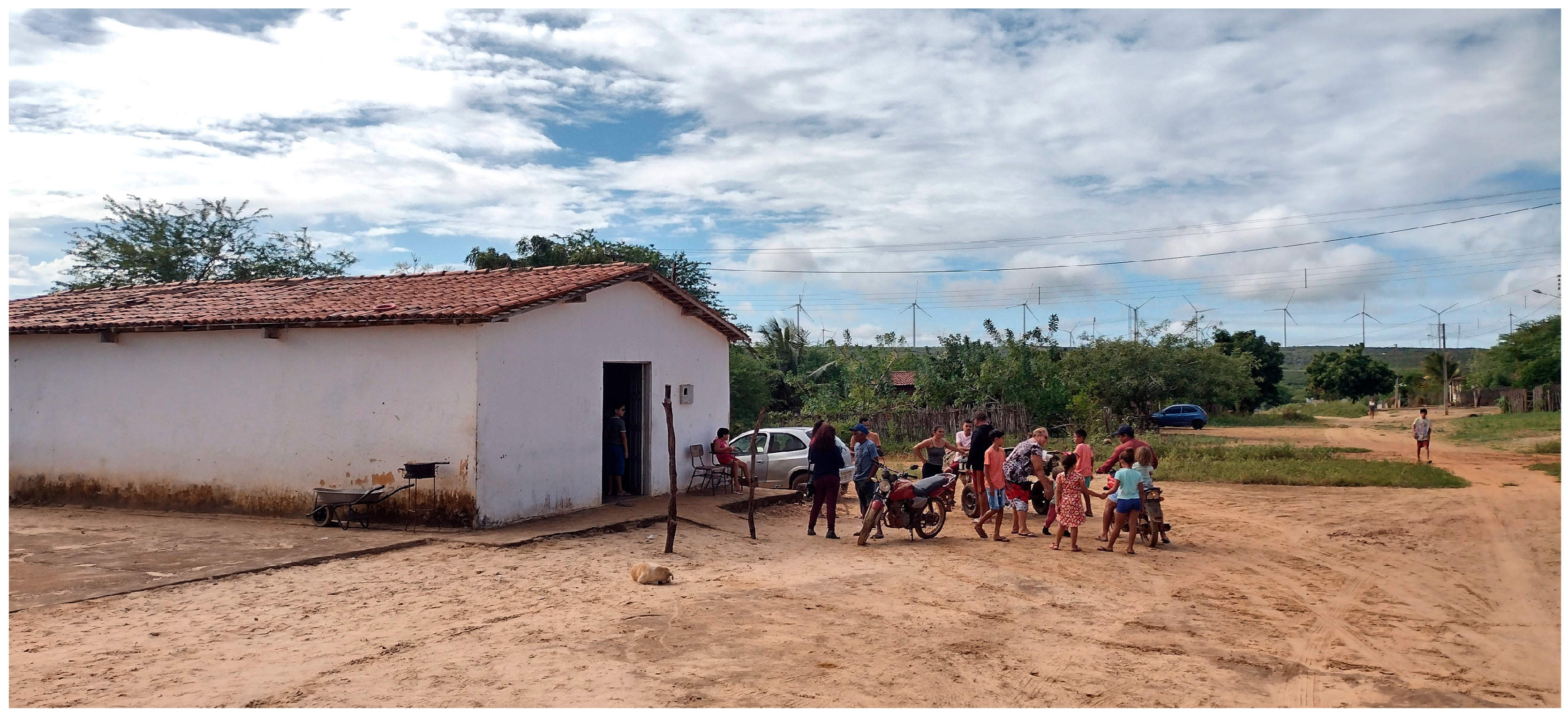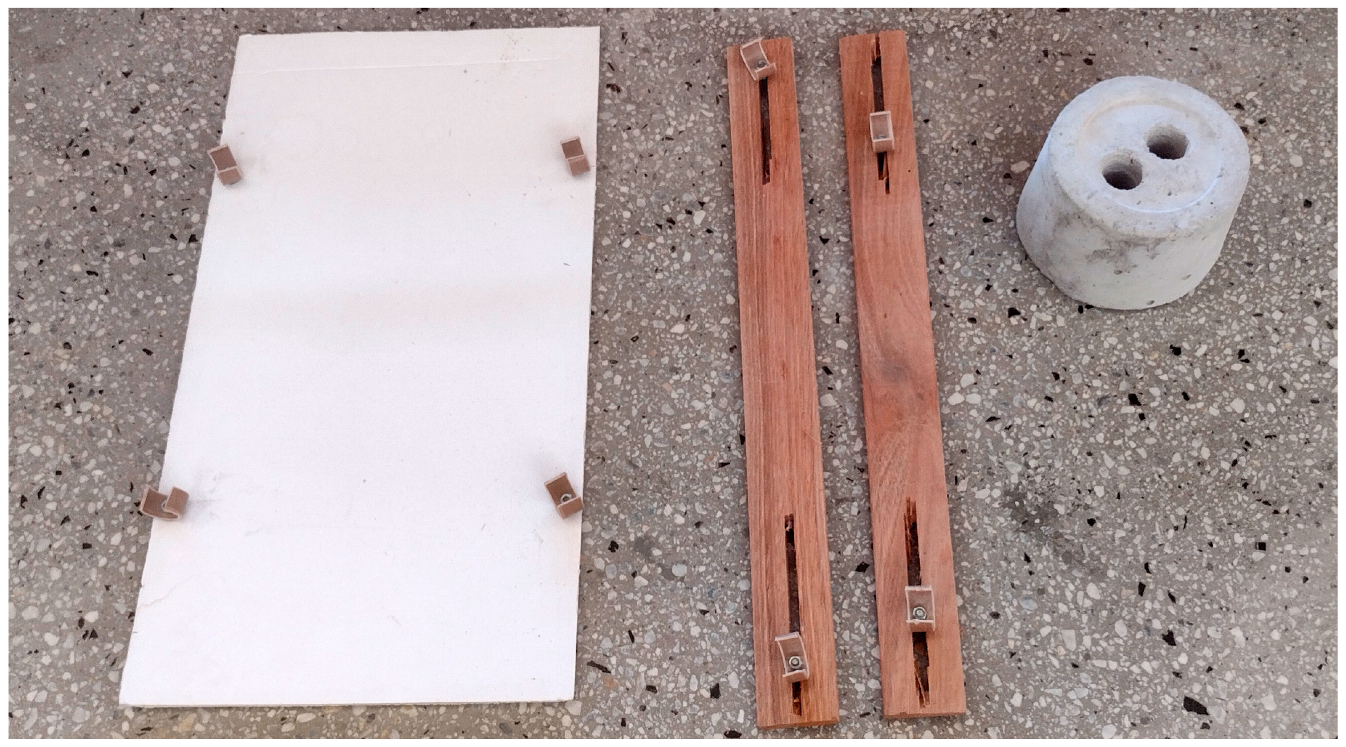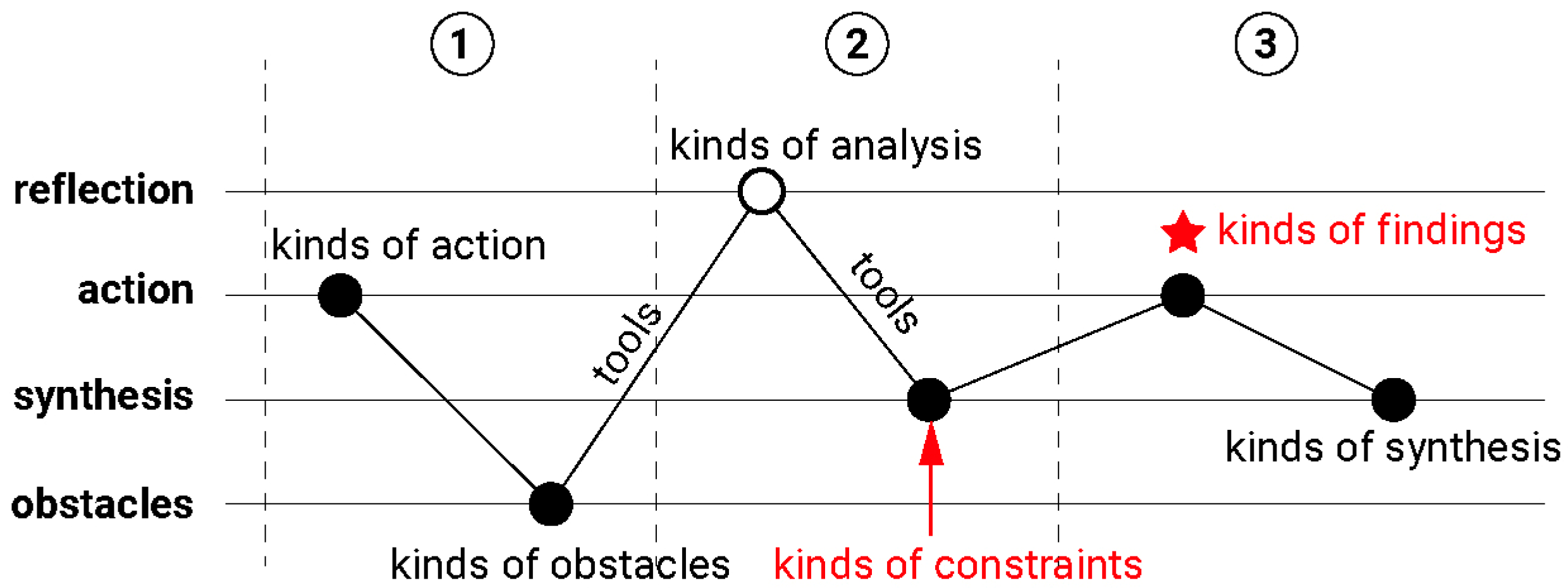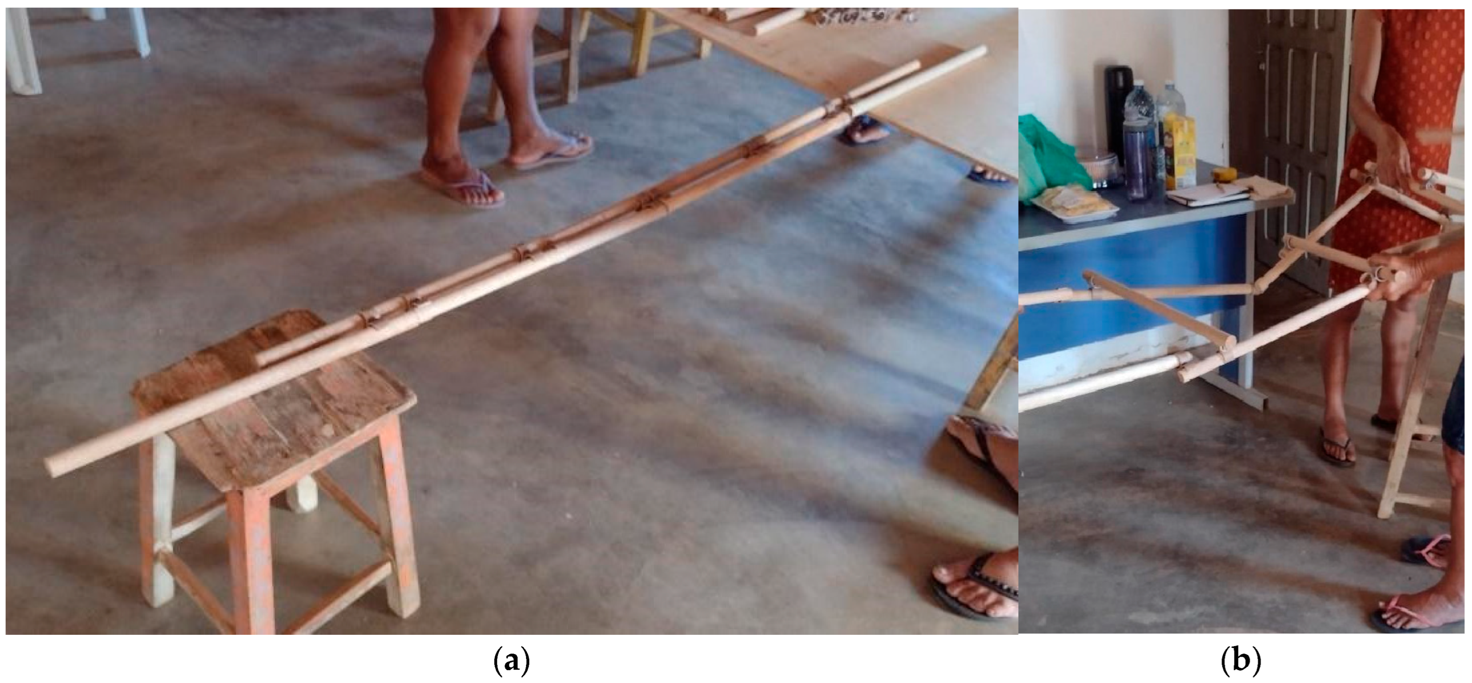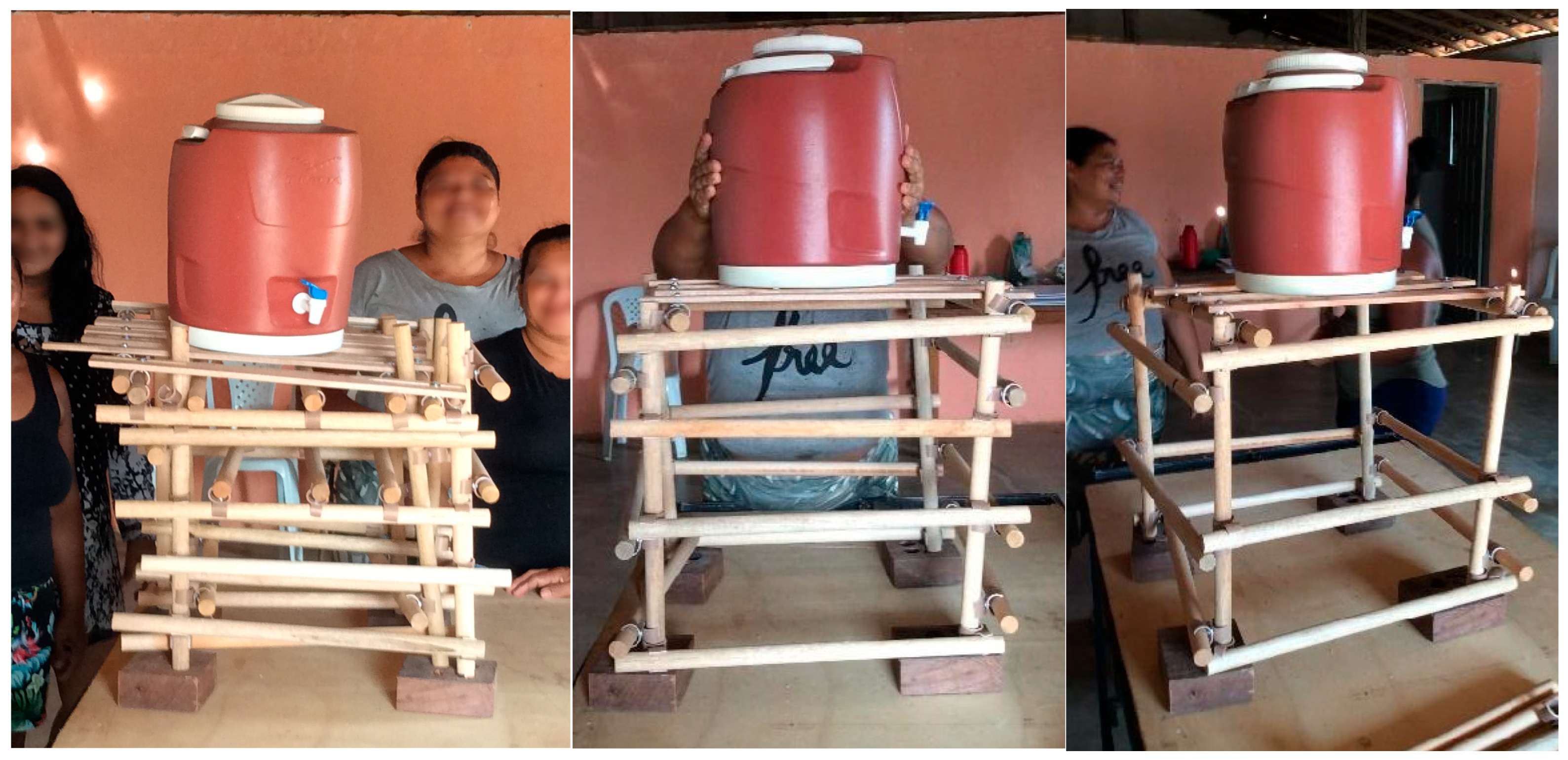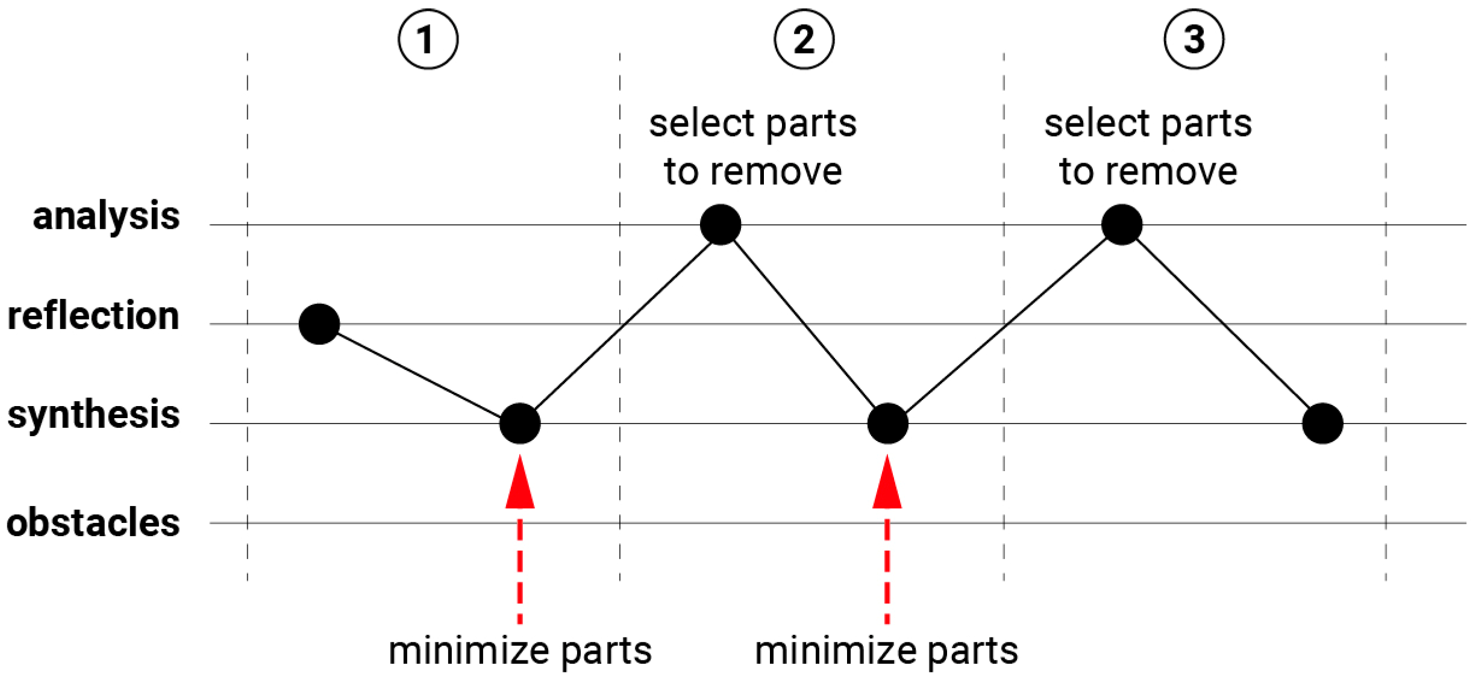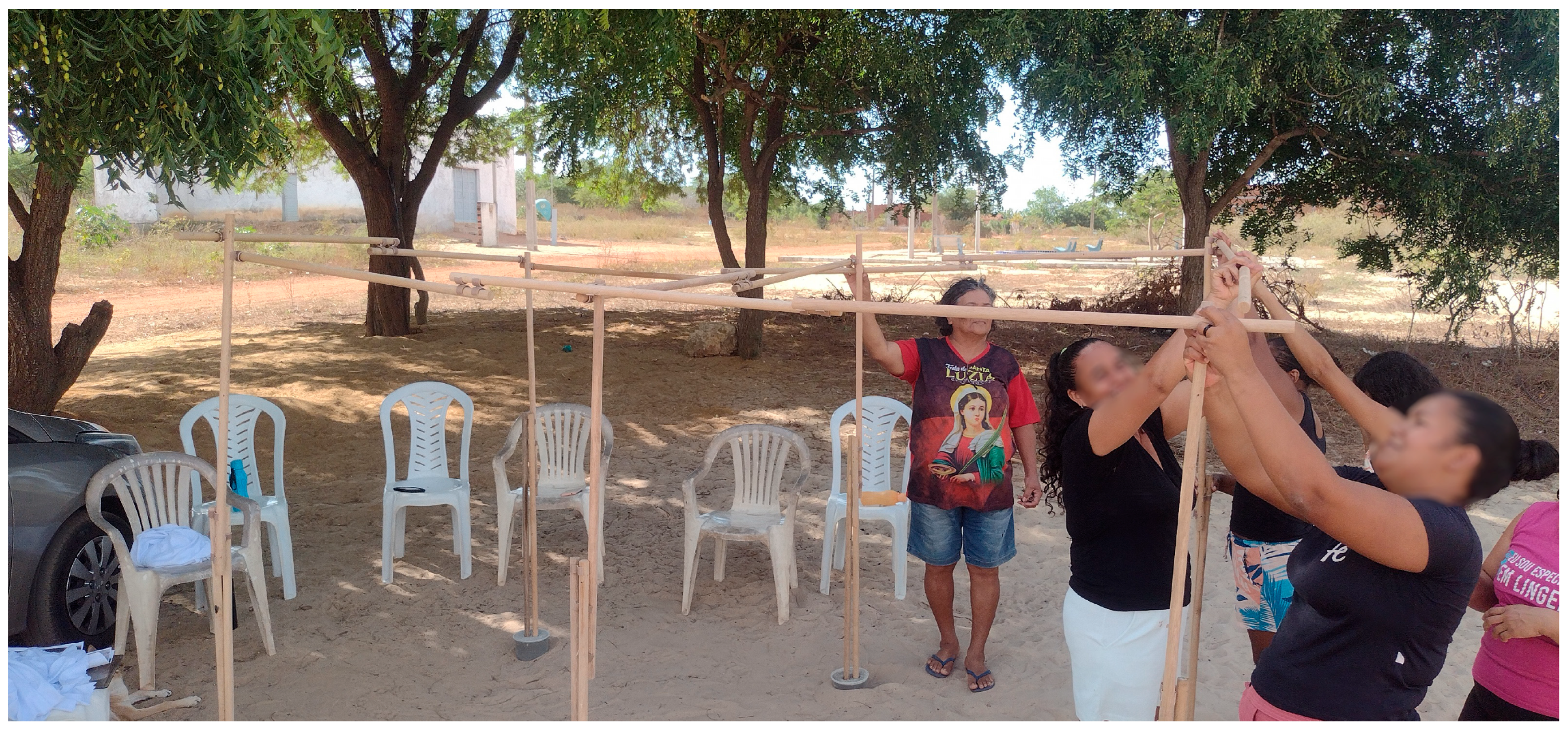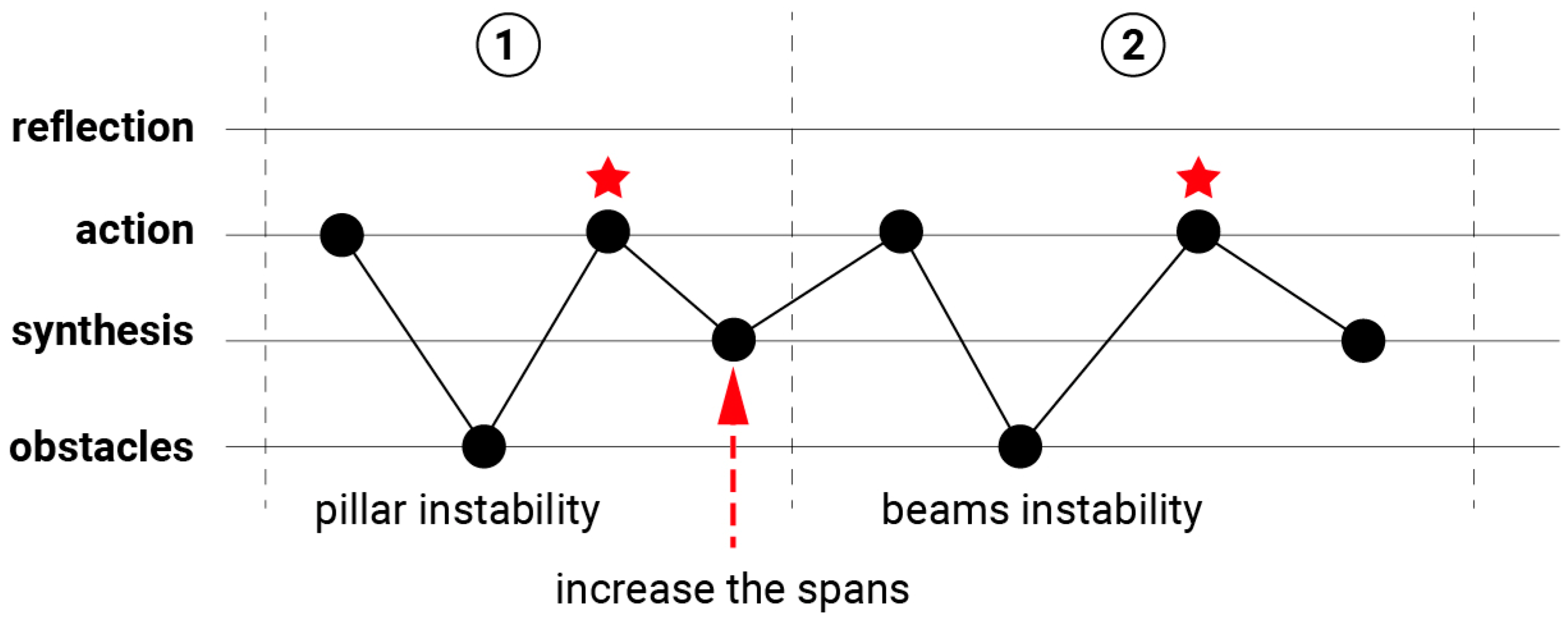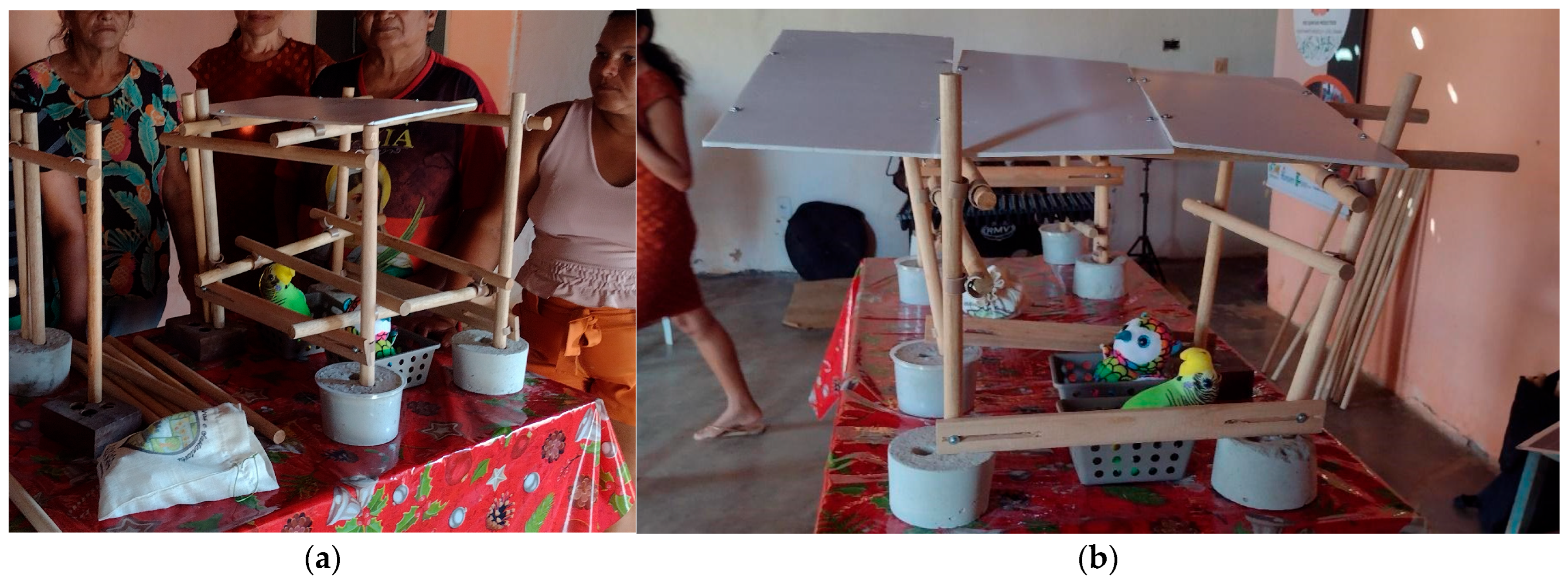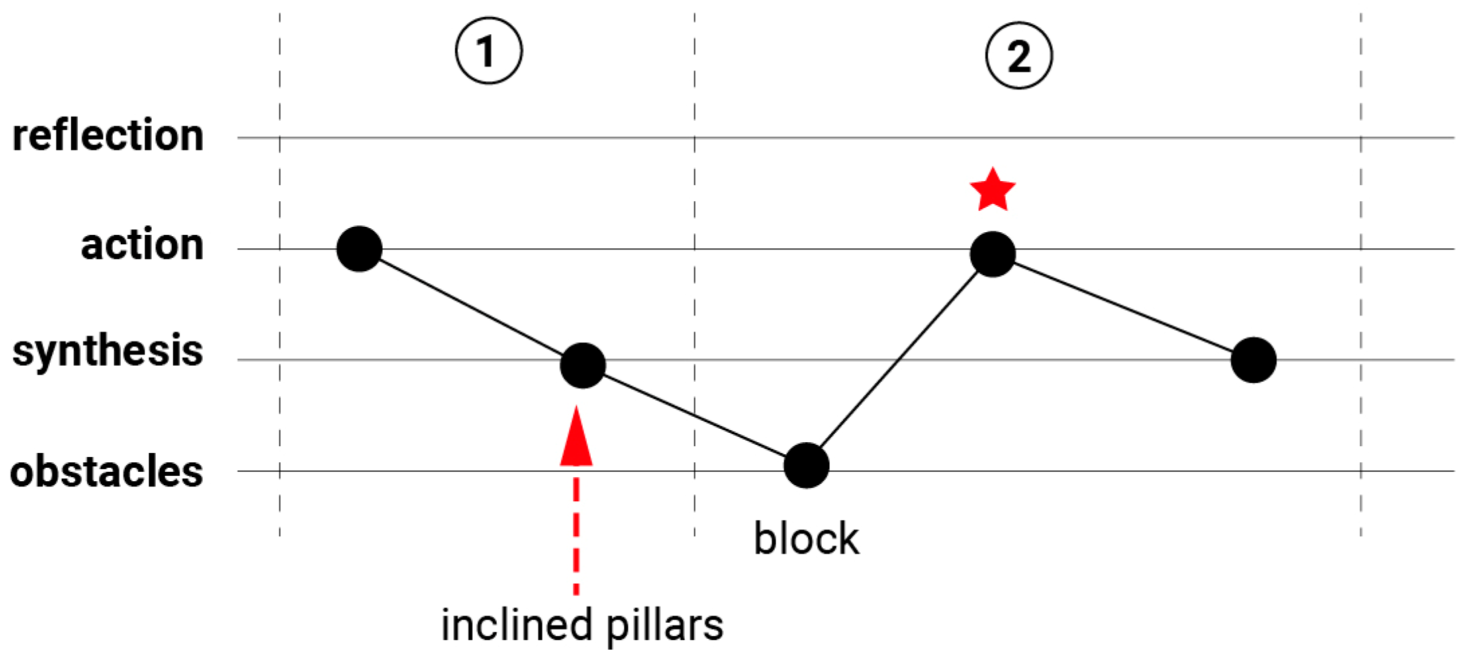1. Introduction
Constraints are sources of information in the design process that help the idealized object fulfill its requirements [
1]. In isolation or in combination, they can become the primary generators of solutions or guiding principles that designers carry from one project to the next. They are present from the earliest analytical phases of structuring design problems) and can be updated or reviewed as new solutions are developed [
1,
2].
Studies also indicate that well-formulated constraints stimulate creativity [
3,
4,
5], and that this ability improves with practice [
6]. They help to avoid predictable responses, increasing the variability of results [
7]. Although constraints are part of architects’ design practice, there is a gap in the literature regarding their use in co-design and participatory projects. When addressed in studies, they are limited to functional and spatial aspects, such as built area or the number of rooms. Rarely do participants deal with construction costs, regulatory and tectonic aspects (the relationship between material, structure, and construction), or technological issues, e.g., the integration of renewable energy systems.
It is known that a ‘blank page’ approach to design or simply asking for preferences is not very effective for participants in vulnerable contexts. For example, Syrian refugees [
8] and Australian Aborigines [
9] replicated habitual models when designing ideal houses without prior guidelines. Needs and values are abstract qualities that people do not usually articulate directly [
10]. Furthermore, how can socially excluded people desire something they do not know is possible [
11], or how can they dream and demand what is unknown or seems unattainable?
Considering the indispensable role of constraints in the design process and in fostering creativity, it is noteworthy that their integration is not more widely addressed in participatory and co-design approaches. This raises the question of to what extent constraints that transcend those predominantly investigated in the existing literature affect the involvement and creativity of non-designer participants in co-creation activities. What are the limits and potentials of using an interface to address tectonic and renewable energy generation aspects in the design process?
To elucidate these issues, we conducted a series of co-design workshops mediated by a physical interface. It enables users to anticipate some structural behavior and construction aspects of small structures made of round timber from the Brazilian Caatinga biome, as well as the functioning of a solar energy system—all without the need for prior training. These workshops were carried out by a group of women from the Modelo II rural settlement, located in João Câmara/RN, in the Brazilian semi-arid region. Local families face a range of challenges that hinder their full social development.
The aim of this article is to report and analyze the main discoveries made over the course of this endeavor. It is part of a doctoral thesis being developed on the limits of participation in the design process, and is linked to university extension projects The workshops are the second phase of a three-stage critical action research project. The purpose of this approach is to initiate a process of collective reflective action in response to conditions that the social group considers oppressive [
12]. The first stage involves participatory diagnosis, the identification of problems, and the fostering of a process of collective self-reflection and learning grounded in the participants’ own lived realities [
13]. The third one includes a technical evaluation and collective learning process through the construction of a 1:1 scale mockup of the solutions developed in the workshops. Neither of these were addressed in this article.
Tectonic and energy constraints can have a significant impact in rural communities with limited resources and far from urban centers, such as Modelo II, which depend on the development of social technologies to strengthen their resilience and autonomy. In that sense, the use of materials available in the region is a relevant strategy, for example, the use of round wood in construction components for buildings and equipment to support productive activities.
Given the above, this research has theoretical applicability by proposing a design approach model mediated by interfaces to explore technical and technological constraints and stimulate creativity, and practical applicability, by demonstrating empirical results with a rural community, indicating potential for replication as a social technology that promotes autonomy in the search for solutions that affect the daily lives of vulnerable communities.
The article is organized as follows: the introduction, literature review (about participation, constraints, and creativity), methodology, results, discussion, and final considerations.
2. Participation, Constraints and Creativity
The debate on participation gained momentum in the 1960s with the approaches of user-centered design and participatory design. The first, developed in the North American context, sees the user as a passive subject, an object of study for researchers and designers to generate ideas and concepts. In contrast, the second, which originated in the context of northern European countries and where co-design comes in, sees the user as an active partner in the design process [
10].
Various design approaches have emerged since then, such as the participatory process, co-design, and others. Participation is defined as the process of involving those affected by projects in decision-making, based on their needs and values [
14,
15]. Co-design is a design process of collective creation, in which the participants contribute to the design as experts in their own realities, helped by tools (for expression and idea generation) developed by the designers [
10]. Despite these conceptualizations, in practice the participatory process has been used to characterize any process with some involvement of people [
16,
17]; and co-design sometimes lacks a delimitation of how the process should be conducted to receive such a designation [
18].
This elasticity of the application of concepts is confirmed in the scientific literature by the existence of a wide range of models to classify and categorize the different forms of participation. In the case of participatory processes, most of them adopt normative assumptions. Arnstein’s Ladder of Citizen Participation (1969) is a precursor and one of the most discussed references of this approach, which, among others, has been succeeded by models such as those of [
19,
20,
21,
22,
23,
24,
25]. In the case of co-design, especially for projects with communities, Sendra [
16] establishes ethical principles for including people in the process, such as initiating participation before decisions are made; empowering participants with the skills and knowledge to develop proposals; ensuring time to build trust in the process; ensuring decision-making power; considering local identity; and generating collective benefits.
In general, theoretical models on citizen participation do not reflect the diversity of realities in developing countries [
26]. In the context of vulnerability and restricted resources, as can be found in the global South, the traditional role of the architect (when developing top-down solutions) generates dependency and does not promote gains in autonomy for those who will use the designed object. Iin the traditional role, architects develop solutions without the participation of clients, users, and those who carry out the work [
27]; in the case of the informal city, they act in a technocratic way as agents of formality in projects whose objectives, standards, and procedures are imposed from the top down, without the participation of the users–beneficiaries [
28]. Furthermore, complex projects, technical tools, technical specialization, and technologies in design and construction can inhibit the participation and creativity of lay people [
29,
30,
31].
On this subject, the literature points to opposing approaches to this form of action and representation, since in these circumstances, the involvement of participants helps to develop a sense of belonging, design skills [
32], autonomy, and political agency (political agency is the ability to initiate collective social change [
33]) of the socio groups involved. With this, participants become active subjects who generate ideas and solutions based on their experiences and knowledge [
34].
In this sense, one line of thought states that the designer must first train people to broaden their repertoire and be able to participate in the process [
30,
35], which requires time for teaching and learning the basics of the project or design. For example, the design of the Ultima Esperanza school in Ecuador, promoted by the Al Borde office, involved 32 workshops during the eight months of the project [
36].
Another strand focuses on the facilitating function of tools, so that participation and creativity related to tacit knowledge can be expressed at all levels without the need for prior training. Along these lines, the generative tools [
37,
38] stand out, i.e., design support artifacts, applied above all in the field of design, and open-ended interfaces [
39].
In the literature, there are studies that address the use of generative tools and interfaces to conceive layouts for hospital and university environments [
38]; for individuals to experience full-scale spatial conceptions [
39]; to investigate furniture arrangements [
39]; and to visualize housing arrangements in housing developments [
40], among others. In most of these cases, the tools allow participants to explore spatial and functional constraints in the design process. However, these examples are exceptions, since restrictions are not usually applied in co-design and participatory processes, especially aspects of tectonic nature (the relationship between material, structure, and construction) and photovoltaic energy generation.
In 1996, the Building Research Foundation (Rotterdam) applied SBR 258, an instrument for identifying constraints in categories such as user needs, functional performance, visual quality, and financial and external limitations [
41]. Lawson presents a model of design constraint generators that considers the following [
1]: (i) the origin of the constraints—whether they come from the designer, the client, the user or the legislator; (ii) the field of influence—whether internal or external (the latter beyond the designer’s control); and (iii) their function—“radical” (at the root of the problem), “practical” (associated with the construction process and technical performance), “formal” (relating to the visual organization of the object), or “symbolic”.
Onarheim [
42] identifies six dimensions of constraints, based on a literature review: time, flexibility (whether it is negotiable or not), importance, resources, domain (internal or external), and purpose. Stokes [
3] classifies constraints as “external” (e.g., economic aspects, time, cost); “internal” (related to knowledge, experience, intelligence); and “inherent to the task” (physical characteristics of space, and height limitations, among others). Herrmann, Goldschmidt, and Miron-Spektor [
43] distinguish between “top-down” constraints (when the solution is developed and then adjusted according to the constraints, such as financial constraints) and “bottom-up” constraints (when the constraints, such as available materials, guide the development of the solution). Rowe [
44] differentiates between “problem-oriented” constraints (deterministic) and “autonomous constraints” (non-deterministic, which allow the designer to reformulate and reorganize the problem space). Oxman [
45] separates constraints into “externally given” (explicit, such as environmental constraints) and “internally derived” (implicit to the task). Conan [
46] explores material constraints (time and costs) in science, art, design, and architecture, showing how they shape creativity: scientists manage deadlines tightly, artists deal with uncertainty, and architects face pragmatic pressures that can jeopardize objectives. These differences reveal particularities in the validation and production processes in each area.
In the case of projects involving round timber from the Brazilian Caatinga biome, the characteristics of the wood impose specific constraints. Among them are the commercial availability of pieces limited to 2.40 m in length and the hinge-like effect of the connection between two circular members. These features require a higher number of joints, stable connections (double connectors) and careful structural modulation. As a result, this type of wood is rarely used for construction purposes beyond small sheds and fences, as is the case with
Jurema preta (
Mimosa tenuiflora). This species is a small tree with twisted and curved stems [
47], known for its high energy potential [
48] and rapid regrowth after pruning [
49].
With regard to the solar system, five constraints were relevant to the design process: (i) the number of panels required, based on energy demand; (ii) the panel attachment system, which features pre-defined holes for the support rails; (iii) a maximum inclination of 20°, which directly affects energy generation; (iv) shading caused by nearby buildings or surrounding vegetation; and (v) the accumulation of dirt, which reduces system efficiency and necessitates regular cleaning in dry regions [
50], as well as the adoption of a minimum slope to allow rainwater to clean the panels [
51,
52].
Restrictions also influence creativity by structuring the problem space in such a way as to avoid predictable responses, increasing the variability of the results [
7]. Creativity is therefore associated with the experience of everyone, as the delimitation of the problem space is a subjective representation of each person [
7]. However, to seek innovative solutions, it is necessary for problems to remain ill-defined in certain respects—whether by excluding, altering, or limiting parts of the problem [
4] to avoid well-defined problems ending up predetermining the design [
6]. This process poses a dilemma: expanding the field of possibilities too much (the variability of results) can have the opposite effect, as the multiplicity of choices jeopardizes creativity [
6]. In participatory processes with people in social exclusion, offering too many possibilities for choice may not generate the expected results. As [
38] points out, needs and values are abstract qualities that people do not always express directly.
The literature review revealed possibilities and knowledge gaps related to technological issues that inhibit participation; restrictions addressed in processes with non-designer participants; and open-ended interfaces already developed, which mostly focus on formal and functional issues. Among the possibilities identified, the following stand out: (i) the importance of considering constraints in design processes with the participation of non-designers, (ii) the role of individual experience in favoring creativity, (iii) the need to balance the quantity of problems addressed, so as not to compromise creative activities and, at the same time, keep part of these problems poorly structured, avoiding the predetermination of results; and (iv) the recognition that time and architectural language are the most common obstacles in projects with vulnerable people in the Global South.
3. Materials and Methods
The methodological approach of this qualitative case study combined co-design charrettes for data generation with a mapping process used as the central analytical and evaluative framework. Co-design is a design process of collective creation, in which the participants contribute to the design as experts in their own realities, helped by tools (for expression and idea generation) developed by the designers [
10]. Charrette is the name of the wooden carts employed in the old days at the École des Beaux Arts in Paris to collect the students’ final work [
53]. Nowadays it is defined as a kind of workshop for the collective development of solutions in a short space of time [
15], which emphasizes different voices and points of view.
In this research, we adopted a physical interface as the main co-design tool for the design of roundwood structures and photovoltaic systems by non-designer users. They are mediation tools that are self-explanatory and intuitive, which facilitate participation without the need for specialized knowledge [
54]. Open-ended interfaces have proven to be effective in contexts of vulnerability by promoting engagement, autonomy, creativity, reflection, and the design of solutions [
33].
3.1. Research Context and Participants
The charrettes took place at the Modelo II community hall. Modelo II is an agrarian settlement in João Câmara/RN, located in the Brazilian semi-arid region (Caatinga biome), approximately 14 km from the urban center. It was officially recognized as a settlement in 1996 and is home to 79 low-income families.
The settlement has a nature reserve area, production plots (individual and collective)—the collective ones belonging to the Sunflower Women’s Association and the Community Association—as well as a nucleus called an agrovilla, with 80 housing plots and spaces for community facilities (
Figure 1). The road system is made up of unpaved streets, organized along three main axes: Main Street (which connects Modelo II to the RN-120 road and the neighboring Modelo I settlement), Middle Street, and Final Street. The only existing community facilities are the municipal school, the multi-purpose hall, and the open-air square (
Figure 2).
Modelo II families have limited access to water and electricity. Each family receives an average of 3000 L of brackish water to irrigate their productive backyards and 240 L of drinking water for domestic consumption. There is a significant lack of leisure facilities, training and education spaces, and actions to promote the solidarity economy and income generation.
In addition to this reality of severe social exclusion, the community faces harassment from outside groups interested in installing wind turbines and transmission lines in and around the settlement. It is worth noting that, in 2018, almost 80% of the wind turbines in operation in Brazil were in the Caatinga [
55], overlapping thousands of hectares of areas mapped by the Ministry of the Environment as high and extreme priority for biodiversity conservation [
55,
56], which directly impacts rural communities.
Ten women aged between 30 and 64 participated in the co-design charrettes. They carried out various activities to generate income, such as farming, teaching, handicrafts, sales, and food processing. These women are local leaders and representants of the two community associations. They also belong to a social group with national and international reach: the Landless Rural Workers Movement (MST in Portuguese). Some of them are responsible for initiating this project and have made relevant contributions to recruiting participants and helping to build trust with the community.
3.2. Co-Design Charrettes
A series of co-design charrettes mediated by a physical interface was conducted between September 2024 and March 2025. This article focuses on four selected experiments, as they yielded the most representative outcomes during the design phase and provided sufficient material for a qualitative analysis of the case study. The first experiment functioned as a pilot study to assess the interface’s performance and was the only instance in which the design object was proposed by the researchers. In the remaining three, the objects were defined by the participants themselves, aiming to respond to concrete demands.
Data was gathered through recording participant’s dialog, photographs of the hole design process, and researchers’ observations at the charette workshop.
Each experiment was conducted on separate days and lasted approximately one and a half hours. A concurrent activity was provided for the children, enabling mothers to fully engage in the co-design process. Charrette procedures followed [
57] and were organized in the pre-charrette phase, the charrette workshop, and post-charrette.
The pre-charrette phase started some days before each workshop. This was the moment that the interface was developed and adapted to help participants design the intended object. The interface started with pieces of wood sticks (50 and 100 cm long, Ø = 2.3 cm), representing 1:5 scale jurema-preta trunks, and connectors in PVC pipe arches (Ø = 2.0 cm), joined with screws, nuts, and washers (
Figure 3). This type of connector proved to be more faithful to the real-life connections of round parts with threaded rods than the alternatives tested (such as Velcro strips or eyelets). These parts form the basis of the tool, which was continually improved throughout the workshops, with new components being added according to the needs of the projects—for example, cement foundation parts, wood slabs to support water tanks, stretched fabric, and cardfoam photovoltaic panels (PV) (
Figure 4).
The charrette workshop is the moment when participants actively engage in designing solutions with the interface and the additional constrains. During this process, researchers primarily take on the role of observers, occasionally prompting participants to refine and improve their proposals. The objective is not to suggest solutions, but to raise critical questions about the decisions made. Each experiment was planned with emphasis on the following:
Experiment 1 (pilot): Modulation and Structural Stability Constraints. This experiment involved assembling a tower that reached the approximate height of the participants and a bridge with a 1.50 m span. The participants were divided into two groups. The two craftswomen present at the activity were deliberately placed in the same team (Group 1) to investigate the extent to which their experience in the artistic field would influence the results.
Experiment 2: Structural Loading Constraints. This involved designing a reservoir tower for irrigating vegetable gardens, which was chosen in advance by the settlers. The reservoir was represented by a water cooler filled with water. In this workshop, the participants were not divided into groups.
Experiment 3: Joining Pieces and Constraints to Achieve Larger Spans and Heights. The participants, gathered in a single group, developed a 1:1 shading roof for productive backyards, using a structure designed for 2 m × 3 m spans.
Experiment 4: Solar Energy Generation Systems and Non-Orthogonal (Inclined) Pillars Constraints. This experiment focused on constraints related to solar energy generation systems (such as angle of inclination, size, and method of fixing photovoltaic panels) and designing with inclined pillars. Additionally, the activity aimed to ascertain whether the late introduction of a constraint would lead to more creative solutions compared to designing without the constraint from the outset.
Post-charrette, the researchers checked the validation of the solution developed. The main criterion for validating the results was the achievement of the objectives proposed in the four experiments, such as assembling a tower and a self-supporting bridge, constructing a structure capable of supporting a permanent load, a structure for larger spans, and developing a solution with inclined pillars and photovoltaic panels. After that, a collective discussion was made with the participants about how they addressed and overcame obstacles from natural and imposed constraints of the interface in each experiment. This was also the moment that participants would point out which project would be worked on in the next workshop.
3.3. Analysis
Since the emphasis of this research lies in the insights gained throughout the process rather than in the final outcomes or their validation, the main findings of the design trajectory are brought to the forefront. To do so, each design action during the experiment was mapped based on DICA—Diagrams of Representation for Courses of Action in the Design Process [
58]. This diagram method is a tool for recording, analyzing, and comparing design processes (the method is structured in seven stages: information gathering, design decisions, conceptual synthesis, analysis, design synthesis, conjectures, and environmental design support tools; each point in the diagram represents a design action corresponding to the respective stage line [
58]).
The method was adapted here to deconstruct the design sequence through a timeline (
Figure 5) that identifies key moments (black dots) of action (free exploration of the interface), reflection (analysis or planning), and design synthesis (when the solution is consolidated), as well as the obstacles encountered, imposed constraints (red arrows), main findings (red stars), and number of alternatives generated (numbers). The objective of this mapping is to evaluate the interface’s performance in supporting the proposed activities and to understand how constraints influence participation and creativity.
Accordingly, the analysis will be guided by the criteria shown on
Table 1 and whether this criterion was fully met, partially addressed, or not achieved throughout the design process.
The next section presents the results obtained using this method.
4. Results
In the first experiment (pilot study), Group 1 designed three versions of towers (vertical structures). The first was unstable as they did not lock the base of the structure; in the second, they reinforced the base by adding pieces, but the process required more wood than was available; the third achieved the proposed objective of reaching the height of the participants (
Figure 6) and was validated. Group 2 faced significant difficulty with structural instability, primarily because they did not understand how to secure the pieces using the connectors. Neither of the two versions developed by the group remained self-supporting.
In the bridge activity, Group 1 used the knowledge acquired in the tower, quickly completing the structure with a solution of double, modulated, and interlocking pieces (
Figure 7). Group 2 used a different strategy: they planned the action before starting the assembly, choosing the shape of the ladder for the design of the bridge. However, the rotation generated by the connectors destabilized it and the process was not completed in the proposed time and was not validated. The main design steps from Group 1 were mapped on a diagram based on DICA (
Figure 8).
For the design of a reservoir tower in the second experiment, the participants built three variations of the same vertical structure, through a continuous process of reflection and simplification of the solution. All the versions could support the reservoir’s load; however, the last structure used half the parts used in the first (
Figure 9). This was due to additional constraints that the researchers imposed during the process, asking the participants to reduce the amount of wood parts used (
Figure 10).
In the third experiment, the participants designed a shading roof for vegetable gardens on a real scale (1:1). At first, they designed a 1 m × 1 m span structure and were challenged by the researchers to increase it to a 2 m × 3 m span (
Figure 11). This allowed them to explore different types of connections. In the pillars, i.e., they designed a system with three pieces of wood—two at the base and one at the top. This solution creatively solved the small gap between the timbers and the foundation block (represented by a concrete cylinder with holes), so that the two timbers at the base created a compression that stabilized the top piece of the pillar and stiffened the whole (
Figure 12). For the beams they used a double connector with overlapping timber, which proved to be more stable than pieces arranged side by side, as in the bridge. The design process diagram is shown in
Figure 13.
Finally, in the fourth experiment, the participants developed two versions of the structure of a chicken coop with integrated photovoltaic panels: one without and one with the restriction of using inclined pillars. The aim of these constraints was to break the paradigm of orthogonal structures adopted in the previous experiments. It caused an initial block among participants, who were afraid of the feasibility of working with inclined parts. However, as they explored the interface, they realized that the inclination of the pillars promoted compression of the roof beam, helping to stabilize the whole without the need for many pieces (
Figure 14 and
Figure 15)—a similar solution to that adopted in the pillar with two timbers at the base, developed in the previous workshop.
The solution also included the design of a micro photovoltaic plant on the roof of the chicken coop, considering the specific constraints of the system worked out in the additional components of the interface.
The evaluation of these results, based on the defined criteria, shows that participants were able to develop solutions within the constraints embedded in the interface. This demonstrates the potential of such interfaces to address this scope and expand their applicability within the design process, overcoming the technical and representational barriers typically encountered in projects involving non-designers.
Experiment 1 demonstrated that the accumulation of knowledge contributed to a quicker resolution of the second activity (bridge), with fewer alternatives explored compared to the first activity (tower). It also showed that prior artistic repertoire influenced the solutions. Group 1 explored the interface without a predefined plan, finding solutions based on the constraints imposed by the system, in contrast to the other group, which first defined the form and then attempted to build it.
Experiment 2 revealed a refining design process aimed at achieving a stable structure with the minimum number of sticks capable of supporting the reservoir’s load. As participants worked on the same structure by removing parts, no new forms of connection or extension emerged after the introduction of additional constraints.
Experiment 3 marked the first attempt to design a larger structure using 100 cm wood sticks. The participants developed a strategy to stabilize the pillar on a cement block foundation and to build vertically by harnessing the tension and compression forces of the pillars anchored to the base. It was the first time they engaged with structural behavior beyond relying solely on connectors. The double use of connectors helped to overcome the hinge-like effect typically observed at the junction between two sticks. This discovery occurred during the action phase and was crucial for achieving the objective of the activity. A second significant connection solution emerged after the introduction of new constraints, once again involving the use of double connectors—this time applied to the beams.
Experiment 4 led to a different structural strategy (after additional constraints) compared to the one used in the reservoir tower, but was like the previous experiment. The participants observed that tension and compression forces were sufficient to stabilize the inclined structure, eliminating the need for additional connectors or components. It was the second time they applied cumulative knowledge to the design process. Through hands-on interaction, the interface enabled a series of structural learning experiences, all without prior training or technical assistance.
Table 2 summarizes the characteristics and key findings of the co-design charrettes.
The next section provides an objective discussion of the results obtained in the co-creative workshops mediated by the open-ended interface.
5. Discussion
The results obtained make it possible to assess how the constraints related to tectonics and photovoltaic energy generation influence the participation of non-designers in design processes mediated by interfaces. The following discussion is informed by the specialized literature and the previously established evaluation criteria.
The experiments conducted have limitations that prevent broader conclusions from being drawn about the constraints of participatory and co-design processes. For instance, the research was limited to a single case study with a small sample size, was not tested in other contexts or with different participant groups, and lacked rigorous external and technical validation of the solutions (which corresponds to another phase of the research and is not presented here).
Nevertheless, based on these experiments, the use of the interface fostered active group participation throughout the activities, even within a context marked by fragile collectivism and limited technical knowledge. This experience supports previous findings that suggest interfaces can enhance participants’ agency [
33,
59], as evidenced by the fact that the women requested to use the tool to develop solutions for their everyday needs.
The accessible language and intuitive use of the tool enabled the participants to intuitively decode architectural and structural constraints, and to overcome barriers related to technical representation and abstraction. This aligns with previous research on the engagement of vulnerable groups promoted by generative tools and interfaces [
33,
59], as well as with findings that highlight the greater ease of designing through large-scale models [
60].
The records indicate that participants’ engagement and their ability to generate solutions to the proposed problems progressively increased over the course of the charrettes. As the participants grasped the logic of the tool and transferred previous learning to new challenges, the self-learning potential of the interface became evident. The refinement of solutions suggests a cumulative process of internalizing structural concepts and understanding the connections between components, along with the development of design skills throughout the experience. These findings challenge research that assumes prior training is necessary for participants to contribute meaningfully to the design process.
The experiment dedicated to the design of the chicken coop with inclined pillars and the integration of photovoltaic panels illustrates this aspect clearly. Even after the initial blockage, the participants tested alternatives, obtaining a functional and innovative solution for the group’s repertoire. The tool catalyzed the process of generating solutions, overcoming the barrier of the long time needed for participatory design and co-design processes evidenced in the literature.
In addition to the previously discussed issues regarding the design of timber structures, the participants also demonstrated no difficulty in dealing with the constraints related to photovoltaic energy generation—even though such aspects are rarely addressed in community-based projects [
61,
62]. It is worth noting that Model II has a small system of 10 solar panels, donated by the energy utility company as compensation for the transmission lines that cross the settlement. This system was installed without the participation of residents in either the design or construction phases, and no information was provided regarding the operation or maintenance of the equipment.
The example cited runs counter to recommendations advocating for community involvement in the renewable energy (RE) design process—a practice aimed at achieving better outcomes [
63,
64], preventing operational failures and accidents [
65], and promoting solutions that are informed not only by technical, but also by social and cultural aspects [
64]. For instance, most photovoltaic systems installed in the Amazon during the Brazilian federal government’s Light for All program in the early 2000s either failed or were deactivated a few years after installation, largely because riverside communities had not been trained to operate them [
66].
The results also indicate that the researchers’ mediation—through the introduction of new constraints—enhanced the creative potential of the process, even though the concept of interfaces presupposes autonomous use. This became evident when the researcher encouraged participants to use fewer components on the reservoir tower or to explore longer spans for the shading cover. In this sense, the incorporation of strategies that fostered critical reflections, such as posing questions and encouraging experimentation, led to qualitative improvements in the solutions developed by the participants.
The experiments show that design constraints did not inhibit, but rather stimulated creativity, as advocated by [
6,
7]. The number and nature of the constraints explored during the workshops did not lead to creative paralysis or predetermined solutions, thereby supporting the proposition put forward by [
6]. Moreover, the practice of designing under constraints improved throughout the process, reinforcing its pedagogical value, beginning with simple objects and gradually increasing complexity, as suggested by [
57]. Regarding connection solutions and strategies for increasing structural spans, the participants developed a set of approaches that overcame the barriers imposed by the hinge-like effect and the commercial length limitations of jurema-preta timber. This confirms the role of the interface in addressing restrictions of this nature in an intuitive manner.
The charrettes mediated by the interface revealed an unexpected pattern within the evaluation criteria: participants reproduced design strategies commonly employed by architects and designers. One example was the use of analogies—such as referencing the form of a staircase—from other fields to expand creative thinking and generate formal solutions, aligning with the ‘analogical’ and ‘innovative’ design methods described byMahfuz [
67] and Broadbent [
68]. Group 2 adopted a ‘formal constraint’ rather than the ‘practical constraint’ expected from interacting with the interface, as defined by Lawson [
1]. This choice also corresponds to what [
43] describes as a ‘top-down’ constraint. Another frequent strategy during the workshops was the process of “reflection-in-action” [
69]. This continuous refinement of ideas, sometimes instigated by the researchers, is in line with [
70] concept of “slow prototyping”, which focuses on collectively improving a solution without disregarding the contextual aspects that shape the participants’ experience (“Slow prototyping” is an approach used in social innovation projects that has emerged in contrast to “rapid prototyping”, which is used in the field of software development so that a solution can be quickly developed and put into practice [
70]).
The results indicate that participants’ prior experience influenced their creative performance, as noted by [
7]. In general, individuals tend to transfer knowledge from previous experiences to unfamiliar situations [
69]. The comparison between groups—specifically in the tower and bridge activities—showed that prior experience, particularly that of the two craftswomen, had a positive impact on the generation of design solutions.
Finally, individuals with a background in handicrafts (and art) benefited creatively from the way structural behavior is implicitly embedded in the tool. Craftspeople typically ‘listen to the material’ and work in response to its constraints [
71]. Hand tools, therefore, enhance tactile skills and reconnect thinking and making, designing and building actions that have been dissociated since the Renaissance, a rupture that weakened constructive experimentation as a source of feedback in the creative process [
71].
Given the points discussed above, technical and technological issues do not inhibit participation or creativity when appropriate tools are employed. Although constraints are often underexplored in design processes involving non-designers, the experience reported here shows that the group of women from Modelo II was able to collaborate, develop solutions, and even reproduce design strategies typically employed by architects. The activity also underscored the potential of interfaces for designing with round timber structures and passive solar systems, as summarized in
Table 3.
6. Conclusions
This study examined the impact of design constraints on the engagement and creativity of participants without formal training in architectural design during co-creation activities. It also explored the potential of physical interfaces to support sociotechnical solutions by integrating tectonic considerations with renewable energy systems. The methodology combined co-design charrettes with diagram-based process mapping, with researchers assuming dual roles as both tool developers and active participants—consistent with the critical action research approach guiding this ongoing doctoral investigation.
As a single case study with limited scope and a small sample size, the findings cannot be broadly generalized. Nonetheless, the results indicate that constraints did not hinder participation or creative output, even when addressing complex technical issues. On the contrary, individuals without prior training were able to develop viable design proposals. Notably, some participants spontaneously adopted professional design strategies, revealing an unexpected and significant pattern.
This study makes three key contributions: (a) it demonstrates that interfaces and charrettes can enable the inclusion of non-designers in technical design processes; (b) it highlights the pedagogical, technical, and political potential of such tools in democratizing architectural decision-making; and (c) it underscores the relevance of incorporating constraints as generative elements in creative processes—an aspect still underexplored in the co-design and participatory design literature.
Furthermore, the development of solar panel supports through the interface reinforced the agency of women from the Modelo II rural settlement, promoting energy autonomy through engagement in public calls, institutional collaborations, and political advocacy. The tool’s replicability—both within the community and across rural areas supported by the Social Movement (which operates nationally and internationally)—further supports its applicability beyond the research context.
The next phase of the research will focus on the technical validation of a poultry farming unit through the co-production of a full-scale (1:1) mock-up, to be developed both in university laboratories and in the community itself. Future research is encouraged to (a) test the interface with more complex architectural typologies, and (b) integrate complementary digital technologies (e.g., 3D printing of joints, parametric modeling) to assess whether these additions preserve the high levels of engagement and creativity observed in face-to-face workshops.
This approach not only empowers communities to generate creative and context-specific solutions that move beyond the conventional repertoire, but also contributes to establishing a new paradigm for the co-production of sustainable sociotechnical systems.

