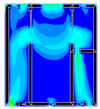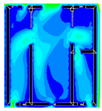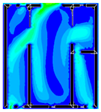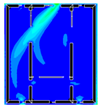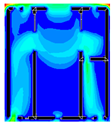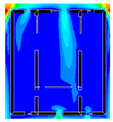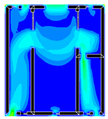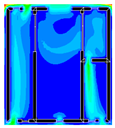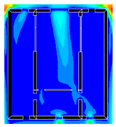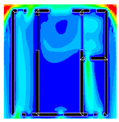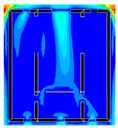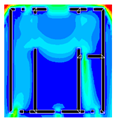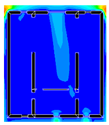Abstract
Natural ventilation plays a crucial role in passive cooling and dehumidification in rural areas. This study uses Sville Vent as a platform to investigate the ventilation mechanism of traditional houses in Rucheng County, Hunan Province, China, from an ecological perspective. The study focuses on the influence of the wind incidence angle and window opening mode on ventilation efficiency. The results indicate that although the village layout is not directly aligned with the prevailing wind, effective ventilation is achieved through adaptive strategies, including utilising topography, constructing water bodies to generate artificial breezes, and designing high walls and narrow lanes to accelerate airflow. For individual buildings, it was found that a wind incidence angle of 30–45° and the use of funnel windows can optimise air inflow. These findings offer valuable optimisation strategies for the ecological design of rural settlements.
1. Introduction
Rucheng, located in the southern part of Hunan Province, is characterised by a dense and widespread distribution of traditional houses. The floor plans, architectural features, and spatial arrangements of these dwellings are highly representative of local architectural traditions. Situated within a hot–humid summer and cold winter climate zone, the region experiences high humidity and elevated temperatures in summer, resulting in extremely uncomfortable indoor environments. However, traditional houses in Rucheng make full use of local natural resources to develop innovative ventilation and cooling strategies, thereby reflecting regional cultural characteristics and fulfilling modern living requirements. Regarding the natural ventilation of traditional dwellings, extensive studies have been conducted on traditional houses throughout China, resulting in a substantial body of knowledge.
Huang et al. (2017) [1] analysed the indoor thermal environment of a single building in Huizhou’s traditional residences by using temperature, wind speed, and humidity as parameters to simulate the roof, wall structure, and spatial layout of the building. They identified local characteristics of the traditional residential summer thermal environment and summarized adaptive cooling and dehumidification measures, including nighttime ventilation. Zhang et al. (2020) [2] identified strategies to improve summer ventilation pressure in Luoyang residences, including enhancing the courtyard microclimate, modifying window openings with no pressure difference, using wind-blocking and wind-stopping boards, and reducing room ventilation resistance through layout optimisation. Adjusting the incoming pressure difference, particularly by increasing north-facing windows, resulted in a highly effective traditional ventilation effect. Liu et al. (2020) [3] researched passive natural ventilation technology in traditional residences of northeastern Hubei, indicating that outdoor wind speed is significantly influenced by daytime temperature; at higher wind speeds, the narrow tube effect of cold streets becomes prominent. Following optimisation of the back wall openings, the proportion of high wind speeds in the front hall, courtyard, and main hall increased significantly. Wang Fang and Zhao (2021) [4] analysed the natural ventilation of the Dali Bai traditional residence “Three Lanes and One Screen Wall” using CFD simulation and proposed optimisation design strategies. They proposed combining eaves openings with wall well ventilation, achieving improved ventilation in traditional residences without compromising wall thermal insulation. CFD (Computational Fluid Dynamics) is an advanced technology that integrates fluid mechanics, numerical computation, and computer graphics to analyse physical systems such as fluid flow and heat transfer. It has been widely applied in fields such as mechanical engineering, biomedicine, architecture, and urban design [5]. Wang et al. (2021) [6] used ENVI-met3.1 software to simulate the overall wind environment of Baojing Village ancient residences in southern Hunan, finding that wind speed is positively correlated with well height and not significantly related to well width. Additionally, the architectural form of courtyard row houses benefits summer ventilation and winter wind protection. Yu and Xu et al. (2021) [7] took the traditional residences of Houwan Village in Nanchang as a case study, using alleys as a focus. Utilising the Butterfly plug-in in Grasshopper, they simulated the effects of wall height and alley width on ventilation and analysed alleys’ impact on overall layout ventilation, identifying fundamental principles. Du et al. (2022) [8] proposed an effective natural ventilation method to reduce humidity and cool indoor spaces based on analysis of the “Cloud Mountain Poetic” residences in Jiangmen, Lingnan region. This design both optimises the wind environment and enhances occupant comfort. Xu and Tang (2022) [9] proposed a systematic framework for transforming stone and rammed earth buildings in their study of the thermal environment of traditional residences and villages in southern Fujian. Fang et al. (2022) [10] examined the wind environment of three typical courtyard-style traditional houses in southeast Shanxi to address seasonal adaptation needs. Further research revealed the driving mechanisms behind the wind environment of these courtyard houses, providing valuable references for passive architectural design [11].
In studies of the thermal environment of traditional residences, computer simulation and emulation technologies have been widely employed to analyse and optimise residential thermal conditions. For instance, Liu and Zhu (2022) [12] proposed a novel method to construct a ventilation mathematical model by analysing natural ventilation types and calculating ventilation window heat loss, validating the effectiveness of the simulation results. Zheng et al. (2023) [13] investigated the impact of geometric parameters of the courtyard layout in Huizhou traditional residences on the indoor wind environment, concluding that an optimal width of 15 feet is critical for enhancing indoor airflow. Wang and Fang (2023) [14] proposed recommendations to improve the indoor wind-thermal environment based on monitoring and simulation analysis of Cao’s Second House. In their study of the summer thermal environment of the ancient residence at No. 70 in Qishan Lake, Fuzhou, Hu et al. (2023) [15] found that indoor temperatures were 4–5 °C lower than outdoors, with relative humidity around 60%, indicating that traditional residences effectively mitigate summer heat through specific design features. Shi (2023) [16] revealed that traditional Tujia residences in Yunshe Village exhibit poor thermal comfort and require improvements in passive climate adaptability and energy-efficient retrofitting. Zhang et al. (2024) [17] conducted a summer thermal environment assessment of typical mountain residences in Guan, employing numerical simulations to analyse the impact of thermal design parameters on indoor environmental quality. They proposed passive cooling strategies and optimised design parameters to enhance summer indoor thermal comfort. Wang et al. (2025) [18] highlighted the significant impact of windows on the indoor thermal environment of Chinese through-the-wall wooden frame residences, noting that higher window openings reduce daytime indoor temperatures. This underscores the critical role of window design in regulating indoor temperature, consequently influencing residents’ comfort and quality of life. Hou et al. (2024) [19] conducted research on optimising and retrofitting the indoor thermal environment of traditional buildings in Northeast China, proposing wall renovations to improve indoor thermal comfort. The study emphasises the ventilation design’s key role in regulating indoor temperature and humidity, providing specific design schemes to enhance resident comfort while preserving traditional aesthetics. Guo et al. (2024) [20] analysed 530 articles related to the thermal environment of traditional Chinese residences published between 2000 and 2024, outlining research trajectories and trends in the field.
Over the past three years, the analysis of the majority of literature and research from domestic academia can be summarised as follows: (1) Numerous studies focus on planning forms, spatial creation, facade decoration, and the expression of traditional culture, applying their findings to modern architectural designs. (2) Few studies investigate the overall layout and design characteristics of local traditional houses from the perspective of ecological ventilation design. In particular, there is limited theoretical exploration and analysis of ventilation mechanisms in residential buildings. (3) Research on the protection and adaptive transformation of traditional houses and other historical buildings from the perspective of the physical environment is relatively limited. However, with the recent deepening implementation of China’s “Rural Revitalization” strategy, the living experience and tourism value of traditional villages have been significantly elevated. Consequently, this study focuses on Jinshan Village in Rucheng County, Chenzhou City, Hunan Province, China, as the research subject. Based on the local wind environment characteristics, Svent Vent 2024 software is used to simulate the ventilation of the summer village layout and individual buildings, exploring the impact of ventilation patterns on group and individual designs. The aim is to identify sustainable strategies suitable for local traditional houses, with the goal of providing recommendations and solutions for subsequent tourism transformation and residential use.
2. Rucheng Wind Environment
Over the past three years, domestic scholars have primarily analysed traditional dwellings from the perspectives of planning morphology, spatial creation, façade decoration, and traditional cultural expression. However, limited research has focused on the overall layout and design characteristics of local traditional dwellings from the perspective of ecological ventilation design. Therefore, this study focuses on Jinshan Village in Rucheng County, Chenzhou City, Hunan Province. Meteorological data from the region were collected [21], shown in Figure 1 and Figure 2, and summer ventilation patterns of both the village layout and individual buildings were simulated using Sville Vent 2024 software. Relevant ventilation theories were integrated to explore general patterns influencing group and individual design. Ventilation optimisation strategies with regional characteristics were then verified and summarised.
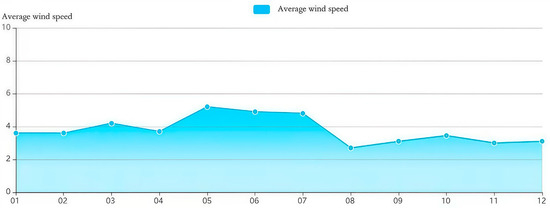
Figure 1.
Trend map of annual average wind speed in Chenzhou, Hunan (2024).
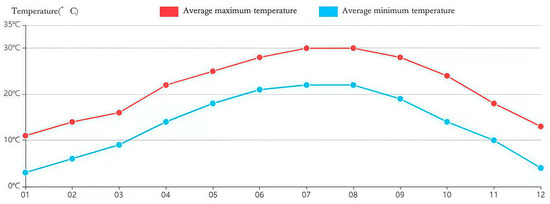
Figure 2.
Comparison chart of average maximum temperature and minimum temperature (2024).
Rucheng is characterised by abundant wind resources. Over the past decade, the region has recorded 3297 windy days, accounting for 90.3% of the total. Prevailing winds originate from the south or southeast during summer and from the north during winter. However, measurements have indicated that the dominant summer wind direction in Jinshan Village is from the north, primarily due to the influence of local terrain and a pond located at the village entrance. This pond generates a pressure differential via evaporative cooling, inducing forced air convection that results in a regional “artificial” water–land breeze. Combined with the natural southeast wind that typically prevails during summer in Rucheng, these two systems form stable convective sources that enhance summer ventilation in local residential buildings. According to data from the China Meteorological Network, the average wind speed in the Rucheng area of Chenzhou is 3.46 m/s, and the region is characterised by gentle winds, resulting in generally comfortable outdoor conditions.
3. Methods Section
3.1. Comparison of Residential Buildings in Different Regions
The profound influence of regional climate on architectural form is clearly demonstrated through the wisdom of ventilation design. Traditional houses in Rucheng, Hunan (hot summer and cold winter regions) utilise a courtyard as the central hub, creating a three-dimensional ventilation network with high windows and open halls, facilitating the dissipation of summer heat through natural drafts. Courtyards in Beijing (cold region) use enclosed courtyards as barriers, relying on small windows and thick walls to create a thermal defence system, leaving only moderate airflow channels for summer ventilation. One design actively introduces wind for cooling, while the other passively resists wind to retain warmth. Both are vivid reflections of our ancestors’ philosophy of living in harmony with nature, expressed through the use of bricks, tiles, wood, and stone. The architectural differences between hot summer and cold winter areas and cold areas are shown in Figure 3.
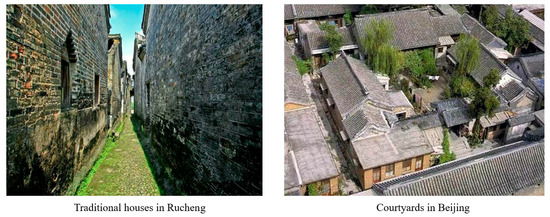
Figure 3.
Comparison of residential buildings in hot summer and cold winter regions vs. cold regions.
3.2. Selection Principles
(1) The village layout typifies the spatial characteristics of traditional settlements in Rucheng and is of moderate scale.
(2) The selected individual architectural form represents the typical features of traditional residential architecture in Rucheng and possesses a high degree of representativeness.
The overall layout of Jinshan Village, which represents approximately 90% of residential layouts in Rucheng, is oriented along a north–south axis, with a pond located at the northern entrance. The layout is centred around the ancestral hall and extends progressively rearward through alleys on both sides, expanding laterally to form a relatively regular and orderly “two-axis, three-centre, three-zone” chessboard structure. The selected individual buildings in Jinshan Village consist primarily of single-story and courtyard-style structures, with single-story dwellings comprising approximately 70%. This building type is among the most prevalent residential forms in Rucheng, resembling the traditional “one bright, two dark” configuration, typically featuring three or five bays arranged linearly. The main hall, facing the entrance, is situated centrally on the ground floor, with an approximate width of 4 m and a depth of 10 m. It is open from south to north and aligned with the prevailing summer wind direction. The exterior walls feature a variety of openings, including doors, windows, air vents, partitions, and screens. This configuration facilitates the formation of an effective ventilation corridor, enabling through drafts and enhancing airflow, as illustrated in the accompanying figure.
3.3. Outside Boundary Condition of Measured Chamber
From 23 to 24 July 2024, measurements of indoor and outdoor wind environments were conducted in the Rucun area of Chenzhou, Hunan Province, where the weather is sunny. The outdoor summer wind environment was monitored at a measurement point located in an open alley within the village, maximum wind speed: 3.2 m/s. Indoor measurement points were positioned in the first-floor hall, side room, second-floor hall, and second-floor side room of a representative building. The outdoor wind speed during summer was measured using an EC-A2 ultrasonic anemometer, with a measurement range of 0–60 m/s and an accuracy of ±0.2 m/s. For other measurement conditions, omnidirectional wind speed and temperature meters (WWFWZY-1) were employed, offering a range of 0.05–30 m/s and an accuracy of ±0.5 m/s. See Figure 4, Figure 5, Figure 6, Figure 7 and Figure 8 for details.
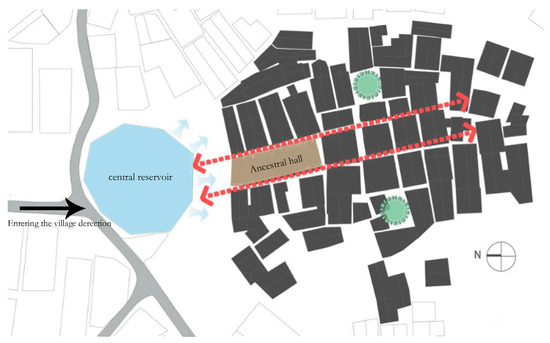
Figure 4.
Overall layout of Jinshan Village.
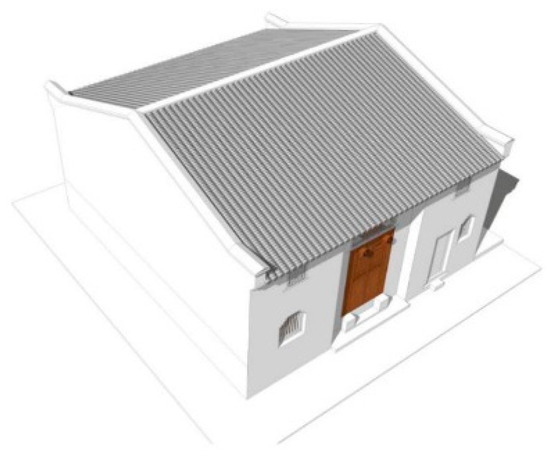
Figure 5.
Schematic diagram of one-line single residential houses.
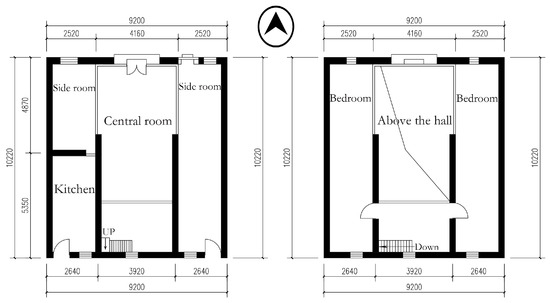
Figure 6.
Schematic diagram of a one-character residential building.
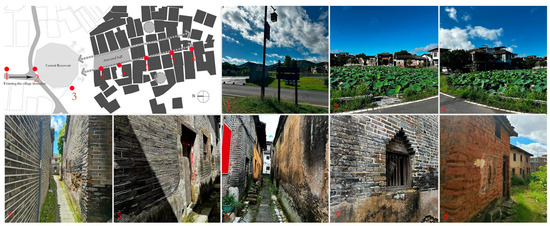
Figure 7.
Outdoor real shots.
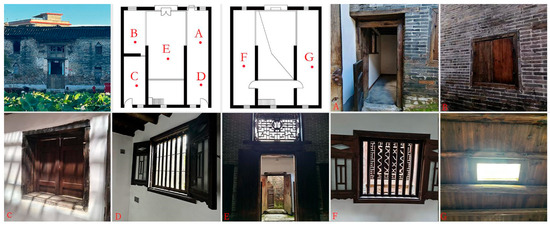
Figure 8.
Indoor real shots.
4. Outdoor Measured Results
4.1. Field Measurement of Summer Monsoon Environment
During the summer test, Rucheng was in its hottest month during the test period, with an average outdoor temperature of 31.1 °C. The average outdoor wind speed recorded during the summer test was 1.12 m/s, with instantaneous wind speeds remaining below 1.5 m/s at most measurement points. Indoor wind speeds during the same period ranged from 0 to 0.25 m/s, with first-floor wind speeds predominantly around 0.2 m/s and second-floor speeds approximately 0.05 m/s. These results indicate that airflow within the house was quite slow, particularly on the second floor, where effective ventilation was largely absent. This situation can also be attributed to the residential floor plan: windows were present on the north side, but the hall depth was excessive; no windows were opened on the side walls; and the south- and north-facing windows were small. None of these features created a sufficiently open plane for airflow, resulting in the absence of through-drafts, which is the main cause of the low indoor wind speed. The measured data are presented in Figure 9, Figure 10, Figure 11, Figure 12, Figure 13 and Figure 14.
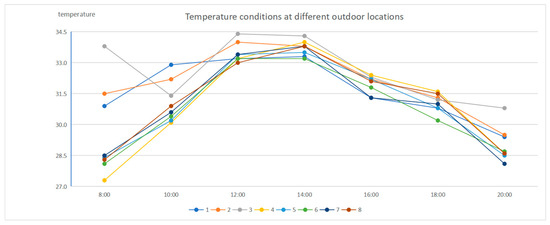
Figure 9.
Outdoor temperature distribution on a summer test day.
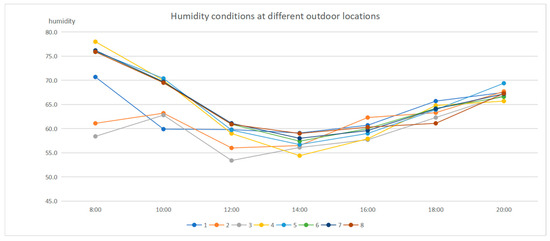
Figure 10.
Outdoor humidity distribution on a summer test day.
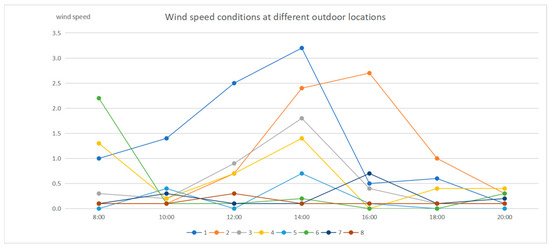
Figure 11.
Outdoor wind speed distribution on summer test day.
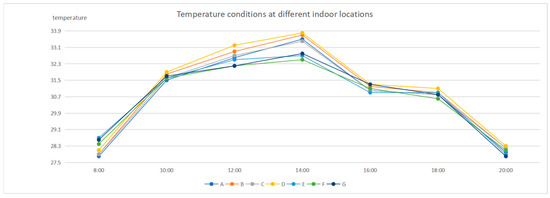
Figure 12.
Indoor temperature distribution on summer test days.
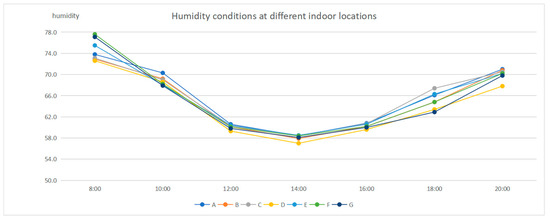
Figure 13.
Indoor humidity distribution on a summer test day.
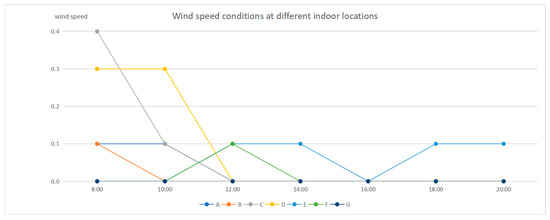
Figure 14.
Indoor wind speed distribution on summer test day.
4.2. Case Ventilation Methods and Evaluation Indicators
4.2.1. Ventilation Mode
The residential buildings in Rucheng are situated in a region characterised by hot summers and cold winters, necessitating summer insulation and shading. The village layout, which follows the natural slope and is orientated towards the water with mountains as a backdrop, creates a favourable outdoor environment for the buildings. The primary methods of ventilation and cooling during summer include mechanical and natural ventilation. Currently, mechanical ventilation in Jinshan Village homes primarily relies on electric fans, air conditioners, and other devices to facilitate air circulation and heat exchange. This approach is particularly common in buildings with poor natural ventilation. Natural ventilation relies on the creation of an air pressure difference between indoors and outdoors, which induces airflow within the interior space. The principal mechanisms include wind-pressure ventilation and thermal-pressure ventilation. A survey conducted in Jinshan Village revealed that approximately 70% of the buildings primarily utilise wind-pressure ventilation, whereas 20% employ skywells, predominantly relying on thermal-pressure ventilation.
The airflow velocity of wind pressure ventilation has a direct relationship with the pressure difference, as shown in the formula: is the wind pressure coefficient at opening, is the wind pressure coefficient at opening, is the horizontal wind speed, and is the total wind pressure difference. It can be seen that the pressure difference is directly proportional to the wind pressures at openings 1 and 2.
Natural ventilation in residential buildings in Rucheng should predominantly be achieved through wind-pressure ventilation. According to Equation (1), airflow velocity may be increased by augmenting outdoor wind speed, enhancing the pressure differential between the building’s windward and leeward sides, or by reducing the room’s flow resistance coefficient during the design process.
4.2.2. Evaluation Index
According to the “Green Building Evaluation Standard” (GBT50378-2019) [9] and local conditions, the objective criteria for summer outdoor ventilation in Jinshan Village are established as follows: no vortices or stagnant wind zones should be present within the human activity areas on site, and the average wind speed should range between 0.7 m/s and 2.9 m/s; additionally, the wind pressure differential between the windward and leeward surfaces of the building should exceed 0.5 Pa.
For summer indoor ventilation, when indoor wind speeds are below 0.2 m/s, the environment is predominantly characterised by weak wind and calm zones, within which occupants generally perceive no airflow. Thermal comfort correspondingly improves as wind speed increases. Indoor thermal comfort is generally ensured when wind speeds do not exceed 1.0 m/s. Based on the average summer temperature in Rucheng, indoor wind speeds ranging from 0.2 m/s to 1.0 m/s correspond to relatively comfortable conditions in terms of both the indoor wind environment and occupant thermal perception. The “Green Building Evaluation Standard” (GBT50378-2019) recommends that regions with hot summers and cold winters fully utilise abundant wind resources, specifying that the average natural ventilation rate of public buildings should not be less than two air changes per hour, which effectively reduces air conditioning energy consumption. The “Energy-saving Design Standard for Residential Buildings in Hot-summer and Cold-winter Areas” (JGJ134—2010) [22] further mandates that indoor ventilation rates in residential buildings in this region should reach at least 1.0 air change per hour during summer.
5. Indoor and Outdoor Ventilation Simulation
5.1. Outdoor Ventilation Simulation
5.1.1. Setting of Boundary Conditions
Ventilation simulations for Jinshan Village were performed using Sville Vent software. The simulations were conducted for the region of Rucheng County, Chenzhou City, Hunan Province, focusing on the summer season. Using the maximum wind speed of 3.2 m/s measured at the entrance of the village street in summer as the boundary wind speed, and according to the Chinese national code “Building Structural Load Code” (GB 50009) [23], the roughness index for Class B ground surfaces (including open fields, villages, jungles, hills, and suburbs of small and medium-sized towns and cities) is 0.16. Therefore, this study sets the ground roughness index at 0.16 and divides the observation heights into three levels based on the height of use: 0.5 m, 1.5 m, and 5.5 m. The simulation was solved using the SIMPLE algorithm. The simulation time step is a transient simulation of 0.01–2.0 s; the model resolution is 1280 × 720 pixels. The boundary conditions are shown in Table 1.

Table 1.
Boundary condition setting table.
5.1.2. Simulation and Analysis of Outdoor Ventilation
In summer, the local area experiences minimal natural wind at the main entrance of the village despite the dominance of south or southeast winds during summer. Nevertheless, Jinshan Village’s residential area has achieved a favourable ventilation environment through the diversion of water to form ponds, facilitating the combined effects of northward water–land winds and prevailing southeast winds. A rational arrangement of alleys, public green spaces, and building layouts has contributed to effective ventilation. Nevertheless, factors including narrow spacing between buildings, considerable building depth, and dense row-style layouts diminish the overall ventilation effectiveness, as illustrated in the Figure 15, Figure 16, Figure 17, Figure 18 and Figure 19 and Table 2.

Figure 15.
Wind speed cloud map, (a) 0.5 m; (b) 1.5 m; (c) 5.5 m.
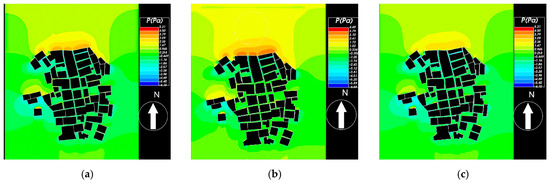
Figure 16.
Pressure cloud map, (a) 0.5 m; (b) 1.5 m; (c) 5.5 m.
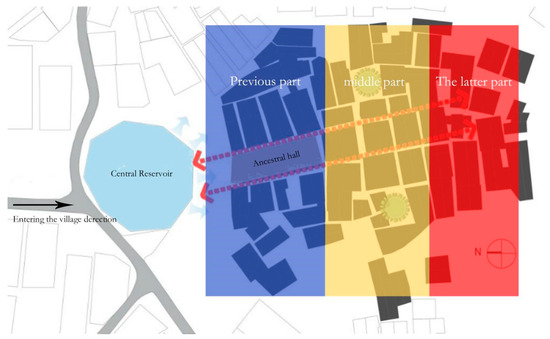
Figure 17.
Layout segment diagram.
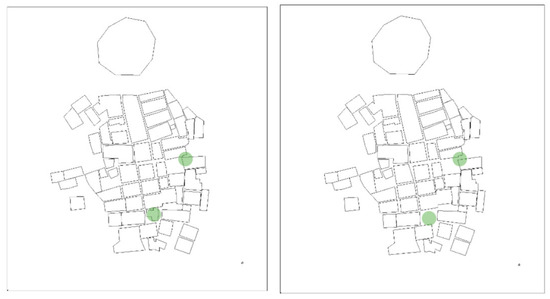
Figure 18.
Schematic diagram of overall layout optimisation.
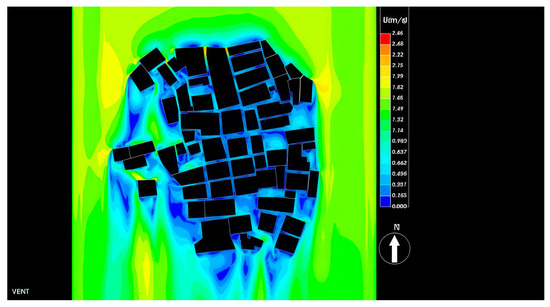
Figure 19.
Wind speed cloud map after optimisation.

Table 2.
Overall wind speed analysis table.
Jinshan Village features a semi-circular pond oriented northward that, under high summer temperatures, generates a localised positive pressure area through transpiration. When external winds blow, the buildings—located downwind of the pond—receive air cooled by the water body, which is then directed into the interior of the residential complex via alleys, door openings, and other wind-guiding structures, thereby producing a passive cooling effect. Consequently, the creation of water bodies represents the most significant method for enhancing ventilation in traditional residential buildings in Rucheng. This feature substantially diversifies wind field dynamics and improves the microclimate surrounding the residential buildings.
“High walls and narrow alleys, front rooms and back alleys” characterise the traditional residential buildings in Rucheng. The exterior walls of these buildings are approximately 6 m in height, with narrow frontal and lateral spacings between buildings averaging approximately 0.8 m. The ratio of street width to wall height is approximately 7.5:1. In these alleys, direct sunlight is absent, and heat radiation is significantly reduced, resulting in lower temperatures and a relatively cool microclimate; thus, they are referred to as “cold alleys.” The cold alleys within the residential group are distributed in a chequerboard pattern and oriented toward the direction of the water-path wind. The narrow alley entrances, through the Venturi effect, significantly accelerate the wind speed of the artificial water-path wind as it enters the layout.
In the traditional residential area of Rucheng, except for the square located in front of the pond, the internal alleys are generally too narrow to function as primary leisure activity spaces. Consequently, significant emphasis is placed on the design and arrangement of open spaces. Within deep alleys, densely built areas, and poorly ventilated dead ends, rectangular open spaces of varying sizes are incorporated.
Although the overall ventilation condition of Jinshan Village is relatively good during summer, issues such as ventilation dead zones and localised windless areas persist, indicating potential for optimisation. The primary causes of these localised poor ventilation conditions are as follows:
(1) The alleys within the residential area are excessively deep and elongated, thereby impeding wind penetration into the interior.
(2) Some residential buildings have been constructed mid-alley, obstructing the continuity between the front and rear sections of the alley.
(3) A suboptimal building layout at the interface of the land–water breeze and southeasterly breeze hinders the effective utilisation of both wind sources.
Corridors on both sides of the ancestral hall extend along the south–north axis, with open spaces strategically arranged within the deeper lane sections and densely constructed areas. Comparison of wind velocity contours before and after optimisation reveals a substantial reduction in stagnant wind zones in the middle section, a significant increase in average wind speed to 0.5 m/s, and enhanced ventilation uniformity.
5.2. Indoor Ventilation Simulation
5.2.1. Setting of Boundary Conditions
Based on the outdoor ventilation simulation values, at a north wind speed of 3.2 m/s. The simulation time step is a transient simulation of 0.01–2.0 s; the model resolution is 1280 × 720 pixels. The wind pressure difference between the south and north façades of various buildings ranges from 0.41 to 2.04 Pa. Based on these values, a model was developed featuring ventilation openings measuring 0.6 m × 0.6 m on the external windows of bedrooms and stairwells located on the leeward side (south-facing), as well as on the external windows of bedrooms on the windward side (north-facing). Ventilation openings in the second-floor hall measure 1.7 m × 0.6 m. Door openings are sized at 0.6 m × 1.8 m and 2.1 m × 1.8 m for the main entrance. The horizontal section analysed for the summer results is located 1.5 m above ground level. Windows utilise a sliding mechanism opening to the left, with an external window opening ratio of 0.5, while doors are considered fully open.
5.2.2. Status Quo Simulation Results
The single-story vernacular house features a north-facing exterior wall oriented directly toward the prevailing wind. Upon impact, the wind diffuses laterally along the building façade, generating outdoor wind fields with elevated velocities on both sides, reaching up to 2.6 m/s. The recessed entrance acts as a wind guide, accelerating airflow in this zone to speeds ranging between 1.4 and 2.1 m/s. Elevated wind speeds are similarly observed at the western side window. Owing to the substantial wall area at the entrance and the operable internal side walls, the building effectively maximises the ingress of outdoor airflow. Additionally, doors installed on the exterior walls flanking the main hall facilitate enhanced indoor–outdoor air circulation, thereby improving ventilation.
The wing rooms on both sides of the main hall have south-facing exterior windows, which, combined with north-facing exterior windows and door openings facing the main hall, establish a northsouth through-air convection pathway. The wind speed distribution is uniform and moderate, ranging from 0.7 to 1.4 m/s. However, owing to a depth exceeding 10 m in the rear section of the main hall and the absence of opening connections to the adjacent wing rooms, significant wind speed decay occurs, resulting in increased dead air zones and poor ventilation performance.
In this single building, the first floor has a higher ceiling, which reduces the usable height of the second floor. Furthermore, the window area on the second floor is relatively small, and the window type is a casement window with semi-transparent holes. Consequently, the wind speed at the front air intake is relatively high. However, as the depth of the room increases, both the wind speed and its impact range decrease, resulting in a large area with no wind, as illustrated in the Figure 20 and Table 3.
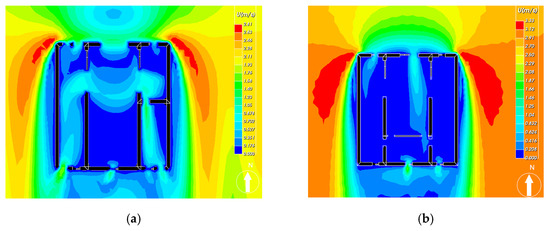
Figure 20.
Wind speed cloud diagram of current ventilation situation of single building, (a) 1F; (b) 2F.

Table 3.
Wind speed interval.
Overall, the single-story residential buildings primarily depend on openings located on the windward façades to facilitate air ingress into the interior spaces. This design establishes a north–south ventilation corridor with a uniformly distributed airflow field, resulting in favourable ventilation conditions in the front section of the interior. However, due to the room depths exceeding 10 m, the “wind tunnel effect” within the ventilation corridor diminishes. Additionally, the absence of external openings facing the cold alleys on the east and west sides contributes to the expansion of calm and weak wind zones in the rear interior sections, thereby reducing the overall ventilation effectiveness of the residence.
5.2.3. Analysis of Optimisation Simulation Result
Under unchanged summer ventilation boundary conditions, adherence to the principles of protective restoration for local traditional houses enables the enhancement of internal ventilation through wind pressure ventilation. The preliminary findings from computational verification are summarised as follows:
(1) By adjusting the wind direction projection angle, an optimal angle is determined to enhance the indoor wind environment.
(2) Set different opening methods for exterior windows.
Indoor measurement points were established in each room on both the first and second floors, with all observations conducted at a height of 1.5 m, as illustrated in the Figure 21. The analysis of optimization simulation results is shown in Table 4 and Table 5.
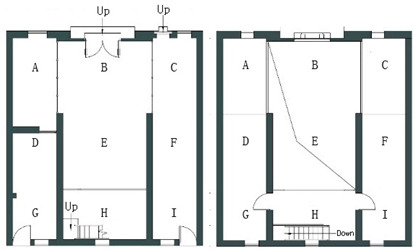
Figure 21.
Floor layout diagram. (Note: Letters in the figure are the positions of measurement points). Projection angle of different wind directions.

Table 4.
Schematic table of different angle wind environment.

Table 5.
Schematic table of wind environment for different window opening methods.
- 1.
- Projection angle of different wind direction.
Under constant basic ventilation conditions, including keeping windows open, the wind direction projection angle varied. See Figure 22 for a diagram of the refractive angle wind speeds on the 1F and 2F.

Figure 22.
Wind speed comparison chart of refraction angle of one layer, (a) 1F; (b) 2F.
(1) At wind direction projection angles of 30° and 45°, the ventilation distance on the first floor increases, hall ventilation improves, and the average wind speed rises. However, overall ventilation on the second floor remains inadequate, with numerous windless zones observed.
(2) At a 60° wind direction projection angle, the single-story house develops airflow circulation; however, ventilation uniformity remains low, thermal comfort is poor, and the overall ventilation condition on the second floor remains unchanged.
- 2.
- Different ways of opening windows.
While maintaining fundamental ventilation conditions, including windows being open, the window opening method varied. The comparison of the plan wind speed is shown in Figure 23.

Figure 23.
Wind speed comparison chart of opening windows of one floor, (a) 1F; (b) 2F.
(1) When flat-opening and sliding window methods are adopted, indoor ventilation conditions are comparable; however, a pronounced no-wind zone persists at the rear of the first-floor hall, accompanied by poor ventilation on the second floor.
(2) After adopting the hanging window method, the internal ventilation was improved, characterised by an increase in average wind speed, an expansion of the ventilation range, and improved uniformity. Among these, the mid-hanging window method demonstrated the most significant improvement.
6. Conclusions and Discussion
6.1. Conclusions
This study conducted summer ventilation research on Jinshan Village in Rucheng, Chenzhou, Hunan Province, China, and deeply analysed the complete and mature ventilation operation mechanism of “making wind-leading wind-hiding wind” in local traditional houses. The following conclusions are applicable to the optimisation of local house ventilation:
Overall layout: Water Body Arrangement; adding a water body or pond at the entrance of the group layout, which is beneficial for forming a cool outdoor “water–land wind” in summer; Cold Alley Setting: based on the overall checkerboard layout, the alley can enhance the wind guidance function through changes in angle and width; Open Space: setting up an outdoor open space in areas with dense buildings, a broad outdoor activity area can effectively reduce the area of no-wind zones.
Single-family house: The building orientation is determined by natural or artificial wind direction, with the wind projection angle ranging from 30° to 45° for the layout. This helps significantly in reducing the area of indoor dead air zones, increasing ventilation distance, and improving average wind speed. Without changing the original window structure, the ventilation effect of casement windows is better than that of sliding windows and push–pull windows. Furthermore, the position and angle of the casement windows can enhance the uniformity, distance, and range of ventilation.
6.2. Discussion
This paper focuses on the adaptive protection and restoration of traditional villages in hot summer and cold winter regions, alongside the needs of the modern rural cultural tourism industry: on one hand, transforming the living environment enables traditional villages to not only meet contemporary living standards but also support the functions of cultural tourism operations; on the other hand, this research can also be applied to the adaptive protection and restoration of traditional villages in hot summer and cold winter regions. The limitations are primarily as follows: (1) This research phase has not yet conducted specific quantitative studies on the numerical area of the dead air zones, as the dynamic characteristics of this area will be the focus of the next research phase, to be analysed and explored in future research. (2) This study focuses on the analysis of horizontal wind fields, with research on vertical wind fields to be incorporated in future studies.
Author Contributions
Conceptualization, X.Y. and Y.H.; methodology, X.Y. and Y.H.; investigation, X.Y., F.C., Y.H. and X.Z.; data curation, X.Y., Y.H. and W.Y.; writing—original draft preparation, X.Y., Y.H. and L.S.; writing—review and editing, F.C., Y.H. and X.T. All authors have read and agreed to the published version of the manuscript.
Funding
This research is funded by the Hunan Provincial Social Science Fund: Evaluation and Optimization Strategies for Low-Carbon Urban Renewal in the Changzhutan Region Under the “Dual Carbon” Goals (22JD043); the Hunan Provincial Department of Education Scientific Research Project: Analysis of Behavioral Characteristics and Employment Synergy-Driven Research of University Students in Civil Engineering and Architecture Programs from a Multi-Source Data Perspective (24C0269); and the Natural Science Foundation of Hunan Province, China (Grant No. 2023JJ50185).
Data Availability Statement
The original contributions presented in the study are included in the article. Further inquiries can be directed to the corresponding author.
Conflicts of Interest
The authors declare no conflict of interest.
References
- Huang, Z.; Zhuo, F.; Shi, Y.; Lu, Y. Optimization of thermal environment of Huizhou traditional housing in winter. Hous. Sci. 2017, 37, 34–37. [Google Scholar] [CrossRef]
- Zhang, F.; Zhang, Q.; Wang, J. Ventilation optimization strategy and efficiency of rural dwellings in Luoyang. Ind. Constr. 2020, 50, 34–40. [Google Scholar] [CrossRef]
- Liu, X.; Liu, S.; Liu, H.; Ai, Y.; Chen, Q. Study on ventilation performance of traditional dwellings in northeast Hubei province. Archit. J. 2020, S1, 33–37. [Google Scholar]
- Wang, F.; Zhao, X. Study on natural ventilation and optimization of bai ethnic traditional Dali dwellings. Inter. Des. Constr. 2021, 5, 115–117. [Google Scholar]
- Wang, P.; Chao, Y. Discussion on the Natural Ventilation Design of Traditional Dwellings. Sichuan Build. Sci. 2012, 38, 283–286. [Google Scholar]
- Wang, G.; Zheng, J.; Zhu, X. Numerical simulation study on the prototype wind environment in traditional well lane: A case study of Baojing Village in southern Hunan. South Archit. 2021, 3, 122–129. [Google Scholar]
- Yu, R.; Xu, H.; Xu, H.; Zhao, J. Study on ventilation efficiency of traditional residential roadway in Jiangxi province: A case study of Houwan village in Nanchang. Archit. Cult. 2021, 12, 240–242. [Google Scholar] [CrossRef]
- Du, Z.; Guo, W.; Li, W.; Gao, X. A study on the optimization of wind environment of existing villa buildings in Lingnan area: A case study of Jiangmen’s “Yunshan poetic” moon island houses. Buildings 2022, 12, 1304. [Google Scholar] [CrossRef]
- Xu, Y.; Tang, L. Analysis and protection of narrative structure of carved decorations in traditional folk houses in central Zhejiang. Shanxi Archit. 2022, 48, 30–33. [Google Scholar] [CrossRef]
- Fang, W.; Tang, X.; Cui, Y. Research on the prototype construction of courtyard-style traditional residential houses in southeast Shanxi driven by wind environment. Archit. Cult. 2022, 4, 175–176. [Google Scholar] [CrossRef]
- Fang, W.; Tan, X.; Cui, Y.; Sun, Y. Research on the driving mechanism of wind environment of typical courtyard-style traditional dwellings in southeast Shanxi. J. Shandong Jianzhu Univ. 2022, 37, 88–96. [Google Scholar]
- Liu, X.; Zhu, G. Simulation of heat loss of ventilation windows in residential building’s indoor thermal environment. Comput. Simul. 2022, 39, 441–445. [Google Scholar]
- Zheng, Z.; Tang, M.; Liu, X.; Jiang, K. Study on the influence of geometric parameters of the plane of Huizhou traditional residential patio form on indoor wind environment. Furnit. Inter. Des. 2023, 30, 115–123. [Google Scholar] [CrossRef]
- Wang, X.; Fang, H. Research on the transformation technology of wind and heat environment in Huizhou of ancient traditional dwellings-taking Cao’s house as an example. Build. Sci. 2023, 39, 64–70. [Google Scholar] [CrossRef]
- Hu, H.; Lin, A.; Lin, C. Field study on summer thermal environment and climate adaptability of traditional courtyard dwellings in Fuzhou. J. Fujian Univ. Technol. 2023, 21, 338–345. [Google Scholar] [CrossRef]
- Shi, Y.; Ye, Q.; Gao, X.; Tang, M. Study on the measurement of summer thermal environment of traditional Tujia residential areas in eastern Guizhou. Archit. Cult. 2023, 12, 206–208. [Google Scholar] [CrossRef]
- Zhang, L.; Tian, M.; Sang, G.; Cui, X.; Zhu, Y.; Han, W. Study on summer thermal environment analysis and passive optimization strategy of Guanzhong mountain dwellings. Acta Energiae Solaris Sin. 2024, 45, 243–250. [Google Scholar] [CrossRef]
- Wang, H.; Zhou, L.; Tang, H. Impact of windows on the indoor thermal environment of Chinese Chuandou-style timber residential houses: Tests and simulations. Indoor Built Environ. 2025, 34, 460–476. [Google Scholar] [CrossRef]
- Hou, C.; Hu, W.; Jiang, Y.; Gao, W. Optimization and renovation design of indoor thermal environment in traditional houses in Northeast Sichuan (China)—A case study of a three-section courtyard house. Sustainability 2024, 16, 2921. [Google Scholar] [CrossRef]
- Guo, J.; Tang, Y.; Xie, S.; Ren, N. Review on the thermal environment of traditional dwellings in the 21st century based on cites pace. Urban. Archit. 2024, 21, 99–101. [Google Scholar] [CrossRef]
- Hunan Meteorological Bureau. Meteorological Conditions of Chenzhou City. Available online: http://hn.cma.gov.cn/dsqx/czs/ (accessed on 20 July 2025).
- JGJ134—2010; Energy-Saving Design Standard for Residential Buildings in Hot-Summer and Cold-Winter Areas. China Building Industry Press: Beijing, China, 2010.
- GB 50009; Building Structural Load Code. China Building Industry Press: Beijing, China, 2012.
Disclaimer/Publisher’s Note: The statements, opinions and data contained in all publications are solely those of the individual author(s) and contributor(s) and not of MDPI and/or the editor(s). MDPI and/or the editor(s) disclaim responsibility for any injury to people or property resulting from any ideas, methods, instructions or products referred to in the content. |
© 2025 by the authors. Licensee MDPI, Basel, Switzerland. This article is an open access article distributed under the terms and conditions of the Creative Commons Attribution (CC BY) license (https://creativecommons.org/licenses/by/4.0/).
