Recovery of Public Spaces on the Banks of the Ichu River and Environmental Awareness in Huancavelica, Peru
Abstract
1. Introduction
- Agricultural Activity: Agriculture is fundamental in the lower part of the Ichu River sub-basin, particularly in small valleys, where gravity irrigation systems are used, mainly through user organizations. The most common crops include potatoes, barley, corn, fava beans (both dry and green), olluco, and choclo corn. Among these, potatoes, barley, and corn are the most representative, occupying the largest portions of cultivated land.
- Livestock Activity: In the middle and upper parts of the basin, livestock farming is a key activity for producers in the Andean region, providing both income and employment. The most common species raised are cattle, sheep, pigs, and camelids.
- Tourism: Huancavelica offers various tourist attractions, especially from historical, social, and cultural perspectives, with a particular emphasis on its colonial past and mercury mining activities.
- Arsenic (As): between 0.0051 and 0.0066 mg/L;
- Cadmium (Cd): less than 0.0004 mg/L;
- Chromium (Cr): less than 0.02 mg/L;
- Mercury (Hg): less than 0.001 mg/L;
- Lead (Pb): between 0.0004 and 0.0048 mg/L [26].
- Household Sewage: There are 17 contamination points related to household sewage. Homes located near the river discharge their wastewater directly into the river through rudimentary or improvised pipes, as some lack a proper sewage system.
- Gutter Discharge: Ten contamination points originate from gutter discharges. These gutters collect various types of water, including rainwater, and channel them into the river through the city streets. Runoff water, along with the water discharged from gutters, flows into the river at multiple locations across the city.
- Stream Outflows: There are three stream outflow points. The first stream is contaminated with solid waste, as well as wastewater from residents washing clothes upstream. The second stream has a constant flow and passes through much of the city, accumulating solid waste and uncontrolled wastewater. The third stream also shows high degradation due to the presence of solid waste and clandestine sewage, worsened by laundry detergents, which intensify the pollution.
2. Materials and Methods
2.1. Methodological Framework
- Determine the main stakeholders and interpret the project’s intentions;
- Analyze the context and characterize the project site;
- Design overall guidelines for the structuring of the project;
- Apply sustainability-oriented approaches.
2.1.1. Recognition of Main Stakeholders and Formulation of Goals
2.1.2. Assessment of the Target Area
2.1.3. General Strategies for Developing the Proposal
- Public green spaces: Locate and classify the green areas and public spaces present in the city. To this end, planning tools will be used that include cartography and data related to protection and conservation zones, urban parks, and public spaces at different scales (neighborhood, district, metropolitan).
2.1.4. Application of Sustainable Approaches
2.2. Location of Place
2.3. Hydrology
2.4. Flora and Fauna
2.4.1. Flora of Huancavelica
2.4.2. Fauna of Huancavelica
2.5. Climatology
2.5.1. Climate Analysis, Temperature, Winds, Precipitation, and Solar Radiation
2.5.2. Givoni Climate Diagram
3. Results
3.1. Project Location
3.2. General Planimetry in the Implementation of Regeneration Strategies
3.3. Physical Scope
3.3.1. Pier and Boardwalk
3.3.2. Activities
- Sightseeing tour
- Boat trip
- Organic structure
3.4. Biophysical Scope
- a = 2.3 kg (b) per year, where
- a represents the amount of CO2 captured annually (kilograms per year);
- b corresponds to the area of green area analyzed (landscaping), expressed in hectares;
- c = 1.7 kg (b) per year, where
- c indicates the amount of clean air generated each year (kilograms per year);
- b refers to the size of the landscaped green area evaluated, in hectares.
3.5. Social Scope
3.5.1. Ecomuseum
3.5.2. Temporary Residence
3.5.3. Sensory Garden and Kindergarten
- Implementation of local materials
3.6. Strategies Applied to the Project—Types of Clean Technologies
3.6.1. Wind Energy
3.6.2. Solar Panels in Public Lighting
- Energy conservation: Solar panels efficiently convert the sun’s energy into electricity.
- Minimal upkeep: When set up, these systems demand minimal technical intervention, resulting in lower long-term operating costs.
- Autonomy: Because they are powered by photovoltaic power, the lighting fixtures are capable of functioning without connection to the electrical grid, making them especially useful in remote areas or areas without access to conventional services.
- Adaptability: Their design allows them to be implemented in urban and rural settings, such as parks, gardens, streets, or squares, providing sustainable lighting in different environments.
- Luminaire power: 120 watts;
- Luminaire intensity: 14,400 lumens;
- Luminaire efficiency: 120 lumens per watt;
- Tone of light: 6500 Kelvin;
- Energy storage system: Deep-cycle battery;
- Operating time: Up to 12 continuous hours;
- Recommended installation height: Between 11 and 12 m;
- Ideal pole spacing: From 25 to 28 m;
- Light tone options: Cool tone and warm tone available.
3.6.3. Off-Grid Solar Power System
4. Discussion
Research Limitations
5. Conclusions
Author Contributions
Funding
Data Availability Statement
Conflicts of Interest
References
- Campoblanco, H.; Gomero, J. Importance of Rivers in the Environmental Surroundings. 2000. Available online: https://sisbib.unmsm.edu.pe/bibvirtual/publicaciones/geologia/v03_n5/imp_rios.htm (accessed on 20 April 2024).
- Green Ecology. Why Rivers and Lakes Are Important. 2021. Available online: https://www.ecologiaverde.com/por-que-son-importantes-los-rios-y-lagos-1329.html (accessed on 20 June 2024).
- UN Environment Protection Program Four Reasons to Protect Rivers. 2024. Available online: https://www.unep.org/es/noticias-y-reportajes/reportajes/cuatro-razones-para-proteger-los-rios#:~:text=Los%20nutrientes%20transportados%20por%20los,agua%20dulce%2C%20sec%C3%BAn%20el%20WWF (accessed on 15 July 2023).
- TeleSURtv.net. Importance of River Conservation for the Earth. 2024. Available online: https://www.telesurtv.net/importancia-de-la-conservacion-de-los-rios-para-la-tierra/ (accessed on 15 July 2023).
- WWF. Why Are Rivers More than Just Sources of Water? 2022. Available online: https://www.wwf.org.co/?379150/Por-que-los-rios-son-mas-que-fuentes-de-agua (accessed on 18 July 2024).
- National Geographic. Rivers and Lakes Are the Most Degraded Ecosystems in the World. Can We Save Them? 2021. Available online: https://www.nationalgeographicla.com/medio-ambiente/2021/03/los-rios-y-los-lagos-son-los-ecosistemas-mas-degradados-del-mundo (accessed on 17 July 2023).
- NRDC. Water Pollution: Everything You Need to Know. 2023. Available online: https://www.nrdc.org/es/stories/contaminacion-agua-todo-lo-necesitas-saber (accessed on 23 June 2024).
- Escobar, J. River Pollution and Its Effects on Coastal Areas and the Sea. 2002. Available online: https://archivo.cepal.org/pdfs/Waterguide/LCL1799S.PDF (accessed on 12 June 2024).
- Baquerizo, M.; Acuña, M.; Solis-Castro, M. River Pollution: The Case of the Guayas River and Its Tributaries. 2019. Available online: https://www.researchgate.net/publication/334530588_Contamination_of_river_case_Guayas_river_and_its_affluent (accessed on 30 June 2023).
- Care. Water Shortages: One of the Greatest Challenges of the 21st Century. 2021. Available online: https://care.org.pe/escasez-de-agua-uno-de-los-mayores-desafios-del-siglo-xxi/ (accessed on 28 June 2024).
- Unicef. 1 in 3 People in the World Do Not Have Access to Safe Drinking Water. 2019. Available online: https://www.unicef.org/es/comunicados-prensa/1-de-cada-3-personas-en-el-mundo-no-tiene-acceso-a-agua-potable (accessed on 25 June 2024).
- World Bank Group. Water. 2023. Available online: https://www.worldbank.org/en/topic/water/publication/global-water-security-and-sanitation-partnership-annual-report-2023 (accessed on 18 October 2024).
- UN. Water Scarcity, Climate Crisis and Global Food Security: A Call for Collaborative Action. 2023. Available online: https://www.un.org/en/un-chronicle/water-scarcity-climate-crisis-and-global-food-security-call-collaborative-action (accessed on 27 April 2024).
- Aquae Foundation. Causes of Water Scarcity in the World. 2024. Available online: https://www.fundacionaquae.org/wiki/escasez-de-agua-en-el-mundo-naciones-unidas-advierte-que-la-demanda-crecera-hasta-un-30-por-ciento-en-2050/ (accessed on 28 June 2024).
- IDB Improving Lives. Rivers as an Axis of Socio-Economic Transformation of Cities. 2015. Available online: https://blogs.iadb.org/ciudades-sostenibles/es/rios-transformacion-socioeconomica-ciudades-valledupar/ (accessed on 28 July 2024).
- Intedya. 70% of Water in Latin America Suffers from Contamination Problems. 2014. Available online: https://www.intedya.com/internacional/145/noticia-el-70-del-agua-en-latinoamerica-sufre-problemas-de-contaminacion.html (accessed on 28 June 2024).
- A Bluer Planet. The Drama of River Pollution in Latin America. 2022. Available online: https://www.masazulplaneta.com.ar/2023/01/08/el-drama-de-la-contaminacion-de-los-rios-en-america-latina/ (accessed on 25 April 2024).
- Educational Folder. Importance of the Rivers of Peru. 2020. Available online: https://carpetapedagogica.com/importanciadelosriosdelperu (accessed on 25 May 2024).
- Aqua Fondo. Learn About the Main Rivers in Lima and Their Importance. 2022. Available online: https://aquafondo.org.pe/conoce-los-principales-rios-de-lima-y-su-importancia/ (accessed on 20 June 2024).
- Infobae. The Water from the River That Supplies All of Lima Contains Dangerous Levels of Lead, Copper and Arsenic. 2024. Available online: https://www.infobae.com/peru/2024/07/17/el-agua-del-rio-que-abastece-todo-lima-contiene-niveles-peligrosos-de-plomo-cobre-y-arsenico/ (accessed on 28 June 2024).
- Huarcaya, J. Ichu River. 2018. Available online: https://es.scribd.com/document/460684558/Rio-Ichu (accessed on 15 April 2025).
- Regional Government of Huancavelica. Hydrological Study of the Ichu River Sub-Basin. 2020. Available online: https://sinia.minam.gob.pe/sites/default/files/siar-huancavelica/archivos/public/docs/hidrologia_rio_ichu-completo_0.pdf (accessed on 20 April 2025).
- Conde, E. Integrated Management Plan for Sustainable Management of the Ichu River Sub-Basin, Huancavelica Province. 2016. Available online: https://repositorio.uncp.edu.pe/bitstream/handle/20.500.12894/4574/Linio%20E..pdf?sequence=1&isAllowed=y (accessed on 18 April 2024).
- Lopez, M. Extracción del Material en el río Ichu y el Impacto Antropogénico centro Poblado Calqui Chico–Huancavelica. 2023. Available online: https://alicia.concytec.gob.pe/vufind/Record/RUNH_21f701a6b7f43eebbc57cc078f42cb02. (accessed on 15 June 2024).
- Diario Correo. Ichu River, Unprotected from Pollution. 2015. Available online: https://diariocorreo.pe/peru/rio-ichu-desprotegido-de-la-contaminacion-608776/?ref=dcr (accessed on 18 July 2024).
- Available online: https://apirepositorio.unh.edu.pe/server/api/core/bitstreams/d4b19716-446d-47d5-974c-74925a7e57fa/content (accessed on 18 July 2024).
- Available online: https://www.researchgate.net/publication/367034921_CALIDAD_DEL_AGUA_DEL_RIO_ICHU_EN_ZONAS_URBANAS_DEL_DISTRITO_DE_HUANCAVELICA_SEGUN_ICA-NSF (accessed on 18 July 2024).
- Davila, V. Concentration of Phosphates and Nitrates in the Ichu River, Urban Part of the Huancavelica District. Available online: https://www.google.com/url?sa=i&url=https%3A%2F%2Fdialnet.unirioja.es%2Fdescarga%2Farticulo%2F10197465.pdf&psig=AOvVaw1n67FZ3uogAGHJ7XukPHMH&ust=1754173740415000&source=images&cd=vfe&opi=89978449&ved=0CAYQrpoMahcKEwiQjvrG1OqOAxUAAAAAHQAAAAAQBA (accessed on 27 June 2024).
- Franco, L. Identification of Pollution Sources and Analysis of Water Quality in a Segment of the Ichu—Huancavelica River. 2016. Available online: https://repositorio.uap.edu.pe/bitstream/handle/20.500.12990/1433/Tesis_Identificaci%c3%b2n_Fuentes%20Comunicaci%c3%b2n_An%c3%a0lisis%20Calidad.pdf?sequence=1&isAllowed=y (accessed on 27 June 2024).
- García, R. Wastewater and Urban Solid Waste and Its Impact on the Pollution of the Ichu River in the Town of Huancavelica. 2018. Available online: https://repositorio.unh.edu.pe/items/4ea99a57-22c8-4c7d-bc89-f382d1aa5d63 (accessed on 27 June 2024).
- Aliaga, M.; Carbajal, N.; Solis, E. Effect of Population Wastewater Discharge on the Organic Load and Thermotolerant Coliforms of the Ichu River, Acoria-Huancavelica District—2021. 2021. Available online: https://repositorio.continental.edu.pe/bitstream/20.500.12394/11135/1/IV_FIN_107_TE_Aliaga_Carbajal_Solis_2021.pdf (accessed on 27 June 2024).
- Huamaní, L.; Chávez, E.; Sánchez, V.; Sáez, W. Organic matter assessment of the Ichu River micro-basin, Peru. Univ. Soc. J. 2022, 14, 588–596. [Google Scholar]
- Márquez González, A.R.; Sánchez Crispín, Á. Turismo y ambiente: La percepción de los turistas nacionales en Bahía de Banderas, Nayarit, México. Investig. Geogr. 2007, 64, 134–152. [Google Scholar]
- Gobierno Regional de Huancavelica. REPRESA EN RÍO ICHU GARANTIZARÁ AGUA POTABLE Y PARA RIEGO POR MÁS DE 50 AÑOS. 2023. Available online: https://old.regionhuancavelica.gob.pe/index.php/servicios/noticias/noticias-junio-23/4011-rio-ichu-23 (accessed on 15 June 2024).
- Velázquez Ruiz, A.; Martínez, L.M.; Carrillo González, F.M. Caracterización climática para la región de Bahía de Banderas mediante el sistema de Köppen, modificado por García, y técnicas de sistemas de información geográfica. Investig. Geogr. 2012, 79, 7–19. [Google Scholar] [CrossRef]
- Esenarro, D.; Vasquez, P.; Morales, W.; Raymundo, V. Interpretation Center for the Revaluation of Flora and Fauna in Cusco, Peru. Buildings 2023, 13, 2345. [Google Scholar] [CrossRef]
- Deeksha; Shukla, A.K. Ecosystem Services: A Systematic Literature Review and Future Dimension in Freshwater Ecosystems. Appl. Sci. 2022, 12, 8518. [Google Scholar] [CrossRef]
- Li, X.; Gong, S.; Shi, Q.; Fang, Y. A Review of Ecosystem Services Based on Bibliometric Analysis: Progress, Challenges, and Future Directions. Sustainability 2023, 15, 16277. [Google Scholar] [CrossRef]
- Tang, J.; Fang, Y.; Tian, Z.; Gong, Y.; Yuan, L. Ecosystem Services Research in Green Sustainable Science and Technology Field: Trends, Issues, and Future Directions. Sustainability 2023, 15, 658. [Google Scholar] [CrossRef]
- Tavares-Martínez, R.A.; Fitch-Osuna, J.M. Community planning in socially vulnerable neighborhoods. Identification of social actors in a community. Rev. Arquit. 2019, 21, 22–32. [Google Scholar] [CrossRef]
- Rodriguez Armenta, M. Urban actors and public policies. Polit. Cult. 2008, 257–261. [Google Scholar]
- Nunez, J.M. Spatial analysis of urban green areas in Mexico City. Econ. Soc. Territ. 2021, 21, 803–833. [Google Scholar] [CrossRef]
- Guaita García, N.; Martínez Fernández, J.; Fitz, C. Environmental Scenario Analysis on Natural and Social-Ecological Systems: A Review of Methods, Approaches and Applications. Sustainability 2020, 12, 7542. [Google Scholar] [CrossRef]
- Soto-Velasquez, M.E.; Mascaro Collantes, G.J.; Gonzalez-Acuna, V.H. Urban planning in the public management of local governments in Peru. Quipukamayoc 2023, 31, 31–39. [Google Scholar] [CrossRef]
- Ferreiro, R.M. Biophysical profile: A test of fetal well-being. Rev. Cuba. Obstet. Ginecol. 1999, 25, 77–82. [Google Scholar]
- Jiménez Caldera, J.E.; Durango Severiche, G.Y. Diagnosis and planning of urban public space. The participation of citizen users. Bitácora Urbano Territ. 2021, 31, 257–281. [Google Scholar] [CrossRef]
- Rodrigo-Comino, J.; Taguas, E.V.; Seeger, M.K.; Ries, J.B. Evaluación de los procesos superficiales de escorrentía en cárcavas originadas en olivares convencionales. Un apartado a tener en cuenta en la planificación territorial. Rev. Geogr. Norte Gd. 2019, 74, 229–248. [Google Scholar] [CrossRef]
- Castro Fresno, D.; Rodríguez Bayón, J.; Rodríguez Hernández, J.; Ballester Muñoz, F. Sistemas urbanos de drenaje sostenible (Suds). Interciencia 2005, 30, 255–260. [Google Scholar]
- Chacón-Avilés, R.; Meza-Benavides, C.; AC-Braga, H.; S-Almeida, P.; G-Casagrande, C. Proceso de diseño de sistemas de iluminación LED energéticamente autóno-mos. Tecnol. Marcha 2017, 30, 52–65. [Google Scholar]
- Guillot, J.; Viloria, A. Study on the Constant Supply of Wind Energy. Investig. Innov. Eng. 2015, 3, 2. [Google Scholar]
- Terrero Matos, E.; Legrá Lobaina, A.A.; Lamorú Reyes, A. Inverse power of distance method for estimating wind speed. Eng. Energ. 2014, 35, 263–273. [Google Scholar]
- Raymundo, V.; Esenarro, D.; Rodríguez, C.; Davila, S.; Prado, M.; Veliz, M. Biodigester Application to Generate Electricity and Improve the Quality of Life. In Proceedings of the 7th ASRES International Conference on Intelligent Technologies, ICIT 2022, Jakarta, Indonesia, 16–18 December 2022; Lecture Notes in Networks and Systems; Arya, K.V., Tripathi, V.K., Rodriguez, C., Yusuf, E., Eds.; Springer: Singapore, 2023; Volume 685. [Google Scholar]
- Zoriilam, A. Articulating Edges: Spaces for the Recovery and Integration of the Ravines Into the Urban Environment of the City of Armenia, Quindío. 2021. Available online: https://repositorio.unal.edu.co/items/82dc7be2-b60a-4ce9-9459-cc0339fd66a5 (accessed on 25 June 2024).
- Chou, R.-J. Achieving Successful River Restoration in Dense Urban Areas: Lessons from Taiwan. Sustainability 2016, 8, 1159. [Google Scholar] [CrossRef]
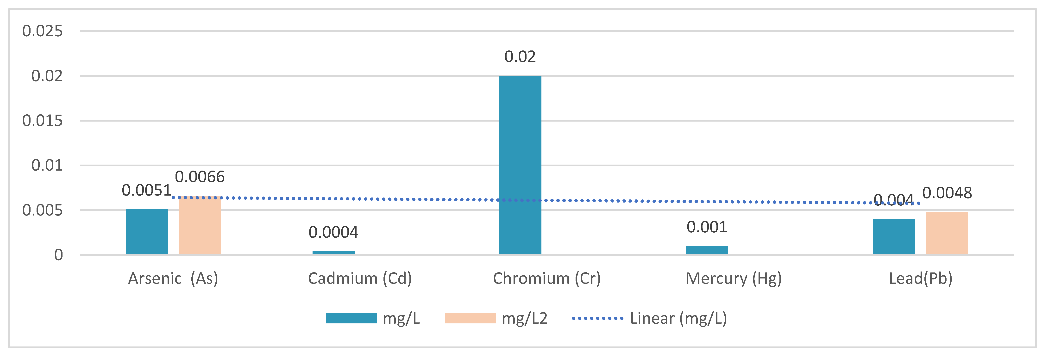

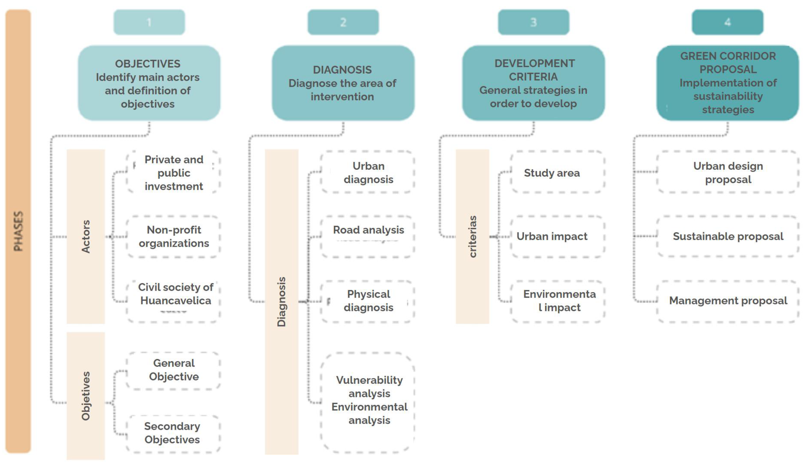


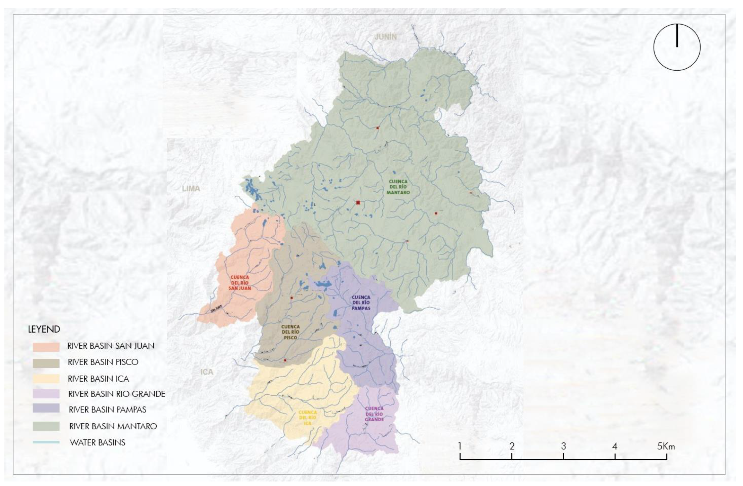
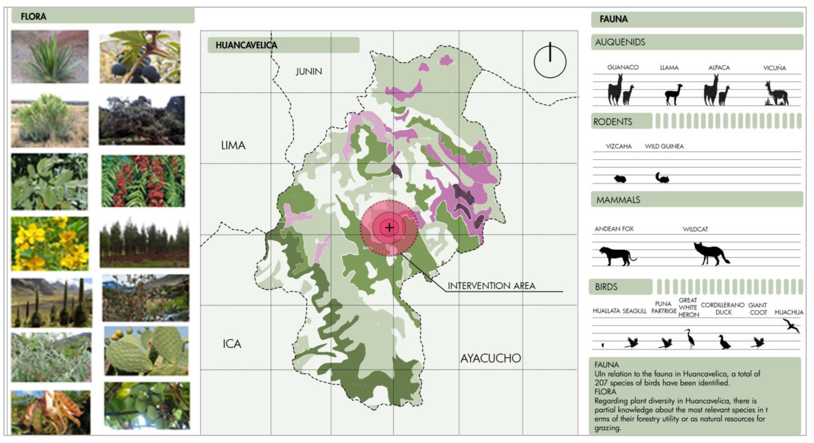
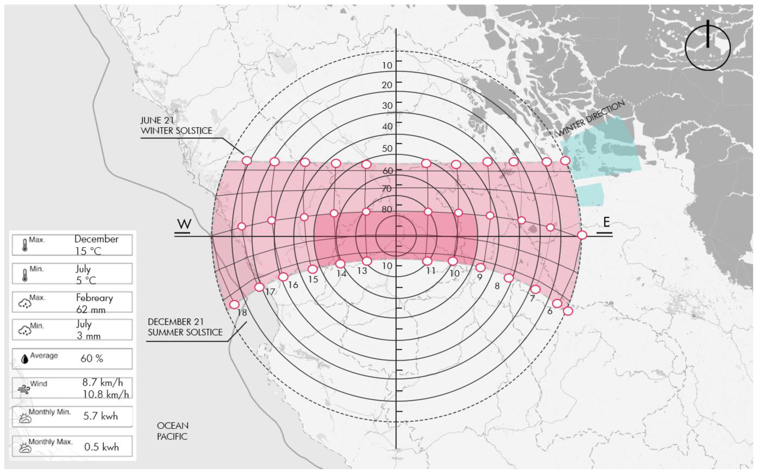
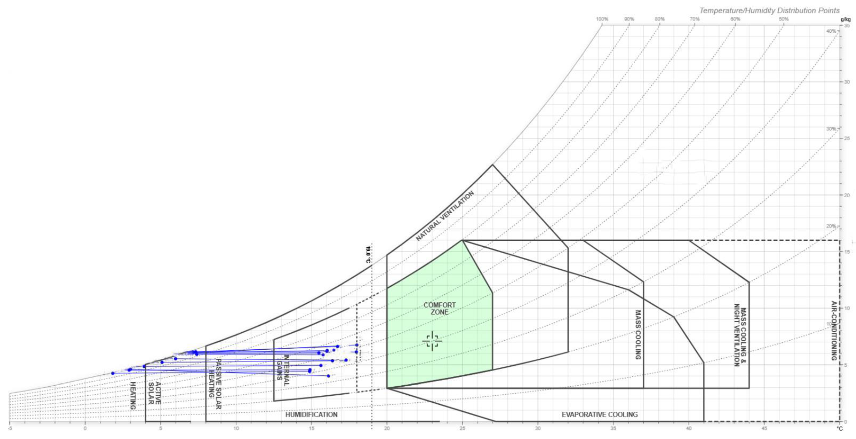
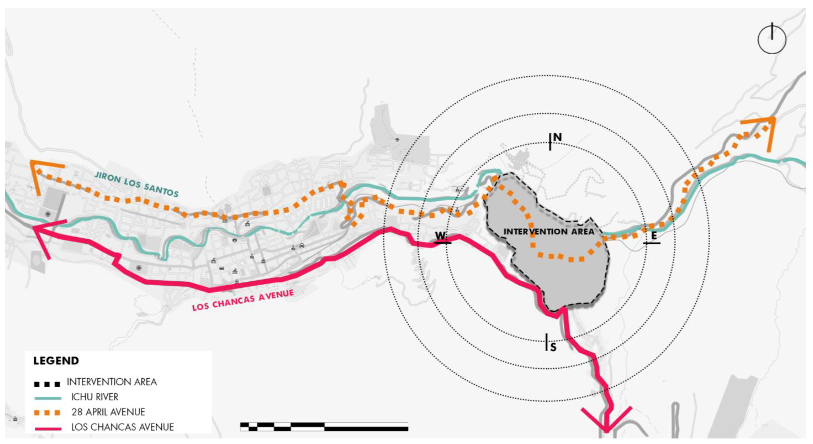
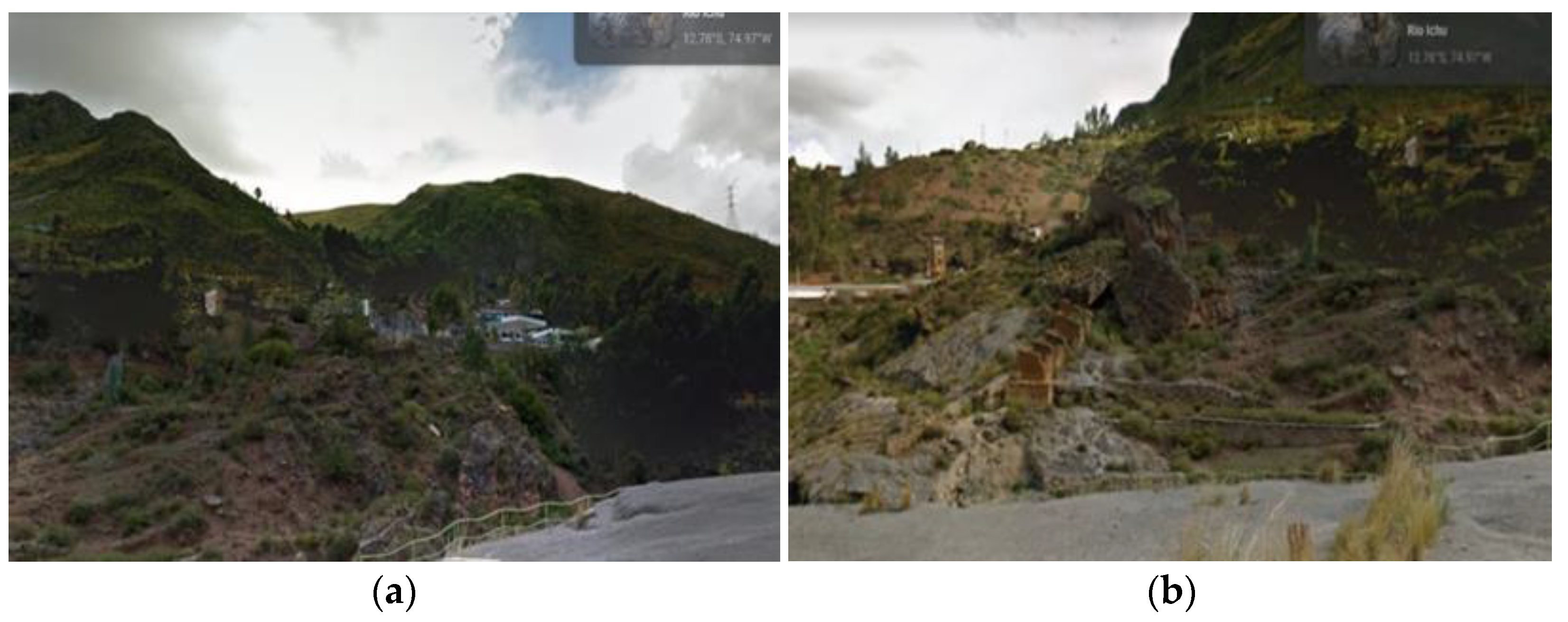
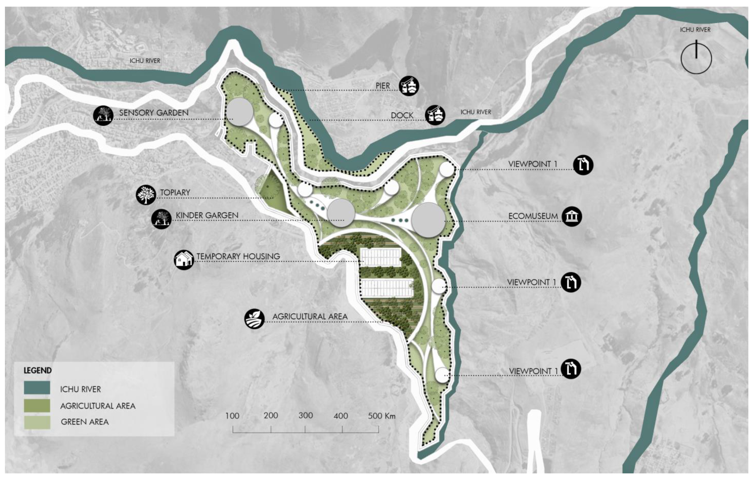
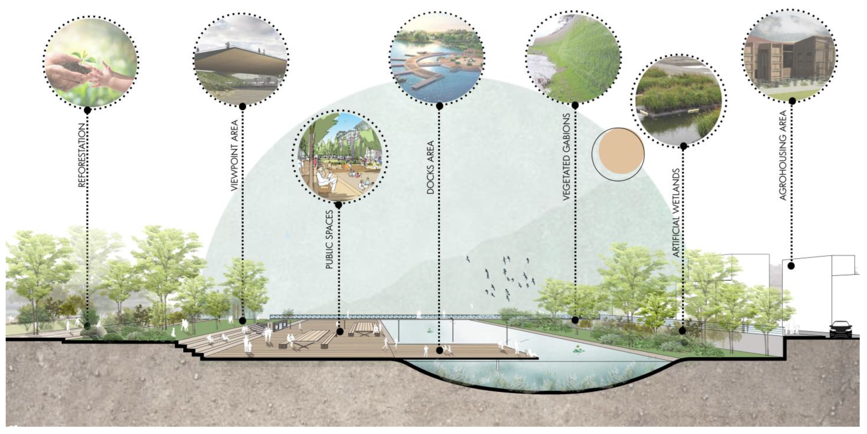
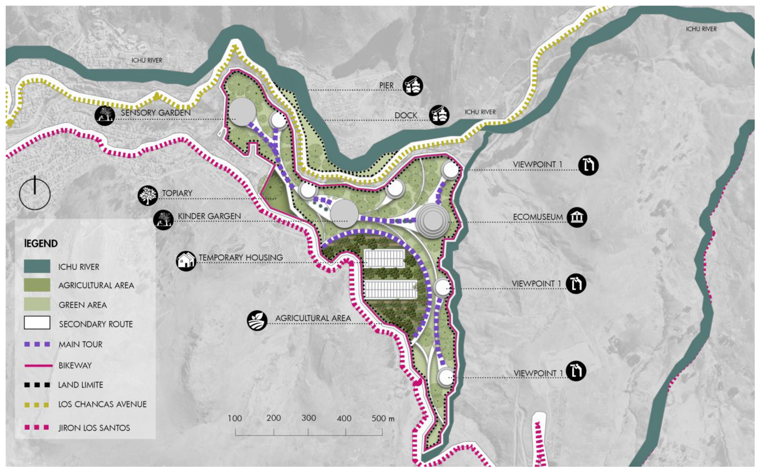
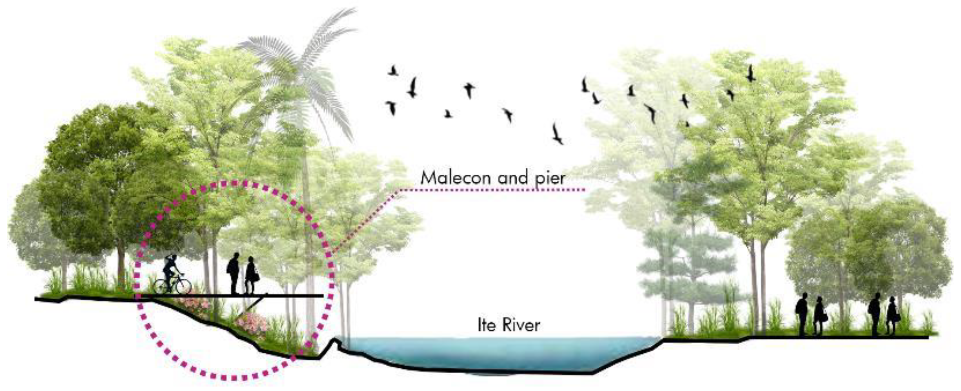
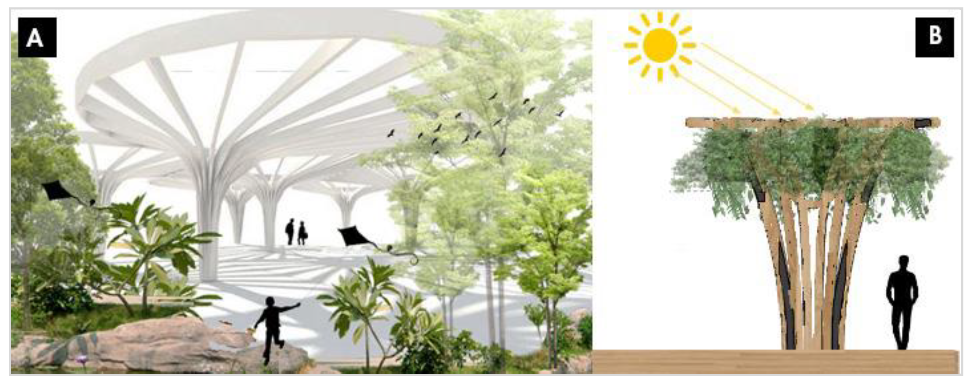
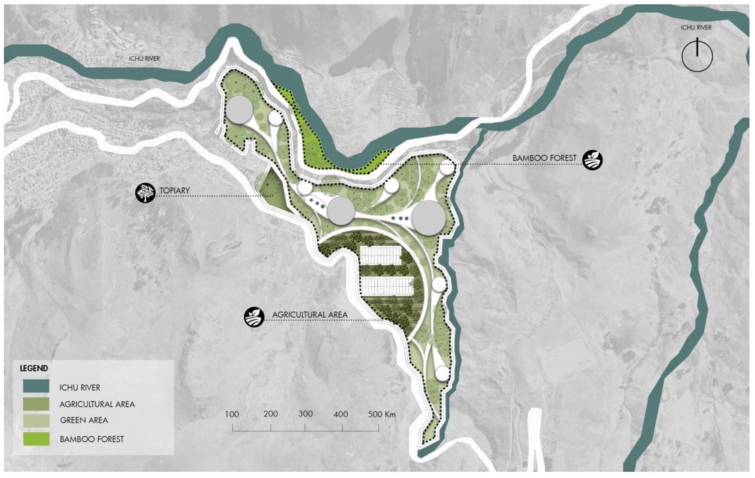

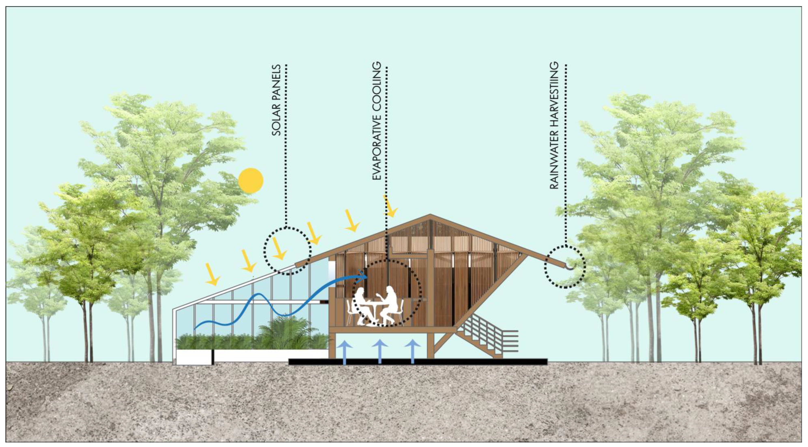
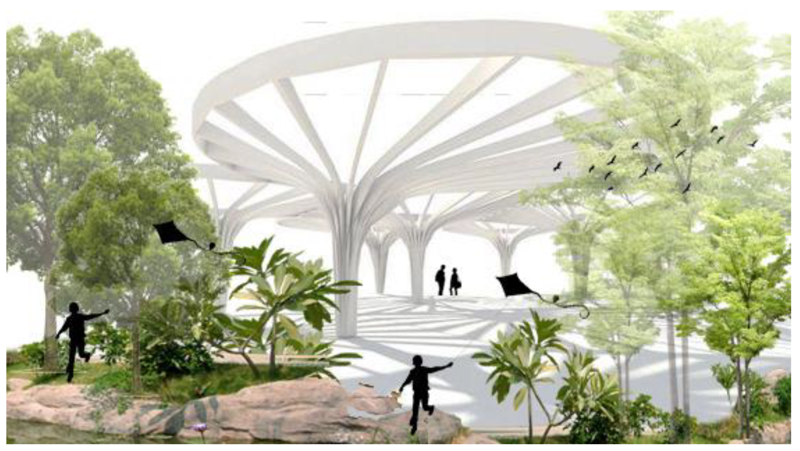
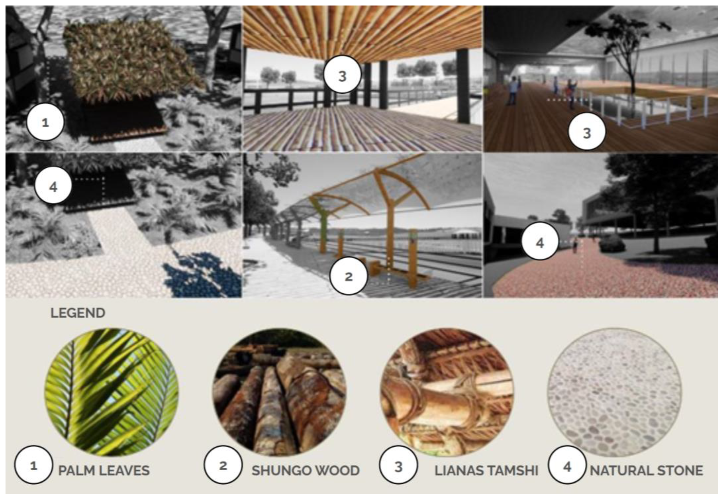
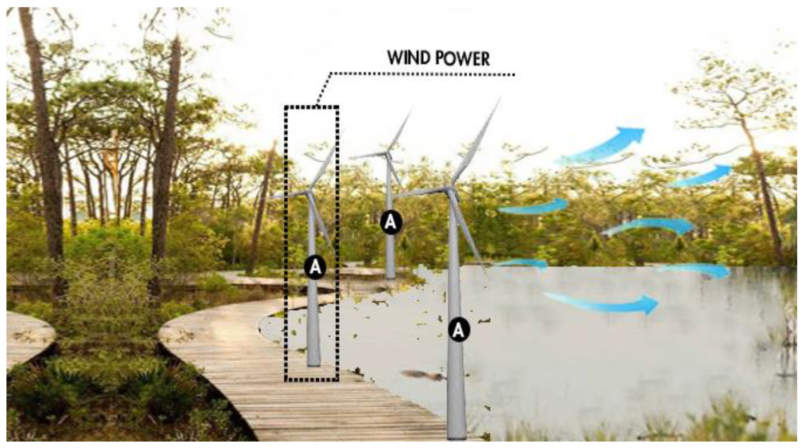

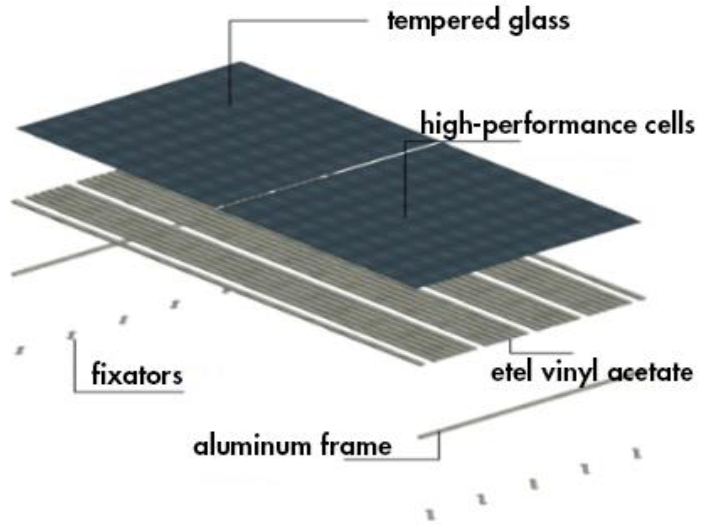
| Strategies for Urban Landscape Regeneration | |||
|---|---|---|---|
| Phase | Aspect | Implementation | Description |
| Phase 1 | Physical Appearance | In this phase, efforts will focus on infrastructure and urban design. This will include the construction and renovation of roads, parks, and recreational areas. Sustainable materials and green building techniques will be implemented to reduce environmental impacts. Lighting installations and appropriate street furniture will also be incorporated to encourage the safe and consistent use of these spaces. | |
| Phase 2 | Biophysical Aspects | The biophysical phase will focus on the restoration and conservation of the natural environment. Reforestation with native species will be carried out to recover local biodiversity and stabilize the banks of the Ichu River. In addition, sustainable drainage systems will be implemented to improve water quality and prevent erosion. The creation of ecological corridors and the promotion of sustainable agricultural practices will also be part of this stage, ensuring a balance between urban development and ecosystem conservation. | |
| Phase 3 | Social Aspects | The social approach will seek to strengthen community cohesion and improve the quality of life of residents. Workshops and environmental education programs will be organized to foster a sense of belonging and active community participation in the conservation of the recovered spaces. In addition, cultural and recreational activities will be promoted that integrate people of all ages, creating an inclusive and vibrant environment. Collaboration with local organizations and the implementation of social economy initiatives, such as community markets and sustainable tourism projects, will boost the economic and social development of the area. | |
| Landscaped Green Area in Green Corridor (ha2) | CO2 Absorbed (kg) | Fresh Air Produced (kg) | |
|---|---|---|---|
| 1 | 2 | 4.6 | 3.4 |
| Total | 2 | 4.6 | 3.4 |
| Green Bamboo Forest Area (ha2) | CO2 Absorbed (tons) | |
|---|---|---|
| 1 | 1.8 | 38.53 |
| Total | 1.8 | 38.53 |
| Traditional Solar Lighting Unit | Solar Lighting Unit | Conventional Solar Luminaire, Months (30 Days) | Luminaire with Solar Panel, Months (30 Days) | Amount | 20 Classic Solar Lighting Units | 20 Solar Panel Light Fixtures | |
|---|---|---|---|---|---|---|---|
| C1 | 120 watts/12 h | 250 watts/12 h | 1440 | 3000 | 200 | 288,000 | 600,000 |
| Total | 288,000 | 600,000 |
| Features of the Photovoltaic Panel | |
|---|---|
| Greenhouse | 143.92 m2 |
| Photovoltaic Panel Performance | 75.23 kw |
| Solar Panel Potential | 2000 w |
| Dimensions | 955 × 530 × 25 mm |
| Parameter | Monocrystalline | ||
|---|---|---|---|
| HSP | Work Efficiency (w) | Module Potential (W) | Module Potential (Wh/day) |
| 1.3 | 275,230 | 2000 | 715,598 × 103 |
| Wh/day | Conversion | Kwh/day |
|---|---|---|
| 715,598 × 103 | 138 | 9.88 × 1010 |
| Wh/day | Conversion | Kwh/day |
|---|---|---|
| 9.88 × 1010 | 1000.00 | 9.88 × 107 |
| Wh/day | Daily (Kwh) | Monthly (Kwh/day) |
| 9.88 × 1010 | 1000.00 | 9.88 × 107 |
| Aspect | Ichu River Proposal | Zorrilla—“Edge Articulation” | Rung-Jiun—Restoration in Taiwan |
|---|---|---|---|
| Main Objective | Recovery of public spaces and raising environmental awareness. | Reflect on the urban–natural disconnection and promote their integration. | Restore dense urban rivers from a multifunctional approach. |
| Central Approach | Urban–natural integration with community participation. | Recognition of the value of nature as public space. | Ecological and landscape restoration with public participation. |
| Identified Issues | Lack of connection between river and city; low environmental awareness. | Exclusionary occupation models; false sense of security; urban deterioration. | Rigid river channelization; risk perception; lack of sanitary infrastructure. |
| Social Factors Involved | Active community participation; citizens’ perception as a core aspect. | Perception of public space; closed occupation models. | Social acceptance linked to esthetic/recreational aspects; lack of effective communication with authorities. |
| Environmental Factors Involved | Green area conservation; improvement of water quality. | Integration of natural elements into urban areas, considering topography. | Restoration of the river’s ecosystem services. |
| Infrastructure and Territory | Need for connectivity between riverbank and urban fabric. | Relevance of the area’s topographic conditions. | Lack of adequate sewage network throughout the basin. |
| Urban-Nature Relationship | Promotes harmonious integration to improve urban quality of life. | Criticizes the physical and symbolic separation between the city and nature. | Transition from rigid channelization to integrated green infrastructure. |
| Lessons Learned | Territorial integration and environmental awareness are key to community well-being. | Recognizing territorial characteristics allows for more coherent urban development. | Restoration must consider risk perception, esthetics, infrastructure, and public communication. |
| Additional Influencing Factors | Regulatory frameworks, institutional support, environmental education, financing. | Urban policy, access to public spaces, strategic planning. | Risk management, technical capacity, interinstitutional coordination. |
| Key Interrelationships | Environmental awareness, community participation, use and care of space. | Urban form, safety perception, social exclusion, environmental deterioration. | Ecological restoration, public perception, risk management, basic infrastructure. |
Disclaimer/Publisher’s Note: The statements, opinions and data contained in all publications are solely those of the individual author(s) and contributor(s) and not of MDPI and/or the editor(s). MDPI and/or the editor(s) disclaim responsibility for any injury to people or property resulting from any ideas, methods, instructions or products referred to in the content. |
© 2025 by the authors. Licensee MDPI, Basel, Switzerland. This article is an open access article distributed under the terms and conditions of the Creative Commons Attribution (CC BY) license (https://creativecommons.org/licenses/by/4.0/).
Share and Cite
Raymundo, V.; Vega, V.; Esenarro, D.; Cesar, J.; Amaya, P.; Veliz, M. Recovery of Public Spaces on the Banks of the Ichu River and Environmental Awareness in Huancavelica, Peru. Buildings 2025, 15, 3120. https://doi.org/10.3390/buildings15173120
Raymundo V, Vega V, Esenarro D, Cesar J, Amaya P, Veliz M. Recovery of Public Spaces on the Banks of the Ichu River and Environmental Awareness in Huancavelica, Peru. Buildings. 2025; 15(17):3120. https://doi.org/10.3390/buildings15173120
Chicago/Turabian StyleRaymundo, Vanessa, Violeta Vega, Doris Esenarro, Julio Cesar, Pedro Amaya, and Maria Veliz. 2025. "Recovery of Public Spaces on the Banks of the Ichu River and Environmental Awareness in Huancavelica, Peru" Buildings 15, no. 17: 3120. https://doi.org/10.3390/buildings15173120
APA StyleRaymundo, V., Vega, V., Esenarro, D., Cesar, J., Amaya, P., & Veliz, M. (2025). Recovery of Public Spaces on the Banks of the Ichu River and Environmental Awareness in Huancavelica, Peru. Buildings, 15(17), 3120. https://doi.org/10.3390/buildings15173120











