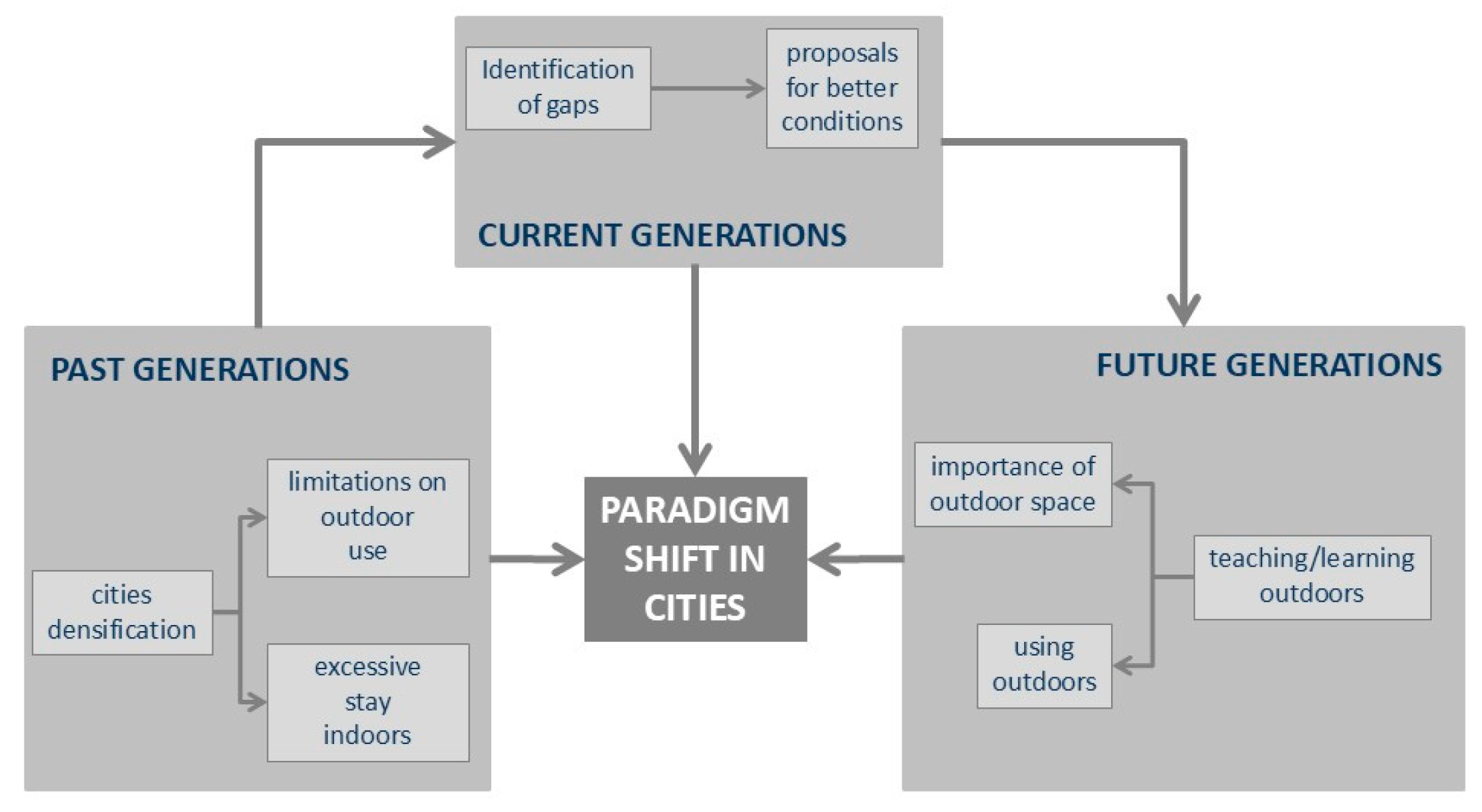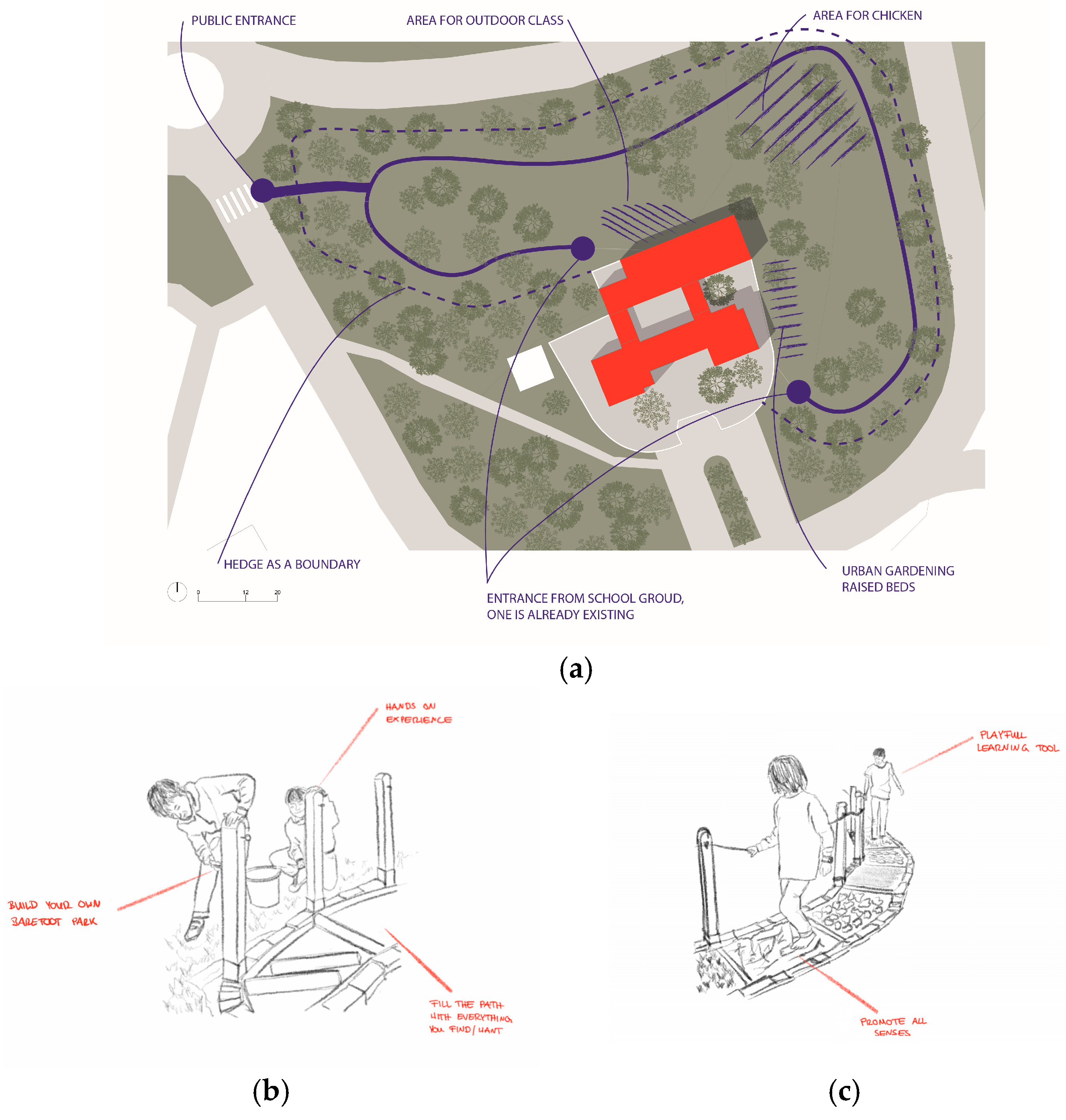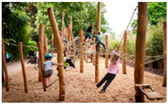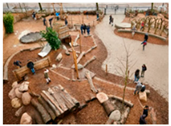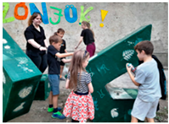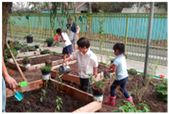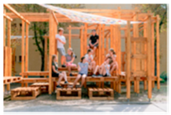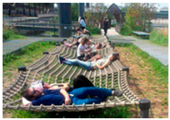1. Introduction
The need to live and reside in confined and safe areas has been part of human nature for at least 7 millennia [
1], and in recent centuries it has become the natural environment of human life [
2]. These urban settlements and cities, which gradually expanded over centuries, experienced extraordinary development and growth when industries were established there, following the First Industrial Revolution [
3,
4]. However, this rapid growth led to chaotic urban expansion and poor sanitary and housing conditions [
5]. To curb this process, various urban planning proposals emerged in the 20th century [
4]. The most significant among them were the Garden City [
6], the Neighborhood Unit [
7], and the Organic City [
8].
These three main planning strategies, although focused on improving living conditions, were not enough to counter urban expansion and the vertical growth that was, in the meantime, enabled by advances in steel and elevator technologies [
9].
There has been an extraordinary increase in the urban population. While in 1950 the urban population represented 30% of the total population, it had already exceeded 50% by 2014 [
10], and by 2025 it had reached more than 58%, with projections indicating it could rise to 64.5% by 2040 [
11].
In recent decades, cities have undergone an intense process of urban densification, characterized by the verticalization and the growing prioritization of private use over public space [
12]. The modern city model, based on a productivist logic, sought to create universal urban structures defined by the sectorization of human functions and the resulting dependence on automobiles, which came to occupy a central role in urban planning [
12]. This paradigm contributed to a limitation in the use of outdoors, fostering a culture of retreat into indoor environments. This trend was further intensified by the rise in digital technologies, especially with the popularization of smartphones and social media, which have made urban experiences increasingly mediated by screens.
However, there is a growing critical movement among current generations against this paradigm. The recognition of the shortcomings of the modern city model—such as social isolation, the loss of community ties, and the lack of accessible and welcoming gathering spaces—has driven new proposals for urban revitalization. These proposals emphasize the reappropriation of public space, promote tactical urbanism, and advocate for better conditions for staying in outdoor environments, especially in peripheral or historically neglected areas.
In the second half of the 20th century, environmental and climate concerns added to the challenges faced by architects, landscape designers, and urban planners in their search for solutions to slow adverse changes and protect cities.
However, despite the efforts of these professionals, urban citizens are currently struggling mainly with:
Although the goal of economic growth in contemporary Western societies is largely responsible for this situation, and despite the importance of the economy, the search for corrective approaches for cities cannot be based solely on the economic dimension [
4]. It is necessary to respect the laws of nature, prevent or minimize the negative impact of urbanization, and build smart cities within the context of sustainable development and in direct alignment with Sustainable Development Goal—SDG 11—Sustainable Cities and Communities [
15].
This highlights the urgent need for a paradigm shift in the way of life of the global population, rethinking and reimagining cities [
16,
17]. How?
Firstly, it is necessary to understand that such a change does not occur instantly and takes at least a generation to be effectively achieved.
Secondly, it is equally necessary to provide conditions for the new generations to experience the benefits of using outdoor environment, closely linked to SDG 3—Good Health and Well-Being [
15]. By experiencing those benefits, the new generations will undoubtedly attribute to outdoors the value they currently lack and will be able to expand and further develop this paradigm shift. For future generations, outdoor spaces are likely to assume an increasingly important pedagogical role, being recognized as potential environments for teaching and learning. By going beyond the limits of the classroom, squares, parks, and streets become living educational settings, where children and young people learn through contact with their surroundings, with others, and with the diversity of urban space. These experiences foster socio-emotional skills, a sense of belonging, and citizen education, while also aligning educational processes more closely with everyday life. Thus, the city ceases to be merely a backdrop and becomes an active agent in the educational development of new generations.
Thirdly, the current generation plays a decisive role in this process and must actively initiate this change. In addition to other actions that may be implemented, teaching and learning (in schools), from preschool education to the end of lower secondary education (up to grade 9), represent a solid means to promote changes in lifestyles and in the planning and construction cities. In fact, much like Perry’s Neighborhood Unit [
7], which placed the school as a central element, and in line with SDG 4—Quality Education [
15], the education of new generations can be the “starting engine” for the effective and necessary transformation of cities.
In this context, outdoor spaces, and mainly the schools’ outdoor space, are redefined not only as areas for leisure and social interaction but also as educational environments, capable of supporting innovative pedagogical practices, contact with nature, and learning by experience, expanding the possibilities of education beyond school walls. However, for this vision to become a reality, it is essential to rethink the design and organization of school spaces to encourage greater integration between the built environment and open space. This involves creating infrastructures that support outdoor activities, such as active courtyards, educational gardens, shaded areas, and multifunctional spaces that stimulate curiosity, autonomy, and experimentation. By extending the limits of the classroom, the school opens itself to the surrounding territory, strengthening community ties and promoting a more contextualized learning experience—one that is sensitive to its environment and connected to urban life.
Past generations excessively densified cities and created limitations on the use of outdoor public space. Some digital technologies contribute to the increased use of indoor space (e.g., interactive whiteboards);
Current generations, who spend too much time indoors, should promote the use of outdoor space by future generations;
By enjoying outdoor space (combined with mobile digital devices), the new generations change their habits and reduce the time spent indoors, reinforcing the importance of outdoor public space and its enjoyment.
Thus, this article seeks to address these various interconnected issues, including: (1) improving the health and well-being of new generations by encouraging the use of outdoor space; (2) enhancing the quality of teaching and learning, from preschool education to the end of lower secondary education, by proposing design ideas for the construction/rehabilitation of outdoor spaces in schools and their surroundings that are suitable for the education of children and young people; and consequently, (3) contributing to the paradigm shift that needs to take place in cities.
This article presents and develops an idea—complementing the use of schools’ outdoor spaces, as well as their surroundings, with teaching/learning areas and artifacts. The idea should be discussed within the scientific community so that its subsequent implementation can be fruitful and then assessed—implementation constraints including potential infrastructure, financial and organizational barriers should be considered. This article aims to initiate this discussion by presenting the idea and illustrating its potential implementation. The goal is to raise awareness of the need to dedicate outdoor teaching/learning spaces to school design, and that this awareness can begin in the teaching of architecture.
In addition to this introduction,
Section 2 presents a literature review on the use of outdoor space in schools from the beginning of the 21st century to the present.
Section 3 describes the materials and methods used in the development of the proposals, which are presented and illustrated in
Section 4.
Section 5 contains a discussion of the results obtained, and
Section 6 presents the main conclusions.
2. Literature Review
2.1. Previous Studies
Several authors have focused on the layouts of educational spaces. Lackney [
18] established a set of 33 educational design principles from which educators and architects can structure their educational facilities, ranging from strategic and educational planning to the design, construction, occupancy, and management of facilities. Notable among these are the implementation of transitional spaces and the variety of outdoor learning environments, whose detailed characteristics are in
Table 1.
Fielding [
19] also, based on evidence from best practice examples, describes the six “essential elements” that help define the design of educational spaces, proposing a paradigm shift in relation to traditional teaching (
Figure 2).
This subject was also addressed by Gürdoğan et al. [
20] and, more recently, by Østern & Gjølme [
21], James & Williams [
22], Minero [
23], and Strug & Ślusarczyk [
24], among others, who propose solutions for both indoor and outdoor spaces suitable for the teaching and learning of children and young people.
Although schools should provide outdoor spaces for children’s and young people’s activities, it is undeniable that outdoor teaching and learning face challenges due to a lack of physical and human resources [
25,
26].
However, according to Jordet, Fiskum & Huseby (cited in [
21]), outdoor education is a mode of working in which teaching is transferred outside the traditional classroom, allowing children, youngers and teachers to engage with the local community and use this resource to complement and enhance classroom instruction, thereby enabling learning to be more substantiated by direct experience with the world beyond the classroom.
The focus on outdoor spaces is closely linked to the environment [
27] and to experiential learning. This model, aligned with the STEM (Science, Technology, Engineering, and Mathematics) educational approach, suggests that direct contact and experience with the surrounding environment are essential for the environmental education of children and young people [
28], valuing Nature and providing concrete experiences of environmentally appropriate actions [
29].
Inwood & Ashworth [
30], following the STEAM (Science, Technology, Engineering, Arts, and Mathematics) teaching approach—which integrates the arts [
31,
32] into STEM—add that “the arts offer a more holistic approach, creating space for emotional, creative, and subjective forms of learning. They provide an alternative way to develop the skills needed for a sustainable life, engaging the mind (cognitive learning), the hands (embodied learning), the heart (affective learning), and the spirit, which is believed to be a pathway to authentic and long-lasting learning” (CE “Discover” section, cited in [
30]).
The STEAM approach combined with environmental education provides children and young people learning outside the classroom with multiple benefits, including physical, cognitive, socio-community, emotional, and well-being outcomes [
32].
In addition to these benefits, natural environment simultaneously presents some risks that must be embraced by children and young people, which, according to Sandseter & Kennair [
33], is a natural confrontation mechanism that helps reduce fears and combat phobias.
2.2. New Trends
New trends in the planning and design of school buildings must increasingly focus on the integration of outdoor learning spaces, recognizing their importance for the holistic development of children and young people (
Figure 3). This movement, to be implemented primarily by the current generations while empowering future ones, reflects a paradigm shift in which the natural environment is viewed as a fundamental educational resource, capable of fostering meaningful, holistic learning aligned with the current needs of society [
34].
Raising awareness among current generations about the relevance of these spaces is crucial, especially in an era marked by digitalization and sedentary lifestyles—factors that have distanced children from nature and limited the time devoted to movement and sensory exploration.
Outdoor education not only fosters a deeper connection with the natural environment, but also encourages essential skills such as creativity, critical thinking, problem-solving, teamwork, and autonomy. In addition, it is associated with physical and mental health benefits, such as increased physical activity, reduced stress, and improved emotional well-being. From this perspective, exploring the concept of attention spaces is also fundamental: outdoor spaces offer varied sensory stimuli and opportunities for focused and open attention, which are essential for the development of thought and creativity. Therefore, school architecture should be designed in a way that facilitates and promotes environments that encourage concentration, curiosity, and interaction, building a healthier relationship between children and youngers and their surroundings.
In urban terms, contemporary revitalization trends promote an integrated approach between the city and the school, recognizing educational institutions as agents of territorial transformation. The enhancement of school open spaces—such as courtyards, gardens, and green areas—strengthens the connection between school, community, and urban landscape, turning the school into a hub for revitalization and social inclusion, especially in peripheral or degraded areas [
36].
It is therefore essential that the planning and design of school buildings and spaces be sensitive to this issue, integrating a pedagogical and ecological vision that goes beyond functional and esthetic criteria, promoting collective well-being and responding to the needs of users and their surrounding environment. Spaces should integrate diverse learning areas with differentiated and complementary objectives, such as those presented in
Figure 4. The approach that values the user-environmental relationship is crucial for creating inclusive, flexible school buildings that support meaningful learning experiences.
3. Materials and Methods
As the promotion of outdoor pedagogical spaces and the awareness of their importance are unavoidable trends in the planning and design of school buildings, an experimental course was created, lasting one semester, in a CBL (Challenge-Based Learning) format for MSc. students in Architecture at University of Lisbon. 17 MSc. students enrolled in this optional course, which were divided into 4 groups (2 groups of 5 elements each, a group of 4 elements and a group of 3 elements). Aiming to encourage the creation of environments that support attention, learning, and well-being, this course challenged MSc. students to choose a school or develop an artifact, both with outdoor teaching/learning purposes. They could intervene to create such outdoor teaching/learning spaces or equipment to facilitate this approach. The bigger groups chose a school, and the smaller group chose developing an artifact. For this purpose, MSc. students were made aware of the importance of involving the educational community—teachers, children and youngers, school management, and community entities—for the success of such interventions.
Intervening in schools with the aim of creating or qualifying outdoor learning spaces requires a deep understanding of the specific educational context of each institution, which is achieved in the first meeting (during a morning or an afternoon) of MSc. students with the school community. To ensure that the proposals effectively address the real needs of their users, the methodology adopted is based on principles of active participation and broad collaboration within the educational community (in follow-up feedback meetings with flexible durations). The process began with an analysis of the pedagogical and physical context of the school, considering its educational project, teaching practices, existing resources, and some possible structural limitations observed in the school visits that were made. All the information, including blueprints of the school building and surroundings, was gathered through informal questionnaires and in person conversations with teachers, children, youngers, and school leadership, to collect perceptions, suggestions, and identify specific needs related to the use of outdoor spaces.
In addition, direct observation of the outdoor spaces and the dynamics of their use was fundamental, recording both opportunities and constraints. Children’s and younger’s participation in this information-gathering process included contributions as sketches or drawings made outdoors, with their ideas for teaching/learning outdoor spaces.
Figure 5a illustrates an activity promoted by one of the MSc. students’ work group where children from one class were challenged to go outside and sketch ideas to outdoor teaching/learning spaces in their own school that they would like to have.
Figure 5b illustrates those results.
Through the information collected from different elements of the school community, it was possible to identify common and divergent ideas. Based on the analysis of the identified needs and potentialities, intervention proposals (either for requalification or new construction) were developed in collaboration with the community, fostering a sense of belonging and ownership of the spaces. These proposals can then be validated through participatory means—the designed solutions may be presented to the educational community for validation, collecting feedback and adjusting the final proposals according to the suggestions received.
Through the challenge proposed to the MSc. students, it was possible for the approach and development of the work to be carried out in a real context, with experimental interventions and the collection of feedback from schools, allowing for a preliminary assessment of their impact on the well-being of children, youngers and teachers, as well as on teaching and learning processes. In this methodology, all participants were informed about the objectives of the study and the confidentiality of the information collected was ensured, with a focus on including diverse opinions and experiences and respecting the cultural, social, and educational diversity of each school community. This methodological approach ensures that school space interventions are grounded in real needs, valuing local knowledge and promoting sustainable and contextualized solutions. Thus, participatory practice in the planning and design of school buildings not only improves the appropriateness and functionality of the spaces, but also strengthens the school’s identity, promotes inclusion, and contributes to the educational and social success of the entire community. It is important to emphasize that all the proposals presented are conceptual in nature and would require further assessments and verification. They were implemented as academic exercises.
In this way, by implementing this component related to the design of school buildings into the training of architects, it will be possible, in the near future, to have outdoor teaching and learning as a regular and valued practice, contributing to the holistic development of children and young people and to the building of more sustainable and healthier societies.
4. Results
The methodological strategy described above enabled the development of several intervention proposals that will undoubtedly contribute to improving the teaching and learning of children and young people, as well as to creating attractive conditions for teachers to expand outdoor activities.
In general, in addition to areas dedicated to (1) sports activities and (2) leisure/socializing, a space specifically dedicated to (3) teaching and learning is proposed. It is important to emphasize that these three spaces are not confined or isolated; transitions between them should be fluid—for example, using vegetation of different densities or higher/lower terrain elevations (
Figure 6). Those transitions are not explored as they fall outside the intended focus. Moreover, most of the proposals presented come from academic exercises carried out by MSc. students in Architecture, and are therefore primarily conceptual in nature, requiring additional evaluation and validation prior to any practical implementation.
Even within these areas, which are designated for different fields of knowledge, the boundaries should not be strict and may blend into one another.
Focusing the results of this article on teaching and learning spaces, several proposals are highlighted that serve different areas of knowledge. This subdivision is intended solely to illustrate in a more systematic way the various teaching and learning possibilities that can be offered in the outdoor and surrounding areas of schools.
4.1. Surrounding Area
At some schools, there are surrounding areas that can be used to provide teaching and learning activities. In these spaces, sensory trails can be created to allow the exploration of different textures and surfaces with bare feet (
Figure 7). Each section of the trail will feature a different surface, offering a variety of tactile sensations that encourage active exploration (
Figure 7). Natural materials can be used for this purpose, such as sand, gravel, wood, tree bark, stones of various sizes, pinecones, moss, etc. Children and young people are involved in the construction process of the trail, participating in the selection of materials and the layout of the trail based on their own ideas (
Figure 7). This involvement makes space dynamic and ever-changing, while also fostering a sense of ownership and pride in the project and its upkeep.
During the construction of the trail, supervised by teachers, thematic workshops can also be organized focusing on the materials (clay, stones, ropes, water, etc.) and construction techniques, raising children’s and young people’s awareness of the importance of the rational use of natural resources and their environmental context.
4.2. Assemblage Site/Calculus Sector
Acquisition/construction of cubes, cylinders, triangular prisms, and other geometric solids using sustainable materials (e.g., cork, wood, etc.), which provide exercises in the subtraction and addition of solids to generate diverse compositions, as well as the calculation of surface areas and volumes (
Figure 8).
At the same time, these elements can be used for learning, but they are also designed to provide a leisure and socializing area for the school community, thereby serving as a transitional space between the leisure area and the teaching/learning area.
4.3. Illusion Wall
Some school walls or fences can be painted by children and young people with a variety of optical illusion exercises (
Figure 9), such as the Stroop Effect [
37] in multiple languages, the Ponzo Illusion [
38], the Muller-Lyer Illusion [
39], the Poggendorff Illusion [
40], the Shepherd’s Table Illusion [
41], the Ebbinghaus Illusion [
42], the Café Wall Illusion [
43], among others.
These cognitively stimulating optical illusions should be supervised and discussed by teachers. Involving children and young people in the selection and creation of the illusions gives them a sense of responsibility and belonging, which contributes to their ongoing upkeep. The simplicity of this idea only requires a few cans of paint in various colors, brushes, and rigorous execution, demonstrating the low associated costs of implementation.
This area can easily be located close to a leisure space or another sector (Bio, Geo, or Calculus).
4.4. Geo Sector
In this sector, it would be possible, for example, to develop a versatile artifact (
Figure 10) representing the solar system within an amphitheater-shaped space and featuring four possible outdoor teaching areas surrounded by vegetation. The circular space would be in the school’s outdoor area. The design of this space includes elements that facilitate the explanation of concepts and phenomena related to the solar system, but it can also be used as a leisure area. These ideas for active teaching and learning can be implemented in any school setting, as this is a highly versatile, mobile piece of equipment.
4.5. Bio Area
This area is dedicated to the fields of biology and natural sciences. It involves the construction or reuse of wooden boxes or subareas demarcated by stone walls, which are filled with fertile soil for the planting of various plant species by children and young people (
Figure 11). Water retention basins, ponds, and similar features are also desirable for the development of aquatic fauna and flora. Both macro- and microorganisms can be the focus of detailed study.
Among other possibilities, activities include:
Species identification using smartphone and tablet applications, which automatically identify species through databases and artificial intelligence, encouraging curiosity and investigative spirit;
The creation of digital content where children and young people can produce videos, blogs, podcasts, or virtual exhibitions about activities and discoveries made in the outdoor space.
These activities can enhance the use of digital technologies and foster connections between different areas of knowledge, as well as promote inclusion through digital accessibility tools, while facilitating collaborative work and the sharing of discoveries. Within this approach, it is also possible to motivate children and youngers to use technology responsibly in the context of learning and citizenship.
4.6. Other Ideas
In the planning of school outdoor spaces, there are many ideas to consider so that these areas can accommodate teaching and learning zones that engage and motivate children and youngers toward active learning, while also encouraging, inviting, and challenging teachers to adopt active teaching methods.
With children and youngers needs in mind, several proposed solutions and examples already implemented in schools around the world are presented—interactive installations that foster creativity and experiential learning are among the key ideas highlighted in
Table 2.
5. Discussion
The promotion of children and youngers’ well-being should be a central objective in the planning and design of school buildings and spaces. The integration of outdoor environments and outdoor pedagogical practices not only enriches the teaching/learning process, but also contributes to children and youngers’ health, satisfaction, and holistic development. Schools that value outdoor education and well-being create more resilient, creative communities that are prepared for future challenges [
44].
Children and youngers’ well-being in school environments, regardless of the level of education, is influenced by multiple factors, among which the quality of physical spaces and the perception that children and youngers have of these environments stand out. Well-being goes beyond academic performance, encompassing dimensions such as comfort, safety, belonging, social integration, and physical and mental health. Well-planned spaces promote children and youngers satisfaction, motivation, and holistic development, creating favorable conditions for learning and for a positive school experience.
Recent literature highlights that the planning and design of school buildings must respond to users’ needs, promoting environments that are safe, inclusive, comfortable, and stimulating. The absence of space for socializing, leisure, informal study, and connection with the outdoors can lead to fragmentation, a sense of isolation, and decreased children and youngers’ well-being. On the other hand, the existence of green areas, social zones, and accessible paths contributes to the strengthening of the school community and the sense of belonging. In this sense, the integration of outdoor teaching/learning spaces in school planning represents an innovative and fundamental trend for children and youngers’ well-being. In essence, outdoor education offers physical, cognitive, emotional, and social benefits, such as promotion of physical and mental health, stimulation of curiosity and creativity, development of social-emotional skills, and bringing learning closer to everyday life.
Therefore, in order to enhance children and youngers well-being through the planning and design of school buildings and spaces, it is recommended: diversity of environments (leisure, study, socializing, outdoor teaching/learning) that respond to the various needs of children and young people; connectivity and accessibility, ensuring fluid links between indoor and outdoor spaces, as well as pathways accessible to all; flexibility and appropriation with space designs that can be adapted and appropriated by the school community, promoting user involvement in their design and maintenance; green and multifunctional environments that value natural areas, gardens, courtyards, and shaded zones, integrating them as part of the curriculum and school experience; and lastly, community participation, involving children, youngers, teachers, and other members of the educational community in the planning process, ensuring that the solutions respond to their actual needs.
6. Conclusions
The rapid growth and densification of cities, combined with the excessive amount of time spent indoors, pose significant challenges to the well-being and learning of younger generations. Rethinking and valuing the use of outdoor spaces in schools is therefore essential to reversing this paradigm, offering multiple physical, cognitive, emotional, and social benefits. It has thus become urgent to adopt a new approach to school space planning by integrating outdoor pedagogical environments. These changes do not happen overnight and require continuous action that may take several generations to consolidate.
In this context, encouraging the regular use of outdoor spaces promotes physical and mental health, stimulates creativity, critical thinking, problem-solving, and the development of socio-emotional skills. It also allows for more contextualized and meaningful learning, connected to daily life and real-world experiences.
By involving the entire school community—children, youngers, teachers, and school leadership—in the design and implementation of such proposals, the suitability and appropriation of these spaces increases significantly, leading to more sustainable and context-sensitive solutions. It is therefore advisable to create a variety of environments (for leisure, study, social interaction, and outdoor teaching/learning), seamlessly connecting indoor and outdoor areas. Priority should be given to green, multifunctional, and flexible environments, adding outdoor teaching/learning spaces, that encourage active user participation from the design phase through to ongoing maintenance.
Although the findings of this research are tied to specific contexts, they highlight the value of rethinking and enhancing school outdoor spaces as environments that actively support teaching and learning. When designed and used through participatory approaches involving children, youngers, teachers, and the wider school community, these spaces become fertile grounds for meaningful educational experiences. Participatory methods are diverse by nature and should be adapted to each school’s physical environment, resources, and community dynamics. Differences in infrastructure, socioeconomic context, and pedagogical practices should be seen not as limitations but as opportunities to create flexible, inclusive, and context-sensitive solutions. Encouraging thoughtful design and use of outdoor teaching/learning environments is therefore key to fostering inclusive education and expanding the formative and pedagogical potential of schools.
Using a collaborative methodology, it was possible to raise awareness among MSc. students in Architecture about this need, challenging them to design transformation proposals for schools’ outdoor spaces. This methodology contributes not only to more active learning but also to the introduction of new trends in the planning of pedagogical outdoor spaces.
The adoption of these practices can act as a “driver” for the transformation of urban planning, promoting more sustainable and healthier cities. The school space ceases to be merely a physical location for teaching and becomes a catalyst for community revitalization and its cohesion in the long term. The regular integration of outdoor teaching/learning also contributes to the holistic development of children and young people, improved well-being, and the building of more resilient and innovative societies.
