Research on the Impact of Cavity Insertion on the Daylight Environment of Sports Buildings
Abstract
1. Introduction
2. Literature Review
3. Methods
3.1. Investigation
3.1.1. Survey I: User Situation
- (1)
- Sports type preference: the number of people who choose badminton is the largest among all sports, accounting for 24.62%; the second is table tennis, accounting for 21.95%, which accounts for the most among small-space sports; the third is basketball, accounting for 18.51%, as in Figure 1.
- (2)
- Users’ time preference: a survey of users’ preference for the time when they can use daylighting was conducted, and it was found that the number of people who chose the afternoon was higher than that of the morning, and the number of people who chose 14:00 was the highest, accounting for 24.05%, which was the time chosen for the simulation of the present study.
- (3)
- Indoor light environment: illumination is low, the utilization of daylighting is low, and the space where the illumination meets the requirements has been evaluated as producing glare.
3.1.2. Survey II: Sports Center Venues
3.2. Hierarchical Analysis Method
| Evaluation Indicators | Judgment Matrix | Weights W | Consistency Verification | ||
|---|---|---|---|---|---|
| B1 | 1 | 5 | 3 | 0.6333 | CI = 0.0018 CR = 0.0035 < 0.1 |
| B2 | 1/5 | 1 | 1/3 | 0.1062 | |
| B3 | 1/3 | 3 | 1 | 0.2605 | |
- Normalizing all the elements yields the matrix P:
- Sum the matrix P by rows:
- Normalize the vectors to obtain the indicator weights .
- Calculate the maximum eigenvalue λmax:
- Consistency verification:
4. Simulation Scheme
4.1. Determination of Typical Space
4.2. Model Setting for Built-In Cavities
- ·
- Building size: 36 m × 24 m × 8 m, 48 m × 32 m × 8 m, 54 m × 36 m × 8 m;
- ·
- Lighting Orientation: South direction;
- ·
- Single façade window to wall ratio: 0.4.
4.3. Model Setting for Skin Cavity
5. Results
5.1. Impact of Built-In Cavities on the Light Environment
5.1.1. Area Ratio of Cavity
5.1.2. The Effect of the Number of Cavities on the Light Environment
5.1.3. Influence of Built-In Cavity Space Morphology
5.1.4. The Relationship Between Cavity Illuminance Attenuation and Room Area
5.2. Skin Cavity
5.2.1. Effect of the Width of the Skin Cavity on the Light Environment
- (1)
- Impact on Useful Daylight Illuminance (UDI)
- (2)
- Daylighting uniformity
- (3)
- Daylight Glare Probability
5.2.2. Influence of the Spatial Morphology of the Skin Cavity
- (1)
- Impact on Useful Daylight Illuminance (UDI)
- (2)
- Daylighting uniformity
- (3)
- Daylight Glare Probability
6. Discussion
6.1. Application Simulation
- (1)
- Set the cavity width to 15% of the room width. The comparison of the models before and after insertion is shown in Figure 9.
- (2)
- With an inner-skin window-to-wall ratio (WWR) of 0.5 and other parameters held constant, was saw the following:
6.2. Limitations
- (1)
- The established evaluation system for light comfort does not take into account the non-visual effects and physiological parameters, and a more complex evaluation system can be established in the future to study the influence of the cavity on daylight comfort in depth.
- (2)
- All of the optimization tests are based on computer platforms, and there is a certain error with the actual performance of the building, although the error is within the controllable range. The model was simplified in three dimensions due to the simulation time, and only the climatic conditions of one region were simulated, whereas the actual building is much more complex than the simulation, and the detailed design and other details will have a minor impact on the daylighting environment. Subsequent research could explore different effects in other climatic conditions.
7. Conclusions
- (1)
- Built-in Cavity Analysis
- (2)
- Skin Cavity Analysis
Author Contributions
Funding
Data Availability Statement
Conflicts of Interest
Abbreviations
| Ew | External illuminance (lx) |
| En | Indoor illumination (lx) |
| Es | Design illuminance of exterior daylight (lx) |
| E1 | Critical illuminance of exterior daylight (lx) |
| C | Daylight factor (%) |
| K | Daylight climate coefficient |
| Kc | Window width coefficient for side lighting, as the ratio of window width to room width |
| Gc | Window height factor for side lighting, i.e., the ratio of window height to floor height |
| τv | Visible light transmittance |
| ρp | Reflection ratio of the ceiling |
| ρq | The reflection ratio of the wall |
| ρd | Reflectance ratio of the floor |
| AR | Area ratio of cavity skylight to roof |
References
- Zeng, Y.; Sun, H.; Lin, B.; Zhang, Q. Non-visual effects of office light environment: Field evaluation, model comparison, and spectral analysis. Build. Environ. 2021, 197, 107859. [Google Scholar] [CrossRef]
- Hao, L.; Cao, Y.; Cui, Z.; Zeng, K.; Shao, R. Research trends and application Prospects of light and health. J. Light. Eng. 2017, 28, 1–15+23. [Google Scholar]
- Kim, W.; Kim, J.T. The Scope of the Glare Light Source of the Window with Non-uniform Luminance Distribution. Indoor Built Environ. 2011, 20, 54–64. [Google Scholar] [CrossRef]
- Nazzal, A.A. A new evaluation method for daylight discomfort glare. Int. J. Ind. Ergon. 2005, 35, 295–306. [Google Scholar] [CrossRef]
- Lu, S.; Xie, X.; Li, L.; Wei, D. Single to compound: Research on the design of stacked gymnasium based on National fitness. Urban Constr. 2017, 112–115. [Google Scholar] [CrossRef]
- Li, G.; Wu, Y.; Li, B. From “skin” to “cavity organ”: An interpretation of ecological strategies in three foreign architectural examples. J. Archit. 2004, 3, 51–53. [Google Scholar]
- Li, G.; Xiang, B. Typology of architectural cavities. Archit. J. 2006, 11, 18–21. [Google Scholar]
- Xu, H. Based on analysis of energy flow cascading sports building type cavity space research. Central China Build. 2023, 41, 37–43. [Google Scholar] [CrossRef]
- Han, P. Research on Cold-Adapted Design of Buildings in Cold Regions based on Bioclimatic Adaptation. Ph.D. Thesis, Harbin Institute of Technology, Harbin, China, 2017. [Google Scholar]
- Han, P.; Mei, H. Ecological Design of buffer cavities in cold regions. Architect 2015, 56–65. [Google Scholar]
- Bai, X.; Xia, B.; Zhang, N.; Feng, X. Natural ventilation under the guide of large space building cavity embedded study. J. Archit. Art 2022, 28, 92–95. [Google Scholar] [CrossRef]
- Cao, T. Research on Architectural Cavity Design Based on Indoor Thermal Environment Enhancement. Master’s Thesis, Southeast University, Nanjing, China, 2018. [Google Scholar]
- Li, B. “Double skin” curtain wall type analysis and application prospect. Archit. J. 2001, 11(28–31+2–3), 2–31. [Google Scholar]
- Li, B. A Study on the Design Strategy of Building Skin Adaptable to the Climate of Hot Summer and Cold Winter Region. Ph.D. Thesis, Tsinghua University, Beijing, China, 2005. [Google Scholar]
- Shi, X. Office Space Optimization Strategy Based on Cavity thermal buffer Effect in hot summer and Cold Winter. Master’s Thesis, Southeast University, Nanjing, China, 2019. [Google Scholar]
- Park, J.; Lee, K.H.; Lee, S.H.; Hong, T. Benefits assessment of cool skin and ventilated cavity skin: Saving energy and mitigating heat and grid stress. Build. Environ. 2024, 247, 111027. [Google Scholar] [CrossRef]
- Wang, J.; Wang, Y. Where is “green”?—Comparative Reflections on the architectural design schemes of Toyo ITO and Steven Hall. Archit. Cult. 2020, 7, 237–239. [Google Scholar]
- Zhang, F.; Zhang, L.; Li, Q. Cavity Guidance and Control Technology for Green Design of large space Buildings. Architects 2020, 3, 85–90. [Google Scholar]
- Barbosa, S.; Alberto, K.C.; Piroozfar, P. Natural daylighting through double skin façades: A review. Archit. Eng. Des. Manag. 2025, 21, 231–251. [Google Scholar] [CrossRef]
- Zhang, Y.; Tao, S.; Meng, X. Research on optimization design of architectural form in deep depth of cold region based on natural lighting. Urban Archit. 2018, 23, 88–89. [Google Scholar] [CrossRef]
- He, H. Analysis of Patio. Master’s Thesis, Chongqing University, Chongqing, China, 2018. [Google Scholar]
- Ahadi, A.A.; Saghafi, M.R.; Tahbaz, M. The study of effective factors in daylight performance of light-wells with dynamic daylight metrics in residential buildings. Sol. Energy 2017, 155, 679–697. [Google Scholar] [CrossRef]
- Bugeat, A.; Beckers, B.; Fernández, E. Improving the daylighting performance of residential light wells by reflecting and redirecting approaches. Sol. Energy 2020, 207, 1434–1444. [Google Scholar] [CrossRef]
- Nasab, S.M.R.A.; Teimourtash, S. Improving daylight performance of residential light wells in dry-cold climate: Optimization and sensitivity analysis. Sol. Energy 2023, 264, 112048. [Google Scholar] [CrossRef]
- Goharian, A.; Mahdavinejad, M.; Bemanian, M.; Daneshjoo, K. Designerly optimization of devices (as reflectors) to improve daylight and scrutiny of the light-well’s configuration. Build. Simul. 2022, 15, 933–956. [Google Scholar] [CrossRef]
- Goharian, A.; Daneshjoo, K.; Yeganeh, M. Standardization of methodology for optimizing the well aperture as device (reflector) for light-wells; A novel approach using Honeybee & Ladybug plugins. Energy Rep. 2022, 8, 3096–3114. [Google Scholar] [CrossRef]
- Xiao, W.; Zhong, W.; Wu, H.; Zhang, T. Multiobjective optimization of daylighting, energy, and thermal performance for form variables in atrium buildings in China’s hot summer and cold winter climate. Energy Build. 2023, 297, 113476. [Google Scholar] [CrossRef]
- Rastegari, M.; Pournaseri, S.; Sanaieian, H. Daylight optimization through architectural aspects in an office building atrium in Tehran. J. Build. Eng. 2021, 33, 101718. [Google Scholar] [CrossRef]
- Wu, P.; Zhou, J.; Li, N. Influences of atrium geometry on the lighting and thermal environments in summer: CFD simulation based on-site measurements for validation. Build. Environ. 2021, 197, 107853. [Google Scholar] [CrossRef]
- Guo, Y. Research on the Influence Mechanism of Natural Lighting in Atrium Space. Master’s Thesis, Hebei University of Technology, Tianjin, China, 2019. [Google Scholar]
- Qiu, W.; Huang, Y. Environmental Energy regulation and cavity integration: Teaching and Research building design of a university’s Nantong Innovation Base. Cent. China Archit. 2023, 41, 51–55. [Google Scholar] [CrossRef]
- Gao, Y.; Zhao, S.; Huang, Y.; Pan, H. Multi-Objective Optimization of Daylighting–Thermal Performance in Cold-Region University Library Atriums: A Parametric Design Approach. Energies 2025, 18, 1184. [Google Scholar] [CrossRef]
- Zeng, Y.; Sun, H.; Lin, B. Optimized lighting energy consumption for non-visual effects: A case study in office spaces based on field test and simulation. Build. Environ. 2021, 205, 108238. [Google Scholar] [CrossRef]
- Jin, L.; Xue, P.; Zhang, L.; Wang, J.; Shi, J.; Liang, Q.; Cao, X.; Xu, N.; Liao, J. Visual and non-visual effects of integrated lighting based on spectral information. Build. Environ. 2023, 242, 110617. [Google Scholar] [CrossRef]
- Xu, J.; Li, L.; Zhang, L. Health performance driven classroom integrated light environment simulation evaluation and optimization—A typical middle school classroom in Suzhou as an example. New Archit. 2024, 3, 84–89. [Google Scholar]
- Nabil, A.; Mardaljevic, J. Useful daylight illuminances: A replacement for daylight factors. Energy Build. 2006, 38, 905–913. [Google Scholar] [CrossRef]
- Carlucci, S.; Causone, F.; De Rosa, F.; Pagliano, L. A review of indices for assessing visual comfort with a view to their use in optimization processes to support building integrated design. Renew. Sustain. Energy Rev. 2015, 47, 1016–1033. [Google Scholar] [CrossRef]
- Suk, J.Y. Luminance and vertical eye illuminance thresholds for occupants’ visual comfort in daylit office environments. Build. Environ. 2019, 148, 107–115. [Google Scholar] [CrossRef]
- Van den Wymelenberg, K.; Inanici, M. A critical investigation of common lighting design metrics for predicting human visual comfort in offices with daylight. LEUKOS 2014, 10, 145–164. [Google Scholar] [CrossRef]
- Tian, Z.; Zhao, Y.; Fang, J.; Kong, Z. A study of daylight glare evaluation with prism daylighting redirecting fenestrations. J. Build. Eng. 2023, 71, 106428. [Google Scholar] [CrossRef]
- Gentile, N.; Dubois, M.-C. Field data and simulations to estimate the role of standby energy use of lighting control systems in individual offices. Energy Build. 2017, 155, 390–403. [Google Scholar] [CrossRef]
- GB/T 5700-2023; Methods of Lighting Measurement. China Standards Press: Beijing, China, 2023.
- ASHRAE Guideline 14-2014; Measurement of Energy, Demand, and Water Savings. ASHRAE: Atlanta, GA, USA, 2014.
- Reinhart, C.F.; Andersen, M. Development and validation of a Radiance model for a translucent panel. Energy Build. 2006, 38, 890–904. [Google Scholar] [CrossRef]
- Lakhdari, K.; Sriti, L.; Painter, B. Parametric optimization of daylight, thermal and energy performance of middle school classrooms, case of hot and dry regions. Build. Environ. 2021, 204, 108173. [Google Scholar] [CrossRef]
- GB 50189-2015; Design Standard for Energy Efficiency of Public Buildings. China Architecture & Building Press: Beijing, China, 2015.
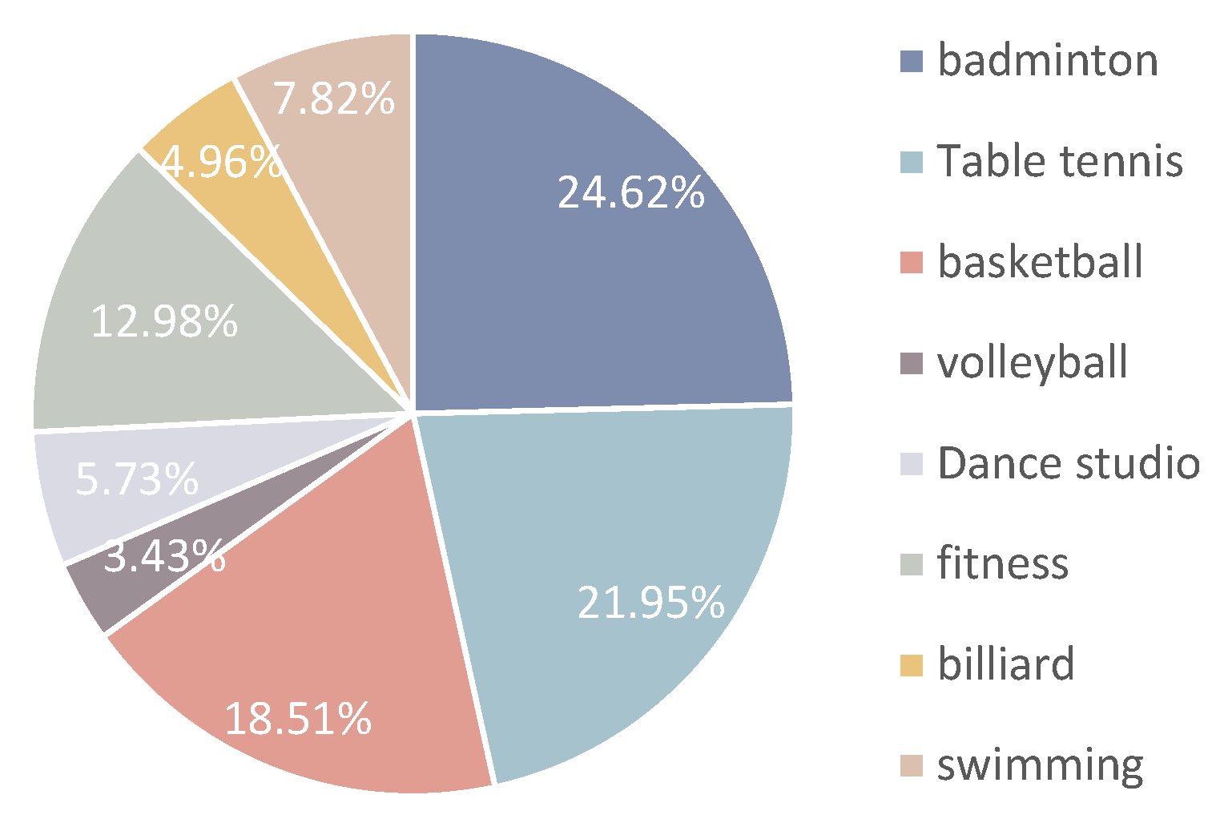
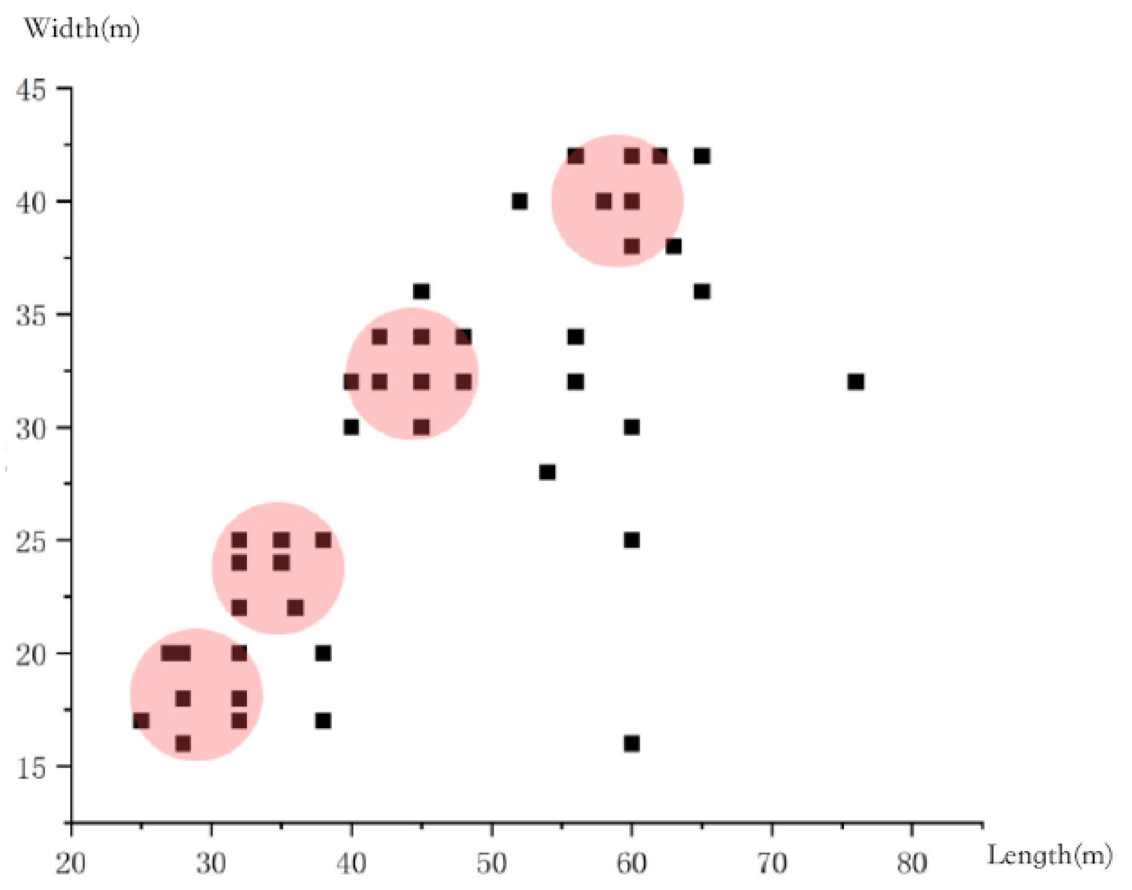

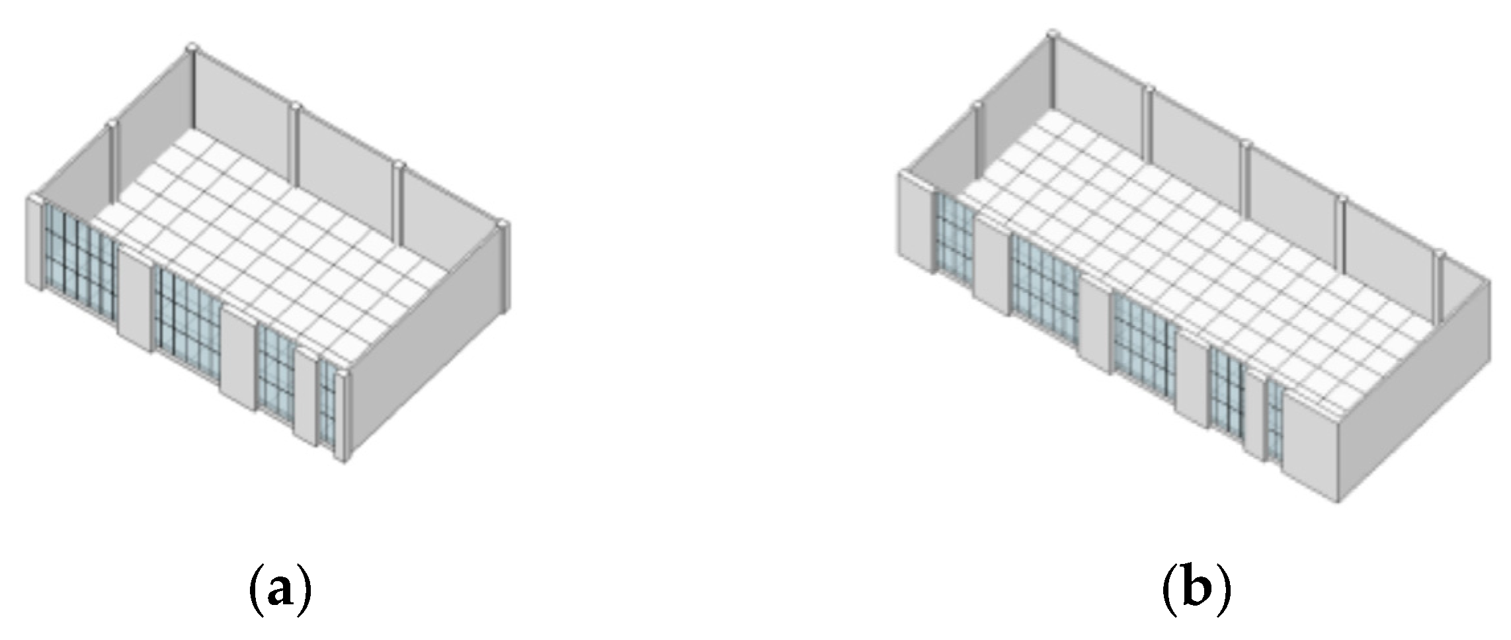
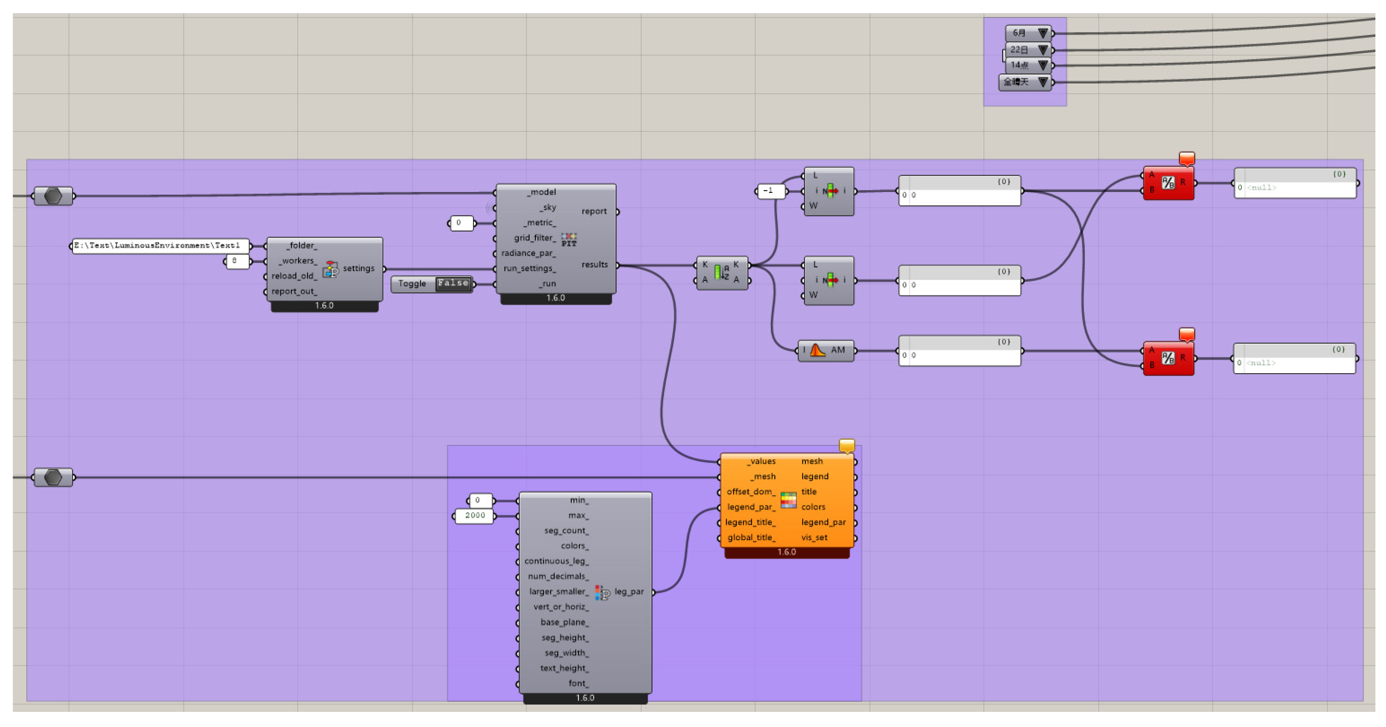
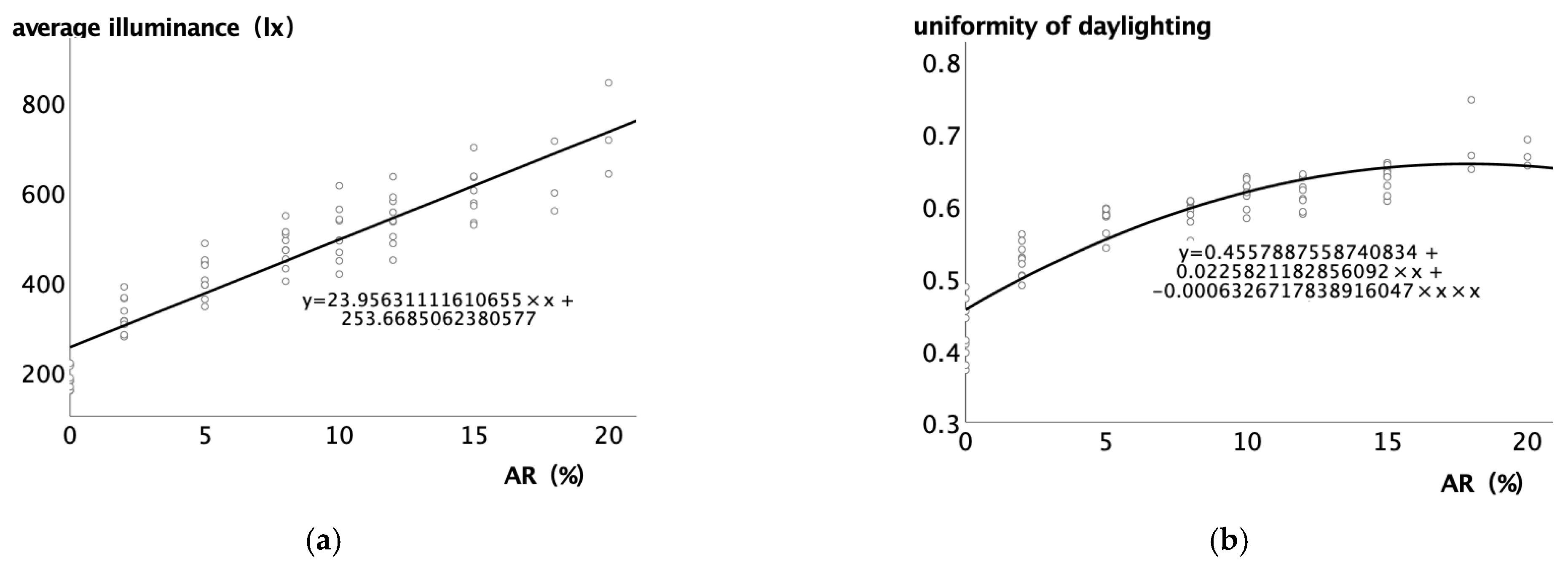
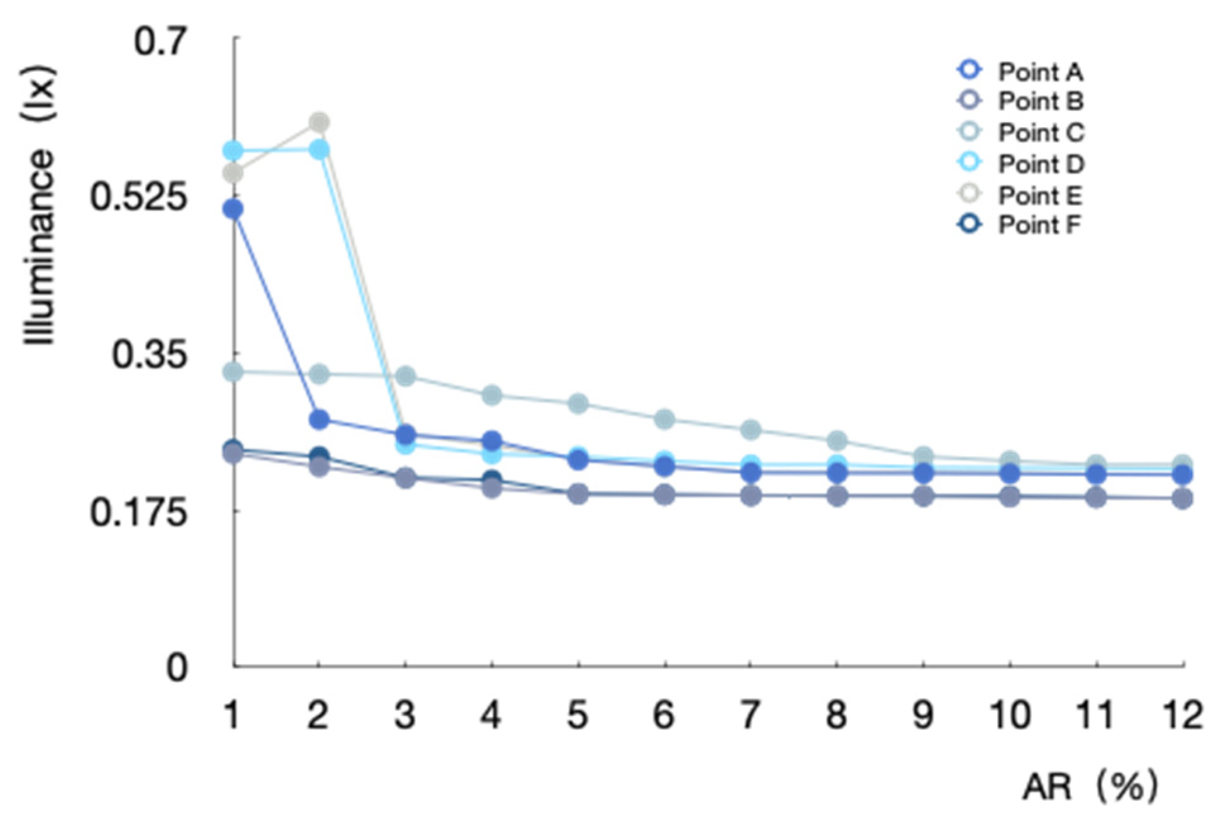
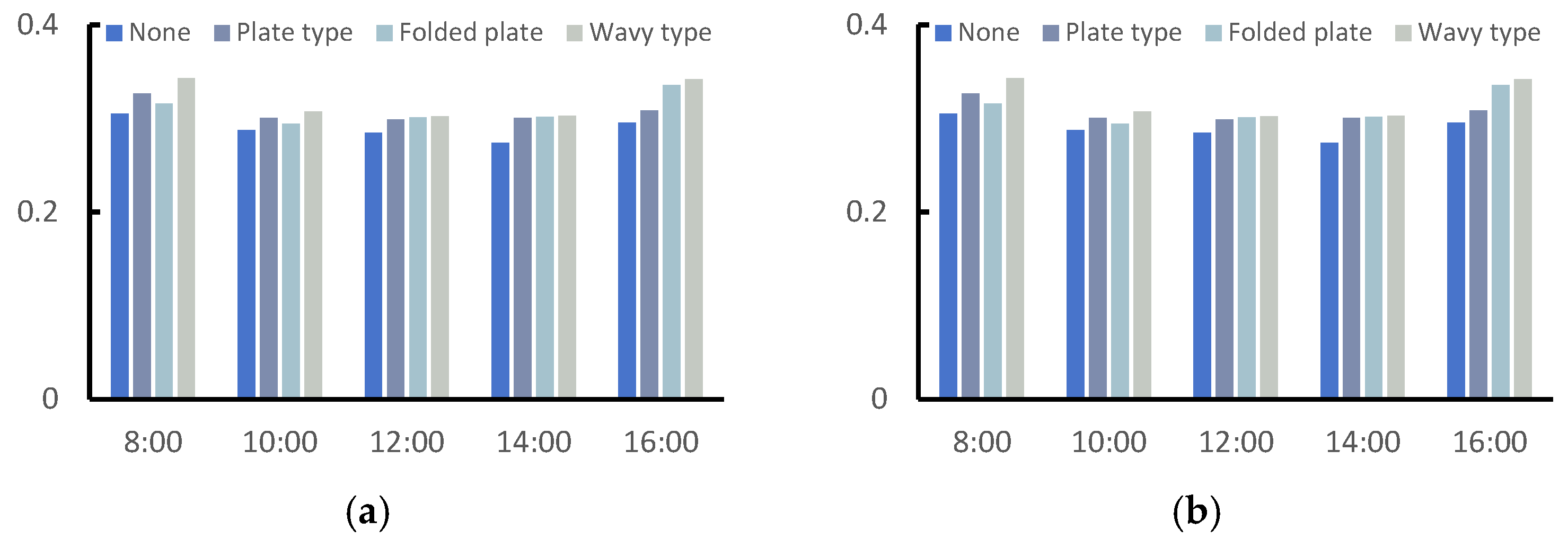

| Ak | B1 | B2 | … | Bm |
| B1 | b11 | b12 | … | b1m |
| B2 | b21 | b22 | … | b2m |
| … | … | … | … | … |
| Bm | bm1 | bm2 | … | bmm |
| Photoclimatic Zone | I | II |
|---|---|---|
| K value | 0.85 | 0.90 |
| Es (lx) | 18,000 | 16,500 |
| E1 (lx) | 6000 | 5500 |
| Times | Measured Illuminance Diagram | Simulated Illumination Chart |
|---|---|---|
| 10:00 | 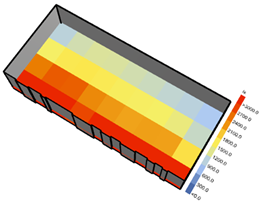 | 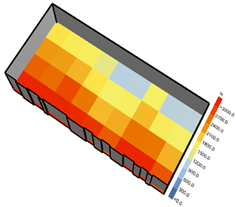 |
| 11:00 | 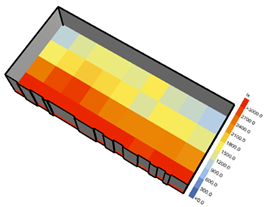 | 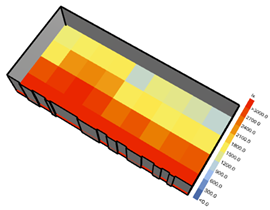 |
| 12:00 | 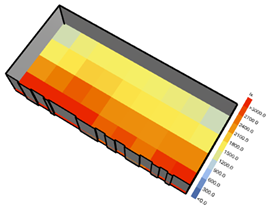 |  |
| 13:00 |  | 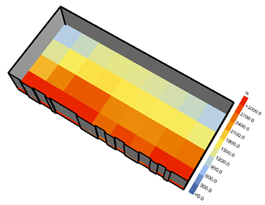 |
| 14:00 | 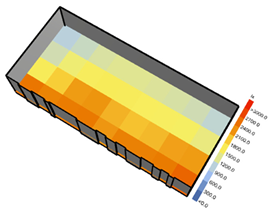 | 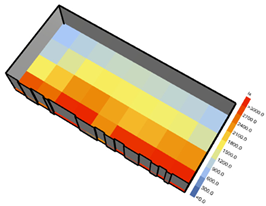 |
| Number of Floors | τv | ρp | ρq | ρd | Gc | Kc |
|---|---|---|---|---|---|---|
| 4 | 0.7 | 0.7 | 0.7 | 0.5 | 0.625 | 0.64 |
| AR | 0% | 5% | 2.5% × 2 | 1.25% × 4 | 8% | 4% × 2 | 2% × 4 |
|---|---|---|---|---|---|---|---|
| 36 m × 24 m | |||||||
| Average illuminance (lx) | 214 | 362 | 507 | 615 | 491 | 576 | 678 |
| Illumination uniformity | 0.49 | 0.56 | 0.48 | 0.49 | 0.6 | 0.53 | 0.52 |
| UDI | 74.5 | 72.4 | 71.8 | 70.2 | 71.5 | 70.0 | 68.7 |
| 48 m × 32 m | |||||||
| Average illuminance (lx) | 177 | 312 | 442 | 496 | 450 | 505 | 590 |
| Illumination uniformity | 0.47 | 0.54 | 0.45 | 0.36 | 0.6 | 0.46 | 0.46 |
| UDI | 77.6 | 76.5 | 76.0 | 75.4 | 75.6 | 75.4 | 74 |
| 54 m × 36 m | |||||||
| Average illuminance (lx) | 156 | 277 | 417 | 465 | 401 | 481 | 666 |
| Illumination uniformity | 0.44 | 0.5 | 0.44 | 0.45 | 0.6 | 0.46 | 0.39 |
| UDI | 77.0 | 77.3 | 77.3 | 76 | 76.5 | 77.1 | 76.2 |
| Time | Badminton Hall on the Second Floor | Fitness Center on the Third Floor | ||
|---|---|---|---|---|
| Clear Summer Solstice Day | Overcast Winter Solstice Day | Clear Summer Solstice Day | Overcast Winter Solstice Day | |
| 8:00 | 0.3347 | 0.1383 | 0.3454 | 0.1135 |
| 10:00 | 0.1728 | 0.1404 | 0.1712 | 0.1250 |
| 12:00 | 0.1413 | 0.1382 | 0.1123 | 0.1244 |
| 14:00 | 0.1897 | 0.1375 | 0.1538 | 0.1166 |
| 16:00 | 0.3297 | 0.1376 | 0.3001 | 0.1156 |
Disclaimer/Publisher’s Note: The statements, opinions and data contained in all publications are solely those of the individual author(s) and contributor(s) and not of MDPI and/or the editor(s). MDPI and/or the editor(s) disclaim responsibility for any injury to people or property resulting from any ideas, methods, instructions or products referred to in the content. |
© 2025 by the authors. Licensee MDPI, Basel, Switzerland. This article is an open access article distributed under the terms and conditions of the Creative Commons Attribution (CC BY) license (https://creativecommons.org/licenses/by/4.0/).
Share and Cite
Lv, K.; Huang, Y.; Wang, Y.; Li, H. Research on the Impact of Cavity Insertion on the Daylight Environment of Sports Buildings. Buildings 2025, 15, 3057. https://doi.org/10.3390/buildings15173057
Lv K, Huang Y, Wang Y, Li H. Research on the Impact of Cavity Insertion on the Daylight Environment of Sports Buildings. Buildings. 2025; 15(17):3057. https://doi.org/10.3390/buildings15173057
Chicago/Turabian StyleLv, Kunjie, Yong Huang, Yao Wang, and Haoyun Li. 2025. "Research on the Impact of Cavity Insertion on the Daylight Environment of Sports Buildings" Buildings 15, no. 17: 3057. https://doi.org/10.3390/buildings15173057
APA StyleLv, K., Huang, Y., Wang, Y., & Li, H. (2025). Research on the Impact of Cavity Insertion on the Daylight Environment of Sports Buildings. Buildings, 15(17), 3057. https://doi.org/10.3390/buildings15173057





