Modeling Spatial–Behavioral Dynamics in Cultural Exhibition Architecture Through Mapping and Regression Analysis
Abstract
1. Introduction
2. Literature Review
2.1. Spatial Rhythm and Behavioral Sequencing in Exhibition Spaces
2.2. Public Perception and Behavioral Response in Spatially Sequenced Exhibitions
2.3. Integration and Modeling of Multi-Source Perceptual Data
2.4. Research Positioning and Methodological Strategy
3. Materials and Methods
3.1. Study Context and Participants
3.2. Overall Research Framework
- (1)
- Stage 1: Spatial Path Modeling and Experimental Material Development
- (2)
- Stage 2: Eye-Tracking Experiment and Subjective Data Collection
- (3)
- Stage 3: Data Analysis and Model Construction
3.3. Experimental Setup and Data Collection
- Preparation of Experimental Materials:
- Questionnaire Design and Variable Indicators:
3.4. Data Analysis
- Interest Ratings of Spatial Perception Factors
- Dwell Time of Spatial Nodes
- Behavioral Response Types
4. Experimental Design
4.1. Theoretical Framework and Spatial Typology
4.2. Definition of Spatial Nodes and Case Study Alignment
4.3. Mapping and Visualization
5. Results
5.1. Results of Eye-Tracking Data Analysis
5.1.1. Analysis of Visual Attention: Heatmaps and Scan Paths
5.1.2. Eye-Tracking Metrics Analysis
5.1.3. Ethics Statement
5.2. Construction of the Spatial–Behavioral Mapping
5.2.1. Analysis of Spatial Nodes Based on Interest Ratings and Dwell Time
5.2.2. Discussion and Analysis
- Threshold Spaces (S1, S6, S11) primarily elicited dynamic behaviors, notably spontaneous exploration and swift traversal. Static actions—such as visual fixation and navigational hesitation—occurred moderately, while social interaction and reflective pauses were rare.
- Transitional Spaces (S2, S3, S7, S8, S12, S13) showed a more balanced behavioral profile. Dynamic activity remained dominant, especially quick movement and exploration, accompanied by intermittent visual fixation. Prolonged gaze and stationary engagement were limited, suggesting an emphasis on spatial flow over attentional depth.
- Narrative Focus Spaces (S4, S9, S14) were associated with higher frequencies of static behaviors, particularly extended fixation and hesitation, reflecting increased cognitive engagement. Dynamic behaviors persisted, indicating a layered interaction mode.
- Closure Spaces (S5, S10, S15) exhibited high levels of both exploration and prolonged gaze, suggesting intensified attention and reflective processing toward the end of the spatial sequence.
5.3. Results of Spatial Factor Analysis
5.3.1. Statistical Results of the Regression Model
5.3.2. Visualization of the Influence Trends of Spatial Factors
5.3.3. Summary
5.3.4. Residual Diagnostics for Regression Assumption Validation
- Interest Ratings Model Validation:
- Dwell Time Model Validation:
5.3.5. Reliability and Validity of the Questionnaire
- Reliability Analysis
- Factor Analysis
- Validity
- Statistical Significance
- (a)
- Enclosure: For the interest ratings model, the coefficient was −0.094 (t = −6.58, p < 0.001) with a 95% confidence interval from −0.118 to −0.070. For the dwell time model, the coefficient was −0.319 (t = −4.72, p < 0.001) with a confidence interval from −0.400 to −0.238.
- (b)
- Visual Corridors: For the interest ratings model, the coefficient was −0.007 (t = −0.92, p = 0.359) with a confidence interval from −0.019 to 0.005. For the dwell time model, the coefficient was 0.022 (t = 1.72, p = 0.085) with a confidence interval from 0.001 to 0.043.
- (c)
- Spatial Scale: For the interest ratings model, the coefficient was 0.042 (t = 4.83, p < 0.001) with a confidence interval from 0.029 to 0.056. For the dwell time model, the coefficient was 0.186 (t = 3.06, p = 0.003) with a confidence interval from 0.073 to 0.299.
- (d)
- Light–Shadow Articulation: For the interest ratings model, the coefficient was −0.057 (t = −1.47, p = 0.146) with a confidence interval from −0.127 to 0.014. For the dwell time model, the coefficient was 0.156 (t = 3.42, p = 0.001) with a confidence interval from 0.066 to 0.246.
6. Discussion and Conclusions
6.1. Theoretical and Empirical Insights
- In Threshold Space, both dwell time and interest were negatively correlated with enclosure, with visitor behavior primarily characterized by spontaneous exploration and swift traversal.
- In Transitional Space, enclosure emerged as the strongest predictor of interest, while an increased spatial scale significantly extended dwell time. Visual corridors supported smooth transitions between dynamic and static engagement.
- In Narrative Focus Space, rapid passage was dominant. Spatial scale positively influenced interest, whereas visual corridor depth primarily determined dwell duration.
- In Closure Space, visitors displayed increased contemplative engagement and prolonged gaze. While light–shadow articulation negatively affected interest ratings, it—alongside spatial scale—positively contributed to extended dwell time.
6.2. Practical Design Implications
- Threshold Space (Orientation and Entry)
- (a)
- Emphasize spatial legibility and permeability.
- (b)
- Adopt open layouts with reduced enclosure and minimal visual clutter.
- (c)
- Integrate intuitive wayfinding systems to support exploratory movement and smooth spatial entry.
- Transitional Space (Pacing and Navigation)
- (a)
- Maintain controlled enclosure to sustain visitor attention.
- (b)
- Introduce semi-transparent partitions, overhead apertures, or rest zones for perceptual pacing.
- (c)
- Facilitate gradual immersion into the main exhibition sequence.
- Narrative Focus Space (Engagement and Redirection)
- (a)
- Strengthen visual anchoring and reorientation cues.
- (b)
- Apply material contrasts, spatial compression and release, or directional lighting to guide focus.
- (c)
- Enhance cognitive engagement and decision making through spatial modulation.
- Closure Space (Contemplation and Emotional Resonance)
- (a)
- Cultivate a cohesive and contemplative atmosphere.
- (b)
- Employ expansive volumes, integrated natural–artificial light schemes, and acoustic modulation.
- (c)
- Encourage prolonged presence and reflective engagement at the conclusion of the exhibition path.
6.3. Limitations and Future Research
- Virtual Environment Constraints:
- Sample Size and Representativeness:
- Omission of Individual-Level Control Variables:
- Mixed-Methods Integration Challenges:
Author Contributions
Funding
Data Availability Statement
Conflicts of Interest
References
- Ministry of Culture and Tourism of the People’s Republic of China. 14th Five-Year Plan for Public Cultural Services; Ministry of Culture and Tourism: Beijing, China, 2021. [Google Scholar]
- UNESCO. Culture 2030 Indicators; UNESCO Publishing: Paris, France, 2019. [Google Scholar]
- National Bureau of Statistics of China. China Statistical Yearbook 2023; China Statistics Press: Beijing, China, 2023.
- Hillier, B.; Hanson, J. The Social Logic of Space; Cambridge University Press: Cambridge, UK, 1984. [Google Scholar]
- Psarra, S. Museum layout, movement and meaning. In Proceedings of the 1st International Space Syntax Symposium; University College London: London, UK, 2001. [Google Scholar]
- Bianconi, F.; Filippucci, M.; Felicini, N. Immersive Wayfinding: Virtual Reconstruction and Eye-Tracking for Orientation Studies inside Complex Architecture. Int. Arch. Photogramm. Remote Sens. Spatial Inf. Sci. 2019, XLII-2/W9, 143–150. [Google Scholar] [CrossRef]
- Tural, A.; Tural, E. Exploring Sense of Spaciousness in Interior Settings: Screen-Based Assessments with Eye Tracking, and Virtual Reality Evaluations. Front. Psychol. 2024, 15, 1473520. [Google Scholar] [CrossRef]
- Borghini, E.; Coscia, C.; Valentini, V.; Moccia, A.; Baglivo, G. Digital Twins and Enabling Technologies in Museums and Cultural Heritage. Sensors 2023, 23, 1583. [Google Scholar] [CrossRef]
- Guo, Y.; Liu, L.; Huang, W.; Shen, M.; Yi, X.; Zhang, J.; Lu, S. Extending X-reality technologies to digital twin in cultural heritage risk management: A comparative evaluation from the perspective of situational awareness. Herit. Sci. 2024, 12, 245. [Google Scholar] [CrossRef]
- Scaggion, C.; Castelli, S.; Usai, D.; Artioli, G. Cultural Heritage Digital Twin: Modeling and Representing Visual and Intangible Aspects via Knowledge Representation. Soft Comput. 2024, 28, 13421–13438. [Google Scholar]
- Shi, W.; Mesmoudi, S.; Riveiro, M. Cognitive Insights into Museum Engagement: A Mobile Eye-Tracking Study. Electronics 2025, 14, 2208. [Google Scholar] [CrossRef]
- Lu, S.E.; Moyle, B.; Reid, S.; Yang, E.; Liu, B. Technology and Museum Visitor Experiences: A Four-Stage Model of Evolution. Inf. Technol. Tour. 2023, 25, 151–174. [Google Scholar] [CrossRef]
- Medaković, J.; Atanacković Jeličić, J.; Ecet, D.; Nedučin, D.; Krklješ, M. The Interplay between Spatial Layout and Visitor Paths in Modern Museum Architecture. Buildings 2024, 14, 2147. [Google Scholar] [CrossRef]
- Bitgood, S. An Attention–Value Model of Museum Visitors. Visit. Stud. Today 2002, 5, 20–24. [Google Scholar]
- Popelka, S.; Vyslouzil, J. Understanding Visitor Behavior in Geographic Exhibit with Eye-Tracking. In Proceedings of the 2025 Symposium on Eye Tracking Research and Applications (ETRA ‘25), Tokyo, Japan, 26–29 May 2025; ACM: New York, NY, USA, 2025; p. 87. [Google Scholar]
- Raptis, G.E. Exploring Cognitive Variability in Interactive Museum Games. Heritage 2025, 8, 267. [Google Scholar] [CrossRef]
- Liu, Q.; Sutunyarak, C. The Impact of Immersive Technology in Museums on Visitors’ Behavioral Intention. Sustainability 2024, 16, 9714. [Google Scholar] [CrossRef]
- Serrell, B. Exhibit Labels: An Interpretive Approach, 2nd ed.; Rowman & Littlefield: Lanham, MD, USA, 2015. [Google Scholar]
- van Maanen, L.; Janssen, C.; van Rijn, H. Personalization of a Virtual Museum Tour Using Eye-Gaze. In Proceedings of the 28th Annual Conference of the Cognitive Science Society; Sun, R., Miyake, N., Eds.; Cognitive Science Society: Vancouver, BC, Canada, 2006; pp. 2620–2625. [Google Scholar]
- Gong, Z.; Wang, R.; Xia, G. Augmented Reality (AR) as a Tool for Engaging Museum Experience: A Case Study on Chinese Art Pieces. Digital 2022, 2, 33–45. [Google Scholar] [CrossRef]
- Carrozzino, M.; Bergamasco, M. Beyond Virtual Museums: Experiencing Immersive Virtual Reality in Real Museums. J. Cult. Herit. 2010, 11, 452–458. [Google Scholar] [CrossRef]
- Charitonidou, M. Simultaneously Space and Event: Bernard Tschumi’s Conception of Architecture. Arena J. Archit. Res. 2020, 5, 5. [Google Scholar] [CrossRef]
- Rendell, J. May mo(u)rn: Transitional spaces in architecture and psychoanalysis—A site-writing. J. Archit. 2019, 24, 223–286. [Google Scholar] [CrossRef]
- De Bleeckere, S.; Gerards, S. Narrative Architecture: A Designer’s Story; Routledge: London, UK, 2017. [Google Scholar]
- Rainoldi, M.; Yu, C.-E.; Neuhofer, B. The Museum Learning Experience through the Visitors’ Eyes: An Eye-Tracking Exploration of the Physical Context. Front. Psychol. 2020, 11, 2043. [Google Scholar]
- Tao, H.; Wen, Y.; Liu, M.; Wu, Y. Industrial Heritage Protection from the Perspective of Spatial Narrative: A Case Study of Shougang Park. Land 2025, 14, 1105. [Google Scholar] [CrossRef]
- Wang, S. From Locality to Architectural Semantics. Architects 2014, 6, 4–7. (In Chinese) [Google Scholar]
- Bo, L.; Abdul Rani, M.F. The Value of Current Sense of Place in Architectural Heritage Studies: A Systematic Review. Buildings 2025, 15, 903. [Google Scholar] [CrossRef]
- Liang, Z.; Várady, G.; Zagorácz, M.B. Application of Space Syntax in the Renewal of Industrial Area Design: Case Study of Baosteel Zhanjiang Steel Co. Ltd. Pollack Period. 2022, 17, 13–27. [Google Scholar]
- Marín-Morales, J.; Higuera-Trujillo, J.L.; Greco, A.; Guixeres, J.; Llinares, C.; Gentili, C.; Botella, C.; Alcañiz, M. Real vs. Immersive-Virtual Emotional Experience: Analysis of Psycho-Physiological Patterns in a Free Exploration of an Art Museum. PLoS ONE 2019, 14, e0223881. [Google Scholar] [CrossRef]
- Davis, R.A. The Feasibility of Using Virtual Reality and Eye Tracking in Research With Older Adults With and Without Alzheimer’s Disease. Front. Aging Neurosci. 2021, 13, 607219. [Google Scholar] [CrossRef]
- Grootendorst, M. BERTopic: Neural Topic Modeling with Class-Based TF-IDF. arXiv 2022, arXiv:2203.05794. [Google Scholar] [CrossRef]
- Banaei, M.; Hatami, J.; Yazdanfar, S.-A.; Gramann, K. Behavioral, physiological, and psychological responses to architectural interiors. Environ. Behav. 2017, 49, 197–225. [Google Scholar]
- O’Neill, M.J. Effects of signage and floor plan configuration on wayfinding accuracy. Environ. Behav. 1991, 23, 553–574. [Google Scholar] [CrossRef]
- Ren, J.; Wang, Y.; Liu, Q.; Liu, Y. Numerical Study of Three Ventilation Strategies in a prefabricated COVID-19 inpatient ward. Build. Environ. 2021, 188, 107467. [Google Scholar] [CrossRef]
- Han, S.; Song, D.; Xu, L.; Ye, Y.; Yan, S.; Shi, F.; Zhang, Y.; Liu, X.; Du, H. Behaviour in public open spaces: A systematic review of studies with quantitative research methods. Build. Environ. 2022, 223, 109444. [Google Scholar] [CrossRef]
- Hou, N.; Nishina, D.; Sugita, S.; Jiang, R.; Kindaichi, S.; Oishi, H.; Shimizu, A. Virtual reality space in architectural design education: Learning effect of scale feeling. Build. Environ. 2024, 248, 111060. [Google Scholar] [CrossRef]
- Ewing, R.; Handy, S. Measuring the Unmeasurable: Urban Design Qualities Related to Walkability. J. Urban Des. 2009, 14, 65–84. [Google Scholar] [CrossRef]
- Benedikt, M.L. To Take Hold of Space: Isovists and Isovist Fields. Environ. Plan. B Plan. Des. 1979, 6, 47–65. [Google Scholar] [CrossRef]
- Meyers-Levy, J.; Zhu, R. Influence of Ceiling Height: The Effect of Priming on the Type of Processing That People Use. J. Consum. Res. 2007, 34, 174–186. [Google Scholar] [CrossRef]
- Flynn, J.E.; Spencer, T.J.; Martyniuk, O.; Hendrick, C. Interim Study of Procedures for Investigating the Effect of Light on Impression and Behavior. J. Illum. Eng. Soc. 1973, 3, 87–94. [Google Scholar] [CrossRef]
- Li, Z.; Wang, Y.; Yu, Y. The Characteristics of Visitor Behavior and Driving Factors in Urban Mountain Parks: A Case Study of Fuzhou, China. Land 2022, 11, 835. [Google Scholar]
- Han, Y.; Zhang, Y.; Zhang, Y.; Chen, J. Linking the Built Environment to Pedestrian Movement: A Systematic Review. Cities 2022, 131, 103921. [Google Scholar]
- Gehl, J. Life Between Buildings: Using Public Space; Island Press: Washington, DC, USA, 2011. [Google Scholar]
- Wiener, J.M.; Kranjec, J.; Zancanaro, A.; Hölscher, C. Visual Environment and Navigational Uncertainty: A Cognitive Framework. Nat. Commun. 2024, 15, 5631. [Google Scholar]
- Tang, Y.; Guo, F.; Liu, L.; Jiang, X. Eye Tracking in Environmental Psychology: A Review of Methods and Applications. J. Environ. Psychol. 2023, 86, 102026. [Google Scholar]
- Kaplan, R.; Kaplan, S. The Experience of Nature: A Psychological Perspective; Cambridge University Press: Cambridge, UK, 1989. [Google Scholar]
- Ho, M.-H.R.; Au, W.T. Scale Development for Environmental Perception of Public Space. Front. Psychol. 2020, 11, 596790. [Google Scholar] [CrossRef] [PubMed]
- Zou, Z.; Ergan, S. Evaluating the effectiveness of biometric sensors and their signal features for classifying human experience in virtual environments. Adv. Eng. Inform. 2021, 49, 101358. [Google Scholar] [CrossRef]
- Ktistakis, E.; Skaramagkas, V.; Manousos, D.; Tachos, N.S.; Tripoliti, E.; Fotiadis, D.I.; Tsiknakis, M. COLET: A dataset for COgnitive workLoad estimation based on eye-tracking. Comput. Methods Programs Biomed. 2022, 224, 106989. [Google Scholar] [CrossRef]
- Cho, Y. Rethinking eye-blink: Assessing task difficulty through physiological representation of spontaneous blinking. In Proceedings of the 2021 CHI Conference on Human Factors in Computing Systems, Virtual, 8–13 May 2021; pp. 1–12. [Google Scholar]
- Tanasković, I.; Miljković, N.; Stojmenova Pečečnik, K.; Sodnik, J. Saccade Identification During Driving Simulation from Eye Tracker Data with Low-Sampling Frequency. In Conference on Information Technology and Its Applications; Springer: Cham, Switzerland, 2023; pp. 30–39. [Google Scholar]
- Ross, S.R.; Melber, L.M.; Gillespie, K.L.; Lukas, K.E. The Impact of a Modern, Naturalistic Exhibit Design on Visitor Behavior: A Cross-Facility Comparison. Visit. Stud. 2012, 15, 3–15. [Google Scholar] [CrossRef]
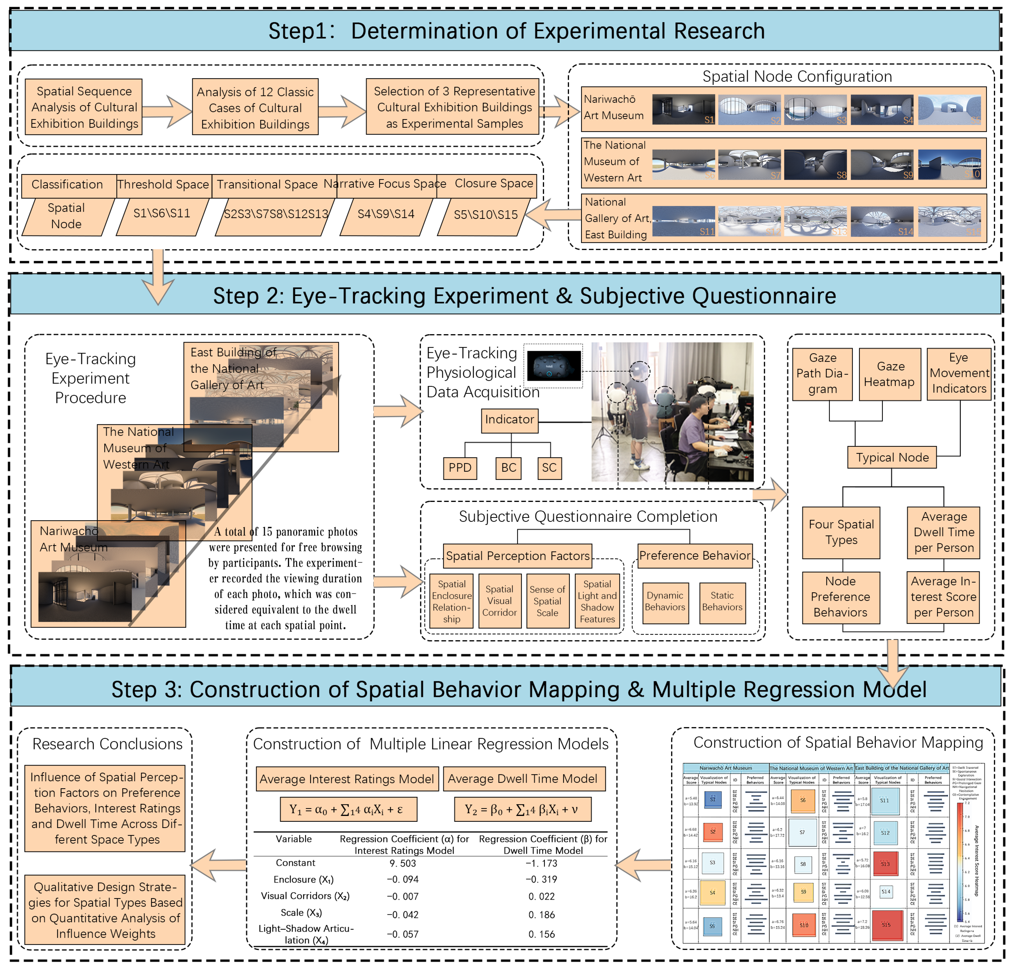
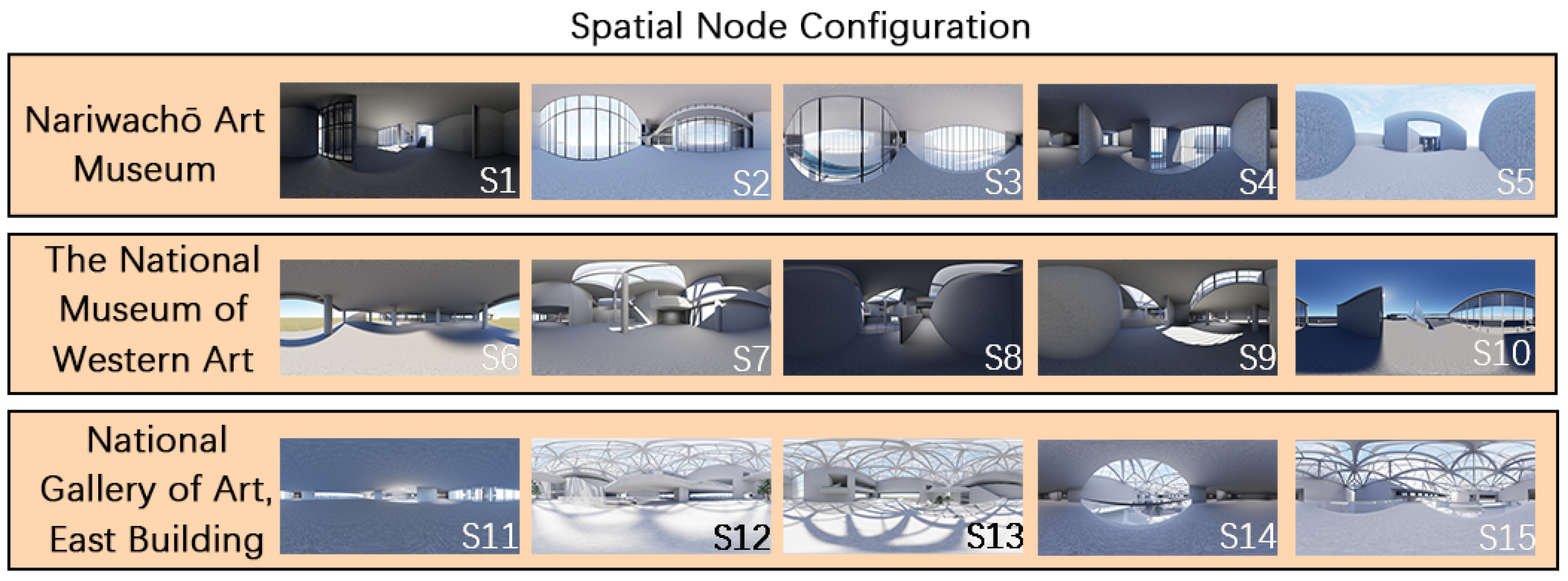
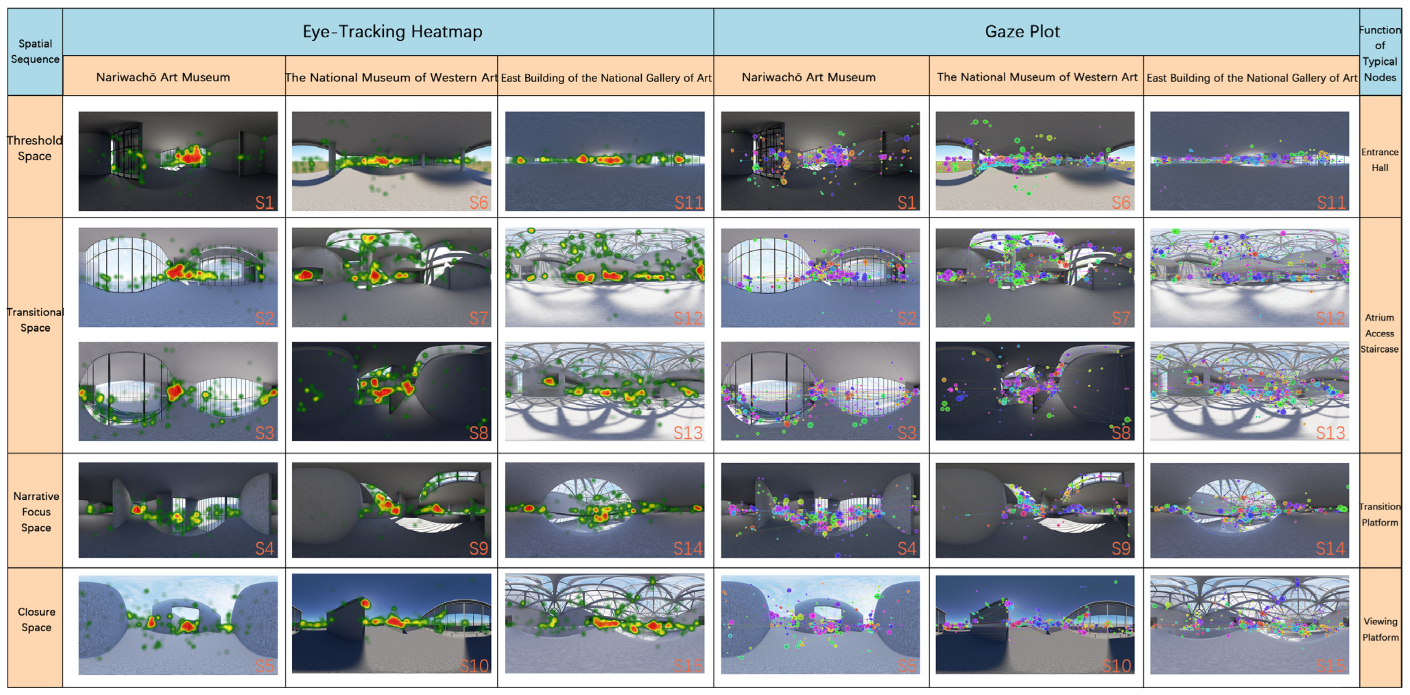
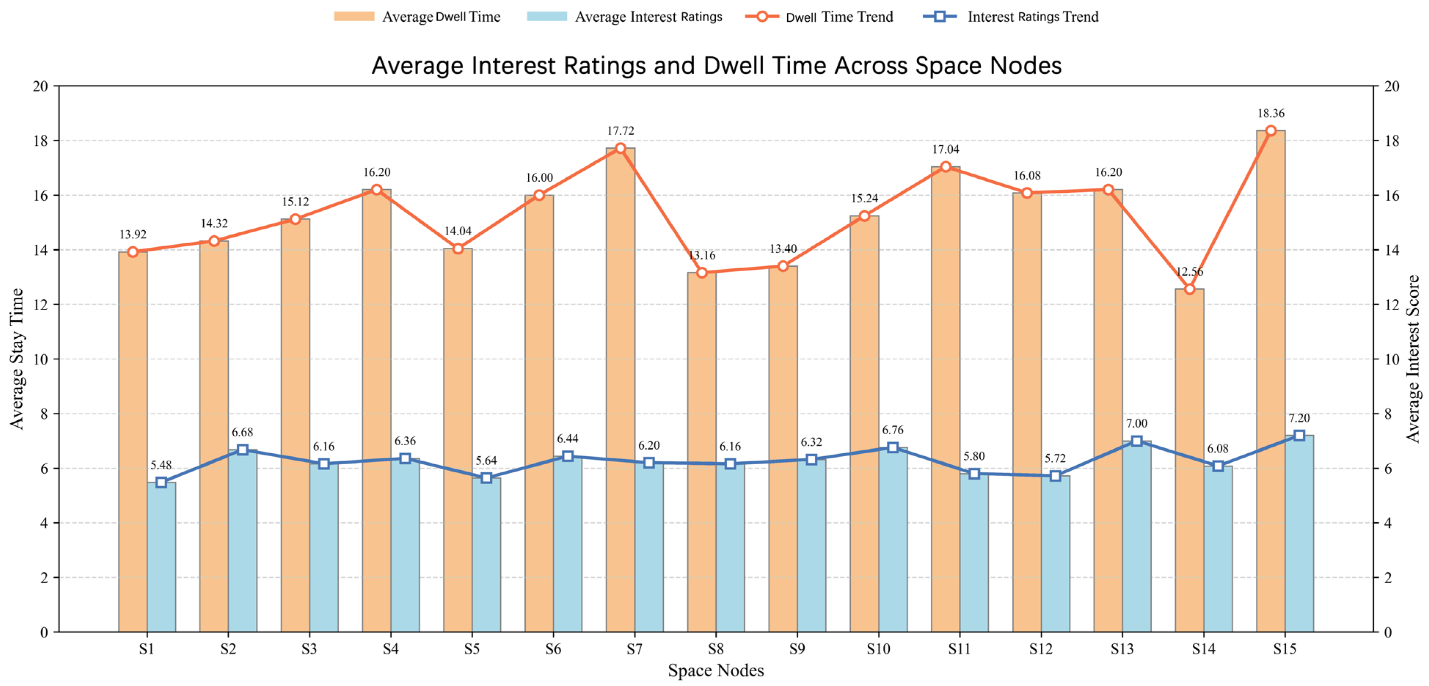
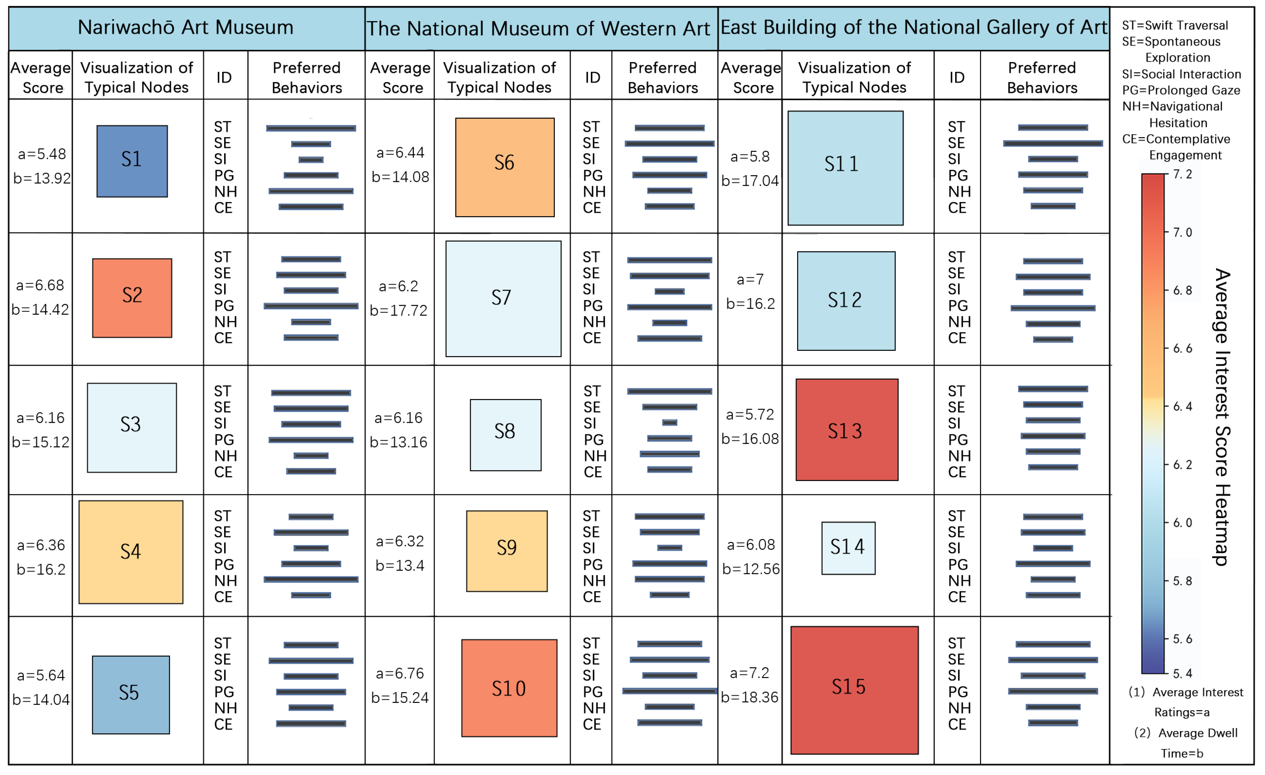
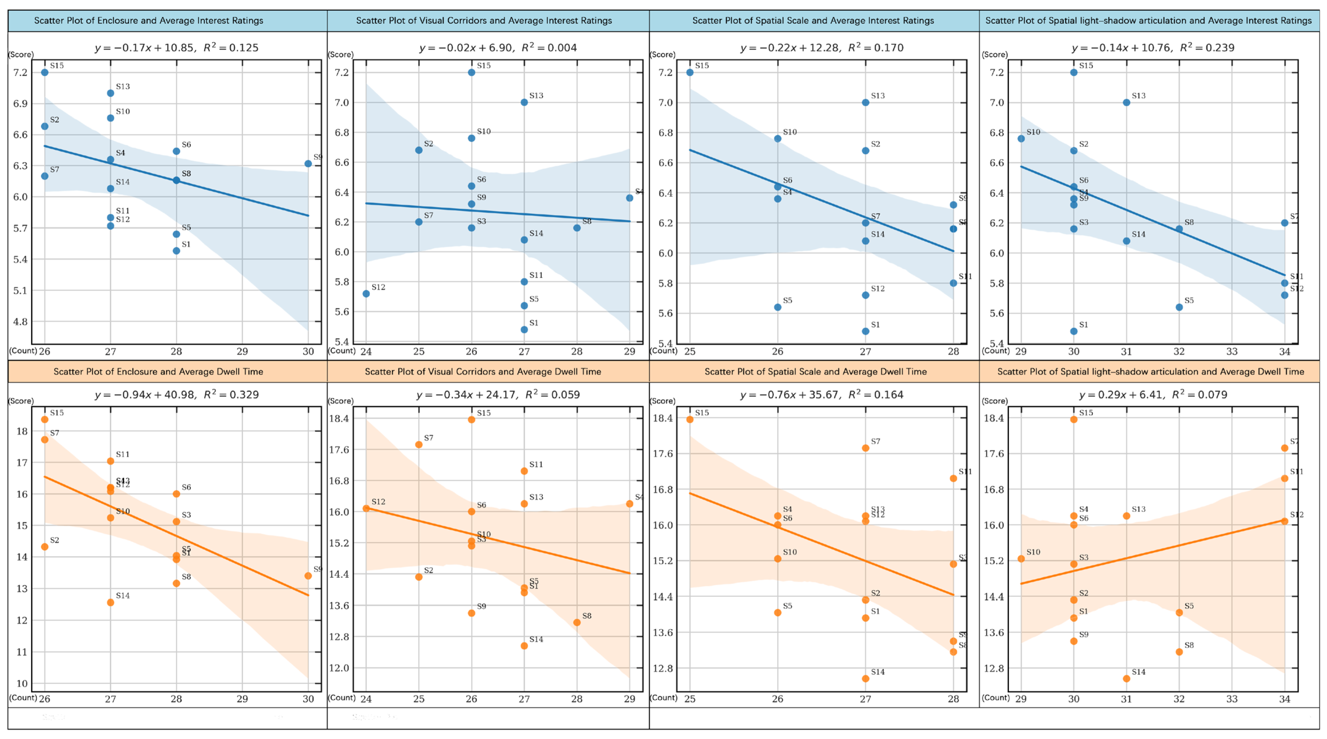
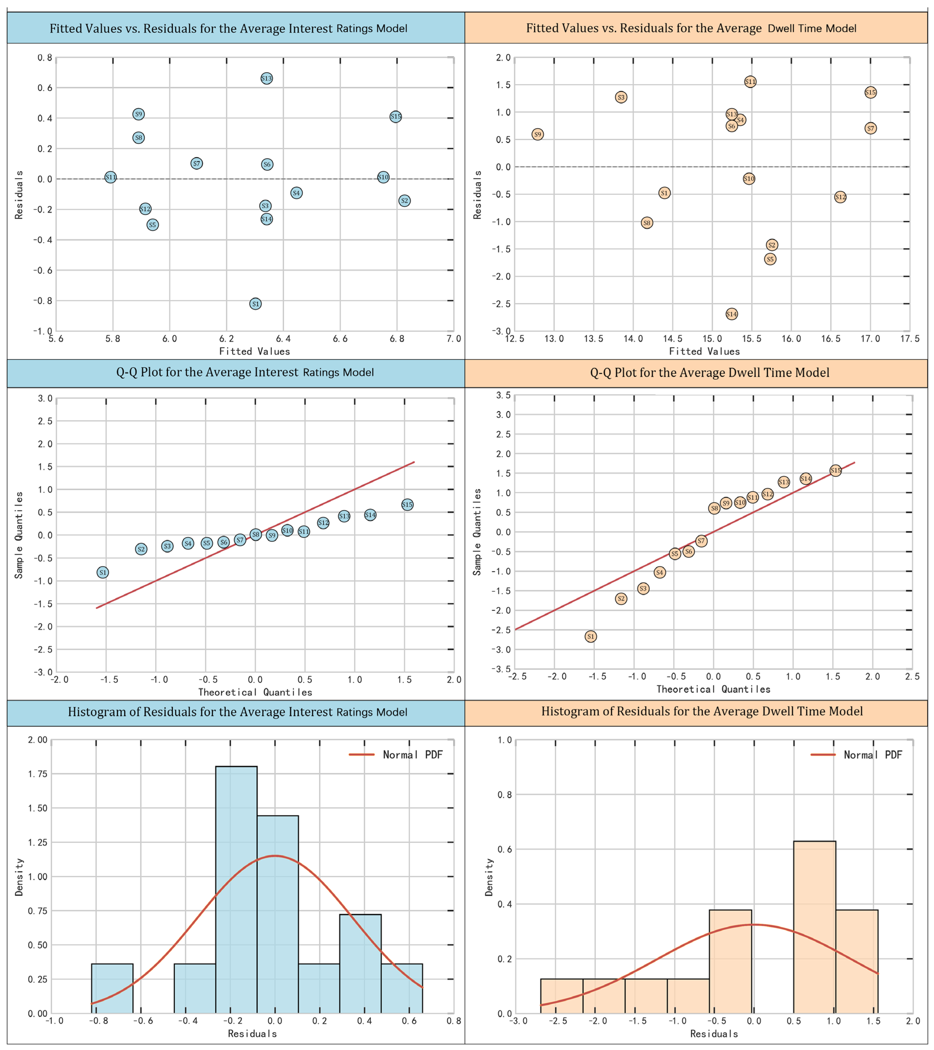
| Method Category | Representative Studies | Applicable Scenarios | Limitations |
|---|---|---|---|
| Space syntax analysis | Liang et al. [29] | Macro-level prediction of movement density and clustering | Limited sensitivity to local/perceptual variation; ignores individual differences |
| Mobile/VR eye tracking | Shi et al. [11]; Davis [31] | Sequential gaze mapping; feasibility across cognitive profiles | Equipment-intensive; small n; ecological validity concerns |
| Biometric measures in VR | Marín-Morales et al. [30] | Emotional load/arousal during immersive navigation | Noise-prone; influenced by lab settings |
| Semantic/UGC topic modeling | Grootendorst [32] | Large-scale perception themes from texts | Dependent on corpus quality; interpretability constraints |
| Regression/integrated models | Banaei et al. [33]; O’Neill [34] | Predicting behavior from spatial attributes; wayfinding effects of plan/signage | Risk of overfitting; limited generalizability without multi-site validation |
| Space Type | Scale/Typical Location | Scope of Application | Perceptual Role | Behavioral Role |
|---|---|---|---|---|
| Threshold Space | Entrance zones, vestibules | Initial orientation, transition from outside to inside | Stimulates curiosity, provides first cues | Triggers exploratory behavior, rapid scanning |
| Transitional Space | Corridors, connectors | Linking functional or thematic sections | Maintains continuity, reduces cognitive load | Facilitates navigation, encourages forward flow |
| Narrative Focus Space | Galleries, exhibition halls | Main thematic or interpretive nodes | Concentrates attention, enhances cognitive depth | Supports prolonged engagement, decision making |
| Closure Space | Termination areas, exits | Summarizing or contemplative sections | Provides emotional resolution, reinforces memory | Encourages reflection, extended dwell or pause |
| Domain | Indicator | Definition | Source |
|---|---|---|---|
| Spatial perception factor | Spatial Enclosure | Degree of boundary closure (open, semi-enclosed, enclosed), shaping perceived openness, containment, and affect. | [38] Ewing and Handy (2009) |
| Visual Corridors | Presence and strength of sight-line axes guiding attention, perspective, and route choice within the scene. | [39] Benedikt (1979) | |
| Spatial Scale | Perceived size and proportion (large/medium/small) influencing intimacy, spaciousness, and sense of belonging. | [40] Meyers-Levy and Zhu (2007) | |
| Light–Shadow Articulation | Pattern and contrast of illumination (e.g., dynamic, diffuse, high-contrast) modulating salience and mood. | [41] Flynn et al. (1973) | |
| Behavioral response type | Swift Traversal | Rapid passage through the space with minimal pausing or inspection. | [42] Li and [43] Han et al. (2022) |
| Social Interaction | Conversational or group-oriented activity occurring within the space. | [44] Gehl (2011) | |
| Spontaneous Exploration | Unscripted movement to inspect features or areas of interest. | [39] Benedikt (1979) | |
| Navigational Hesitation | Pauses and uncertainty when selecting direction or interpreting layout. | [45] Wiener et al. (2024) | |
| Prolonged Gaze | Sustained visual attention to a focal object, exhibit, or vista. | [46] Tang et al. (2023) | |
| Contemplative Engagement | Reflective, stationary immersion associated with introspective experience. | [47] Kaplan and Kaplan (1989) |
| Interest Level | Not Interested | Unnoticed | Neutral | Somewhat Interested | Highly Interested |
|---|---|---|---|---|---|
| 1 | −1 | 0 | 1 | 2 | 3 |
| Spatial Node Type | Threshold Space | Transitional Space | Narrative Focus Space | Closure Space |
|---|---|---|---|---|
| Nariwachō Art Museum | Entrance Hall | Atrium, Vertical Staircase | Transitional Platform | Viewing Terrace |
| National Museum of Western Art (Tokyo) | Entrance Hall | Atrium, Zigzag Staircase | Transitional Platform | Viewing Terrace |
| National Gallery of Art, East Building | Entrance Hall | Atrium, Vertical Staircase | Transitional Platform | Viewing Terrace |
| Wen Exhibition Seaside Pavilion | Entrance Hall | Atrium, Vertical Staircase | Transitional Platform | Upper-Level Platform |
| Chengdu Cultural Exhibition Hall | Entrance Hall | Atrium | Linear Exhibition Hall | Viewing Terrace |
| Guangzhou Contemporary Exhibition Hall | Main Gate | Atrium | Zigzag Staircase | Top Exhibition Hall |
| Mediterranean Museum of Modern Art | Underground Passage | Atrium | Linear Exhibition Hall | Upper Exhibition Hall |
| MAXXI National Museum of 21st Century Arts | Upper-Level Entrance Hall | Double-Layered Platform | Spiral Staircase/Connector | Top Exhibition Hall |
| Museo Experimental El Eco | Main Entrance Hall | Skylight Court | Corridor/Entrance Hall | Top Exhibition Hall |
| Muzeum Susch | Underground Passage | Cooling Space | Corridor/Colonnade Space | Exhibition Hall |
| Oscar Niemeyer Museum | Underground Passage | Hall under Water Pool | Glass Corridor/Staircase | Top Exhibition Hall |
| Kunsthaus Bregenz | Entrance Hall | Atrium Exhibition Hall | Circular Path/Staircase | Top Exhibition Hall |
| Indicator | Abbreviation | Description | Unit |
|---|---|---|---|
| Pupil Diameter | PPD | Reflects cognitive load and psychological arousal level [49] | mm |
| Blink Count | BC | Indicates visual fatigue or attention state [50] | count |
| Saccade Count | SC | Represents the level of visual search activity and information processing density [51] | count |
| Building | Stage | Spatial Node | Spatial Perception Features | Visual Characteristics (Gaze Path and Heatmap) | Physiological Indicators (PPD/BC/SC) |
|---|---|---|---|---|---|
| Nariwachō Art Museum | Threshold Space | S1 | Clear visual corridors, distinct light–shadow articulation | Focused gaze, coherent path | Low PPD, Moderate BC, Low SC |
| Transitional Space | S2, S3 | Low enclosure, unclear scale | Dispersed gaze, frequent saccades | Moderate PPD, Moderate BC, High SC | |
| Narrative Focus Space | S4 | Distinct light–shadow articulation | New gaze cluster formed | Moderate PPD, Moderate BC, Medium SC | |
| Closure Space | S5 | Low enclosure, unclear scale | Dispersed gaze, divergent path | Low PPD, Moderate BC, Low SC | |
| National Museum of Western Art | Threshold Space | S6 | Clear visual corridors, distinct light–shadow articulation | Focused gaze, concise path | Low PPD, Moderate BC, Low SC |
| Transitional Space | S7, S8 | Low enclosure, moderate scale | Relatively focused gaze, active path | Moderate PPD, Slightly High BC, Medium SC | |
| Narrative Focus Space | S9 | Strong light–shadow articulation, clear visual corridors | Focused gaze, new focus area formed | High PPD, Moderate BC, Medium SC | |
| Closure Space | S10 | Low enclosure, unclear scale | Dispersed gaze, divergent path | High PPD, Moderate BC, Low SC | |
| National Gallery of Art, East Building | Threshold Space | S11 | Moderate visual corridors, distinct light–shadow articulation | Focused gaze, coherent path | Medium PPD, Moderate BC, Low SC |
| Transitional Space | S12, S13 | Low enclosure, unclear scale | Dispersed gaze, frequent saccades | Moderate PPD, Slightly High BC, High SC | |
| Narrative Focus Space | S14 | Distinct light–shadow articulation | Focused gaze, locally coherent path | High PPD, Moderate BC, Medium SC | |
| Closure Space | S15 | Low enclosure, unclear scale | Dispersed gaze, divergent path | High PPD, Moderate BC, High SC |
| Variable | Regression Coefficient (α) for Interest Model | Regression Coefficient (β) for Dwell Time Model |
|---|---|---|
| Constant | 9.503 | −1.173 |
| Enclosure (X1) | −0.094 | −0.319 |
| Visual corridors (X2) | −0.007 | 0.022 |
| Spatial Scale (X3) | 0.042 | 0.186 |
| Light–Shadow Articulation (X4) | −0.057 | 0.156 |
Disclaimer/Publisher’s Note: The statements, opinions and data contained in all publications are solely those of the individual author(s) and contributor(s) and not of MDPI and/or the editor(s). MDPI and/or the editor(s) disclaim responsibility for any injury to people or property resulting from any ideas, methods, instructions or products referred to in the content. |
© 2025 by the authors. Licensee MDPI, Basel, Switzerland. This article is an open access article distributed under the terms and conditions of the Creative Commons Attribution (CC BY) license (https://creativecommons.org/licenses/by/4.0/).
Share and Cite
Chen, X.; Chen, J.; Pu, W.; Fan, G.; Lu, Z. Modeling Spatial–Behavioral Dynamics in Cultural Exhibition Architecture Through Mapping and Regression Analysis. Buildings 2025, 15, 3049. https://doi.org/10.3390/buildings15173049
Chen X, Chen J, Pu W, Fan G, Lu Z. Modeling Spatial–Behavioral Dynamics in Cultural Exhibition Architecture Through Mapping and Regression Analysis. Buildings. 2025; 15(17):3049. https://doi.org/10.3390/buildings15173049
Chicago/Turabian StyleChen, Xiangru, Jiewen Chen, Wenjuan Pu, Gaolin Fan, and Ziliang Lu. 2025. "Modeling Spatial–Behavioral Dynamics in Cultural Exhibition Architecture Through Mapping and Regression Analysis" Buildings 15, no. 17: 3049. https://doi.org/10.3390/buildings15173049
APA StyleChen, X., Chen, J., Pu, W., Fan, G., & Lu, Z. (2025). Modeling Spatial–Behavioral Dynamics in Cultural Exhibition Architecture Through Mapping and Regression Analysis. Buildings, 15(17), 3049. https://doi.org/10.3390/buildings15173049






