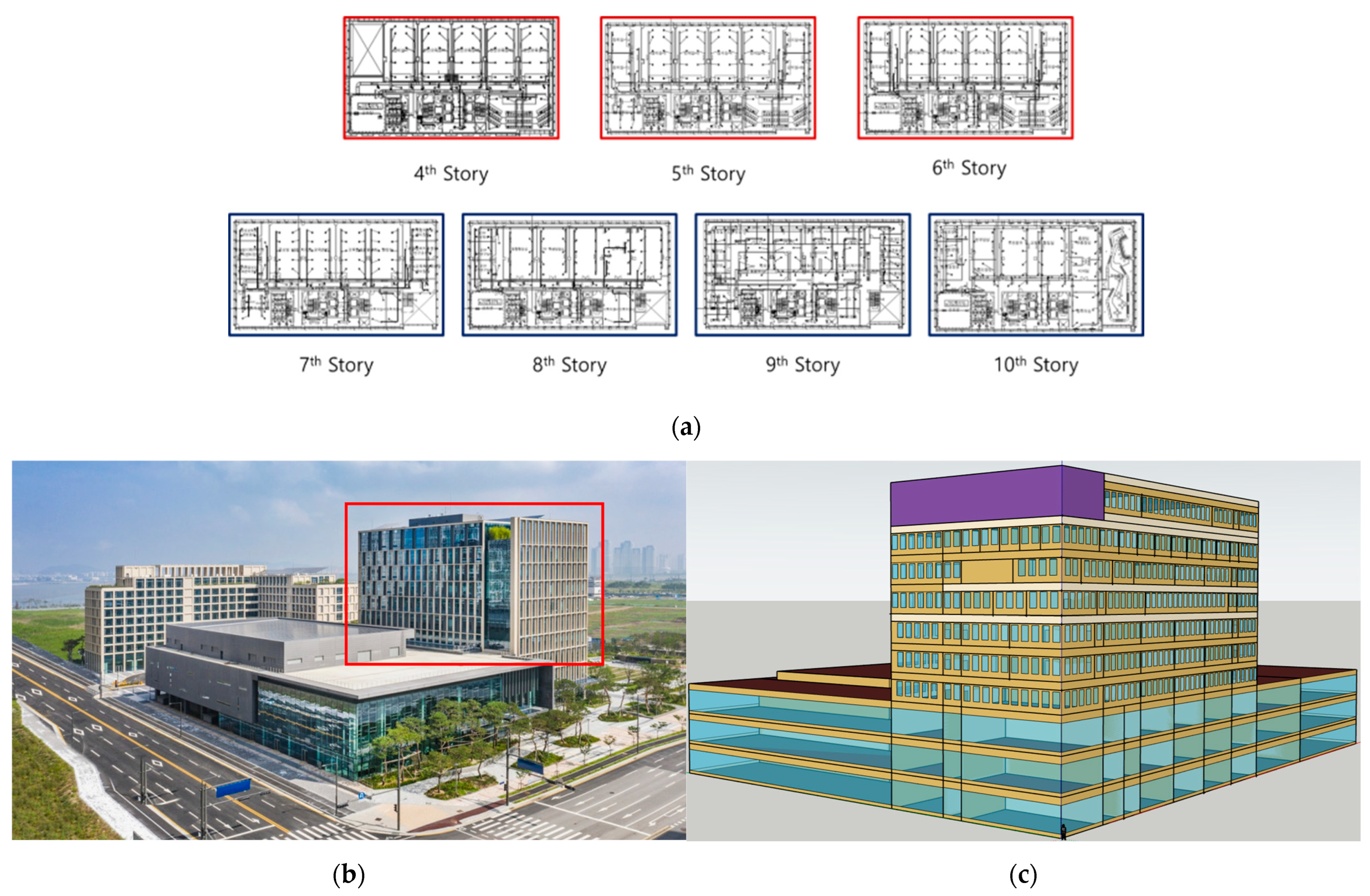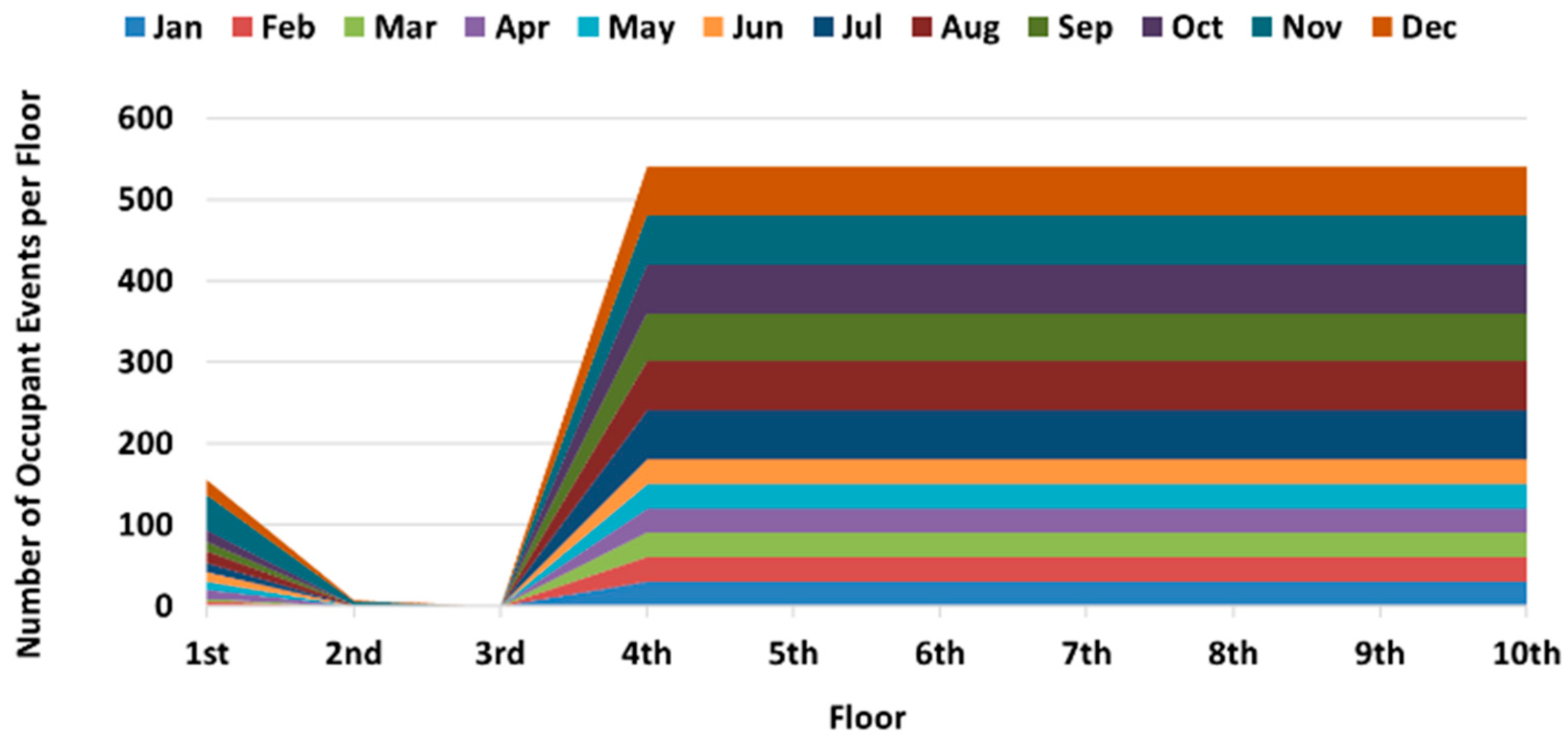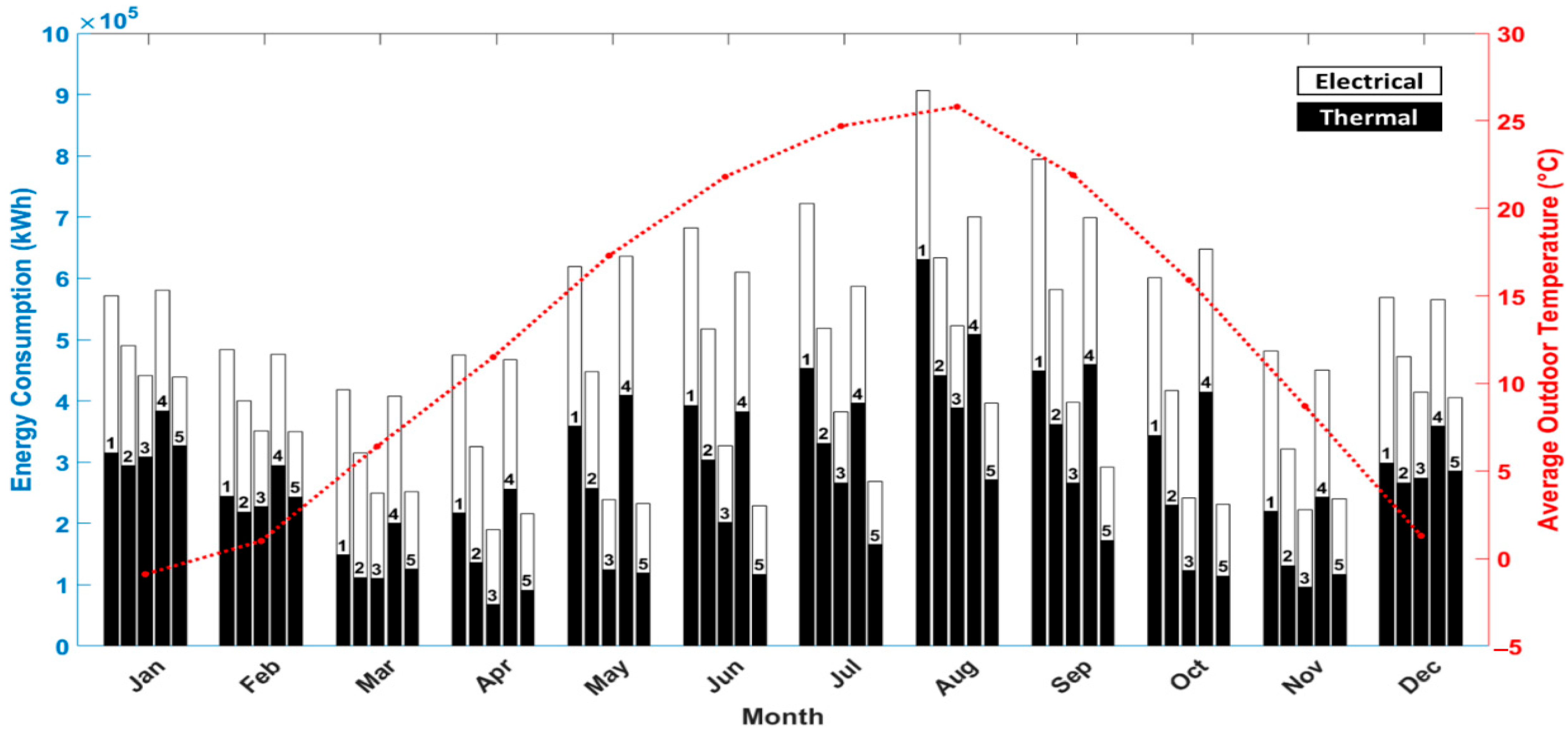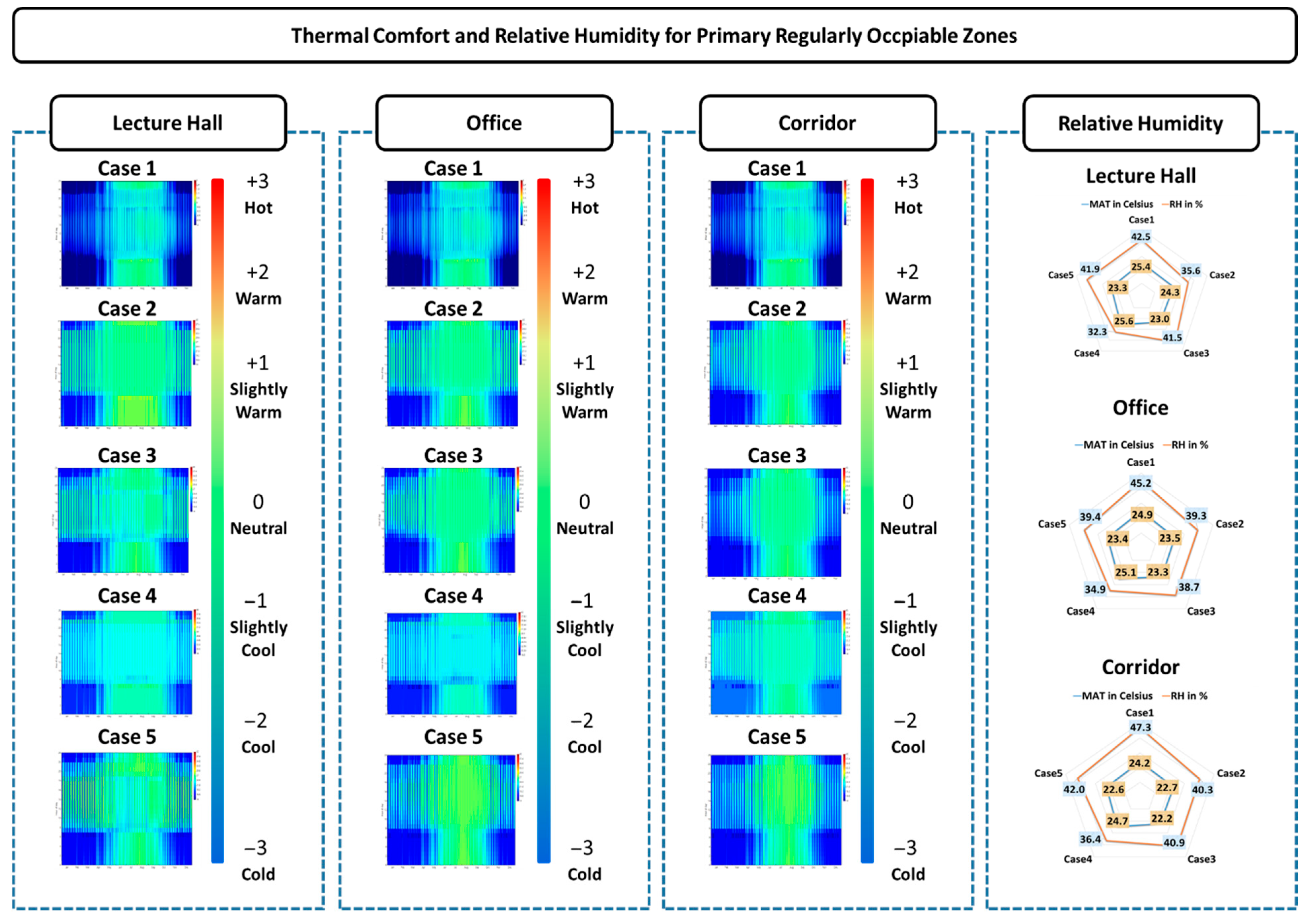Building Energy Assessment of Thermal and Electrical Properties for Compact Cities: Case Study of a Multi-Purpose Building in South Korea
Abstract
1. Introduction
- Technical necessities and contributions from digital-twin-based building designs from the perspective of urban planning are discussed.
- A methodology for assessing passive and active energy curtailment capability in design phases is proposed.
- The impact of changes in design criteria on occupant thermal comfort.
- CO2 discomfort standards are analyzed.
2. Materials and Methods
2.1. LEED Criteria and Design Strategies
2.2. Building Envelope
2.3. Internal Heat Gain
2.4. Central HVAC System
2.5. Utility Environment
3. Results and Discussion
3.1. Economic Feasibility
3.2. Thermal Comfort in the Primary Breathing Zones
3.3. Indoor Air Quality
4. Conclusions
Author Contributions
Funding
Data Availability Statement
Acknowledgments
Conflicts of Interest
Abbreviations
| RTS | Radiant time series |
| DOAS | Dedicated outdoor air system |
| HVAC | Heating, ventilation, and air conditioning |
| LEED | Leadership in Energy and Environmental Design |
| MOLIT | Ministry of Land, Infrastructure and Transportation |
| ASHRAE | American Society of Hearing, Refrigerating and Air Conditioning Engineers |
| WHO | World Health Organization |
| IAQ | Indoor air quality |
| RH | Relative humidity |
| OAT | Outdoor air temperature |
| CAV | Constant air volume |
| MAT | Mean air temperature |
| PMV | Predicted mean vote |
| OHU | Outdoor air handling unit |
| FCU | Fan coil unit |
| AHU | Air handling unit |
| KDHC | Korea District Heating Corporation |
| KEPCO | Korea Electric Power Corporation |
| TC | Thermal comfort |
| IEQ | Indoor environmental quality |
| EE | Energy efficiency |
| K-water | Korea Water Resources Corporation |
| BD+C | Building Design and Construction |
| EBOM | Existing Building Operation and Maintenance |
| CEN | European Committee for Standardization |
| CO2 | Carbon dioxide |
| PF | Phenolic foam |
| GHG | Greenhouse gas |
| WNA | World Nuclear Association |
Appendix A
| Climate Condition | Zonal Index | Thermal Condition |
|---|---|---|
| Cool | 5A/B/C | CDD_10 < 3500 and 2000 < HDD_18 < 4000 |
| Mixed | 4A/B/C | CDD_10 < 3500 and 2000 < HDD_18 < 3000 |
| Warm | 3A/B/C | CDD_10 < 3500 and HDD_18 < 2000 |
| Hot | 2A/B | 3500 < CDD_10 < 5000 |

References
- Carbon Dioxide Emissions from Electricity. World Nuclear Association. Available online: https://world-nuclear.org/information-library/energy-and-the-environment/carbon-dioxide-emissions-from-electricity (accessed on 4 May 2025).
- Angelidou, M.; Politis, C.; Panori, A.; Bakratsas, T.; Fellnhofer, K. Emerging Smart City, transport and energy trends in urban settings: Results of a pan-European foresight exercise with 120 experts. Technol. Forecast. Soc. Change 2022, 183, 121915. [Google Scholar] [CrossRef]
- Mosannenzadeh, F.; Di Nucci, M.R.; Vettorato, D. Identifying and prioritizing barriers to implementation of Smart Energy City Projects in Europe: An empirical approach. Energy Policy 2017, 105, 191–201. [Google Scholar] [CrossRef]
- Mousavi, S.; Gheibi, M.; Wacławek, S.; Behzadian, K. A novel smart framework for optimal design of green roofs in buildings conforming with energy conservation and Thermal Comfort. Energy Build. 2023, 291, 113111. [Google Scholar] [CrossRef]
- Almeida, R.; Georgieva, P.; Martins, N. Heating setpoint recommendation strategy for Thermal Comfort and energy consumption optimization. Energy Build. 2023, 296, 113406. [Google Scholar] [CrossRef]
- Wang, C.; Zhu, Y.; Guo, X. Thermally responsive coating on building heating and cooling energy efficiency and indoor comfort improvement. Appl. Energy 2019, 253, 113506. [Google Scholar] [CrossRef]
- Picard, T.; Hong, T.; Luo, N.; Lee, S.H.; Sun, K. Robustness of energy performance of zero-net-energy (ZNE) homes. Energy Build. 2020, 224, 110251. [Google Scholar] [CrossRef]
- Wang, W.; Zmeureanu, R.; Rivard, H. Applying multi-objective genetic algorithms in green building design optimization. Build. Environ. 2005, 40, 1512–1525. [Google Scholar] [CrossRef]
- Rabani, M.; Madessa, H.B.; Ljungström, M.; Aamodt, L.; Løvvold, S.; Nord, N. Life Cycle Analysis of GHG emissions from the building retrofitting: The case of a Norwegian office building. Build. Environ. 2021, 204, 108159. [Google Scholar] [CrossRef]
- Shi, L.; Qi, X.; Yang, Z.; Tao, L.; Li, Y.; Qiu, J.; Jiang, X. Comparative study of greenhouse gas emission calculations and the environmental impact in the life cycle assessment of buildings in China, Finland, and the United States. J. Build. Eng. 2023, 70, 106396. [Google Scholar] [CrossRef]
- Shingler, J. Long Term Study of Pennsylvania’s Low Income Usage Reduction Program: Results of Analyses and Discussion; Penn State University: University Park, PA, USA, 2009. [Google Scholar]
- Apostolopoulos, V.; Mamounakis, I.; Seitaridis, A.; Tagkoulis, N.; Kourkoumpas, D.S.; Iliadis, P.; Angelakoglou, K.; Nikolopoulos, N. An Integrated Life Cycle Assessment and life cycle costing approach towards sustainable building renovation via a dynamic online tool. Appl. Energy 2023, 334, 120710. [Google Scholar] [CrossRef]
- Echarri-Iribarren, V.; Echarri-Iribarren, F.; Rizo-Maestre, C. Ceramic panels versus aluminium in buildings: Energy consumption and environmental impact assessment with a new methodology. Appl. Energy 2019, 233–234, 959–974. [Google Scholar] [CrossRef]
- Eicker, U.; Monien, D.; Duminil, É.; Nouvel, R. Energy performance assessment in urban planning competitions. Appl. Energy 2015, 155, 323–333. [Google Scholar] [CrossRef]
- Alidadi, M.; Sharifi, A. The extent of inclusion of smart city indicators in existing Urban Sustainability Assessment Tools. In Urban Climate Adaptation and Mitigation; Elsevier: Amsterdam, The Netherlands, 2023; pp. 175–198. [Google Scholar] [CrossRef]
- O’Dwyer, E.; Pan, I.; Acha, S.; Shah, N. Smart Energy Systems for Sustainable Smart Cities: Current Developments, trends and Future Directions. Appl. Energy 2019, 237, 581–597. [Google Scholar] [CrossRef]
- Rastogi, A.; Choi, J.-K.; Hong, T.; Lee, M. Impact of different LEED versions for Green Building Certification and Energy Efficiency Rating System: A multifamily Midrise case study. Appl. Energy 2017, 205, 732–740. [Google Scholar] [CrossRef]
- Carrera, B.; Peyrard, S.; Kim, K. Meta-regression framework for energy consumption prediction in a smart city: A case study of Songdo in South Korea. Sustain. Cities Soc. 2021, 72, 103025. [Google Scholar] [CrossRef]
- Ahvenniemi, H.; Huovila, A.; Pinto-Seppä, I.; Airaksinen, M. What are the differences between sustainable and Smart Cities? Cities 2017, 60, 234–245. [Google Scholar] [CrossRef]
- Abu-Rayash, A.; Dincer, I. Development of Integrated Sustainability Performance Indicators for better management of Smart Cities. Sustain. Cities Soc. 2021, 67, 102704. [Google Scholar] [CrossRef]
- Obata, S.H.; Agostinho, F.; Almeida, C.M.V.B.; Giannetti, B.F. LEED certification as booster for sustainable buildings: Insights for a Brazilian context. Resour. Conserv. Recycl. 2019, 145, 170–178. [Google Scholar] [CrossRef]
- Balachandra, P.; Ravindranath, D.; Ravindranath, N.H. Energy efficiency in India: Assessing the policy regimes and their impacts. Energy Policy 2010, 38, 6428–6438. [Google Scholar] [CrossRef]
- Vaisi, S.; Varmazyari, P.; Esfandiari, M.; Sharbaf, S.A. Developing a multi-level Energy Benchmarking and certification system for office buildings in a cold climate region. Appl. Energy 2023, 336, 120824. [Google Scholar] [CrossRef]
- Ferreira, A.; Pinheiro, M.D.; de Brito, J.; Mateus, R. Retail Buildings’ sustainability assessment tools: A critical analysis of LEED, BREEAM and dgnb. SSRN Electron. J. 2022. [Google Scholar] [CrossRef]
- Luo, N.; Pritoni, M.; Hong, T. An overview of data tools for representing and managing building information and Performance Data. Renew. Sustain. Energy Rev. 2021, 147, 111224. [Google Scholar] [CrossRef]
- Neukomm, M.; Nubbe, V.; Fares, R. Grid-Interactive Efficient Buildings Technical Report Series: Overview of Research Challenges and Gaps; National Renewable Energy Laboratory: Golden, CO, USA, 2019. [Google Scholar] [CrossRef]
- Hult, E.; Granderson, J.; Mathew, P. Energy Management in Small Commercial Buildings: A Look at How HVAC Contractors Can Deliver Energy Efficiency to This Segment; Lawrence Berkeley National Laboratory: San Francisco, CA, USA, 2014. [Google Scholar]
- Homod, R.Z.; Gaeid, K.S.; Dawood, S.M.; Hatami, A.; Sahari, K.S. Evaluation of energy-saving potential for optimal time response of HVAC control system in Smart Buildings. Appl. Energy 2020, 271, 115255. [Google Scholar] [CrossRef]
- Taheri, S.; Hosseini, P.; Razban, A. Model predictive control of heating, ventilation, and air conditioning (HVAC) systems: A state-of-the-art review. J. Build. Eng. 2022, 60, 105067. [Google Scholar] [CrossRef]
- Müller, F.L.; Jansen, B. Large-scale demonstration of precise demand response provided by residential heat pumps. Appl. Energy 2019, 239, 836–845. [Google Scholar] [CrossRef]
- Menezes, A.C.; Cripps, A.; Buswell, R.A.; Wright, J.; Bouchlaghem, D. Estimating the energy consumption and power demand of small power equipment in office buildings. Energy Build. 2014, 75, 199–209. [Google Scholar] [CrossRef]
- Massidda, L.; Marrocu, M. Total and thermal load forecasting in residential communities through probabilistic methods and causal machine learning. Appl. Energy 2023, 351, 121783. [Google Scholar] [CrossRef]
- Jung, W.; Jazizadeh, F. Human-in-the-loop HVAC operations: A Quantitative Review on occupancy, comfort, and energy-efficiency dimensions. Appl. Energy 2019, 239, 1471–1508. [Google Scholar] [CrossRef]
- Razmara, M.; Maasoumy, M.; Shahbakhti, M.; Robinett, R.D. Optimal exergy control of building HVAC system. Appl. Energy 2015, 156, 555–565. [Google Scholar] [CrossRef]
- Kong, M.; Dong, B.; Zhang, R.; O’Neill, Z. HVAC Energy Savings, thermal comfort and air quality for occupant-centric control through a side-by-side experimental study. Appl. Energy 2022, 306, 117987. [Google Scholar] [CrossRef]
- Huang, K.-T.; Hwang, R.-L. Future trends of residential building cooling energy and passive adaptation measures to counteract climate change: The case of Taiwan. Appl. Energy 2016, 184, 1230–1240. [Google Scholar] [CrossRef]
- Chen, X.; Yang, H. Integrated energy performance optimization of a passively designed high-rise residential building in different climatic zones of China. Appl. Energy 2018, 215, 145–158. [Google Scholar] [CrossRef]
- Kwak, Y.; Shin, H.; Kang, M.; Mun, S.H.; Jo, S.K.; Kim, S.H.; Huh, J.H. Energy modeling of pig houses: A South Korean feasibility study. Energy Strategy Rev. 2021, 36, 100672. [Google Scholar] [CrossRef]
- Abdel-Aal, M.F.; Maarouf, I.; El-Sayary, S. Wakala buildings of Mamluk era in Cairo, Egypt and how far they meet the rating criteria of LEED V4. Alex. Eng. J. 2018, 57, 3793–3803. [Google Scholar] [CrossRef]
- Abuseif, M.; Dupre, K.; Michael, R.N. The effect of green roof configurations including trees in a subtropical climate: A co-simulation parametric study. J. Clean. Prod. 2021, 317, 128458. [Google Scholar] [CrossRef]
- Song, R.; Liu, D.; Pan, Y.; Cheng, Y.; Meng, C. Container FARMS: Energy modeling considering crop growth and energy-saving potential in different climates. J. Clean. Prod. 2023, 420, 138353. [Google Scholar] [CrossRef]
- Edun, A.; Hachem-Vermette, C. Post-consumer waste recycling for high performance building envelopes in cold climates: Assessing Energy and Environmental impacts. J. Clean. Prod. 2022, 372, 133686. [Google Scholar] [CrossRef]
- Chen, J.; Gong, Q.; Lu, L. Evaluation of passive envelope systems with radiative sky cooling and thermally insulated glazing materials for cooling. J. Clean. Prod. 2023, 398, 136607. [Google Scholar] [CrossRef]
- Navia-Osorio, E.G.; Porras-Amores, C.; Mazarrón, F.R.; Cañas, I. Impact of climate change on sustainable production of sherry wine in nearly zero energy buildings. J. Clean. Prod. 2023, 382, 135260. [Google Scholar] [CrossRef]
- Queiroz, N.; Westphal, F.S.; Ruttkay Pereira, F.O. A performance-based design validation study on EnergyPlus for daylighting analysis. Build. Environ. 2020, 183, 107088. [Google Scholar] [CrossRef]
- Zhang, R.; Lam, K.P.; Yao, S.; Zhang, Y. Coupled EnergyPlus and computational fluid dynamics simulation for natural ventilation. Build. Environ. 2013, 68, 100–113. [Google Scholar] [CrossRef]
- Xie, X.; Luo, Z.; Grimmond, S.; Sun, T. Impact of building density on natural ventilation potential and cooling energy saving across Chinese climate zones. Build. Environ. 2023, 244, 110621. [Google Scholar] [CrossRef]
- Camblong, H.; Zapirain, I.; Curea, O.; Ugartemendia, J.; Boussaada, Z.; Zamora, R. Rule-Based Energy Management System to Enhance PV Self-Consumption in a Building: A Real Case. Energies 2024, 17, 6099. [Google Scholar] [CrossRef]
- Pérez-Carramiñana, C.; Sabatell-Canales, S.; González-Avilés, Á.B.; Galiano-Garrigós, A. Influence of Spanish Energy-Saving Standard on Thermal Comfort and Energy Efficiency Owing to the War in Ukraine: Case Study of an Office Building in a Dry Mediterranean Climate. Buildings 2023, 13, 2102. [Google Scholar] [CrossRef]
- United States Green Building Council. LEED v4.1 Building Design and Construction: Getting Started Guide for Beta Participants; USGBC: Washington, DC, USA, 2020. [Google Scholar]
- ASHRAE Standard-55; Thermal Environment Conditions for Human Occupancy. American Society of Heating, Refrigerating and Air-Conditioning Engineers: Peachtree Corners, GA, USA, 2017.
- ASHRAE 62.1; Ventilation for Acceptable Indoor Air Quality. American Society of Hearing, Refrigerating and Airconditioning Engineers: Peachtree Corners, GA, USA, 2016.
- Worden, K.; Hazer, M.; Pyke, C.; Trowbridge, M. Using LEED Green rating systems to promote Population Health. Build. Environ. 2020, 172, 106550. [Google Scholar] [CrossRef]
- “LEED v4.1,” LEED v4.1|U.S. Green Building Council. Available online: https://www.usgbc.org/leed/v41 (accessed on 11 August 2025).
- Prototype building models [WWW Document], n.d. Prototype Building Models|Building Energy Codes Program. Available online: https://www.energycodes.gov/prototype-building-models#Commercial (accessed on 11 August 2025).
- Calculations [WWW Document], n.d. Minimum Indoor Air Quality Performance Prerequisite Ref Guide EBOM|U.S. Green Building Council. Available online: https://www.usgbc.org/node/2767360 (accessed on 11 August 2025).
- United States Green Building Council. LEED v4.1 Building Design and Construction; USGBC: Washington, DC, USA, 2023. [Google Scholar]
- Design Specification of the Education Hall of Seoul National University at Siheung; Seoul National University: Siheung, Republic of Korea, 2018.
- Korean District Heating Corp. Available online: https://www.kdhc.co.kr/eng/main/main.do (accessed on 4 May 2025).
- Kepco. Available online: https://home.kepco.co.kr/kepco/EN/F/htmlView/ENFBHP00101.do?menuCd=EN060201 (accessed on 4 May 2025).
- Kim, H.-M.; Park, W.-J.; Kim, Y.-C.; Kim, H.-J. Comparative climate reference point analysis of domestic energy efficiency system and ASHRAE standard by GIS. KIEAE J. 2019, 19, 47–52. [Google Scholar] [CrossRef]






| Criteria | LEED Criteria | Smart Cities |
|---|---|---|
| Infrastructure | Flexible | High technology required |
| Definition | Clear | Varies upon organizations |
| Recognition | Clear by credits | Subtle and esoteric |
| Primary Purpose | Sustainability | Smartness |
| Category | Proposed Analysis | Camblong et al. [48] | Pérez-Carramiñana et al. [49] |
|---|---|---|---|
| Case Basis | University campus building | Real building | Real office building |
| Energy Focus | Electricity + Thermal | Photovoltaics + EMS | Heating energy consumption and thermal comfort |
| Analysis Tools | EnergyPlus, OpenStudio | Rule-based EMS | Simulation-based assessment |
| Policies/Standards | LEED v4.1, ASHRAE 90.1 | PV self-consumption regulations | Spanish energy-saving standards |
| Comfort Metrics | PMV, RH, CO2 | Electricity use optimization | PMV and temperature satisfaction |
| Climate Zone | ASHRAE 4C (Incheon) | European temperate climate | Dry Mediterranean climate |
| Criteria | BD+C | EBOM | References |
|---|---|---|---|
| Protocol eligibility | Design phase | Operations period > 2 years | [53,54,55] |
| Design change | Design phase | Alterations under 50% | |
| Energy and atmosphere | Grid harmonization/Enhanced/Fundamental refrigerant management/ Energy performance/Energy efficiency best management practices | ||
| Materials and resources | Construction and demolition waste management/ Building life-cycle impact reduction | ||
| Indoor environmental quality | Minimum indoor air quality/Environment tobacco smoke control/ Indoor environmental quality performance | ||
| Case Environment | Protocol | Replacement | Description of Replacement |
|---|---|---|---|
| Case 1 | Reference design | No-change | Specification in Table 5 and Table 6 as current material properties |
| Case 2 | LEED v4.1 BD+C/Baseline by ASHRAE 90.1-2016 | External envelope | Material property and air infiltration rate per area referenced by baseline 90.1-2016 |
| LEED v4.1 BD+C/Baseline by ASHRAE 90.1-2016 | |||
| Case 3 | Grid harmonization/Enhanced and fundamental refrigerant management/ | Energy efficiency | Design densities of electric equipment and occupants after space types |
| Case 4 | LEED v4.1 EBOM (Commissioning) | Indoor air quality | Minimum OA requirement for each person specified by EBOM |
| Thermal comfort | Range of TC specified by EBOM | ||
| Case 5 | Whole-in-One (Commissioning) | All changes adapted | Replacement in case environment from Cases 2 to 5 |
| Space | Material (Type) | Thickness (mm) | Conductivity (W/m·K) | Density (kg/m3) | Specific Heat (J/kg·K) |
|---|---|---|---|---|---|
| Exterior Wall | PF | 100 | 0.189 | 39 | 1400 |
| Gypsum | 25 | 0.260 | 784.90 | 830 | |
| Interior Wall | Gypsum | 200 | 0.35 | 1000 | 1090 |
| Exterior Door | Wood | 25 | 0.15 | 608 | 1630 |
| Interior Door | |||||
| Exterior Window (Aluminum Frame) | 1st Frame (Low-E) | 6 | 1.414 | - | |
| Argon | 16 | ||||
| 2nd Frame | 6 | ||||
| Exterior Roof | Concrete w/o Frame | 150 | 1.6 | 2200 | 1000 |
| Concrete w/Frame | 200 | 1.6 | 2200 | 1000 | |
| Extrusion Protection | 180 | 0.027 | 35 | 837 | |
| Interior Ceiling | Gypsum | 9.5 | 0.260 | 784.90 | 830 |
| Air | 281 | - | - | - | |
| Gypsum | 9.5 | 0.260 | 784.90 | 830 | |
| Interior Floor | Cement Mortar w/ Carpet Tiles | 100 | 1.4 | 2000 | 1000 |
| Space Type | Occupant (ppl/m2) | Light Load (W/m2) | Equipment (W/m2) | Ventilation (CMH/ppl) |
|---|---|---|---|---|
| Office | 0.2 | 15 | 15 | 36 |
| Lecture Room | 0.5 | 30 | 40 | 36 |
| Classroom | 0.5 | 15 | 10 | 36 |
| Corridor | 0.1 | 20 | 0 | 36 |
| Library | 0.2 | 15 | 15 | 36 |
| Conference Room | 0.5 | 15 | 10 | 36 |
| Coffee Station | 0.2 | 25 | 0 | 36 |
| Elevator | 0.1 | 20 | 0 | 36 |
| Computer Laboratory | 0.5 | 15 | 10 | 36 |
| Server Room | 0.1 | 20 | 70 | 36 |
| Entrance | 0.1 | 20 | 0 | 36 |
| Restroom | 0.1 | 20 | 0 | 36 |
| Criteria | Applicable Elements in the Simulation |
|---|---|
| Utility Company | Korea District Heating Corporation |
| Resource | Conditioning |
| Seasonality | Uniform |
| Demand Charge | 361.98 KRW/(Mcal/h) |
| Utilization Price | KRW/Mcal |
| Utility Company | Season | Hours | Utilization Price | Demand Charge |
|---|---|---|---|---|
| Korea Electric Power Corporation | Spring Fall Summer | Peak Load (A–B) A: 10:00–12:00 B: 13:00–17:00 | 80.1 KRW/kWh (Spring/Fall) 155.8 KRW/kWh (Summer) | 6980 KRW/kW |
| Mid-peak Load (A–C) A: 09:00–10:00 B: 12:00–13:00 C: 17:00–23:00 | 89.9 KRW/kWh (Spring/Fall) 59.6 KRW/kWh (Summer) | |||
| Light Load (A–B) A: 10:00–12:00 B: 13:00–17:00 | 45.2 KRW/kWh | |||
| Winter | Peak Load (A–C) A: 10:00–12:00 B: 17:00–20:00 C: 22:00–23:00 | 127.1 KRW/kWh | ||
| Mid-peak Load (A–C) A: 09:00–10:00 B: 12:00–17:00 C: 20:00–22:00 | 88.4 KRW/kWh | |||
| Light Load (A) A: 23:00–09:00 | 49.2 KRW/kWh |
| Energy from Cooling Tower | Case 1 | Case 2 | Case 3 | Case 4 | Case 5 |
| Cooling Tower Fan Electricity Energy (kWh) | 91,563 | 60,918 | 39,266 | 92,219 | 25,520 |
| Chiller Condenser Heat Transfer Energy (kWh) | 4,645,374 | 3,194,140 | 2,195,203 | 4,441,787 | 1,527,306 |
| Correlation between OAT | Case 1 | Case 2 | Case 3 | Case 4 | Case 5 |
| Electricity Consumption | 0.517 | 0.572 | 0.168 | 0.607 | −0.389 |
| Thermal Energy Consumption | 0.756 | 0.166 | −0.410 | 0.367 | −0.061 |
| Transfer Type | Season | Surface Type | Case 5 | Case 4 | Case 3 | Case 2 | Case 1 |
|---|---|---|---|---|---|---|---|
| Heat Gain | Summer | External Window | 21.33 | 43.87 | 44.62 | 21.63 | 44.34 |
| External Wall | 8.00 | 1.33 | 1.52 | 8.03 | 1.40 | ||
| Winter | External Window | 19.04 | 44.29 | 46.32 | 18.91 | 46.27 | |
| External Wall | 8.07 | 0.29 | 0.42 | 8.01 | 0.36 | ||
| Heat Loss | Summer | External Window | 8.54 | 6.74 | 5.73 | 8.66 | 6.17 |
| External Wall | 8.45 | 7.72 | 6.45 | 8.49 | 7.05 | ||
| Winter | External Window | 29.71 | 22.89 | 18.25 | 30.34 | 19.51 | |
| External Wall | 13.71 | 26.24 | 21.15 | 13.31 | 22.79 |
Disclaimer/Publisher’s Note: The statements, opinions and data contained in all publications are solely those of the individual author(s) and contributor(s) and not of MDPI and/or the editor(s). MDPI and/or the editor(s) disclaim responsibility for any injury to people or property resulting from any ideas, methods, instructions or products referred to in the content. |
© 2025 by the authors. Licensee MDPI, Basel, Switzerland. This article is an open access article distributed under the terms and conditions of the Creative Commons Attribution (CC BY) license (https://creativecommons.org/licenses/by/4.0/).
Share and Cite
Lee, J.; Suh, J. Building Energy Assessment of Thermal and Electrical Properties for Compact Cities: Case Study of a Multi-Purpose Building in South Korea. Buildings 2025, 15, 3023. https://doi.org/10.3390/buildings15173023
Lee J, Suh J. Building Energy Assessment of Thermal and Electrical Properties for Compact Cities: Case Study of a Multi-Purpose Building in South Korea. Buildings. 2025; 15(17):3023. https://doi.org/10.3390/buildings15173023
Chicago/Turabian StyleLee, Jaeho, and Jaewan Suh. 2025. "Building Energy Assessment of Thermal and Electrical Properties for Compact Cities: Case Study of a Multi-Purpose Building in South Korea" Buildings 15, no. 17: 3023. https://doi.org/10.3390/buildings15173023
APA StyleLee, J., & Suh, J. (2025). Building Energy Assessment of Thermal and Electrical Properties for Compact Cities: Case Study of a Multi-Purpose Building in South Korea. Buildings, 15(17), 3023. https://doi.org/10.3390/buildings15173023





