Research on Value-Chain-Driven Multi-Level Digital Twin Models for Architectural Heritage
Abstract
1. Introduction
2. Design of the Value-Chain-Driven Digital Twin Framework for Architectural Heritage
2.1. Value-Chain Analysis of Architectural Heritage
2.2. Five-Dimensional Digital Twin Model for Architectural Heritage
2.3. Digital Twin Model
2.3.1. Geometric Model
2.3.2. Physical Model
2.3.3. Rule-Based Model
2.3.4. Behavioral Model
3. Construction of the Value-Chain-Driven Digital Twin Model Hierarchy
3.1. Methodology
3.2. Construction of the Digital Twin Model Hierarchy
4. Implementation of Multi-Level Digital Twin Models
4.1. Implementation of the Digital Twin Model for the Entire Forbidden City Tour
4.2. Construction and Implementation of the Digital Twin Model for the Central Axis Exhibition Curation of the Forbidden City
- (1)
- Exhibit Data: This includes physical data of cultural relics, historical information, preservation requirements, etc. These data are used for exhibition layout design, relic protection, and display introduction.
- (2)
- Exhibition Hall Environmental Data: This includes information such as the functional zoning of the exhibition hall, main entrances and exits, fire safety facilities, and surveillance facilities. These data are used for exhibit layout design, visitor and fire evacuation route planning, personalized exhibition hall layouts [66], and virtual tours.
- (3)
- Other Curation Support Data: This includes various sensors such as surveillance cameras, temperature and humidity sensors, and visitor data such as online reservation numbers, on-site ticket checking data, and group visitor numbers. These data are used for on-site exhibition management and visitor flow management.
4.3. Construction and Demonstration of the Digital Twin Model for Preventive Protection of Meridian Gate
5. Conclusions and Outlook
Author Contributions
Funding
Data Availability Statement
Conflicts of Interest
Correction Statement
References
- Bo, L.; Rani, A.F.M. The Value of Current Sense of Place in Architectural Heritage Studies: A Systematic Review. Buildings 2025, 15, 903. [Google Scholar] [CrossRef]
- Hu, J.; Wu, H.; Huo, F.; Chen, Z. Recognition and Evaluation of Architectural Heritage Value in Fujian Overseas Chinese New Villages. Buildings 2025, 15, 2336. [Google Scholar] [CrossRef]
- Güler, S.; Uştuk, O.; Yüceer, H. Tracing the Values of Fading Rural Architectural Heritage: The Case of Cold-Water Baths in Western Anatolia. Heritage 2025, 8, 193. [Google Scholar] [CrossRef]
- Ma, C.; Dou, H.; Zhao, Z.; Qiu, X.; Li, H.; Wang, X. Review of in-situ non- and micro-destructive techniques for pigment analysis in architectural heritage. npj Herit. Sci. 2025, 13, 222. [Google Scholar] [CrossRef]
- Luisa, P.D.; Vanessa, T.; Nelson, S. Up-To-Date Challenges for the Conservation, Rehabilitation and Energy Retrofitting of Higher Education Cultural Heritage Buildings. Sustainability 2021, 13, 2061. [Google Scholar] [CrossRef]
- Feng, Y. Architectural challenges of urban heritage conservation from a sustainable development perspective. J. Civ. Eng. Urban Plan. 2024, 6, 060107. [Google Scholar] [CrossRef]
- Pedersen, M.; Hogenstad, H.M.; Helle, R.; Jelle, B.P. The challenge of rehabilitating relocated listed heritage Buildings: Requirements and opportunities. Energy Build. 2024, 303, 113577. [Google Scholar] [CrossRef]
- Coombes, A.M.; Viles, A.H. Integrating nature-based solutions and the conservation of urban built heritage: Challenges, opportunities, and prospects. Urban For. Urban Green. 2021, 63, 127192. [Google Scholar] [CrossRef]
- Wei, K.; Jiang, X.; Zhu, R.; Duan, X.; Yang, J. Spatial and Temporal Distribution Characteristics of Heritage Buildings in Yangzhou and Influencing Factors and Tourism Development Strategies. Buildings 2025, 15, 1081. [Google Scholar] [CrossRef]
- Hu, H.; Wan, Y.; Tang, Y.K.; Li, Q.; Wang, X. Affective-Computing-Driven Personalized Display of Cultural Information for Commercial Heritage Architecture. Appl. Sci. 2025, 15, 3459. [Google Scholar] [CrossRef]
- He, Y.; Liu, B.; Zhang, H. Study on the effect of subway construction on adjacent architectural heritages and protection measures. Sci. Rep. 2025, 15, 26847. [Google Scholar] [CrossRef]
- Xiangrui, X.; Yanhui, W.; Cheng, M.; Chi, Y. Ensuring the Authenticity of the Conservation and Reuse of Modern Industrial Heritage Architecture: A Case Study of the Large Machine Factory, China. Buildings 2023, 13, 534. [Google Scholar] [CrossRef]
- Guo, K.; Li, H. Research on the Protection and Utilization of 20th Century Architectural Heritage in Beijing: Taking Medical Buildings as an Example. Acad. J. Archit. Geotech. Eng. 2025, 7, 62–69. [Google Scholar]
- Zheng, H.; Chen, L.; Hu, H.; Wang, Y.; Wei, Y. Research on the Digital Preservation of Architectural Heritage Based on Virtual Reality Technology. Buildings 2024, 14, 1436. [Google Scholar] [CrossRef]
- Yuan, L.; Long, Z.; Yiping, C.; Zhang, N. 3D LiDAR and multi-technology collaboration for preservation of built heritage in China: A review. Int. J. Appl. Earth Obs. Geoinf. 2023, 116, 103156. [Google Scholar]
- Lucchi, E. Digital twins for the automation of the heritage construction sector. Autom. Constr. 2023, 156, 105073. [Google Scholar] [CrossRef]
- Xu, C.; Wu, C.; Tan, L.; Wan, D.; Liu, H.; Chen, Z. The Application and Development of Historical Building Information Modeling in Chinese Architectural Heritage: Sustainability Assessment and Prospects. Sustainability 2025, 17, 4667. [Google Scholar] [CrossRef]
- Zhang, X.; Zheng, J.; Li, P.; Yang, Y.; Ye, Y.; Causone, F.; Shi, X. A review of building digital twins: Framework and enabling technologies. J. Build. Eng. 2025, 111, 113117. [Google Scholar] [CrossRef]
- Kim, S.; Lee, J. A study on the digital restoration of an ancient city based on historic building information modeling of wooden architectural heritage: Focusing on Suwon Hwaseong. Herit. Sci. 2024, 12, 365. [Google Scholar] [CrossRef]
- Weicong, L.; Shangbing, M.; Wenwen, S.; Lin, H.; Liu, Y.; Cui, Y.; Ao, J. Artistic heritage conservation: The relevance and cultural value of Guangzhou clan building paintings to traditional rituals from a kinship perspective through perceptual assessment and data mining. Herit. Sci. 2024, 12, 216. [Google Scholar]
- Lassandro, P.; Fiorello, C.S.; Lepore, M.; Zonno, M. Analysing, modelling and promoting tangible and intangible values of building heritage with historic flame lighting system. J. Cult. Herit. 2020, 47, 166–179. [Google Scholar] [CrossRef]
- Milic, R.J.; McPherson, P.; McConchie, G.; Reutlinger, T.; Singh, S. Architectural History and Sustainable Architectural Heritage Education: Digitalisation of Heritage in New Zealand. Sustainability 2022, 14, 16432. [Google Scholar] [CrossRef]
- Egwim, C.N.; Alaka, H.; Demir, E.; Balogun, H.; Olu-Ajayi, R.; Sulaimon, I.; Wusu, G.; Yusuf, W.; Muideen, A.A. Artificial Intelligence in the Construction Industry: A Systematic Review of the Entire Construction Value Chain Lifecycle. Energies 2023, 17, 182. [Google Scholar] [CrossRef]
- Wu, J.; Jianglong, W.; Xudong, L. Manufacturing Enterprises Information Platform Construction Based on the Full Value Chain Concept. J. Phys. Conf. Ser. 2020, 1621, 012114. [Google Scholar] [CrossRef]
- Guo, M.; Wu, X.; Qi, H.; Zhang, Y. A methodology for sky-space-ground integrated remote sensing monitoring: A digital twin framework for multi-source Data-BIM integration in residential quality monitoring. J. Build. Eng. 2025, 102111976, 111976. [Google Scholar] [CrossRef]
- Banfi, F.; Roascio, S.; Mandelli, A.; Stanga, C. Narrating Ancient Roman Heritage through Drawings and Digital Architectural Representation: From Historical Archives, UAV and LIDAR to Virtual-Visual Storytelling and HBIM Projects. Drones 2023, 7, 51. [Google Scholar] [CrossRef]
- Wang, J.; Zakaria, A.S. Design Application and Evolution of 3D Visualization Technology in Architectural Heritage Conservation: A CiteSpace-Based Knowledge Mapping and Systematic Review (2005–2024). Buildings 2025, 15, 1854. [Google Scholar] [CrossRef]
- Yu, Y.; Raed, A.A.; Peng, Y.; Pottgiesser, U.; Verbree, E.; van Oosterom, P. How digital technologies have been applied for architectural heritage risk management: A systemic literature review from 2014 to 2024. npj Herit. Sci. 2025, 13, 45. [Google Scholar] [CrossRef]
- Pitarch, M.J.M.; Rubio, G.T.J. The diffusion of architectural Heritage, through social networks, as a digital Heritage. Disegnare Con. 2019, 12, 4.1–4.17. [Google Scholar]
- Shi, Y.; Guo, M.; Zhao, J.; Liang, X.; Shang, X.; Huang, M.; Guo, S.; Zhao, Y. Optimization of structural reinforcement assessment for architectural heritage digital twins based on LiDAR and multi-source remote sensing. Herit. Sci. 2024, 12, 310. [Google Scholar] [CrossRef]
- Ato, F.G. Digital twins for smart building at the facility management stage: A systematic review of enablers, applications and challenges. Smart Sustain. Built Environ. 2025, 14, 1194–1229. [Google Scholar]
- Guo, M.; Sun, M.; Pan, D.; Wang, G.; Zhou, Y.; Yan, B.; Fu, Z. High-precision deformation analysis of yingxian wooden pagoda based on UAV image and terrestrial LiDAR point cloud. Herit. Sci. 2023, 11, 1. [Google Scholar] [CrossRef]
- Wang, C.; Liu, X.; Feng, F.; Sun, Y.; Yuan, G.; Yang, H.; Ding, Y. A modeling method of digital twin connection model based on virtual sensor. J. Intell. Manuf. 2025, prepublish, 1–19. [Google Scholar] [CrossRef]
- del Blanco García, F.L.; González Cruz, A.J.; Menéndez, C.A.; Arauz, D.S.; Zunzunegui, J.R.A.; Crespo, M.P.; Morales, S.G.; Sánchez-Aparicio, L.J. A Unified Virtual Model for Real-Time Visualization and Diagnosis in Architectural Heritage Conservation. Buildings 2024, 14, 3396. [Google Scholar] [CrossRef]
- Guo, M.; Shang, X.; Zhao, J.; Huang, M.; Zhang, Y.; Lv, S. Synergy of LIDAR and hyperspectral remote sensing: Health status assessment of architectural heritage based on normal cloud theory and variable weight theory. Herit. Sci. 2024, 12, 217. [Google Scholar] [CrossRef]
- Yiğit, Y.A.; Uysal, M. Automatic crack detection and structural inspection of cultural heritage buildings using UAV photogrammetry and digital twin technology. J. Build. Eng. 2024, 94, 109952. [Google Scholar] [CrossRef]
- Liu, H.; Zhang, Y.; Liu, X.; Ahmed, I.; Liu, J. An Efficient and Regularized Modeling Method for Massive Scattered Data Combining Triangulated Irregular Network and Multiquadric Function. Mathematics 2025, 13, 978. [Google Scholar] [CrossRef]
- Bahadir, E.; Cumhur, S.; Furkan, B. Level of detail (LoD) geometric analysis of relief mapping employing 3D modeling via UAV images in cultural heritage studies. Herit. Sci. 2023, 11, 194. [Google Scholar]
- Guo, M.; Qi, H.; Zhao, Y.; Liu, Y.; Zhao, J.; Zhang, Y. Design and Management of a Spatial Database for Monitoring Building Comfort and Safety. Buildings 2023, 13, 2982. [Google Scholar] [CrossRef]
- Sun, M.; Hong, S.; Meng, J.; Xiong, Q.; Xiao, S. Assessment and outlook of the global karst World Natural Heritage Sites based on threat intensity. npj Herit. Sci. 2025, 13, 180. [Google Scholar] [CrossRef]
- Guo, M.; Sun, M.; Pan, D.; Wang, G.; Zhou, Y.; Yan, B.; Fu, Z. Application of LiDAR technology in the deformation analysis of Yingxian wooden tower. J. Build. Sci. Eng. 2020, 37, 109–117. [Google Scholar]
- Ma, Y.; Tong, Q.; He, X.; Su, B. Exploring virtual restoration of architectural heritage through a systematic review. npj Herit. Sci. 2025, 13, 167. [Google Scholar] [CrossRef]
- Chen, J.; Zhao, X.; Wang, H.; Yan, J.; Yang, D.; Xie, K. Portraying heritage corridor dynamics and cultivating conservation strategies based on environment spatial model: An integration of multi-source data and image semantic segmentation. Herit. Sci. 2024, 12, 419. [Google Scholar] [CrossRef]
- Guo, M.; Zhao, J.; Pan, D.; Sun, M.; Zhou, Y.; Yan, B. Normal cloud model theory-based comprehensive fuzzy assessment of wooden pagoda safety. J. Cult. Herit. 2022, 55, 1–10. [Google Scholar] [CrossRef]
- Liu, Y.; Hou, M.; Li, A.; Dong, Y.; Xie, L.; Ji, Y. Automatic detection of timber-cracks in wooden architectural heritage using YOLOv3 algorithm. ISPRS—Int. Arch. Photogramm. Remote Sens. Spat. Inf. Sci. 2020, XLIII-B2-2020, 1471–1476. [Google Scholar] [CrossRef]
- Guo, M.; Tang, X.; Liu, Y.; Wang, C.; Wei, Y. Ground deformation analysis along the island subway line by integrating time-series InSAR and LiDAR techniques. Opt. Precis. Eng. 2023, 31, 1988–1999. [Google Scholar] [CrossRef]
- Luo, S.; Wang, H. Digital Twin Research on Masonry–Timber Architectural Heritage Pathology Cracks Using 3D Laser Scanning and Deep Learning Model. Buildings 2024, 14, 1129. [Google Scholar] [CrossRef]
- Yujuan, Z. Travel Best Route Recommendation Algorithm Using Social Networks and Interest Hotspots Map. Int. J. E-Collab. (IJeC) 2025, 21, 1–18. [Google Scholar]
- Shang, X.; Guo, M.; Wang, G.; Zhao, J.; Pan, D. Behavioral model construction of architectural heritage for digital twin. npj Herit. Sci. 2025, 13, 129. [Google Scholar] [CrossRef]
- Li, Y.; Ou, Y.; Shang, Z.; Ding, Z. Design of improved connector fitting for power distribution networks and its multi-physics simulation. Electr. Power Syst. Res. 2025, 248, 111878. [Google Scholar] [CrossRef]
- Ming, G.; Shi, Y.; Zhao, Y.; Zhou, J.; Guo, S.; Zhao, J. Analysis of Force Deformation Characteristics of Aged Wood Column Components with Consideration of Targeted Hybrid Fine Modeling. Int. J. Archit. Herit. 2023, 17, 1905–1920. [Google Scholar]
- Ma, J.; Liu, D.; Yan, W.; Liu, G.; Guo, X. Crack detection and analysis method for timber structures of ancient buildings based on laser point cloud data. Meas. Sci. Technol. 2025, 36, 076010. [Google Scholar] [CrossRef]
- Luo, X.; Zhao, Y.; Li, M.; Zhou, H.; Wang, F.; Du, Y.; Jiang, W.; Zhu, J.; Zhao, Y. Underground pipeline inspection and monitoring in mountainous areas: A state-of-the-art review and future perspectives. Tunn. Undergr. Space Technol. Inc. Trenchless Technol. Res. 2025, 164, 106783. [Google Scholar] [CrossRef]
- Willkens, S.D.; Liu, J.; Alathamneh, S. A Case Study of Integrating Terrestrial Laser Scanning (TLS) and Building Information Modeling (BIM) in Heritage Bridge Documentation: The Edmund Pettus Bridge. Buildings 2024, 14, 1940. [Google Scholar] [CrossRef]
- Eva, P.; Daniele, F. Virtual Restoration and Virtual Reconstruction in Cultural Heritage: Terminology, Methodologies, Visual Representation Techniques and Cognitive Models. Information 2021, 12, 167. [Google Scholar] [CrossRef]
- Yanru, S.; Ming, G.; Junzhao, Z.; Liang, X. Analysis of static stiffness properties of column-architrave structures of ancient buildings under long term load-natural aging coupling. Structures 2024, 59, 105688. [Google Scholar]
- He, X.; Li, H.; Liu, Y.; Wu, B.; Cai, M.; Han, X.; Guo, H. A Quantitative Monitoring Study of Environmental Factors Activating Caihua and Wooden Heritage Cracks in the Palace Museum, Beijing, China. Buildings 2025, 15, 827. [Google Scholar] [CrossRef]
- Chi, W. Comparison of Chinese and Foreign Museum Operation Strategies from the Perspective of E-commerce—The Example of the Palace Museum and the British Museum. J. Humanit. Arts Soc. Sci. 2024, 8, 1198–1204. [Google Scholar] [CrossRef]
- Hongxing, C.; Huadan, Z.; Xuechun, W. What is the gap between curator’s plan and visitors’ perception of the palace museum? Mus. Manag. Curatorship 2024, 39, 203–220. [Google Scholar]
- Zhang, D.; Pan, L.S.; Guo, Z. Technology affordances, actualisation and adaptation for heritage preservation: A case study of Beijing’s Palace Museum. Inf. Syst. J. 2024, 35, 1045–1078. [Google Scholar] [CrossRef]
- Ai, L.; Phaholthep, C. Evaluating Museum Environment Composition Containing Digital Media Interaction to Improve Communication Efficiency. Buildings 2025, 15, 1186. [Google Scholar] [CrossRef]
- Yuhan, X.; Qing, G.; Aopin, T.; Xu, L. Multi-objective Route Planning of Museum Guide based on an Improved NSGA-II Algorithm. J. Phys. Conf. Ser. 2021, 1828, 012051. [Google Scholar]
- Wenling, G.; Shuai, H.; Gangjie, Y.; Gong, H.; Guan, S.; Zhao, J. Dynamic Evacuation Path Planning for Multi-Exit Building Fire: Bi-Objective Model and Algorithm. Fire Technol. 2023, 59, 2853–2876. [Google Scholar]
- Cao, W.; Zhang, Y.; Liu, J. Circular Economy in Chinese Heritage Conservation: Upcycling Waste Materials for Sustainable Restoration and Cultural Narrative Revitalization. Sustainability 2025, 17, 3442. [Google Scholar] [CrossRef]
- Yang, S.; Pan, T. Analysis of Design Aesthetics in Museum Exhibition Design. Art Des. 2025, 8, 84012. [Google Scholar]
- Meng, Y.; Xiu, J.Z.; Yi, S.; Liu, B. Framework of personalized layout for a museum exhibition hall. Multimed. Tools Appl. 2023, 83, 24563–24587. [Google Scholar]
- Zhang, X.; Dai, P.; Zhao, Z. Reflections on the Indoor Environmental Monitoring System of the Heritage Buildings in the Palace Museum—A Case Study of the Meridian Gate Exhibition Hall. Int. Arch. Photogramm. Remote Sens. Spat. Inf. Sci. 2021, XLVI-M-1-2021, 951–955. [Google Scholar] [CrossRef]
- Xiaochen, M.; Yingqi, L.; Xiaochao, Q.; Li, J. Effects of natural weathering on aged wood from historic wooden building: Diagnosis of the oxidative degradation. Herit. Sci. 2023, 11, 109. [Google Scholar]
- Sadeghi, H.N.; Bondarabadi, A.H.; Correia, M. Preventive Conservation of Vernacular Adobe Architecture at Seismic Risk: The Case Study of a World Heritage Historical City. Buildings 2025, 15, 134. [Google Scholar] [CrossRef]
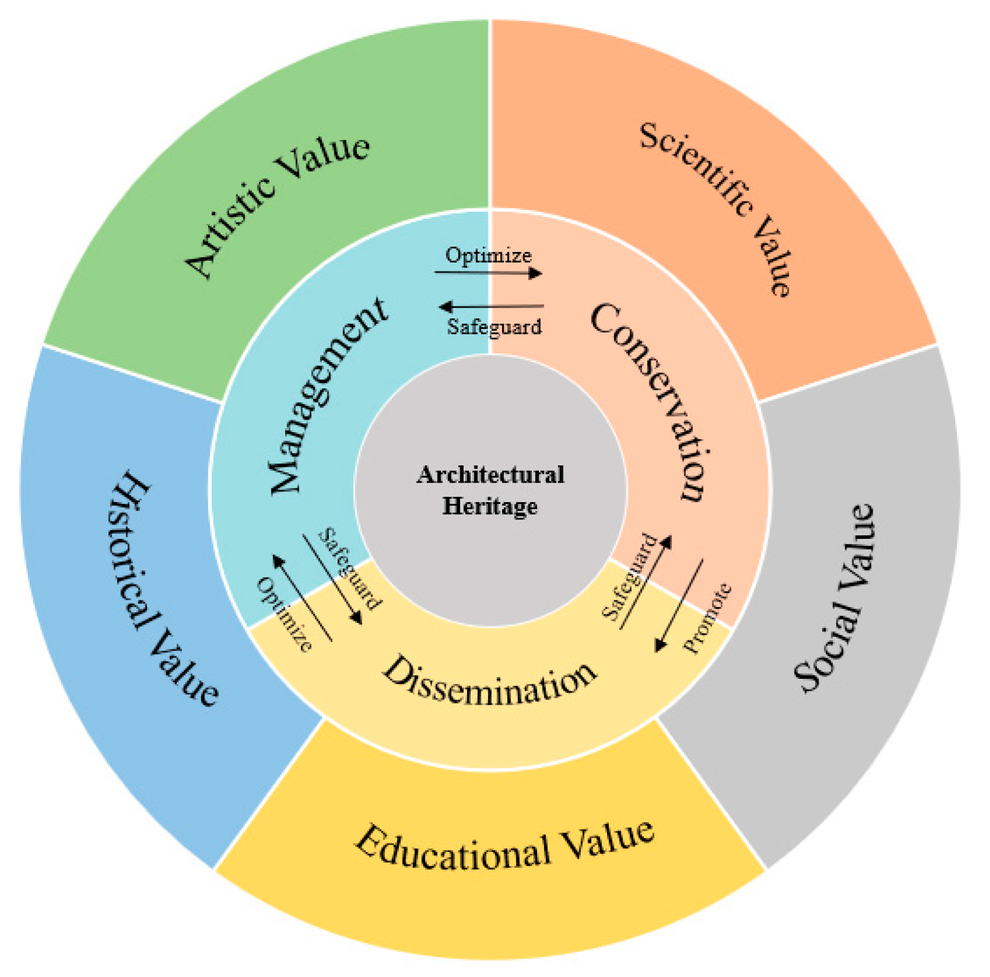
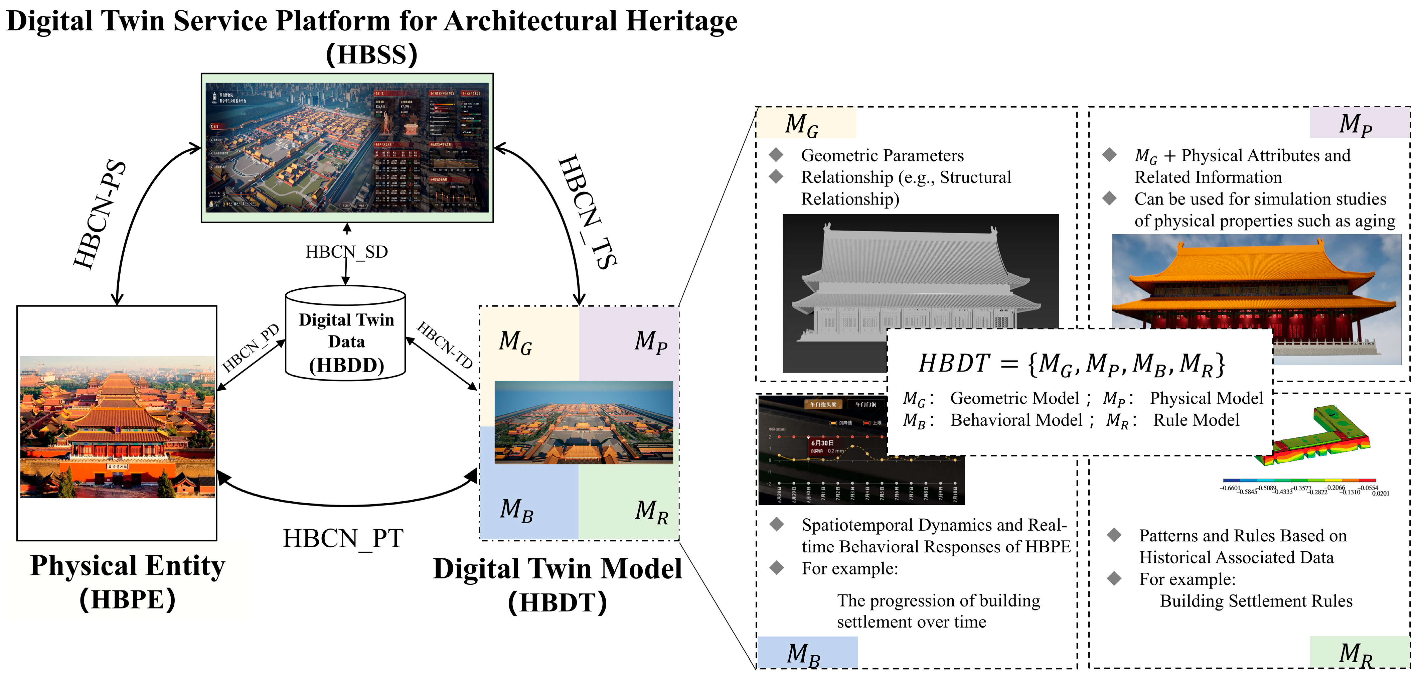

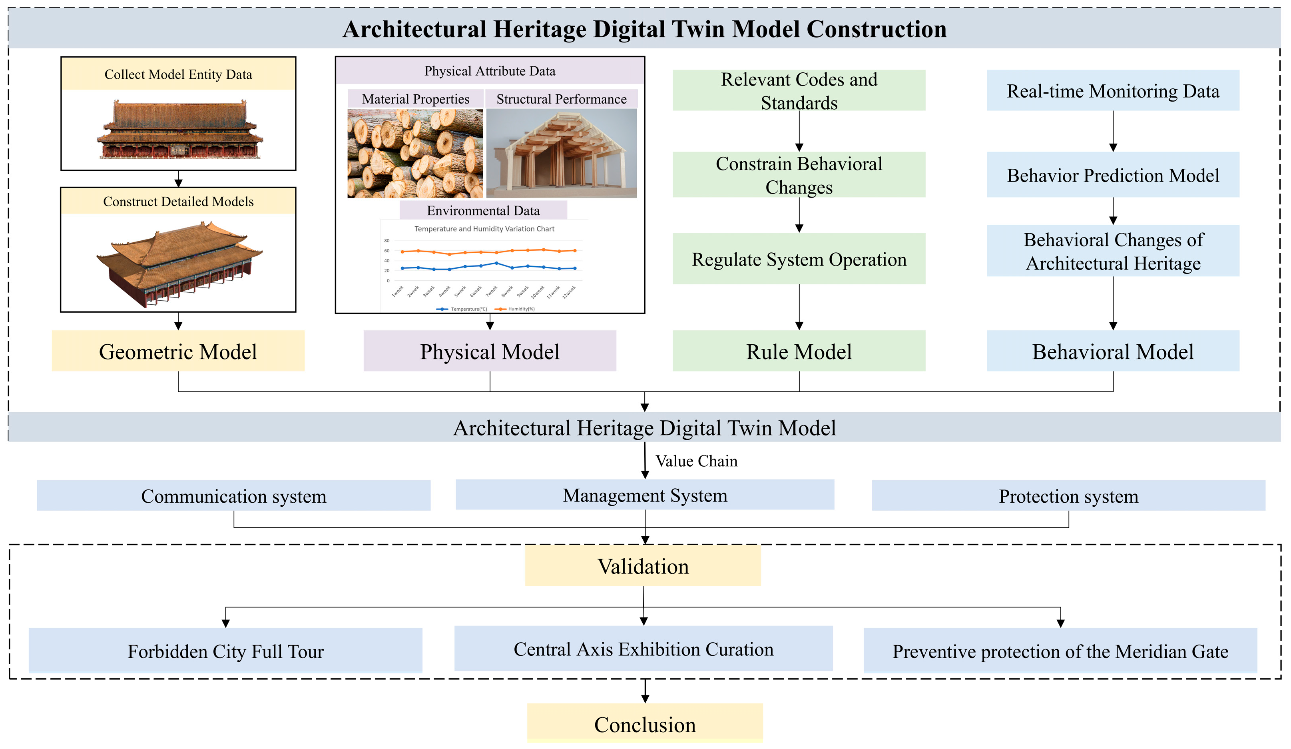
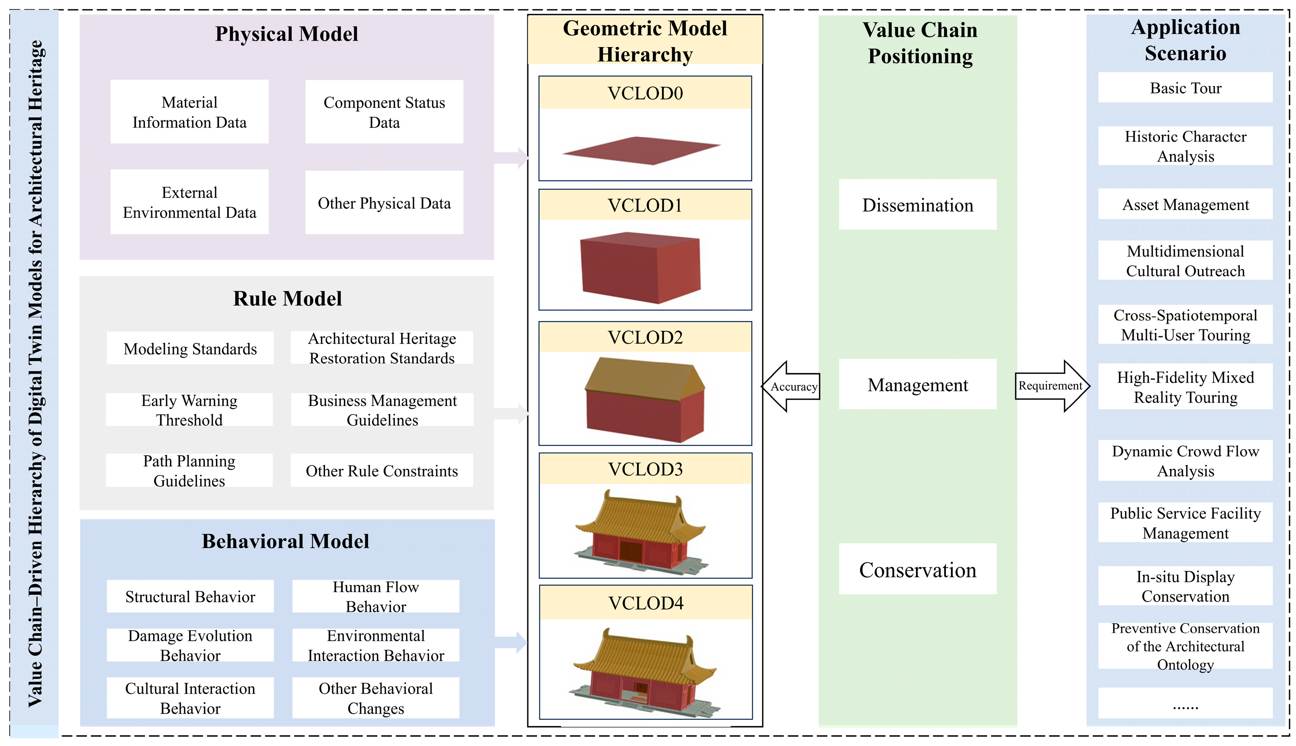
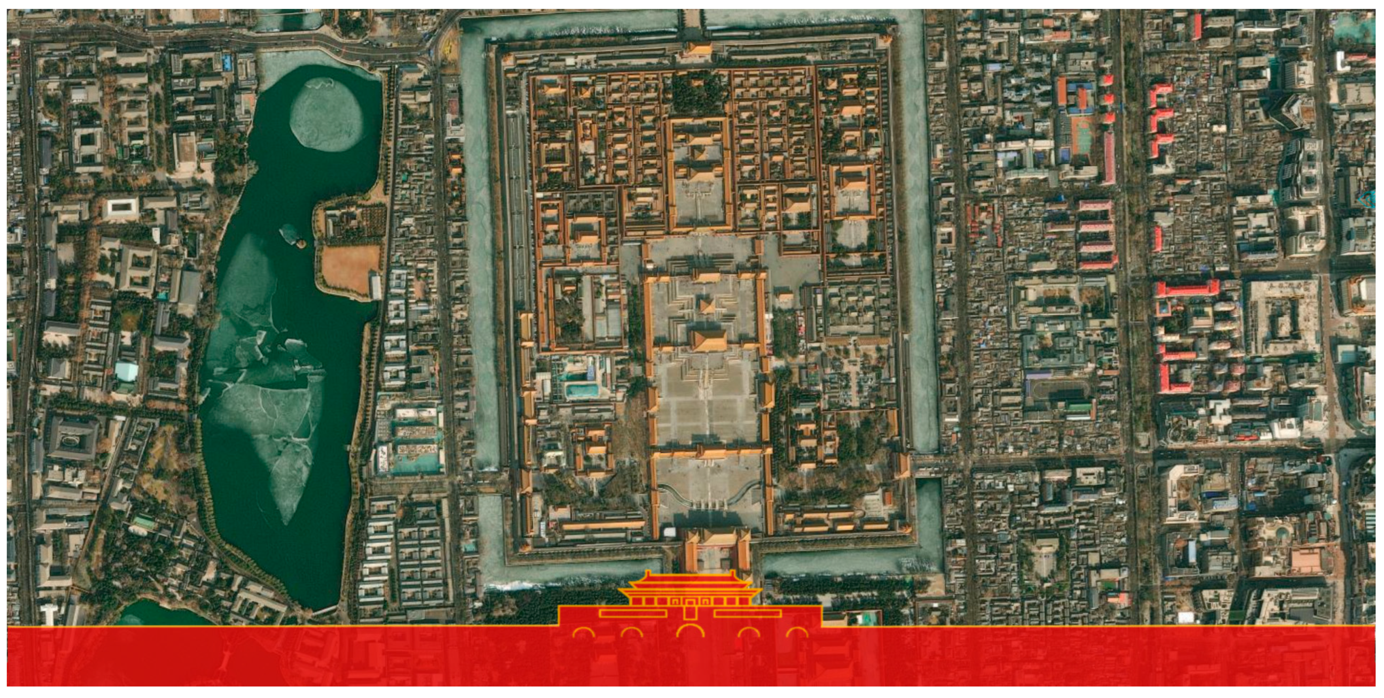

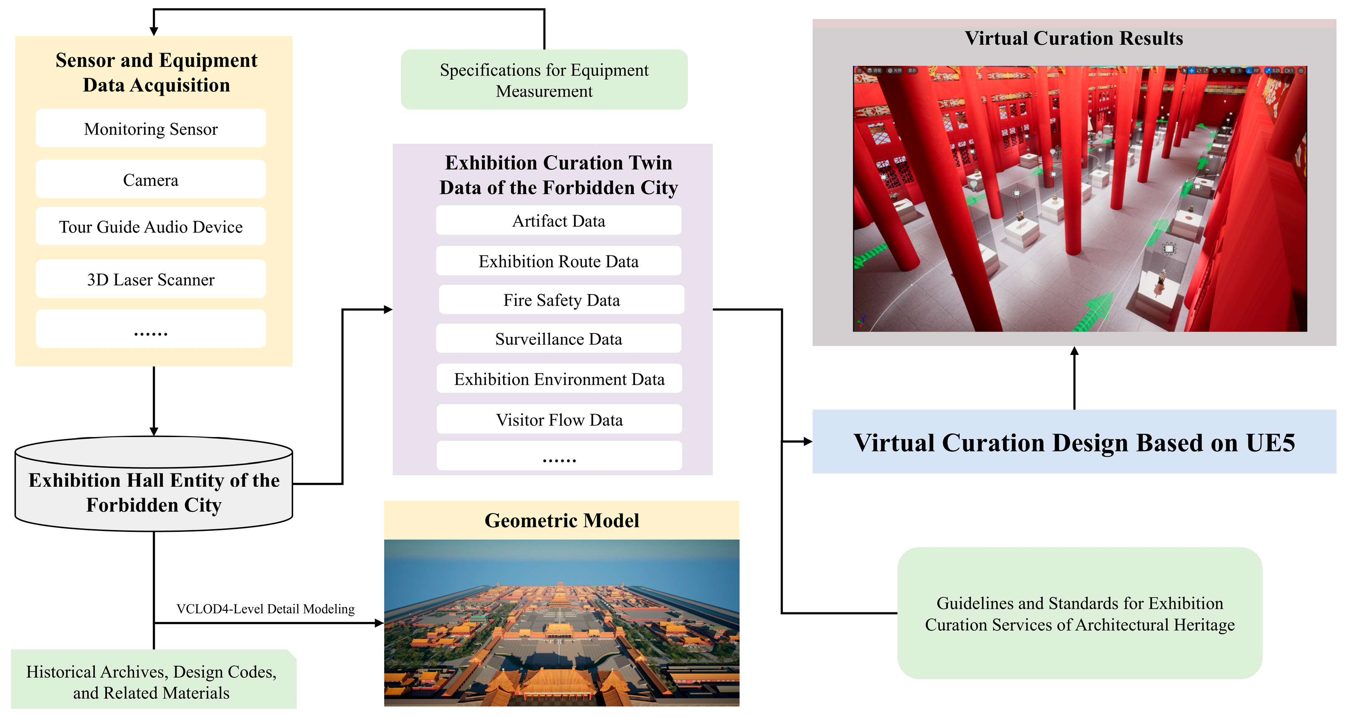
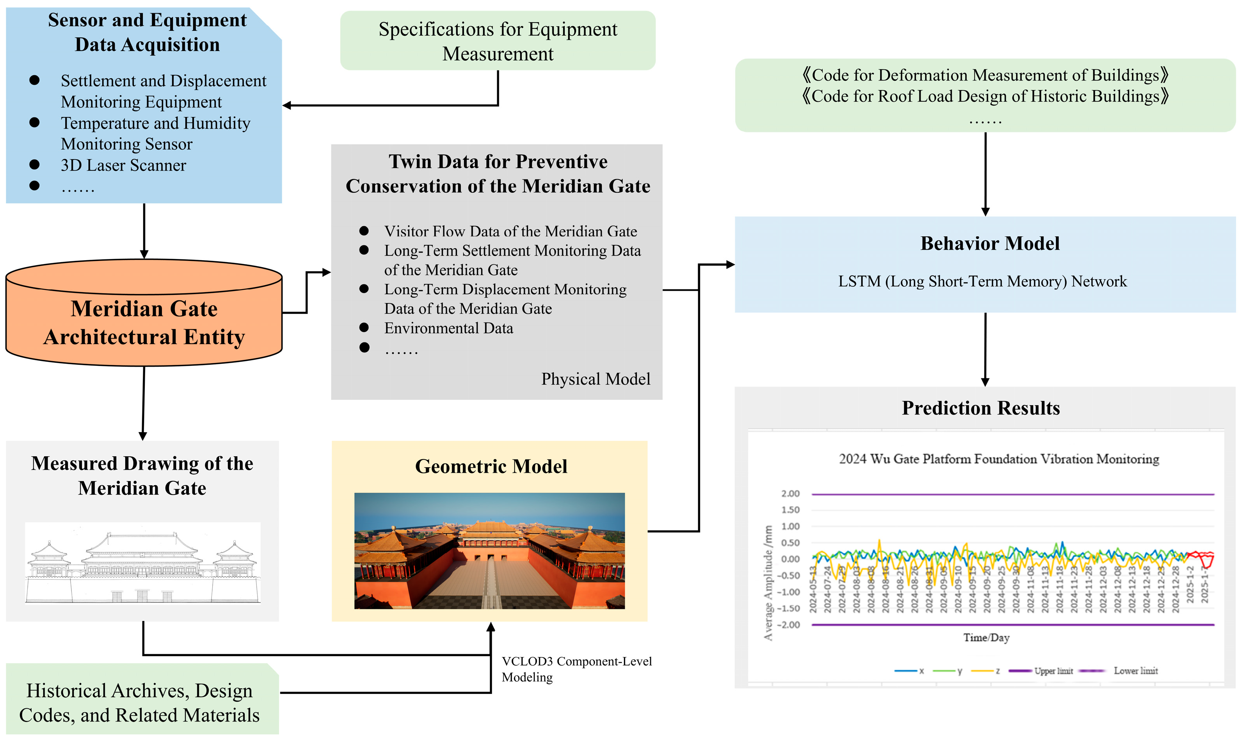

| LOD Level | Detail Characteristics | Model Example | Typical Applications |
|---|---|---|---|
| LOD0 | 2D plan | 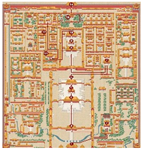 | Guiding maps |
| LOD1 | Simplified building block model |  | Large-scale heritage area management |
| LOD2 | Simplified model with roof and structure | 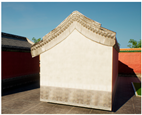 | Skyline and façade management |
| LOD3 | Detailed building model |  | Damage monitoring and restoration design |
| LOD4 | Detailed interior and exterior model |  | Virtual restoration and immersive experience |
Disclaimer/Publisher’s Note: The statements, opinions and data contained in all publications are solely those of the individual author(s) and contributor(s) and not of MDPI and/or the editor(s). MDPI and/or the editor(s) disclaim responsibility for any injury to people or property resulting from any ideas, methods, instructions or products referred to in the content. |
© 2025 by the authors. Licensee MDPI, Basel, Switzerland. This article is an open access article distributed under the terms and conditions of the Creative Commons Attribution (CC BY) license (https://creativecommons.org/licenses/by/4.0/).
Share and Cite
Wang, G.; Wang, Y.; Guo, M.; Liang, X.; Fu, Y.; Li, H. Research on Value-Chain-Driven Multi-Level Digital Twin Models for Architectural Heritage. Buildings 2025, 15, 2984. https://doi.org/10.3390/buildings15172984
Wang G, Wang Y, Guo M, Liang X, Fu Y, Li H. Research on Value-Chain-Driven Multi-Level Digital Twin Models for Architectural Heritage. Buildings. 2025; 15(17):2984. https://doi.org/10.3390/buildings15172984
Chicago/Turabian StyleWang, Guoli, Yaofeng Wang, Ming Guo, Xuanshuo Liang, Yang Fu, and Hongda Li. 2025. "Research on Value-Chain-Driven Multi-Level Digital Twin Models for Architectural Heritage" Buildings 15, no. 17: 2984. https://doi.org/10.3390/buildings15172984
APA StyleWang, G., Wang, Y., Guo, M., Liang, X., Fu, Y., & Li, H. (2025). Research on Value-Chain-Driven Multi-Level Digital Twin Models for Architectural Heritage. Buildings, 15(17), 2984. https://doi.org/10.3390/buildings15172984






