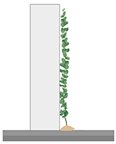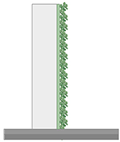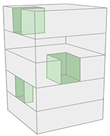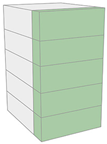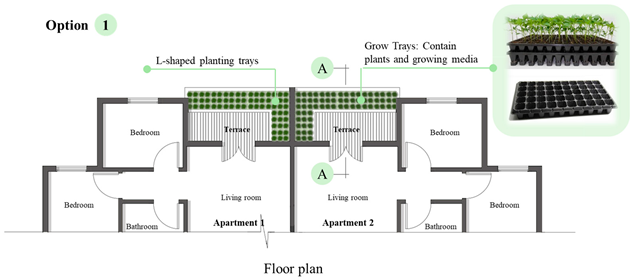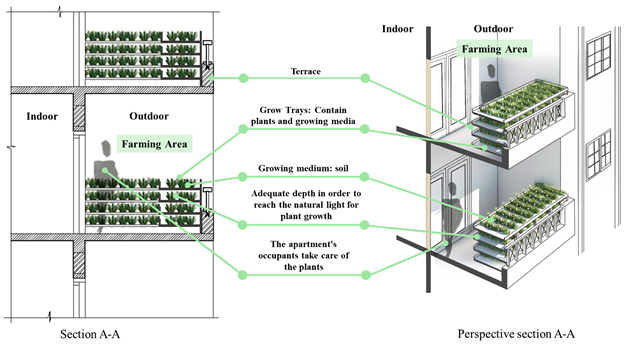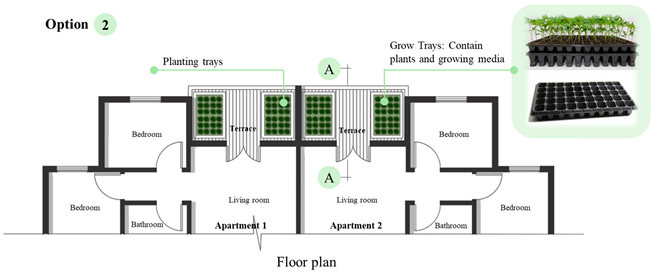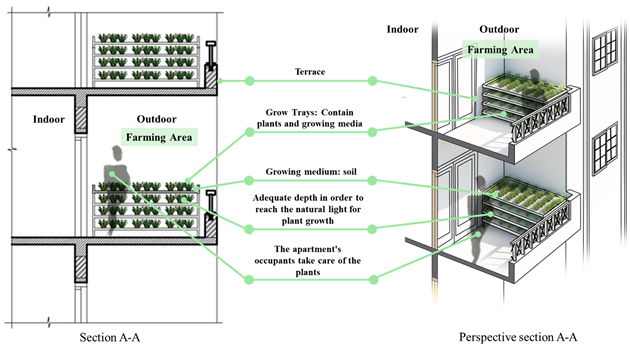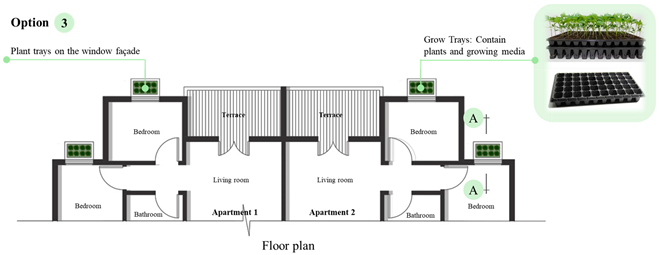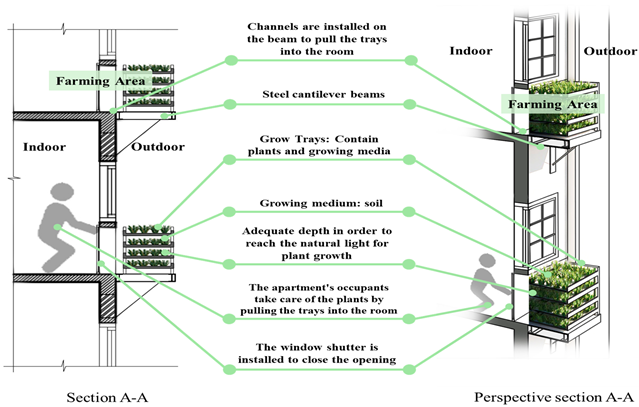Abstract
As cities grow faster and food systems grow more fragile, architects and planners are increasingly challenged to design spaces that not only house people but also support environmental and social well-being. This study investigates how vertical farming can be integrated into residential building facades in Egypt as a strategy to promote local food production and sustainable design. Focusing on a government housing project in Port Said, three façade-based design options were developed and assessed through structured surveys targeting two stakeholder groups: experts and residents. This research revealed a strong interest and awareness across both samples. While users prioritized benefits such as esthetics, air quality, and the ease of use, experts emphasized feasibility concerns, maintenance needs, and policy barriers. Both groups favored the second design option as the most balanced and applicable solution. By foregrounding stakeholder input, this study fills a gap in the existing literature on building-integrated agriculture and provides design and policy recommendations grounded in the local context. It advocates for inclusive design thinking, where technical viability and community values are considered together. While limited to single case and visual assessment methods, this research offers a foundation for further applied studies and broader sustainable design frameworks.
1. Introduction
Many parts of the world continue to have food crises. Furthermore, the COVID-19 epidemic, wars, and weather changes have contributed to an increase in the number of people experiencing hunger. According to the 2023 edition of the state of food security and nutrition in the world report, between 691 and 783 million people experienced hunger in 2022, a 122 million rise from 2019 [1,2]. Urbanization has a huge influence on food production, with the urban population accounting for about half of the global population in 2008. By 2030, this number is predicted to reach two-thirds [3]. To address the issue of food security in urban areas, governments and policymakers must take into account the tendencies of urbanization and how they affect food security. They should also look for creative solutions to this problem.
In the past few years, building-integrated agriculture (BIA) has become more prevalent in urban areas. This is a way to increase food security in response to the expanding urban population [4]. Designers, professionals, and farmers have worked to develop urban agriculture by using unoccupied open spaces such as roofs, facades, and courtyards of buildings in cities to produce food. Several terminologies have emerged in the literature to study and investigate urban agriculture [5], including building-based agriculture [6] and the most widespread term rooftop agriculture [7]. In addition, the term productive facades have emerged as a facade system that incorporates PV modules as shading devices as well as vertical farming (VF) systems on balconies and windows [8]. These concepts emerged in response to the use of existing urban buildings and building envelopes that are exposed to solar radiation to generate energy and food.
Due to its large population and limited arable land, Egypt faces numerous challenges related to food security. As urbanization accelerates, the demand for new ways to ensure access to fresh food becomes critical in cities. Vertical farming—as one of the (BIA) systems—is an advanced agricultural practice that can present an inventive solution to urban food security issues, as it provides an opportunity to produce fresh food in densely populated urban environments, reducing the reliance on traditional agricultural practices [9,10].
In this context, the present study aims to explore the potential of integrating vertical farming into the facades and balconies of government residential buildings in Egypt. The core objective is to develop a framework that incorporates stakeholder perspectives—specifically those of design professionals and everyday users—to assess the feasibility, perceived benefits, and challenges of such integration. To achieve this, this study adopts a quantitative, survey-based methodology, targeting two key groups: experts (e.g., architects, planners, academics) and non-expert users (e.g., residents). Through a comparative analysis of their responses, this research evaluates three proposed design options implemented in a real-life building in Port Said. This approach allows for the generation of data-driven insights that can inform both policy and practice, offering a grounded contribution to the field of environmentally responsive architecture.
This emphasis on stakeholder engagement reflects an evolving understanding in environmental architecture that sustainable design cannot succeed in isolation from the communities it serves. As Egypt continues to face mounting pressure from urbanization, resource scarcity, and a growing demand for resilient food systems, identifying innovative and context-sensitive architectural interventions becomes vital. Vertical farming, when embedded within the residential fabric of cities, presents an opportunity not only for local food production but also for enhancing the microclimate, improving façade esthetics, and promoting resident well-being. Yet, for these benefits to be realized, it is essential to understand how diverse stakeholders perceive this integration, what concerns they raise, and what design preferences they express.
2. Literature
BIA within building facades has been a new rising trend in modern urban agriculture in cities over the past two decades. One of its most important features is that it takes advantage of the existing spaces and capabilities of buildings without the need for additional spaces. The terms vertical greenery system, vertical garden, green wall, and vertical landscaping refer to plants grown vertically [11,12], while the terms productive façades (PFs), vertical farming, vertical farms, and vertical farming on facades refer to crop production in buildings [8,13]. The classification of these categories depends on the technology used, construction system, method of planting, and growing media [14], which resulted in different concepts of urban agriculture integration with buildings, Refs. [15,16,17], as shown in Table 1.

Table 1.
Different concepts of urban agriculture integration with buildings.
Recent studies attempt to redefine the term “vertical farming” as an environmentally controlled, soilless agricultural technique where crops are grown inside urban buildings vertically in stacked layers [23,24,25]. Other studies focus on the idea of food production within urban areas, regardless of whether the soil is used as the growing media or not [26]. Benefits of vertical farming are revealed through a comparison with traditional farming [27,28], which highlighted the increased space efficiency by stacking crops in vertically inclined layers and using hydroponic or aeroponic systems to reduce water usage and soil depletion [29]. Furthermore, it offers a creative way to produce food in cities while cutting down on greenhouse gas emissions and transportation expenses [17,30], as well as the quantities of crops produced from integrating vertical farming into buildings [31,32,33]. However, some studies have also argued about the environmental, social, and economic benefits expected from integration [17,29,34].
It is worth mentioning that the current study advances the literature on vertical farming by providing a stakeholder-driven framework that is contextually tailored to Egypt’s urban and socio-economic conditions—an area where research remains scarce despite the growing global interest in Controlled Environment Agriculture and vertical greenery systems. While prior studies in the Gulf Cooperation Council have highlighted the potential of advanced Controlled Environment Agriculture CEA technologies to address food security and resource constraints in arid regions [35] and others in Egypt have identified key challenges to vertical greenery systems adoption, including economic barriers, limited government awareness, and cultural perceptions [36], few have examined how stakeholder preferences can directly inform feasible, publicly accepted design solutions. Additionally, continental-scale analyses, such as those assessing African countries’ readiness for vertical farming [37], have recognized Egypt’s strong potential yet noted the need for locally adapted, cost-effective systems. By integrating expert and user perspectives into the evaluation of three real-world design options, this study bridges these knowledge gaps, offering context-sensitive insights that can inform both policy and investment strategies in the Egyptian and broader Middle Eastern urban contexts.
A bibliometric analysis was conducted using VOSviewer (version 1.6.17) to map current research trends, patterns, and gaps related to integrating vertical farming into building facades to achieve food security in urban areas. This method applies statistical and mathematical techniques to process large volumes of bibliographic data, offering a data-driven perspective that complements the narrative review. By analyzing indicators such as co-authorship, co-citation, keyword frequency, and bibliographic coupling, the analysis reveals underexplored areas and validates this study’s objectives. VOSviewer, known for its strong visualization capabilities—including its network, density, and overlay maps—is widely used to present research connections and emerging themes, making it a valuable tool for identifying knowledge gaps and guiding future investigations [38,39].
The “Documents” search option was used to search for publications on vertical farming in the buildings facades topic and within the “Article Title, Abstract, Keywords”. The following keywords were used to search through the Scopus database: “vertical farming–food security”. Upon a quick filtration concerning the subject area and language, 42 relevant documents were shortlisted in the Scopus database. The keywords analyzed were words that were repeated at least two times. As a result, 79 keywords were obtained.
Figure 1 illustrates an overlay visualization of the co-occurrence analysis type. It shows that the most popular keywords in recent years related to publications on the topic of vertical farming into building facades were as follows: (1) food security, (2) food supply, and (3) vertical farming.
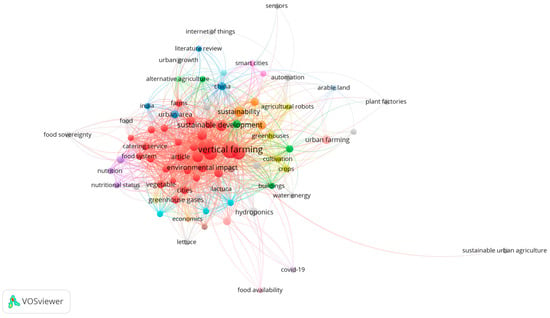
Figure 1.
The overlay visualization of the co-occurrence analysis of all keywords.
Despite that, it is obvious—as shown in Figure 2—that few studies have addressed the relationship between buildings, vertical farming, and food security, as these topics appear with lower co-citation weight values and total link strength.
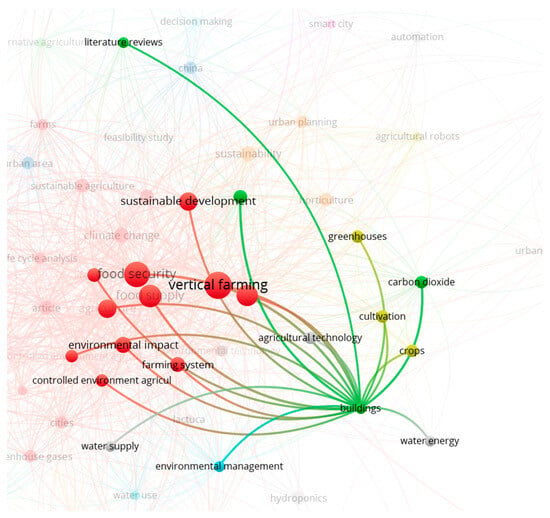
Figure 2.
Building cluster; partial close shot of Figure 1.
These, in turn, denote the originality of the present research’s scope. Moreover, Figure 3 indicates that there is a lack of focused experimental and practical research on integrating farming into buildings, especially in Arab countries and countries in the Middle East and North Africa region such as Egypt, which lacks studies in this field despite the escalation of food security problems therein.
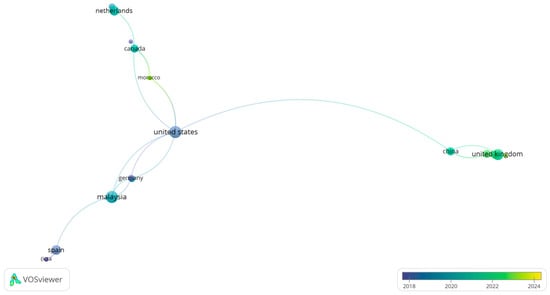
Figure 3.
Network visualization for related co-authorship analysis by countries.
Despite the growing interest in integrating vertical farming (VF) into building facades [26,40], numerous social [24,29,41], environmental [42,43,44,45], and economic benefits [46,47,48] have been associated with VF applications. However, several critical issues remain underexplored [10,33]. These include the actual efficiency of VF in producing crops and contributing to food security within urban areas. Additionally, questions remain about the capacity of stakeholders to support such initiatives and participate in the related decision-making processes. These concerns form the central focus of the present study. Accordingly, it is worth mentioning that integrating vertical farming into residential buildings has not received significant attention in practical studies. In addition to pointing out the lack of studies on integrating vertical farming into building facades for the purpose of achieving food security. Furthermore, there is a lack of real experiments or field studies on integrating vertical farming into the facades of residential buildings in Arab countries, the Middle East, and especially Egypt.
Although vertical farming has gained growing attention in recent years due to its environmental and spatial benefits, many studies still focus primarily on the technological efficiency, yield, and integration with architectural systems [13]. Few studies have examined the role of stakeholders in shaping the design and implementation of VF projects [10,49]. However, some scholars emphasize that early and sustained stakeholder engagement is crucial for the long-term success and social acceptance of such initiatives, particularly in urban contexts [50]. Engaging a diverse group of stakeholders together form a collaborative ecosystem that supports not only the practical implementation of vertical farming but also the development of policies and frameworks that can be scaled and adapted [49,51,52]. Hence, this present study places stakeholder engagement at the heart of its approach. It addresses that gap by considering the vital role of relevant key stakeholders and understanding their level of acceptance and support. It aims to explore how involving both decision-makers and the public can help define the opportunities and challenges of integrating vertical farming into residential buildings.
3. Case Study
Port Said, Egypt, was selected as the location for the case study. As a coastal city characterized by a mild climate, Port Said offers favorable environmental conditions for integrating terraces into façades, which can effectively accommodate vertical farming systems. The project under consideration is a government-funded, economically designed housing development targeting middle-income households, thereby ensuring both social significance and practical feasibility. Its façade design features terraces. It is also a popular architectural style in many Egyptian governorates due to its simplicity, cost-effectiveness, and ease of construction. This prevalence ensures this study’s feasibility, scalability, and potential to generalize findings to similar urban contexts.
Figure 4 shows the chosen residential building in the Nasser Project in Port Said. The Nasser Project consists of 20 residential buildings for middle-income housing. Each residential building consists of 12 floors, with four apartments per floor. The front facade of the building was chosen to provide options for integrating vertical farming into it.
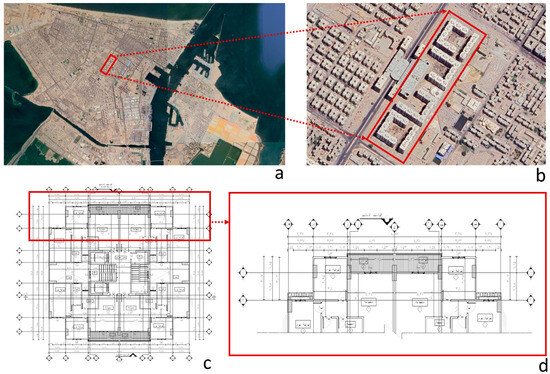
Figure 4.
The case study description: (a) the project location in the Port Said district, (b) the urban layout of the Nasser project, (c) the repetitive floor plan in one of the buildings, and (d) the selected facade.
To support this study’s objective of assessing stakeholder preferences toward integrating (VF) into residential buildings, three distinct design options were developed based on the selected case study. These proposals were tailored to reflect varied approaches for incorporating planting systems into two common architectural elements, terraces and windows, while maintaining harmony with the building’s existing character. The aim was to provide realistic options that could be evaluated by stakeholders in terms of usability and visual integration. A quantitative, survey-based methodology was then applied, targeting two key groups, residents and experts, to gather professional insights on design practicality and implementation challenges.
Concerning design option#1, L-shaped planting trays are placed within the terrace space, allowing good sunlight exposure and easy access for maintenance. Design option#2 places trays on both sides of the terrace, leaving room to reach the railing and care for the plants without obstruction. Design option#3 shifts the planting system to the window, using wall-mounted trays that slide inward on steel supports for maintenance, accessible through a small operable window. As shown in Table 2, these three options represent different levels of integration and interaction between the user and the system. Their evaluation from multiple stakeholder perspectives, via structured surveys, forms a core part of this study’s methodology.

Table 2.
The proposed design options.
4. Method
This study employed a descriptive statistical approach as the primary analytical method, reflecting its aim to reveal patterns and trends in stakeholder perceptions rather than test causal hypotheses. This choice is well-suited to the exploratory nature of this research, allowing for a clear, unbiased representation of the surveyed population’s views without imposing assumptions beyond the scope of this study.
Two separate surveys were designed to target two key stakeholder groups. The first survey focused on residents, considering the end users, to assess their awareness, acceptance, expected benefits, concerns, and overall perception of integrating (VF) systems into residential building balconies. The aim was to collect data from a sufficiently large and representative sample to enable the generalization of findings to broader urban populations with similar demographic and environmental contexts. The second survey targeted experts, including professors, architects, and professional designers, to capture their academic and professional perspectives on the integration of VF in residential balconies. This survey explored themes such as design considerations, esthetic implications, implementation challenges, and the anticipated benefits of this innovative approach in sustainable urban living.
All survey steps are outlined in the subsequent sections, including the sampling strategy, instrument structure, validation process, time horizon, data collection method, and analysis procedures.
4.1. Data Collection Method
A structured questionnaire was developed to assess both residents’ readiness and preferences, based on their daily experiences within the residential settings of Port Said city, and to capture experts’ opinions grounded in their academic and professional expertise. The instrument consisted of closed-ended questions and was structured into five main sections, beginning with basic demographic information, followed by four core thematic parts. In the residents’ survey, these four sections focused on (1) the awareness and acceptance of the VF concept, (2) individual fears and concerns, (3) expected benefits, and (4) preferences among the three proposed design options to understand users’ attitudes and expectations. Similarly, the experts’ survey addressed (1) the perceived benefits of (VF), (2) associated design and implementation challenges, (3) relevant design considerations and professional codes/regulations, and (4) preferences among the same three design options to evaluate expert perspectives from both academic and practical viewpoints.
The questionnaire was created using Microsoft Forms and was made available in both English and Arabic to accommodate the local population and professional community. To ensure clarity and content validity, a pilot test was conducted with five participants to ensure clarity, cultural appropriateness, and relevance to the Egyptian context, particularly the Port Said case. Based on their feedback, several questions were revised to enhance readability and eliminate ambiguity. This preliminary testing helped confirm the instrument’s suitability for broader data collection.
The questionnaire items were developed through a combination of literature adaptation and context-specific design. Several questions and response options were adapted from prior studies on vertical greenery systems, productive façades, and stakeholder engagement in sustainable architecture, ensuring the alignment with established research practices. Other items were directly derived from the three proposed vertical farming design options introduced in the case study, allowing respondents to assess context-specific features in a realistic setting. This process ensured that the survey captured both internationally recognized factors and locally significant considerations for integrating vertical farming into residential façades.
4.2. Sampling
This research employed simple random sampling as the probability sampling technique, ensuring that every individual in the target population had an equal chance of being selected. The sampling process was conducted without introducing any demographic segmentation or selection bias, thereby maintaining the integrity of the sample. The representative sample size was calculated as 384 residents, based on the total population of Port Said city (798,407 residents) as reported recently by the Egyptian Central Agency for Public Mobilization and Statistics [53], using a 95% confidence level and a 5% margin of error, as shown in Table 3. Within sixty days of distributing the questionnaires, 384 valid responses were received for the residents’ survey, fulfilling the required sample size. Additionally, 50 expert responses were collected for the expert survey, which exceeded the minimum threshold for expert validation [54,55]. Table 3 shows the required sample sizes for various population sizes at a 95% confidence level. Source: [56].

Table 3.
Sample size for various population sizes.
4.3. Data Analysis Method
All collected responses were subjected to a statistical analysis to determine the averages and percentages, then the results were visualized using bar and donut charts.
4.4. Time Horizon
This study employed the cross-sectional method as one of the time horizon techniques, since data were collected by questionnaires at a specific time during the period from 20 April 2025 to 20 June 2025.
4.5. Study Limitations
This study was developed to propose a framework for integrating vertical farming into government housing in Egypt, with a focus on engaging stakeholders throughout the process. The scope was shaped by several contextual and methodological boundaries. The analytical approach relied on stakeholder perceptions and visual-based preference scoring, without incorporating simulation tools or long-term performance assessments related to productivity, energy, or the environmental impact. This research was also carried out within the regulatory and physical context of a single case study in Port Said, where local building codes and existing regulations may have influenced how feasibility was perceived by experts. The selected building typology—government residential housing—along with the urban character of Port Said shaped the architectural and cultural backdrop of this study. This coastal city, with limited agricultural activity, may represent different motivations or levels of receptiveness to vertical farming compared to more agriculturally driven settings.
The participant pool included architects, academics, and general users, offering relevant but focused insight, without involving broader groups such as policymakers, contractors, or maintenance staff. Additionally, local cultural attitudes toward planting, shared space use, and maintenance may have influenced user expectations and feedback. Finally, as this study measured self-reported interest rather than observed long-term behavior, the results may be influenced by socio-cultural novelty bias, and future longitudinal assessments are recommended to verify sustained adoption.
These factors together define the study context and offer opportunities for future research to build on.
5. Results of Experts’ Survey
Table 4 presents the main findings from the expert responses to different parts of the survey. It highlights what experts see as the key motivations, challenges, and benefits of integrating vertical farming into residential balconies. From structural and maintenance issues to design concerns, costs, benefits, and regulations, the summary gives a clear picture of the most important factors shaping how this concept could work in real-life residential projects.

Table 4.
Main findings from the expert responses, including design implications and result analysis.
To explore how vertical farming could be integrated into residential building balconies, experts were asked to compare three design options based on five key aspects: structural concerns, maintenance, connection to nature, esthetic appeal, and environmental benefits. The expert responses shown in Figure 5 illustrated in the following five doughnut charts reveal nuanced preferences and concerns regarding the three design options.

Figure 5.
Experts’ preferences and concerns regarding the three design options.
Option 3 raises the greatest concerns regarding both structural implications (44%) and maintenance requirements (54%), suggesting it may be more complex or technically demanding despite its potential benefits. In contrast, Option 2 is consistently rated the lowest in these two concern categories—structural (23%) and maintenance (23%)—positioning it as the least problematic in terms of feasibility and upkeep. Moreover, Option 1 demonstrates a strong appeal in contributing to the esthetic value (48%) and improving indoor environmental conditions (58%), reinforcing its potential to enhance living quality. Interestingly, Option 2 also leads in promoting a connection to nature (44%), reflecting its strength in supporting biophilic design goals.
To further evaluate the practicality of the proposed design options, experts were asked to rank them based on two important factors: (a) the level of intervention or modification each option would require to be integrated into existing residential buildings and (b) the estimated cost of installation. This ranking helps illustrate how each option is perceived in terms of the feasibility and financial impact. The following charts summarize the experts’ collective responses, offering a clearer picture of which options are considered more adaptable and cost-effective.
As shown in Figure 6, in both charts, Option 2 consistently ranks as requiring the least intervention and lowest cost, making it the most practical and economically feasible choice according to the experts. Option 1 occupies a moderate position in both aspects, while Option 3 is seen as demanding the highest level of building modification and the greatest installation cost. These consistent rankings suggest a clear expert preference for Option 2 when balancing the ease of implementation with economic considerations.

Figure 6.
Expert evaluation of design options based on (a) required intervention level and (b) estimated installation cost.
To explore potential differences in perspective, the expert responses were categorized into two groups, as shown in Figure 7: consultants and project managers and faculty members and academics. The following figure highlights how each group views two key aspects—regulatory support and design challenges—related to the vertical farming integration into residential balconies. This comparison helps to uncover how professional practice and academic insight may shape different priorities and expectations.
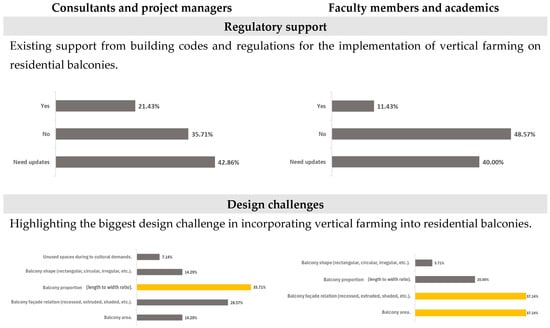
Figure 7.
Comparative expert perspectives (consultants, project managers, and faculty members) highlighting how each group views two key aspects—regulatory support and design challenges—related to the vertical farming integration into residential balconies.
Concerning the regulatory support, the results show a clear difference between the two expert groups. While both groups almost agree that current building codes need updates with similar percentages, a higher percentage of faculty members (48.57%) believe the codes do not support vertical farming compared to consultants (35.71%). This difference may reflect academics’ focus on regulatory gaps from a research and policy perspective, while consultants may see more flexibility in real-world applications.
As for design challenges, the comparison reveals a notable difference in design priorities between the two expert groups. Consultants focused more on the proportion of balconies (35.71%) as the main challenge, while academics highlighted both the balcony’s façade relation and area equally (37.14% each). This suggests that practitioners are more concerned with the spatial layout, whereas academics place equal weight on the visual and spatial integration within the building envelope.
6. Results of Users’ Survey
Table 5 summarizes the key insights gathered from the public’s responses to the user-focused survey. It highlights how residents perceive the idea of integrating vertical farming into their balconies, covering levels of awareness, interest, potential benefits, plant preferences, and economic considerations. It also addresses perceived challenges, concerns, preferred management models, and the broader value users associate with this concept. These findings provide a grounded understanding of community readiness and priorities that can inform the successful implementation of vertical farming in residential settings.

Table 5.
Main findings from the public users’ responses, including design implications and result analysis.
The following charts in Figure 8 present users’ evaluations of the three design options. Participants assessed each option based on five key aspects: the ease of use, connection with nature, compatibility with existing balcony functions, balance between farming and esthetics, and overall preference. This analysis helps reveal which design features align most closely with user comfort, practicality, and lifestyle needs.

Figure 8.
Public users’ preferences and concerns regarding the three design options.
The user responses, illustrated across five doughnut charts, reveal a clear preference for Option 2 in most evaluation aspects. It was rated highest for smooth utilization (45%), the compatibility with other balcony functions (49%), and the overall preference (42%), indicating that users find it the most practical and user-friendly. While Option 1 led slightly in enhancing the connection with nature (42%) and shared the top score for the farming–esthetic balance (36%) compared to Option 2, it was generally less favored in functional aspects. Option 3, although scoring modestly across all criteria, consistently ranked lowest in user preferences. These results highlight a user inclination toward design options that balance efficiency, comfort, and spatial compatibility, resulting in Option 2 as the most integrated and acceptable solution.
Moreover, to explore potential differences in perspectives, the users’ responses were categorized into two groups, as shown in Figure 9: male and female. The following figure highlights how each group views two key aspects, the overall preference and compatibility with other space functions, related to the integration of vertical farming into residential balconies. This comparison helps to uncover how the gender parameter insight may shape different priorities and expectations.
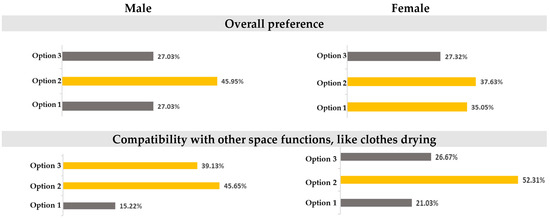
Figure 9.
Comparative users’ perspectives, highlighting how each group (male and female) views two key aspects, overall preference and compatibility with other space functions, related to the integration of vertical farming into residential balconies.
Concerning the overall preference, the comparison reveals a general agreement between male and female users in preferring Option 2 for integrating vertical farming, with 45.95% of males and 37.63% of females selecting it as their top choice. However, the female group showed a more distributed preference, with Option 1 receiving 35.05%, making it a close second. In contrast, male respondents showed a more concentrated preference, with Options 1 and 3 both receiving only 27.03%.
When analyzing compatibility with other space functions, such as clothes drying, both male and female respondents consistently preferred Option 2. Among males, 45.65% selected Option 2, followed by 39.13% for Option 3. However, female participants showed a stronger preference for Option 2 (52.31%), indicating a higher sensitivity among females to maintaining functions like clothes drying when integrating vertical farming.
Additionally, to explore how age might influence the familiarity with vertical farming, the survey responses were grouped by age category, as shown in Figure 10: youth (19–39 years) and elderly (40 years and above). The aim was to assess whether generational differences play a role in the awareness and interest levels related to integrating vertical farming into residential balconies.

Figure 10.
Differences in awareness and interest toward VF in residential settings.
The chart reveals that 35.9% of the youth group (19–39 years) lack an awareness of vertical farming, compared to only 22.8% among the elderly (40+ years). This gap may suggest a shortfall in early educational exposure and public communication targeting younger generations. While older individuals may be more familiar due to traditional gardening practices or broader sustainability concerns.
Eventually, both expert and public user evaluations converged on Option 2 as the most balanced and practical approach for integrating VF into residential buildings. From the experts’ perspective, it was distinguished by its lower structural and maintenance demands, alongside the minimal required intervention and installation costs. Users similarly selected Option 2 for its smooth day-to-day use, compatibility with other balcony functions, and overall functional efficiency, making it the most adaptable and space-conscious choice. While Options 1 and 3 have slight potential, Option 2’s combination of ease, cost-effectiveness, and user comfort positions it as the most context-appropriate and scalable solution for practical implementation.
7. Discussion
A comparative analysis of the expert and user survey results reveals both a convergence and divergence in the evaluation of vertical farming integration into residential balconies. Both groups expressed a strong interest in the concept, with experts prioritizing sustainability and environmental benefits (62%) and users showing high awareness (72%) and enthusiasm (75%) for adopting vertical systems. A shared emphasis on esthetic value and improved environmental quality also emerged, reinforcing the cross-cutting appeal of green architecture. However, notable divergences were observed. Experts highlighted technical and regulatory challenges—such as irrigation management (56%) and insufficient building codes (44%)—while users were more concerned with practical issues like pest control (74%) and cleanliness. In terms of design preferences, both groups favored Option 2 for its spatial compatibility and ease of use, yet experts viewed Option 1 more favorably in terms of environmental performance (58%), while users appreciated its biophilic connection (42%). These distinctions reflect the different lenses through which each group evaluates environmental architecture: experts through feasibility and performance, users through daily comfort and perceived value.
The integration of vertical farming into residential balconies, as examined through expert and user surveys, produced several compelling findings; however, these must be interpreted in light of distinct limitations embedded in the research design.
First, the reliance on visual and descriptive perceptions without the use of simulation modeling or longitudinal performance assessments limited the analytical depth of this study. For example, while experts rated Option 1 highly for enhancing indoor environmental conditions (58%) and users favored Option 2 for its ease of use (45%) and compatibility with other balcony functions (49%), these perceptions were not validated against empirical performance metrics, such as the thermal gain, daylight autonomy, or irrigation efficiency, which can be investigated through further studies. Second, this study was conducted within the regulatory context of Egypt, where experts viewed current building codes as unsupportive (44%) or in need of revision (42%). This may have affected their evaluation of feasibility, potentially underestimating the applicability in countries with more progressive codes or implementation incentives. Third, the stakeholder types included only design professionals and end users, excluding other actors such as municipal authorities, contractors, and maintenance providers. This exclusion might affect the operational relevance of results such as the users’ preference for specialist maintenance (40%) or experts’ concerns about drainage and irrigation (56%), which depend heavily on institutional and technical implementation capacities. Fourth, the building typology selected—government residential housing in Port Said—may have influenced spatial judgments. Experts and users both preferred Option 2 for its spatial integration, yet such assessments might vary considerably in high-rise towers, villa typologies, or mixed-use buildings. Fifth, socio-cultural dynamics specific to Egypt—such as a limited shared-space maintenance culture or unfamiliarity with vertical farming—could influence user responses to practical challenges, particularly pest control (74%) and cleanliness. Finally, Port Said’s coastal and non-agricultural identity may have increased residents’ interest due to the novelty of food production at home. This context may have contributed to the high user interest (75%) and perceived health benefits (66%), outcomes that could differ in agriculturally dense or peri-urban settings.
Collectively, these limitations suggest that while this study reflects meaningful stakeholder preferences, further research is required to test its conclusions across diverse environmental, regulatory, and cultural scenarios.
The outcomes of this study closely align with the literature on BIA, particularly the benefits and constraints of vertical farming on facades. As noted by [13,33], productive façades hold potential for enhancing food security, esthetics, and environmental quality. This is reflected in the current survey results, where both experts and users prioritized environmental and visual benefits. The strong expert emphasis on environmental motivations (62%) and user interest in esthetic enhancement (71%) reflects themes found in [29,30], which advocate for integrating food production in dense urban areas to reduce the ecological footprint. Furthermore, this study expands upon the prior literature by directly engaging stakeholders—a gap identified by [10]—and revealing an alignment as well as a divergence in design priorities and concerns. For example, while experts focused on drainage challenges and regulation, users highlighted pest control and the ease of use. These distinctions underscore the value of integrating multidisciplinary and user-centered approaches, as suggested in integrated design processes [32]. Finally, this study adds a meaningful layer to the current literature by connecting expert insights with real user experiences, offering practical, locally grounded strategies for integrating vertical farming into residential buildings—especially in regions like Egypt that have been largely overlooked in previous research.
To contextualize Egypt’s scenario, the results were benchmarked against two relevant case studies. The first, conducted locally, examined public perceptions of non-productive vertical greenery systems in Egypt [36], identifying major barriers such as high costs, limited awareness, cultural resistance, and climatic constraints, with benefits mainly framed around environmental and esthetic gains. The second, from Singapore, surveyed the acceptance of “productive façades” integrating photovoltaics and farming in public housing blocks [26]. Here, the high receptiveness was driven by self-sufficiency, gardening enjoyment, and community engagement—factors supported by a favorable climate and strong governmental backing. The current study shares economic and maintenance concerns with the Egyptian vertical green systems case yet aligns more closely with the Singaporean model through its focus on productive, food-oriented systems adapted to Egypt’s unique socio-economic and climatic conditions. This positions vertical farming façades not merely as decorative features but as context-responsive strategies for urban food resilience.
Finally, the survey results revealed that maintenance emerged as one of the most pressing concerns among both experts and residents, with experts specifically citing irrigation, watering, and drainage as the most challenging aspects. Addressing these concerns in the long term requires durable system design, easy access for repair, and the integration of automated irrigation solutions to reduce operational complexity. Cost implications were also consistently highlighted, particularly the high initial investment and ongoing upkeep expenses, which could be mitigated through shared funding models, subsidies, or public–private partnerships. The findings indicate that without clear institutional responsibilities, vertical farming systems may fall into disrepair. Governance frameworks ensuring regular maintenance, technical oversight, and adherence to safety and environmental standards are crucial to preserving their environmental, esthetic, and social benefits.
8. Conclusions
This study set out to explore how vertical farming can be meaningfully integrated into the balconies of government residential buildings in Egypt, with a focus on including the voices of both experts and everyday users. Within the wider context of rising urban density, food security challenges, and the growing demand for environmentally responsive design, vertical farming was examined not only as a food production strategy but also to enhance the esthetic and environmental quality of residential buildings.
Through two structured surveys, key areas of agreement and difference between experts and users were identified. Both groups showed strong support for the concept, recognizing its sustainability potential, its ability to improve the air quality, and its contribution to visual appeal. Option 2 stood out as the most preferred design, praised for being practical and easy to integrate. However, experts were more concerned with structural and regulatory issues, like drainage systems and installation costs, while users focused on everyday challenges such as cleanliness and pest control. These differences highlight the importance of combining professional insight with user experience in design decisions. Moreover, the findings highlight a pressing need for awareness campaigns, particularly within educational institutions and media platforms, to better inform younger demographics about the value and potential of vertical farming.
To translate this study’s findings into actionable guidance for practitioners and policymakers, a set of suggested environmental and economic Key Performance Indicators (KPIs) is proposed, as shown in Table 6. These KPIs, derived directly from the survey results, can support the evaluation and comparison of alternative VF design options in residential buildings. They aim to ensure that stakeholder priorities—such as environmental benefits, cost efficiency, and long-term maintenance—are incorporated into decision-making and policy development.

Table 6.
Suggested environmental and economic KPIs for comparing vertical farming (VF) design alternatives.
Variations among experts’ and users’ responses have implications for implementation; overlooking user maintenance concerns or regulatory constraints raised by experts could limit the adoption or functionality of the application. Therefore, aligning expert-informed design strategies with user-centered preferences is critical. Incorporating both technical insight and lived experience allows for more inclusive, adaptive, and sustainable vertical farming applications within residential settings.
The observed convergence between experts and users on the environmental and esthetic benefits of vertical farming suggests a strong public readiness for adoption, which policymakers can leverage when framing supportive regulations and incentive schemes. Divergences, such as experts’ emphasis on technical feasibility and users’ focus on cost and ease of maintenance, highlight the need for design guidelines that balance innovation with affordability and user-friendliness. These findings can inform implementation strategies by aligning technical standards with community expectations, ensuring that projects are both viable for developers and acceptable to end users.
This study adds to the field by demonstrating how stakeholder engagement can lead to more grounded and practical sustainable design solutions. It also offers useful guidance for architects, developers, and decision-makers—suggesting that updated regulations, clear maintenance plans, and public awareness could help support the wider adoption of vertical farming.
That said, this research had some limitations. It focused on a single city, relied on visual-based evaluation, and did not include voices from other key actors like policymakers or facility managers. Accordingly, future studies could build on this by testing actual performances over time, covering more urban contexts, engaging other key actors, and experimenting with real-life implementation. Future studies could build upon the current findings by incorporating inferential and multivariate statistical techniques—such as group comparisons, significance testing, or regression modeling—to explore potential relationships between stakeholder characteristics, design preferences, and perceived challenges. Such analyses could provide deeper insight into the factors influencing stakeholder attitudes and help identify statistically significant predictors of support for VF integration. Furthermore, future research should explore the development and real-world testing of a physical prototype for Option 2 to validate its technical performance, maintenance feasibility, and user acceptance under actual operating conditions and technical investigations into different environmental parameters.
While the primary focus of this study was on integrating edible plant species within the proposed vertical farming systems to support urban food security, the design framework and evaluation process are equally applicable to ornamental and flowering plants. Incorporating such species could enhance the visual appeal of building facades, aligning with the strong esthetic preferences expressed by respondents, particularly among the user group. This flexibility allows the system to be adapted to varying project priorities, whether emphasizing food production, environmental benefits, or architectural esthetics, thereby broadening its potential application in diverse urban contexts.
Finally, this research highlights the value of blending ecological goals with real human needs. With thoughtful and inclusive design, vertical farming has the potential to transform how we think about food, space, and sustainability in everyday urban life.
Author Contributions
Conceptualization, M.S.; Data curation, H.S.E.S. and A.A.E.W.; Formal analysis, H.S.E.S.; Investigation, A.A.E.W.; Methodology, S.N. and M.S.; Project administration, M.S.; Software, A.A.E.W.; Supervision, S.N. and M.S.; Validation, H.S.E.S.; Visualization, H.S.E.S. and A.A.E.W.; Writing—original draft, M.S. and H.S.E.S.; Writing—review and editing, S.N. and A.A.E.W. All authors have read and agreed to the published version of the manuscript.
Funding
This research received no external funding.
Data Availability Statement
The original contributions presented in this study are included in the article. The dataset supporting the findings of this study is openly available on Zenodo at https://doi.org/10.5281/zenodo.16812749 (accessed on 27 July 2025).
Acknowledgments
The authors acknowledge the support presented by the General Directorate of Scientific Research and Innovation, Dar Al Uloom University, Riyadh, through the Scientific Publishing Funding Program. Moreover, the authors acknowledge the University of Business and Technology UBT for their technical support. During the preparation of this work, the authors used [Quillbot and ChatGPT04] for language proofing purposes and grammar checks. After using these tools, the authors reviewed and edited the content as needed and take full responsibility for the content of the publication.
Conflicts of Interest
The authors declare no conflicts of interest.
References
- United Nations. Food. Available online: https://www.un.org/en/global-issues/food (accessed on 16 February 2024).
- Food and Agriculture Organization of the United Nations. The State of Food Security and Nutrition in the World 2023. Urbanization, Agrifood Systems Transformation and Healthy Diets Across the Rural–Urban Continuum. Available online: https://www.fao.org/3/CC3017EN/online/CC3017EN.html (accessed on 16 February 2024).
- United Nations, UN DESA|United Nations Department of Economic and Social Affairs. Available online: https://www.un.org/development/desa/en/news/population/2018-revision-of-world-urbanization-prospects.html (accessed on 13 May 2022).
- Benis, K.; Reinhart, C.; Ferrão, P. Development of a simulation-based decision support workflow for the implementation of Building-Integrated Agriculture (BIA) in urban contexts. J. Clean. Prod. 2017, 147, 589–602. [Google Scholar] [CrossRef]
- Orsini, F.; Kahane, R.; Nono-Womdim, R.; Gianquinto, G. Urban agriculture in the developing world: A review. Agron. Sustain. Dev. 2013, 33, 695–720. [Google Scholar] [CrossRef]
- Pons, O.; Nadal, A.; Sanyé-Mengual, E.; Llorach-Massana, P.; Cuerva, E.; Sanjuan-Delmàs, D.; Muñoz, P.; Oliver-Solà, J.; Planas, C.; Rovira, M.R. Roofs of the future: Rooftop greenhouses to improve buildings metabolism. Procedia Eng. 2015, 123, 441–448. [Google Scholar] [CrossRef]
- Appolloni, E.; Orsini, F.; Specht, K.; Thomaier, S.; Sanyé-Mengual, E.; Pennisi, G.; Gianquinto, G. The global rise of urban rooftop agriculture: A review of worldwide cases. J. Clean. Prod. 2021, 296, 126556. [Google Scholar] [CrossRef]
- Tablada, A.; Kosorić, V.; Huang, H.; Chaplin, I.K.; Lau, S.-K.; Yuan, C.; Lau, S.S.-Y. Design optimization of productive façades: Integrating photovoltaic and farming systems at the tropical technologies laboratory. Sustainability 2018, 10, 3762. [Google Scholar] [CrossRef]
- Tablada, A.; Kosorić, V. Vertical farming on facades: Transforming building skins for urban food security. In Rethinking Building Skins; Woodhead Publishing: Cambridge, UK, 2022. [Google Scholar] [CrossRef]
- Shahda, M.; Megahed, N. Post-pandemic architecture: A critical review of the expected feasibility of skyscraper-integrated vertical farming (SIVF). Archit. Eng. Des. Manag. 2023, 19, 283–304. [Google Scholar] [CrossRef]
- Safikhani, T.; Abdullah, A.M.; Ossen, D.R.; Baharvand, M. A review of energy characteristic of vertical greenery systems. Renew. Sustain. Energy Rev. 2014, 40, 450–462. [Google Scholar] [CrossRef]
- Bustami, R.A.; Belusko, M.; Ward, J.; Beecham, S. Vertical Greenery Systems: A Systematic Review of Research Trends; Elsevier Ltd.: Amsterdam, The Netherlands, 2018. [Google Scholar] [CrossRef]
- Wang, Y.; Zhang, X.; Zhang, Y.; Zhang, H.; Xiong, B.; Shi, X. Multi-Objective Analysis of Visual, Thermal, and Energy Performance in Coordination with the Outdoor Thermal Environment of Productive Façades of Residential Communities in Guangzhou, China. Buildings 2023, 13, 1540. [Google Scholar] [CrossRef]
- Nadal, A.; Alamús, R.; Pipia, L.; Ruiz, A.; Corbera, J.; Cuerva, E.; Rieradevall, J.; Josa, A. Urban planning and agriculture. Methodology for assessing rooftop greenhouse potential of non-residential areas using airborne sensors. Sci. Total Environ. 2017, 601–602, 493–507. [Google Scholar] [CrossRef]
- Gamal, A.; Eleinen, O.A.; Eltarabily, S.; Elgheznawy, D. Enhancing urban resilience in hot humid climates: A conceptual framework for exploring the environmental performance of vertical greening systems (VGS). Front. Arch. Res. 2023, 12, 1260–1284. [Google Scholar] [CrossRef]
- Zhong, W.; Schroeder, T.; Bekkering, J. Designing with nature: Advancing three-dimensional green spaces in architecture through frameworks for biophilic design and sustainability. Front. Arch. Res. 2023, 12, 732–753. [Google Scholar] [CrossRef]
- Al-Kodmany, K. The vertical farm: A review of developments and implications for the vertical city. Buildings 2018, 8, 24. [Google Scholar] [CrossRef]
- Souza, E. Creating Vertical Gardens and Green Facades with Steel Cables|ArchDaily. ArchDaily. Available online: https://www.archdaily.com/933692/creating-vertical-gardens-and-green-facades-with-steel-cables (accessed on 19 February 2024).
- Porada, B. London’s Largest ‘Living Wall’/Gary Grant|ArchDaily. ArchDaily. Available online: https://www.archdaily.com/423990/largest-living-wall-unveiled-in-london (accessed on 19 February 2024).
- Harrouk, C. Koichi Takada Unveils World’s Most Dense Vertical Gardens, for a Mixed-Use Highrise in Brisbane, Australia|ArchDaily. ArchDaily. Available online: https://www.archdaily.com/947214/koichi-takada-unveils-worlds-most-dense-vertical-gardens-for-a-mixed-use-highrise-in-brisbane-australia (accessed on 19 February 2024).
- Abdel, H. SkyGarden House/Pham Huu Son Architects|ArchDaily. ArchDaily. Available online: https://www.archdaily.com/1011892/skygarden-house-pham-huu-son-architects (accessed on 19 February 2024).
- Allen, K. In Tokyo, a Vertical Farm Inside and Out|ArchDaily. ArchDaily. Available online: https://www.archdaily.com/428868/in-tokyo-a-vertical-farm-inside-and-out (accessed on 19 February 2024).
- Saad, M.H.M.; Hamdan, N.M.; Sarker, M.R. State of the art of urban smart vertical farming automation system: Advanced topologies, issues and recommendations. Electronics 2021, 10, 1422. [Google Scholar] [CrossRef]
- Kalantari, F.; Tahir, O.M.; Lahijani, A.M.; Kalantari, S. A Review of Vertical Farming Technology: A Guide for Implementation of Building Integrated Agriculture in Cities. Adv. Eng. Forum 2017, 24, 76–91. [Google Scholar] [CrossRef]
- Shahda, M.M. Vertical Farming: A Catalyst for Integrating Biophilic Design into Built Environment. J. Sustain. Arch. Civ. Eng. 2025, 37, 140–157. [Google Scholar] [CrossRef]
- Kosorić, V.; Huang, H.; Tablada, A.; Lau, S.K.; Tan, H.T.W. Survey on the social acceptance of the productive façade concept integrating photovoltaic and farming systems in high-rise public housing blocks in Singapore. Renew. Sustain. Energy Rev. 2019, 111, 197–214. [Google Scholar] [CrossRef]
- Sandison, F.; Yeluripati, J.; Stewart, D. Does green vertical farming offer a sustainable alternative to conventional methods of production?: A case study from Scotland. Food Energy Secur. 2022, 12, e438. [Google Scholar] [CrossRef]
- Banerjee, C.; Adenaeuer, L. Up, Up and Away! The Economics of Vertical Farming. J. Agric. Stud. 2013, 2, 40. [Google Scholar] [CrossRef]
- Kalantari, F.; Tahir, O.M.; Joni, R.A.; Fatemi, E. Opportunities and challenges in sustainability of vertical farming: A review. J. Landsc. Ecol. 2018, 11, 35–60. [Google Scholar] [CrossRef]
- Despommier, D. The Vertical Farm: Feeding the World in the 21st Century; Macmillan: New York, NY, USA, 2010. [Google Scholar]
- Waldron, D. Evolution of vertical farms and the development of a simulation methodology. WIT Trans. Ecol. Environ. 2018, 217, 975–986. [Google Scholar] [CrossRef]
- Gould, D.; Caplow, T. Building-integrated agriculture: A new approach to food production. In Metropolitan Sustainability; Elsevier: Amsterdam, The Netherlands, 2012; pp. 147–170. [Google Scholar]
- Tablada, A.; Kosorić, V.; Huang, H.; Lau, S.S.Y.; Shabunko, V. Architectural quality of the productive façades integrating photovoltaic and vertical farming systems: Survey among experts in Singapore. Front. Arch. Res. 2020, 9, 301–318. [Google Scholar] [CrossRef]
- Sengodan, P. An Overview of Vertical Farming: Highlighting the Potential in Malaysian High-Rise Buildings. Pertanika J. Sci. Technol. 2022, 30, 949–981. [Google Scholar] [CrossRef]
- Abdullah, M.J.; Zhang, Z.; Matsubae, K. Potential for Food Self-Sufficiency Improvements through Indoor and Vertical Farming in the Gulf Cooperation Council: Challenges and Opportunities from the Case of Kuwait. Sustainability 2021, 13, 12553. [Google Scholar] [CrossRef]
- Hefnawy, N.H.; Ibrahim, N.M. Investigating the Challenges of Implementing the Vertical Greenery Systems in Egypt from the Public’s Perception. Fayoum Univ. J. Eng. 2025, 8, 116–130. [Google Scholar] [CrossRef]
- Paucek, I.; Durante, E.; Pennisi, G.; Quaini, S.; Gianquinto, G.; Orsini, F. A methodological tool for sustainability and feasibility assessment of indoor vertical farming with artificial lighting in Africa. Sci. Rep. 2023, 13, 2109. [Google Scholar] [CrossRef]
- Refaat, A.M.; Ghazoliy, S.; El Samaty, H.; Waseef, A.A.E. Integrating Humanising Aspects into Urban Design: A Comprehensive Framework for Enhancing Quality of Life in Jeddah City. Urban Sci. 2024, 8, 172. [Google Scholar] [CrossRef]
- El Samaty, H.S. Readiness of urban design projects for integration with big data. Case study: Humanizing neighborhoods initiative—KSA. Smart Sustain. Built Environ. 2023, 14, 943–959. [Google Scholar] [CrossRef]
- Beacham, A.M.; Vickers, L.H.; Monaghan, J.M. Vertical Farming: A Summary of Approaches to Growing Skywards; Taylor and Francis Ltd.: Oxfordshire, UK, 2019. [Google Scholar] [CrossRef]
- Kluczkovski, A.; Hadley, P.; Yap, C.; Ehgartner, U.; Doherty, B.; Denby, K. Urban Vertical Farming: Innovation for Food Security and Social Impact? 2025. Available online: https://openaccess.city.ac.uk/id/eprint/34613/ (accessed on 14 May 2022).
- Al-Chalabi, M. Vertical farming: Skyscraper sustainability? Sustain. Cities Soc. 2015, 18, 74–77. [Google Scholar] [CrossRef]
- Coyle, B.D.; Ellison, B. Will Consumers Find Vertically Farmed Produce “Out of Reach”? Choices 2017, 32, 1–8. [Google Scholar]
- Ellis, J. Agricultural Transparency: Reconnecting Urban Centres with Food Production. Master’s Thesis, Dalhousie University, Halifax, NS, Canada, 2012. [Google Scholar]
- Gerecsey, A. Sustainable Vertical Farming Outperforms Other Agricultural Methods on CO2 Outputs; OneFarm Report; OneFarm: England, UK, 2018. [Google Scholar]
- Blom, T.; Jenkins, A.; van den Dobbelsteen, A. Synergetic integration of vertical farms and buildings: Reducing the use of energy, water, and nutrients. Front. Sustain. Food Syst. 2023, 7, 1227672. [Google Scholar] [CrossRef]
- Specht, K.; Siebert, R.; Hartmann, I.; Freisinger, U.B.; Sawicka, M.; Werner, A.; Thomaier, S.; Henckel, D.; Walk, H.; Dierich, A. Urban agriculture of the future: An overview of sustainability aspects of food production in and on buildings. Agric. Hum. Values 2013, 31, 33–51. [Google Scholar] [CrossRef]
- Despommier, D. The vertical farm: Controlled environment agriculture carried out in tall buildings would create greater food safety and security for large urban populations. J. Consum. Prot. Food Saf. 2010, 6, 233–236. [Google Scholar] [CrossRef]
- Specht, K.; Siebert, R.; Thomaier, S.; Freisinger, U.B.; Sawicka, M.; Dierich, A.; Henckel, D.; Busse, M. Zero-Acreage Farming in the City of Berlin: An Aggregated Stakeholder Perspective on Potential Benefits and Challenges. Sustainability 2015, 7, 4511–4523. [Google Scholar] [CrossRef]
- Bissola, R.; Imperatori, B. Sustaining the Stakeholder Engagement in the Social Enterprise: The Human Resource Architecture. In Patterns in Social Entrepreneurship Research; Edward Elgar: Cheltenham, UK, 2012; pp. 137–160. Available online: https://staging-unicatt.elsevierpure.com/en/publications/sustaining-the-stakeholder-engagement-in-the-social-enterprise-th-9 (accessed on 13 July 2025).
- Besthorn, F.H. Vertical Farming: Social Work and Sustainable Urban Agriculture in an Age of Global Food Crises. Aust. Soc. Work. 2013, 66, 187–203. [Google Scholar] [CrossRef]
- Delmon, J. Public-Private Partnership Projects in Infrastructure: An Essential Guide for Policy Makers; Cambridge University Press: Cambridge, UK, 2011; pp. 1–244. [Google Scholar] [CrossRef]
- Central Agency for Public Mobilization and Statistics, “CAMPAS”. 2025. Available online: https://www.capmas.gov.eg/Pages/StaticPages.aspx?page_id=7188 (accessed on 14 July 2025).
- Memon, M.A.; Ting, H.; Cheah, J.H.; Thurasamy, R.; Chuah, F.; Cham, T.H. Sample size for survey research: Review and recommendations. J. Appl. Struct. Equ. Model. 2020, 4, i–xx. [Google Scholar] [CrossRef]
- Ahmed, S.K. How to choose a sampling technique and determine sample size for research: A simplified guide for researchers. Oral Oncol. Rep. 2024, 12, 100662. [Google Scholar] [CrossRef]
- Gill, J.; Johnson, P. Research Methods for Managers; SAGE Publications: London, UK, 2010; pp. 1–288. [Google Scholar]
Disclaimer/Publisher’s Note: The statements, opinions and data contained in all publications are solely those of the individual author(s) and contributor(s) and not of MDPI and/or the editor(s). MDPI and/or the editor(s) disclaim responsibility for any injury to people or property resulting from any ideas, methods, instructions or products referred to in the content. |
© 2025 by the authors. Licensee MDPI, Basel, Switzerland. This article is an open access article distributed under the terms and conditions of the Creative Commons Attribution (CC BY) license (https://creativecommons.org/licenses/by/4.0/).
