Street Vitality Evaluation of the Mengzi East Street Historical District Based on Space Syntax and POI Big Data
Abstract
1. Introduction
1.1. From Static Preservation to Dynamic Regeneration: A Paradigm Shift in Historic Districts of Small- and Medium-Sized Cities
1.2. Research Gap: Methodological Fragmentation Across the Space–Function–Time Dimensions
1.3. Research Objectives and Scientific Questions
- (1)
- Integration of Methods: How can space syntax metrics and temporal POI data be methodologically integrated to construct a dynamic evaluation framework for street vitality in historic districts?
- (2)
- Closed-Loop Feedback: How can quantitative tools be developed to enable dynamic, closed-loop feedback for planning and intervention processes?
- (3)
- Applicability to Developing Contexts: How can the adaptability of this approach be enhanced for historic cultural areas in small- and medium-sized cities and towns in developing countries?
2. Theoretical Background
2.1. Methodological Evolution and Research Progress
2.2. Research Positioning
3. Research Methods
3.1. Data Collection Methods
3.2. Data Analysis Methods
3.2.1. Space Syntax Analysis
3.2.2. Kernel Density Analysis
3.2.3. Spatial Overlay Analysis
4. Analysis of Mengzi East Street
4.1. Overview of the Study Area
4.2. Spatial Efficiency Assessment
4.3. Functional Compatibility Assessment
5. District Vitality: Comprehensive Evaluation Results
5.1. Correlation Analysis
5.2. Typical Street Classification
5.3. Feedback Mechanism and Optimization Strategies
5.3.1. Dynamic Feedback on Change Values and Planning Implementation
5.3.2. Optimization and Correction of Anomalous Streets
6. Findings and Discussion
7. Conclusions
Author Contributions
Funding
Data Availability Statement
Conflicts of Interest
Abbreviations
| D | Deviation degree |
| C | Change in deviation degree |
References
- Zhang, F.; Liu, Q.; Zhou, X. Vitality evaluation of public spaces in historical and cultural blocks based on multi-source data, a case study of Suzhou Changmen. Sustainability 2022, 14, 14040. [Google Scholar] [CrossRef]
- Fu, J.-M.; Tang, Y.-F.; Zeng, Y.-K.; Feng, L.-Y.; Wu, Z.-G. Sustainable Historic Districts: Vitality Analysis and Optimization Based on Space Syntax. Buildings 2025, 15, 657. [Google Scholar] [CrossRef]
- Unesco, W. Recommendation on the historic urban landscape. In Proceedings of the Records of the General Conference 36th Session, Paris, France, 25 October–10 November 2011. [Google Scholar]
- Li, M.; Hasemi, Y.; Tanaka, W.; Nozoe, Y.; Nagasawa, M. A Fire Prevention Measure for Disaster Prevention Planning Based on Resident Conditions and Community Characteristics in Preserved Historic Districts/Village in Japan. Int. J. Archit. Herit. 2025, 19, 194–215. [Google Scholar] [CrossRef]
- Ouyang, P.; Wu, X. Analysis and Evaluation of the Service Capacity of a Waterfront Public Space Using Point-of-Interest Data Combined with Questionnaire Surveys. Land 2023, 12, 1446. [Google Scholar] [CrossRef]
- Lu, S.; Huang, Y.; Shi, C.; Yang, X. Exploring the associations between urban form and neighborhood vibrancy: A case study of Chengdu, China. ISPRS Int. J. Geo-Inf. 2019, 8, 165. [Google Scholar] [CrossRef]
- Yu, B.; Sun, J.; Wang, Z.; Jin, S. Influencing factors of street vitality in historic districts based on multisource data: Evidence from China. ISPRS Int. J. Geo-Inf. 2024, 13, 277. [Google Scholar] [CrossRef]
- Yang, J.; Li, X.; Du, J.; Cheng, C. Exploring the relationship between urban street spatial patterns and street vitality: A case study of Guiyang, China. Int. J. Environ. Res. Public Health 2023, 20, 1646. [Google Scholar] [CrossRef] [PubMed]
- Artmann, M.; Kohler, M.; Meinel, G.; Gan, J.; Ioja, I.-C. How smart growth and green infrastructure can mutually support each other—A conceptual framework for compact and green cities. Ecol. Indic. 2019, 96, 10–22. [Google Scholar] [CrossRef]
- Jacobs, J. The Death and Life of Great American Cities; Random House, Inc.: New York, NY, USA, 1961; Volume 21, pp. 13–25. [Google Scholar]
- Lynch, K. Good City Form; MIT Press: Cambridge, MA, USA, 1984. [Google Scholar]
- Oliveira, V. Morpho: A methodology for assessing urban form. Urban Morphol. 2013, 17, 21–33. [Google Scholar] [CrossRef]
- Jiang, Y.; Han, Y.; Liu, M.; Ye, Y. Street vitality and built environment features: A data-informed approach from fourteen Chinese cities. Sustain. Cities Soc. 2022, 79, 103724. [Google Scholar] [CrossRef]
- Huang, J.; Hu, X.; Wang, J.; Lu, A. How diversity and accessibility affect street vitality in historic districts? Land 2023, 12, 219. [Google Scholar] [CrossRef]
- Handy, S. Planning for accessibility: In theory and in practice. In Access to Destinations; Emerald Group Publishing Limited: Leeds, UK, 2005; pp. 131–147. [Google Scholar]
- Gómez-Varo, I.; Delclos-Alio, X.; Miralles-Guasch, C. Jane Jacobs reloaded: A contemporary operationalization of urban vitality in a district in Barcelona. Cities 2022, 123, 103565. [Google Scholar] [CrossRef]
- Hassan, O.; Mohamed, E.A.; Hassan, A.; Shaheen, M.; Bekheet, W. Sustainable urban development of mobility and streetscape in historic city quarters, an ancient street in Alexandria-Egypt, as a case study. Alex. Eng. J. 2023, 78, 378–389. [Google Scholar] [CrossRef]
- Hillier, B.; Hanson, J. The Social Logic of Space; Cambridge University Press: Cambridge, UK, 1989. [Google Scholar]
- Xu, Y.; Chen, X. Quantitative analysis of spatial vitality and spatial characteristics of urban underground space (UUS) in metro area. Tunn. Undergr. Space Technol. 2021, 111, 103875. [Google Scholar] [CrossRef]
- Hillier, B. Space Is the Machine: A Configurational Theory of Architecture; Space Syntax: London, UK, 2007. [Google Scholar]
- Liang, W.; Ahmad, Y.; Mohidin, H.H.B. Spatial form and conservation strategy of Sishengci historic district in Chengdu, China. Heritage 2023, 6, 891–903. [Google Scholar] [CrossRef]
- Huang, Y.; Zhang, Z.; Fei, J.; Chen, X. Optimization strategies of commercial layout of traditional villages based on space syntax and space resistance model: A case study of anhui longchuan village in china. Buildings 2023, 13, 1016. [Google Scholar] [CrossRef]
- Netto, V.M. ‘What is space syntax not?’ Reflections on space syntax as sociospatial theory. Urban Des. Int. 2016, 21, 25–40. [Google Scholar] [CrossRef]
- Sun, M.; Meng, Q. Using spatial syntax and GIS to identify spatial heterogeneity in the main urban area of Harbin, China. Front. Earth Sci. 2022, 10, 893414. [Google Scholar] [CrossRef]
- Karimi, K. The configurational structures of social spaces: Space syntax and urban morphology in the context of analytical, evidence-based design. Land 2023, 12, 2084. [Google Scholar] [CrossRef]
- Askarizad, R.; Daudén, P.J.L.; Garau, C. The application of space syntax to enhance sociability in public urban spaces: A systematic review. ISPRS Int. J. Geo-Inf. 2024, 13, 227. [Google Scholar] [CrossRef]
- Ying, L. (New) Urban science: Studying ”new” cities with new data, methods, and technologies. Landsc. Archit. Front. 2019, 7, 8–21. [Google Scholar]
- Guo, X.; Chen, H.; Yang, X. An evaluation of street dynamic vitality and its influential factors based on multi-source big data. ISPRS Int. J. Geo-Inf. 2021, 10, 143. [Google Scholar] [CrossRef]
- Zhou, M.; Yang, J. Geospatial Spatiotemporal Analysis of Tourism Facility Attractiveness and Tourism Vitality in Historic Districts: A Case Study of Suzhou Old City. Land 2025, 14, 922. [Google Scholar] [CrossRef]
- Atakara, C.; Allahmoradi, M. Investigating the urban spatial growth by using space syntax and GIS—A case study of Famagusta city. ISPRS Int. J. Geo-Inf. 2021, 10, 638. [Google Scholar] [CrossRef]
- Srivanit, M.; Kongphunphin, C.; Rinchumphu, D. Exploring the association of spatial capital and economic diversity in the tourist city of Surat Thani, Thailand. ISPRS Int. J. Geo-Inf. 2022, 11, 507. [Google Scholar] [CrossRef]
- Xing, Z.; Guo, W. A new urban space analysis method based on space syntax and geographic information system using multisource data. ISPRS Int. J. Geo-Inf. 2022, 11, 297. [Google Scholar] [CrossRef]
- Zhou, Q.; Zheng, Y. Evaluation research on the spatial vitality of Huaihe Road commercial block in Hefei city based on multi-source data correlation. Sustainability 2024, 16, 3372. [Google Scholar] [CrossRef]
- Huang, Y.; Chen, Y.; Song, J.; Zheng, L.; Yang, S.; Gao, Y.; Li, R.; Huang, L. Explore the Ultra-High Density Urban Waterfront Space Form: An Investigation of Macau Peninsula Pier District via Point of Interest (POI) and Space Syntax. Buildings 2025, 15, 1735. [Google Scholar] [CrossRef]
- Yang, L.; Jin, Q.; Fu, F. Research on urban street network structure based on spatial syntax and POI Data. Sustainability 2024, 16, 1757. [Google Scholar] [CrossRef]
- Jiménez-Espada, M.; García, F.M.M.; González-Escobar, R. Urban Equity as a Challenge for the Southern Europe Historic Cities: Sustainability-Urban Morphology Interrelation through GIS Tools. Land 2022, 11, 1929. [Google Scholar] [CrossRef]
- Zagroba, M.; Szczepańska, A.; Senetra, A. Analysis and evaluation of historical public spaces in small towns in the Polish region of Warmia. Sustainability 2020, 12, 8356. [Google Scholar] [CrossRef]
- Miranda, E.; Silva, J.B.E.; da Costa, A.R. Emergence and structure of urban centralities in a medium-sized historic city. SAGE Open 2020, 10, 2158244020930002. [Google Scholar] [CrossRef]
- Zagroba, M.; Pawlewicz, K.; Senetra, A. Analysis and evaluation of the spatial structure of Cittaslow towns on the example of selected regions in Central Italy and North-Eastern Poland. Land 2021, 10, 780. [Google Scholar] [CrossRef]
- Zheng, G.; Ding, L.; Zheng, J. A Multi-Dimensional Evaluation of Street Vitality in a Historic Neighborhood Using Multi-Source Geo-Data: A Case Study of Shuitingmen, Quzhou. ISPRS Int. J. Geo-Inf. 2025, 14, 240. [Google Scholar] [CrossRef]
- Van Nes, A.; Yamu, C. Introduction to Space Syntax in Urban Studies; Springer Nature: Berlin, Germany, 2021. [Google Scholar]
- Duan, J.; Wang, S.; Dai, X. Spatial Syntax Tutoria; China Architecture & Building Press: Beijing, China, 2011. [Google Scholar]
- Li, S. Analysis of Points of Interest in Hsinchu Old City Blocks Using Space Syntax. Eng. Proc. 2025, 91, 8. [Google Scholar]
- Esposito, D.; Santoro, S.; Camarda, D. Agent-based analysis of urban spaces using space syntax and spatial cognition approaches: A case study in Bari, Italy. Sustainability 2020, 12, 4625. [Google Scholar] [CrossRef]
- Fan, M.; Marzbali, M.H.; Abdullah, A.; Tilaki, M.J.M. Using a space syntax approach to enhance pedestrians’ accessibility and safety in the Historic City of George Town, Penang. Urban Sci. 2024, 8, 6. [Google Scholar] [CrossRef]
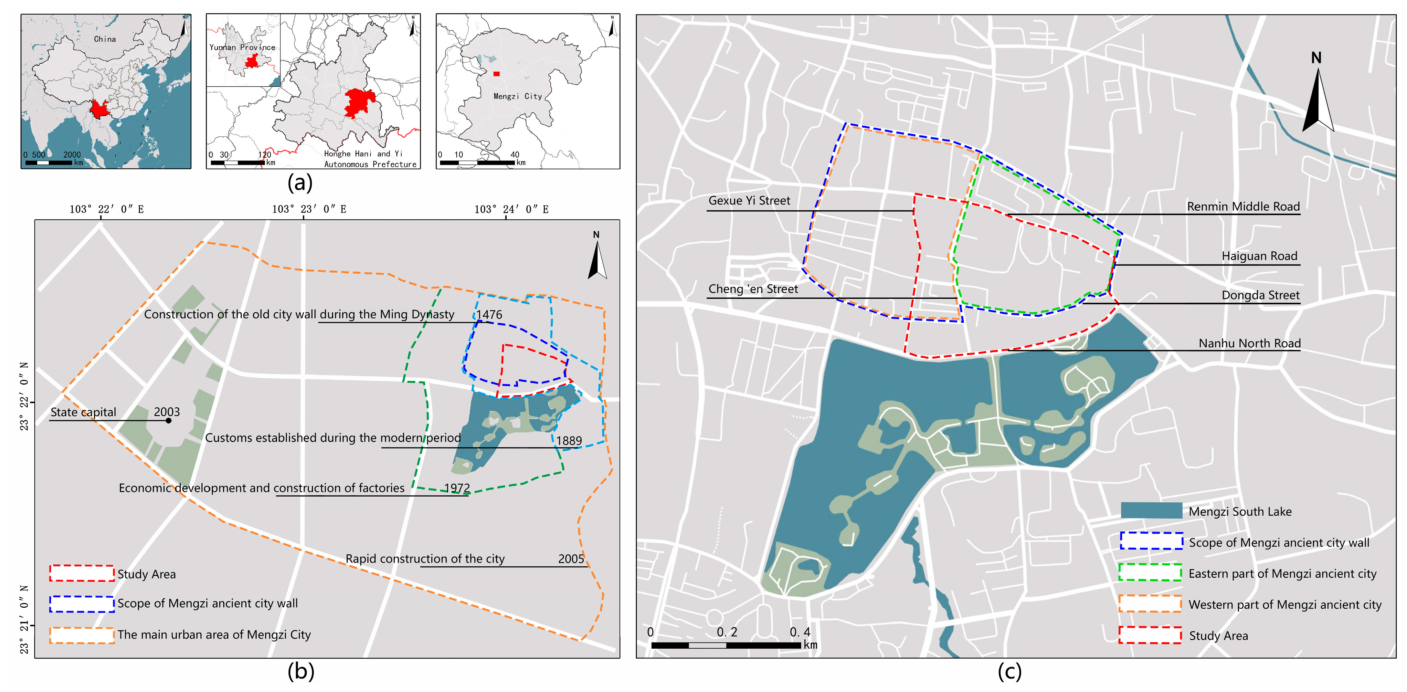
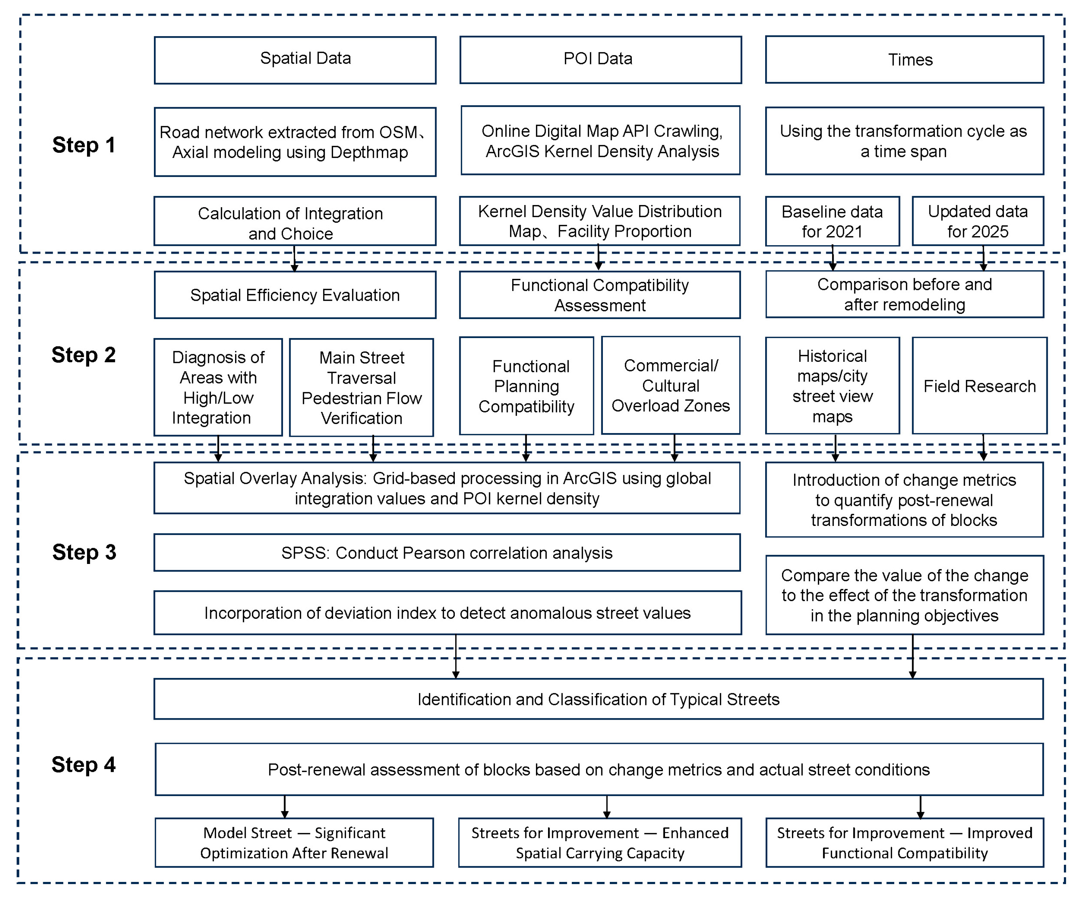

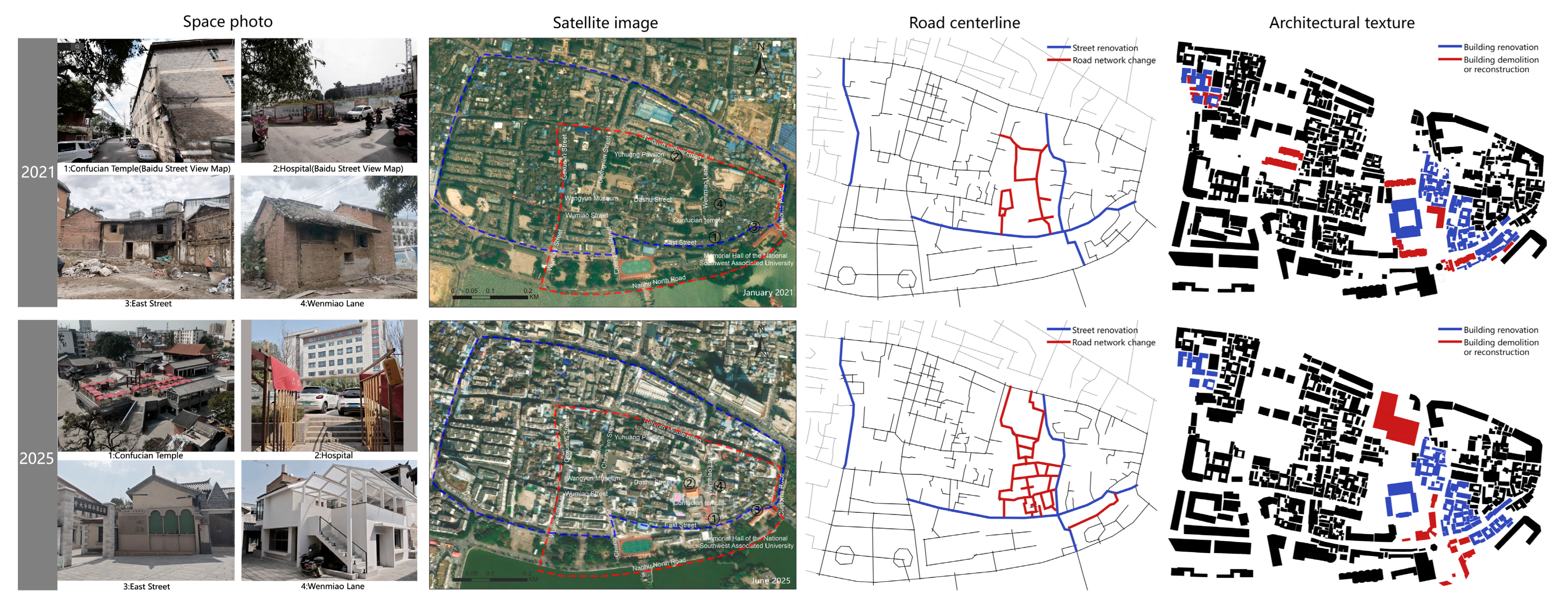


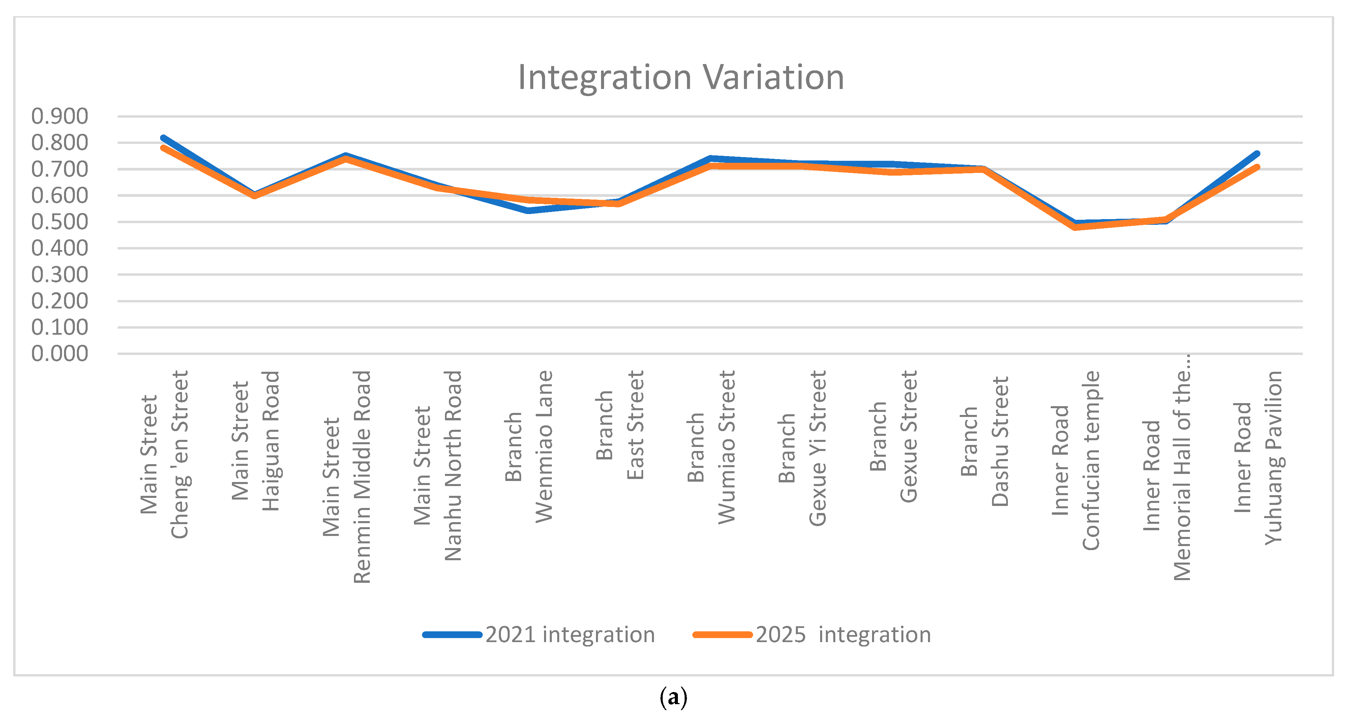

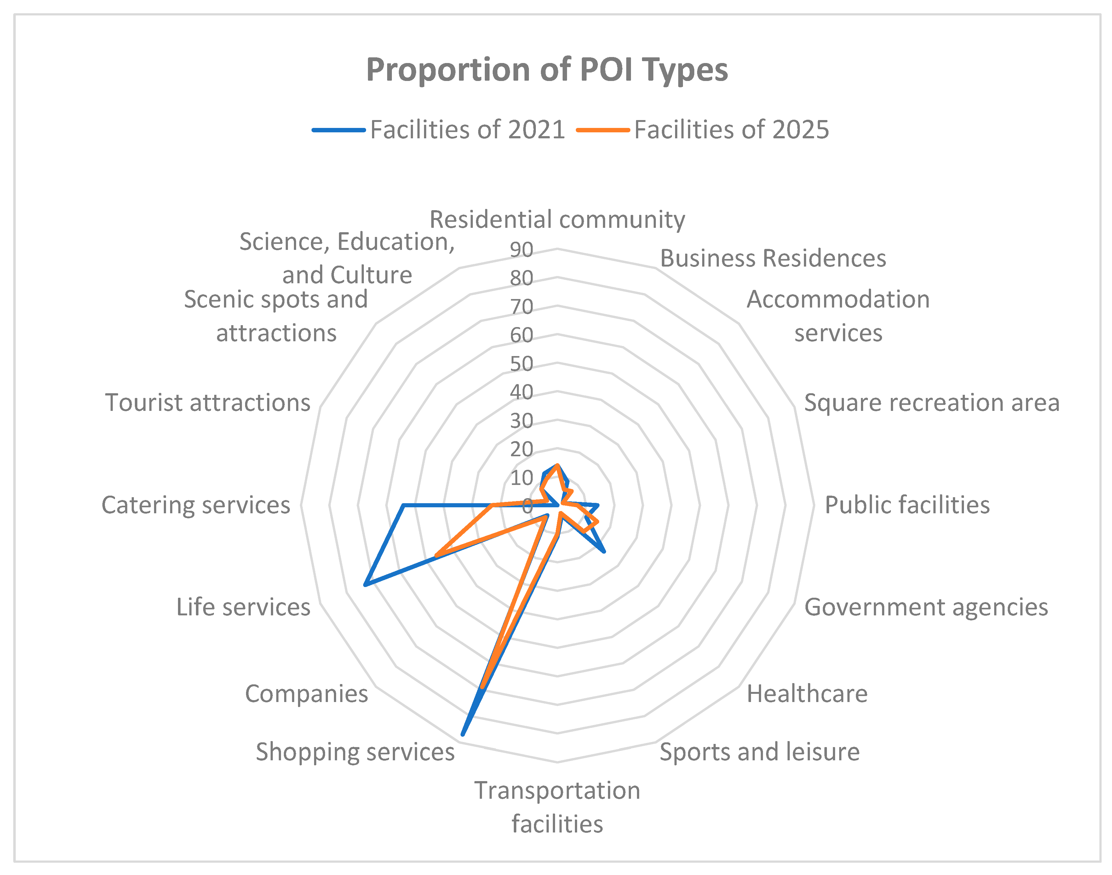


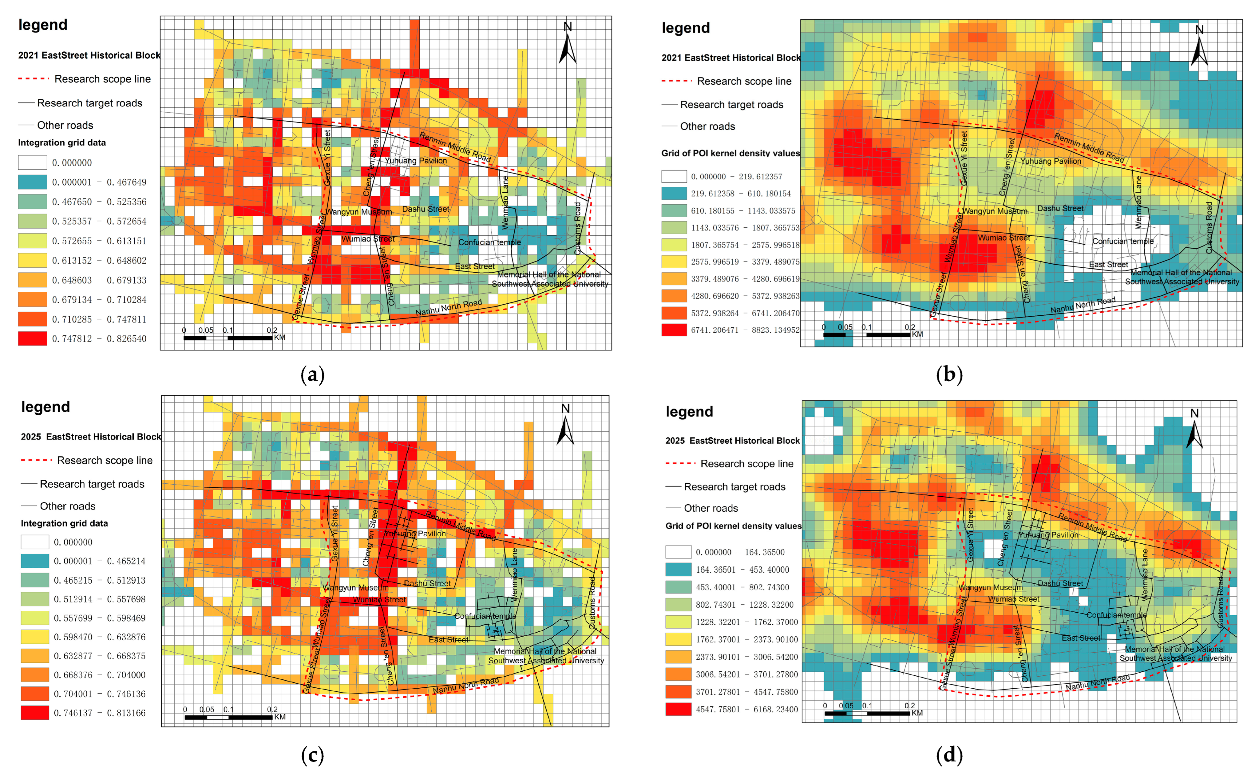
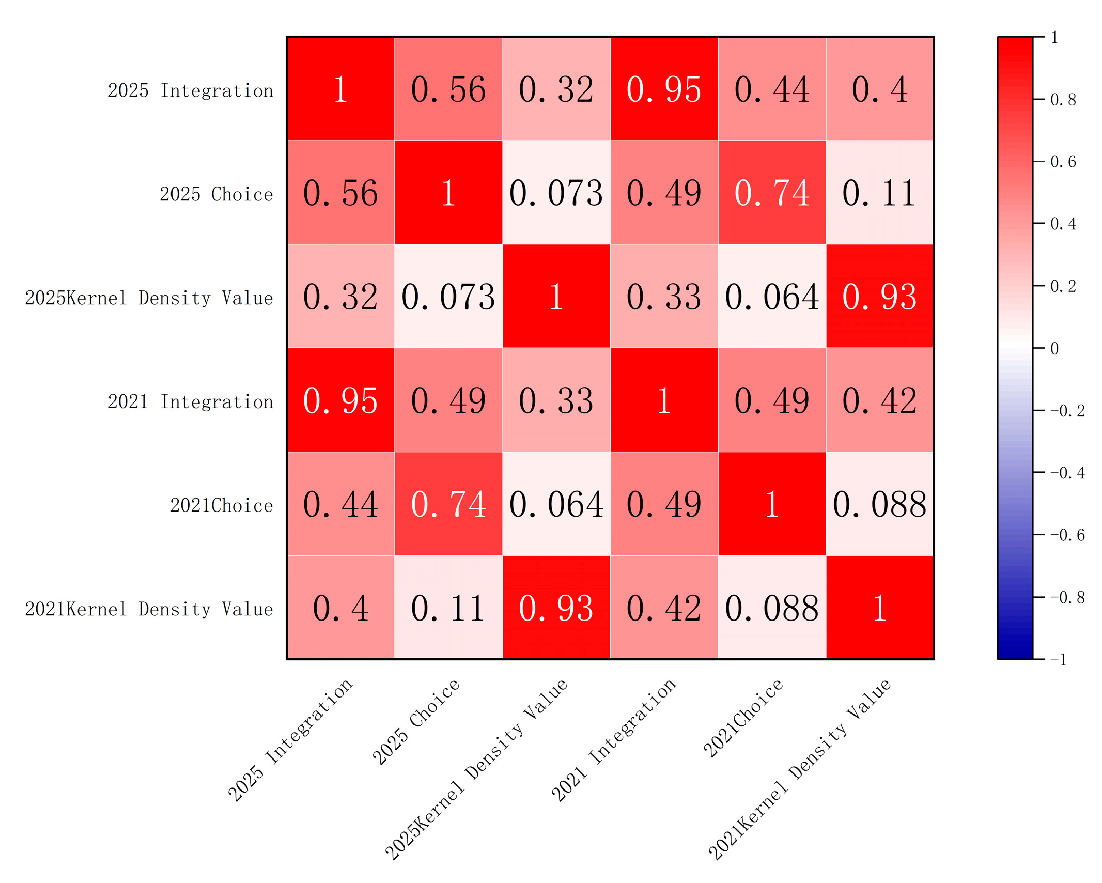



| Category | Definition | Explanation |
|---|---|---|
| High Deviation Zone | + S | Excessive functional concentration, spatial congestion, or imbalance in facility distribution; requires pressure relief or layout optimization. |
| Average Deviation Zone | + S | Indicates consistency between street integration and POI kernel density across the district. |
| Low Deviation Zone | − S | A potential spatial zone; vitality can be activated via functional implantation or circulation optimization. |
| Functionally Aggregated Zone | C > 0 | Indicates increased street vitality or growing spatial pressure. |
| Functionally Dispersed Zone | C < 0 | Indicates a decline in street vitality or reduced functional pressure. |
| Urban Street | Form | Integration Value (2021) | Integration Value (2025) | Choice Value (2021) | Choice Value (2025) |
|---|---|---|---|---|---|
| Cheng ‘en Street | Main Street | 0.819 | 0.782 | 57,712.857 | 60,983.750 |
| Haiguan Road | Main Street | 0.602 | 0.598 | 24,316.600 | 31,245.200 |
| Renmin Middle Road | Main Street | 0.751 | 0.739 | 51,231.417 | 67,976.833 |
| Nanhu North Road | Main Street | 0.638 | 0.629 | 18,405.818 | 25,750.091 |
| Wenmiao Lane | Branch | 0.542 | 0.583 | 13,805.000 | 24,994.300 |
| East Street | Branch | 0.577 | 0.568 | 24,930.077 | 27,934.923 |
| Wumiao Street | Branch | 0.741 | 0.712 | 39,534.200 | 41,136.400 |
| Gexue Yi Street | Branch | 0.720 | 0.712 | 8392.714 | 15,684.286 |
| Gexue Street | Branch | 0.719 | 0.688 | 26,003.000 | 31,532.000 |
| Dashu Street | Branch | 0.700 | 0.699 | 18,424.143 | 33,023.286 |
| Wenmiao | Inner Road | 0.495 | 0.479 | 4963.857 | 3816.237 |
| Memorial Hall of the National Southwest Associated University | Inner Road | 0.503 | 0.509 | 2796.824 | 4439.458 |
| Yuhuang Pavilion | Inner Road | 0.759 | 0.708 | 10,569.692 | 4677.933 |
| Major Category | Type of Facility | Type of 2021 | Type of 2025 | Total of 2025 | Proportion of 2025 |
|---|---|---|---|---|---|
| Residential | Residential community | 14 | 14 | 27 | 11.11% |
| Business residences | 9 | 6 | |||
| Accommodation services | 3 | 7 | |||
| Square District | Square recreation area | 2 | 2 | 2 | 0.82% |
| Public Services | Public facilities | 14 | 7 | 38 | 15.60% |
| Government agencies | 11 | 15 | |||
| Healthcare | 23 | 13 | |||
| Sports and leisure | 4 | 3 | |||
| Traffic | Transportation facilities | 11 | 10 | 10 | 4.16% |
| Business | Shopping services | 87 | 69 | 144 | 59.26% |
| Companies | 5 | 6 | |||
| Life services | 73 | 46 | |||
| Catering services | 54 | 23 | |||
| Culture | Tourist attractions | 0 | 4 | 22 | 9.05% |
| Scenic spots and attractions | 8 | 8 | |||
| Science, Education, and Culture | 12 | 10 |
| Urban Street | Form | Integration Value (2025) | Choice Value (2025) | Deviation Degree of 2021 | 2021 Deviation | Deviation Degree of 2025 | 2025 Deviation | Change Value | Trend Description |
|---|---|---|---|---|---|---|---|---|---|
| Renmin Middle Road | Main Street | 0.674 | 3077.234 | 3.907 | Medium Deviation | 4.160 | High Deviation | 0.254 | Rising from medium to high |
| Wumiao Street | Branch | 0.629 | 2320.149 | 5.966 | High Deviation | 3.070 | High Deviation | −2.896 | Persistently high |
| Gexue Yi Street | Branch | 0.693 | 1796.412 | 4.233 | High Deviation | 2.512 | Medium Deviation | −1.721 | Decline from high to medium |
| Gexue Street | Branch | 0.684 | 1527.388 | 1.958 | Medium Deviation | 2.204 | Medium Deviation | 0.247 | Stable |
| Wenmiao Lane | Branch | 0.515 | 1214.254 | 0.669 | Medium Deviation | 2.061 | Medium Deviation | 1.392 | Stable |
| Cheng ‘en Street | Main Street | 0.739 | 1479.510 | 2.590 | Medium Deviation | 1.962 | Medium Deviation | −0.627 | Stable |
| East Street | Branch | 0.571 | 982.316 | 1.169 | Medium Deviation | 1.772 | Medium Deviation | 0.604 | Stable |
| Haiguan Road | Main Street | 0.591 | 893.292 | 0.921 | Medium Deviation | 1.484 | Medium Deviation | 0.563 | Stable |
| Memorial Hall of the National Southwest Associated University | Inner Road | 0.523 | 718.820 | 0.503 | Medium Deviation | 1.430 | Medium Deviation | 0.927 | Stable |
| Wenmiao | Inner Road | 0.497 | 669.850 | 0.048 | Low Deviation | 1.356 | Medium Deviation | 1.307 | Increase from low to medium |
| Yuhuang Pavilion | Inner Road | 0.736 | 762.961 | 1.123 | Medium Deviation | 1.037 | Medium Deviation | −0.085 | Stable |
| Dashu Street | Branch | 0.663 | 517.522 | 1.443 | Medium Deviation | 0.756 | Low Deviation | −0.687 | Decrease from medium to low |
| Nanhu North Road | Main Street | 0.585 | 185.176 | 0.462 | Medium Deviation | 0.297 | Low Deviation | −0.164 | Decrease from medium to low |
| East Street Historic District | Average value | 0.607 | 1173.181 | 2.168 | Average | 1.857 | Average | −0.311 | Average |
| Pearson Correlation | Spatial Distribution Pattern | Urban Street | Street Type | Current Deviation Classification | Change Value Classification | Trend Analysis |
|---|---|---|---|---|---|---|
| Weak Correlation | Closely related to the high commercial vitality of the western area of the old town | Renmin Middle Road | Main Street | High Deviation | Functional Aggregation | Rising Pressure |
| Wumiao Street | Branch | High Deviation | Functional Dispersion | Reduced Pressure | ||
| Functional development constrained by geographical factors | Dashu Street | Branch | Low Deviation | Functional Dispersion | Declining Vitality | |
| Nanhu North Road | Main Street | Low Deviation | Functional Dispersion | Declining Vitality | ||
| Strong Correlation | Core area and key redevelopment zone of the East Street Historic District | Wenmiao Lane | Branch | Medium Deviation | Functional Aggregation | Vitality Increase |
| Wenmiao | Inner Road | Medium Deviation | Functional Aggregation | Vitality Increase | ||
| East Street | Branch | Medium Deviation | Functional Aggregation | Stable | ||
| The vertical central axis of the old town influences the overall trend | Cheng en Street | Main Street | Medium Deviation | Functional Dispersion | Stable | |
| Gexue Yi Street | Branch | Medium Deviation | Functional Dispersion | Significant Improvement |
| Planning Stage | Street Space | Functional Facilities | Expected Effect |
|---|---|---|---|
| Short-term planning (2021–2025) | 1. Slow traffic is the main focus, and non-essential vehicles are restricted. 2. Demolish temporary buildings and dredge roadways. 3. Focus on protecting the scale, direction and traditional paving of East Street, Confucian Temple Lane and Wumiao Street. | 1. Retain cultural facilities and add the Dacheng Hall Exhibition Hall of the Confucian Temple. 2. Existing educational and medical facilities will be retained. 3. Add a leisure plaza on the west side of Kuixing Pavilion. | 1. Street space: protect the historical texture and improve the environment. 2. Functional facilities: retention and addition of basic cultural facilities. |
| Long-term planning (2026–2035) | 1. Extend two lanes near Confucian Temple Lane and add east–west branch lines. 2. Deepen the construction of the pedestrian system, optimize the network, and strictly control the high line attachment rate. 3. Comprehensively renovate the façade style of Cheng’en Street and Wumiao Street (east–west). | 1. A new kindergarten will be added on the east side of the block to make up for the education gap. 2. Add one public toilet and optimize garbage sorting facilities. 3. Expand the intangible cultural heritage experience space (cave music, bridge rice noodle workshop). | 1. Street space: optimize the road network structure, style coordination. 2. Functional facilities: education fills the gaps, intangible cultural heritage is inherited. 3. Core: The vitality of the block is revived, and the cultural tourism economy has become a pillar industry. |
| Fix Object | Unusual Streets | Original Value | Neighboring Road | The Value of the Neighboring Street | Corrected Value (After Correction) |
|---|---|---|---|---|---|
| Integration Value | Wumiao Street | 0.693 | Cheng ‘en Street | 0.739 | 0.716 |
| Kernel Density Value | Renmin Middle Road | 3077 | Gexue Yi Street | 1976 | 2526.5 |
| Dashu Street | 518 | Cheng ‘en Street | 1480 | 999 | |
| Nanhu North Road | 185 | Haiguan Road | 893 | 539 |
| City | Correlation | Phenomenon | Formation Mechanism |
|---|---|---|---|
| Hefei (Huaihe Road Pedestrian Street) [33] | Medium–high (Pearson’s r ≈ 0.58) | Integration Value exerts the strongest influence on spatial vitality | Enhanced urban road network, diversified spatial layout, and abundant cultural tourism attractions continuously attract residents and visitors |
| Chengdu (Central Urban Area) [6] | Significant (Regression model r ≈ 0.45) | Significant correlation exists between urban form (building intensity, density, accessibility, and functional diversity) and block vitality | Higher block accessibility improves connectivity with other city areas, facilitating resident participation in activities and social interactions |
| Xi’an (Ancient City Core Area) [7] | Negative (Spearman’s r = −0.343) | Walking accessibility negatively correlates; motorized traffic disturbance positively correlates | High vitality areas experience vehicle congestion; lower walkability and higher motorized traffic disturbance associate with higher vitality |
| Mengzi (East Street Historic District) | Moderate–weak (Pearson’s r = 0.32) | Clear mismatch between high Integration Value areas and POI kernel density peaks, resulting in streets with high accessibility but low vitality | Resource loss and uneven investment, rapid decline and functional simplification, spatial governance constraints, and historical limitations |
Disclaimer/Publisher’s Note: The statements, opinions and data contained in all publications are solely those of the individual author(s) and contributor(s) and not of MDPI and/or the editor(s). MDPI and/or the editor(s) disclaim responsibility for any injury to people or property resulting from any ideas, methods, instructions or products referred to in the content. |
© 2025 by the authors. Licensee MDPI, Basel, Switzerland. This article is an open access article distributed under the terms and conditions of the Creative Commons Attribution (CC BY) license (https://creativecommons.org/licenses/by/4.0/).
Share and Cite
Wu, Z.; Mao, M.; Yang, J.; Peng, C.; Zha, H. Street Vitality Evaluation of the Mengzi East Street Historical District Based on Space Syntax and POI Big Data. Buildings 2025, 15, 2896. https://doi.org/10.3390/buildings15162896
Wu Z, Mao M, Yang J, Peng C, Zha H. Street Vitality Evaluation of the Mengzi East Street Historical District Based on Space Syntax and POI Big Data. Buildings. 2025; 15(16):2896. https://doi.org/10.3390/buildings15162896
Chicago/Turabian StyleWu, Zhihong, Min Mao, Jian Yang, Chen Peng, and Huafen Zha. 2025. "Street Vitality Evaluation of the Mengzi East Street Historical District Based on Space Syntax and POI Big Data" Buildings 15, no. 16: 2896. https://doi.org/10.3390/buildings15162896
APA StyleWu, Z., Mao, M., Yang, J., Peng, C., & Zha, H. (2025). Street Vitality Evaluation of the Mengzi East Street Historical District Based on Space Syntax and POI Big Data. Buildings, 15(16), 2896. https://doi.org/10.3390/buildings15162896





