The Effects of Spatial Layout on Efficiency of Safe Evacuation After Conversion of an Exhibition Building to a Fangcang Shelter Hospital
Abstract
1. Introduction
2. Architectural Spatial Characteristics of an Exhibition Building Converted into a Fangcang Shelter Hospital
3. Methodology
3.1. Pathfinder Evacuation Simulation Software
3.2. Scenario Creation
3.3. Personnel Parameter Settings
| Personnel Type | Amount | Speed (m/s) | Notes |
|---|---|---|---|
| Patients | 88 | Males: 0.45–0.6 Females: 0.35–0.5 | 10% of the population in Fangcang shelter hospitals are elderly patients (men or women over 60 years of age) [36] |
| 792 | Males: 0.9–1.2, Females: 0.7–1.0 | Mildly ill adult patients evacuate at the same rate as healthy adults | |
| Doctors | 36 | - | |
| Nurses | 176 | - | |
| Police officers | 9 | - | |
| Security guards | 18 | - | |
| Cleaners | 9 | - |
4. Results
4.1. Analysis of Evacuation Time
4.2. Analysis of Spatial Characterization of Congestion
4.3. Analysis of Evacuation Flow Rate at Safety Exits
5. Discussion
5.1. Optimization Suggestions
- (1)
- Improving of evacuation efficiency through accessibility of safety exits
- (2)
- Improving of evacuation efficiency through space layout
5.2. Simulation Verification
6. Conclusions
- (1)
- After the conversion of an exhibition building to a Fangcang shelter hospital, the spatial layout is changed, which impacts the safe evacuation of people. Thus, it is necessary to reorganize the space, function, and flow line as well as to ensure that different functional zones correspond to reasonable functional flow lines and safety exits.
- (2)
- Congestion in a Fangcang shelter hospital is concentrated in pathways and at safety exits. The safety exit design for a Fangcang shelter hospital is a factor that must be considered. The opening and setup of the safety exits must fully consider evacuation needs. Safety exits cannot be completely closed. Instead, micro-modifications should be made to flexibly set up safety exits and pathways so as to improve the efficiency of safe evacuation.
- (3)
- The combination of beds and pathways in the spatial layout of Fangcang shelter hospital is the key to improving the efficiency of personnel evacuation. A simulation revealed that the efficiency of emergency evacuation is optimal when the width of the evacuation pathway is between 3.5 and 4.5 m, with further increases in the width showing no obvious improvements. Therefore, the combination layout of beds and pathways can be designed based on this conclusion.
Author Contributions
Funding
Data Availability Statement
Acknowledgments
Conflicts of Interest
References
- Lee, J.M.; Jansen, R.; E Sanderson, K.; Guerra, F.; Keller-Olaman, S.; Murti, M.; O’sUllivan, T.L.; Law, M.P.; Schwartz, B.; E Bourns, L.; et al. Public health emergency preparedness for infectious disease emergencies: A scoping review of recent evidence. BMC Public Health 2023, 23, 420. [Google Scholar] [CrossRef]
- Pan, A.; Liu, L.; Wang, C.; Guo, H.; Hao, X.; Wang, Q.; Huang, J.; He, N.; Yu, H.; Lin, X.; et al. Association of Public Health Interventions with the Epidemiology of the COVID-19 Outbreak in Wuhan, China. JAMA 2020, 323, 1915. [Google Scholar] [CrossRef]
- Chen, S.; Zhang, Z.; Yang, J.; Wang, J.; Zhai, X.; Bärnighausen, T.; Wang, C. Fangcang shelter hospitals: A novel concept for responding to public health emergencies. Lancet 2020, 395, 1305–1314. [Google Scholar] [CrossRef] [PubMed]
- Fang, D.; Pan, S.; Li, Z.; Yuan, T.; Jiang, B.; Gan, D.; Sheng, B.; Han, J.; Wang, T.; Liu, Z. Large-scale public venues as medical emergency sites in disasters: Lessons from COVID-19 and the use of Fangcang shelter hospitals in Wuhan, China. BMJ Glob. Health 2020, 5, e2815. [Google Scholar] [CrossRef] [PubMed]
- Zhou, Y.; Wang, L.; Xu, Y.; Ding, L.; Tang, Z. Intelligent Fangcang Shelter Hospital Systems for Major Public Health Emergencies: The Case of the Optics Valley Fangcang Shelter Hospital. J. Manag. Eng. 2022, 38, 05021010. [Google Scholar] [CrossRef]
- Valdenebro, J.; Gimena, F.N.; López, J.J. The transformation of a trade fair and exhibition centre into a field hospital for COVID-19 patients via multi-utility tunnels. Tunn. Undergr. Space Technol. 2021, 113, 103951. [Google Scholar] [CrossRef]
- Jones, J.A.; Siddiqui, Z.K.; Callahan, C.; Leekha, S.; Smyth, S.; Preas, M.A.; Ficke, J.R.; Cabunoc, M.K.F.; Kantsiper, M.E.; the CONQUER COVID Consortium. Infection Prevention Considerations for a Multi-Mission Convention Center Field Hospital in Baltimore, Maryland, During the COVID-19 Pandemic. Disaster Med. Public Health Prep. 2021, 16, 2643–2650. [Google Scholar] [CrossRef]
- Jiang, J.; Yin, Z.; Li, J.; Jia, L.; He, R.; Yang, W.; Yang, J.; Fan, H.; Zhang, S.; Wang, Y.; et al. Temporal and Spatial Distribution of SARS-CoV-2 Aerosols in a Large-Scale Fangcang Shelter Hospital in Shanghai, China. Engineering 2023, 28, 222–233. [Google Scholar] [CrossRef]
- He, Q.; Xiao, H.; Li, H.-M.; Zhang, B.-B.; Li, C.-W.; Yuan, F.-J.; Yu, S.-S.; Zhang, F.; Kong, P. Practice in Information Technology Support for Fangcang Shelter Hospital during COVID-19 Epidemic in Wuhan, China. J. Med. Syst. 2021, 45, 42. [Google Scholar] [CrossRef]
- JGJ 218-2010; Design Code for Exhibition Building. China Architecture & Building Press: Beijing, China, 2010.
- GB 50016-2014; Code for Fire Protection Design of Buildings. China Planning Press: Beijing, China, 2014.
- T/CECS 1206-2022; Technical Specification for Large Space Building Retrofitted Fangcang Shelter Hospitals. China Architecture & Building Press: Beijing, China, 2022.
- T/CECS 661-2020; The Design Standards of Infectious Disease Emergency Medical Facilities for Novel Coronavirus (2019-nCoV) Infected Pneumonia. China Architecture & Building Press: Beijing, China, 2020.
- Ji, H.; Huang, L.; Li, H.; Zhang, J.; Jing, Q.; Deng, J.-Y. A Comparative Study on Technical Standards for the Design of Emergency Medical Facilities in China in the Context of COVID-19. Buildings 2022, 12, 1502. [Google Scholar] [CrossRef]
- Kamoun, F.; El Barachi, M.; Belqasmi, F.; Hachani, A. A smart dynamic crowd evacuation system for exhibition centers. Procedia Comput. Sci. 2021, 184, 218–225. [Google Scholar] [CrossRef]
- Li, Z.; Xu, W.A. Pedestrian evacuation within limited-space buildings based on different exit design schemes. Saf. Sci. 2020, 124, 104575. [Google Scholar] [CrossRef]
- Wan, Z.; Zhou, T.; Luo, N. Effect of Layout of Exhibition Hall on the Evacuation Efficiency in Exhibition and Convention Center. Saf. Environ. Eng. 2020, 27, 106–115. [Google Scholar]
- Wan, Z.; Zhou, T.; Tang, Z.; Pan, Y.; Zhang, L. Smart Design for Evacuation Signage Layout for Exhibition Halls in Exhibition Buildings Based on Visibility. ISPRS Int. J. Geo-Inf. 2021, 10, 806. [Google Scholar] [CrossRef]
- Wan, Z.; Zhou, T.; Xiong, J.; Pan, G. Smart Safety Design for Evacuation Signs in Large Space Buildings Based on Height Setting and Visual Range of Evacuation Signs. Buildings 2024, 14, 2875. [Google Scholar] [CrossRef]
- Vermuyten, H.; Beliën, J.; De Boeck, L.; Reniers, G.; Wauters, T. A review of optimisation models for pedestrian evacuation and design problems. Saf. Sci. 2016, 87, 167–178. [Google Scholar] [CrossRef]
- Zhang, Z.; Ling, W.; Yang, Z.; Wei, X.; Wang, H. A congestion prediction model for optimizing emergency evacuation design of university libraries in China. J. Build. Eng. 2025, 99, 111537. [Google Scholar] [CrossRef]
- Shen, N.Z.; Cui, J.W.; Peng, M.; Xu, H.; Wu, Z.Q. An Optimization Method of Large Building Space Based on Evacuation Simulation. Int. J. Simul. Model. 2024, 23, 435–446. [Google Scholar] [CrossRef]
- Guo, W.; Wang, J.; Tang, H. Investigation on construction characteristics and indoor environmental quality of Fangcang shelter hospitals during the COVID-19 pandemic in Shanghai, China. Build. Environ. 2024, 262, 111796. [Google Scholar] [CrossRef]
- Ma, L.; Zheng, X.; Guo, Y.; Zhong, W.; Zhang, Y.; Qian, H. A multi-zone spatial flow impact factor model for evaluating and layout optimization of infection risk in a Fangcang shelter hospital. Build. Environ. 2022, 214, 108931. [Google Scholar] [CrossRef]
- Yang, Y.; Yang, H.; Li, Q.; Zhang, L.; Dong, Z. Simulation Study on Airflow Organization and Environment in Reconstructed Fangcang Shelter Hospital Based on CFD. Buildings 2023, 13, 1269. [Google Scholar] [CrossRef]
- Miletić, M.J.; Stamenković, M.G.; Djordjevic, M.; Komatina, D.F. Emergency conversion of sports halls into temporary hospitals caused by COVID-19 pandemic: Case studies of thermal comfort and energy consumption analysis. Therm. Sci. 2023, 27, 797–809. [Google Scholar] [CrossRef]
- Li, Z.; Liang, T.; Zhang, J.; Song, G.; Leng, Y.; Qiao, L.; Zhan, Y.; Zhang, W. Characteristics and Occurrence Scenarios of Staff Exposed to SARS-CoV-2 Omicron in Shanghai Lingang Fangcang Shelter Hospital, CHINA. Infect. Drug Resist. 2023, 16, 10. [Google Scholar] [CrossRef]
- Abir, I.M.; Ibrahim, A.M.; Toha, S.F.; Shafie, A.A. A review on the hospital evacuation simulation models. Int. J. Disaster Risk Reduct. 2022, 77, 103083. [Google Scholar] [CrossRef]
- Xu, H.; Wei, Y.; Tan, Y. Optimization of emergency evacuation in complex rail transit station. J. Build. Eng. 2024, 95, 110321. [Google Scholar] [CrossRef]
- Thunderhead Engineering. Pathfinder, version 2019.3.1217; Thunderhead Engineering: Manhattan, KS, USA, 2019.
- Li, J.; Shu, Y.; Chen, N.; Wang, F.; Li, H. ‘Re-socialisation’ in isolated spaces: A case study on the social organisation of Fangcang shelter hospital patients under extreme spatial conditions. Indoor Built Environ. 2022, 31, 1210–1223. [Google Scholar] [CrossRef]
- Ding, N.; Chen, T.; Zhu, Y.; Lu, Y. State-of-the-art high-rise building emergency evacuation behavior. Phys. A Stat. Mech. Its Appl. 2021, 561, 125168. [Google Scholar] [CrossRef]
- Frohnwieser, A.; Hopf, R.; Oberzaucher, E. Human Walking Behavior—The Effect of Pedestrian Flow and Personal Space Invasion on Walking Speed and Direction. Hum. Ethol. 2013, 28, 20–28. [Google Scholar] [CrossRef]
- Li, J.; Wang, J.; Jin, B.; Wang, Y.; Zhi, Y.; Wang, Z. Evacuation of Nursing Home Based on Massmotion: Effect of the Distribution of Dependent Elderly. KSCE J. Civ. Eng. 2020, 24, 1330–1337. [Google Scholar] [CrossRef]
- Snohová, A.; Kučera, P. Comparative Study of SFPE and Steering Modes in Pathfinder to Optimise Evacuation Routes. Buildings 2024, 14, 2361. [Google Scholar] [CrossRef]
- Zhang, F.Q.; Liu, H.C.; Qu, L.; Yang, Y.W.; Weng, Y.M.; Fang, Y. Clinical features of COVID-19 Omicron variant cases in makeshift hospital of National Exhibition and Convention Center (Shanghai). China Trop. Med. 2023, 23, 53–57. [Google Scholar]
- Liu, Y.; Xia, Z.; Wang, L.; Fan, J.; Zeng, Q.; Liu, Y. Development status and trend of antivirus medical protective clothing. J. Text. Res. 2021, 42, 195–202. [Google Scholar]
- Chen, C.; Li, Q.; Kaneko, S.; Chen, J.; Cui, X. Location optimization algorithm for emergency signs in public facilities and its application to a single-floor supermarket. Fire Saf. J. 2009, 44, 113–120. [Google Scholar] [CrossRef]
- Huang, Y.; Wang, E.; Bie, Y. Simulation investigation on the smoke spread process in the large-space building with various height. Case Stud. Therm. Eng. 2020, 18, 100594. [Google Scholar] [CrossRef]
- Cooper, L.Y. A concept for estimating available safe egress time in fires. Fire Saf. J. 1983, 5, 135–144. [Google Scholar] [CrossRef]
- Hao, Y. Numerical Simulation Study on the Influence of Gate on Dormitory Evacuation in Colleges and Universities. Saf. Secur. 2022, 43, 13–17. [Google Scholar]
- Zhong, G.; Zhai, G.; Chen, W. Optimization on Spatial Distribution of Shelter through Dynamic Evacuation Simulation of High Density Urban Area-Xinjiekou Case. KSCE J. Civ. Eng. 2022, 26, 4760–4776. [Google Scholar] [CrossRef]
- Brzezińska, D.; Barański, M.; Bryant, P.; Haznar-Barańska, A. The safe evacuation of persons from a building operating within COVID-19 restrictions. Build. Serv. Eng. Res. Technol. 2022, 43, 461–472. [Google Scholar] [CrossRef]
- Wang, D.; Li, N.; Wu, S.; Zhou, T. The Impact of Corridor Directional Configuration on Wayfinding Behavior during Fire Evacuation in Underground Spaces: An Empirical Study Based on Virtual Reality. Fire 2024, 7, 294. [Google Scholar] [CrossRef]
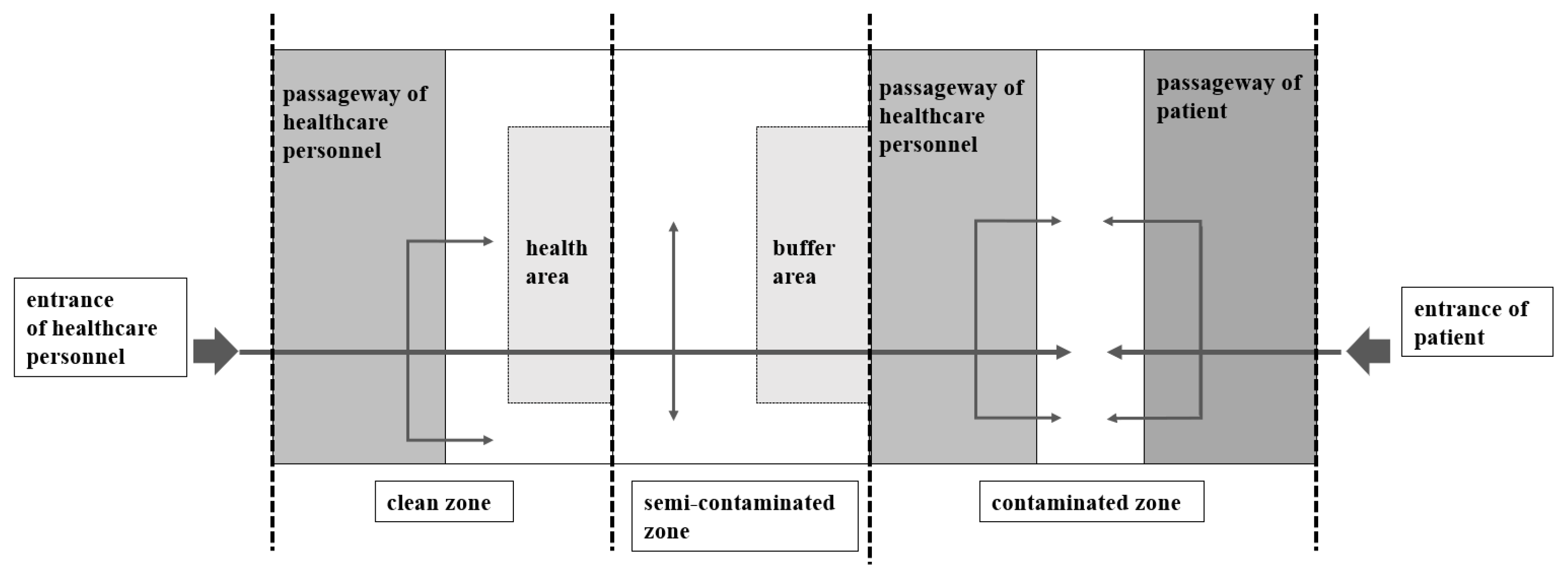
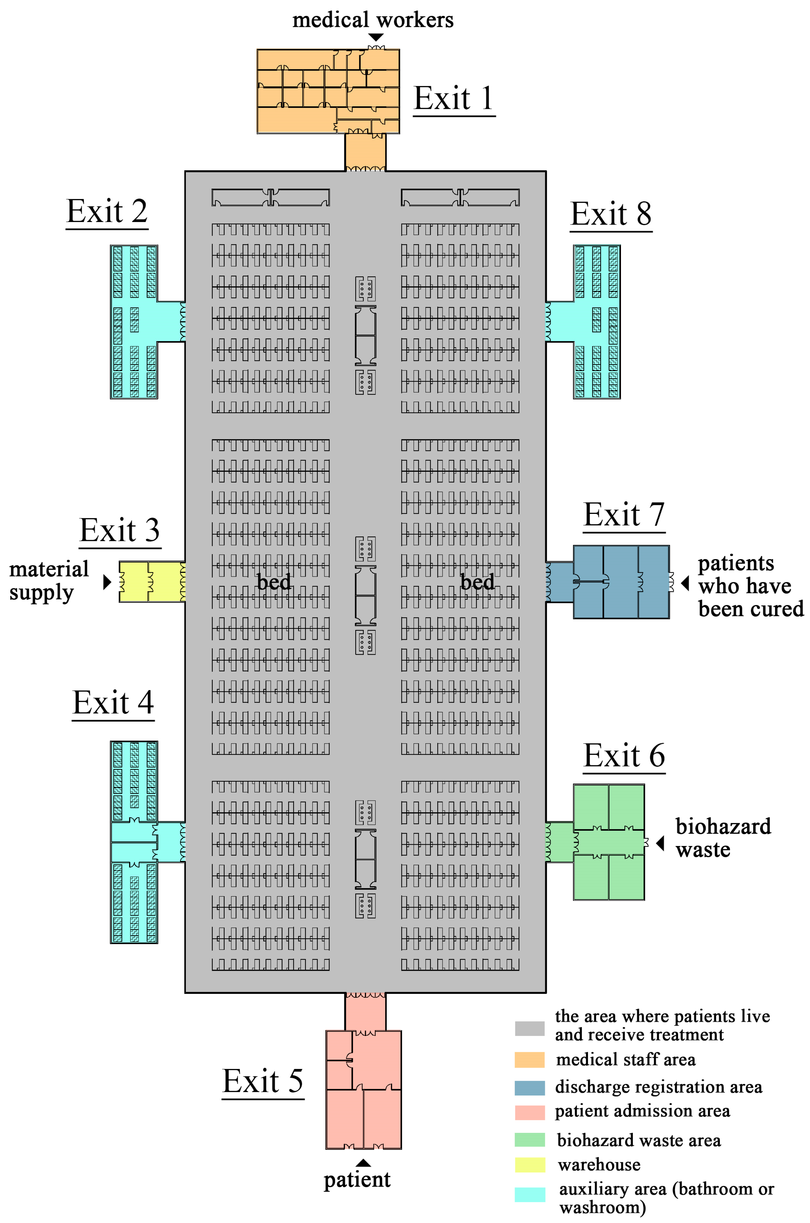
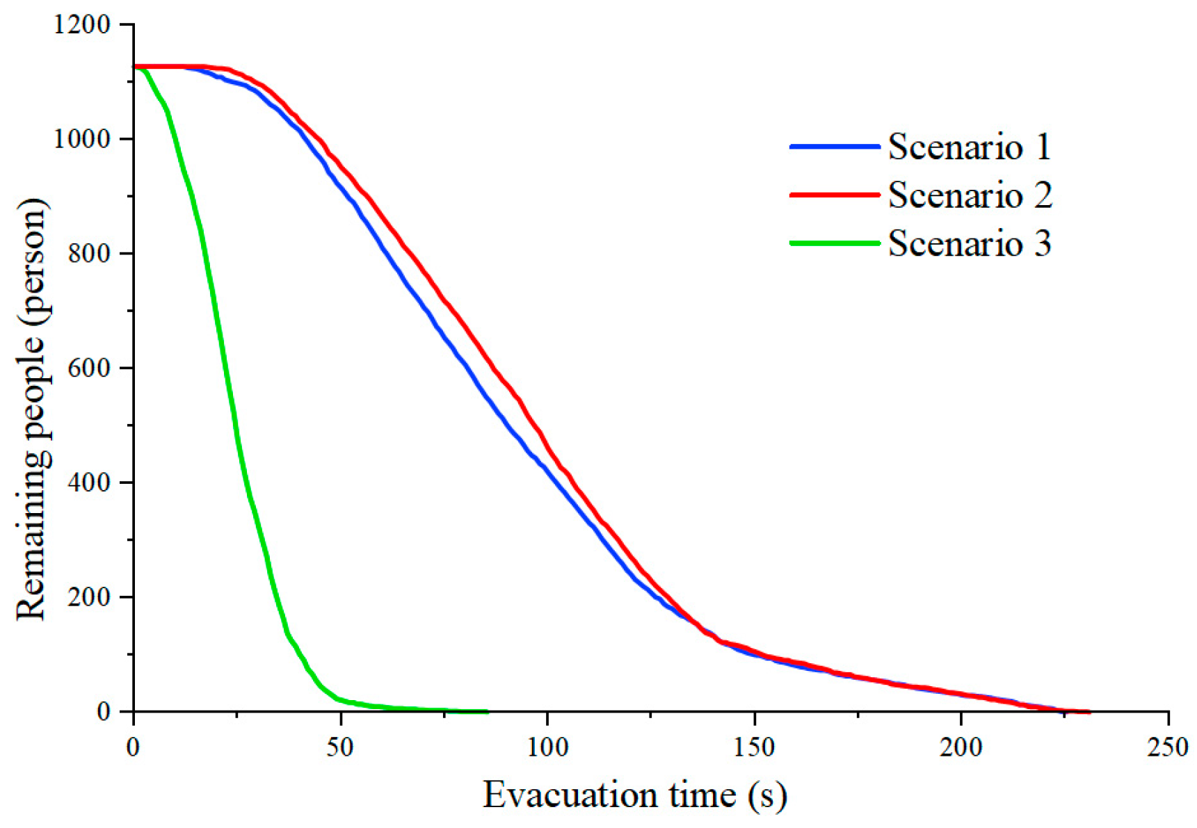

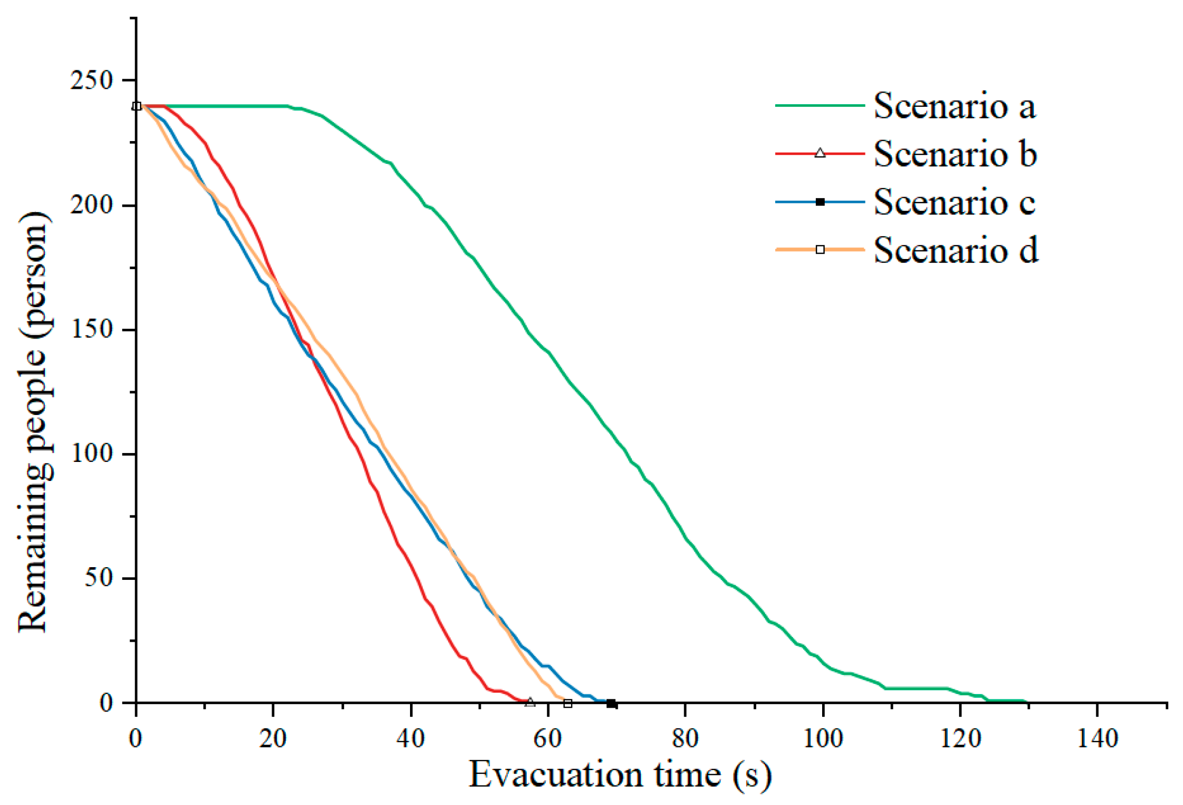

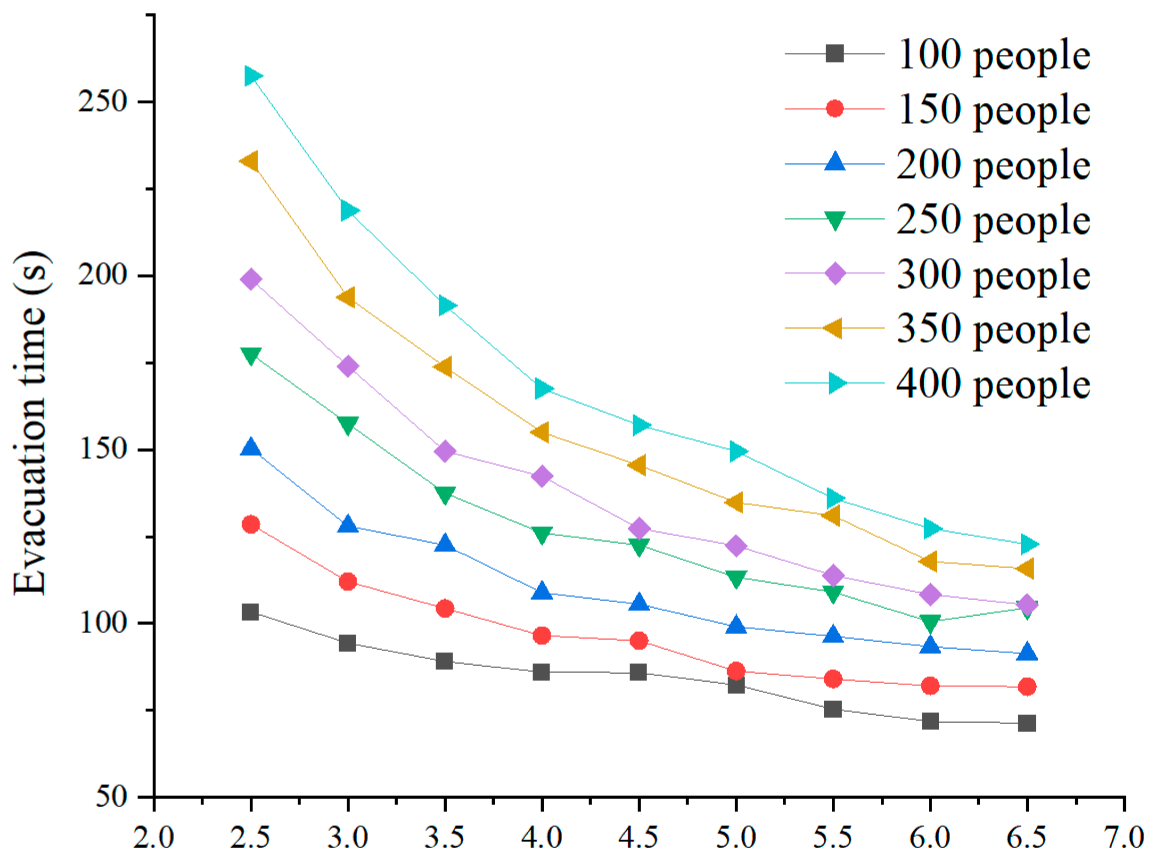
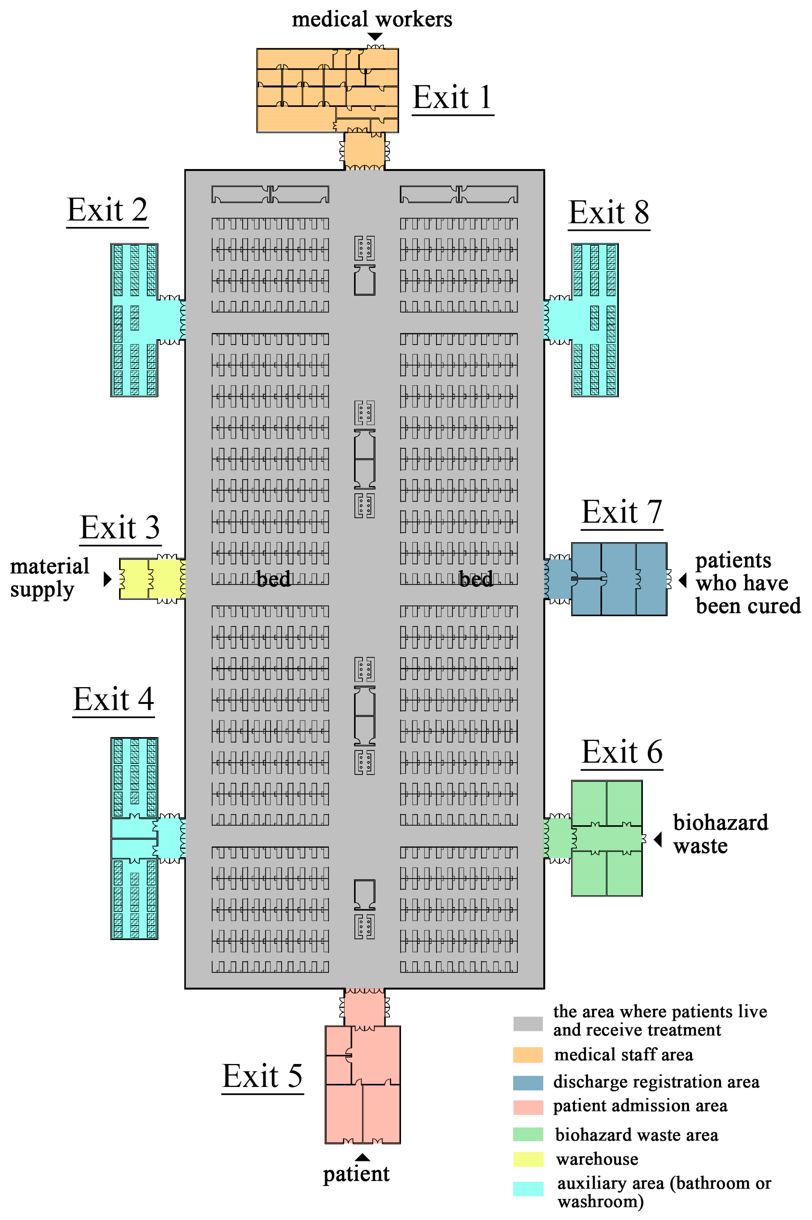
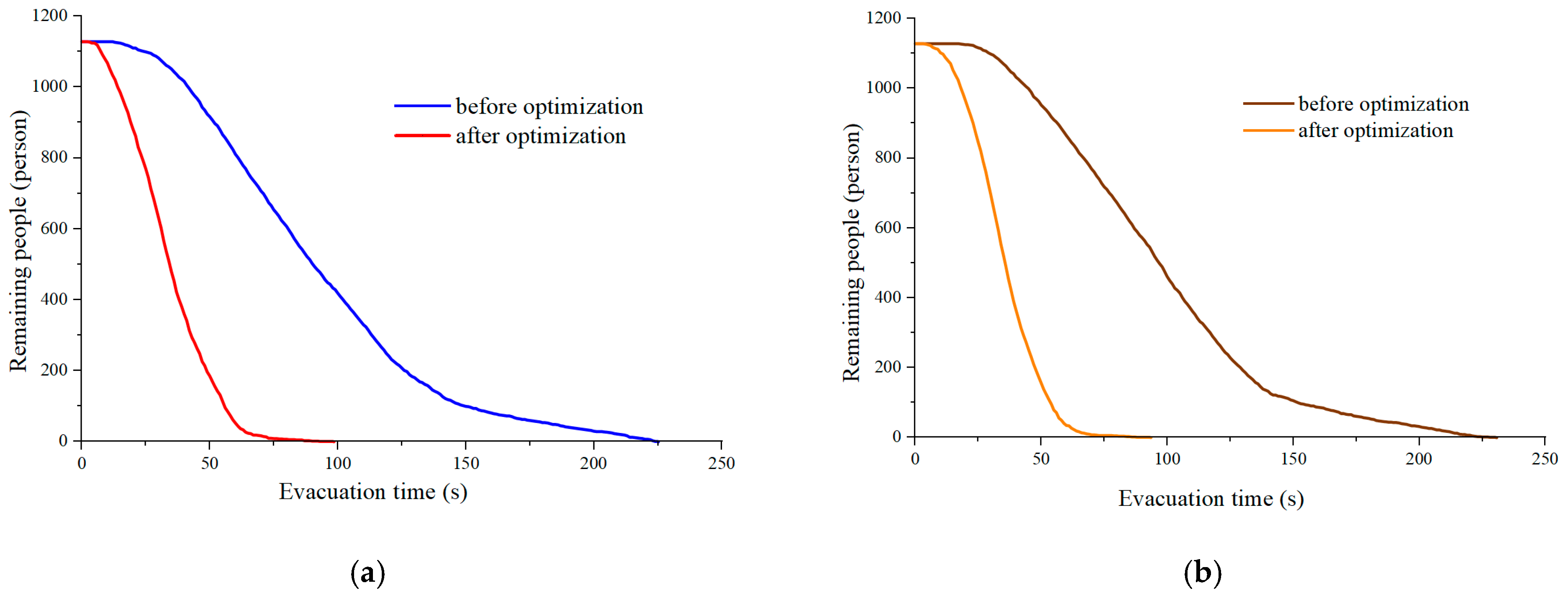
| The Time Period Used | Daily Use | Emergency Use |
|---|---|---|
| Building function | Exhibition | Fangcang shelter hospital |
| Personnel type | Exhibition visitors, exhibitors, and hall managers | Healthcare workers, patients with infectious diseases (patients are mainly asymptomatic or have mild cases of infectious diseases, are less than 60 years old, and are able to take care of themselves), management, and logistic service staff |
| Personnel activity | Viewing, networking, touring, discussions | Hospitalization, consultation, eating, washing, and work study |
| Activity time characteristics | Mobility and short term | Fixed and long term |
| Use Type | Normal: Exhibition | Emergency: Fangcang Shelter Hospital |
|---|---|---|
| Schematic plan |  | 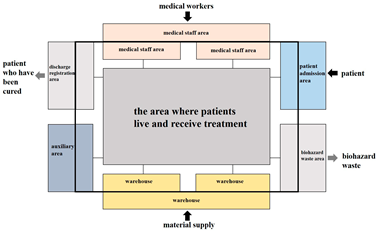 |
| Current status photo | 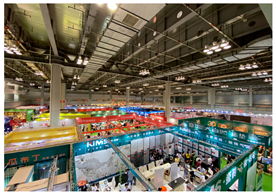 |  |
| Evacuation Time | 20 s | 80 s | 140 s |
|---|---|---|---|
| Daytime (Scenario 1) | 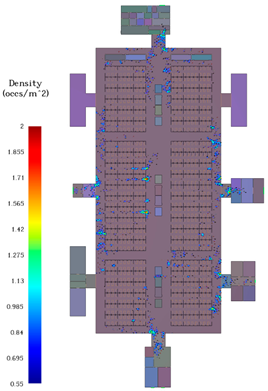 |  |  |
| Nighttime (Scenario 2) | 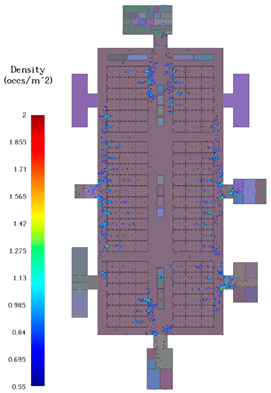 |  | 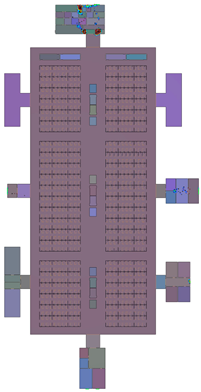 |
| Scenario | Schematic Diagram of Safety Exit Setup | Design Notes | |
|---|---|---|---|
| Before optimized design | a | 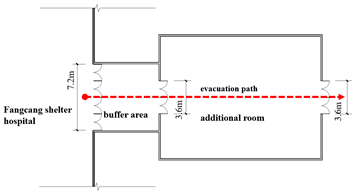 | When Fangcang shelter hospital is in use, existing measures connect all safety exits to additional temporary functional rooms. |
| After optimized design | b | 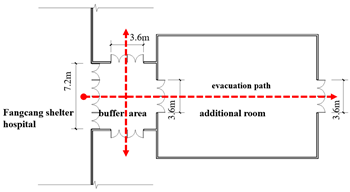 | Installation of additional safety exits on both sides of transition space to avoid need to evacuate personnel through additional temporary functional rooms. Control opening and closing of safety exits as required. |
| c | 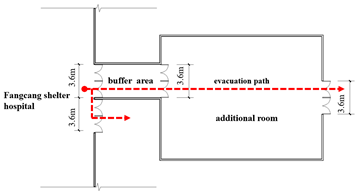 | Occupancy of security exits is reduced, consistent with need for new temporary functional rooms. For security exits not connected to transition space, access control is installed so that security exits can be opened and closed as required via remote intelligent control. | |
| d | 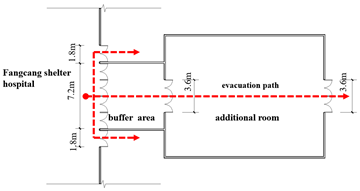 | Where conditions permit, wall settings are conditionally altered, new safety exits can be added around the original safety exits, and these can be opened and closed as needed via remote intelligent control. | |
Disclaimer/Publisher’s Note: The statements, opinions and data contained in all publications are solely those of the individual author(s) and contributor(s) and not of MDPI and/or the editor(s). MDPI and/or the editor(s) disclaim responsibility for any injury to people or property resulting from any ideas, methods, instructions or products referred to in the content. |
© 2025 by the authors. Licensee MDPI, Basel, Switzerland. This article is an open access article distributed under the terms and conditions of the Creative Commons Attribution (CC BY) license (https://creativecommons.org/licenses/by/4.0/).
Share and Cite
Wan, Z.; Yang, F.; Zhou, T.; Li, C. The Effects of Spatial Layout on Efficiency of Safe Evacuation After Conversion of an Exhibition Building to a Fangcang Shelter Hospital. Buildings 2025, 15, 2880. https://doi.org/10.3390/buildings15162880
Wan Z, Yang F, Zhou T, Li C. The Effects of Spatial Layout on Efficiency of Safe Evacuation After Conversion of an Exhibition Building to a Fangcang Shelter Hospital. Buildings. 2025; 15(16):2880. https://doi.org/10.3390/buildings15162880
Chicago/Turabian StyleWan, Zhanzhi, Fangming Yang, Tiejun Zhou, and Chao Li. 2025. "The Effects of Spatial Layout on Efficiency of Safe Evacuation After Conversion of an Exhibition Building to a Fangcang Shelter Hospital" Buildings 15, no. 16: 2880. https://doi.org/10.3390/buildings15162880
APA StyleWan, Z., Yang, F., Zhou, T., & Li, C. (2025). The Effects of Spatial Layout on Efficiency of Safe Evacuation After Conversion of an Exhibition Building to a Fangcang Shelter Hospital. Buildings, 15(16), 2880. https://doi.org/10.3390/buildings15162880





