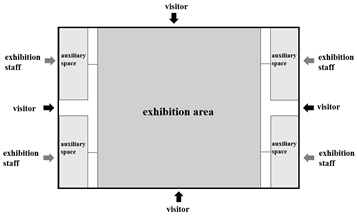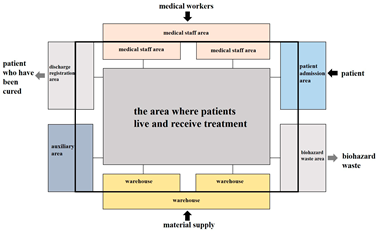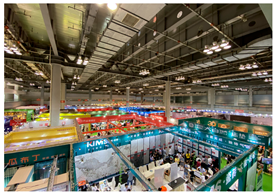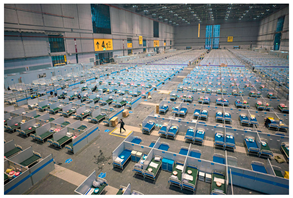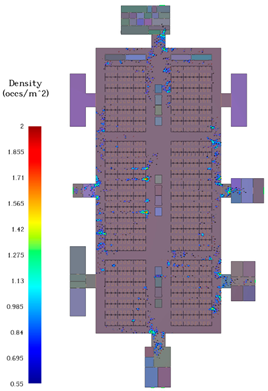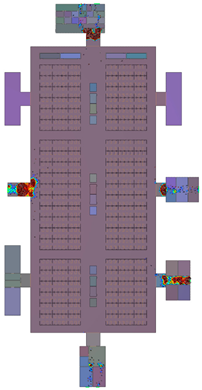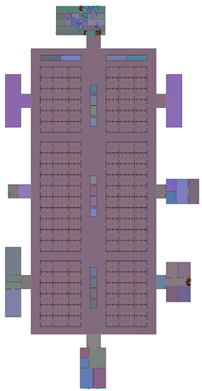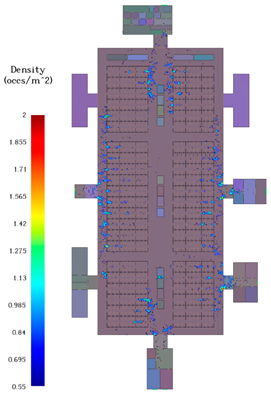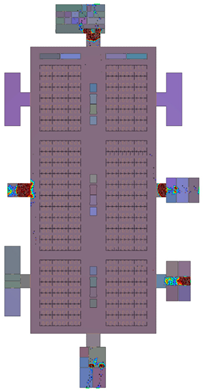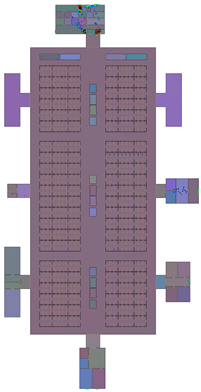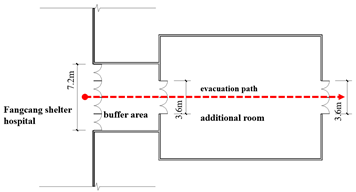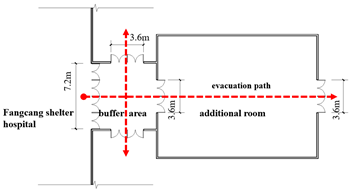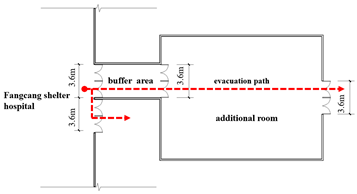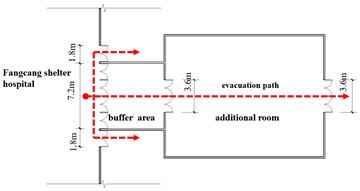Abstract
When a building normally used for exhibitions is converted into a Fangcang shelter hospital in emergency situations, its original space combination, functional flow line, and safety exits are significantly changed. When the building becomes densely populated, if an accident such as a fire, explosion, or earthquake occurs, then safe evacuation will be a serious challenge. This study systematically considers the characteristics of the building space and functional flow line after the conversion of an exhibition building to a Fangcang shelter hospital. Pathfinder software was used to simulate representative scenarios of a Fangcang shelter hospital and to analyze the main spatial factors affecting evacuation efficiency in terms of evacuation time, spatial congestion characteristics, and the exits used by personnel. Then, a targeted design optimization strategy was proposed based on the accessibility of safety exits and the internal space layout of the building. Finally, a simulation was used to verify the effectiveness of the design strategy. The results of this study provide solid theoretical support and methodological guidance for the spatial arrangement of exhibition buildings converted into Fangcang shelter hospitals so as to effectively improve the efficiency of safe evacuation and promote the resilience and safety of exhibition buildings.
1. Introduction
In recent years, major infectious public health emergencies, such as SARS (2003), H1N1 (2009), and COVID-19 (2019), occurred worldwide, posing a danger to public health [1]. During the COVID-19 pandemic, the large number of infected patients quickly taxed the resources of cities around the globe. With the continued increase in infections, patients urgently needed to be isolated or treated, resulting in a serious shortage of beds in healthcare facilities [2]. Therefore, when facing a public health emergency caused by an infectious disease, cities must be able to establish sufficient medical space to ensure that mildly or asymptomatically infected people can be isolated and treated so as to effectively control the spread of the virus and reduce the number of larger-scale infections and severe cases.
The concept of Fangcang shelter hospitals was proposed and implemented by China in response to the emergence of the COVID-19 pandemic [3]. During an outbreak, large space public buildings in cities, such as exhibition buildings, stadiums, and large warehouses, are converted into Fangcang shelter hospitals through reconstruction or expansion [4]. Fangcang shelter hospitals enable the temporary isolation of infected people on a large scale, thereby strengthening the function of urban healthcare systems and enhancing public safety.
As large space public buildings, exhibition buildings are characterized by high ceilings and a large space that can be flexibly arranged according to different uses. In the case of a public health and safety emergency, an exhibition building can be quickly converted into a Fangcang shelter hospital for patient isolation and treatment. The China Optics Valley Convention & Exhibition Center (COVCEC) in 2020 [5], Institución Ferial de Madrid (IFEMA) in 2020 [6], Baltimore Convention Center (BCCFH) in 2020 [7], and Shanghai National Exhibition and Convention Center (NECC) in 2022 [8] were all transformed into Fangcang shelter hospitals for the centralized treatment of mildly ill and asymptomatically infected patients, playing a key role in curbing the spread of infectious disease outbreaks [9].
Whether an exhibition building is used for exhibitions or medical functions, many people gather in the building’s space. In the event of an emergency such as a fire, earthquake, or terrorist attack, people must be quickly evacuated from indoors to safe outdoor areas. However, as the evacuation process is prone to crowding, jamming, and stampeding, which may cause casualties, the most important task is to ensure safety.
China’s codes, such as the Design Code for Exhibition Building (JGJ 218-2010) [10] and the Code for Fire Protection Design of Buildings (GB 50016-2014) [11], make detailed provisions for the safe evacuation and spatial layout of exhibition buildings. As for the conversion of exhibition buildings into Fangcang shelter hospitals, specifications such as Technical Specification for Large Space Building Retrofitted Fangcang Shelter Hospitals (T/CECS 1206-2022) [12] and the Design Standards of Infectious Disease Emergency Medical Facilities for Novel Coronavirus (2019-nCoV) Infected Pneumonia (T/CECS 661-2020) [13] have been issued. However, as Fangcang shelter hospitals are an emerging concept, their specifications have been hurriedly formulated [14], and, thus, cannot always comprehensively and effectively guide design work related to their internal space arrangement and the safe evacuation of people.
Research on the safe evacuation of exhibition buildings has focused on the impact of the booth layout [15,16,17] and evacuation signage [18,19]. However, there are significant differences in terms of spatial requirements and bed arrangements when an exhibition building is used as a Fangcang shelter hospital. Studies have shown that the arrangement of rooms and facilities as well as changes in paths and their widths [20,21] have an impact on the evacuation paths and efficiency. A good design can effectively improve evacuation efficiency [22]. Current studies on the conversion of exhibition buildings into Fangcang shelter hospitals focus on indoor environmental quality [23,24], thermal comfort and energy consumption [25,26], and the application of intelligent management and control systems [4,5]. No research has been conducted on the influence of spatial layout changes on safe evacuation. To summarize, compared with relevant research on exhibition buildings, that on safe evacuation after conversion to Fangcang shelter hospitals is significantly lacking. Existing standards, studies, and practical applications of safety evacuation have been insufficiently targeted, and the impact of the conversion of exhibition buildings to Fangcang shelter hospitals on safe evacuation has not been fully considered. This poses a serious challenge to the efficiency and scientificity of personnel evacuation; thus, there is an urgent need to explore and deepen the relevant research.
In this study, Thunderhead Pathfinder software (2019.3.1217) was used to simulate representative evacuation scenarios, which were used to conduct an in-depth study of factors influencing the spatial layout of exhibition buildings on the safe evacuation of people in unexpected situations after their conversion to Fangcang shelter hospitals, while considering aspects such as evacuation time, spatial congestion characteristics, and the exits used by personnel. Based on this, an optimization design strategy for the space layout of Fangcang shelter hospitals was proposed and verified in terms of two aspects: namely, the accessibility of safety exits and the internal space layout of the building, with the aim of providing reasonable suggestions and guidance.
The remainder of this study is organized as follows: Section 2 introduces the characteristics of the building space layout after its conversion to a Fangcang shelter hospital. In Section 3, a simulation model of safe evacuation is established, and Pathfinder is used to simulate typical evacuation scenarios. In Section 4, the simulation results are collected and analyzed, and the main spatial layout factors affecting safe evacuation are also analyzed. In Section 5, targeted optimization design strategies are proposed, and their reliability and effectiveness are verified. Section 6 presents the conclusions.
2. Architectural Spatial Characteristics of an Exhibition Building Converted into a Fangcang Shelter Hospital
The spatial arrangement of an exhibition building is characterized by versatility and flexibility. Its main function in daily use is to hold exhibitions. The main goal of its architectural space and functional layout is to maximize its use and effect for exhibitions. When converted for use as a Fangcang shelter hospital to isolate and treat patients in the case of a public health emergency, its use mode is changed. Fangcang shelter hospitals are characterized by complex environments and diverse types of medical personnel and admitted patients [27]. In this case, the formation of closed-loop process control must be ensured, with the division of clean and contaminated areas. The nature of the use of an exhibition building in different scenarios leads to different spatial attributes (Table 1).

Table 1.
Characteristics of different use functions and people in exhibition buildings.
To prevent viruses from spreading externally through the air, according to the specification requirements, the building layout of a Fangcang shelter hospital must meet the medical process design principle of “three zones and two pathways”, where the three zones are deemed to be contaminated, semi-contaminated, and clean, and the two pathways are for healthcare personnel and patients [3,4] (Figure 1). Additionally, it is necessary to fully consider the setup of different entrances and exits of the building, such as a patient entrance and exit, healthcare personnel entrance and exit, a logistic material entrance, and a contaminated material exit. There should be corresponding flow lines, such as for healthcare personnel, patients, and contaminated material. These help to ensure the safety of patients and healthcare personnel and to avoid the mixing of different flow lines and functions.
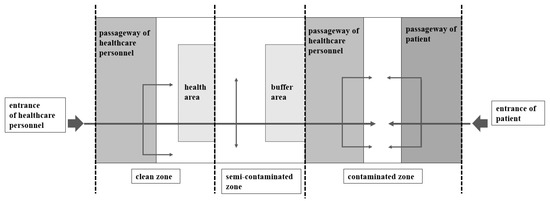
Figure 1.
Schematic diagram of “three zones and two pathways”.
According to specification requirements, such as those of Technical Specification for Large Space Building Retrofitted Fangcang Shelter Hospitals (T/CECS 1206-2022) as a centralized place for temporary isolation and treatment, a Fangcang shelter hospital has strict requirements on the functional zoning of the building and the flow for hygienic use. The original exhibition space is designated as a contaminated area, meant mainly for the functions of patient admission and treatment. As an exhibition building has multiple exits, new temporary functional areas are set up and connected to different safety exits. Functional areas are designated as contaminated (covering toilets and showers), semi-contaminated (healthcare work), and clean (healthcare living). To minimize virus outflow, a Fangcang shelter hospital retains only one patient entrance, one patient exit, one or two healthcare entrances, one material entrance, and one contaminated material exit. Some entrances are connected to temporary additions such as toilets, showers, or healthcare work areas, while the remaining entrances and exits are sealed off to all people in the building (Table 2). Compared to the exhibition building’s normal use, this reduces the number of entrances and exits. However, this makes it impossible for some personnel to evacuate through the nearest entrance or exit, resulting in a longer and more complicated evacuation route.

Table 2.
Schematic diagram of architectural spatial function patterns of exhibition buildings.
3. Methodology
3.1. Pathfinder Evacuation Simulation Software
Many researchers have used Pathfinder software to simulate the evacuation of people in public buildings, seeking an optimized solution for evacuation in disaster scenarios [28,29]. Developed by the American Thunderhead Engineering Consultants, Pathfinder is an intuitive and easy-to-use intelligent emergency evacuation evaluation system. It presents a visual display of the evacuation paths and times of people during simulation by systematically defining personnel parameters (e.g., the number of people, walking speed, type of people, and safety exit selection preferences) [30]. It can construct a model according to the actual size of a building, perform a graphical virtual rehearsal of the evacuation behavior of personnel, and visualize the simulation results. Therefore, its application functions could meet the simulation needs in this study.
3.2. Scenario Creation
According to the characteristics of the architectural space arrangement of the Fangcang shelter hospital described in Section 2 of this paper, a typical space scenario was constructed. The most common rectangular plane was selected to carry out a simulation of the safe evacuation of personnel. Pathfinder was used to construct the evacuation scenario model, with the length, width, and height of the building set to 156 m × 72 m × 18 m, respectively, and the floor area set to 11,232 m2. A total of eight safety exits were set up in the building, including one on each short side (numbered 1 and 5) and three on each long side (numbered 2–4 and 6–8). The width of the double doors in the building was 1.8 m and that of the single doors was 1 m. The width of the pathway was set to 2.5–6.5 m. The width and location of the safety exit and the width of the passage in the exhibition hall all met the requirements of the specification.
The exhibition building was converted into a Fangcang shelter hospital for use in emergency situations based on the Technical Specification for Large Space Building Ret-rofitted Fangcang Shelter Hospital (T/CECS 1206-2022), the Design Standard of Infectious Disease Emergency Medical Facilities for Novel Coronavirus (2019-nCoV) Infected Pneumonia (T/CECS 661-2020), etc. The Fangcang shelter hospital could accommodate 880 nursing unit beds laid out in a fishbone shape, with bed areas on both sides and the healthcare area in the middle. There were eight safety exits connected to the restrooms, healthcare entrances and exits, and functional rooms for patient admission and examination (Figure 2).
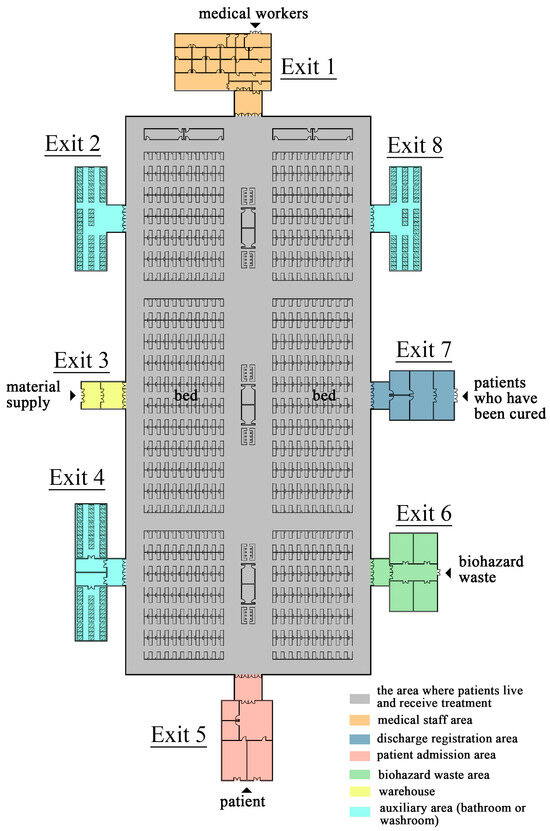
Figure 2.
Layout of Fangcang shelter hospital.
3.3. Personnel Parameter Settings
The activities of the personnel in the Fangcang shelter hospital are diversified. During the day (08:30–23:00), most personnel are freely distributed in different locations, engaging in social behaviors such as entertainment and communication. At night (23:00–08:30 the next day), they gradually disperse and return to their beds for rest. The gathering status and activities of the personnel vary significantly from daytime to nighttime.
The individual characteristics and initial positions of the personnel to be evacuated were set according to the spatial layout of the Fangcang shelter hospital and the activity characteristics of personnel at different time periods [31]. Therefore, the simulation of personnel evacuation was divided into two scenarios: a day-time scenario, where personnel move freely in the building space, and a nighttime scenario, where personnel mainly return to their beds for rest. When an emergency occurs in the Fangcang shelter hospital, personnel must be evacuated to a safe outdoor area. In the evacuation process, personnel cannot cross obstacles. They first escape to a pathway and then to the different safety exits through the pathway.
As stated above, the hospital could accommodate 880 beds. According to the requirements of relevant design specifications, it is necessary to equip medical personnel according to a bed-to-nurse ratio of 1:0.2 and a physician-to-nurse ratio of 1:5. For every 100 beds, there are also shifts (24 h rotating shifts of 6 h). One police officer, two security guards, and one cleaner are also required. The total number of people in the simulation was finally determined to be 1128.
The main purpose of this simulation was to study the impact of the spatial layout on the evacuation of personnel. Therefore, the type of personnel was simplified, and the male-to-female ratio was set to 1:1. The evacuation speeds of different types of personnel were determined according to relevant studies and standards [32,33,34], as shown in Table 3. The personnel had an average shoulder width of 42–50 cm, and the buffer zone had a minimum value of 0.48 m. Other relevant parameters were taken as the system default values of the Pathfinder software.
In Pathfinder software, personnel evacuation behavior mode settings are mainly divided into two types: SFPE mode and Steering mode [30]. Compared to SFPE mode, Steering mode focuses on individual interaction behavior and pathway selection in evacuation scenarios. This model emphasizes that individuals are influenced by other pedestrians and environmental factors during the evacuation process, and their choice of safety exits can more accurately reflect the dynamic obstacle avoidance and congestion phenomena observed during the evacuation process. Therefore, Steering mode was selected when running the simulations to more accurately simulate the evacuation of personnel in the environment of a Fangcang shelter hospital [35].

Table 3.
Evacuee settings.
Table 3.
Evacuee settings.
| Personnel Type | Amount | Speed (m/s) | Notes |
|---|---|---|---|
| Patients | 88 | Males: 0.45–0.6 Females: 0.35–0.5 | 10% of the population in Fangcang shelter hospitals are elderly patients (men or women over 60 years of age) [36] |
| 792 | Males: 0.9–1.2, Females: 0.7–1.0 | Mildly ill adult patients evacuate at the same rate as healthy adults | |
| Doctors | 36 | - | |
| Nurses | 176 | - | |
| Police officers | 9 | - | |
| Security guards | 18 | - | |
| Cleaners | 9 | - |
Note: Individuals other than patients (e.g., doctors, nurses, police officers, and security guards) are not infected by a virus and are required to wear medical protective clothing. The effect of protective clothing on evacuation speed is not considered in this study [37].
4. Results
In this study, Pathfinder was used to simulate the evacuation of people after the con-version of an exhibition building to a Fangcang shelter hospital, and it was used to obtain relevant research data. The simulation results were compared and analyzed in terms of evacuation time, spatial congestion characteristics, and exits used by personnel in order to study the main influencing factors of the spatial layout of the hospital on the safe evacuation of people.
In the environmental settings of this simulation, only the evacuation simulation was carried out, without separately considering the influence of fire and smoke on evacuation. This is because, in emergencies other than a fire, such as terrorist attacks and sudden earthquakes, the influence of smoke can be ignored and thus does not need to be given priority attention [38]. Moreover, according to existing research results, it has been confirmed that fire smoke in an exhibition building can be effectively controlled [19]. The ceiling height of an exhibition building is usually in the range of 10–20 m, and enough space can be reserved at the top of the building to store smoke. At the same time, smoke can be quickly exhausted through natural and mechanical ventilation so as to effectively control its adverse effects on personnel safety [39].
4.1. Analysis of Evacuation Time
The evacuation time is the total time taken from the time of sounding the emergency alarm and people responding to it to the completion of safe evacuation [40]; it is expressed as follows:
where Ta is the disaster alarm time, Tp is the people’s reaction time, and Tm is the evacuation action time.
TREST = Ta + Tp + Tm,
In this study, Ta = 5 s and Tp = 10 s. The initial random distribution of people may lead to differences in the results of each simulation. To improve the accuracy of the simulation data, the same evacuation scenario was simulated five times with the same parameters, and the average evacuation time was determined [41].
The simulation results indicate that the evacuation of a total of 1128 people from an unconverted exhibition building (Scenario 3) is completed within 85.3 s, while the evacuation times after conversion to a Fangcang shelter hospital are 225.3 s and 230.8 s in the daytime (Scenario 1) and nighttime (Scenario 2), respectively (Figure 3). A comparison of Scenarios 1–3 clearly demonstrates that the spatial layout of the building has a significant effect on the efficiency of safe evacuation, which is consistent with the results of previous research [17]. It also demonstrates the importance of studying the spatial arrangement after conversion to ensure safe evacuation.
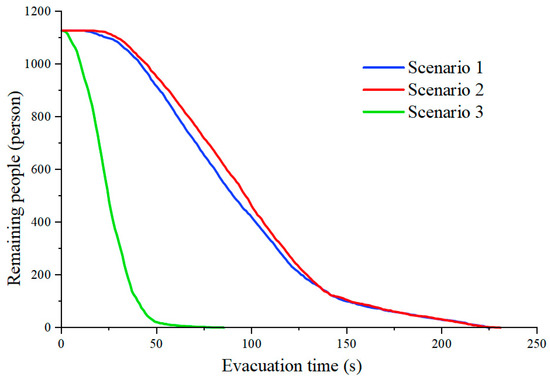
Figure 3.
Variation curves of remaining number of people in building and evacuation time under three scenarios.
Further comparison is conducted on the evacuation of people at different times of day and night after conversion. In the daytime (Scenario 1), people are distributed in different areas for social activities. In the nighttime (Scenario 2), people return to their beds for rest, and their distribution within the space is more uniform. Although there are differences in the characteristics of the use of the space in these two scenarios, the variation curves of the number of remaining people and the evacuation time show that the change patterns in Scenarios 1 and 2 are the same, and there is no significant difference in the evacuation time between day and night.
4.2. Analysis of Spatial Characterization of Congestion
Congestion during evacuation is closely related to the spatial arrangement. Crowd density is the best indicator of whether an area is congested. In this study, 2 people/m2 was taken as the critical value for identifying a congested area; i.e., when this value was reached or exceeded, it was determined that there was congestion or a risk of it [42].
Under normal circumstances, people are free to move around or rest in a Fangcang shelter hospital. In an emergency, they receive evacuation information and evacuate from their locations toward the nearest safety exit. A comparison of the evacuation densities of Scenarios 1 and 2 (Table 4) shows that, when the evacuation time is 20 s, in both scenarios, people are concentrated in the internal pathway, evacuating toward the nearest safety exit. In this process, the highest density is observed in each pathway because, during evacuation, people rush, become concentrated, and flow in large numbers to the evacuation pathway. Additionally, the evacuation distance from the safety exit leads to a sharp increase in the density of people in the evacuation pathway, thus creating congestion.

Table 4.
Evacuation density maps for different scenarios in Fangcang shelter hospital.
When the evacuation time is 80 s, the greatest density of evacuees is observed at the various safety exits, where congestion occurs; this is mainly due to the change in function and flow setup after conversion. Some safety exits (exits 2, 4, and 8) are used to connect functional rooms such as showers and toilets, which do not have direct access to outside, resulting in a reduction in the number of safety exits. Moreover, some exits are used as sterilization areas for healthcare access, resulting in narrower evacuation pathways and complicated routes. People are evacuated at the Fangcang shelter hospital’s remaining safety exits (exits 1, 3, 5, 6, and 7). When the evacuation time is 140 s, most people have been evacuated, but a few are stranded in the newly added functional rooms, such as the healthcare living area. These rooms are more complex because of the health and safety requirements of the clean and contaminated flow lines and the division of internal rooms; as a result, people are not familiar with the environment and are hence unable to evacuate quickly.
The simulation results show that some key areas in the Fangcang shelter hospital, such as pathway intersections, safety exits, and the connections between safety exits and new facilities, are prone to evacuation congestion, which has an important impact on safe evacuation. Therefore, the rational planning of the spatial layout of Fangcang shelter hos-pitals is important, as is the setting of safety exits so as to reduce congestion, improve the efficiency of safe evacuation, and minimize the risk of casualties.
4.3. Analysis of Evacuation Flow Rate at Safety Exits
As can be seen in Figure 4, people mainly evacuate through safety exits 1, 3, 5, 6, and 7. The width of the safety exit is the sum of the widths of all doors. The flow rate of evacuees passing through these exits fluctuates over time; eventually, it levels off and returns to a steady state, indicating that evacuation has been completed. The higher flow rate through exits 3 and 7 is due to their location being in the central area of the hospital, where they can facilitate evacuation on both sides of the structure. Exit 1, however, has a higher flow rate in the middle and at the end of the evacuation because people are unfamiliar with the evacuation routes due to the complexity of partitioning within the additional functional rooms to which the exit is connected. As for safety exits 2, 4, and 8, after the conversion of the exhibition building, some safety exits are closed due to their connection to ancillary functional rooms. Thus, people cannot pass through these exits, which, in turn, exacerbates the congestion of other safety exits. This highlights the key role of the rational setting of the use or closure of safety exits in the evacuation process.
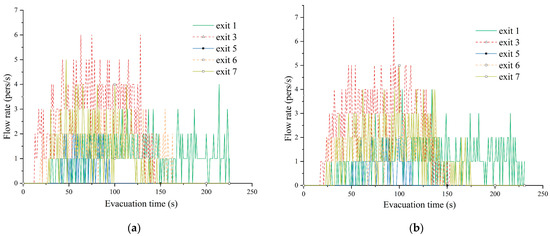
Figure 4.
Variation curves of flow rate of people at different exits in Fangcang shelter hospital. (a) Daytime (Scenario 1); (b) Nighttime (Scenario 2).
5. Discussion
Based on the simulation results presented in Section 4, the congestion situation and its causes in the space area of the Fangcang shelter hospital were analyzed. It was found that the safety exits and spatial layout are not reasonable, significantly reducing evacuation efficiency. To address this problem, targeted optimization design strategies were proposed for the aspects of safety exit design and space layout optimization in Fangcang shelter hospitals. Their effectiveness was verified through empirical evidence in a bid to enhance the efficiency of safe evacuation.
5.1. Optimization Suggestions
- (1)
- Improving of evacuation efficiency through accessibility of safety exits
The conversion of some safety exits in the Fangcang shelter hospital causes congestion during evacuation, resulting in the inability to realize timely and rapid evacuation. After conversion, it is necessary to connect the safety exits to the new temporary functional rooms, leading to the closure or repurposing of some of them; this reduces the number of safety exits directly connected to the outside, which seriously affects their accessibility. This is similar to the situation found by Brzezińska et al. [43]; i.e., upon the conversion of a public building into a Fangcang shelter hospital, failure to adjust the location and number of safety exits will have a significant impact on the safe evacuation time.
Therefore, it is necessary to flexibly adjust the connection relationship between the safety exits and additional functional rooms according to the actual setup of the safety exits. If it is not possible to increase the number of safety exits, and existing exits must be occupied, the provision of safety exits can be optimized through micro-modification. The design should realize the free combination of building safety exits and new functional rooms in a “plug-and-play” manner while improving the accessibility of safety exits so as to ensure quick evacuation. An effective solution is to install temporary safety exits in the pathways connecting safety exits to the new functional rooms (Table 5). As can be seen in Table 5, compared with Scenario a, Scenarios b–d are optimized in different ways for the connection of existing safety exits. Additionally, intelligent control means can be used to ensure that these temporary exits are closed in the normal state; only in emergency situations can they be opened and quickly put into use so as to enhance the efficiency of evacuation.

Table 5.
Optimized design measures for provision of safety exits in Fangcang shelter hospitals.
On this basis, simulations were carried out for the four scenarios, where the number of people passing through the safety exits in the area was set to 200 so as to compare and analyze evacuation under the combination of the four safety evacuation pathways. To obtain accurate results, a simulation with the same parameters was carried out five times for each group, and the average evacuation time was determined.
Figure 5 shows that the evacuation time of Scenario a is the longest, indicating that, in this case, the evacuation of added rooms through safety exits is not conducive to reasonable evacuation. In addition, in the comparison of Scenarios b–d, it is more favorable to choose different directions for evacuation when safety exits are added, thus avoiding possible congestion caused by same-direction evacuation. Scenario b has the shortest evacuation time, reflecting a more favorable design scheme for modification.
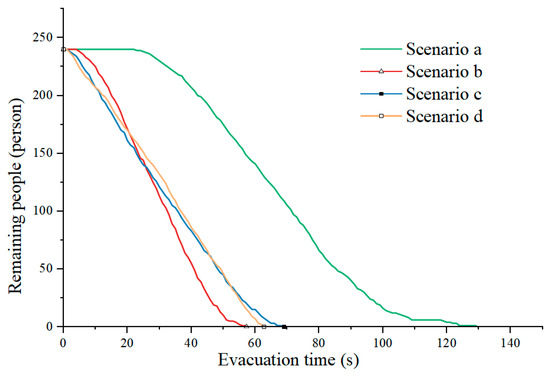
Figure 5.
Variation curves of remaining number of people versus evacuation time after safety optimization.
- (2)
- Improving of evacuation efficiency through space layout
To reduce evacuation congestion, it is necessary to adjust the spatial arrangement of the Fangcang shelter hospital. The architectural space is mainly made up of bed areas and pathways. Wang et al. [44] found that evacuees are more inclined to choose straight paths over turning paths. Therefore, assuming a constant number of beds, the numbers and configurations of beds in different areas can be reasonably adjusted to ensure that safety exits and evacuation pathways are connected in a straight line as much as possible so as to reduce spatial obstructions in bottleneck areas and enhance the efficiency of space utilization (Figure 6). This will increase the throughput of the bottleneck nodes and improve accessibility to the safety zone.
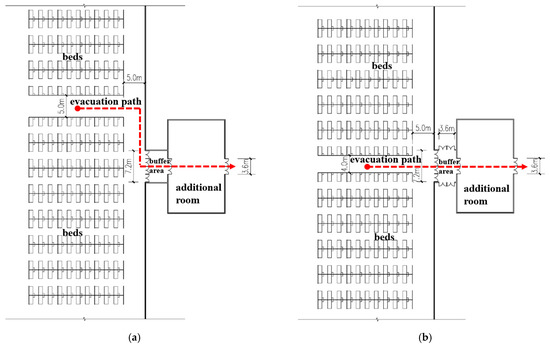
Figure 6.
Optimization design measures for evacuation routes and bed layout in Fangcang shelter hospital. (a) Before optimized design; (b) after optimized design.
Given a fixed total floor area, too great a width of the evacuation pathway will result in a waste of space inside the building and a reduction in the number of beds. The width of the evacuation pathway can be adjusted to enhance the overall smoothness of evacuation. The width of an evacuation pathway in a Fangcang shelter hospital is generally set in the range of 2.5–6.5 m. To determine the optimal width, in this simulation test, the length of the evacuation pathway was set to 20 m, and the width was incremented in 0.5 m intervals. The number of people in the simulations was set to 150, 200, 250, 300, 350, and 400. To obtain accurate results, the simulation was carried out with the same parameters five times for each group, and the average evacuation time was determined.
The simulation results show that when the width exceeds 3.5 m, the variation curve of the trend of the evacuation time with the evacuation pathway width becomes flatter, indicating that the increase in the width of the evacuation pathway has less impact on the efficiency of evacuation (Figure 7). Therefore, without special requirements, it is more appropriate to set the width of the evacuation pathway between 3.5 and 4.5 m. In addition, when arranging the medical equipment and facilities, it is necessary to ensure that they do not affect the width of the evacuation pathway, so as to avoid unnecessary obstructions in emergency situations.
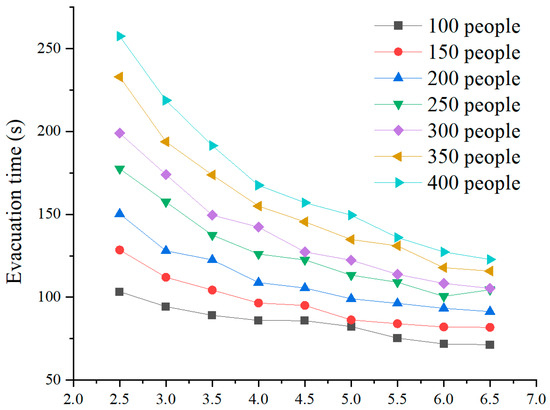
Figure 7.
Variation curve of evacuation time with width of evacuation pathway for different numbers of evacuees.
5.2. Simulation Verification
Based on the optimization design strategy proposed in Section 5.1, the bed layout and accessibility of safety exits were adjusted. With the number of beds maintained at 880, the overall bed layout was reorganized to ensure that the evacuation routes were connected to corresponding safety exits in a straight line as much as possible. In addition, new direct routes were added to safety exits 1–8, which were external to the new facilities, so as to enhance the accessibility of safety exits and enable quicker evacuation. The width of the pathway was adjusted to 3.5–4.5 m (Figure 8). To verify the effectiveness of the optimization strategy, the same personnel parameters were used to simulate the evacuation of the optimized design.
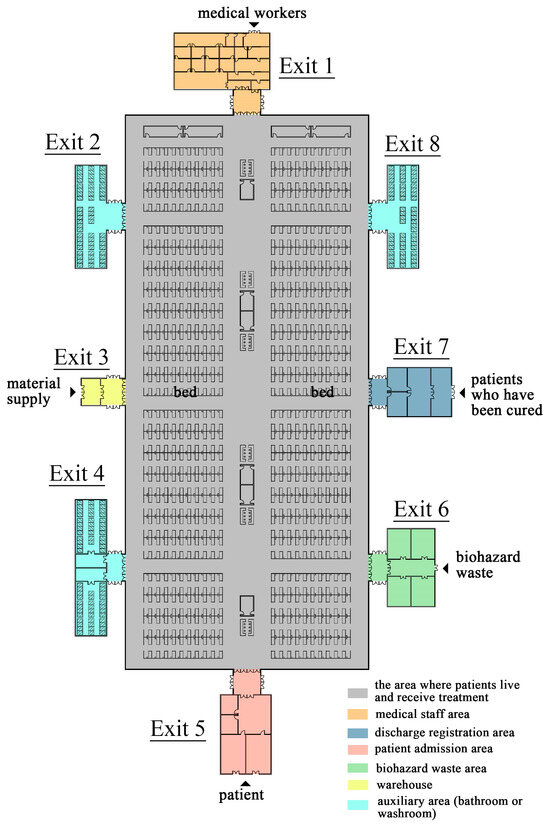
Figure 8.
Layout of Fangcang shelter hospital after optimized design.
The simulation results show that the optimized design of the space layout significantly reduces the evacuation time in both the daytime and nighttime scenarios. In the daytime scenario, the evacuation time is reduced to 98.5 s, which is 126.8 s less than before optimization; in the nighttime scenario, the evacuation time is 93.5 s, which is 137.3 s less than before. The evacuation efficiencies are significantly improved, with increases of 56.3% and 59.5% in the daytime and nighttime scenarios, respectively (Figure 9). This change clearly demonstrates that the optimized design strategy effectively alleviates congestion during evacuation, ensures that people can be evacuated in a safer and more orderly manner in emergencies, and gives full play to the important role of optimized design measures in safe evacuation.
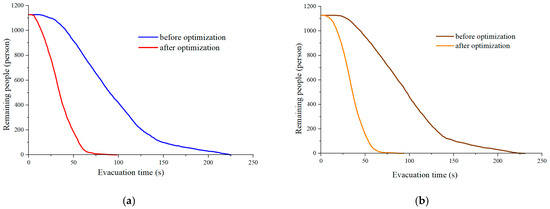
Figure 9.
Comparison of number of evacuees in Fangcang shelter hospital before and after optimized design. (a) Daytime; (b) nighttime.
6. Conclusions
The conversion of an exhibition building to a Fangcang shelter hospital is an important method of response to urban public health emergencies and safety incidents, and it improves the resilience and security of cities. The most important goal is ensuring the safety of the people in the hospital. In this study, the spatial characteristics of a Fangcang shelter hospital were investigated, typical evacuation scenarios were constructed for simulation, and an in-depth analysis was performed to determine the main spatial factors leading to congestion. Based on this, an optimization design strategy of the spatial layout was proposed in terms of safety exits and the design of the internal spatial layout of the building. Evacuation simulations were carried out to verify the effectiveness and feasibility of the design optimization strategy. The main conclusions are as follows.
- (1)
- After the conversion of an exhibition building to a Fangcang shelter hospital, the spatial layout is changed, which impacts the safe evacuation of people. Thus, it is necessary to reorganize the space, function, and flow line as well as to ensure that different functional zones correspond to reasonable functional flow lines and safety exits.
- (2)
- Congestion in a Fangcang shelter hospital is concentrated in pathways and at safety exits. The safety exit design for a Fangcang shelter hospital is a factor that must be considered. The opening and setup of the safety exits must fully consider evacuation needs. Safety exits cannot be completely closed. Instead, micro-modifications should be made to flexibly set up safety exits and pathways so as to improve the efficiency of safe evacuation.
- (3)
- The combination of beds and pathways in the spatial layout of Fangcang shelter hospital is the key to improving the efficiency of personnel evacuation. A simulation revealed that the efficiency of emergency evacuation is optimal when the width of the evacuation pathway is between 3.5 and 4.5 m, with further increases in the width showing no obvious improvements. Therefore, the combination layout of beds and pathways can be designed based on this conclusion.
This study discusses the impact of spatial layout changes on the safe evacuation of people after the conversion of an exhibition building into a Fangcang shelter hospital, filling a research gap. It also provides guidance for arranging the spatial layout, optimizing the bed layout and evacuation pathway factors, and improving evacuation efficiency and safety so as to promote the sustainable development of the safety of large-scale public buildings such as exhibition buildings.
In future research, more simulation scenarios will be set up according to different disaster types so as to provide a more comprehensive study of the influence of the spatial layout change of a Fangcang shelter hospital on the safe evacuation of personnel.
Author Contributions
Conceptualization, Z.W.; methodology, Z.W.; validation, C.L.; writing—original draft, Z.W. and T.Z.; writing—review and editing, F.Y.; supervision, T.Z.; simulation experiment, F.Y.; data curation, C.L.; date analysis, F.Y.; project administration, T.Z. All authors have read and agreed to the published version of the manuscript.
Funding
This research was funded by the Chongqing Social Science Planning Project (Grant No. 2024BS118), the Humanities and Social Sciences Research Program of Chongqing Municipal Education Commission (Grant Nos. 25SKGH102 and 24SKGH116), the Science and Technology Research Program of Chongqing Municipal Education Commission (Grant No. KJQN202400725), the National Natural Science Foundation of China (Grant Nos. 52278005 and 52108032), and the Research Initiation Fund Project of Chongqing Jiaotong University (Grant No. F1230063).
Data Availability Statement
The data that support the findings of this research are available on request from the corresponding author.
Acknowledgments
We would like to thank the editors and anonymous reviewers for their comments and helpful suggestions, which greatly improved the manuscript.
Conflicts of Interest
The authors declare no conflicts of interest.
References
- Lee, J.M.; Jansen, R.; E Sanderson, K.; Guerra, F.; Keller-Olaman, S.; Murti, M.; O’sUllivan, T.L.; Law, M.P.; Schwartz, B.; E Bourns, L.; et al. Public health emergency preparedness for infectious disease emergencies: A scoping review of recent evidence. BMC Public Health 2023, 23, 420. [Google Scholar] [CrossRef]
- Pan, A.; Liu, L.; Wang, C.; Guo, H.; Hao, X.; Wang, Q.; Huang, J.; He, N.; Yu, H.; Lin, X.; et al. Association of Public Health Interventions with the Epidemiology of the COVID-19 Outbreak in Wuhan, China. JAMA 2020, 323, 1915. [Google Scholar] [CrossRef]
- Chen, S.; Zhang, Z.; Yang, J.; Wang, J.; Zhai, X.; Bärnighausen, T.; Wang, C. Fangcang shelter hospitals: A novel concept for responding to public health emergencies. Lancet 2020, 395, 1305–1314. [Google Scholar] [CrossRef] [PubMed]
- Fang, D.; Pan, S.; Li, Z.; Yuan, T.; Jiang, B.; Gan, D.; Sheng, B.; Han, J.; Wang, T.; Liu, Z. Large-scale public venues as medical emergency sites in disasters: Lessons from COVID-19 and the use of Fangcang shelter hospitals in Wuhan, China. BMJ Glob. Health 2020, 5, e2815. [Google Scholar] [CrossRef] [PubMed]
- Zhou, Y.; Wang, L.; Xu, Y.; Ding, L.; Tang, Z. Intelligent Fangcang Shelter Hospital Systems for Major Public Health Emergencies: The Case of the Optics Valley Fangcang Shelter Hospital. J. Manag. Eng. 2022, 38, 05021010. [Google Scholar] [CrossRef]
- Valdenebro, J.; Gimena, F.N.; López, J.J. The transformation of a trade fair and exhibition centre into a field hospital for COVID-19 patients via multi-utility tunnels. Tunn. Undergr. Space Technol. 2021, 113, 103951. [Google Scholar] [CrossRef]
- Jones, J.A.; Siddiqui, Z.K.; Callahan, C.; Leekha, S.; Smyth, S.; Preas, M.A.; Ficke, J.R.; Cabunoc, M.K.F.; Kantsiper, M.E.; the CONQUER COVID Consortium. Infection Prevention Considerations for a Multi-Mission Convention Center Field Hospital in Baltimore, Maryland, During the COVID-19 Pandemic. Disaster Med. Public Health Prep. 2021, 16, 2643–2650. [Google Scholar] [CrossRef]
- Jiang, J.; Yin, Z.; Li, J.; Jia, L.; He, R.; Yang, W.; Yang, J.; Fan, H.; Zhang, S.; Wang, Y.; et al. Temporal and Spatial Distribution of SARS-CoV-2 Aerosols in a Large-Scale Fangcang Shelter Hospital in Shanghai, China. Engineering 2023, 28, 222–233. [Google Scholar] [CrossRef]
- He, Q.; Xiao, H.; Li, H.-M.; Zhang, B.-B.; Li, C.-W.; Yuan, F.-J.; Yu, S.-S.; Zhang, F.; Kong, P. Practice in Information Technology Support for Fangcang Shelter Hospital during COVID-19 Epidemic in Wuhan, China. J. Med. Syst. 2021, 45, 42. [Google Scholar] [CrossRef]
- JGJ 218-2010; Design Code for Exhibition Building. China Architecture & Building Press: Beijing, China, 2010.
- GB 50016-2014; Code for Fire Protection Design of Buildings. China Planning Press: Beijing, China, 2014.
- T/CECS 1206-2022; Technical Specification for Large Space Building Retrofitted Fangcang Shelter Hospitals. China Architecture & Building Press: Beijing, China, 2022.
- T/CECS 661-2020; The Design Standards of Infectious Disease Emergency Medical Facilities for Novel Coronavirus (2019-nCoV) Infected Pneumonia. China Architecture & Building Press: Beijing, China, 2020.
- Ji, H.; Huang, L.; Li, H.; Zhang, J.; Jing, Q.; Deng, J.-Y. A Comparative Study on Technical Standards for the Design of Emergency Medical Facilities in China in the Context of COVID-19. Buildings 2022, 12, 1502. [Google Scholar] [CrossRef]
- Kamoun, F.; El Barachi, M.; Belqasmi, F.; Hachani, A. A smart dynamic crowd evacuation system for exhibition centers. Procedia Comput. Sci. 2021, 184, 218–225. [Google Scholar] [CrossRef]
- Li, Z.; Xu, W.A. Pedestrian evacuation within limited-space buildings based on different exit design schemes. Saf. Sci. 2020, 124, 104575. [Google Scholar] [CrossRef]
- Wan, Z.; Zhou, T.; Luo, N. Effect of Layout of Exhibition Hall on the Evacuation Efficiency in Exhibition and Convention Center. Saf. Environ. Eng. 2020, 27, 106–115. [Google Scholar]
- Wan, Z.; Zhou, T.; Tang, Z.; Pan, Y.; Zhang, L. Smart Design for Evacuation Signage Layout for Exhibition Halls in Exhibition Buildings Based on Visibility. ISPRS Int. J. Geo-Inf. 2021, 10, 806. [Google Scholar] [CrossRef]
- Wan, Z.; Zhou, T.; Xiong, J.; Pan, G. Smart Safety Design for Evacuation Signs in Large Space Buildings Based on Height Setting and Visual Range of Evacuation Signs. Buildings 2024, 14, 2875. [Google Scholar] [CrossRef]
- Vermuyten, H.; Beliën, J.; De Boeck, L.; Reniers, G.; Wauters, T. A review of optimisation models for pedestrian evacuation and design problems. Saf. Sci. 2016, 87, 167–178. [Google Scholar] [CrossRef]
- Zhang, Z.; Ling, W.; Yang, Z.; Wei, X.; Wang, H. A congestion prediction model for optimizing emergency evacuation design of university libraries in China. J. Build. Eng. 2025, 99, 111537. [Google Scholar] [CrossRef]
- Shen, N.Z.; Cui, J.W.; Peng, M.; Xu, H.; Wu, Z.Q. An Optimization Method of Large Building Space Based on Evacuation Simulation. Int. J. Simul. Model. 2024, 23, 435–446. [Google Scholar] [CrossRef]
- Guo, W.; Wang, J.; Tang, H. Investigation on construction characteristics and indoor environmental quality of Fangcang shelter hospitals during the COVID-19 pandemic in Shanghai, China. Build. Environ. 2024, 262, 111796. [Google Scholar] [CrossRef]
- Ma, L.; Zheng, X.; Guo, Y.; Zhong, W.; Zhang, Y.; Qian, H. A multi-zone spatial flow impact factor model for evaluating and layout optimization of infection risk in a Fangcang shelter hospital. Build. Environ. 2022, 214, 108931. [Google Scholar] [CrossRef]
- Yang, Y.; Yang, H.; Li, Q.; Zhang, L.; Dong, Z. Simulation Study on Airflow Organization and Environment in Reconstructed Fangcang Shelter Hospital Based on CFD. Buildings 2023, 13, 1269. [Google Scholar] [CrossRef]
- Miletić, M.J.; Stamenković, M.G.; Djordjevic, M.; Komatina, D.F. Emergency conversion of sports halls into temporary hospitals caused by COVID-19 pandemic: Case studies of thermal comfort and energy consumption analysis. Therm. Sci. 2023, 27, 797–809. [Google Scholar] [CrossRef]
- Li, Z.; Liang, T.; Zhang, J.; Song, G.; Leng, Y.; Qiao, L.; Zhan, Y.; Zhang, W. Characteristics and Occurrence Scenarios of Staff Exposed to SARS-CoV-2 Omicron in Shanghai Lingang Fangcang Shelter Hospital, CHINA. Infect. Drug Resist. 2023, 16, 10. [Google Scholar] [CrossRef]
- Abir, I.M.; Ibrahim, A.M.; Toha, S.F.; Shafie, A.A. A review on the hospital evacuation simulation models. Int. J. Disaster Risk Reduct. 2022, 77, 103083. [Google Scholar] [CrossRef]
- Xu, H.; Wei, Y.; Tan, Y. Optimization of emergency evacuation in complex rail transit station. J. Build. Eng. 2024, 95, 110321. [Google Scholar] [CrossRef]
- Thunderhead Engineering. Pathfinder, version 2019.3.1217; Thunderhead Engineering: Manhattan, KS, USA, 2019.
- Li, J.; Shu, Y.; Chen, N.; Wang, F.; Li, H. ‘Re-socialisation’ in isolated spaces: A case study on the social organisation of Fangcang shelter hospital patients under extreme spatial conditions. Indoor Built Environ. 2022, 31, 1210–1223. [Google Scholar] [CrossRef]
- Ding, N.; Chen, T.; Zhu, Y.; Lu, Y. State-of-the-art high-rise building emergency evacuation behavior. Phys. A Stat. Mech. Its Appl. 2021, 561, 125168. [Google Scholar] [CrossRef]
- Frohnwieser, A.; Hopf, R.; Oberzaucher, E. Human Walking Behavior—The Effect of Pedestrian Flow and Personal Space Invasion on Walking Speed and Direction. Hum. Ethol. 2013, 28, 20–28. [Google Scholar] [CrossRef]
- Li, J.; Wang, J.; Jin, B.; Wang, Y.; Zhi, Y.; Wang, Z. Evacuation of Nursing Home Based on Massmotion: Effect of the Distribution of Dependent Elderly. KSCE J. Civ. Eng. 2020, 24, 1330–1337. [Google Scholar] [CrossRef]
- Snohová, A.; Kučera, P. Comparative Study of SFPE and Steering Modes in Pathfinder to Optimise Evacuation Routes. Buildings 2024, 14, 2361. [Google Scholar] [CrossRef]
- Zhang, F.Q.; Liu, H.C.; Qu, L.; Yang, Y.W.; Weng, Y.M.; Fang, Y. Clinical features of COVID-19 Omicron variant cases in makeshift hospital of National Exhibition and Convention Center (Shanghai). China Trop. Med. 2023, 23, 53–57. [Google Scholar]
- Liu, Y.; Xia, Z.; Wang, L.; Fan, J.; Zeng, Q.; Liu, Y. Development status and trend of antivirus medical protective clothing. J. Text. Res. 2021, 42, 195–202. [Google Scholar]
- Chen, C.; Li, Q.; Kaneko, S.; Chen, J.; Cui, X. Location optimization algorithm for emergency signs in public facilities and its application to a single-floor supermarket. Fire Saf. J. 2009, 44, 113–120. [Google Scholar] [CrossRef]
- Huang, Y.; Wang, E.; Bie, Y. Simulation investigation on the smoke spread process in the large-space building with various height. Case Stud. Therm. Eng. 2020, 18, 100594. [Google Scholar] [CrossRef]
- Cooper, L.Y. A concept for estimating available safe egress time in fires. Fire Saf. J. 1983, 5, 135–144. [Google Scholar] [CrossRef]
- Hao, Y. Numerical Simulation Study on the Influence of Gate on Dormitory Evacuation in Colleges and Universities. Saf. Secur. 2022, 43, 13–17. [Google Scholar]
- Zhong, G.; Zhai, G.; Chen, W. Optimization on Spatial Distribution of Shelter through Dynamic Evacuation Simulation of High Density Urban Area-Xinjiekou Case. KSCE J. Civ. Eng. 2022, 26, 4760–4776. [Google Scholar] [CrossRef]
- Brzezińska, D.; Barański, M.; Bryant, P.; Haznar-Barańska, A. The safe evacuation of persons from a building operating within COVID-19 restrictions. Build. Serv. Eng. Res. Technol. 2022, 43, 461–472. [Google Scholar] [CrossRef]
- Wang, D.; Li, N.; Wu, S.; Zhou, T. The Impact of Corridor Directional Configuration on Wayfinding Behavior during Fire Evacuation in Underground Spaces: An Empirical Study Based on Virtual Reality. Fire 2024, 7, 294. [Google Scholar] [CrossRef]
Disclaimer/Publisher’s Note: The statements, opinions and data contained in all publications are solely those of the individual author(s) and contributor(s) and not of MDPI and/or the editor(s). MDPI and/or the editor(s) disclaim responsibility for any injury to people or property resulting from any ideas, methods, instructions or products referred to in the content. |
© 2025 by the authors. Licensee MDPI, Basel, Switzerland. This article is an open access article distributed under the terms and conditions of the Creative Commons Attribution (CC BY) license (https://creativecommons.org/licenses/by/4.0/).
