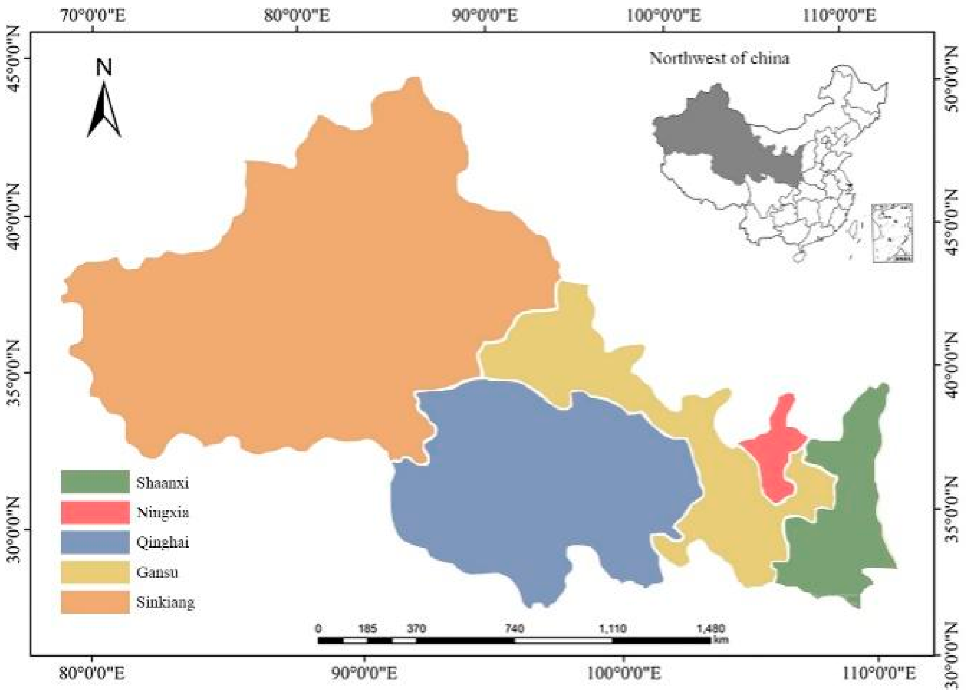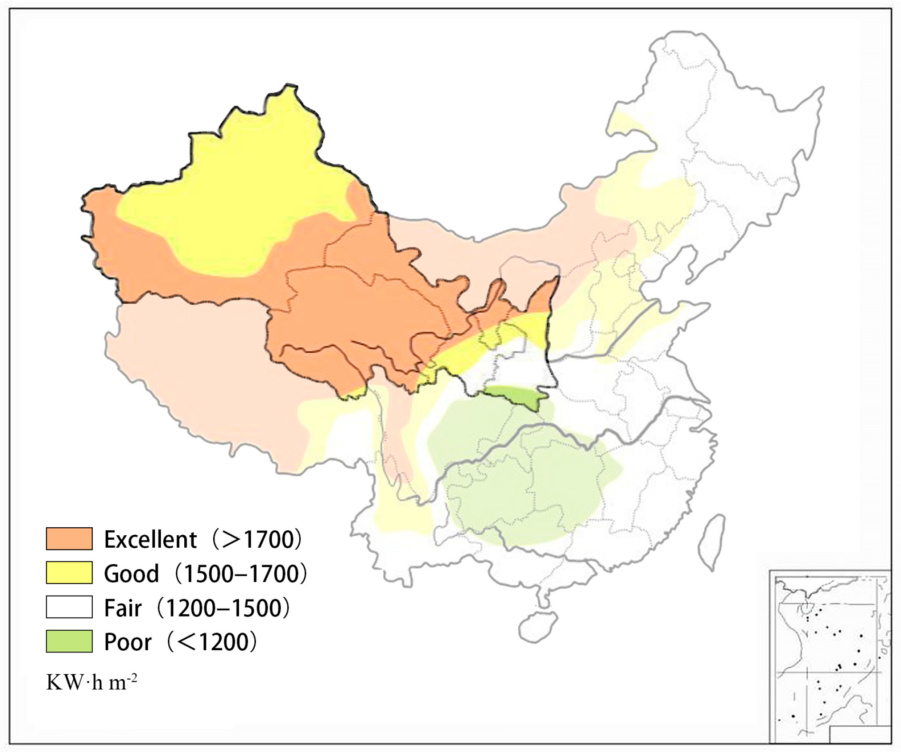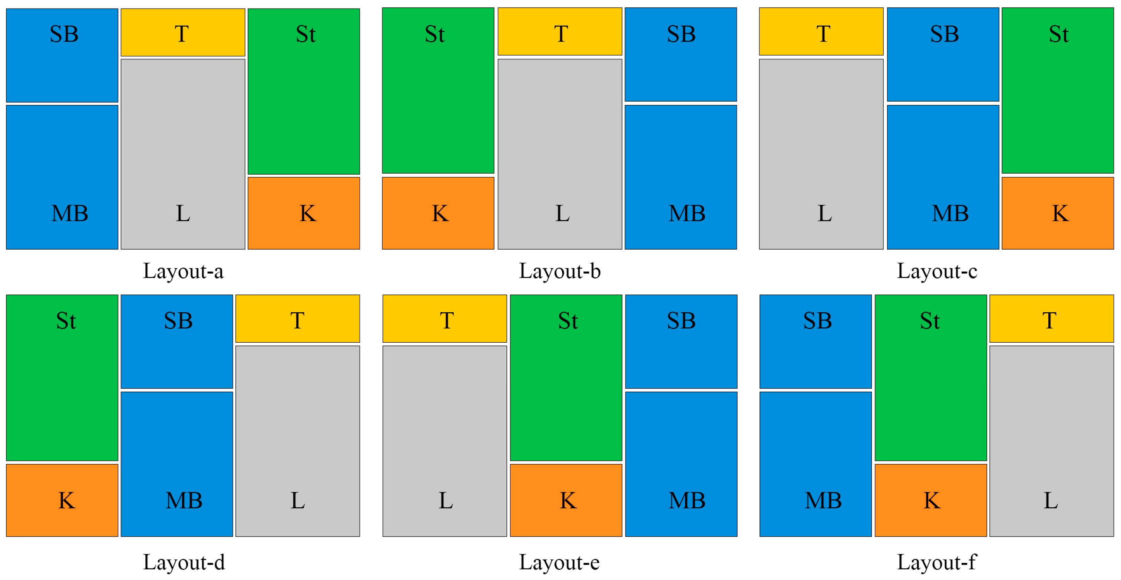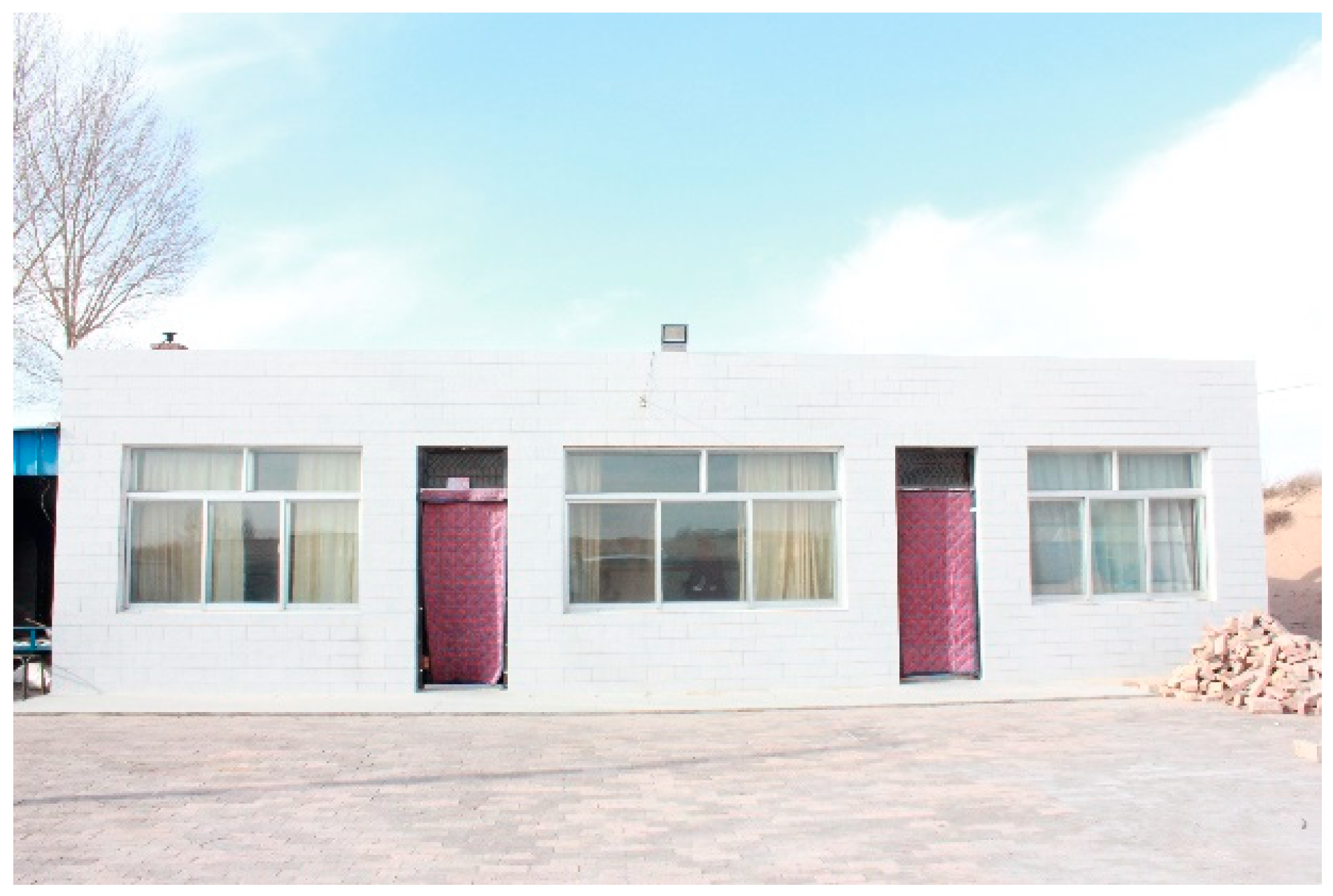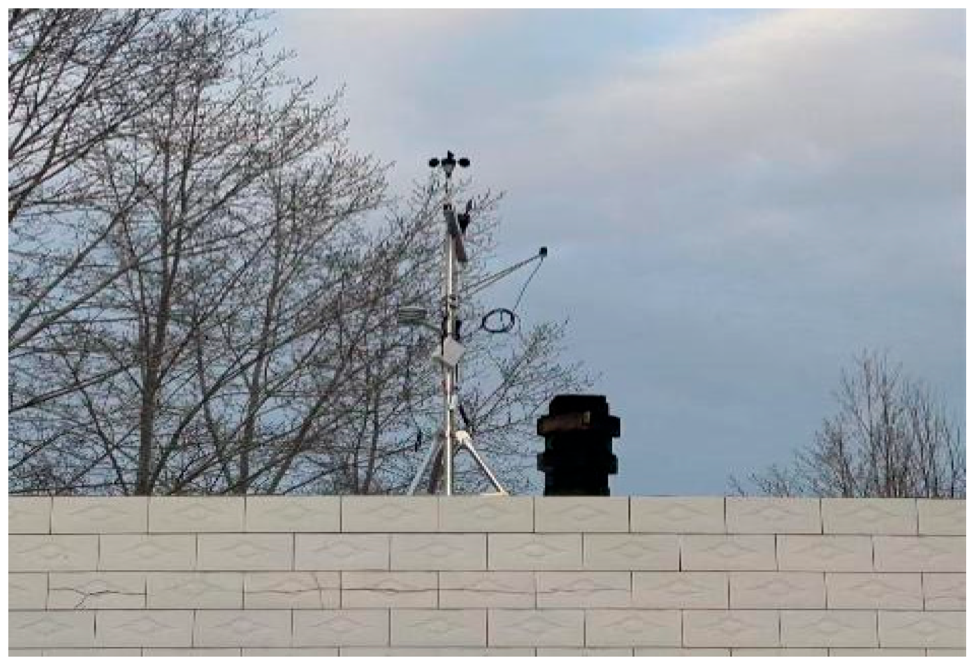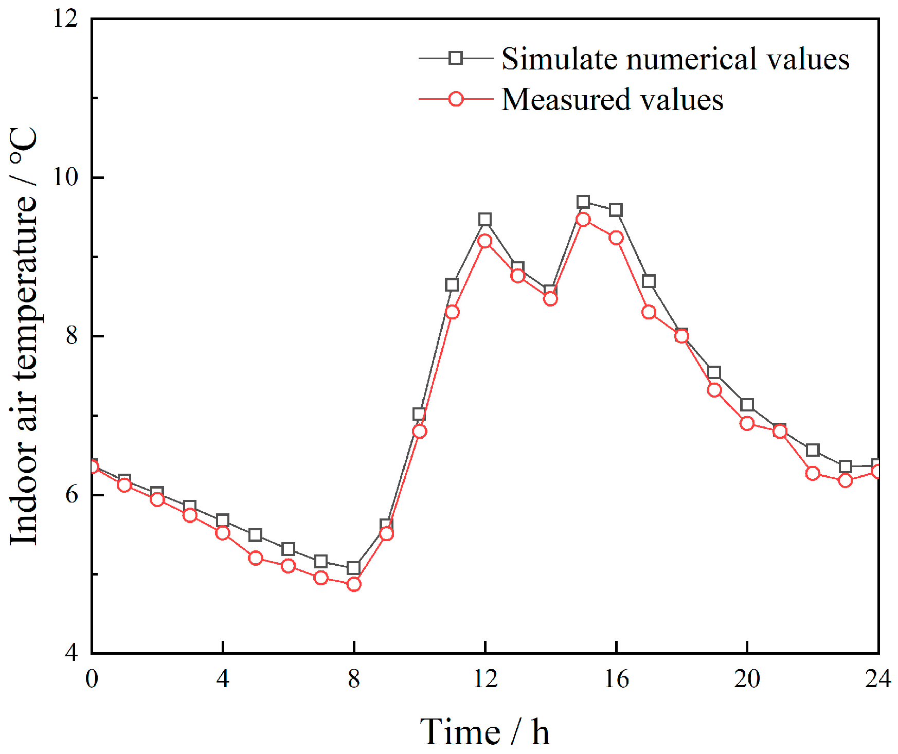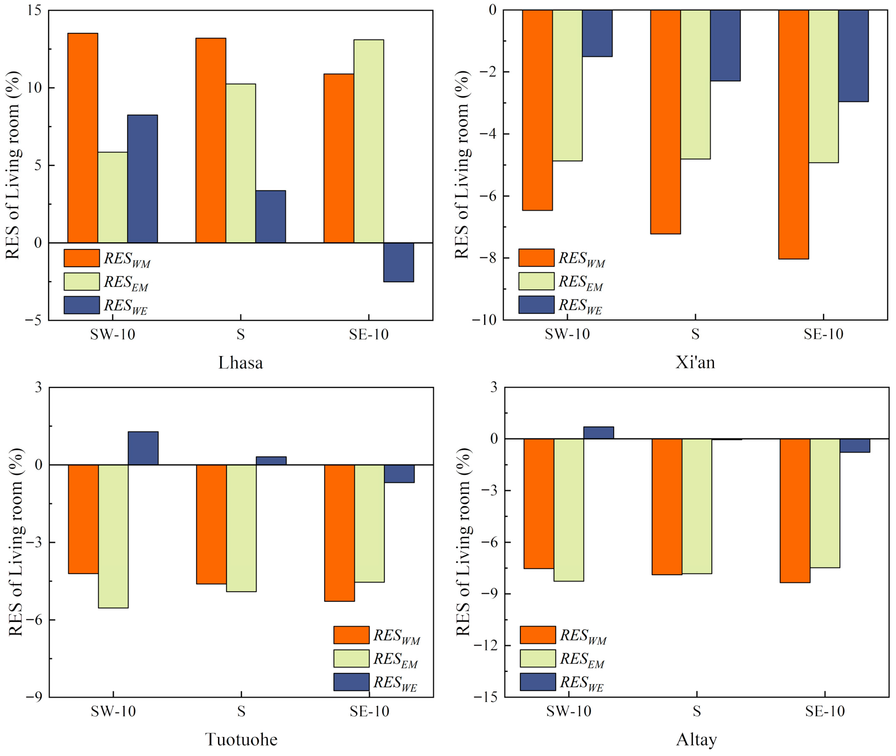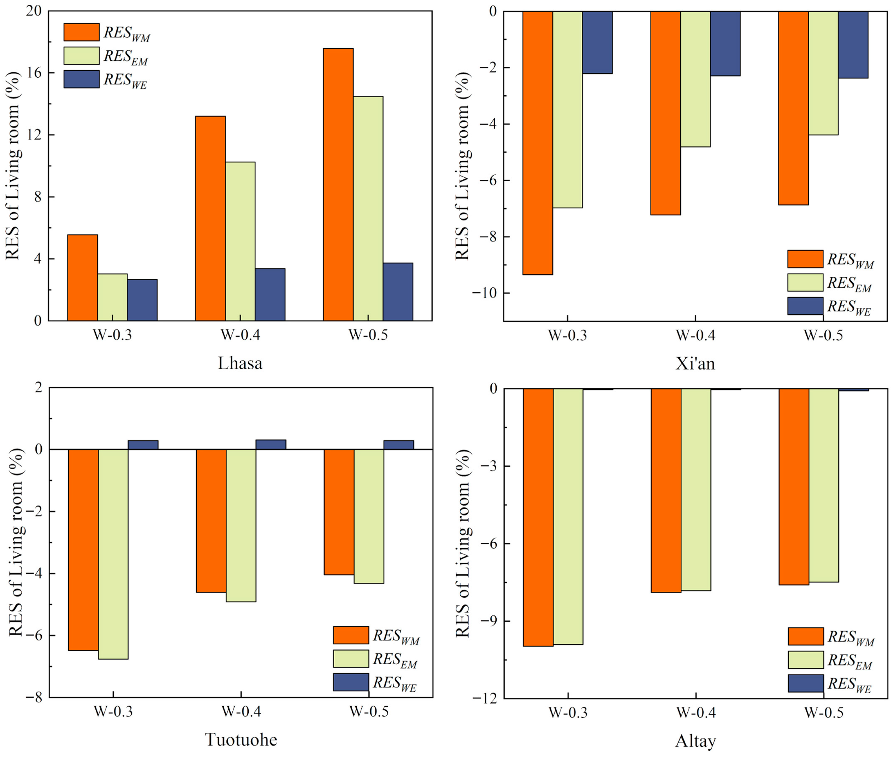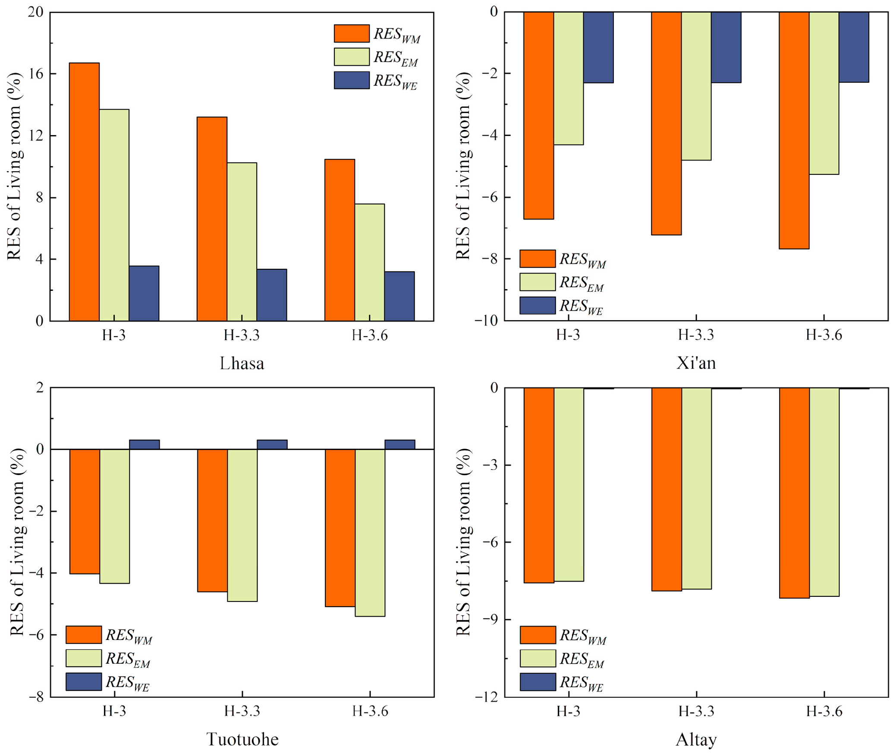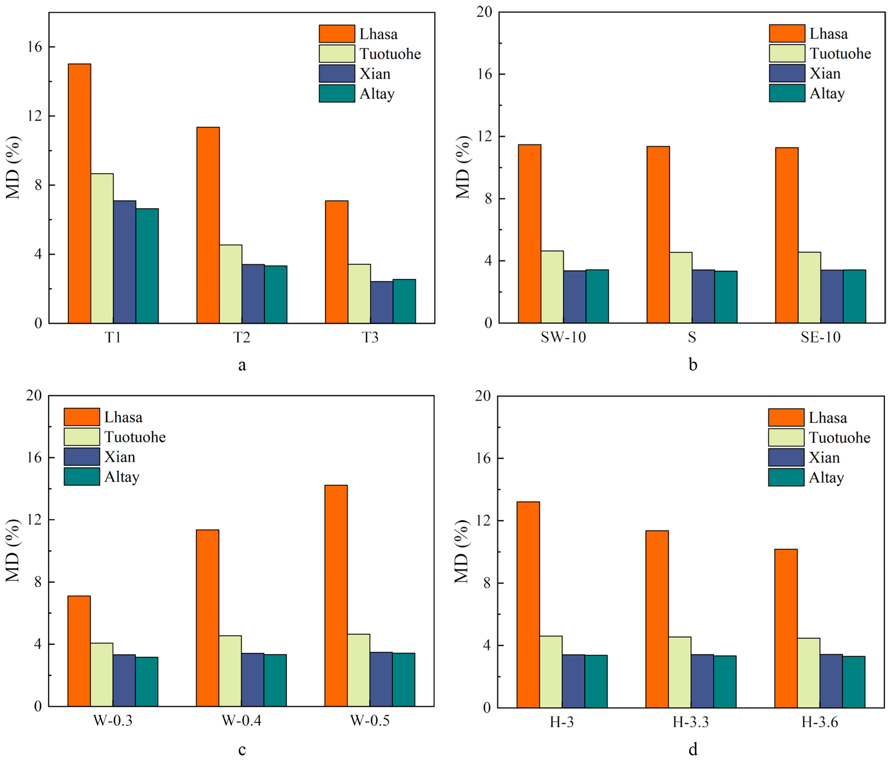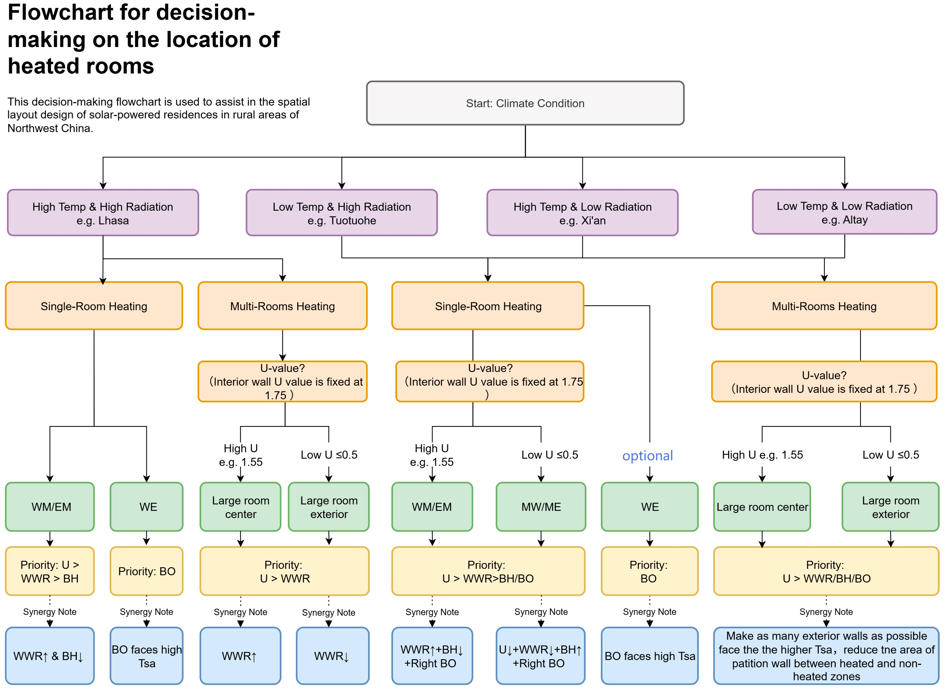4.1. Relative Energy Saving Rates
Since the number of energy consumption data for multi-room and single-room heating was up to 1152, some of the data were selected for clearer presentation, as shown in
Figure 8. The energy consumption results were lower than the statistical data in [
28] and the measured data in [
52]. This is mainly because the thermal performance of the building model envelope in this study was better than that in the existing studies. The envelope structures were determined in accordance with the specifications [
31,
32] except for the U value of the exterior wall, and the precise energy system control and stronger sealing performance led to the simulation results being slightly lower than those of actual residences. Moreover, considering that an envelope with excellent thermal performance helps to reduce building energy consumption and weaken the impact of other energy-saving measures on energy consumption [
53], the simulation results actually increased the applicability redundancy of the analysis conclusion in this study.
Based on the heating energy consumption data of L, MB, and K when heated individually, the RES trends of these rooms remained consistent under varying design parameters. To avoid redundancy, only the data for the L room were analyzed in this section. Under different meteorological and design parameter values, the RES of the L room under location change scenarios (RESWM, RESEM, and RESWE) ranged from −7.89% to −13.2%, −7.82% to −10.25%, and −2.29% to −3.36%, respectively.
RES
WM and RES
EM represent the ESR of the L room during WM and EM location changes, respectively. These changes effectively transformed the east and west exterior walls of the L room into interior partition walls. Given the fixed U-value of interior partitions, the indoor thermal balance equation for the heated room showed that RES
WM and RES
EM were strongly influenced by the U-values of the exterior walls and the temperature (T
a, °C) of adjacent unheated rooms. When the L room was centrally located, a higher T
a in surrounding non-heated rooms contributed to increased ESR for WM and EM, while a lower T
a had the opposite effect. RES
WE represents the ESR of the L room when the location was changed from the west side to the east side, meaning that the west-facing exterior wall was reoriented to face east. Under unchanged design parameters, RES
WE was closely linked to △T
sa. A larger |△T
sa| value indicates a higher ESR for WE. These findings are consistent with the results of Sang [
27], who reported that under identical increases in thermal resistance, the daily average heat loss per unit area of exterior walls varied with orientation, as observed in Lhasa, Yinchuan, and Xi’an.
The simulation results under typical design parameter settings indicated that the |RESWM| and |RESEM| values for the L room were consistently higher than those of RESWE across all study areas. This implies that the ESR of WM and EM was greater than that of WE. This is because, under specific environmental and heating conditions, the impact of changes in the envelope area and heat transfer coefficient of the heated room was more significant for BEP than the changes in outdoor boundary conditions for a single exterior wall.
4.1.1. Relative Energy Saving Rates of Different Exterior Wall U Values
The RES of different exterior wall U-values is illustrated in
Figure 9. Under varying U-values, the RES
WM and RES
EM for each city followed the trend T
3 < T
2 < T
1, indicating that the smaller exterior wall U-values were associated with lower ESR for WM and EM. In some cases, no energy savings were observed. A similar trend was observed for |RES
WE|, where T
3 < T
2 < T
1, suggesting that the smaller the U-value of the exterior wall, the smaller the ESR for WE. These results confirmed that the exterior wall U-values had a significant impact on ESR.
The differences in RESWM and RESEM under different U-values were mainly attributed to the following mechanisms. When the exterior wall U-value (1.55 W/(m2·K)) approached that of interior partitions (1.75 W/(m2·K)) (T1), the Ta of adjacent non-heated rooms remained higher, which enhanced the ESR of WM and EM. Conversely, when the U-value of the exterior wall was significantly lower than that of the interior partition wall (e.g., 0.5 or 0.25 W/(m2·K), T2 and T3), the heat loss from the heated room through the envelope was substantially reduced. In such cases, especially in regions with higher Ta in non-heated rooms (e.g., Lhasa), WM and EM can still yield energy savings. However, in colder regions with lower Ta in non-heated rooms, the ESR of WM and EM was reduced or even negative.
The variation in RESWE under different U-values was also related to the heat transfer behavior. As the exterior wall U-value decreased, the heat loss from the heated room to the exterior decreased accordingly, resulting in a reduction in ESR for WE.
Based on
Figure 9, the following conclusions can be drawn. Under different climatic conditions, the variation in U-values showed no significant effect on the ESR of WM and EM. In general, the smaller the U-value, the lower the ESR of WM and EM. This is because the impact of the U value on the heat loss of the exterior wall was greater than the variations in climatic conditions in this study. Consequently, the variation in the exterior wall U-values had a greater influence on BEP.
In high-temperature regions, smaller U-values were associated with lower ESR for WE. For example, in Lhasa, |RESWE| was 4.6% in T1 and 2.2% in T3. This was because the heating energy demand was already low, making the ESR of WE relatively more noticeable. However, as the U-value decreased, the absolute energy savings from WE also decreased, while the overall heating consumption remained nearly unchanged.
In low-temperature regions, changes in the U-value had little effect on the ESR of WE. For example, in Tuotuohe and Altay, |RESWE| was nearly zero regardless of the U-value. This was because the energy savings resulting from △Tsa were negligible compared with the relatively large heating demand in these cold regions.
4.1.2. Relative Energy Saving Rates of Different BO
The RES values under different BOs are shown in
Figure 10. In Lhasa, RES
WM and RES
EM were both positive across BO settings, following the order SE-10 < S < SW-10 for RES
WM and SW-10 < S < SE-10 for RES
EM. RES
WE was positive for S and SW-10 orientations and negative for SE-10, with the size relationship SE-10 < S < SW-10. In Xi’an, all RES values across BO settings were negative. The size relationships for RES
WM and RES
EM were SE-10 < S < SW-10, and RES
EM demonstrated no significant variation under different BO conditions. In Tuotuohe, RES
WM and RES
EM were all negative, with the same size relationship as observed in Lhasa. RES
WE was positive under S and SW-10 orientations but negative under SE-10, with the order SE-10 < S < SW-10. In Altay, RES
WM and RES
EM were consistently negative under all BOs, following Lhasa’s size relationship. RES
WE was positive under SW-10 but negative under S and SE-10 orientations, again following the trend SE-10 < S < SW-10.
The results indicated that BO significantly affected ESR. The influence of BO on RESWM and RESEM was primarily due to the changes in △Tsa of the heating room. For instance, when BO shifted from south to southwest by 10° (SW-10), the west-facing wall rotated northwest and the east-facing wall rotated southeast. This shift decreased Tsaw but increased Tsae. When WM and EM yielded positive energy savings (i.e., RESWM and RESEM > 0), the SW-10 orientation reduced Tsaw, thereby increasing the ESR of WM. However, it also increased Tsae, reducing the ESR of EM. Conversely, if WM and EM yielded a negative RES, the same shift had the opposite effect. Regarding RESWE, its variation under different BOs correlated closely with |△Tsa|. Specifically, |RESWE| increased with greater |△Tsa| induced by BO changes and decreased otherwise.
Based on
Figure 10, in high-radiation regions (where |△T
sa| is relatively large), BO had a more pronounced effect on ESR. For example, in Lhasa, the maximum RES
EM difference under varying BO was 7.25%, whereas that for RES
WE was 10.75%. In Altay, the respective differences were 0.78% and 1.47%. This was attributed to the greater influence of BO on |△T
sa| when the orientation was S. In such cases, |△T
sa| varied more substantially when BO shifted to SW-10 or SE-10. Therefore, the greater the value of |△T
sa| when BO was set to S, the more pronounced the variation in |ΔTₛₐ| upon the BO change, and thus the greater the resulting difference in the heat loss through the exterior walls.
4.1.3. Relative Energy Saving Rates of Different WWR
The RES values under different WWR are shown in
Figure 11. In Lhasa, all RES values were positive, following the order of W-0.3 < W-0.4 < W-0.5. This indicated that a smaller WWR corresponded to a lower ESR. In contrast, in Xi’an, Tuotuohe, and Altay, RES
WM and RES
EM under different WWR values were all negative, with the same order of W-0.3 < W-0.4 < W-0.5, suggesting that neither WM nor EM yielded energy savings under any WWR setting, and energy efficiency declined as WWR increased. In addition, |RES
WE| showed no significant variation under different WWR values.
These results indicate that WWR significantly affected ESR. The differences in RESWM and RESEM under different WWR conditions were primarily due to the fact that, under the typical values of other design parameters, WM and EM were not energy-efficient in Xi’an, Tuotuohe, and Altay. However, as WWR increased, solar radiation gains also increased, increasing the Ta in non-heated rooms. At the same time, the heat loss through interior partition walls of heated rooms was reduced, which decreased the extent to which WM and EM failed to be energy-efficient, referring to the decreases in |RESWM |and |RESEM|. This trend was not observed in Lhasa, where Ta in non-heated rooms was already relatively high, making WM and EM energy-efficient even under a smaller WWR. Under such conditions, increasing WWR further raised Ta in non-heated rooms, thereby enhancing the ESR of WM and EM. The differences in RESWE under different WWR values were attributed to the fact that increasing WWR only reduced the thermal load of heated rooms without affecting △Tsa. Consequently, while the energy savings of WE remained nearly constant, the reduced heating load led to an increase in |RESWE|.
Furthermore, based on
Figure 11, the following conclusions can be drawn. (1) In regions with low solar radiation or low temperatures, the changes in WWR had minimal impact on the ESR of WM and EM. For instance, the maximum differences in RES
WM and RES
EM under different WWR conditions in Altay were 2.37% and 2.41%, respectively. In high-radiation, high-temperature areas such as Lhasa, the maximum difference in RES
WM under different WWR values was 12.02%, and it was 11.45% for RES
EM. This was because, under typical design conditions, smaller solar radiation intensity indicated that the additional solar radiation from increased WWR was insufficient to offset heat loss through interior partitions. Conversely, lower T
e resulted in increased heating demand and heat loss through exterior windows while WWR increased. Both factors contributed to lower differences in heating energy consumption before and after room location changes. (2) The variation in WWR had no significant influence on the ESR of WE under different climatic conditions. For example, the maximum difference in RES
WE under different WWR values was only 1.06% in Lhasa and 0.04% in Altay. This was because the increased solar gains due to the higher WWR were mainly used to offset heat losses in the heated area and had a limited impact on the heat loss differences between exterior walls due to the orientation change.
4.1.4. Relative Energy Saving Rates of Different BH
The RES values under different BH are presented in
Figure 12. In Lhasa, all RES values were positive under varying BH, following the order H-3.6 < H-3.3 < H-3. This suggested that an increase in BH led to a reduction in ESR. In contrast, in Xi’an, Tuotuohe, and Altay, all RES values were negative across different BH values in the same order: H-3.6 < H-3.3 < H-3. This indicated that WM and EM were not energy-efficient in these regions, and the energy efficiency further declined with increasing BH. For RES
WE, no significant differences were observed across BH values in these areas.
The differences in RESWM and RESEM across BH values were primarily associated with heat loss from the enclosing structures of heated rooms. The changes in BH altered both the height and area of walls, thereby affecting the total heat loss of the enclosing envelope. Under typical design conditions, WM and EM were not energy efficient in Xi’an, Tuotuohe, and Altay. In these areas, an increase in BH resulted in increased heat loss through interior partition walls, especially when the L room was centrally located. Consequently, |RESWM| and |RESEM| increased. However, this trend was not observed in Lhasa, where the increase in heat loss from interior partitions was relatively minor due to the relatively high Ta of non-heated rooms. Thus, the ESR of WM and EM declined slightly with increasing BH. For |RESWE|, the differences under different BH values were generally insignificant. This was because BH proportionally changed the heating demand and the difference in the heat loss of the exterior wall before and after the orientation change. Taking Lhasa, where the differences in RESWE were most obvious, as an example, after the heating rooms moved from the west to the east side, the differences in total energy consumption during the heating period between H-3.6 and H-3.3, and between H-3.3 and H-3, were 33.6 and 32.5 kWh, respectively, with a ratio of about 1. The heat loss differences caused by the change in the orientation of the exterior walls were 0.78 and 0.76 kWh, respectively, whose ratio was also close to 1.
Furthermore,
Figure 12 presents the following observations.
In low-radiation or low-temperature regions, changes in BH had little influence on the ESR of WM and EM. For example, in Altay, the maximum differences in RESWM and RESEM under varying BH were 0.59% and 0.58%, respectively. In contrast, in high-radiation and high-temperature regions such as Lhasa, these differences reached 6.25% for RESWM and 6.14% for RESEM. This was because the ESR of WM and EM under typical design values was primarily influenced by heat loss through interior partition walls. When solar radiation intensity was low or Te was low, the additional heat loss and heating load resulting from increased BH were relatively small compared to the huge original heating load. However, in high-temperature and high-radiation areas, the increment of heat loss of interior partition walls caused by the increase in BH was small, but its value was relatively large compared with the lower building energy consumption.
The impact of BH on the ESR of WE was negligible across different climatic regions. For example, the maximum difference in RESWE was 0.39% in Lhasa and only 0.02% in Altay. This was because the changes in BH led to proportional changes in heating energy consumption through the exterior walls before and after orientation shifts, and these effects largely offset each other.
4.2. Maximum Differences in Energy Consumption
Based on the building energy consumption data under simultaneous heating of L, MB, and K across different climatic conditions and design parameter settings, the layouts with the highest and lowest energy consumptions were identified (
Table 5). MD was then calculated using Equation (4).
Figure 13 shows the MD values across various design parameters in different regions. Under typical design settings, the MD values for Lhasa, Xi’an, Tuotuohe, and Altay were 11.35%, 3.41%, 4.54%, and 3.33%, respectively. These variations were primarily influenced by the location of the room with the largest heating area as well as the area and orientation of exterior walls within the heated zone. For instance, in Lhasa’s lowest energy consumption layout, the largest area room was centrally located, reducing the heat loss through the interior partition walls. Additionally, the second-largest room was positioned on the eastern side of the building, optimizing the heat retention in Lhasa’s T
sae > T
saw climate by reducing the heat loss through exterior walls.
In multi-room heating scenarios, different meteorological and design parameters affected MD in distinct ways. In Lhasa, Xi’an, Tuotuohe, and Altay, the MD values varied across exterior wall U-values (
Figure 13a), ranging as follows: 7.09–15.01%, 2.42–7.09%, 3.42–8.66%, and 2.54–6.64%, respectively. Across all regions, MD followed the ranking T
1 > T
2 > T
3, indicating that higher exterior wall U-values were associated with larger MD. This was because reduced U-values minimized the heat loss through exterior walls across different layouts. These findings contrasted with those of Du et al. [
15], who concluded that the variations in exterior wall U-values had a minimal effect on the maximum differences in heating, cooling, and lighting energy consumption across layouts. In our study, not all rooms were heated simultaneously. Therefore, the influence of exterior wall U-values on ESR should be interpreted in the context of the relative sizes and thermal characteristics of both exterior and interior partition walls. In cities such as Amsterdam and Harbin, where the thermal performance conditions of the envelope resembled those of T
2 and T
3, the reported maximum differences in heating energy consumption across layouts were 1.5% and 1%, respectively, which were comparable to the 0.99% and 0.79% differences observed in Xi’an and Altay under similar climate conditions in this study.
In Lhasa, Xi’an, Tuotuohe, and Altay, the MD values under different BO conditions are shown in
Figure 13b, ranging as follows: 11.27–11.47%, 3.36–3.41%, 4.54–4.63%, and 3.33–3.42%, respectively. The results indicated that BO had no significant influence on MD in any region. This was primarily because, under typical design conditions, most heat loss in heated rooms occurred through the interior partition walls, while the BO changes only affected △T
sa. In all layouts, the heating zone consistently included both east- and west-facing exterior walls, reducing the sensitivity of MD to BO changes. These findings are consistent with those of Shao et al. [
34], who also observed a limited BO impact on heating loads under T
2 envelope conditions. The minor deviation angles between BO values and the fact that most BO settings in northwest China remained within 20° of due south or southwest could further explain the minimal variation, supporting the practical validity of this conclusion. The results might be related to the setting of BO in this study. However, since the best BO for most cities in northwest China is within 20° southeast or southwest, the above conclusion still has practical value.
In Lhasa, Xi’an, Tuotuohe, and Altay, MD varied across different WWR values (
Figure 13c). The values ranged from 7.1–14.23%, 3.32–3.48%, 4.07–4.65%, and 3.17–3.42%, respectively. In all regions, MD followed the trend W-0.5 > W-0.4 > W-0.3, indicating that MD decreased as WWR decreased. Therefore, WWR had a pronounced effect on MD. This was attributed to the increased solar radiation gains under higher WWR settings, which reduced the heating demand, consistent with the findings of Jiang et al. [
53]. When the north-facing WWR was fixed, the heating energy consumption decreased with increasing south-facing WWR owing to higher solar gains. A significant reduction in the building heating load also accentuated the relative differences in heating energy consumption among different layouts. As shown in
Figure 13c, the MD variation under different WWR values was more prominent in Lhasa than in other regions, indicating that WWR had a more substantial effect in high-temperature, high-radiation climates. In such environments, reduced heating demand amplifies layout-driven energy differences. Similar conclusions were reported by Li et al. [
54], highlighting that solar radiation-related design factors such as WWR played a more critical role in influencing building heating loads in Lhasa.
In Lhasa, Xi’an, Tuotuohe, and Altay, MD also varied with different BH values (
Figure 13d): 10.17–13.21%, 3.43–3.42%, 4.47–4.6%, and 3.3–3.37%, respectively. In all cases, MD followed the trend H-3 > H-3.3 > H-3.6, indicating that MD decreased with increasing BH. This was because an increase in BH increased the envelope surface area, increasing the heating energy consumption of the building but proportionally reducing the relative difference in energy consumption between layouts. As a result, MD decreased. As shown in
Figure 13d, the MD values in Lhasa were significantly higher than those in other regions. In Xi’an, Tuotuohe, and Altay, the variation in MD across BH values was minimal. In high-radiation, high-temperature regions such as Lhasa, the temperature in non-heated rooms remained relatively high. Therefore, when BH increased, the additional heat loss through interior partitions was limited, whereas the increase in the overall building heating load was more substantial, contributing to the observed decrease in MD. These findings are consistent with Liu’s research [
55], which reported a similar trend for optimal floor heights in energy-saving design strategies.
