Climate-Adaptive Archetypes of Vernacular Villages and Their Application in Public Building Design: A Case Study of a Visitor Center in Chaoshan, China
Abstract
1. Introduction
2. Description of Study Area
2.1. Regional Context
2.2. Overview of Zhupu Ancient Village
3. Methodology
3.1. Archetype Generalization
3.2. Simplified Models
3.3. Simulation–Comparison Analysis
4. Configurations for Simulations
4.1. Configuration for Wind Pressure Simulation
4.2. Configuration for Buoyancy-Driven Simulation
5. Analysis of Natural Ventilation Archetypes
5.1. Wind-Driven Archetype Analysis
5.1.1. Connected Alleyway Archetype
5.1.2. Wind-Oriented Settlement Archetype
5.1.3. Wind-Driven Archetype Simulation and Performance Evaluation
5.2. Buoyancy-Driven Archetype Analysis
5.2.1. Buoyancy-Driven Archetype
5.2.2. Buoyancy-Driven Archetype Simulation and Performance Evaluation
5.3. Design Application of Ventilation Archetypes
5.3.1. Site Context of Design
5.3.2. Application of Wind Pressure Ventilation Archetype
- Translating the primary alleyway archetype: Building masses are oriented along the southwest–northeast axis, segmented to form a central arterial street space.
- Amplifying wind-capturing openings: Inspired by the village’s expanded alley entrances, building volumes at the southwestern corner are recessed to widen inflow apertures.
- Implementing interconnected permeability: Replicating the village’s hierarchical alley network, four western and two eastern through-openings pierce the elongated built form, fragmenting the massing to enhance cross-ventilation.
5.3.3. Application of the Buoyancy-Driven Ventilation Archetype
6. Discussion
6.1. Key Findings
6.2. Contribution
6.3. Transferability
6.4. Limitations
- Comfort was assessed only against the ASHRAE 55 air speed band, whereas many recent studies pair CFD with PMV or UTCI indices—for example, PMV maps for Bushehr dwellings [70] and UTCI grids for Guangzhou streets [71]. Coupling our CFD outputs with PMV/UTCI post-processing and field surveys will therefore give a fuller comfort picture.
- Unlike Lyu et al. [72], who validated UTCI-based CFD with a one-day microclimate survey, this study used steady-state simulations under idealized boundaries and lacked multi-season field data; campaigns using ultrasonic anemometers, pyranometers, and IR cameras are planned.
- PHOENICS cannot resolve latent heat exchange, so the evaporative cooling effect of small waterbodies—shown in field work to lower air temperature [73]—was omitted; ENVI-met or similar tools will be used to couple this process with airflow.
- Aerodynamic penalties emerge in dense settings: inlet velocity drops by ~40% when plot density exceeds 0.6 [74]; deep canyons lose 30–40% of flow [75]; and facade porosity above 20% recovers only part of the loss while conflicting with heritage or structural limits [76]. Setbacks, targeted voids, and calibrated openings are therefore essential when exporting the prototype to high density sites.
- Thermal imaging surveys and wind tunnel tests—proven aids for CFD validation [77,78]—were not performed owing to equipment constraints but remain a priority for the next phase. Addressing these issues will strengthen the framework’s reliability and broaden its applicability to other hot–humid urban contexts.
6.5. Outlook
7. Conclusions
Author Contributions
Funding
Data Availability Statement
Conflicts of Interest
References
- IPCC. AR6 Synthesis Report: Climate Change 2023; Intergovernmental Panel on Climate Change: Geneva, Switzerland, 2023. [Google Scholar]
- Gasparrini, A.; Guo, Y.; Hashizume, M.; Lavigne, E.; Zanobetti, A.; Schwartz, J.; Tobias, A.; Tong, S.; Rocklöv, J.; Forsberg, B.; et al. Mortality risk attributable to high and low ambient temperature: A multicountry observational study. Lancet 2015, 386, 369. [Google Scholar] [CrossRef] [PubMed]
- Gong, W.; Li, X.; Zhou, M.; Zhou, C.; Xiao, Y.; Huang, B.; Lin, L.; Hu, J.; Xiao, J.; Zeng, W.; et al. Mortality burden attributable to temperature variability in China. J. Expo. Sci. Env. Epid. 2023, 33, 118–124. [Google Scholar] [CrossRef]
- Murray, C.J.L.; Aravkin, A.Y.; Zheng, P.; Abbafati, C.; Abbas, K.M.; Abbasi-Kangevari, M.; Abd-Allah, F.; Abdelalim, A.; Abdollahi, M.; Abdollahpour, I.; et al. Global burden of 87 risk factors in 204 countries and territories, 1990–2013; 2019: A systematic analysis for the global burden of disease study 2019. Lancet 2020, 396, 1223–1249. [Google Scholar] [CrossRef]
- Huang, D.; Zhang, L.; Gao, G.; Sun, S. Projected changes in population exposure to extreme heat in China under a RCP8.5 scenario. J. Geogr. Sci. 2018, 28, 1371–1384. (In Chinese) [Google Scholar] [CrossRef]
- Huang, M.; Li, Y.; Bai, P.; Yu, Z.; Yu, W.; Chen, T. Spatial evolution characteristics of population heat-stroke risk exposure in southeastern China and its driving factors. Geogr. Res. 2023, 42, 2121–2134. (In Chinese) [Google Scholar]
- IEA. The Future of Cooling; IEA: Paris, France, 2018. [Google Scholar]
- Djongyang, N.; Tchinda, R.; Njomo, D. Thermal comfort: A review paper. Renew. Sustain. Energy Rev. 2010, 14, 2626–2640. [Google Scholar] [CrossRef]
- Piselli, C.; Castaldo, V.L.; Pigliautile, I.; Pisello, A.L.; Cotana, F. Outdoor comfort conditions in urban areas: On citizens’ perspective about microclimate mitigation of urban transit areas. Sustain. Cities Soc. 2018, 39, 16–36. [Google Scholar] [CrossRef]
- Deng, Y.; Feng, Z.; Fang, J.; Cao, S.J. Impact of ventilation rates on indoor thermal comfort and energy efficiency of ground-source heat pump system. Sustain. Cities Soc. 2018, 37, 154–163. [Google Scholar] [CrossRef]
- Liu, W.; Deng, Q.; Ma, W.; Huangfu, H.; Zhao, J. Feedback from human adaptive behavior to neutral temperature in naturally ventilated buildings: Physical and psychological paths. Build. Environ. 2013, 67, 240–249. [Google Scholar] [CrossRef]
- Gou, Z.; Gamage, W.; Lau, S.S.Y.; Lau, S.S.Y. An Investigation of thermal comfort and adaptive behaviors in naturally ventilated residential buildings in tropical climates: A pilot study. Buildings 2018, 8, 5. [Google Scholar] [CrossRef]
- Zhou, J.; Zhang, X.; Xie, J.; Liu, J. Effects of elevated air speed on thermal comfort in hot-humid climate and the extended summer comfort zone. Energy Build. 2023, 287, 112953. [Google Scholar] [CrossRef]
- Ahmed, K.S. Comfort in urban spaces: Defining the boundaries of outdoor thermal comfort for the tropical urban environments. Energy Build. 2003, 35, 103–110. [Google Scholar] [CrossRef]
- Tantasavasdi, C.; Inprom, N. Impact of design features on natural ventilation of open-air malls in Thailand. Int. J. Low Carbon Tech. 2020, 16, 488–501. [Google Scholar] [CrossRef]
- Pouri, S.; Djo, A.; Rahimi, L. Exploring the effect of building form and arrangement on outdoor thermal comfort in residential complexes (case study: Tabriz city). Environ. Develop. Sustain. 2024, 27, 7817–7842. [Google Scholar] [CrossRef]
- Alexander, C. The Timeless Way of Building; Oxford University Press: Oxford, UK, 1979. [Google Scholar]
- Khalid, A. An archetype of architecture. Iconarp Int. J. Architect. 2022, 10, 503–529. [Google Scholar] [CrossRef]
- Pieczara, M. Archetypes in contemporary architecture. Tech. Trans. 2019, 116, 71–84. [Google Scholar] [CrossRef]
- Aslan, E.; Erturk, D.Z.; Erturk, S.; Piscitelli, M. Referential Interpretation of Vernacular Heritage in Recent Architectural Design. In Heritage and Technology: Mind Knowledge Experience; La Scuola di Pitagora s.r.l.: Napoli, Italy, 2015; Volume 56, pp. 104–113. [Google Scholar]
- Liu, S. Unearthing Shan–shui in the contemporary park: Landscape preferences are influenced by archetype. J. Asian Arch. Build. Eng. 2024. ahead of print. [Google Scholar]
- Li, L.; Hong, F. Energy simulation and integration at the early stage of architectural design. J. Asian Arch. Build. Eng. 2019, 19, 16–29. [Google Scholar] [CrossRef]
- He, M.; Li, L. Form follows environmental energy: Ecological heat in contemporary vernacular architecture. E3S Web Conf. 2019, 101, 02003. [Google Scholar] [CrossRef]
- He, M.; Li, L.; Tao, S. Sustainable design methods translated from the thermodynamic theory of vernacular architecture: Atrium prototypes. Buildings 2024, 14, 3142. [Google Scholar] [CrossRef]
- Shen, P.; Wang, H. Archetype building energy modeling approaches and applications: A review. Renew. Sustain. Energy Rev. 2024, 199, 114478. [Google Scholar] [CrossRef]
- Ma, Y.; Deng, W.; Xie, J.; Heath, T.; Izu Ezeh, C.; Hong, Y.; Zhang, H. A macro-scale optimisation of zero-energy design schemes for residential buildings based on building archetypes. Sol. Energy 2023, 257, 196–209. [Google Scholar] [CrossRef]
- Borges, P.; Travesset-Baro, O.; Pages-Ramon, A. Hybrid approach to representative building archetypes development for urban models—A case study in Andorra. Build. Environ. 2022, 215, 108958. [Google Scholar] [CrossRef]
- Akin, S.; Chrysogonus Nwagwu, C.; Heeren, N.; Hertwich, E. Archetype-based energy and material use estimation for the residential buildings in Arab Gulf countries. Energy Build. 2023, 298, 113537. [Google Scholar] [CrossRef]
- Hachem-Vermette, C.; Singh, K. Optimization of energy resources in various building cluster archetypes. Renew. Sustain. Energy Rev. 2022, 157, 112050. [Google Scholar] [CrossRef]
- Mata, É.; Sasic Kalagasidis, A.; Johnsson, F. Building-stock aggregation through archetype buildings: France, Germany, Spain and the UK. Build. Environ. 2014, 81, 270–282. [Google Scholar] [CrossRef]
- Palmer Real, J.; Møller, J.K.; Li, R.; Madsen, H. A data-driven framework for characterising building archetypes: A mixed effects modelling approach. Energy 2022, 254, 124278. [Google Scholar] [CrossRef]
- Arul Babu, A.D.C.; Srivastava, R.S.; Rai, A.C. Impact of climate change on the heating and cooling load components of an archetypical residential room in major Indian cities. Build. Environ. 2024, 250, 111181. [Google Scholar] [CrossRef]
- Schwartz, Y.; Raslan, R.; Mumovic, D. Refurbish or replace? The life cycle carbon footprint and life cycle cost of refurbished and new residential archetype buildings in London. Energy 2022, 248, 123585. [Google Scholar] [CrossRef]
- Sánchez, P.A.L.; Medrano, F.J.S. Sustainable Architecture in the traditional Rural Environment: Moratalla. In Vernacular Architecture: Towards a Sustainable Future; CRC Press: Boca Raton, FL, USA, 2015; pp. 449–454. [Google Scholar]
- Sari, L.H.; Wulandari, E.; Idris, Y. An investigation of the sustainability of old traditional mosque architecture: Case study of three mosques in Gayo Highland, Aceh, Indonesia. J. Asian Arch. Build. Eng. 2024, 23, 528–541. [Google Scholar] [CrossRef]
- Park, H.J.; Park, Y.K. Revitalization of environmental sustainability hidden in Yeongyeongdang. J. Asian Arch. Build. Eng. 2010, 9, 291–298. [Google Scholar] [CrossRef]
- Ng, J.K.P. Traditional Ventilation Skills of Lingnan Chinese architecture—A Case Study of Macau Mandarin’s House. In Proceedings of the 2nd International Civil Engineering and Architecture Conference, CEAC 2022, Singapore, 11–14 March 2022; Volume 279, pp. 556–563. [Google Scholar]
- Liu, Y.; Cheng, H.; Li, X. A Performance-oriented study on the archetype of traditional dwellings in Hehuang area in Qinghai province. Build. Energy Effic. 2024, 52, 58–66+130. (In Chinese) [Google Scholar]
- Ren, J.; Zhao, Y.; Yang, J.; Bi, S. Study on the climate responsive strategies of bayu vernacular architectural prototypes. J. Hum. Settl. West China 2024, 39, 129–135. (In Chinese) [Google Scholar]
- Ji, H.; Wu, S.; Ye, B.; Wang, S.; Chen, Y.; Deng, J. Exploring the Implementation Path of Passive Heat-Protection Design Heritage in Lingnan Buildings. Buildings 2023, 13, 2954. [Google Scholar] [CrossRef]
- Hui, X. Study on Climate Adaptation of Cold Lane–Courtyard Space System in Guangfu Traditional Villages. Master’s Thesis, South China University of Technology, Guangzhou, China, 2016. (In Chinese). [Google Scholar]
- Tang, L. Numerical Simulation of the Bioclimatic Design Strategies in Historic Settlements in Chinese Hot-Humid Regions. Ph.D. Thesis, Central South University, Changsha, China, 2013. (In Chinese). [Google Scholar]
- Chen, J. Research on Natural Ventilation System of Traditional Village in Chaoshan Area. Master’s Thesis, South China University of Technology, Guangzhou, China, 2014. (In Chinese). [Google Scholar]
- Lei, Y.; Zhou, H.; Li, Q.; Liu, Y.; Li, J.; Wang, C. Investigation and evaluation of insolation and ventilation conditions of streetscapes of traditional settlements in subtropical China. Buildings 2023, 13, 1611. [Google Scholar] [CrossRef]
- Bay, E.; Martinez-Molina, A.; Dupont, W.A. Assessment of natural ventilation strategies in historical buildings in a hot and humid climate using energy and CFD simulations. J. Build. Eng. 2022, 51, 104287. [Google Scholar] [CrossRef]
- Zhang, M.; Han, W.; He, Y.; Xiong, J.; Zhang, Y. Natural ventilation for cooling energy saving: Typical case of public building design optimization in Guangzhou, China. Appl. Sci. 2024, 14, 610. [Google Scholar] [CrossRef]
- Almhafdy, A.; Ibrahim, N.; Ahmad, S.S.; Yahya, J. Thermal performance analysis of courtyards in a hot humid climate using computational fluid dynamics CFD Method. Procedia–Soc. Behav. Sci. 2015, 170, 474–483. [Google Scholar] [CrossRef]
- Fang, H.; Yang, Y.; Wang, J.; Ji, X. Study on the adaptation of the outdoor wind environment of Xuzhou rural residence. Sci. Rep. 2025, 15, 23798. [Google Scholar] [CrossRef] [PubMed]
- Zhao, Y.; Li, K.; Han, M.; Xiong, J.; Zhang, Y. Natural ventilation in building buffer spaces of traditional Qiang dwellings: Field study in western China. Buildings 2025, 15, 794. [Google Scholar] [CrossRef]
- Rañeses, M.K.; Chang-Richards, A.; Wang, K.I.; Dirks, K.N. Housing for now and the future: A systematic review of climate-adaptive measures. Sustainability 2021, 13, 6744. [Google Scholar] [CrossRef]
- Muhy Al-din, S.; Jega, A. Implication of shading passive strategies in buildings of hot and humid climates for energy optimization: Lessons from vernacular dwellings in nigeria. J. Salutog. Arch. 2023, 2, 50–69. [Google Scholar]
- GB50176-2016; Code for Thermal Design of Civil Buildings. Ministry of housing and urban-rural development of the People’s Republic of China: Beijing, China, 2016. (In Chinese)
- Afzal, S.; Hittawe, M.M.; Ghani, S.; Jamil, T.; Knio, O.; Hadwiger, M.; Hoteit, I. The state of the art in visual analysis approaches for ocean and atmospheric datasets. Comput. Graph. Forum 2019, 38, 881–907. [Google Scholar] [CrossRef]
- Tang, L.; Nikolopoulou, M.; Zhao, F.Y.; Zhang, N. CFD modeling of the built environment in Chinese historic settlements. Energy Build. 2012, 55, 601–606. [Google Scholar] [CrossRef]
- Fang, H.; Ji, X.; Chu, Y.; Nie, L.; Wang, J. Study on skywell shape in Huizhou traditional architecture based on outdoor wind environment simulation. Sustainability 2023, 15, 8270. [Google Scholar] [CrossRef]
- Guo, P.; Ding, C.; Guo, Z.; Liu, T.; Lyu, T. Coupling CFD simulation and field experiments in summer to Prove Feng Shui optimizes courtyard wind environments: A case study of prince Kung’s mansion in Beijing. Buildings 2022, 12, 629. [Google Scholar] [CrossRef]
- Chen, H.; Zhu, S.; Ye, T.; Miao, Y. Optimizing urban ventilation in heritage settings: A computational fluid dynamics and field study in Zhao’an old town, Fujian. Buildings 2025, 15, 483. [Google Scholar] [CrossRef]
- Song, D. (Ed.) Energy-Saving Building Design and Technology; Tongji University Press: Shanghai, China, 2003. (In Chinese) [Google Scholar]
- Ng, E.; Cheng, V.; Chan, C. Urban Climatic Map and Standards for Wind Environment—Feasibility Study; Planning Department: Hong Kong, 2008. [Google Scholar]
- Osczevski, R.J. The basis of wind chill. Arctic 1995, 48, 372–382. [Google Scholar] [CrossRef]
- ANSI/ASHRAE Standard 55-2020; Thermal Environmental Conditions for Human Occupancy. American Society of Heating, Refrigerating and Air-Conditioning Engineers: Atlanta, GA, USA, 2020.
- ISO 7730; Ergonomics of the Thermal Environment—Analytical Determination and Interpretation of Thermal Comfort Using Calculation of the PMV and PPD Indices and Local Thermal Comfort Criteria. International Organization for Standardization (ISO): Geneva, Switzerland, 2005.
- U.S. Department of Energy. Cool Roofs|Energy Saver. Energy. gov: Washington, DC, USA. Available online: https://www.energy.gov/energysaver/cool-roofs (accessed on 17 July 2025).
- Pisello, A.L.; Rossi, F.; Cotana, F. Summer and winter effect of innovative cool roof tiles on the dynamic thermal behavior of buildings. Energies 2014, 7, 2343–2361. [Google Scholar] [CrossRef]
- Liao, M.C.; Sung, W.P.; Chen Shi, Q.Q. Comparing small water bodies’ impact on subtropical campus outdoor temperature: Measured vs. simulated data. Buildings 2024, 14, 1288. [Google Scholar] [CrossRef]
- Zhang, Y.; Zheng, Z.; Zhang, S.; Fang, Z.; Lin, Z. Exploring thermal comfort and pleasure in outdoor shaded spaces: Inspiration for improving thermal index models. Build. Environ. 2024, 265, 111933. [Google Scholar] [CrossRef]
- Zhou, Q. Numerical Simulation of Thermal Environment of Traditional Cold Alley in the Lingnan Area Based on Grasshopper. Master’s Thesis, Central South University, Changsha, China, 2023. (In Chinese). [Google Scholar]
- Hittawe, M.M.; Harrou, F.; Togou, M.A.; Sun, Y.; Knio, O. Time-series weather prediction in the Red sea using ensemble transformers. Appl. Soft Comput. 2024, 164, 111926. [Google Scholar] [CrossRef]
- Hittawe, M.M.; Harrou, F.; Sun, Y.; Knio, O. Stacked Transformer Models for Enhanced Wind Speed Prediction in the Red Sea. In Proceedings of the 2024 IEEE 22nd International Conference on Industrial Informatics (INDIN), Beijing, China, 18–20 August 2024. [Google Scholar]
- Shaeri, J.; Yaghoubi, M.; Aflaki, A.; Habibi, A. Evaluation of thermal comfort in traditional houses in a tropical climate. Buildings 2018, 8, 126. [Google Scholar] [CrossRef]
- Ding, X.; Zhao, Y.; Strebel, D.; Fan, Y.; Ge, J.; Carmeliet, J. A WRF-UCM-SOLWEIG Framework of 10m Resolution to Quantify the Intra-Day Impact of Urban Features on Thermal Comfort. arXiv 2023, arXiv:2310.18006. [Google Scholar]
- Lyu, Y.; Zhang, L.; Liu, X.; Ma, X. Microclimate-adaptive morphological parametric design of streets and alleys in traditional villages. Buildings 2024, 14, 152. [Google Scholar] [CrossRef]
- Peng, J.; Xie, P.; Liu, Y.; Ma, J. Urban thermal environment dynamics and associated landscape pattern factors: A case study in the Beijing metropolitan region. Remote Sens. Environ. 2016, 173, 145–155. [Google Scholar] [CrossRef]
- Nguyen, V.T.; Boppana, B.; Leong, J.; Poh, H.J.; Eng, Y.; Lee, I.; Tan, H.S. Analysis and assessment of natural ventilation in the design of urban precincts using an overset grid CFD approach. Build. Environ. 2025, 269, 112352. [Google Scholar] [CrossRef]
- Yang, A.S.; Li, Z.; Wang, H.H.; Wen, C.Y.; Lo, Y.L.; Lee, Y.T. Combined strategies of void layout and urban planning on air ventilation and pollutant removal in deep canyons. Build. Environ. 2025, 282, 113284. [Google Scholar] [CrossRef]
- Yuan, C.; Ng, E. Building porosity for better urban ventilation in high-density cities—A computational parametric study. Build. Environ. 2012, 50, 176–189. [Google Scholar] [CrossRef]
- Fabbri, K.; Costanzo, V. Drone-assisted infrared thermography for calibration of outdoor microclimate simulation models. Sustain. Cities Soc. 2020, 52, 101855. [Google Scholar] [CrossRef]
- Talwar, T.; Yuan, C. Impact of natural urban terrain on the pedestrian wind environment in neighborhoods: A CFD study with both wind and buoyancy-driven scenarios. Build. Environ. 2024, 261, 111746. [Google Scholar] [CrossRef]
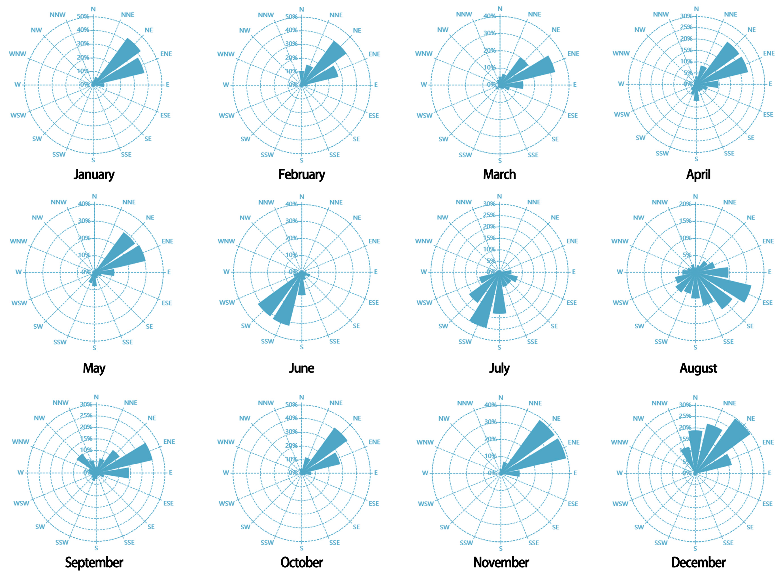
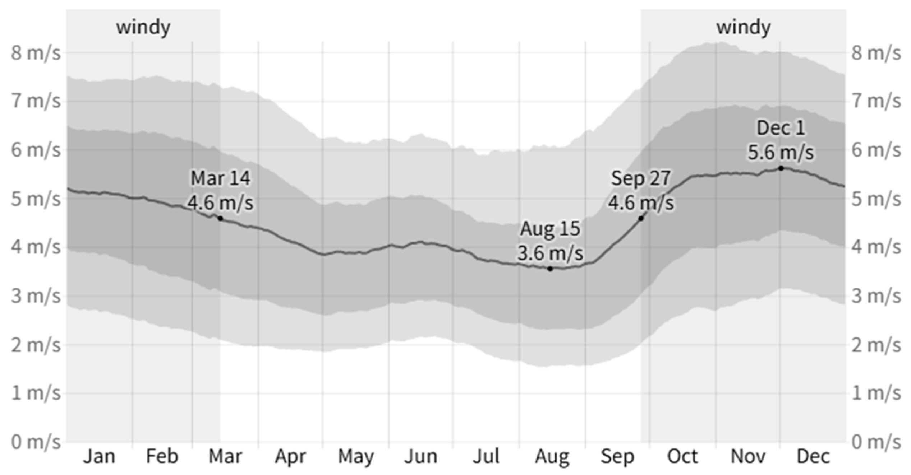
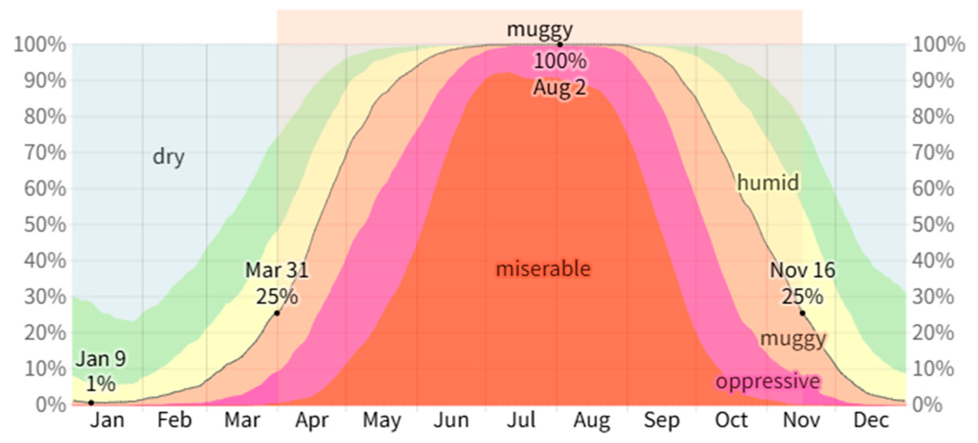
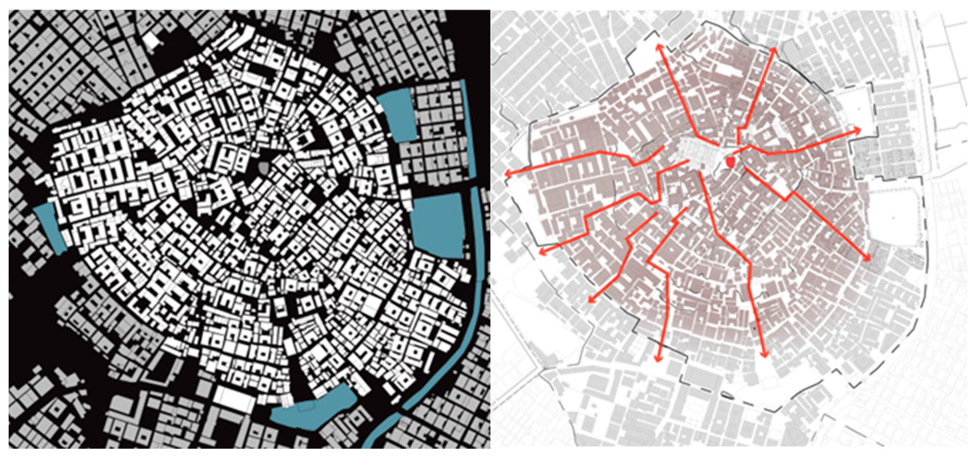

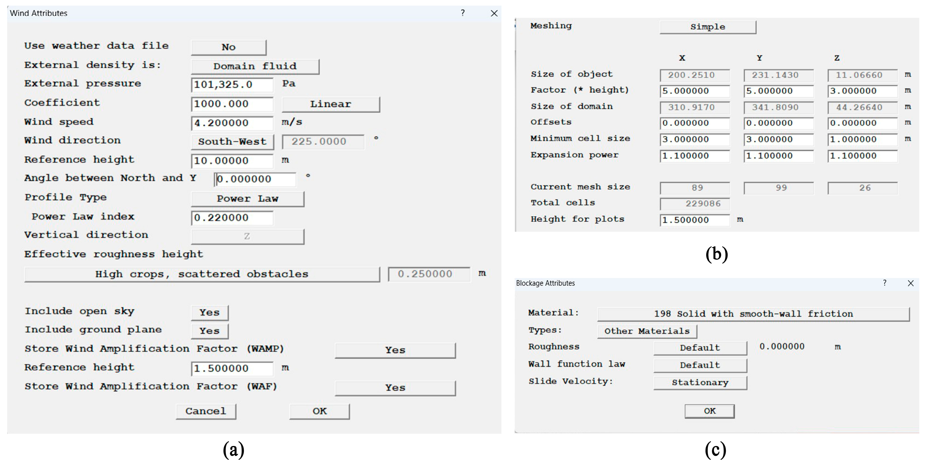

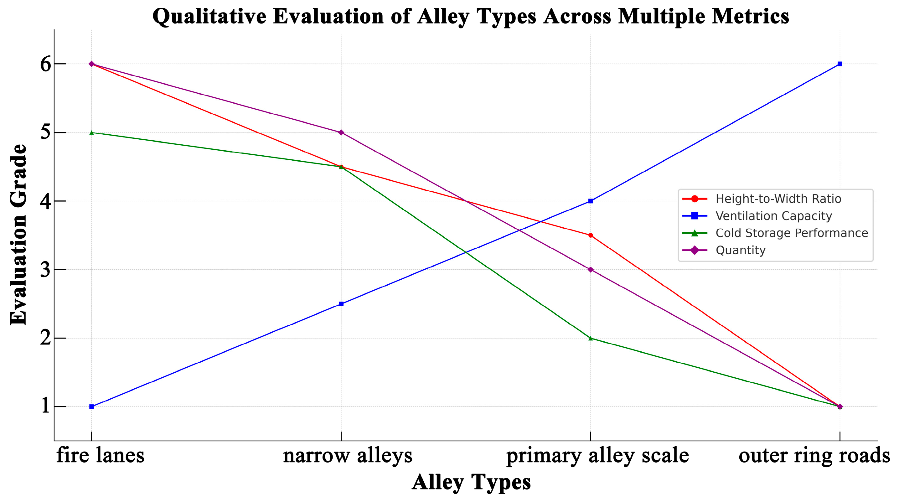
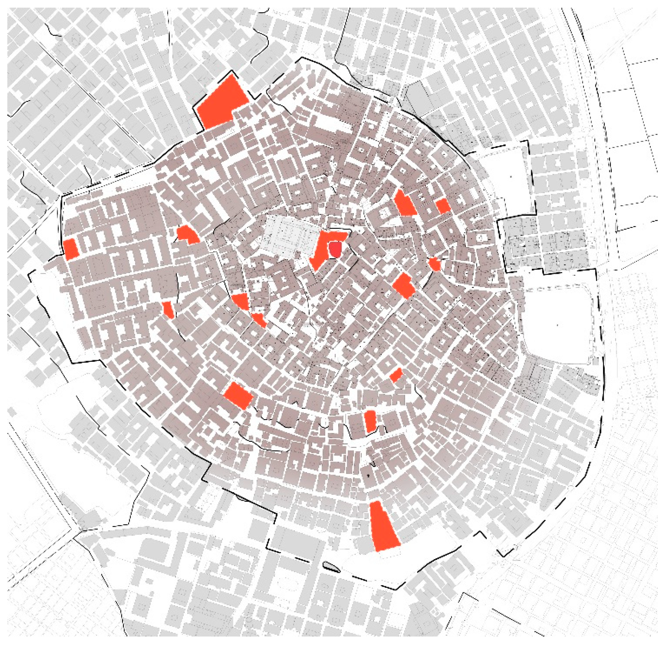

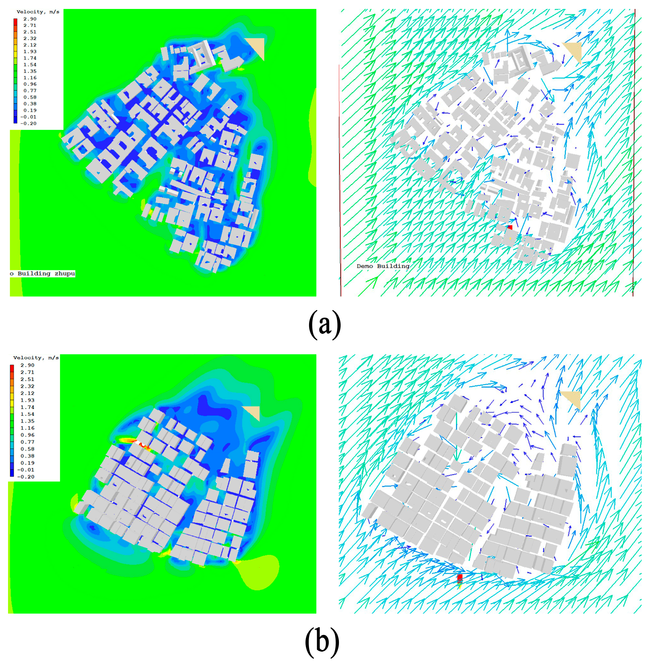
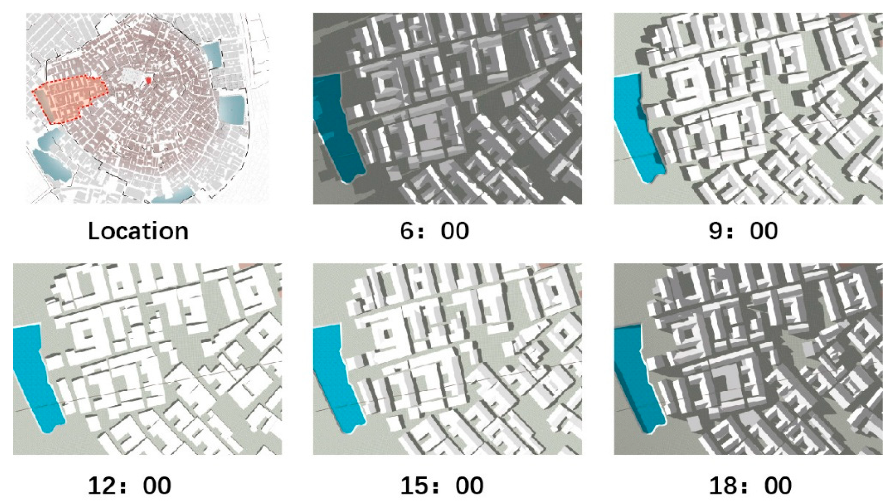
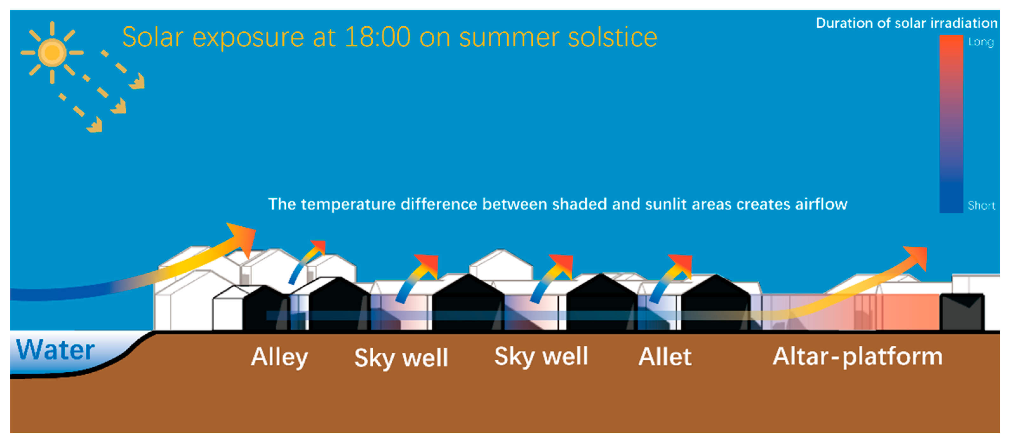
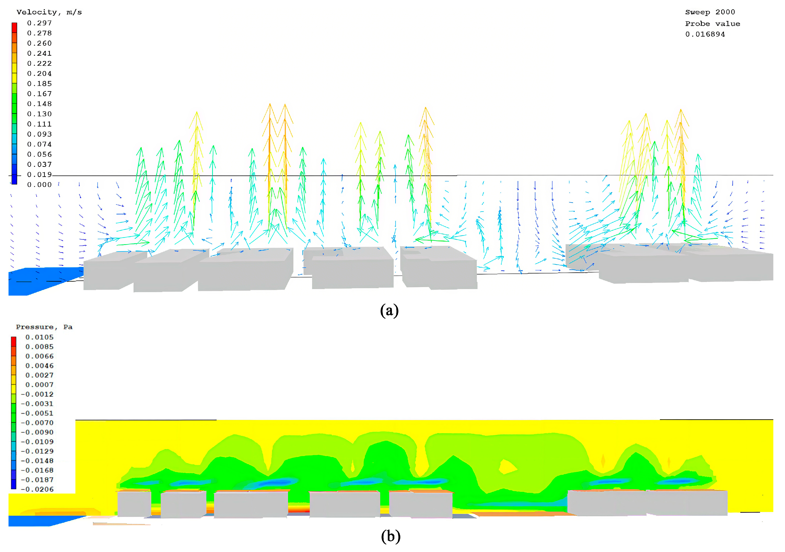
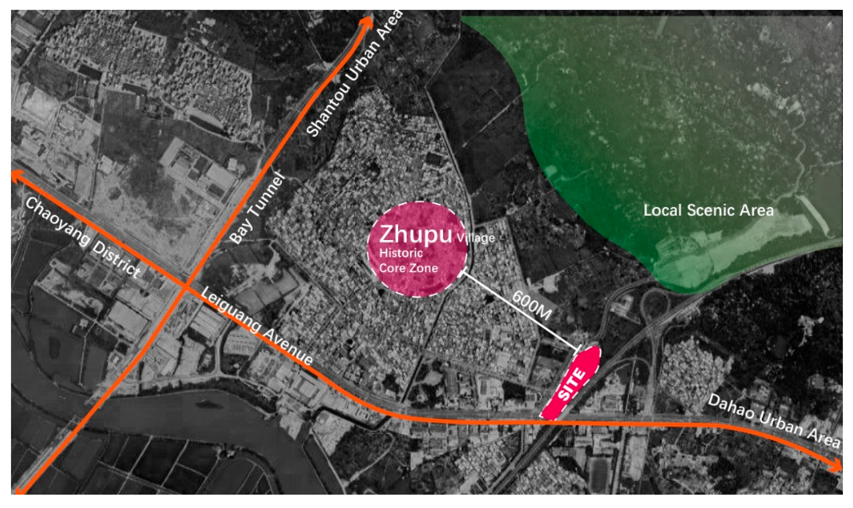
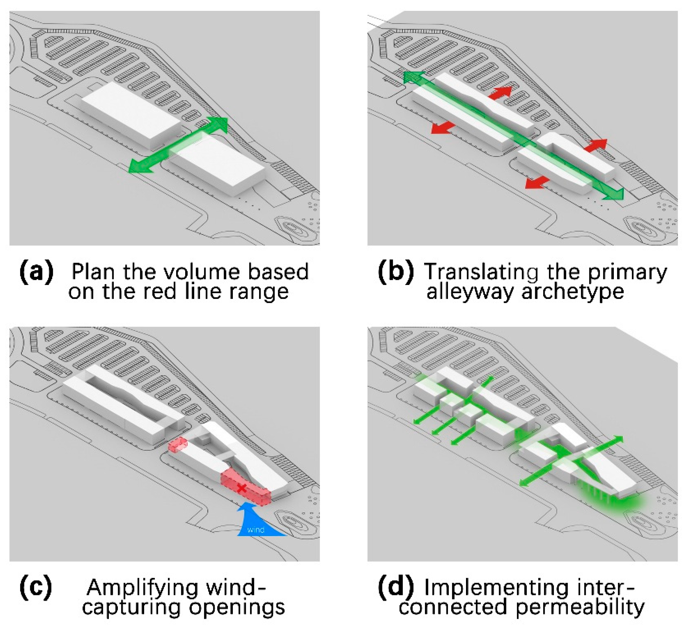

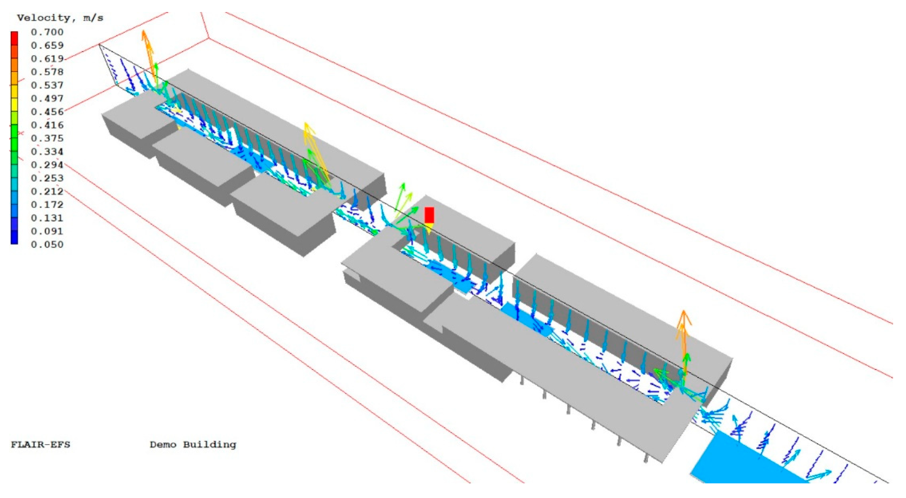
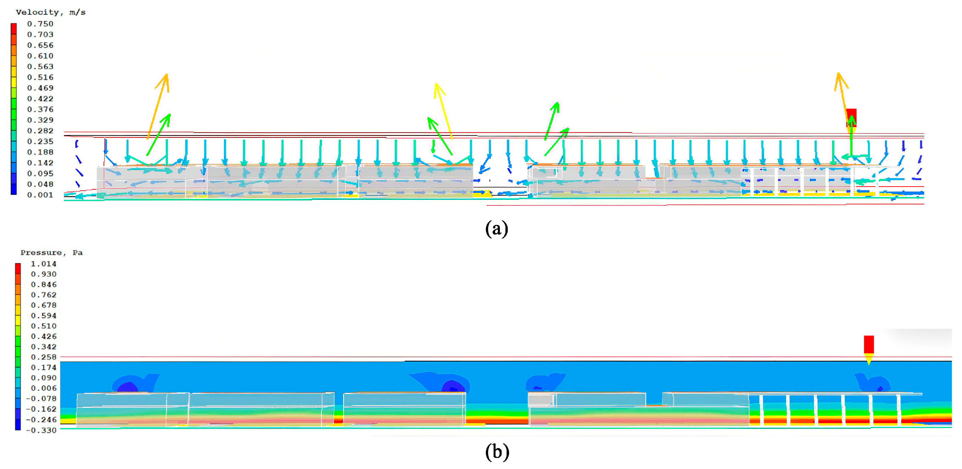
| Average | January | February | March | April | May | June | July | August | September | October | November | December |
|---|---|---|---|---|---|---|---|---|---|---|---|---|
| High | 17 °C | 18 °C | 20 °C | 24 °C | 27 °C | 30 °C | 31 °C | 31 °C | 30 °C | 27 °C | 24 °C | 20 °C |
| Temp. | 14 °C | 15 °C | 17 °C | 21 °C | 25 °C | 27 °C | 29 °C | 28 °C | 27 °C | 24 °C | 20 °C | 16 °C |
| Low | 11 °C | 12 °C | 15 °C | 19 °C | 23 °C | 25 °C | 26 °C | 26 °C | 25 °C | 21 °C | 17 °C | 13 °C |
| Month | March | June | July | September |
|---|---|---|---|---|
| Wind speed (m/s) | 4.8 | 4.2 | 3.9 | 4.4 |
| Direction | E–N–E | S–W | S–S–W | N–E |
| Category | Fire Lane | Narrow Alley | Primary Alley | Outer Ring Road |
|---|---|---|---|---|
| Size range (d) | d < 1.5 m | 2.4 m > d > 1.5 m | 3 m > d > 2.4 m | d > 3 m |
| Height-to-width ratio (n) | n > 3 | n ≈ 2 | 2 > n > 1 | n ≈ 1 |
| Plan location | 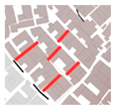 | 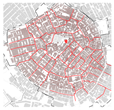 | 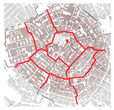 |  |
| Section schematic |  |  |  |  |
| March | June | July | September | |
|---|---|---|---|---|
| Southwest prototype—wind velocity map | 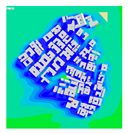 | 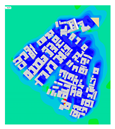 | 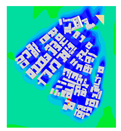 | 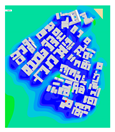 |
| Northeast prototype—wind velocity map | 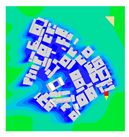 |  |  | 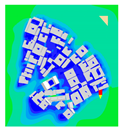 |
| Legend of prototype wind velocity map | 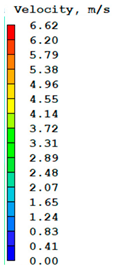 | 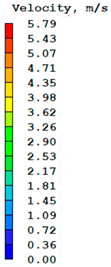 | 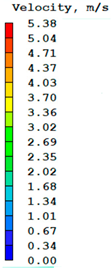 | 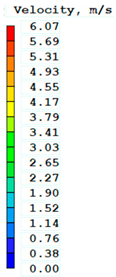 |
| Southwest prototype—flow-vector field diagram |  | 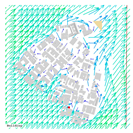 | 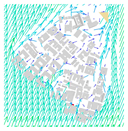 | 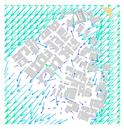 |
| Northeast prototype—flow-vector field diagram | 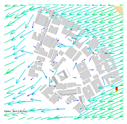 | 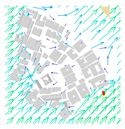 | 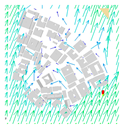 |  |
| Velocity Band | Wind Speed Range | Color Range on Velocity Map |
|---|---|---|
| Wind-shadow zone | <0.50 m/s | dark blue |
| Comfort zone | 0.50–1.65 m/s | medium blue/light blue |
| Marked-cooling zone | 1.65–2.40 m/s | bright blue/light cyan |
| Space Elements | 6:00 | 9:00 | 12:00 | 15:00 | 18:00 | Legend |
|---|---|---|---|---|---|---|
| Roof | 2 | 4 | 4 | 4 | 3 | 4 fully sunlit |
| Narrow alleys | 1 | 2 | 3 | 2 | 1 | 3 predominantly sunlit |
| Primary alleys | 1 | 3 | 4 | 3 | 1 | 2 predominantly shaded |
| Zhuocheng | 1 | 4 | 4 | 4 | 2 | 1 fully shaded |
| March | June | July | September | |
|---|---|---|---|---|
| Visitor center—wind velocity map (min = 0) | 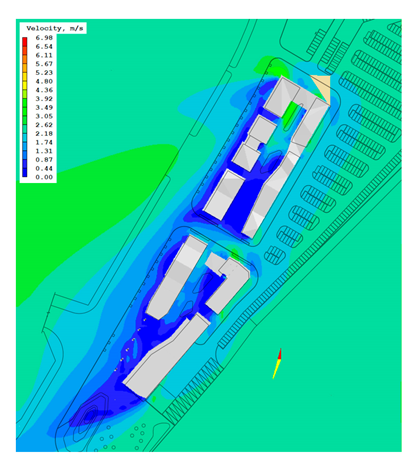 |  | 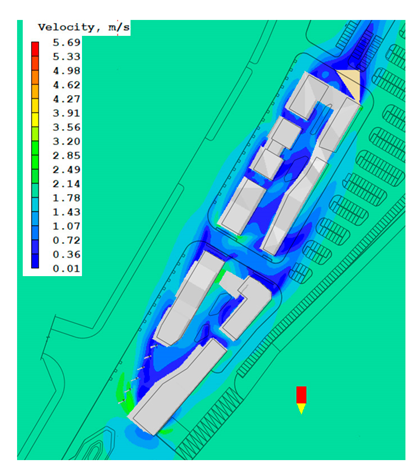 |  |
| Legend of visitor center wind velocity map (min = 0) | 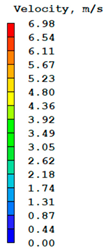 | 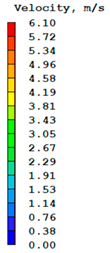 | 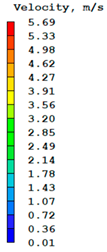 | 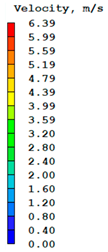 |
| Visitor center—wind velocity map (min = 0.5) | 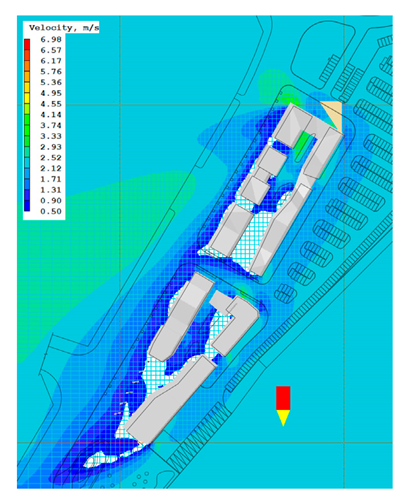 | 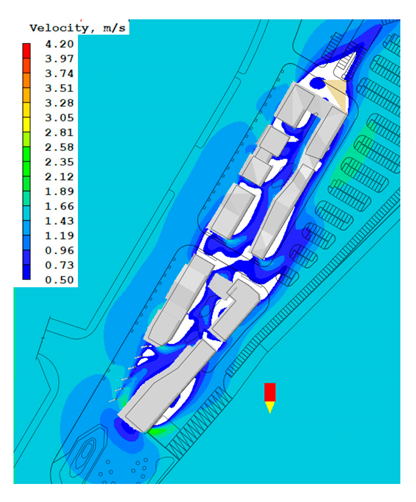 |  | 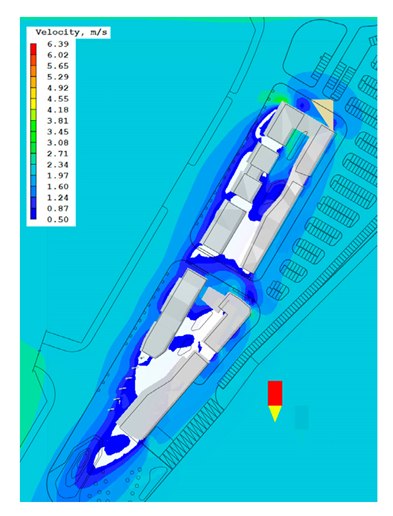 |
| Legend of visitor center wind velocity map (min = 0.5) |  |  |  |  |
| Visitor center—comparative airflow diagram | 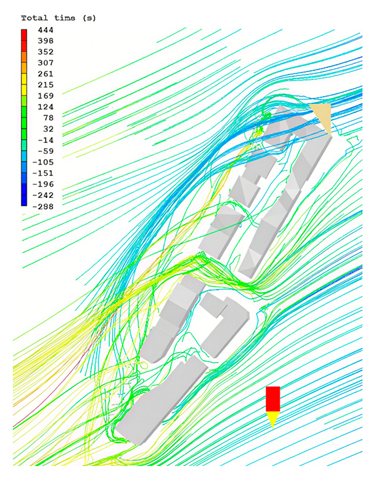 | 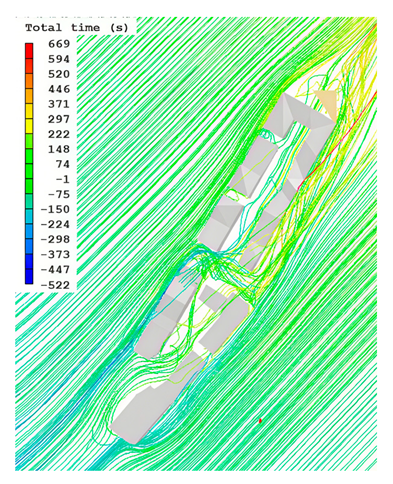 | 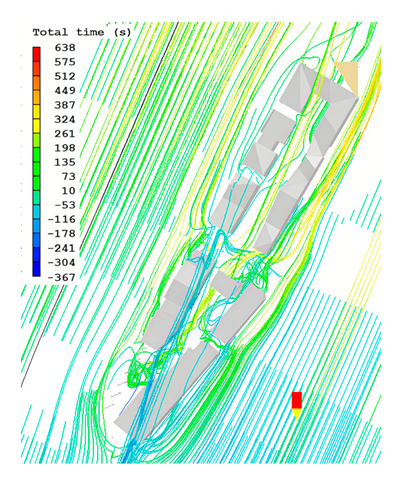 | 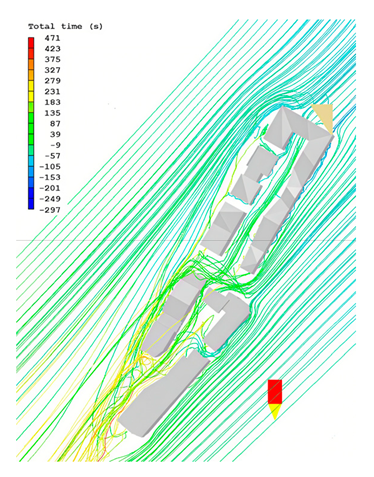 |
| Visitor center—flow-vector field diagram | 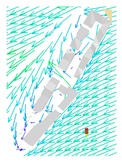 | 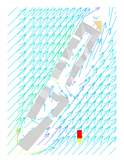 | 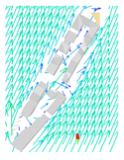 | 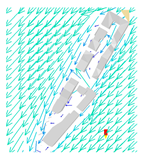 |
Disclaimer/Publisher’s Note: The statements, opinions and data contained in all publications are solely those of the individual author(s) and contributor(s) and not of MDPI and/or the editor(s). MDPI and/or the editor(s) disclaim responsibility for any injury to people or property resulting from any ideas, methods, instructions or products referred to in the content. |
© 2025 by the authors. Licensee MDPI, Basel, Switzerland. This article is an open access article distributed under the terms and conditions of the Creative Commons Attribution (CC BY) license (https://creativecommons.org/licenses/by/4.0/).
Share and Cite
Wan, F.; Li, Z.; Li, H.; Li, L.; Xiao, X. Climate-Adaptive Archetypes of Vernacular Villages and Their Application in Public Building Design: A Case Study of a Visitor Center in Chaoshan, China. Buildings 2025, 15, 2848. https://doi.org/10.3390/buildings15162848
Wan F, Li Z, Li H, Li L, Xiao X. Climate-Adaptive Archetypes of Vernacular Villages and Their Application in Public Building Design: A Case Study of a Visitor Center in Chaoshan, China. Buildings. 2025; 15(16):2848. https://doi.org/10.3390/buildings15162848
Chicago/Turabian StyleWan, Fengdeng, Ziqiao Li, Huazhao Li, Li Li, and Xiaomiao Xiao. 2025. "Climate-Adaptive Archetypes of Vernacular Villages and Their Application in Public Building Design: A Case Study of a Visitor Center in Chaoshan, China" Buildings 15, no. 16: 2848. https://doi.org/10.3390/buildings15162848
APA StyleWan, F., Li, Z., Li, H., Li, L., & Xiao, X. (2025). Climate-Adaptive Archetypes of Vernacular Villages and Their Application in Public Building Design: A Case Study of a Visitor Center in Chaoshan, China. Buildings, 15(16), 2848. https://doi.org/10.3390/buildings15162848






