Optimization of External Horizontal Slat Configurations for Enhanced Tropical Daylighting in High-Rise Apartments
Abstract
1. Introduction
| Cite No. | Year | Climate | Location | Model | Orientation | Operability | Building | Function |
|---|---|---|---|---|---|---|---|---|
| [7] | 2019 | Am | Bandung, Indonesia | Blinds | W | MSD | O | IDL, RG |
| [20] | 2020 | Af | Johor, Malaysia | Horizontal light pipe | S | FSD | O | IDL, EDDU |
| [12] | 2020 | Af | Penang, Malaysia | Light shelf | S | FSD | O | IDL, RG, EDDU |
| [19] | 2021 | Aw | Surabaya, Indonesia | Folding shutter | N | MSD | R | IDL, REDL, EDDU, REC |
| [3] | 2021 | Af | Johor Bahru, Malaysia | Light shelf + Venetian blinds | N, S, E, W | MSD | O | IDL, EDDU, RG |
| [9] | 2021 | Aw | Bangkok, Thailand | Horizontal shading slats | N | MSD | O | IDL, EDDU, REC |
| [10] | 2021 | Am | Jakarta, Indonesia | Horizontal louvers | N, S, E, W | MSD | O | IDL, EDDU |
| [15] | 2021 | Aw | Surabaya, Indonesia | Light shelf + blind + Horizontal light pipe | E | FSD | O | EDDU, REDL |
| [17] | 2021 | Am | Ho Chi Minh, Vietnam | Origami-inspired kinetic shading device | N, NE, E, SE, S, SW, W, NW | MSD | O | IDL, EDDU, RG, REC |
| [4] | 2022 | Af | Malaysia | Light shelf + Horizontal light pipe | N, S, E, W | FSD | O | REDL, EDDU |
| [14] | 2022 | Af | Malaysia | Horizontal light pipe + Venetian blinds | SW | FSD | O | REDL, EDDU |
| [6] | 2022 | Af | Lhokseumawe, Indonesia | Overhang | N, S, E, W | FSD | C | IDL, REDL, RG |
| [11] | 2022 | Af | Penang, Malaysia | Light shelf | S | FSD | O | IDL, EDDU, RG, REC |
| [8] | 2022 | Aw | Jakarta, Indonesia | Horizontal louver | N/A | MSD | O | IDL, REC |
| [16] | 2022 | Aw | Bangkok, Thailand | Adaptive biomimetic kinetic façade | N/A | MSD | O | IDL, EDDU, REC |
| [21] | 2023 | Aw | Surabaya, Indonesia | Light shelf + blind + Horizontal light pipe | E, W | FSD | O | EDDU |
| [13] | 2024 | Aw | Surabaya, Indonesia | Light shelf + Perforated screen | W | FSD | O | IDL, RG, EDDU |
| [18] | 2024 | Aw | Surabaya, Indonesia | Horizontal bent louver | N | MSD | R | EDDU |
2. Methodology
2.1. Validation
2.2. Daylighting Simulation
2.3. Criteria of Analysis
3. Results
3.1. Daylight Illuminance Level
3.2. Daylight Distribution Uniformity
4. Discussion
5. Conclusions
Author Contributions
Funding
Data Availability Statement
Conflicts of Interest
References
- Lim, Y.W.; Kandar, M.Z.; Ahmad, M.H.; Ossen, D.R.; Abdullah, A.M. Building façade design for daylighting quality in typical government office building. Build. Environ. 2012, 57, 194–204. [Google Scholar] [CrossRef]
- Lim, Y.W.; Heng, C.Y.S. Dynamic internal light shelf for tropical daylighting in high-rise office buildings. Build. Environ. 2016, 106, 155–166. [Google Scholar] [CrossRef]
- Mousavi, S.M.; Khan, T.H.; Mohammadi, A. Adjustable internal shading for home office daylighting in tropical climates. Int. J. Des. Nat. Ecodyn. 2021, 16, 609–624. [Google Scholar] [CrossRef]
- Sern, C.H.Y.; Liou, L.T.K.; Fadzil, S.F.S. Daylighting performance of integrated light shelf with horizontal light pipe system for deep plan high-rise office in tropical climate. J. Daylight. 2022, 9, 83–96. [Google Scholar] [CrossRef]
- Achsani, R.A.; Wonorahardjo, S.; Soelami, F.X.N. A vision of daylight technologies for high-rise residential building in tropic. IOP Conf. Ser. Earth Environ. Sci. 2018, 152, 012013. [Google Scholar] [CrossRef]
- Atthaillah; Mangkuto, R.A.; Koerniawan, M.D.; Yuliarto, B. On the interaction between the depth and elevation of external shading devices in tropical daylit classrooms with symmetrical bilateral openings. Buildings 2022, 12, 818. [Google Scholar] [CrossRef]
- Mangkuto, R.A.; Dewi, D.K.; Herwandani, A.A.; Koerniawan, M.D. Design optimisation of internal shading device in multiple scenarios: Case study in Bandung, Indonesia. J. Build. Eng. 2019, 24, 100745. [Google Scholar] [CrossRef]
- Khidmat, R.P.; Fukuda, H.; Paramita, B.; Koerniawan, M.D. The optimization of louvers shading devices and room orientation under three different sky conditions. J. Daylight. 2022, 9, 137–149. [Google Scholar] [CrossRef]
- Ngabo, S.N.; Chirarattananon, S.; Chaiwiwatworakul, P. Application of external horizontal shading slats for daylighting through north-facing windows. Sci. Eng. Health Stud. 2021, 15, 21040002. [Google Scholar]
- Mangkuto, R.A.; Koerniawan, M.D.; Apriliyanthi, S.R.; Lubis, I.H.; Atthaillah; Hensen, J.L.; Paramita, B. Design optimisation of fixed and adaptive shading devices on four façade orientations of a high-rise office building in the tropics. Buildings 2021, 12, 25. [Google Scholar] [CrossRef]
- Bahdad, A.A.S.; Fadzil, S.F.S. Design optimization for light-shelves with regard to daylighting performance improvements in the tropics. J. Adv. Res. Fluid Mech. Therm. Sci. 2022, 100, 3. [Google Scholar] [CrossRef]
- Bahdad, A.A.S.; Fadzil, S.F.S.; Taib, N. Optimization of daylight performance based on controllable light-shelf parameters using genetic algorithms in the tropical climate of Malaysia. J. Daylight. 2020, 7, 122–136. [Google Scholar] [CrossRef]
- Elsiana, F.; Arifin, L.S. Daylighting Evaluation of Perforated Screen Façade with Light Shelf in the Tropics. Doctoral Dissertation, Petra Christian University, Surabaya, Indonesia, 2024. [Google Scholar]
- Sern, C.H.Y.; Razif, F.M.; Fadzil, S.F.S.; Kwang, L.T.; Liou, B.J.J. Daylighting performance of integrated Venetian blinds with horizontal light pipe system for deep plan high-rise office in tropical climate. J. Adv. Res. Appl. Sci. Eng. Technol. 2022, 28, 144–153. [Google Scholar] [CrossRef]
- Elsiana, F.; Ekasiwi, S.N.N.; Antaryama, I. Integration of Horizontal Light Pipe and Shading Systems in Office Building in the Tropics. Doctoral Dissertation, Petra Christian University, Surabaya, Indonesia, 2021. [Google Scholar]
- Sankaewthong, S.; Horanont, T.; Miyata, K.; Karnjana, J.; Busayarat, C.; Xie, H. Using a biomimicry approach in the design of a kinetic façade to regulate the amount of daylight entering a working space. Buildings 2022, 12, 2089. [Google Scholar] [CrossRef]
- Le-Thanh, L.; Le-Duc, T.; Ngo-Minh, H.; Nguyen, Q.H.; Nguyen-Xuan, H. Optimal design of an Origami-inspired kinetic façade by balancing composite motion optimization for improving daylight performance and energy efficiency. Energy 2021, 219, 119557. [Google Scholar] [CrossRef]
- Dinapradipta, A.; Sudarma, E.; Indrawan, I.A.; Krisdianto, J.; Arifin, M.F.; Hasya, A.H. The efficacy of horizontal adjustable bent louver shading for enhancing daylighting performance in walk-up apartment buildings. IOP Conf. Ser. Earth Environ. Sci. 2024, 1351, 012027. [Google Scholar] [CrossRef]
- Ghufrona, Y.M.; Dinapradipta, A.; Samodra, F.T.B. The impact of folding shutter on the daylighting performance in tropical climate. IPTEK J. Proc. Ser. 2021, 6, 235–241. [Google Scholar] [CrossRef]
- Heng, C.Y.S.; Lim, Y.W.; Ossen, D.R. Horizontal light pipe transporter for deep plan high-rise office daylighting in tropical climate. Build. Environ. 2020, 171, 106645. [Google Scholar] [CrossRef]
- Elsiana, F.; Ekasiwi, S.N.N.; Antaryama, I. Validation of IES-VE for assessing daylight performance of building implementing horizontal light pipe and shading systems in the tropics. Int. J. Appl. Sci. Technol. Eng. 2023, 1, 573–582. [Google Scholar] [CrossRef]
- Integrated Environmental Solutions—Virtual Environment (IESVE) Software. Available online: https://www.iesve.com (accessed on 25 May 2024).
- Heng, C.Y.S. Integration of shading device and semi-circle horizontal light pipe transporter for high-rise office building in tropical climate. Environ. Res. Eng. Manag. 2021, 77, 122–131. [Google Scholar] [CrossRef]
- Lim, Y.W.; Ahmad, M.H. The effects of direct sunlight on light shelf performance under tropical sky. Indoor Built Environ. 2015, 24, 788–802. [Google Scholar] [CrossRef]
- Roshan, M.; Barau, A.S. Assessing Anidolic Daylighting System for efficient daylight in open plan office in the tropics. J. Build. Eng. 2016, 8, 58–69. [Google Scholar] [CrossRef]
- Zain-Ahmed, A.; Sopian, K.; Abidin, Z.Z.; Othman, M.Y.H. The availability of daylight from tropical skies—A case study of Malaysia. Renew. Energy 2002, 25, 21–30. [Google Scholar] [CrossRef]
- Chang, H.L. Evaluation and Development of Solar Control Screens: Using Daylight Simulation to Improve the Performance of Facade Solar Control Screens. Master’s Thesis, University of Southern California, Los Angeles, CA, USA, 2015. [Google Scholar]
- Suriansyah, Y. The potential of natural daylight utilization for the visual comfort of occupants in two units of service apartments certified as green buildings in Kuala Lumpur, Malaysia. Int. J. Integr. Eng. 2020, 12, 276–289. [Google Scholar]
- Mohamed, K.A.; Ismail, A.; Ahmad, N.A. Evaluation of daylighting performance in existing student residential building with internal partition. Des. Archit. 2019, 19, 19–27. [Google Scholar]
- Mousavi, S.M.; Khan, T.H.; Lim, Y.W. Impact of furniture layout on indoor daylighting performance in existing residential buildings in Malaysia. J. Daylight. 2018, 5, 1–13. [Google Scholar] [CrossRef]
- Sern, C.H.Y.; Liou, L.T.K.; Jun, B.J.; Fadzil, S.F.B.S. Daylight Performance of Integrated Horizontal Light Pipe with Shading Devices (Validation) for High-Rise Building in Tropical Climate. J. Adv. Res. Appl. Sci. Eng. Technol. 2023, 33, 384–391. [Google Scholar] [CrossRef]
- Mousavi, S.M.; Khan, T.H.; Lim, Y.W. Empirical validation of Radiance-IES daylight simulation for furnished and unfurnished rooms under a tropical sky. Int. J. Sustain. Build. Technol. Urban Dev. 2016, 7, 61–69. [Google Scholar] [CrossRef]
- Lim, Y.W.; Ahmad, M.H.; Ossen, D.R. Internal shading for efficient tropical daylighting in Malaysian contemporary high-rise open plan office. Indoor Built Environ. 2013, 22, 932–951. [Google Scholar] [CrossRef]
- MS 2680; Malaysian Standard: Code of Practice on Energy Efficiency and Use of Renewable Energy for Residential Buildings. Department of Standards Malaysia: Cyberjaya, Malaysia, 2017.

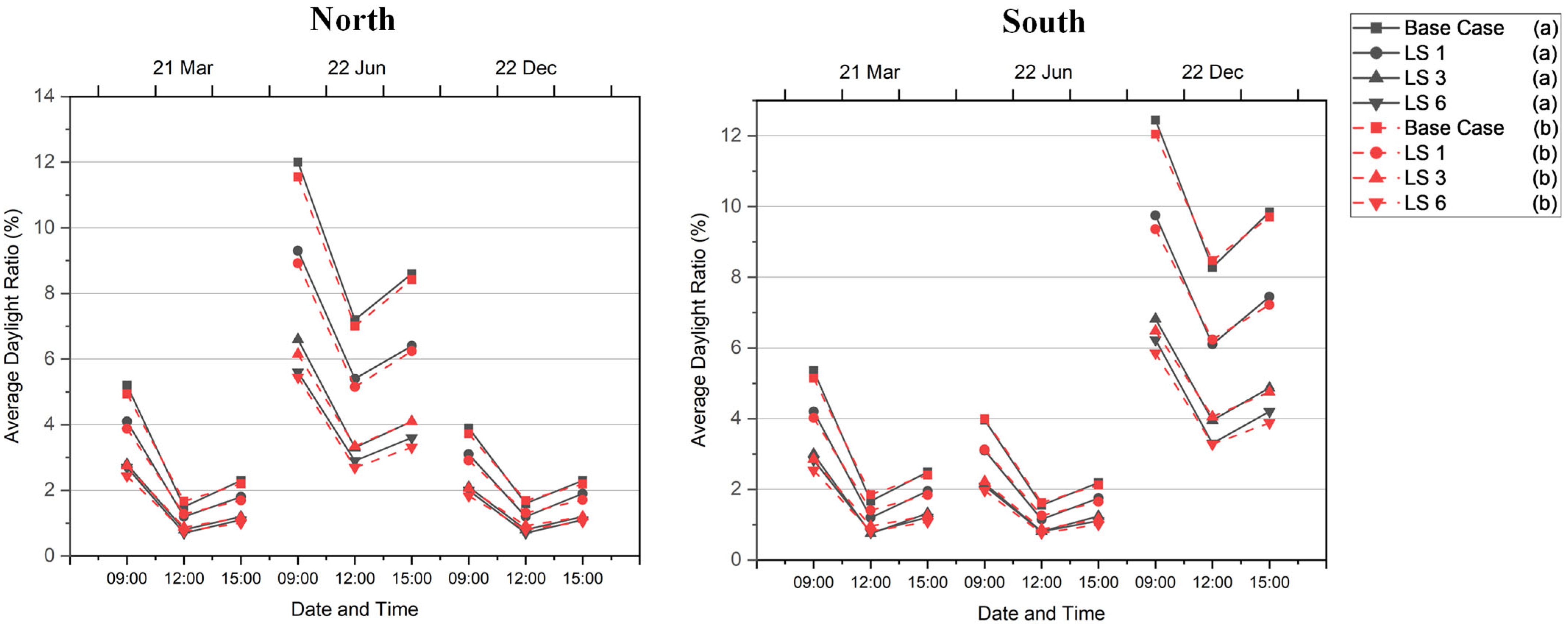

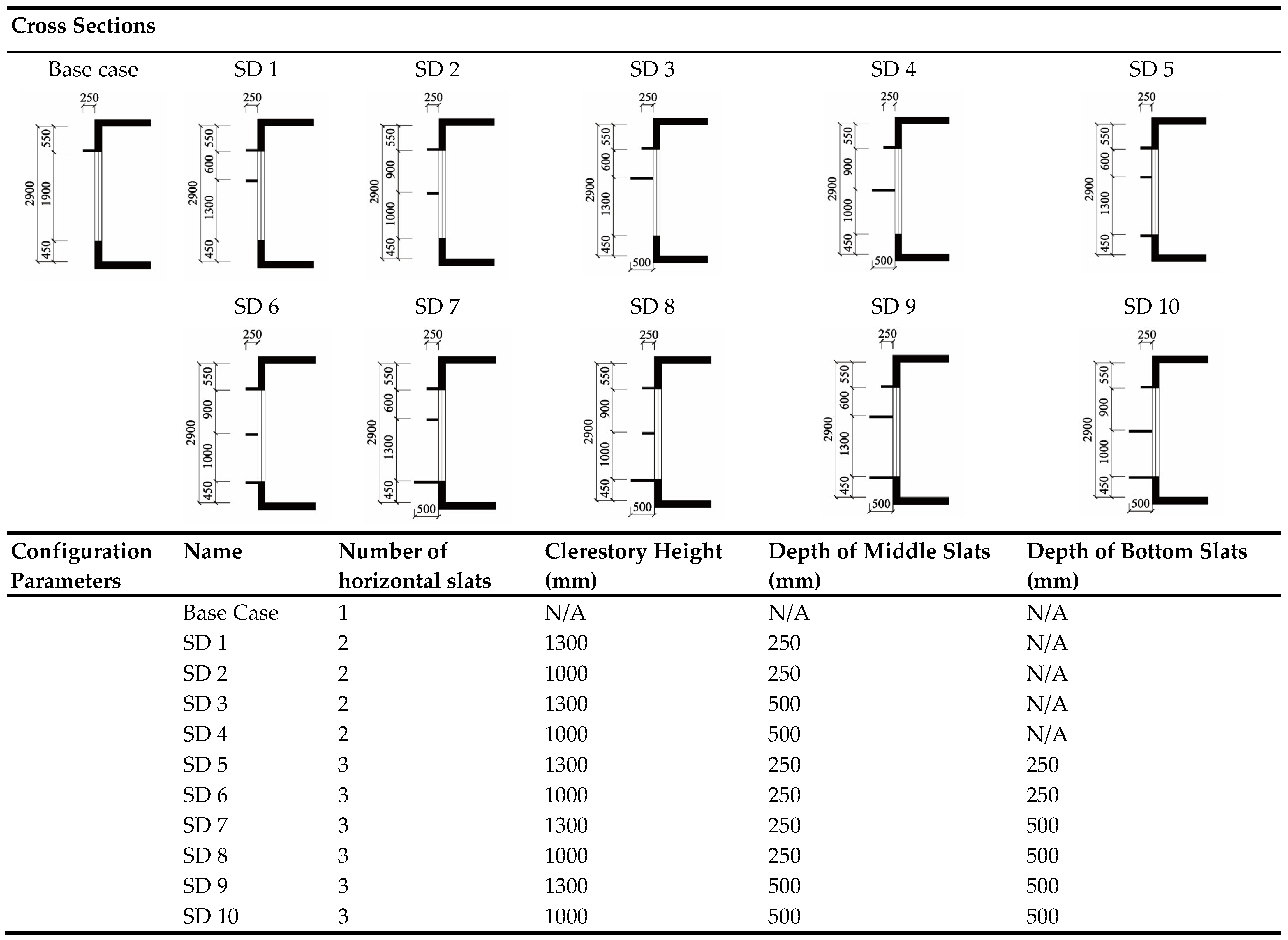
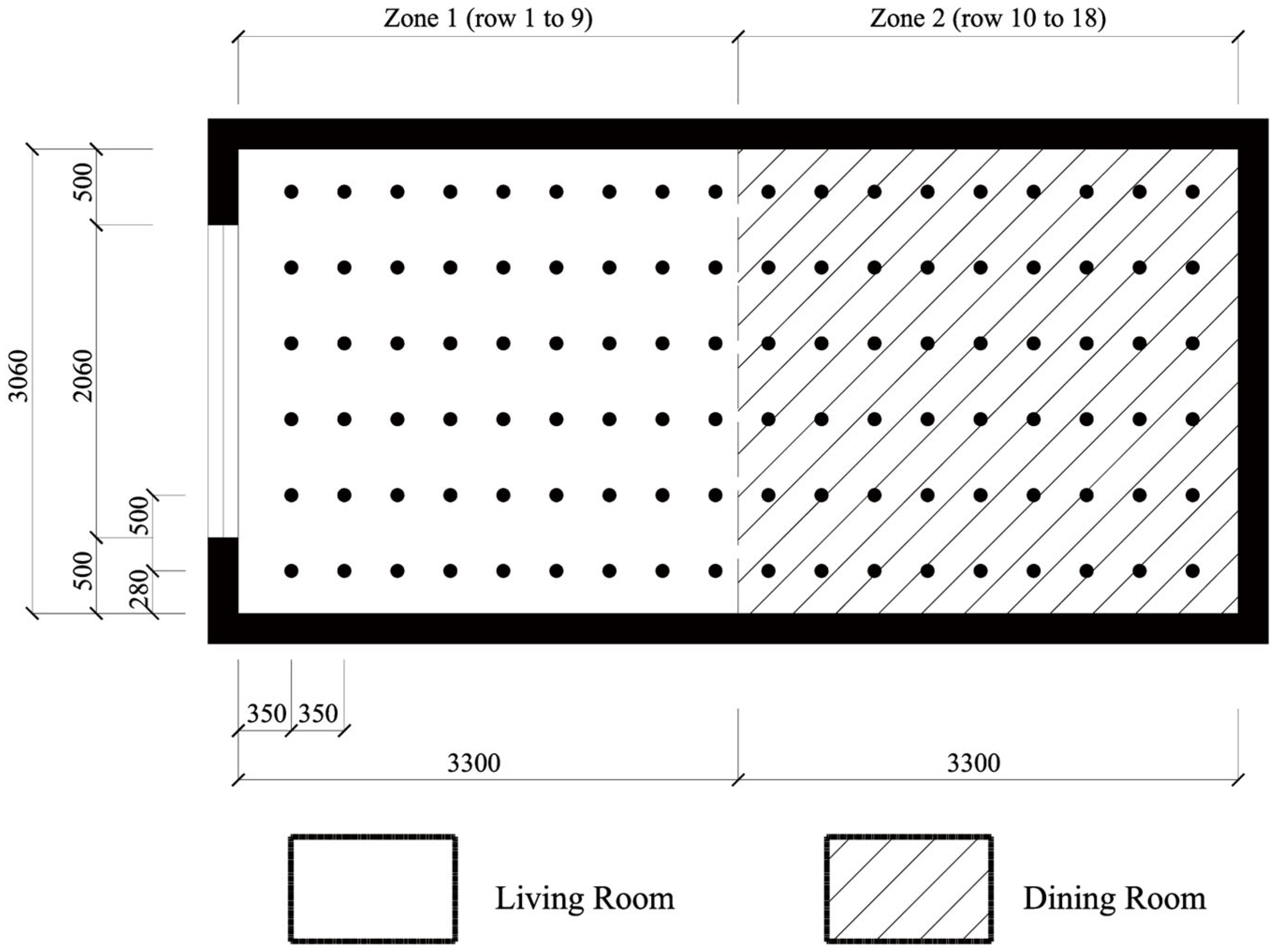
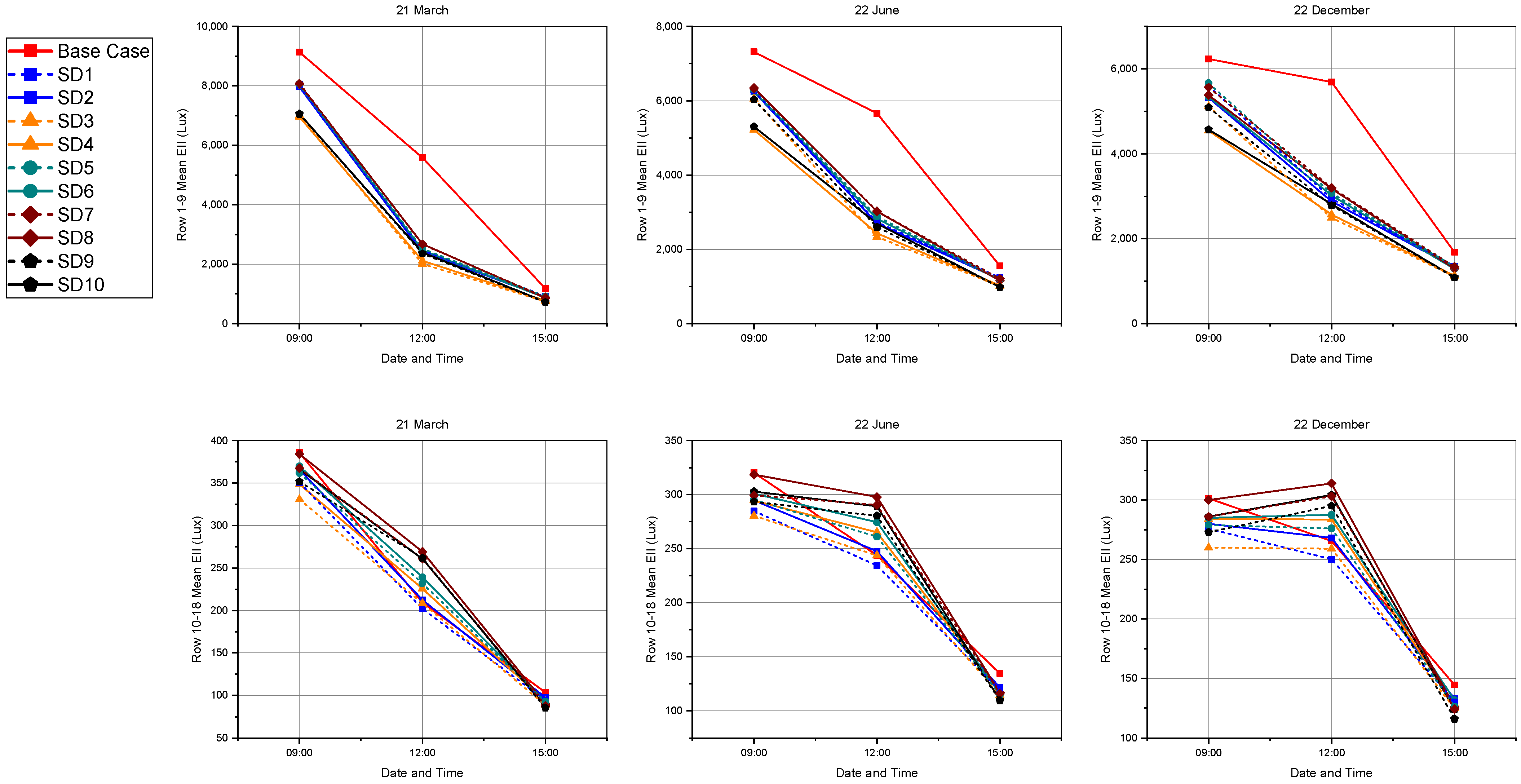
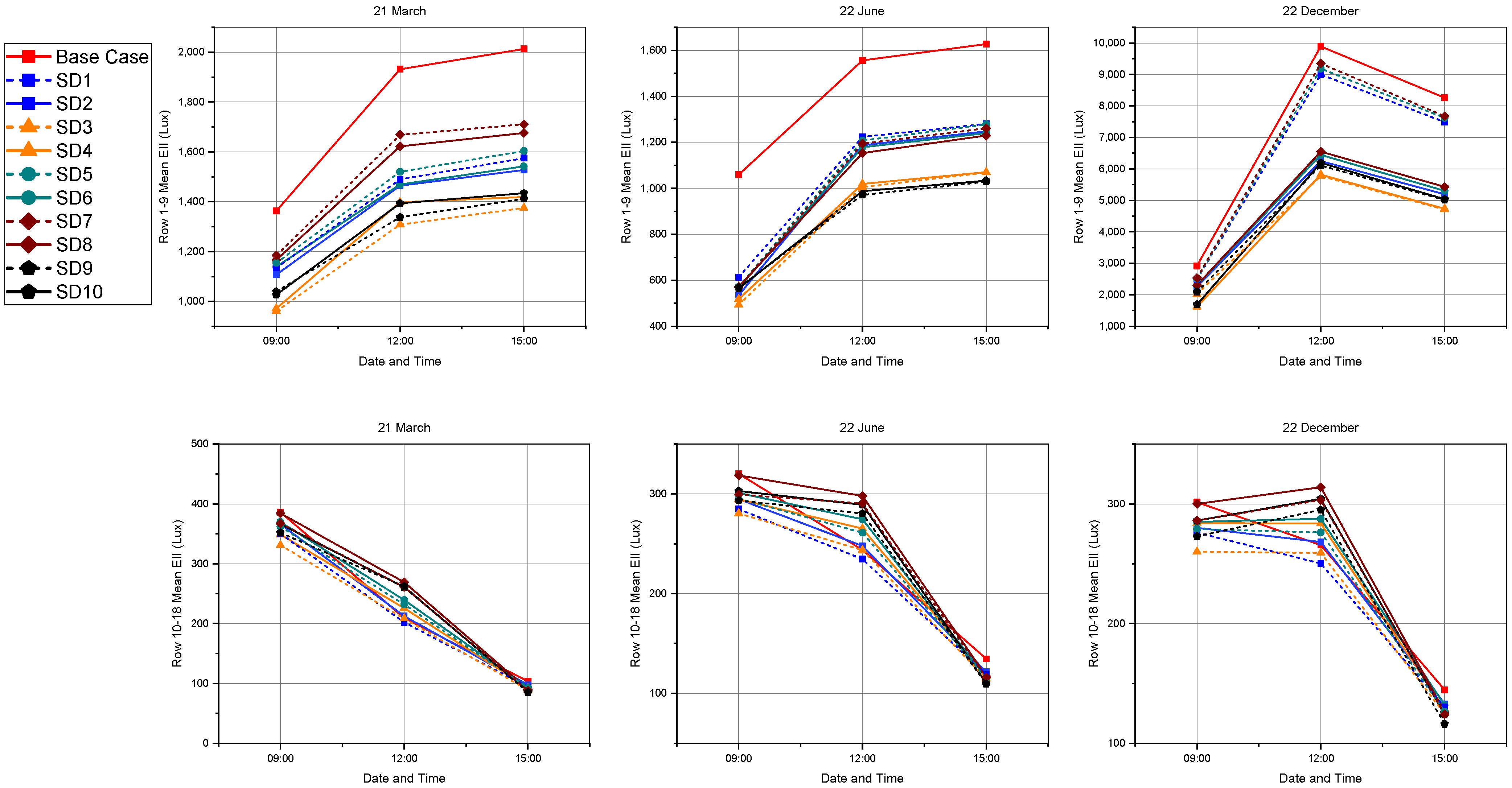





| Orientation | Pearson Correlation | Sig. (2-Tailed) | N |
|---|---|---|---|
| North | 0.998 1 | 0.000 | 36 |
| South | 0.997 1 | 0.000 | 36 |
| Components | Reflectance (%) | Specularity | Roughness | Visible Transmittance |
|---|---|---|---|---|
| Floor | 20 | 0.03 | 0.20 | N/A |
| Ceiling | 80 | 0.03 | 0.03 | N/A |
| Wall | 70 | 0.03 | 0.03 | N/A |
| Horizontal slat | 90 | 0.05 | 0.03 | N/A |
| Glazing | N/A | N/A | N/A | 0.75 |
| Selection Criteria | Cases Under the East Orientation | |||||||||||||
| Base Case | SD 1 | SD 2 | SD 3 | SD 4 | SD 5 | SD 6 | SD 7 | SD 8 | SD 9 | SD 10 | ||||
| Mean Estimated Indoor Illuminance (lux) | 21 Mar | 9:00 | Entire room | 3903 | 3420 | 3424 | 3087 | 3094 | 3447 | 3436 | 3459 | 3461 | 3125 | 3138 |
| Rows 1–9 | 9136 | 8038 | 7963 | 7008 | 6962 | 8066 | 8030 | 8078 | 8058 | 7050 | 7064 | |||
| Rows 10–18 | 386 | 350 | 366 | 331 | 349 | 362 | 370 | 367 | 384 | 352 | 366 | |||
| 12:00 | Entire room | 2362 | 1417 | 1382 | 1012 | 1306 | 1501 | 1472 | 1601 | 1580 | 1198 | 1447 | ||
| Rows 1–9 | 5584 | 2474 | 2397 | 2009 | 2115 | 2520 | 2470 | 2666 | 2676 | 2357 | 2388 | |||
| Rows 10–18 | 209 | 202 | 212 | 208 | 226 | 232 | 239 | 261 | 269 | 262 | 261 | |||
| 15:00 | Entire room | 580 | 462 | 462 | 383 | 402 | 454 | 454 | 446 | 445 | 369 | 383 | ||
| Rows 1–9 | 1177 | 923 | 895 | 744 | 769 | 912 | 868 | 882 | 867 | 716 | 739 | |||
| Rows 10–18 | 104 | 94 | 97 | 89 | 93 | 93 | 93 | 88 | 90 | 85 | 87 | |||
| 22 Jun | 9:00 | Entire room | 3387 | 2944 | 2919 | 2626 | 2600 | 2960 | 2936 | 2973 | 2956 | 2662 | 2636 | |
| Rows 1–9 | 7312 | 6265 | 6243 | 6052 | 5216 | 6316 | 6253 | 6329 | 6346 | 6031 | 5301 | |||
| Rows 10–18 | 320 | 285 | 295 | 280 | 295 | 295 | 301 | 300 | 319 | 293 | 303 | |||
| 12:00 | Entire room | 2298 | 1477 | 1462 | 1176 | 1355 | 1562 | 1548 | 1644 | 1637 | 1322 | 1471 | ||
| Rows 1–9 | 5661 | 2729 | 2699 | 2336 | 2432 | 2883 | 2825 | 3027 | 3020 | 2602 | 2697 | |||
| Rows 10–18 | 244 | 235 | 248 | 244 | 265 | 261 | 275 | 290 | 298 | 280 | 289 | |||
| 15:00 | Entire room | 764 | 614 | 613 | 514 | 533 | 606 | 602 | 599 | 596 | 500 | 515 | ||
| Rows 1–9 | 1555 | 1236 | 1192 | 1004 | 1027 | 1204 | 1173 | 1208 | 1158 | 980 | 983 | |||
| Rows 10–18 | 135 | 119 | 122 | 115 | 117 | 115 | 116 | 116 | 117 | 109 | 110 | |||
| 22 Dec | 9:00 | Entire room | 3160 | 2765 | 2735 | 2468 | 2451 | 2776 | 2752 | 2792 | 2771 | 2505 | 2474 | |
| Rows 1–9 | 6232 | 5597 | 5322 | 5115 | 4542 | 5664 | 5341 | 5565 | 5382 | 5090 | 4569 | |||
| Rows 10–18 | 301 | 276 | 280 | 260 | 284 | 279 | 285 | 286 | 300 | 273 | 286 | |||
| 12:00 | Entire room | 2366 | 1571 | 1556 | 1267 | 1430 | 1644 | 1636 | 1723 | 1715 | 1404 | 1537 | ||
| Rows 1–9 | 5689 | 2943 | 2881 | 2490 | 2570 | 3074 | 3020 | 3201 | 3178 | 2781 | 2817 | |||
| Rows 10–18 | 266 | 250 | 268 | 259 | 284 | 276 | 288 | 303 | 314 | 295 | 304 | |||
| 15:00 | Entire room | 841 | 677 | 678 | 570 | 591 | 672 | 671 | 667 | 663 | 556 | 573 | ||
| Rows 1–9 | 1683 | 1352 | 1320 | 1113 | 1124 | 1334 | 1289 | 1337 | 1294 | 1080 | 1093 | |||
| Rows 10–18 | 145 | 130 | 133 | 125 | 128 | 126 | 132 | 124 | 126 | 116 | 124 | |||
| Selection Criteria | Cases Under the South Orientation | |||||||||||||
| Base Case | SD 1 | SD 2 | SD 3 | SD 4 | SD 5 | SD 6 | SD 7 | SD 8 | SD 9 | SD 10 | ||||
| Mean Estimated Indoor Illuminance (lux) | 21 Mar | 9:00 | Entire room | 670 | 562 | 562 | 494 | 505 | 575 | 575 | 589 | 591 | 524 | 535 |
| Rows 1–9 | 1363 | 1135 | 1107 | 960 | 971 | 1154 | 1139 | 1184 | 1167 | 1040 | 1027 | |||
| Rows 10–18 | 114 | 106 | 107 | 104 | 114 | 110 | 112 | 113 | 117 | 114 | 119 | |||
| 12:00 | Entire room | 927 | 729 | 734 | 671 | 715 | 748 | 744 | 821 | 826 | 681 | 719 | ||
| Rows 1–9 | 1931 | 1490 | 1464 | 1308 | 1398 | 1520 | 1469 | 1669 | 1622 | 1338 | 1393 | |||
| Rows 10–18 | 143 | 134 | 136 | 149 | 158 | 139 | 138 | 161 | 167 | 158 | 169 | |||
| 15:00 | Entire room | 977 | 779 | 783 | 702 | 741 | 793 | 784 | 853 | 853 | 720 | 746 | ||
| Rows 1–9 | 2013 | 1575 | 1528 | 1375 | 1419 | 1604 | 1542 | 1710 | 1675 | 1412 | 1434 | |||
| Rows 10–18 | 150 | 141 | 144 | 152 | 161 | 144 | 146 | 162 | 168 | 160 | 170 | |||
| 22 Jun | 9:00 | Entire room | 521 | 426 | 425 | 363 | 371 | 424 | 421 | 424 | 421 | 356 | 359 | |
| Rows 1–9 | 1059 | 614 | 536 | 494 | 518 | 572 | 569 | 570 | 572 | 568 | 565 | |||
| Rows 10–18 | 87 | 68 | 68 | 66 | 61 | 54 | 61 | 56 | 57 | 50 | 51 | |||
| 12:00 | Entire room | 763 | 611 | 608 | 507 | 531 | 599 | 599 | 594 | 589 | 493 | 507 | ||
| Rows 1–9 | 1556 | 1224 | 1187 | 1005 | 1019 | 1207 | 1178 | 1194 | 1153 | 971 | 987 | |||
| Rows 10–18 | 133 | 119 | 122 | 116 | 119 | 118 | 118 | 115 | 119 | 108 | 110 | |||
| 15:00 | Entire room | 801 | 643 | 643 | 540 | 557 | 634 | 634 | 630 | 626 | 527 | 544 | ||
| Rows 1–9 | 1627 | 1280 | 1248 | 1069 | 1070 | 1278 | 1240 | 1261 | 1229 | 1029 | 1033 | |||
| Rows 10–18 | 137 | 124 | 128 | 119 | 125 | 122 | 123 | 118 | 119 | 114 | 119 | |||
| 22 Dec | 9:00 | Entire room | 1472 | 1226 | 1183 | 1026 | 969 | 1242 | 1199 | 1256 | 1218 | 1061 | 1004 | |
| Rows 1–9 | 2924 | 2495 | 2264 | 2025 | 1623 | 2508 | 2297 | 2535 | 2308 | 2092 | 1690 | |||
| Rows 10–18 | 166 | 150 | 154 | 144 | 153 | 155 | 157 | 156 | 166 | 155 | 168 | |||
| 12:00 | Entire room | 3824 | 2632 | 2617 | 1700 | 2207 | 2704 | 2704 | 2791 | 2786 | 1888 | 2400 | ||
| Rows 1–9 | 9893 | 8999 | 8487 | 5876 | 5818 | 9184 | 8842 | 9349 | 8935 | 6109 | 6188 | |||
| Rows 10–18 | 333 | 319 | 329 | 303 | 334 | 341 | 350 | 365 | 378 | 363 | 386 | |||
| 15:00 | Entire room | 3579 | 2550 | 2546 | 1710 | 2121 | 2606 | 2610 | 2674 | 2679 | 1864 | 2284 | ||
| Rows 1–9 | 8262 | 7488 | 7133 | 4797 | 4735 | 7619 | 7368 | 7675 | 7392 | 5015 | 5036 | |||
| Rows 10–18 | 319 | 301 | 322 | 310 | 329 | 326 | 344 | 351 | 356 | 348 | 358 | |||
 | ||||||||||||||
| Selection Criteria | Cases Under the East Orientation | |||||||||||
| Base Case | SD 1 | SD 2 | SD 3 | SD 4 | SD 5 | SD 6 | SD 7 | SD 8 | SD 9 | SD 10 | ||
| Daylight Factor (%) | Minimum | 0.34 | 0.32 | 0.3 | 0.3 | 0.33 | 0.31 | 0.33 | 0.32 | 0.34 | 0.35 | 0.34 |
| Maximum | 24.83 | 22.9 | 20.13 | 18.18 | 13.24 | 23.25 | 20.43 | 23.3 | 20.84 | 18.68 | 14.28 | |
| Average | 3.27 | 2.72 | 2.71 | 2.37 | 2.45 | 2.81 | 2.79 | 2.92 | 2.92 | 2.56 | 2.63 | |
| Percentage of points achieving DF range (%) | <1 | 45 | 47 | 46 | 47 | 46 | 46 | 45 | 44 | 43 | 45 | 43 |
| 1 < X < 3.5 | 29 | 29 | 29 | 31 | 29 | 30 | 29 | 31 | 30 | 31 | 31 | |
| >3.5 | 26 | 24 | 25 | 22 | 25 | 24 | 26 | 25 | 27 | 24 | 26 | |
| Uniformity Ratio | 0.105 | 0.118 | 0.111 | 0.127 | 0.135 | 0.109 | 0.117 | 0.11 | 0.116 | 0.138 | 0.131 | |
| % of Improvement in Uniformity | / | 12.4 | 5.7 | 21 | 28.6 | 3.8 | 11.4 | 4.8 | 10.5 | 31.4 | 24.8 | |
| Selection Criteria | Cases Under the South Orientation | |||||||||||
| Base Case | SD 1 | SD 2 | SD 3 | SD 4 | SD 5 | SD 6 | SD 7 | SD 8 | SD 9 | SD 10 | ||
| Daylight Factor (%) | Minimum | 0.32 | 0.33 | 0.32 | 0.31 | 0.34 | 0.32 | 0.34 | 0.32 | 0.34 | 0.36 | 0.33 |
| Maximum | 25.02 | 22.86 | 20.04 | 17.92 | 13.31 | 23.07 | 20.32 | 23.28 | 20.76 | 18.62 | 14.35 | |
| Average | 3.27 | 2.72 | 2.71 | 2.37 | 2.46 | 2.8 | 2.79 | 2.92 | 2.92 | 2.56 | 2.63 | |
| Percentage of points achieving DF range (%) | <1 | 44 | 44 | 44 | 44 | 44 | 44 | 44 | 44 | 41 | 42 | 40 |
| 1 < X < 3.5 | 28 | 30 | 29 | 30 | 28 | 30 | 28 | 28 | 31 | 32 | 32 | |
| >3.5 | 28 | 26 | 27 | 26 | 28 | 26 | 28 | 28 | 28 | 26 | 28 | |
| Uniformity Ratio | 0.099 | 0.121 | 0.117 | 0.129 | 0.136 | 0.113 | 0.12 | 0.11 | 0.123 | 0.139 | 0.126 | |
| % of Improvement in Uniformity | / | 22.1 | 18.2 | 30.3 | 37.4 | 14.1 | 21.2 | 11.1 | 24.2 | 40.4 | 27.3 | |
| Selection Criteria | Cases Under the East Orientation | ||||||
| Base Case | SD 3 | SD 4 | SD 9 | SD 10 | |||
| 21 Mar | 9:00 | Distribution Uniformity Ratio | 0.026 | 0.035 | 0.04 | 0.047 | 0.048 |
| % of Improvement in Uniformity | / | 34.6 | 53.8 | 80.8 | 84.6 | ||
| 12:00 | Distribution Uniformity Ratio | 0.034 | 0.071 | 0.075 | 0.088 | 0.081 | |
| % of Improvement in Uniformity | / | 108.8 | 120.6 | 158.8 | 138.2 | ||
| 15:00 | Distribution Uniformity Ratio | 0.072 | 0.086 | 0.089 | 0.081 | 0.079 | |
| % of Improvement in Uniformity | / | 19.4 | 23.6 | 12.5 | 9.7 | ||
| 22 Jun | 9:00 | Distribution Uniformity Ratio | 0.035 | 0.045 | 0.049 | 0.048 | 0.056 |
| % of Improvement in Uniformity | / | 28.6 | 40 | 37.1 | 60 | ||
| 12:00 | Distribution Uniformity Ratio | 0.036 | 0.09 | 0.079 | 0.097 | 0.09 | |
| % of Improvement in Uniformity | / | 150 | 119.4 | 169.4 | 150 | ||
| 15:00 | Distribution Uniformity Ratio | 0.066 | 0.079 | 0.084 | 0.078 | 0.072 | |
| % of Improvement in Uniformity | / | 19.7 | 27.3 | 18.2 | 9.1 | ||
| 22 Dec | 9:00 | Distribution Uniformity Ratio | 0.042 | 0.047 | 0.044 | 0.052 | 0.059 |
| % of Improvement in Uniformity | / | 11.9 | 4.8 | 23.8 | 40.5 | ||
| 12:00 | Distribution Uniformity Ratio | 0.042 | 0.083 | 0.072 | 0.088 | 0.083 | |
| % of Improvement in Uniformity | / | 97.6 | 71.4 | 109.5 | 97.6 | ||
| 15:00 | Distribution Uniformity Ratio | 0.063 | 0.068 | 0.072 | 0.064 | 0.068 | |
| % of Improvement in Uniformity | / | 7.9 | 14.3 | 1.6 | 7.9 | ||
| Selection Criteria | Cases Under the South Orientation | ||||||
| Base Case | SD 3 | SD 4 | SD 9 | SD 10 | |||
| 21 Mar | 9:00 | Distribution Uniformity Ratio | 0.047 | 0.062 | 0.68 | 0.071 | 0.075 |
| % of Improvement in Uniformity | / | 31.9 | 44.7 | 51.1 | 59.6 | ||
| 12:00 | Distribution Uniformity Ratio | 0.06 | 0.077 | 0.08 | 0.079 | 0.082 | |
| % of Improvement in Uniformity | / | 28.3 | 33.3 | 31.7 | 36.7 | ||
| 15:00 | Distribution Uniformity Ratio | 0.046 | 0.076 | 0.076 | 0.075 | 0.086 | |
| % of Improvement in Uniformity | / | 62.2 | 65.2 | 63 | 87 | ||
| 22 Jun | 9:00 | Distribution Uniformity Ratio | 0.047 | 0.042 | 0.057 | 0.056 | 0.044 |
| % of Improvement in Uniformity | / | −12 | 21.3 | 19.1 | −6.8 | ||
| 12:00 | Distribution Uniformity Ratio | 0.057 | 0.063 | 0.066 | 0.058 | 0.057 | |
| % of Improvement in Uniformity | / | 10.5 | 15.8 | 1.8 | 0 | ||
| 15:00 | Distribution Uniformity Ratio | 0.053 | 0.061 | 0.065 | 0.054 | 0.057 | |
| % of Improvement in Uniformity | / | 15.1 | 22.6 | 1.9 | 7.5 | ||
| 22 Dec | 9:00 | Distribution Uniformity Ratio | 0.039 | 0.065 | 0.058 | 0.06 | 0.066 |
| % of Improvement in Uniformity | / | 66.7 | 48.7 | 53.8 | 69.2 | ||
| 12:00 | Distribution Uniformity Ratio | 0.032 | 0.066 | 0.063 | 0.074 | 0.076 | |
| % of Improvement in Uniformity | / | 106.3 | 96.9 | 131.2 | 137.5 | ||
| 15:00 | Distribution Uniformity Ratio | 0.04 | 0.068 | 0.059 | 0.072 | 0.077 | |
| % of Improvement in Uniformity | / | 70 | 47.5 | 80 | 92.5 | ||
 | |||||||
Disclaimer/Publisher’s Note: The statements, opinions and data contained in all publications are solely those of the individual author(s) and contributor(s) and not of MDPI and/or the editor(s). MDPI and/or the editor(s) disclaim responsibility for any injury to people or property resulting from any ideas, methods, instructions or products referred to in the content. |
© 2025 by the authors. Licensee MDPI, Basel, Switzerland. This article is an open access article distributed under the terms and conditions of the Creative Commons Attribution (CC BY) license (https://creativecommons.org/licenses/by/4.0/).
Share and Cite
Hong, Y.; Mohamed, M.F.; Yusoff, W.F.M.; Yang, M.; Yang, Q.; Liu, X.; Zhong, Y. Optimization of External Horizontal Slat Configurations for Enhanced Tropical Daylighting in High-Rise Apartments. Buildings 2025, 15, 2847. https://doi.org/10.3390/buildings15162847
Hong Y, Mohamed MF, Yusoff WFM, Yang M, Yang Q, Liu X, Zhong Y. Optimization of External Horizontal Slat Configurations for Enhanced Tropical Daylighting in High-Rise Apartments. Buildings. 2025; 15(16):2847. https://doi.org/10.3390/buildings15162847
Chicago/Turabian StyleHong, Yu, Mohd Farid Mohamed, Wardah Fatimah Mohammad Yusoff, Min Yang, Qi Yang, Xinpeng Liu, and Yongli Zhong. 2025. "Optimization of External Horizontal Slat Configurations for Enhanced Tropical Daylighting in High-Rise Apartments" Buildings 15, no. 16: 2847. https://doi.org/10.3390/buildings15162847
APA StyleHong, Y., Mohamed, M. F., Yusoff, W. F. M., Yang, M., Yang, Q., Liu, X., & Zhong, Y. (2025). Optimization of External Horizontal Slat Configurations for Enhanced Tropical Daylighting in High-Rise Apartments. Buildings, 15(16), 2847. https://doi.org/10.3390/buildings15162847








