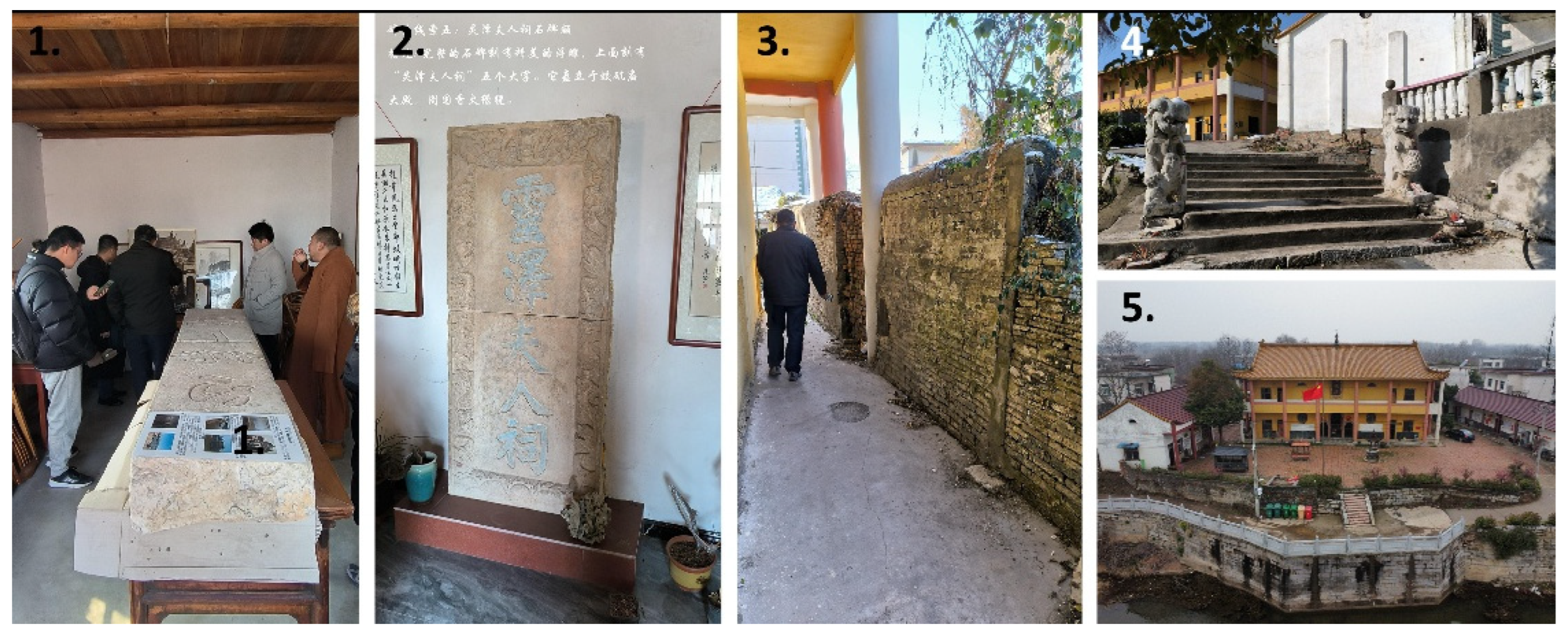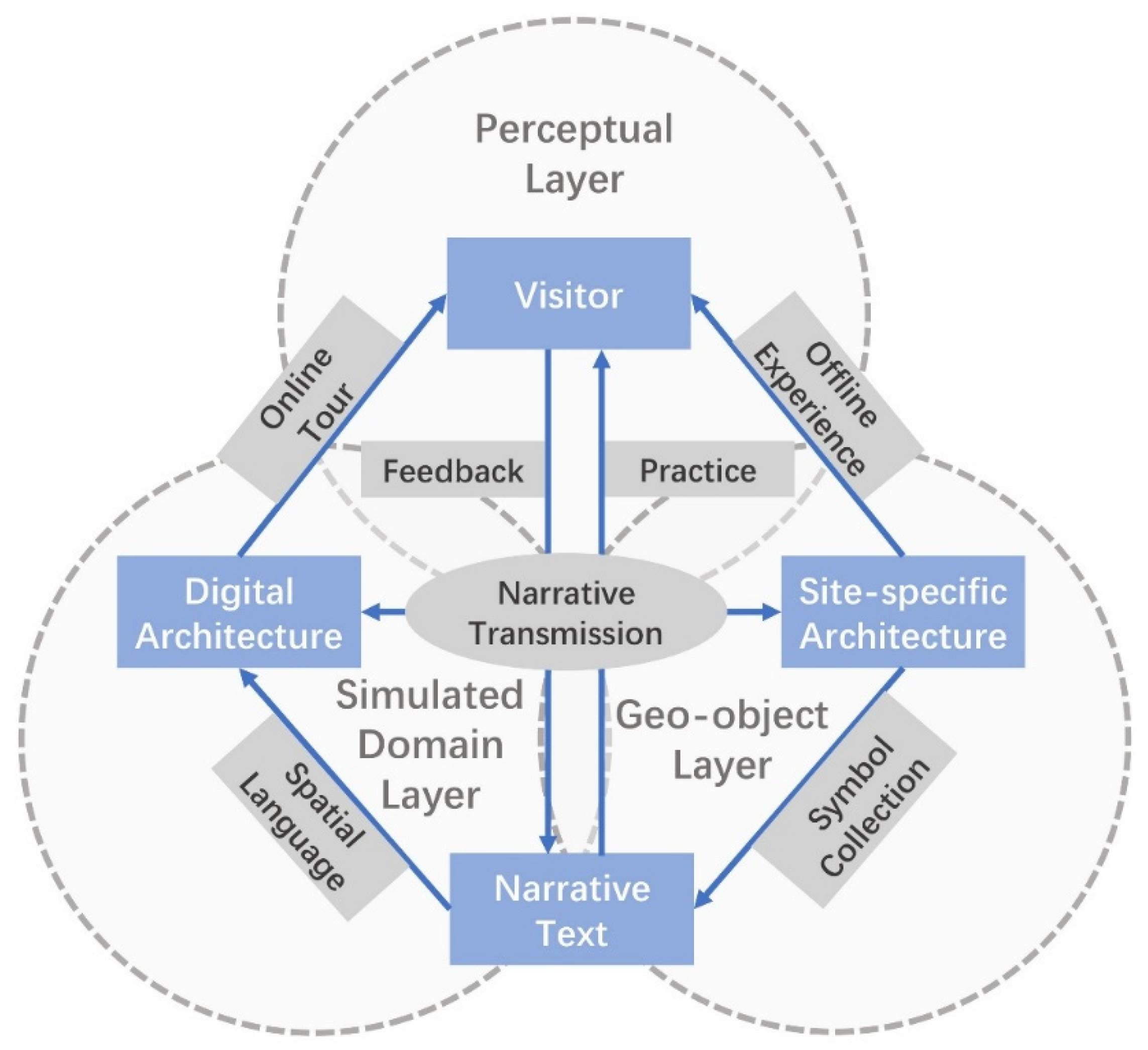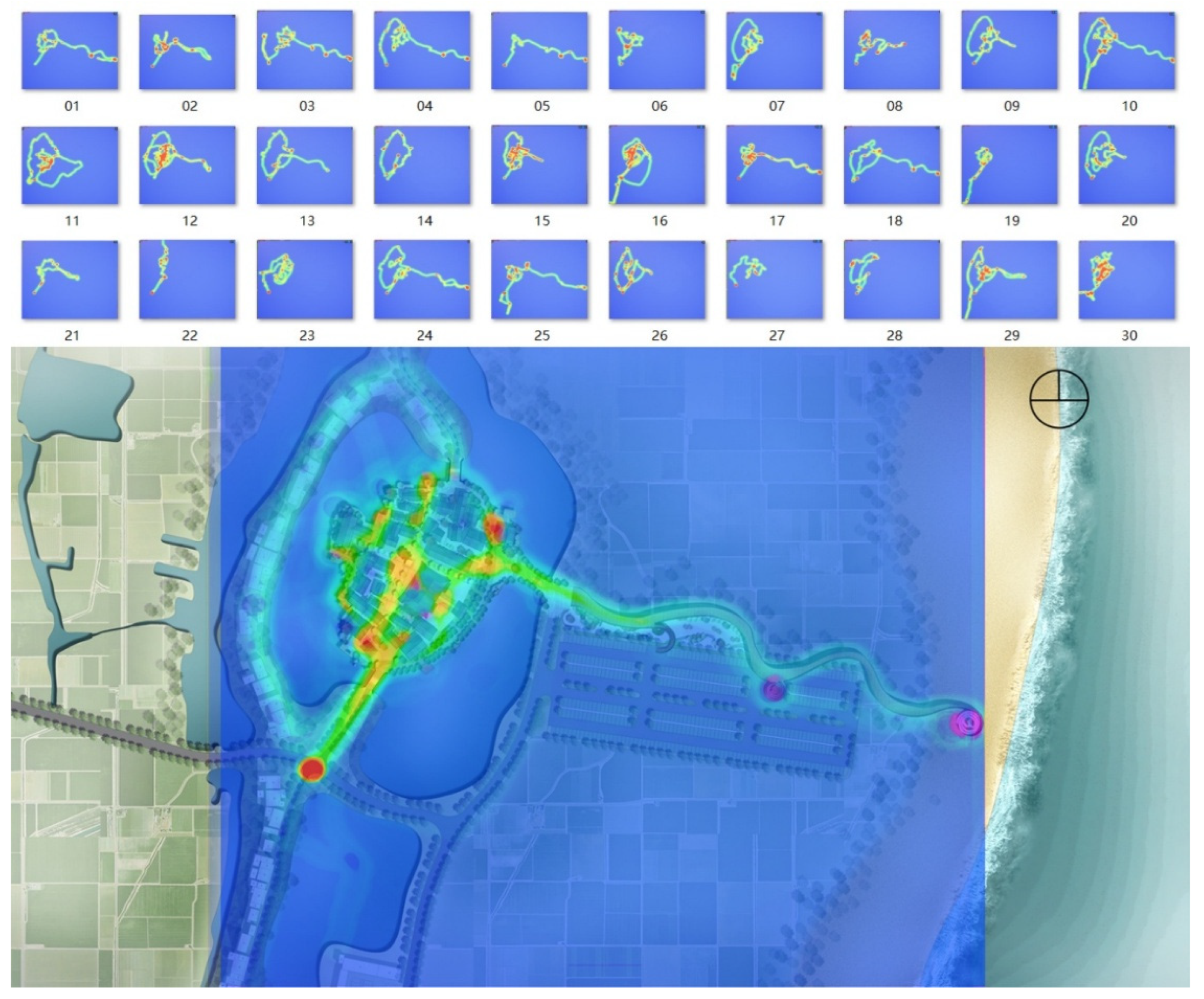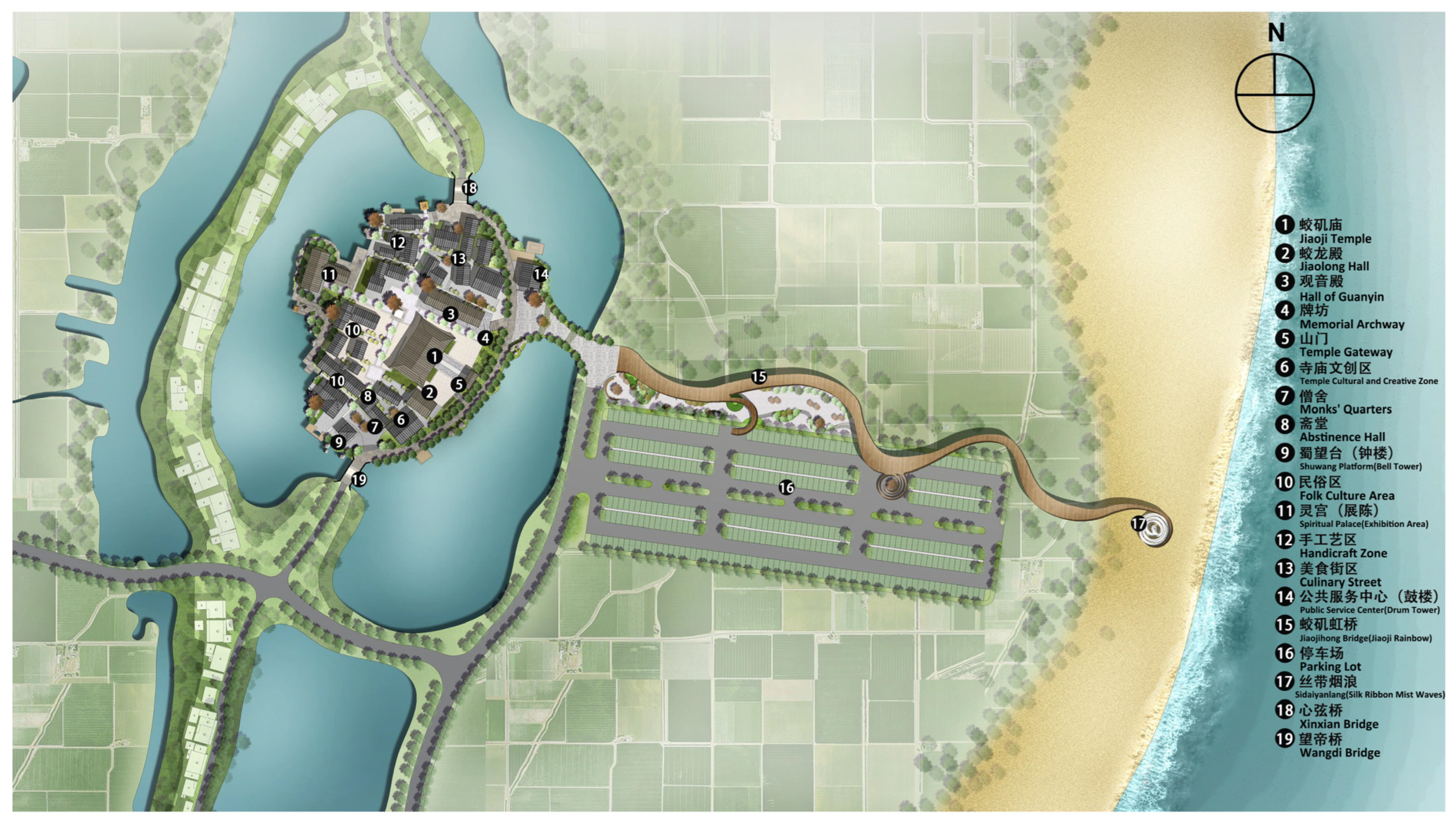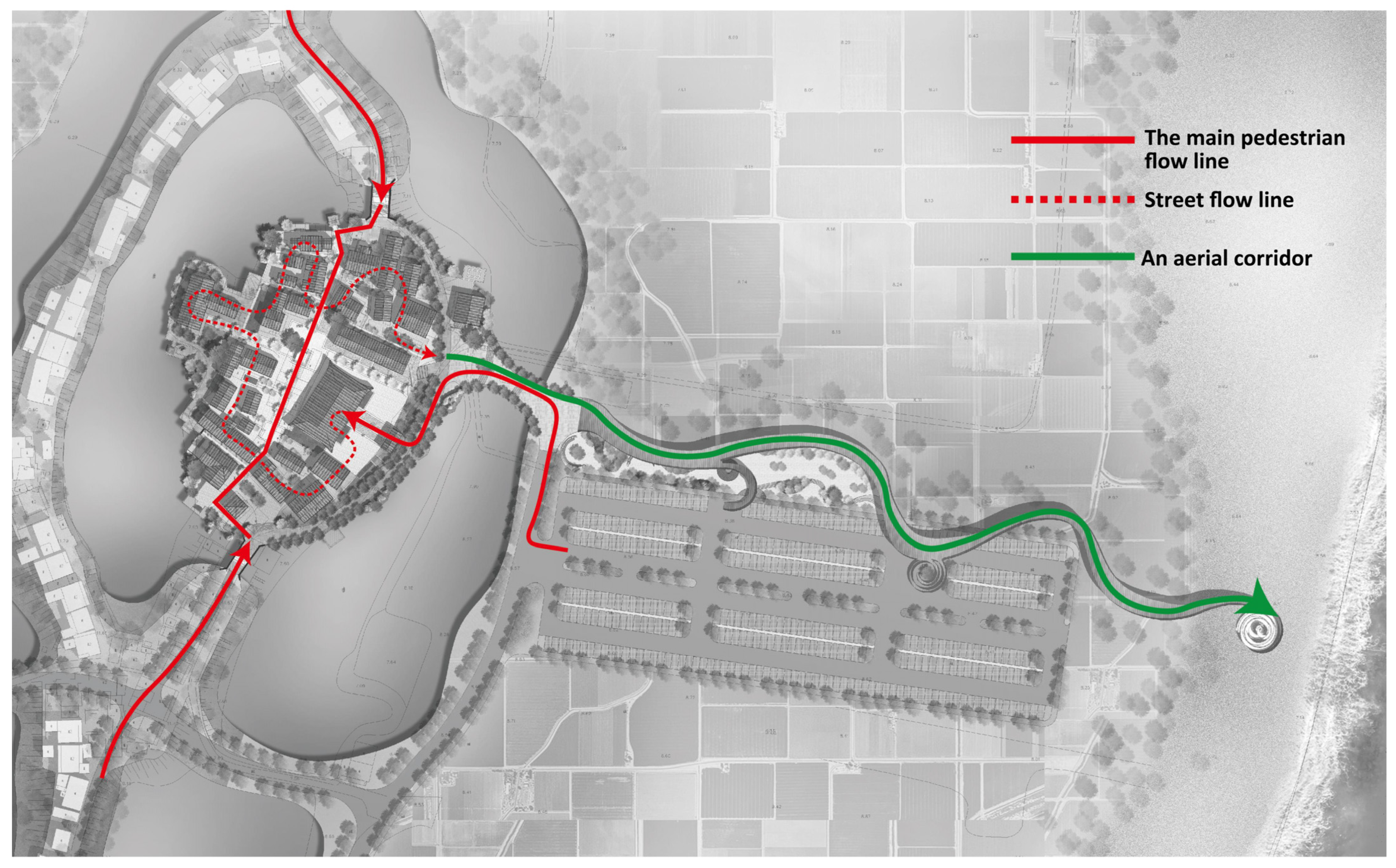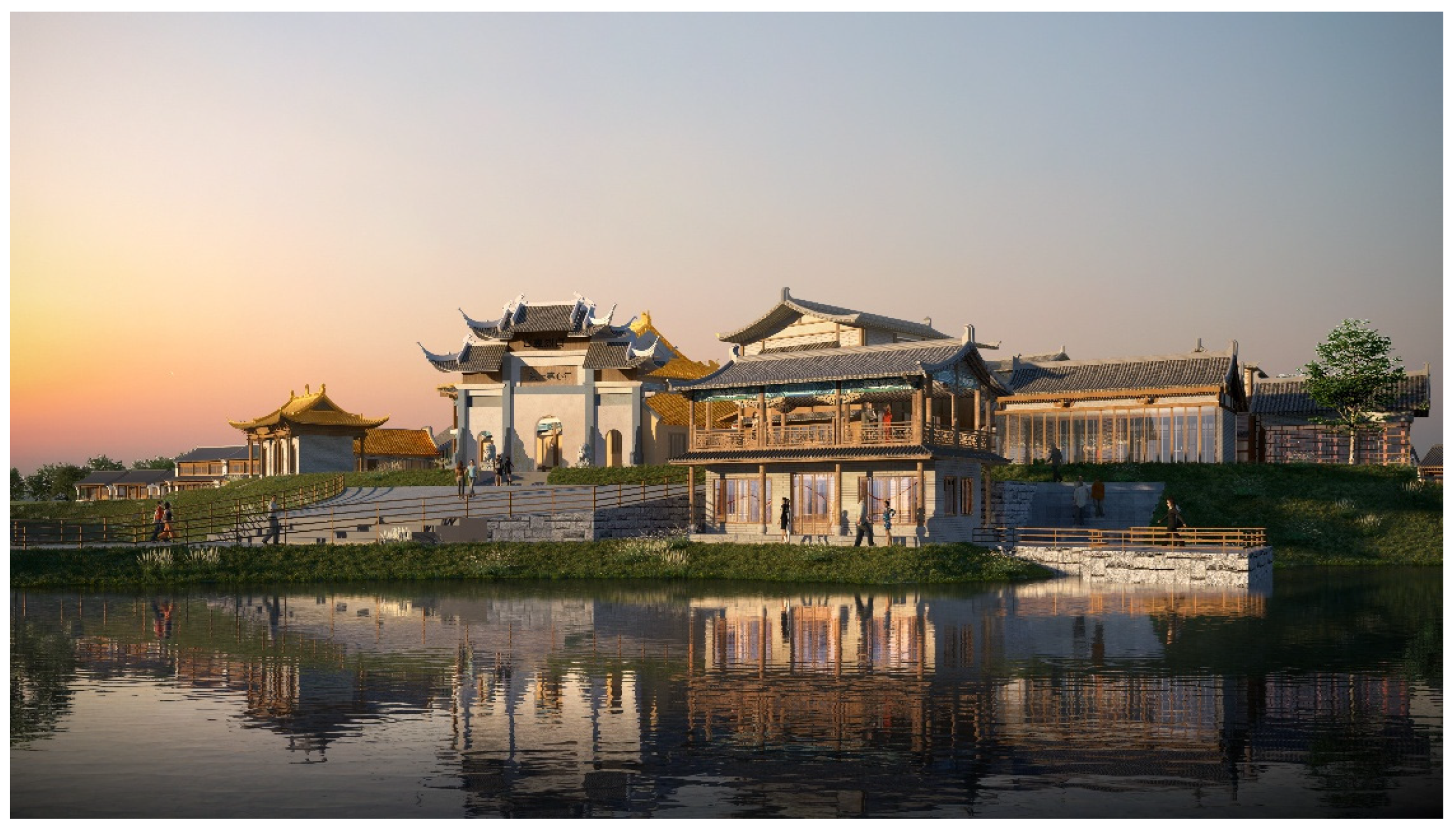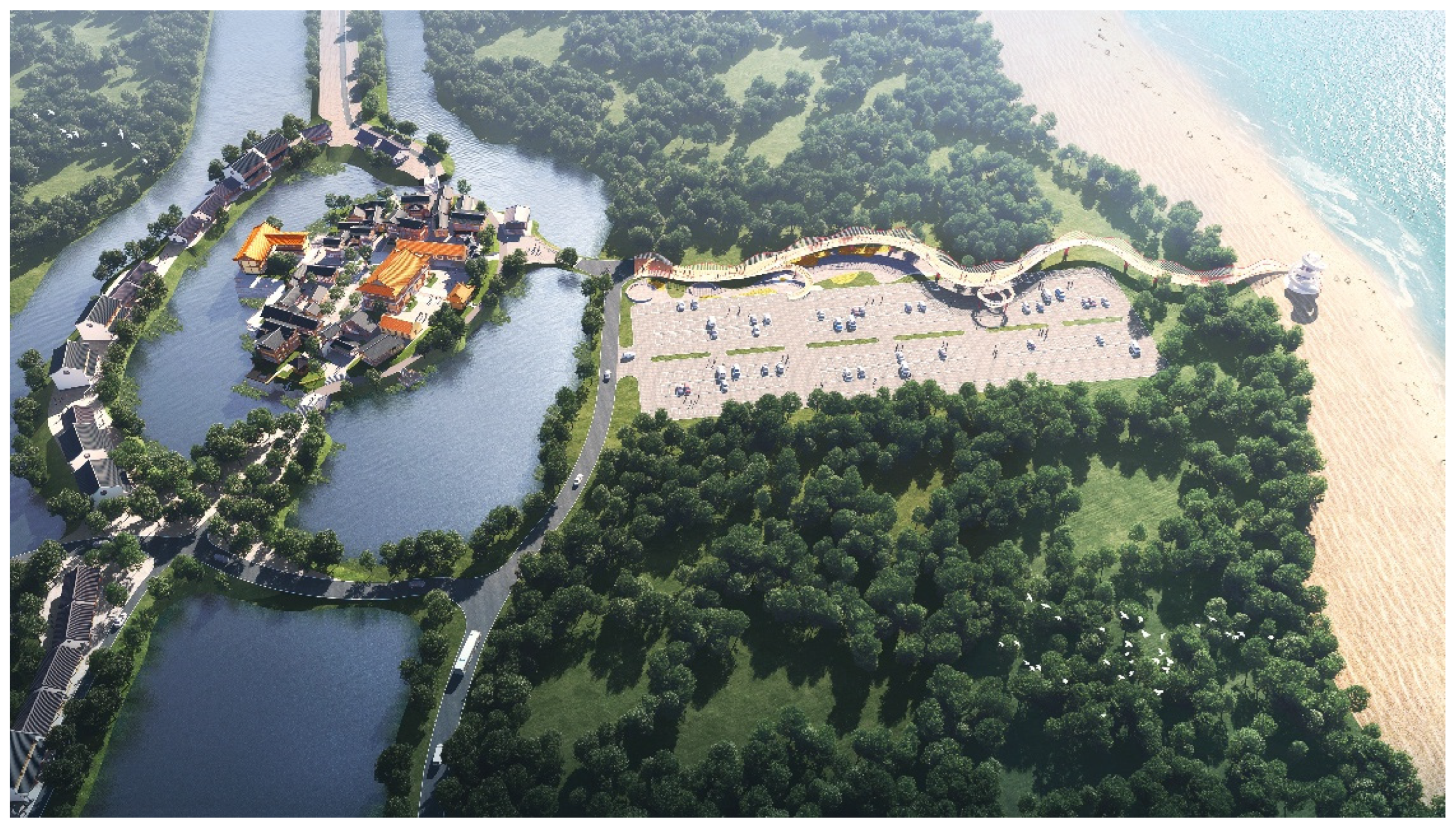2. Digitally Gamified Architectural Scenarios
The recognition of digital games as a formal research object was institutionalized with the founding of the Digital Games Research Association (DiGRA) in 2003, marking a paradigmatic shift in game conceptualization and study. Unlike traditional analog games, digital games are characterized by features such as transmediality, procedurality, and real-time interactivity, which collectively enable novel forms of spatial engagement, player agency, and narrative construction within simulated environments [
3]. Espen Aarseth’s foundational work emphasized the terminological coherence of “digital games,” proposing it as a conceptually inclusive and ontologically robust category that encompasses a broad range of interactive media—surpassing narrower terms such as “video games” or “computer games” in academic utility [
4]. This expanded scope provides the theoretical foundation for analyzing digital games not just as entertainment artifacts but as complex systems of space-making and spatial navigation.
The evolution of digital game studies has also been deeply influenced by early theories of virtual space. Benedikt’s influential articulation of cyberspace introduced the idea of computable and navigable environments as epistemological constructs, which continue to shape the architectural interpretation of game worlds [
5]. From this perspective, the spatial logic in digital games offers an alternative design medium that challenges the static, representational nature of traditional architectural tools like orthographic projection and physical modeling. In contrast, game engines enable dynamic, immersive, and feedback-driven environments, allowing designers to simulate occupancy, movement, and spatial affect in temporally and experientially responsive ways. As such, digital games have become powerful platforms for rethinking spatial typologies, narrative structures, and user-centered design paradigms in architectural discourse. Comprehensive overviews of these interdisciplinary intersections can be found in
A Pattern Language by Christopher Alexander [
6] and
A New Pattern Language by Michael Mehaffy [
7], both of which view spatial systems as generative, participatory, and adaptable structures—a framework that resonates strongly with the logic of digital games. These approaches conceive of space not as a fixed geometry, but as a set of interrelated design patterns capable of supporting user behavior and contextual narrative. Furthermore, Christopher Barney’s work on
Pattern Language for Game Design [
8] extends these concepts into the ludic domain, offering a direct linkage between architectural design thinking and the structuring of player experiences, interaction flows, and rule-based spatial logic.
Digitally gamified architectural scenarios represent a significant redefinition of traditional architectural space through interactive media. While rooted in established spatial design principles, these scenarios expand architectural thinking into dynamic, culturally encoded, and technologically mediated environments. As recent scholarship shows, spatial experience is increasingly constructed through interaction, temporality, mood, and narrative resonance—dimensions that surpass strictly geometric representation [
8]. In this context, the concept of the “scenario” gains particular theoretical importance. Drawing on Barney’s modular design logic, scenarios can be understood as clusters of spatial and narrative “moves” that afford user decision-making, emergent narratives, and embedded meaning [
8]. Scenarios in architecture—as in game design, virtual worlds, or digital storytelling—function as semiotic and experiential systems in which space is both structured and interpreted through narrative engagement, symbolism, and affect [
9]. According to Henry Jenkins’ theory of “narrative architecture,” the design of spaces in digital games facilitates meaning through spatial storytelling, where physical layout, narrative cues, and user movement are interwoven to construct immersive environments [
9,
10]. From this perspective, the architectural scenario is not merely a visual construct but a procedural, felt reality [
11].
Digitally mediated architectural scenarios are thus not just visual spectacles; they function as immersive, interactive environments blending computational logics with spatial storytelling. Their construction involves both tangible components (e.g., installations, layouts, material articulations) and intangible layers (e.g., mood, rhythm, cultural symbolism). Such hybridization aligns with contemporary discussions in interactive architecture and digital placemaking, which emphasize the design of responsive environments capable of facilitating emotionally and cognitively engaging experiences [
12,
13]. Ultimately, the human-centered focus of gamified architectural scenarios highlights their role as perceptual interfaces. By using real-time rendering, interactivity, and contextual data, these environments enhance spatial immersion and enable personalized interactions with space, time, and narrative. The convergence of architecture, interaction design, and narrative theory opens new paths for architectural representation and user engagement.
6. Approaches to Narrative Optimization in Digitally Gamified Architectural Scenarios
6.1. Clarifying the Narrative Hierarchy
The integration of digital technologies has transformed tourism contexts into active experiential fields, where narrative construction is evolving into a collective creative process. In his classic work
Towards a Theory of Space in Narrative, Gabriel Zoran emphasizes that spatial inquiry should go beyond the fictional realm of texts, defining space as a participatory construct shaped by readers’ active engagement [
26]. In digitally gamified architectural scenarios, narratives are no longer linear monologues but hybrid combinations of site-specific architectural contexts, digital symbols, textual elements, and interactive activities. Through multi-tiered and structured organizational frameworks, these scenarios create convergent narrative spaces that blend physical–virtual realities and subject–object interactions, transforming visitors’ spatial exploration into an embodied narrative experience.
The narrative architecture of digitally gamified architectural scenarios can be divided into three hierarchical layers (
Figure 3):
1. Geo-object Layer: The tangible environment where stories unfold, including physical structures, landscapes, and cultural artifacts that anchor symbolic and textual narratives.
2. Simulated Domain Layer: The virtual narrative realm defined by spatiotemporal boundaries shaped by designer intent, character behaviors, and plot progression.
3. Perceptual Layer: The informational dimension of narrative transmission and reception, where visitors build cognitive fields through real-time interactions and mnemonic associations, dynamically influenced by user behavioral traits.
6.2. Defining Narrative Objectives
Defining the narrative objective is central to storytelling in digitally gamified architectural scenarios, as it clarifies the authentic meaning the work aims to convey. This concept, synonymous with theme, narrative purpose, central thesis, ideological essence, core values, or creative intent, represents the creator’s foundational motivation—a dialogue between the creator and the virtual world through their work. However, creators’ expressions cannot be purely self-referential; they must shift from “what I intend to communicate” to “what experiences I want visitors to gain from my work.” If visitors cannot extract meaningful information, narrative transmission fails. Thus, a work’s theme must be clear, explicit, and perceivable.
Designing digitally gamified architectural scenarios requires two key considerations:
1. Visitor Behavioral Processes: Analyzing navigation patterns, interaction sequences, and environmental adaptability.
2. Visitor Emotional States: Monitoring affective responses during engagement.
From a behavioral science view, human actions arise from needs, are driven by motivations, and are goal-oriented. By examining visitors’ needs and motivations in digitally gamified architectural scenarios, designers can derive actionable narrative objectives that match experiential intentions.
6.3. Core Narrative Elements
This study argues that spatial narrative-driven storytelling in digitally gamified architectural scenarios should be structured around five core elements: time, characters, scenarios, objects, and events. Among these, scenarios serve as the key narrative medium. Spatial dimensions are essential in all narrative media—scenarios anchor stories, whether fictional or reality-based. As the spatial foundation of events, a scenario’s inherent characteristics inevitably influence event dynamics. French philosopher Gaston Bachelard conceptualized “The Poetics of Space”, shifting scholarly focus from physical spaces to interiorized spiritual realms. His “poetics of dwelling” theory states that space goes beyond materiality to become the existential sanctuary of human consciousness—a place where meaning and memory converge. In digitally gamified architectural scenarios, spatial storytelling aims to convey spiritual–cultural essences, with virtual spaces acting as their material carriers. These scenarios emerge as semiotically charged spaces, deeply inclined to embody spiritual dimensions.
6.4. Latent Cultural Significations and Spatiotemporal Weaving
In studies of digitally gamified architectural scenarios based on spatial narrative theory, cultural nuances are often embedded in virtualized architectural contexts. Architecture serves not only as an explicit narrative medium but also as a container for implicit cultural meanings. Through exhibition, interpretation, contextualization, and interaction, visitors gain insights into a scenario’s historical legacy, contemporary relevance, and future prospects. As narrative carriers, digitally gamified historical architectural scenarios encode critical cultural information through their spatiotemporal configurations, which map activity patterns and narrative outcomes. By treating space as the canvas and time as the thread, visitors perceive narrative evolution across spatial dimensions—a process crucial for decoding historical architecture’s spatial storytelling language. Analyzing spatial patterns of historical events and reconstructing narrative frameworks can advance both scholarly research and public communication of architectural heritage.
Consequently, investigating spatial narratology and its application to digitally gamified heritage interpretation systems offers strategic guidance for the digital preservation of historical architecture. The integration of spatial narrative theory enhances the informational expressivity of narrative media. However, many history-themed digital games suffer from insufficient theoretical grounding, resulting in architectural scenarios that inadequately animate historical contexts and fail to convey the full cultural–historical value of heritage sites. Homogenized experiences confine visitor engagement to superficial technological fascination, lacking deep interactivity, ludic engagement, and embodied immersion.
6.5. Defining Narrative Elements for the Original Game Dreams of Jiaoji
Building upon the theoretical framework established in preceding sections, the developmental trajectory of this digitally gamified architectural scenario is structured as follows:
1. Temporal Framework: Parallel timelines interweaving the contemporary era with the Three Kingdoms period (220–280 CE).
2. Characterization: Players assume the role of Su Wan, the reincarnated persona of Sun Shangxiang (sister of Sun Quan, a central figure of the Three Kingdoms).
3. Spatial Context: The digitally transformed architectural complex of Jiaoji Yanlang (Misty Waves of Jiaoji) in Wuhu, post-restoration and environmental enhancement.
4. Symbolic Artifacts: Cultural relics preserved at Jiaoji Temple and memory fragments that unlock ancestral recollections through tactile interaction.
5. Event Sequencing: The protagonist Su Wan’s journey to reconstruct her past-life memories by assembling fragmented puzzles, driven by the tragic romance between Sun Shangxiang and Liu Bei.
6. Narrative Carriers: Primary narrative vehicles encompass temporality, characterization, spatial context, and artifacts. The Jiaoji Yanlang architectural ensemble serves as the quintessential carrier, encoding latent cultural semantics from the late Eastern Han to Three Kingdoms periods.
6.6. Establishing Narrative Objectives for Dreams of Jiaoji
Within the cultural digitalization paradigm, the Jiaoji Yanlang Restoration and Environmental Enhancement Project uses a “Digital Culture + Offline Experience” and “Digital Tourism + Online Exploration” operational model, implementing visitor-focused narrative and spatial reinvention. By digitally reconstructing travel processes through embodied virtual scenarios, users gain access to culturally immersive experiences that go beyond physical limitations, enabling simulated journeys outside their usual environments. Dreams of Jiaoji, a third-person open-world RPG, integrates the themes of romance, history, and self-discovery, focusing on Sun Shangxiang’s tragic love story at Jiaoji Yanlang. Players experience dual perspectives—Su Wan, a modern illustrator, and Sun Shangxiang, the Three Kingdoms heroine—to engage with emotionally charged reinterpretations of historical events. Through this narrative lens, the game encourages reflection on the interplay of love, sacrifice, and historical legacy.
7. Spatial Language of Narrative in Digitally Gamified Architectural Scenarios
Spatial narrative expression in digitally gamified architectural scenario design refers to how designers use spatial language to tell stories. Narrative theorist Seymour Chatman proposed the dual concepts of “story space” and “discourse space” in his seminal work
Story and Discourse: Narrative Structure in Fiction and Film [
27]. He argues that narrative texts have two components:
1. Story: The narrative content (events, characters, settings).
2. Discourse: The narrative expression (how the story is told).
In digital games, story space refers to the immediate environment where actions or plots happen, while discourse space refers to the contextual setting of the narrative act (i.e., where the story is told). Based on this framework, this study explores the spatial language of digitally gamified architectural scenarios through “story” and “discourse”, using a linguistic analogy to break down spatial systems into four dimensions:
1. Grammar: Rules governing spatial relationships.
2. Structure: Organizational hierarchy of narrative elements.
3. Rhetoric: Persuasive techniques shaping user interpretation.
4. Content: Semiotic and cultural narratives within spaces.
7.1. Spatial Narrative Grammar
The fundamental lexicon of narrative texts forms the cornerstone of narrative expression. In digital games, narrative plots, gameplay mechanics, architectural scenarios, and player agency interact synergistically, collectively shaping the foundational matrix of spatial narrative in digitally gamified architectural contexts (
Table 1).
The spatial subject is embodied by the player-controlled protagonist Su Wan, where the tourist–narrator merges with the in-game character to become the narrative agent. The spatial predicate manifests through player actions: all interactions in Dreams of Jiaoji are mediated via mouse clicks and keyboard commands (“W-forward”, “A-left”, “S-backward”, “D-right”, “Space-jump”). Developed in Unreal Engine 5 with a third-person perspective, the game allows players to navigate the protagonist through running and jumping, experiencing the grandeur of Jiaoji Yanlang. The spatial object includes all entities within the scenario, such as spatial contexts and artifacts, interacted with via the control schemes above. The spatial attributive refers to the game’s cultural backdrop, detailed in prior sections. Lastly, spatial adverbials and complements—lighting effects, soundscapes, and textual cues—collectively refine the spatial narrative of the gamified architectural environment.
7.2. Spatial Narrative Structure
The spatial narrative structure of digitally gamified architectural scenarios refers to the systematic curation and integration of narrative elements, aiming to imbue architectural spaces with semantic meaning while ensuring a cohesive synthesis of space and story. Building on the prior composition of narrative elements, we propose that within the spatial narrative model (
Figure 4), the synchronic interplay of “Characters, Spaces, Events, and Objects” forms a holistic Spatial Narrative Surface for a given temporal phase. Over time, these surfaces coalesce into the Spatial Narrative Collection, encapsulating the evolutionary path of spatial narratives.
Drawing from narratological methodologies, the spatial sequencing of digitally gamified architectural scenarios can be structured into three systematic phases:
Phase 1: Establishing the Spatial Narrative Thread
Define the spatial narrative thread—the overarching framework governing narrative architecture. This involves determining the narrative modality:
1. Linear Narratives: Chronologically sequential storytelling.
2. Multi-linear Narratives: Parallel plotlines with interconnected nodes.
3. Non-linear Narratives: Hypertextual or rhizomatic story webs.
Phase 2: Advancing Narrative Progression through Spatial Transitions
Leverage spatial transitions (e.g., scene shifts, perspective alterations) to propel narrative momentum. For each narrative thread, codify the spatial narrative sequence—the optimized order of scenario exposure that aligns with plot development and user cognition.
Phase 3: Implementing Spatial Rhetorical Devices
Embed narrative threads into the spatial system through three architectural–semiotic strategies:
1. Spatial Stratification: Hierarchical organization of spaces to reflect narrative priority.
2. Spatial Differentiation: Contrastive design to emphasize plot turning points.
3. Spatial Juxtaposition: Contextual framing to accentuate thematic coherence.
Dreams of Jiaoji uses a hybrid narrative structure combining multi-linear parallelism and fragmented storytelling. The game has dual threads: the primary thread follows Su Wan searching for memory fragments to reconstruct past-life memories in Jiaoji Yanlang; the secondary thread unlocks Sun Shangxiang’s episodic stories with each fragment. Completing all quests reveals Sun Shangxiang’s full love narrative. Exploration-driven gameplay requires players to locate and assemble fragments, with each discovery triggering in-game illustrations and text to advance the plot.
Spatial narrative sequencing includes three modes: spatial analepsis, spatial supplementation, and spatial parallel narration. Analepsis enriches the main narrative (e.g., Temple Gateway) by interweaving secondary narratives (e.g., Bell Tower). Supplementation provides character and event backstory for plot coherence. Parallel narration juxtaposes modern fragment retrieval with Sun Shangxiang’s sacrifice, reinforcing themes through multi-perspective cross-cutting.
7.3. Spatial Narrative Rhetoric
Translating literary narrative rhetoric into digitally gamified architectural scenarios manifests as spatial narrative detailing—meticulous narrative articulation through architectural precision. As Louis Kahn noted, “The detail is the beginning of spatial design.” This highlights the importance of architectural detailing, which not only enhances thematic specificity in spatial narratives but also materializes the genius loci (spirit of place) in architectural heritage.
Within digitally gamified architectural scenarios, spatial rhetorical devices serve dual functions: refining narrative languages while elevating cultural symbolism and textual depth. By strategically deploying:
1. Metaphor and Symbolism (e.g., columnar forms symbolizing cultural continuity)
2. Negative Space and Contrast (e.g., void–crowd juxtaposition evoking historical absence-presence)
3. Parallelism and Repetition (e.g., rhythmic arch sequences mirroring ritual cadences)
Designers can construct compelling narrative environments where visitors forge unique hermeneutic interpretations through exploratory engagement.
Cultural relics and architectural elements in Jiaoji Temple gain symbolic meaning through digital gamification. For example, the twin stone lions represent courage and guardianship, while Wangdi Bridge is named for its orientation toward Liu Bei’s historical death site.
Intercharacter contrasts are central. The dichotomy between Su Wan (modern freedom-seeker) and Sun Shangxiang (feudal obligation-bound) explores gender agency across history, revealing past–present tensions. Temporal contrasts are embodied in environmental dichotomies—Three Kingdoms aesthetics versus contemporary minimalism—to strengthen thematic resonance. Situational contrasts juxtapose Sun Shangxiang’s joyful moments with Liu Bei against her tragic sacrifice, intensifying the emotional impact. The game uses narrative ellipsis to foster contemplation: by removing intrusive UI and simplifying diegetic text, Dreams of Jiaoji pushes players to reconstruct fragmented narratives through imagination, deepening immersion in its meditative atmosphere.
7.4. Spatial Narrative Content
Analyzing spatial language across syntactic, structural, and rhetorical dimensions provides a foundational framework for spatial narratives in gamified scenarios. When constructing these narratives, harmonizing content with the spatial framework is essential. The MDA framework (Mechanics–Dynamics–Aesthetics), a key model in game studies, bridges game design and critique. It deconstructs ludonarrative content into three interdependent layers:
1. Mechanics: Rule-based interaction systems (e.g., characters, information systems).
2. Dynamics: Emergent behaviors from player-mechanic interactions (e.g., environmental actions, narrative flow).
3. Aesthetics: Sensory and emotional outcomes from scenography (e.g., ambiance, experiential qualities).
This framework clarifies relationships among narrative components—characters, information architecture, scenarios, plots, and interactions—helping designers align spatial narratives with gameplay intent.
(1) Mechanistic Layer
Dreams of Jiaoji;s core gameplay is a third-person open-world RPG, centered on an exploration–collection loop: “explore–discover–collect–unlock–acquire–re-explore”. As an open gamified environment, players freely navigate to gather memory fragments and piece together narratives. This non-linear design fosters personalized experiences, with unique paths and plots for each player. The loop incentivizes exploration and provides progressive achievement satisfaction. Combined with open-world mapping, this gameplay boosts replay value, ensuring new discoveries in each playthrough.
(2) Dynamic Layer
Five interactive spatial clues drive narrative progression:
1. Original Main Hall Rear Wall: A weathered wall in northern Jiaoji Temple triggers Su Wan’s vision of Sun Shangxiang and Liu Bei sword-fighting by the river, lit by dappled sunlight.
2. Jiangxin Diyijing Stone Plaque: A mossy plaque transports Su Wan to a twilight riverscape where the couple strolls on a sandbank.
3. Stone Revetment: A preserved revetment reveals Liu Bei’s war council, contrasting his strategy with vulnerability as he remembers Sun Shangxiang.
4. Stone Guardian Lions: Interacting with the lions sends Su Wan to a city gate where Sun Shangxiang’s equestrian skill impresses Liu Bei, starting their courtship.
5. Lingze Furen Shrine Stele: Touching the stele unveils Sun Shangxiang’s drowning scene, her devotion shown through sacrifice.
These artifacts go beyond plot devices, serving as channels for historical reflection and character development. Through interaction, players decode the emotional bond between Liu Bei and Sun Shangxiang, linking past devotion to present self-reflection.
(3) Aesthetic Layer
1. Visual Style: Architecture blends Neo-Chinese and Han-dynasty Jiangnan elements. Modern areas use photorealism, while memories combine illustration and ink-wash painting for ethereal scenes.
2. Sound Design: Diegetic sounds include water and birds. Historical scenes mix period instruments (e.g., Xiao, Qin) with electronic elements for temporal transcendence.
7.5. Regional Digital Gamification
The poignant love story of this site amplifies its cultural and economic value. For systematic inquiry, this study is based on the Wuhu Jiaoji Temple Renovation Plan. Using 3ds Max 2022 for architectural modeling and Unreal Engine 5 (UE5) for gamification, we converted the renovated site into a preliminary gamified scenario (
Figure 5). This prototype offers a model for proposing a comprehensive narrative optimization approach for gamified architectural scenarios, grounded in spatial narrative theory.
9. Immersive Experience Optimization Based on Eye-Tracking Heatmap Experiments
9.1. Experimental Objectives, Participants, and Methodology
(1) Experimental Methodology
Eye-tracking technology, integrated with digital modeling, has been extensively applied to assess the visual quality of architectural scenarios and environmental landscapes. These studies predominantly focus on participants’ visual behaviors, analyzing how spatial elements influence perceptual engagement [
32]. The core of eye-tracking analytics is correlating gaze data with visual perception—leveraging its objective nature to eliminate designer bias and yield authentic evaluations. However, research applying this technology to digitally gamified architectural narrative spaces remains limited.
Eye-tracking heatmaps serve as a powerful visualization tool, encoding gaze patterns via chromatic gradients. Heatmap generation involves partitioning the visual scene into uniform grids and assigning colors based on the fixation duration and frequency within each grid.
This method intuitively reveals gaze intensity: warm hues (e.g., red) denote high-attention zones with prolonged fixation, while cool hues (e.g., blue) indicate low-engagement areas. Color saturation and transparency variations elucidate the attentional distribution for precise spatial narrative optimization.
1. Pupillometry
Pupillometry is a robust tool for investigating psychological dynamics and cognitive workload during tasks. Pupil size fluctuations occur due to iris muscle contractions, regulating light intake. Critically, pupillary responses are modulated by the locus coeruleus-norepinephrine (LC-NE) system, which governs physiological arousal and attention allocation. Key correlations include:
Pupil dilation under high cognitive load, indicating increased processing demands.
Pupil constriction during low-effort tasks or focused attention states.
Pupillary dynamics also reflect emotional states, as emotional arousal correlates with cognitive workload. Arousal measures the intensity of affective engagement with stimuli, while workload indicates mental fatigue from task complexity.
2. Saccadic Metrics
Saccades—rapid, ballistic eye movements—are critical indicators of cognitive efficiency, attention allocation, and emotional regulation. Key metrics include:
Amplitude: Visual exploration range, reflecting attentional breadth.
Frequency: Saccades per unit time, signaling cognitive tempo.
Latency: Reaction time to stimuli, inversely related to cognitive agility.
Accuracy: Fixation precision, denoting attentional stability.
Empirical patterns reveal:
Reduced latency correlates with accelerated cognitive responses, which are characteristic of high task engagement. High accuracy and controlled amplitude suggest optimal attentional focus and emotional equilibrium.
Prolonged latency or erratic movements often indicate cognitive overload (e.g., multitasking strain) or emotional interference (e.g., anxiety-induced distraction).
3. Blink Dynamics
Blink patterns serve as biomarkers of internal cognitive states. Analyzing blinking frequency, duration, intervals, and modes provides insights into cognitive workload and attention regulation:
Low blinking frequency correlates with sustained attentional focus, indicating deep engagement with complex tasks. Elevated blinking frequency signals attentional fragmentation, often linked to reduced task demands, environmental relaxation, or fatigue-induced cognitive depletion.
This metric further elucidates adaptive cognitive strategies during information processing, bridging physiological responses with behavioral outcomes.
Quantitative Oculometric Indices
These metrics collectively form a triad of oculometric indices (
Table 2):
(2) Experimental Objectives
As a pivotal spatial narrative medium in gaming, digitally gamified architectural scenarios demand meticulous design consideration. This experiment investigates:
Architectural and landscape elements that captivate visitor attention.
Design attributes influencing perceptual engagement (e.g., material textures, symbolic motifs).
By leveraging eye-tracking-derived visual preference data, this study establishes evidence-based guidelines for optimizing spatial narrative design, while pioneering a participatory paradigm where visitors co-evaluate and co-shape virtual environments.
(3) Participant Profile
The experiment retained the same 30 participants (architecture graduate students from Anhui Jianzhu University, aged 22–28) from the preceding trajectory heatmap study to ensure methodological continuity.
(4) Experimental Setup
To minimize auditory interference, the experiment was conducted in a sound-controlled laboratory (<40 dB). Tobii Pro Glasses 2—a wearable eye-tracker utilizing infrared reflection technology—was deployed to capture high-precision oculometric data (100 Hz sampling rate), including Pupil diameter, Saccade frequency, and Gaze states.
Building on the superimposed visitor trajectory heatmaps (
Figure 6), images of high-engagement zones were extracted (
Figure 9) to standardize the visual stimuli across trials.
(5) Experimental Protocol
The procedure comprised four systematized phases:
1. Participant Briefing: The experimenter explained the objectives, workflow, and requirements to ensure full comprehension.
2. Device Calibration: The Tobii Pro Glasses 2 eye-tracker was calibrated following manufacturer specifications.
3. Familiarization Trial: Participants viewed sample images to acclimate to the task.
4. Formal Testing: Participants observed nine scene photographs extracted from
Figure 9, each displayed for 10 s with 5 s blank screen intervals to mitigate ocular fatigue and sustain attentional focus.
This protocol design minimized extraneous variables, yielding high-fidelity oculometric data for analyzing visual attention allocation and information processing hierarchies across architectural elements.
9.2. Comprehensive Analysis of Experimental Data and Visual Outcomes
Oculometric data were processed using ErgoLAB 3.0, retaining samples with a sampling rate > 80% (30 valid samples). The nine images extracted from
Figure 9 were categorized into three groups:
Group 1 (Wide-view Scene Groups: Images ①–③):
Gaze heatmaps (
Figure 10) revealed that participants’ visual attention was predominantly allocated to architectural structures, with peripheral environmental elements receiving secondary focus—aligning with design intent (The Chinese character “记录” appearing in the bar chart means “record”).
Group 2 (Narrow Street Type Scene Groups: Images ④–⑥):
Images ④–⑤: Fixation clusters concentrated on distant street vistas, indicating heightened exploratory intent.
Image ⑥: The Drum Tower (primary structure) was visually overshadowed by adjacent secondary buildings, as evidenced by the heatmap intensity. Optimization recommendations include:
Enhancing facade design and spatial narrative coherence for primary structures.
Simplifying decorative elements on secondary buildings.
Replacing excessively tall roadside vegetation with low-profile species to reduce visual competition.
Group 3 (Multi-element Hybrid Scene Groups: Images ⑦–⑨):
Image ⑦: The Bell Tower monopolized attention, marginalizing contextual elements—a deviation from design goals requiring reduced visual prominence.
Images ⑧–⑨: Multiple gaze hotspots emerged, validating narrative complexity expectations.
Three representative images—Image ① (Wide-view), Image ④ (Narrow Street Type), and Image ⑧ (Multi-element Hybrid)—were selected for longitudinal comparative analysis. Quantitative oculometric indices are summarized in
Table 3:
N: Represents the sample size, i.e., the number of observations or data points included in the analysis.
Mean: Refers to the arithmetic mean (average), calculated by summing all the values in a dataset and dividing by the sample size (N).
Std(N-1): Denotes the sample standard deviation, which measures the amount of variation or dispersion in the dataset. The “(N-1)” indicates that it is computed using the sample variance (divided by N-1) to provide an unbiased estimate of the population standard deviation.
(1) Key Findings from the Comparative Analysis
1. Narrow Street Type Scene (Image ④):
Exhibited significantly higher average pupil diameter and average saccade count compared to the Wide-view Scene (Image ①) and Multi-element Hybrid Scene (Image ⑧).
Demonstrated a lower average blink count than both comparative groups.
Interpretation:
Elevated pupil dilation and saccadic activity indicate heightened cognitive load and active information processing, consistent with the scene’s intent to evoke exploratory engagement through a claustrophobic streetscape punctuated by a luminous endpoint.
Reduced blinking frequency further supports sustained attentional focus and positive emotional arousal among participants.
2. Multi-element Hybrid Scene (Image ⑧):
Recorded the lowest average pupil diameter and average saccade count, alongside a disproportionately high average blink count.
Interpretation:
Constricted pupil size and diminished saccadic activity suggest lower cognitive demand but potential emotional interference (e.g., overstimulation), likely attributable to the scene’s excessive visual complexity.
Elevated blink frequency and high saccade count variability (large standard deviation) reflect divergent attentional strategies—participants selectively focused on preferred details, validating the scene’s narrative richness while underscoring the need to streamline redundant elements.
Design Implications:
Image ④: Successfully achieved its intent to guide exploration through spatial tension and focal lighting.
Image ⑧: While eliciting diverse user interests through intricate details, its excessive element density induced cognitive fatigue, necessitating selective simplification in iterative optimizations.
1. Mean Average Pupil Diameter (mm):
Highest: ⑨ (3.22), ⑥ (3.20), ④ and ⑤ (3.19)
Lowest: ⑧ (3.11), ① (3.14), ③ & ⑦ (3.15)
Uniform standard deviations indicate limited inter-individual variability.
2. Mean Average Saccade Count (N/s):
Highest: ⑤ (3.38), ② (3.34), ④ (3.20)
Lowest: ⑦ (2.85), ⑧ (3.07), ⑨ (3.08)
Image ⑦ exhibits the largest standard deviation, reflecting significant individual differences.
3. Mean Average Blink Count (N/s):
Highest: ③ and ⑤ (0.13), ② (0.10)
Lowest: ④ (0.05), ⑧ and ⑨ (0.06)
Image ⑤ shows high variability, suggesting divergent attentional strategies.
(3) Detailed Group Analysis
1. Wide-view Scene Groups (Images ①–③):
Image ①: Small pupil diameter (3.14 mm) and moderate blink frequency (0.10 N/s) suggest a well-lit, comfortable environment aligning with design intent.
Image ②: High saccade count (3.34 N/s) and elevated blink frequency (0.10 N/s) indicate dim lighting (likely due to obstructive vegetation), leading to visual fatigue contrary to design goals.
Image ③: High blink frequency (0.13 N/s) despite adequate lighting implies insufficient landmark salience in the Spiritual Palace ruins and folk culture zone.
2. Narrow Street Type Scene Groups (Images ④–⑥):
Images ④ and ⑤: Large pupil diameters (3.19 mm) and high saccade counts (3.20–3.38 N/s) confirm heightened cognitive load and exploratory engagement.
Divergent blink counts (④: 0.05 N/s; ⑤: 0.13 N/s) suggest mixed emotional states (fatigue vs. curiosity) in the culinary district. Optimization requires reducing visual clutter and adding prominent signage.
Image ⑥: Elevated pupil diameter (3.20 mm) but unremarkable saccade/blink metrics validate the Drum Tower’s underperforming visual dominance, necessitating facade enhancements.
3. Multi-element Hybrid Scene Groups (Images ⑦–⑨):
Image ⑦: Low pupil diameter (3.15 mm), minimal saccade count (2.85 N/s), and high blink frequency (0.13 N/s) signal overemphasis on the Bell Tower, causing contextual neglect.
Image ⑧: The lowest pupil diameter (3.11 mm) and saccade count (3.07 N/s) with a low blink frequency (0.06 N/s) suggest that excessive element density induces cognitive fatigue, despite successful narrative complexity.
Image ⑨: The largest pupil diameter (3.22 mm) and low blink frequency (0.06 N/s) reveal poor landmark visibility (e.g., obscured gatehouse by vegetation), requiring focal point enhancement.
(4) Design Implications
1. Priority Optimization Zones:
Image ②: Mitigate lighting obstructions from vegetation.
Image ⑥: Strengthen Drum Tower’s visual hierarchy.
Images ⑦–⑨: Streamline redundant elements and enhance landmark salience.
2. Narrative Balancing:
Reduce sensory overload in hybrid scenes while preserving thematic richness.
3. Behavioral Calibration:
Align physiological metrics (e.g., pupil dilation, saccade patterns) with spatial storytelling goals.
9.3. Immersive Experience Optimization
Based on the collected eye-tracking heatmaps and corresponding data, the following optimization adjustments are proposed:
(1) Drum Tower Facade and Spatial Narrative Design
The primary focus lies in enhancing the architectural identity and historical–cultural continuity of the Drum Tower. Specifically, this includes:
Incorporating regionally distinctive decorative elements and color schemes into the Drum Tower’s facade to amplify visual appeal. These interventions will accentuate its historical significance while creating striking visual contrasts against surrounding structures.
Reducing facade ornamentation on adjacent secondary buildings to mitigate visual interference. Overly intricate decorations risk fragmenting attention; thus, adopting a simplified and unified design aesthetic will foster harmonious integration with the Drum Tower.
(2) Vegetation Configuration
Replace oversized roadside vegetation with low-profile species to:
Improve natural illumination
Minimize visual obstructions
Guide visitors’ sightlines and enhance spatial transparency
Strategically position greenery to maintain the Drum Tower as the dominant visual anchor.
(3) Bell Tower Visual Impact Mitigation
Subdue the Bell Tower’s visual prominence by adopting muted color palettes and minimalist design elements, thereby foregrounding the Drum Tower’s historical and cultural primacy.
(4) Shangxiang Plaza Scene Simplification
Streamline excessively complex elements to alleviate cognitive overload. Curate components that align with overarching design objectives, ensuring that each element contributes to spatial narrative coherence and experiential quality.
(5) Handicraft Zone Illumination Enhancement
Replace obstructive tall plants to optimize lighting conditions. Adequate illumination heightens spatial legibility and stimulates exploratory engagement.
(6) Spiritual Palace Ruins and Folk Culture Area
Introduce visually distinctive markers (e.g., uniquely shaped, brightly colored signage) to:
Highlight cultural identity
Guide historical interpretation
Create focal points that enrich the cultural ambiance
(7) Culinary Street Functional Optimization
Prioritize concise yet eye-catching signage and decorative features. Eliminate superfluous elements to enhance brand recognizability and stimulate consumer engagement.
(8) Memorial Archway Visual Reinforcement
Strengthen the Memorial Archway’s visual presence by:
Enrich key nodes (Bell Tower, Shangxiang Plaza, Temple Gateway) with interactive or ludic spatial narrative elements to foster visitor participation and cultivate vibrant public spaces.
(9) Four Detailed Renovation Strategies for Vernacular Architecture
1. Height Adjustment and Skyline Optimization
Through the strategic adjustment and refinement of building heights and skyline composition (
Figure 11), this approach enhances aesthetic coherence and visual harmony. Skyline optimization improves urban aesthetics, strengthens civic identity, and elevates residents’ quality of life by fostering a unified urban form.
2. Façade Restoration and Structural Upgrading
Guided by historical archives, architectural survey drawings, and material analysis data from existing structures, the following interventions are implemented:
Authenticity-driven Façade Restoration
Address spatial disorganization, surface degradation, and structural damage caused by prolonged functional alterations and overuse. Preserve original façade aesthetics while systematically upgrading the primary structural system to reinforced concrete frame structures.
Seismic and Functional Enhancement
Reconstruct roofs using reinforced concrete substrates topped with small blue tiles (qingwa) in traditional layouts, restoring historic ridge decorations. Improve seismic performance, safety, and building quality without compromising external historic features, thereby enhancing living standards and consumer experiences.
Adaptive Reuse Strategy
Reconfigure spatial functions through restorative interventions, transforming the Jiaoji Temple complex into a culturally resonant architectural icon for Jiaoji Island.
Vernacular Architecture Rehabilitation Specifications
The dispersed village architecture, featuring façades of significant heritage value, follows a restoration philosophy blending:
Primary style: Water-town aesthetics of the Dongwu architectural style (Eastern Wu dynasty characteristics)
Secondary style: Jianghuai architectural elements (regional features of Jianghuai area)
Material Interventions
Table 5 provides a detailed explanation of three aspects: Component, Material and Specification, and Construction Detail.
3. Spatial Consolidation, Functional Regeneration, and Modular Flexibility
To address the constraints of narrow, fragmented spaces in original structures that fail to meet contemporary commercial demands, implement systematic spatial reorganization:
Vertical/Horizontal Integration: Reconfigure interior spaces of the densely arranged building clusters through vertical stacking and horizontal interconnection, considering façade characteristics, floor counts, spatial layouts, and ownership patterns.
Adaptive Zoning: Redefine functional areas within the Jiaoji Temple complex, whose elongated and confined interior spaces require multidimensional reorganization to cultivate distinctive cultural–tourism environments while preserving exterior historic features.
Modular Design: Incorporate demountable unit systems into architectural modules, enabling flexible spatial configurations to accommodate varying operational scales and future demands.
4. Restoration of historical features
As the architectural core of Jiaoji Island, the Jiaoji Temple complex requires meticulous restoration:
Primary Hall: Restore roof decorations, façade windows/doors, and ornamental details (carvings, polychrome paintings) to historic specifications. Enhance structural authenticity through precision craftsmanship (
Figure 12).
Ancillary Halls: Hall of Guanyin and Jiaolong Hall: Reconstruct curved horse-head walls (matou qiang) based on Qing dynasty photographs.
Gate Structures:
Memorial Archway: Faithfully replicate original design using archival records.
Temple Gateway: Rebuild as single-story structure to maintain visual clearance from the Main Hall.
New Additions:
Shuwang Platform (Bell Tower): Constructed anew per historical documentation.
Drum Tower: Adaptively reused from existing structures.
(10) Conclusion
Through holistic architecture–environment coordination, this optimization achieves visual, spatial, and cultural unity. These enhancements not only offer spatial enjoyment but also deeply resonate with users through narrative immersion.
Figure 13 and
Figure 14 illustrate post-optimization immersive effects, while
Figure 15 shows in-game architectural scenarios. The proposed optimization pathway advances digitally gamified architectural scenarios and provides actionable guidance for site-specific spatial enhancements.
As a novel digital-era cultural medium, games leverage immersive experiences and robust interactivity to forge new cultural dissemination pathways and empower rural revitalization. By digitally transcribing vernacular cultural symbols, games create hybrid physical–virtual environments where players reconstruct rural histories, craftsmanship, and folk traditions through exploration. This establishes a virtuous cycle: digital cultural tourism triggers cultural identity, driving industrial value creation. Such innovation revitalizes traditions via youth-oriented, globally accessible digital language—transforming cultural heritage like timber craftsmanship into playable mechanics while channeling virtual engagement into real-world economic flows.
When gamified scenarios—embodying “digital cultural memory”—inspire visits to physical sites, they directly boost homestay economies and intangible cultural heritage workshops. More importantly, this shifts rural cultural discourse from static preservation to dynamic revitalization. For instance:
Through resonance between digital media and physical industries, rural culture transcends temporal–spatial constraints for creative contemporary reinterpretation. Ultimately, this cultivates a sustainable ecosystem balancing cultural depth with economic vitality.
