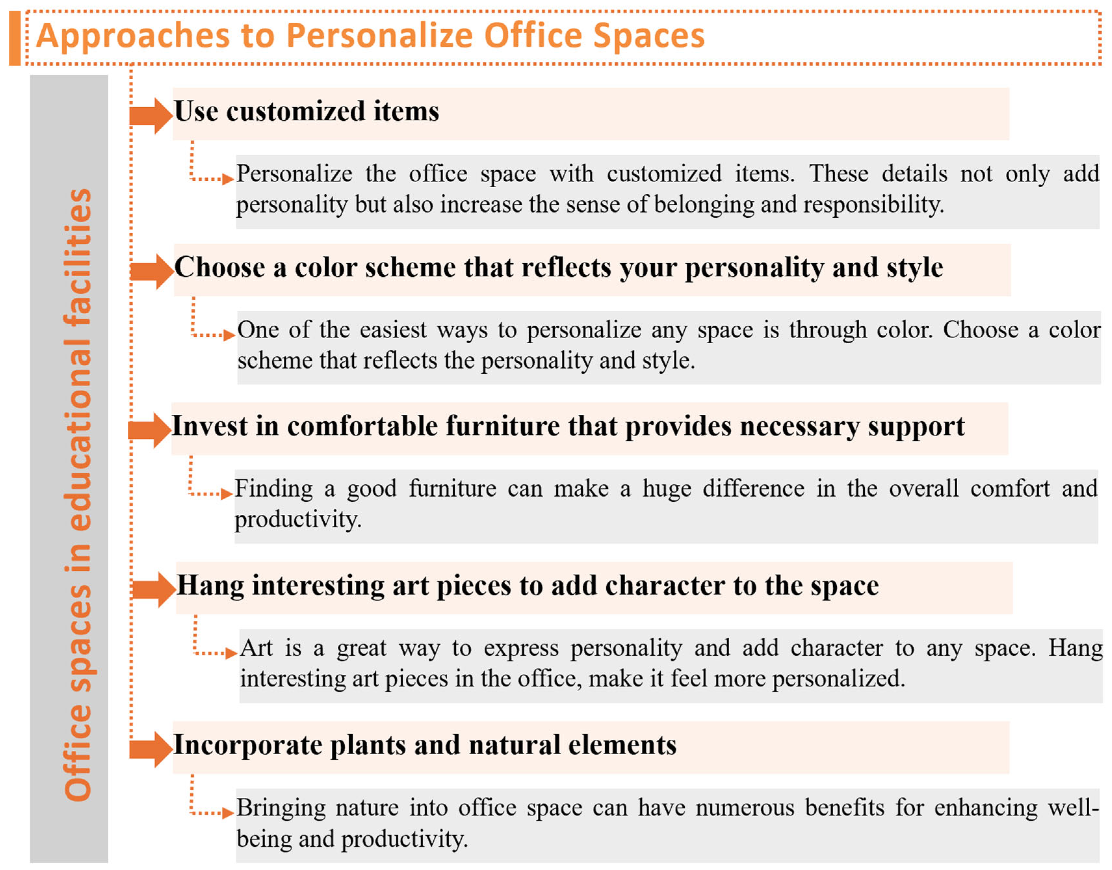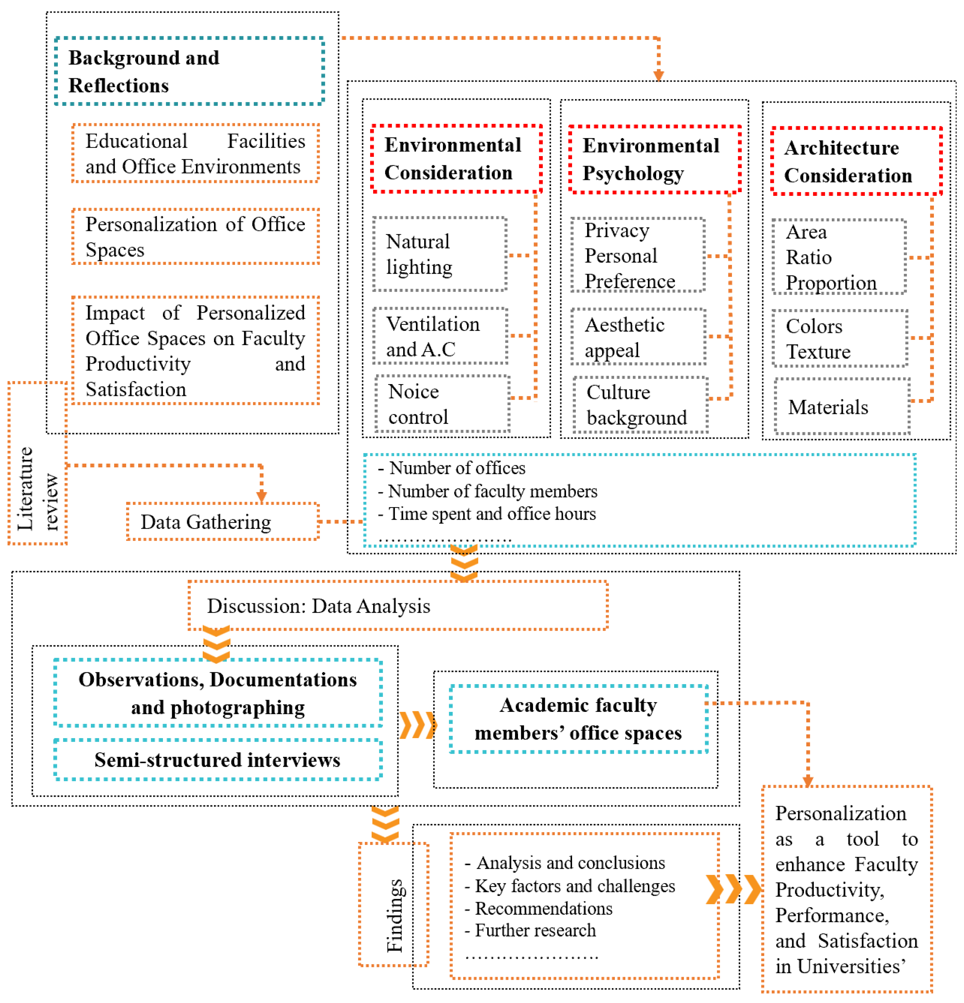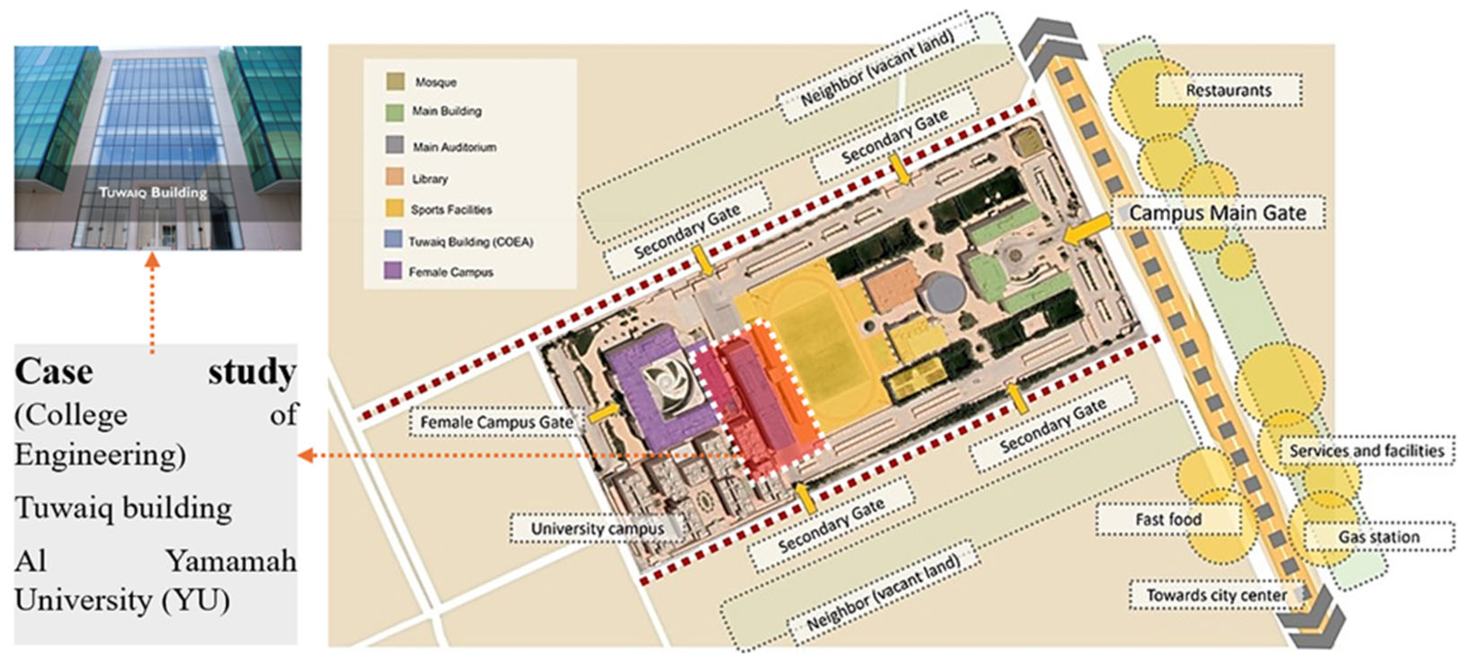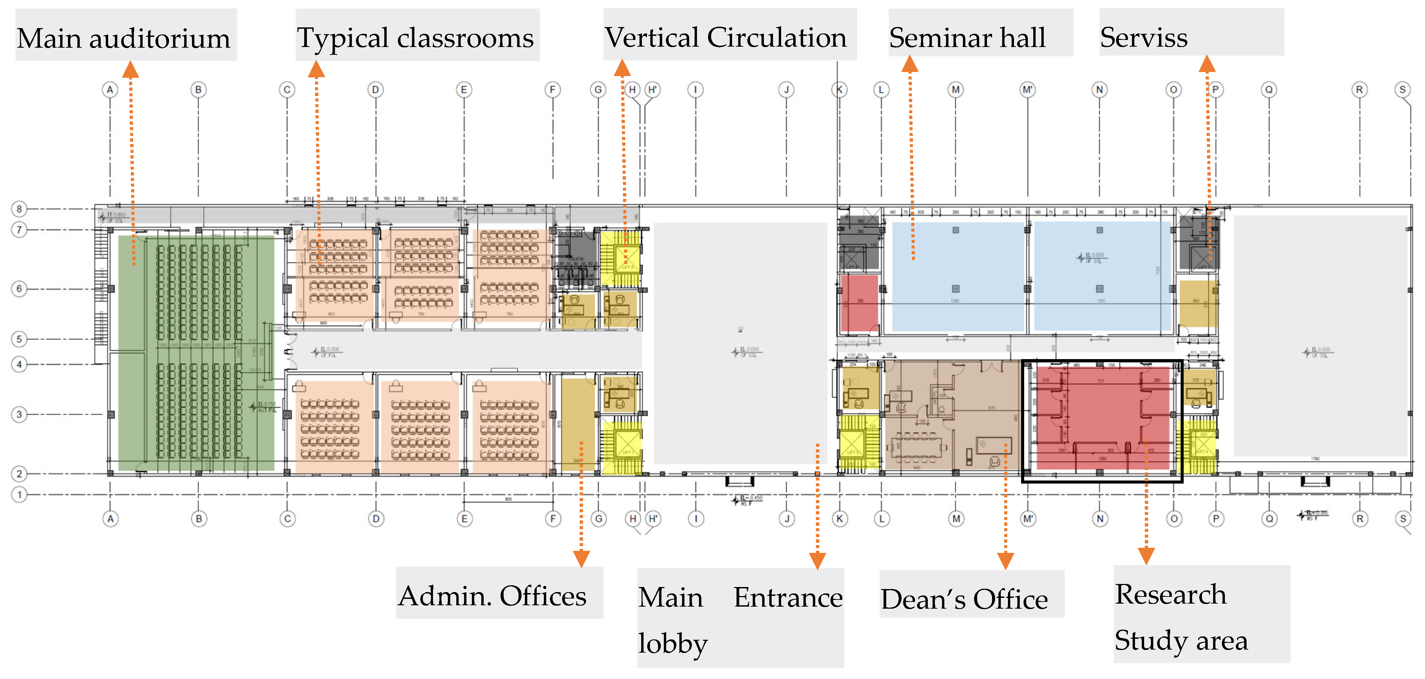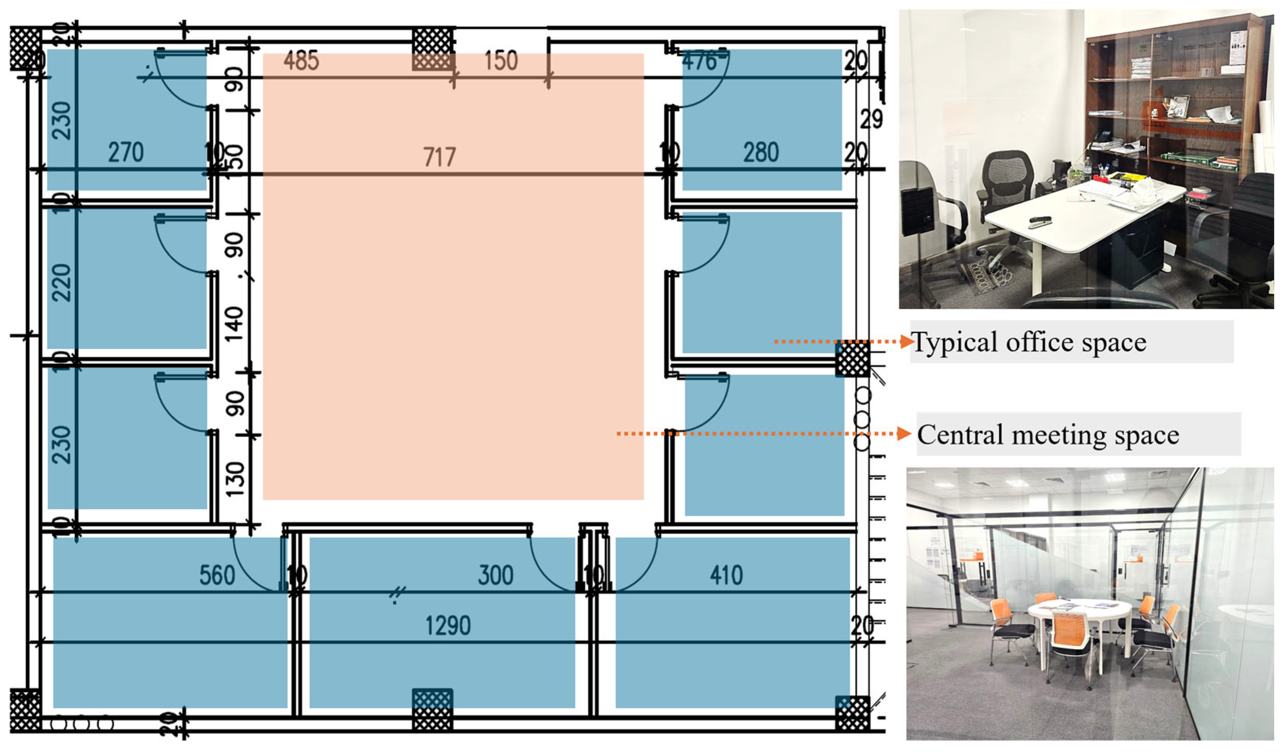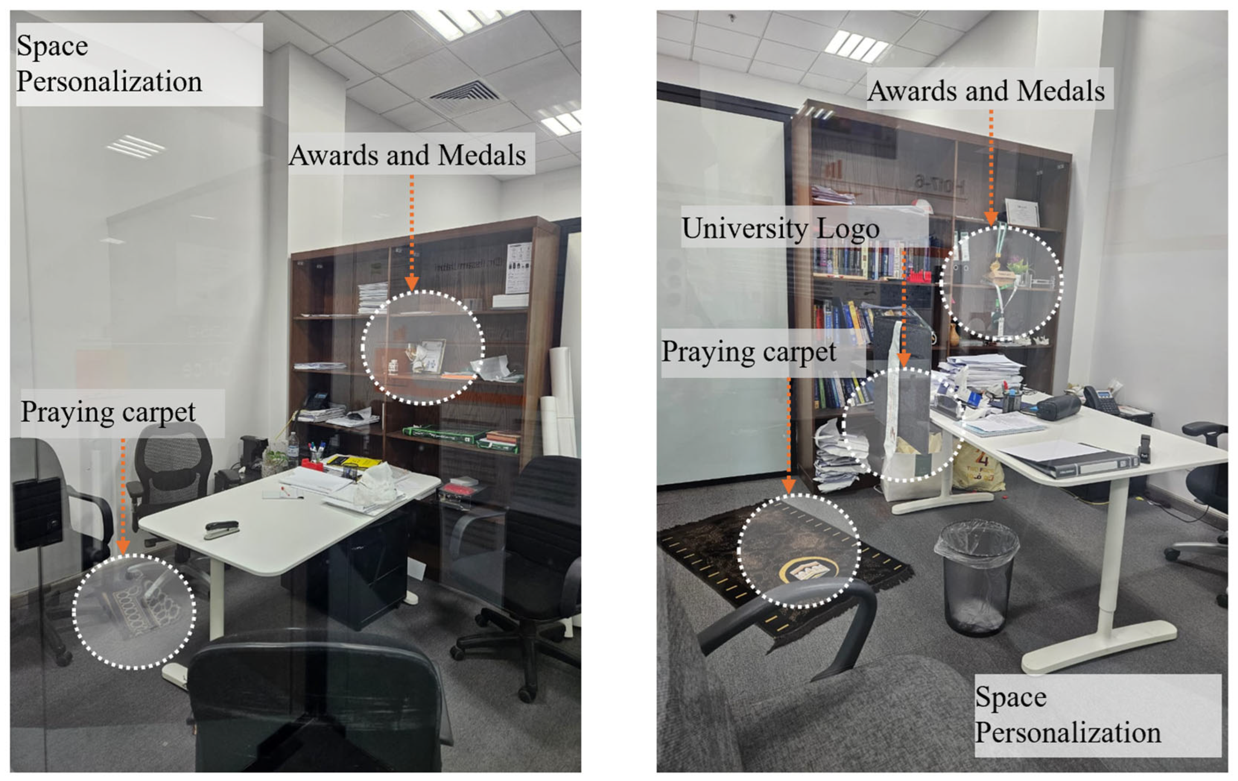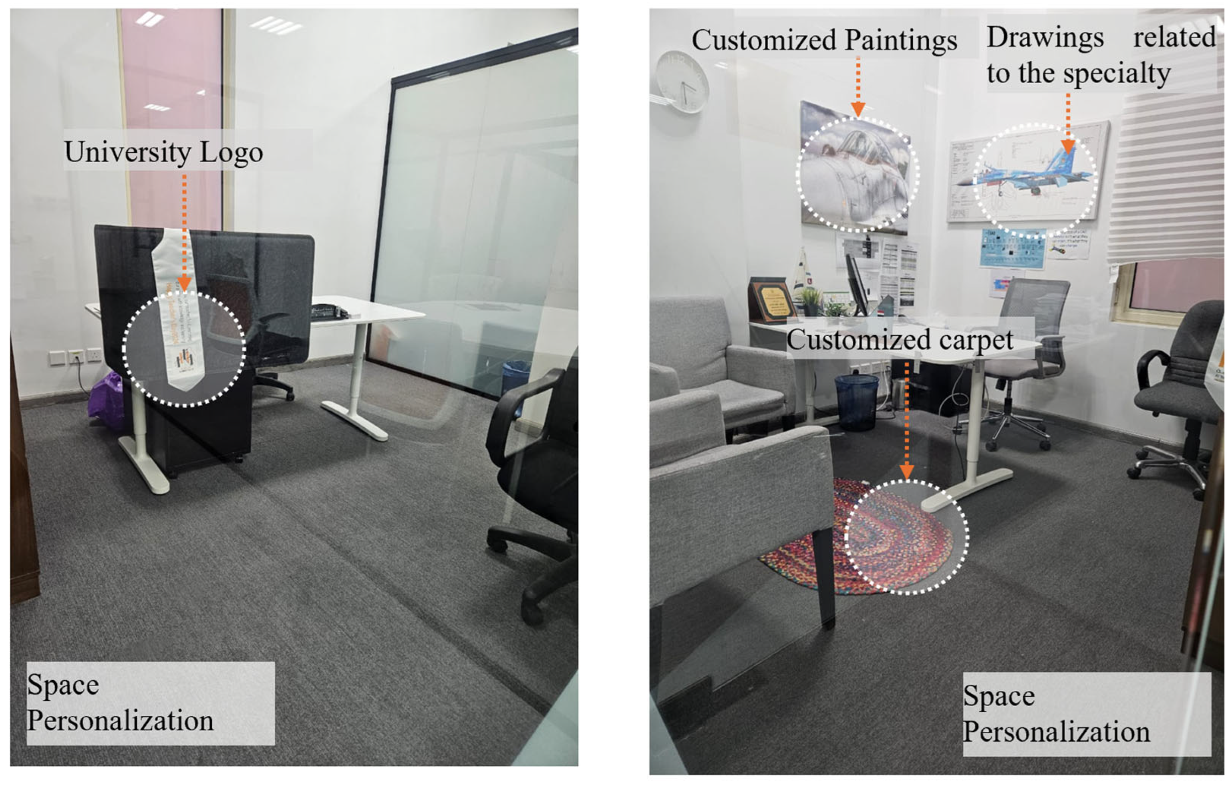1. Introduction
Educational facilities are hubs for interactions, shaping the experiences of both staff and students [
1]. This acquires a resilient physical environment capable of fulfilling their diverse and rapidly changing needs [
2]. This environment is the host of the academic process to approach more intellectual contexts. The overview of educational facilities as crucial environments that influence academic performance has been significantly introduced as customizable workspaces to enhance faculty members and users’ satisfaction by fostering a sense of control and belonging. Thus, studies promote flexible designs to support both collaborative and individual tasks, where faculty benefit from tailored spaces [
3]. However, the physical workspaces provided to faculty members are often standardized and utilitarian, which might not adequately address their diverse needs [
4]. The workspace design and its impact on faculty members satisfaction and productivity have emphasized the importance of personalization and environmental control. Earlier studies have highlighted the role of privacy in reducing stress, especially for faculty offices. It is crucial to design academic workspaces that balance openness with faculty private needs [
5]. The research is offering space personalization as a tool to enhance the physical work environment for faculty members in universities. This approach allows faculty members to customize their own spaces to enhance their sense of comfort and efficiency and promote quality [
6]. Personalization is noted as crucial for fostering a sense of ownership among faculty; it highlights how tailored spaces improve well-being and academic performance. It underscores the need for flexible, adaptable office spaces to meet diverse faculty needs [
7]. The research problem focuses on the lack of personalized and flexible office designs and how this design gap may negatively impact faculty satisfaction, performance, and well-being, with special emphasis on educational facilities and university design.
This study investigates how personalized office spaces impact faculty productivity, performance, and satisfaction in university environments. The research explores three main approaches: environmental consideration (ventilation, lighting, openings, noise control, etc.), environmental psychology (privacy, spatial density, aesthetic appeal, personal preference, culture, religious background, etc.). Finally, we consider the architecture setting (for example, area, proportion, materials, texture, etc.). The research objective is to identify how personalization affects faculty performance through these approaches. It assesses the relationship between flexible design features and faculty well-being that have a great effect on the overall performance (such as research output and teaching preparation), and their absence might cause high turnover rates and less sense of loyalty.
The research tends to develop a methodological framework for design considerations for office spaces in universities, fostering more flexible and personalized designs for enhancing faculty well-being and effectiveness. The research significance is contributing to architectural design practices that promote effective academic workspaces by offering recommendations for university administrators and higher management. It supports its arguments by applying the framework on a case study basis to investigate the users’ experiences. Outcomes indicate that personalized office spaces significantly enhance faculty satisfaction and productivity, supporting the optimization of effective future office space design approaches. Universities should consider flexible office designs for more productive work environments too.
The research holds significance due to multiple essential factors; it delivers strong empirical evidence incorporated with a novel methodological framework and specific context insights. The research provides actionable recommendations for academic spaces in the Middle East and potentially beyond. The case study-based approach contributes to more comprehensive understanding. It tackles a serious gap in the existing literature regarding localized understanding of the Middle East’s specific cultural requirements, enabling a more complete comprehension of the subject.
2. Educational Facilities and Office Environments
Educational facilities and universities consist of multiple functional physical spaces, such as classrooms, computer labs, and administrative and faculty members’ offices [
2]. The research addresses the importance of well-designed spaces and the significance of their quality on user experience. Today’s reality requires organizations to rethink the quality of their building facilities to provide the users with services that meet their individual needs [
8]. Where well-designed spaces improve engagement and well-being for students and faculty members as well [
9]. As the physical environment in universities is considered an active contributor that supports the learning and teaching environment [
10]. From this perspective, having a decent office space is quite critical to faculty members, as these spaces are considered more like a hub for multi-functional activities [
11]. A quality office space should take into consideration the presence of facilities such as furnishings, appliances, and other equipment [
12]. They are utilized as spaces for office hours and meeting students, presentation and lecture ’material preparation, and research activities, in addition to administrative duties. Office space is generally defined as a place where clerical, routine, and administrative operations take place [
8]. An office can be described as a structure in a workplace where knowledge and information are managed, processed, and shared through document filing, planning, designing, directing, evaluating, making decisions, and communicating [
13]. The evolution of the office space’s architecture over time reflects the rationale behind the designs. Early studies introduced design typologies ranging from open-plan layouts to private offices [
14] and their influence on users’ satisfaction and productivity. Multiple variables affect the office space design and quality, represented in the Environmental Comfort Model that focuses on the physical conditions of the office space, such as area, dimensions, lighting, acoustics, and spatial layout [
15]. Since faculty members spend the majority of their day in their offices carrying out their duties, the office setting and amenities are crucial and should be sufficiently supplied to create a positive and healthy working environment for efficiency and higher productivity [
11]. Within the architectural design of university buildings, office spaces to a great extent are standardized, with challenging limitations to individual adaptation, where personalization became a crucial demand for a more efficient and pleasant work environment [
16]. As studies indicate that personalized offices enhance creativity, while standardized designs limit faculty engagement. These highlights were introduced within a systematic literature review of office ’design for academic staff members to examine productivity for both physical and environmental behavior. The review explored 32 relevant cases, studying various types of office design and identifying several features, presenting some challenges such as lack of privacy and noise disturbance. As it significantly impacts productivity, well-being, and overall satisfaction [
17].
2.1. Personalization of Office Spaces
It’s important to distinguish between customization and personalization. The premise behind both personalization and customization is that a unified and uniform standard of office spaces is insufficient to satisfy everyone’s needs [
8]. The concept of personalization can be defined as the ability of a faculty member to modify the office space to accommodate its personal needs and preferences [
8]. This concept can simply be tackled through rearranging the office layout and furniture or adding some personalized items. The concept of personalization has gained great attention due to its critical impact on the faculty members’ well-being and efficiency [
18]. Multiple studies have supported the concept of office space personalization, where findings indicated that faculty members who seek to personalize their office spaces recorded higher levels of job satisfaction with a stronger sense of belonging [
19]. From the psychological perspective, it was found that personalizing faculty members’ office spaces positively correlates with productivity and psychological comfort. In which it allows faculty members to create environments that accommodate their needs and support their preferences [
20]. The argument was supported by a study on the flexibility of office spaces, where customized offices reduce stress and generally enhance task performance [
21]. Earlier studies were conducted to investigate satisfaction in relation to the workplace environment. One study conducted across India (Indian universities) indicated that personalized offices reduce stress and increase satisfaction by promoting the sense of quality. Data were collected from around 300 faculty members in multiple universities, approaching an important outcome to foster user-centric office design to enhance faculty well-being [
22].
However, the universities policies and limited budget negatively affect the faculty members’ ability to modify or edit within the space, creating rigid designs lacking flexibility [
23].
Figure 1 represents different approaches to personalizing office spaces.
2.2. Impact of Personalized Office Spaces on Faculty Productivity and Satisfaction
Office space design has a great impact on faculty members productivity [
24]. The personalization of office spaces has been studied extensively, with evidence suggesting that the ability of the user to control some parameters regarding his office design increases motivation and reduces stress [
20]. These parameters can be related to privacy, spatial density, and aesthetic appeal [
25], which have significant influence on fostering the sense of ownership and accordingly impact the performance and productivity, especially for faculty members engaged in intellectual tasks [
26]. A field study was conducted to explore the impact of open-plan office design on faculty well-being and productivity. The study outlined that private workspaces with adjustable features improve satisfaction and task performance. These outcomes were collected from studying around 135 offices, highlighting quiet workspaces and the perceived ease of access to them as key factors for successful design [
27]. In educational contexts, an experiment was conducted back in 1979 [
28] studying the open-plan office spaces that are applied in some universities. The study showed that this type of setting decreases privacy, increases distractions, and negatively affects academic performance [
29]. Satisfaction, which is directly related to productivity, faculty members would prefer to have quiet areas for research and more collaborative spaces for student interaction. Also, satisfaction is closely tied to environmental psychology to create spaces that support users’ requirements [
30]. These needs should be somehow sensitive to environmental factors, such as lighting and noise control [
31].
To ground the research inquiry about the impact of personalization of office spaces on faculty productivity and satisfaction, the study explores two theoretical models that support the argumentative discussion and provide a robust academic foundation for the research investigation: the Job Demands-Resources (JD-R) Model and the Person-Environment Fit (P-E Fit) theory.
2.2.1. Job Demands-Resources (JD-R) Model
The JD-R model demonstrates that workplace outcomes, including productivity and satisfaction, occur due to the balance between job demands (e.g., workload, time pressure) and job resources (e.g., income, supportive environments) [
32]. The research defines personalized office spaces as job resources that enable faculty members to customize their work environment through adjustable furniture, aesthetic choices, and privacy settings [
33]. These resources support the unique demands of the College of Engineering faculty-specific requirements (such as spaces for architecture drawing sheets storing and large tables for assessment), thus promoting better engagement and reducing stress levels [
33]. The JD-R model guides the study by showing how personalization acts as a resource that promotes academic faculty well-being [
32].
2.2.2. Person-Environment Fit (P-E Fit) Theory
According to P-E Fit theory from environmental psychology, faculty members achieve their best results when their needs match their physical environment [
34]. The ability to personalize faculty office spaces enables a better fit by allowing faculty members to customize their workspaces to fulfill their functional needs (e.g., adequate space for technical equipment and students’ projects) and psychological preferences (e.g., aesthetic perceptions) [
35]. The engineering building requires specific attention to P-E Fit because it needs flexible, private, and specialized spaces for diverse tasks [
35]. The study uses P-E Fit theory to analyze how customized office designs boost satisfaction and productivity through individual and disciplinary requirement fulfillment [
34].
The research investigates established psychological theories, which include the Job Demands-Resources (JD-R) Model and the Person-Environment Fit (P-E Fit) theory. The study presents personalized office spaces as essential ‘job resources’ that support faculty members in managing their ‘job demands’ and shows how personalization enhances ‘fit’ between individual needs and physical space, thus providing theoretical support for the observed outcomes. The theoretical integration offers a deeper understanding of the human-environment workplace interactions.
3. Materials and Methods
Despite the growing interest in designing office spaces, few studies specifically address the personalization of faculty office spaces in universities and its direct impact on productivity, performance, and satisfaction. The research intends to propose a methodological framework for design considerations for office spaces in universities based on the literature review and theoretical models, fostering more flexible, personalized designs for enhancing faculty well-being and effectiveness. The research methodology has followed multiple stages, as per
Figure 2.
The first part has reviewed comprehensive literature regarding the office space designs and their impact on faculty members’ productivity, performance, and satisfaction. The literature reviewed various perspectives and different ways of understanding and defining the users’ needs in office spaces. The research intends to study variables related to environmental consideration (for example, lighting, noise control, etc.). In addition to variables related to environmental psychology (for example, privacy, spatial density, aesthetic appeal, etc.). And finally, consideration related to architectural setting (for example, area, proportion, materials, texture, etc.).
Within the second part, the research adopted the qualitative approach to study the impact of personalized office spaces on faculty productivity, performance, and satisfaction within university settings. The research applied observations, documentation, photography, and semi-structured interviews to gather comprehensive data about user experience. The research approached 39 faculty members (the total number of academic faculty within Al Yamamah University across three departments within the College of Engineering: architecture, industrial, and computer). The data analysis was conducted using the thematic analysis approach (a research method for identifying, analyzing, and interpreting patterns of qualitative data derived from interviews) [
36]. The study followed the six-step process: familiarization, coding, theme development, defining themes, and writing up (as shown in
Table 1) [
37]. The approach supported formulating the qualitative analysis of the interview outcomes [
36].
The research focuses specifically on the Engineering Building as a part of a broader university initiative that aims to improve its facilities that focus on optimizing faculty office efficiency. The research sample consists of 39 faculty members, representing the entire staff population at the College of Engineering. Studying the target group provided adequate in-depth qualitative analysis, promoting detailed insights into user experiences. The research employed qualitative analysis through observations and semi-structured interviews, which spanned six months from October 2024 to March 2025. The research focus on a single building aligns with the initiative’s goal, which enables the development of customized, evidence-based recommendations for facility enhancements that meet engineering faculty needs while serving as a pilot for future university redevelopment initiatives.
The third part of the framework is where the research concludes its findings to indicate that personalized office spaces (those tailored to individual preferences in layout, aesthetics, and functionality) significantly enhance faculty satisfaction and productivity, with indications of positive effects on teaching and research performance. These findings suggest that universities should consider flexible office designs to support faculty well-being and effectiveness. The research findings support the optimization of future effective office space design approaches.
4. Case Study
Al Yamamah University (YU) was established in May 2001. Authorized as an institution of higher learning by the Ministry of Higher Education. YU is located north of Riyadh, on Al-Qassim Highway, and occupies an area of 160,000 square meters. It was designed in accordance with the latest standards for educational institutions.
Figure 3 represents YU’s location in reference to the main landmarks, such as the international airports, the historical district, and the city’s downtown, with the approximate distance in moderate traffic on a typical workday.
The university campus consists of multiple academic buildings, the College of Law, Business, and Engineering. In addition to various facilities, such as the grand auditorium, main library, students’ lounge, sports club, and a mosque, as per
Figure 4 of the campus aerial view. The university’s modern campus provides state-of-the-art facilities and innovative instructional designs.
The Engineering building (Tuwaiq building) hosts three departments (Architecture, Industrial, and Computer). The ground floor consists of the auditorium, classrooms, clinic, and other services, while the majority of this area is dedicated to faculty members’ office spaces.
Figure 5 represents the floor plan, indicating the entrance and the allocated areas of the office spaces. There are two clusters for offices; each cluster consists of 8 cubicles and one central meeting space for meeting students and office hours. Instructors of the three departments are accommodating the cubicles with no specific logical distribution. Approximately all the office spaces have the same area (average of 10 m
2).
5. Results
The research results present comprehensive findings obtained from the qualitative analysis. The data gathered through applying the techniques of observation and documentation for studying the existing conditions (by photographing and annotating a plan) has identified essential factors. Furthermore, a semi-structured interview was conducted among the faculty members. The interviews were applied in time intervals of six months (from October 2024 until March 2025) on typical working days. The interview’s objective was to identify how personalization affects the faculty’s performance. It tackled three main approaches: first, the environmental conditions (whether their cubicles have direct access to natural daylight and ventilation, if there are considerations for noise control, etc.). Second: Environmental Psychology (their sense of privacy, spatial density, aesthetic appeal, personal preference, culture, or religious background, etc.). And finally, consideration related to the architecture setting (whether the office space area is convenient and compatible with their needs, the proportion, the furniture materials and texture, etc.). The results assess the relationship between the design flexibility and faculty well-being.
The research approached 39 faculty members from Al Yamamah University, College of Engineering (architecture, computer, and industrial). The sample represents the entire faculty member population within the three departments, ensuring comprehensive analysis and in-depth insights into the users’ experience. The engagement level of faculty participation was notably high; it reflects the important role of the work environment and its impact on their professional performance. The research followed the thematic analysis; these themes are categorized based on the three main approaches explored within the study: the environmental conditions, the environmental psychology, and the architectural settings. The results highlight a positive correlation between office space personalization and faculty well-being. Sample of the office spaces are shown in
Figure 6.
Environmental conditions: The research identified essential environmental factors affecting faculty performance, experiencing serious concerns regarding lighting and noise control. Consequently, most of the time they would have to move to the library or the seminar hall for quieter environments. The ability to control or modify variables within their direct engaging environment emerged as a significant factor affecting satisfaction and productivity. The results identified three key considerations: lighting control, noise management, and thermal comfort and ventilation.
Lighting control: Faculty members stated that proper and adjustable lighting systems improved their visual comfort while decreasing eye strain and boosting their mood and energy levels. The offices with inadequate natural light and fixed artificial lighting systems led to higher fatigue levels and reduced concentration among staff members. The research proposes adding individual lighting units within each office, where the ability to adjust blinds or desk lamps was highly valued, allowing individuals to optimize lighting conditions for various tasks, from reading and grading to detailed design work.
Noise management: group responses highlighted dissatisfaction with noisy environments. Especially with faculty members from the engineering specialists performing tasks requiring deep concentration, such as scientific research activity and problem-solving complex duties. Faculty members in accommodating offices with inadequate acoustic insulation frequently reported distraction issues from their colleagues’ phone calls, talking to coworkers, and external campus noise. The findings suggest that minor improvements such as adding soundproofing panels between the cubicles and extending the partition up to the false ceiling level will address the noise concerns and significantly enhance the focus and reduce stress.
Thermal comfort and ventilation: the study indicates that all the office spaces have no direct access to natural lighting or ventilation, with full dependency on the mechanical systems, with a negative influence on their overall comfort, and reduces the time spent inside the office. The shared office spaces offered limited control over air conditioning temperature, causing irritation and dissatisfaction. Moreover, poor odor management resulted in persistent unpleasant smells, further impacting the workspace environment. The research considers minor adjustments, such as opening a window for well-ventilated spaces (where applicable), that could contribute to enhancing the faculty’s overall performance.
Environmental psychology: The finding that detected multi-layers of personalization aligns strongly with the Person-Environment Fit (P-E Fit) theory, implying that compatibility between an individual’s needs and their environment leads to positive outcomes. Observations reported trials of personalization within offices with samples of students’ work indicating the engineering major (architecture, industrial, or computer). Offices with religious statements, such as prayer carpets or religious quotes. Another observation is related to nationality statements, like adding a national flag or certain logos. The results indicated two key considerations that affect space personalization and overall performance: privacy and personal space and aesthetic appeal and personal expression.
Privacy and personal space: The essential need for privacy encompassed both visual and auditory aspects and was persistently reported. Faculty members who conducted confidential student consultations and sensitive discussions and needed uninterrupted intellectual work periods strongly valued the ability to establish private spaces in their offices. The absence of privacy in shared office spaces created stress and distractions. The process of personalization involved setting up furniture to establish private areas. The research proposed using screens or partitions and decorative items to define personal space boundaries. Faculty members who controlled their personal space experienced decreased stress levels and gained enhanced feelings of security and autonomy.
Aesthetic appeal and personal expression: faculty members personalized their offices by displaying personal photographs together with artwork, plants, and souvenirs. These items served as both decorative elements and psychological anchors, which transformed the environment into a second home. The personal elements in the workspace created stronger emotional connections, which led to increased ownership and psychological comfort. The placement of personal items and the overall organization of their space aligned with the Job Demands-Resources (JD-R) Model, as personalized office spaces act as essential job resources that enable faculty members to better manage their work duties and enhance their well-being.
Architecture Setting: standardized office spaces with defined areas and boundaries showing inflexible design with limited opportunities for modifications. Faculty members having limited control over their office spaces influenced to a great extent their satisfaction. The results indicated two main aspects that impact the overall performance: flexible layout and furniture arrangements, and materials and sensory expressions.
Flexible layout and furniture arrangements: faculty members highly preferred office spaces with flexible layouts and opportunities for furniture arrangement. The ability to rearrange desks, chairs, and storage units to fulfill different tasks (such as individual work, small group meetings, and students’ academic advising) was considered essential for optimizing work duties. Fixed furniture and standardized office areas limited personalization efforts and often led to stressful working conditions. Lacking an adequate area for informal meetings and a sufficient storage area for teaching materials and students’ projects would negatively affect productivity. The study found that minor design considerations that support the allocation of these functions, such as temporary partitions, would be highly valued. In addition to providing sufficient power outlets and network ports, it would have a major impact on the functional adaptability of the space.
Materials and sensory expressions: The quality of materials and the overall sensory experience of the office spaces contributed to faculty satisfaction. The essential factors of natural lighting, pleasant office views to the outside, and the tactile quality of surfaces were influential. As a result of limited opportunities for changing these variables, faculty members adopted alternatives such as adding artificial plants and textiles to create a more welcoming atmosphere. The study demonstrates that personalization helps address certain architectural limitations, yet a well-designed basic environment creates more significant positive effects.
These findings emphasize that faculty members who were able to personalize their offices reported higher levels of job satisfaction. Some trials to enhance the quality of the space incorporated items for aesthetic appeal, such as colored carpets, awards, or personal photos for family and friends. These additions increased their sense of ownership and emotional connection with the workspace. Additionally, flexible furniture arrangements and access to natural elements, such as plants and vegetation, contributed to reducing stress and improving focus. These results suggest that minor interventions can cause significant improvement in faculty well-being and performance, urging universities to prioritize flexible office design.
6. Discussion
The research has investigated Al Yamamah University office spaces as its case study to understand how personalized office spaces affect faculty performance and satisfaction to accommodate various users’ needs. The case study documentation of existing conditions shows that qualitative data from observations and semi-structured interviews highlight that personalized office spaces significantly enhance faculty satisfaction and productivity and improve their teaching and research performance quality. The research findings align with the discussed theoretical frameworks and previous studies. The Job Demands-Resources Model demonstrates how environmental psychology affects workspace design through elements of privacy and aesthetic appeal and personal environmental control to create a sense of ownership. It explores job resources as personalized workspaces that promote job demand and enhance engagement. The personalization efforts in
Figure 7 show how faculty members display students’ work and add religious items and national symbols to create spaces that resonate with their professional needs and personal identities. Aligning with findings from previous research, such as Bergefurt [
5], who pointed out that workplace personalization enhances satisfaction and productivity by encouraging control, faculty reported that customizable office spaces, such as movable furniture and customized features, decreased stress from heavy workloads.
The study identified essential environmental factors that affect faculty performance, notably lighting and noise control. The lack of natural ventilation and lighting, along with the dependency on mechanical ventilation systems, negatively affected their performance, with a significant impact on their sense of comfort, leading to a reduction in their office presence time. The faculty emphasized that tailored offices with appropriate lighting and noise control improve focus and satisfaction. These outcomes align with previous research findings of Colenberg [
3], who highlighted spatial design’s role in social and psychological well-being. More than 70% of faculty members expressed dissatisfaction because of the noise disturbances they experienced in their shared office spaces. The research findings align with previous studies about open-plan offices, which demonstrated that reduced privacy and increased distractions negatively affect academic performance. The restricted control over air conditioning systems, together with inadequate odor management, created additional discomfort, which indicates that Al Yamamah University’s standardized office designs challenge meeting faculty requirements.
The rigid architectural design of office spaces, characterized by fixed cubicles with an average area of 10 m
2 each, restricted opportunities for making personal modifications. The faculty members experienced frustration because they could not modify their workspace layouts or furniture arrangements due to a challenge compounded by university policies and budget limitations. The implementation of small-scale personalization elements such as colorful carpets, plants, and personal photos led to measurable positive effects, which included stress reduction and improved focus. The research supports the effectiveness of affordable changes, including adjustable workstations and decorative elements, which produce substantial improvements in employee satisfaction and work performance. The research showed how environmental psychology interacts with cultural factors to influence personalization practices. The incorporation of cultural or religious items such as prayer carpets and religious quotes by faculty members—
Figure 8 and
Figure 9—enhanced their sense of belonging and comfort in their workspace. The research demonstrates the necessity for office designs to support various personal and cultural preferences, especially in multicultural academic environments like Al Yamamah University. Flexible design approaches in universities create inclusive environments that promote faculty well-being and strengthen institutional loyalty, potentially reducing turnover rates.
Universities seeking to optimize their office spaces can utilize the proposed methodological framework that provides practical guidelines for designing office spaces in educational facilities. The framework integrates environmental psychology factors (such as privacy and aesthetic appeal) with environmental considerations (such as lighting and acoustics) and architectural settings (such as flexible layouts and materials) to create a comprehensive approach for designing faculty offices. The research acknowledges the limitation of focusing on a single example by studying Al Yamamah University. However, this focus was intentional to approach in-depth insights. The case study demonstrates the benefits of personalization and the challenges of standardized designs, revealing the framework’s applicability. Nevertheless, the findings offer actionable recommendations, such as implementing flexible office layouts that emphasize user-centric design. Policies that allow faculty members to personalize their workspace should be considered, balancing cost with the potential benefits of productivity and institutional success.
7. Conclusions
The research findings demonstrate that personalized office spaces create substantial positive effects on academic faculty efficiency. The literature review establishes strong foundations for qualitative analysis, integrating environmental aspects, architectural considerations, and environmental psychology to study how personalized office spaces affect faculty well-being. The qualitative data from observations and semi-structured interviews reveal that faculty members experience better well-being and efficiency when their office spaces are tailored to their individual preferences. The incorporation of personal items, such as cultural and religious components, colorful carpets, and displays of student work, increases the sense of ownership, which reduces their stress levels and enhances their focus. The research demonstrates how standardized office designs with their inflexible space arrangements and rigid layouts create challenges for users. The insufficient natural lighting combined with inadequate noise management creates negative impacts on faculty comfort and productivity levels. The research findings align with previous studies, which indicate that flexible design and environmental psychology considerations are vital for developing supportive work environments. The proposed methodological framework offers a practical solution to design educational facility office spaces. Applying the proposed framework, design deficiencies could be addressed to create an environment that supports both individual and collaborative work activities. The framework bases its design principles on user-centric design that aligns with engineering specialty-specific needs. The research novelty contributes by providing empirical evidence tailored to private universities in the Middle East. The case study demonstrates how the framework works in practice and demonstrates the actual advantages of personalization, urging universities to implement flexible design principles. Considering these strategies promotes faculty well-being while building institutional loyalty, which leads to reduced turnover rates and improved academic environments. The research findings indicated that personalized office spaces create positive effects on faculty well-being. This approach provides a practical method to improve academic work environments. Universities are encouraged to implement policies that enable faculty members to personalize their office spaces while managing costs against productivity advantages. This comprehensive approach will improve universities’ position as leaders in innovative workspace design by establishing advanced standards for worldwide institutions.
The research holds significance due to multiple essential factors. The initial premise that “space personalization would have a positive impact on faculty members’ satisfaction within the university” makes logical sense. Yet, the concept requires empirical evidence to be considered actionable, robust, and with potential for implementation.
The research delivers strong empirical evidence incorporated with a novel methodological framework and specific context insights. Empirical evidence serves as an essential base for shifting assumptions to more evidence-based architectural design practices in educational institutions.
The research focuses on a specific case study through its examination of Al Yamamah University. Studying the variation of architectural needs makes this approach essential given the importance of cultural requirements in the Middle East.
The research provides actionable recommendations for academic spaces in the Middle East and potentially beyond through its findings about lighting control, noise management, thermal comfort, privacy, aesthetic appeal, and flexible layouts tailored to academic office spaces. The study shows how faculty members incorporate religious statements and national symbols in their personal spaces to demonstrate the interplay of cultural elements with environmental psychology. The case study-based approach contributes to more comprehensive understanding. It tackles a serious gap in the existing literature regarding localized understanding of the Middle East’s specific cultural requirements, enabling a more complete comprehension of the subject.
Finally, the research holds its importance from its practical implications and its final outcomes. The research presents a methodological framework for design considerations that enables universities to create flexible and personalized office spaces. The framework developed through user experience analysis provides university higher management and architects with a concrete tool to enhance academic work environments. The research shows that minor changes, such as soundproofing panels and individual lighting units, would significantly lead to major improvements in faculty well-being and productivity.
The proposed systematic approach creates a structured framework for future research and practical implementation, transforming general concepts into practical strategies. It enables institutions to conduct systematic assessments of their office spaces for improvement.
Future Research
Future studies should consider incorporating multiple universities as case studies from various regions in order to overcome the current limitation of a single-case focus and foster generalization outcomes. Future studies might consider statistical analysis and other quantitative techniques to support the qualitative approach towards more robust methodological consistency. By offering a comprehensive overview about the crucial role of personalized office spaces with flexible design approaches and offering an adaptable framework for other institutions, these considerations foster the study’s contributions.
