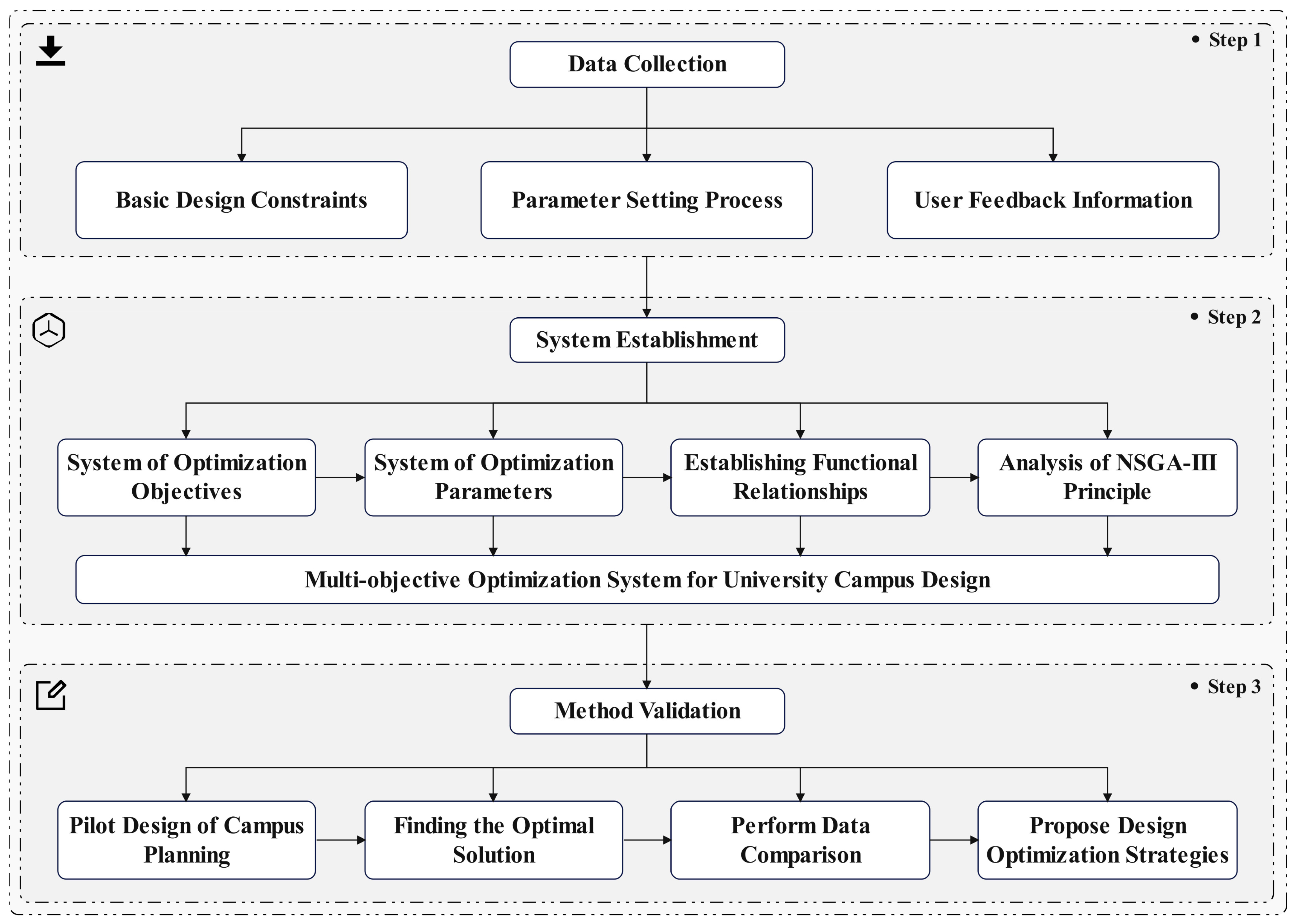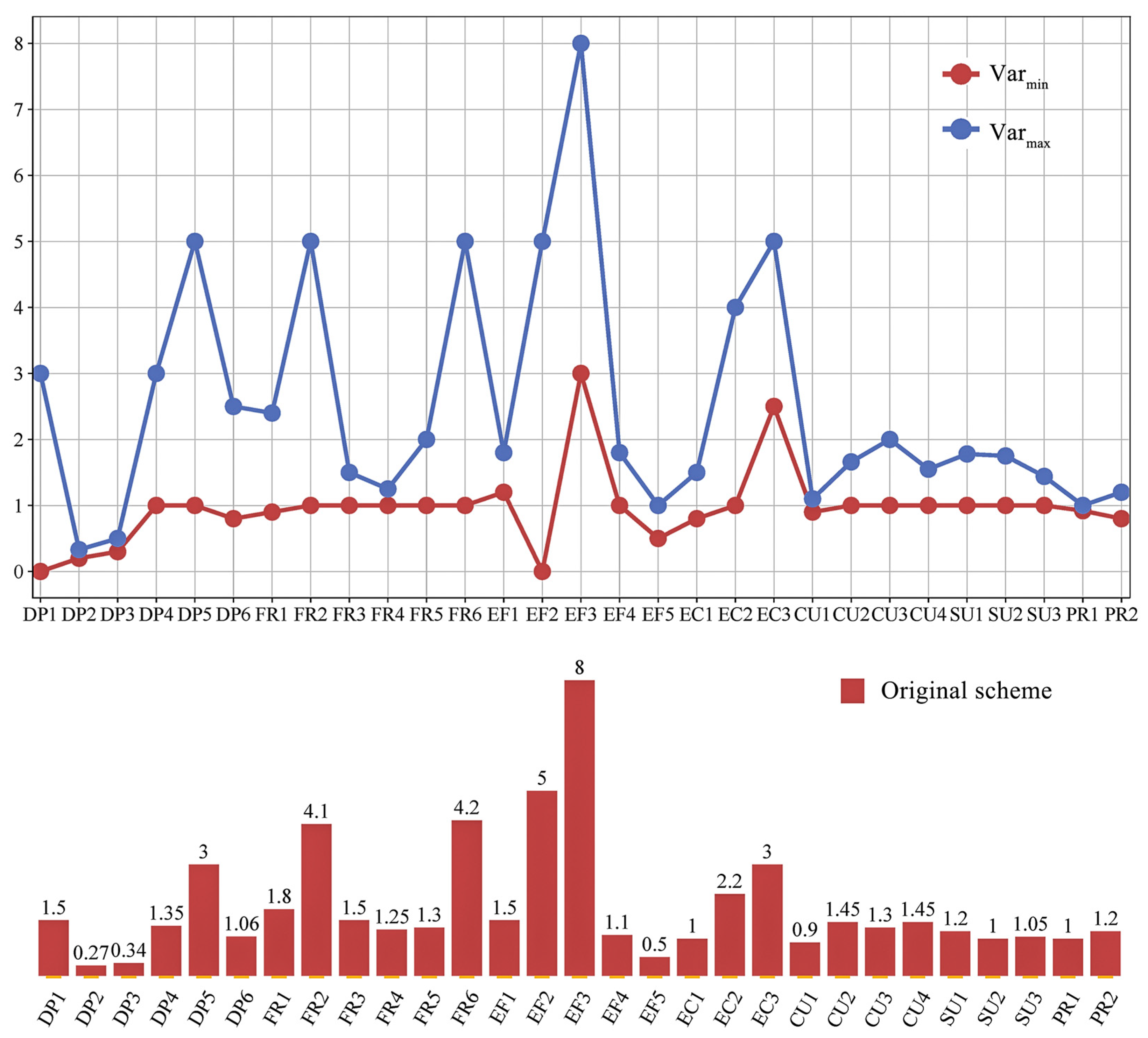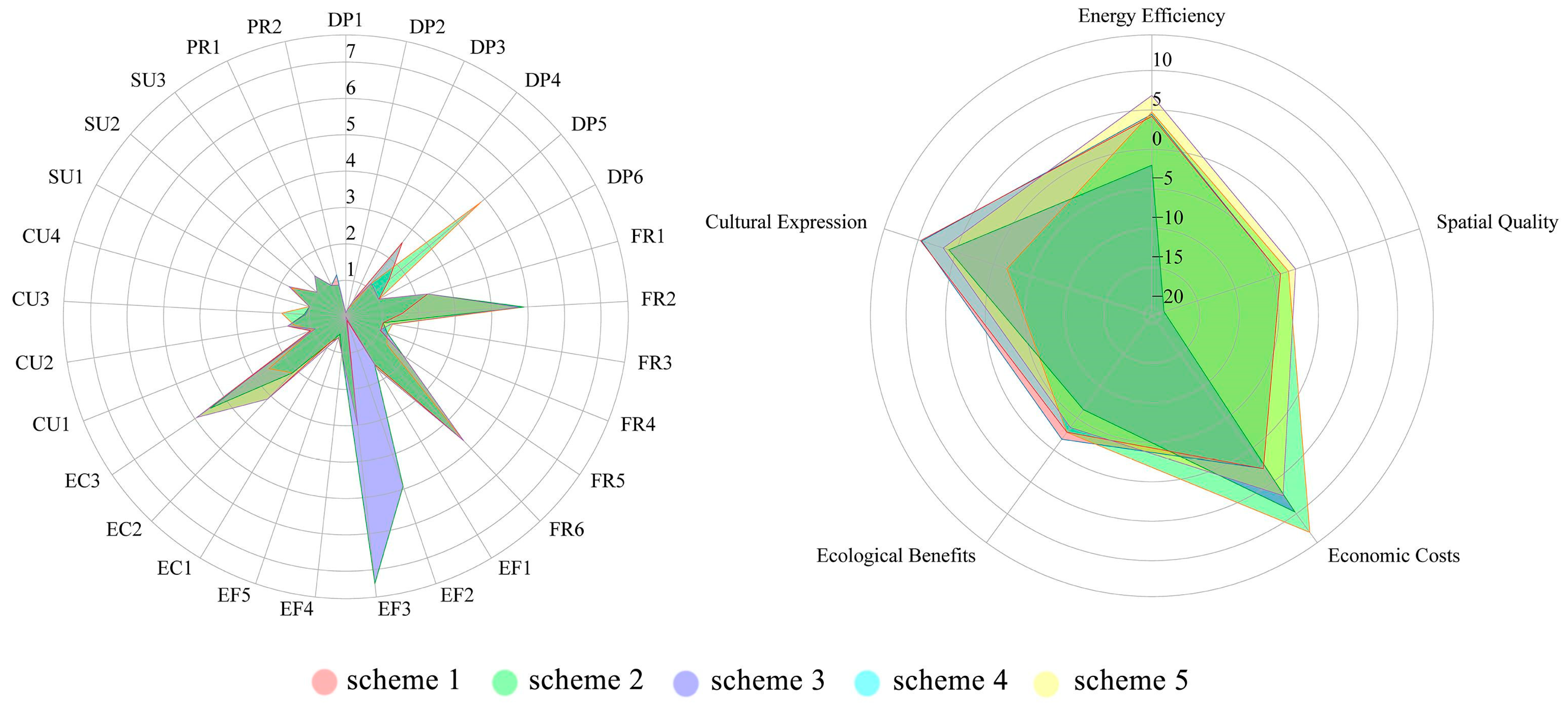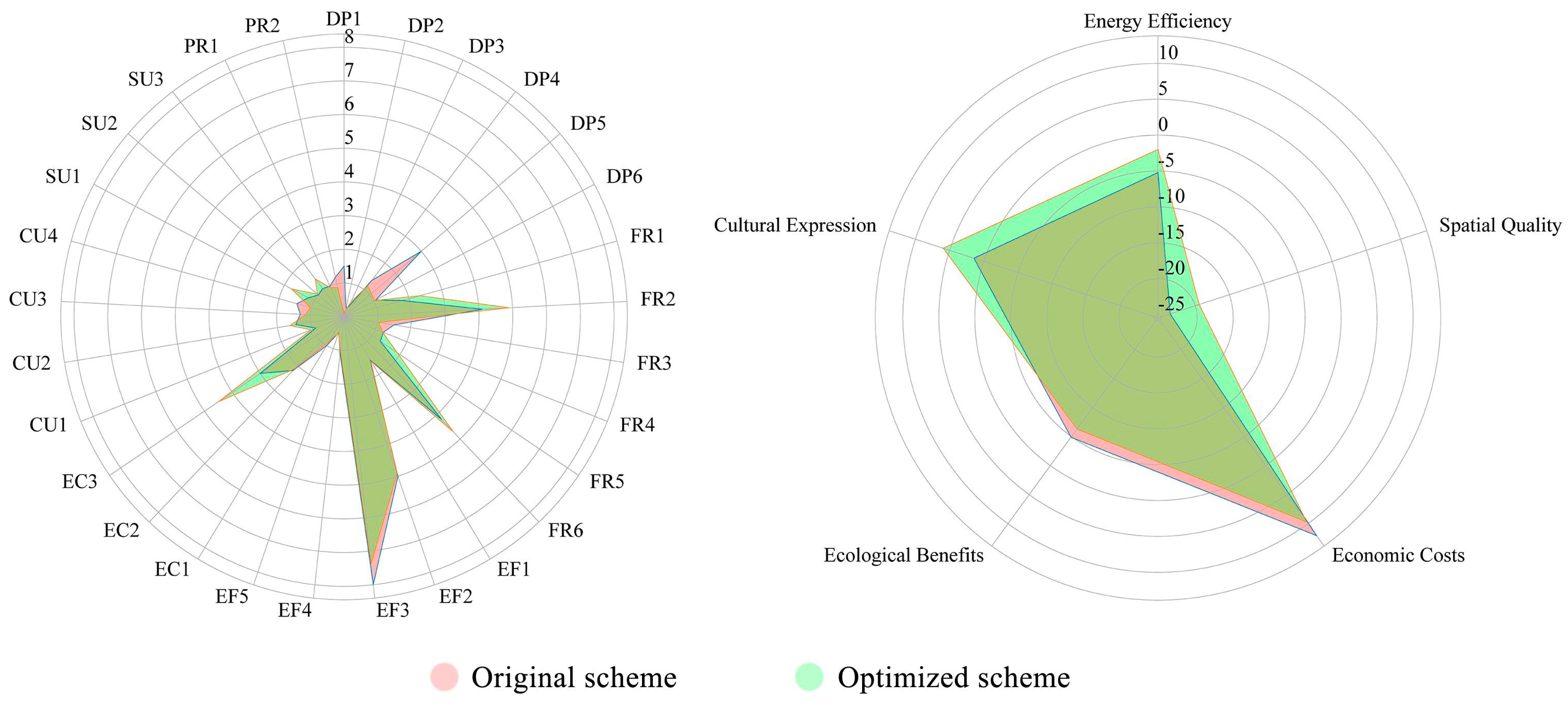1. Introduction
Against the backdrop of rapid urbanization and the structural upgrading of higher education, university campuses in China have evolved from single-function educational spaces into multifunctional urban complexes integrating teaching, research, living, communication, and cultural transmission [
1]. This transformation has heightened demands for campus planning and design, necessitating not only the fulfillment of fundamental functional layouts [
2], but also the achievement of synergistic optimization across multiple dimensions, including space, economy, energy, and culture [
3]. Furthermore, campus planning is characterized by protracted timescales, multiple stakeholders, and frequent modifications—features that further aggravate its inherent complexity [
4]. In this context, traditional experience-driven planning methodologies increasingly reveal limitations [
5]. Sole reliance on experiential knowledge for planning and design lacks both a systematic framework for objective modeling and mechanisms for dynamically identifying and reconciling variable weighting and goal conflicts [
6]. Consequently, such approaches struggle to facilitate the generation of holistic optimal solutions, thereby compromising decision-making scientific rigor and implementation efficiency [
7].
To address these challenges of multi-objective conflicts and insufficient system modeling, algorithm-driven multi-objective optimization (MOO) methods have been progressively introduced into architecture and urban planning in recent years [
8]. This approach establishes an objective function framework, formulates weighting strategies, and implements search mechanisms, enabling its widespread application in physically performance-oriented building optimization tasks [
9]—such as energy consumption, daylighting comfort, and thermal regulation [
10,
11,
12]. Established algorithms, including NSGA-II, Particle Swarm Optimization (PSO), and Differential Evolution (DE) [
13], have demonstrated significant efficacy at the building physics scale. For instance, Long [
14] utilized DE to optimize building envelope configurations, achieving marked improvements in energy efficiency; concurrently, Vukadinović et al. [
15] employed NSGA-II for multi-objective fenestration optimization in high-rise buildings, simultaneously balancing thermal comfort and natural ventilation performance.
However, these methods are predominantly oriented toward low-to-medium-dimensional technical objectives and exhibit significant limitations—including difficulties in comprehensive modeling, homogeneous solution distributions, and insufficient adaptability—when applied to complex campus-scale planning tasks characterized by hierarchically integrated goals, heterogeneous variable types, and multi-stakeholder participation [
16,
17]. For instance, in relevant studies attempting optimization model integration, Pilechiha et al. [
18] proposed a performance-driven building massing design approach, yet focused primarily on single-structure ventilation and daylight optimization, lacking spatial systemic perspective; Cubukcuoglu et al. [
19] integrated pedestrian flow paths and visual fields into their optimization process, representing progress in behavioral objective modeling but failing to establish a holistic parameterization framework for planning design or support systematic integration in complex scenarios.
To address high-dimensional optimization challenges, Deb et al. [
20] proposed NSGA-III (Non-Dominated Sorting Genetic Algorithm III) as an enhanced version of NSGA-II. This method introduces a reference point-based solution maintenance strategy and an improved non-dominated sorting mechanism, significantly enhancing solution diversity and global convergence capabilities—particularly for multi-objective problems with four or more dimensions [
21]. Recently, this algorithm has been successfully deployed in complex architectural and urban planning systems [
22,
23,
24]. For instance, Wang et al. [
25] applied NSGA-III to optimize university dormitories in cold regions, achieving high-dimensional balance among building orientation, material selection, and indoor temperature control; concurrently, Walimbe et al. [
26] employed the model for campus building optimization, integrating metrics spanning spatial utilization efficiency, energy consumption, lighting, heating, and ventilation—further validating NSGA-III’s efficacy and adaptability in high-dimensional objective spaces.
Nevertheless, the systematic application of NSGA-III in university campus planning remains relatively rare. On one hand, there is still a lack of clarity regarding its modeling pathway, particularly in constructing complex objective functions, assigning parameter weights, and handling variable constraints [
27]. On the other hand, effectively integrating qualitative and quantitative objectives—while improving the interpretability and operational feasibility of the optimization outcomes—remains a core challenge in this domain [
28]. In particular, cultural expression, as a distinctive feature of campus environments, has gained increasing academic attention, yet is often overlooked in existing optimization frameworks. Even when included, cultural indicators are frequently parameterized based on subjective expert judgment, lacking robust and reproducible quantification methods [
29]. Due to their inherently subjective nature and the absence of standardized measurement protocols, cultural indicators are difficult to model using conventional physical variable approaches. Several studies have attempted to quantify subjective indicators using methods such as expert scoring [
30], the Delphi technique [
31], and fuzzy comprehensive evaluation [
32]. For instance, Zhao et al. [
33] developed a cultural identity scoring model based on user perception surveys and stratified sampling in community design, standardizing the results and incorporating them as coefficients in the objective function. Rossetti et al. [
34] extracted architectural features via semantic segmentation and applied discrete choice models to translate user spatial preferences into quantifiable variables, thereby enabling the modeling of subjective perception and spatial typologies. Similarly, Guo et al. [
35] employed fuzzy mathematics in heritage conservation research to transform subjective evaluations of building appearance and cultural imagery into computable values, enabling the quantitative analysis of architectural perception. Despite these advances, current approaches remain limited in scope, typically focusing on localized scenarios or semantic-level analysis, and lack a systematic framework capable of comprehensively optimizing multidimensional planning elements.
Against this backdrop, this study takes the northern residential area of a university campus in Dalian as a case study to propose a multi-objective optimization framework for campus planning. This framework integrates expert evaluation, multi-parameter mapping, and an improved NSGA-III algorithm. The overall research structure is illustrated in
Figure 1. The main contributions of this study include the following: (1) Constructing an optimization framework integrating five objective categories—energy efficiency, spatial quality, economic cost, ecological benefits, and cultural expression—to ensure comprehensiveness and comparability while minimizing dimensional redundancy. (2) Developing an operational parameter-to-objective mapping system through the integration of 29 expert-scored variables with standardized processing. (3) Implementing algorithmic enhancements via dynamic reference points and a hierarchical constraint-handling mechanism to bolster solution diversity and global search capability in high-dimensional optimization, thereby ensuring practical applicability in planning implementation.
The core innovation of this study lies in developing a methodological framework that integrates expert assessment with multi-objective optimization algorithms to address the challenges of conflicting objectives and high variable complexity in university campus planning. By leveraging expert scoring to establish quantitative relationships between parameters and objectives, the approach resolves issues of subjectivity and quantification difficulties. Building upon this foundation, an enhanced NSGA-III algorithm is introduced to improve solution efficiency and diversity in high-dimensional problem-solving. Empirical validation through a case study at a Dalian university demonstrates the method’s feasibility in practical campus planning scenarios. While the case exhibits site-specific constraints, the proposed modeling framework and optimization workflow exhibit strong adaptability and scalability, providing methodological reference and technical scaffolding for campus planning in diverse regional contexts.
3. Results
3.1. Optimized Schemes
3.1.1. Optimization Model and Solution Configuration
Based on the previously constructed five-dimensional multi-objective optimization model, this study employed the NSGA-III algorithm on the MATLAB platform to perform scheme optimization (
Figure 3).
To ensure the robustness and representativeness of the optimization results, the algorithm was configured with 600 generations and a population size of 100. Parameter settings followed the NSGA-III configuration guidelines proposed by Zhu et al. [
43,
44], with a crossover probability of 0.9, mutation distribution index of 0.1, and mutation step size of 0.02. These values were selected to balance exploration and convergence, avoiding getting trapped in local optima and premature stagnation while preserving solution diversity. Experimental runs demonstrated that convergence stabilized around the 35th generation, with consistently high-quality Pareto front solutions.
A total of 6000 feasible solutions were generated, among which 100 were identified as Pareto-optimal solutions on the non-dominated front (Rank = 1). To support subsequent visualization and multi-criteria decision-making, five representative optimizing solutions (Schemes 1 to 5) were selected as alternatives based on their distribution breadth, trade-off characteristics, and typicality.
Figure 4 illustrates the radar chart of performance differences across the five objective dimensions. Scheme 3 demonstrates notable advantages in spatial quality and ecological benefits, while Scheme 2 shows a relatively balanced performance in cultural expression. In contrast, Schemes 1 and 4 reflect typical compromise-type configurations, indicating potential for balanced multi-objective performance.
A more detailed comparison reveals notable disparities in the performance of the five alternative schemes across the five objective dimensions (as shown in
Table 3). For instance, Scheme 3 demonstrates superior performance in spatial quality (19.433) and ecological benefit (6.322), but underperforms in economic cost (−9.698) and cultural expression (−5.920). In contrast, Scheme 2 achieves relatively favorable outcomes in cultural expression (1.792) and ecological benefit (2.770), while exhibiting the weakest performance in energy efficiency (−4.727) and economic cost (−12.894). Schemes 1 and 4 maintain a more balanced profile across economic cost, spatial quality, and ecological benefit, yet both show a significant deficiency in cultural expression (−9.521 and −9.673, respectively), indicating that subjective indicators related to cultural aspects are difficult to optimize within standard computational routines. Scheme 5 fails to demonstrate a clear advantage in any of the five dimensions, reflecting an overall lack of optimization effectiveness. Additionally, each alternative exhibits distinct strengths. For example, comparing Schemes 1 and 2 in terms of energy efficiency, their objective values are −4.452 and −4.727, respectively. According to the principle that a lower value indicates better optimization for this metric, Scheme 2 is superior in energy efficiency. However, in terms of cultural expression, Scheme 1 (−9.521) significantly outperforms Scheme 2 (1.792). This trade-off illustrates that these schemes are non-dominated in the Pareto sense and thus cannot be directly ranked without further decision analysis.
This analysis revealed the differences in multi-objective trade-off paths among the alternative solutions and validated the distribution characteristics of the non-dominated solution set generated by NSGA-III, thereby providing intuitive support for subsequent multi-criteria decision-making (AHP–TOPSIS).
3.1.2. Optimal Solution Selection
To further identify the optimal solution among the five representative alternatives, this study employed a combined AHP–TOPSIS evaluation method. First, the analytic hierarchy process (AHP) was used to determine the relative weights of the five optimization objectives, as summarized in
Table 4. A group of seven experts with backgrounds in campus planning and green building design conducted pairwise comparisons of the five dimensions, based on which a judgment matrix was constructed. The consistency ratio (CR) of the matrix was calculated as 0.009, meeting the accepted threshold of CR < 0.1, thereby confirming the logical consistency and validity of the derived weights.
Subsequently, the AHP-derived weights were integrated into the TOPSIS model to construct the decision matrix for the five alternatives. To ensure all indicators conformed to a “the larger, the better” logic, inverse transformation was applied to criteria such as energy efficiency and economic cost, where smaller values were preferable. The decision matrix was normalized using the vector normalization method. Euclidean distances to the positive ideal scheme (denoted as D
+) and the negative ideal scheme (D
−) were then calculated for each alternative. The relative closeness index (C) was subsequently computed to rank the alternatives. The evaluation results are presented in
Table 5.
Among the alternatives, Scheme 3 achieved the highest relative closeness score (C = 0.691), indicating its superior overall performance under multi-objective trade-off conditions. It had the shortest distance to the positive ideal solution and the farthest distance from the negative ideal scheme (D
− = 10.825), reflecting strong global optimization capability. According to previous studies, a C value above 0.6 is typically considered a threshold indicating significant advantage [
45]. Therefore, Scheme 3 was preliminarily identified as the most promising scheme among the candidates.
3.1.3. Optimization Result Analysis
To verify the effectiveness of the multi-objective optimization model, this study compares the original design scheme with the optimal Scheme 3 generated by NSGA-III. The analysis focuses on differences with the original design scheme across five objective dimensions and 29 core parameters (
Table 6 and
Table 7,
Figure 5).
In terms of the 29 parameters (
Table 6), the majority of variable coefficients underwent notable adjustments, reflecting a redistribution of importance among factors under multi-objective trade-offs. For example, DP1 (building orientation) decreased from 1.500 to 0.102, indicating a substantial decline in its influence within the current optimization model. Conversely, FR5 (gray space penetration rate) increased from 1.300 to 1.899, highlighting the elevated importance of the spatial quality dimension. Within the cultural expression dimension, parameters such as CU1 (inheritance of axis system) and PR1 (code compliance) exhibited minimal change, suggesting that their relative weights were not significantly enhanced in this iteration and may serve as focal points for future refinement.
At the objective level (
Table 7,
Figure 5), all five dimensions experienced notable shifts following optimization, underscoring the potential of the multi-objective algorithm to improve the overall performance of the planning scheme. The score for energy efficiency decreased from 5.209 to 1.993, representing a 61.7% reduction and indicating effective relief of energy consumption pressure. Economic cost improved from −12.057 to −9.698, a 19.6% gain, reflecting enhanced cost control. Ecological benefit rose from 4.891 to 6.322, marking an increase of approximately 29.3% and indicating strengthened environmental performance. Although spatial quality declined slightly from 23.662 to 19.433, it remained at a relatively high level, suggesting overall stability in spatial experience. In contrast, the cultural expression score markedly declined from −1.448 to −5.920, revealing the persistent challenges in addressing subjective, perception-based dimensions within the optimization process.
These contrasts are further illustrated in the radar chart (
Figure 5), which provides a visual comparison of the original and optimized schemes across all five dimensions. As shown, Scheme 3 demonstrates clear advantages in energy efficiency, ecological benefit, spatial quality, and economic cost, while its performance in cultural expression remains comparatively weak. This pattern aligns with the TOPSIS evaluation results: although Scheme 3 achieved the highest overall ranking, it did not constitute a fully balanced “ideal scheme”, indicating the need for further adjustment in conjunction with site-specific conditions and design strategies.
3.2. Optimization Strategies
Based on the results discussed above, this study proposes a set of multidimensional coordination strategies for university campus planning, guided by the five target dimensions. Unlike traditional design recommendations that are primarily oriented around variable assignments, this study introduces a three-tiered logic framework of “objective orientation–parameter structure–design strategy” derived from trends in parameter coefficient shifts.
In terms of energy efficiency: The energy efficiency score significantly decreased, indicating that passive energy-saving mechanisms were effectively activated. The weights of key parameters such as DP1 (building orientation) and EF1 (sunshine compliance rate) declined, suggesting a reduced dependence on building orientation and natural lighting. It is recommended to optimize the layout of building clusters using solar path simulations and to introduce dynamic shading devices and intelligent lighting control systems.
In terms of spatial quality: Although the spatial quality score slightly decreased, it remained at a relatively high level. The increased weight of FR5 (gray space penetration rate) highlights the importance of shared interfaces and connectivity. It is advised to integrate corridor systems, shared courtyards, and multifunctional nodes to enhance accessibility and vitality while fostering a more community-oriented campus atmosphere.
In terms of economic cost: The economic cost dimension showed clear improvement. The weights of EC2 (material cycle index) and EC3 (smart system payback period budget) increased, suggesting that cost control can be achieved through optimized construction systems. It is recommended to adopt prefabricated structures, lightweight green materials, and renewable building systems, while establishing life-cycle cost models to support decision-making and control long-term investment.
In terms of ecological benefits: The ecological score increased by over 29%, reflecting significantly improved green performance. Parameters such as EF3 (biodiversity index) and EF4 (percentage of permeable ground) gained higher coefficients. Strategies should include enhancing green infrastructure, increasing rooftop greening and permeable pavement, and introducing rain gardens integrated into the campus water cycle system.
In terms of cultural expression: The score for cultural expression declined, and the coefficients of CU-related variables generally weakened. This indicates that subjective objectives tend to be marginalized during quantitative optimization processes. A more flexible cultural expression framework is therefore necessary. Suggested measures include identifying campus cultural landmarks and developing a historical memory map; embedding cultural scene nodes into functional circulation systems; and reinforcing axial systems and symbolic architectural elements to enhance cultural continuity and user belonging.
In summary, the optimization strategies proposed here reflect design directions emerging from the restructuring of parameter weights and demonstrate a systematic transformation from computational modeling to spatial articulation. The proposed methodology is applicable to other multi-objective complex contexts, such as university campuses and urban communities, and has significant potential for broader application.
4. Discussion
This study addressed the spatial planning optimization of an expanded residential district on a university campus by constructing a five-dimensional multi-objective optimization framework. The framework integrated energy efficiency, spatial quality, economic cost, ecological performance, and cultural expression. By applying the NSGA-III algorithm and AHP–TOPSIS method, this research completed a comprehensive workflow encompassing model development, parameter assignment, and optimal solution selection. The findings demonstrate that the proposed approach can effectively achieve coordination among multiple objectives under complex design constraints, indicating its strong practical applicability.
Compared with the four-objective optimization model proposed by Chantrelle et al.—which focused on energy consumption, comfort, cost, and environmental impact [
36]—this study introduced “cultural expression” as a fifth dimension. The inclusion aimed to incorporate cultural factors into the optimization framework, thereby responding to the contemporary planning paradigm that emphasizes both sustainability and humanistic values. While previous research such as that by Hajrasouliha et al. [
38] quantified the cognitive campus environment through space syntax and behavioral analysis, this study proposed quantifiable indicators of cultural identity from both the designer’s and user’s perspectives. Although the use of behavioral data remains limited, this work marks a meaningful step toward improving the expression of cultural factors within quantitative models.
On the algorithmic front, NSGA-III has been widely recognized for its robust performance in solving high-dimensional multi-objective problems [
41]. This study adopted adaptive reference points and calibrated mutation parameters, resulting in a well-distributed Pareto-optimal solution set that effectively resolved conflicts among competing objectives. In comparison with traditional algorithms such as NSGA-II or MOPSO, NSGA-III exhibited more stable optimization performance for subjective dimensions like spatial quality and cultural expression. This confirms its suitability for addressing design problems that require the integration of both qualitative and quantitative variables [
45]. Nonetheless, the current study has not incorporated multi-round convergence testing or hyperparameter self-adaptation. Algorithm stability and generalizability could be further enhanced in future research.
In terms of parameter construction and weight assignment, this research employed a two-round survey approach: the first to extract key variables and assign coefficients for each objective function, and the second to rank the alternatives through multi-criteria decision-making. This process balanced expert knowledge and user perception, offering strong operational feasibility. Compared with studies relying solely on designer judgment or user surveys, this research established a more systematic mechanism for translating expert knowledge into model parameters. However, the diversity of the expert sample and the explanatory power of variables still posed certain limitations. Future studies could incorporate behavioral tracking data or in situ perception surveys to further enhance model objectivity and adaptability.
From a spatial scale perspective, this study focused on the campus residential zone and incorporated morphological, functional, environmental, and cultural parameters into the optimization process. This allowed for strong local controllability as well as systemic coherence. In contrast to previous studies that concentrated on optimizing individual buildings [
18,
46], the current research developed a more integrated objective system at the building-complex scale and aligned optimization results with actual planning tasks, thus enhancing the practical value of the model.
5. Conclusions
This study addressed the multi-objective optimization of spatial planning for university campus residential areas by developing a five-dimensional optimization framework encompassing energy efficiency, spatial quality, economic cost, ecological performance, and cultural expression. The framework was applied to the western campus of Dalian University of Technology. This research has achieved the following main results:
- (1)
A “five-dimensional integrated” planning objective system was proposed, in which cultural expression was incorporated into multi-objective modeling. An input structure composed of 29 design parameters was established, expanding the application scope of multi-objective optimization methods at the campus scale.
- (2)
The NSGA-III algorithm was improved by introducing dynamic reference points and a hybrid constraint-handling strategy, which effectively enhanced the diversity and convergence efficiency of the solution set and increased the adaptability of the model to complex design scenarios.
- (3)
A logical linkage between “parameter variation” and “optimization strategy” was identified, providing a systematic pathway from parameter modeling to practical guidance for campus spatial optimization.
Despite these contributions, several limitations remain: (1) Some parameter coefficients were incorporated into the model based on expert ratings and subsequent standardization. While feasible for the case study, these coefficients may require further validation to ensure generalizability and objectivity across different regions and campus types. (2) The current optimization results primarily reflect adjustments at the parameter level, lacking a direct mapping mechanism to specific spatial prototypes. (3) The modeling of cultural expression remains reliant on subjective indicators; future work may consider integrating behavioral perception data and semantic recognition techniques to enhance the clarity and interpretability of its quantitative representation.
Future research will aim to expand the applicability of the proposed method and explore its promotion across various regional campus contexts. While the current framework demonstrates a certain degree of adaptability, practical implementation in different urban and institutional settings still requires localization based on climate conditions, functional positioning, and cultural context. Ultimately, the goal is to establish a more flexible, precise, and operable optimization system for campus planning.










