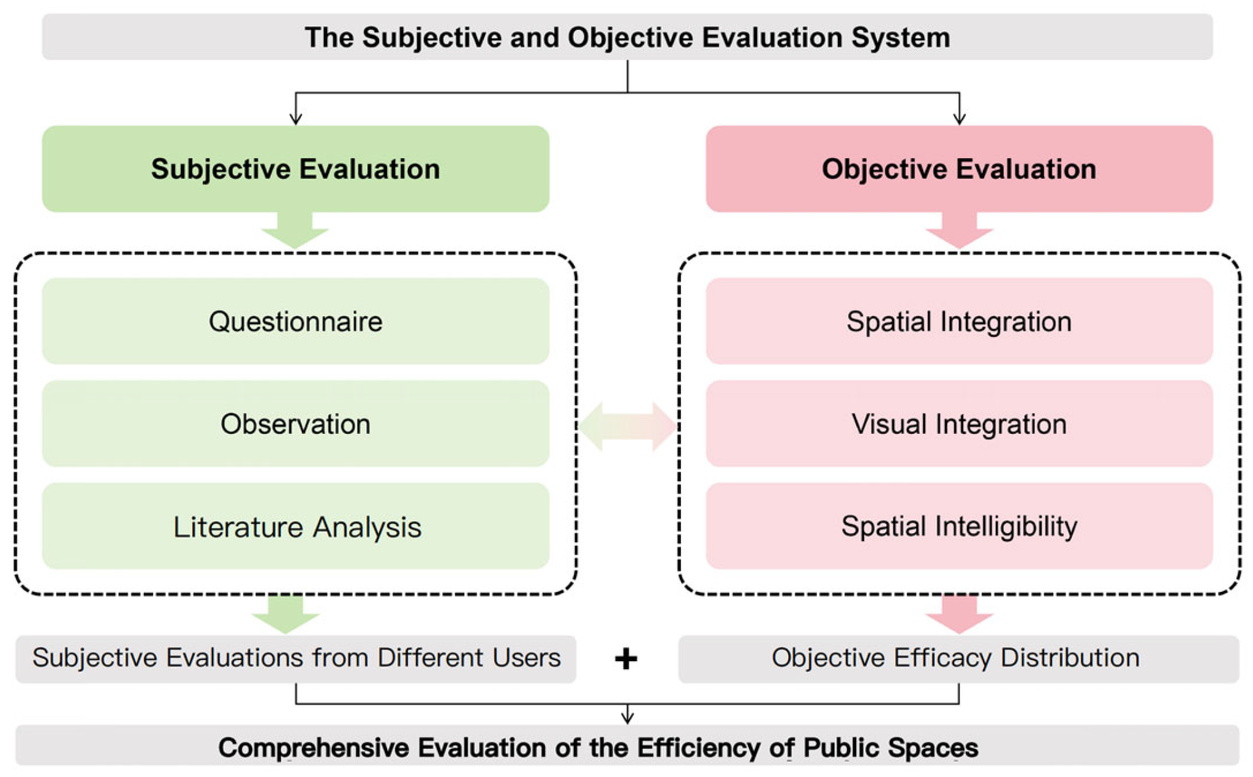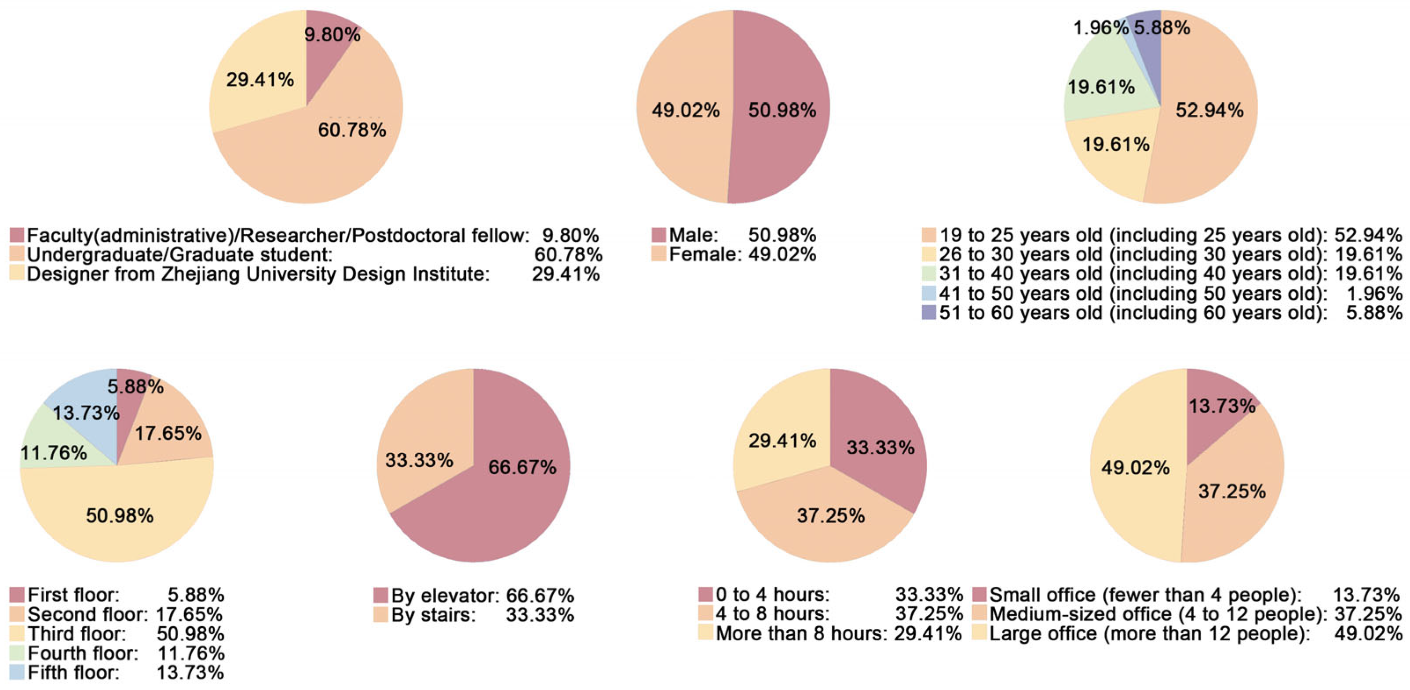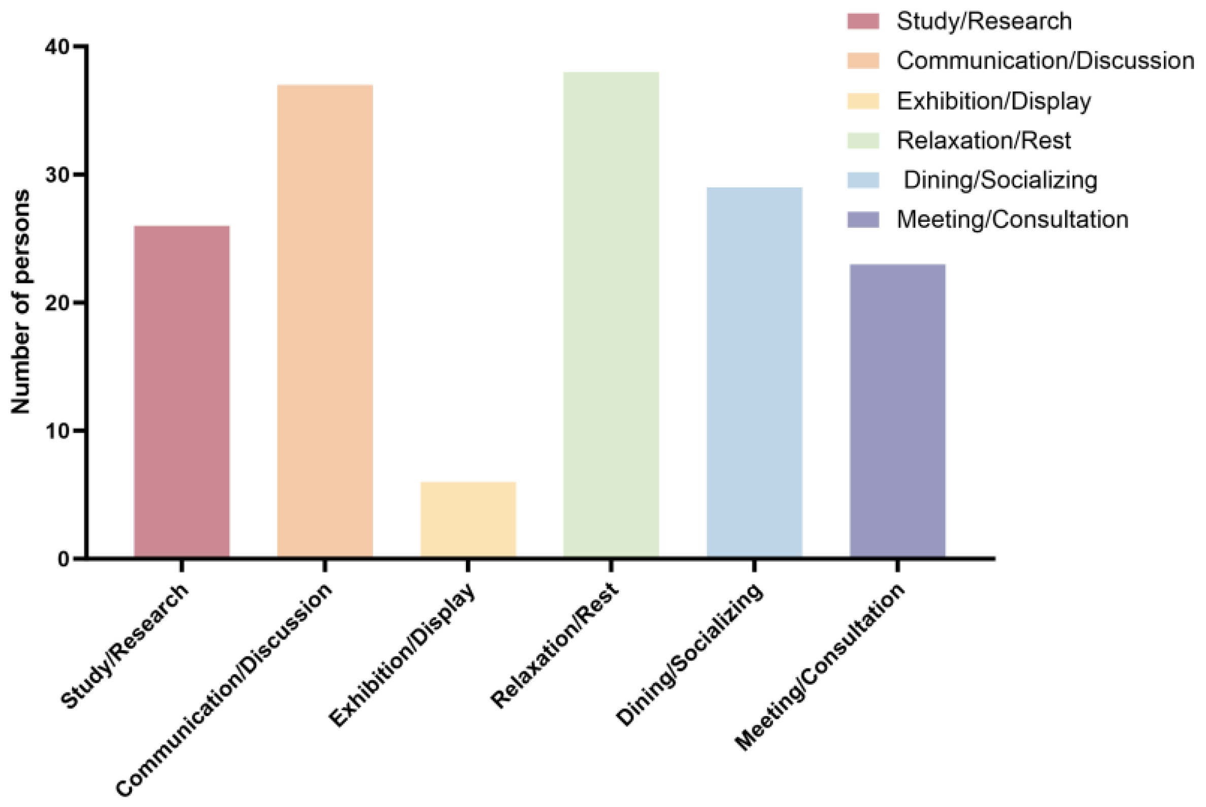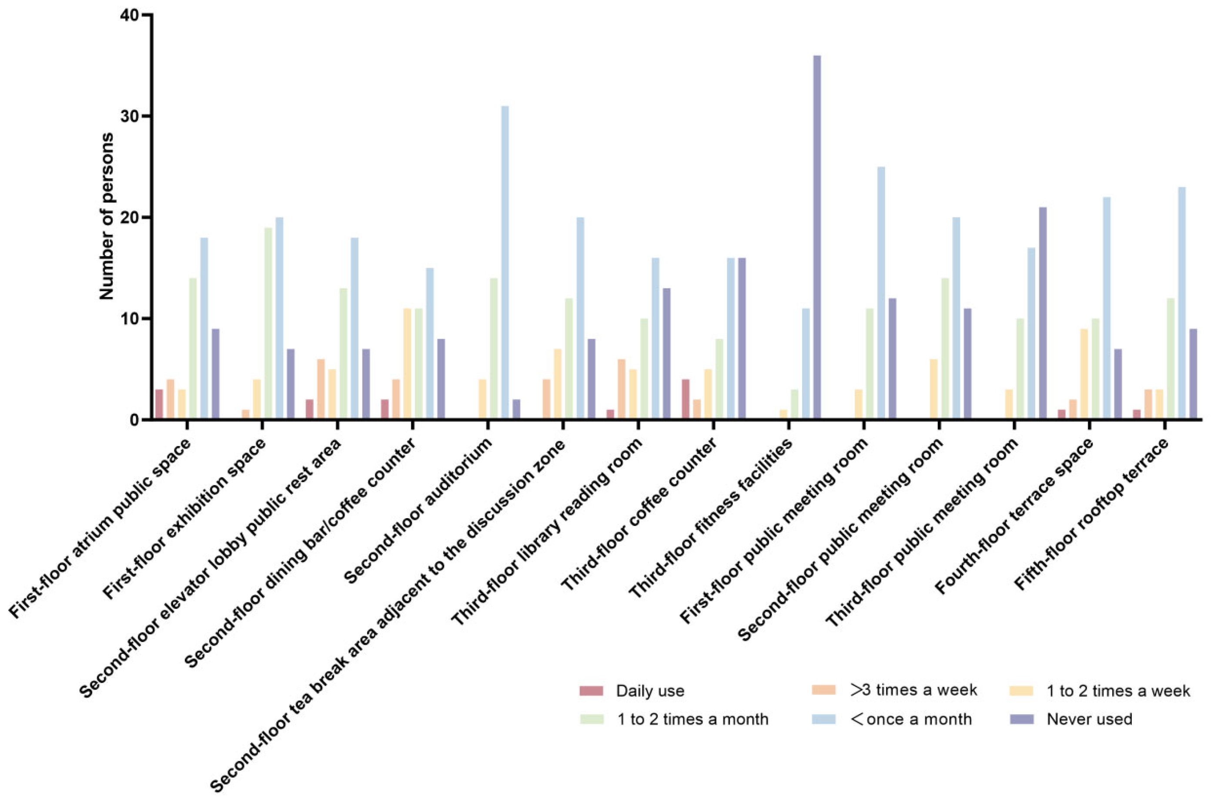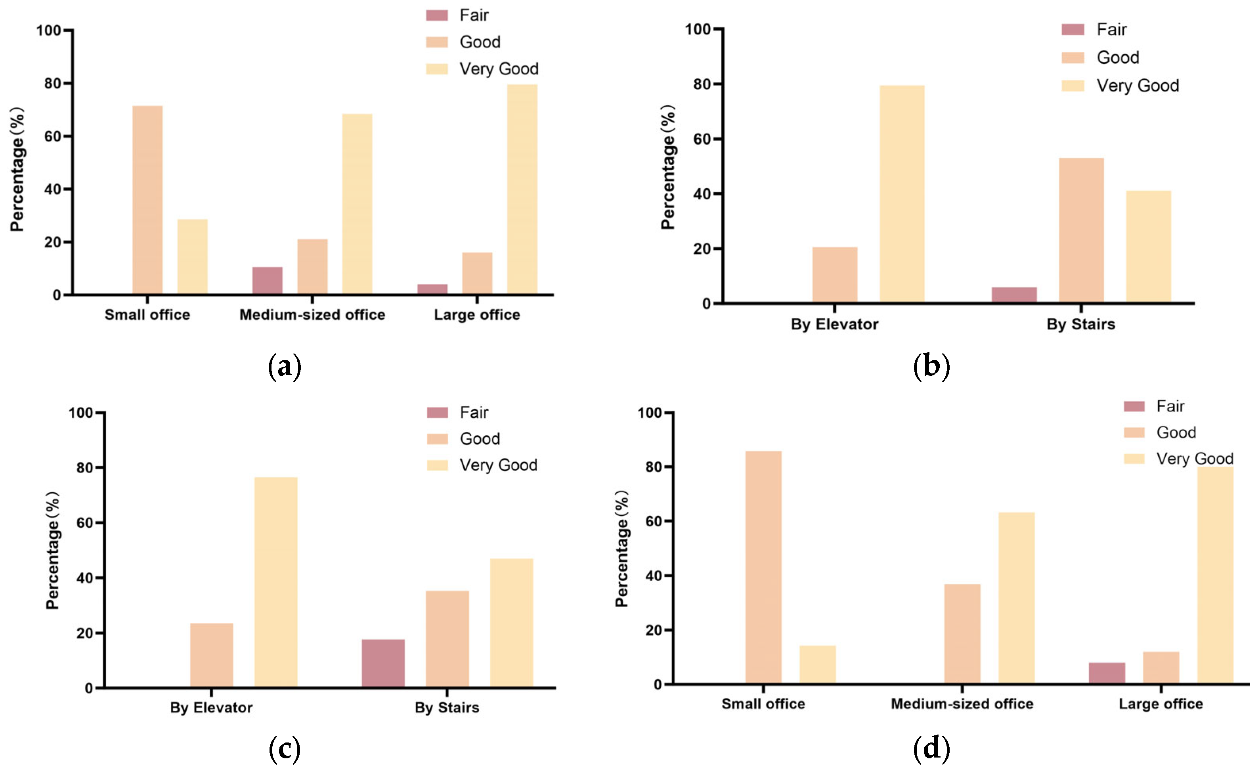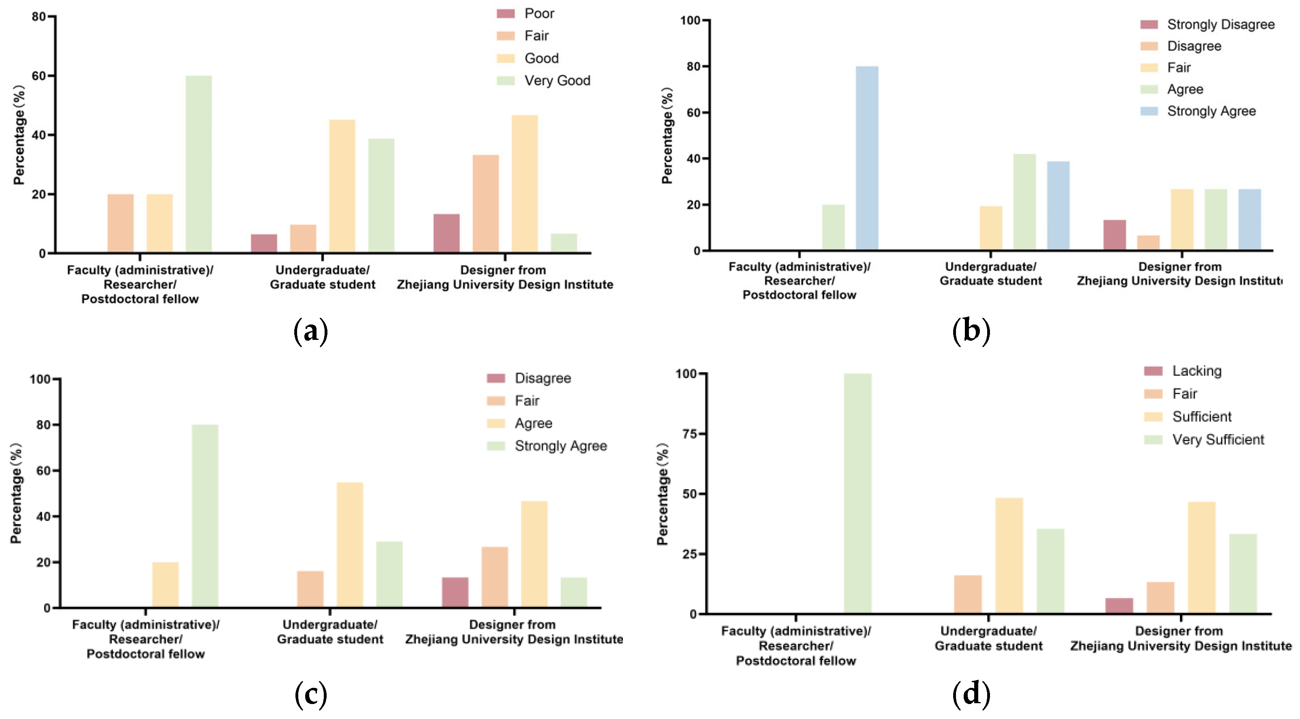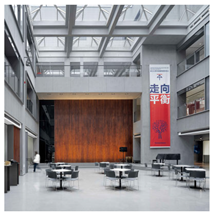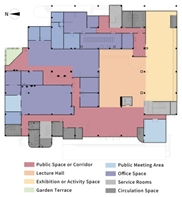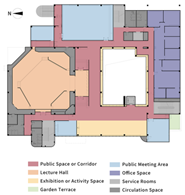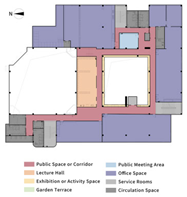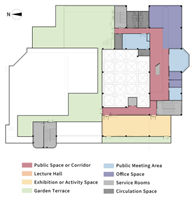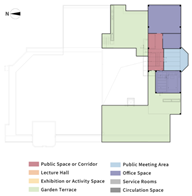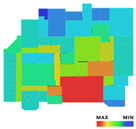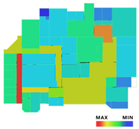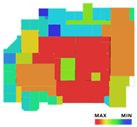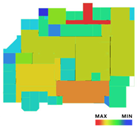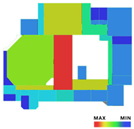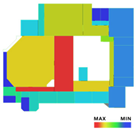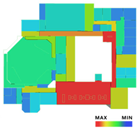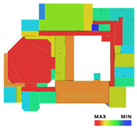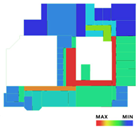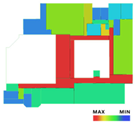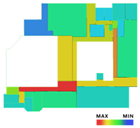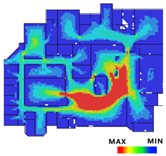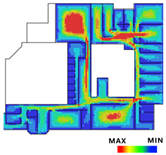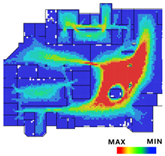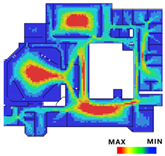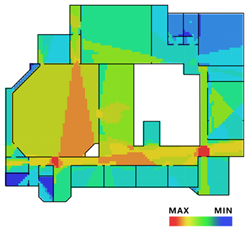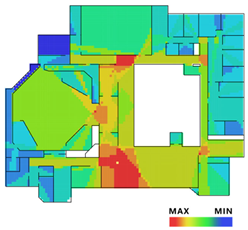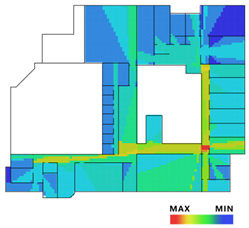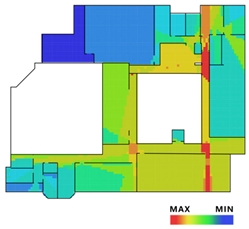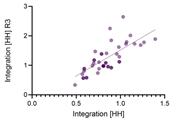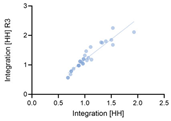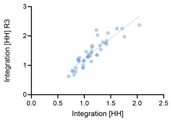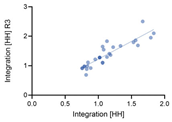1. Introduction
As urbanization continues to accelerate, an increasing number of Chinese universities are opting to construct new campuses on the urban periphery. This strategic move is primarily motivated by the necessity to accommodate the expanding student population and to fulfill the growing demands for modern educational facilities [
1]. However, this trend has also brought about certain challenges. In particular, older campuses located in city centers often face problems such as outdated facilities, obsolete spatial functions, and insufficient interaction between the campus and the city [
2,
3,
4]. With the construction of new campuses on the urban periphery, the functions and values of older campuses are often overlooked. This has led to an urgent need for renovation and revitalization in many historically significant universities. While new campuses can provide more space and modern facilities, older campuses in urban areas still possess unique geographical advantages and cultural significance. Typically located in the urban core, these campuses have higher accessibility and stronger integration with social and cultural contexts [
5]. Therefore, the renovation of older campuses is not to be viewed as a physical renewal and replacement of buildings; it should be regarded as an essential component of the urban renewal system. In this process, architectural transformation needs to be integrated into a broader urban planning context. Specifically, it is crucial to focus on the intensive use of land resources and the sustainable development of the ecological environment, as well as the enhancement of spatial and efficiency of spaces [
6,
7]. By coordinating the adjustment of building functions, the reorganization of spatial layouts, and the improvement of urban public facilities, the renovation of campuses can activate the development potential of surrounding areas and contribute to the overall enhancement of urban spatial value [
8,
9]. This type of urban renewal practice, based on the redevelopment of existing spaces, is not only an important means to improve the environmental quality of campuses, but also a key strategy for optimizing urban functions and enhance spatial efficiency.
Global studies of older university campuses reveal that many have developed incremental yet meaningful interactions with urban areas during new construction or renovation phases, often catalyzing positive synergies between urban and academic development. Notable examples include the Tsai Center at Yale University, which emphasizes interdisciplinary collaboration [
10]; MIT’s Infinite Corridor, which fosters academic exchange; and the Donnelly Centre at the University of Toronto, advancing life sciences research. Other exemplary projects, such as Stanford’s Highland Hall and RMIT’s New Academic Street, enhance campus vibrancy and urban integration [
11], while Deakin University’s Institute for Physical Activity and Nutrition exemplifies spatial adaptability. In terms of industry–academia–research integration, Columbia Business School, Boston University’s Center for Computing & Data Sciences, and UCL’s Marshgate Building demonstrate the potential of multifunctional academic spaces. Comprehensive campus developments, like NYU Shanghai’s Qianhai Campus, Cornell Tech in New York City, and Copenhagen’s Maersk Laboratory, further highlight the capacity of campuses to drive urban innovation [
12]. Despite the proliferation of built projects worldwide, there remains a paucity of comprehensive assessments validating the functional performance and long-term impact of these complex university complexes. Future research should prioritize evaluations that focus on their sustainability metrics and overall effectiveness in fostering urban–academic integration.
Current research on university campus architecture predominantly focuses on the thermal comfort and subjective satisfaction of indoor spaces. For instance, Wang Xue and Yang Liu assessed classroom satisfaction by measuring temperature, humidity, and CO
2 levels [
13]. Hoz-Torres et al. evaluated indoor air quality using ventilation data from university classrooms [
14]. Gao Lizhen and Wang Shidong applied DeST 2.0 software to analyze campus building energy consumption [
15]. On the other hand, Dong Zhao and Zhao Kang conducted surveys on dormitory spaces, identifying key factors influencing satisfaction through a regression analysis [
16]. Azzazy et al. examined the determinants of indoor thermal comfort via questionnaires and direct observation [
17]. In recent years, an increasing number of studies have shifted focus to users’ perceptions. However, research on university campus public spaces continues to concentrate primarily on outdoor environments, exploring aspects such as spatial perception, user behavior, and pedestrian-friendliness [
18], while largely neglecting the potential of internal public spaces to foster interdisciplinary collaboration and academic exchange. Furthermore, investigations into the spatial performance of public spaces within university complexes integrated in “industry–academia–research” remain relatively scarce.
In the realm of public space research, space syntax has emerged as a widely used tool for spatial quantification [
19,
20], with applications spanning several key areas. In healthcare facilities, it is employed to study wayfinding systems, patient waiting times, and staff interactions and visibility [
21,
22]. In museums, it focuses on visitor pathways, the locations where visitors pause to view exhibits, and the layout of exhibition spaces [
23]. In commercial buildings, it examines indoor traffic organization, spatial form, and the arrangement of business formats [
24,
25]. In campus architecture research, Marinelli et al. employed space syntax to simulate and evaluate the accessibility of outdoor spaces and the effectiveness of wayfinding systems [
26]. El-Darwish et al. applied space syntax to assess classroom spatial perception and navigability [
27], while Kim et al. used it to analyze the efficiency of spatial utilization in classrooms from a visual performance perspective [
28]. Taken together, these studies have primarily focused on aspects such as outdoor accessibility, classroom layout, and visual permeability. However, research remains limited on the functional performance of interior public spaces within university complexes that integrate education, research, and industry. This gap highlights the need for more comprehensive investigations into the spatial efficacy of such multifunctional academic environments.
The present study aims to develop a comprehensive evaluation system for assessing the efficiency of public spaces within university building complexes. In addressing the limitations of existing studies that predominantly focus on single-perspective evaluations, this paper attempts to establish a space evaluation method integrating both subjective and objective approaches. The study employs the Center for Balance Architecture at Zhejiang University (BAC) as a case study for in-depth analysis. A mixed-method approach combining spatial syntax and subjective questionnaires is adopted in this research. Through the use of DepthmapX simulation (
https://www.spacesyntax.online/software-and-manuals/, accessed on 10 June 2025), the study analyzes pre- and post-renovation metrics, such as spatial integration, visual integration, and spatial intelligibility. Coupled with user satisfaction evaluations, the assessment evaluates the efficiency of public spaces. This not only validates the design’s rationality but also provides practical guidelines for future campus architectural design and renovation efforts.
3. Analysis & Results
The questionnaire was administered online and integrated space syntax principles with practical usage assessments, comprising a total of 26 items (
Appendix A). Among these, nine questions collected demographic background statistics, fifteen employed Likert-scale items measuring user satisfaction across various aspects of public space utilization, and two were non-scale, open-ended questions. The scaled questions were organized around six evaluation indicators, with multiple satisfaction-related assessment items designed to quantify each indicator’s performance. As presented in
Table 3, responses were graded using a five-point Likert scale, ranging from “poor” (1 point) to “excellent” (5 points), with intermediate ratings of “fair” (2), “average” (3), and “good” (4). This methodological framework was applied within an architectural research context to systematically evaluate the effectiveness of spatial configuration through user perception metrics.
The overall satisfaction score of the surveyed population regarding the balanced center’s public space was 4.41, indicating that users’ satisfaction with the renovated space fell between “good” and “excellent”. Notably, specific metrics, including the rationality of the wayfinding system placement (3.9), the convenience of wayfinding systems (3.98), spatial interactivity (3.96), privacy (3.47), as well as dining and social areas (3.9), scored between “neutral” and “good”, suggesting that these spatial attributes require further optimization.
Key spatial nodes demonstrated significantly higher satisfaction levels: entrance spaciousness (4.63), resting area comfort (4.63), atrium transparency (4.61), and corridor width (4.61) all exceeded the overall satisfaction level. Other public space indicators ranged between 4.0 and 4.5 (“good” to “excellent”).
In the evaluation of spatial details, only two factors—pedestrian accessibility within the same floor and the comfort level of the indoor physical environment (temperature and humidity)—scored above the average satisfaction level, while all other metrics fell below the overall satisfaction rating of the balance center. This indicates that, although users were generally satisfied with the overall utilization of public spaces in the balance center, their satisfaction with certain spatial details remained relatively low.
4. Discussion
This study employed SPSS 27.0 statistical software to analyze the correlation matrix between personal background characteristics (including user identity, gender, age group, mode of arrival, and the size of the usage venue) and satisfaction across multiple spatial dimensions, thereby obtaining significance values. As shown in
Table 4, the analysis revealed the following significant differences:
Users with different identities exhibited significant variations in satisfaction regarding wayfinding system responsiveness, the adequacy of public spaces, cultural attributes of decorative styles, acoustic comfort, and satisfaction with learning/research versus dining/social spaces;
Age groups differed significantly in satisfaction with dining/social spaces;
Modes of arrival significantly influenced user evaluations of spatial permeability (inter-floor/atrium), rest area comfort, vertical elevator accessibility, and overall ratings;
Venue scale variations systematically affected wayfinding in interior spaces, cultural attributes of public spaces, entrance/corridor spaciousness, atrium permeability, furniture comfort, and satisfaction with exhibition/activity spaces.
Based on these findings, the subsequent analysis focuses on six dimensions: spatial accessibility, comprehensibility, cultural communication, nodal spaces, comfort, and type-specific space satisfaction.
4.1. Spatial Accessibility
Analysis of the accessibility metrics (E1) presented in
Table 3 reveals that users’ overall satisfaction with public space accessibility falls between “good” and “very good”. Specifically, satisfaction levels for walkability within the same floor, walkability between floors, visual permeability on the same floor, visual permeability between floors, and the sense of direction within internal space were 4.43, 4.22, 4.35, 4.27, and 4.08, respectively. Except for walkability within the same floor, all other factors were below the overall average satisfaction score of 4.41 (
Table 3).
Notably, significant differences were observed in two key areas: the effect of different arrival methods on visual permeability between floors (
p = 0.031,
Table 4) and the influence of varying usage space scales on the sense of direction within the internal space (
p = 0.042,
Table 4). As illustrated in
Figure 4, users who accessed office or study areas via stairs reported lower satisfaction with inter-floor visual permeability compared to those using elevators (
Figure 5a). Furthermore, the majority of users in large offices (>12 people) expressed satisfaction with the sense of direction within public spaces, rating it between “good” and “very good” (
Figure 5b). In contrast, users in medium and small offices reported lower satisfaction with their internal sense of direction in public spaces, with some users in small offices specifically indicating “poor” and “average” ratings.
Using DepthmapX software, we analyzed the spatial integration and simulated pedestrian flow in public areas before and after renovation. As shown in
Table 5 and
Table 6, post-renovation public spaces, including the entrance, atrium walkways, and resting areas, exhibited a significant increase in integration. Notably, the entrance space on the First Floor Plan showed the most substantial improvement, with its local integration value increasing by 0.7 compared to pre-renovation levels.
The observed alignment between subjective satisfaction with spatial accessibility and the objective integration values provides preliminary empirical evidence of a strong correspondence between post-renovation functional zoning and spatial configuration. The clear differentiation between primary public spaces and secondary office/ancillary spaces, coupled with improved accessibility and connectivity within public areas, allows them to effectively serve as central hubs for pedestrian circulation and activities. Moreover, the renovated layout provides users with more convenient and efficient pathways for movement and interaction.
The satisfaction analysis of public space node indicators (E4), as detailed in
Table 3, reveals that user satisfaction with entrance spaces, resting areas, atrium spaces, and corridor spaces all exceeded the overall average satisfaction score. Specifically, these values were 4.63, 4.65, 4.61, and 4.61, respectively. These results further support the rationality and effectiveness of the renovated public spaces in terms of their functional layout and enhanced spatial integration.
However, user satisfaction with public spaces varied depending on both the type of office space and the mode of arrival. As depicted in
Figure 6, users from large offices reported higher satisfaction with entrance and corridor spaces compared to those from medium and small offices. Furthermore, users who arrived via elevators expressed greater satisfaction with public resting and atrium spaces than those who used stairs.
As illustrated in
Figure 7, the elevator’s central and transparent design—unlike the more enclosed and peripheral placement of the staircase—likely contributes to this difference by allowing users to observe and experience the entire atrium and surrounding public space. It can, therefore, be inferred that large-scale office spaces and centrally located, transparent circulation spaces significantly contribute to an enhanced public space experience.
4.2. Spatial Comprehensibility
Regarding the metrics for spatial comprehensibility (E2) and spatial communication culture (E3), overall satisfaction scores were notably lower than the general average satisfaction score (
Table 3). Specifically, satisfaction with the reasonableness and convenience of the wayfinding system, as well as the interactivity of the public space registered, were 3.9, 3.98, and 3.96, respectively. These values, which fall between “average” and “good”, indicate a relatively low level of satisfaction in these dimensions. Furthermore, significant differences in user satisfaction were observed in relation to the cultural quality of public space areas and the convenience of the wayfinding system based on user identity. As depicted in
Figure 8, the survey revealed that administrative and research staff expressed higher satisfaction with the communicability and cultural aspects of public spaces compared to students and design office personnel. Among these groups, design office personnel reported the lowest levels of satisfaction.
Further analysis using Depthmap software, as presented in
Table 7, demonstrates a marked improvement in the visual integration of the First Floor Plan public space following renovation, particularly in comparison to the second and third floors. The average visual integration value for the First Floor Plan was 6.6529. Moreover, a linear regression analysis was performed to determine the coefficient of determination (R
2) between the overall and local integration within the public space (
Table 8). This analysis revealed a significant correlation between these two metrics. Notably, the R
2 values for the second and third floors were close to 1.0, indicating a high degree of spatial predictability, which is theoretically conducive to improved user comprehension and wayfinding.
However, subjective user evaluations indicated generally low satisfaction with spatial legibility, particularly in relation to the wayfinding system. This disparity suggests that, despite objective improvements in spatial integration, an inadequate wayfinding system may hinder users’ cognitive efficiency in navigating the overall environment. Therefore, in public space design, optimizing wayfinding systems must be synergistically integrated with spatial syntax analysis. Beyond focusing on the physical layout’s spatial integration, it is essential to conduct rigorous user experience experiments to precisely identify design shortcomings in signage systems, thereby enhancing users’ spatial perception and cognitive efficiency.
4.3. Satisfaction and Comfort of Nodal Spaces
The renovated Balance Center features six main functional areas: learning/research, communication/discussion, activity/exhibition, meeting/negotiation, leisure/entertainment, and dining/social spaces. User satisfaction scores for these areas were 4.22, 4.2, 4.33, 4.35, 4.0, and 3.9, respectively (
Table 3). All values fell below the overall average satisfaction score of 4.41, with leisure/entertainment and dining/social spaces showing the greatest deviation. Significant differences in satisfaction were observed based on user identity for learning/research (
p = 0.008) and dining/social spaces (
p = 0.012). User age had a statistically significant effort on satisfaction with dining/social spaces (
p = 0.050). Furthermore, office size significantly influenced satisfaction with activity/exhibition spaces (
p = 0.020).
As illustrated in
Figure 9a, faculty members reported higher satisfaction with learning and research spaces compared to both students and designers. A small subset of designers expressed low satisfaction with these areas. Faculty members exhibited higher satisfaction with the learning and research spaces, likely reflecting their greater need for quiet, privacy, and functional environments inherent to their professional roles. In contrast, students and designers reported lower satisfaction, which may be attributed to their stronger preference for spatial diversity and flexibility.
Figure 9b indicates that both faculty and students generally approved of the dining and social spaces, with faculty members expressing slightly higher satisfaction than students. However, designers held a neutral stance, with some even strongly dissatisfied with the comfort level of these spaces, leading to overall lower approval from this group.
Cross-analysis by age group (
Figure 10a) revealed that individuals aged 41–60 showed the highest satisfaction with dining and social spaces, followed by the 19–25 age group demographic. Conversely, the 26–40 age group reported lower satisfaction, with the 31–40 subgroup expressing the least satisfaction. Age-related differences in satisfaction reflect distinct social and leisure needs across life stages: the 41–60 age group favors stable, comfortable environments, while the 26–40 cohort’s transitional phase drives higher demands for spatial versatility and innovation. Furthermore, users from medium and large offices demonstrated higher satisfaction with public activity and exhibition spaces, with large office users reporting the highest satisfaction, while small office users indicated relatively low average satisfaction (
Figure 10b). Office size influences users’ perceptions and needs for activity and exhibition spaces; larger offices tend to require more open, display-oriented areas to facilitate team collaboration and external communication.
Collectively, these findings underscore that office users exhibit high expectations for public spaces, particularly for dining/social and learning/research functions. Future design improvements should, therefore, carefully consider differences in user identity, age characteristics, and office environment. Refined spatial functional planning and enhanced environmental quality are essential to meet the diverse and personalized needs of different user groups.
Spatial comfort encompasses indoor physical environmental quality (temperature/humidity), indoor lighting comfort, acoustic comfort, furniture/seating comfort, and spatial privacy. As shown in
Table 3, satisfaction scores were 4.43, 4.29, 4.1, 4.39, and 3.47, respectively. While the score for indoor physical environmental quality exceeded the overall mean (4.41), the other four aspects fell below it, with spatial privacy showing the largest deviation from the mean.
User identity had a statistically significant effect on indoor acoustic comfort (
p = 0.042), and office size significantly influenced furniture/seating comfort (
p = 0.011). As illustrated in
Figure 11a, faculty and staff reported higher satisfaction with the public space’s acoustic environment, whereas students and designers generally reported lower satisfaction. This suggests that, while transparency and openness promote interaction, they can compromise acoustic quality, negatively impacting certain user groups. These differences likely stem from varying spatial usage patterns and differing requirements for quietness among faculty/staff, students, and designers.
Figure 11b demonstrates a progressive increase in spatial privacy satisfaction with larger office sizes. This may be attributed to large office users typically having greater resources and spatial control, enabling them to better define personal or team work boundaries and enhance perceived privacy. However, a minority of users in large offices still reported dissatisfaction with spatial privacy. Based on the above analysis, the relatively low satisfaction with spatial privacy likely stems from the inherent tension between openness and privacy in public space design. While open layouts foster communication and sharing, they also introduce noise disturbances and visual exposure, disproportionately affecting users with heightened needs for quiet and privacy, such as students and designers. Although occupants of larger offices benefit from greater spatial control, negative feedback on privacy suggests that current designs insufficiently address the diverse needs of team activities and flexible private spaces. Future designs should balance openness and privacy through acoustic treatments, visual barriers, and adaptable layouts to enhance overall comfort and accommodate diverse user demands.
4.4. Limitations and Perspectives
- (1)
Although the selected case study offers valuable representativeness, the inherent limitations of single-case analysis and subjectivity in evaluation cannot be entirely eliminated. Future research should address these limitations by expanding the sample size and incorporating a broader spectrum of user groups with varied backgrounds and spatial behaviors. This more comprehensive research foundation will facilitate the development of generalizable conclusions and enable deeper exploration of both the shared characteristics and contextual differences in public space performance across diverse educational settings.
- (2)
At present, the Depthmap software employed in the space syntax analysis lacks the functionality to distinguish between different user groups. To address this technical constraint, future studies should explore more advanced analytical tools or consider enhancing the current software to support user-specific modeling. These efforts aim to improve the precision and relevance of behavioral and spatial interaction analyses across heterogeneous populations.
5. Conclusions
This study investigated the Balanced Architecture Research Center at Zhejiang University, a representative example of an integrated university complex that combines education, research, and industry. It introduces a hybrid evaluation framework for assessing the effectiveness of interior public spaces by integrating quantitative space syntax metrics with subjective user satisfaction data. The proposed framework addresses the limitations of conventional space syntax models in capturing user needs and human-centered experiences, while also mitigating the subjectivity inherent in perceptual evaluations through the inclusion of objective spatial data. Using Depthmap software, the study quantifies key indicators—namely, spatial integration, visual integration, and spatial intelligibility—before and after the building’s renovation. These metrics are then correlated with multidimensional user survey data to establish a comprehensive, evidence-based understanding of spatial performance across three dimensions: accessibility, legibility, and comfort. This integrative approach constitutes a methodological advancement in evaluating public space efficiency within university complexes and offers actionable insights for both theoretical development and practical renovation of aging campus facilities. Based on the findings, the key conclusions and recommended design strategies are outlined as follows:
- (1)
The post-renovation analysis revealed a significant increase in overall spatial integration, with local integration in the ground-floor entrance zone rising by 0.7, empirically validating the effectiveness of open layouts in facilitating pedestrian flow and enhancing spatial accessibility. Future design strategies for similar renovations should prioritize the spatial connectivity of key circulation hubs (e.g., entrance lobbies) by incorporating open atrium configurations to reduce travel distances. In high-traffic areas, modular seating arrangements are recommended to balance movement efficiency with opportunities for spontaneous social interaction.
- (2)
Although visual integration values objectively improved on the upper floors, user feedback indicated persistent dissatisfaction with the wayfinding system. A dual-layered approach is recommended: (a) reinforce physical signage at key nodes (e.g., elevator halls, stairwells, and entrances) using illuminated floor directories and color-coded functional zones; and (b) develop digital navigation tools—such as augmented reality (AR)-based wayfinding applications—that provide real-time spatial orientation through mobile scanning, thereby compensating for the cognitive limitations of conventional signage.
- (3)
Statistically significant differences in spatial preferences were observed across user demographics, including faculty, students, visitors, older adults (≥45 years, who are more sensitive to acoustic conditions), and occupants of small-scale office units (who prioritize privacy). Accordingly, targeted spatial interventions are recommended: (a) for acoustic optimization, install perforated gypsum acoustic ceilings and integrate plant-based sound barriers in open communication zones; and (b) for privacy enhancement, introduce semi-enclosed seating pods near circulation cores, delineated with frosted glass partitions to reinforce territoriality and reduce sensory intrusion.
- (4)
The centrally located panoramic elevator functions as a visual and navigational anchor, markedly improving spatial legibility. To further enhance vertical spatial hierarchy and cognitive mapping, thematic art installations should be placed at elevator landings on each floor, serving both as orientation cues and mnemonic spatial identifiers.
This study not only highlights the respective strengths of space syntax and user surveys but also demonstrates their methodological complementarity. On the one hand, the objective spatial metrics derived from space syntax closely align with the subjective patterns identified in user feedback. On the other hand, the user surveys effectively compensated for space syntax’s limitations in capturing individual behavioral and perceptual variations. This integrated subjective–objective approach significantly enhances the accuracy and robustness of spatial performance evaluations, offering an innovative methodological framework for the comprehensive assessment of public space effectiveness.
In the future, research should build upon the present findings through multi-case comparative analyses that systematically examine both the divergences and commonalities in spatial usage patterns across varied educational settings. Such investigations will further evaluate the generalizability and robustness of the proposed hybrid framework for assessing the performance of interior public spaces. On the objective evaluation front, it is recommended to incorporate spatial analysis tools that support user clustering or to enhance the functionality of Depthmap plugins, thereby enabling more refined modeling of behavioral patterns. Collectively, these advancements will contribute to the development of a more comprehensive and scalable methodological system. The outcomes of this study not only offer a data-driven design paradigm for the renovation of aging academic buildings, but also establish a theoretical foundation for promoting precision-oriented, human-centered, and intelligent spatial governance in university complexes.
