Energy Dissipation Device Design for Irregular Structures Based on Yield Mechanism
Abstract
1. Introduction
2. Seismic Mitigation Design of Irregular Structures
3. Energy Dissipation Device Design Idea Based on the Yield Mechanism of the Structure
3.1. Yield Mechanism of Irregular Structure
3.2. Seismic Reduction Design of Irregular Structure Based on Yield Mechanism
- (1)
- Establish structural modeling. SAP2000 V21 (Computers and Structures, Inc. (CSI), Berkeley, CA (California), USA) [31] software was employed to outline the characteristics and loads of the structural members. Four types of plastic hinges were defined: the moment hinge (M), shear hinge (V), axial force hinge (P), and P-M2-M3 hinge (PMM) [31]. These hinges simulate the plastic behavior of various structural components under different stress conditions. Different categories of plastic hinges are established according to the types of components and materials used. SAP2000 (V21) software utilizes four hinge types—the bending moment hinge (M), shear hinge (V), axial force hinge (P), and compression-bending hinge (PMM)—to model rods subject to varying stress states and materials. The frame beam primarily experiences bending moments and shear forces, so the bending moment and shear hinges were identified in the main force direction of the beam. The axial force in the frame column is associated with the bending moment. Thus, P-M2-M3 (PMM) hinges were employed for coupling. For simplicity, the location of the plastic hinge was set at 10% of L from the member’s end, as recommended in reference [31].
- (2)
- Use the pushover method to examine the uneven structure. The dead load and the design live load combined to create the vertical loads operating on the structure. These loads were evenly distributed over the frame beams and floor slabs. The horizontal loads applied to each floor were the floor shear forces. These shear forces were determined using the Square Root of the Sum of Squares (SRSS) method for multiple vibration modes after calculating the seismic actions of each floor of the structure with the mode-superposition response spectrum method. The loading procedure was controlled via displacement. Until the vertex displacement reached a value equal to the maximum load, the load was increased gradually. To account for the impact of high-order vibration modes on irregular structures, the combination should include a greater number of vibration modes. Specifically, the sum of the mass participation factors for each vibration mode should be greater than 90%. Furthermore, pushover analysis must be carried out independently in the X and Y dimensions since the dynamic properties of some irregular structures differ significantly in the longitudinal and transverse directions.
- (3)
- Determine the location of the energy dissipation devices. The structure’s yield mechanism was established based on the sequence in which plastic hinges developed during the pushover analysis. The areas of weakness highlighted by the concentration of plastic hinges indicate where energy dissipation devices should be positioned. Moreover, critical locations such as side spans, corners, and areas with shape alterations must also be equipped with these devices. The beam hinge yield mechanism should be achieved after the installation of energy dissipation devices in the originally irregular structure during an earthquake event.
- (4)
- Determine the parameters for the energy dissipation devices required by the structure. In SAP2000, the viscous damper, Nonlinear Fluid Viscous Damper (VFD-NL), is simulated using the Damper-Exponential connection element type, with the Maxwell model as the restoring force. This model is used to simulate the viscous damping phenomenon, which is characterized by a nonlinear force–velocity relationship. The Plastic (Wen) connection element type in SAP2000 simulates the BRBs, and the bilinear model is used to restore force.
4. Engineering Case
4.1. Engineering Situations
4.2. The Yielding Mechanism of the Structure
4.3. The Arrangement of Dampers
4.4. Analysis of the Damping Effect
4.4.1. Seismic Response Analysis of the Original Structure
4.4.2. Seismic Responses and Effect of the Structure with an Energy Dissipation Device
5. Conclusions
- Analyzing the component yield order enables a rapid and straightforward determination of the energy dissipation device’s location in structures with large floor holes and irregular plane shapes.
- For a better damping effect, the damper parameters can be chosen based on the symmetry principle between the stiffness center and the damping strength center, both of which are located at the mass center.
- The case project’s calculation results demonstrated that the structural torsional displacement ratio decreased from 1.32 to 1.04, and the displacement angle between layers decreased from 0.01 to 0.0048 following the assembly of the energy dissipation devices using this method.
- This method is effective for designing multilayer frame structures with uneven planar shapes for shock absorption. Because huge building spaces are required, it is more difficult to determine the energy dissipation device design plan for structures with discontinuous vertical components. Therefore, future studies should focus on improving approaches in this area.
Author Contributions
Funding
Data Availability Statement
Conflicts of Interest
References
- Mazza, F.; Labernarda, R. Internal pounding between structural parts of seismically isolated buildings. J. Earthq. Eng. 2021, 26, 5175–5203. [Google Scholar] [CrossRef]
- Reem, H.; Anil, K.C. Lateral-Torsional Coupling in Earthquake Response of Frame Buildings. J. Struct. Eng. 1989, 115, 852–867. [Google Scholar]
- Bertero, V.-V. Overview of seismic risk reduction in urban areas: Role‚ importance‚ and reliability of current U.S. seismic codes performance-based engineering. In Proceedings of the China-U.S. Bilateral Workshop on Seismic Codes, Guangzhou, China, 3–7 December 1996. [Google Scholar]
- Qian, J.R. Seismic design concept and engineering examples of irregular high-rise buildings. Build. Struct. 1997, 35–37+45. [Google Scholar]
- Wei, L.; Wang, S.; Wei, C.J. Torsional Design Method of Asymmetric and Irregular Building Under Horizontal Earthquake Action. Build. Struct. 2005, 12–17. [Google Scholar]
- Lin, J.; Sun, S.; Wang, G. Behavior of Irregular Structure with Big Openings. Build. Struct. 2007, 37, 27–29. [Google Scholar]
- Wang, D.; Lv, X.L. Progress in study on inelastic torsional seimic response of asymmetric buildings. Earthq. Eng. Eng. Dyn. 2010, 30, 51–58. [Google Scholar]
- Zhang, X. Structural Torsion Effect Characteristic Study On L-plan Frame Structure Under Seismic Effect; Central South University of Forestry and Technology: Changsha, China, 2014. [Google Scholar]
- Feng, Y. Study on the Application of Frame-Shear Wall Structurein Super High-Rise Residential Building with Irregular Plane—Take a Residential Project with Papilionaceous Wasp-Waist Plane as an Example; South China University of Technology: Guangzhou, China, 2021. [Google Scholar]
- Federal Emergency Management Agency. Prestandard and Commentary for the Seismic Rehabilitation of Buildings: FEMA 356; Federal Emergency Management Agency: Washington DC, USA, 2000. [Google Scholar]
- EC8 Euro Code 8: Design of Structures for Earthquake Resistance-General Rules, Seismic Actions and Rules for Buildings; British Standards Institution: London, UK, 2003.
- American Society of Civil Engineers. Minimum Design Loads for Buildings and Other Structures: ASCE7-10; American Society of Civil Engineers: Washington DC, USA, 2010. [Google Scholar]
- JGJ 297-2013; Technical Specification for Seismic Energy Dissipation of Buildings. China Architecture & Building Press: Beijing, China, 2013.
- Liu, J.B. Research on the Design Theory of Buckling-Restrained Braces and Buckling-Restrained Braced Frames; Tsinghua University: Beijing, China, 2005. [Google Scholar]
- Cheng, G.; Yie, L.; Zhu, X. Analysis on Energy Dissipation Control for Eccentric Structure. Earthq. Resist. Eng. Retrofit. 2006, 28, 78–83. [Google Scholar]
- Men, J.J.; Shi, Q.X.; Zhou, Q. Method of performance based seismic evaluation for irregular plane reinforced concrete frame structures. China Civ. Eng. J. 2008, 41, 60–65. [Google Scholar]
- Japan Seismic Isolation Structure Association. Passive Damping Structure Design and Construction Manual; China Architecture & Building Press: Beijing, China, 2008; pp. 23–27. [Google Scholar]
- Fang, Y.Q.; Li, Y.M.; Weng, W.Z. Discussion about torsional design method based on torsional response analysis of building structures. Build. Struct. 2009, 39, 88–93. [Google Scholar]
- Lin, X.C.; Ye, L.P. Study on optimization of seismic design for RC frames based on member importance index. J. Build. Struct. 2012, 33, 16–21. [Google Scholar]
- Siva, N.E.; Nimmy, M.A.; Anitha, K.S.D. Analysis of Irregular Structures under Earthquake Loads. Procedia Struct. Integr. 2019, 14, 806–819. [Google Scholar]
- Liu, J.F. Cause analysis and improvement measures of torsional irregularity of typical buildings. Build. Struct. 2020, 50, 217–223. [Google Scholar]
- Wang, W.; Huang, X.N.; Wang, N. Research on torsion control of eccentric structure based on isolation technology. Earthq. Resist. Eng. Retrofit. 2020, 42, 83–89. [Google Scholar]
- Jin, Z.F.; Rong, Z.H.; Wu, Q. Structural design of out-of-code high-rise office building of Wenzhou Kaidi Center. Build. Struct. 2022, 52, 1–9. [Google Scholar]
- Du, Y.F.; Zhang, W.L.; Huang, X.N. Energy Dissipation Design of an Irregular-plane RC Frame Structure Based on the Load Path. China Earthq. Eng. J. 2017, 39, 0404–0411. [Google Scholar]
- Guerrero, H.; Teran-Gilmore, A.; Zamora, E.; Escobar, J.A.; Gómez, R. Hybrid simulation tests of a soft storey frame building upgraded with a buckling-restrained brace (BRB). Exp. Tech. 2020, 44, 553–572. [Google Scholar] [CrossRef]
- Mazza, F.; Labernarda, R. Seismic retrofitting of framed structures by damped braces considering the out-of-plane response of masonry infills. In Proceedings of the 9th ECCOMAS Thematic Conference on Computational Methods in Structural Dynamics and Earthquake Engineering, COMPDYN 2023, Athens, Greece, 12–14 June 2023; pp. 2261–2270. [Google Scholar]
- Lin, Y.; Tsai, M.; Hwang, J.; Chang, K. Direct displacement-based design for building with passive energy dissipation systems. Eng. Struct. 2003, 25, 25–37. [Google Scholar] [CrossRef]
- Dong, L. Study on “Strong-Column-Weak-Beam” Yield Mechanism of Reinforced Concrete Frame Structures; Southwest Jiaotong University: Chengdu, China, 2016. [Google Scholar]
- GB 50011-2010; Ministry of Housing and Urban-Rural Development of the People’s Republic of China. Code for Seismic Design of Buildings; China Architecture & Building Press: Beijing, China, 2010.
- Freeman, S.A.; Nicoletti, J.P.; Tyrdl, J.V. Evalution of existing buildings for seismic risk-a case study of puget sound nacal shipyard. In Proceedings of the U.S. National Conference on Earthquake Engineering, Ann Arbor, MI, USA, 18–20 June 1975; Volume 11, pp. 112–113. [Google Scholar]
- Peng, J. Structural Concept Analysis and Application of SAP2000; Southwest Jiaotong University Press: Chengdu, China, 2005. [Google Scholar]
- Qu, J.T. Studies on Seismic Behavior Comparison and Optimal Design of Displacement-Based and Velocity-Based Dampers; Dalian University of Technology: Liaoning, China, 2008. [Google Scholar]
- Asgarkhani, N.; Kazemi, F.; Jakubczyk-Gałczyńska, A.; Mohebi, B.; Jankowski, R. Seismic response and performance prediction of steel buckling-restrained braced frames using machine-learning methods. Eng. Appl. Artif. Intell. 2023, 128, 107388. [Google Scholar] [CrossRef]
- Asgarkhani, N.; Kazemi, F.; Jankowski, R. Machine learning-based prediction of residual drift and seismic risk assessment of steel moment-resisting frames considering soil-structure interaction. Comput. Struct. 2023, 289, 107181. [Google Scholar] [CrossRef]
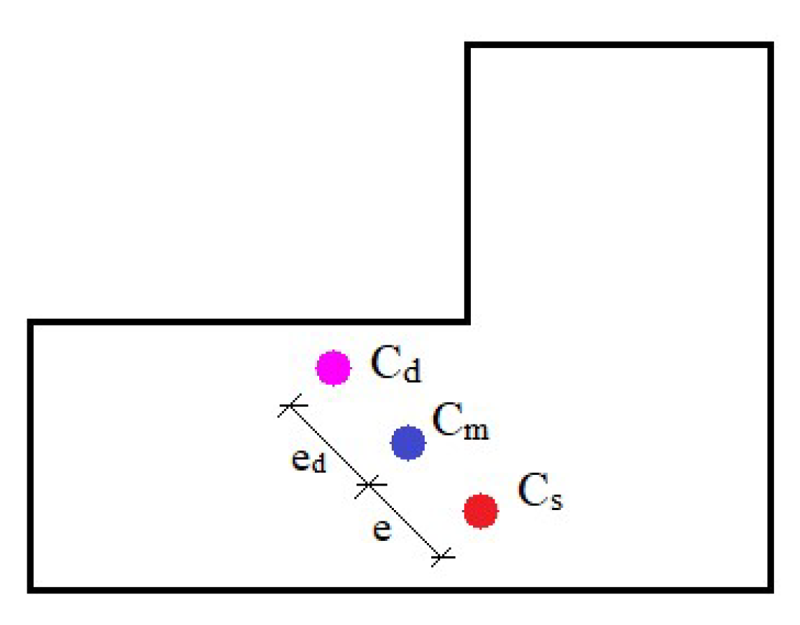
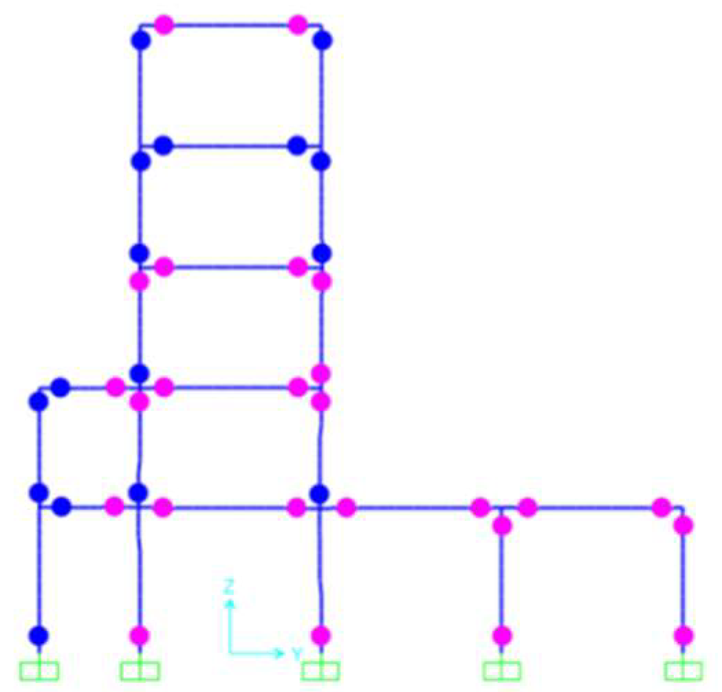
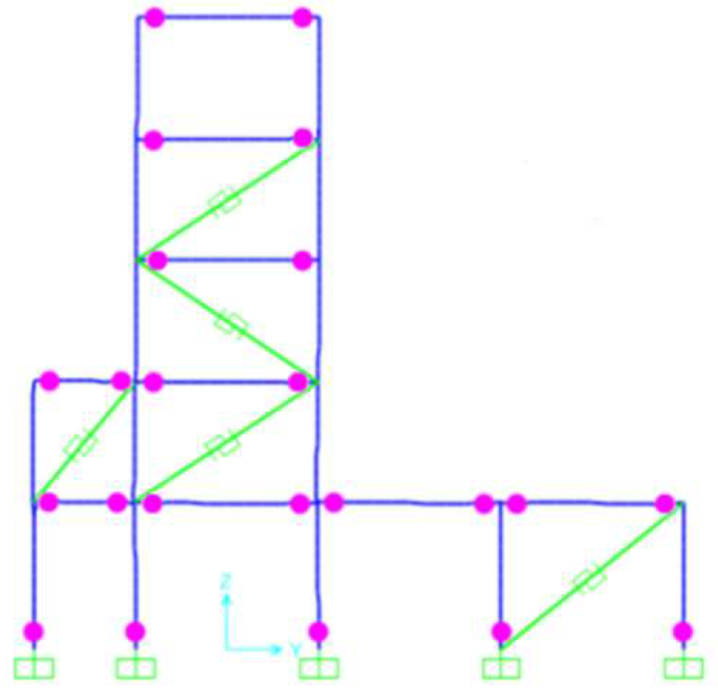

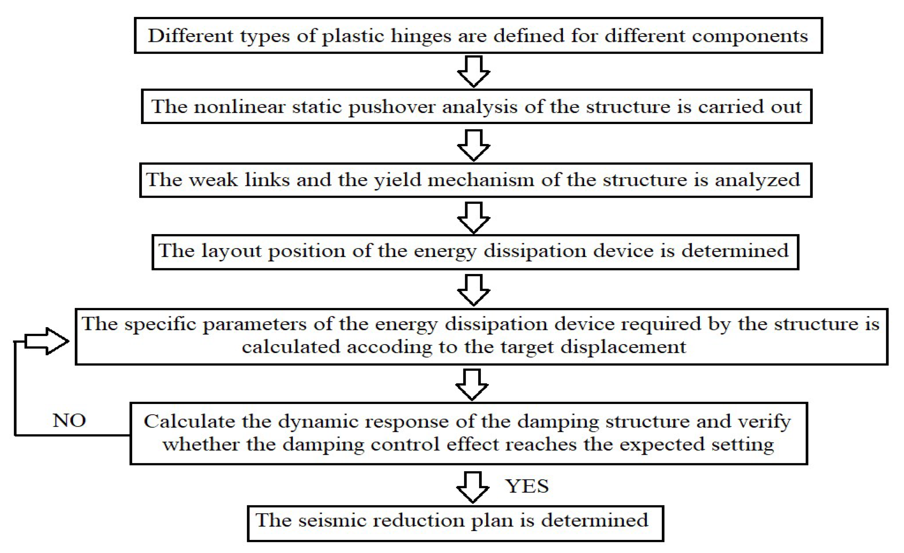
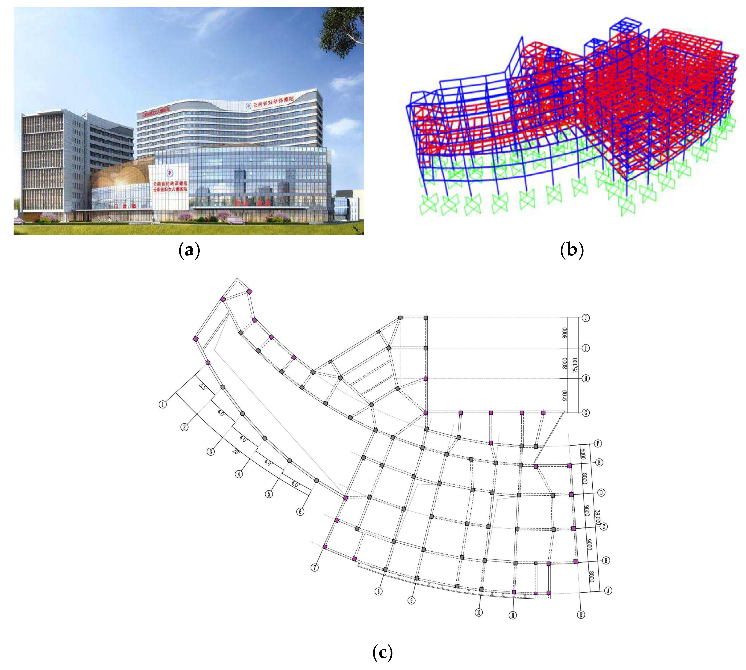
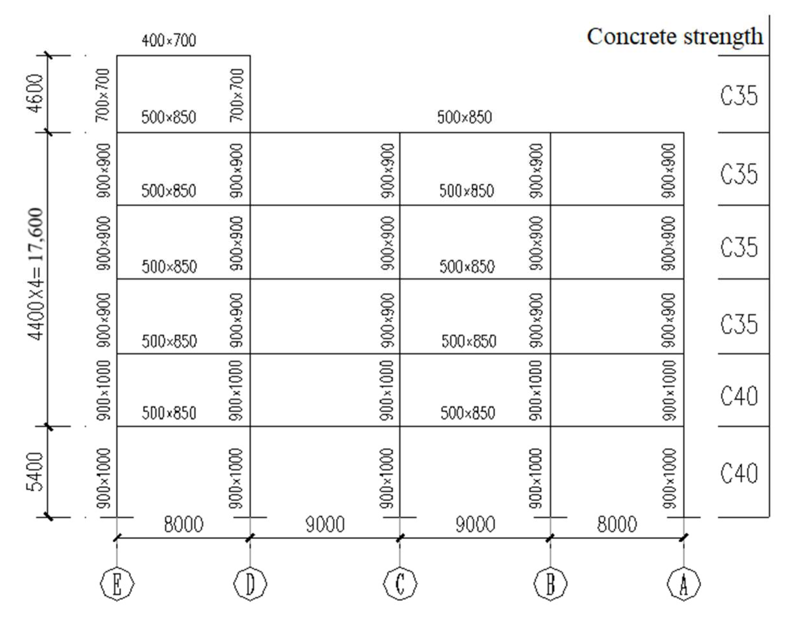
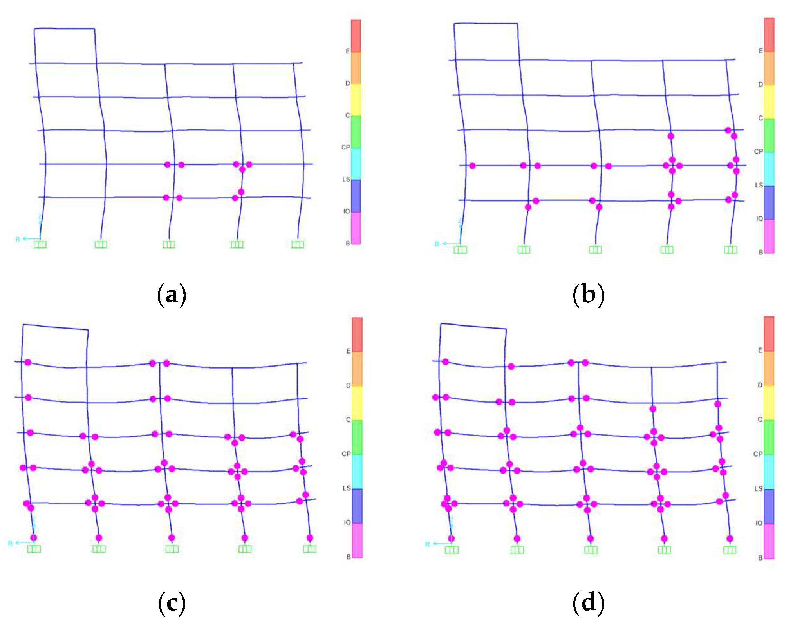


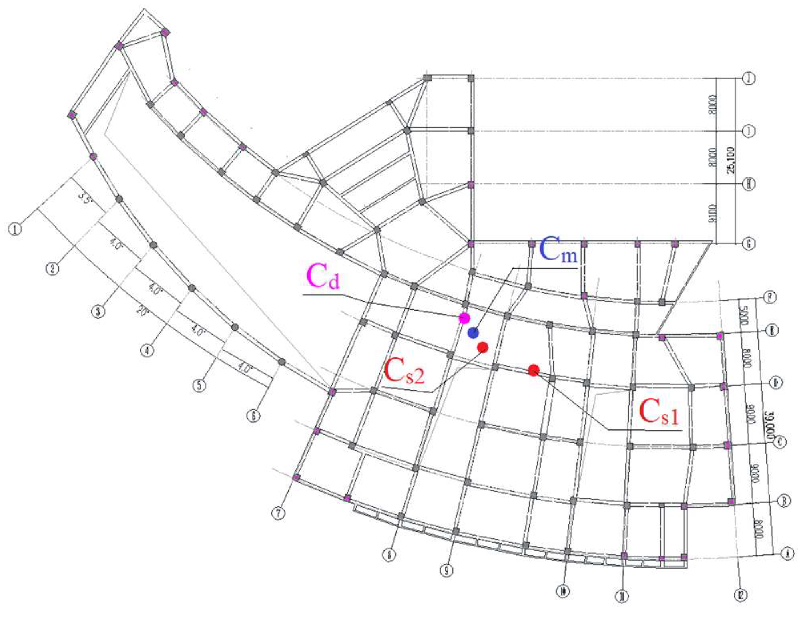
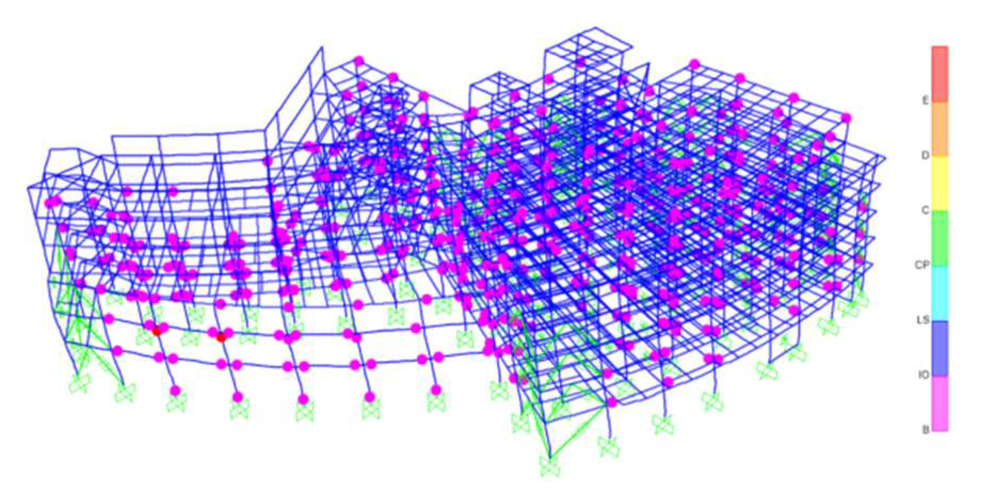
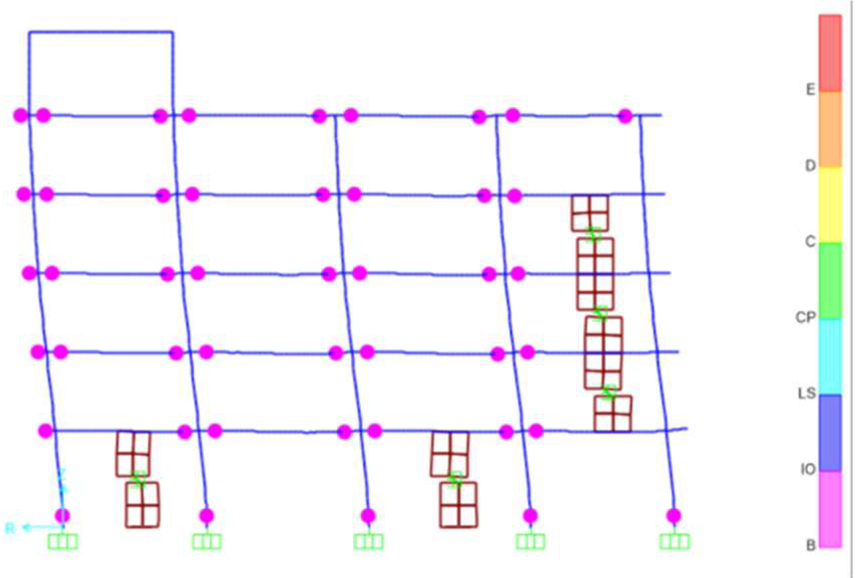
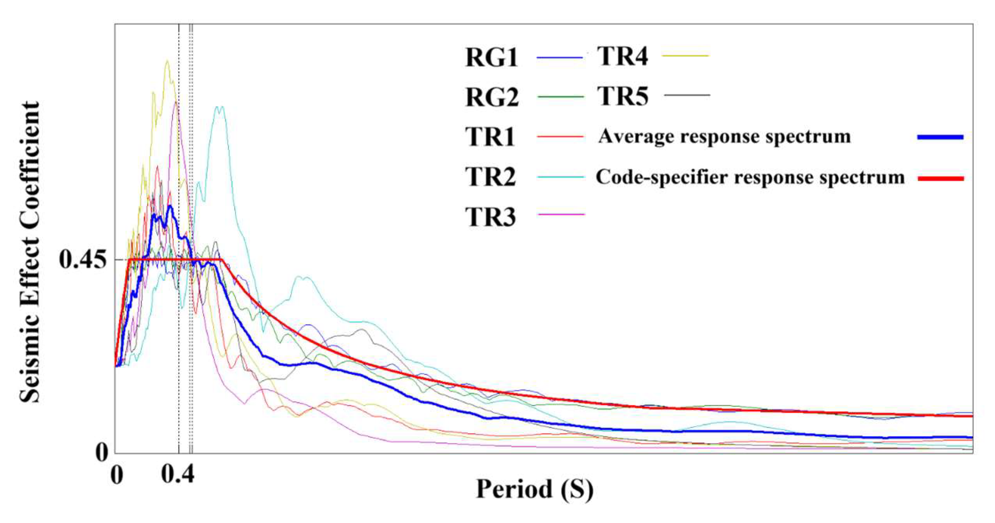

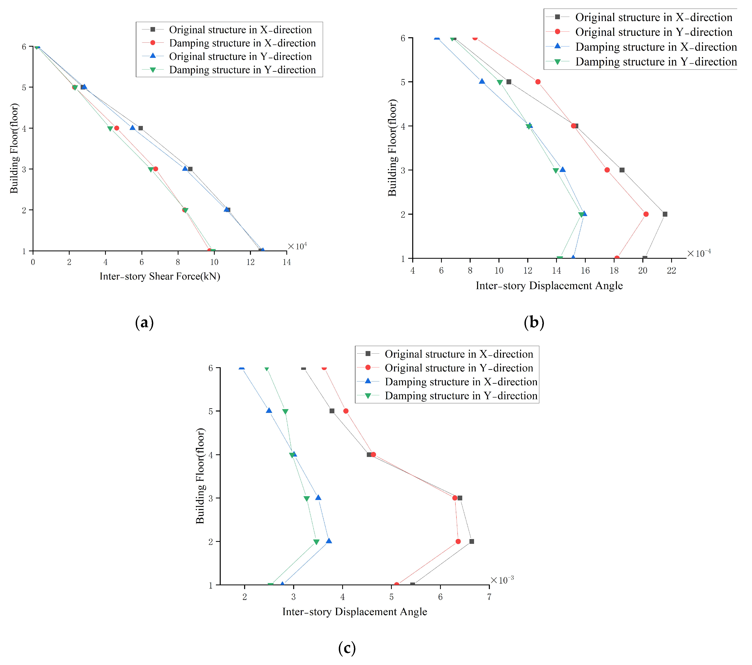
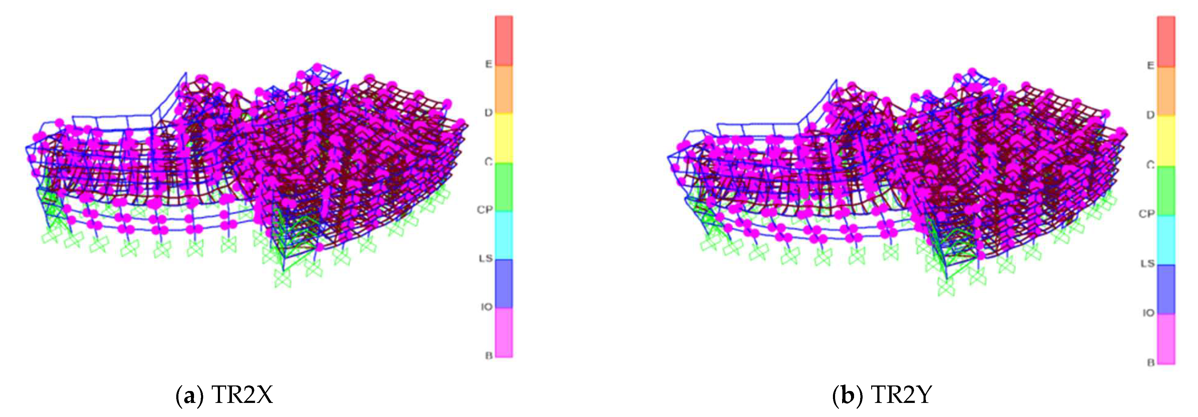
| Model | Initial Stiffness K (kN/mm) | Damping Coefficient C (kN·S/mm) | Damping Exponent α | Quantity |
|---|---|---|---|---|
| VFD-NL | 4000 | 200 | 0.2 | 61 |
| Model | Initial Stiffness K (kN/mm) | Yield Load (kN) | Post-Yield Stiffness Ratio | Quantity |
|---|---|---|---|---|
| BRB1 | 650 | 2000~4500 | 0.035 | 3 |
| BRB2 | 740 | 2000~5000 | 0.035 | 11 |
| BRB3 | 800 | 2500~3500 | 0.035 | 10 |
| BRB4 | 870 | 1500~4000 | 0.035 | 2 |
| BRB5 | 1060 | 3000~5500 | 0.035 | 26 |
| BRB6 | 1150 | 3500~5500 | 0.035 | 26 |
| BRB7 | 1200 | 2500~4000 | 0.035 | 12 |
| BRB8 | 300 | 2000~4500 | 0.035 | 4 |
| Total | 94 |
| Energy Dissipation Device Design of Irregular Structures Based on Yield Mechanism | Performance-Based Seismic Design | ||||||
|---|---|---|---|---|---|---|---|
| Interlayer Displacement Angle | Interlaminar Shear | Interlayer Displacement Angle | Interlaminar Shear | ||||
| X-Direction | Y-Direction | X-Direction | Y-Direction | X-Direction | Y-Direction | X-Direction | Y-Direction |
| 0.002907 | 0.002920 | 116,603 kN | 112,590 kN | 0.002896 | 0.002931 | 116,597 kN | 112,593 kN |
Disclaimer/Publisher’s Note: The statements, opinions and data contained in all publications are solely those of the individual author(s) and contributor(s) and not of MDPI and/or the editor(s). MDPI and/or the editor(s) disclaim responsibility for any injury to people or property resulting from any ideas, methods, instructions or products referred to in the content. |
© 2025 by the authors. Licensee MDPI, Basel, Switzerland. This article is an open access article distributed under the terms and conditions of the Creative Commons Attribution (CC BY) license (https://creativecommons.org/licenses/by/4.0/).
Share and Cite
Fan, X.; Bai, Y.; Chen, L.; Wu, H.; Qiao, Y.; Ghani, A. Energy Dissipation Device Design for Irregular Structures Based on Yield Mechanism. Buildings 2025, 15, 2305. https://doi.org/10.3390/buildings15132305
Fan X, Bai Y, Chen L, Wu H, Qiao Y, Ghani A. Energy Dissipation Device Design for Irregular Structures Based on Yield Mechanism. Buildings. 2025; 15(13):2305. https://doi.org/10.3390/buildings15132305
Chicago/Turabian StyleFan, Xisen, Yihang Bai, Liang Chen, Hao Wu, Yifei Qiao, and Abdul Ghani. 2025. "Energy Dissipation Device Design for Irregular Structures Based on Yield Mechanism" Buildings 15, no. 13: 2305. https://doi.org/10.3390/buildings15132305
APA StyleFan, X., Bai, Y., Chen, L., Wu, H., Qiao, Y., & Ghani, A. (2025). Energy Dissipation Device Design for Irregular Structures Based on Yield Mechanism. Buildings, 15(13), 2305. https://doi.org/10.3390/buildings15132305








