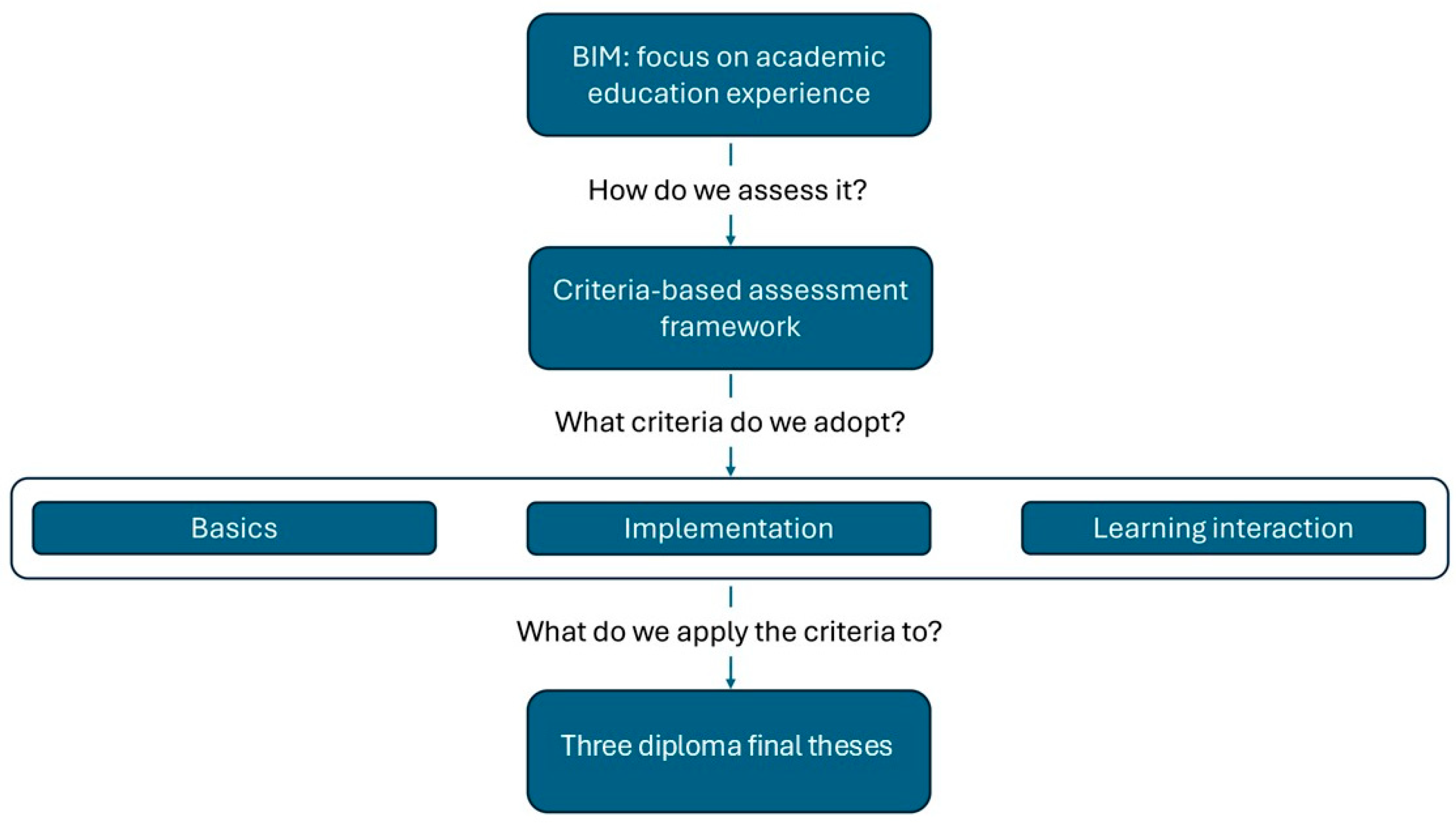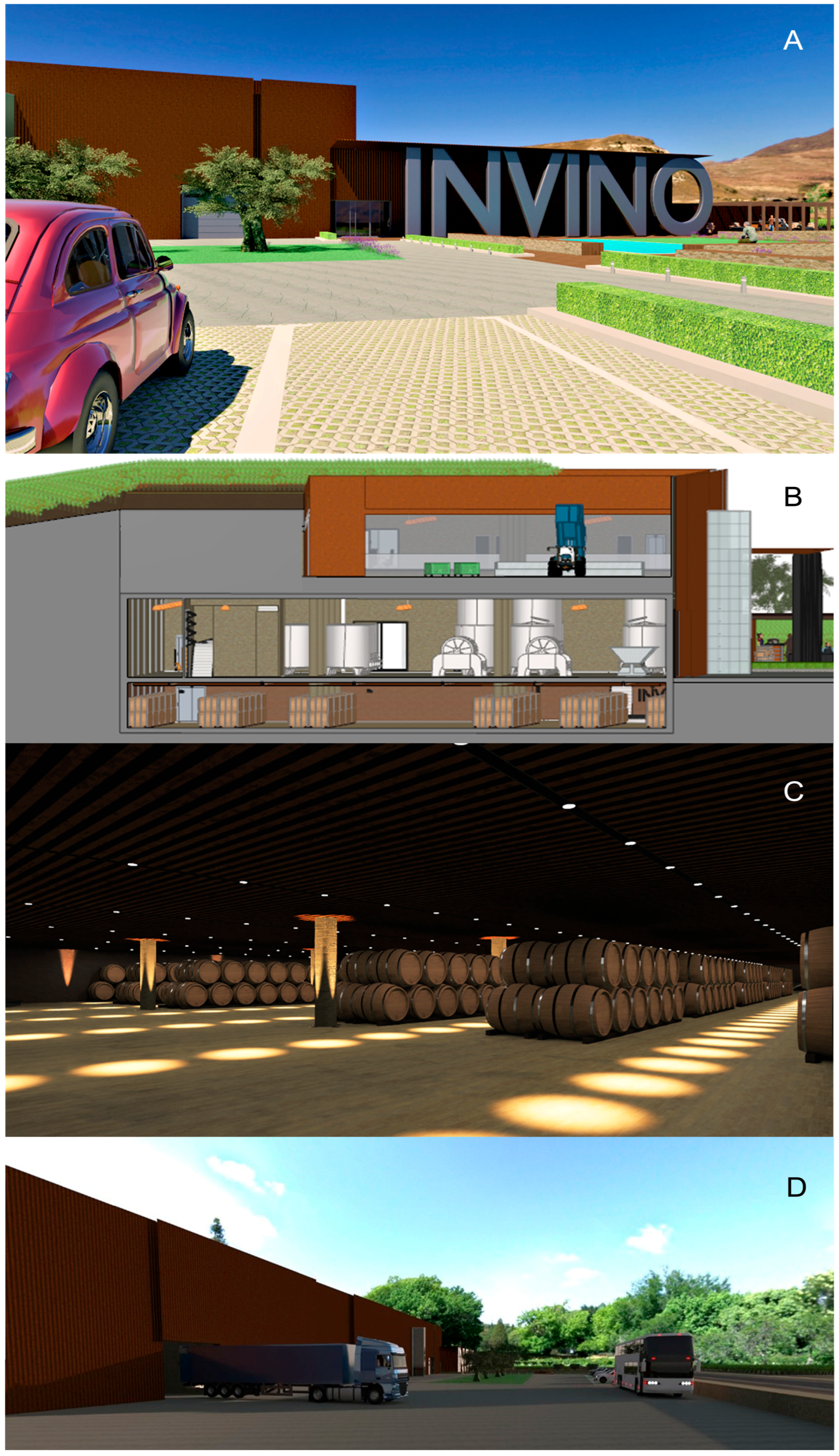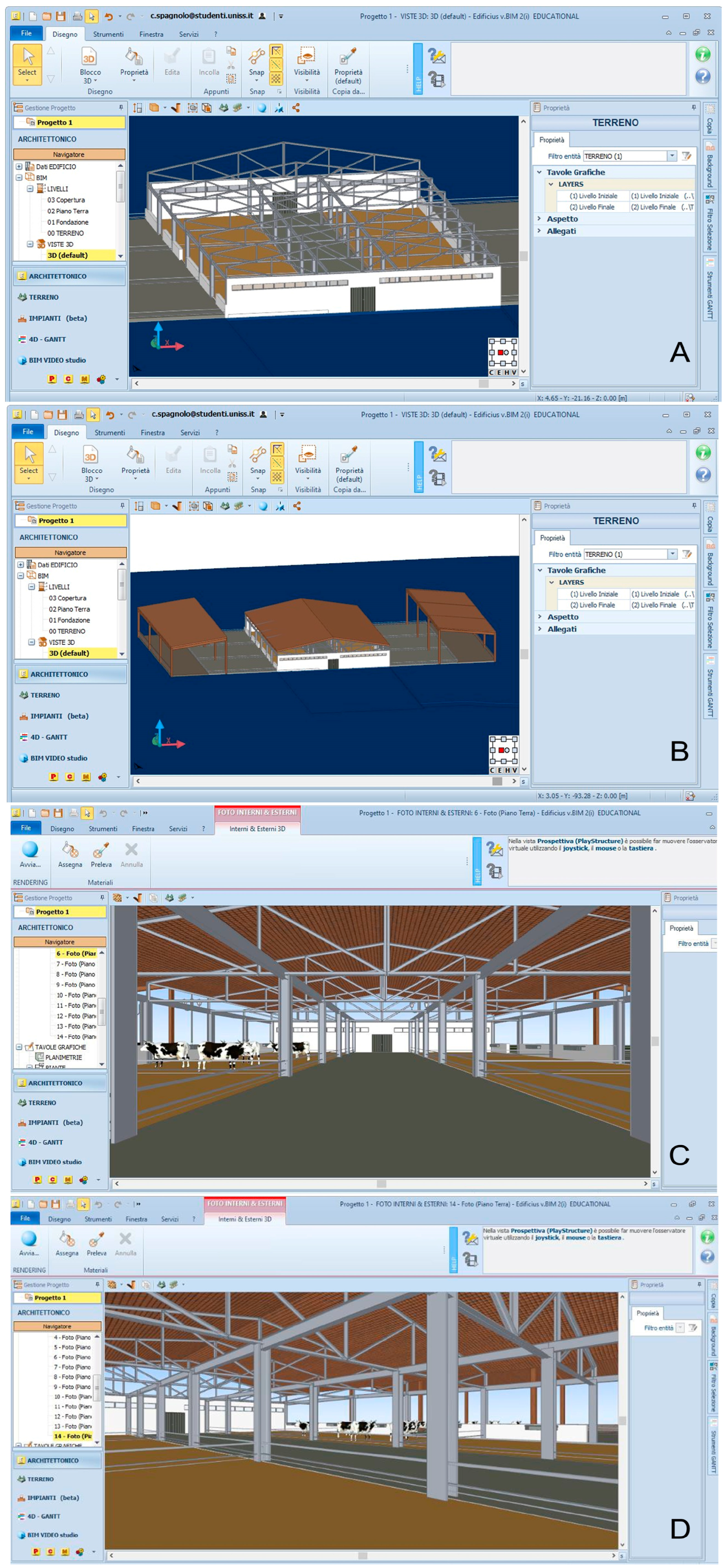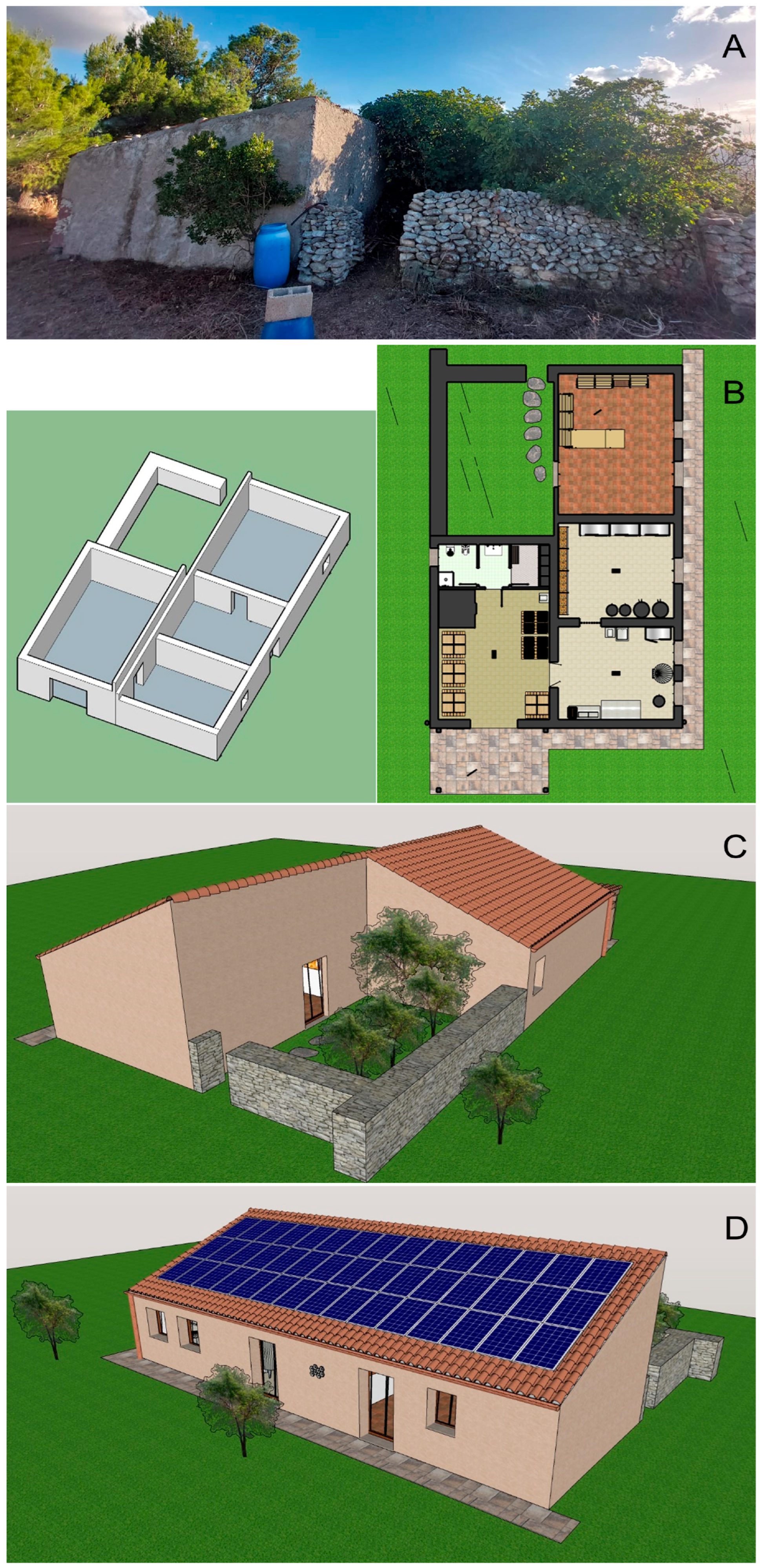Integrating BIM Concepts in Academic Education: The Design of Rural Buildings and Landscapes
Abstract
1. Introduction
2. BIM Academic Education Assessment Framework
3. Method Application: Educational Experiences and Results
3.1. The Educational Experiences
3.1.1. The Design of a Winery
3.1.2. The Design of a Livestock Barn
3.1.3. The Design of a Honey House
3.2. Results
4. Discussion and Conclusions
Author Contributions
Funding
Data Availability Statement
Acknowledgments
Conflicts of Interest
Abbreviations
| AHBIM | Architectural Heritage Building Information Modeling |
| AEC | Architecture, Engineering, and Construction |
| BIM | Building Information Modeling |
| CAD | Computer-Aided Design |
| CR | Criterion |
| DAS | Department of Agricultural Sciences |
| FT | Final Thesis |
| GIS | Geographic Information System |
| HBIM | Historical Building Information Modeling |
| LOD | Level Of Development |
| RBL | Rural Buildings and Landscape |
| STE | Section of Territorial Engineering |
| UniCA | University of Cagliari |
| UniSS | University of Sassari |
References
- Penttilä, H. Describing the Changes in Architectural Information Technology to Understand Design Complexity and Free-Form Architectural Expression. J. Inf. Technol. Constr. ITcon 2006, 11, 395–408. [Google Scholar]
- Succar, B. Building Information Modelling Framework: A Research and Delivery Foundation for Industry Stakeholders. Autom. Constr. 2009, 18, 357–375. [Google Scholar] [CrossRef]
- Zamora-Polo, F.; Luque-Sendra, A.; Aguayo-Gonzalez, F.; Sanchez-Martin, J. Conceptual Framework for the Use of Building Information Modeling in Engineering Education. Int. J. Eng. Educ. 2019, 35, 744–755. [Google Scholar]
- Borkowski, A.S. A Literature Review of BIM Definitions: Narrow and Broad Views. Technologies 2023, 11, 176. [Google Scholar] [CrossRef]
- Alnaser, A.A.; Binabid, J.; Sepasgozar, S.M. Transforming Architectural Programs to Meet Industry 4.0 Demands: SWOT Analysis and Insights for Achieving Saudi Arabia’s Strategic Vision. Buildings 2024, 14, 4005. [Google Scholar] [CrossRef]
- 2014/24/EU; Public Procurement and Repealing Directive 2004/18/EC. EU: Brussels, Belgium, 2014.
- ISO 19650-1:2018; Organization and Digitization of Information about Buildings and Civil Engineering Works, Including Building Information Modelling (BIM)—Information Management Using Building Information Modelling—Part 1: Concepts and Principles. ISO: Brussels, Belgium, 2018.
- Codice dei contratti pubblici in attuazione dell’articolo 1 della legge 21 giugno 2022, n. 78, recante delega al Governo in materia di contratti pubblici come integrato e modificato dal decreto legislativo 31 dicembre 2024, n. 209 [Code of the Public Contracts] (Legislative Decree No. 36). 2023. Available online: https://www.bosettiegatti.eu/info/norme/statali/2023_0036.htm#004 (accessed on 25 June 2025).
- Lemaire, C.; Rivest, L.; Boton, C.; Danjou, C.; Braesch, C.; Nyffenegger, F. Analyzing BIM Topics and Clusters through Ten Years of Scientific Publications. J. Inf. Technol. Constr. ITcon Spec. Issue Archit. Inform. 2019, 24, 273–298. [Google Scholar]
- Szafranko, E.; Jurczak, M. Implementability of BIM Technology in Light of Literature Studies and Analyses of the Construction Market. Sustainability 2024, 16, 1083. [Google Scholar] [CrossRef]
- Fernández-Mora, V.; Navarro, I.J.; Yepes, V. Integration of the Structural Project into the BIM Paradigm: A Literature Review. J. Build. Eng. 2022, 53, 104318. [Google Scholar] [CrossRef]
- Han, W.; Ran, Z. Visualization Platform for Rural Prefabricated Intelligent Construction with BIM Technology. In Proceedings of the International Prefabricated Building Seminar on Frontier Technology and Talent Training; Springer: Singapore, 2023; pp. 153–162. [Google Scholar]
- Raya, R.K.; Gupta, R. Application of BIM Framework on Rural Infrastructure. Asian J. Civ. Eng. 2022, 23, 249–268. [Google Scholar] [CrossRef]
- Sood, R.; Laishram, B. BIM and Lean Integration for Management of Built Assets: A Systematic Review. In Innovations, Disruptions and Future Trends in the Global Construction Industry; Routledge: New York, NY, USA, 2024; pp. 75–88. [Google Scholar]
- Veerendra, G.T.N.; Dey, S.; Mantle, E.J.; Manoj, A.V.P.; Padavala, S.S.A.B. Building Information Modeling—Simulation and Analysis of a University Edifice and Its Environs—A Sustainable Design Approach. Green Technol. Sustain. 2025, 3, 100150. [Google Scholar] [CrossRef]
- Paolini, A.; Kollmannsberger, S.; Rank, E. Additive Manufacturing in Construction: A Review on Processes, Applications, and Digital Planning Methods. Addit. Manuf. 2019, 30, 100894. [Google Scholar] [CrossRef]
- ISO 16739-1:2018; Industry Foundation Classes (Ifc) for Data Sharing in the Construction and Facility Management Industries—Part 1: Data Schema. International Organization for Standardization: Geneva, Switzerland, 2018.
- Saraireh, A.Q.; Moh’d, I.; Haron, A.T. Understanding the Conceptual of Building Information Modeling: A Literature Review. Int. J. Civ. Eng. Technol. 2020, 11, 165–171. [Google Scholar] [CrossRef]
- Wang, J.; Zhou, J.; Zhang, S. Applying Shape Grammar and BIM for Generating the Mass Modular Housing Design in ShanLiChenJia Village, ZhaoYuan, China. J. Asian Archit. Build. Eng. 2025, 24, 178–198. [Google Scholar] [CrossRef]
- Alshawabkeh, Y.; Baik, A.; Fallatah, A. As-Textured as-Built Bim Using Sensor Fusion, Zee Ain Historical Village as a Case Study. Remote Sens. 2021, 13, 5135. [Google Scholar] [CrossRef]
- Mawra, K.; Rashid, K.; Alqahtani, F.K.; Zafar, I.; Ju, M. Load Bearing Geopolymer from Agro-Waste and Its Energy-Environmental-Economic (E3) Performance: Application through Building Information Modeling. Constr. Build. Mater. 2024, 440, 137425. [Google Scholar] [CrossRef]
- Khan, R.; Aziz, Z.; Ahmed, V. Building Integrated Agriculture Information Modelling (BIAIM): An Integrated Approach towards Urban Agriculture. Sustain. Cities Soc. 2018, 37, 594–607. [Google Scholar] [CrossRef]
- lot Tanko, B.; Mbugua, L. BIM Education in Higher Learning Institutions: A Scientometric Review and the Malaysia Perspective. Int. J. Built Environ. Sustain. 2022, 9, 23–37. [Google Scholar] [CrossRef]
- Huang, Y. A Review of Approaches and Challenges of BIM Education in Construction Management. J. Civ. Eng. Archit. 2018, 12, 401–407. [Google Scholar]
- Barazzetti, L.; Banfi, F.; Brumana, R.; Oreni, D.; Previtali, M.; Roncoroni, F. HBIM and Augmented Information: Towards a Wider User Community of Image and Range-Based Reconstructions. Int. Arch. Photogramm. Remote Sens. Spat. Inf. Sci. 2015, 40, 35–42. [Google Scholar] [CrossRef]
- Sampaio, A.Z. The Introduction of the BIM Concept in Civil Engineering Curriculum. Int. J. Eng. Educ. 2015, 31, 302–315. [Google Scholar]
- Martín Ramírez, L.J. Modelo BIM 3D de Torre Sevilla (Pelli) mediante Acca Software Edificius. J. BIM Constr. Manag. 2021, 3, 1–12. [Google Scholar]
- Liu, F.; Xiao, X.; Liu, M.; Zeng, H.; Zhang, L. Analysis of Natural Lighting and Energy Conservation of a University Teaching Building Based on BIM Technology. In Proceedings of the IOP Conference Series: Earth and Environmental Science, Changsha, China, 18–20 September 2020; IOP Publishing: Bristol, UK, 2021; Volume 634, p. 012009. [Google Scholar]
- Pontrandolfi, R. Multiscale Gis-Bim Methodological Approaches and Digital Systems for the Knowledge of the Modern Architectural Heritage in Italy. the Rural Village “La Martella” in Matera. Int. Arch. Photogramm. Remote Sens. Spat. Inf. Sci. 2020, 44, 279–286. [Google Scholar] [CrossRef]
- Nikologianni, A.; Mayouf, M.; Gullino, S. Building Information Modelling (BIM) and the Impact on Landscape: A Systematic Review of Evolvements, Shortfalls and Future Opportunities. Clean. Prod. Lett. 2022, 3, 100016. [Google Scholar] [CrossRef]
- Brusaporci, S.; Luigini, A.; Vattano, S.; Maiezza, P.; Tata, A. AHBIM for Wooden Built Heritage Conservation. In Digital Wood Design; Bianconi, F., Filippucci, M., Eds.; Lecture Notes in Civil Engineering; Springer: Cham, Switzerland, 2019; Volume 24. [Google Scholar] [CrossRef]
- Abbondati, F.; Oreto, C.; Viscione, N.; Biancardo, S.A. Rural Road Reverse Engineering Using Bim: An Italian Case Study. In Proceedings of the 11th International Conference “Environmental Engineering”, Vilnius, Lithuania, 21–22 May 2020; pp. 1–7. [Google Scholar]
- Leng, S.; Hu, Z.-Z. A Lightweight BIM-GIS Integration Method for Rural Building Design and Construction. In Proceedings of the Creative Construction e-Conference 2020, Opatija, Croatia, 28 June–1 July 2020; pp. 25–30. [Google Scholar]
- Zhou, T.; Sun, K.; Chen, Z.; Yang, Z.; Liu, H. Automated Optimum Design of Light Steel Frame Structures in Chinese Rural Areas Using Building Information Modeling and Simulated Annealing Algorithm. Sustainability 2023, 15, 9000. [Google Scholar] [CrossRef]
- Yaji, L.; Xiaoqian, X. Rural Building Cost Research Practice Based on BIM. Acad. J. Archit. Geotech. Eng. 2023, 5, 64–67. [Google Scholar]
- Gao, X. Modern Design of Rural Green Buildings Based on Big Data Technology. Cities 2023, 141, 104387. [Google Scholar] [CrossRef]
- Poloprutský, Z. Parametric Modelling for HBIM: Design of Window Library for Rural Building. Staveb. Obz.-Civ. Eng. J. 2019, 28, 620–630. [Google Scholar] [CrossRef]
- Adamu, Z.; Thorpe, T. How Universities Are Teaching BIM: A Review and Case Study from the UK. J. Inf. Technol. Constr. 2016, 21, 119–139. [Google Scholar]
- Morganti, C.; Coraglia, U.M.; Bragadin, M.A.; Rissolo, D.; Witt, E.; Kähkönen, K. Teaching BIM: A Comparison between Actual and Future Perspectives. In Proceedings of the 2023 European Conference on Computing in Construction and the 40th International CIB W78 Conference, Crete, Greece, 10–12 July 2023; pp. 1–8. [Google Scholar]
- Bew, M.; Richards, M. BIM Maturity Model. In Proceedings of the the Construct IT Autumn 2008 Members’ Meeting, Brighton, UK, 2008. [Google Scholar]
- Pillay, N.; Musonda, I.; Makabate, C. Use of BIM at Higher Learning Institutions: Evaluating the Level of Implementation and Development of BIM at Built Environment Schools in South Africa. In Proceedings of the 42nd Australasian Universities Building Education Association (AUBEA) Conference, Singapore, 26–28 September 2018; pp. 1–12. [Google Scholar]
- Joblot, L.; Paviot, T.; Deneux, D.; Lamouri, S. Literature Review of Building Information Modeling (BIM) Intended for the Purpose of Renovation Projects. IFAC-PapersOnLine 2017, 50, 10518–10525. [Google Scholar] [CrossRef]
- Barison, M.B.; Santos, E.T. BIM Teaching Strategies: An Overview of the Current Approaches. In Proceedings of the ICCCBE 2010 International Conference on Computing in Civil and Building Engineering, Nottingham, UK, 30 June–2 July 2010; pp. 1–7. [Google Scholar]
- Ramadhan, M.A.; Sumarsono, R.A.; Achmad, A.A.; Cisse, A. Implementation of Kirkpatrick Evaluation Model in Building Information Modeling (BIM) Training Program. J. Pendidik. Teknol. Dan Kejuru. 2022, 28, 130–138. [Google Scholar] [CrossRef]
- The BIM Education—Global 2025 Update Report; NATSPEC BIM: Sydney, Australia, 2025.
- Nakapan, W. Challenge of Teaching BIM in the First Year of University. In Proceedings of the 20th International Conference of the Association for Computer-Aided Architectural Design Research in Asia (CAADRIA 2015), Daegu, Republic of Korea, 20–22 May 2015; pp. 509–518. [Google Scholar]
- Peng, P.; Ao, Y.; Li, M.; Wang, Y.; Wang, T.; Bahmani, H. Building Information Modeling Learning Behavior of AEC Undergraduate Students in China. Behav. Sci. 2022, 12, 269. [Google Scholar] [CrossRef]
- Leite, F. Project-Based Learning in a Building Information Msodeling for Construction Management Course. J. Inf. Technol. Constr. 2016, 21, 164–176. [Google Scholar]
- Safour, R.; Ahmed, S. Teaching BIM as an Integrated Multidisciplinary Program (Case Study Syrian Virtual University). Int. J. BIM Eng. Sci. 2023, 6, 52–73. [Google Scholar]
- Krivonogov, A.; Zakharova, G.; Kruglikov, S.; Plotnikov, S. Implementation of BIM-Technologies in the Educational Program of the Architectural University. MATEC Web Conf. 2018, 146, 01001. Available online: https://www.matec-conferences.org/articles/matecconf/abs/2018/05/contents/contents.html (accessed on 25 June 2025).
- Andersson, N. BIM Adoption in University Teaching Programs: The Swedish Case. In Proceedings of the CITA BIM Gathering, Guiness Store House, Dublin, Ireland, 14–15 November 2013; pp. 163–168. [Google Scholar]
- Kovacic, I.; Vasilescu, D.; Filzmoser, M.; Suppin, R.; Oberwinter, L. BIM in Teaching—Lessons Learned from Exploratory Study. Organ. Technol. Manag. Constr. Int. J. 2015, 7, 1358–1366. [Google Scholar] [CrossRef]
- Barison, M.B.; Santos, E.T. Review and Analysis of Current Strategies for Planning a BIM Curriculum. In Proceedings of the CIB W78 2010: 27th International Conference, Cairo, Egypt, 16–18 November 2010; Virginia Tech Blacksburg Virginia: Cairo, Egypt, 2010; pp. 1–10. [Google Scholar]
- Suwal, S.; Jäväjä, P.; Rahman, M.A.; Gonzalez, V. Exploring BIM-Based Education Perspectives. In Proceedings of the AUBEA 2013: The 38th Australasian Universities Building Education Association (AUBEA) Conference, Auckland, New Zealand, 20–22 November 2013. [Google Scholar]
- Borkowski, A.S. Experiential Learning in the Context of BIM. STEM Educ. 2023, 3, 190–204. [Google Scholar] [CrossRef]
- Charef, R.; Emmitt, S.; Alaka, H.; Fouchal, F. Building Information Modelling Adoption in the European Union: An Overview. J. Build. Eng. 2019, 25, 100777. [Google Scholar] [CrossRef]
- Abbas, A.; Din, Z.U.; Farooqui, R. Integration of BIM in Construction Management Education: An Overview of Pakistani Engineering Universities. Procedia Eng. 2016, 145, 151–157. [Google Scholar] [CrossRef]
- Tiddia, A. Progetto di una cantina e BIM: Requisiti edilizi e impatto sul paesaggio [Designing a winery with BIM: Building requirements and impact on the landscape]. In Final Thesis, Corso di Laurea in Tecnologie Viticole, Enologiche e Alimentari [Bachelor in Viticulture, Enology and Food Technologies]; University of Sassari: Sassari, Italy, 2020. [Google Scholar]
- Software di Progettazione Edilizia 3D|Edificius|ACCA. Available online: https://www.acca.it/software-progettazione-edilizia (accessed on 26 April 2025).
- Webb, M. Adventurous Wine Architecture; Images Publishing: New York, NY, USA, 2005; ISBN 1-920744-33-9. [Google Scholar]
- Spagnolo, C. Il BIM per la progettazione degli edifici zoo-tecnici. Elementi teorici ed un caso applicativo [BIM for the design of livestock buildings: Theoretical issues and an application]. In Final Thesis, Laurea Magistrale in Scienze delle Produzioni Zootecniche [Masters’ Program in Zootechnic Production Sciences]; University of Sassari: Sassari, Italy, 2020. [Google Scholar]
- Brundu, M.V. Laboratorio artigianale di smielatura in Sardegna: Un approccio alla progettazione con SketchUp [Honey house in Sardinia: An approach to the design with SketchUp]. In Final Thesis, Corso di Laurea in Scienze e Tecnologie Agraria [Bachelor in Agricultural Sciences and Technologies]; University of Sassari: Sassari, Italy, 2023. [Google Scholar]
- SketchUp Pro. Available online: https://www.sketchup.com/en/plans-and-pricing/sketchup-pro (accessed on 25 June 2025).
- The BIM Framework Blog. Available online: https://www.bimframework.info/ (accessed on 13 June 2025).
- Technology Acceptance Model: A Review. Available online: https://open.ncl.ac.uk/theories/1/technology-acceptance-model/ (accessed on 13 June 2025).




| Macro-Issues | Code | Criteria | Description | Entry | References |
|---|---|---|---|---|---|
| Basics | CR1 | Focus | Sector of application | Rural building, rural landscape, or rural building and landscape | [19,20,28,29,30] |
| CR2 | Level | Educational level | Undergraduate final thesis or graduate final thesis | [46,47,48,49,50] | |
| CR3 | Software | BIM software used | Autodesk Revit, Graphisoft ArchiCAD, etc. | [10,18,19,20,21,22,23,24,25,26] | |
| Implementation | CR4 | Dimension | Dimension of the BIM application | 2D, 3D, …, nD BIM | [10,11,12,13] |
| CR5 | Maturity | Level of maturity of BIM adoption | 0, 1, 2, 3 | [40] | |
| CR6 | Development | Level of development of BIM adoption | 100, 200, 300, 350, 400 | [41] | |
| CR7 | Barrier | Educational barriers of BIM integration into academic curriculum | Conceptual, technical, and environmental | [24,54] | |
| Learning interaction | CR8 | Student’s background | Student background education on BIM concepts | No background, basic, or advanced | [47] |
| CR9 | Teacher’s training | Teacher’s training on BIM concepts | No experience, 2 years, 5 years, or more than 5 years | [57] | |
| CR10 | Student–teacher interaction | Type of interaction between teacher and student | Autonomous, semi-autonomous, or teacher dependent | [43,53] |
| Code | Criteria | Entry | Operational Explanation |
|---|---|---|---|
| CR1 | Focus | Rural building, rural landscape, or rural building and landscape | Focus of the exercise on rural building, rural landscape, or both (one out of three alternative entries) |
| CR2 | Level | Undergraduate final thesis or graduate final thesis | Level of the academic program, where the thesis was developed: undergraduate or graduate (one out of two alternative entries) |
| CR3 | Software | Autodesk Revit, Graphisoft ArchiCAD, etc. | Name of software house and program (one out of many alternative entries) |
| CR4 | Dimension | 2D, 3D, …, nD BIM | Dimensions of the application: 2D for bidimensional CAD, 3D for three-dimensional modeling CAD-BIM, 4D for construction scheduling BIM, 5D for cost management BIM, 6D for sustainability and energy BIM, 7D for entire life-cycle BIM, 8D for security BIM, 9D for lean construction BIM, and 10D for industrialization BIM (one out of nine alternative entries) |
| CR5 | Maturity | 0, 1, 2, 3 | Maturity of the application: 0 for CAD, 1 for stand-alone 2D and 3D modeling, 2 for collaborative BIM, and 3 for iBIM with integration and interoperability (one out of four alternative entries) |
| CR6 | Development | 100, 200, 300, 350, 400 | Level of development: 100 for the basic form (standing for shape, size, and location), 200 for the generic form, 300 for specific form, 350 for actual model of product including its form, and 400 being like 350 with fixing, assembly details, and information (one out of five alternative entries) |
| CR7 | Barrier | Conceptual, technical, and environmental | Type of barrier: conceptual for a lack of understanding of the process, technical for difficulties to use the required tools, and environmental for circumstances of the learning environment (one out of three alternative entries) |
| CR8 | Student’s background | No background, basic, or advanced | Background exposure to BIM concepts: no background for a lack of previous exposure to BIM concepts, basic for starting exposure to the basic concepts of stand-alone BIM concepts, and advanced for complete exposure to integrated, interactive, and interoperable BIM concepts (one out of three alternative entries) |
| CR9 | Teacher’s training | No training, 2 years, 5 years, or more than 5 years | Time period of instructor’s training: no training for lack of training, 2 years for 2 years of training, and more than 5 years for more than 5 years training (one out of three alternative entries) |
| CR10 | Student–teacher interaction | Autonomous, semi-autonomous, or teacher dependent | Type of interaction between teacher and student: autonomous for a very autonomous and proactive student and minimal coaching over BIM concepts and application, semi-autonomous for a moderately autonomous student and some need of coaching over BIM concepts and application, and teacher dependent for a non-autonomous student and continuous need of coaching over BIM concepts and application (one out of three alternative entries) |
| Macro-Issues | Code | Criteria | FT1 | FT2 | FT3 |
|---|---|---|---|---|---|
| Basics | CR1 | Focus | Rural building and landscape | Rural building | Rural building |
| CR2 | Level | Undergraduate | Graduate | Undergraduate | |
| CR3 | Software | ACCA EdificiusTM | ACCA EdificiusTM | SketchUp 2021 ProTM | |
| Implementation | CR4 | Dimension | 3D | 4D | 3D |
| CR5 | Maturity | 1 | 1 | 1 | |
| CR6 | Development | 300 (specific form) | 300 (specific form) | 300 (specific form) | |
| CR7 | Barrier | Environmental | Technical | Technical | |
| Learning interaction | CR8 | Student’s background | Basic | Basic | Basic |
| CR9 | Teacher’s training | 2 years | 2 years | 5 years | |
| CR10 | Student–teacher interaction | Autonomous | Autonomous | Autonomous |
Disclaimer/Publisher’s Note: The statements, opinions and data contained in all publications are solely those of the individual author(s) and contributor(s) and not of MDPI and/or the editor(s). MDPI and/or the editor(s) disclaim responsibility for any injury to people or property resulting from any ideas, methods, instructions or products referred to in the content. |
© 2025 by the authors. Licensee MDPI, Basel, Switzerland. This article is an open access article distributed under the terms and conditions of the Creative Commons Attribution (CC BY) license (https://creativecommons.org/licenses/by/4.0/).
Share and Cite
Ledda, A.; De Montis, A.; Serra, V.; Usai, E.; Calia, G. Integrating BIM Concepts in Academic Education: The Design of Rural Buildings and Landscapes. Buildings 2025, 15, 2276. https://doi.org/10.3390/buildings15132276
Ledda A, De Montis A, Serra V, Usai E, Calia G. Integrating BIM Concepts in Academic Education: The Design of Rural Buildings and Landscapes. Buildings. 2025; 15(13):2276. https://doi.org/10.3390/buildings15132276
Chicago/Turabian StyleLedda, Antonio, Andrea De Montis, Vittorio Serra, Ernesto Usai, and Giovanna Calia. 2025. "Integrating BIM Concepts in Academic Education: The Design of Rural Buildings and Landscapes" Buildings 15, no. 13: 2276. https://doi.org/10.3390/buildings15132276
APA StyleLedda, A., De Montis, A., Serra, V., Usai, E., & Calia, G. (2025). Integrating BIM Concepts in Academic Education: The Design of Rural Buildings and Landscapes. Buildings, 15(13), 2276. https://doi.org/10.3390/buildings15132276







