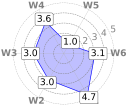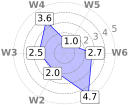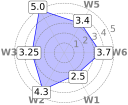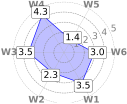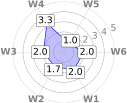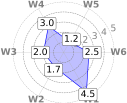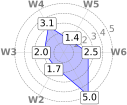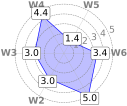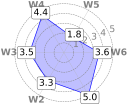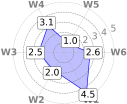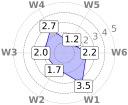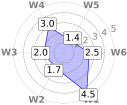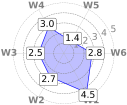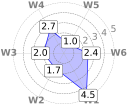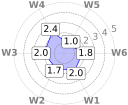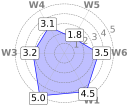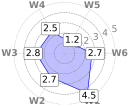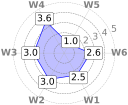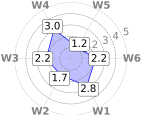Reframing Sustainable Informal Learning Environments: Integrating Multi-Domain Environmental Elements, Spatial Usage Patterns, and Student Experience
Abstract
1. Introduction
- 1.
- Which multi-domain indoor environmental and supportive elements within ILS collaboratively influence student experience (SE) and student satisfaction (SS) in university academic buildings?1.1. How can the key elements of ILS that impact SE outcomes be identified?1.2. How can these elements be continuously evaluated through SS?
- 2.
- How does the SE process affect the construction quality of ILS (CQILS) in university academic buildings?2.1. How does the frequency of potential space use (FPS) by students affect CQILS?2.2. Based on the FPS, how do ways in which students use space (WUS) influence CQILS?
2. Materials and Methods
2.1. Material
- Comprehensive coverage: The selected buildings include general academic buildings and specialized buildings from the humanities, sciences, and arts.
- Representative design: All five buildings were either newly constructed or renovated between 2019 and 2021, making them the most recent facilities available at the time of the fieldwork in 2022. The ILSs were designed as part of the original building plan or optimized during renovation. These buildings offer more modern and innovative designs than traditional academic buildings, reflecting the latest trends in ILS design at these two leading universities. For ease of reference, the five buildings have been numbered, as shown in Table 1.
2.2. Measures
2.2.1. Space–SE
| Key Factors of Informal Learning Spaces | Literature Sources |
|---|---|
| Indoor Environmental Comfort (Lighting, Ventilation, Noise, Temperature, Material, Color, Furniture Comfort) | [10,39,40,41,42,43,44,45,46] |
| Flexibility and Adaptability of Spatial Layout (Furniture Flexibility, Spatial Diversity, Openness and Privacy) | [9,10,34,39,40,41,42,46,47] |
| Spatial Autonomy and Sense of Belonging (Autonomy, Belonging, Interactivity, Sense of Community) | [5,39,40,41,42,48] |
| Availability of Supporting Facilities (WIFI, Power Outlets, Food and Beverages, Whiteboards, Computers) | [5,10,39,40,41,42,47,49] |
2.2.2. SE–Space
- Frequency of Potential Space Use: The FPS can be objectively measured using spatial syntactic analysis (SSA). SSA is a tool widely applied in urban planning and architectural studies to analyze spatial configurations and their impact on human behavior. One of its core metrics is integration, which describes the connectivity or accessibility of a given location in relation to other locations. Areas with higher integration are generally easier to access and, thus, more likely to become frequently used spaces by students. By measuring both global and local integration, SSA can reveal spatial characteristics within academic buildings, helping to identify areas more likely to be used by students. These data provide key quantitative support for understanding the FPS [50,51,52,53].
- Ways in which Students Use Space: WUS is determined through field observations, where observers record whether students are engaged in individual study, group collaboration, or both, in the ILSs of each academic building.
- Construction Quality of ILS: The CQILS in academic buildings is assessed using the results of PCA from the initial questionnaire. Each building’s CQILS scores are determined by averaging ratings from two independent observers on a scale of 1 to 5, where 1 represents very poor conditions and 5 represents excellent conditions.
2.2.3. Procedure
2.2.4. Analysis
- Analysis of Space–SE
- Analysis of SE–Space
3. Results
3.1. Space–SE
3.1.1. Identification of Multi-Domian Indoor Environmental and Supportive Elements Affecting SE
- Reliability Analysis of the Questionnaire
- Validity Analysis and Factor Analysis on Factors Influencing SE
3.1.2. Assessment of ILS Factors Affecting SE Based on SS
3.1.3. Summary of Results in Space–SE
- PCA revealed five dimensions influencing SE, highlighting complex interactions between multi-domain indoor environmental and supportive elements within ILS.
- SAFF and SSSA do not have a significant impact on SS.
- The three key factors—SDO, ATCLA, and LVWV—were found to significantly influence SS (see Figure 3).
3.2. SE–Space
3.2.1. ILSs Screening Through Integration Scores (FPS) for Each Building
3.2.2. Comparative Analysis of CQILS Based on FPS
- W1 (LVWV): High-FPS ILSs averaged 3.7, while low-FPS ILSs averaged 4.3.
- W2 (ATCLA): High-FPS ILSs averaged 2.4, compared to 3.3 for low-FPS ILSs.
- W3 (SDO): High-FPS ILSs averaged 2.5, compared to 3.0 for low-FPS ILSs.
- W4 (SAFF): High-FPS ILSs averaged 3.3, while low-FPS ILSs averaged 3.9.
- W5 (SSSA): High-FPS ILSs averaged 1.3, slightly lower than 1.7 for low-FPS ILSs, with overall low scores observed in both categories.
- W6 (CQILS): The average score for high-FPS ILSs was 2.6, while low-FPS ILSs averaged 3.2.
3.2.3. Comparative Analysis of WUS Based on FPS and CQILS
- Group Collaboration vs. Individual Learning—High-FPS ILS
- Group Collaboration vs. Individual Learning—Low-FPS ILS
- High FPS vs. Low FPS—Group Collaboration ILS
- High FPS vs. Low FPS—Individual Learning ILS
- Spontaneously Formed ILS
3.2.4. Summary of Results for SE–Space
- ILSs with higher FPS tend to have lower CQILS compared to those with lower FPS.
- Group collaboration spaces generally exhibit better CQILS than individual learning spaces, and individual learning spaces exhibit a larger range of score fluctuations.
- ILSs that are spontaneously formed by students tend to have lower CQILS.
4. Discussion
- 1.
- PCA revealed five dimensions influencing SE, highlighting complex interactions between multi-domain indoor environmental and supportive elements within ILS.
- 2.
- SAFF and SSSA do not have a significant impact on SS.
- 3.
- The three key factors—SDO, ATCLA, and LVWV—were found to significantly influence SS.
- 4.
- ILSs with higher FPS tend to have lower CQILS compared to those with lower FPS.
- 5.
- Group collaboration spaces generally exhibit better CQILS than individual learning spaces, and individual learning spaces exhibit a larger range of score fluctuations.
- 6.
- ILSs that are spontaneously formed by students tend to have lower CQILS.
4.1. Space–SE
- Result 1: PCA revealed five dimensions influencing SE, highlighting complex interactions between multi-domain indoor environmental and supportive elements within ILSs
- Result 2: SAFF and SSSA do not have a significant impact on SS
- Result 3: SDO, ATCLA, and LVWV were found to significantly influence SS
4.2. SE–Space
- Result 4: ILSs with higher FPS tend to have lower CQILS compared to those with lower FPS
- Result 5: Group collaboration spaces generally exhibit better CQILS than individual learning spaces, and individual learning spaces exhibit a larger range of score fluctuations
- Result 6: ILSs that are spontaneously formed by students tend to have lower CQILS
4.3. Actionable Recommendations for Campus Planners and Designers
- Recognize the multidimensional nature of student experience (SE): Planning and design of ILS should account for the interplay between environmental and supportive elements—including layout, furniture, and atmosphere—as SE is not shaped by single factors alone. (Related to Result 1)
- Focus investment on elements with the greatest impact: Prioritize interventions targeting spatial diversity and openness (SDO), thermal/acoustic comfort and atmosphere (ATCLA), and lighting/ventilation/window views (LVWV), as these dimensions most significantly influence student satisfaction. (Related to Result 3)
- Avoid overinvestment in underperforming elements: While supportive facilities and spatial autonomy (SAFF and SSSA) are often highlighted in the literature, they may not always align with students’ actual priorities or satisfaction outcomes. Design resources should be reallocated accordingly. (Related to Result 2)
- Reinforce the quality of highly used spaces: Since high-FPS ILSs tend to have lower perceived quality, these should become focal points for environmental and spatial enhancement to maximize their impact. (Related to Result 4)
- Support both formal and spontaneous spatial formations: Planners should not only design for structured collaboration and individual learning but also empower students to appropriate and adapt informal spaces. This includes providing movable furniture and environmental support to strengthen CQILS in self-initiated ILSs. (Related to Result 5 & Result 6)
5. Future Research Implications
5.1. Deepening the Quantification of Student Experience: Beyond Generalized Models to Multidimensional Research
5.2. Acoustic and Thermal Control and Learning Atmosphere: Combined Effects of Multi-Domain Physical Environmental and Supportive Elements on Student Experience
5.3. Window Views, Daylighting, Ventilation, and Spatial Diversity: Combined Effects and Pathways to Enhance Student Experience and Sustainable Design
5.4. Spontaneous Use and Dynamic Utilization of Informal Learning Spaces
6. Cross-Cultural Comparisons Limitations
Supplementary Materials
Author Contributions
Funding
Data Availability Statement
Conflicts of Interest
Glossary
| SE | Student Experience: the overall process of perception, interaction, and |
| co-creation between a particular student or group of students and a | |
| space or spaces within a higher education setting. | |
| SS | Student Satisfaction: a measure of how well students’ |
| expectations and needs are met within the learning environment. | |
| Space–SE | Student Experience of Space: how the multi-domain |
| environmental and supportive elements of a space (e.g., layout, | |
| facilities, atmosphere) influence SE and SS. | |
| SE–Space | Space of Student Experience: how students shape and define |
| space through their usage patterns and learning activities. | |
| Focuses on FPS and WUS in this study. | |
| ILS | Informal Learning Space: any space outside the formal classroom that |
| is used for knowledge sharing and learning activities. | |
| FPS | Frequency of Potential Space Use: refers to how often students |
| might utilize a particular space, based on SSA. | |
| WUS | Ways in which Students Use Space: the different modes of |
| interaction students have with a learning space, including | |
| group work, individual study, or relaxation. | |
| SSA | Spatial Syntactic Analysis: a method for analyzing spatial configurations |
| and their influence on human behavior, focusing on metrics | |
| like integration to assess accessibility and connectivity. Provides | |
| quantitative support for understanding FPS. | |
| CQILS | Construction Quality of Informal Learning Space: assessed based on |
| a five-part framework from principal component analysis with | |
| ratings from 1 to 5, where 1 is poor and 5 is excellent. | |
| From Literature Review | |
| (Analytical Framework): | |
| IEC | Indoor Environmental Comfort: refers to how comfortable |
| the multi-domain indoor environmental elements are, | |
| including temperature, lighting, sound, and air quality. | |
| FASL | Flexibility and Adaptability of Spatial Layout: describes how |
| easily the layout of a space can be adjusted to support differen | |
| activities like individual study or group work. | |
| ASF | Availability of Supporting Facilities: refers to the presence |
| of key resources, such as power outlets, Wi-Fi, and seating, | |
| that aid learning activities. | |
| SASB | Spatial Autonomy and Sense of Belonging: reflects how much |
| control students have over a space and the sense of connection. | |
| they feel toward it. | |
| From Questionnaire | |
| Analysis (Principal | |
| Component Analysis): | |
| SSSA | Supporting Services and Spatial Autonomy: focuses on |
| available services and student control over space. | |
| SAFF | Spatial Availability and Furniture Flexibility: refers to space |
| availability and adaptable, comfortable furniture. | |
| LVWV | Lighting, Ventilation, and Window View: concerns lighting |
| quality, air flow, and visibility. | |
| ATCLA | Acoustic and Thermal Control and Learning Atmosphere: covers |
| sound, temperature control, and conducive learning environments. | |
| SDO | Spatial Diversity and Openness: reflects space variety and |
| openness for different learning experiences. |
Appendix A. Spatial Syntactic Analysis Progress
| Step | Description | Software and Format |
|---|---|---|
| 1. Creating Floor Plans | Floor plans of the five academic buildings were drawn with attention to detail. Saved for later use. | AutoCAD (.dwg) |
| 2. Dividing Convex Spaces | Research areas were divided into convex spaces defined by walls and partitions. Saved for import. | AutoCAD (.dxf) |
| 3. Generating Convex Space Maps | .dxf files were imported into depthmapX to generate maps with nodes and connecting pathways. | depthmapX |
| 4. Calculating Integration | Analyzed the convex space maps to compute Global Integration (HH) and Local Integration (HHR3, HHR5). | depthmapX |
| 5. Exporting Integration Data | Integration metrics for each building were exported for further analysis. | depthmapX |
Appendix B. SPSS Analysis Results and Questionnaire
| Component | |||||
|---|---|---|---|---|---|
| 1 | 2 | 3 | 4 | 5 | |
| Availability of printers, copiers, etc. | 0.795 | ||||
| Availability of computers, projectors, whiteboards, etc. | 0.767 | ||||
| Availability of beverages and light snacks | 0.699 | ||||
| Adjustable lighting, temperature, and ventilation | 0.561 | ||||
| Adjustable sound and external visibility | 0.514 | ||||
| High comfort of furniture | 0.689 | ||||
| Sufficient number of furniture | 0.609 | ||||
| High flexibility of furniture for easy rearrangement | 0.605 | ||||
| Refined interior design | 0.597 | ||||
| High-quality WiFi signal | 0.584 | ||||
| Sufficient spaciousness | 0.532 | ||||
| Sufficient power outlets | 0.512 | ||||
| Adequate natural lighting | 0.803 | ||||
| Spacious window view | 0.802 | ||||
| Good ventilation | 0.731 | ||||
| Appropriate artificial lighting | 0.636 | ||||
| Low noise level | 0.763 | ||||
| Suitable temperature | 0.721 | ||||
| Strong learning atmosphere | 0.646 | ||||
| Adequate openness | 0.791 | ||||
| Diverse spatial types | 0.701 | ||||
| Positive communication atmosphere | 0.584 | ||||
| High level of privacy | 0.501 | ||||
| Model | Unstandardized Coefficients | Standard Coefficients | t | Sig. | Collinearity | |
|---|---|---|---|---|---|---|
| B | Standard Error | Beta | VIF | |||
| (Constant) | 0.378 | 0.183 | 2.064 | 0.039 * | ||
| Independent Variables | ||||||
| SSSA | 0.022 | 0.043 | 0.020 | 0.506 | 0.613 | 2.741 |
| SAFF | 0.086 | 0.073 | 0.068 | 1.182 | 0.238 | 5.584 |
| LVWV | 0.160 | 0.044 | 0.137 | 3.618 | 0.000 *** | 2.416 |
| ATCLA | 0.313 | 0.049 | 0.275 | 6.349 | 0.000 *** | 3.143 |
| SDO | 0.370 | 0.057 | 0.319 | 6.536 | 0.000 *** | 3.989 |
| Control Variables | ||||||
| Teaching Building | ||||||
| A-1 | 0.029 | 0.079 | 0.013 | 0.367 | 0.714 | 2.110 |
| A-2 | −0.396 | 0.098 | −0.175 | −4.042 | 0.000 *** | 3.159 |
| A-3 | −0.372 | 0.100 | −0.156 | −3.739 | 0.000 *** | 2.934 |
| B-1 | −0.156 | 0.088 | −0.067 | −1.778 | 0.076 | 2.353 |
| B-2 | 0 | |||||
| Gender | ||||||
| Male | −0.167 | 0.047 | −0.091 | −3.508 | 0.000 *** | 1.117 |
| Female | 0 | |||||
| Major | ||||||
| Philosophy, Economics, Law | 0.069 | 0.082 | 0.030 | 0.849 | 0.396 | 2.146 |
| Military Science, Management, Arts | 0.219 | 0.113 | 0.059 | 1.935 | 0.053 | 1.549 |
| Science, Engineering, Agriculture, Medicine | 0.138 | 0.084 | 0.074 | 1.644 | 0.101 | 3.372 |
| Education, Literature, History | 0 | |||||
| Usage Frequency | ||||||
| Daily | −0.158 | 0.092 | −0.069 | −1.717 | 0.086 | 2.747 |
| Weekly | −0.240 | 0.088 | −0.129 | −2.735 | 0.006 ** | 3.714 |
| Monthly | −0.232 | 0.097 | −0.096 | −2.392 | 0.017 * | 2.711 |
| Quarterly | −0.107 | 0.114 | −0.030 | −0.943 | 0.346 | 1.753 |
| Rarely | 0 | |||||
| Duration of Use | ||||||
| Less than 30 min | 0.208 | 0.087 | 0.086 | 2.399 | 0.017 * | 2.176 |
| 30 min–1 h | 0.066 | 0.073 | 0.028 | 0.905 | 0.366 | 1.651 |
| 1 h–3 h | 0.129 | 0.061 | 0.068 | 2.109 | 0.035 * | 1.769 |
| More than 3 h | 0 | |||||
| Model | Sum of Squares | df | Mean Square | F | Sig. | |
|---|---|---|---|---|---|---|
| 1 | Regression | 353.470 | 20 | 17.674 | 49.680 | 0.000 |
| Residual | 243.330 | 684 | 0.356 | |||
| Total | 596.800 | 704 |
Appendix C. ILS Distribution and SSA Data
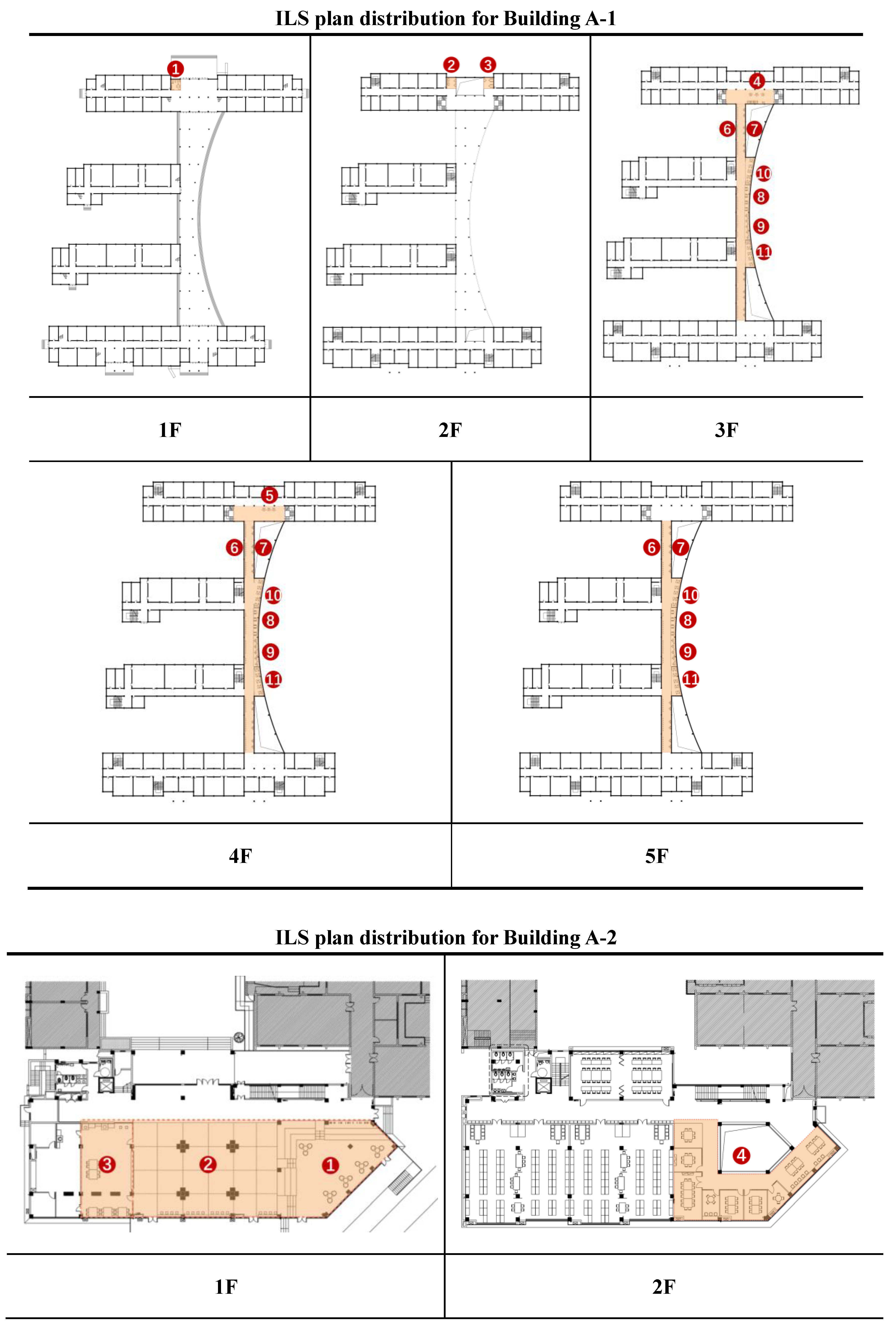
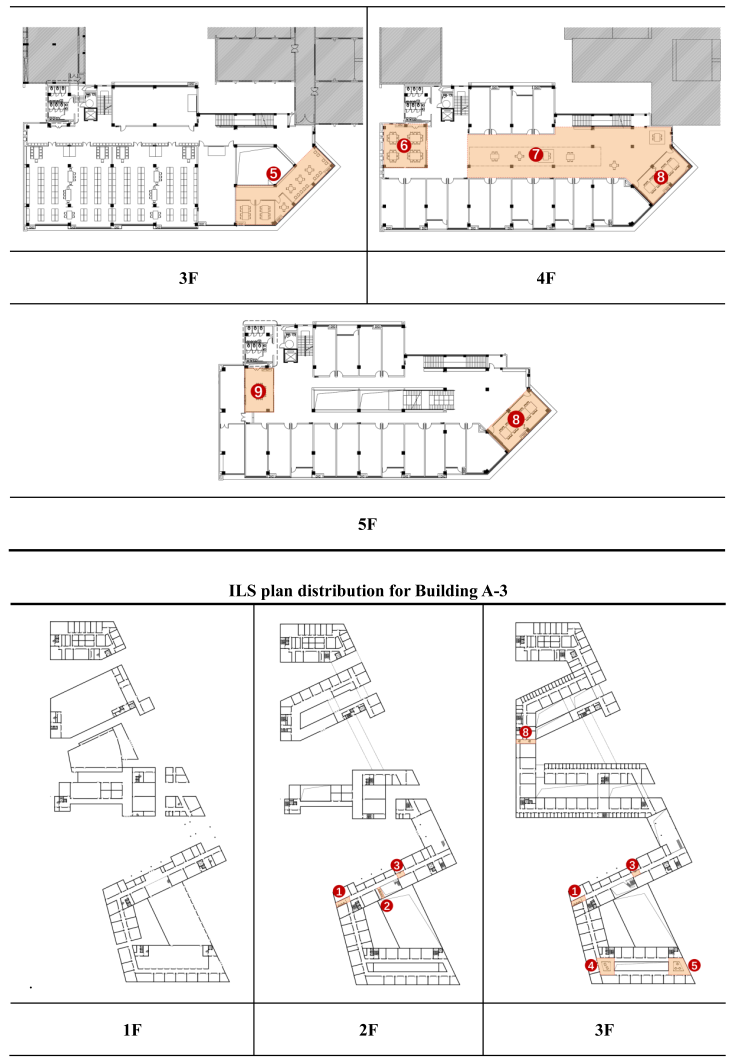
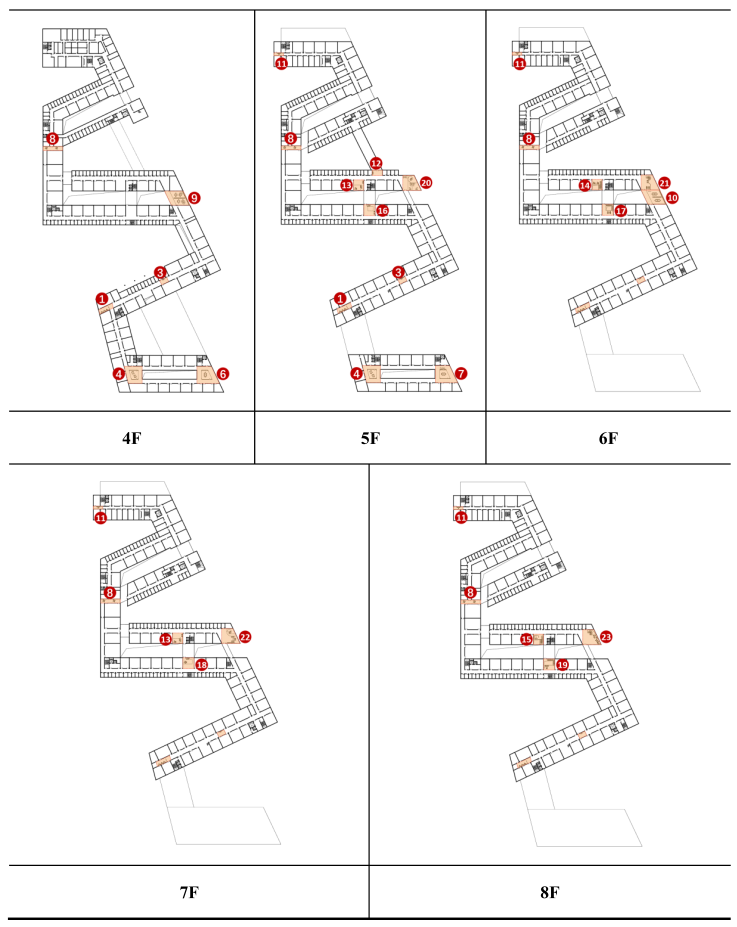
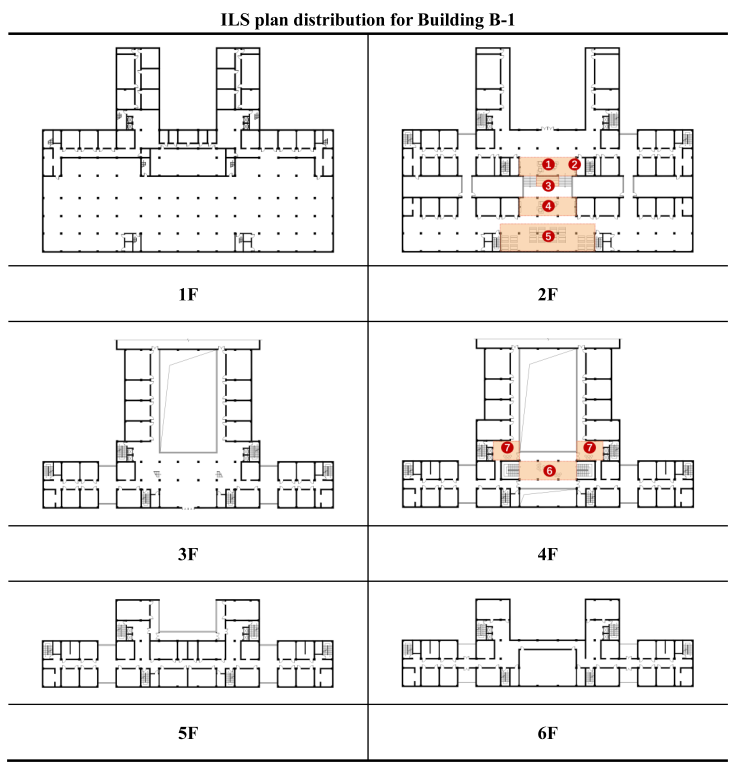

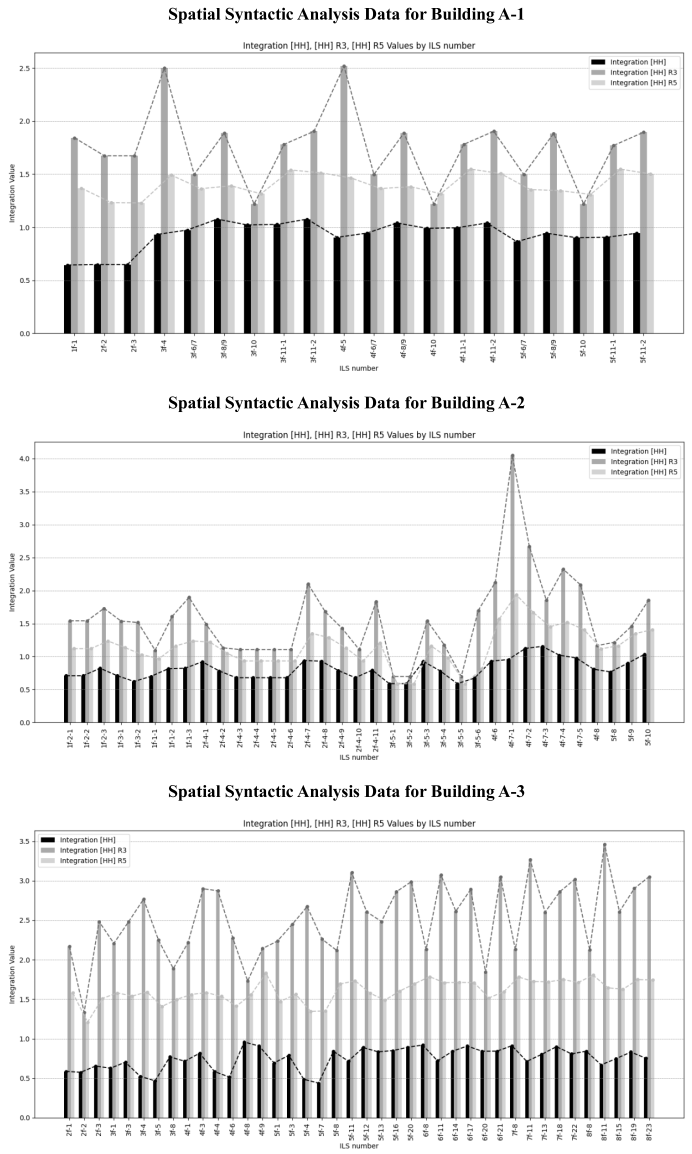
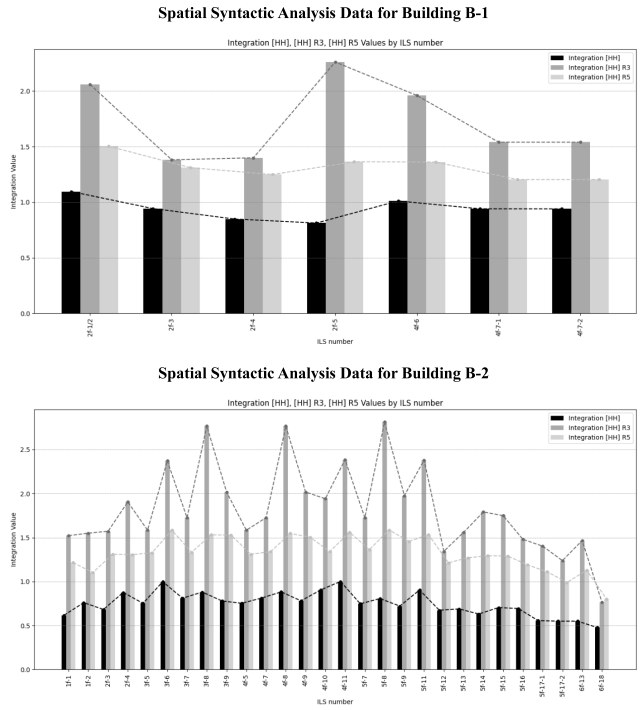
Appendix D. CQILS of Each Selected ILS
References
- Ellis, R.A. Strategic Directions in the What and How of Learning and Teaching Innovation—A Fifty-Year Synopsis. High. Educ. 2022, 84, 1267–1281. [Google Scholar] [CrossRef] [PubMed]
- Ellis, R.A.; Goodyear, P. Models of Learning Space: Integrating Research on Space, Place and Learning in Higher Education. Rev. Educ. 2016, 4, 149–191. [Google Scholar] [CrossRef]
- Temple, P. Learning Spaces in Higher Education: An Under-researched Topic. Lond. Rev. Educ. 2008, 6, 229–241. [Google Scholar] [CrossRef]
- Griffiths, T.L.; Dickinson, J. There’s Power in the Community: A Sociomaterial Analysis of University Learning Spaces. High. Educ. 2024, 89, 387–405. [Google Scholar] [CrossRef]
- Brown, M.; Long, P.D. Trends in Learning Space Design. Learn. Spaces 2006, 61, pAB235. [Google Scholar] [CrossRef]
- Oblinger, D. (Ed.) Learning Spaces; An Educase E-Book; Educause: Washington, DC, USA; Boulder, CO, USA, 2017. [Google Scholar]
- Wu, X.; Kou, Z.; Oldfield, P.; Heath, T.; Borsi, K. Informal Learning Spaces in Higher Education: Student Preferences and Activities. Buildings 2021, 11, 252. [Google Scholar] [CrossRef]
- Anggiani, M.; Heryanto, B. A Study of Informal Space on Campus by Looking at Student Preferences. Iop Conf. Ser. Mater. Sci. Eng. 2018, 453, 012029. [Google Scholar] [CrossRef]
- Beckers, R.; Theo, V.D.V.; Dewulf, G. Learning Space Preferences of Higher Education Students. Build. Environ. 2016, 104, 243–252. [Google Scholar] [CrossRef]
- Cox, A.M. Space and Embodiment in Informal Learning. High. Educ. 2018, 75, 1077–1090. [Google Scholar] [CrossRef]
- Shi, J. Training of Top Innovative Talents in Higher Education: The Triple Challenge and Exploration of Theory, Policy, and Practice. High. Educ. Res. 2024, 45, 81–89. [Google Scholar]
- Xu, Y. Innovative Fusion and Independent Cultivation: Creating Experience for the High-Quality Development of Higher Education in China. Bull. Chin. Acad. Sci. 2024, 39, 1541–1548. [Google Scholar]
- Li, L. From Triple Helix to the Integration of Education and Technology Talents: Higher Education and Innovation Development. Tsinghua Univ. Educ. Res. 2025, 46, 30–39. [Google Scholar]
- Yang, C. Research on the Environmental Optimization Design of Informal Learning Spaces in University Architecture. Master’s Thesis, Dalian University of Technology, Dalian, China, 2022. [Google Scholar]
- Guo, W.; Duan, Z.; Li, Y. Exploration of Informal Learning Spaces in University Teaching Buildings. Archit. Cult. (Chin. Foreign Archit.) 2021, 147–151. [Google Scholar] [CrossRef]
- Chen, J.; Wang, J.; Feng, G. Research on Informal Learning Spaces in University Campuses Driven by Self-directed Learning Model: A Case Study of Tianjin University. World Archit. 2024, 49–55. [Google Scholar] [CrossRef]
- Zhao, Y.; Li, D. Multi-Domain Indoor Environmental Quality in Buildings: A Review of Their Interaction and Combined Effects on Occupant Satisfaction. Build. Environ. 2023, 228, 109844. [Google Scholar] [CrossRef]
- Haddad, S.; Osmond, P.; King, S. Revisiting thermal comfort models in Iranian classrooms during the warm season. Build. Res. Inf. 2017, 45, 457–473. [Google Scholar] [CrossRef]
- Azzazy, S.; Ghaffarianhoseini, A.; GhaffarianHoseini, A.; Naismith, N.; Doan, D.T.; Hollander, J.B. The significance of indoor thermal comfort on occupants’ perception: In university buildings in Auckland, New Zealand. Build. Res. Inf. 2025, 53, 19–39. [Google Scholar] [CrossRef]
- Makaremi, N.; Yildirim, S.; Morgan, G.T.; Touchie, M.F.; Jakubiec, J.A.; Robinson, J.B. Impact of Classroom Environment on Student Wellbeing in Higher Education: Review and Future Directions. Build. Environ. 2024, 265, 111958. [Google Scholar] [CrossRef]
- Gibson, J.J. The Ecological Approach to Visual Perception: Classic Edition; Psychology Press: New York, NY, USA, 2014. [Google Scholar] [CrossRef]
- Liu, F.; Chang-Richards, A.; Wang, K.I.K.; Dirks, K.N. Critical indoor environmental factors affecting productivity: Perspectives from university staff and postgraduate students. Build. Res. Inf. 2023, 51, 730–745. [Google Scholar] [CrossRef]
- van den Berg, J.; Appel-Meulenbroek, R.; Kemperman, A.; Sotthewes, M. Knowledge workers’ stated preferences for important characteristics of activity-based workspaces. Build. Res. Inf. 2020, 48, 703–718. [Google Scholar] [CrossRef]
- Lebert, A.; Vilarroya, Ó. The links between experiential learning and 4E cognition. Ann. N. Y. Acad. Sci. 2024, 1541, 37–52. [Google Scholar] [CrossRef]
- Lippman, P.C. Evidence-Based Design of Elementary and Secondary Schools: A Responsive Approach to Creating Learning Environments; John Wiley & Sons: Hoboken, NJ, USA, 2010. [Google Scholar]
- Hillier, B.; Hanson, J. The Social Logic of Space; Cambridge University Press: Cambridge, UK, 1984. [Google Scholar] [CrossRef]
- Bates, E.A.; Kaye, L.K.; McCann, J.J. A Snapshot of the Student Experience: Exploring Student Satisfaction through the Use of Photographic Elicitation. J. Furth. High. Educ. 2019, 43, 291–304. [Google Scholar] [CrossRef]
- Renae, A. Place-People-Practice-Process: Using Sociomateriality in University Physical Spaces Research. Educ. Philos. Theory 2017, 49, 1441–1451. [Google Scholar] [CrossRef]
- Lefebvre, H. The Production of Space; Wiley-Blackwell: Oxford, UK, 1992. [Google Scholar]
- Gaim, M.; Wahlin, N.; Jacobsson, M. The Role of Space for a Paradoxical Way of Thinking and Doing: A Study of Idea Work in Architectural Firms. Creat. Innov. Manag. 2019, 28, 265–281. [Google Scholar] [CrossRef]
- Orlikowski, W.J. Sociomaterial Practices: Exploring Technology at Work. Organ. Stud. 2007, 28, 1435–1448. [Google Scholar] [CrossRef]
- Lee, S. Sustainable Embodied Experience in the Built Environment: Reinterpreting Architectural History through Embodied Cognition. Archnet-IJAR Int. J. Archit. Res. 2022, 16, 620–636. [Google Scholar] [CrossRef]
- Orlikowski, W.J.; Scott, S.V. 10 Sociomateriality: Challenging the Separation of Technology, Work and Organization; Academy of Management Annals: Valhalla, NY, USA, 2008. [Google Scholar] [CrossRef]
- Jamieson, P.; Fisher, K.; Gilding, T.; Taylor, P.G.; Trevitt, A.C.F. Place and Space in the Design of New Learning Environments. High. Educ. Res. Dev. 2000, 19, 221–236. [Google Scholar] [CrossRef]
- Christou, E.; Parmaxi, A.; Nicolaou, A.; Pashia, E. Learning Spaces in Higher Education: A Systematic Literature Review. In Proceedings of the Learning and Collaboration Technologies; Zaphiris, P., Ioannou, A., Eds.; Springer: Cham, Switzerland, 2023; pp. 431–446. [Google Scholar] [CrossRef]
- Xiao, J.; Sunmmin, H.; Lin, T.; Li, M.; Cheng, H. What Makes Learners a Good Fit for Hybrid Learning? Learning Competences as Predictors of Experience and Satisfaction in Hybrid Learning Space. Br. J. Educ. Technol. 2020, 51, 1203–1219. [Google Scholar] [CrossRef]
- Winks, L.; Green, N.; Dyer, S. Nurturing Innovation and Creativity in Educational Practice: Principles for Supporting Faculty Peer Learning through Campus Design. High. Educ. 2020, 80, 119–135. [Google Scholar] [CrossRef]
- Rusticus, S.A.; Pashootan, T.; Mah, A. What Are the Key Elements of a Positive Learning Environment? Perspectives from Students and Faculty. Learn. Environ. Res. 2023, 26, 161–175. [Google Scholar] [CrossRef]
- Brubaker, C.W. Planning and Designing Schools. In Director of Special Sales; McGraw-Hill: New York, NY, USA, 1998. [Google Scholar]
- Chiu, P.H.P. A Technology-Enriched Active Learning Space for a New Gateway Education Programme in Hong Kong: A Platform for Nurturing Student Innovations. J. Learn. Spaces 2016, 5, 1. Available online: https://libjournal.uncg.edu/jls/article/view/1047 (accessed on 21 May 2025).
- Cornell, P. The Impact of Changes in Teaching and Learning on Furniture and the Learning Environment. New Dir. Teach. Learn. 2002, 2002, 33–42. [Google Scholar] [CrossRef]
- Monahan, T. Flexible Space & Built Pedagogy: Emerging IT Embodiments. Inventio 2002, 4, 1–19. Available online: http://publicsurveillance.com/ papers/Inventio.html (accessed on 21 May 2025).
- Matthews, K.E.; Andrews, V.; Adams, P. Social Learning Spaces and Student Engagement. High. Educ. Res. Dev. 2011, 30, 105–120. [Google Scholar] [CrossRef]
- Lavy, S.; Daneshpour, E.; Choi, K. Higher Education Space Management through User-Centric Data Analytics. Facilities 2019, 38, 346–364. [Google Scholar] [CrossRef]
- Amasuomo, T.T. Perceived Thermal Discomfort and Stress Behaviours Affecting Students’ Learning in Lecture Theatres in the Humid Tropics. Buildings 2016, 6, 18. [Google Scholar] [CrossRef]
- Yeoman, P.; Wilson, S. Designing for Situated Learning: Understanding the Relations between Material Properties, Designed Form and Emergent Learning Activity. Br. J. Educ. Technol. 2019, 50, 2090–2108. [Google Scholar] [CrossRef]
- Harrop, D.; Turpin, B. A Study Exploring Learners’ Informal Learning Space Behaviors, Attitudes, and Preferences. New Rev. Acad. Librariansh. 2013, 19, 58–77. [Google Scholar] [CrossRef]
- Doshi, A.; Kumar, S.; Whitmer, S. Does Space Matter? Assessing the Undergraduate “Lived Experience” to Enhance Learning. Plan. High. Educ. 2014, 43, 1–21. [Google Scholar]
- Ritella, G.; Sansone, N. Transforming the Space-Time of Learning through Interactive Whiteboards: The Case of a Knowledge Creation Collaborative Task. QWERTY-Interdiscip. J. Technol. Cult. Educ. 2020, 15, 12–30. [Google Scholar] [CrossRef]
- Bafna, S. Space Syntax: A Brief Introduction to Its Logic and Analytical Techniques. Environ. Behav. 2003, 35, 17–29. [Google Scholar] [CrossRef]
- El-Darwish, I.I. Enhancing Outdoor Campus Design by Utilizing Space Syntax Theory for Social Interaction Locations. Ain Shams Eng. J. 2022, 13, 101524. [Google Scholar] [CrossRef]
- Liu, Y.; Ji, M.; Deng, Q.; Hu, K. Physical Connectivity as Enabler of Unexpected Encounters With Information in Campus Development: A Case Study of South China University of Technology. Front. Psychol. 2021, 12, 635012. [Google Scholar] [CrossRef]
- Soares, I.; Yamu, C.; Weitkamp, G. The Relationship between the Spatial Configuration and the Fourth Sustainable Dimension Creativity in University Campuses: The Case Study of Zernike Campus, Groningen, The Netherlands. Sustainability 2020, 12, 9263. [Google Scholar] [CrossRef]
- Maćkiewicz, A.; Ratajczak, W. Principal components analysis (PCA). Comput. Geosci. 1993, 19, 303–342. [Google Scholar] [CrossRef]
- Rattray, J.; Jones, M.C. Essential elements of questionnaire design and development. J. Clin. Nurs. 2007, 16, 234–243. [Google Scholar] [CrossRef]
- Bianchi, E.; Bencharit, L.Z.; Murnane, E.L.; Altaf, B.; Douglas, I.P.; Landay, J.A.; Billington, S.L. Effects of Architectural Interventions on Psychological, Cognitive, Social, and pro-Environmental Aspects of Occupant Well-Being: Results from an Immersive Online Study. Build. Environ. 2024, 253, 111293. [Google Scholar] [CrossRef]
- Şenyi̇ği̇t, V.; Basri Memduhoğlu, H. End-User Preferences in School Design: A Qualitative Study Based on Student Perspective. Build. Environ. 2020, 185, 107294. [Google Scholar] [CrossRef]
- Bakker, I.; van der Voordt, T. The Influence of Plants on Productivity: A Critical Assessment of Research Findings and Test Methods. Facilities 2010, 28, 416–439. [Google Scholar] [CrossRef]
- Lam, E.W.M.; Chan, D.W.M.; Wong, I. The Architecture of Built Pedagogy for Active Learning—A Case Study of a University Campus in Hong Kong. Buildings 2019, 9, 230. [Google Scholar] [CrossRef]
- Ramu, V.; Taib, N.; Aziz, N.F. The attributes of future social learning built environments towards 21st century education in tertiary education. Plan. Malays. 2020, 18. [Google Scholar] [CrossRef]
- Temple, P. From Space to Place: University Performance and Its Built Environment. High. Educ. Policy 2009, 22, 209–223. [Google Scholar] [CrossRef]
- Chen, K.; Kang, J.; Ma, H. Evaluation of Healthy Indoor Acoustic Environments in Residential Buildings by the Occupants: A Mixed-Method Approach. Build. Environ. 2023, 246, 110950. [Google Scholar] [CrossRef]
- Santa, S.L.B.; Ribeiro, J.M.P.; de Andrade Guerra, J.B.S.O. Green Universities and Sustainable Development. In Encyclopedia of Sustainability in Higher Education; Leal Filho, W., Ed.; Springer International Publishing: Cham, Switzerland, 2019; pp. 851–856. [Google Scholar] [CrossRef]
- Könings, K.D.; Seidel, T. Student Expectations When Entering an Innovative Learning Environment: Identifying Longitudinal Patterns across Student Subgroups. Educ. Stud. 2022, 51, 22–42. [Google Scholar] [CrossRef]
- Jacoby, S. Urban Design and Spatialised Governmentality: Collective Forms in China. In The Socio-Spatial Design of Community and Governance: Interdisciplinary Urban Design in China; Jacoby, S., Cheng, J.C., Eds.; Springer: Singapore, 2020; pp. 3–15. [Google Scholar] [CrossRef]
- Liu, J.H.; Xie, T. China’s Collectivist Cosmopolitanism: Harmony and Conflict with Western Conceptualizations of Cosmopolitanism Rooted in Individualistic Notions of Human Rights. J. Pac. Rim Psychol. 2023, 17, 18344909231194854. [Google Scholar] [CrossRef]
- McKay, J.; Sridharan, B. Student Perceptions of Collaborative Group Work (CGW) in Higher Education. Stud. High. Educ. 2023, 49, 221–234. [Google Scholar] [CrossRef]
- Taggart, J.; Wheeler, L.B. Collaborative Learning as Constructivist Practice: An Exploratory Qualitative Descriptive Study of Faculty Approaches to Student Group Work. Act. Learn. High. Educ. 2023, 26, 59–76. [Google Scholar] [CrossRef]
- Han, S.h.; Grace Oh, E.; “Pil” Kang, S. Social Capital Leveraging Knowledge-Sharing Ties and Learning Performance in Higher Education: Evidence From Social Network Analysis in an Engineering Classroom. AERA Open 2022, 8, 23328584221086665. [Google Scholar] [CrossRef]
- Tyndall, D.E.; Forbes, T.H., III; Avery, J.J.; Powell, S.B. Fostering Scholarship in Doctoral Education: Using a Social Capital Framework to Support PhD Student Writing Groups. J. Prof. Nurs. 2019, 35, 300–304. [Google Scholar] [CrossRef]
- Zhoc, K.C.H.; Webster, B.J.; King, R.B.; Li, J.C.H.; Chung, T.S.H. Higher Education Student Engagement Scale (HESES): Development and Psychometric Evidence. Res. High. Educ. 2019, 60, 219–244. [Google Scholar] [CrossRef]
- Zhou, J.; Zhang, Q. A Survey Study on U.S. College Students’ Learning Experience in COVID-19. Educ. Sci. 2021, 11, 248. [Google Scholar] [CrossRef]
- Villarreal, M.; Baird, T.D.; Tarazaga, P.A.; Kniola, D.J.; Pingel, T.J.; Sarlo, R. Shared Space and Resource Use within a Building Environment: An Indoor Geography. Geogr. J. 2024, 191, e12604. [Google Scholar] [CrossRef]
- Rout, A.; Nitoslawski, S.; Ladle, A.; Galpern, P. Using Smartphone-GPS Data to Understand Pedestrian-Scale Behavior in Urban Settings: A Review of Themes and Approaches. Comput. Environ. Urban Syst. 2021, 90, 101705. [Google Scholar] [CrossRef]
- Li, J.; Chen, S.; Xu, H.; Kang, J. Effects of Implanted Wood Components on Environmental Restorative Quality of Indoor Informal Learning Spaces in College. Build. Environ. 2023, 245, 110890. [Google Scholar] [CrossRef]
- Pradhan, S.; Jang, Y.; Chauhan, H. Investigating Effects of Indoor Temperature and Lighting on University Students’ Learning Performance Considering Sensation, Comfort, and Physiological Responses. Build. Environ. 2024, 253, 111346. [Google Scholar] [CrossRef]
- Villarreal Arroyo, Y.P.; Peñabaena-Niebles, R.; Berdugo Correa, C. Influence of Environmental Conditions on Students’ Learning Processes: A Systematic Review. Build. Environ. 2023, 231, 110051. [Google Scholar] [CrossRef]
- Juan, Y.K.; Chen, Y. The Influence of Indoor Environmental Factors on Learning: An Experiment Combining Physiological and Psychological Measurements. Build. Environ. 2022, 221, 109299. [Google Scholar] [CrossRef]
- Julmi, C. The Concept of Atmosphere in Management and Organization Studies. Organ. Aesthet. 2017, 6, 4–30. [Google Scholar]
- Knight, E.; Lok, J.; Jarzabkowski, P.; Wenzel, M. Sensing The Room: The Role of Atmosphere in Collective Sensemaking. Acad. Manag. J. 2025, 68, 326–356. [Google Scholar] [CrossRef]
- Michels, C.; Hindley, C.; Knowles, D.; Ruth, D. Learning Atmospheres: Re-imagining Management Education through the Dérive. Manag. Learn. 2020, 51, 135050762090667. [Google Scholar] [CrossRef]
- Takáč, P.; Mach, M.; Sinčák, P. Cloud-Based Facial Emotion Recognition for Real-Time Emotional Atmosphere Assessment during a Lecture. In Proceedings of the 2016 IEEE International Conference on Systems, Man, and Cybernetics (SMC), Budapest, Hungary, 9–12 October 2016; pp. 001696–001701. [Google Scholar] [CrossRef]
- Yan, F.; Wu, N.; Iliyasu, A.M.; Kawamoto, K.; Hirota, K. Framework for Identifying and Visualising Emotional Atmosphere in Online Learning Environments in the COVID-19 Era. Appl. Intell. 2022, 52, 9406–9422. [Google Scholar] [CrossRef] [PubMed]
- Castilla, N.; Higuera-Trujillo, J.L.; Llinares, C. The Effects of Illuminance on Students′ Memory. A Neuroarchitecture Study. Build. Environ. 2023, 228, 109833. [Google Scholar] [CrossRef]
- Latini, A.; Torresin, S.; Oberman, T.; Di Giuseppe, E.; Aletta, F.; Kang, J.; D’Orazio, M. Effects of Biophilic Design Interventions on University Students’ Cognitive Performance: An Audio-Visual Experimental Study in an Immersive Virtual Office Environment. Build. Environ. 2024, 250, 111196. [Google Scholar] [CrossRef]
- van den Bogerd, N.; Dijkstra, S.C.; Tanja-Dijkstra, K.; de Boer, M.R.; Seidell, J.C.; Koole, S.L.; Maas, J. Greening the Classroom: Three Field Experiments on the Effects of Indoor Nature on Students’ Attention, Well-Being, and Perceived Environmental Quality. Build. Environ. 2020, 171, 106675. [Google Scholar] [CrossRef]
- Koyaz, M.; Ünlü, A. Human-Centred Performance Criteria for Adaptive Façade Design: Based on the Results of a User Experience Survey. Build. Environ. 2022, 222, 109386. [Google Scholar] [CrossRef]
- Browning, W.; Determan, J. Outcomes of Biophilic Design for Schools. Architecture 2024, 4, 479–492. [Google Scholar] [CrossRef]
- Li, H.; Du, X.; Ma, H.; Wang, Z.; Li, Y.; Wu, J. The effect of virtual-reality-based restorative environments on creativity. Int. J. Environ. Res. Public Health 2022, 19, 12083. [Google Scholar] [CrossRef]
- Determan, J.; Akers, M.A.; Albright, T.; Browning, B.; Martin-Dunlop, C.; Archibald, P.; Caruolo, V. The Impact of Biophilic Learning Spaces on Student Success; American Institute of Architecture, Building Research Knowledgebase: Washington, DC, USA, 2019. [Google Scholar]
- Dong, Z.; Zhao, K.; Ren, M.; Ge, J.; Chan, I.Y.S. The Impact of Space Design on Occupants’ Satisfaction with Indoor Environment in University Dormitories. Build. Environ. 2022, 218, 109143. [Google Scholar] [CrossRef]
- Krokfors, K. Time for Space: Typologically Flexible and Resilient Buildings and the Emergence of the Creative Dweller; Aalto University: Espoo, Finland, 2017. [Google Scholar]
- Ding, X.; Cui, Y.; Chen, Z.; Zhang, H. Energy Efficiency in Biophilic Architecture: A Systematic Literature Review and Visual Analysis Using CiteSpace and VOSviewer. Buildings 2024, 14, 3800. [Google Scholar] [CrossRef]
- Netto, V.M.; Meirelles, J.V.; Pinheiro, M.; Lorea, H. A Temporal Geography of Encounters. Cybergeo Eur. J. Geogr. 2018, 844. [Google Scholar] [CrossRef]
- Wang, W.; Zhen, F.; Cao, Y.; Wang, Y.; Ou, Y. How to Assess a University Campus Planning — A Case Study Based on Students’ Spatio-Temporal Behavior. J. Asian Archit. Build. Eng. 2024. ahead-of-print. [Google Scholar] [CrossRef]
- Ghaffarzadegan, N.; Majumdar, A.; Williams, R.; Hosseinichimeh, N. Generative Agent-Based Modeling: An Introduction and Tutorial. Syst. Dyn. Rev. 2024, 40, e1761. [Google Scholar] [CrossRef]
- Gonzalez, C. Building Human-Like Artificial Agents: A General Cognitive Algorithm for Emulating Human Decision-Making in Dynamic Environments. Perspect. Psychol. Sci. 2023, 19, 860–873. [Google Scholar] [CrossRef]
- Lavrinovica, I.; Judvaitis, J.; Laksis, D.; Skromule, M.; Ozols, K. A Comprehensive Review of Sensor-Based Smart Building Monitoring and Data Gathering Techniques. Appl. Sci. 2024, 14, 10057. [Google Scholar] [CrossRef]
- Salih, S.A.; Alzamil, W.; Ajlan, A.; Azmi, A.; Ismail, S. Typology of Informal Learning Spaces (ILS) in Sustainable Academic Education: A Systematic Literature Review in Architecture and Urban Planning. Sustainability 2024, 16, 5623. [Google Scholar] [CrossRef]
- Baker, F. Reflections on an informal learning environment with invocations for classroom learning in Dubai, the United Arab Emirates. Int. J. Adolesc. Youth 2014, 19, 50–66. [Google Scholar] [CrossRef]
- Yau, O.K.; Chin, D.C.; Hsu, C.H. Understanding and planning for informal learning space development: A case study in Hong Kong. Cogent Educ. 2023, 10, 2180863. [Google Scholar] [CrossRef]
- Kumar, A.; Bhatt, R. A Study of Using Informal Learning Spaces at Indian Institute of Technology, Delhi; Library Philosophy and Practice (e-journal); University of Nebraska–Lincoln: Lincoln, NE, USA, 2015; Article 1239; Available online: http://digitalcommons.unl.edu/libphilprac/1239 (accessed on 21 May 2025).



| School | Huazhong University of Science and Technology (HUST) | ||
| Code | A-1 | A-2 | A-3 |
| Type | Public Teaching Building | Science and Engineering + Arts | Science and Engineering |
| Name |  Yifu Teaching Building (East Ninth Building) Source: https://www.hust.edu.cn/zjhkd/xyfg/jzdb.htm (accessed on 9 June 2025) | 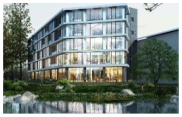 Caijian Building (School of Architecture and Urban Planning) Source: http://jjc.hust.edu.cn/ (accessed on 9 June 2025) |  Faculty of Optics and Electronic Information Building Source: https://www.hust.edu.cn/zjhkd/xyfg/jzdb.htm (accessed on 9 June 2025) |
| School | Wuhan University (WHU) | ||
| Code | B-1 | B-2 | |
| Type | Public Teaching Building | Humanities | |
| Name | 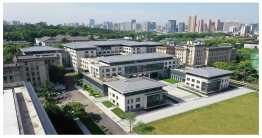 Main Teaching Building (Engineering Department) Source: https://edf.whu.edu.cn/info/1336/3601.htm (accessed on 9 June 2025) |  Zhenhua Building (Comprehensive Building of Liberal Arts) Source: https://philosophy.whu.edu.cn/info/1468/17154.htm (accessed on 9 June 2025) | |
| HUST | WHU | Overall | |
|---|---|---|---|
| Cronbach’s Alpha | 0.909 | 0.928 | 0.919 |
| Number of Items | 24 | 24 | 24 |
| Number of Cases | 116 | 125 | 241 |
| Initial Eigenvalues | Sum of Squared Loadings for Extraction | Sum of Squared Loadings for Rotation | |||||||
|---|---|---|---|---|---|---|---|---|---|
| Com. | Tot. | Var.% | Cum.% | Tot. | Var.% | Cum.% | Tot. | Var.% | Cum.% |
| 1 | 8.402 | 36.530 | 36.530 | 8.402 | 36.530 | 36.530 | 3.265 | 14.194 | 14.194 |
| 2 | 2.054 | 8.932 | 45.462 | 2.054 | 8.932 | 45.462 | 3.250 | 14.129 | 28.323 |
| 3 | 1.482 | 6.443 | 51.905 | 1.482 | 6.443 | 51.905 | 2.902 | 12.619 | 40.942 |
| 4 | 1.351 | 5.874 | 57.779 | 1.351 | 5.874 | 57.779 | 2.651 | 11.524 | 52.467 |
| 5 | 1.201 | 5.220 | 62.999 | 1.201 | 5.220 | 62.999 | 2.422 | 10.532 | 62.999 |
| HUST | WHU | Overall | ||||
|---|---|---|---|---|---|---|
| A-1 | A-2 | A-3 | B-1 | B-2 | ||
| KMO Value | 0.925 | 0.785 | 0.813 | 0.745 | 0.898 | 0.927 |
| Bartlett’s Test Sig. | 0.000 *** | 0.000 *** | 0.000 *** | 0.000 *** | 0.000 *** | 0.000 *** |
| Model | R | R Square | Adjusted R Square | Errors in Standard Estimates |
|---|---|---|---|---|
| 1 | 0.770 | 0.592 | 0.580 | 0.596 |
| Building | Global Integration (HH) | Local Integration (HHR3) | Local Integration (HHR5) | High Integration ILS | Low Integration ILS |
|---|---|---|---|---|---|
| A-1 | 0.607–1.077 | 0.690–7.795 | 0.896–2.110 | 3F-4, 4F-5 | 2F-3 |
| A-2 | 0.492–1.412 | 0.333–4.046 | 0.422–2.042 | 4F-6, 4F-7, 5F-10 | 1F-1-1, 1F-1-2, 1F-1-3, 2F-4-1, 2F-4-2, 3F-5-1, 3F-5-2, 3F-5-3 |
| A-3 | 0.129–1.007 | 0.333–8.216 | 0.458–2.190 | 4F-3, 5F-3, 5F-12, 5F-16, 5F-20, 6F-14, 6F-17, 6F-21, 7F-13, 7F-18, 7F-22, 8F-19 | 2F-2 |
| B-1 | 0.685–1.219 | 0.637–2.703 | 0.726–1.681 | 2F-1, 2F-2, 4F-6 | |
| B-2 | 0.443–1.062 | 0.333–2.945 | 0.574–1.667 | 2F-4, 3F-5, 3F-6, 3F-7, 3F-8, 3F-9, 4F-5, 4F-7, 4F-8, 4F-9, 4F-10, 4F-11, 5F-8, 5F-11 | 5F-17, 6F-18 |
| Building | ILS Number | FPS Category | WUS | CQILS Category |
|---|---|---|---|---|
| A-1 | 3F-4 | High | Individual | High (3.1) |
| A-2 | 4F-6 | High | Group | High (3.7) |
| A-2 | 5F-10 | High | Individual | High (3.0) |
| A-3 | 5F-20 | High | Individual | High (3.4) |
| A-3 | 6F-14 | High | Individual | High (3.6) |
| B-2 | 3F-6 | High | Individual | High (3.5) |
| A-2 | 4F-7 | High | Individual | Low (2.1) |
| A-3 | 4F-3/5F-3 | High | Spontaneously Formed | Low (2.0) |
| A-3 | 7F-13 | High | Individual | Low (2.2) |
| B-1 | 2F-1/2F-2 | High | Individual | Low (2.1) |
| B-1 | 4F-6 | High | Individual | Low (2.4) |
| B-2 | 2F-4 | High | Spontaneously Formed | Low (1.8) |
| B-2 | 4F-10 | High | Spontaneously Formed | Low (2.1) |
| B-2 | 4F-11/5F-11 | High | Individual | Low (2.2) |
| A-1 | 1F-1-1 | Low | Individual | High (3.4) |
| A-2 | 3F-5-1 | Low | Group | High (4.2) |
| A-2 | 3F-5-2 | Low | Group | High (4.3) |
| B-2 | 5F-17 | Low | Individual | High (3.7) |
Disclaimer/Publisher’s Note: The statements, opinions and data contained in all publications are solely those of the individual author(s) and contributor(s) and not of MDPI and/or the editor(s). MDPI and/or the editor(s) disclaim responsibility for any injury to people or property resulting from any ideas, methods, instructions or products referred to in the content. |
© 2025 by the authors. Licensee MDPI, Basel, Switzerland. This article is an open access article distributed under the terms and conditions of the Creative Commons Attribution (CC BY) license (https://creativecommons.org/licenses/by/4.0/).
Share and Cite
Yin, J.; Fan, W.; Peng, L. Reframing Sustainable Informal Learning Environments: Integrating Multi-Domain Environmental Elements, Spatial Usage Patterns, and Student Experience. Buildings 2025, 15, 2203. https://doi.org/10.3390/buildings15132203
Yin J, Fan W, Peng L. Reframing Sustainable Informal Learning Environments: Integrating Multi-Domain Environmental Elements, Spatial Usage Patterns, and Student Experience. Buildings. 2025; 15(13):2203. https://doi.org/10.3390/buildings15132203
Chicago/Turabian StyleYin, Jiachen, Wenyi Fan, and Lei Peng. 2025. "Reframing Sustainable Informal Learning Environments: Integrating Multi-Domain Environmental Elements, Spatial Usage Patterns, and Student Experience" Buildings 15, no. 13: 2203. https://doi.org/10.3390/buildings15132203
APA StyleYin, J., Fan, W., & Peng, L. (2025). Reframing Sustainable Informal Learning Environments: Integrating Multi-Domain Environmental Elements, Spatial Usage Patterns, and Student Experience. Buildings, 15(13), 2203. https://doi.org/10.3390/buildings15132203










