Optimized Design of Cultural Space in Wuhan Metro: Analysis and Reflection Based on Multi-Source Data
Abstract
1. Introduction
1.1. Research Background
1.2. Problem Statement and Objectives
2. Literature Review
2.1. Metro Cultural Space Design
2.2. Research on Public Perception Under Social Media
3. Study Object and Methods
3.1. Study Object: Wuhan Metro Cultural Space
3.1.1. Main Components of the Metro Cultural Space
3.1.2. Wuhan Metro Cultural Space
3.2. Data Sources and Processing
3.3. Research Steps and Processes
3.4. Analytical Methods
3.4.1. SnowNLP Sentiment Analysis
3.4.2. LDA Model Analysis Technology
4. Results
4.1. High-Frequency Feature Words of Wuhan Metro Cultural Space in Short Video Comments
4.2. Sentiment Score and Analysis
4.3. LDA Model
4.3.1. Optimal Number of Topics
4.3.2. Analysis of Thematic Clustering Results
4.3.3. Bubble Chart Visualization and Analysis
5. Discussion: Implications of Social Media Data for the Optimized Design of Cultural Space in Wuhan Metro
5.1. ”Weak Perception” Cultural Space: Strengthening the Locality Expression of Architectural Landscape
5.2. ”Medium Perception” Cultural Space: Reorganization of Functional Zoning and Increased Symbolic Connectivity
5.3. ”Strong Perception” Cultural Space: Innovative Forms of Scene Creation to Enhance Experience
6. Conclusions
Author Contributions
Funding
Data Availability Statement
Conflicts of Interest
References
- China’s Rail Transit Operating Mileage from the Website of the Ministry of Transport of the People’s Republic of China. Available online: https://www.mot.gov.cn/jiaotongyaowen/202501/t20250122_4162898.html (accessed on 24 May 2025).
- Wuhan Metro Operating Mileage from CCTV. Available online: https://www.cnr.cn/hubei/gstjhubei/20241228/t20241228_527023681.shtml (accessed on 24 May 2025).
- Wuhan Metro Daily Average Passenger Volume Data Comes from the Official Website of Wuhan Municipal People’s Government. Available online: https://www.wuhan.gov.cn/sy/whyw/202407/t20240729_2434302.shtml (accessed on 15 June 2025).
- Wuhan Metro Strategy Comes from the Official Website of Wuhan Municipal People’s Government. Available online: https://3g.wuhan.gov.cn/sy/whyw/202302/t20230224_2158464.shtml (accessed on 15 June 2025).
- Wuhan Metro Is More Convenient than Beijing and Ranks Sixth in China. Data from the Wuhan Municipal Development and Reform Commission. Available online: https://fgw.wuhan.gov.cn/xwzx/mtgz/202001/t20200115_862692.html (accessed on 24 May 2025).
- Zhang, Y.; Wang, T. Analysis and Research on the Thermal Environment of Subway Stations in Wuhan. World Archit. 2022, 6, 31–38. [Google Scholar] [CrossRef]
- Wu, J.; Zhou, J.; Ma, H. Revisiting the valuable locales in our cities? Visualizing social interaction potential around metro station areas in Wuhan, China. Environ. Plan. A Econ. Space 2022, 54, 433–436. [Google Scholar] [CrossRef]
- Dong, C.; Wang, F.; Li, H.; Ding, L.; Luo, H. Knowledge dynamics-integrated map as a blueprint for system development: Applications to safety risk management in Wuhan metro project. Autom. Constr. 2018, 93, 112–122. [Google Scholar] [CrossRef]
- Yuan, Z.; Lee, M. A Study on the Fusion of Local Culture in the Space Design of Subway Station—Focusing on Nanjing City Subway Station in China. Korean Soc. Sci. Art 2022, 40, 277–289. [Google Scholar] [CrossRef]
- China Cultural Metro Development Report 2021. Data from Chinese Academy of Social Sciences. Available online: http://www.cass.cn/keyandongtai/xueshuhuiyi/202201/t20220128_5390888.shtml (accessed on 24 May 2025).
- The Number of Resident Populations of Wuhan Is from the Website of Wuhan National Economic and Social Development Statistics Bulletin 2024. Available online: https://cjrb.cjn.cn/html/2025-04/03/content_151733_2028643.htm (accessed on 24 May 2025).
- Total Number of Tourists Received in the Year from the Website of Wuhan Municipal Bureau of Statistics. Available online: https://tjj.wuhan.gov.cn/tjfw/tjnj/202503/t20250307_2548539.shtml (accessed on 24 May 2025).
- Davis, N. An Analysis of Richard Dawkins’s The Selfish Gene; Macat Library: Romford, UK, 2017. [Google Scholar] [CrossRef]
- Taylor, G. Environment, village and city: A genetic approach to urban geography; with some reference to possibilism. Ann. Assoc. Am. Geogr. 1942, 32, 1–67. [Google Scholar] [CrossRef]
- Conzen, M.R.G. Morphogenesis, Morphogenetic Regions, and Secular Human Agency in the Historic Townscape, as Exemplified by Ludlow. Dietrich Denecke, Gareth Shaw. In Urban Historical Geography; Cambridge University Press: Cambridge, UK, 1988; pp. 253–272. [Google Scholar]
- Shen, X.; Liu, P.; Deng, Y. Seeking the landscape’s genes atlas: One kind of new angle of view about settlement’s cultural landscape districts research. Hum. Geogr. 2006, 21, 109–112. [Google Scholar]
- Cao, S.; Deng, Y. Protection, Inheritance and Development of Hakka Culture Based on Geographical Mechanism of Landscape Gene: Yanling County of Hunan Province as An Example. Areal Res. Dev. 2017, 36, 164–170. [Google Scholar]
- Carmody, J.; Sterling, R. Underground Space Design: Part 1: Overview of Subsurface Space Utilization Part 2: Design for People in Underground Facilities; John Wiley & Sons: Hoboken, NJ, USA, 1993. [Google Scholar]
- Perloff, H.S. Using the arts to improve life in the city. J. Cult. Econ. 1979, 3, 1–21. [Google Scholar] [CrossRef]
- Keate, D. Celebrating the Underground’s architectural legacy. Lond. J. 2013, 38, 265–273. [Google Scholar] [CrossRef]
- Hong, W.; Kim, S. A study on the energy consumption unit of subway stations in Korea. Build. Environ. 2004, 39, 1497–1503. [Google Scholar] [CrossRef]
- Crommelin, F.; Tans, O. How to manage cultural space: An agonistic analysis of artistic moral rights. Int. J. Cult. Prop. 2021, 28, 311–324. [Google Scholar] [CrossRef]
- Lin, D.; Nelson, J.D.; Beecroft, M.; Cui, J. An overview of recent developments in China’s metro systems. Tunn. Undergr. Space Technol. 2021, 111, 103783. [Google Scholar] [CrossRef]
- Pike, D. Underground Movements: Modern Culture on the New York City Subway. by Sunny Stalter-Pace. Technol. Cult. 2015, 56, 278–279. [Google Scholar] [CrossRef]
- Yu, Z.; Zhu, X.; Liu, X. Characterizing metro stations via urban function: Thematic evidence from transit-oriented development (TOD) in Hong Kong. J. Transp. Geogr. 2022, 99, 103299. [Google Scholar] [CrossRef]
- Luna, E.S. The Hidalgo and his avatars: The subway as a cultural space. Bitácora Urbano Territ. 2021, 31, 143–156. [Google Scholar] [CrossRef]
- Zhang, Q.; Yan, J.; Sun, T.; Liu, J. Image-Building and Place Perception of the Subway Station’s Cultural Landscape: A Case Study in Xi’an, China. Land 2023, 12, 463. [Google Scholar] [CrossRef]
- Li, C.; Liu, Y. Tunnels of power: The cultural politics of the Beijing subway. Mod. Asian Stud. 2024, 58, 840–864. [Google Scholar] [CrossRef]
- Guo, Z. The Subway as a Medium to Promote Intangible Cultural Heritage. In Cultural Exchange Between China and Foreign Countries: English Version; Ministry of Culture of the People’s Republic of China: Beijing, China, 2021; pp. 45–48. [Google Scholar]
- Kim, S.; Kweon, Y.; Kim, J. A Study on the Characteristics of Inner Space Design of Subway Station in Seoul from the Culture and Art Amenity Perspective. J. Korea Inst. Spat. Des. 2018, 13, 53. [Google Scholar] [CrossRef]
- Qian, K.; Zhao, Y. Research on Public Identification and Influencing Factors of Public Art in Urban Subway: A Case Study of Shenzhen Subway. In International Conference on Human-Computer Interaction; Springer: Cham, Switzerland, 2024. [Google Scholar] [CrossRef]
- Wang, Y.; Zhou, Y. Metro cultural scene: A new community scale in urban scene research. Environ. Plan. B Urban Anal. City Sci. 2024, 51, 1931–1947. [Google Scholar] [CrossRef]
- Cascino, A.; Meli, E.; Rindi, A. Dynamic size optimization approach to support railway carbody lightweight design process. Proc. Inst. Mech. Eng. Part F J. Rail Rapid Transit 2022, 237, 871–881. [Google Scholar] [CrossRef]
- Mistry, P.J.; Johnson, M.S.; Galappaththi, U.I.K. Selection and ranking of rail vehicle components for optimal lightweighting using composite materials. Proc. Inst. Mech. Eng. Part F J. Rail Rapid Transit 2021, 235, 390–402. [Google Scholar] [CrossRef]
- Harte, A.M.; McNamara, J.F.; Roddy, I.D. A multilevel approach to the optimisation of a composite light rail vehicle bodyshell. Compos. Struct. 2004, 63, 447–453. [Google Scholar] [CrossRef]
- Costa Neto, P.L.O.; Santos, C.M.D. Aspectos ergonômicos e estatísticos no projeto de um carro do metrô. Gestão Produção 2002, 9, 93–105. [Google Scholar] [CrossRef]
- Colin Granger. TfL and Siemens Mobility Unveil Detailed Design of New Piccadilly Line Trains. Machinery Market, 2021, (6259). Available online: https://tfl.gov.uk/info-for/media/press-releases/2021/march/tfl-and-siemens-mobility-unveil-detailed-design-of-new-piccadilly-line-trains (accessed on 14 May 2025).
- Cascino, A.; Meli, E.; Rindi, A. Comparative Analysis and Dynamic Size Optimization of Aluminum and Carbon Fiber Thin-Walled Structures of a Railway Vehicle Car Body. Materials 2025, 18, 1501. [Google Scholar] [CrossRef]
- The World’s First Carbon Fiber Subway Train Begins Operation in Qingdao, China. Available online: http://finance.people.com.cn/n1/2025/0112/c1004-40400113.html (accessed on 20 June 2025).
- Tiwari, A.; Rodrigues, L.C.; Nalakurthi, S.R.; Gharbia, S. Public perceptions of climate risks, vulnerability, and adaptation strategies: Fuzzy cognitive mapping in Irish and Spanish living labs. Environ. Sustain. Indic. 2025, 26, 100678. [Google Scholar] [CrossRef]
- Zhao, Y.N.; Li, J.M. Public risk perception and treatment preferences for marine microplastic pollution: Choice experiments and the latent class model. J. Nat. Conserv. 2025, 86, 126924. [Google Scholar] [CrossRef]
- Zhang, Q.; Chen, J.; Liu, X. Public perception of haze weather based on Weibo comments. Int. J. Environ. Res. Public Health 2019, 16, 4767. [Google Scholar] [CrossRef]
- Tufail, M.; Nasir, M.J.; Rahman, A.U.; Kakakhel, S.I.; Ashraf, M.; Tariq, A. Community perceptions of potable water quality and public health implications in flood-affected areas of Nowshera District, Pakistan. World Dev. Perspect. 2025, 38, 100679. [Google Scholar] [CrossRef]
- Djerf-Pierre, M.; Shehata, A.; Johansson, B. Media Salience Shifts and the Public’s Perceptions About Reality: How Fluctuations in News Media Attention Influence the Strength of Citizens’ Sociotropic Beliefs. Mass Commun. Soc. 2024, 28, 459–484. [Google Scholar] [CrossRef]
- Carroll, J.B. Psychometrics, intelligence, and public perception. Intelligence 1997, 24, 25–52. [Google Scholar] [CrossRef]
- Kearney, A.R.; Bradley, G.A.; Petrich, C.H.; Kaplan, R.; Kaplan, S.; Simpson-Colebank, D. Public perception as support for scenic quality regulation in a nationally treasured landscape. Landsc. Urban Plan. 2008, 87, 117–128. [Google Scholar] [CrossRef]
- Wang, P.; Li, C.; Liu, J. Research on Tourist Satisfaction Evaluation of Macau’s Built Heritage Space Under the Genius Loci. Buildings 2025, 15, 1701. [Google Scholar] [CrossRef]
- Gong, P.; Wang, L.; Wei, Y.; Yu, Y. Public attention, perception, and attitude towards nuclear power in China: A large-scale empirical analysis based on social media. J. Clean. Prod. 2022, 373, 133919. [Google Scholar] [CrossRef]
- Benthaus, J.; Risius, M.; Beck, R. Social media management strategies for organizational impression management and their effect on public perception. J. Strateg. Inf. Syst. 2016, 25, 127–139. [Google Scholar] [CrossRef]
- Tian, H.; Gaines, C.; Launi, L.; Pomales, A.; Vazquez, G.; Goharian, A.; Goodnight, B.; Haney, E.; Reh, C.M.; Rogers, R.D. Understanding public perceptions of per-and polyfluoroalkyl substances: Infodemiology study of social media. J. Med. Int. Res. 2022, 24, e25614. [Google Scholar] [CrossRef]
- Binsawad, M. Social media efficiency towards restaurant business: A comparison between social media profiles (case study in Saudi Arabia. Multimed. Tools Appl. 2020, 79, 31389–31399. [Google Scholar] [CrossRef]
- Zhang, M.; Wei, X.; Chen, G. Maximizing the Influence in Social Networks via Holistic Probability Maximization. Int. J. Intell. Syst. 2017, 33, 2038–2057. [Google Scholar] [CrossRef]
- Jia, M.; Chen, J.; Chen, Y.; Ge, Y.; Zheng, L.; Yang, S. Coupling Relationship Between Tourists’ Space Perception and Tourism Image in Nanxun Ancient Town Based on Social Media Data Visualization. Buildings 2025, 15, 1465. [Google Scholar] [CrossRef]
- Jia, M.; Feng, J.; Chen, Y.; Zhao, C. Visual Analysis of Social Media Data on Experiences at a World Heritage Tourist Destination: Historic Centre of Macau. Buildings 2024, 14, 2188. [Google Scholar] [CrossRef]
- Borgatti, S.P.; Everett, M.G.; Freeman, L.C. Ucinet for Windows: Software for Social Network Analysis; Analytic Technologies: Harvard, MA, USA, 2002. [Google Scholar]
- Feng Na, Z.; Kim, S.P. A Study on Regional Visual Symbols in Subway Sign Systems. J. Korean Soc. Illus. Res. 2024, 25, 67–78. [Google Scholar] [CrossRef]
- Zhang, X. The Comprehensive and Integrating Design of Subway Visual Communication and Urban Culture. Int. J. Technol. Manag. 2016, 5, 53–54. [Google Scholar]
- China’s Netizen Size from Xinhua. Available online: https://www.xinhuanet.com/tech/20240829/bfa4005c620146d1a8d81013517f83ac/c.html (accessed on 24 May 2025).
- The Data on the Scale of New Media Platform Users Comes from the Official Website of the CPPCC. Available online: https://www.rmzxw.com.cn/c/2025-02-24/3683005.shtml (accessed on 15 June 2025).
- Li, C.; Niu, Y.; Wang, L. How to win the green market? Exploring the satisfaction and sentiment of Chinese consumers based on text mining. Comput. Hum. Behav. 2023, 148, 107890. [Google Scholar] [CrossRef]
- Khan, M.T.; Durrani, M.; Ali, A.; Inayat, I.; Khalid, S.; Khan, K.H. Sentiment analysis and the complex natural language. Complex Adapt. Syst. Model. 2016, 4, 2. [Google Scholar] [CrossRef]
- Lu, S.; Liu, Q.; Zhang, Z. Sentiment Analysis of Weibo Platform Based on LDA-SnowNLP Model. In Proceedings of the 2023 2nd International Conference on Machine Learning, Cloud Computing and Intelligent Mining (MLCCIM), Jiuzhaigou, China, 25–29 July 2023; IEEE: Piscataway, NJ, USA, 2023; pp. 505–510. [Google Scholar] [CrossRef]
- Wei, D. Analysis of Co-branded Food Product Reviews Based on BERTopic and SnowNLP. Acad. J. Comput. Inf. Sci. 2024, 7, 105–112. [Google Scholar] [CrossRef]
- Bao, T.C.; Gao, J. Research on American contemporary art review based on sentiment analysis technology. In Proceedings of the 2019 International Symposium on Signal Processing Systems, Beijing, China, 20–22 September 2019; pp. 136–141. [Google Scholar] [CrossRef]
- Blei, D.M.; Ng, A.Y.; Jordan, M.I. Latent dirichlet allocation. J. Mach. Learn. Res. 2003, 3, 993–1022. Available online: https://www.jmlr.org/papers/volume3/blei03a/blei03a.pdf (accessed on 17 May 2025).
- Kim, S.W.; Gil, J.M. Research paper classification systems based on TF-IDF and LDA schemes. Hum.-Centric Comput. Inf. Sci. 2019, 9, 30. [Google Scholar] [CrossRef]
- Yifan, Z.; Anna Petrovna, B. Analysis of China’s fertility policy based on the LDA-Word2Vec model. Chin. Public Adm. Rev. 2025, 16, 119–133. [Google Scholar] [CrossRef]
- “Top Ten Scenes of Wuhan” from the Website of Wuhan Municipal Bureau of Culture and Tourism. Available online: https://wlt.hubei.gov.cn/bmdt/szyw/wh/202103/t20210310_3385750.shtml (accessed on 24 May 2025).
- Liu, Y.; Shan, Y.; Sun, S.; Ji, M.; Zhou, S.; You, Y.; Liu, H.; Shen, Y. Topic modeling and content analysis of people’s anxiety-related concerns raised on a computer-mediated health platform. Sci. Rep. 2024, 14, 27520. [Google Scholar] [CrossRef]
- Zhang, Z. Research on Subway Station Space Design from the Perspective of Regional Culture. In Frontier Computing: Vol 1; Hung, J.C., Yen, N., Chang, J.W., Eds.; FC 2024; Lecture Notes in Electrical Engineering; Springer: Singapore, 2025; Volume 1355. [Google Scholar] [CrossRef]
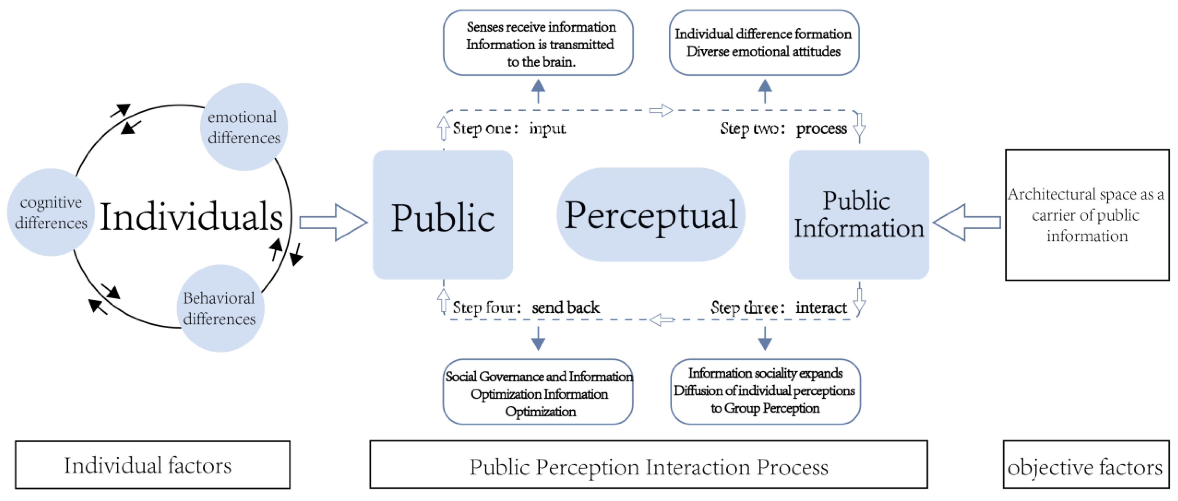
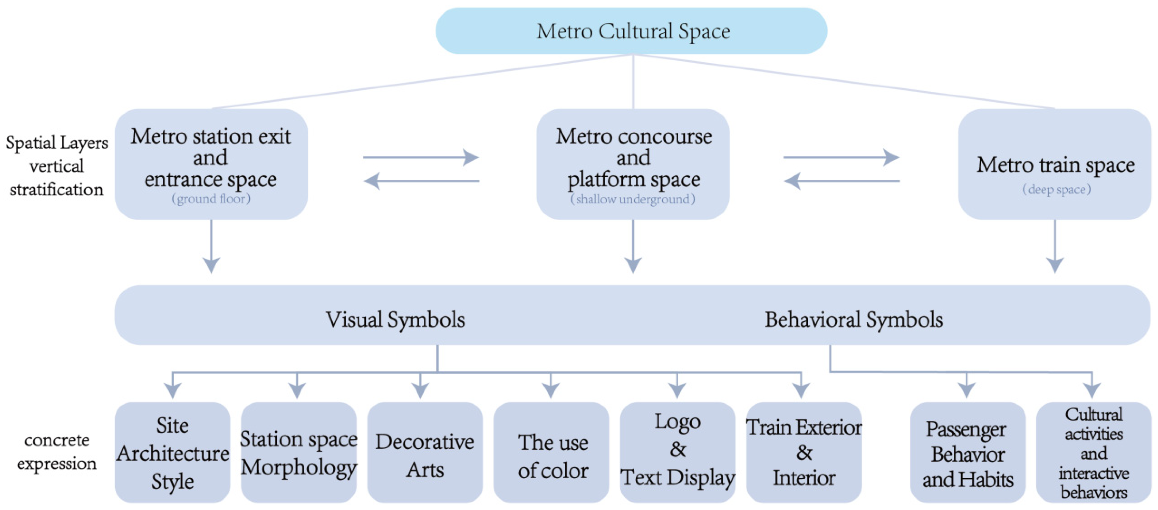
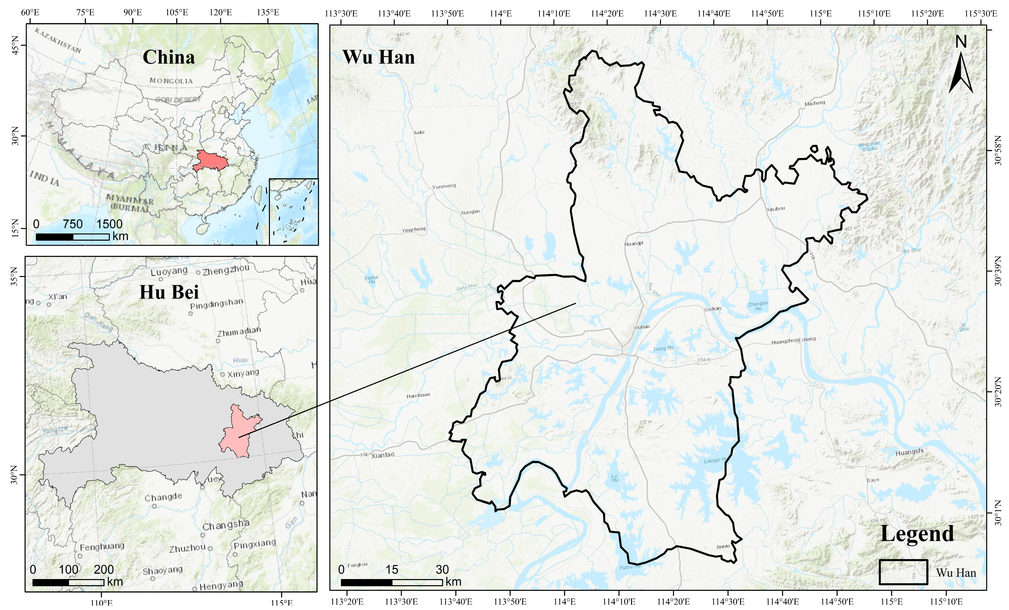
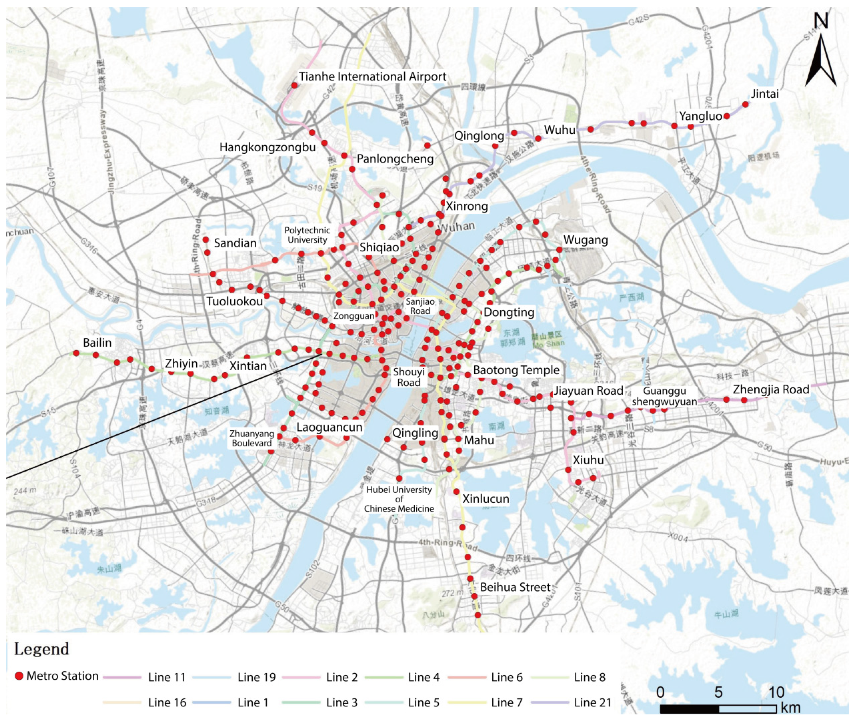
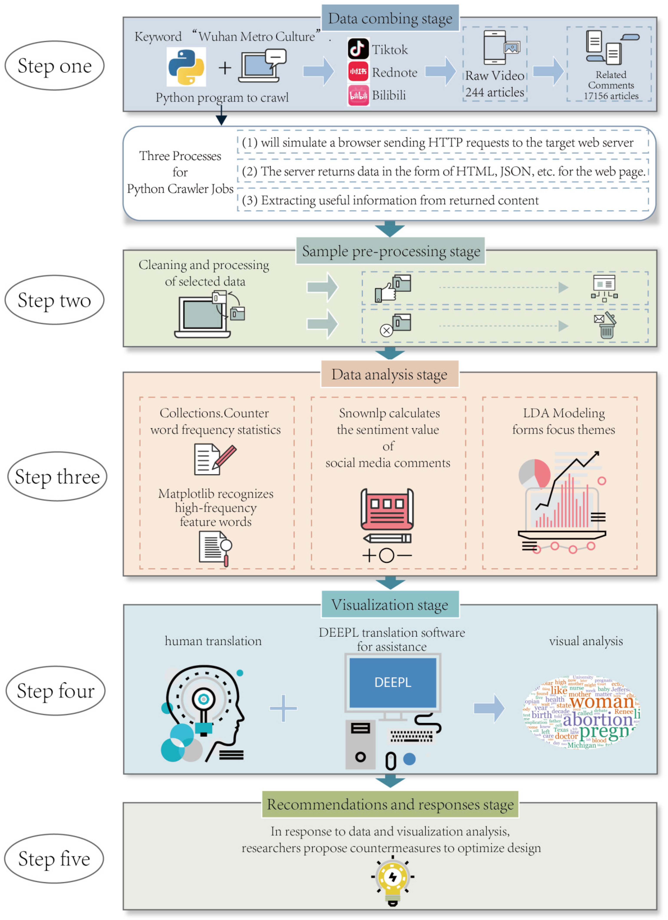
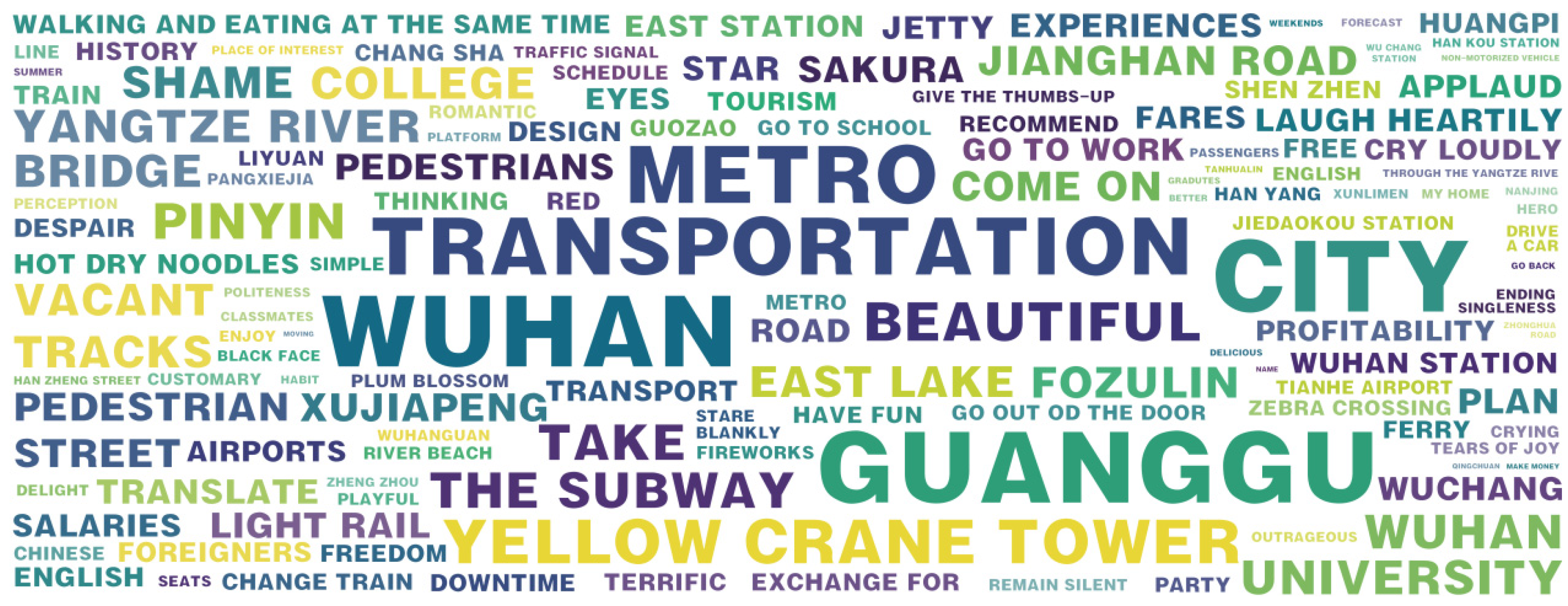

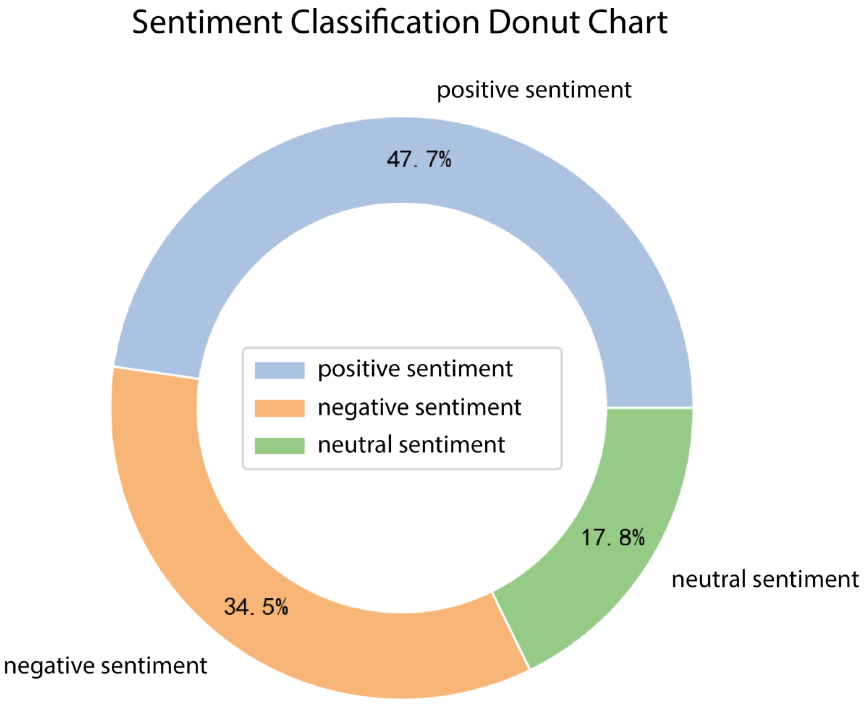
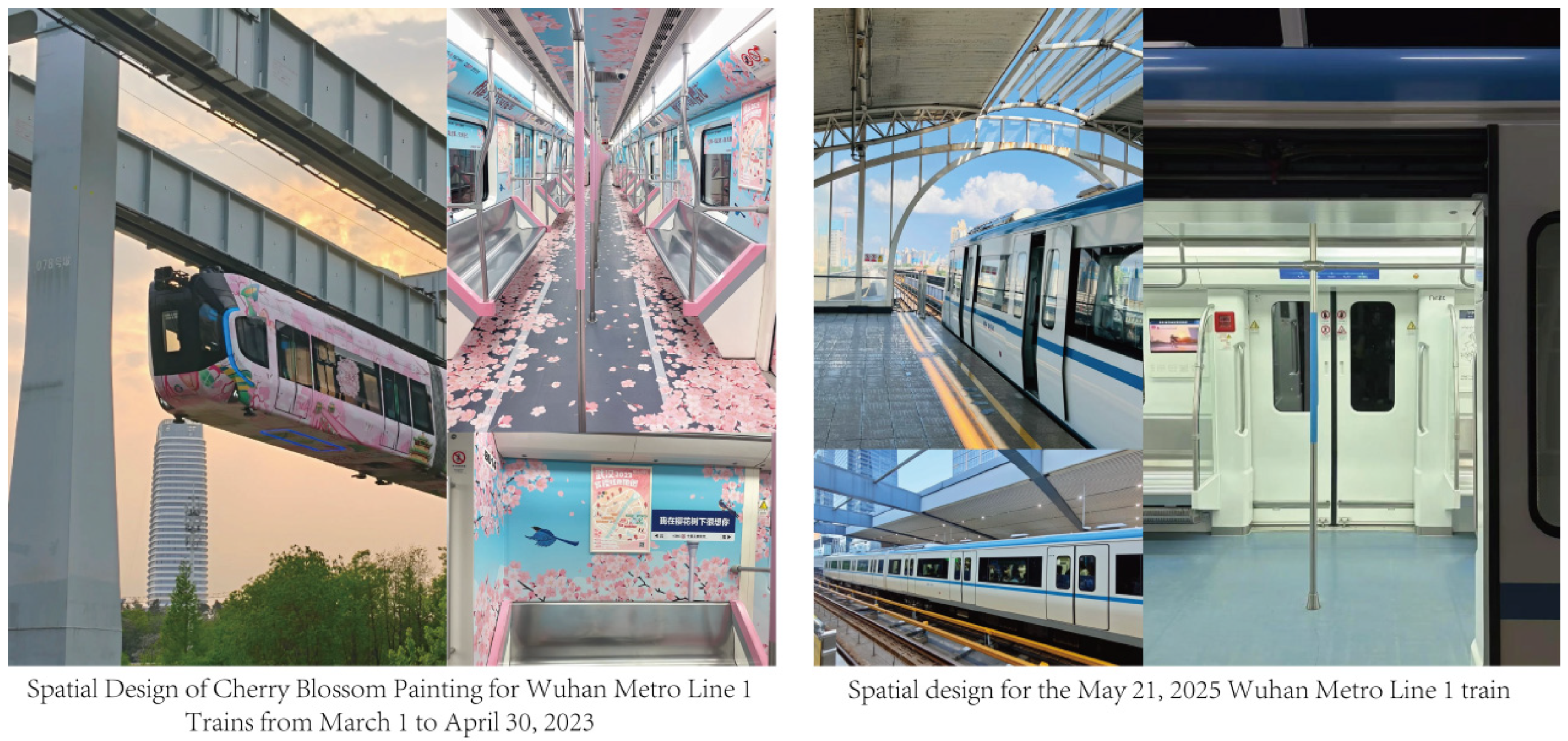

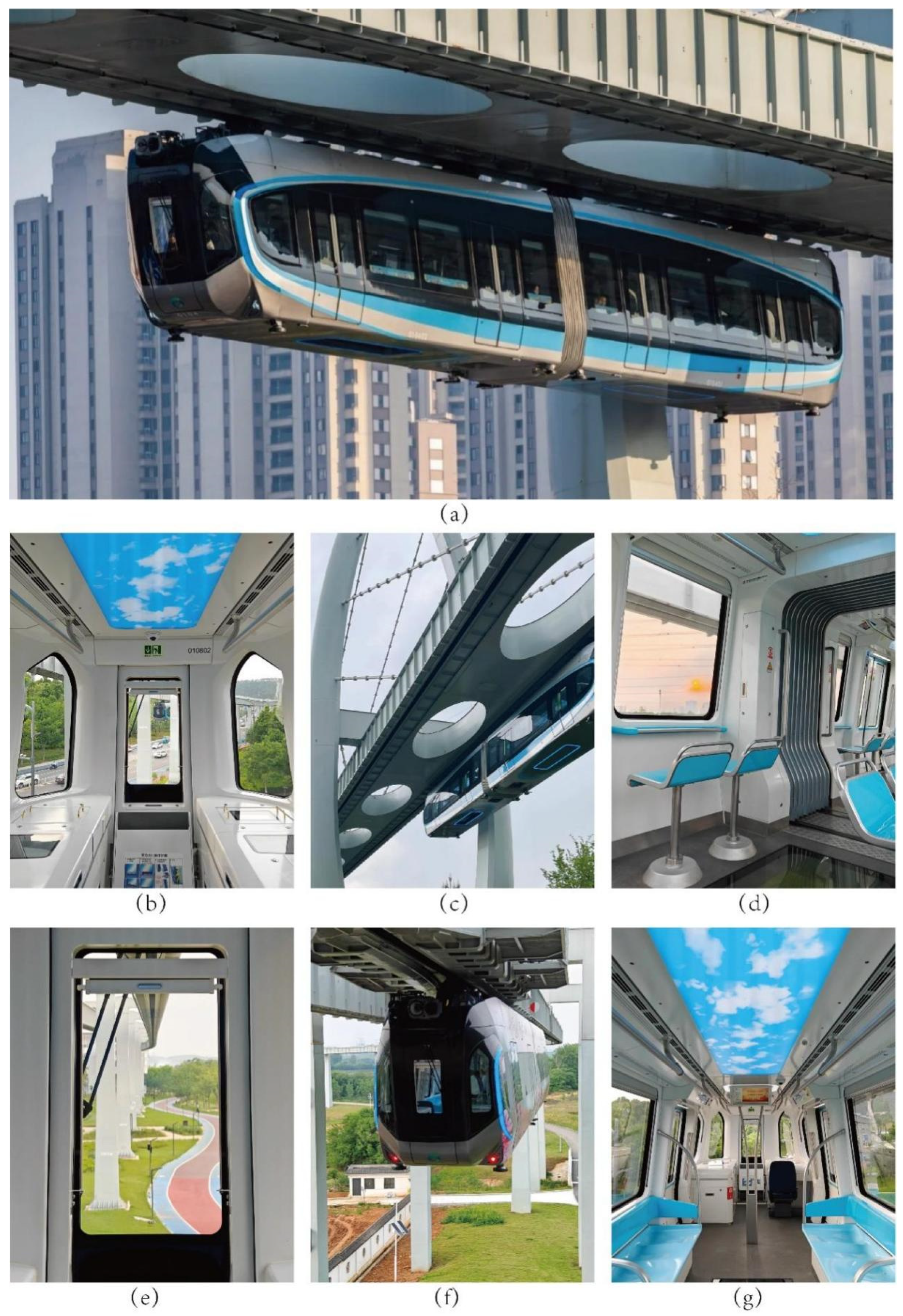
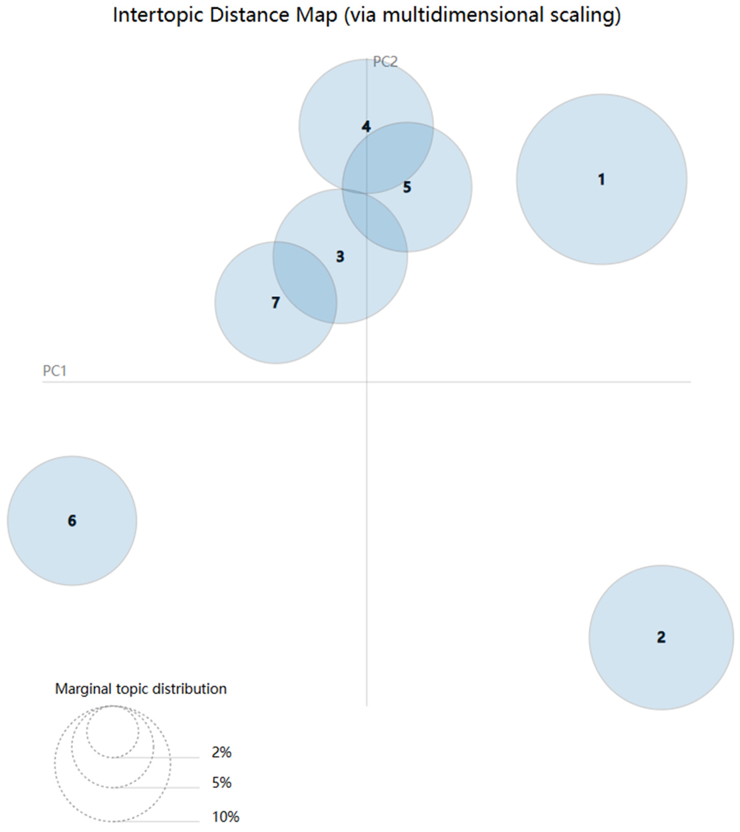
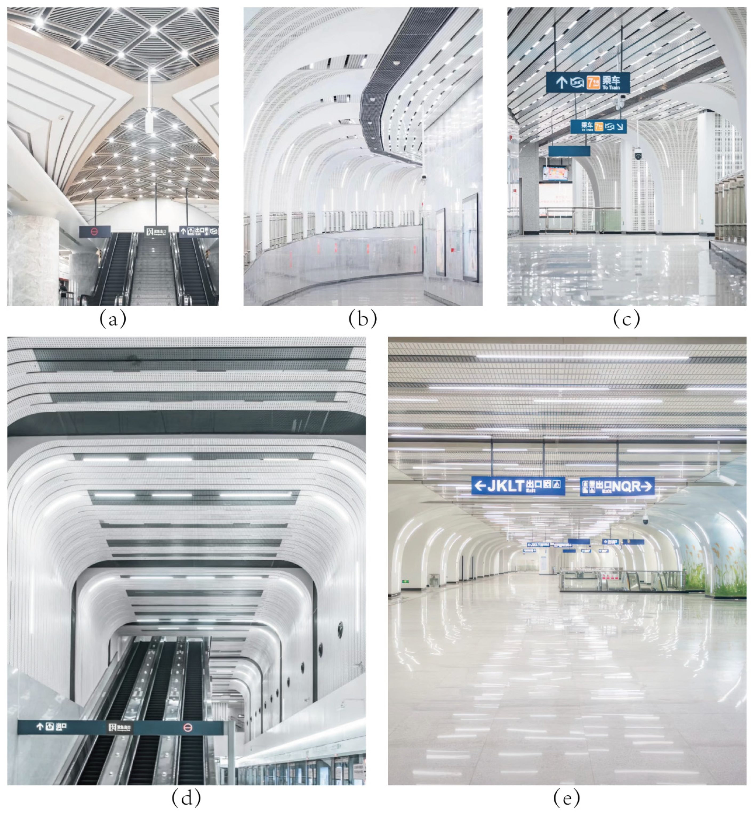

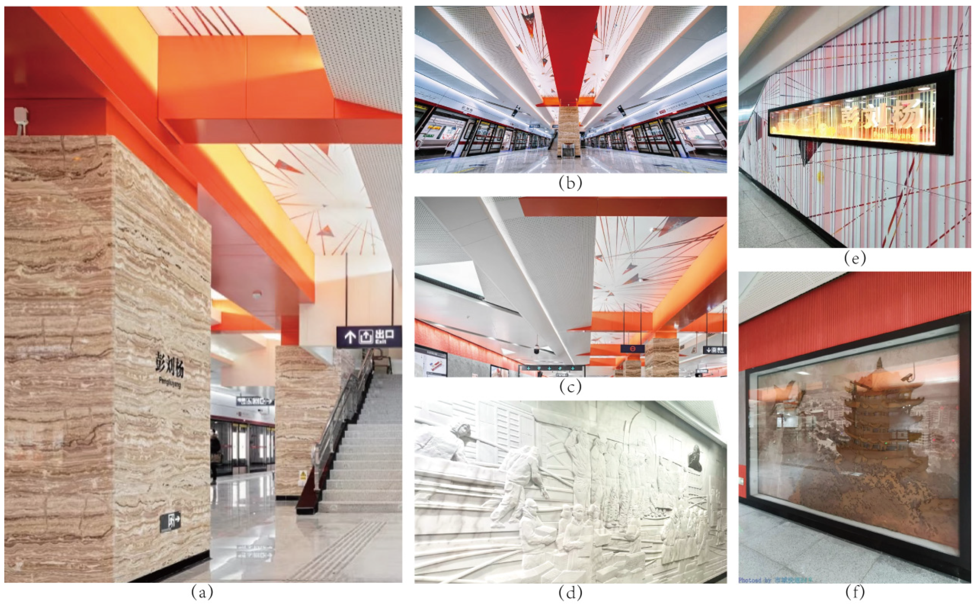
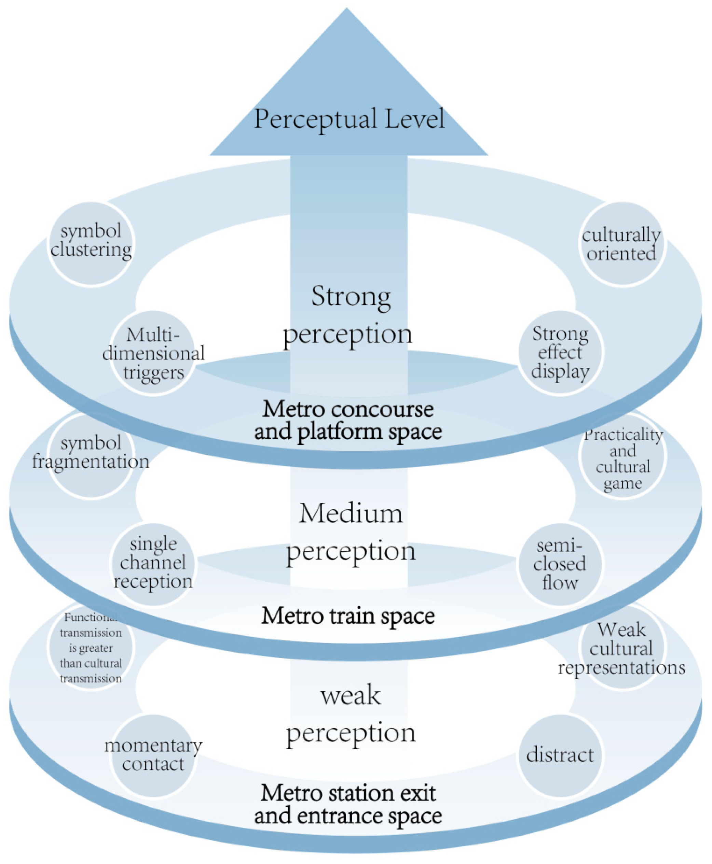
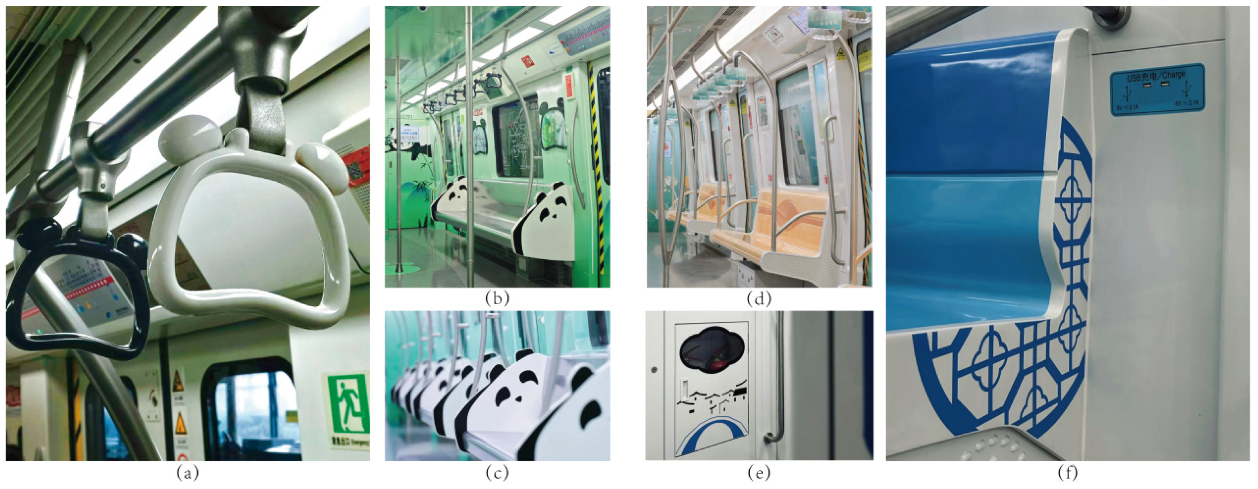
| Keyword | Tiktok | Rednote | Bilibili | Total Raw Data (Before Cleaning) | Total Final Data (After Cleaning) | Data Validity |
|---|---|---|---|---|---|---|
| Wuhan metro cultural space | 5177 comments | 6246 comments | 5733 comments | 17,156 comments | 16,316 comments | 95.1% |
| No. | Comments | Sentiment Score | Emotional Categories |
|---|---|---|---|
| 1 | That interchange sign is a goat’s horn. | 0.163593302 | −1 |
| 2 | Wuhan is superb! | 0.588458359 | 0 |
| 3 | It’s so cultured. | 0.481121693 | 0 |
| 4 | Line 2 is so full of memories. | 0.921910381 | 1 |
| 5 | Many underground stations in Wuhan are very cultural! Art Appreciation. | 0.99999797 | 1 |
| 6 | The underground station is so beautiful. | 0.961797367 | 1 |
| 7 | The first time I’ve seen a flat escalator in an underground; it’s a conveyor belt-like escalator on a flat surface. | 0.552918129 | 0 |
| 8 | Even though I don’t like Wuhan, I have to say that Wuhan’s metro is really beautiful and atmospheric. | 0.884592267 | 1 |
| 9 | The said not to say, have been too so many cities, Wuhan metro cultural space construction design is the best, there are cities inside the underground even toilets are not. | 0.620854979 | 1 |
| 10 | The underground stations in Wuhan are pretty! | 0.81515128 | 1 |
| No. | Comments | Sentiment Value | Manually Labeled Word Segment | Whether It Meets the Sentiment Category “1” |
|---|---|---|---|---|
| 1 | Each metro line in Wuhan has its own color. | 0.758637658 | Each subway line has its own color | Meet the requirements |
| 2 | Yes. It’s strange that no one recommends this point. What a memorable Xinhai Revolution. | 0.761380472 | Worthy to remember | |
| 3 | Wow, this metro station is really amazing! I have to say that the joint design results of Zhongnan Metro Media and Hubei Academy of Fine Arts are great. This creativity and artistic sense make Wuhan’s metro stations so unique and advanced. Every time I take the subway, it feels like visiting an art exhibition. | 0.999999995 | Stunning; unique; high-end | |
| 4 | The material used in Huangpu Road Station is also the most expensive. It is not only real stone, but also has a very good texture. | 0.985529774 | Material; real stone; texture | |
| 5 | Are all metro stations so beautiful? | 0.996050434 | Beauty | |
| 6 | I have seen it. Many metro stations in Wuhan have spent a lot of effort, with the characteristics of various locations. Many decorative materials are customized. | 0.989646842 | Thoughtful; characteristic; customized | |
| 7 | Many metro stations in Wuhan are very cultural! Art appreciation. | 0.99999797 | Cultural heritage; art appreciation | |
| 8 | Yes, yes, a century-old Hankou old building. | 0.977021354 | Hundred-year history | |
| 9 | Wuhan is the capital of engineering design, the hometown of architecture, and a famous historical and cultural city, so the metro is tall and advanced! | 0.999997371 | Capital of engineering design; hometown of architecture; historical and cultural city; high-end; advanced | |
| 10 | But this makes people feel that the ancients have gone on the Yellow Crane, and only the Yellow Crane Tower is left here. | 0.753896896 | There is a feeling |
| No. | Comments | Sentiment Value | Manually Labeled Word Segment | Whether It Meets the Sentiment Category “−1” |
|---|---|---|---|---|
| 1 | You mean Line 1? I didn’t pay much attention to it. I’ll go check it out next time. | 0.129962018 | Didn’t pay much attention | Meet the requirements |
| 2 | It’s full of ads. | 0.317909384 | All are ads | |
| 3 | I’ve never seen it before. I’ll go check it out next time and take a photo together. | 0.004791153 | Never seen | |
| 4 | It’s a pity that I didn’t take this train. | 0.023020279 | Never ridden | |
| 5 | I’ve never encountered it before. | 0.377189119 | Never encountered | |
| 6 | Why is there no announcement in Wuhan dialect? | 0.003765916 | No announcement in Wuhan dialect | |
| 7 | I can’t find the station you mentioned. May I know the exact location? | 0.038283513 | Can’t find | |
| 8 | I don’t understand Line 4. | 0.054562647 | Don’t quite understand | |
| 9 | It takes almost half an hour to go from Xujiapeng. | 0.167238271 | It takes almost half an hour to walk | |
| 10 | It’s just a symbol. I never look at this sign. It doesn’t affect my metro ride. | 0.141974619 | Just symbols |
| No. | Comments | Sentiment Value | Manually Labeled Word Segment | Whether It Meets the Sentiment Category “0” |
|---|---|---|---|---|
| 1 | All subway stations in Wuhan are like this. | 0.448633483 | They are all like this | Meet the requirements |
| 2 | I have only seen it on Xiaohongshu. | 0.427248253 | I have only seen it on Xiaohongshu | |
| 3 | Why does the Line 1 I take look different from yours? | 0.450959614 | Different | |
| 4 | The Cross-River Broadcast has been cancelled, why? | 0.474948907 | Cancelled; why | |
| 5 | Let me see where it is | 0.421874597 | Where | |
| 6 | Each metro station in Wuhan has its own characteristics | 0.423912916 | Each has its own characteristics | |
| 7 | Which metro station should I take the SkyTrain in Wuchang? | 0.402964255 | Skyrail; which station | |
| 8 | The feeling of a developed country | 0.522188875 | Developed | |
| 9 | Where is this? | 0.526232782 | Where | |
| 10 | What is the name of this station? | 0.501409497 | What is the name |
| No. | Topic | Key Themes Top1–10 |
|---|---|---|
| 1 | Line Stations | Light Rail, Line 2, Line 4, Line 6, Line 7 Fozuling, Xujiameng, Pangxiejia, Guangbutun, Jiejiekou |
| 2 | Cultural Landmarks | Wuhan, Hankou, Hanyang, Wuchang, Guanggu Hanzheng Street, East Lake, Wuhan University, hot dry noodles, Guozao |
| 3 | Travel Sight | Tourism, Attractions, Scenery, East Lake, Tan Hualin Fireworks, Cherry Blossoms, Jianghan Road, Yellow Crane Tower, Tortoise Hill |
| 4 | Riding Experience | Experience, Red, Seen, Broadcast, Sound Share, Sat, Free, Fares, Make Money |
| 5 | Purpose of Travel | Go Out, My House, Weekend, Years, Go Home Go to School, Work, Study, New Year’s, back |
| 6 | Metro Design | Design, Specialty, Awesome, Suspended Monorail Train, Rail Transit Tramway, Digital, Name, Beautiful, Run Through |
| 7 | Attitude Assessment | Happy, Laughing, Disappointed, Envious, Recommended Worthwhile, Give the Thumbs-up, Come Back, Appropriate, better |
| Wuhan Metro Line | The Locality Design of Cultural Space | Realistic Picture |
|---|---|---|
| Line 1 | Sanyang Road Station SpaceReminders in Wuhan dialect are posted on about a dozen pillars in the transfer corridor below the station platform | 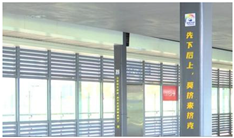 |
| Line 2 | Hankou Railway Station SpaceA sculpture of “Return of the Yellow Crane” is installed in the station hall, the mural design of the space is ”Impression of Jiangcheng” | 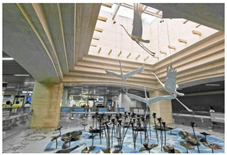 |
| Line 3 | Hongtu Boulevard Station SpaceA 60 m art wall with the theme ”A Hundred Businesses” depicts Wuhan’s development ambitions in 2049 | 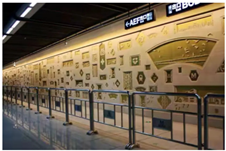 |
| Line 4 | Yuejiazui Station SpaceThe art wall is based on the scenery of the East Lake in Wuhan, and the porcelain tiles are collaged and inlaid into the picture to form a glimpse of the East Lake | 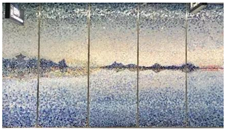 |
| Line 5 | Pengliuyang Station SpaceWith the theme of “Red Memory”, the station showcases Wuhan’s revolutionary history and red culture through art walls and reliefs |  |
| Line 6 | Hanzheng Street Station SpaceStarting from the street culture of Wuhan, the space adopts the elements of diverse ancient buildings, and expresses the complex ancient elements in a modern and simple way | 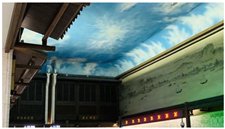 |
| Line 7 | Xujiapeng Station SpaceSince the station is adjacent to the Yangtze River, reeds, a characteristic of the river city, were chosen as a design element | 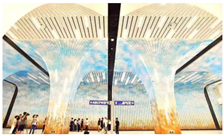 |
| Line 8 | Hubei Provincial Museum and Hubei Daily Station SpaceThe space skillfully integrates elements such as seal script and Jingchu patterns of the standing columns of the chime bells, which is consistent with the presentation of the Hubei Provincial Museum |  |
| Line 11 | Gediannan Station SpaceSix large art walls illustrate the local characteristics of Ezhou from the perspectives of cultural and health care, humanistic landscapes, historical figures and ecological environment |  |
| Line 16 | South International Expo Center Station SpaceWith the artistic theme of ”Fountain of Power”, the multi-column structure is skillfully designed as a “launching tower” | 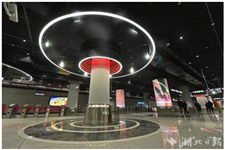 |
| Line 19 | West Square of Wuhan Railway Station SpaceThe station adopts the ancient architectural elements of Hubei, with a white and brown aluminum square ceiling, and an arch arrangement in the form of a patchwork | 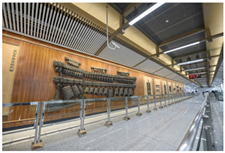 |
| Dimension of Analysis | Amount | Proportions | Typical Keywords | Sample Title |
|---|---|---|---|---|
| Metro concourse and platform space | 118 | 49% | (1) Station art design (e.g., “Bright River of Stars” dome, murals) (2) Cultural Theme Display (e.g., non-heritage paper-cutting, Chu culture totem) (3) Special station activities (e.g., calligraphy and spring couplets, reading festival) (4) Intelligent technology integration (e.g., AR screen, energy-saving design) | “Wuhan Metro Business District Station—A Bright River of Stars in the City’s CBD”. “Art in Wuhan Metro, every station is a tourist card station”. “Come and make a card, Wuhan Metro Digital Cherry Blossom Avenue is stunningly unveiled”. |
| Metro train space | 81 | 33% | (1) Theme Trains (e.g., Cherry Blossom Special Train, Dragon Year Special Train) (2) Train Interior Decoration (e.g., Chinese red painting, non-heritage paper-cutting painting) (3) Carriage activities (e.g., Chinese New Year lucky bag delivery, cherry blossom season punch card interaction) | “The nation’s first non-heritage paper-cutting panoramic metro train departs in Wuhan”. “Wuhan metro Line l ‘non-heritage Chinese New Year’ theme train”. “Cherry blossom season in Wuhan metro ‘flower’ style whole living, will cherry blossom ‘move’ into the metro station”. |
| Metro station exits and entrance space | 45 | 18% | (1) Entrance and Exit Feature Design (Cherry Blossom Train Punching Point, Couplet Decoration) (2) Surrounding landscape linkage (Rape flower sea, cherry blossom avenue, light show) | “Wuhan Jianghan Road Subway-Posting Couplets”. “Wuhan metro Line 16 Through the Sea of Rapeseed Flowers”. “Exploring the Artistic Beauty of Jianghan Road Station”. |
| Three Major Metro Cultural Spaces | Metro Station Hall and Platform Space | Metro Train Space | Metro Station Entrance and Exit Space |
|---|---|---|---|
| Video quantity ratio | ≥40% (currently 49%) | 20–40% (currently 33%) | ≤20% (currently 18%) |
| Interaction threshold (average number of comments per video) | ≥1727.74 | ≥1068.95 | ≥693.4 |
Disclaimer/Publisher’s Note: The statements, opinions and data contained in all publications are solely those of the individual author(s) and contributor(s) and not of MDPI and/or the editor(s). MDPI and/or the editor(s) disclaim responsibility for any injury to people or property resulting from any ideas, methods, instructions or products referred to in the content. |
© 2025 by the authors. Licensee MDPI, Basel, Switzerland. This article is an open access article distributed under the terms and conditions of the Creative Commons Attribution (CC BY) license (https://creativecommons.org/licenses/by/4.0/).
Share and Cite
Wei, Z.; Hu, Y.; Chen, Y.; Wang, T. Optimized Design of Cultural Space in Wuhan Metro: Analysis and Reflection Based on Multi-Source Data. Buildings 2025, 15, 2201. https://doi.org/10.3390/buildings15132201
Wei Z, Hu Y, Chen Y, Wang T. Optimized Design of Cultural Space in Wuhan Metro: Analysis and Reflection Based on Multi-Source Data. Buildings. 2025; 15(13):2201. https://doi.org/10.3390/buildings15132201
Chicago/Turabian StyleWei, Zhengcong, Yangxue Hu, Yile Chen, and Tianjia Wang. 2025. "Optimized Design of Cultural Space in Wuhan Metro: Analysis and Reflection Based on Multi-Source Data" Buildings 15, no. 13: 2201. https://doi.org/10.3390/buildings15132201
APA StyleWei, Z., Hu, Y., Chen, Y., & Wang, T. (2025). Optimized Design of Cultural Space in Wuhan Metro: Analysis and Reflection Based on Multi-Source Data. Buildings, 15(13), 2201. https://doi.org/10.3390/buildings15132201








