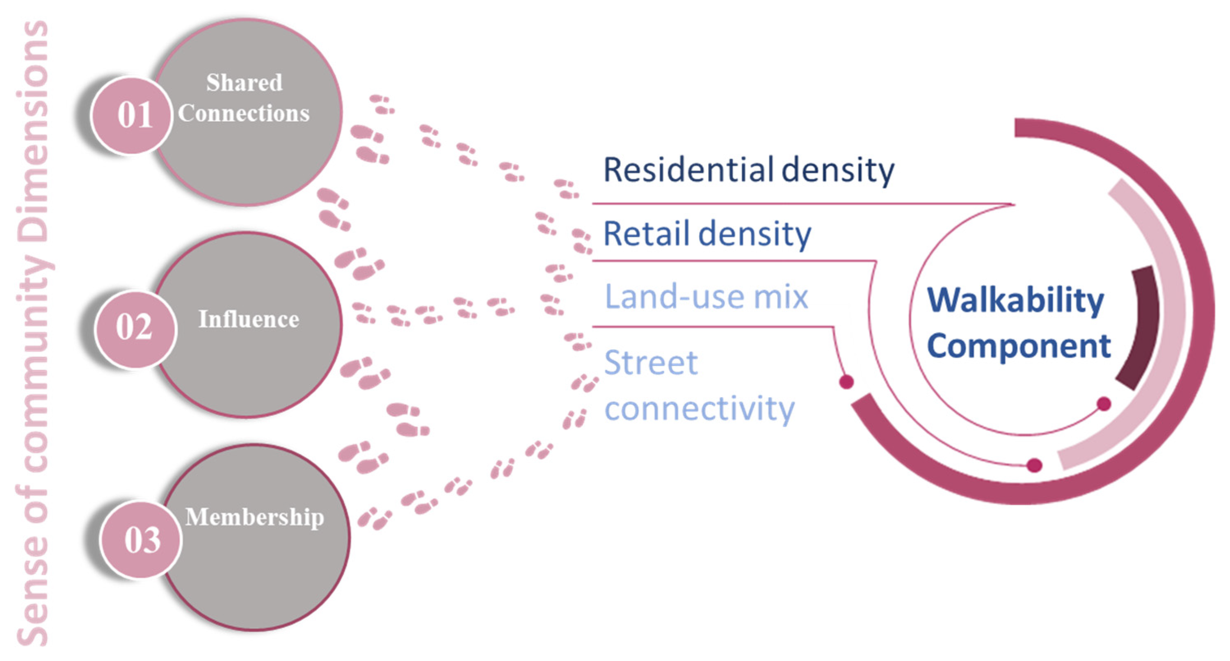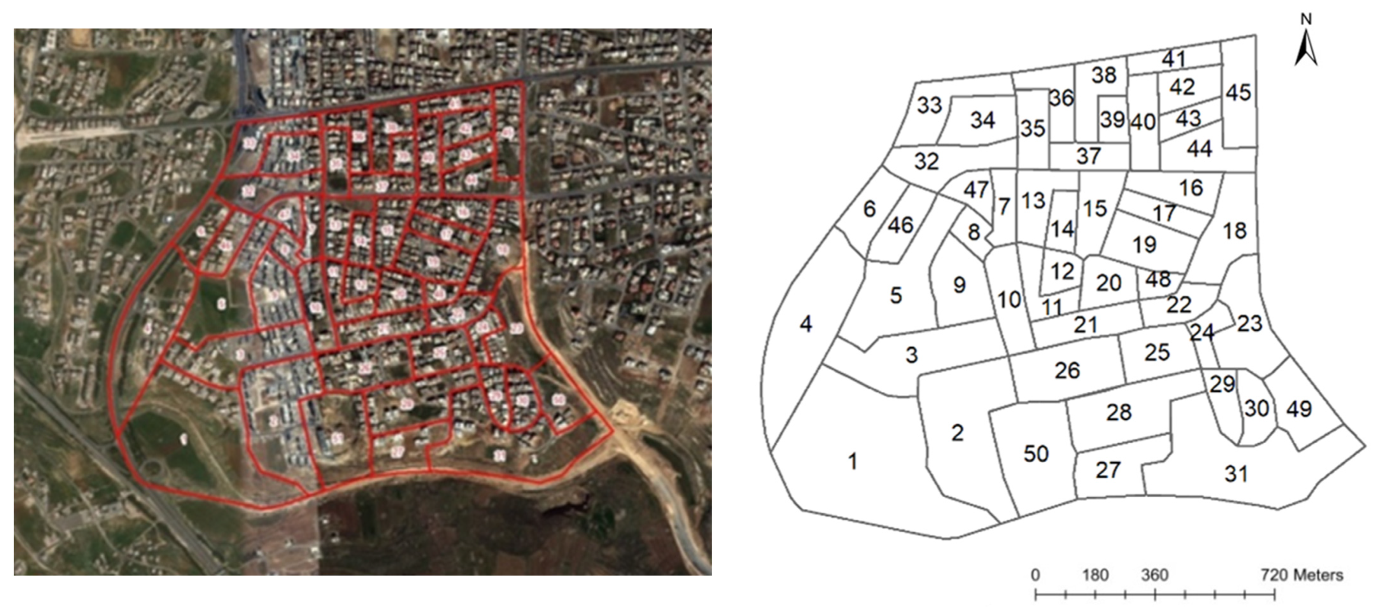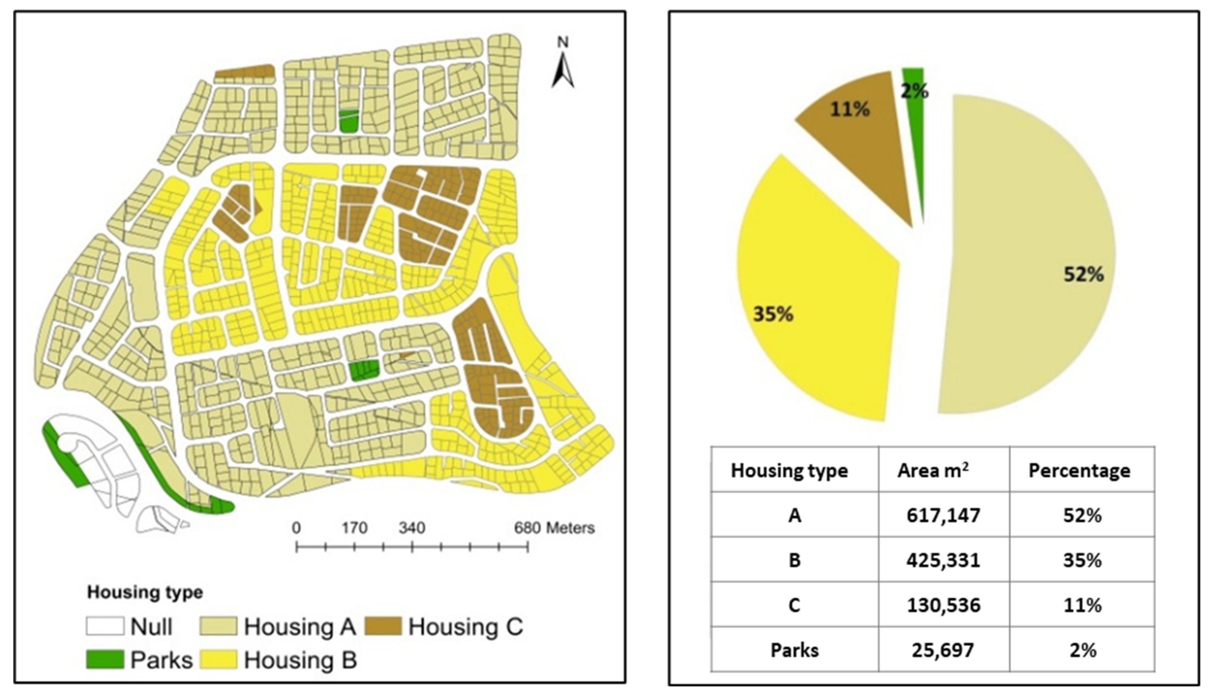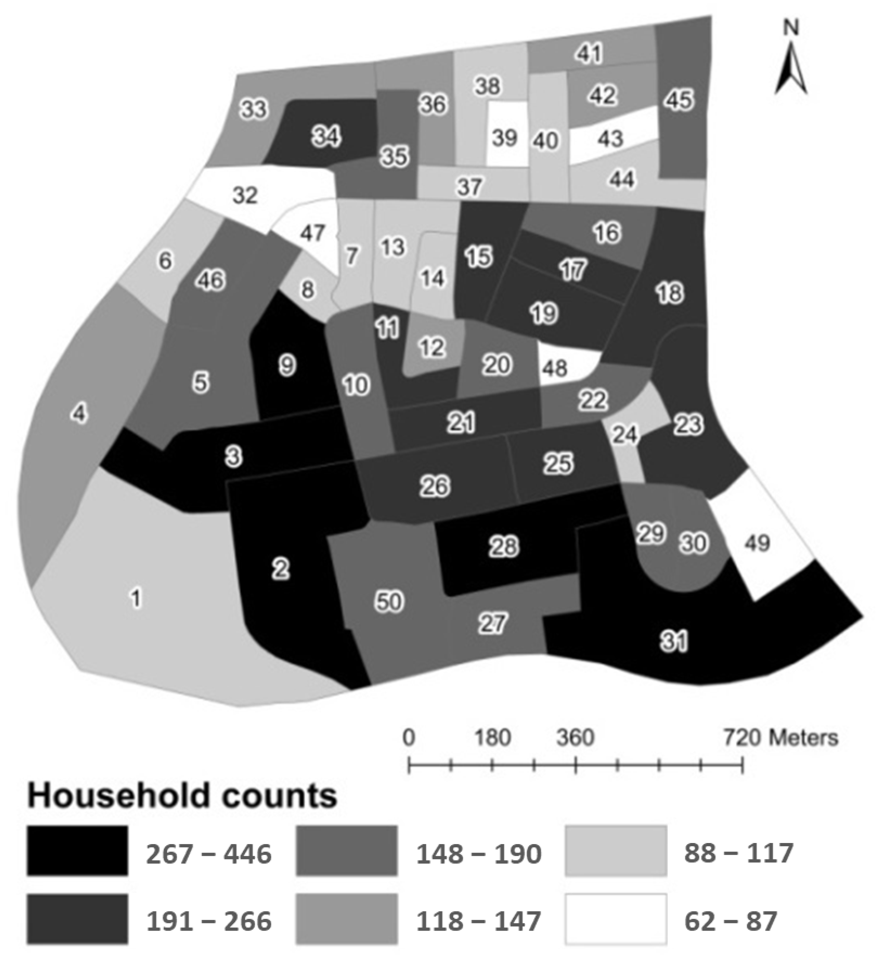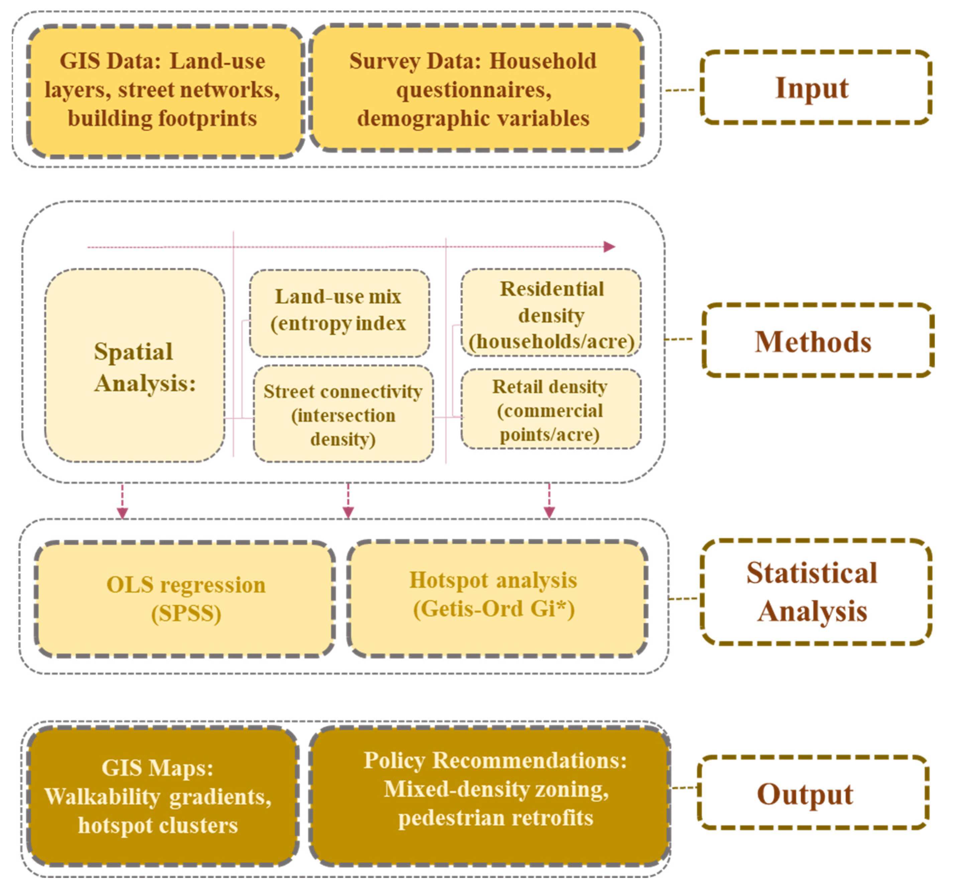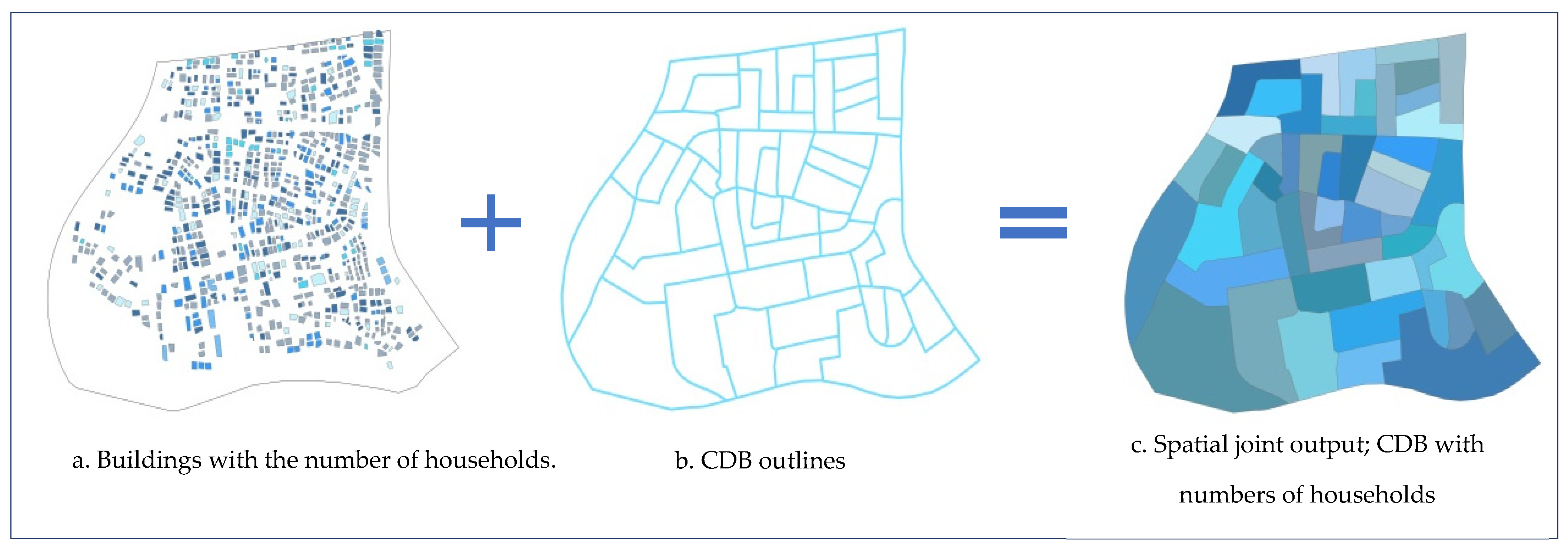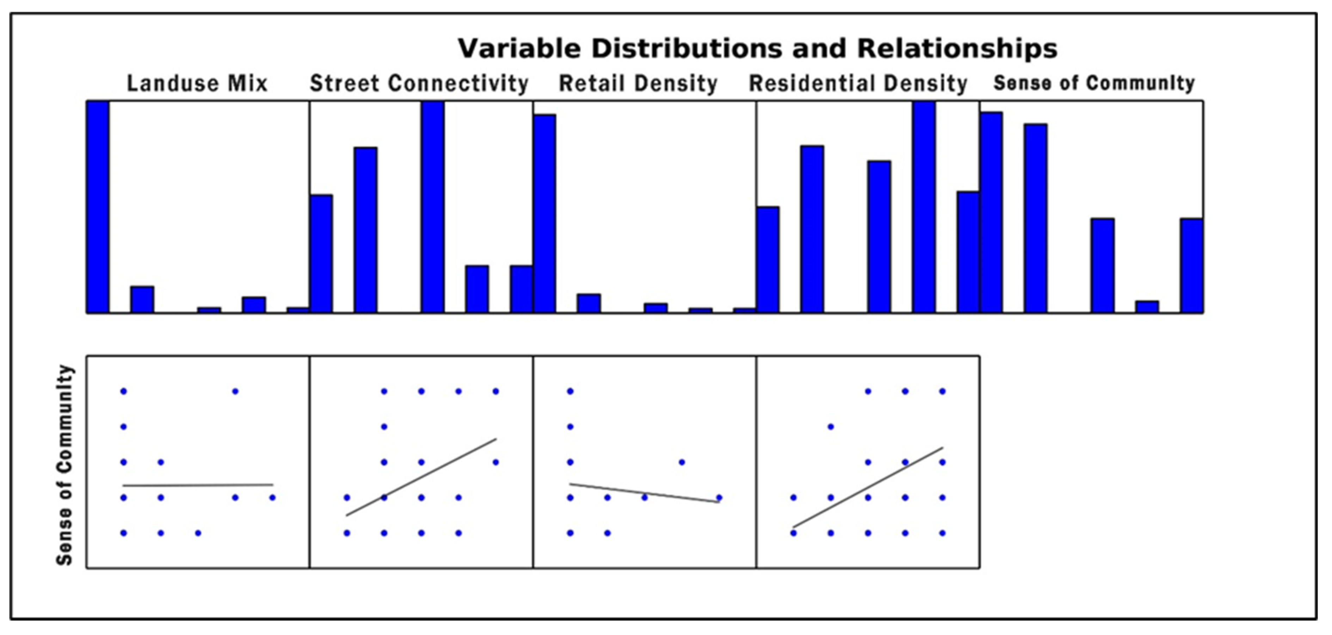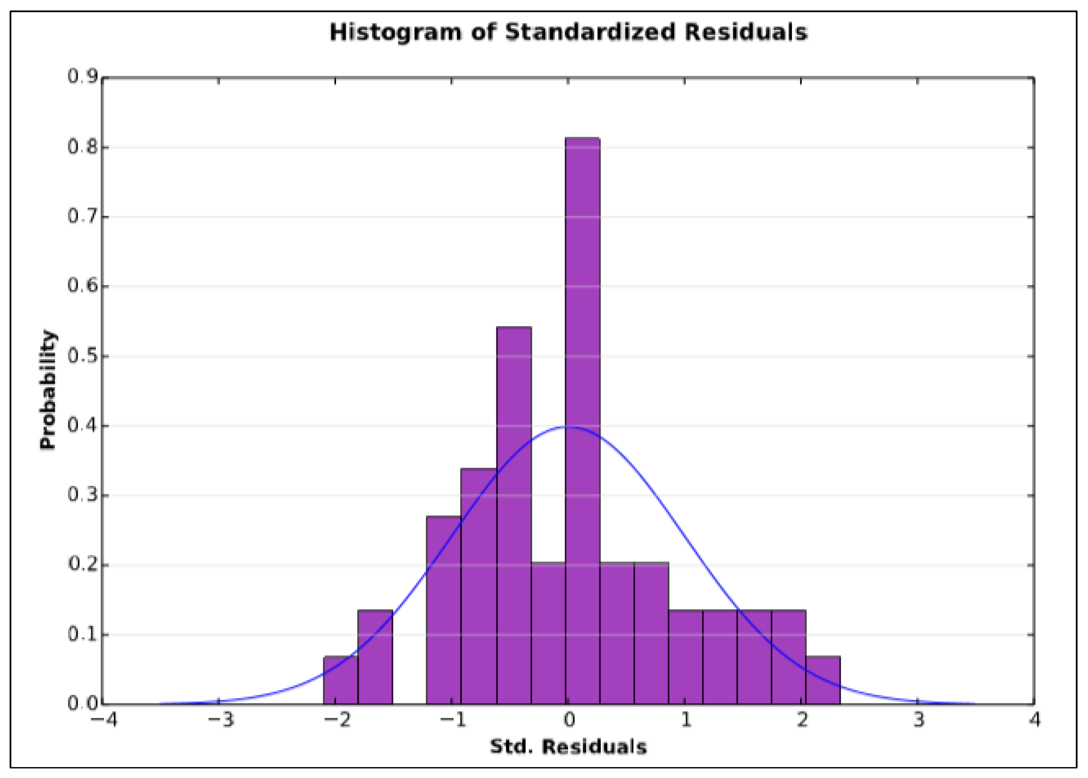1. Introduction
By the end of 2022, Amman’s population reached around 4,061,150, as reported by the Department of Statistics (DOS), representing approximately 36% of Jordan’s total population of about 11.3 million. This marks a significant growth in Amman’s population over the past decade. This demographic explosion is inextricably linked to waves of migration from neighboring countries, particularly the influx of Syrian refugees following the outbreak of the Syrian civil war in 2011. By 2022, Jordan hosted over 1.3 million Syrians, with approximately 80% residing in urban areas like Amman [
1]. This rapid population growth, coupled with the cultural diversity of residents, has profoundly altered the social fabric of the city, particularly in its newer residential neighborhoods. Residents increasingly report diminished social capital, a weaker sense of belonging, and reduced familiarity with neighbors—a trend exacerbated by car-dependent urban planning. Census data from 2017 reveals an 8.3% annual growth rate in car ownership, with one vehicle for every five residents [
2]. Consequently, traffic congestion, parking shortages, and streets transformed into sprawling car parks have become endemic. Residential areas now contend with disruptive drive-through traffic, further eroding the appeal of walkability infrastructure. Even short trips are dominated by car use, undermining opportunities for spontaneous social interactions and weakening community cohesion.
Amman’s urban challenges are emblematic of broader Middle Eastern cities grappling with rapid, unplanned urbanization, characterized by informal settlements, refugee-driven population growth, and spatial inequities [
3]. However, its unique socio-spatial fragmentation, shaped by decades of zoning policies and refugee influxes, offers critical insights into how planning decisions exacerbate inequalities in walkability and social capital [
3,
4]. While cities like Beirut and Cairo face similar pressures [
3,
5,
6], Amman’s bifurcation into high-income western neighborhoods and lower-income eastern districts, reinforced by municipal zoning codes, provides a stark case study of how land-use policies can entrench spatial inequities [
7].
Amman’s rapid urban expansion has positioned it as one of the Arab world’s most significant modern cities. From the mid-20th century onward, the city experienced unprecedented population growth and physical sprawl, driven by successive waves of migration. Palestinian refugees in 1948 and 1967, Iraqi exiles after 2003, and Syrians post-2011 have all contributed to Amman’s cultural mosaic. This demographic fluidity has reshaped the city’s social dynamics, fostering a fragmented urban identity where traditional tribal affiliations compete with modern, transient community structures [
7,
8] The city’s social landscape is defined by polarization. A stark east–west divide reflects entrenched socio-economic disparities. West Amman, characterized by low-density (<50 households/hectare) development comprising villas and gated communities, houses the city’s wealthiest residents. In contrast, East Amman—home to older neighborhoods and informal settlements—is marked by high-density (>150 households/hectare) apartment clusters, lower housing costs, and inadequate infrastructure. These thresholds align with Amman’s zoning codes: Zones A/B (West Amman) restrict density to ≤45% built-up area on plots ≥750 m
2, while Zones C/D (East Amman) permit up to 55% built-up area on plots as small as 200 m
2 [
2,
4]. These divisions are not merely economic but spatial: West Amman’s wide setbacks (≥7 m) and sprawling plots (>900 m
2) discourage pedestrian activity, while East Amman’s compact layouts (plot sizes ≤ 400 m
2) and mixed-use streetscapes foster stronger social ties through frequent neighborly interactions [
7,
9,
10].
This socio-spatial dichotomy is codified in Amman’s residential land zonation policies, which categorize neighborhoods into four tiers (A/B and C/D). Zones A and B, concentrated in West Amman, mandate large plot sizes (750–900 m
2), limit built-up areas to ≤45% of the plot, and enforce generous setbacks (≥7 m). These regulations produce low-density development (≤50 households/hectare) characterized by isolated villas surrounded by ornamental greenery, creating physical barriers to neighborly interaction. Conversely, Zones C and D in East Amman permit smaller plots (200–400 m
2), higher built-up areas (up to 55% of the plot), and minimal setbacks (≥4 m). These rules facilitate high-density residential development (>150 households/hectare) via multi-story apartment blocks, shared courtyards, and bustling street life [
2,
4,
7].
The architectural outcomes of these policies are stark. West Amman’s spacious, car-centric layouts prioritize privacy over connectivity, while East Amman’s dense, pedestrian-friendly environments encourage casual encounters. This contrast underscores how zoning laws not only shape urban form but also mediate social capital. As [
9] note, East Amman’s walkable alleys and corner shops serve as informal gathering spaces, fostering trust and reciprocity among residents—a stark contrast to the atomized lifestyles of West Amman’s car-dependent enclaves.
Despite its historical organic walkability, Amman’s contemporary neighborhoods increasingly prioritize vehicular mobility. The Greater Amman Municipality (GAM) has struggled to reconcile rapid urbanization with pedestrian needs. The 2008 Comprehensive Development Plan aimed to transform Amman into a pedestrian-friendly city, but implementation has been fragmented. Efforts such as the Wakalat Street pedestrian promenade (later reopened to cars) and urban stairway renovations in the city center highlight the tension between progressive planning ideals and car-centric realities [
11].
GAM’s Transport and Mobility Master Plan (2010) [
12] further emphasized reducing car dependency, enhancing public transit, and improving pedestrian infrastructure. While the municipality constructed 250,000 m
2 of sidewalks between 2010 and 2015, these efforts often prioritized quantity over quality. Sidewalks remain obstructed by parked cars, utility poles, and uneven surfaces, rendering them unsafe or unusable [
11,
13]. Community awareness campaigns, such as forums on sidewalk rights, have also failed to curb encroachments, reflecting a lack of enforcement and public buy-in.
Critically, Amman lacks a holistic walkability framework that integrates land-use planning, transportation, and social equity. While cities like Barcelona and Melbourne have adopted 15 min city models, Amman’s zoning policies perpetuate car dependency by segregating residential, commercial, and recreational zones. Mixed-use development—a cornerstone of walkable cities—remains rare outside informal East Amman neighborhoods, exacerbating disparities in access to amenities [
4].
Globally, studies link walkability to enhanced social capital, sense of community, and public health [
14,
15]. Walkable neighborhoods promote incidental interactions, strengthen local networks, and foster collective efficacy [
16,
17]. However, this body of research predominantly focuses on Western contexts, with limited attention to Middle Eastern cities. Unique factors—such as informal settlements, refugee populations, and cultural norms around public space—remain underexplored.
In Jordan, empirical studies on walkability have predominantly focused on physical accessibility metrics, such as transportation networks and service proximity [
18]. However, no prior research has examined how walkability—defined through residential density, street connectivity, land-use mix, and pedestrian infrastructure—impacts the sense of community. Existing work on Amman’s urbanization emphasizes macro-level trends [
7,
8], while micro-scale analyses of pedestrian environments and their social outcomes remain scarce. This gap hinders evidence-based policymaking, as municipal planners lack localized data on how zoning policies shape community cohesion.
This study addresses these gaps by evaluating walkability and sense of community in Deir Ghbar, a contemporary residential district in West Amman. Developed within the past 15 years, Deir Ghbar exemplifies the challenges of newer neighborhoods: cultural diversity, weak social ties, and car-centric design. Using GIS-driven spatial analysis, this study maps walkability metrics (e.g., sidewalk quality, land-use mix, connectivity) and correlates them with survey data on residents’ sense of community.
This study seeks to (1) explore the relationship between objective walkability (residential density, connectivity) and community cohesion; (2) evaluate the disparities between quantitative walkability metrics and residents’ perceived social interactions; and (3) propose GIS-informed policy reforms to mitigate socio-spatial polarization in Amman.
This research shows significance in three areas:
Theoretical: It bridges urban planning and social sciences, demonstrating how zoning policies indirectly shape social outcomes through walkability.
Methodological: It pioneers GIS-based walkability assessments in Jordan, offering replicable tools for regional planners.
Practical: The findings inform GAM’s equitable urban development strategies, advocating for mixed-use zoning and pedestrian-first design in new neighborhoods.
By linking Amman’s socio-spatial fragmentation to systemic policy failures, this study urges a reimagining of urban planning paradigms in refugee-hosting cities. As Jordan confronts protracted displacement crises, fostering walkable, inclusive neighborhoods is not merely a planning goal—it is a necessity for social resilience.
3. Methodology
This study employs a correlational design to examine the impact of walkability (independent variable) on sense of community (dependent variable) through built environment attributes. A well-structured questionnaire was used to gather quantitative data, which was subsequently analyzed and visualized using Geographic Information Systems (GISs) based on census data block maps.
To evaluate the relationship between walkability and sense of community, cluster sampling stratified census district blocks (CDBs) into low-, medium-, and high-density strata, ensuring proportional representation of household density variations. Objective walkability metrics, including land-use mix, street connectivity, retail density, and residential density, were assessed using available digital data sources within the GIS framework.
This research integrates spatial analysis with survey data. The quantitative GIS component concentrates on objective walkability, while the survey gathers residents’ perceptions of community cohesion. This combined approach facilitates the triangulation of spatial patterns with human experiences, effectively capturing both the physical determinants of walkability and their social implications [
51].
3.1. Research Questions and Hypotheses
This study aims to explore the following research questions:
3.1.1. Hypothesis
The core hypothesis of this study posits that objective walkability—characterized by land-use mix, street connectivity, retail density, and residential density—positively influences the sense of community. This influence is measured through dimensions such as feeling at home, neighborhood cohesion, and relationships with neighbors. This research will utilize GIS for spatial analysis and employ Ordinary Least Squares regression along with SPSS tools (SPSS version 26) to analyze the data.
3.1.2. Sub-Hypotheses
Land-use mix positively affects the sense of community.
Street connectivity positively affects the sense of community.
Retail density positively affects the sense of community.
Residential density positively affects the sense of community.
3.2. Variables and Constructs
3.2.1. Dependent Variable
Sense of Community: This variable is operationalized through three dimensions measured by a 5-point Likert scale:
Feeling at Home: Respondents indicate their agreement with statements about their comfort in the neighborhood (1 = Strongly Disagree, 5 = Strongly Agree).
Neighborhood Cohesion: Assessed by the frequency of collective activities (e.g., community events).
Relationships with Neighbors: Self-reported frequency of interactions with neighbors (1 = Rarely, 5 = Daily).
3.2.2. Independent Variable
Objective Walkability: This variable is defined by an index comprising various metrics, specifically measured using GIS and existing digital data sources. The objective walkability index includes the following components: land-use mix, street connectivity, retail density, and residential density (see
Table 2).
The objective walkability metrics will be evaluated through GIS-based spatial analysis, utilizing Ordinary Least Squares regression and SPSS for data analysis.
3.2.3. Confounding Variables
These are the personal demographic and socio-economic factors that may influence the study results, which were controlled through hierarchical regression to isolate the effects of walkability on sense of community (see
Table 3).
3.3. Research Setting
The Deir Ghbar neighborhood (Al-Diyar) is a modern residential area in western Amman, situated on the edge of the affluent Abdoun district. As one of the wealthiest neighborhoods in the city, it features upper-class residential buildings predominantly clad in stone. The area is characterized by wide streets; however, walkability is notably low due to a lack of adequate pedestrian facilities [
11]. Sidewalks are narrow and often discontinuous, frequently obstructed by vegetation and trees [
13]). Moreover, the neighborhood suffers from through traffic, which further diminishes pedestrian accessibility [
9]).
Residents of Deir Ghbar rely on nearby districts such as Abdoun and Al-Sweifye for shopping and commercial activities due to the scarcity of local retail options. According to the [
52], Deir Ghbar has a population of approximately 17,450 inhabitants, organized into 4679 households with an average family size of 3.7 members. The neighborhood is divided into 50 census district blocks (CDBs), as illustrated in
Figure 2 and
Figure 3, which depict an aerial image of Deir Ghbar and a map of the official census division.
Spanning an area of 1.9 square kilometers, Deir Ghbar comprises 0.6 m
2 of streets and 1.3 m
2 of land parcels. The neighborhood features a mix of housing types (A, B, and C), with the vast majority (87%) classified as types A and B, which represent upper-income housing in Amman due to high land prices; see
Figure 4. Deir Ghbar is notable for having the largest land area and the lowest floor area ratio compared to other districts. Housing typologies were cross-referenced with GAM’s 2010 Transport Master Plan [
11,
12] to verify compliance with zoning norms for residential density and land use.
Figure 4 illustrates the housing/town planning requirements and distribution for Deir Ghbar. These distributions adhere to the Greater Amman Municipality norms, which establish zoning regulations and standards aimed at promoting integrated and sustainable development within urban areas.
Figure 4 also shows the housing typology in Deir Ghbar, categorized under GAM’s zoning codes (Zones A/B for low-density villas [≤45% built-up area, plot sizes ≥ 750 m
2] and Zone C for mid-rise apartments [55% built-up area, plots ≥ 400 m
2]). The distribution reflects 2017 DOS census data [
2,
4].
Sidewalks Characteristics
The characteristics of sidewalks in Deir Ghbar were assessed based on several key factors:
Sidewalk Pavements: Most sidewalks in Deir Ghbar are paved, with only 9 out of the 50 census district blocks (CDBs) having unpaved sidewalks.
Figure 5a illustrates the observed themes related to sidewalk pavement conditions.
Sidewalk Obstacles: An observation was conducted in the presence of obstacles along sidewalks across 3.3 CDBs. Most CDBs contained obstacles, with only 12 CDBs noted as having obstacle-free sidewalks.
Figure 5b depicts typical sidewalk obstacles, including vegetation such as trees.
Sidewalk Width: Sidewalks with a width of less than two meters were deemed insufficient for comfortable pedestrian use. Most sidewalks in Deir Ghbar fell below this standard, with only eight CDBs exhibiting widths of two meters or more.
Figure 6a shows the observed themes related to sidewalk widths.
Street Slopes: The researcher evaluated the steepness of the streets in each CDB. Most of the observed streets were nearly flat, making them generally comfortable for walking. However, a few streets presented uncomfortable slopes.
Figure 6b highlights these streets with notable inclines.
Street Furniture: Three types of street furniture were observed: street lighting, garbage bins, and shading elements. Notably, no seating was found in the area.
Figure 7 illustrates various themes of the observed street furniture.
3.4. Population of Study and Sampling Techniques
3.4.1. Study Population
The total population for this study is 17,450 inhabitants, comprising 9112 males and 8338 females, according to [
52]. The unit of analysis is the household head, and the area contains a total of 4679 households. While this study utilizes data from 2015 due to the lack of more recent statistics, we acknowledge the need for updated information and emphasize the importance of continual data collection in understanding demographic trends.
Rationale for Cluster Sampling: Given the significant heterogeneity in household density across Amman’s census data blocks (CDBs), which ranges from 62 to 446 households per block, cluster sampling was selected as the most appropriate methodology for ensuring proportional representation across all 50 CDBs. This approach minimizes selection bias and enhances the generalizability of the findings [
54].
Figure 8 serves to illustrate this division and the associated household counts within the sampling frame.
3.4.2. Sampling Technique and Procedure
The sampling frame for this study encompassed households across 50 census district blocks (CDBs), with population counts sourced from the Jordanian Department of Statistics [
52]. To ensure a representative sample, we aimed to include a total of 380 households, which translates to an average of 8 households selected from each CDB. This methodology provided proportional geographic coverage across the diverse urban landscape of Deir Ghbar.
The sampling execution employed a stratified randomization approach. To accurately reflect the varying residential contexts within Amman, we categorized the CDBs into three strata based on household density: low-density (<100 households), medium-density (100–300 households), and high-density (>300 households). This categorization allowed us to capture a broader range of living conditions and demographic characteristics.
For household selection, distinct protocols were tailored to the type of housing. In apartment buildings, we systematically chose every fifth unit, beginning from the ground floor and moving rightward. If a selected household was non-responsive, we replaced it with the next available unit. In the case of villa-style residences, we implemented a sequential sampling strategy along street blocks, alternating directions to minimize spatial bias and ensure a more representative sample.
By employing these methods, we sought to improve the reliability of our findings and adequately represent the diverse populations residing in Deir Ghbar.
The sample size was calculated using [
55] formula for finite populations, a widely accepted method for determining statistically robust sample sizes in survey research. The formula is expressed as
where (
N) represents the finite population size (4679 households), (
χ2) is the chi-square value for a 95% confidence level (3.841 at 1 degree of freedom), (
p) denotes the population proportion (assumed as 0.5 to maximize variability), and (
e) is the margin of error (0.05 or 5%).
Parameter justifications aligned with social science standards: a 95% confidence level ensured statistical significance, a 5% margin of error balanced precision with practicality, and a population proportion of 0.5 provided a conservative estimate by assuming maximum heterogeneity. The calculated sample size of 380 households accounted for potential non-responses while maintaining analytical rigor.
This methodology minimized bias and ensured a representative sample, offering a robust framework for analyzing walkability and community dynamics in Deir Ghbar. By integrating stratification, systematic selection, and statistical rigor, the approach enhanced the reliability and generalizability of this study’s findings.
3.5. Data Collection
Quantitative data were collected to investigate objective walkability and sense of community through field surveys conducted via face-to-face interviews. The structured questionnaire, referred to as Instrument A, was administered to participants after providing them with a letter of introduction that outlined the nature and objectives of the survey. Participants were assured that their responses would remain confidential.
Upon obtaining permission from the household head, the researcher conducted the interview in the guest room to ensure a comfortable environment for the discussion. Additionally, to support the data collection process, the researcher utilized a map of the census district blocks (CDBs) and an aerial image of Deir Ghbar as references during the sampling process.
Survey Instrument: Data for this study were collected using a structured questionnaire comprising 31 closed-ended questions, administered through face-to-face interviews. The questionnaire began with an introductory section to familiarize participants with the researcher and study objectives, followed by three thematic parts. The first section (Q1–Q8) captured demographic information, including age, gender, and length of residency, to account for potential influences on variable relationships. The second section (Q9–Q11) assessed sense of community through questions addressing feeling at home, neighborhood cohesion, and relationships with neighbors. The final section (Q12–Q31) evaluated walkability perceptions, focusing on sidewalk quality, safety, and aesthetic features. While this study captures various dimensions of walkability through formalized metrics, it does not fully account for informal aspects such as unregistered retail and informal footpaths, which may play a vital role in community connectivity and cohesion. Future studies should aim to incorporate these elements to provide a holistic understanding of urban fabric.
Ethical compliance was ensured through approval by the German Jordanian University Research Review Board (IRB). Participants provided written consent, with all data anonymized and securely stored to protect confidentiality.
Fieldwork was conducted over a four-week period in March 2023 by a team of 10 trained enumerators. Interviews, conducted exclusively in Arabic to maintain consistency, averaged 15 min in duration. Non-Arabic speakers, representing less than 2% of the sample, were excluded to preserve data uniformity.
For replication purposes, mandatory data include parcel-level land-use maps (residential/commercial), street networks with intersection nodes, and settlement boundaries. Optional supplementary data encompass demographic surveys for community perceptions and pedestrian infrastructure audits, providing additional context for future studies.
3.6. Analysis
3.6.1. GIS Analysis
Geospatial analysis was conducted using ArcGIS Pro 3.0 for spatial regression and hotspot mapping, QGIS 3.28 for Moran’s I validation, and GeoDa 1.20 for spatial econometric modeling. Spatial regression models included Ordinary Least Squares (OLS) to test linear relationships and Spatial Lag Models (SLMs) adjusted for spatial autocorrelation. Hotspot analysis employed the Getis-Ord Gi statistic to detect spatial clustering of community cohesion values. Statistically significant clusters (p < 0.05) were classified as: Hotspots: Areas with higher-than-expected cohesion (z-score > +1.96); and Coldspots: Areas with lower-than-expected cohesion (z-score < −1.96). Significance thresholds assume a normal distribution under the null hypothesis of spatial randomness. While Deir Ghbar is small, the CDB unit of analysis (census blocks) is scalable. Larger cities can apply the same GIS methods by aggregating data at the neighborhood or district level.
3.6.2. Workflow Visualization
To ensure methodological transparency and reproducibility, this study employed an integrated workflow combining GIS analytics and survey data (see
Figure 9). The workflow began with input data acquisition, leveraging spatial layers from the Greater Amman Municipality (GAM), including parcel boundaries, street networks, and building footprints. Geospatial data were projected into Jordan’s Universal Transverse Mercator (UTM) zone 36N coordinate reference system (EPSG:32636, WGS 84 datum) [
56] Concurrently, survey data capturing household-level perceptions of community cohesion were collected through structured interviews.
Data processing involved calculating four objective walkability metrics. Land-use mix was derived using an entropy index, computed by dividing non-residential areas (commercial, institutional) by the total area of each census district block (CDB) in ArcGIS Pro. Street connectivity was determined by extracting intersection nodes from the road network layer and aggregating their density per CDB. Residential density was estimated through spatial joins, where household counts were assigned based on building footprint areas and floor numbers (two households per floor for buildings ≥ 170 m2, one otherwise). Retail density was calculated using kernel density analysis, aggregating points of commercial landmarks (e.g., grocery stores and cafés) within each CDB.
Analysis utilized open-source and proprietary tools. Spatial regression models in GeoDa 1.20 quantified relationships between objective walkability metrics (e.g., street connectivity) and residents’ self-reported sense of community, while Getis-Ord Gi* hotspot analysis in ArcGIS Pro identified statistically significant clusters of high/low cohesion. These methods were chosen to account for spatial autocorrelation, a common limitation in urban studies. Outputs included thematic maps (e.g.,
Figure 10,
Figure 11,
Figure 12 and
Figure 13 highlighting spatial mismatches between walkability gradients and community cohesion scores, and actionable policy recommendations for pedestrian retrofits.
3.6.3. Rigor and Transparency
To isolate the influence of walkability on the sense of community, hierarchical regression analysis was employed. This process involved two blocks: Block 1 included demographic variables, while Block 2 incorporated walkability metrics. Sensitivity analyses, including tests for multicollinearity (Variance Inflation Factor [VIF] < 5) and heteroscedasticity (Breusch–Pagan test), were performed to ensure the robustness of findings. This study prioritizes household density over overall population density to minimize distortion from non-residential populations, such as those in workplaces. This aligns with the methodology established by [
40].
3.7. GIS Data Preparation and Analysis
The analysis adhered to the workflow detailed in
Figure 9, which synthesized GIS-derived built environment attributes supporting walking with survey responses to quantify community cohesion. Key procedural steps included residential density calculations that identified high-density clusters, such as CDB 15 with 68 households per acre, through spatial joins of building footprint data. Street connectivity analysis revealed 1234 intersections across the study area, with notable gaps in CDBs 5 and 8 due to cul-de-sac-dominated layouts. Hotspot mapping further validated the workflow’s spatial explicability by aligning high-density zones (CDBs 12, 15, and 22) with elevated community cohesion scores (β = 0.43,
p < 0.01). This structured approach ensured methodological reproducibility while minimizing biases from subjective interpretations.
To quantify objective walkability, four GIS-derived variables—land-use mix, street connectivity, retail density, and residential density—were computed using data layers sourced from the Greater Amman Municipality (GAM) and Jordan’s Department of Statistics (DoS), spatially referenced to Jordan’s official coordinate system (EPSG: 32636) [
56]. Land-use mix was calculated by extracting non-residential areas (commercial, institutional, and parks) from polygon shapefiles and dividing their total acreage by the area of each census district block (CDB). Street connectivity analysis involved converting road network polygons to centerlines using ArcGIS Pro’s Collapse Dual Line to Centerline tool, followed by counting intersections with three or more branches per CDB. Retail density was derived by aggregating commercial landmarks (e.g., grocery stores and cafes) from point shapefiles and normalizing counts by CDB area. Residential density estimations utilized building footprint data with floor counts, applying size-based household allocation: buildings ≥ 170 m
2 were assigned two households per floor, while smaller buildings received one household per floor. These values were then divided by the CDB area to calculate density.
The spatial analysis workflow employed diverse GIS tools to accommodate varying data formats (points, lines, and polygons). Network Analysis identified 1234 intersections across Deir Ghbar, generating a connectivity shapefile that combined street centerlines with intersection nodes (
Figure 10). This tool facilitated precise mapping of street branch connections, critical for assessing pedestrian accessibility. By systematically integrating these techniques, this study ensured robust quantification of objective walkability components, laying the foundation for subsequent socio-spatial correlations.
Second, Attribute Table Field Calculator: This tool was applied to estimate the number of households in each building based on the number of floors. In buildings ≥ 170 m
2, the maximum number of households was set at two per floor, while buildings < 170 m
2 were assigned one household per floor. Third, Spatial Join: This operation aggregated variables by summation (e.g., number of households) and counts (e.g., retail points) within each CDB. Each CDB polygon was assigned a summary of numeric attributes from joined features, which fell within or intersected the CDB (see
Figure 11 and
Figure 12).
Fourth, Non-Geometric Overlay: This GIS tool combined normalized variables (scaled 0–1) into a composite walkability index using algebraic operations. The variables included land-use mix, street connectivity, retail density, and residential density for calculating overall objective walkability [
38]. This structured approach to data preparation and analysis ensures comprehensive insights into the dynamics of walkability in the Deir Ghbar neighborhood, allowing for effective assessment of its relationship with the sense of community.
6. Conclusions
This study has explored the intricate relationship between the sense of community and components of objective walkability, revealing insightful nuances that inform urban planning and social cohesion in Amman. By objectively analyzing features such as land-use mix, street connectivity, retail density, and residential density, this research provides a detailed understanding of how these factors influence community ties within urban spaces.
This study’s emphasis on equitable walkability aligns with SDG 11.7’s call for inclusive public spaces. This research underscores the urgent need for context-specific urban planning that incorporates sustainability and inclusivity to address socio-economic polarization, aligning closely with the intentions of SDG 10 (Reduced Inequalities). The findings highlight the urgency of reorienting Amman’s urban planning toward context-specific strategies that prioritize equitable access to pedestrian infrastructure and mixed-use zoning. By advocating for mixed-use, pedestrian-friendly urban planning, this study provides a framework for reducing inequalities among neighborhoods, particularly those affected by refugee influxes and socio-economic divides.
6.1. Sense of Community in Relation to Objective Walkability
The investigation into the components of walkability revealed significant insights into how these features influence urban communal ties. While urban theories, such as those proposed by [
60], have long emphasized the importance of land-use mix in fostering vibrant communities, the findings of this study suggest that objective land-use mix alone does not significantly enhance community cohesion. This indicates that mere proximity to services is insufficient for nurturing social bonds; instead, pedestrian accessibility—how easily residents can navigate and utilize these services—emerges as a critical factor in community building.
In contrast, street connectivity demonstrated strong correlations with social cohesion, aligning with [
63] observations that grid-like street patterns facilitate spontaneous social interactions, which are essential for cultivating trust. This study underscores this relationship through the example of Deir Ghbar’s cul-de-sac-dominated areas, where limited connectivity corresponds to lower community cohesion. These findings reinforce the necessity of permeable street networks to promote interaction and accessibility. Notably, the strong link between street connectivity and social engagement aligns with Sustainable Development Goal (SDG) 11, advocating for urban designs that prioritize connectivity to build resilient, inclusive, and sustainable communities.
Retail density, however, exhibited a weaker correlation with community cohesion. While the presence of retail spaces is often assumed to enhance social outcomes, this study suggests that their mere availability is insufficient. Instead, qualitative factors such as the diversity of business ownership and the character of retail environments are likely to mediate their impact on communal ties. Despite its limited direct influence, retail density remains relevant to SDG 8, as diverse local businesses contribute to economic growth while indirectly fostering opportunities for community interaction.
Finally, residential density emerged as a significant positive predictor of community cohesion. Higher residential densities align with [
60] concept of eyes on the street, where increased pedestrian activity and informal surveillance strengthen social bonds. This relationship supports SDG 11.3, emphasizing the role of inclusive urban planning in enhancing social sustainability. Together, these findings highlight the nuanced interplay between objective walkability features and their capacity to shape communal life, underscoring the need for integrated urban strategies that prioritize both physical design and social dynamics.
6.2. Theoretical and Practical Contributions
This research advances both theoretical and practical understandings of urban walkability through several key contributions. Contextually, this study innovates by situating walkability research within the socio-spatial dynamics of Amman, a city shaped by refugee inflows and socio-economic polarization. While Western-centric studies often overlook such complexities, this work demonstrates how urban stressors, including displacement, segregation, and economic disparities, directly influence walkability and community cohesion. By foregrounding Amman’s unique challenges, such as the interplay between refugee populations and urban infrastructure, this research enriches global discourse on SDG 10 (Reduced Inequalities), offering insights into how equitable urban planning can mitigate spatial inequalities in similar contexts.
Methodologically, this study bridges GIS spatial analysis with sociological surveys, establishing a robust interdisciplinary framework for examining socio-spatial phenomena. This integration not only validates existing theories but also reveals nuanced spatial patterns, such as discrepancies between perceived land-use diversity and objective measurements, which conventional methodologies often fail to capture. The mixed-method approach aligns with SDG 9 (Industry, Innovation, and Infrastructure) by advocating for innovative, data-driven planning practices that enhance urban sustainability and inclusivity.
This study further advances urban scholarship through three primary contributions. First, it integrates dual-method approaches to holistically explore how walkability interacts with socio-spatial dynamics, responding to calls for interdisciplinary research [
64]. Second, it introduces GIS heatmaps as spatial policy tools, enabling targeted micro-level interventions—such as sidewalk improvements or public space upgrades—to enhance walkability and social equity. Third, it establishes a model for contextual relevance, particularly for cities grappling with conflict or socio-political instability, by demonstrating how Amman’s distinct challenges can inform adaptable urban strategies. Collectively, these contributions underscore the value of context-sensitive, interdisciplinary approaches in fostering resilient and inclusive urban environments.
6.3. Recommendations
This study provides actionable insights for urban planners in Amman to foster sustainable and inclusive development. A central recommendation is the enhancement of residential density through mixed-density zoning strategies, which can strengthen community ties while promoting socio-economic diversity. By integrating varied housing types and income groups, such approaches not only cultivate a stronger sense of community but also mitigate socio-economic divides, aligning with SDG 11 (Sustainable Cities and Communities).
Complementing this, this study underscores the need for pedestrian-friendly urban design. Prioritizing street connectivity within neighborhoods and reconfiguring streetscapes to favor social interaction over vehicular traffic can reduce car dependency and enhance communal engagement. These measures directly support SDG 11’s objectives by creating environments conducive to walkability and social cohesion. Furthermore, the application of GIS-enabled evaluations is advocated to develop spatially targeted interventions. By leveraging GIS tools, planners can gain data-driven insights into urban dynamics, enabling strategies that align with broader SDG targets. To operationalize these ideas, this study proposes pilot projects in neighborhoods such as Deir Ghbar, where innovative solutions for walkability and livability can be tested. These initiatives would serve as models for scalable, inclusive urban practices across Amman.
Addressing the declining sense of community requires explicit attention to the spatial drivers of social fragmentation. This study calls for a shift from rigid land zoning categories to flexible, integrated zonation that supports mixed-density development. Such policies foster inclusion and diversity, advancing SDG 10 (Reduced Inequalities). Concurrently, retrofitting streets to calm traffic and implementing pedestrian-first policies can redefine connectivity, enhancing opportunities for community interaction while advancing SDG 11.
Finally, community collaboration is critical. Engaging residents through participatory GIS ensures that planning strategies reflect diverse needs and priorities, including the development of smart green spaces, which have been demonstrated to improve life satisfaction and social cohesion in high-rise communities [
46]. This approach democratizes urban decision-making, ensuring interventions are both contextually grounded and equitable. Collectively, these recommendations advocate a holistic, data-informed, and community-centered vision of urban planning in Amman.
6.4. Future Directions
The findings of this study highlight urgent policy reforms to address socio-economic polarization exacerbated by rigid zoning practices. As the Greater Amman Municipality (GAM) prepares its 2025 Master Plan, prioritizing mixed-density zoning and pedestrian-oriented urban designs will be critical to fostering equitable development. Key policy recommendations include implementing mixed-use development in West Amman, drawing inspiration from Bogotá’s connectivity-driven model to enhance spatial equity and accessibility. Additionally, adopting pedestrian-friendly retail design guidelines, such as mandating setbacks, narrow storefronts, and interactive façades, could significantly improve walkability and street-level engagement. For refugee-hosting cities like Amman, this study proposes a replicable framework that adapts Bogotá’s TransMilenio-inspired transit networks while emphasizing context-specific strategies, such as mixed-density retrofits to accommodate displaced populations without compromising urban cohesion.
The findings from this study have significant implications for urban planners working in contexts with high numbers of displaced populations, particularly refugees. Addressing issues of walkability and community cohesion is essential for promoting social integration and equitable access to urban resources. As indicated in the literature on spatial justice, urban planning must consider the specific needs of refugees, especially in ensuring their access to walkable environments that foster community ties, well-being, and resilience in the face of systemic inequities.
Looking ahead, future research should expand on these insights by examining the long-term impacts of urban policies on community cohesion and walkability. Three priority areas emerge: first, an intersectional analysis of how gender dynamics mediate relationships between walkability and sense of community; second, policy simulations to model the potential outcomes of mixed-use zoning reforms in West Amman; and third, comparative studies with Global South cities like Cairo and Beirut to explore divergent patterns of refugee urbanization and their implications for inclusive planning. Such research would strengthen the evidence base for transformative urban policies that enhance social capital and community well-being.
Additionally, in light of the findings and the insights derived from our study, we recognize the necessity of incorporating both age group distinctions and temporal contexts regarding walking behaviors in future research endeavors. While our current dataset provides a comprehensive overview of community cohesion and walking patterns, it lacks the granularity required to understand how different age demographics engage with pedestrian environments. Future studies will explicitly categorize walking purposes by age groups, allowing for an in-depth analysis of social connectivity across various segments of the population. Additionally, we aim to integrate temporal analyses to explore the specific times at which individuals engage in walking activities. This dual approach will enhance our understanding of community dynamics and interactions, providing valuable insights into how urban design can better cater to the needs of diverse age groups.
By bridging empirical findings with actionable strategies, this study serves as a pivotal reference for creating inclusive, resilient urban environments in Amman and other cities facing similar socio-economic and spatial challenges. Its recommendations underscore the need for adaptive, context-sensitive policies that align urban development with the realities of displacement, inequality, and evolving community needs.
