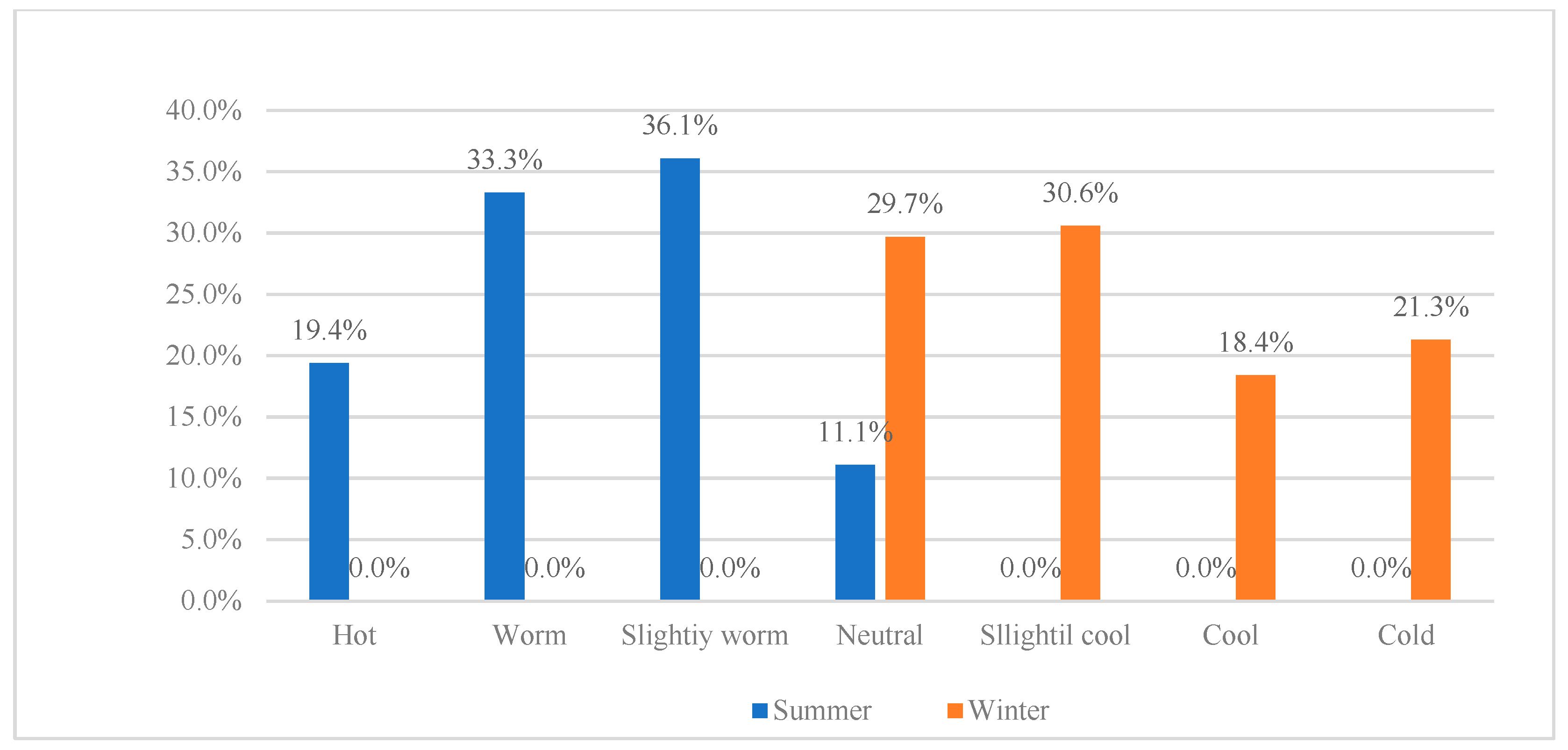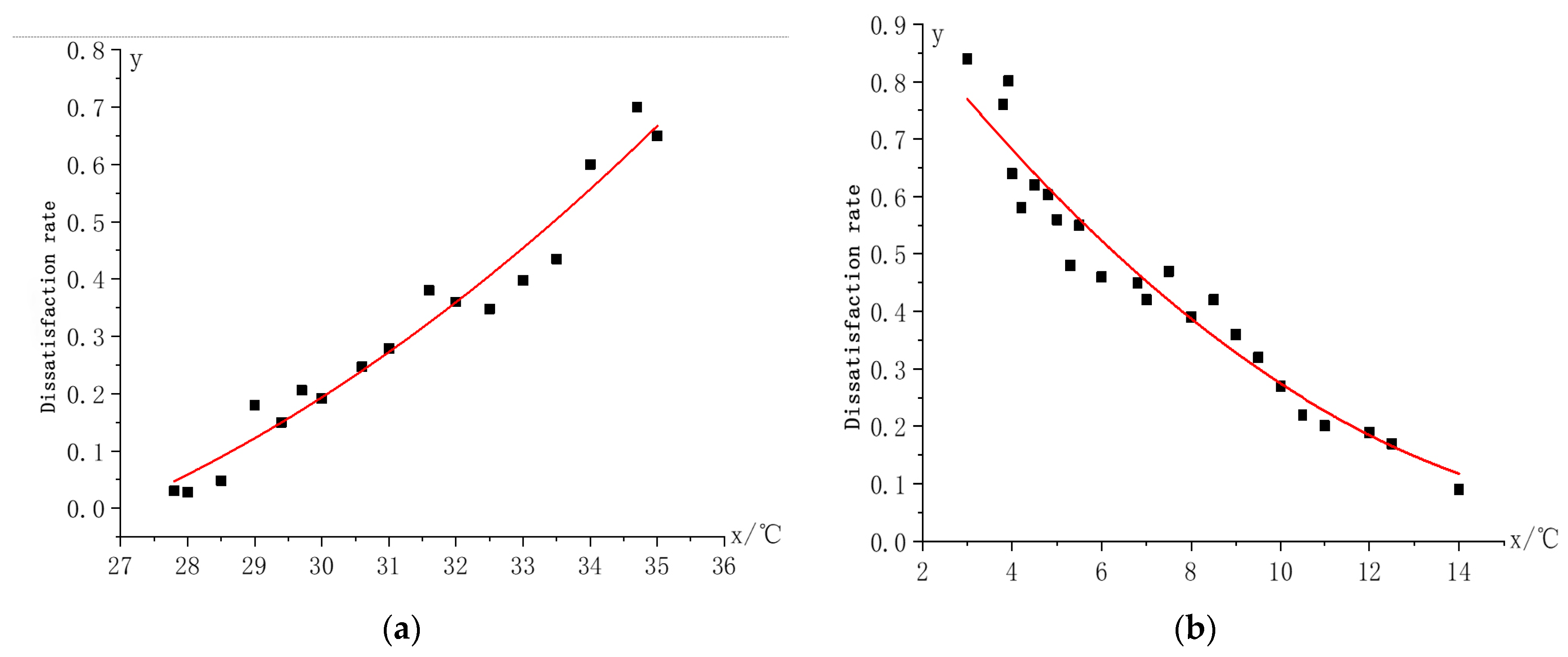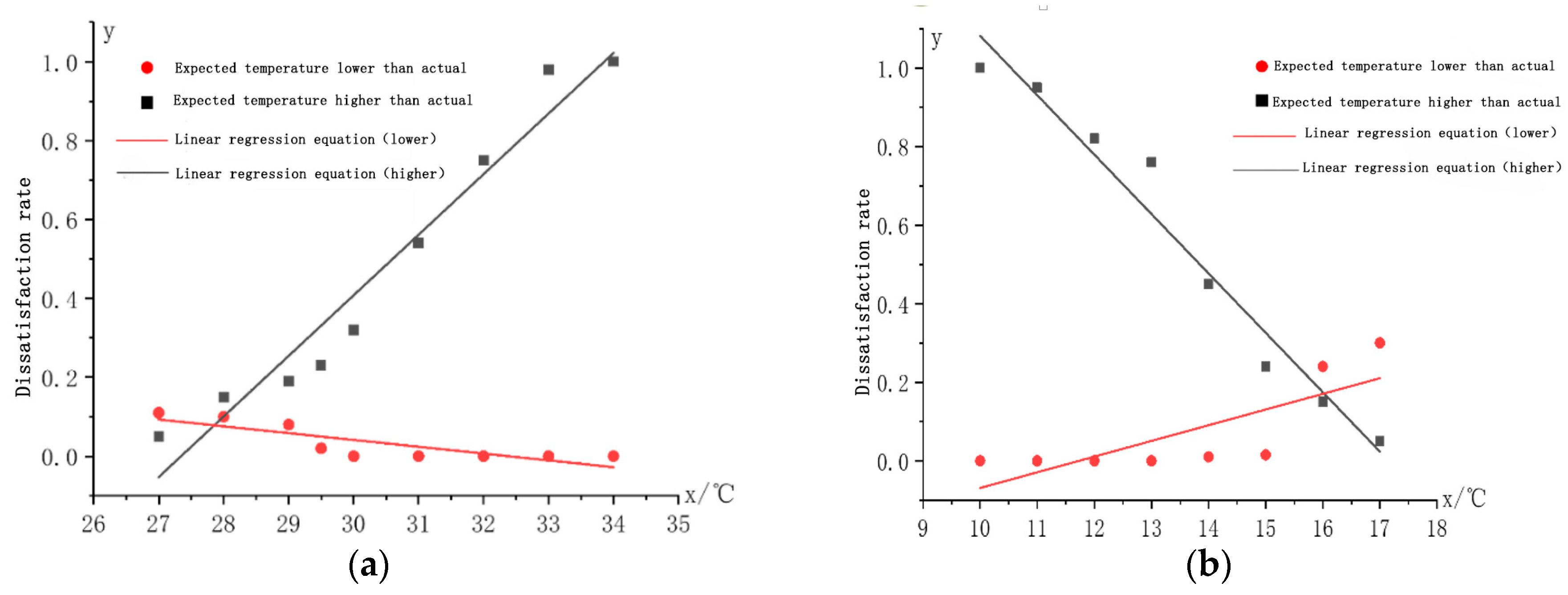1. Introduction
In recent years, there has been a growing interest in the research of zero-energy buildings (ZEBs). Since the oil crisis of the 1970s, both the engineering community and governments worldwide have engaged in discussions regarding indoor thermal environments and energy consumption in buildings, striving to develop new optimization strategies [
1]. In terms of total energy consumption, residential buildings in China account for a significant portion of the energy used to maintain indoor thermal comfort [
2]. ZEB aims to minimize energy consumption through the implementation of energy-saving technologies and renewable energy sources. Recently, ZEB has gained popularity as an effective means to reduce greenhouse gas emissions and address climate change challenges [
3]. Furthermore, ZEB can lead to substantial savings on energy costs for residents [
4]. However, it is important to note that the design and construction of ZEBs may be more complex and costly compared to traditional buildings. This complexity necessitates multidisciplinary collaboration among architects, engineers, builders, and energy experts. Despite these challenges, ZEB is still considered a crucial component in transitioning towards a more sustainable and low-carbon future. It holds significant potential for reducing both overall energy consumption and greenhouse gas emissions associated with maintaining indoor thermal comfort within buildings [
5].
In order to promote the development of ZEB, relevant scholars and research institutions have conducted a lot of research on the factors affecting building energy consumption. Ferrara [
6] optimized the building envelope and energy supply system to minimize energy consumption throughout the entire life cycle of the building. Jankovic [
7] believes that the key to achieving net-zero carbon performance in residential buildings is to design the building envelope structure before introducing renewable energy systems. Zheng [
8] used Design Builder software to analyze the thermal environment of residential buildings and found that simple envelope structures and single materials are the main reasons for poor indoor thermal environment in naturally ventilated buildings. Gaarder [
9] determined the optimal insulation thickness for zero-energy buildings in cold climates to reduce energy consumption. Abdou’s [
10] multi-objective optimization method makes it possible to achieve zero-energy consumption for all houses in Morocco. Huo [
11,
12] proposed that external shading systems play a crucial role in indoor thermal environments and used EnergyPlus 2013 software to comprehensively analyze and discuss the effects of different shading panel angles, directions, and window-to-wall ratios on indoor thermal environments in order to obtain the optimal shading layout for zero-energy buildings in different climate zones in China. Ventilation rate is also an important factor affecting the indoor thermal comfort environment of buildings. Bienvenido huertas [
13] proposed that although the overall energy consumption of buildings with natural ventilation is reduced, at the same time, the satisfaction of indoor comfort is also reduced. Even natural ventilation buildings in mild climate areas still have problems in maintaining indoor comfort [
14]. Therefore, in the design of ZEBs, it is essential to take into account the thermal comfort of occupants, as this factor is directly linked to energy consumption.
China possesses a vast territory, and its complex geographical environment results in significant disparities in environmental and economic development across various climatic regions [
15]. Over the past few decades, numerous researchers have investigated indoor thermal comfort across different types of buildings nationwide, contributing valuable insights to architectural design, energy conservation, and thermal comfort studies [
16,
17,
18,
19,
20,
21]. However, most of these investigations primarily focus on urban public buildings [
21]. In contrast to urban residents, rural inhabitants exhibit distinct living habits and thermal expectations influenced by socio-economic, physiological, and psychological factors, among others. These characteristics demonstrate strong regional variations [
22,
23,
24,
25,
26,
27]. Zhang [
22] conducted an investigation into the indoor thermal and humidity environment of traditional residential buildings in the northern Dong region of China. Their findings indicate that the indoor thermal comfort of these traditional residences is not entirely satisfactory. Xiong [
23] conducted a study on the differences in thermal comfort and related adaptive behaviors between urban and rural residents in regions characterized by hot summer and cool winter (HSCW). Their research indicates that rural residents exhibit a greater tolerance for winter cold; however, their tolerance for summer heat is comparatively lower. Consequently, they proposed an effective adaptive strategy to address this issue. However, China’s “Technical Standard for Nearly Zero Energy Buildings” (GB/T 51350-2019) [
28] stipulates fixed values for indoor environmental parameters, as shown in
Table 1. This standard fails to account for the variations in thermal comfort temperatures among different climate zones and diverse populations.
Southern Jiangsu stands out as one of the most economically dynamic regions in China. It is well positioned to lead the way in achieving energy-saving goals for nearly zero-energy consumption buildings. Nevertheless, there is a scarcity of research concerning nearly zero-energy consumption structures within villages and towns in southern Jiangsu. Based on surveys conducted with permanent residents of southern Jiangsu, this paper analyzes the primary and secondary relationships between the thermal performance of various envelope structures and building energy consumption while ensuring resident comfort. It further examines performance indicators pertinent to nearly zero-energy residential buildings situated in rural areas characterized by hot summers and cold winters—specifically represented by southern Jiangsu—and provides recommended values aimed at guiding the construction and development of such residential buildings within rural contexts.
3. Results
3.1. Simulation Results of Building Energy Consumption
To simulate the energy consumption of buildings under various combinations of influencing factors, we utilize Nanjing’s meteorological parameters for outdoor conditions, employing split air conditioning systems for both cooling and heating indoors. The temperature settings for air conditioning during winter and summer will be designated as the target research temperatures. During the experiment, external sunshade louvers will be added to the outer windows; these louvers will remain closed in summer to minimize solar radiation heat gain, and they will be opened in winter to enhance solar radiation heat absorption. In the simulation process, adjustments can be made to the window-to-wall ratio by modifying the width of existing external windows without altering their quantity. The results of this simulation are presented in
Table 9.
By comparing the energy consumption simulation results with China’s Technical Standard for Nearly Zero Energy Buildings (GB/T 51350-2019) energy efficiency indicators for buildings with near-zero energy consumption (
Table 10), it can be seen that the building energy consumption is close to the threshold specified in the standards, which proves the accuracy of the model and the feasibility of the study.
3.2. Analysis of Orthogonal Test Results
After the completion of the experiment, an experimental plan will be implemented to assess the significance of each influencing factor on the results and to identify the optimal combination of these factors. This experiment involves eight factors, each with three levels. An orthogonal design is employed, resulting in nine experiments for each level. The outcomes from these experiments are aggregated to compute the sum of results for each factor at corresponding levels. The level associated with the lowest K value is deemed optimal for that particular factor.
According to the calculation results (
Table 11), the second level of factor A is the best, the second level of factor B is the best, the second level of factor C is the best, the third level of factor D is the best, the second level of factor E is the best, the first level of factor F is the best, and the second level of factor G is the best. Utilizing the minimum heating energy consumption values obtained for each factor allows us to propose a potential optimal combination for experimental schemes as A2B2C2D3E2F1G2.
According to the calculation results (
Table 12), the first level of factor A is the best, the second level of factor B is the best, the second level of factor C is the best, the third level of factor D is the best, the second level of factor E is the best, the third level of factor F is the best, and the first level of factor G is the best. Utilizing the minimum heating energy consumption values obtained for each factor allows us to propose a potential optimal combination for experimental schemes as A1B2C2D2E2F3G1.
We calculate the range of the sum of results obtained from each factor at various levels, which represents the difference between the maximum and minimum values of these results. Taking factor A (heating) as an example, the calculated range is 5.38. Employing the same methodology, we compute the ranges corresponding to the other six factors. The calculation results are presented in
Table 8. Based on these derived range values, we identify the influencing factors pertinent to this experiment.
A: external wall heat transfer coefficient; B: roof heat transfer coefficient; C: external window heat transfer coefficient; D: external window solar heat gain coefficient; E: window-to-wall-area ratio; F: air exchange rate (building air tightness); G: building orientation.
To ensure the accuracy of the results, an analysis of variance (
Table 13) and residual diagnosis (
Table 14) were conducted on the orthogonal experimental results. The analysis of variance verified the significance of each factor to the results, and the residual diagnosis was used to determine whether the assumptions of the statistical model held.
A: external wall heat transfer coefficient; B: roof heat transfer coefficient; C: external window heat transfer coefficient; D: external window solar heat gain coefficient; E: window-to-wall-area ratio; F: air exchange rate (building air tightness); G: building orientation.
To ensure the accuracy of the results, an analysis of variance (
Table 15) and residual diagnosis (
Table 16) were conducted on the orthogonal experimental results. The analysis of variance verified the significance of each factor on the results, and the residual diagnosis was used to determine whether the assumptions of the statistical model held.
(1) Regions characterized by hot summers and cold winters necessitate both winter insulation and effective indoor heat dissipation; thus, the significance of factors influencing winter and summer working conditions varies considerably.
(2) Achieving an energy consumption standard of less than 8 kWh/m2 for winter heating is more challenging than meeting the standard of less than 23.2 kWh/m2 for summer cooling in order to attain near-zero energy consumption in rural residential areas of southern Jiangsu.
4. Discussion
According to China’s Technical Standard for Nearly Zero Energy Buildings (GB/T 51350-2019), the area ratio of single-facing windows to walls in each direction should not exceed 0.40 for both the south and north orientations, while the east and west directions should not exceed 0.30. In typical rural residential areas of southern Jiangsu, the window-to-wall-area ratios facing south and north are approximately 0.3 and 0.16, respectively. The overall window-to-wall-area ratio is around 0.12, which falls below the stipulated standards. Consequently, no key analysis will be performed; instead, a quantitative assessment will be conducted regarding the impact of building air tightness, building orientation, external wall heat transfer coefficient, and external window heat transfer coefficient on energy consumption.
4.1. Optimization Analysis of Air Tightness of Outer Envelope Structure
China’s Technical Standard for Nearly Zero Energy Buildings (GB/T 51350-2019) provide recommended values for thermal parameters of enclosure structures in hot summer and cold winter areas, as shown in
Table 17.
The technical parameters of each enclosure structure are taken as the lowest recommended values in China’s Technical Standard for Nearly Zero Energy Buildings (GB/T 51350-2019). The energy consumption of rural residential buildings is simulated and analyzed under different indoor air exchange rate (building air tightness), as shown in
Table 18.
The simulation results show that to achieve the goal of annual heating consumption of less than 8 kWh/m2 in winter for rural residential buildings in southern Jiangsu, the building’s air exchange rate (building air tightness) needs to be ≤0.4 ac/h.
4.2. Optimization Analysis of Building Orientation
A simulation analysis was conducted on the energy consumption of typical residential buildings in villages and towns in southern Jiangsu with different orientations, where 0 represents facing south, a negative sign represents south west, and a positive sign represents south east. The simulation scheme and results are shown in
Table 19.
Experiments have shown that typical residential buildings in villages and towns in southern Jiangsu have the lowest energy consumption when facing south by west at an angle of 10 degrees, which is the optimal orientation.
4.3. Optimization Analysis of Thermal Performance of Exterior Walls
The thermal parameters of external windows and roofs are taken as the optimal values of thermal performance recommended by China’s Technical Standard for Nearly Zero Energy Buildings (GB/T 51350-2019). The building orientation is set to 10 degrees south by west, and the air exchange rate is set to 0.1 ac/h. Simulation tests are conducted on residential energy consumption under different heat transfer coefficients of the exterior walls. The test plan and results are shown in
Table 20.
Experiments have shown that when the heat transfer coefficient of the exterior wall is between 0.15 and 0.45W/m2 · K, residential buildings can achieve near-zero-energy consumption targets. Compared with the thermal performance recommendations for exterior walls in China’s Technical Standard for Nearly Zero Energy Buildings (GB/T 51350-2019), the experimental results have a wider range of values and increased selectivity in exterior wall construction.
4.4. Optimization Analysis of Thermal Performance of External Windows
The thermal parameters of the exterior walls and roofs are taken as the optimal values for thermal performance recommended by China’s Technical Standard for Nearly Zero Energy Buildings (GB/T 51350-2019). The building orientation is set to 10 degrees south by west, and the air exchange rate is set to 0.1. Simulation tests are conducted on residential energy consumption under different heat transfer coefficients of the external windows. The test plan and results are shown in
Table 21.
Experiments have shown that when the heat transfer coefficient of external windows is less than 3 W/(m2·K), residential buildings can achieve near-zero-energy consumption goals. Compared with the thermal performance recommendations for external walls in China’s Technical Standard for Nearly Zero Energy Buildings (GB/T 51350-2019), the range of experimental results is wider, and the selectivity of external window construction is increased.
4.5. Optimization Analysis of Roof Thermal Performance
When the thermal parameters of the external windows are set to the optimal values of the thermal performance recommended by China’s Technical Standard for Nearly Zero Energy Buildings (GB/T 51350-2019), the building orientation is set to 10 degrees south by west, the air exchange rate is set to 0.1 ac/h, and the roof heat transfer coefficient is between 0.15 and 1.5 W/(m
2·K), the near-zero-energy consumption goal can be achieved. A simulation test was conducted on residential energy consumption with a ventilation rate of 0.3 ac/h. The test plan and results are shown in
Table 22.
Experiments have shown that when the heat transfer coefficient of the roof is between 0.15 and 1.35 W/(m2·K), residential buildings can easily achieve the goal of near-zero-energy consumption. Compared with China’s Technical Standard for Nearly Zero Energy Buildings (GB/T 51350-2019), the range of thermal performance values for roofs is larger, and the selectivity of roof construction is increased.
5. Conclusions
In this paper, the TSV method is used to investigate the thermal comfort of rural residents in southern Jiangsu, and the tolerance temperature and expected temperature of rural residents in southern Jiangsu in winter and summer are obtained. Then, according to the survey results of rural housing in southern Jiangsu, a typical residential building model in southern Jiangsu is established. The influencing factors of building energy consumption are analyzed using the method of orthogonal test, and the main influencing factors are quantitatively studied. The main conclusions are as follows:
(1) In summer, when the indoor temperature is below 30.2 °C, it can meet the thermal comfort level for 80% of residents in southern Jiangsu, with an expected temperature of 27.92 °C. In winter, when the indoor temperature is within the range of 11.5 °C, it can also satisfy the thermal comfort level for 80% of residents in southern Jiangsu, with an expected temperature of 16.06 °C. This indicates that there are discrepancies between the expected and tolerated temperatures of rural residents in southern Jiangsu and the requirements for indoor thermal environments outlined in China’s Technical Standards for Nearly Zero Energy Buildings (GB/T 51350-2019) [
28], which stipulate a minimum winter temperature greater than 20 °C and a maximum summer temperature less than 26 °C (
Table 1).
(2) For winter working conditions, the importance of factors affecting building energy consumption is as follows:
Building air tightness > building window-to-wall ratio > external window solar heat gain coefficient > building orientation > external window heat transfer coefficient > roof heat transfer coefficient > external wall heat transfer coefficient.
For summer working conditions, the importance of factors affecting building energy consumption is as follows:
Building window-to-wall ratio > external window solar heat gain coefficient > building orientation > roof heat transfer coefficient > external wall heat transfer coefficient > external window heat transfer coefficient > building air tightness.
(3) Through the analysis of energy consumption simulation results, it is evident that for residential buildings in southern Jiangsu towns, achieving a winter heating energy consumption standard of less than 8 kWh/(m2·a) is more challenging than meeting the summer cooling energy consumption standard of less than 23.2 kWh/(m2·a). Therefore, in the design of near-zero-energy residential buildings in southern Jiangsu towns, particular attention should be given to the impact of passive design strategies on winter energy consumption metrics.
(4) Through the quantitative analysis of seven important factors in the passive design of zero-energy consumption buildings, the design parameter values of near-zero-energy consumption residential buildings in southern Jiangsu are obtained, as shown in
Table 23. Compared with the recommended values for technical parameters in China’s Technical Standard for Nearly Zero Energy Buildings (GB/T 51350-2019), the range of recommended values given in this article is larger, and the selectivity of building construction is increased.










