Is Integrating Tree-Planting Strategies with Building Array Sufficient to Mitigate Heat Risks in a Sub-Tropical Future City?
Abstract
1. Introduction
2. Materials & Methods
2.1. The Study Area—A Central Business District
2.2. ENVI-Met Model Description and Setting
2.3. Adopted Thermal Sensation Category
3. Model Validation
4. Results and Discussion
4.1. Pedestrian-Level Air Temperature, Wind Velocity, and PET for the Original Design CBD0
4.2. Pedestrian-Level Air Temperature, Tmrt, Wind Velocity, and PET for CBD1
4.3. Pedestrian-Level Air Temperature, Wind Velocity, and PET for CBD2 and CBD3
5. Conclusions and Remarks
Funding
Data Availability Statement
Acknowledgments
Conflicts of Interest
References
- Zacharias, S.; Koppe, C.; Mücke, H.-G. Climate Change Effects on Heat Waves and Future Heat Wave-Associated IHD Mortality in Germany. Climate 2015, 3, 100–117. [Google Scholar] [CrossRef]
- Baldwin, J.W.; Dessy, J.B.; Vecchi, G.A.; Oppenheimer, M. Temporally compound heat wave events and global warming: An emerging hazard. Earth’s Future 2019, 7, 411–427. [Google Scholar] [CrossRef]
- Armson, D.; Stringer, P.; Ennos, A. The effect of tree shade and grass on surface and globe temperatures in an urban area. Urban For. Urban Green. 2012, 11, 245–255. [Google Scholar] [CrossRef]
- Adewale, A.O.; Adepoju, K.A.; Awotoye, O.O. Mapping and Assessing Impervious Surface Areas and Urban Heat Island in Osogbo, Nigeria. J. Earth Sci. Clim. Change 2017, 8, 424. [Google Scholar]
- Lobaccaro, G.; Acero, J.A.; Martinez, G.S.; Padro, A.; Laburu, T.; Fernandez, G. Effects of orientations, aspect ratios, pavement materials and vegetation elements on thermal stress inside typical urban canyons. Int. J. Environ. Res. Public Health 2019, 16, 3574. [Google Scholar] [CrossRef]
- Santamouris, M. Analyzing the heat island magnitude and characteristics in one hundred Asian and Australian cities and regions. Sci. Total Environ. 2015, 512–513, 582–598. [Google Scholar] [CrossRef]
- Chau, P.H.; Chan, K.C.; Woo, J. Hot weather warning might help to reduce elderly mortality in Hong Kong. Int. J. Biometeorol. 2009, 53, 461–468. [Google Scholar] [CrossRef]
- Aflaki, A.; Mirnezhad, M.; Ghaffarianhoseini, A.; Ghaffarianhoseini, A.; Omrany, H.; Wang, Z.H.; Akbari, H. Urban heat island mitigation strategies: A state-of-the-art review on Kuala Lumpur, Singapore and Hong Kong. Cities 2017, 62, 131–145. [Google Scholar] [CrossRef]
- Kibii, C.; Guerra, F.; Bananayo, P.B.; Sandholz, S. Nature-based solutions for climate change adaptation and resilience in urban informal settlements: Insights from Kibera, Kenya and Villa, Argentina. Nat.-Based Solut. 2025, 7, 100216. [Google Scholar] [CrossRef]
- Givoni, B. Climate Considerations in Building and Urban Design; John Wiley & Sons: Hoboken, NJ, USA, 1998. [Google Scholar]
- Saito, I.; Ishihara, O.; Katayama, T. Study of the effect of green areas on the thermal environment in an urban area. Energy Build. 1991, 15, 493–498. [Google Scholar] [CrossRef]
- Dimoudi, A.; Nikolopoulou, M. Vegetation in the urban environment: Microclimatic analysis and benefits. Energy Build. 2003, 35, 69–76. [Google Scholar] [CrossRef]
- Chow, W.T.L.; Pope, R.L.; Martin, C.A.; Brazel, A.J. Observing and modeling the nocturnal park cool island of an arid city: Horizontal and vertical impacts. Theor. Appl. Climatol. 2011, 103, 197–211. [Google Scholar] [CrossRef]
- Ahmed, K.S. Comfort in urban spaces: Defining the boundaries of outdoor thermal comfort for the tropical urban environments. Energy Build. 2003, 35, 103–110. [Google Scholar] [CrossRef]
- Wai, K.-M.; Yuan, C.; Lai, A.; Yu, P.K. Relationship between pedestrian-level outdoor thermal comfort and building morphology in a high-density city. Sci. Total Environ. 2020, 708, 134–516. [Google Scholar] [CrossRef]
- Yahia, M.W.; Johansson, E.; Thorsson, S.; Lindberg, F.; Rasmussen, M.I. Effect of urban design on microclimate and thermal comfort outdoors in warm-humid Dar es Salaam, Tanzania. Int. J. Biometeorol. 2017, 62, 373–385. [Google Scholar] [CrossRef] [PubMed]
- Lin, T.; Matzarakis, A.; Hwang, R. Shading effect on long-term outdoor thermal comfort. Build. Environ. 2010, 45, 213–221. [Google Scholar] [CrossRef]
- Jani, D.M.; Mohd, W.M.N.W.; Salleh, S.A. Effects of High-Rise Residential Building Shape and Height on the Urban Microclimate in a Tropical Region. In IOP Conference Series: Earth and Environmental Science; IOP Publishing: Bristol, UK, 2021; Volume 767, p. 012031. [Google Scholar]
- CTBUH. Tall Buildings in Numbers: 2018 Year in Review. 2018. Available online: https://www.skyscrapercenter.com/year-in-review/2018# (accessed on 27 April 2023).
- Abu-Rayash, A.; Dincer, I. Development of an integrated model for environmentally and economically sustainable and smart cities. Sustain. Energy Technol. Assess. 2025, 73, 104096. [Google Scholar] [CrossRef]
- Aziz, K.M.A.; Daoud, A.O.; Singh, A.K.; Alhusban, M. Integrating digital mapping technologies in urban development: Advancing sustainable and resilient infrastructure for SDG 9 achievement—A systematic review. Alex. Engg. J. 2025, 116, 512–524. [Google Scholar] [CrossRef]
- Abbas, S.; Saqib, N.; Mohammed, K.S.; Sahore, N.; Shahzad, U. Pathways towards carbon neutrality in low carbon cities: The role of green patents, R&D and energy use for carbon emissions. Technol. Forecast. Soc. Change 2024, 200, 123109. [Google Scholar]
- Perera, N.G.R.; Emmanuel, R. A “Local Climate Zone” based approach to urban planning in Colombo, Sri Lanka. Urban Clim. 2018, 23, 188–203. [Google Scholar] [CrossRef]
- Oke, T.R.; Mills, G.; Christen, A.; Voogt, J.A. Climate-Sensitive Design. In Urban Climate; Cambridge University Press: Cambridge, UK, 2017; pp. 408–452. [Google Scholar]
- ARC3.2 Summary for City Leaders, Urban Climate Change Research Network. Available online: https://www.uccrn-europe.org/second-uccrn-assessment-report-climate-change-and-cities-arc32-summary-city-leaders (accessed on 27 May 2025).
- Wai, K.M.; Tan, T.Z.; Morakinyo, T.; Chan, T.-C.; Lai, A. Reduced effectiveness of tree planting on micro-climate cooling due to ozone pollution—A modeling study. Sustain. Cities Soc. 2020, 52, 101803. [Google Scholar] [CrossRef]
- Bruse, M.; Fleer, H. Simulating surface–plant–air interactions inside urban environments with a three dimensional numerical model. Environ. Model. Softw. 1998, 13, 373–384. [Google Scholar] [CrossRef]
- Ali-Toudert, F.; Mayer, H. Effects of asymmetry, galleries, overhanging facades and vegetation on thermal comfort in urban street canyons. Sol. Energy 2007, 81, 742–754. [Google Scholar] [CrossRef]
- Perini, K.; Magliocco, A. Effects of vegetation, urban density, building height, and atmospheric conditions on local temperatures and thermal comfort. Urban For. Urban Green. 2014, 13, 495–506. [Google Scholar] [CrossRef]
- Buildings Department. A Guideline of Building Regulation Submission for Lighting Requirements of Buildings Using Computational Simulations; Buildings Department HKSAR: Hong Kong, China, 2004. [Google Scholar]
- Lin, T.; Matzarakis, A. Tourism climate and thermal comfort in Sun Moon Lake, Taiwan. Int. J. Biometeorol. 2008, 52, 281–290. [Google Scholar] [CrossRef]
- Wai, K.M.; Xiao, L.; Tan, Z.T. Improvement of the outdoor thermal comfort by water spraying in a high-density urban environment under the influence of a future (2050) climate. Sustainability 2021, 13, 7811. [Google Scholar] [CrossRef]
- Spangenberg, J.; Shinzato, P.; Johansson, E.; Duarte, D. Simulation of the influence of vegetation on microclimate and thermal comfort in the city of Sao Paulo. Rev. Soc. Bras. Arborizao Urbana 2008, 3, 1–19. [Google Scholar] [CrossRef]
- Berardi, U. The outdoor microclimate benefits and energy saving resulting from green roofs retrofits. Energy Build. 2016, 121, 217–229. [Google Scholar] [CrossRef]
- Spagnolo, J.; de Dear, R. A field study of thermal comfort in outdoor and semi-outdoor environments in subtropical Sydney Australia. Build. Environ. 2003, 38, 721–738. [Google Scholar] [CrossRef]
- Zaki, S.A.; Toh, H.J.; Yakub, F.; Saudi, A.S.M.; Ardila-Rey, J.A.; Muhammad-Sukki, F. Effects of Roadside Trees and Road Orientation on Thermal Environment in a Tropical City. Sustainability 2020, 12, 1053. [Google Scholar] [CrossRef]
- Li, J.; Donn, M. The Influence of Building Height Variability on Natural Ventilation and Neighbor Buildings in Dense Urban Areas. In Proceedings of the Building Simulation 2017: 15th Conference of IBPSA, San Francisco, CA, USA; 2017. [Google Scholar]
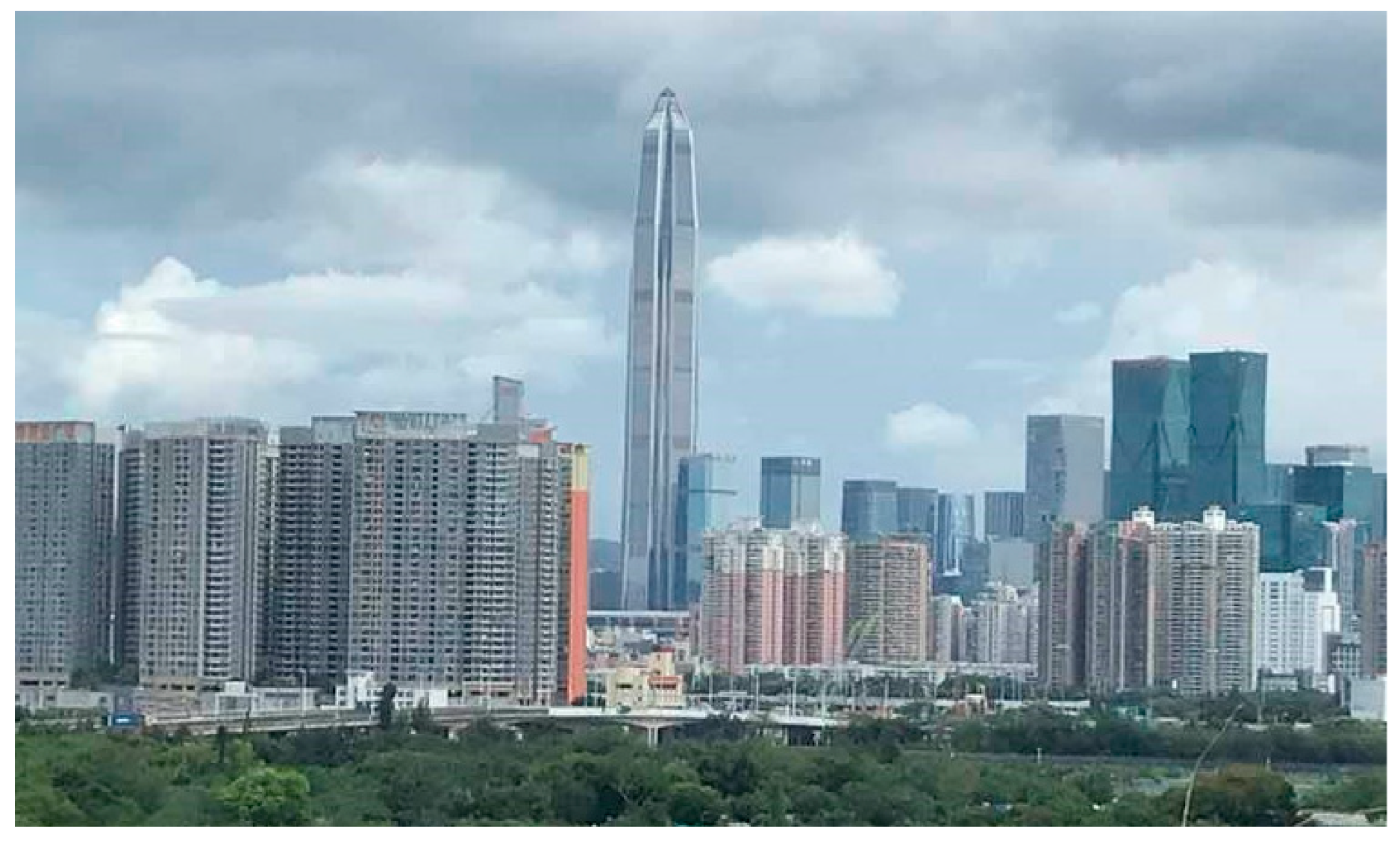

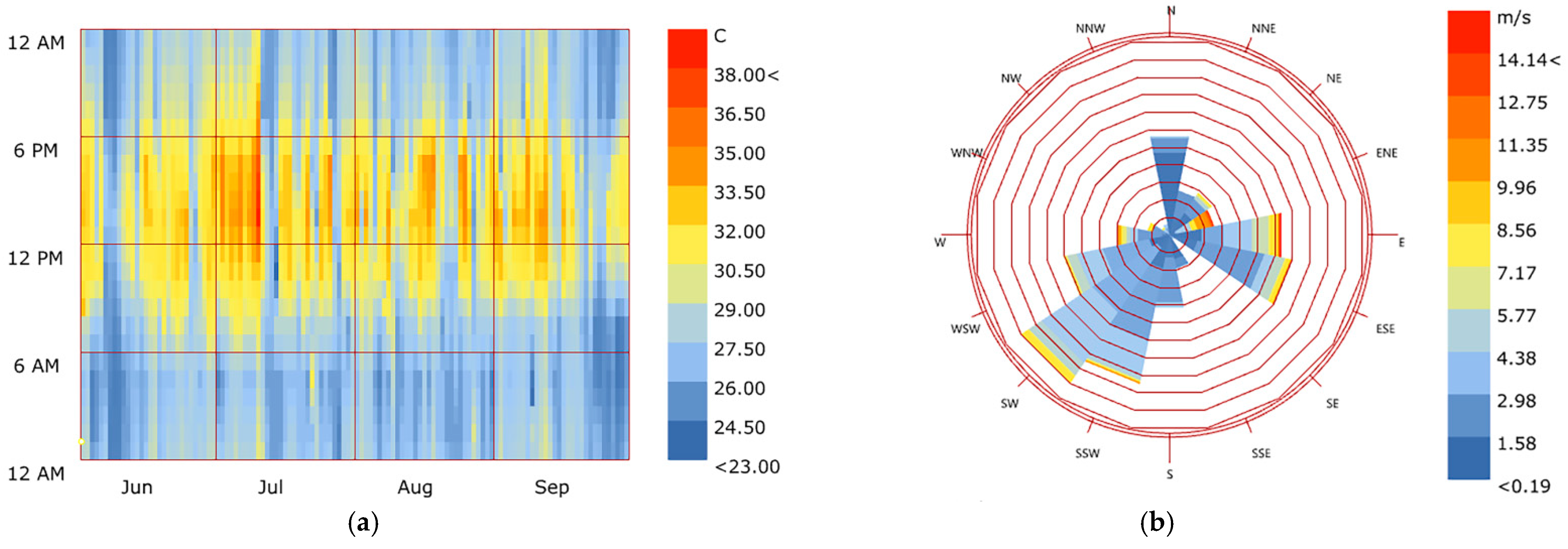
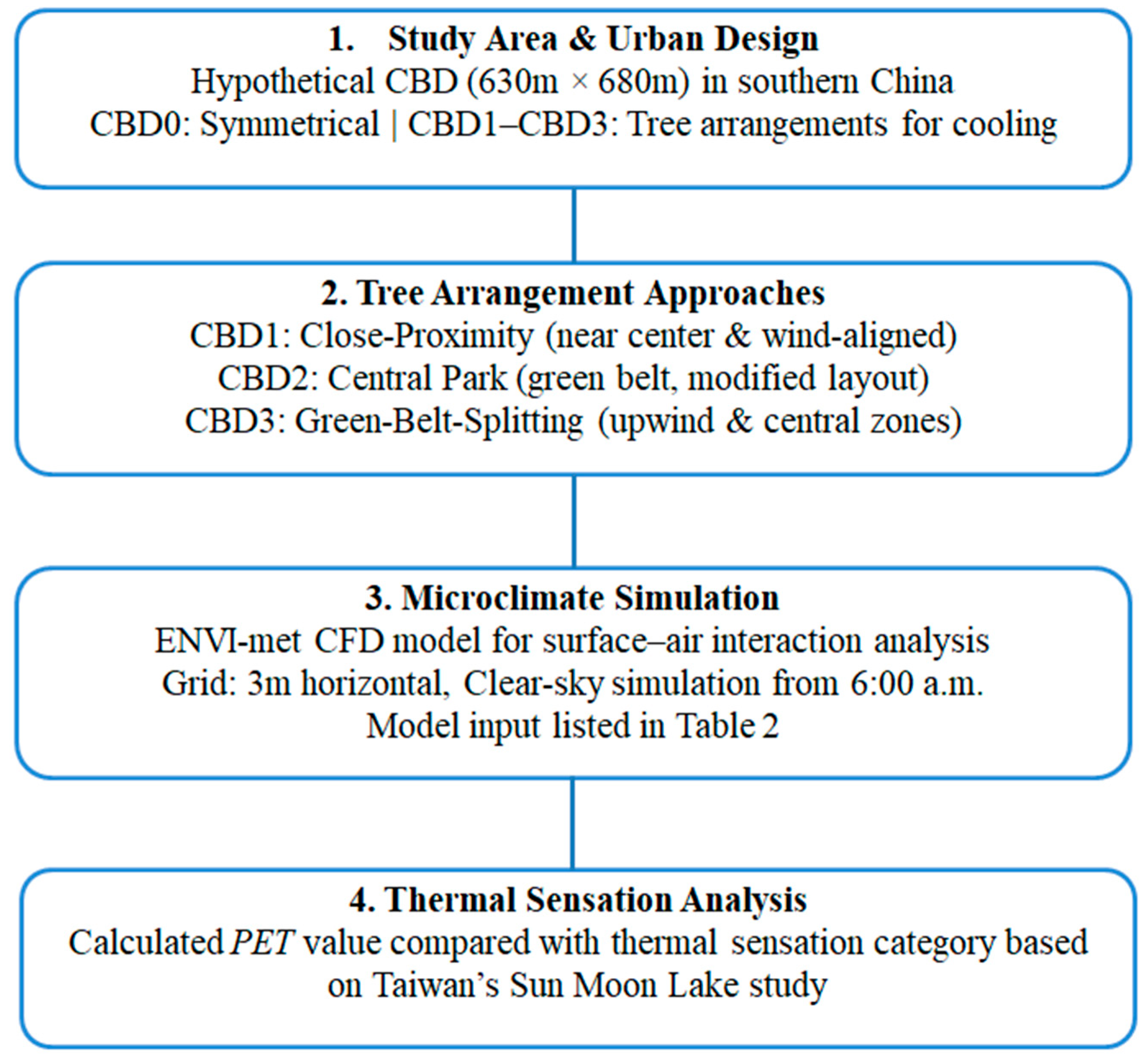
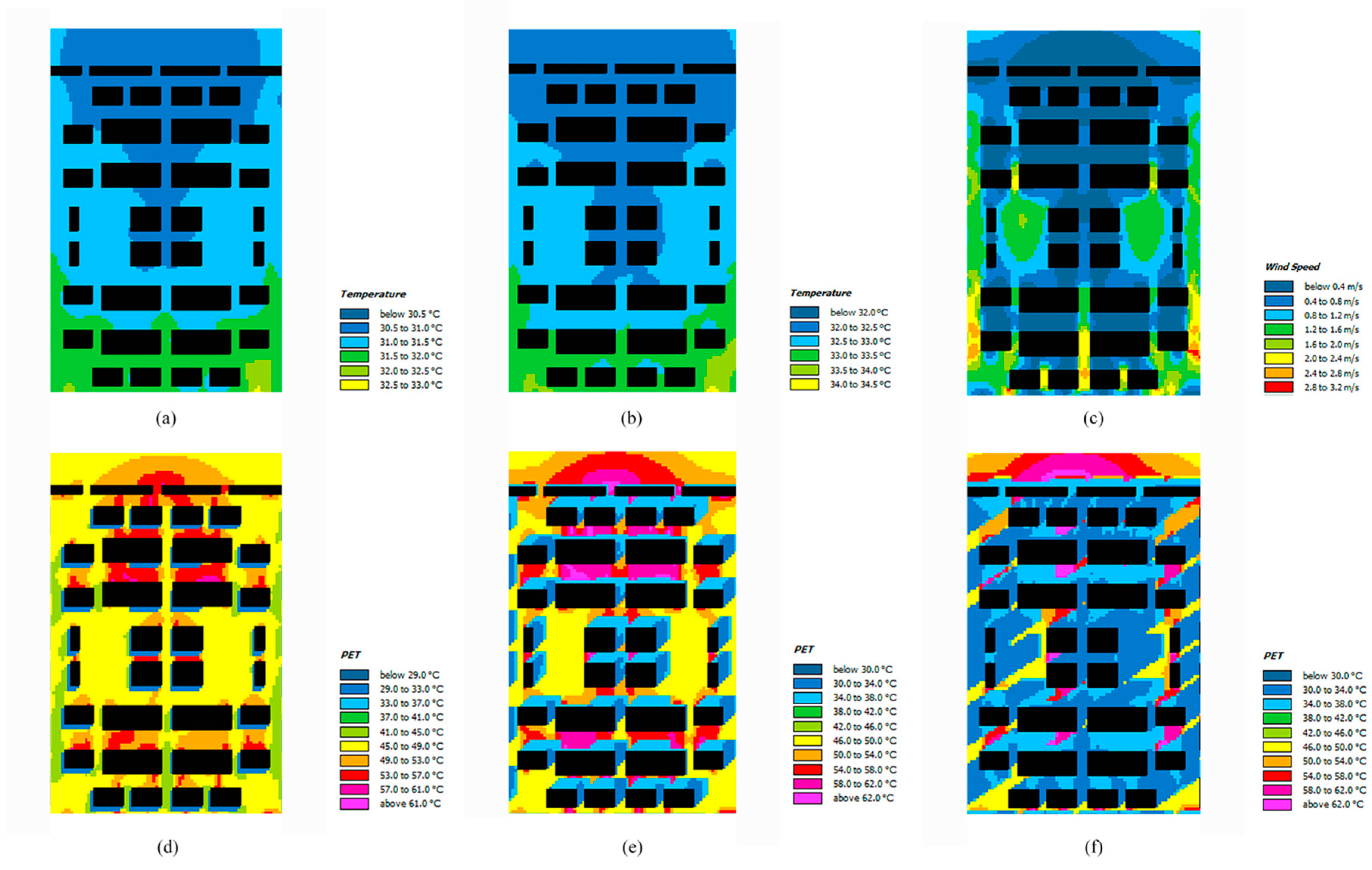
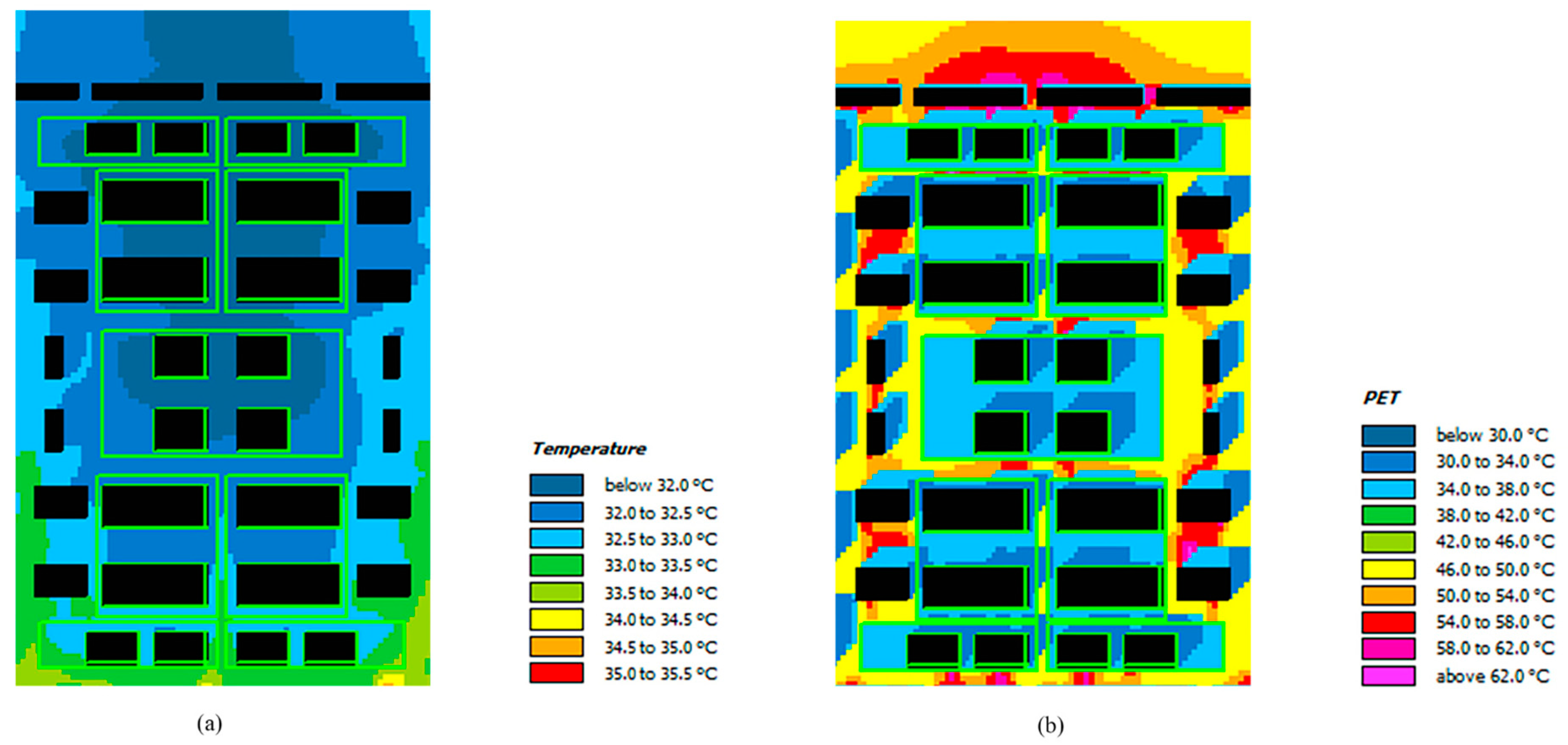
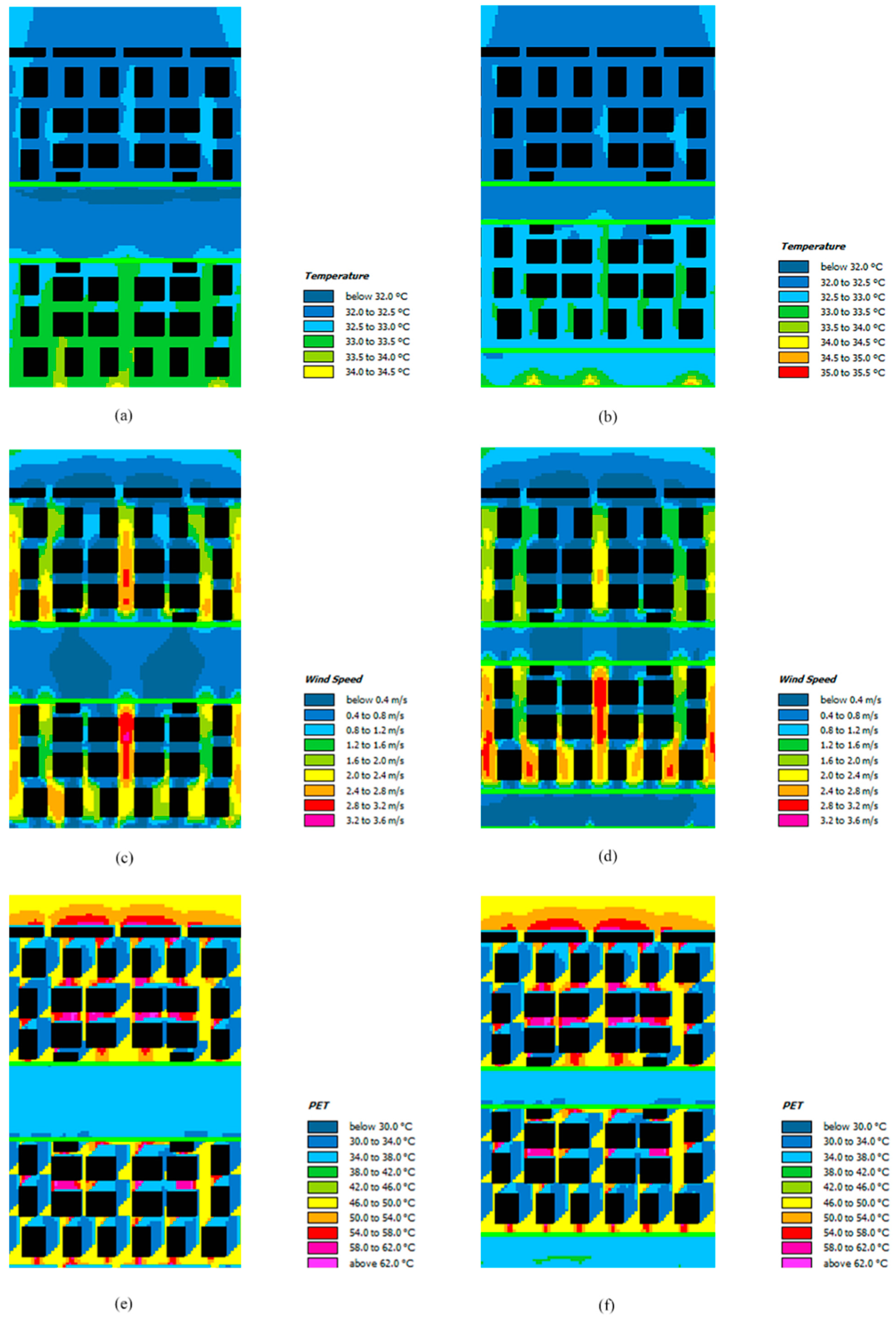
| Shenzhen CBD | |
|---|---|
| Initial air temperature | 27.0 °C |
| Prevailing wind speed (at 10 m a.g.l.) | 2.5 ms−1 |
| Prevailing wind direction | 225° |
| Relative humidity | 90% |
| Roughness length | 0.1 m |
| Thermal Sensation | PET (°C) |
|---|---|
| Very cold | <14 |
| Cold | 14 to 18 |
| Cool | 18 to 22 |
| Slightly cool | 22 to 26 |
| Neutral | 26 to 30 |
| Slightly warm | 30 to 34 |
| Warm | 34 to 38 |
| Hot | 38 to 42 |
| Very hot | >42 |
| Tree Approach | Features | Remarks |
|---|---|---|
| CBD1 | The configuration mirrored CBD0, with trees arranged at the CBD center and aligned with the streamwise direction. | -- |
| CBD2 | Trees were placed centrally, forming a green belt perpendicular to the streamwise direction. | CBD2 and CBD3 shared a similar building arrangement, reducing symmetry, increasing building height variability, and expanding the central open space compared to CBD0 and CBD1. |
| CBD3 | CBD2 green belt was split, placing half the trees upwind and the rest at the CBD center. |
Disclaimer/Publisher’s Note: The statements, opinions and data contained in all publications are solely those of the individual author(s) and contributor(s) and not of MDPI and/or the editor(s). MDPI and/or the editor(s) disclaim responsibility for any injury to people or property resulting from any ideas, methods, instructions or products referred to in the content. |
© 2025 by the author. Licensee MDPI, Basel, Switzerland. This article is an open access article distributed under the terms and conditions of the Creative Commons Attribution (CC BY) license (https://creativecommons.org/licenses/by/4.0/).
Share and Cite
Wai, K.-M. Is Integrating Tree-Planting Strategies with Building Array Sufficient to Mitigate Heat Risks in a Sub-Tropical Future City? Buildings 2025, 15, 1913. https://doi.org/10.3390/buildings15111913
Wai K-M. Is Integrating Tree-Planting Strategies with Building Array Sufficient to Mitigate Heat Risks in a Sub-Tropical Future City? Buildings. 2025; 15(11):1913. https://doi.org/10.3390/buildings15111913
Chicago/Turabian StyleWai, Ka-Ming. 2025. "Is Integrating Tree-Planting Strategies with Building Array Sufficient to Mitigate Heat Risks in a Sub-Tropical Future City?" Buildings 15, no. 11: 1913. https://doi.org/10.3390/buildings15111913
APA StyleWai, K.-M. (2025). Is Integrating Tree-Planting Strategies with Building Array Sufficient to Mitigate Heat Risks in a Sub-Tropical Future City? Buildings, 15(11), 1913. https://doi.org/10.3390/buildings15111913









