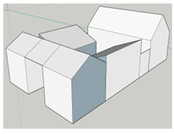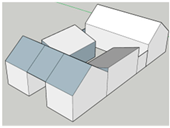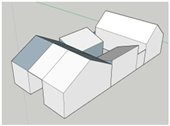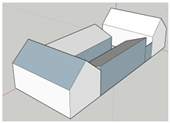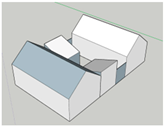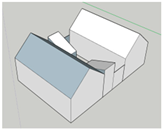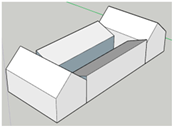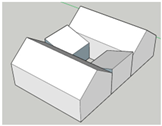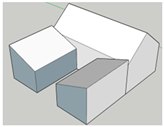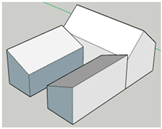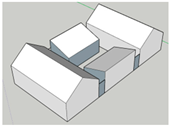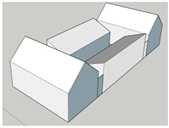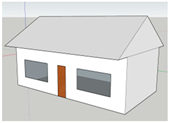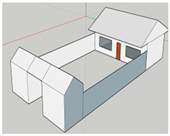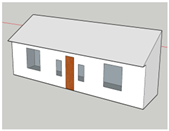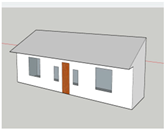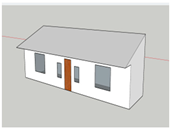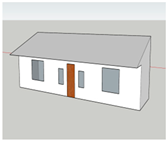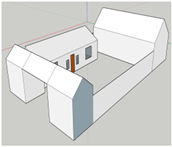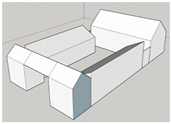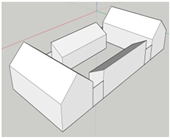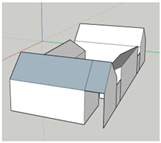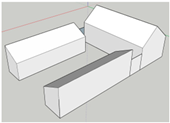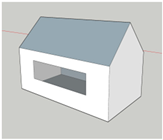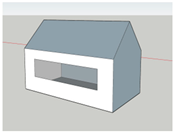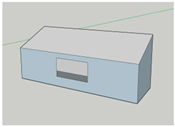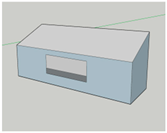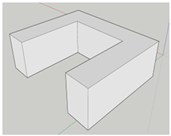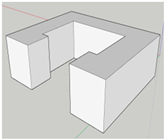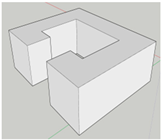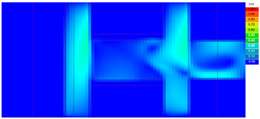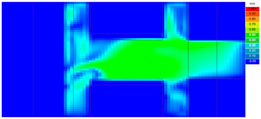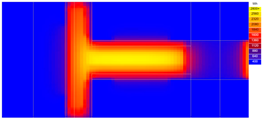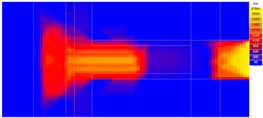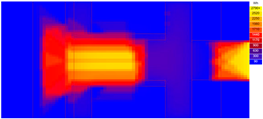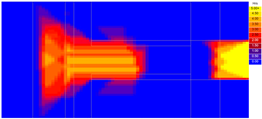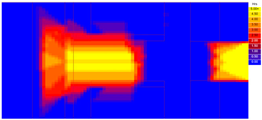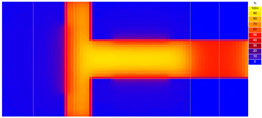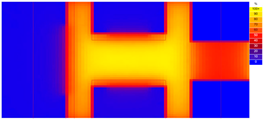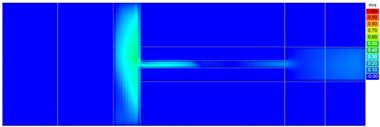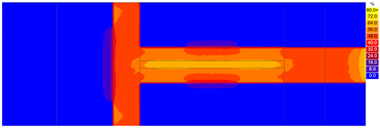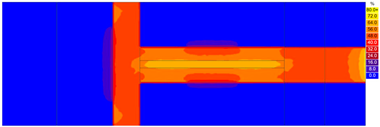Abstract
The traditional residential courtyards in Xiaoyi Ancient City, Shanxi, are a typical architectural form demonstrating significant energy efficiency and climate adaptability. This research examines the climate adaptability of the traditional residential courtyards in Xiaoyi by conducting field measurements and quantitative analysis, and it suggests appropriate optimization strategies. The study concludes that the thermal comfort of the building can be significantly improved by the following factors: a south-facing orientation, central positioning of the inverted house, an enclosure degree of 0.85, a distance of 2400 mm between the main house and side house, a T-shaped courtyard proportions of 3:1, a linear courtyard proportions of 5:1, a U-shaped courtyard proportions of 3:1, an entrance porch proportions of 1.5:1, a gray space scale of 1200 mm under the main house eaves, 500 mm under the side house eaves, and window-to-wall proportion of 0.33 for the main house and 0.32 for the side house. This optimization not only enhances the energy efficiency of the building but also improves internal comfort, as it is based on climate-responsive design. In terms of the inheritance of traditional architectural wisdom and its modern application, this study emphasizes the significance of considering the climatic environment in building design, providing a theoretical foundation for renovating traditional residential and modern architectural design.
1. Introduction
In the context of global climate change and the energy crisis, the construction business is encountering significant problems, particularly in cold locations where achieving building energy efficiency and indoor comfort is a worldwide issue [1]. Due to their enduring architectural principles tailored to specific climatic circumstances, traditional residences exhibit commendable climate adaptation and attain spatial comfort without dependence on contemporary technical equipment [2,3]. Nevertheless, with the progression of modernization, numerous old structures face the threat of being supplanted by contemporary architectural forms, resulting in the eventual disappearance of traditional climate-adaptive designs [4]. Consequently, preserving and optimizing the climate adaptation of these ancient designs has emerged as a pivotal subject requiring attention [5]. Examining the climate adaptability traits of traditional residential courtyards in cold locations can improve building performance [6] and serve as a reference for contemporary architectural design, thereby fostering sustainable development [7], particularly in addressing climate change.
Traditional residential courtyards’ climate adaptability as a conventional architectural form is primarily evident in their design, material selection, and layout [8], which effectively alleviates the effects of external climate variations [9]. These compounds exhibit characteristics of adjustability [10,11], operability [12], and implementability [13,14].
Recent studies indicate that courtyard design substantially influences the regulation of architectural microclimates, especially with outdoor temperature control and enhancement of air circulation. Traditional residential courtyard areas in the Middle East, South Asia, and North Africa exemplify significant climate adaptation. Courtyard areas in the Middle East generally offer shade and cooling via elevated perimeter walls, internal pools, and vegetation, employ natural ventilation to lower indoor temperatures, and afford substantial shelter from harsh sunlight [15]. Traditional courtyard residential in South Asia emphasizes open courtyards and rooftop gardens to improve thermal comfort by optimizing residential orientation and roof design for enhanced air circulation and sunshine exposure [16]. The courtyard residential in North Africa integrates wind direction and shading techniques to ensure indoor thermal comfort during the sweltering summer months, employing features such as elevated enclosure walls and courtyard areas adorned with trees and ponds [17]. Consequently, natural ventilation and thermal environment regulation can be enhanced by optimizing architectural elements such as patio scale and width-to-depth proportions, thereby significantly enhancing indoor comfort [10,18,19]. Nevertheless, the progression of urbanization frequently leads to the simplification or replacement of traditional courtyard areas in modernization, resulting in a steady erosion of their climatic adaption benefits.
This study posits that various courtyard configuration proportions (e.g., T-shaped, I-shaped, Linear, etc.) will significantly influence the thermal comfort of the building. A south-facing position and increased enclosure will significantly improve solar radiation utilization in winter, enhancing indoor temperature and comfort. It is posited that T-shaped courtyards exhibit optimal thermal comfort performance, with spatial proportions of 3:1 to enhance the influx of winter sunlight and efficiently minimize heat loss.
In cold locations, residents encounter numerous obstacles regarding climate adaptation, primarily due to inadequate insulation during winter, significant energy wastage [20], and suboptimal internal thermal comfort [21]. The book Building Climatology [22] discusses how passive design strategies, including residential orientation, spatial proportions, and wind guiding, can maintain a resident inside the thermal comfort zone most of the time [23]. In cold climates, a south-facing orientation, suitable window-to-wall proportions, and proper enclosure can efficiently harness sunshine, minimize heat loss, and improve thermal comfort [24]. Zhu, J. et al. examined the impact of courtyard design and orientation on microclimate, revealing that north–south-oriented courtyards significantly augment solar radiation during winter, improving thermal comfort, particularly in cold climates, with height-to-width proportions above 2. Courtyards with a height-to-width proportion above 2 offer effective shading in tropical regions, whereas square or circular courtyards optimize winter solar radiation and summer shading in temperate zones [25]. The enclosing design of traditional Iranian residential courtyards effectively shields the structure from cold winds, while the surrounding walls enhance solar radiation absorption, augmenting internal comfort [26]. The analogous design is seen in the traditional courtyards of Harbin, which minimizes heat loss and improves the thermal stability of the structure through judicious courtyard space and wall design [27].
Despite several studies investigating the impact of courtyard spatial characteristics on thermal comfort, a comprehensive analysis of how to reconcile temperature regulation, ventilation needs, and solar radiation management across various seasons remains insufficiently studied within a cohesive framework. Furthermore, the design of enclosures and layouts in traditional residential courtyards can significantly enhance thermal comfort; nevertheless, current research remains inadequate about the specific optimization effects of various courtyard layouts in cold locations.
This study seeks to address the research gap by examining the climate adaptation features of traditional residential courtyard spaces in cold locations, considering both winter and summer adaptation characteristics, and suggesting optimization strategies based on microclimate environments. Enhancing the thermal comfort of the residential and decreasing energy consumption can be achieved by optimizing the design of the courtyard space in traditional residential, mainly through modifications to the courtyard’s orientation, enclosure, and window-to-wall proportions. The T-shaped courtyard design is hypothesized to optimize winter illumination and thermal comfort in cold climates, with a spatial layout proportion of 3:1 that maximizes solar radiation utilization, minimizes heat loss, and enhances energy efficiency.
To fill this gap, this study examines 35 traditional residences in the government-recognized ancient city of Xiaoyi, located in cold locations. The 35 traditional residences from the Ming and Qing periods have been designated historical residential. Most remain occupied as of 2023, with their original structures preserved, offering a solid empirical foundation for our study. Research on climate adaptation in traditional residential courtyard spaces of Xiaoyi Ancient City remains inadequate, predominantly emphasizing qualitative dimensions, including the revitalization and preservation of the Ancient City [28], courtyard morphology [29], and the transformation of urban spatial structure [30], while lacking quantitative data and practical simulation analyses. Considering the variety of courtyard space configuration proportions in China and informed by empirical research, the 35 courtyard spaces are categorized into four design types. Subsequently, we analyze the impact of spatial proportion, orientation, enclosure, entrance porch proportions, window-to-wall proportions, and other variables on the thermal comfort performance of the courtyards. A comparative analysis of the data yields the most appropriate layout for courtyard spaces in cold locations, culminating in an optimized design solution to enhance energy efficiency and indoor thermal comfort.
2. Materials and Methods
This study employs a methodology that integrates field research with quantitative analysis, initially gathering data on the spatial configuration proportions, residential orientation, enclosure, and climate of traditional residential courtyards in Xiaoyi Ancient City by field investigation. The software’s accuracy was assessed via the consistency index analysis, which compared the measured data to the software data. Utilizing the simulation analysis of ECOTECT software [31,32,33], the control variable approach was employed to develop a differential model for each component of the courtyard area and to evaluate the influence of various variables on the climatic environment. Ultimately, based on the analytical results, refined design methods for the courtyard area are recommended, including modifying the orientation of the courtyard and enhancing the degree of enclosure to augment the building’s comfort.
2.1. Research Subject
Xiaoyi Ancient City, situated in Lvliang City, Shanxi Province, is designated as a cold region (Table 1) per the “Building Climate Zoning Standards” (GB 50178-93) [34]. The city has characteristics of a typical mild temperate continental climate (Figure 1). Xiaoyi, a historic city with a rich history, has retained numerous traditional residences, predominantly characterized by enclosed courtyard designs that exhibit variations in spatial orientation, proportions, and openings. These courtyards are a significant subject for examining climatic adaptability. This study chose 35 ancient residential courtyards in Xiaoyi to examine their climate adaptation thoroughly. These samples exemplify many courtyard configuration proportions, including linear, T-shaped, and U-shaped, and possess considerable research significance.

Table 1.
Comparison of total solar radiation in the research region with average peak sunshine proportions.
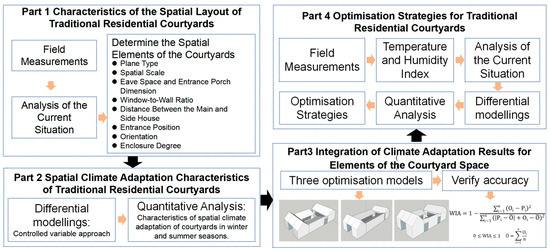
Figure 1.
Framework for the study’s thinking.
2.2. Research Methodology
This research mixes qualitative and quantitative investigations to examine the traditional residential courtyard spaces in Xiaoyi Ancient City, Shanxi. Field measurements and climate simulation assessments utilizing ECOTECT software were performed to analyze the influence of alternative courtyard designs on climate adaptation and to recommend optimization solutions.
This study combines field measurement, temperature and humidity data gathering, climate simulation analysis, and constructing a difference model. The particular steps are as follows.
2.2.1. Field Measurement and Data Collection
The research team performed comprehensive on-site measurements in the designated traditional residential courtyards of Xiaoyi Ancient City and summarized their layout characteristics (Table 2). The research team employed measurement instruments, specifically Model AZ-8829 and Model TH20BL temperature and humidity loggers, which possess a measurement accuracy of ±0.01 °C and a temperature range from −20 °C to +60 °C, to fulfill the testing criteria. The collected data encompassed the dimensions of the courtyard (including length, width, and height), the proportions (the proportions of internal length to width), the degree of enclosure (the extent of surrounding residential or walls, typically expressed as a proportion), the proportion of the entrance porch (the size of the porch relative to the residential on one side), the scale of the gray space under the eaves (the area beneath the eaves of the residential), the spatial distance between the main house and side house, outdoor air temperature, relative humidity, and other critical parameters. These characteristics establish a crucial foundation for ensuing climate modeling research.

Table 2.
Traditional Residential Courtyard Space Types of Xiaoyi Ancient City.
The research team documented outside air temperature and relative humidity, measured in March, July, and December. The data enabled the research team to evaluate the effects of climate change throughout various seasons on the courtyard space. The air temperature measurement data were utilized to validate the climate simulation program’s correctness and optimize the project, ensuring the precision and reliability of subsequent assessments. Moreover, Table 2 enumerates the various layouts and essential characteristics of traditional residential courtyards in Xiaoyi Ancient City, offering comprehensive data for subsequent investigation of differential modeling.
2.2.2. Climate Simulation Analysis
The research team employed the consistency index (WIA) [35] to verify the simulation correctness of the ECOTECT program. The consistency index is a standardized metric for assessing the extent of model prediction error, as presented by Wilmot. The WIA ranges from 0 to 1. It denotes the proportions of the mean squared error to the potential error. It denotes the proportions of the mean squared error to the potential error. A score of 1 signifies an exact correspondence between the estimate and the actual value, while 0 denotes a complete discrepancy between the estimate and the actual value. The WIA quantifies a model’s capacity for external prediction with a requisite statistical precision, and it is widely acknowledged that a model possesses practical predictive value when the WIA exceeds 0.6. The WIA is a standardized metric for assessing the extent of predictive error in a model, utilized to evaluate the model’s accuracy.
The formula indicates that O denotes the observed value, whereas P signifies the expected value.
The verification item comprises the climate data for the No. 4 home in the Bridge North section of Xiaoyi Ancient City (Figure 2). Meteorological data are extracted from the software, and daily temperature and humidity for March, July, and December in Xiaoyi Ancient City are analyzed (Figure 3). The measured data are incorporated into the formula alongside the software’s meteorological data for computation. The verification process revealed the software’s accuracy is satisfactory, with a WIA of 0.97, demonstrating that ECOTECT is suitable for simulating climate comfort.

Figure 2.
(a) Hyoi humidity comfort level chart; (b) Average temperature trend 2019–2021.
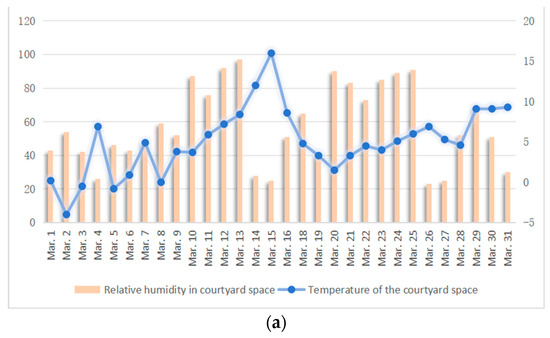
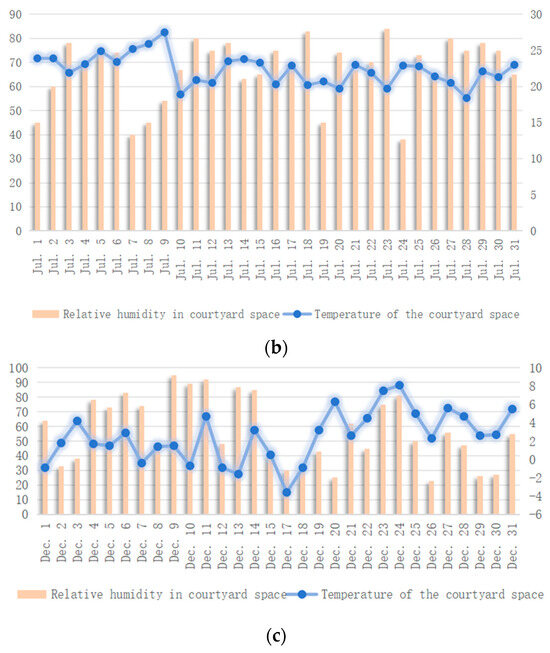
Figure 3.
(a) Courtyard space heat and humidity environment in March; (b) Courtyard space heat and humidity environment in July; (c) Courtyard space heat and humidity environment in December.
2.2.3. Establishment of the Difference Model
This investigation developed several distinct models (Table 3). The difference model pertains to applying the control variable method utilizing courtyard space data (Table 2) from field research in Xiaoyi Ancient City. It aims to identify a variable based on the courtyard space prototype, establish a difference model, and analyze the influence of one variable’s scale relationship on the courtyard space’s climatic environment. Subsequently, a comparative analysis is conducted to derive an optimal layout for traditional residential courtyards in Xiaoyi Ancient City. The different models established in this work do not account for the influence of the internal area, as the study focuses on the traditional residential courtyards of Xiaoyi Ancient City.

Table 3.
Differential Models.
Furthermore, field research revealed minimal variation in the heights of the primary rooms, compartments, and courtyard walls in various traditional residential courtyards within Xiaoyi Ancient City. Consequently, in the simulation, a strategy was employed to standardize the indoor areas of each discrepancy model along with the building heights and courtyard wall heights, thereby mitigating the impact of height variations on the simulation outcomes. By modifying these variables, the study seeks to identify the optimal spatial arrangement of the courtyard.
2.2.4. Climate Comfort Evaluation
This study employed the Temperature–Humidity Index, as delineated in the “Human Settlements Climate Comfort Standards” (GB/T 27963-2011) [36], to assess the climatic comfort of the courtyards (Table 4) [37,38]. The index integrates temperature and humidity metrics to evaluate individuals’ indoor comfort levels. The formula for computing the Temperature–Humidity Index is:

Table 4.
Classification of Human Living Environment Levels.
The aforementioned formula: I denotes the temperature–humidity index, rounded to one decimal point; T signifies the average temperature for a specified assessment time, measured in degrees Celsius (°C); RH indicates the average relative humidity of the air for the same evaluation period, expressed as a percentage (%). The estimated temperature–humidity index is employed to categorize the climatic comfort of various courtyard designs into five classifications: cold, cool, comfortable, hot, and humid. This classification facilitates the assessment of various courtyard designs.
3. Results
This study examined the influence of various courtyard configuration proportions on the climatic environment by field measurements and climate simulation studies of traditional residential courtyards in Xiaoyi Ancient City. The findings indicated that variables, including courtyard orientation, degree of enclosure, the distance between the main house and side house, and window-to-wall proportions significantly influenced thermal comfort across different climatic conditions. The following is an examination of the primary conclusions.
3.1. Analysis of the Current Situation
This section’s analysis of the current situation primarily relies on field research and examination. Section 3.1.1 and Section 3.1.3 evaluate the residential profiles concerning the solar altitude angles of Xiaoyi Ancient City during the summer and winter solstices, standardizing residential and window heights to assess the impact of solar altitude angles on residential illumination. This assumption pertains to typical residential types and window configuration proportions; however, additional modifications to the study may be necessary for regions with distinct residential shapes. Section 3.1.2 examines the scarcity of substantial shading vegetation, such as flowers and large trees, in the courtyard of Xiaoyi Ancient City. The analyses presented herein are primarily informed by pertinent research literature to investigate the potential effects of the courtyard on residential daylighting.
3.1.1. Eave Space and Climate Response
The eave space is a transitional area between the structure and the external environment, significantly influencing indoor climate regulation. In Xiaoyi Ancient City, the sun altitude angle measures 28° during the summer solstice and 83° during the winter solstice. Expanding the eave space can effectively obstruct solar radiation and lower indoor temperatures during the summer solstice; however, during the winter solstice, a vast eave space may compromise indoor lighting, leading to inadequate illumination (Figure 4). Consequently, an appropriate width of eaves space can efficiently modulate internal lighting conditions, considering the equilibrium between shading and illumination.

Figure 4.
Analysis of Indoor Lighting Environment for Different Eaves Space Scales.
3.1.2. Landscape Response to Climate Conditions
Vegetative landscaping, particularly trees and bushes, significantly enhances the microclimate surrounding residences and improves indoor comfort. Numerous studies have demonstrated, via simulations and field case analyses, the impact of greenery on outside temperatures, airflow, and ventilation conditions in both summer and winter, subsequently influencing inside thermal comfort. Priya U. et al. present an extensive analysis of vegetation’s role in regulating air temperatures, indicating that microclimates can be enhanced by reducing air temperatures by as much as 4 °C with green roofs, 9 °C with trees, and 12 °C with vertical greening systems. Vertical greening systems can lower air temperature to 12 °C, markedly enhancing the microclimate [39]. Chen, Y. et al. conducted a case study on Nanjing Zhan Garden to model the impact of various combinations of greening elements (such as tree cover, water features, and residential arrangements) on microclimate regulation within the park. They proposed that increasing tree cover from 18% to 70% could lower ambient temperature by 3 °C and enhance air circulation and comfort in the park [40]. Zheng, G. et al. simulated the impacts of various plant configuration proportions (trees, shrubs, grasses, etc.) on temperature, humidity, and wind speed in courtyard environments, concluding that tree arrangements provide optimal cooling and humidifying benefits during the morning and midday [41]. Li J. et al. simulated five distinct tree planting configuration proportions (centralized, corner, multi-row, surround, and treeless) in courtyards, asserting that these patterns significantly influence air temperature and ventilation. They concluded that centralized and surround planting enhances ventilation and lowers air temperature during summer afternoons and that tree planting is markedly superior to other arrangements for temperature regulation [42]. Incorporating the aforementioned research findings, optimizing the courtyard space layout in Xiaoyi Ancient City by strategically adding greenery, particularly the judicious arrangement of trees and shrubs, will enhance outdoor comfort, regulate temperature, and improve ventilation.
3.1.3. Courtyard Spatial Proportions and Climate Response
The traditional residential courtyards in Xiaoyi Ancient City are primarily elongated and narrow. The research demonstrated that the courtyard’s spatial proportion (length-to-width proportions) substantially influences climate comfort. As the courtyard’s spatial proportions near 1:1, the interior space improves inwardness, increasing comfort. Conversely, when the courtyard proportions surpass 2:1, the area becomes increasingly confined, engendering a feeling of oppression that may adversely affect comfort (Figure 5 and Figure 6).

Figure 5.
(a) Analysis of the impact of low trees on the spatial climate environment of courtyards; (b) Analysis of the impact of tall trees on the spatial climate environment of courtyards.
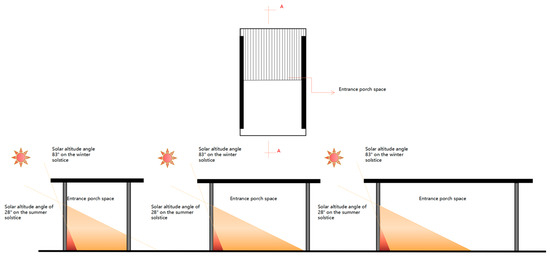
Figure 6.
Analysis of the spatial proportions of courtyards in relation to the climatic environment.
3.1.4. Residential Materials and Climate Response
The traditional residential in Xiaoyi Ancient City utilize natural elements like brick, wood, and soil, and their combination endows the structures with superior thermal insulation capabilities, enabling them to withstand significant climate variations efficiently. The outer walls of the structures are typically constructed to be elevated, a design that efficiently obstructs the infiltration of cold external air. Particularly during winter, when external temperatures are low, the wall’s insulation properties provide a warmer inside environment, preventing the direct influx of cold air. Moreover, several ancient residences in Xiaoyi Ancient City were constructed in the ‘kiln cave’ style, engineered to maintain a low inside temperature during summer and ensure adequate warmth in winter with thick earthen walls and restricted window openings. The kiln’s robust thermal stability minimizes the impact of external temperature variations on the internal climate, thereby improving the residents’ comfort. Simultaneously, the roof structure of the residential (Figure 7) contributes to temperature regulation. The primary residence features a gabled roof, whereas the auxiliary structures are equipped with a mono-pitched roof. This structural design effectively channels rainwater flow and moderates temperature in the courtyard via the roof configuration proportions. The double-slope roof design minimizes the disproportions of roof surface exposure to cold external air during winter. In contrast, the single-slope roof mitigates heat loss by elevating height. The judicious use of residential materials, wall design, roof structure, and the incorporation of internally constructed kilns in the traditional residences of Xiaoyi Ancient City significantly improved the thermal stability of the structures. It maximized warmth retention in winter while facilitating cooling in summer.
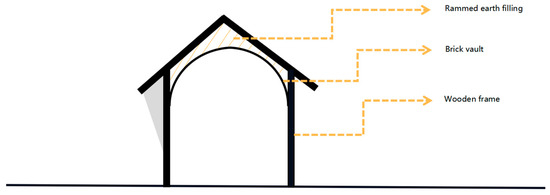
Figure 7.
Double-story structure of a traditional residence.
3.2. Quantitative Analysis Results
The study investigated the quantitative effects of different courtyard spatial configuration proportions on the climatic environment by developing a differential model and simulation analysis. To guarantee scientific precision and relevance, representative weather days were chosen for simulation analysis [43]. The representative meteorological days for Xiaoyi Ancient City were selected according to the peak temperature in the warmest month (24 July) and the minimum temperature in the coldest month (18 January). The winter simulation durations were established as 9:00 a.m. to 3:00 p.m., and for summer, it was established as 8:00 a.m. to 4:00 p.m. Particular criteria, like courtyard dimensions, residential heights, and wind velocity, were established according to actual meteorological data.
3.2.1. Residential Orientation
The direction of a residence significantly influences indoor temperature and illumination. The orientation of a residential area is intricately linked to sunlight, solar radiation, and wind, significantly influencing energy consumption. As per the software data, the optimal construction orientation at Xiaoyi is 162.5° or 17.5° south by east. The most unfavorable residential orientation is 65.07° or 24.93° north by east.
3.2.2. Courtyard Spatial Orientation
The simulation and analysis of the four orientations of the model (34) presented in Table 3 determined that on a typical winter meteorological day, a wind speed of 4.1 m/s enters the courtyard space. Following the enclosure of the courtyard, the average wind speed decreases by approximately 3 m/s. When the courtyard is oriented to the south, it receives maximum sunlight and heat radiation, allowing the main and side houses to absorb the radiant heat. The average wind speed on a typical summer day is 2.5 m/s entering the courtyard space post-enclosure. In contrast, the wind speed on the east, west, south, and north sides of the courtyard and the two side houses are reduced by 2.3 m/s, resulting in a negligible wind sensation. Developing the courtyard area in a windy location can efficiently mitigate external influences, decrease wind velocity on one side of the house, and minimize heat loss from the residential.
3.2.3. Entrance Position
The courtyard space was oriented to the south in the simulation. Through the simulation and analysis of the model (35–39) presented in Table 3, it has been determined that the configuration proportions of the inverted house inside the courtyard space can modulate the wind environment of that area. When the entry is positioned at the center of the inverted house, the average temperature diminishes by approximately 2 °C, and the average wind speed reduces by roughly 2 m/s on a typical summer day within the courtyard enclosure. Installing the inverted house can modulate the convective ventilation of the courtyard, dissipate heat, enhance air quality, effectively manage the wind environment within the courtyard, and diminish the total wind velocity in the area.
3.2.4. Courtyard Enclosure Degree
The courtyard space was oriented to the south in the simulation. The simulation and analysis of the model (48–51) in Table 3 showed that the courtyard design’s enclosure degree is crucial for shielding the interior from harsh winter winds, hence improving indoor comfort. The research demonstrated that a higher degree of enclosure correlated with decreased wind speed in the courtyard. Courtyards with an enclosure degree of 0.85 satisfied the solar exposure criteria for typical meteorological days in both winter and summer. Nonetheless, individuals with an enclosure degree of 0.90 or higher did not meet the sunshine proportions criteria for winter.
3.2.5. Distance Between the Main and Side House
The simulation established the courtyard’s direction as south, its layout as I-shaped, and its proportions as 5:1. The simulation and analysis of the model (20–22) in Table 3 revealed that the distance between the main house and the side house significantly affects airflow and thermal comfort in the courtyard. Research indicates that increasing the distance between the main house and the side house on a typical winter day reduces wind velocity in the courtyard. Moreover, increasing the distance improved solar exposure and broadened the range of heat radiation, enhancing thermal comfort. Consequently, a distance of 2400 mm between the primary room and the compartment is comparatively comfortable.
3.2.6. Courtyard Spatial Proportions
The fundamental model of the linear-shaped courtyard is distilled to a courtyard, including an inverted house. In contrast, the foundational models of T-shaped and I-shaped courtyard layouts are condensed to a courtyard area positioned 2400 mm from the side house and the inverted house is the entrance. The dimensions of the inverted house area across the three layout configuration proportions are identical, and the areas of the side house and the main house are uniform.
Simulation and analysis of the model (5–8) in Table 3 reveal that when the courtyard space is T-shaped, an increased proportion of courtyard space on a typical winter meteorological day correlates with higher wind speeds within the courtyard. Specifically, a wind speed of 4.1 m/s enters the courtyard, which subsequently reduces to approximately 3.5 m/s upon enclosure. Additionally, greater thermal radiation values correspond to extended sunshine proportions. In typical summer climatic conditions, a courtyard space proportion of 2:1 and 1.5:1 indicates a predominantly static wind area. A courtyard space proportion of 5:1 is less favorable than a proportion of 3:1, with the latter providing the optimal wind environment.
The simulation study of models (9–12) in Table 3 indicates that when the courtyard area adopts a linear shape, it predominantly resides within the static wind zone during typical meteorological conditions in both winter and summer, exhibiting no substantial variation.
The simulation analysis of models (19, 22) in Table 3 indicates that when the courtyard space is I-shaped, an increased proportion of courtyard space on typical winter meteorological days correlates with higher wind speeds in the courtyard. Conversely, there is no significant variation in wind speeds during typical summer meteorological days.
Consequently, a proportion of 3:1 for a T-shaped courtyard, 5:1 for a linear-shaped courtyard space, and 3:1 for an I-shaped courtyard is comparatively comfortable.
3.2.7. Entrance Porch Proportion
The foundational model (1–4 in Table 3) is characterized as a courtyard area featuring a T-shaped plan configuration proportions and a 3:1 proportion of courtyard space. The separation between the main house and the side house is 2400 mm, with the courtyard oriented toward the south. The simulation research reveals that the proportions of the entrance porch are a critical factor in regulating wind conditions within a courtyard. An overly large entrance porch may obstruct wind flow, reducing total wind speed and undermining thermal comfort. On a typical winter meteorological day, the courtyard space with a 1.5:1 entrance porch proportion exhibited the highest wind speed, thermal radiation value, and sunshine proportions. In contrast, the average wind speed decreased by approximately 3.5 m/s due to the obstruction created by the courtyard space. There is no substantial disparity among the climatic conditions of the four entrance porch courtyard areas relative to the courtyard space on a typical summer day. The study concluded that the ideal entrance porch proportions for maintaining comfort in summer and winter are 1.5:1.
3.2.8. Eave Space Dimensions
The foundational model (Table 3: 23–33) is streamlined into a singular structure, featuring a sill height of 800 mm and a window height of 2000 mm for the main house, and a sill height of 800 mm and a window height of 1500 mm for the side house, disregarding the impact of the eastern and western side houses on the shading of the main house, with the courtyard space oriented to the south. The simulation analysis indicates that the width of the eave space beneath the eaves influences the intensity of lighting and heat radiation within the indoor environment during summer, particularly when the solar altitude angle is elevated. The greater the extent of the eave space of the main house, the lesser the proportions of daylight hours on the south façade of the main house during typical meteorological days in winter and summer in the base model. All three scales of eave space on the south elevation of the main house comply with the daylight hour standards for a residence. Consequently, the eaves of the main house, measuring 1200 mm, are more suitable. The greater the extent of the eave space on the side house, the lesser the proportion of daylight hours on the east elevation of the side house during typical meteorological conditions in winter and summer in the base model. All three scales of eaves on the side house’s eastern elevation comply with the residents’ daylight standards. Consequently, a 500 mm eave space is more suitable for the side house.
3.2.9. Window-to-Wall Proportions
The base model (40–47) is configured in a south-facing courtyard, with the apex of the main house window situated 800 mm above the eaves. In comparison, the apex of the side house window is 400 mm above the eaves. No additional structures are established within the courtyard space, and the influences of the side house and the main house on the subject of study are disregarded. Simulation analysis reveals that increased window-to-wall proportions in the main house correlate with a higher indoor lighting coefficient value. A more excellent window-to-wall proportion in the side house correlates with an increased indoor lighting coefficient for that side house. Shanxi Province is situated in the third climate division, and as per the Building Lighting Design Code GB50033-2013 [44], the standard value for the building lighting coefficient is established at 3%. In residential areas, the illumination coefficient for bedrooms and kitchens must not be below 2%, and the illumination coefficient for lateral lighting should not be less than 2.0%.
The window-to-wall proportions are 0.20, the main house minimum lighting coefficient of 1.8%, with 72.82% of the lighting coefficient ranging from 0 to 2.0% and 27.18% exceeding 2.0%. The window-to-wall proportions are 0.25, with a minimum lighting coefficient of 2.0% for the main house, and the lighting coefficient of 2.0–22.0% constitutes 100%; the window-to-wall proportions are 0.30, with a minimum lighting coefficient of 4.0%, and the lighting coefficient of 4.0–24.0% constitutes 100%; the window-to-wall proportions are 0.33, with a minimum lighting coefficient of 4.0, and the lighting coefficient of 4.0–24.0% constitutes 100%. The lighting coefficient of 4.0 for 4.0–24.0% is 100%.
The analysis of the lighting coefficient of the main house, about varying window-to-wall proportions, indicates that increased window-to-wall proportions correlate with a higher lighting coefficient value. The main house’s window-to-wall proportions of 0.20 fail to meet the criteria among the four proportions evaluated. Consequently, a window-to-wall proportion of 0.33 for the main house is more suitable.
In the four distinct window-to-wall proportions, the lowest daylighting coefficient for the side house is 2.0%, satisfying the requirement of a minimum daylighting coefficient of 2%. The analysis of the lighting coefficient across side houses with varying window-to-wall proportions indicates that an increase in the window-to-wall proportions correlates with a higher lighting coefficient value. For instance, within the 8.0–10.0% lighting coefficient range, a window-to-wall proportion of 0.15 corresponds to 1.38%, a proportion of 0.20 corresponds to 1.74%, a proportion of 0.25 corresponds to 2.29%, and a proportion of 0.32 corresponds to 2.83%. Consequently, a window-to-wall proportion of 0.32 is more suitable for the side house.
3.3. Optimization Models
3.3.1. Three Optimization Models
Three optimization models were developed by integrating the different elements of the courtyard area, as indicated by the software simulation results and the three courtyard layout types (Figure 8):

Figure 8.
(a) Optimization Model 1; (b) Optimization Model 2; (c) Optimization Model 3.
- (1)
- T-shaped courtyard layout: The courtyard is oriented to the south, with the entrance at the center of the inverted house. The gray area beneath the main house eaves measures 1200 mm, whereas the gray area beneath the side house eaves measures 500 mm. The entrance porch space proportions are 1.5:1, the courtyard space proportions are 3:1, the window-to-wall proportions for the main house are 0.33, and the side house is 0.32. The separation between the main house and the side house is 2400 mm.
- (2)
- Linear courtyard layout: The courtyard is oriented to the south, with the entrance in the central area of the inverted house. The clearance beneath the main house eaves is 1200 mm, while the clearance beneath the side house eaves is 500 mm. The entrance porch space proportions are 1.5:1, the courtyard space proportions are 5:1, the window-to-wall proportions for the main house are 0.33, and the side house is 0.32.
- (3)
- U-shaped courtyard layout: The courtyard is oriented to the south, with the entrance in the central area of the inverted house. The gray area beneath the main house eaves measures 1200 mm, whereas the gray area beneath the side house eaves measures 500 mm. The courtyard space proportions are 3:1, the window-to-wall proportions for the main house are 0.33, and the side house is 0.32. The separation between the main house and the side house is 2400 mm, with an entrance porch space proportion of 1.5:1.
3.3.2. Optimization Models Validation
The optimization models align with the three distinct layouts of courtyard spaces in the ancient residential courtyards of Xiaoyi Ancient City. In the illuminated environment, the indoor daylighting coefficient of all three optimization models complies with the criterion. The maximum wind speed for all three optimization models in the wind environment is 1 m/s within the comfort zone. In the thermal environment, the winter heat radiation encompasses the entire courtyard, rendering the space rather comfortable. The software simulations validated the optimization models for conventional residential courtyard spaces, revealing that various factors such as courtyard configuration proportions, window-to-wall proportions, degrees of enclosure, entrance porch proportions, and others significantly influence the climatic environment (Table 5). During summer, the T-shaped courtyard can lower the inside temperature by natural ventilation, consequently decreasing the structure’s energy consumption. Conversely, during winter, the linear courtyard optimizes solar radiation utilization by strategic residential orientation and courtyard enclosure, enhancing energy efficiency. Consequently, these findings substantiate that the optimized models are appropriate for developing traditional residential courtyard spaces in Xiaoyi Ancient City.

Table 5.
Optimization Model Analysis.
3.4. Optimization Strategy for Qiaobei No. 4 Residential
3.4.1. Status of Qiaobei No. 4 Residential
The Bridge North No. 4 residential area is situated adjacent to Zhongyanglou Street. The courtyard is structured in a typical Siheyuan pattern, initially including two portions. Access to the second portion is situated on the lateral side of the primary structure of the first segment. The entryway is significantly impaired and impassable. Consequently, the optimization design and software quantitative reliability study concentrate on the initial segment of the Bridge North No. 4 residential courtyard. The initial section of the courtyard is vacant, and the primary gate is absent. The adjacent structures on both sides have partially collapsed and have been partially reconstructed with bricks and stones. All edifices in the courtyard are constructed of brick and wood. The courtyard space proportions of Bridge North No. 4 residential are 5:1, the entrance porch space proportions are 3:1, and the courtyard space is oriented east–west. The eaves height of the main house is 2400 mm, the eaves height of the side house is 1200 mm, the window-to-wall proportions of the main house are 0.33, and the window-to-wall proportions of the side house are 0.20 (Figure 9).
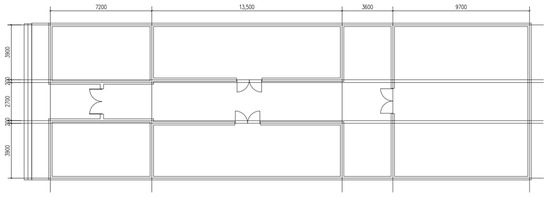
Figure 9.
Floor Plan for Bridge North No. 4 Residential Area.
The recorded average temperature and average relative humidity for the outdoor courtyard, main house, north side house, and south side house in March, July, and December 2022 were documented (Figure 9 and Figure 10). The Temperature–Humidity Index formula from the “Evaluation of Climatic Comfort in Human Settlements” (GB/T 27963-2011) indicates that the Temperature–Humidity Index for the Bridge North No. 4 residential area in March, December, and the north side house in July falls below the respective thresholds outlined in Table 6.

Figure 10.
(a) Change in temperature at 9 a.m. on a day-by-day, March; (b) Change in temperature at 9 a.m. on a day-by-day, July; (c) Change in temperature at 9 a.m., day-by-day, December.

Table 6.
March, July, December Temperature and Humidity Index.
According to the software study (Table 7), the Bridge North No. 4 residential building is oriented east–west, with no sunshine exposure for the house’s southern side. The eaves of the side house adjacent to the courtyard are disproportionately large, and the courtyard space proportions are overly high, leading to the main house and side house obtaining minimal thermal radiation on ordinary hot days. The internal areas of the structures receive no sunshine. The greatest wind velocity in the courtyard is 0.60 m/s, while the minimum is 0 m/s. During standard winter climatic conditions, the interior of the main house is exposed to sunshine for 1.5 h, whilst the north side house benefits from 3 h of sunlight. The peak thermal radiation within the main house is 600 kWh/m2, while the peak thermal radiation within the north side house is 1280 kWh/m2. The courtyard space experiences a maximum wind speed of 0.70 m/s and a minimum of 0 m/s. The eaves beneath the courtyard area are considered a tranquil breeze zone in winter and summer.

Table 7.
Climate Characteristics Analysis of Bridge North No. 4 Residential Area.
3.4.2. Optimization Models Validation
The south side of the Bridge North No. 4 residence receives no heat radiation or sunlight, and the interior of the main house fails to meet the winter sunlight proportions standards. Three differential models are developed (Figure 11), with the distinctions being: Differential Model 1 contrasts with the Bridge North No. 4 residential in the scale of the eaves within the courtyard space, while other variables remain constant; Differential Model 2 varies in the proportions of the entrance porch space, with other variables remaining constant; Differential Model 3 differs in the window–wall proportions of the side house, with other variables remaining constant. By conducting a comparison analysis of various differential models, relevant optimization strategies are formulated:
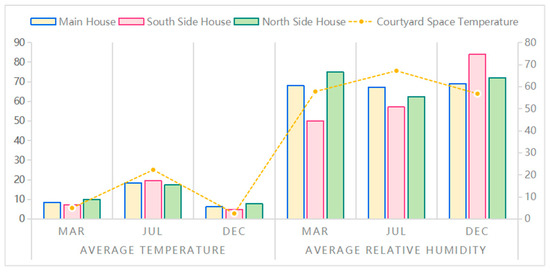
Figure 11.
Temperature and Humidity Environment Comparison Chart of Bridge North No. 4 Residential Building.
- (1)
- Reduce the Scale of the Eaves under the Main House
Reducing the eaves of the Bridge North No. 4 residential building can enhance the proportion of sunlight and the intensity of thermal radiation within the main house’s interior space. Comparing the three eave dimensions of 1200 mm, 2000 mm, and 2400 mm reveals that a 1200 mm eave space allows the main house to comply with the 2 h sunlight criterion (Figure 12 and Figure 13). Consequently, the dimensions of the eaves beneath the main house are diminished from 2400 mm to 1200 mm. As the south side house cannot augment solar access by modifying the courtyard space proportions, adding skylights to the roof is proposed to improve internal illumination, consequently extending the proportions of sunlight in the interior areas (Figure 14).

Figure 12.
(a) Differential Model 1; (b) Differential Model 2; (c) Differential Model 3.

Figure 13.
Winter Sunlight in the 2000 mm Eaves Space of the Main House.

Figure 14.
(a) Winter Sunlight in the 1200 mm Eaves Space of the Main House; (b) Winter Sunlight in the 2000 mm Eaves Space of the Main House; (c) Winter Sunlight in the 2400 mm Eaves Space of the Main House.
- (2)
- Adjust the Functional Division of the Courtyard Space
Adjusting the eaves space scale of the side house and the entry porch space proportions in the Bridge North No. 4 residential property does not impact the internal illumination and thermal radiation of the south side house. The south side house may be utilized for storage, kitchen, or other ancillary tasks, while the main house and north side house serve residential needs. As the Bridge North No. 4 residential area is currently unoccupied, future maintenance and updates could consider changing its function to a public activity and leisure space, an exhibition space, or a cultural and tourism space, serving as one of the venues for visitors to learn about the traditional residential courtyard space culture of Xiaoyi Ancient City.
- (3)
- Increase Greenery in the Courtyard Space
During winter, the wind velocity on the northern side of the courtyard is comparatively elevated; however, the proportions of sunshine exposure for the northern residence adhere to the requisite standards, rendering it appropriate for habitation. Consequently, diminishing the wind velocity in this region would enhance the warmth and comfort of the interior space of the northern house. Planting large trees in this area may be advisable to mitigate wind speed or enhance the insulation of the north-facing walls of the house.
- (4)
- Optimize the Entrance Space of the Courtyard
Reducing the entrance porch space proportions mitigates wind velocity in the courtyard. The Bridge North No. 4 residential property may contemplate installing a fully enclosed gate, repositioning the gate, or using shielding elements or tall vegetation in the entrance porch area to influence the wind environment.
4. Discussion
4.1. Analysis of Findings
The simulation analyses yield significant insights into the correlation between courtyard layout elements and microclimate.
Residential orientation significantly influences thermal comfort and energy efficiency. Residential orientations toward the south can optimize solar radiation, decrease winter energy usage, and enhance summer thermal comfort. This finding aligns with international studies, particularly for traditional residences in the Hejaz region of Saudi Arabia, where residential orientation significantly influences thermal comfort and energy efficiency. This indicates that a south-facing orientation in design is crucial for optimizing energy consumption and thermal comfort in residences.
Larger window-to-wall proportions can enhance a resident’s natural light factor, decreasing lighting energy use. Excessive window-to-wall proportions may lead to excessive solar radiation infiltration during summer, elevating cooling energy demands. Consequently, the window-to-wall proportions must be reasonable to equilibrate light and thermal radiation. This finding aligns with the correlation between window-to-wall proportions and energy efficiency observed in research conducted in tropical and temperate climates. Well-designed window-to-wall proportions can enhance residential energy efficiency, decrease air-conditioning demands, and elevate thermal comfort.
The breadth of the eave space gap significantly influences the intensity of indoor light and heat radiation. During summer, when the sun’s altitude angle is elevated, an adequately sized eave overhang can significantly diminish solar radiation entering the interior, decreasing the thermal burden. This study indicates that a more thorough assessment of winter lighting requirements and a reduced width of the eaves space during winter can enhance inside illumination and augment thermal comfort.
The enclosure degree of the courtyard significantly impacts the residents’ energy efficiency and thermal comfort. As the enclosure expands, the wind velocity within the residence diminishes. However, the thermal radiation and daylight proportions correspondingly increase, contributing to reduced energy consumption and enhanced indoor comfort. This study concludes that designing residences in cold climates with suitable courtyard enclosures is more critical than enhancing the enclosure.
Studies have indicated that entrance location influences the wind environment; however, greater emphasis is typically placed on the impact of entrance configuration proportions on natural ventilation at the residential periphery, particularly in tropical climates. Some research has proposed the implementation of centralized or side entrances to enhance airflow. This study revealed that strategically positioning the entry (e.g., at the center of the inverted house) can efficiently modulate wind speed in the courtyard, establish a tranquil wind zone, and dissipate heat. This design regulates the wind environment and enhances the residents’ air quality.
Numerous studies have concentrated on enhancing ventilation and thermal comfort in residential spaces via porch design, particularly in arid and tropical climates, about the entrance porch proportion. This study concludes that an entrance porch proportion of 1.5:1 effectively reduces wind speed, minimizes heat loss during winter, and enhances airflow in summer.
Most research about the distance between the main house and the side house emphasizes enhancing airflow and illumination by augmenting the spatial proportion of the residential. Increasing distances can enhance ventilation and diminish residential thermal loads in tropical or arid conditions. The study revealed that increasing the distance between the main and side houses diminished winter wind speeds and enhanced thermal radiation distribution. In cold locations, prolonging daylight hours significantly enhances indoor thermal comfort.
The appropriate proportions of courtyard spaces can efficiently modulate the microclimatic residential conditions, particularly in arid and semi-arid climates. This study determined that a T-shaped courtyard proportions of 3:1 optimize thermal comfort and illumination efficacy. Elevated proportions of courtyard spaces enhance thermal radiation values but result in excessive wind velocities.
The analysis indicates that parameters such as courtyard enclosure, window-to-wall proportions, and the magnitude of eave space can significantly enhance the residents’ energy efficiency and thermal comfort. One can diminish the residents’ organization and optimize it by employing sensible spatial and design optimization. These results align with worldwide studies, demonstrating that traditional courtyard design offers substantial energy efficiency and sustainability benefits. Optimizing courtyard design for various climatic circumstances can enhance climate adaptability and energy efficiency in residential areas, offering a theoretical foundation for rehabilitating ancient residences and constructing modern edifices.
4.2. Research Limitations and Future Direction
The investigation of the layout of traditional residential courtyards in Xiaoyi Ancient City, the focus of this work, indicates particular optimizations for architectural design in the region; nonetheless, the generalizability of the findings and conclusions may be constrained. Given the diverse climatic conditions, architectural styles, and cultural contexts across various regions, future research should encompass additional areas, mainly traditional structures in distinct climatic zones, to validate the broader applicability of the design strategies presented in this study and to formulate pertinent recommendations for enhancing residential energy efficiency in different locales.
Secondly, this study examined only typical meteorological days in the simulation and analysis of the courtyard layout. While these selections offer some reference value, they inadequately account for the effects of varying climatic changes throughout the year on residential energy efficiency. Future research should prolong the simulation of meteorological data across extended time frames, incorporating the climatic attributes of various seasons annually, to formulate a more thorough strategy for optimizing residential design and to investigate the long-term impacts of design modifications across different seasons on residential performance.
This study primarily examines factors, including courtyard layout, window-to-wall ratio, and the scale of eave space. At the same time, it has yet to investigate the impact of various residential materials, insulation technologies, and energy-efficient equipment on residential energy consumption. Consequently, future studies may explore the combined application of residential materials and innovative energy-efficient technologies in the repair of traditional residential to improve their energy efficiency in contemporary settings further.
Fourthly, while this study examined several courtyard design aspects via simulation, the residents’ functional use and the tenants’ behavioral patterns will significantly influence energy efficiency in actual applications. Future research should investigate the correlation between courtyard design and residents’ lifestyles, incorporating additional field surveys and user feedback, as well as strategies to enhance the energy management efficiency of residential buildings using intelligent residential systems.
5. Conclusions and Recommendations
5.1. Conclusions
In reaction to global climate change, climate adaptation in residential design has garnered heightened interest. Nonetheless, the comprehensive quantification of the impact of spatial morphological features in traditional residential courtyard layouts on microclimate remains insufficiently investigated. In this work, we analyzed the climatic adaption of traditional residential courtyard spaces in Xiaoyi Ancient City, evaluated and quantified several layout parameters, and examined their impact on the microclimate. The subsequent conclusions can be derived from the analyses:
- (1)
- Through field research and both domestic and international studies and analyses, the factors significantly associated with the climate adaptability of courtyard spaces are identified, including residential orientation, courtyard enclosure degree, window-to-wall ratio, and the eave space dimensions, all of which are closely linked to climate adaptability. The south-facing residential and the courtyard south orientation effectively harness solar radiation and optimize winter illumination and summer heat dissipation, thus improving indoor comfort.
- (2)
- A suitable enhancement of the courtyard’s enclosure can significantly diminish wind velocity during winter and prolonged sunlight exposure, hence decreasing the residents’ energy consumption. During summer, a diminished window-to-wall ratio can mitigate solar radiation ingress and decrease cooling energy expenditure.
- (3)
- The thoughtful arrangement of the eave space and the position of the entrance can significantly enhance the wind environment within the courtyard by modifying the spatial scale, augmenting natural ventilation, elevating thermal comfort, and decreasing the residents’ energy consumption. Moreover, the design of the entrance porch proportion can significantly diminish heat loss during winter and enhance airflow in summer, hence improving energy efficiency and comfort.
5.2. Optimization Recommendations
This study presents the following optimization ideas for courtyard spaces to improve climate resilience:
Initially, enhance the configuration of the courtyard area. To ensure living comfort, judiciously augmenting the enclosure of the courtyard space and modifying the distance between the main house and the side house through a strategic layout can significantly enhance the microclimate of the courtyard, diminish heat loss, and improve indoor comfort. Furthermore, establishing suitable eave space dimensions and modifying the width seasonally can improve winter illumination while diminishing heat radiation in summer, thus achieving reduced energy consumption.
Secondly, modify the residents’ orientation. Given the climatic attributes of Xiaoyi Ancient City, it is advisable for residential predominantly south-facing edifices to optimize solar radiation use in winter for increased indoor temperatures while mitigating excessive sunlight exposure in summer to decrease cooling demands. Consequently, the design of residential orientation must consider seasonal variations to maximize the utilization of solar energy.
Third, optimize the window-to-wall ratio. The window-to-wall ratio should be modified based on the residents’ functional requirements to guarantee adequate natural illumination while preventing excessive solar radiation in summer, which might elevate the cooling load due to an overly large ratio. A judicious window-to-wall ratio design can efficiently equilibrate illumination and heat radiation, thereby diminishing the residents’ energy consumption and enhancing thermal comfort.
Fourth, there is a judicious entrance porch design. The entrance porch design should facilitate the regulation of the wind environment based on climatic conditions. During winter, a reduced entrance porch proportion can significantly diminish heat loss; conversely, in summer, an enlarged entrance porch can facilitate improved airflow in the courtyard and augment comfort.
Fifth, enhance the engagement between the residential and its surrounding environment. Prudent design of the interaction between the residential and the adjacent natural environment, utilizing surrounding vegetation and residential configuration to facilitate microclimate regulation, hence improving energy efficiency and occupant comfort.
Sixth, prospective residential design. Future residential design can integrate the findings of this study to optimize aspects such as residential configuration, courtyard design, and entrance position to improve the comfort and sustainability of residential in response to climate change.
Author Contributions
Conceptualization, X.C. and G.W.; methodology, X.C. and G.W.; data proportions, G.W. and W.S.; writing—original draft, G.W.; software, G.W.; writing—review and editing, X.C., W.S. and Y.H. All authors have read and agreed to the published version of the manuscript.
Funding
This paper was funded by the National Natural Science Foundation of China (52472331, 52278081 and U20A20330).
Data Availability Statement
The original contributions presented in this study are included in the article. Further inquiries can be directed to the corresponding author.
Conflicts of Interest
The authors declare no conflicts of interest.
References
- Kaitouni, S.; Chahboun, R.; Bouhssine, Z.; Cakan Murat Brigui, J.; Ahachad, M. Simulation-based assessment of the climate change impact on future thermal energy load and indoor comfort of a light-weight ecological building across the six climates of Morocco. Therm. Sci. Eng. Prog. 2023, 45, 102137. [Google Scholar] [CrossRef]
- Zhang, F.; Shi, L.; Liu, S.; Shi, J.; Ma, Q.; Zhang, J. Climate Adaptability Based on Indoor Physical Environment of Traditional Dwelling in North Dong Areas. Sustainability 2022, 14, 850. [Google Scholar] [CrossRef]
- Rijal, H. Thermal adaptation of buildings and people for energy saving in extreme cold climate of Nepal. Energy Build. 2021, 230, 110551. [Google Scholar] [CrossRef]
- Kamelnia, H.; Hanachi, P.; Moayedi, M. Exploring the spatial structure of Toon historical town courtyard houses: Topological characteristics of the courtyard based on a configuproportionsn approach. J. Cult. Herit. Manag. Sustain. Dev. 2022, 14, 981–997. [Google Scholar] [CrossRef]
- Zhang, M.; Liu, F.; Liu, Q.; Zhang, F.; Li, T. Climate Adaptation Analysis and Comfort Optimization Strategies for Traditional Residential Buildings in Hot-Summer, Cold-Winter Regions: A Case Study in Xuzhou, China. Sustainability 2024, 16, 3411. [Google Scholar] [CrossRef]
- Soflaei, F.; Shokouhian, M.; Tabadkani, A.; Moslehi, H.; Berardi, U. A simulation-based model for courtyard housing design based on adaptive thermal comfort. J. Build. Eng. 2020, 31, 101335. [Google Scholar] [CrossRef]
- Xiong, Y.; He, Y.; Yang, Y. Spatial Pattern of Traditional Villages from the Perspective of Climate Adaptability: A Case Study of Huanglongxian Village, Jiangning District, Nanjing. J. Northwest For. Univ. 2023, 38, 217–227. [Google Scholar]
- Dili, A.; Naseer, M.; Varghese, T. Passive environment control system of Kerala vernacular residential architecture for a comfortable indoor environment: A qualitative and quantitative analyses. Energy Build 2010, 42, 917–927. [Google Scholar] [CrossRef]
- Xu, J.; Meng, W.; Yang, W.; Lu, Z.; Xie, G.; Wang, X. Impact of transition spaces on the indoor thermal environment: A case study of traditional dwellings in Southern Shaanxi, China. J. Build. Eng. 2024, 95, 110283. [Google Scholar]
- Dong, X.; Liu, J. Research on Regional Adaptability and Inheritance of Traditional Residential Courtyards in Qinling Mountains. Build. Sci. 2022, 38, 79–87+96. [Google Scholar]
- Xiao, Y.; Lin, H.; Hui, X. A Study on Climate Adaptive Space System of the Traditional Villages in the Guangfu Region. South Archit. 2018, 62–69. [Google Scholar] [CrossRef]
- Huang, Z.; Liu, Y.; Pan, C.; Wang, Y.; Yu, H.; He, W. Energy-saving Effects of Yard Spaces Considering Spatiotemporal Activity Patterns of Rural Chinese Farm Households. J. Clean. Prod. 2022, 355, 131843. [Google Scholar] [CrossRef]
- Wang, Z.; Fan, Z.; Liu, J. Thermal Environment Optimisations of Cave Dwellings for the Elderly in Heating Season Among Cold Regions of China. Build. Environ. 2023, 244, 110656. [Google Scholar] [CrossRef]
- Cheng, Y.; Guo, W. An Analysis of the Principles That Create the Microclimate of Courtyards in Vernacular Houses Surrounded by Embankment. Archit. J. 2015, 1, 70–73. [Google Scholar]
- Lange, M. Impacts of Climate Change on the Eastern Mediterranean and the Middle East and North Africa Region and the Water-Energy Nexus. Atmosphere 2019, 10, 455. [Google Scholar] [CrossRef]
- Prakash, A.; Sapkota, T.; Rahut, D.; Marenya, P.; Stirling, C. Climate risks and adaptation strategies of farmers in East Africa and South Asia. Sci. Rep. 2021, 11, 10489. [Google Scholar]
- Marouane, S.; Noureddine, Z. Courtyard Building’s Morphology Impact on Thermal and Luminous Environments in Hot and Arid Region. Energy Procedia 2017, 119, 153–162. [Google Scholar]
- Han, J.; Li, X.; Li, B.; Yang, W.; Yin, W.; Peng, Y.; Feng, T. Research on the Influence of Courtyard Space Layout on Building Microclimate and Its Optimal Design. Energy Build. 2023, 289, 113035. [Google Scholar] [CrossRef]
- Sun, Q.; Fan, Z.; Bai, L.; Mao, X. Research on the Optimization of Heat-proof Performance of the Patio in Courtyard Houses. J. Xi’an Univ. Sci. Technol. 2023, 43, 362–372. [Google Scholar]
- Zhang, N.; Liu, G.; Man, X.; Wang, Q. Climate and resource characteristics-based zoning of heat source retrofit for heating systems and implications for heat consumption of urban settlements in cold regions of China. Energy 2025, 314, 134261. [Google Scholar] [CrossRef]
- Zhou, B.; Hu, M. Impact of architectural design elements on the energy efficiency and thermal comfort in neighborhood building ensembles. J. Build. Eng. 2025, 100, 111708. [Google Scholar] [CrossRef]
- Yang, L. Bioclimatic Architecture; China Architecture & Building Press: Beijing, China, 2010. [Google Scholar]
- Lin, L.; Gui, Y. Why Does the Courtyard Space of the Same Ethnic Group Present Diverse Characteristics in Different Regions: Evidence Based on ENVI-met Climate Modeling. J. Clean. Prod. 2024, 466, 142703. [Google Scholar] [CrossRef]
- Sahnoune, S.; Benhassine, N. Winter Thermal Comfort of a Typical Courtyard Geometry in a Semi-Arid Climate. J. Green Build. 2023, 18, 95–117. [Google Scholar] [CrossRef]
- Zhu, J.; Feng, J.; Lu, J.; Chen, Y.; Li, W.; Lian, P.; Zhao, X. A review of the influence of courtyard geometry and orientation on microclimate. Build. Environ. 2023, 236, 110269. [Google Scholar] [CrossRef]
- Zamani, Z.; Heidari, S.; Azmoodeh, M.; Taleghani, M. Energy performance and summer thermal comfort of traditional courtyard buildings in a desert climate. Environ. Prog. Sustain. Energy 2019, 38. [Google Scholar] [CrossRef]
- Jin, H.; Zhao, J.; Liu, S.; Kang, J. Climate Adaptability Construction Technology of Historic Conservation Areas: The Case Study of the Chinese-Baroque Historic Conservation Area in Harbin. Sustainability 2018, 10, 3374. [Google Scholar] [CrossRef]
- Han, W.; Gao, Y.; Yao, Y.; Wang, J. Research on the Overall Protection Method of Historical and Culture City Based on Revival: Taking Ancient City of Xiaoyi in Shanxi Province as an Example. Urban Stud. 2017, 24, 15–19. [Google Scholar]
- Tang, M. The Regenerated Application of the Spatial Form of Traditional Residential in Shanxi Province—Take Xiaoyi Sharing Community Transformation as an Example. Master’s Thesis, Soochow University, Suzhou, China, 2020. [Google Scholar]
- Wang, J.; Wang, X. Exploproportionsn of Protection and Development Models for Historic Ancient Cities: A Case Study of Xiaoyi Old Town. J. Taiyuan Univ. Technol. 2008, 5, 135–139. [Google Scholar]
- Wang, W.; Zhao, J. Energy-saving Optimization of Green Building Based on BIM Technology. J. BEE 2022, 50, 41–49. [Google Scholar]
- Zhang, H.; Wang, H.; Bao, X.; Yang, Y. Lighting and Thermal Environment and Improvement Technology of Dong-minoritytraditional residential in Southeastern Guizhou. J. BEE 2021, 49, 152–159. [Google Scholar]
- Lyu, Y.; Zhang, L.; Qin, Z.; Liu, Y. Thermal Optimization Strategies for Rural Housing in Yulin, China: An Analysis of Current Conditions and Future Improvements. Teh. Vjesn.-Tech. Gaz. 2024, 31, 1040–1047. [Google Scholar]
- GB 50178-93; State Bureau of Technical Supervision of the People’s Republic of China. China Planning Press: Beijing, China, 1993.
- Willmott, C. On the Validation of Models. Phys. Geogr. 1981, 2, 184–194. [Google Scholar] [CrossRef]
- GB/T 27963-2011; Climatic Suitability Evaluating on Human Settlement. China Standards Press: Beijing, China, 2011.
- Bai, Y.; Qin, X.; Zhao, X.; Sun, Z. Assessment of the Impact of Urban Development in the Beijing-Tianjin-Hebei Region on the Natural Comfort of the Living Environment. J. Beijing Norm. Univ. (Nat. Sci.) 2024, 60, 233–241. [Google Scholar]
- Li, J.; Liu, Y.; Liu, Y. Analysis on Temporal and Spatial Characteristics of Climate Comfort in Mountain Tourism Area of Panzhihua City. J. Southwest China Norm. Univ. (Nat. Sci. Ed.) 2022, 47, 91–98. [Google Scholar]
- Priya, U.; Senthil, R. A review of the impact of the green landscape interventions on the urban microclimate of tropical areas. Build. Environ. 2021, 205, 108190. [Google Scholar] [CrossRef]
- Chen, Y.; Deng, S.; Hou, Y.; Yan, Q. Impact of environmental elements in classical Chinese gardens on microclimate and their optimization using ENVI-MET simulations. Energy Build. 2025, 329, 115238. [Google Scholar] [CrossRef]
- Zheng, G.; Xu, H.; Liu, F.; Dong, J. Impact of Plant Layout on Microclimate of Summer Courtyard Space Based on Orthogonal Experimental Design. Sustainability 2024, 16, 4425. [Google Scholar] [CrossRef]
- Li, J.; Liu, J.; Srebric, J.; Hu, Y.; Liu, M.; Su, L.; Wang, S. The Effect of Tree-Planting Patterns on the Microclimate within a Courtyard. Sustainability 2019, 11, 1665. [Google Scholar] [CrossRef]
- JGJ 286-2013; Urban Residential Area Thermal Environment Design Standards. China Architecture & Building Press: Beijing, China, 2014.
- GB 50033-2013; Standard for Daylighting Design of Buildings. China Planning Press: Beijing, China, 2012.
Disclaimer/Publisher’s Note: The statements, opinions and data contained in all publications are solely those of the individual author(s) and contributor(s) and not of MDPI and/or the editor(s). MDPI and/or the editor(s) disclaim responsibility for any injury to people or property resulting from any ideas, methods, instructions or products referred to in the content. |
© 2025 by the authors. Licensee MDPI, Basel, Switzerland. This article is an open access article distributed under the terms and conditions of the Creative Commons Attribution (CC BY) license (https://creativecommons.org/licenses/by/4.0/).

