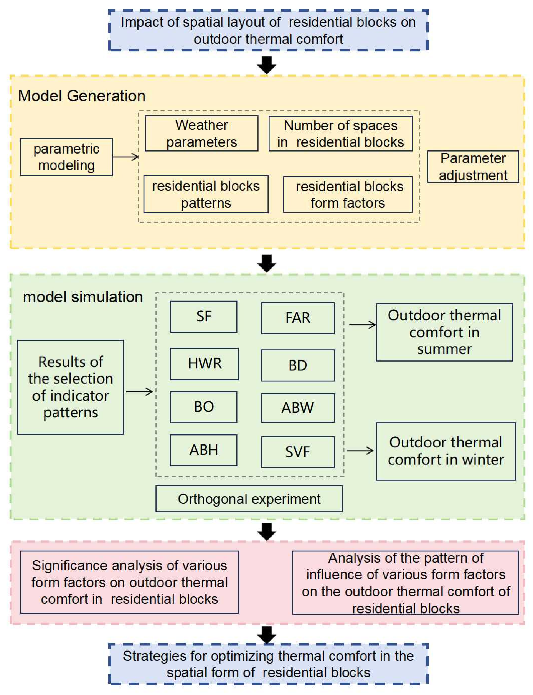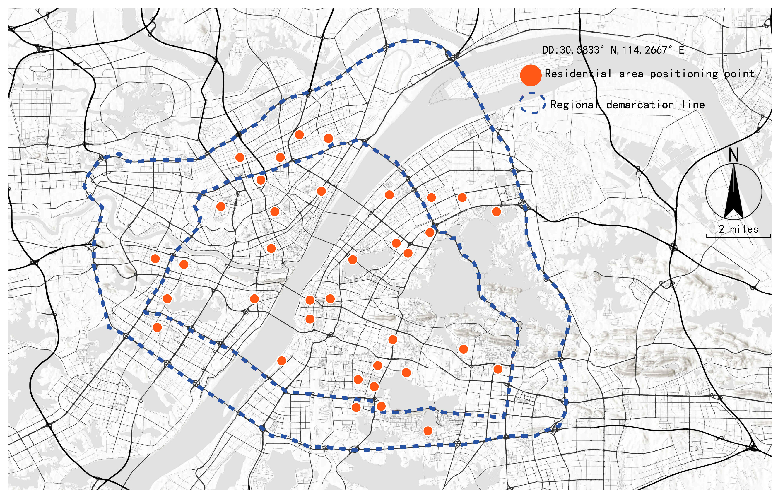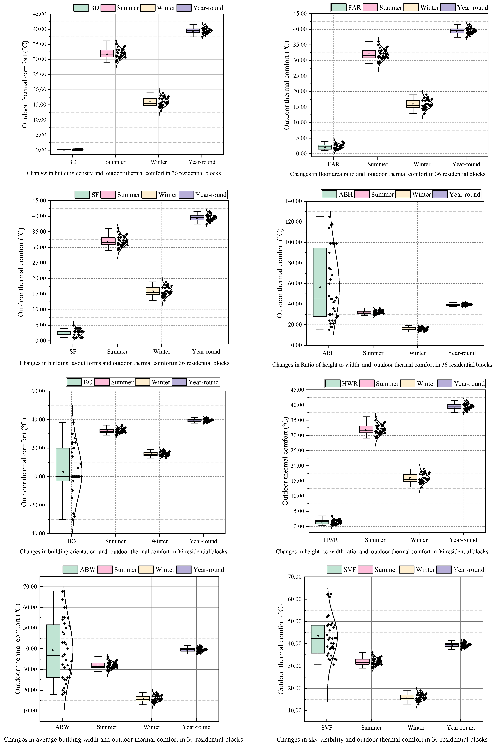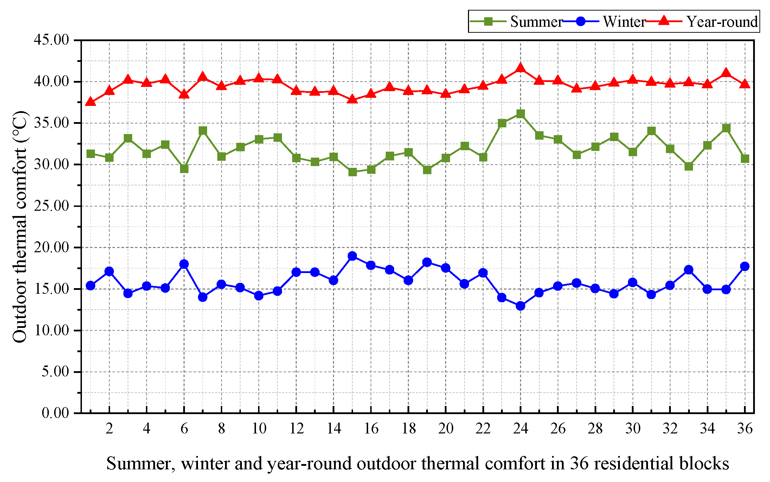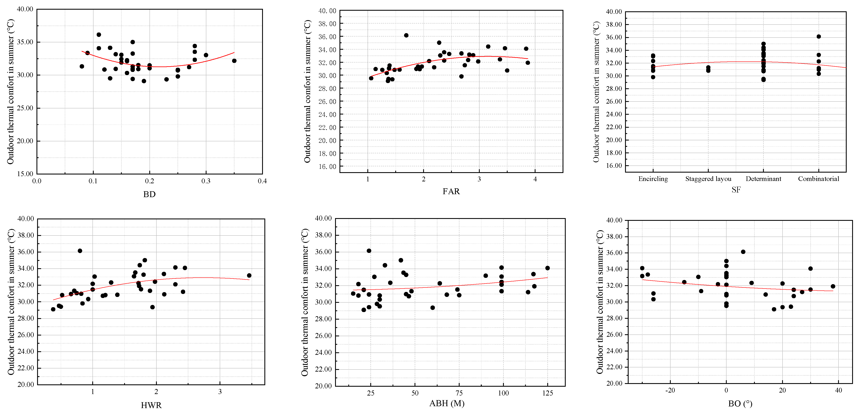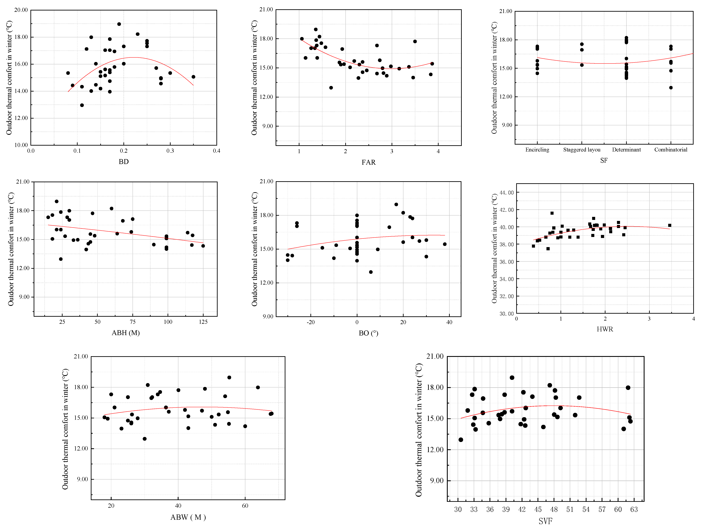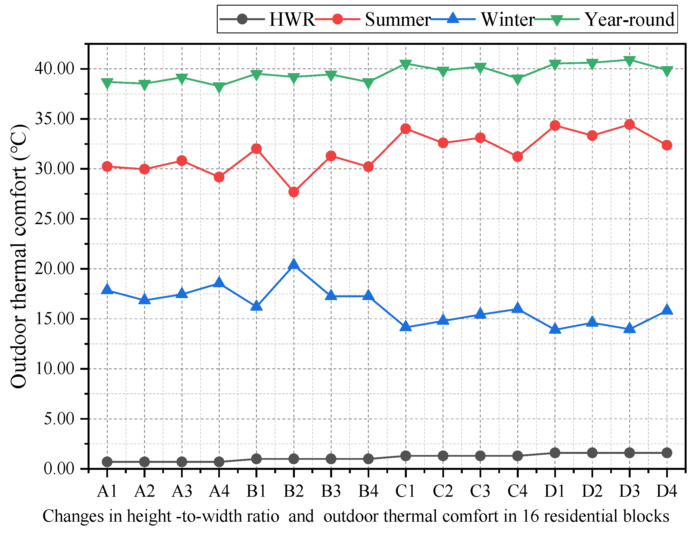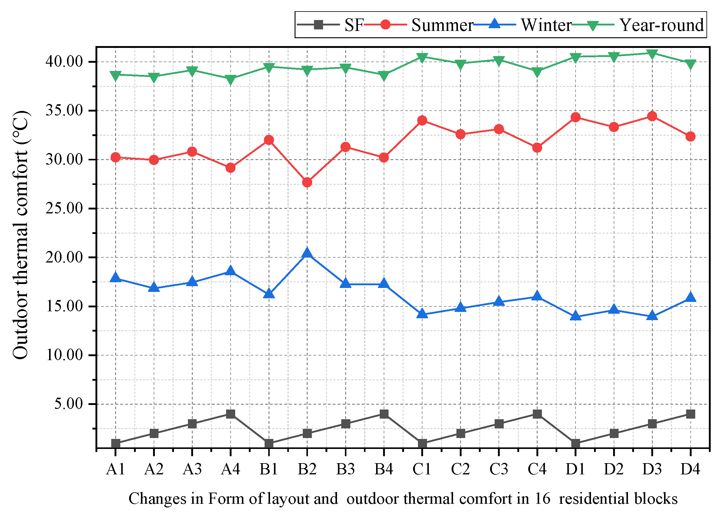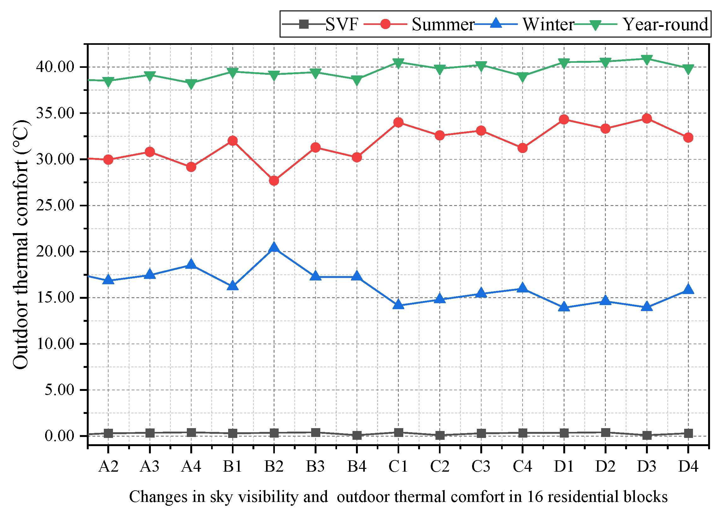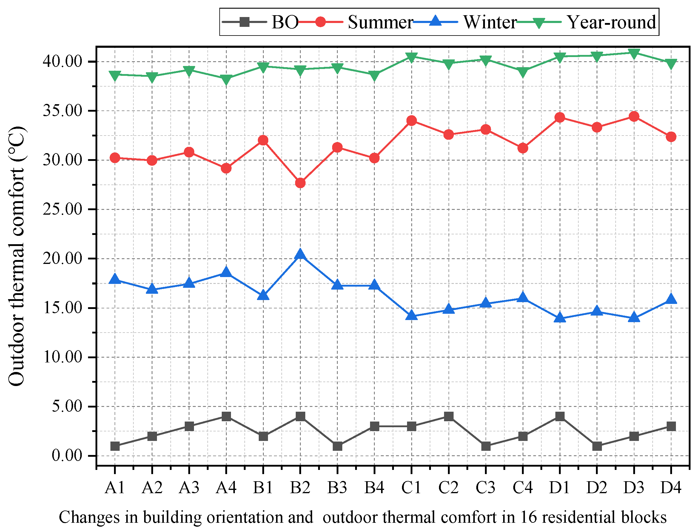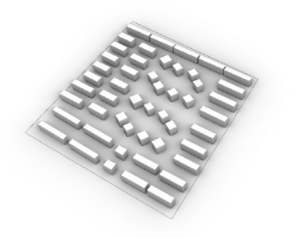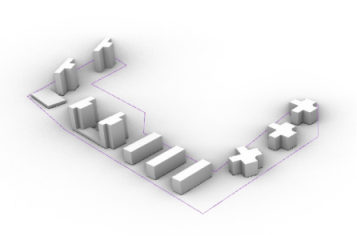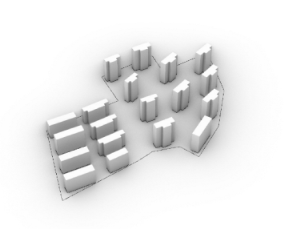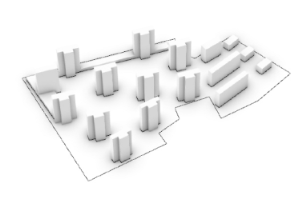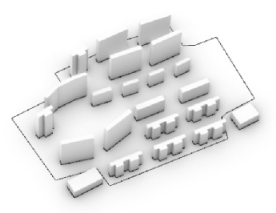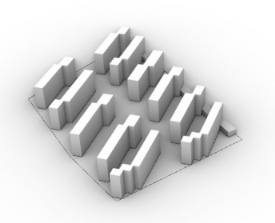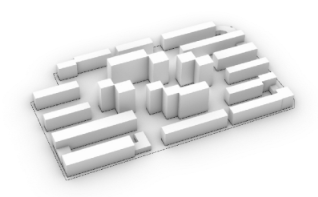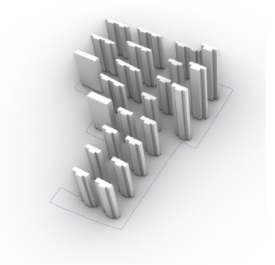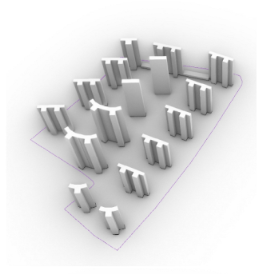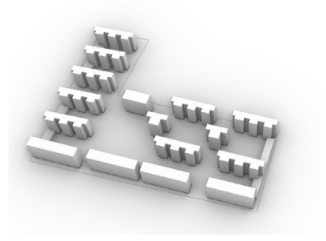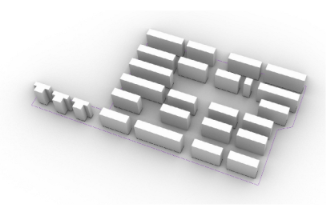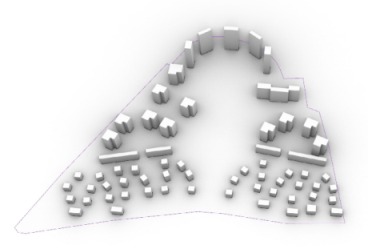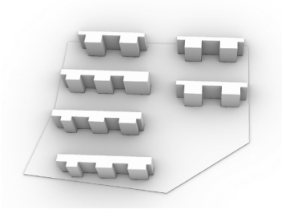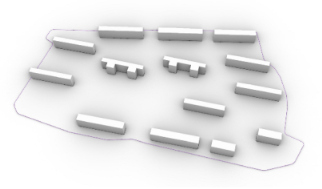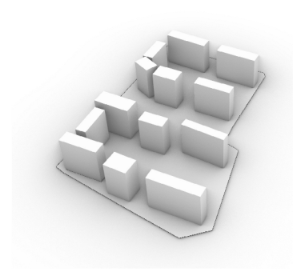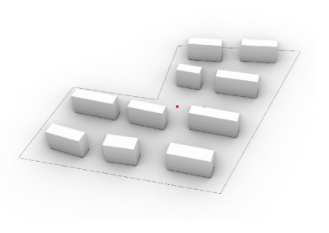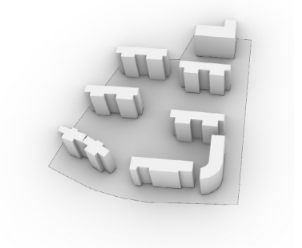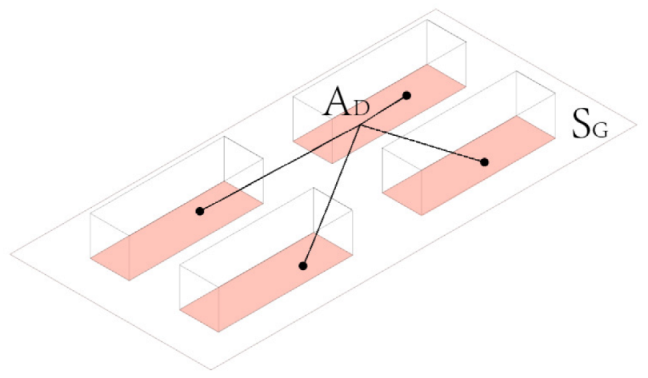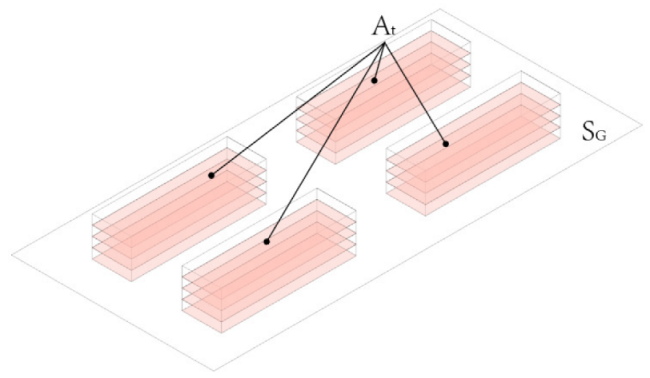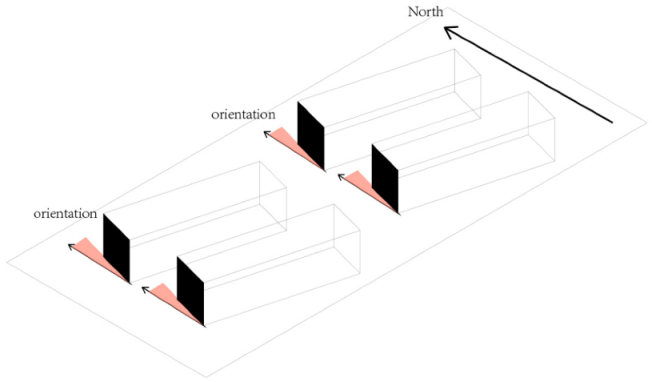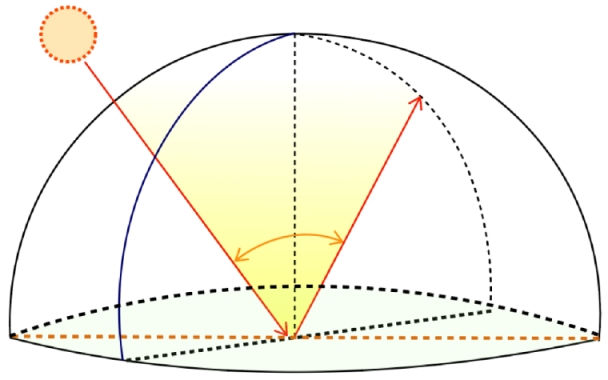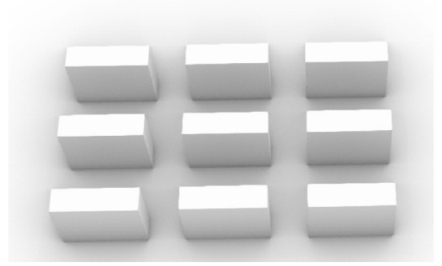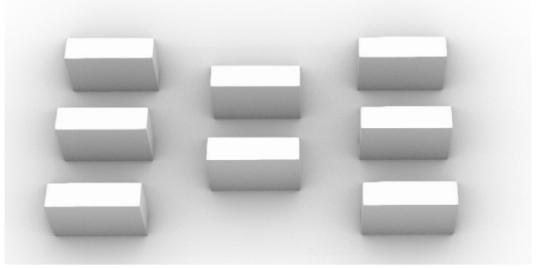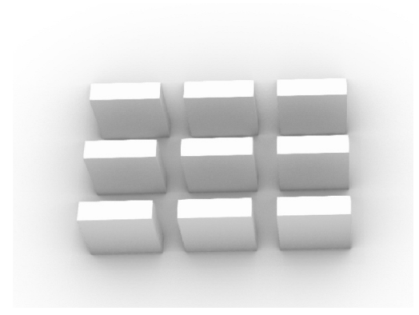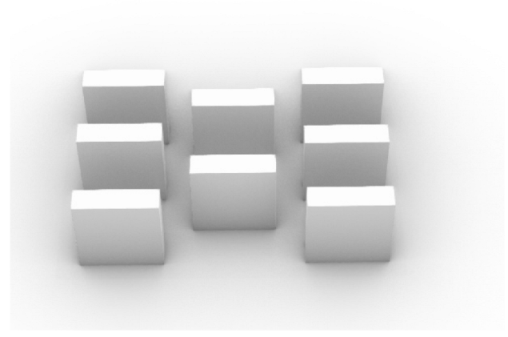1. Introduction
Global population projections indicate a rise to 9.7 billion by 2050, with nearly 70% residing in urban areas [
1]. Urban systems currently account for 76% of global primary energy consumption and 43% of CO
2 emissions [
2], positioning urban-scale studies as critical to sustainable built environment strategies. Notably, buildings alone represent 30% of global final energy use, of which 70% is attributed to residential settlements [
3]. Urbanization fundamentally reshapes rural–urban socio-spatial dynamics while altering the energy equilibrium of cities. Built environment densification—characterized by narrowed streetscapes with impervious surfaces, vegetation reduction, and pollution intensification—amplifies sensible heat storage, traps shortwave radiation in street canyons, and disrupts evaporative/convective cooling mechanisms. These synergistic effects drive longwave heat retention and exacerbate urban heat island (UHI) formation [
4], underscoring the urgency of climate-responsive urban design interventions.
According to the statistics of the National Economic and Social Development Statistics Bulletin of the People’s Republic of China in 2022, China’s urban resident population was 920.71 million at the end of 2022, and the urbanization rate reached 65.22%, which was 0.50 percentage points higher than that at the end of the previous year, meaning that the urban population continued to climb [
1]. Wuhan exemplifies this trend, achieving 84.66% urbanization—the highest among Chinese megacities [
5]. While urban expansion drives economic growth and residential construction demands, the prioritization of rapid large-scale development has often overlooked environmental quality in residential zones. These high-density housing clusters, characterized by diverse morphological configurations and energy consumption patterns, represent both the predominant urban residential typology and a critical frontier for sustainable urban reform. The inherent tension between quantitative expansion and qualitative optimization in residential block development underscores the urgency of reconciling urbanization efficiency with human-centric habitat design. Current residential block planning exhibits significant limitations, including homogeneous spatial configurations and inadequate consideration of urban heat island mitigation strategies. This oversight leads to deteriorated thermal conditions and diminished resident mobility preferences. As fundamental units of urban living and governance systems, residential blocks demand urgent methodological innovation in outdoor thermal comfort optimization. Residential blocks are the basic unit of urban residents’ life and urban governance, and the planning and design methods oriented toward enhancing the outdoor thermal comfort of residential blocks deserve more in-depth discussion.
Several indices integrating thermal environment factors and human body heat balance are applied to obtain thermal comfort, such as predicted mean vote (PMV), standard effective temperature (SET*), OUT_SET * (outdoor standard effective temperature), physiological equivalent temperature (PET), etc. The corresponding thermal sensory temperature values of the thermal comfort indices are shown in
Table 1. According to relevant studies at home and abroad, different thermal evaluation indexes have their own application scenarios—for example, PMV and SET* indexes are mainly applicable to indoor scenarios and provide a reference for the development of many thermal comfort indexes, while OUT_SET * and PET indexes are mainly designed for outdoor use [
6].
From
Table 1, it can be seen that WCI/WCT is suitable for colder climates, while WBGT, DI, Humidex, HI, and SET * are suitable for hotter climates. PET, PT, PST, and UTCI have a wider range of thermal sensations in comparison and contain more detailed thermal sensation ratings. In addition, the earlier thermal comfort indexes cover a smaller temperature range and are not applicable to climates with large seasonal temperature differences. In contrast, the ET, PET, PT, PST, and UTCI indexes are more detailed in describing thermal sensations and are more practical [
7]. In this study, the UTCI was calculated using Rhino-Grasshopper, and the inputs were the geographic location, air diffuse reflectance index, infrared radiation index, temperature, and other basic climatic data, which are the most important factors for calculating the UTCI.
In this study, we refer to the experimental setting of Noguchi and Givoni for the clo value, which is 0.65 in summer, when short sleeves and long pants are commonly worn. The human body’s state of dress is described by the clo value, which is defined as the level of clothing on a human body that maintains a comfortable state of dress at a room temperature of 20 °C or 21 °C, a relative humidity of no more than 50%, and an air flow speed of no more than 0.1 m/s, representing the thermal resistance of the human body to heat. In addition, four human demographic parameters including height (H), weight (W), age (A), and gender (G) need to be introduced in the calculation of UTCI, taking into account their effects on the sweat rate and basal metabolism.
In order to explain subjective thermal perceptions at different UTCIs, it is important to define the range of UTCIs at which local people are comfortable, i.e., the “thermal comfort range” of UTCIs. Previous studies examining thermal adaptation have shown that occupants’ thermal sensations and preferences vary widely due to differences in behavioral adjustments, physiological adaptations, and psychological habits or expectations, which may result in different thermal comfort ranges. That is, the thermal comfort range in one climate region may not be applicable to another region.
Outdoor thermal comfort refers to the degree of human satisfaction with the environment in a dynamically changing outdoor thermal environment [
8,
9]. The 2020 Lancet Countdown to China report noted that the number of deaths in China due to climatic factors such as high-temperature heatwaves quadrupled from 1990 to 2019, which shows that poorer levels of outdoor thermal comfort threaten human lives [
10]. Wuhan publicly released the Opinions on Further Strengthening the Management of Construction Intensity of Residential Land in Wuhan in December 2022, focusing on the requirement for residential land in Wuhan to “reduce population density, promote the improvement of the living environment and the quality of housing, promote the construction of a healthy city and the modernization of the governance of megacities, and strive to build a new home for a better life” [
5]. A better level of outdoor thermal comfort in residential blocks improves outdoor space utilization and has a positive impact on residents’ attendance, location choice, and length of stay in residential blocks [
5]. Therefore, future residential blocks need to be scientifically planned with the aim of improving the level of outdoor thermal comfort.
The influence of building configurations on outdoor thermal comfort within residential blocks has been extensively documented. Critical morphological parameters—including building height (H), width (W), height-to-width ratio (HWR), and sky view factor (SVF)—are universally recognized as determinants of urban microclimate performance [
11,
12]. Building orientation further modulates seasonal energy demands [
13] and comfort variations [
14], while district-scale analyses incorporate additional metrics such as floor area ratio (FAR), surface-to-volume ratio (S/V), building coverage ratio (BCR), and open space ratio (OSR) [
15]. Martins et al. [
16] investigated the effect of eight morphometric parameters on the availability of solar radiation in a generalized decentralized layout of Maceió, Brazil, using CitySim, and found that albedo, HWR, and distance between buildings together accounted for 80% of the impact of the west façade and roof of buildings. A recent study proposed a new satellite-based extraction method for morphological parameters, namely, BCR, H, SVF, as well as building bulk density (BVD), frontal area index (FAI), and roughness length [
17]. Empirical evidence from 192 townhouse simulations in Bangkok demonstrated substantial PET reductions, specifically, 8.6 °C via tree shading and 14.2 °C through building shading [
18], underscoring the critical role of shadow optimization in tropical climates. Zhifeng Wu et al. [
19] systematically evaluated thermal comfort determinants in high-density urban contexts, identifying building layout configurations, vegetation coverage, and latitude-specific solar exposure as critical factors, with shading strategies proving particularly impactful for thermal environment regulation. Cheng Sun’s empirical study in severe cold regions [
20] identified optimal thermal performance in north–south-oriented streets with an HWR below 1.5. Hongguang Zhang et al. [
21] established quantifiable relationships between green space distribution patterns and microclimate outcomes, demonstrating positive correlations with cooling efficiency/thermal comfort and inverse relationships with wind attenuation. Focusing on Wuhan’s hot-summer/cold-winter climate, Zhang Li [
22] determined that arboreal arrangements with height-to-width ratios < 1 and native species selection maximize outdoor thermal comfort enhancement. Collectively, these studies demonstrate methodological maturation in single-factor analysis while highlighting the need for integrated multi-parameter frameworks in climate-responsive urban design.
Among the existing studies, Europe and the United States started earlier, and significant morphological discrepancies exist between Western and Chinese contexts regarding settlement scales, building heights, and density patterns, attributable to divergent demographic profiles, climatic conditions, and urban development trajectories. Nevertheless, decades of international investigations have established robust methodological frameworks and quantitative assessment metrics for built environment analysis, providing valuable references for subsequent studies. In China, urban-scale investigations of outdoor thermal comfort and energy efficiency have gained momentum recently, with a predominant focus on cold regions and hot-summer/warm-winter zones. The hot-summer/cold-winter (HSCW) regions—characterized by extreme summer humidity (July RH > 80%) and winter chill (January temperature < 5 °C)—present unique research challenges. These areas demand the simultaneous optimization of heat mitigation and cold prevention strategies, compounded by high humidity levels (>75% annual average) and distinct seasonal variations (ΔT > 25 °C), necessitating innovative approaches to address coupled hygrothermal stressors.
In this study, the thermal environment of residential blocks in the HSCW climate zone of Wuhan was modeled for outdoor thermal comfort in summer and winter. Using the Ladybug tool, a parametric environmental analysis platform integrated with Rhino-Grasshopper, we performed residential plot-scale modeling of 36 prototypes of residential blocks investigated in the field and measured the thermal comfort of the residential blocks through the UTCI. By quantifying the variation in thermal comfort of the UTCI in summer and winter across different residential blocks spaces, this study identifies the key impacts of different residential block form factors on outdoor thermal comfort. Subsequently, orthogonal experiments were conducted to establish matrix factors for HWR, SF, SVF, BO, residential block morphology, sky visibility, and building orientation to derive a multifactorial way of influencing the combination of different residential block morphologies to achieve a combined residential block morphology that minimizes thermal comfort in summer and maximizes thermal comfort in winter. These findings provide empirically based guidance for optimizing climate-responsive design strategies for the HSCW region, addressing the dual challenges of summer heat relief and winter adaptation to cold.
We present a comprehensive review of the existing research literature on outdoor thermal comfort in residential blocks and research methods that integrate building planning and design with the optimization of the physical properties of the environment.
We summarize the basic characteristics of Wuhan’s climate through the analysis of meteorological data and establish a typical model of Wuhan’s residential blocks through field research and the use of network data.
We design controlled experiments using the L16 (45) orthogonal matrix, treating urban form parameters (site coverage, axial orientation, SVF, HWR, vegetation index) as independent variables. Dependent variables included seasonal UTCI averages and extreme value duration, enabling the identification of parametric sensitivity thresholds.
We conduct qualitative and quantitative analyses to critically analyze the search results. The qualitative analysis focuses on the overall layout of the residential blocks space, while the quantitative analysis scrutinizes the morphological elements of the residential blocks space.
3. Results and Analyses
3.1. Outdoor Thermal Comfort Analysis
Combining the actual research data and the relevant regulations on the plot ratio and green space rate in the Planning and Design Standards for Urban Residential Areas (GB50180-2018) [
48], as well as the provisions of the Thermal Environment Design Standards for Urban Residential Areas JGJ286-2013 [
49] that stipulate that the intensity of heat islands is an evaluation index of the design of the thermal environment of a residential area, we selected various factors for a single-factor analysis, including the building density, plot ratio, building layout, sky visibility, average building height, average building width, building orientation, residential block aspect ratio, and other related factors.
The results shown in
Figure 3 indicate that the aspect ratio and orientation of residential blocks affect outdoor thermal comfort in summer and winter more significantly than other morphological indicators. The evaluation of thermal comfort indicators such as the UTCI reveals that the UTCI values of compact residential block layouts are lower than those of open residential blocks layouts, indicating that the shading effect is greater than the wind effect. Therefore, in summer, the urban thermal environment of compact residential block spaces is better than that of open residential block spaces, but in winter, the situation is different. Compact settlement patterns, although favorable for thermal comfort in summer, are not conducive to thermal comfort in winter. More solar radiation is needed in winter, and open residential blocks spaces are more comfortable. When designing urban forms for outdoor thermal comfort, the balance between the hot and cold seasons should be considered according to the regional climate.
From the pattern in
Figure 4, the data analysis shows that the outdoor thermal comfort in summer shows significant parameter sensitivity. In Case 32, the thermal comfort of a row-type layout with 11% building density and a plot ratio of 3.84 reaches a peak of 34.07 °C under the conditions of 30° building orientation and an aspect ratio of 2.45, which corresponds to a thermal stress level of “strong”. Meanwhile, when the building density is increased to 13% and the plot ratio is decreased to 1.06 for the same type of residential block, and a 0° building orientation and an aspect ratio of 0.47 are adopted, thermal comfort is optimized at 29.52 °C, which corresponds to a “moderate” thermal stress level. The comparative results show that the construction of high-density residential blocks increases the load on the outdoor thermal environment in summer.
The comparative analysis shows that outdoor thermal comfort in winter shows a specific correlational pattern with morphological parameters. When the building density is 19% and the floor area ratio is 1.36 in the staggered-row type residential blocks with 17° building orientation and an aspect ratio of 0.38, the thermal comfort value reaches 18.95 °C, which is in the interval of “no thermal stress” in the thermal stress assessment system. Meanwhile, in the row–row-type layout residential blocks with 13% building density and a floor area ratio of 3.46, when the building orientation is −30° and the aspect ratio is 2.3, the thermal comfort value decreases to 14.01 °C, maintaining a state of “no heat stress”. Comparing these results with the summer data, the fluctuation in thermal comfort in winter is significantly narrowed, which verifies that the influence of morphological factors on the thermal environment in winter is significantly weaker than that in summer.
Analysis of the annual thermal comfort data reveals that there are significant differences in different spatial form combinations. In a row-type layout with a building density of 28% and a floor area ratio of 3.1, the peak annual thermal comfort value reaches 40.99 °C, with a 0° building orientation and an aspect ratio of 1.74, corresponding to a thermal stress level of “very strong”. Meanwhile, in a perimeter-type layout with a building density of 17% and a floor area ratio of 1.97, the highest summer thermal comfort value reaches 37.47 °C, with a 15° orientation and an aspect ratio of 0.71, corresponding to a thermal stress level of “strong”. This comparison reveals that different combinations of spatial form parameters have different effects on thermal comfort.
Comparative analysis shows that the spatial form of settlements correlates with thermal comfort in summer and winter and that the spatial visibility of residential blocks affects the thermal environment through the aspect ratio of residential blocks, which enhances ventilation and heat dissipation in summer but accelerates heat loss in winter. In summer, the spatial layout of residential blocks needs to find a balance between the spatial visibility and orientation of settlements, and empirical evidence shows that the spatial layout of settlements with a preferred orientation between 0° and 15° ensures the efficiency of ventilation in summer and creates a wind barrier in winter and that the space on the west and north sides of residential blocks is suitable for use as a buffer zone for the thermal environment. This strategy provides spatial guidelines for optimizing the thermal environment of residential blocks.
3.2. Analyze Statistics
The relationship between urban form factors and outdoor thermal comfort in summer and outdoor thermal comfort in winter was investigated using IBM SPSS Statistics 30.0.0 statistical analysis software. Pearson’s correlation test was used to parameterize the study to establish the strength and significance of the correlation between urban form factors and outdoor thermal comfort. The “p-value” is used to detect the significance of the difference between the variables, which is the prerequisite for the correlation test. The correlation coefficient r is used to determine the degree of linear correlation between the variables. When r = 0, it indicates no correlation; when 0 < |r| < 0.3, it indicates a weak correlation; when 0.3 < |r| < 0.5, it indicates a low correlation; when 0.5 < |r| < 0.8, it indicates a significant correlation; when 0.8 < |r| < 1, it indicates a high correlation; and when 0.8 < |r| < 1, it indicates full linear correlation. In addition, the direction of positive correlation between variables is judged according to whether the correlation coefficient r is greater than zero. If r > 0, it indicates a positive correlation between the variables. The difference in correlation is first determined by the p-value, and then the numerical magnitude of the effect is determined by the correlation coefficient R.
Figure 5 and
Figure 6 depict the relationships between thermal comfort in summer and winter and the various influencing factors. The floor area ratio (FAR) is the ratio of gross floor area to site area, and a high FAR usually means denser buildings, which may affect ventilation and solar radiation absorption. Higher densities may result in more shaded areas but may also impede air flow. The HWR is the ratio of building height to building width and is an important measure of the degree of road openness in residential blocks. In general, the greater the HWR, the more compact the space, and the lower the HWR, the more open the area. Residential blocks with a high HWR provide more shade, which can reduce solar radiation and improve thermal comfort in summer but is detrimental to thermal comfort in winter.
The multiple regression analysis results presented in
Table 6 indicate that HWR, FAR, BO, BD, and SF have a significant effect on PET
S. The HWR, FAR, BO, and BD are positively correlated with PET
S, and when HWR exceeds 1.5, the street canyon effect leads to an increase in PET
S by 2.5 °C; for every 0.1 units of FAR, PET
S increases by 1.2 °C; for every 0.1 units of BO, when the angle between BO and the dominant wind direction is less than 30°, the heat island effect leads to a 25% increase in PET
S; for every 0.05 units of BD, the shading coverage increases by 12%, but the ventilation efficiency decreases by 18%; for every 0.1 units of SVF, the shading coverage increases by 12%, but the ventilation efficiency decreases by 18%; and for every 0.1 units of SVF, the ventilation efficiency increases by 18%. BD increases by 12% for every 0.05 units of BD, but the ventilation efficiency decreases by 18%; for every 0.1 units of SVF, the direct solar radiation is enhanced by 18%, and the longwave heat dissipation radiation is reduced by 12%; SF is negatively correlated with PET
S, and every 0.01 unit increase in SF reduces PET
S by 0.21 °C. The influence of the standardized coefficient on PET
S is in the order of the strength of the effect. In the order of normalized coefficients, HWR (2.5) > FAR (1.2) > BO (0.82) > BD (0.18) > SF (−0.21). The critical threshold analysis shows that when FAR > 2.5 and HWR > 2.0, the ventilation corridor should be mandatory; when BD is controlled at 25%~30% and the orientation angle θ is 15°~30°, the PET
S can be reduced by 3~4 °C. The layout form is prioritized as staggered rows rather than enclosures, rows, or columns, and in terms of the sky visibility, the recommended range is 0.4~0.6 or 0.6~0.8 for residential blocks.
Multiple regression analysis shows that HWR, FAR, BD, SF, and BO have significant effects on PETw. Among them, HWR, FAR, BD, SF, and PETw are positively correlated: when HWR is greater than 1.2, the street canyon effect leads to an increase of 1.8 °C in PETw; for every 0.1 unit increase in FAR, PETw decreases by 0.6 °C; for every 0.06 unit increase in BD, the wind speed attenuation rate increases by 20%, and PETw increases by 1.2 °C; and for every 0.1 unit increase in SF, the PETw increases by 2.5 °C, SVF decreases by 0.1 unit, and longwave radiation decreases by 2.5 °C. For every 0.1 unit decrease in SVF, the longwave radiation is reduced by 15%, and the thermal storage efficiency is increased by 10%, while BO is negatively correlated with PETw. When the angle between BO and the dominant wind direction is less than 15°, the heat island effect leads to an increase in PETw by 30%. The order of impact in terms of normalized coefficients is as follows: HWR (1.8) > BD (1.2) > FAR (0.6) > SF (0.25) > BO (−0.21). The critical threshold analysis shows that when FAR < 1.8 and HWR < 1.0, additional sunlight reflective surfaces are needed; when the building density is controlled at 30%~35% and the orientation angle θ is 10°~23°, the PETw can be increased by 2~3 °C, and the layout form is prioritized as perimeter-type over column-type or staggered-type. In terms of sky visibility, it is recommended to be between 0.2 and 0.4 or between 0.4 and 0.6 for residential blocks.
3.3. Orthogonal Experiment
The outdoor thermal comfort of a settlement is measured by several factors, including climatic, physical, and occupant factors. In this paper, building density, floor area ratio, building layout, building orientation, and residential blocks’ aspect ratio are selected as the key factors for study. With the other seven factors fixed, each of the factors is varied, and the range and gradient of the variation are set. Using this method, the degree of influence of these factors on outdoor thermal comfort, the effect of their influence, and the quantitative relationship between them were investigated.
Single-factor analysis can only be used to study and analyze the effect of one factor on outdoor thermal comfort; however, outdoor thermal comfort is affected by many factors. Therefore, subsequently, orthogonal experiments were designed to study the residential block morphology factors affecting outdoor thermal comfort, and their optimized combinations were analyzed. If there are four levels for each factor, 4
4 experiments would be required, which would be very time consuming and difficult to complete. Orthogonal experiments are among the most commonly used optimization methods to perform experiments quickly and efficiently; therefore, in this study, a table of orthogonal experiments with four factors and four levels was created, which represents the complete experiment after only 16 sets of experiments, as shown in
Table 7.
According to the Wuhan Municipal Planning and Management Technical Regulations [
50], the minimum net site area of a multistory residential block should be 10,000 m
2, the spacing of parallel buildings should be greater than or equal to 1.1 times the height of the building, and the minimum spacing of the building’s walls should be 7 m. The ideal model of this project is determined as having a plot area of 250 m × 200 m and an overall building size of 13.8 m × 52 m. The building spacing and orientation are adjusted according to the orthogonal experimental data. The height of the building is 10 floors, with a story height of 3 m. The final model is shown in
Table 8.
Overall, the summer, winter, and year-round outdoor thermal comfort performances of the 16 prototypes of multifactor combination forms for residential blocks are shown in
Figure 7,
Figure 8,
Figure 9 and
Figure 10. The mean UTCI of each of the 16 prototypes of building morphology was calculated separately to obtain a comparison of outdoor thermal comfort levels in the summer, winter, and year-round. For the four building layout patterns, in terms of the average UTCI in summer, the lowest value was 30.78 °C for the modular pattern, and the highest value was 32.67 °C for the row pattern, and in terms of average UTCI in winter, the highest value was 16.89 °C for the modular pattern and 15.53 °C for the row pattern. It is evident that the combined layout is more suitable as a residential block form to enhance outdoor thermal comfort in summer. As a whole, B2 has the lowest summer UTCI and the highest winter UTCI among the 16 prototypes, i.e., the best level of outdoor thermal comfort, with a UTCI value of 27.68 °C when the building form is staggered-row, SVF = 0.4, and HWR = 1.
As shown in
Figure 7, the UTCI values of row-type, staggered-type, enclosed-type, and combined-type blocks at HWR = 0.7, 1.0, 1.3, and 1.6, respectively, were obtained by averaging the building layout patterns under different residential block aspect ratios. The comparison reveals that the larger the height-to-width ratio of the residential blocks and the narrower the north–south spacing of the buildings for a certain control building height, the lower the UTCI value and the more comfortable it is outdoors in summer. This result reflects the importance of sunlight radiation for outdoor thermal comfort in summer—the narrower the building spacing, the smaller the area exposed to sunlight in the residential blocks, thus enhancing people’s outdoor thermal comfort. With the change in the residential block street aspect ratio among the 16 types of residential blocks with a multifactorial combination of morphological archetypes, the UTCI shows significant differences, in which the four types of settlement layout with HWR = 1 have the lowest outdoor thermal comfort in summer and the highest outdoor thermal comfort in winter.
In addition, the reduction in the residential block aspect ratio has an effect on the distribution of UTCI in the internal space of the four building layouts, as shown in
Table 4. For the row-type building layout, as the residential block aspect ratio decreases, the less comfortable area inside each residential blocks gradually decreases; for the staggered building layout, as the residential block aspect ratio decreases, the outdoor thermal comfort level gradually develops from very strong thermal stress to strong thermal stress; for the enclosed building layout, the smaller the residential block aspect ratio is, the higher the degree of enclosure is in the residential blocks, and consequently, the more comfortable area inside the corner of the building continuously increases.
The thermal comfort of the four building layout morphologies presents a more obvious advantage in winter at BO = 0°. As shown in the figure, the mean value is calculated in the same way, and it is found by comparison that the outdoor thermal comfort levels of the four building layout patterns all decrease with the change in the residential blocks’ orientation, with the greatest influence on the row–row type, with a UTCI value of 27.68 °C in the staggered row–row layout in the summer when the BO of the residential blocks = 0° and a UTCI value of 34.43 °C when the BO of the residential blocks = 30°, with a difference of 6.75 °C between the front and the back, which demonstrates the importance of the orientation of the residential blocks for their outdoor thermal comfort.
4. Conclusions
China’s 14th Five-Year Plan (2021–2025), as a national development blueprint, prioritizes high-quality development, premium living standards, and efficient governance mechanisms, positioning enhanced living quality as a central policy objective—within this framework, enhancing outdoor thermal comfort emerges as a critical pathway for upgrading residential environments. This study innovatively bridges urban planning and environmental physics by conducting morphological analysis of 36 Wuhan residential prototypes through parametric simulations (Ladybug/UTCI) and multivariate regression, quantifying the impact of eight urban form parameters—BD, FAR, ABW, ABH, BO, HWR, LF, and SVF—on seasonal thermal performance differentials. Subsequent orthogonal experimental design (L16 orthogonal array) distilled 16 optimal configurations via ANOVA sensitivity analysis, and suggestions for multifactor form planning and design of Wuhan residential blocks were put forward, which provide new perspectives and comprehensive planning references for upgrading the quality of Wuhan residential blocks. Through the analysis of the above simulation results, the following multielement form planning and design strategies for Wuhan residential blocks can be obtained:
- (1)
Among the four types of building layout forms, the combined layout has the lowest average UTCI value in summer and the highest average UTCI value in winter, and the outdoor thermal comfort level of the residential blocks orientation is more pronounced for the row layout, so it is recommended that the row layout be selected as the building layout form for the residential blocks and that the planting of trees and other greenery be increased appropriately.
- (2)
For Wuhan residential blocks, open spaces such as streets and squares are mostly used as public activity places for residents, and it is recommended to minimize the street height-to-width ratio to ensure the reduction in insolation radiation received in these open spaces and to promote the formation of a favorable wind environment.
- (3)
The difference in the influence of residential blocks’ orientation on the UTCI values of different prototypes reaches 6.75 °C. Therefore, in terms of residential blocks’ orientation, it is found that the thermal condition of streets oriented in the east–west direction is the worst, while the thermal condition of those oriented in the north–south direction is better. This is because east–west-oriented streets are exposed to sunlight longer in the summer than north–south-oriented streets. In addition, for low-rise buildings, a north–south orientation is recommended, but for high-rise buildings, there is no preferred orientation. In addition, green space can significantly reduce the UTCI value inside the residential blocks through its shading effect and cooling and humidifying effect, and it is recommended to increase the green coverage on both sides of the streets, squares, and other public spaces in the residential blocks in order to enhance the level of thermal comfort for outdoor leisure activities around residential blocks.
This paper analyzes the impact of public space layout elements on the thermal environment of multistory residential blocks in hot-summer and cold-winter regions. Due to the complexity of residential blocks patterns and the differences between different climate zones, the results of this study are only relevant to the design of residential blocks under specific conditions. In future research, the optimization of more residential block types under different climate zones can be considered.
This study is based on multifactor morphology planning at the residential block scale, but in order to fully assess the impact of the morphology of these factors on outdoor thermal comfort, elements such as greening, plazas, etc. could be added to the analysis. It is necessary to include the effects of different elements on outdoor thermal comfort, such as building spatial patterns, road network density, green space layout patterns, etc., so as to strengthen the significance of guiding the planning and design of multielement morphology in Wuhan city.
5. Discussion
China’s 14th Five-Year Plan puts forward the requirements for high-quality development, a high quality of life, and high-efficiency governance, and points out that creating a high of quality life is the fundamental purpose of these efforts. Comprehensively improving the level of outdoor thermal comfort is an important aspect of promoting residents’ high quality of life. Based on the four types of building layouts in Wuhan residential blocks, this study extracted 36 combined form prototypes and explored the influence of SF, HWR, BO, and SVF on outdoor thermal comfort through numerical simulation and statistical analysis. Based on the results of this study, multielement morphology planning and design proposals for Wuhan at the residential block level are supplied, which provide new perspectives and comprehensive planning references for improving the quality of Wuhan residential blocks.
This study has some limitations that need to be addressed in future research. First, in terms of the scope of this study, this paper only examines the seven main urban areas in Wuhan. Although there are various types of residential areas, there are few studies on high-rise residential areas and multifunctional residential areas, along with other areas. Secondly, in terms of technical software, this paper adopts the LB toolset embedded in GH to perform the simulation. Open studio was used in performing the thermal environment simulation. However, a Python program, Envi-met, could be developed to improve the accuracy of the calculations. Thirdly, regarding the design variables, this study focused on only a few independent variables, namely, the number, location, and area of residential block spaces, as well as the HWR, BO, SVF, and SF. However, outdoor thermal comfort is affected by intricate environmental factors, such as subfloor materials and space height, which deserve further investigation. Fourthly, in terms of the research objectives, the geographical area of interest is an area with hot summers and cold winters, where thermal comfort in summer and winter is the research objective. If the area is a cold region or a region with a unique climate, different objectives have to be selected based on their respective climatic characteristics.
