Measuring Visual Privacy: A Systematic Review of Evaluation Methods, Conceptual Definitions, and Design Strategies
Abstract
1. Introduction
2. Materials and Methods

3. Results
3.1. Definition of Visual Privacy
3.2. Visual Privacy Analysis
3.2.1. Quantitative Analysis
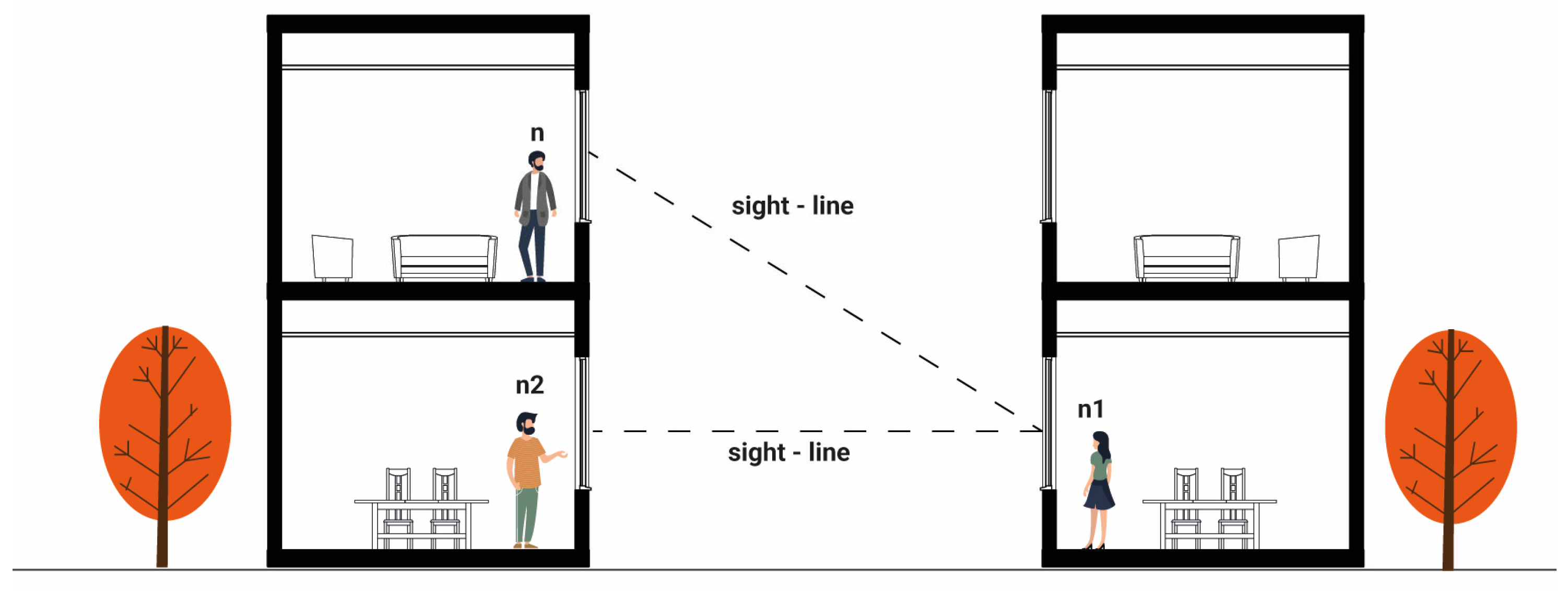
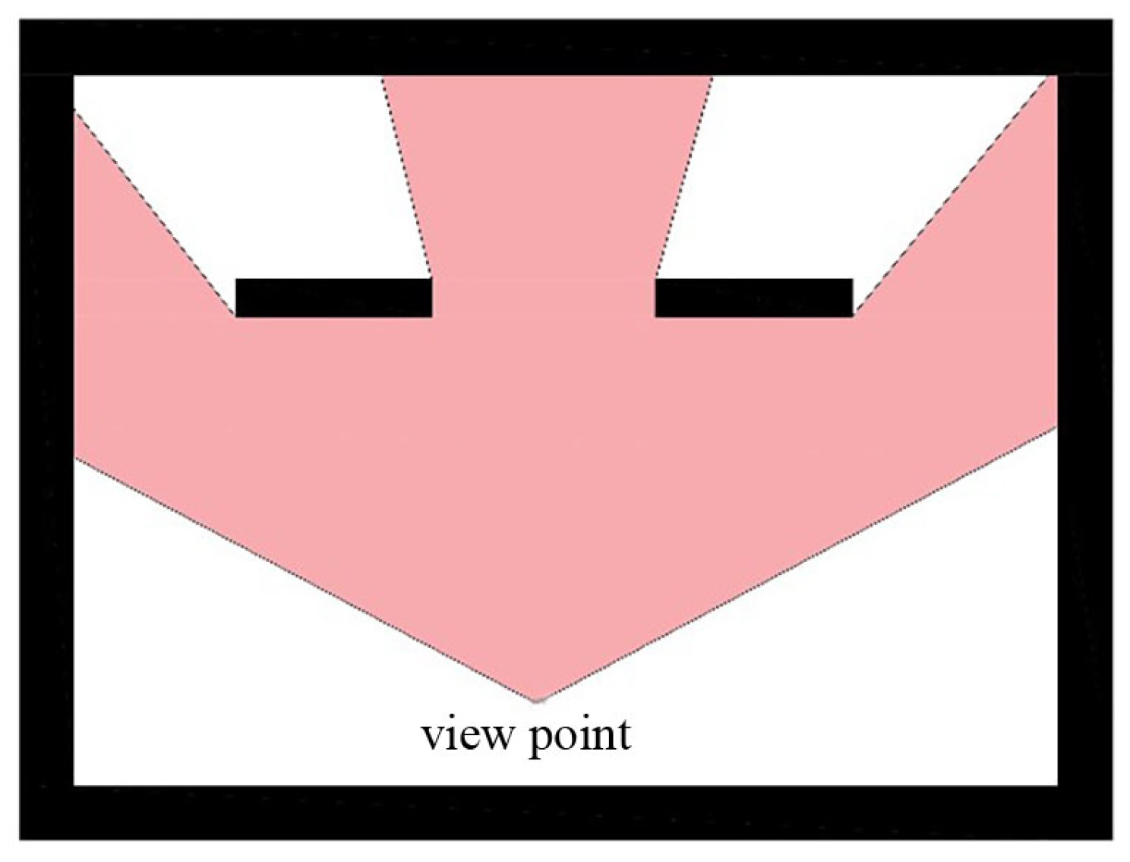

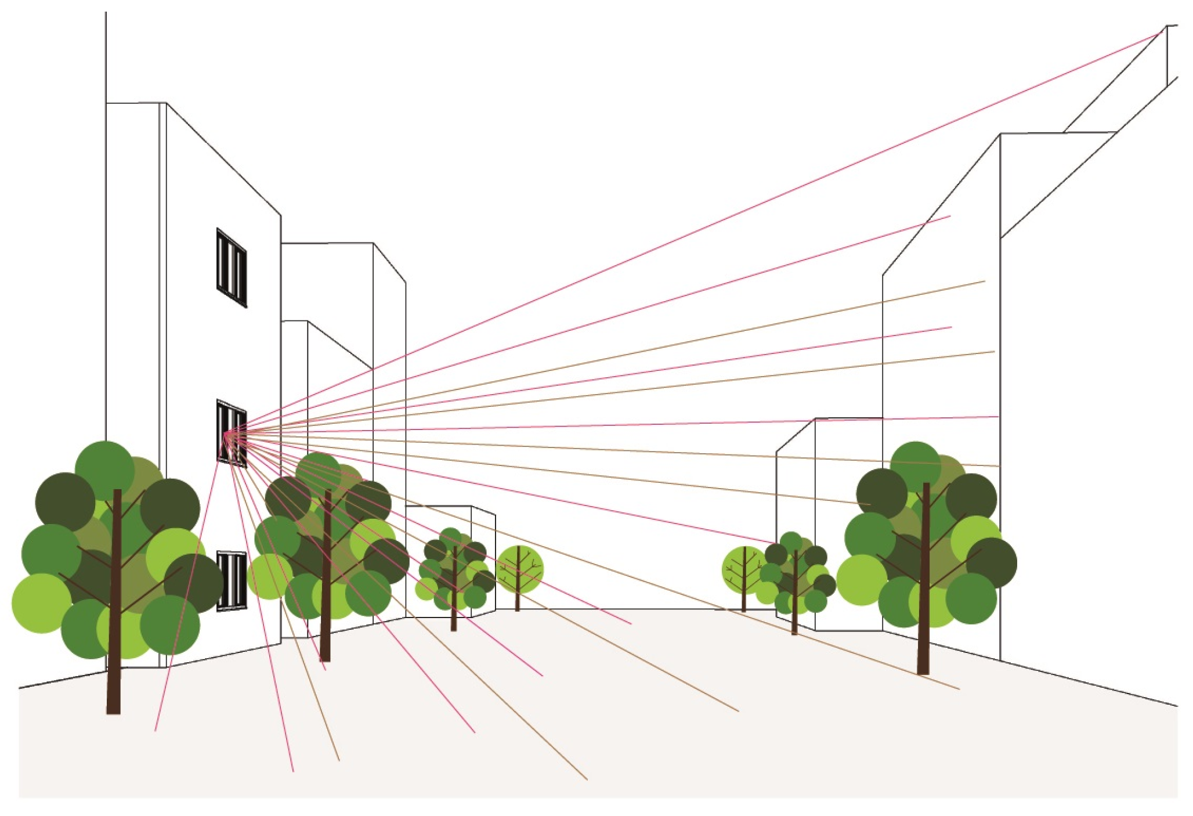
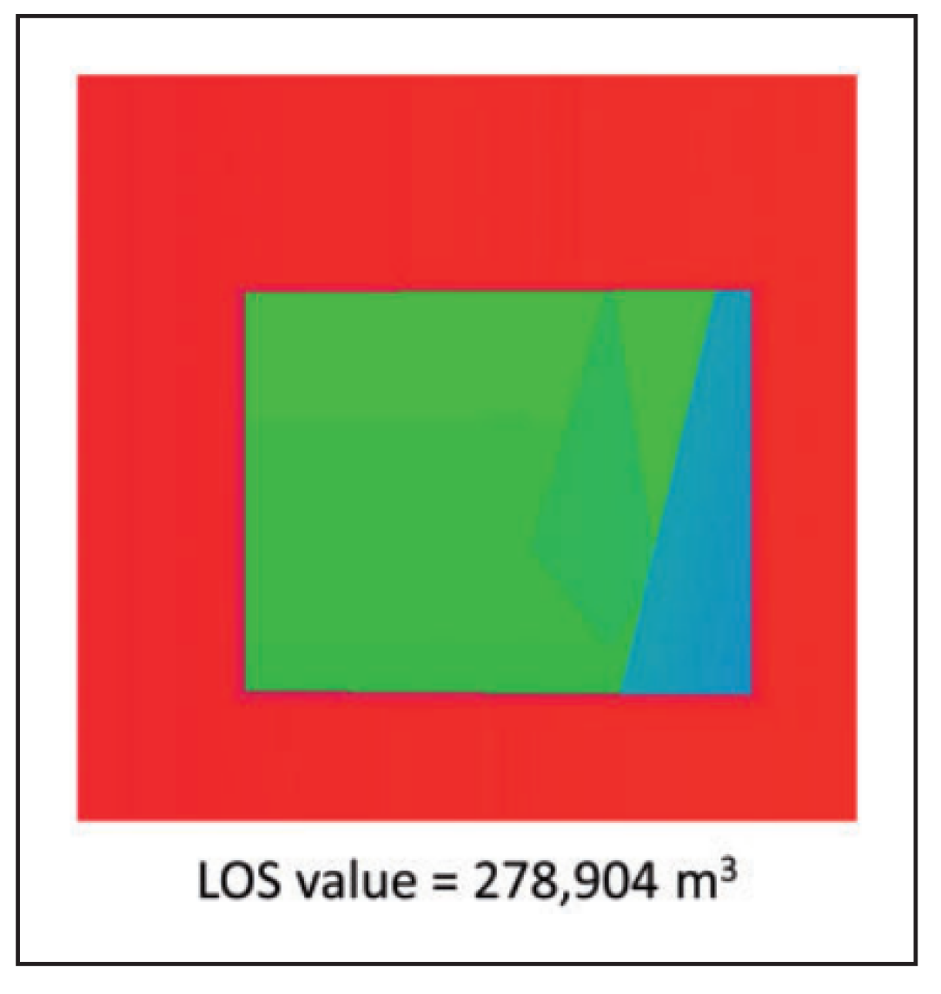

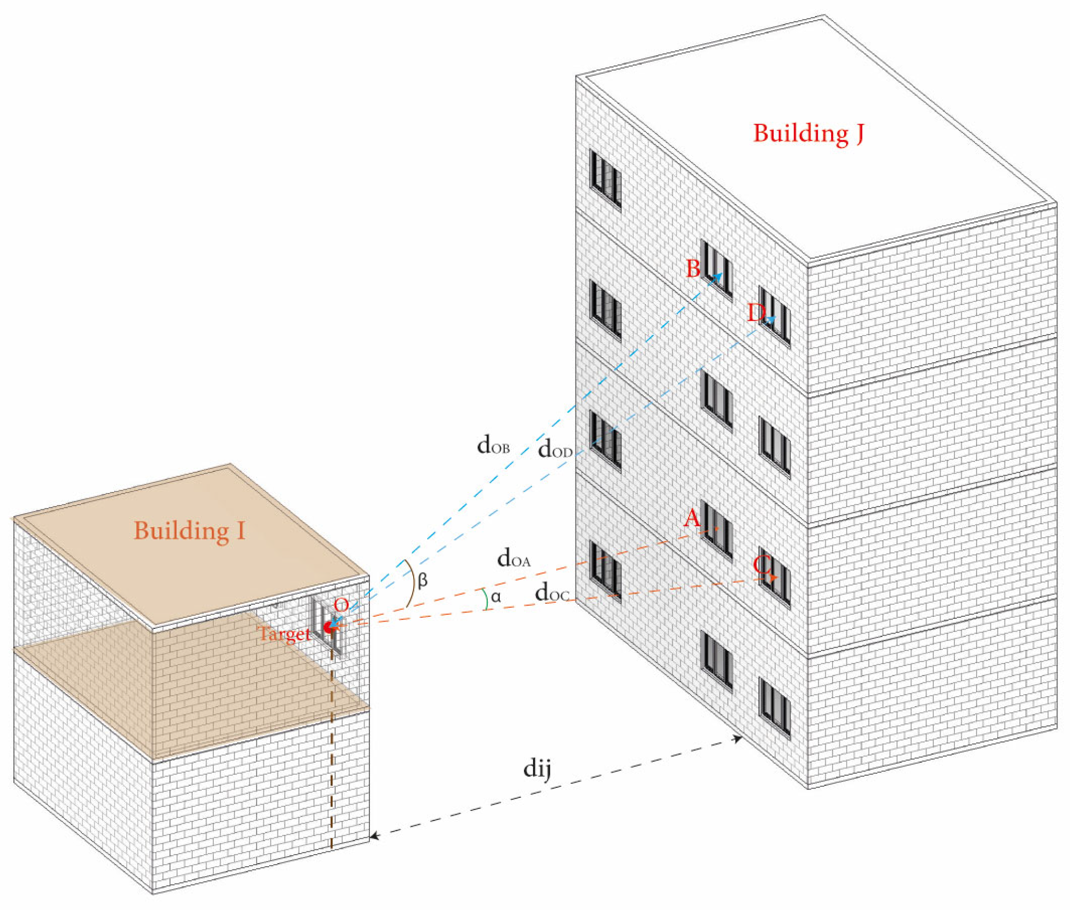
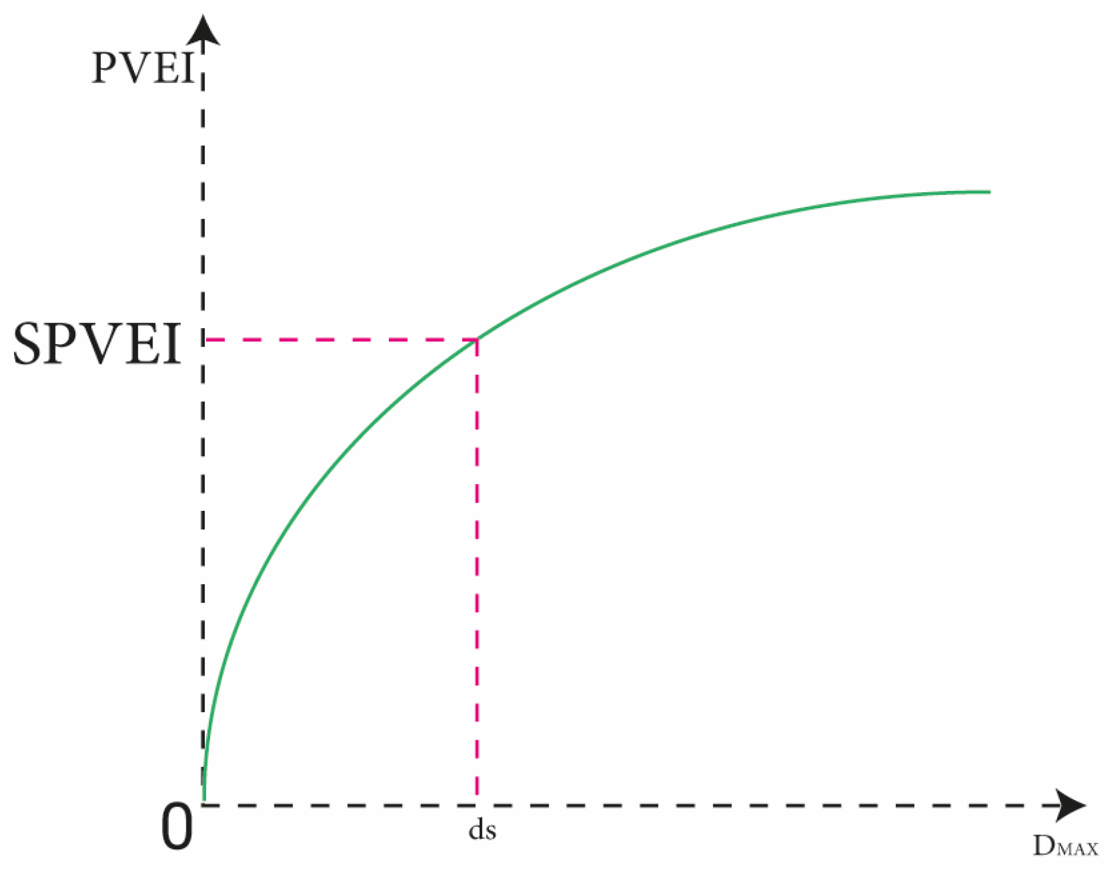


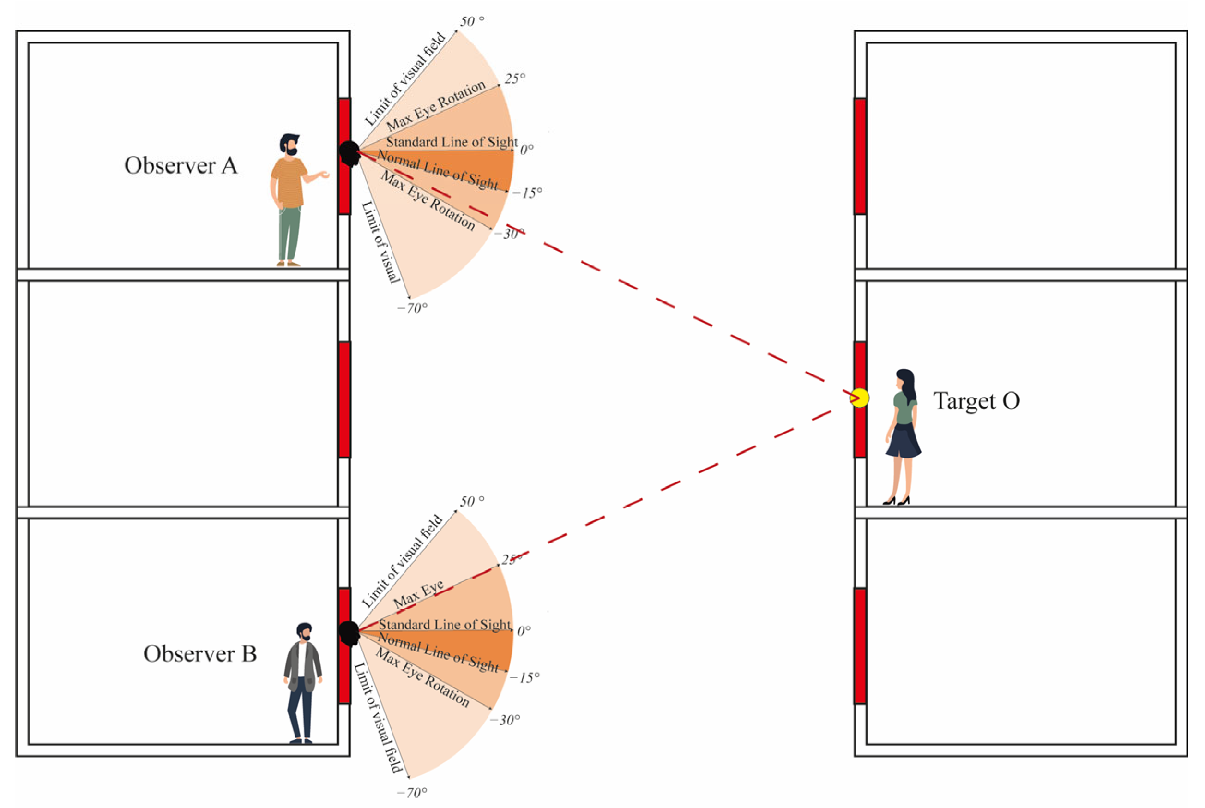
3.2.2. Qualitative Analysis
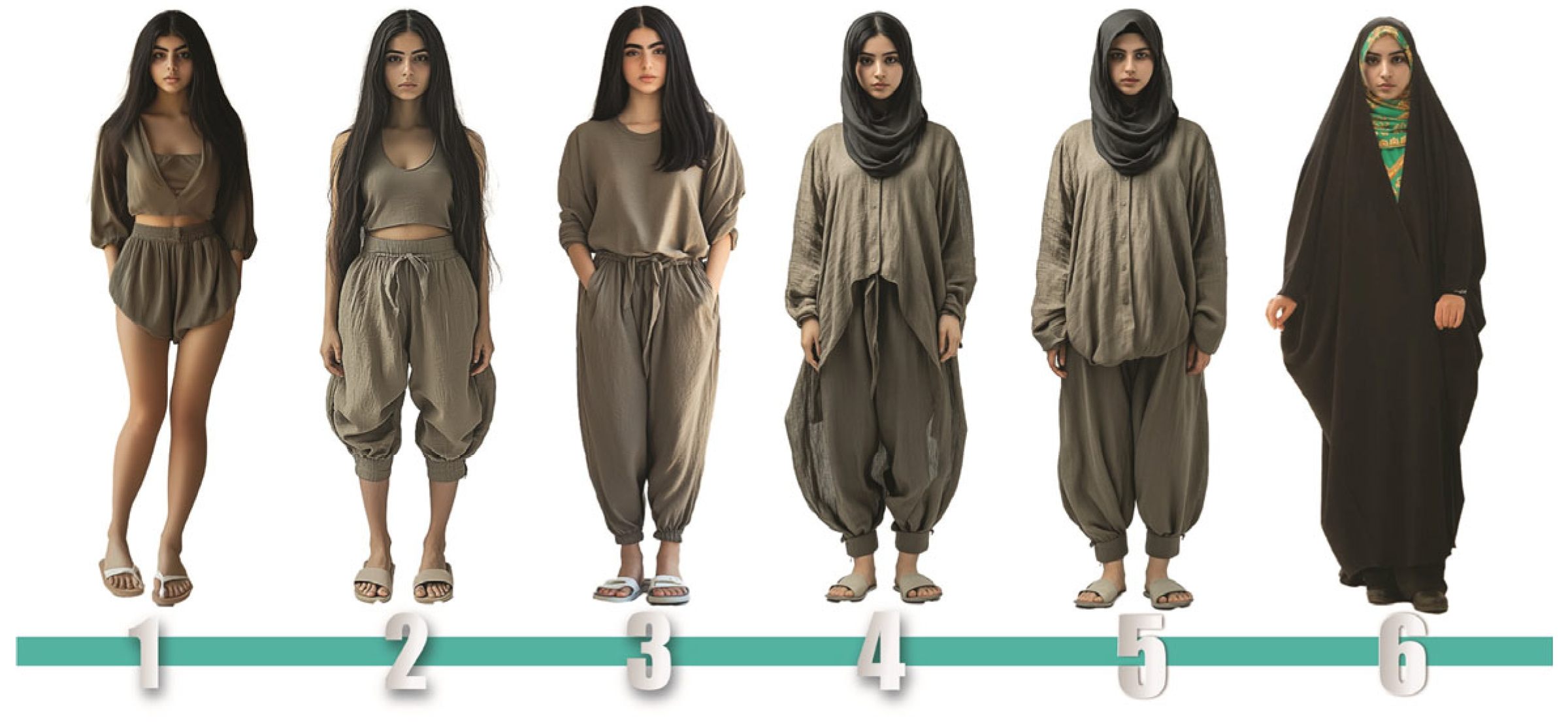
3.3. Approaches for Establishing Visual Privacy
3.3.1. Spatial Morphology and Configuration

3.3.2. Façade Elements
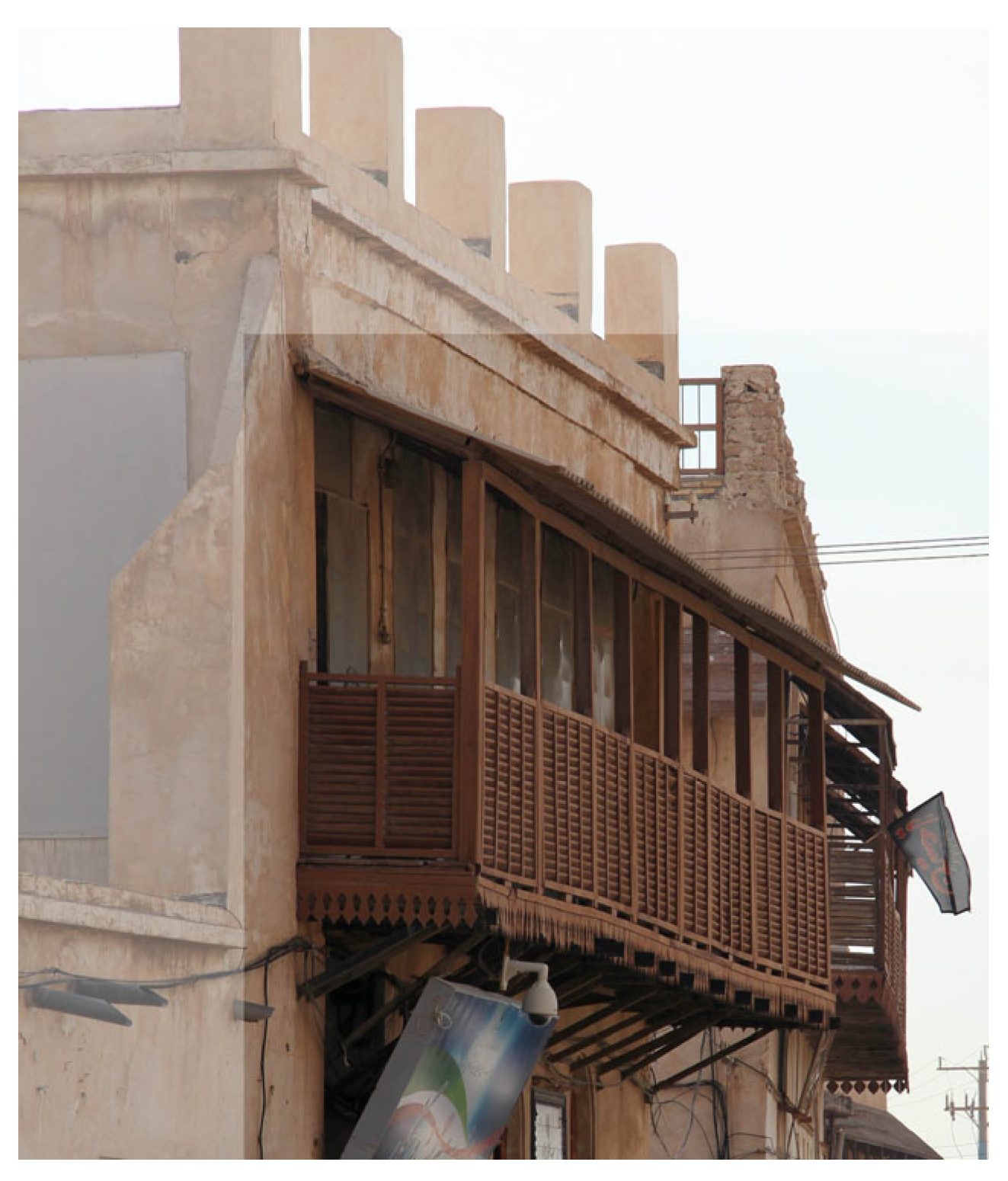
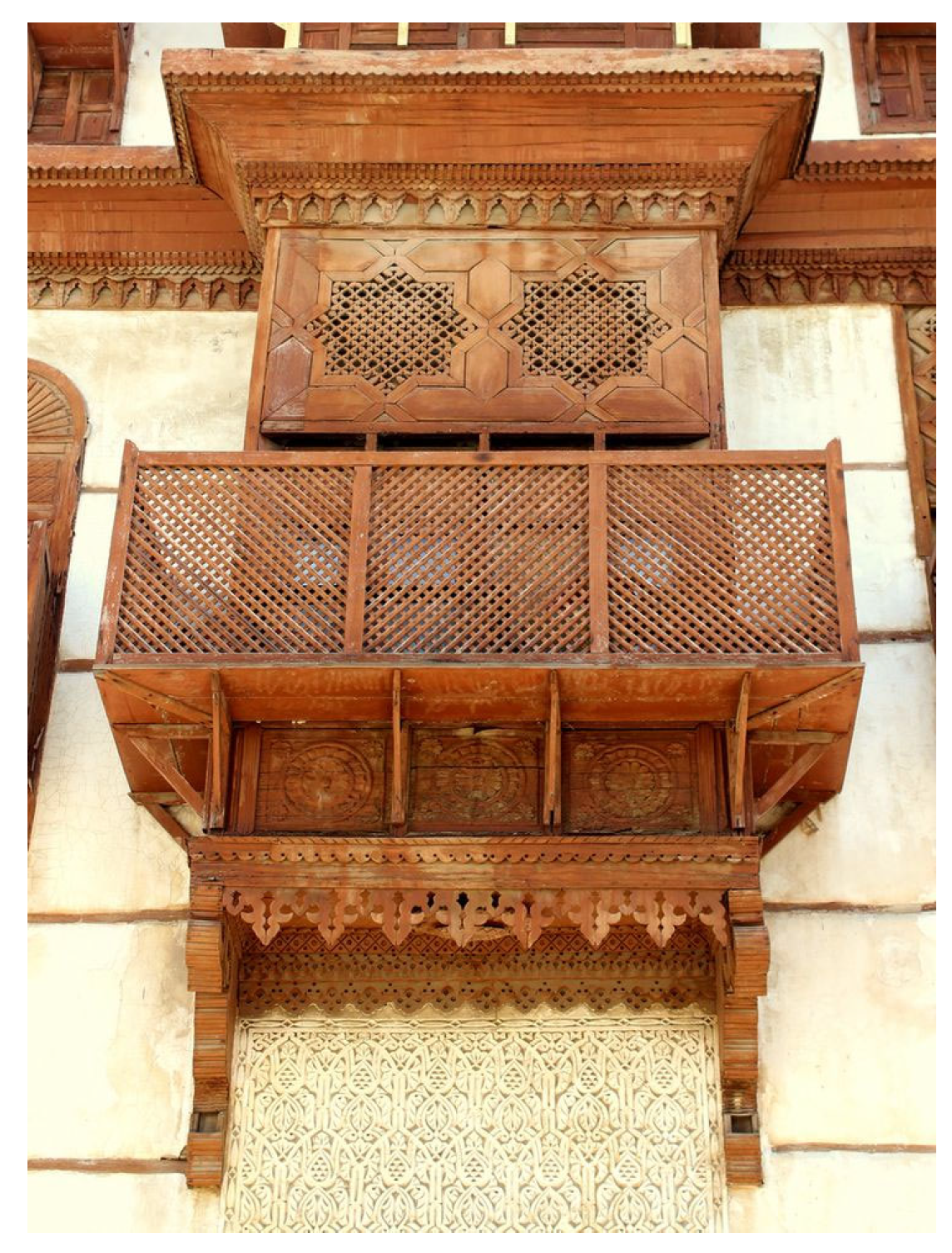
4. Discussion
5. Conclusions
- (1)
- What are the key definitions of visual privacy across various disciplines?
- (2)
- What qualitative and quantitative methods have been applied to measure visual privacy?
- (3)
- What architectural strategies have been proposed to enhance visual privacy in residential environments?
Author Contributions
Funding
Data Availability Statement
Acknowledgments
Conflicts of Interest
References
- Oe, Y.; Shida, H.; Saito, K.; Yagi, S.; Yoshizawa, N. A study of visual privacy on openings in residential living spaces. The relationship between “visibility from inside” and “estimated visibility from outside” in various window treatments. J. Environ. Eng. 2022, 87, 809–817. [Google Scholar] [CrossRef]
- Amao, F.L.; Ilesanmi, A.O. Residents’ perception of privacy in selected public housing estates in Ibadan, Nigeria. Urban Plan. Transp. Res. 2022, 10, 204–233. [Google Scholar] [CrossRef]
- Yousif, M.; Aziz, A.A. An Evaluation of Visual Privacy Level In Residential Unit’s Layouts In Khartoum, Sudan. J. Islam. Archit. 2021, 6, 349–359. [Google Scholar] [CrossRef]
- Zheng, H.; Wu, B.; Zhang, J.; Yan, J.; Wei, H. Refining the potential visual exposure index for the assessment of residential visual privacy: A three-dimensional study. J. Asian Archit. Build. Eng. 2023, 22, 1458–1475. [Google Scholar] [CrossRef]
- Zheng, H.; Wu, B.; Lin, H. Assessment of Visual Privacy and Its Change in Dense Urban Environments. In Proceedings of the 2021 28th International Conference on Geoinformatics, Nanchang, China, 3–5 November 2021. [Google Scholar]
- Fisher-Gewirtzman, D. The association between perceived density in minimum apartments and spatial openness index three-dimensional visual analysis. Environ. Plan. B Urban Anal. City Sci. 2017, 44, 764–795. [Google Scholar] [CrossRef]
- Manaf, A.A.; Rahim, Z.A.; Majid, N.H.A.; Ome, S. Towards an Islamic application of visual privacy principles on Malaysian terrace housing: A conceptual framework. Plan. Malays. 2018, 16, 1–11. [Google Scholar]
- Kent, M.; Schiavon, S. Evaluation of the effect of landscape distance seen in window views on visual satisfaction. Build. Environ. 2020, 183, 107160. [Google Scholar] [CrossRef]
- Tomah, A.N. Visual privacy in residential areas: Amendment of building regulations. Proc. Inst. Civ. Eng. Urban Des. Plan. 2012, 165, 43–53. [Google Scholar]
- Abed, A.; Ali, H.; Ibrahim, A.; Wedyan, M. Impact of setbacks on thermal comfort and visual privacy in detached houses in Jordan. Build. Res. Inf. 2023, 51, 446–458. [Google Scholar] [CrossRef]
- Aljawder, H.; El-Wakeel, H.A. Architecture and Privacy in Islam: An Analytical Review. In WIT Transactions on The Built Environment; Hernandez, S., Ed.; WIT Press: Southampton, UK, 2022; pp. 129–139. [Google Scholar]
- de Macedo, P.F.; Ornstein, S.W.; Elali, G.A. Privacy and housing: Research perspectives based on a systematic literature review. J. Hous. Built Environ. 2022, 37, 653–683. [Google Scholar] [CrossRef]
- Oh, D.; Heo, J.; Jang, H.; Kim, J. Evaluating psychophysiological responses based on the proximity and type of window view using virtual reality. Build. Environ. 2025, 270, 112575. [Google Scholar] [CrossRef]
- Wang, S.; Huang, Y.; Li, T. Understanding visitor flow and behaviour in developing tourism-service-oriented villages by space syntax methodologies: A case study of Tabian Rural Section of Qingshan Village, Hangzhou. J. Asian Archit. Build. Eng. 2024, 24, 2049–2068. [Google Scholar] [CrossRef]
- Ravari, F.K.; Hassan, A.S.; Nasir, M.H.A.; Taheri, M.M. The development of residential spatial configuration for visual privacy in Iranian dwellings, a space syntax approach. Int. J. Build. Pathol. Adapt. 2024, 42, 672–703. [Google Scholar] [CrossRef]
- Page, M.J.; McKenzie, J.E.; Bossuyt, P.M.; Boutron, I.; Hoffmann, T.C.; Mulrow, C.D.; Shamseer, L.; Tetzlaff, J.M.; Akl, E.A.; Brennan, S.E.; et al. PRISMA 2020 flow diagram for new systematic reviews. BMJ Res. Methods Rep. 2021, 372, n71. [Google Scholar]
- Touman, I.A.; Al-Ajmi, F.F. Privacy in Arabian architecture: Past and present differential understanding—Part I: Egyptian house designing. Art Des. Rev. 2017, 5, 258. [Google Scholar] [CrossRef]
- Manaf, A.A.; Rahim, Z.A.; Majid, N.H.A.; Omer, S. A relook at visual privacy: Definition and factors influencing muslim visual privacy (MVP). Pertanika J. Soc. Sci. Humanit. 2019, 27, 2659–2670. [Google Scholar]
- Altman, I. Privacy regulation: Culturally universal or culturally specific? Social 1997, 33, 66–84. [Google Scholar] [CrossRef]
- Alkhazmi, H.M.; Esin, N. Investigating the visual privacy on houses layouts in traditional desert settlement of Ghadames city- Libya- by using space syntax analysis. Int. J. Appl. Eng. Res. 2017, 12, 8941–8951. [Google Scholar]
- Al-Kodmany, K. Women’s visual privacy in traditional and modern neighborhoods in Damascus. J. Archit. Plan. Res. 2000, 17, 283–303. [Google Scholar]
- Obeidat, B.; Abed, A.; Al-Huraibi, Y. The dilemma of visual privacy and communal open spaces: The case of gated communities in Jordan. City Territ. Archit. 2025, 12, 4. [Google Scholar] [CrossRef]
- Elgadra, I.; Fotios, S. Examining female visual privacy as a function of window treatments. Light. Res. Technol. 2023, 55, 447–458. [Google Scholar] [CrossRef]
- Zheng, H.; Wu, B.; Wei, H.; Yan, J.; Zhu, J. A quantitative method for evaluation of visual privacy in residential environments. Buildings 2021, 11, 272. [Google Scholar] [CrossRef]
- Guler, G.Y.; Demirkan, H. The effects of visual privacy on work-process interactions in open-plan offices A computational approach to measure interaction, generic and targeted visibility. In Proceedings of the 13th International Space Syntax Symposium, SSS, Bergen, Norway, 20–24 June 2022. [Google Scholar]
- Aljawder, H.M.; El-Wakeel, H.A. Privacy Vs. Daylight: Evaluating the acceptance of daylighting traditional devices in contemporary residential houses in Bahrain. Int. J. Sustain. Dev. Plan. 2020, 15, 655–663. [Google Scholar] [CrossRef]
- Samra, B.; Aulia, D.N.; Lindarto, D.; Fachrudin, H.T. Privacy Principles in Malay House Design: Integrating Visual and Acoustic Privacy in Selatpanjang Residences. E3S Web Conf. 2024, 593, 02003. [Google Scholar] [CrossRef]
- Omidvari, S.; Omidvari, E. The Role of Two-Shell Facades in Enhancing the Visual Privacy of Residential Complexes in Tehran (An Analysis of the Mashrabiya Elements in the Old Architecture). Bagh E Nazar 2022, 19, 5–16. [Google Scholar]
- Firmansyah, R.; Shaari, N.; Ismail, S.; Utaberta, N.; Usman, I.M.S. Observation of Female Dorm Privacy In Islamic Boarding Schools In West Java, Indonesia. J. Islam. Archit. 2021, 6, 360–368. [Google Scholar] [CrossRef]
- Binti Mohd Razali, N.H.; Talib, A.B. The Aspects of Visual Privacy and Interior Design Elements of Malay Dwelling (MD) in Melaka. Appl. Mech. Mater. 2015, 747, 88–92. [Google Scholar] [CrossRef]
- Shabani, M.; Tahir, M.M.; Arjmandi, H.; Ani, A.I.; Usman, I.M. Achieving privacy in the Iranian contemporary compact apartment through flexible design. Sel. Top. Power Syst. Remote Sens. 2010, 285, 296. [Google Scholar]
- Rahim, Z.A. The Influence of Culture and Religion on Visual Privacy. In Proceedings of the Asian Conference on Environment-Behaviour Studies (Ace-Bs 2014 Seoul), Seoul, Republic of Korea, 25–27 August 2014; Abbas, M.Y., Ed.; Elsevier: Amsterdam, The Netherlands, 2015; pp. 537–544. [Google Scholar]
- Caswell, H.; Alidoust, S.; Corcoran, J. Planning for livable compact vertical cities: A quantitative systematic review of the impact of urban geometry on thermal and visual comfort in high-rise precincts. Sustain. Cities Soc. 2025, 119, 106007. [Google Scholar] [CrossRef]
- Fattahi Tabasi, S.; Rafizadeh, H.R.; Garmaroudi, A.A.; Banihashemi, S. Optimizing urban layouts through computational generative design: Density distribution and shape optimization. Archit. Eng. Des. Manag. 2024, 20, 1164–1184. [Google Scholar] [CrossRef]
- Shach Pinsly, D.; Fisher-Gewirtzman, D.; Burt, M. ‘Visual exposure’ analysis model: A comparative evaluation of three case studies. Urban Des. Int. 2007, 12, 155–168. [Google Scholar] [CrossRef]
- Shach-Pinsly, D.; Fisher-Gewirtzman, D.; Burt, M. Visual exposure and visual openness: An integrated approach and comparative evaluation. J. Urban Des. 2011, 16, 233–256. [Google Scholar] [CrossRef]
- Joshi, R.; Ossmann, M.; Joseph, A. Measuring Potential Visual Exposure of Physicians During Shift-End Handoffs and Its Impact on Interruptions, Privacy, and Collaboration. Herd Health Environ. Res. Des. J. 2023, 16, 175–199. [Google Scholar] [CrossRef]
- Yenel Güler, G.; Demirkan, H. Evaluating the relationship between visual privacy and work-process interactions in open-plan offices: A space syntax approach. Archnet IJAR: Int. J. Archit. Res. 2024. [Google Scholar] [CrossRef]
- Lee, S.J. Visual Analysis Methodology With Visual Privacy Consideration—A Case Study of Seijo Townhouse and Moriyama House. J. Archit. Inst. Korea 2024, 40, 71–80. [Google Scholar]
- Fisher-Gewirtzman, D. Internal space layout and functionality as a major aspect influencing visual analysis for environmental and urban systems. WIT Trans. Ecol. Environ. 2010, 129, 431–442. [Google Scholar]
- Gomes, C.D. Visibility effecting gender aspects in middle income group apartments in Dhaka. In Proceedings of the SSS 2015—10th International Space Syntax Symposium, London, UK, 13–17 July 2015. [Google Scholar]
- Fisher-Gewirtzman, D. Integrating ‘weighted views’ to quantitative 3D visibility analysis as a predictive tool for perception of space. Environ. Plan. B Urban Anal. City Sci. 2018, 45, 345–366. [Google Scholar] [CrossRef]
- Peng, Y.; Nijhuis, S. A gis-based algorithm for visual exposure computation: The west lake in hangzhou (china) as example. J. Digit. Landsc. Archit. 2021, 2021, 424–435. [Google Scholar]
- Cimburova, Z.; Blumentrath, S. Viewshed-based modelling of visual exposure to urban greenery—An efficient GIS tool for practical planning applications. Landsc. Urban Plan. 2022, 222, 104395. [Google Scholar] [CrossRef]
- Yang, Y.; Lian, Z. Exploration of subjective satisfaction patterns across multiple environmental dimensions in residential settings. Build. Environ. 2025, 271, 112648. [Google Scholar] [CrossRef]
- Tekce, I.; Artan, D.; Ergen, E. An empirical study of visual comfort in office buildings. In Sustainable Design and Manufacturing 2020. Smart Innovation, Systems and Technologies; Springer: Berlin/Heidelberg, Germany, 2021. [Google Scholar]
- Ashour, R. Rethinking the Elements of Architectural Heritage: An Experience from Medina, Saudi Arabia. J. Hist. Cult. Art Res. 2020, 9, 252–266. [Google Scholar] [CrossRef]
- Hashim, A.H.; Rahim, Z.A.; Rashid, S.N.S.A.; Yahaya, N. Visual privacy and family intimacy: A case study of Malay inhabitants living in two-story low-cost terrace housing. Environ. Plan. B Plan. Des. 2006, 33, 301–318. [Google Scholar] [CrossRef]
- Aljawder, H.M.; El-Wakeel, H.A. Evaluating the performance of a daylighting traditional device, the Mashrabiya, in clear sky conditions: Case study of a traditional Bahraini house. In WIT Transactions on the Built Environment; WIT Press: Southampton, UK, 2019. [Google Scholar]
- Fani, M.; Agha-Yazdanfar, S.A.; Mehdizadeh, F. Comparative comparison of architectural and environmental element of Shanashir in Bushehr port with other countries. In Proceedings of the 8th National Conference on Civil Engineering, Architecture and Sustainable Urban Development of Iran, Tehran, Iran, 5 November 2019. [Google Scholar]
- Masoudinejad, M.; Zarbakhsh, F.; Rezai Mirghaed, G. A comparative study of the physical-climatic pattern of Shanshil in native houses of Ahvaz and Bushehr. In Proceedings of the International Conference on Architecture, Urban Planning, Civil Engineering, Art and Environment, Tabriz, Iran, 29–30 July 2015. [Google Scholar]
- Beltaji, A. Doors and Windows, An Early Walk Around the Old Houses of Jeddah. 2011. Available online: https://www.flickr.com/photos/ahmedbeltaji/5438529612 (accessed on 6 May 2025).
- Shrestha, M.; Lau, G.K.; Bastola, A.K.; Lu, Z.; Asundi, A.; Teo, E.H.T. Emerging tunable window technologies for active transparency tuning. Appl. Phys. Rev. 2022, 9, 031304. [Google Scholar] [CrossRef]
- Agarwal, M.; Jain, A. Monitoring Occupant Preferences for Daylight Levels in Indian Homes: A Case of Ahmedabad. In Sustainable Built Environment. ICSBE 2023. Lecture Notes in Civil Engineering; Springer: Berlin/Heidelberg, Germany, 2024. [Google Scholar]

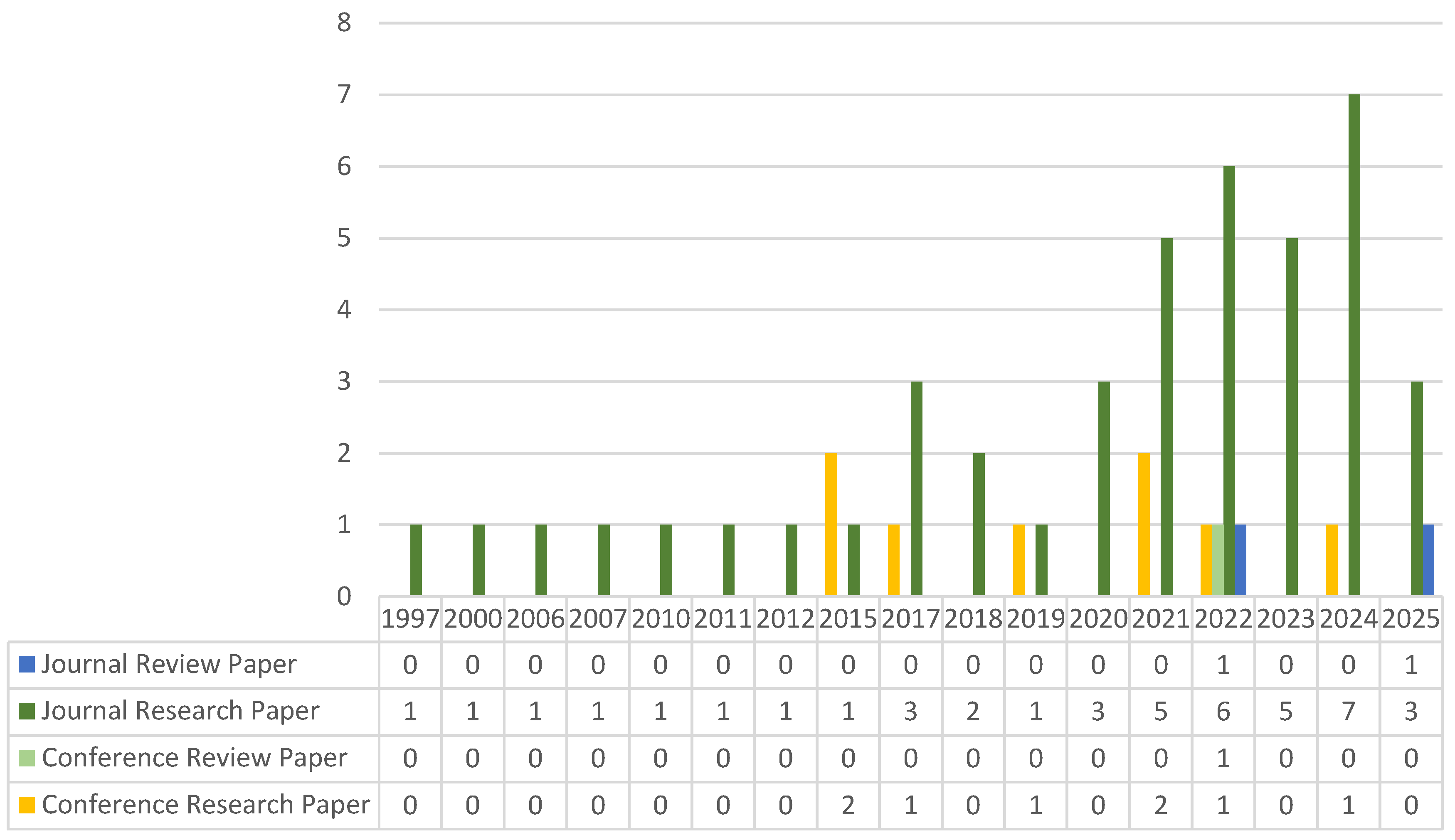
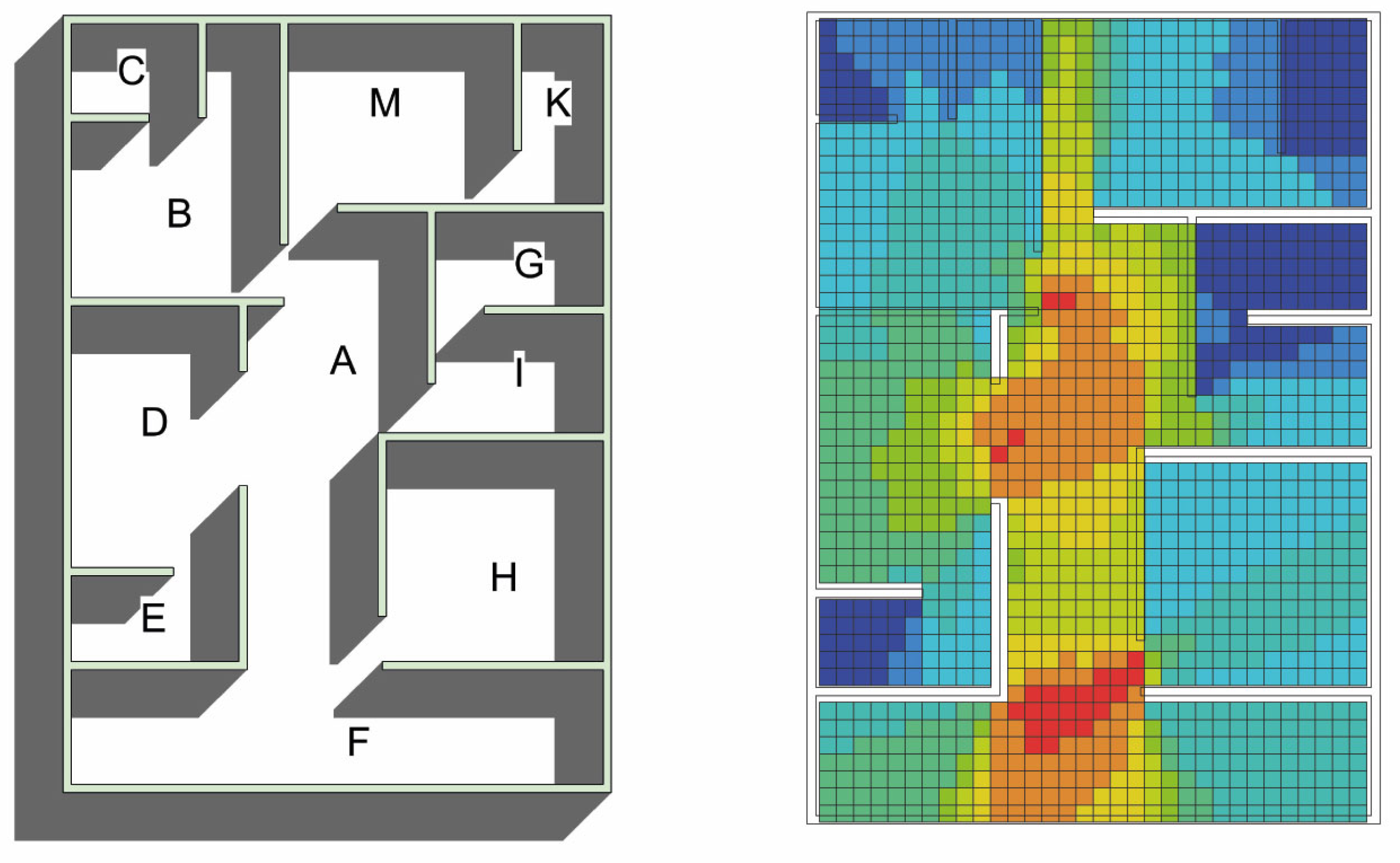
Disclaimer/Publisher’s Note: The statements, opinions and data contained in all publications are solely those of the individual author(s) and contributor(s) and not of MDPI and/or the editor(s). MDPI and/or the editor(s) disclaim responsibility for any injury to people or property resulting from any ideas, methods, instructions or products referred to in the content. |
© 2025 by the authors. Licensee MDPI, Basel, Switzerland. This article is an open access article distributed under the terms and conditions of the Creative Commons Attribution (CC BY) license (https://creativecommons.org/licenses/by/4.0/).
Share and Cite
Sheikhi Nashalji, M.; Mehdizadeh Saradj, F. Measuring Visual Privacy: A Systematic Review of Evaluation Methods, Conceptual Definitions, and Design Strategies. Buildings 2025, 15, 1606. https://doi.org/10.3390/buildings15101606
Sheikhi Nashalji M, Mehdizadeh Saradj F. Measuring Visual Privacy: A Systematic Review of Evaluation Methods, Conceptual Definitions, and Design Strategies. Buildings. 2025; 15(10):1606. https://doi.org/10.3390/buildings15101606
Chicago/Turabian StyleSheikhi Nashalji, Mehdi, and Fatemeh Mehdizadeh Saradj. 2025. "Measuring Visual Privacy: A Systematic Review of Evaluation Methods, Conceptual Definitions, and Design Strategies" Buildings 15, no. 10: 1606. https://doi.org/10.3390/buildings15101606
APA StyleSheikhi Nashalji, M., & Mehdizadeh Saradj, F. (2025). Measuring Visual Privacy: A Systematic Review of Evaluation Methods, Conceptual Definitions, and Design Strategies. Buildings, 15(10), 1606. https://doi.org/10.3390/buildings15101606




