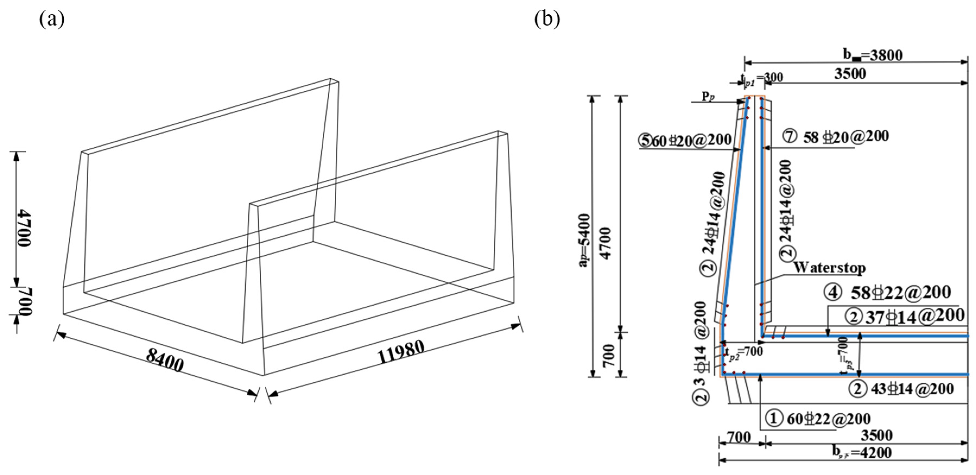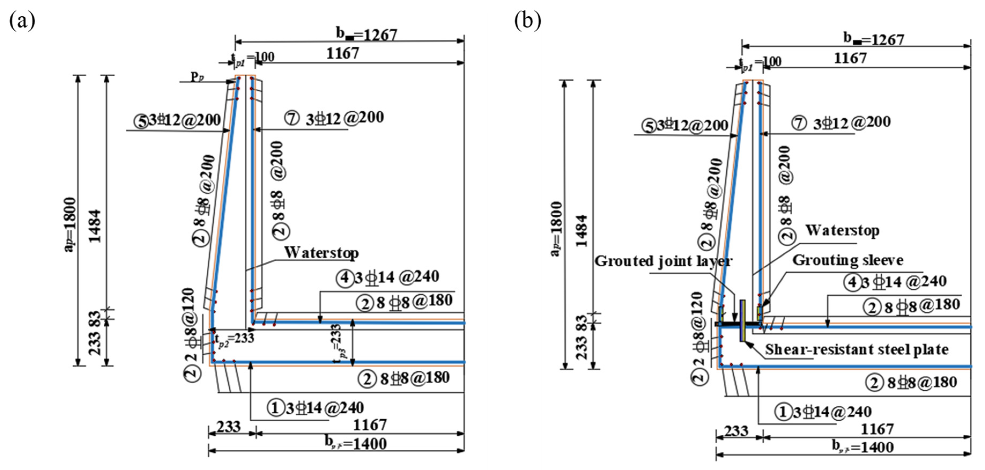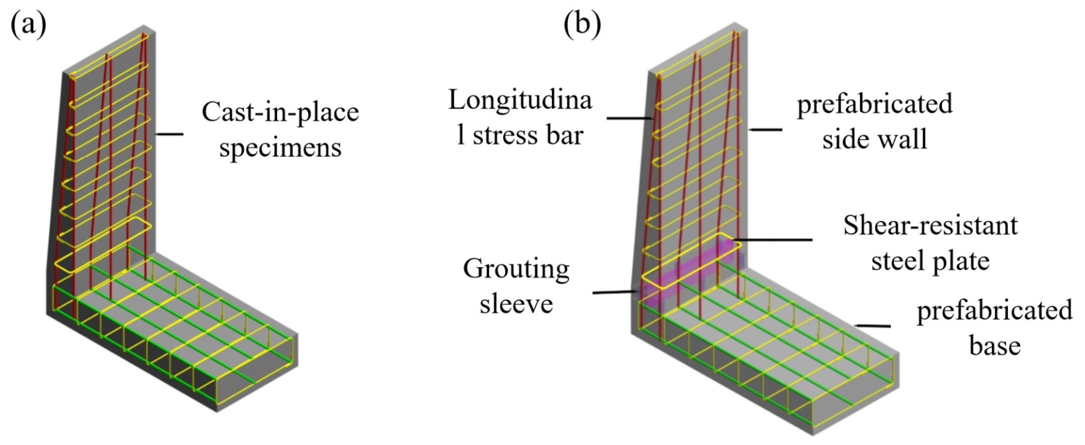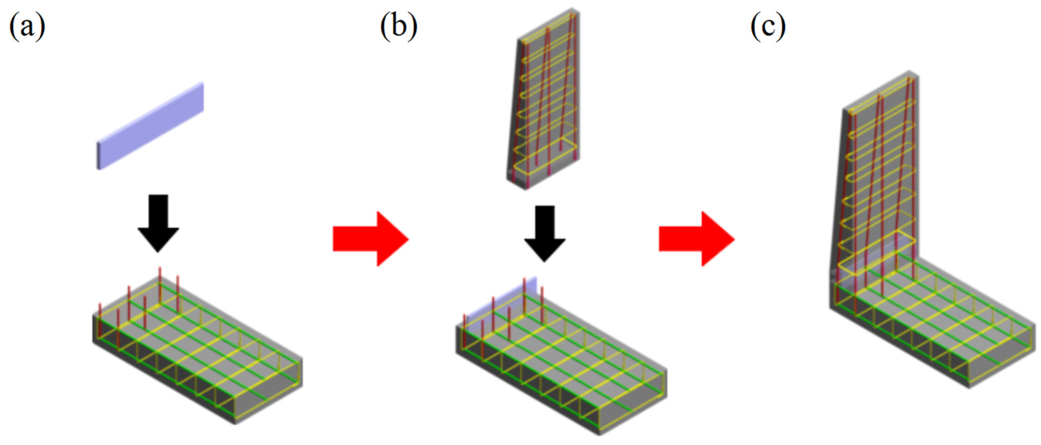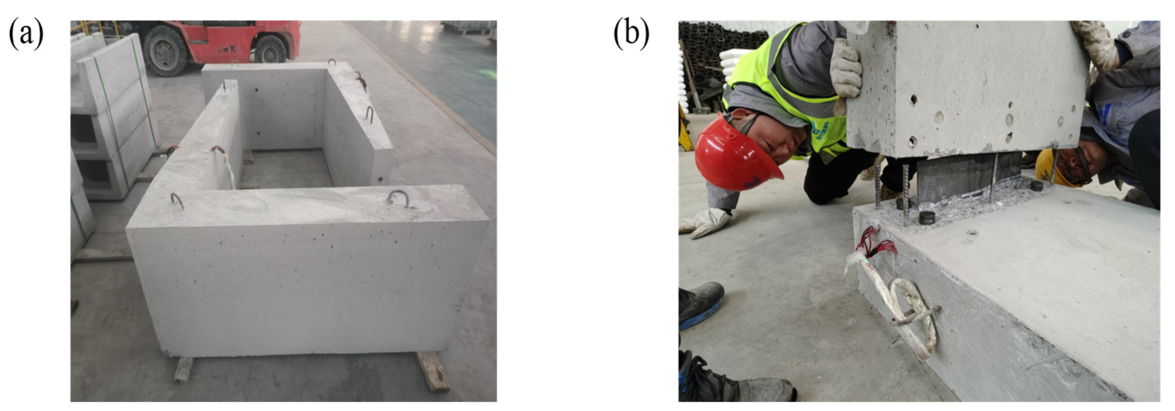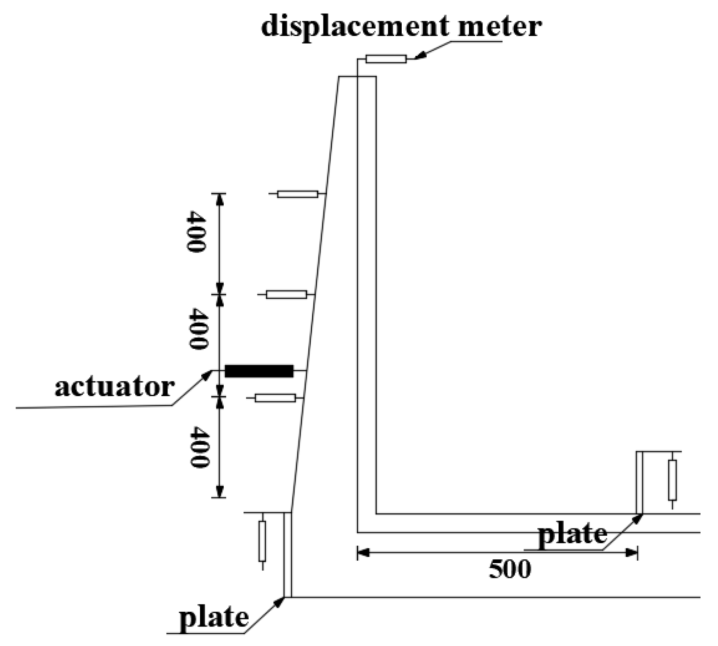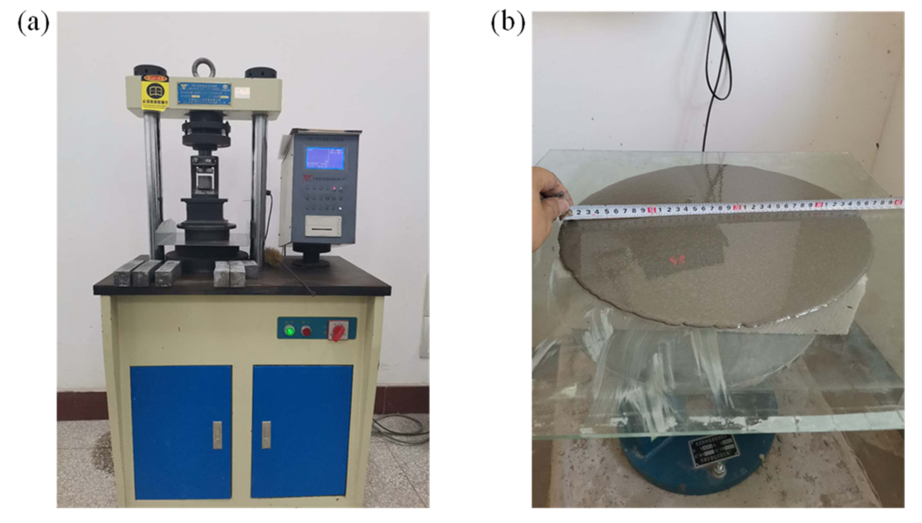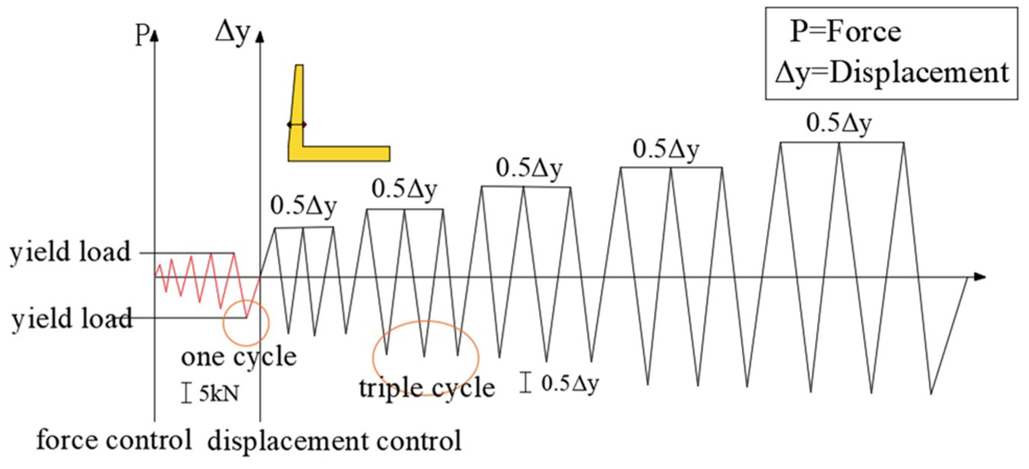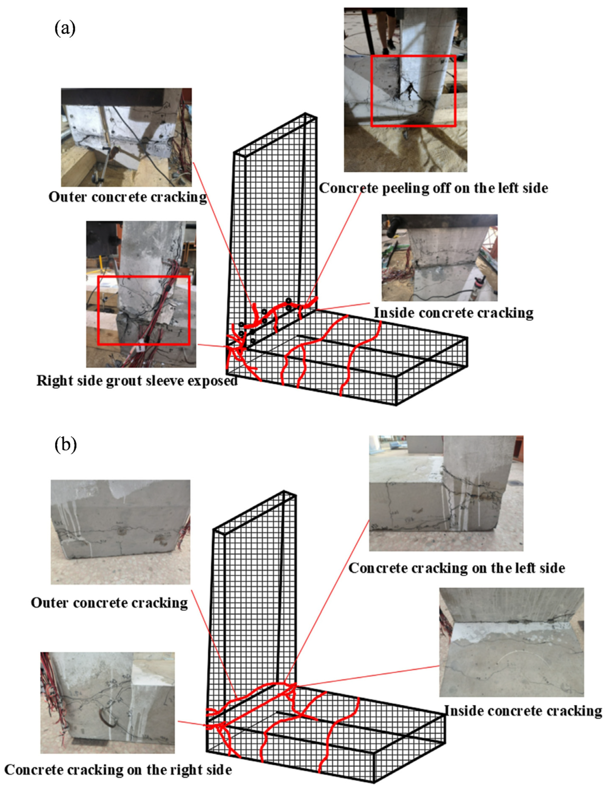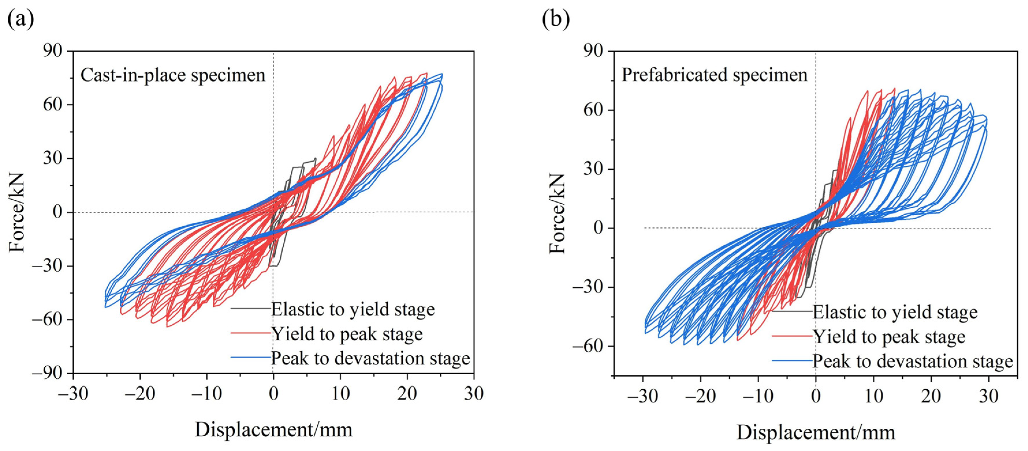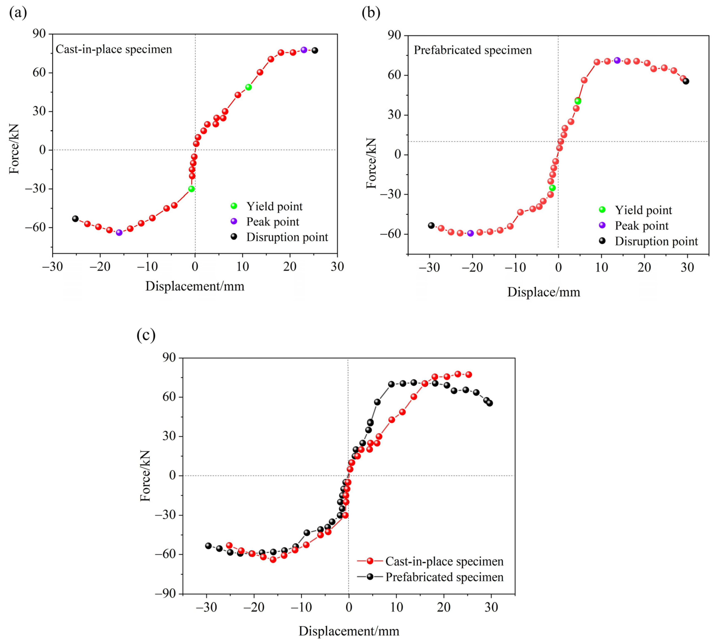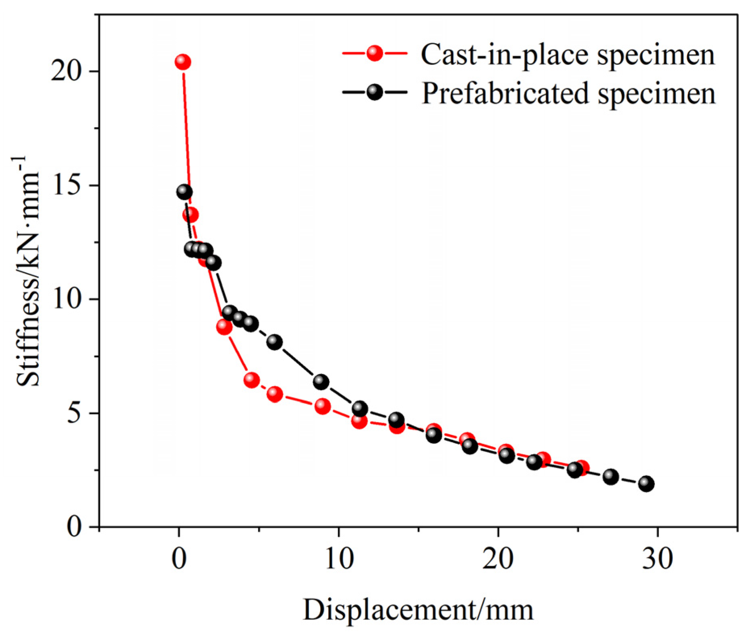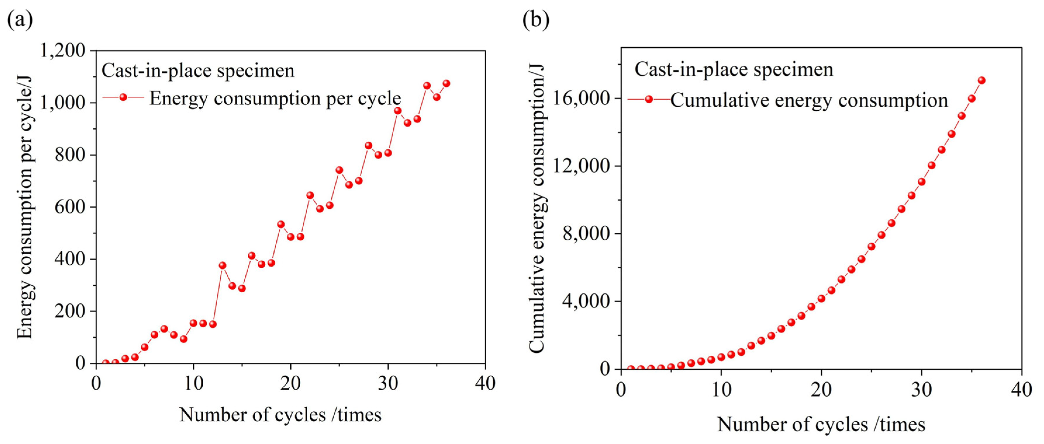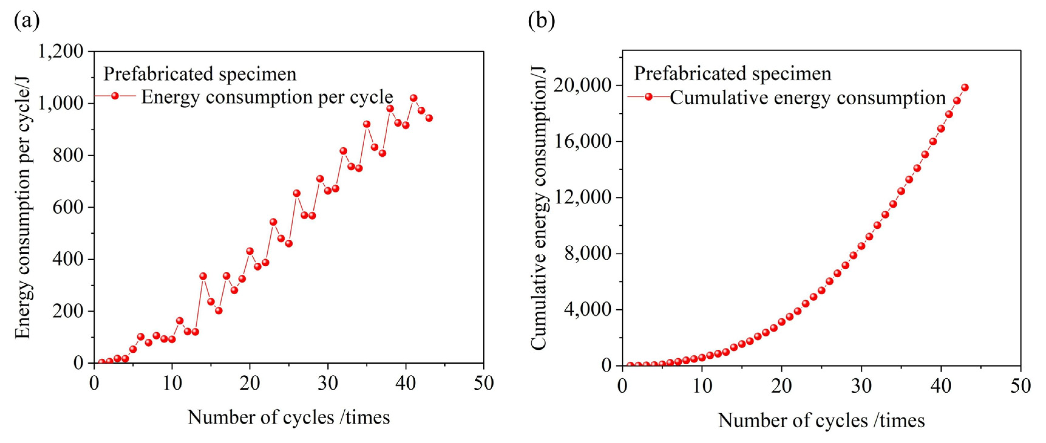2.1. Scale Model Design
The design of the scale model in this study is based on the channel project of the Xixiayuan Water Conservancy.
Figure 1 shows the three-dimensional dimensions and reinforcement details of the prototype structure. Given the symmetrical nature of the channel, one-twelfth of the sidewall (1996 mm) was selected as the research object. A length similarity ratio of 1:3 was selected based on the principles of similitude theory. The design satisfies the requirements for geometric, load, stiffness, time, and boundary condition similarity. This ratio ensures that the mechanical behavior of the prototype structure is reasonably represented while allowing the model to be tested under the constraints of the available experimental conditions. The materials used for the model, including steel and concrete, were identical to those in the prototype structure. Two specimens were fabricated for this experiment: a cast-in-place channel specimen (QC1) and a prefabricated channel specimen (QC2).
The reinforcement for the sidewall and base slab of the QC2 was constructed using HRB400 steel. The connection between the sidewall and base slab was achieved through a combination of semi-grouting sleeves and shear-resistant steel plates. The shear steel plate serves dual purposes: enhancing the shear capacity of the prefabricated specimen and providing a water-sealing function for the assembled channel. To evaluate the impact of the connection on the seismic performance of the joint, the geometric dimensions and reinforcement layout of the QC1 cast-in-place specimen were designed to be identical to those of the QC2, enabling a direct comparison between the two. The key parameters, dimensions, and reinforcement configurations of the specimens are detailed in
Table 1 and
Figure 2.
The design methodology for the shear-resistant steel plate is as follows:
(A) Direct shear-bearing capacity. The American code ACI318 [
28] specifies the following formula for calculating the direct shear capacity of a cross-section:
is the coefficient 0.85;
represents the effective cross-sectional area of the vertical reinforcement embedded in the base slab to resist shear forces.
= 6 × πr
2 = 378.6 mm
2;
represents the reinforcement ratio of the plate;
is the standard yield strength of the steel bar;
is the standard compressive strength of the concrete cylinder;
is the effective cross-sectional area. The concrete strength grade of the slab is C30, and HRB400 longitudinal reinforcement is used. So,
,
,
,
. Substituting these into Equation (1) yields:
is the design value of axial tensile strength of concrete, b is the section length, is the effective width of the section.
Based on Formula (2) above, the shear-bearing capacity of the steel plate and steel bar is calculated as
= 324.084 kN which is equivalent to the direct shear-bearing capacity of
= 324,083.76 N. Combined with the “Technical Specification for prefabricated Concrete Structures” JGJ1-2014 [
29], the shear-bearing capacity can be calculated by the following formula:
is the design axial compressive strength of prefabricated concrete;
is the design tensile strength of the steel bar steel;
is the required reinforcement area, including longitudinal reinforcement. The thickness of the steel plate can be determined by:
According to Equation (3), the total required reinforcement area Asd was calculated, which includes the contribution of the six vertical rebars embedded in the base slab. To determine the area carried by the shear-resisting steel plate, denoted as Asb, the total cross-sectional area of the six vertical rebars was subtracted from Asd. The calculation is expressed as: Asb = Asd − Arebars = 2737.48 mm2 − 678.6 mm2 = 2058.88 mm2. b represents the section length, and the shear-resistant steel plate thickness is d = 3.10 mm.
(B) Anchorage length. The formula for calculating the anchorage length is:
The shape coefficient of the steel bar is a = 0.16 for smooth steel bars; is the design value of concrete (1.43 N/mm2); and is the design tensile strength of the steel bar (215 N/mm2). The thickness of the steel plate is 3.10 mm. Based on Formula (5), the anchorage length of the steel plate is calculated as: lab = 74.57 mm.
The final dimensions of the shear-resisting steel plate were determined based on the required shear-resisting area Asb. The width b of the plate was set equal to the width of the base slab, that is, b = 665 mm. The plate thickness d was calculated by dividing Asb by the plate width, resulting in: d = Asb b = 2058.88 665 = 3.10 mm. Subsequently, the anchorage length of the steel plate was determined using Equation (5), yielding 74.57 mm. Since the anchorage length is set equal to the embedded length in the base slab, the final effective dimensions of the steel plate were established as 149.14 mm × 665 mm × 3.10 mm.
The sidewall of the QC1 cast-in-place specimen has dimensions of 1567 mm × 665 mm × 100 mm, reinforced with 6 × 12 mm HRB400 longitudinal tensile steel bars. The reinforcing bars are symmetrically distributed on both sides with a spacing of 220 mm. The dimensions of the base slab are 1400 mm × 665 mm × 233 mm. The QC2 is designed to be identical to the QC1 in terms of geometry and reinforcement. In the QC2, the six longitudinal stressed reinforcement bars in the sidewall are connected to the base slab reinforcement bars using ductile iron semi-grouting sleeves (GTB4Z-12). The shear-resistant steel plate is anchored with an embedment depth of approximately 75 mm in the upper portion of the base slab and 75 mm in the lower portion of the sidewall. Detailed configurations of the specimen joints are presented in
Figure 3.
