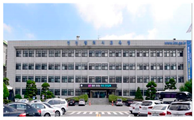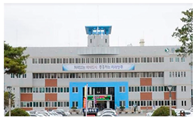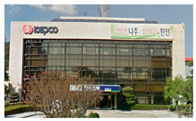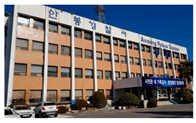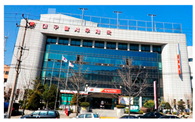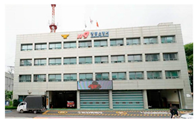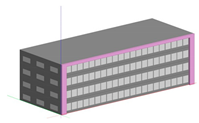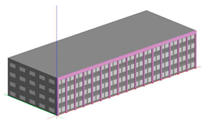Abstract
The public sector should reduce energy consumption and carbon emissions from the building stock, thereby serving as a role model for the private sector. In Korea, public buildings are leading the green remodeling business initiative as part of a carbon-neutral strategy. Building envelope retrofitting is essential for the green remodeling of existing buildings because it significantly affects the buildings’ aesthetic appearance, occupant comfort, and energy usage. From the perspectives of constructability and cost, prefabricated envelope systems offer various advantages and can contribute to the growth of the green remodeling business. To develop an effective prefabricated envelope system, a thorough analysis of the existing building stock must be conducted. Therefore, this study aims to investigate existing public office buildings in Korea to obtain a better understanding of the considerations necessary for developing prefabricated envelope systems. The survey utilized the image search and road-view functions of map services, following an appropriate sample design. Based on the survey results, the characteristics of the building types and envelopes, as well as considerations for developing prefabricated envelope systems are discussed. Furthermore, this study quantitatively analyzed the energy conservation potential through building energy simulations.
1. Introduction
Reducing energy consumption and improving energy efficiency are key factors for addressing climate change worldwide. The building sector plays a crucial role, accounting for 35% of global energy consumption and 38% of Greenhouse Gas (GHG) emissions [1]. In this context, retrofitting existing buildings for energy efficiency represents an effective measure for reducing GHG emissions because existing buildings far outnumber new constructions [2,3]. Consequently, many countries have implemented energy efficiency policies targeting existing buildings to meet their GHG emission reduction goals [3]. The building envelope plays a vital role in design improvements and energy savings [4,5,6]. Therefore, retrofitting building envelopes is a critical strategy for achieving significant energy savings and addressing climate change in the building sector.
The public sector should take lead in reducing energy consumption and carbon emissions in the building stock, thereby serving as a role model for the private sector. Korea is making efforts to activate the market for building energy efficiency by suggesting best practices for public buildings. The recently announced “2050 Carbon Neutral Strategy” [7] includes a major plan to promote green remodeling of existing buildings, with a particular emphasis on public buildings. In Korean policy, the term “Green Remodeling (GR)” is used interchangeably with retrofitting, and various terms such as refurbishment and renovation are often used to describe the process of improving the energy performance of existing buildings [2,3,8,9,10]. The purpose of GR is to reduce energy consumption and enhance occupants’ comfort. To support these efforts, the Korean government operates the “Green Remodeling Creation Center” [11], a platform offering a wide range of online and offline services. These services encompass promoting GR case studies in public buildings, providing GR construction guides and policies, supporting projects, and networking opportunities with professionals.
In GR projects, improving the thermal performance of an envelope is a priority [8,12]. This is because according to the Korean law, when repairing a building’s structure or external form, it must be ensured that the building complies with the insulation performance standards equivalent to a new construction. Envelope GR is conducted by either completely removing the existing envelope system or removing only finishing materials, depending on the project conditions. In the former case, it is possible to construct a new building, whereas in the latter case, an external or internal insulation system is applied to the existing wall depending on its condition.
Although external insulation systems are superior to internal insulation systems because they effectively reduce the number of thermal bridges and do not affect the gross floor area, applying an external insulation system to a GR project is still challenging. For example, as shown in Figure 1, existing buildings often have protruding areas for aesthetic or shading purposes. Additionally, the physical conditions of different parts of the exterior walls differ owing to utility installations (e.g., pipes and electric and telecommunication wires). Figure 2 shows an example of a recent green remodeling project conducted at a fire station. Initially, the project included plans to add an external insulation system of 200 mm to meet the thermal performance standards; however, several difficulties were encountered on-site. As shown in Figure 2a, additional insulation was required to prevent thermal bridges at the protrusions above and below the windows. However, this resulted in a reduction in the window area. As shown in Figure 2b, an interior insulation system was applied to a garage wall where the water pipes were in use 24 h a day at the fire station and could not be relocated. Future developments in envelope systems for GR should adapt to these existing conditions.

Figure 1.
Protruding parts in existing building envelopes (a) horizontal protrusion; (b) vertical protrusion; (c) balconies.
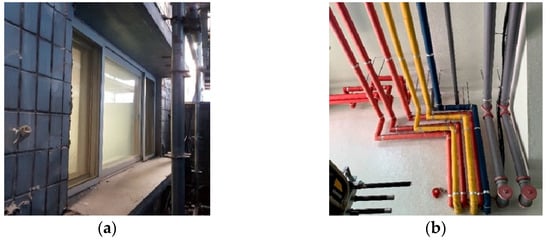
Figure 2.
GR of a fire station: (a) overhangs; (b) piping in garage wall.
Therefore, the development of GR technology plays an important role in activating GR [2]. In addition, the envelope is a major factor influencing energy performance, aesthetic appearance, and occupant comfort, and it is necessary to develop building envelope technologies dedicated to GR construction. From this perspective, prefabricated envelope systems are economically feasible. They are easily applicable to occupied buildings because they are constructed on the exterior [13]. Many previous studies have investigated prefabricated building envelope retrofit technologies that consider constructability, cost effectiveness, and energy performance [6,14,15,16,17]. A prefabricated envelope system applicable to a target building is developed after investigating the envelope characteristics of the target building. PLUG-N-HARVEST [13,18], a European Union (EU) project, developed a prefabricated envelope system for retrofitting after analyzing the vertical and horizontal grid rules repeated at elevations of office buildings and multifamily residential buildings in European countries. Additionally, the EBC Annex 50 [19] project considered the current status of multifamily residential buildings as well as the characteristics of envelopes and created prefabricated envelope systems that varied depending on the requirements of each country, such as Switzerland, France, and Portugal. A prefabricated envelope system based on the analysis of envelope types in existing buildings has the advantage of high applicability and many benefits such as reducing planning costs and time spent in the remodeling design stage. Furthermore, the development of a module that combines various new technologies [4,20], such as building-integrated photovoltaic (BIPV), solar heat recovery using phase change material (PCM), and green walls, or applying automatic control in accordance with the energy management system (EMS). These studies involved a status analysis of existing buildings before the development of technologies. Moreover, regarding the classification of envelopes and their retrofitting in existing buildings, Xu et al. [5] investigated a method for establishing an efficient strategy after constructing a database based on the retrofit site, method, and material classification.
Therefore, to identify the considerations for developing a prefabricated envelope, this study surveys the envelope status of existing public buildings and analyzes the energy conservation potential resulting from the GR of existing public office buildings. The research objective is limited to public office buildings in Korea because their shape and envelope characteristics are relatively standardized compared to those of other buildings, and the application target of the prefabricated facade system can be expanded to private office buildings
2. Analysis of Public Office Buildings in Korea
2.1. Public Office Building Use
Public offices are facilities that act as interfaces between government officials and the general public and serve as national government offices, local government offices, local community centers, police stations, fire stations, and post offices. In Korea, public office building uses are classified into two categories according to the Building Act: “Class 1 neighborhood living facilities (TFA < 1000 m2)” and “Office facilities (TFA ≥ 1000 m2)”. In addition, the National Statistical Information Service [21] provides public office building-related data under the categories of “national government offices” and “local government offices”. However, these two classification methods do not consider actual building use. The types of public office buildings need to be further subdivided, considering the characteristics of public institutions and their actual use. For example, although police stations, fire stations, and post offices are classified as office buildings according to the Building Act [22], there are differences in the functions required for buildings and in the envelope design depending on the characteristics of each institution. Thus, the uses of public offices were classified as shown in Table 1.

Table 1.
Classification of uses for public office buildings (TFA ≥ 1000 m2).
A typical example of a “community office” is a local community center, which is a mixed-use facility serving more than just office functions, such as cultural and fitness centers for local residents. “National government offices”, “local government offices”, “public corporations”, and “agency offices” are classified according to resident public institutions. Furthermore, office buildings of hospitals, research institutes, and universities are classified as “others” because they have different characteristics compared to typical office buildings.
2.2. Target for Energy Savings
Public buildings are required to submit quarterly energy use reports to manage and reduce their energy use [23]. The report data are collected and regulated by the Korean Authority of Land and Infrastructure Safety (KALIS) and are annually published on the public data portal, labeled as the Public Buildings Energy Use Database. The following public buildings are subject to data disclosure obligations [24]:
- Buildings that were approved for use more than 10 years ago.
- Buildings with a total floor area (TFA) of over 3000 m2.
- Buildings with one of the six building uses defined by the Building Act: Cultural and assembly facilities, transportation facilities, healthcare facilities, education and research facilities, training facilities, and office buildings.
Table 2 summarizes the database, listing ten building-related attributes and two energy-related attributes. For energy-related attributes, EUIAvg. represents the three-year average energy use intensity for each building and EUIMedian indicates the median value of EUIAvg. based on building use, region, and TFA groups. In this database, regions are classified as central, southern, and Jeju, following the building energy standards of Korea [25]. The TFA group is classified as above 10,000 m2, 5000–10,000 m2, and 3000–5000 m2 according to existing building standards [26].

Table 2.
Summary of the database.
The objectives were set by considering this database, which pertains to public buildings identified by the government as targets for energy saving. The “Public Buildings Energy Use Database”, registered on 30 March 2020 [27], contains information on 3435 public buildings, of which 1360 buildings are offices. Office buildings listed in this database were considered potential targets for green remodeling. Office buildings typically have relatively standardized shapes and envelope characteristics compared to residential and commercial buildings. Therefore, even if a prefabricated facade system is developed based on survey results from public office buildings, its application scope can be extended to private office buildings. The distribution of office building data according to region and TFA group is shown in Table 3.

Table 3.
EUIMedian (kWh/m2) and number of observations by region and TFA group for office buildings (N = 1360).
The scope of the survey was limited to achieve the following specific objectives: First, among the detailed classifications of public building use in Section 2.1, the survey objectives were limited to national government offices (NAT), local government offices (LOC), and public corporation and agency offices (C&A). Community offices that serve as multifunctional cultural facilities for local residents or are utilized for medical purposes, such as community health centers, were excluded from the objectives, as they are not suitable for “office building use” investigated in this study. Detailed building uses were inferred based on the “organization name” and “building name” attributes of the database. Consequently, 1049 buildings were selected for the survey.
3. Research Method
3.1. Investigation of Envelope Typologies
3.1.1. Sampling
The proportional stratified sampling method, which is a variance reduction technique, is widely applied [28,29]. Stratified sampling can be used to extract samples fairly by reflecting the variation in the population, and the selection of the stratum is important [30]. In stratified sampling, the population to be sampled is subdivided into strata based on prior knowledge about the population characteristics. Within each stratum, simple random sampling was applied, and the results were combined into a single estimate [29]. In this study, the building use, region, and TFA groups were selected as the stratum depending on the classification in the “Public Buildings Energy Use Database”. Moreover, the “approval date for use” was added as a stratum to consider changes in thermal performance standards for envelopes depending on the building age. Four groups were created by referring to the revised history of thermal performance in Korea, and the distribution of survey objectives according to the strata is shown in Table A1. As the sample size increases relative to the population size, the representativeness of the sample also increases, whereas survey efficiency may decrease when the sample size becomes excessively large. Thus, the minimum sample size was calculated using Equation (1) [31,32]:
where N, e, and z refer to the population size, error bound, and standard score, respectively, which are obtained by dividing the deviation by the standard deviation. A confidence level of 90% and a sampling error of less than 5% were applied to a population of 1049 buildings. In this study, z was set to 1.65, which corresponds to a confidence level of 90%, and the error bound e was set to 0.1, which corresponds to the sampling error standard. The p-value was set to 0.05 based on a confidence level of 0.9. The calculation results showed that the minimum sample size required was 217. However, considering the possibility that there may be buildings where conducting the survey would not be possible and aiming to improve the reliability of the survey, the sample size was set to 520 buildings, representing approximately 50% of the population. The distribution of the samples is shown in Table A2.
3.1.2. Survey Method
Image search and map services [33,34] on a web portal [35,36] were utilized to effectively investigate a large number of samples distributed nationwide. The map service enables the confirmation of building shapes and allows checking the facade through the road-view function. An image search was used when the road-view images were unclear, such as in cases where buildings were obscured by trees, or when the road-view vehicle did not approach sufficiently close to confirm the facade. The research procedure for building and envelope characteristic typologies is as follows.
- First, a preliminary survey was conducted with 30% of the sample to establish draft typologies.
- The remaining 70% underwent a primary survey to refine the typologies.
- Finally, the typologies for building and envelope characteristics were derived.
As mentioned above the scope of removal and construction of the envelope GR varies depending on the conditions of the existing building, and the protruding shape of the existing walls affects the design of the envelope system. Therefore, in this study, the survey items were set considering the GR method and future development of prefabricated envelope modules. The survey items consisted of buildings (B1, B2, and B3) and envelope designs (E1 to E5).
- [B1] Orientation: Direction of the building’s main entrance. This was confirmed through the road-view function of the map services.
- [B2] Plan shape: A generalized shape based on the outline of the building shown on the map.
- [B3] Aspect ratio: The horizontal and vertical lengths of the plan were measured using a distance measurement tool in the map service and the ratio was calculated. When the plan was not rectangular, the longest side was used as a reference.
- [E1] Elevation composition: The shape and arrangement of the openings on the elevation were classified as regular, symmetrical, or mixed.
- [E2] Opening shapes: General openings and curtain walls were distinguished based on their exterior appearance, and the most predominant shape of the facade was selected.
- [E3] Protrusion forms: Protruding shapes on exterior walls were investigated for design or shading purposes, and the most predominant form was selected.
- [E4] Window-to-wall ratio (WWR): The facade was examined through an image search or road view, and the WWR was assigned based on the ratio most similar to example images of various sizes.
- [E5] Envelope construction method: Classified based on whether the exterior finishing material is dry or wet. In the case of mixed construction, the material covering a larger area was selected as the criterion.
3.2. Building Energy Simulation
Since their establishment in September 1979, the thermal performance standards in Korea have been continuously strengthened [5]. Hence, assuming that all other conditions remained constant except for the building age, the energy conservation rate can be anticipated to vary if building envelopes are improved to comply with the latest thermal performance standards. Therefore, this study evaluated the heating and cooling energy demands of public office buildings based on their locations and ages using DesignBuilder v4 [37], which utilizes EnergyPlus v8.7.0 as the calculation engine and is capable of modeling complex features.
Table 4 shows all simulation cases. The cases were set according to the strata of the “approval date for use” discussed in Section 3.1.1, which was established based on Korea’s envelope thermal performance standards for the respective periods [25]. Only the central and southern regions were analyzed because 98.3% of buildings were located as shown in Table A1. The purpose of this simulation was to analyze the envelope GR potential based on the change in thermal performance. Thus, the U-values of cases were set according to significant revisions to thermal performance standards since 1979. Starting from class P2 (From 1993 to 2002), U-value standards were established based on the region. From class P1 (from 2002 to 2010), U-value standards were further refined based on the direct and indirect outdoor conditions. As a result, the U-value standards were not continuously decreased according to period class and region. The same inputs, such as infiltration, internal gains, and schedules, were applied to all cases in accordance with the latest “Building Energy Efficiency Rating” standards [38,39], and existing studies [40,41]. For the evaluation of GR potential, the concept of conservation ratio was employed. The conservation ratios for each case were calculated using Equation (2).
where a and b refer to the sums of the heating and cooling energy demands for each class (P1–P4) and class L, respectively.

Table 4.
Simulation cases for envelope U-values by construction period class and region (unit: W/(m2K)).
4. Results and Discussion
4.1. Survey Results and Findings
During the survey, some buildings could not be accurately verified from the images because they were located in restricted areas. A total of 484 public office buildings were analyzed. Table A2 presents the distribution of the surveyed samples. Table 5 presents the frequency analysis results according to the building use. Building use categories were based on institutional characteristics. The number of observations increased in the following order: police stations, public corporations, post offices, district offices, and city offices, all of which were required by administrative divisions. However, fire stations accounted for a relatively low proportion of 6.8% due to the exclusion of small-scale fire centers (TFA ≤ 3000 m2). Considering the frequency analysis results and the operational characteristics of the institutions, the uses of public buildings were classified as NAT, LOC, C&A, POLICE, POST, and FIRE. POLICE, POST, and FIRE, which have high frequencies or operate 24 h a day, were classified separately from NAT.

Table 5.
Frequency analysis results by subcategory of building use.
As shown in Figure 3, an analysis was conducted on the TFA, height, and age of buildings by building use. Building heights were grouped into five-story increments using the “number of ground floors” from the database. “Low” refers to buildings with five or fewer stories, while “medium” and “high” represent buildings with more than five stories up to ten stories and buildings with more than ten stories, respectively.
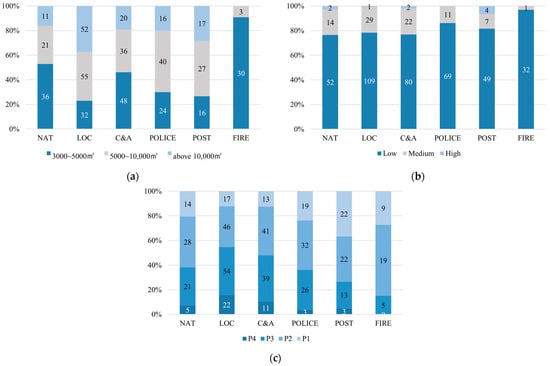
Figure 3.
Survey results by building use: (a) distribution of TFA group; (b) distribution of height group; (c) distribution of “approval date for use”. The label in the graph shows the number of data.
The distribution of the TFA group varied significantly with the building use, as shown in Figure 3a. The largest proportion for NAT, C&A, and FIRE buildings was located in the “3000–5000 m2” range at 52.9%, 46.2%, and 90.9%, respectively. In contrast, for LOC, POLICE, and POST buildings, the largest proportion was located in the “5000–10,000 m2” range at 39.6%, 50.0%, and 45.0%, respectively. In the case of LOC buildings, “above 10,000 m2” accounted for 37.4%, indicating a higher proportion of large buildings compared to other usages. For all building uses, as shown in Figure 3b, most of the building heights were classified as “low”, comprising at least 76.5% of the total; notably, for FIRE, all buildings except one fell into “low”. The building ages, estimated from the “approval date for use” from the database, were analyzed as an average of 28.94 years, a standard deviation of 8.8, a mode of 20 years, and a range from 17.0 to 66 years. Among the samples, 34 were approved for use before 1979, most of which had already been remodeled or were newly constructed. Figure 3c shows the distribution of the “approval date for use” groups by building use. The proportions of classes P3 and P4, with more than 30 years of construction, were high in LOC and C&A, at 54.7% and 48.1%, respectively. In contrast, the proportion of class P1 in POST was the highest, at 37.3%.
The orientation, shape, and aspect ratio of a building play significant roles in its energy performance and must be considered during design. First, as shown in Figure 4a, 62.8% of public buildings’ orientations [B1] were oriented toward the “south”, “southeast”, or “southwest”. Specifically, layouts featuring squares or parking areas in the front were preferred for the NAT, LOC, C&A, and POLICE buildings, as depicted in Figure 4b. The POST and FIRE buildings were positioned facing the road as shown in Figure 4c, with parking spaces located on the sides or rear of the building.

Figure 4.
Building orientation on the site plan: (a) survey results; (b) example with a square and parking space; (c) example of an adjacent road.
Table 6 presents the survey results regarding the plan shapes [B2]. Most of the buildings, comprising 95.5% of the survey results, were classified as “rectangle”, “L”, “C”, “T”, and “courtyard” shaped, while the remaining 4.5% were identified as irregular shaped. The buildings with divided masses were classified as “irregular shape” as depicted in Figure 5a. The “rectangle” shape was the most prevalent type, accounting for 73.8%, as buildings were classified with a generalized shape during the survey. For instance, as shown in Figure 5b, the buildings with curved surfaces or protrusions on the facade were classified as a “rectangle” since these facades could be flattened or redesigned during the GR design phase.

Table 6.
Survey results according to the plan shape.
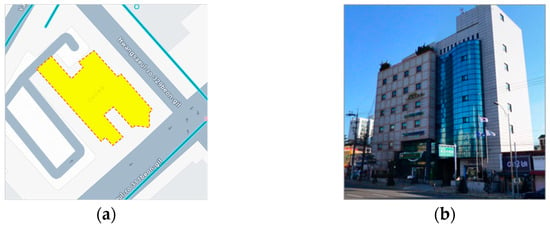
Figure 5.
Plan shapes: (a) irregular plan shape; (b) rectangle plan shape with curved facade.
As shown in Figure 6, the aspect ratios [B3] varied depending on building use, where μ, Md, σ, and CV refer to the average, median, standard deviation, and coefficient of variance, respectively. The coefficient of variance is a standardized measure of the dispersion of a frequency distribution and is defined as the ratio of the standard deviation to the mean. The CV ranged from 28.1% to 52.1% according to the building use. Among all public building uses, the aspect ratio of FIRE had a narrow distribution, with a CV of 27.7%. It was analyzed that 87.7% of FIRE buildings belonged to the “3000–5000 m2” and “low” groups, indicating similar building forms. For NAT, LOC, and C&A, the CV of the aspect ratio was greater than 45%, indicating a wide distribution. Building characteristics such as aspect ratio are significantly influenced by the site shape rather than building use, leading to high CV results for the aspect ratio.
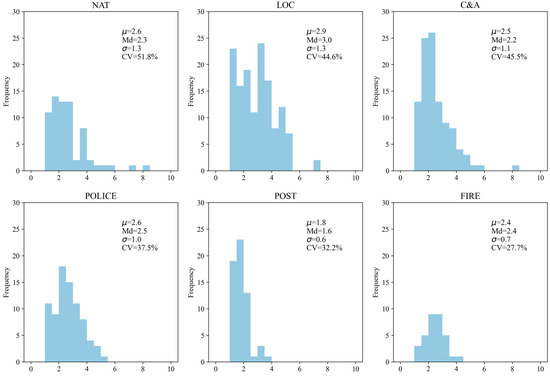
Figure 6.
Histogram of aspect ratio by building use.
The envelope characteristics were derived as listed in Table 7. First, the highest proportion was found in “horizontal symmetry” for the elevation composition (E1), and “punched window” for the opening shape (E2). The proportions of the “compositive” and “curtain wall” accounted for relatively large portions at 21.1% and 30.2%, respectively. This result can be explained by the designs requested in recent public office design guidelines, which deviate from standardized shapes. Figure 7a–c show examples of the standardized appearance of public office buildings, whereas Figure 7d shows an example of their deviations.

Table 7.
Typology of envelope characteristics of public office building stock in Korea. The ratio was calculated within each survey item.

Figure 7.
Examples of elevation composition types: (a) regular and punched window; (b) vertical symmetry; (c) horizontal symmetry; (d) irregular.
The protrusion form (E3) was classified based on its main features, despite the diversity in the design and details of the envelope. Categories included those without protrusions (“flat”), those with some curved surfaces (“curved”), and the specific protrusion forms were divided into the following categories: “R-shape”, “C-shape”, “I-shape”, “S-shape”, “F-shape”, “G-shape”, and “B-shape”.
In this study, as the investigation was conducted using road-view images, WWR (E4) was assigned to the most similar ratio among four groups ranging from “less than 30%” to “70–90%”, while comparing them with sample images. Of all samples, 75.6% corresponded to the “less than 30%” and “30–50%” categories. The buildings corresponding to “50–70%” and “70–90%” were analyzed to have a “curtain” shaped opening (E2). Among the “50–70%” category (78 buildings), 60 were “curtain” type, and among the “70–90%” category (40 buildings), all were “curtain” type.
Finally, the exterior finishing method (E5) was classified based on the finishing material: painting, brick, and tile finishes were categorized as “wet”, while panel (stone, metal, etc.) finishes and curtain walls were classified as “dry”. “Wet” and “dry” were surveyed to be 30.4% and 69.6%, respectively. Based on the elapsed time since the date of approval, as shown in Figure 8, 94.1% of buildings aged “less than 20 years” were of the “dry” type, and the proportion of “wet” type increased with the elapsed years. Among the buildings aged “50 years or more”, eight buildings classified as the “dry” type were confirmed to have already been remodeled.
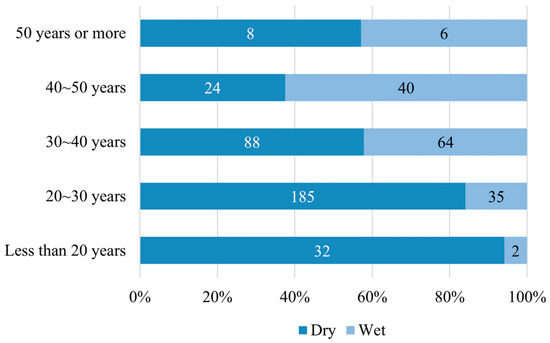
Figure 8.
Survey results for the exterior finishing method according to the elapsed year group.
4.2. Considerations for Envelope GR for a Public Office
Drawing upon the analysis detailed in Section 4.1, Table 8 presents the building and envelope characteristics for each use of a public office [42]. Notably, the building characteristics corresponding to B1 to B3 are omitted from Table 8 owing to the predominant influence of site conditions. The elevation characteristics of public office buildings exhibited both symmetry and regularity, as well as compositive elevations that deviated from these types. Various forms of structural protrusions were categorized as elevation design elements. All six use categories exhibited distinct characteristics. Furthermore, based on operating hours, the buildings were classified into 8 h and 24 h types. Protrusion form (E3) was identified as the most prevalent type, excluding “flat” and ”curved,” which required specific considerations during the design process.

Table 8.
Building characteristics and representative envelope examples by public office building use.
Envelope GR can be conducted in either an occupied or unoccupied state, depending on the circumstances. When GR construction unavoidably occurs while the building is occupied, such as in buildings with an 8 h operation (NAT, LOC, and C&A), it is possible to schedule construction during off-hours or holidays after employees leave their workplaces. However, in the case of buildings with a 12 h operation (POLICE, POST, and FIRE), construction poses significant challenges. Considering the operating hours, the prefabricated envelope system is more suitable for the GR of public offices than the traditional construction method. This is not only simpler for on-site construction but also enables a reduction in construction time. Moreover, there are design advantages as various materials and colored panel products are available in the market. Even for existing walls with poor smoothness, the prefabricated system allowed for envelope improvements with a tidy appearance. Additionally, given that the building height is classified as “low” for all building uses, utilizing a crane for prefabricated modules would be convenient if space is secured within the site.
The most difficult part of the GR design process is handling protrusions on the existing envelope. This issue should be addressed by considering the elevation design and thermal performance of the envelope, because it can potentially affect the thermal bridge. Table 9 presents the survey results for protrusion form (E3) by building use. For all uses, the proportions of “flat” and “curved” types were the largest, and other types, particularly the “C-shape”, “F-shape”, and “R-shape” types, were being applied. Notably, the analysis revealed a significant bias in FIRE, where 84.85% (28 buildings) of the total were classified under the “flat” and “curved” types.

Table 9.
Survey result on protrusion forms by building use.
Despite a wide variety of cases, since “C-shape”, “F-shape”, and “R-shape” have been applied for all uses, there is a need to provide GR design cases and guidelines for these protrusion form types. An increase in the onsite work process and time owing to protrusions on existing envelopes could negate the advantages of a prefabricated envelope system. Thus, the future development of a prefabricated envelope system should accommodate construction errors flexibly, and simple construction methods and guidelines are essential.
4.3. GR Potential of Public Building Stock
In this study, building energy simulations were performed to quantitatively analyze the potential of GR. Simulations were conducted for representative buildings operating for 8 h and 24 h per day. Table 10 presents the modeling results for NAT and POLICE.

Table 10.
Descriptions of NAT and POLICE model.
As shown in Table 11, in all cases, the results of the heating and cooling energy demand ratios differed according to building use. The ratios were analyzed for relative comparisons according to the type of operating hour. Considering the average values, the heating energy demand ratios of the central region were approximately 7% higher than those of the southern region. Moreover, heating demand predominantly prevailed in the NAT cases, whereas for POLICE, the heating and cooling demand ratios showed different tendencies according to region and period. In the case of POLICE, the heating demand predominated only when P4 had a low thermal performance, and the cooling demand ratio increased following the reinforcement of the U-value standards.

Table 11.
Heating and cooling energy demand ratio results for all cases.
Figure 9 shows all the simulation results for the energy demand and conservation ratio for each region and building use. Typically, buildings operating for 24 h tend to exhibit higher energy consumption than those operating for only 8 h due to the high base load. However, this study focused only on the heating and cooling energy demands; consequently, the total energy demand results for NAT were higher than those for POLICE, except for class L, as shown in Figure 9. As the thermal performance standards were enhanced from class P4 to class L, in all cases, the heating energy demands of the two models improved by nearly 50%, whereas the cooling energy demands increased. In addition, the total energy demand of class P3 was slightly lower than that of class P2. This deviation occurred because the U-value standards did not continuously decrease according to period class and region, as mentioned in Section 3.2. With the revision from classes P3 to P1, the U-value standards for exterior walls, roofs, and floors increased by 20% to 50%, whereas the heating energy demand decreased only slightly, ranging from 2.6% to 7.0%, depending on the model and region. To achieve the goal of zero-energy buildings, the U-value standard for each envelope part has recently been raised by 50% compared with class P1, and that for windows has been raised by 61%. As a result, the heating energy demand of class L was significantly reduced by 19.5–20.8% compared with class P1, depending on the model and region.
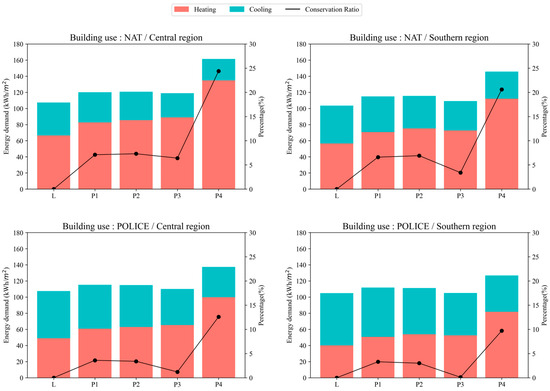
Figure 9.
Simulation and energy conservation ratio results.
The energy conservation ratios of classes P1–P4 did not exhibit a continuous increase. Class P4 cases had the most effective GR potential, ranging from 29.0% to 33.4% for NAT, and from 17.4% to 21.9% for POLICE. Classes P1 and P2 showed similar potentials of approximately 10.0% and 6.0%, respectively. Notably, all cases of class P3 exhibited the lowest potential, particularly in the POLICE model. Based on the analysis, two main conclusions were drawn. First, buildings operating for 8 h were required to set the priority for GR using prefabricated systems such as NAT, LOC, C&A, and POST. Because these buildings had dominant heating characteristics, an energy conservation potential of over 10% was expected. Second, the buildings constructed under classes P2 and P3 were important because a considerable portion of the buildings fell under these categories, as shown in Figure 3c.
5. Conclusions
This study categorized the building and envelope characteristics of public office buildings in Korea through a survey and quantitatively analyzed their energy conservation potential. The study population was defined using the Korean Public Buildings Energy Use Database, and about 50% of the sample was extracted through stratified sampling. To efficiently survey hundreds of buildings nationwide, a web portal with image searching and road-view functions in map services was utilized. This method is advantageous as it helps conduct surveys without geographical constraints and is applicable across all types of building surveys.
Although public office buildings are classified as office buildings in the Building Act of Korea, these buildings encompass government buildings with distinct operational characteristics such as police stations, post offices, and fire stations. Based on the survey results, public office buildings were further subcategorized into national government, local government, public corporation and agency, police, post office, and fire station buildings. Moreover, characteristics related to the building (orientation of the main entrance, plan shape, and aspect ratio) and elevation (elevation composition, shape of openings, protrusion form, WWR, and envelope construction method) were categorized. The obtained results were further analyzed for each of the six uses of public office buildings, and considerations for envelope GR were discussed. While public office buildings in Korea were the primary focus of this study, the findings also have implications for private office buildings.
Additionally, building energy simulations were performed for representative buildings operating for 8 h and 24 h per day, and the energy conservation ratio in envelope GR was calculated based on the building age classes. To isolate the effect of envelope improvements, heating and cooling energy demands were only analyzed in this study. Notably, Korea supports the application of GR in public office buildings as a carbon-neutral strategy. Therefore, this study is significant because it quantitatively analyzes the energy conservation potential of the public office building sector. Despite these contributions, however, the study presents a few limitations. For instance, identical internal gain conditions were assumed across all period classes in the energy simulation. For a more precise analysis, further research is required to define standard input values, and heating, ventilation, and air conditioning systems according to building uses and period classes. Furthermore, we will focus on calculating energy conservation ratios for all building use categories through additional data collection and use statistical methods to estimate the energy conservation potential of the whole of the public office buildings. The obtained results can be used as data to establish GR policies.
Author Contributions
Conceptualization and methodology, J.H.O. and S.S.K.; simulation, J.H.O.; formal analysis and investigation, J.H.O.; writing—original draft preparation, J.H.O.; writing—review and editing, S.S.K.; visualization, J.H.O.; supervision, S.S.K.; project administration, S.S.K. All authors have read and agreed to the published version of the manuscript.
Funding
This work was supported by the Korea Institute of Energy Technology Evaluation and Planning (KETEP) and the Ministry of Trade, Industry, and Energy (MOTIE) of the Republic of Korea (No. 20202020800360).
Data Availability Statement
The original contributions presented in the study are included in the article, further inquiries can be directed to the corresponding author.
Conflicts of Interest
The authors declare no conflicts of interest.
Appendix A

Table A1.
Survey objectives distribution (No. observations = 1049).
Table A1.
Survey objectives distribution (No. observations = 1049).
| Region | Period | TFA | NAT 1 | LOC 2 | C&A 3 | Subtotal | Total | ||||
|---|---|---|---|---|---|---|---|---|---|---|---|
| Central | [P4] before 1981 | 3000–5000 m2 | 10 | 1.0% | 4 | 0.4% | 5 | 0.5% | 51 | 4.9% | 538 (51.3%) |
| 5000–10,000 m2 | 6 | 0.6% | 14 | 1.3% | 4 | 0.4% | |||||
| above 10,000 m2 | 2 | 0.2% | 4 | 0.4% | 2 | 0.2% | |||||
| [P3] 1981–1993 | 3000–5000 m2 | 38 | 3.6% | 12 | 1.1% | 22 | 2.1% | 196 | 18.7% | ||
| 5000–10,000 m2 | 34 | 3.2% | 29 | 2.8% | 12 | 1.1% | |||||
| above 10,000 m2 | 26 | 2.5% | 15 | 1.4% | 8 | 0.8% | |||||
| [P2] 1993–2002 | 3000–5000 m2 | 48 | 4.6% | 11 | 1.0% | 11 | 1.0% | 193 | 18.4% | ||
| 5000–10,000 m2 | 34 | 3.2% | 18 | 1.7% | 14 | 1.3% | |||||
| above 10,000 m2 | 21 | 2.0% | 23 | 2.2% | 13 | 1.2% | |||||
| [P1] 2002–2010 | 3000–5000 m2 | 18 | 1.7% | 5 | 0.5% | 3 | 0.3% | 98 | 9.3% | ||
| 5000–10,000 m2 | 29 | 2.8% | 5 | 0.5% | 7 | 0.7% | |||||
| above 10,000 m2 | 18 | 1.7% | 8 | 0.8% | 5 | 0.5% | |||||
| Southern | [P4] before 1981 | 3000–5000 m2 | 8 | 0.8% | 11 | 1.0% | 4 | 0.4% | 51 | 4.9% | 493 (47.0%) |
| 5000–10,000 m2 | 6 | 0.6% | 14 | 1.3% | 3 | 0.3% | |||||
| above 10,000 m2 | 0 | 0.0% | 4 | 0.4% | 1 | 0.1% | |||||
| [P3] 1981–1993 | 3000–5000 m2 | 26 | 2.5% | 11 | 1.0% | 18 | 1.7% | 139 | 13.3% | ||
| 5000–10,000 m2 | 23 | 2.2% | 32 | 3.1% | 5 | 0.5% | |||||
| above 10,000 m2 | 4 | 0.4% | 16 | 1.5% | 4 | 0.4% | |||||
| [P2] 1993–2002 | 3000–5000 m2 | 53 | 5.1% | 9 | 0.9% | 23 | 2.2% | 203 | 19.4% | ||
| 5000–10,000 m2 | 40 | 3.8% | 17 | 1.6% | 15 | 1.4% | |||||
| above 10,000 m2 | 14 | 1.3% | 23 | 2.2% | 9 | 0.9% | |||||
| [P1] 2002–2010 | 3000–5000 m2 | 27 | 2.6% | 3 | 0.3% | 6 | 0.6% | 100 | 9.5% | ||
| 5000–10,000 m2 | 28 | 2.7% | 1 | 0.1% | 4 | 0.4% | |||||
| above 10,000 m2 | 16 | 1.5% | 11 | 1.0% | 4 | 0.4% | |||||
| Jeju | [P4] before 1981 | 3000–5000 m2 | 1 | 0.1% | 2 | 0.2% | 0 | 0.0% | 6 | 0.6% | 18 (1.7%) |
| 5000–10,000 m2 | 1 | 0.1% | 2 | 0.2% | 0 | 0.0% | |||||
| above 10,000 m2 | 0 | 0.0% | 0 | 0.0% | 0 | 0.0% | |||||
| [P3] 1981–1993 | 3000–5000 m2 | 1 | 0.1% | 1 | 0.1% | 0 | 0.0% | 2 | 0.2% | ||
| 5000–10,000 m2 | 0 | 0.0% | 0 | 0.0% | 0 | 0.0% | |||||
| above 10,000 m2 | 0 | 0.0% | 0 | 0.0% | 0 | 0.0% | |||||
| [P2] 1993–2002 | 3000–5000 m2 | 2 | 0.2% | 0 | 0.0% | 1 | 0.1% | 8 | 0.8% | ||
| 5000–10,000 m2 | 1 | 0.1% | 0 | 0.0% | 0 | 0.0% | |||||
| above 10,000 m2 | 2 | 0.2% | 2 | 0.2% | 0 | 0.0% | |||||
| [P1] 2002–2010 | 3000–5000 m2 | 0 | 0.0% | 1 | 0.1% | 0 | 0.0% | 2 | 0.2% | ||
| 5000–10,000 m2 | 1 | 0.1% | 0 | 0.0% | 0 | 0.0% | |||||
| above 10,000 m2 | 0 | 0.0% | 0 | 0.0% | 0 | 0.0% | |||||
1 National Government Offices (NAT); 2 local government offices (LOC); and 3 Public corporations and agency offices (C&A).

Table A2.
Surveyed samples distribution (No. observations = 484).
Table A2.
Surveyed samples distribution (No. observations = 484).
| Region | Period | TFA | NAT 1 | LOC 2 | C&A 3 | Subtotal | Total | ||||
|---|---|---|---|---|---|---|---|---|---|---|---|
| Central | [P4] before 1981 | 3000–5000 m2 | 4 | 0.8% | 1 | 0.2% | 3 | 0.6% | 20 | 4.1% | 241 (49.8%) |
| 5000–10,000 m2 | 2 | 0.4% | 5 | 1.0% | 3 | 0.6% | |||||
| above 10,000 m2 | 0 | 0.0% | 2 | 0.4% | 0 | 0.0% | |||||
| [P3] 1981–1993 | 3000–5000 m2 | 15 | 3.1% | 6 | 1.2% | 14 | 2.9% | 88 | 18.2% | ||
| 5000–10,000 m2 | 14 | 2.9% | 12 | 2.5% | 7 | 1.4% | |||||
| above 10,000 m2 | 10 | 2.1% | 8 | 1.7% | 2 | 0.4% | |||||
| [P2] 1993–2002 | 3000–5000 m2 | 21 | 4.3% | 5 | 1.0% | 6 | 1.2% | 88 | 18.2% | ||
| 5000–10,000 m2 | 18 | 3.7% | 5 | 1.0% | 8 | 1.7% | |||||
| above 10,000 m2 | 8 | 1.7% | 11 | 2.3% | 6 | 1.2% | |||||
| [P1] 2002–2010 | 3000–5000 m2 | 10 | 2.1% | 2 | 0.4% | 0 | 0.0% | 45 | 9.3% | ||
| 5000–10,000 m2 | 12 | 2.5% | 2 | 0.4% | 3 | 0.6% | |||||
| above 10,000 m2 | 10 | 2.1% | 4 | 0.8% | 2 | 0.4% | |||||
| Southern | [P4] before 1981 | 3000–5000 m2 | 3 | 0.6% | 5 | 1.0% | 3 | 0.6% | 23 | 4.8% | 239 (49.4%) |
| 5000–10,000 m2 | 2 | 0.4% | 7 | 1.4% | 1 | 0.2% | |||||
| above 10,000 m2 | 0 | 0.0% | 1 | 0.2% | 1 | 0.2% | |||||
| [P3] 1981–1993 | 3000–5000 m2 | 14 | 2.9% | 5 | 1.0% | 8 | 1.7% | 69 | 14.3% | ||
| 5000–10,000 m2 | 11 | 2.3% | 14 | 2.9% | 6 | 1.2% | |||||
| above 10,000 m2 | 1 | 0.2% | 8 | 1.7% | 2 | 0.4% | |||||
| [P2] 1993–2002 | 3000–5000 m2 | 27 | 5.6% | 3 | 0.6% | 9 | 1.9% | 98 | 20.2% | ||
| 5000–10,000 m2 | 19 | 3.9% | 9 | 1.9% | 7 | 1.4% | |||||
| above 10,000 m2 | 6 | 1.2% | 13 | 2.7% | 5 | 1.0% | |||||
| [P1] 2002–2010 | 3000–5000 m2 | 10 | 2.1% | 3 | 0.6% | 5 | 1.0% | 49 | 10.1% | ||
| 5000–10,000 m2 | 13 | 2.7% | 1 | 0.2% | 1 | 0.2% | |||||
| above 10,000 m2 | 9 | 1.9% | 5 | 1.0% | 2 | 0.4% | |||||
| Jeju | [P4] before 1981 | 3000–5000 m2 | 0 | 0.0% | 1 | 0.2% | 0 | 0.0% | 1 | 0.2% | 4 (0.8%) |
| 5000–10,000 m2 | 0 | 0.0% | 0 | 0.0% | 0 | 0.0% | |||||
| above 10,000 m2 | 0 | 0.0% | 0 | 0.0% | 0 | 0.0% | |||||
| [P3] 1981–1993 | 3000–5000 m2 | 0 | 0.0% | 1 | 0.2% | 0 | 0.0% | 1 | 0.2% | ||
| 5000–10,000 m2 | 0 | 0.0% | 0 | 0.0% | 0 | 0.0% | |||||
| above 10,000 m2 | 0 | 0.0% | 0 | 0.0% | 0 | 0.0% | |||||
| [P2] 1993–2002 | 3000–5000 m2 | 2 | 0.4% | 0 | 0.0% | 0 | 0.0% | 2 | 0.4% | ||
| 5000–10,000 m2 | 0 | 0.0% | 0 | 0.0% | 0 | 0.0% | |||||
| above 10,000 m2 | 0 | 0.0% | 0 | 0.0% | 0 | 0.0% | |||||
| [P1] 2002–2010 | 3000–5000 m2 | 0 | 0.0% | 0 | 0.0% | 0 | 0.0% | 0 | 0.0% | ||
| 5000–10,000 m2 | 0 | 0.0% | 0 | 0.0% | 0 | 0.0% | |||||
| above 10,000 m2 | 0 | 0.0% | 0 | 0.0% | 0 | 0.0% | |||||
1 National Government Offices (NAT); 2 local government offices (LOC); and 3 Public corporations and agency offices (C&A).
References
- United Nations Environment Programme. 2020 Global Status Report for Buildings and Construction: Towards a Zero-Emissions, Efficient and Resilient Buildings and Construction Sector; Efficient and Resilient Buildings and Construction Sector: Nairobi, Kenya, 2020; p. 4. [Google Scholar]
- Tan, Y.; Luo, T.; Xue, X.; Shen, G.Q.; Zhang, G.; Hou, L. An Empirical Study of Green Retrofit Technologies and Policies for Aged Residential Buildings in Hong Kong. J. Build. Eng. 2021, 39, 102271. [Google Scholar] [CrossRef]
- Kim, J.; Lim, S. A Direction to Improve EER (Energy Efficiency Retrofit) Policy for Residential Buildings in South Korea by Means of the Recurrent EER Policy. Sustain. Cities Soc. 2021, 72, 103049. [Google Scholar] [CrossRef]
- Paiho, S.; Seppä, I.P.; Jimenez, C. An Energetic Analysis of a Multifunctional Façade System for Energy Efficient Retrofitting of Residential Buildings in Cold Climates of Finland and Russia. Sustain. Cities Soc. 2015, 15, 75–85. [Google Scholar] [CrossRef]
- Xu, Y.; Li, G.; Zhou, J. Energy-Efficiency Retrofitting Strategies for Existing Residential Building Envelope System—A Case Study in China. J. Build. Constr. Plan. Res. 2021, 9, 12–25. [Google Scholar] [CrossRef]
- Sarihi, S.; Mehdizadeh Saradj, F.; Faizi, M. A Critical Review of Façade Retrofit Measures for Minimizing Heating and Cooling Demand in Existing Buildings. Sustain. Cities Soc. 2021, 64, 102525. [Google Scholar] [CrossRef]
- Republic of Korea, 2050 Carbon Neutral Strategy of the Republic of Korea. Available online: https://unfccc.int/documents/267683 (accessed on 25 June 2024).
- Nam, S.; Kim, J.; Lee, D. Current Status of Aged Public Buildings and Effect Analysis Prediction of Green Remodeling in South Korea. Sustainability 2021, 13, 6649. [Google Scholar] [CrossRef]
- Lee, J.; McCuskey Shepley, M.; Choi, J. Exploring the Effects of a Building Retrofit to Improve Energy Performance and Sustainability: A Case Study of Korean Public Buildings. J. Build. Eng. 2019, 25, 100822. [Google Scholar] [CrossRef]
- Cho, S.; Jeong, Y.S.; Huh, J.H. Is South Korea’s 2050 Carbon-Neutral Scenario Sufficient for Meeting Greenhouse Gas Emissions Reduction Goal? Energy Sustain. Dev. 2024, 80, 101447. [Google Scholar] [CrossRef]
- Korea Authority of Land & Infrastructure Safety, Green Remodeling Creation Center. Available online: https://www.greenremodeling.or.kr/ (accessed on 25 June 2024).
- Choi, B.H.; Song, S.Y. Insulation Performance Evaluation of Stone-Finished Exterior Insulation Systems with Insulation Frames for Green Remodeling of Concrete Exterior Walls. J. Build. Eng. 2024, 90, 109412. [Google Scholar] [CrossRef]
- Dannapfel, V. The PLUG-N-HARVEST Facade: A Second Skin with Active and Passive Components. J. Facade Des. Eng. 2019, 7, 101–114. [Google Scholar] [CrossRef]
- Du, H.; Huang, P.; Jones, P. Modular Facade Retrofit with Renewable Energy Technologies: The Definition and Current Status in Europe. Energy Build. 2019, 205, 109543. [Google Scholar] [CrossRef]
- Cruz Astorqui, J.S.; Amores, C.P.; Ramírez, C.P.; del Río Merino, M.; Sáez, P.V.; Barriguete, A. Vidales. New Execution Process of a Panel-Based Façade System That Reduces Project Duration and Improves Workers’ Working Conditions. J. Build. Eng. 2022, 48, 103894. [Google Scholar] [CrossRef]
- Chen, T.; Tai, K.F.; Raharjo, G.P.; Heng, C.K.; Leow, S.W. A Novel Design Approach to Prefabricated BIPV Walls for Multi-Storey Buildings. J. Build. Eng. 2023, 63, 105469. [Google Scholar] [CrossRef]
- Sah, T.P.; Lacey, A.W.; Hao, H.; Chen, W. Prefabricated Concrete Sandwich and Other Lightweight Wall Panels for Sustainable Building Construction: State-of-the-Art Review. J. Build. Eng. 2024, 89, 109391. [Google Scholar] [CrossRef]
- Torres, J.; Garay-Martinez, R.; Oregi, X.; Torrens-Galdiz, J.I.; Uriarte-Arrien, A.; Pracucci, A.; Casadei, O.; Magnani, S.; Arroyo, N.; Cea, A.M. Plug and Play Modular Facade Construction System for Renovation for Residential Buildings. Buildings 2021, 11, 419. [Google Scholar] [CrossRef]
- Energy in Building and Communities Programme, Annex 50: Prefabricated Systems for Low Energy Renovation of Residential Buildings. Available online: https://www.ecbcs.org/projects/project?AnnexID=50 (accessed on 25 June 2024).
- van Roosmalen, M.; Herrmann, A.; Kumar, A. A Review of Prefabricated Self-Sufficient Facades with Integrated Decentralised HVAC and Renewable Energy Generation and Storage. Energy Build. 2021, 248, 111107. [Google Scholar] [CrossRef]
- Statistics Korea, Korean Statistical Information Service. Available online: https://kosis.kr/eng/ (accessed on 25 June 2024).
- Ministry of Land, Infrastructure and Transport, Enforcement Decree of the Building Act. Available online: https://www.law.go.kr/LSW/lsInfoP.do?lsiSeq=261591&ancYd=20240329&ancNo=34370&efYd=20240329&nwJoYnInfo=Y&efGubun=Y&chrClsCd=010202&ancYnChk=0#0000 (accessed on 25 June 2024).
- Ministry of Land, Infrastructure and Transport, Green Buildings Construction Support Act. Available online: https://www.law.go.kr/LSW/eng/engLsSc.do?menuId=2§ion=lawNm&query=green+building+construction+support&x=27&y=16#EJ13:2 (accessed on 18 April 2024).
- Ministry of Land, Infrastructure and Transport, Enforcement Decree of the Green Buildings Construction Support Act. Available online: https://www.law.go.kr/LSW/lsInfoP.do?lsiSeq=257011&ancYd=20231219&ancNo=34006&efYd=20231219&nwJoYnInfo=Y&efGubun=Y&chrClsCd=010202&ancYnChk=0#0000 (accessed on 25 June 2024).
- Ministry of Land, Infrastructure and Transport, Building Energy-Conservation Design Standards. Available online: https://www.law.go.kr/admRulLsInfoP.do?chrClsCd=010202&admRulSeq=2100000219882 (accessed on 25 June 2024).
- Ministry of Land, Infrastructure and Transport. Energy Performance Improvement Standards for Existing Buildings. Available online: https://www.law.go.kr/LSW/admRulLsInfoP.do?admRulSeq=2100000213623 (accessed on 25 June 2024).
- Korea Authority of Land & Infrastructure Safety, The Public Buildings Energy Use Database. Available online: https://www.data.go.kr/data/3069931/fileData.do#/layer_data_infomation (accessed on 25 June 2024).
- Kim, H.G.; Jeong, D.W.; Kwon, S.J.; Kim, S.S. Development of Building Energy Performance Benchmark for Hospitals. Buildings 2023, 13, 12. [Google Scholar] [CrossRef]
- Reddy, T.A. Stratified Sampling for Variance Reduction. In Applied Data Analysis and Modeling for Energy Engineers and Scientists, 1st ed.; Springer: New York, NY, USA, 2011; ISBN 978-1-4419-9612-1. [Google Scholar]
- Trost, J.E. Statistically Nonrepresentative Stratified Sampling: A Sampling Technique for Qualitative Studies. Qual. Sociol. 1986, 9, 54–57. [Google Scholar] [CrossRef]
- Scheaffer, R.L.; Mendenhall, W., III; Ott, R.L.; Gerow, K.G. Elementary Survey Sampling; Cengage Learning: Boston, MA, USA, 2011; ISBN 978-1-133-42056-9. [Google Scholar]
- Myers, J.L.; Well, A.D.; Lorch, R.F., Jr. Research Design and Statistical Analysis, 3rd ed.; Routledge: London, UK, 2013; ISBN 978-0-8058-6431-1. [Google Scholar]
- Naver Map. Available online: https://map.naver.com/p?c=15.00,0,0,0,dh (accessed on 25 June 2024).
- Kakao Map. Available online: https://map.kakao.com/ (accessed on 25 June 2024).
- Naver. Available online: https://www.naver.com/ (accessed on 25 June 2024).
- Daum. Available online: https://www.daum.net/ (accessed on 25 June 2024).
- DesignBuilder Software Ltd., DesignBuilder. Available online: https://designbuilder.co.uk/ (accessed on 23 April 2024).
- Ministry of Land, Infrastructure and Transport. Certification for Building Energy Efficiency Rating and Certification Criteria for Zero-Energy Buildings. Available online: https://www.law.go.kr/LSW/eng/engLsSc.do?menuId=2&query=GREEN%20BUILDINGS%20CONSTRUCTION%20SUPPORT%20ACT#liBgcolor0 (accessed on 25 June 2024).
- Ministry of Land, Infrastructure and Transport. Building Energy Efficiency Rating Certification System Operation Regulations. Available online: https://beec.energy.or.kr/BC/BC04/BC04_05_002.do?no=5 (accessed on 25 June 2024).
- Bae, G.S.; Nho, G.P.; Song, T.S.; Ju, M.G.; Choi, E.J.; Kim, I.A.; Kim, D.H. Police Shift System and Working Hours; Korea Labor Institute: Sejong, Republic of Korea, 2012; ISBN 978-89-7356-932-8. [Google Scholar]
- Kim, J.W.; Lee, Y.J.; Hong, J.C.; Park, H.S.; Nho, N.S.; Moon, S.H. Energy Technology Transfer and Policy Research; Korea Institute of Energy Research: Daejeon, Republic of Korea, 2006; pp. 223–224. [Google Scholar]
- Oh, J.H.; Kim, H.G.; Kim, S.S. Development of Representative Envelope Types in Existing Public Building for Green Remodeling. J. Archit. Inst. Korea 2021, 37, 277–284. [Google Scholar] [CrossRef]
Disclaimer/Publisher’s Note: The statements, opinions and data contained in all publications are solely those of the individual author(s) and contributor(s) and not of MDPI and/or the editor(s). MDPI and/or the editor(s) disclaim responsibility for any injury to people or property resulting from any ideas, methods, instructions or products referred to in the content. |
© 2024 by the authors. Licensee MDPI, Basel, Switzerland. This article is an open access article distributed under the terms and conditions of the Creative Commons Attribution (CC BY) license (https://creativecommons.org/licenses/by/4.0/).

























