Abstract
Building construction in the UAE is a growing industry. While Abu Dhabi and Dubai have a majority of mid-rise and high-rise buildings, AL Ain has mostly low-rise and mid-rise buildings. Additionally, the construction industry in Al Ain has seen an increase in the recent years. The aim of this study is to design a wellness center with a parametric roof in the challenging topography of Jebel Hafeet Mountain in AL Ain. The building must be socially and environmentally sustainable and must align with the local culture. The methodology used includes the following steps: performing an analysis of the selected site and climate; building the design on challenging topography; creating a parametric roof design; conducting an energy and radiation analysis. Wellness is the act of practicing healthy habits to attain better physical and mental health outcomes. The center will be for females only to provide privacy and to achieve social sustainability (based on the local culture). It will be in Al Ain (Jabel Hafeet Mountain) because unlike the other cities in the UAE, Al Ain does not contain any wellness centers. The design of the parametric roof aims to adapt to the mountain and decrease solar radiation on the roof. Both of the above aim to bring innovation to the city, country, and region for the purpose of building a sustainable design that is adapted to the local culture and environment. The results show a significant energy and solar radiation after the use of such structure. These findings are relevant to local authorities and the private construction industry.
1. Introduction
1.1. Wellness Center Design
Wellbeing embraces six mutually co-dependent dimensions: physical, mental, spiritual, emotional, social, and environmental. If any one of these is neglected over time, it will affect one’s health, wellbeing, and quality of life. So, to reduce stress levels, the possibility of suffering from mental illness, and the risk of illness, and to strengthen community relations, this study focuses on designing a wellness center.
A study conducted in 2020 showed that 57% of people in the UAE suffer from at least one mental health disorder; the two most common ones, at 56.4% and 31.5% of the population, are anxiety and depression [1]. Another survey conducted by Cigna showed that 89% of women in the UAE are stressed compared to 85% globally [2].
Research studies show that people who take care of their wellbeing are healthier, happier, and more productive, miss less work, and have lower healthcare costs. Wellness centers are places that allow people to take care of their wellbeing by offering health services for the body and mind. Skincare services and body services such as fitness classes, personal training, and nutrition consulting are usually offered at wellness centers [3]. The government of Dubai issued a wellbeing certificate to support the construction of sustainable building, with the attention focused on ensuring benefits to the people. This certification encourages local authorities, contractors, and other professionals to improve wellbeing conditions through building design [4,5].
1.2. Local Standards and Passive Strategies
Abu Dhabi Emirate has several initiatives and standards regarding energy efficiency in buildings, with the goal of reducing total consumption in cities under this Emirate. As a result, the new ESTIDAMA rating system is being used in new constructions. The Urban Planning Council introduced this building code, which is part of the Abu Dhabi 2030 sustainability plan [6]. The Arabic world of sustainability is a vision for a new sustainable way of life in the UAE and Arabic region. Estidama’s goal is to protect and enhance Abu Dhabi’s physical and cultural identity while also improving residents’ quality of life in four equal pillars of sustainability: the environment, the economy, the society, and the culture. Estidama’s green building strategy incorporates sustainability factors into all stages of building construction, with a focus on the design, construction, operation, and maintenance phases [7]. According to these regulations, new construction must meet Estidama’s mandatory requirements. Estidama specifies the primary building characteristics for new construction, including the materials, the area, the orientation, and a variety of other passive strategies [8]. Passive strategies refer to any techniques or design features utilized that decrease building temperatures without using electricity. The use of passive methods for heating or cooling has gained popularity in recent years, particularly in the last ten years, as part of the trend toward green building. In summertime, efficient building envelopes maximize air movement while controlling heat from the sun. In hot, arid climates like in the United Arab Emirates (UAE), several passive cooling strategies can be recommended [8]. Evaporative cooling, shading (including parametric shading), insulation, light-colored coatings with high reflection, green roofing, and other technologies are examples [9,10].
1.3. Energy in Buildings
In the last 70 years, Abu Dhabi has gone through a fast urban development. The city is growing to become the country’s center. According to a recent study conducted in the city of Abu Dhabi, the building sector consumes 80% of all energy, with 70% of that energy being used to cool the buildings [11]. About 90% of the electricity used in the United Arab Emirates is consumed by the nation’s existing building stock [12]. Heating, ventilation, and air conditioning (HVAC) equipment generates the most electrical load due to the harsh weather in the United Arab Emirates. It accounts for 40% of the total electrical load year-round and up to 60% of the peak electrical load during the summer [13]. Exposure to high levels of solar radiation causes increased air temperature inside the buildings [14]. The building envelope has a major impact on how much heat is absorbed by buildings [15]. There are three methods for lowering heat gain through the envelop: reduce the amount of glazing, create shade, and lessen the solar gain characteristics of the building envelope materials [14].
On the other hand, a study was conducted in two phases with the purpose of improving a corridor’s visual and environmental conditions, including solar radiation, exposure, and daylighting, at the University of Sharjah’s campus in the United Arab Emirates, and the results show a significant improvement in UDLI (100–2000) when compared to the corridor’s current status, with an increase of more than 54%, as well as a significant decrease in vertical and horizontal radiation exposure [16].
One of the most important examples of applying a parametric structure to the buildings in Abu Dhabi is Al Bahar Towers, which are two high-rise office buildings in Abu Dhabi, the UAE. The shading tool for the façade was created by using parametric geometry modeled after the traditional Islamic lattice and translated using bio-inspiration, regional design, guide grid, and performance-oriented technology principles. The triangular elements of the façade are supported by a system of steel rods and hydraulic pistons and are made of a lightweight composite material (PTFE and fiberglass coat). A computer algorithm controls the system, adjusting the angle of the triangular elements based on the position of the sun and the desired level of shading. The façade not only provides a sustainable solution for reducing energy consumption, but it also creates a visually appealing environment [17].
1.4. Parametric Architecture
The principles of parametric design related to the use of several parameters in the design process represent everything that can be designed [18]. The process of developing a certain complex design is defined as parametric design. This representation is based on variable-controlled relationships between objects. Changing the variables results in different models. The solution is then chosen based on criteria such as performance, ease of construction, budget constraints, user needs, esthetics, or a combination of these [19]. Topological forms described by parametric functions provide a wide range of structure creation options. A geometrical form is shaped in parametric design by parameters and equations that describe it, rather than by declaration of its shape and structure. There are two types of parametric design: conceptual parametric design and constructive parametric design. Constructive parametric design refers to more information used for 3D object determination. Many variables influence the architectural/engineering object being designed in this context, and designing can be viewed as a multicriteria decision making process [20].
However, the digital environment provides a fresh perspective on design. On the one hand, it allows for a great deal of freedom in shaping free forms; on the other hand, it allows designers to use computer software for project optimization and simulation. Following the first generation of digital design processes and the application of new digital design tools, novel structures and connections have emerged, as have new processes. Design tools were created to align the digital form with reality on the construction site. A variety of software programs and plug-ins are used to generate parametric structures, including Dynamo in Revit 2020 [21], CATIA 2014, which stands for Computer-Aided Three-Dimensional Interactive Application [22], Marionette in Vectorworks 2022 [23], and Grasshopper for Rhinoceroses 2021 [24]. Comparing the eligibility of the previously mentioned parametric design tools, Grasshopper is the most eligible to achieve this goals of this study compared to the other tools due to its open-source nature, its low-cost software, the validated simulation plug-ins, and the many learning materials available for free which help in developing the skills easily. It is possible to design sustainable communities with parametric design processes using advanced tools such as Grasshopper [25].
Grasshopper (2021) is “a plug-in software that uses a visual programming language to allow architects to easily isolate the driving parameters of their design while iteratively tuning them. It lowers the entry level for using complex parametric tools [24]. Visual programming (VP) systems were developed to aid designers in the development of scripts for the construction of parametric models that consider various parameters such as climatic conditions, energy consumption, and so on. VP systems are defined as “any system that allows the user to specify a program in a two-(or more)-dimensional fashion” [26].
1.5. Parametric Roof Design
Every culture and society that has been established in a particular climate zone for a considerable amount of time has its optimal archetypal cognitive model represented by the roof [27]. The roof of a building is its covering that provides protection from the elements, including wind, rain, snow, sunlight, and temperature extremes. Technical, financial, or esthetic factors have all influenced the construction of roofs, which can be flat, pitched, vaulted, domed, or a combination of these shapes [28]. The roof design process in a hot, arid climate should take into consideration strength and stability, energy conservation and ventilation, the control of solar heat and air temperature, daylight and the control of glare, durability, and ease of maintenance [29,30]. Design, thermal performance, and structural integrity can now be optimized and regulated thanks to recent advancements in parametric programming. Still, physical form-finding is not routinely incorporated into manufacturing processes in the industry. Deciphering the grid meshes in a structural solution for free-formed structures (such as grid shells), which are often constructed with bars and nodal connectors, has required a great deal of engineering work. The current trend stems from the discovery of bio-mimetic principles within a distinct computational design framework. This part of the generative rule set is used by the parametric model. In addition to providing structural analysis, the generated model can provide the data needed for mechanical manufacturing that uses a numerical control system [31].
A parametric roof is a roof design strategy that is designed based on computational methods and algorithms to create a structure that responds to specific design criteria and performance goals. Componential methods enable architects and engineers to control various design parameters such as shape, orientation, and materials to create a unique and optimized design. Parametric roofs are often used in buildings where the roof has a complex geometry, and where there is a need to control the solar radiation and energy flows. The use of parametric roofs has become increasingly popular in recent years, as it allows for more efficient and sustainable designs that are tailored to specific site conditions and functional requirements. In one of the recent studies, the specific design criteria for the roof design are based on the Catalan geometry analysis. By simulating several shapes, the optimum design is defined by the area that the roof covers, the shape of the roof, the structure, and the roof shell behavior under self-load. There were no pre-defined performance goals or threshold [32]. A second study on roof optimization for emergency units has a threshold of a better solution than the 600 × 400 cm plastic one. Based on the parameters of climate, shape, flexibility of the structure, connection of the structure, load, and footprint area, a new shape and structure emerged. This new shape can be easily manufactured by local producers [33]. One of the examples of a parametric roof in the UAE is the Louver Museum of Abu Dhabi; its massive dome structure serves environmental, esthetic, and structural purposes. Environmentally, it provides shade and cooler temperatures to the outdoor public spaces that connect the museum village’s multiple buildings. The parameters that define the shape openings of the structure serve as an external open-air canopy, filter natural sunlight and create a dramatic and constantly changing lighting effect beneath the dome, and improve the walkability and the thermal comfort [34].
In one study that investigates designing parametric roofs, the author follows a digitalized approach by using Grasshopper to develop the roof on three levels. The results suggest that Grasshopper provides the potential to explore a wider range of well-informed design solutions and the potential to find novel and intriguing solutions to a design problem from the perspective of design [35]. Another study has investigated using parametric modeling to achieve performance-oriented design. The case study’s design topic is a wide span roof, which is a component of a bigger, ongoing project in Bologna, Italy. The study emphasizes daylighting and the passive mitigation of summertime overheating. A parametric model has been created for these tasks. The study discussed three project scales: Large-scale parametric variations in the roof’s overall shape are studied in connection to ventilation-based cooling; in this case, the parametric model enables the creation of various roof configurations, including variations in the structural morphology and structural tessellation. The integration of openable modules is examined at a medium scale in connection with air extraction for cooling; in this regard, the parametric model enables the exploration of openings based on size and distribution variations. In order to minimize direct solar gain while maintaining the flow of indirect natural light, a number of options are investigated for the cladding system at a small scale. The parametric model has also been used to look into the arrangement of self-shading modules and how they fit into the structure [36]. Another paper presents an investigation of a parametric system to produce variable designs for inexpensive roof units with central support, known as “tulips”. The units are designed to cover outdoor areas and are made up of digitally manufactured plates, commercial wood struts, and a fabric cover, which allows for mass production and customization of the units to meet various structural, functional, and climatic requirements. To create models and full-scale prototypes, the development has integrated parametric programming, genetic algorithms, topological analysis, and digital fabrication. This procedure offers a method for rationalizing a design that facilitates rapid and flexible elaboration through digital implementation and mathematical analysis [37].
2. Methodology
This research paper has a linear methodology, which is a systematic approach that breaks down the design process into individual steps. These steps are often sequential and involve site selection, climate analysis, the development and testing of sustainable building concepts, the modeling and testing of parametric roof concepts, and the simulation of building energy with and without roofs. The case study is located in Al Ain city. This city has a hot, arid climate with low levels of humidity in comparison to Dubai and Abu Dhabi (coastal cities). Local data such as the Al Ain Airport file and the Jebel Hafeet Mountain topography were used in various stages of this study. The case study is located in Jebel Hafeet mountain. The modeling and simulation of the base case refers to the model without the parametric roof. The research continues with the addition of the parametric roof and energy simulation based on this scenario. Figure 1 shows schematically the process followed in this study by defining the two main objectives and the steps used to achieve them. The addition of the parametric roof is a unique approach that aims to connect the building shape to the mountain topography; moreover, the structure shall reduce the energy consumption of the building (among other passive solutions).

Figure 1.
Schematic methodology followed in this study.
2.1. Site Selection and Climate Analysis
This site is situated on top of Jabel Hafeet, providing a higher level of privacy. The location boasts a unique view of the sunset and Al Ain downtown, which plays a significant role in promoting mental wellbeing. There are also available parking areas on the site. The site map with the entrances, sun path, and direction of the main view were carefully analyzed. Figure 2 shows the average monthly temperatures and precipitation related to the city of Al Ain and Table 1 shows the main points of the analysis.
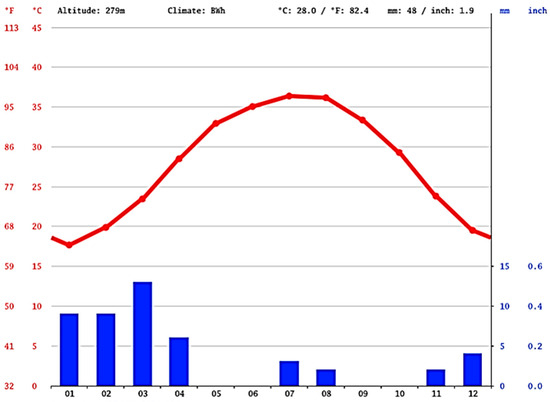
Figure 2.
Average temperature and precipitation graph (the unit system on the vertical axis is in degree Fahrenheit and Celsius) [38].

Table 1.
Existing building context (analysis/decisions).
2.2. Sustainable Wellbeing Center Design Process
2.2.1. Socially Sustainable Wellbeing Center
There are noticeable cultural differences between Al Ain and other cities in the UAE such as Dubai and Abu Dhabi, and it is imperative to respect the local customs and beliefs of the community. The wellness center provides a private and secure environment that is specifically designed for women in order to promote social sustainability and provide a safe space for women. The wellness center also provides a variety of services, including massages, spa treatments, and swimming, so women can relax and unwind. Women can also benefit from a range of activities, such as yoga and meditation, to improve their physical and mental health.
2.2.2. Environmentally Sustainable Wellbeing Center
Jebel Hafeet forms a perfect place for such a center because it offers the best view during sunset, as well as privacy. The center will contain a pool, gym, spa, sauna, restaurant, library, and lecture halls. The center will satisfy the needs of Al Ain city and follow the sustainable principles of design. The construction must be carried out without damaging the natural environment.
The first concept alternative is shown in Figure 3 below. The site plan of the building is shown in Figure 4. The design was inspired by the shape of the rocks of Jebel Hafeet. In this design, the building consists of three buildings. Each building has a different height and contains spaces that are related. Figure 5 shows the functional diagram of the building. The building will contain a reception area, offices, lockers, prayer rooms, toilets, cafeteria, yoga rooms, spa rooms, a gym and swimming pool, a restaurant, and service areas.
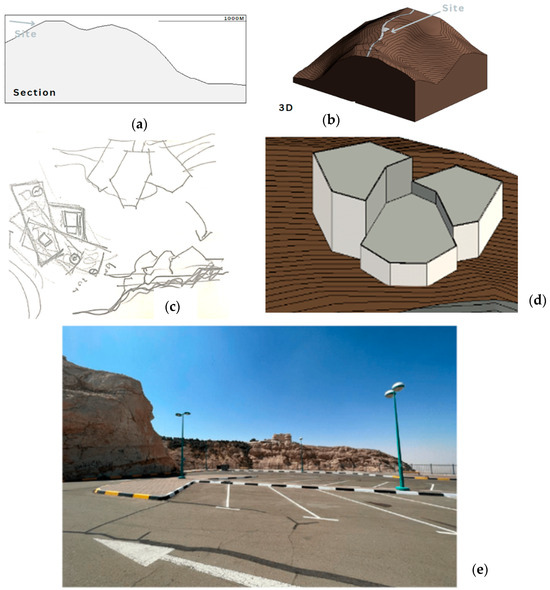
Figure 3.
(a) Topographic location in 2D (section) and (b) 3D; (c) sketch; (d) conceptual 3D image of initial concept; (e) site picture from parking lot.
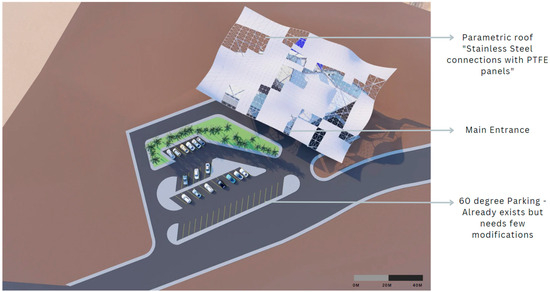
Figure 4.
The site plan of the building with the integrated parametric roof.
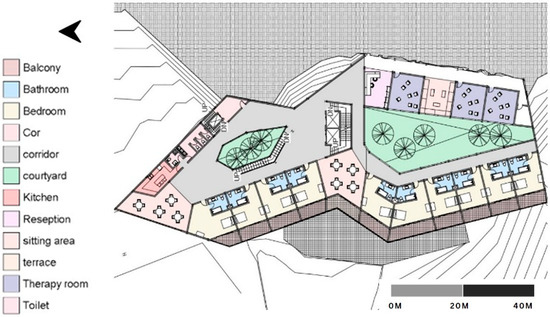
Figure 5.
The functional distribution of the areas in the building for level −1.
To develop the selected concept, we started by drawing the contour lines of the site and creating sections to better understand the topography. From there, we drew the external walls of the 3 floors, following the contour lines. We then started dividing each floor into different spaces, taking into consideration the specific needs and functions of each area. Once we had a clear idea of the internal layout, we added the parametric roof and began optimizing it to fit the design. The aim is to create a building that not only offers a functional and efficient space for wellness activities, but also fits seamlessly into the natural landscape and creates a sense of tranquility and relaxation for its users. Figure 3, Figure 4, Figure 5, Figure 6 and Figure 7 below show the concept development process. As stated before, the project is a wellness center in Jebel Hafeet, Al Ain. The center is for females only and will be called The Rose Quartz, upon the name of a quintessential crystal/stone which represents female empowerment. Rose quartz crystals can also help to boost women’s inner confidence and encourage them to embrace their femininity. The center has a total area of 1200 m2 and can occupy around 200 females per day. Visitors can have a stayover if they want to. The center is aiming to offer a place where females from all backgrounds can visit to relieve their stress.
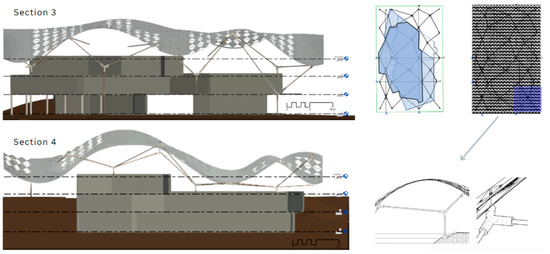
Figure 6.
The Construction sections show the roof construction details.
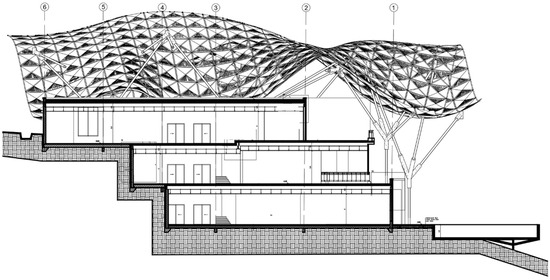
Figure 7.
The construction section of the building and the parametric roof (with the aim of showing the roof integration with the current building).
2.3. Design of the Parametric Roof
The parametric roof was inspired from the red dunes around Al Ain as well as the road to the mountain. This mixture of curves makes a unique shape that inspires the design of such complex structure. The main tool used in this study is Rhinoceros. This tool enables the creation of complex shapes and analyzes in real-time the data from various scenarios. The tool has been updated over the years with several plug-ins, such as Grasshopper, Ladybug, Honeybee, Houdini, Daysim, and many more. Each shape introduced can be modified, and parameters can be added and optimized through the use of the plug-in. The scripting language is Python, and Grasshopper is the environment where the other plug-ins are connected. For energy simulations, Energy Plus is used as a plug-in. The process of connecting the scripts requires basic knowledge of the algorithm design.
2.4. Modeling and Simulations
2.4.1. Modeling of the Main Building
The main tools used in this study are Revit, Rhino, Grasshopper plug-ins, and STAAD (all 2023 versions). Each tool was used for a specific purpose. The modeling and simulations of the main building are carried out in Revit. All plans, sections, elevations, interiors, and exteriors are also developed in Revit and rendered in Lumion. Also, the energy simulation is performed in this software by bringing the selected roof scenario into the simulation [39].
2.4.2. Modeling of the Parametric Roof
The modeling of the solar radiation of the roof is conducted in Rhino/Grasshopper. A parametric roof will be used for several reasons. First, a parametric roof allows for greater flexibility and customization in terms of the shape and form of the roof. This is important for the project as we want to create a unique and visually striking building that stands out in its location. Additionally, a parametric roof can be designed to provide specific functional benefits, such as improved natural lighting and ventilation, which are important for a wellness center. Overall, the use of a parametric roof aligns with the design goal of creating a functional and esthetically pleasing wellness center that promotes wellness in all aspects. The parametric roof will be made of stainless-steel pipes welded together, holding the PTFE panels. The pipes will be supported by tree columns. The members of these columns will be connected to the pipes of the roof using steel spheres. Each sphere will be bolted to the tree column member below it. Some of the tree columns will be connected directly to the ground (and will have their own foundation pad), while others will be supported by the beams of the building. Figure 6 and Figure 7 show the modeling and construction details of the parametric roof with the building [40].
To ensure the structural integrity and stability of the wellness center, it was necessary to evaluate the performance and sizing of all of the structural elements, including columns, beams, and sub-beams. To achieve this, we utilized the STAAD program, which is a comprehensive software tool that enables accurate analysis and design of complex structures. By inputting the building’s specifications, including the dimensions, load requirements, and material properties, the program was able to generate a detailed model of the structure (shown in Figure 8) and provide us with the necessary data to make informed decisions regarding the size and placement of each element. The image is a visual representation of the structural complexity. The STAAD program is a powerful tool that allowed us to ensure that the wellness center would be safe, stable, and capable of withstanding the stresses and loads it is designed to support.
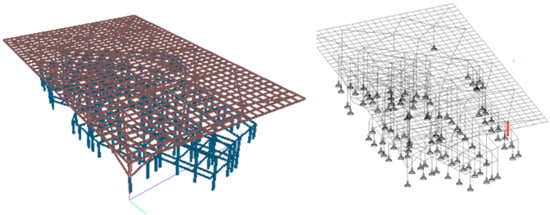
Figure 8.
STAAD rendering and a sample output.
PTFE (polytetrafluoroethylene) with stainless-steel pipes is an ideal material for the parametric roof for several reasons. Firstly, PTFE is a highly durable, non-stick, and weather-resistant material that can withstand harsh weather conditions like extreme heat, UV rays, and heavy rainfall. Additionally, it is a lightweight material, which makes it easy to transport and install. The stainless-steel pipes used to hold the PTFE panels are strong, are corrosion-resistant, and can last for a long time. We will be using this material for the parametric roof by welding together stainless-steel pipes and covering them with PTFE panels to create a unique and visually stunning roof design. The roof will also be designed parametrically to optimize its performance and improve its overall efficiency.
2.4.3. Parametric Roof Optimization
For the design concept to achieve the desired design and objectives, a certain criterion must always be included. The optimal choice will be determined by a few parameters applied in Rhino and Grasshopper. The shading device must maximize the shading on the building roof, and the parametric roof must be used as shading for the building. Cross ventilation must increase the ventilation in the area between the building and the parametric roof which cools down the current roof. Natural light for the courtyard must be increased by adapting the panel sizes of the parametric roof based on the solar radiation analysis (Figure 9).

Figure 9.
Schematic images of (a) cross ventilation with the PR and (b) natural light with the PR.
2.4.4. Energy Simulation of the Building with and without the Roof
The energy simulations are performed in Revit. The second scenario of the roof was imported into the tool software and after adjusting the surface, the model could be simulated. In order to assess the energy efficiency of incorporating the parametric roof, we utilized Revit Insight to evaluate the energy consumption rate before implementing the parametric roof and wall insulation. We then recalculated the energy consumption rate after altering the U-values of the walls and roofs. The materials for the base case are as follows: for roofs and floors, metal decking covered with ordinary concrete which is an excellent option for our building’s roofs and floors due to its durability, strength, and flexibility in design. It provides a solid base for different types of tiles, making it easy to adapt it to different spaces within the building. The metal decking will be covered with various types of tiles depending on the area it serves. For instance, the gym area will have rubber tiles to absorb shock and reduce noise, while the yoga area will have vinyl tiles that provide a non-slip surface and are easy to clean. The restaurant area will have ceramic tiles for their elegant look and easy maintenance, and the spa area will have mosaic tiles for their esthetic appeal and durability. By using metal decking, we can ensure that our building’s roofs and floors will be structurally sound and esthetically pleasing. The U-values for the base case in the energy simulation are based on ASHRAE standards. Afterward, there is a second simulation that refers to the local standards of ESTIDAMA. And the third option integrates the parametric roof [41].
3. Results
3.1. Wellness Building Design
The first aim of this study was to design a sustainable wellness center by adapting the building to the mountain geography and by using a parametric roof related to the first point. Figure 10 and Figure 11 show the outcome of this design. As it is shown in Figure 10, the internal space has natural light from the elevation and internal courtyard. The use of the courtyard improves ventilation. Additionally, the building adapts to the mountain shape, as seen in Figure 11.

Figure 10.
A 3D image of the interior.

Figure 11.
The elevations of the building.
3.2. Wellness Building Design with Integrated Parametric Roof
The target was to reduce energy consumption in the building by minimizing the solar radiation of the existing roof by adding a parametric roof (a comparison of various scenarios) and adapting the architecture of the parametric roof to the existing building. The solar radiation was studied in three different scenarios with different roof carvings to see which one would be applicable to the parametric roof. As shown in Figure 12 and Figure 13, the red color shows a high level of radiation impact on the roof, while the blue color shows a lighter level of solar radiation. The second scenario (curved design) has a higher number of low radiation panels (45%) in the parametric roof itself. This analysis is performed in order to evaluate which panels can be removed for the roof to have more natural ventilation (based on the wind experienced in Al Ain). Figure 14 shows that the panels corresponding to the blue squares of direct solar radiation have a different design (with two openings out of a total of four).
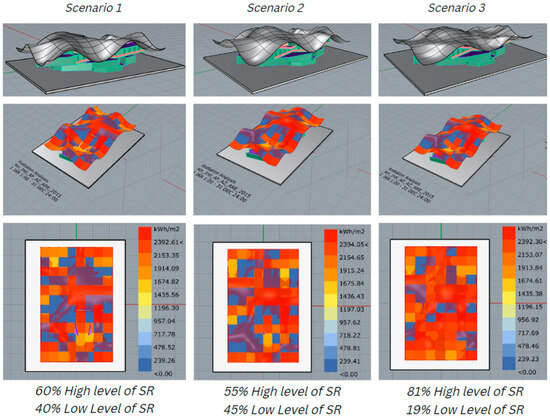
Figure 12.
The solar radiation scenarios on the parametric roof.
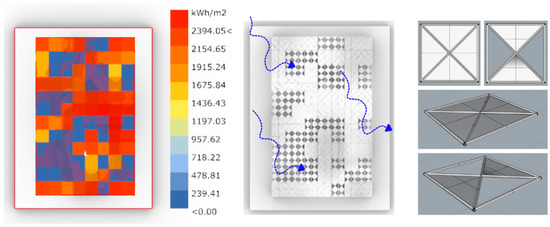
Figure 13.
The solar radiation and wind study for the panels.

Figure 14.
A 3D image of the building.
After studying the solar radiation and its impact on the roof, we decided to remove some panels to help eliminate the cost as well as to help the wind to go in and out of the parametric roof as we mentioned above. First, we selected the panels shown in scenario 2 with a blue color which have lower solar radiation. Then, after studying the wind wheel for the site in all seasons, “winter, spring, summer, and fall”, it was found that the wind comes mostly from the northwest direction and the southeast direction.
To measure energy consumption reduction as a result of applying a parametric roof design and Estidama code, energy simulation was performed through Insight in Revit 2022. For this purpose, three models were created.
- -
- Model A: for the base case model, the parametric roof was not applied and the ASHRAE 90.1 Standard [42] code was applied.
- -
- Model B: in the base case, the Estidama building code was applied to the roof and exterior walls.
- -
- Model C: a parametric roof using an optimization method was applied to model B.
First, the energy model attempted a simulation to determine changes in energy consumption patterns with and without the Estidama building code applied. For this purpose, the baseline model was created based on ASHRAE 90.1 (model A) and a proposed model applying the Estidama building code (model B). It can be seen from Table 2 that the Estidama code was applied to the roof and external walls. In order to confirm the effect of reducing energy consumption through a parametric roof with an optimized design for blocking solar radiation, the second two models were created as one with a parametrically designed roof through roof design optimization in Section 2.4.3, and one that completely excludes the roof. In this way, it is possible to confirm the impact of the roof of the proposed design, which was optimally designed with a double roof structure, on reducing energy consumption through solar radiation and cooling air circulation. Through simulations, the energy consumption of a model applying ASHRAE 90.1, a model applying the Estidama building code, and a model applying the Estidama building code and parametric roof design can be determined. For example, based on ASHRAE 90.1, an energy consumption of 304 kWh/m2 is required, and in the case of the Estidama building code, an energy consumption of 155 kWh/m2 is required.

Table 2.
The energy consumption rates for the 3 cases.
Based on a literature review, the below formula is used in REVIT for energy calculations of the models [43].
In order to assess the energy efficiency of incorporating the parametric roof, we utilized Revit Insight to evaluate the energy consumption rate before implementing the parametric roof and wall insulation. We then recalculated the energy consumption rate after altering the U-values of the walls and roofs. Finally, we added the parametric roof and re-evaluated the energy consumption rate. The results showed that the incorporation of the parametric roof reduced energy consumption rates by 34%, exceeding the initial goal of a 20% reduction. This significant reduction in energy consumption is a testament to the effectiveness of the design and demonstrates the potential benefits of implementing sustainable design strategies in building projects.
4. Discussion
The discussion shall be related to the two main objectives of this research paper.
4.1. Wellness Building Design
The first aim of this study is to design a socially and environmentally sustainable center. From the social perspective, adding such building typology is beneficial for the women of the city. There are noticeable cultural differences between Al Ain and other cities in the UAE such as Dubai and Abu Dhabi, and it is imperative to respect the local customs and beliefs of the community. The wellness center provides a private and secure environment that is specifically designed for women in order to promote social sustainability and provide a safe space for women. The wellness center also provides a variety of services, including massages, spa treatments, and swimming, so women can relax and unwind. Women can also benefit from a range of activities, such as yoga and meditation, to improve their physical and mental health. The wellness center’s architectural form is designed to create an atmosphere of relaxation and tranquility. The interior design is carefully crafted to promote a sense of calm and peace, while the exterior design is focused on creating a welcoming and inviting atmosphere. The use of natural materials, such as steel and stone, helps to create a warm and inviting atmosphere. The center’s layout is designed to provide an easy flow of movement and maximize the use of available space. In addition to enhancing the esthetics of the building, the shading device provides a comfortable lighting environment that is intended to be energy-efficient and provide a pleasant atmosphere. Its interior is spacious and bright, giving it a sense of openness to the outside and comfort. A serene and calming atmosphere is also created through the use of colors. Moreover, the wellness center provides psychological support to help women cope with the stress and anxiety associated with life’s daily struggles. The center provides counseling services and a safe environment for individuals seeking support in managing their emotions and feelings. By providing these services, the wellness center strives to create a place of comfort, support, and healing for women.
However, further studies shall also be conducted related to the male population of the city. Wellbeing centers can be designed in the city center to be more accessible to all residents on a daily basis or even on an hourly basis. This is related to the social sustainable aspect.
In relation to the environment, a wellness center built on a mountain, such as Jebel Hafeet, can have a number of positive outcomes. The building adapts to the topography, thus minimizing the excavation of soil. Architecturally, the building has several levels adapting to the shape of the location. Furthermore, parts of the mountain are integrated in the interior design of the building. The application of the courtyards brings natural light to the internal spaces located on the side of the mountain.
4.2. Wellness Building Design with Integrated Parametric Roof
This section is related to the application of the parametric roof, which was the second aim of this study. This structure added to the main building reduces the cooling load by 34% by reducing the direct solar radiation. The application of the parametric roof in this building design was one of the aims related to building efficiency but also to better adaptation to the mountain topography in terms of the architectural aspect. The use of such structure was challenging in the modeling process due to many parameters being involved and the difficult location where the structure is placed. Building the structure might be challenging due to the difficult terrain. Additionally, the road of the mountain leading to the mountain peak is a two-way street. For such major works, the road can be blocked for weeks depending on the works scheduled.
Further study is needed of the local birds, such as the falcons. They have the mountain as their habitat, and therefore, understanding this bird population in relation to the various areas of the mountain could be beneficial to the application of the wellness center with the parametric roof.
4.3. Tools’ Advantages and Limitations (Revit and Rhino)
To achieve the design goals and to create a building that is both energy-efficient and integrated with the surrounding environment, we have used a variety of software during the design process. The software that we have used and how they have helped us in the design process are explained in the following:
- Revit: Revit 2023 was used to create detailed architectural plans and to perform energy simulations. This software allowed us to create 3D models of the building, which helped us to visualize the design and identify any potential problems before construction. We used the energy simulation feature to analyze the building’s energy performance and to optimize the design for energy efficiency.
- AutoCAD: AutoCAD 2023 was used to create detailed construction plans and sections. This software allowed us to create accurate drawings of the building, including floor plans, elevations, and sections. This was essential for communicating our design to the contractors and ensuring that the building was constructed correctly.
- Rhino: Rhino 2023 was used to design the parametric roof of the building. This software allowed us to create complex shapes and to test different configurations, which helped us to optimize the design for solar shading and energy efficiency. [44]
- Grasshopper 3D: A graphical algorithm editor plug-in for Rhino 3D 2023 is called Grasshopper. Using mathematical functions, it regulates the modeling procedures and generates both complicated and basic geometric structures. Anyone without a background in coding or programming could utilize it because it runs through coding. It is utilized for energy consumption analysis of buildings, lighting performance study, and parametric modeling. It offers excellent flexibility and precision while modeling and rendering.
- Lumion: Lumion 2023 was used to create renders of the exterior and interior of the building and architectural elevations. This software allowed us to create high-quality images and videos of the building, which helped us to present the design to the client.
- Staad: Staad 2023 was used to perform structural calculations. This software allowed us to analyze the building’s structure and to ensure that it was safe and stable. We used it to validate the design and to make sure that it met the required standards and codes.
5. Conclusions
5.1. Wellness Building Design
The first aim of this study was to design a socially and environmentally sustainable wellness center. The wellness center was designed to meet the six dimensions of wellness and provide a sustainable and energy-efficient environment for users. The building’s structural system and materials were selected based on the topography of the site, and advanced technologies were implemented in roof and façade structures to reduce the energy consumption by 34% and the solar radiation by 25%. The building construction and construction management processes associated with buildings on a mountain have been examined, and appropriate solutions have been implemented. The final design of the wellness center was developed to meet the client’s demands and expectations as a whole. It is expected that the wellness center will contribute to the health and wellbeing of the community and promote a more sustainable and mindful way of life.
The wellness center design is socially sustainable as it refers to the local culture where genders are separated in this building typology. The building is designed to serve female residents only. The city of Al Ain has a different demographic from Dubai and Abu Dhabi, and therefore, designing such structure has a positive impact on the women’s wellbeing. Additionally, the full structure is located on the only mountain in the city. The view of the horizon, the sunset, the nature of the building being well adapted to the geometry of the mountain, the careful selection of the materials, and the application of active and passive strategies make the project environmentally sustainable.
5.2. Wellness Building Design with Integrated Parametric Roof
The application of the parametric roof is innovative for the specific location/topography, the city, and the country. The application of this structure resulted in a reduction in the energy consumption by 34%. Based on the state-of-the-art parametric architecture, this generally relates to the façade structures and not roof design. The construction and operation of the center could result in the creation of jobs in the health and fitness industry, in the construction industry, and in other fields related to health and fitness. Tourists and visitors could be attracted to the center, which would positively impact the local economy by generating revenue from accommodation, food, and beverages. The construction of the center may result in an increase in property values in the surrounding area, which would benefit local property owners, considering the application of the advanced parametric roof as well.
The design of the parametric roof is innovative in relation to the location, city, country, and region. The parameters applied in the design of the roof include the shape of the mountain, the shape of the building, the orientation of the structure, the view, and the maximum solar energy reduction due to the roof of the wellbeing center. Such a structure can be beneficial in applications to governmental or private public buildings such as malls, hospitals, and hotels by reducing cooling costs. The innovative use of a parametric design in roof construction has ushered in a new era of architectural sophistication that directly addresses the challenges posed by solar radiation, particularly in reducing solar energy absorption by buildings. Parametric design uses advanced computer algorithms to analyze the characteristics of a roof and adjust its shape accordingly. This allows for more precise control over the amount of sunlight that is absorbed, as well as improved insulation and ventilation.
The primary advantage of a parametric roof is that it is capable of adapting complex and unusual geometries. These shapes are not merely esthetic choices but are calculated to optimize the roof’s response to sunlight. For instance, certain roof shapes can cast shadows on the building’s façade during the peak period of the day, thereby substantially reducing thermal gain and, consequently, the building’s cooling needs.
Another aspect of parametric design is the use of a second dynamic building skin, such as a lattice truss skin, to create a nice curvy shape that will reflect the sun’s rays in order to reduce solar radiation. The use of a lattice truss building skin, inspired by parametric design principles, represents a significant advance in the field of architectural strategies to reduce solar energy absorption by buildings. By using this innovative approach, it involves the creation of a secondary skin or façade that surrounds the exterior of a building and is characterized by an intricate lattice structure. A lattice truss can be meticulously optimized through the use of computational algorithms in order to control the amount of sunlight that enters the building. By adjusting the density, orientation, and configuration of the lattice, architects can precisely control solar exposure, ensuring that areas which need shade receive it, while areas which can benefit from natural light are exposed to it. The dynamic interplay between light and shadow reduces the need for artificial cooling systems by mitigating solar heat gain while also improving the esthetics of the building. Moreover, the lattice structure can be integrated with photovoltaic cells in order to capture solar energy, transforming what is typically a challenge for architects into a potential source of renewable energy. The lattice truss building skin, as an embodiment of parametric design, provides a multifaceted approach to addressing the challenge of solar energy while also being environmentally friendly.
Author Contributions
Conceptualization, M.A., N.A., L.A., T.A. and L.B.; methodology, M.A., N.A., L.A., T.A. and L.B.; validation, M.A., N.A., L.A. and T.A.; formal analysis, M.A., N.A., L.A., T.A., L.B., A.A., O.A.K., F.F. and Y.K.K.; investigation, M.A., N.A., L.A. and T.A.; resources, L.B.; data curation, L.B., A.A., O.A.K., F.F. and Y.K.K.; writing—original draft preparation, M.A., N.A., L.A. and T.A.; writing—review and editing, L.B., A.A., O.A.K., F.F. and Y.K.K.; visualization, M.A., N.A., L.A. and T.A.; supervision, L.B., O.A.K., F.F. and Y.K.K.; project administration, L.B.; funding acquisition, L.B. All authors have read and agreed to the published version of the manuscript.
Funding
This research was funded by United Arab University with Grant Code UPAR 12N116.
Institutional Review Board Statement
Not applicable.
Informed Consent Statement
Not applicable.
Data Availability Statement
The original contributions presented in the study are included in the article, further inquiries can be directed to the corresponding author.
Acknowledgments
The authors thank the United Arab Emirates university for the funds provide.
Conflicts of Interest
The authors declare no conflicts of interest.
References
- Mahmoud, I.; Saravanan, C. Prevalence of Mental Disorders and the Use of Mental Health Services among the Adult Population in United Arab Emirates. Asian J. Epidemiol. 2019, 13, 12–19. [Google Scholar] [CrossRef]
- 2021 UAE Wellbeing Findings|Cigna ME. Available online: https://www.cigna-me.com/en/blog/2021-uae-wellbeing-findings (accessed on 9 February 2024).
- Business Benefits of Boosting Employee Health and Well-Being|World Economic Forum. Available online: https://www.weforum.org/agenda/2023/07/business-benefits-of-boosting-employee-health-and-well-being/ (accessed on 9 February 2024).
- Nassar, A.K.; Alan Blackburn, G.; Duncan Whyatt, J. Developing the desert: The pace and process of urban growth in Dubai. Comput. Environ. Urban Syst. 2014, 45, 50–62. [Google Scholar] [CrossRef]
- Dubai Land Department—DLD Launches Well-Being Certificate to Enhance Investor Trust and Support Building Sustainability. Available online: https://dubailand.gov.ae/en/news-media/dld-launches-well-being-certificate-to-enhance-investor-trust-and-support-building-sustainability/#/ (accessed on 9 February 2024).
- Department of Urban Planning and Municipalities—Estidama Services. Available online: https://pages.dmt.gov.ae/en/Urban-Planning/Estidama-Program (accessed on 9 February 2024).
- Alobaidi, K.A.; Rahim, A.B.A.; Mohammed, A.; Baqutayan, S. Sustainability achievement and estidama green building regulations in Abu Dhabi vision 2030. Mediterr. J. Soc. Sci. 2015, 6, 509–518. [Google Scholar] [CrossRef][Green Version]
- Taleb, H.M. Using passive cooling strategies to improve thermal performance and reduce energy consumption of residential buildings in U.A.E. buildings. Front. Archit. Res. 2014, 3, 154–165. [Google Scholar] [CrossRef]
- Brebbia, C.A.; Beriatos, Ē. Sustainable Development and Planning V; WIT Press: Southampton, UK, 2011. [Google Scholar]
- Ahmad, A.; Bande, L. AI Application in Architecture in UAE: Optimization of Parametric Structure as a Retrofit Strategy of a Mid-rise Residential Building in Downtown Abu Dhabi. In Proceedings of the HCI International 2022—Late Breaking Papers: HCI for Today’s Community and Economy; Rauterberg, M., Fui-Hoon Nah, F., Siau, K., Krömker, H., Wei, J., Salvendy, G., Eds.; Springer: Cham, Switzerland, 2022; pp. 301–313. [Google Scholar]
- Energy and Water Statistics Content List. 2017. Available online: https://scad.gov.ae/documents/20122/2310471/Energy%2520and%2520Water%25202017%2520EN.pdf/6b2afaff-c6bb-56b1-5a1d-9dc1924e1e62?t=1684163031388 (accessed on 9 February 2024).
- Krarti, M.; Dubey, K. Review analysis of economic and environmental benefits of improving energy efficiency for UAE building stock. Renew. Sustain. Energy Rev. 2018, 82, 14–24. [Google Scholar] [CrossRef]
- AlNaqbi, A.; AlAwadhi, W.; Manneh, A.; Kazim, A.; Abu-Hijleh, B. Survey of the Existing Residential Buildings Stock in the UAE. Int. J. Environ. Sci. Dev. 2012, 3, 491–496. [Google Scholar] [CrossRef]
- Shanks, K.; Nezamifar, E. Impacts of climate change on building cooling demands in the UAE. In Proceedings of the SB13 Dubai: Advancing the Green Agenda Technology, Practices and Policies, Dubai, United Arab Emirates, 8–10 December 2013. [Google Scholar]
- Wong, S.L.; Wan, K.K.W.; Li, D.H.W.; Lam, J.C. Impact of climate change on residential building envelope cooling loads in subtropical climates. Energy Build. 2010, 42, 2098–2103. [Google Scholar] [CrossRef]
- Maksoud, A.; Mushtaha, E.; Al-Sadoon, Z.; Sahall, H.; Toutou, A. Design of Islamic Parametric Elevation for Interior, Enclosed Corridors to Optimize Daylighting and Solar Radiation Exposure in a Desert Climate: A Case Study of the University of Sharjah, UAE. Buildings 2022, 12, 161. [Google Scholar] [CrossRef]
- Xuereb, K. The Al Bahr Towers—Enhancing Sustainability Through Innovation. In Proceedings of the Sustainable Energy 2014: The ISE Annual Conference, Qawra, Malta, 20 March 2014; pp. 16–27. [Google Scholar]
- Lobaccaro, G.; Wiberg, A.H.; Ceci, G.; Manni, M.; Lolli, N.; Berardi, U. Parametric design to minimize the embodied GHG emissions in a ZEB. Energy Build. 2018, 167, 106–123. [Google Scholar] [CrossRef]
- Hudson, R. Strategies for parametric design in architecture. Civ. Eng. 2010, 274, 77–81. [Google Scholar]
- Milena, S.; Ognen, M. Parametric Modeling for Advanced Architecture. Int. J. Appl. Math. Inform. 2011, 5, 9–16. [Google Scholar]
- Learn More about Dynamo for Revit: Features, Functions, and News|ArchDaily. Available online: https://www.archdaily.com/945566/learn-more-about-dynamo-for-revit-features-functions-and-news (accessed on 9 February 2024).
- Ceylan, S. Artificial Intelligence in Architecture: An Educational Perspective. In Proceedings of the 13th International Conference on Computer Supported Education (CSEDU 2021), Virtual Event, 23–25 April 2021; Volume 1, pp. 100–107. [Google Scholar] [CrossRef]
- Vectorworks Marionette—Python Scripting. Available online: https://forum.vectorworks.net/index.php?/topic/101776-marionette-to-python-script/ (accessed on 9 February 2024).
- Wibranek, B.; Tessmann, O. Interfacing Architecture and Artificial Intelligence—Machine Learning for Architectural Design and Fabrication. In The Routledge Companion to Artificial Intelligence in Architecture; Routledge: London, UK, 2021; p. 14. [Google Scholar]
- Taleb, H.; Musleh, M.A. Applying urban parametric design optimisation processes to a hot climate: Case study of the UAE. Sustain. Cities Soc. 2015, 14, 236–253. [Google Scholar] [CrossRef]
- Myers, B.A. Taxonomies of Visual Programming P and rogram Visualization g Taxonomies of Visual Programmin and n Program Visualizatio. 1989. Available online: https://www.cs.cmu.edu/~bam/papers/vltax2.pdf (accessed on 9 February 2024).
- Heidegger, M. Building-Dwelling-Thinking. In Poetry, Language, Thought; Hofstadter, A.; Translator; Harper & Row: New York, NY, USA, 1971. [Google Scholar]
- Downey, E. Roofs and roofing. Constr. Build. Mater. 1988, 2, 176. [Google Scholar] [CrossRef]
- Abass, F.; Ismail, L.H.; Wahab, I.A.; Elgadi, A.A. A Review of Green Roof: Definition, History, Evolution and Functions. IOP Conf. Ser. Mater. Sci. Eng. 2020, 713, 012048. [Google Scholar] [CrossRef]
- Fátrai, G. Historic Roof Structures. pp. 1–13. Available online: https://www.scribd.com/document/659793154/Historic-roof-structures (accessed on 9 February 2024).
- Schwinn, T.; La Magna, R.; Reichert, S.; Waimer, F.; Knippers, J.; Menges, A. Prototyping Biomimetic Structures for Architecture. In Prototyping Architecture: The Conference Papers; Building Centre Trust: London, UK, 2013. [Google Scholar]
- Dzwierzynska, J.; Prokopska, A. Pre-rationalized parametric designing of roof shells formed by repetitive modules of Catalan surfaces. Symmetry 2018, 10, 105. [Google Scholar] [CrossRef]
- Zanelli, A.; Monticelli, C.; Viscuso, S.; Mazzola, C. Parametric design and the manufacturing process of an ultra-lightweight roof system for humanitarian relief contexts. In Proceedings of the 1st Conference Transformables, Seville, Spain, 18–20 September 2013. [Google Scholar]
- Imbert, F.; Frost, K.S.; Fisher, A.; Witt, A.; Tourre, V.; Koren, B. Concurrent Geometric, Structural and Environmental Design: Louvre Abu Dhabi BT—Advances in Architectural Geometry 2012; Hesselgren, L., Sharma, S., Wallner, J., Baldassini, N., Bompas, P., Raynaud, J., Eds.; Springer: Vienna, Austria, 2013; pp. 77–90. [Google Scholar]
- Kure, J.; Manickam, T.; Usto, K.; Clausen, K.; Chen, D.; Pugnale, A. Parametric Design and Construction Optimization of a Freeform Roof Structure. In Computational Design Modeling; Springer: Berlin/Heidelberg, Germany, 2011; pp. 137–144. [Google Scholar] [CrossRef]
- Turrin, M.; Van Den Ham, E.; Kilian, A.; Sariyildiz, S. Integrated design of a large span roof: A parametric investigation on structural morphology, thermal comfort and daylight. In Proceedings of the EG-ICE 2010—17th International Workshop on Intelligent Computing in Engineering, Leuven, Belgium, 30 June–3 July·2019. [Google Scholar]
- Alvarado, R.G.; Gottlieb, A.L.; Cendoya, P.; Salcedo, P. Parametric Development of Variable Roof Structures with Central Supports (Tulips). Nexus Netw. J. 2013, 15, 257–269. [Google Scholar] [CrossRef][Green Version]
- Al Ain Climate: Average Temperature, Weather by Month, Al Ain Weather Averages—Climate-Data.org. Available online: https://en.climate-data.org/asia/united-arab-emirates/abu-dhabi/al-ain-1210/#temperature-graph (accessed on 30 June 2022).
- Revit Software | Get Prices & Buy Revit 2022 Directly from Autodesk Middle East. Available online: https://www.autodesk.ae/products/revit/overview (accessed on 28 August 2021).
- Grasshopper—Algorithmic Modeling for Rhino. Available online: https://www.grasshopper3d.com/ (accessed on 12 September 2021).
- The Pearl Rating System for Estidama Community Rating System Design & Construction|Jose Niño Peralta—Academia.edu. Available online: https://www.academia.edu/41520072/The_Pearl_Rating_System_for_Estidama_Community_Rating_System_Design_and_Construction (accessed on 8 August 2022).
- AHSRAE 90.1. Available online: https://www.ashrae.org/technical-resources/bookstore/standard-90-1 (accessed on 9 February 2024).
- Utkin, S. Review and Analysis of Heat Loads Calculation in Autodesk Revit MEP. Bachelor’s Thesis, Oulu University of Applied Sciences, Oulu, Finland, 2012. [Google Scholar]
- Roudsari, M.S.; Pak, M. Ladybug: A parametric environmental plugin for grasshopper to help designers create an environmentally-conscious design. In Proceedings of the 13th Conference of International Building Performance Simulation Association, Chambéry, France, 26–28 August 2013. [Google Scholar]
Disclaimer/Publisher’s Note: The statements, opinions and data contained in all publications are solely those of the individual author(s) and contributor(s) and not of MDPI and/or the editor(s). MDPI and/or the editor(s) disclaim responsibility for any injury to people or property resulting from any ideas, methods, instructions or products referred to in the content. |
© 2024 by the authors. Licensee MDPI, Basel, Switzerland. This article is an open access article distributed under the terms and conditions of the Creative Commons Attribution (CC BY) license (https://creativecommons.org/licenses/by/4.0/).


