Abstract
An important energy-saving method to optimize building envelope design is the integration of local climate characteristics. This study attempts to find sloped facade configurations to balance air conditioning energy demand and daylight utilization for four directions in an area with a hot climate. Tilt angle dependence of the air conditioning energy demand, useful daylight illuminance (UDI) and daylight glare index (DGI) are selected to investigate the acceptance thresholds of the tilt angle. The final facade’s configuration is achieved by employing the graphical optimization method. An acceptable solution that balances better daylight performance and less energy consumption by air conditioning is developed. Due to the considered city being located in a low-latitude area with great daylight availability as well as a fully dimmable light control strategy, unbearable glare reduction can be achieved by benefiting from the sloped facades, without necessarily sacrificing much usable daylight. Meanwhile, there is no obvious increase in the demand for lighting energy consumption, and a good outward view is preserved. The sloped rather than vertical facade provides natural solar shading to the east-, south- and west-oriented windows while allowing low-angle winter solar heat to warm the building space. Tilt angles between 35°and 40° are preferred for the east facade, and smaller tilt angles of between 30°and 35° are recommended for the south facade. Larger tilt angles of between 40°and 45° are preferred for the west facade. However, the north-facing facade’s outward tilt would cause an undesirable increase in air conditioning energy demand. The annual air conditioning energy demand of the east-, south- and west-facing space is found to separately decrease by 7.1%, 7.3% and 9.9%, respectively, benefiting from the sloped facades.
1. Introduction
Due to the high demand of energy from the building sector, as well as the harsh weather conditions in hot regions, careful consideration in the design of new architecture is needed [1]. There are various architectural features of a building that can influence its indoor thermal comfort, daylighting and energy consumption, such as window-to-wall area ratio, window size, glazing material, wall structure, shading and orientation. Though highly glazed contemporary buildings are popular and beneficial in many ways, they also have thermal disadvantages, such as unwanted heat gains in summer and thermal loss in winter. The first priority should be to simultaneously meet the desired daylight requirements and reduce energy usage [2]. It was found that window sizes with over 50% facade area did not decrease artificial lighting energy for a given illuminance setpoint, and additional natural lighting does not enhance the performance further [3,4]. Alzoubi et al. [5] claimed that excessive daylight in architectural spaces contributes negatively to the energy consumption in buildings. There is an optimal orientation for shading devices that keeps the internal illuminance level within the acceptable range, with a minimum amount of solar heat gains. The window-to-wall ratio and window type may have opposite effects by increasing solar gains and daylight duration during winter, which would be beneficial, but it could lead to overheating during summer [6]. Passive cooling is a building design approach that focuses on heat gain control and heat dissipation in a building in order to improve the indoor thermal comfort with low energy consumption [7]. Rather than crystal towers that trap heat and rely on mechanical cooling, architects are designing structures that employ passive methods of shading or ventilation to control a building’s interior environment [8]. Passive cooling techniques, combined with appropriate architectural design of the building envelope, result in energy-efficient and comfortable living spaces [9,10].
Energy efficiency in a commercial building can be augmented early in the design process by careful consideration of the building form and orientation. The heating and cooling energy use of a building is related to the building’s spatial arrangement and envelope form, because the indoor thermal status is affected by the outdoor climate condition and building envelope. Furthermore, the form of the building space can affect the shading and natural lighting, which influences the need for artificial lighting. To study the impact of different building space forms on the energy consumption of residential buildings, Shen et al. [11] employed the DeST simulation tool to calculate the energy use of different buildings. The influence of the building space’s form on the building’s energy consumption is analyzed by comparing the simulation results. Yuan et al. [12] reported that the maximal building cooling load per volume is proportional to the window-to-wall ratio and building shape coefficients but inversely proportional to building sizes in the same direction. The building peak loads of diversified window-to-wall ratios occur at the same time of a day. Vukadinović et al. [13] discussed the influence of glazing types and window-to-wall ratios (WWRs) on the energy performance of a detached residential building, Benefits of 41.59%, 61.04% and 47.70% were found from triple-glazing systems in terms of total energy consumption for WWR = 20%, WWR = 40% and WWR = 60%, respectively. Marchwiński et al. [14] examined the influence of photovoltaic (PV) installations and the share of facade glazing on the energy profile of nursery buildings in the Baltic Sea region and defined the most favorable configuration in terms of energy efficiency. A systematic investigation was conducted by Vaca [15] to study the effects of five building forms and different orientations using BEopt software (version 2.4.0.1). L, U and courtyard shapes benefited from the self-shading effect, outperforming rectangular and square shapes to reduce cooling loads, but the smaller and more compact shapes with less surface area used less heating energy. Morrissey et al. [16] studied passive solar design strategies such as building orientation, plan proportion and shape and window placement. Of these parameters, they see appropriate building orientation as the most fundamental aspect for passive solar design, which can be an effective way to lower energy use. Hemsath et al. [17] emphasized the importance of the trade-off between form, shape, volume, daylight and envelope in the early design phase instead of during later design stage applications like mechanical or renewable energy systems. Non-rectangular shapes that are self-shading, like an L or U shape, can offer solar advantages that can be evaluated. Hachem et al. [18] pointed out that a building with an L- or U-shaped configuration will reduce summer solar heat gains due to self-shading from the building wings. The recent findings of Caruso et al. [19] proved that the optimal designed rectangular plan of a building will provide a reduction of 20% in the total amount of direct solar irradiation without necessarily reducing the annual solar heat gains.
Complex geometries in buildings have become more common in contemporary architecture. The emergence of tilted facades initially attracted attention based on the striking appearances of buildings with complex shapes. Currently, some building professionals use complex forms for energy-efficient design strategies. The unusually exaggerated shapes of the building often come with tilted transparent fenestration areas, which behave differently depending on the location, facade orientation and tilt angle. Building codes often cannot handle the unusual architecture forms constructed with tilted facades [20]. Therefore, detailed considerations of building performance are needed, such as building enclosure properties, with regard to thermal and daylighting performance. A sloped rather than vertical facade minimizes a building’s ground floor footprint and results in an increased area of the upper floor, and these facades also provide natural summer solar shading to the extensive south-facing glazing while admitting the winter sun to directly heat the space [21]. However, the roof area and indoor volume increase. The heating need obviously rises while the air conditioning energy demand appears to decrease first and then increase, so there is an optimal inclination angle of a sloped facade facing different directions with respect to air conditioning energy demand. Inverted pyramid buildings can have complex configurations that are in strong contrast to the box-shaped buildings of the past. As these new buildings are also designed to have a high percentage of glazing area, the thermal characteristics of the buildings that come from tilted facades have become much more important than the typical, vertically glazed buildings that might have a smaller window-to-wall ratio. In addition, finding an adequate amount of daylight is a critical challenge to conserve energy by keeping buildings neither too hot in summer nor too cold in winter. The thermal comfort level of passive solar buildings in hot regions needs to be improved, especially the indoor overheating problem, which commonly exists in summer and is one of the main reasons blocking the popularization of passive solar buildings [22]. Compared to the traditional vertical facade, a sloping facade not only has a self-shading effect, but it also reflects more sunlight. So far, few researchers have taken into account the advantage of sloped facades with respect to thermal performance, cooling demand and daylighting as well as occupants’ visual comfort in areas of China with hot summers and warm winters. There is an optimal acceptance threshold of the tilt angle of sloped facades for buildings in hot climate regions that takes into account the trade-off between better daylight performance and less energy demand for air conditioning and electric lighting. The research purpose of this work is to find the optimal acceptance thresholds of the tilt angle of sloped facades at different orientations through simulation calculation.
Figure 1 demonstrates some ancient and modern buildings in China and other countries that have deployed facades with a downward-facing component. A large roof, an incline plane, long overhanging eaves and a high rake angle are typical characteristics of Chinese ancient palatial architecture. The China Pavilion’s design at Shanghai World Expo displayed in Figure 1a adopts the “far-reaching eves” characteristic of Chinese ancient architecture, with an overhang depth of nearly 18 m, combined with a well-designed herringbone steel structure and column sequence that form the big eaves, the most distinctive spatial characteristic of the themed pavilion from a normal street view. There are main entrances and exits as well as a waiting area in the north and south directions, where the big eaves are employed accordingly to create a grey space connecting the exhibition hall and the outside. Meanwhile, the overhanging eaves of the main buildings constitute a self-shading pattern, not only shading visitors from the sun and rain, but also effectively protecting the buildings’ exterior wall in the south facade from direct sunlight in summer [23]. Moreover, this design can save energy and help to create a humanized functional space and energy-efficient ecological volume. Due to the intense sunlight in the hot summer, the Modern Art Museum of Fort Worth in Figure 1d was designed with deep overhanging eaves. The fully glazed facade of the Eurasian tunnel operation and maintenance building overlooking the tunnel entrance is set at 10 degrees to minimize glare. The interior is further protected from solar gains by a large roof overhang. The Canada Water Library is a freestanding object in the shape of an upside-down pyramid that sits at the north end of the Canada Water Basin. The building, which minimizes its ground floor footprint for the benefit of the public realm and for the sake of its views, has sloped facades that result in an increased upper floor plan. The Dallas municipal building’s main facade tilts towards the outside at 34 degrees, which creates a good self-shading effect. An outward-sloping exterior wall means that each floor of the building overhangs the one below it and provides protection from intense summer insolation.
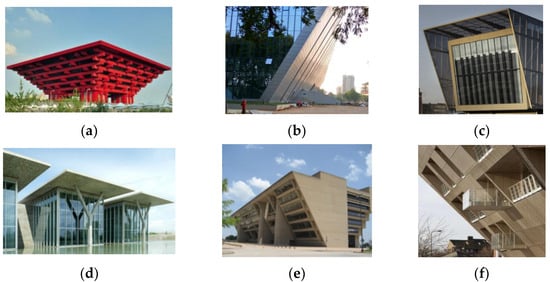
Figure 1.
Self-shading constructions. (a) Shanghai World Expo China Pavilion (China). (b) Nanjing University of Science and Technology Gymnasium (China). (c) Eurasian tunnel operation and maintenance building (Turkey). (d) Modern Art Museum of Fort Worth (USA). (e) Dallas City Hall (USA). (f) Canada Water Library (UK).
2. Methodology
An hourly simulation program, EnergyPlus simulation software (version 8.3) developed by the U.S. DOE, was used to quantify the effects of sloped facades on energy balance and the associated indoor thermal performance using whole building analysis. As a base step, the prototype geometry was first modeled and analyzed using the 3D graphic modeling software of Google SketchUp (version 6.0) coupled with the Legacy Open Studio Plug-in, which makes it easy to create and edit the building’s parametric geometry in EnergyPlus’ user input files [24]. EnergyPlus is a widely accepted simulation program for modeling annual building energy consumption, and it has been tested, validated experimentally and used in extensive energy simulation studies [25,26,27]. In order to run an EnergyPlus simulation, two input files are required: a weather data file and a building input file. Typical meteorological year (TMY) weather data are required as an input for simulating EnergyPlus models. The weather data contain annual weather information such as direct radiation, diffuse radiation, dry bulb temperature, dew point, relative humidity, wind speed, etc. The data sets represent typical conditions at a given location derived from long-term meteorological observations. For the study building under consideration, a weather file specific to Guangzhou, the largest city located in a region of China with a hot summer and warm winter, was chosen for analysis. Located on the subtropical coast, Guangzhou has a maritime subtropical monsoon climate featuring warm and rainy weather, abundant light and heat, a long summer and a short frost period. The annual average temperature is 20–22 °C. The hottest month in the year is July, with a monthly average temperature of 28.7 °C. The coldest month is January, when the monthly average temperature is about 9 °C. The Input Data File (IDF) describes all aspects of a building, except the climate in which it is located. This includes building geometry, glazing characteristics, construction materials, internal loads, lighting and equipment corresponding to the zone, HVAC operations and information about human occupancy schedules [28].
A Google SketchUp illustration of a simple box-shaped building and a building with tilted geometry is shown in Figure 2. These buildings have tilted external facades that are included in the development of an EnergyPlus model. The reference box-shaped building has dimensions of 16.5 m × 7.5 m × 3 m (width × depth × height), with a zone area of 123.8 m2. The lower and upper edge of the window are fixed to 0.5 m, and both the right and left edge are 1 m. The window width is 14.5 m. This research focuses on tilted exterior facade geometry facing four directions in sequence by rotation. The inclination angle of the facade is defined from the vertical plane corresponding to the roof. A 0° angle corresponds to the vertical position, and the inclination angle varies from 0° to 50° outward tilt with a 10-degree step, with window areas of 29, 29.4, 30.9, 33.5, 37.9 and 45.1 m2, respectively. The photosensor is located 1 m away from the exterior-facing facade, 0.75 m above the floor and in the middle of the longitudinal direction.
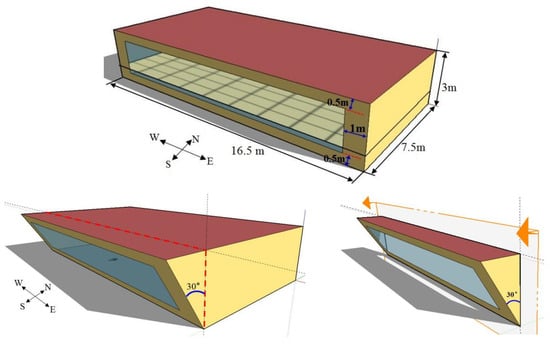
Figure 2.
EnergyPlus model of tilted-facade building.
Information on the main characteristics of the analyzed building, construction materials, air conditioning systems and climate in this study are listed in Table 1. The U coefficient of the exterior walls and the roof is 2.18 W/(m2 K) and 0.4 W/(m2 K), respectively. Thermal conductivity and solar transmittance were 0.9 W/(m K) and 0.837, respectively, for double-pane glass windows facing east, south, west and north. The electric equipment power density was set to 15 W/m2, and the occupancy density was 10 m2/person. The indoor temperature was controlled on workdays and not controlled on non-workdays. The indoor air set-point temperature, based on occupancy schedules, was assumed to be equal to 20 °C during winter and 26 °C in summer. In order to quickly evaluate the energy demand of heating and air conditioning, a simple and easily used integral heat pump air conditioning system is selected for simulation calculation [29]. According to the design standard for the energy efficiency of public buildings (GB50189-2015), the comprehensive performance coefficient of the cooling system and heating system in a zone with a hot summer and a warm winter is set to 2.5 and 2.2, respectively [20]. For public building spaces, the work plane illuminance requirement is 500 lx, and it is usually preferred to be below 2000 lx to avoid visual discomfort. Daylight illumination ranging from 500 to 2000 lx is often considered desirable or at least acceptable [30]. Thus, 500 lx and 2000 lx are used as “critical” values of useful daylight illuminance (UDI) for the daylighting performance evaluation. The lighting system is continuously dimmable to compensate for daylighting illuminance, so as to reach desired illuminance on the work plane. The lighting system has a power density of 9 W/m2, with 30% of the released heat flow to the air, and the other 70% of the heat released by lights goes to all surfaces as internal radiative heat gains according to their respective area-absorptance weights [31].

Table 1.
Main characteristics of the analyzed building and climate.
In the present study, the typical meteorological year (TMY) weather data of Guangzhou, representing many years of weather data, have been selected for the energy analysis and for calculating daylight utilization and visual comfort [32]. The source data include annual design data, typical year data and extreme years for maximum enthalpy, humidity ratio, maximum and minimum temperature and solar radiation. To facilitate modeling and calculation, in this study, the simulated building is a single floor on the ground, and the function is regarded as an office building. Figure 3 illustrates detailed schedules of the occupancy rate, lighting switch and hourly usage rate of electrical equipment. The presence of occupants was considered from 8:00 to 20:00 for each workday. The indoor air set-point temperature, based on occupancy schedules, was assumed to be equal to 20 °C during winter and 26 °C in summer. It is assumed that the artificial lighting system and HVAC system in the building will be turned off during weekends and holidays. Reporting was performed on an annual basis considering variations in both heating and cooling load and integrated data collected from the performance simulation of both the daylighting and occupants’ visual comfort.
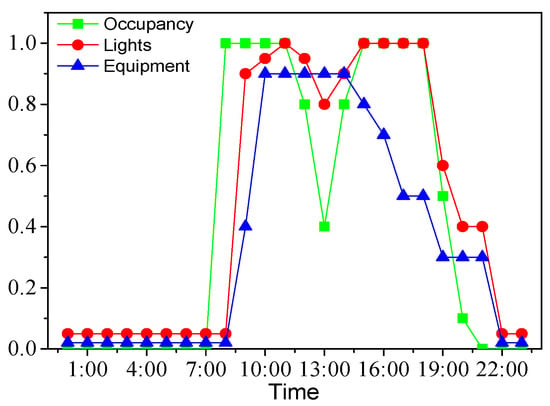
Figure 3.
The operation schedules.
3. Results and Discussion
3.1. Window-Transmitted Direct Solar Radiation during Winter/Summer Typical Day
As Figure 4 clearly demonstrates, window-transmitted direct solar radiation has a significant difference, along with the altitude and azimuth angles of sun rays on the east, west and south facades. Comparing the results of the east- and west-tilted facades to the south one, the results show that tilting the facades has better results in the east- and west-tilted facades in terms of direct solar radiation. Summer sun altitudes in hot climate regions are very high, so the amount of solar radiation transmitted through a south-facing window is less than that during winter when the sun is at lower angles. The south orientation experiences the most direct radiation over the course of an entire day during a winter typical day. The east- and west-facing fenestration are the main factors for direct solar heat gains in summer. Compared to these, the north has less solar gains and a lower rate of decrease. If the building facade system is tilted outward by 20° or 30°, there is almost no direct summer sunlight entering the south- and north-facing fenestration due to the relatively high solar altitude angle and self-shading effect of the sloped facade. The east- and the west-facing windows have almost identical direct solar radiation values regardless of the angle of tilt during a typical summer day. From this observation, one can tell that in the hot summer in Guangzhou, the east and west fenestration behave similarly. The only difference lies in the time when the peak direct solar radiation occurs. In summary, all of the facades receive less direct solar heat gains if they are tilted outward. With consideration to the direct solar radiation behavior during the peak winter and summer pattern, one can conclude that a greater outward tilt is good for the east and the west fenestration. If one focuses more on the summer peak value than the winter contrast ratio, the east and west fenestration having an outward tilt is beneficial, as these two orientations dominate the direct solar heat gains over summer. For Guangzhou, an outward-tilting facade for the north orientation is unpromising, because the relative reduction in the direct summer solar heat gains of the north-facing window is very small. However, the indoor volume of the north orientation space will increase, so the cooling load will also increase significantly. Figure 4 clearly expresses that when the building’s facade is tilted outward, from 0° (vertical) to 50°, the reduction in the east- and west-facing windows’ transmitted solar radiation is significant—in particular, from 0° to 30°, so it has decreased a great deal. From this tendency, one can realize that a greater degree of outward tilt would cause a much greater decrease in the window-transmitted direct solar radiation of the east- and west-facing facades. The outward tilt effect also cuts the direct penetration of the sun on the south faces of the building. The effect allows west and east fenestration to receive less or no direct sunlight at noon time. The north facade has small direct solar heat gains in the early morning or late afternoon. The outward tilt allows the facade to have almost no reduction in direct sun for the entire day during the summer period.
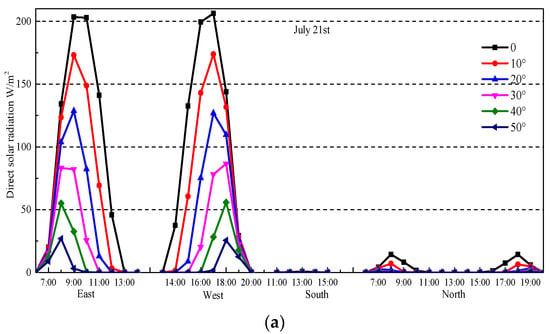
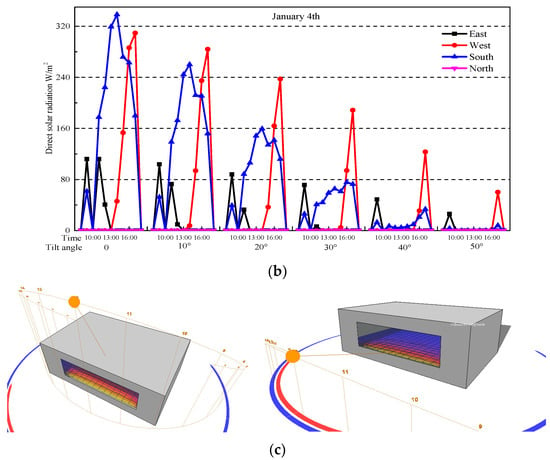
Figure 4.
(a) Direct solar radiation during typical summer day. (b) Direct solar radiation during typical winter day. (c) Solar altitude and azimuth angles during typical summer/winter day.
3.2. Exterior Wall Surface Temperature during Summer Typical Day
Figure 5 presents the surface temperature versus the inclination angle of the exterior wall for four directions when no air conditioning is used on 21 July. The temperature of the exterior walls was mostly above 30 °C, and there were three and four hours of extreme high temperatures above 50 °C separately for the east and west outer wall. The peak temperature of the east wall appears in the morning. There was a time shift in the occurrence of the east wall’s peak temperature. With the increase in the inclination angle of the outer wall, the time at which the peak temperature occurs is delayed, and the peak value decreases significantly. For the vertical facade, the upper temperature of the east exterior wall is 52.5 °C, and temperature drops of 3.6, 6.1, 9.8, 13.3 and 13.9 °C were observed on it along with the outward tilt angle varying from 0 to 50° with a 10-degree step. Correspondingly, the peak temperature of the west-facing wall separately decreased by 2.8, 5.3, 8.8, 12.2 and 14.5 °C from 53.9 °C. The percentages of the temperature drop reached 5.19%, 9.83%, 16.33%, 22.63% and 26.9%, respectively. The south and north external walls have a small reduction in surface temperature, i.e., a temperature drop within 3 °C. This is because the high summer solar facade angle results in less direct solar radiation on the tilted southern façade, and the northern facade is the shady side of the building, which receives little direct solar radiation. The peak temperature reduction in the tilted external wall surface functions to mitigate the harsh outside summer climat conditions as well as to manipulate the indoor air temperature to help accomplish a comfortable environment for occupants.
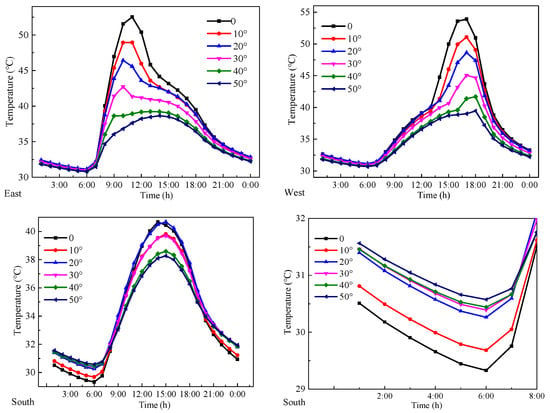
Figure 5.
Outside surface temperature vs. time for different angles for a summer typical day.
Furthermore, since thermal mass can help to regulate directly gained passive solar heating, it serves an important role in evening out temperature swings or preventing overheating. An interesting phenomenon was found that the inclined wall surface temperature may be higher than the vertical wall at night on a typical summer day. This is because of the great thermal mass and poor heat dissipation of inclined facades. A tilted outer envelope has a larger volume than a vertical one, and under the same material and structural conditions of the envelope, a tilted outer envelope has a greater thermal mass. The above phenomena can also be explained by the research of Di Perna [33]. This study provides a quantitative understanding of the relationship between thermal mass and cooling load. The study indicated that there are threshold values of thermal inertia of the building envelope to minimize the cooling load. This is especially true in hot and dry climates, where a building envelope with greater thermal mass can deliver a greater time lag for the transmission of outdoor temperatures into the conditioned space.
3.3. Heating and Cooling Load of the Space
Simulations were performed on a rectangular-shaped building. In all cases, the buildings share the same properties, such as area, walls and windows, with the only variable being the tilted external facade of the building. Annual cooling loads of the building space, the most prominent in the hot region, were calculated based on the tilted external facade facing four directions. As shown in Figure 6, the inclined facades obviously reduce the east-, west- and south-facing space’s annual cooling load, though the northward space’s cooling load tends to increase. The sloped facade system acts as an integrated solar shading, as the outward tilted facade blocks the sun and thereby reduces the solar heat gains and consequently the cooling load, just like an overhang shading. The cooling load decreases as the tilt angle increases due to reduced solar energy transmission into the building during summer periods. The heating load experiences the opposite effect, having increased heating loads as the tilt angle increases. Although the increased heating load is undesirable, the total overall heating and cooling load manages to decrease as the tilt angle increases. This is due to the dominant cooling nature of architecture in a hot climate. More cool days exist than heating days; thus, the increase in the tilt angle is beneficial during the year. Indeed, the “cooling” would be more expensive than “heating” [34,35]. In areas with a hot summer and a warm winter, the building’s heating load is much less than its cooling load; thus, the heating demand can usually be ignored. It is also important to note that due to the low solar altitude in winter, the southward facade is the most important solar radiation heating surface during this time. If the southward space uses a sloping facade, the heating load increases the fastest in the south-facing space. To both block the summer solar radiation and leave access to sunshine in winter, the southward space needs much more balanced consideration. But when the northern facade adopts an inclined facade, both the cooling and heating load increase in varying degrees, so the northern facade should not be provided with an outward-tilted facade. The results of this study demonstrate that the improved thermal performance and the reduction in cooling load should be attributed to the self-shading effect of the sloped facades.
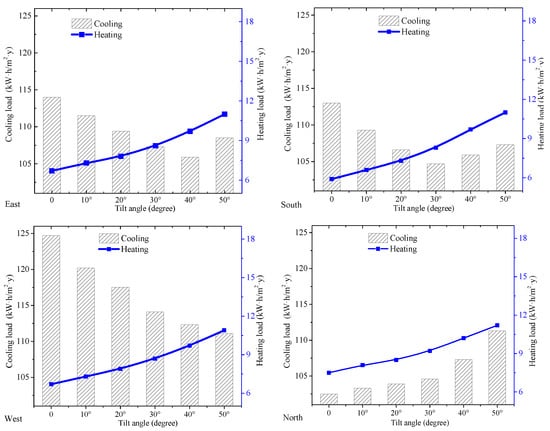
Figure 6.
Annual heating and cooling load versus tilt angle.
3.4. Lighting Energy Consumption with Fully Dimmable Lighting System
The indoor lighting point illumination is set to 500 lx when calculating lighting energy consumption, and as the natural light enhances the lighting point illumination greater than the desired value, the lights will automatically dim. Without an automatic dimming control for the lighting system, the annual lighting energy consumption is 20.9 kWh/m2 for all the scenarios, because it is calculated according to the scheduled lighting power per unit area. Therefore, if there is no light dimming control, lighting energy consumption is the same. In the case of daylight, the control system works by dimming the lights; artificial lights are dimmed or brightened in response to sunlight in order to maintain the set indoor illuminance level. The sensor demonstrated in Figure 7, which is located in the middle of the longitudinal direction of the peripheral zone, 1 m away from the facing facade and 0.75 m above the floor, reads the exterior illuminance. If the exterior illuminance is greater than the target illuminance of 500 lx, then the artificial lights are dimmed, and vice versa. Thus, daylight-responsive dimming systems are controlled by photosensors that adjust the electric lighting level according to the amount of daylight on the photosensor. For a continuously dimmable control system, it is assumed that only enough light is added to achieve the desired illuminance on the work plane.
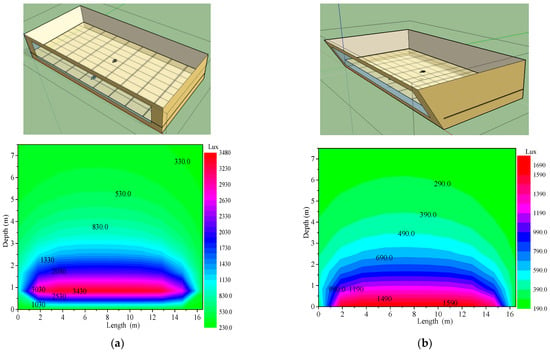
Figure 7.
Daylighting grid and illuminance of south-facing space: (a)vertical façade; (b) thirty-degree-tilted facade.
The electric light output and power input decrease continuously and linearly as the daylight illuminance increases. Figure 8 shows the annual lighting energy consumption versus the tilt angle in Guangzhou. It can be seen that the basic trend of lighting energy consumption from high to low for the four directions is: north, east, west and south. When the lights are automatically dimmed for vertical facades in the four directions, the annual lighting energy consumption in the east-, west-, south- and north-facing zone is 7.29, 7.28, 7.28 and 7.28 kWh/m 2, respectively. Even if the outer facades adopt a larger tilt angle of 50°, the annual lighting energy consumption is separately just 9.66, 9.35, 9.3 and 9.7 kWh/m2. An increase in the angle of the tilted facades angle shows a rise in the lighting energy need within an average percentage of 30%. However, compared to the case in which there is no automatic light-dimming control, where the annual lighting energy consumption can be 20.9 kWh/m2, there is not much increase in energy consumption with the use of tilted facades. Therefore, with the enhancement of natural light, automatic dimming control is more important than the vertical facade to save the energy consumption of lighting. When increasing the fenestration tilt angle, daylight availability and thermal energy loads are both decreased for all orientations, which means the electric lighting energy increases, and cooling energy demand decreases. Due to the selected city being located at a low latitude with great daylight availability and fully dimmable lighting, glare reduction can be realized with only little decreased daylight availability. Meanwhile, lighting energy consumption is insignificantly affected. Lighting energy is saved by dimming the lights or switching the electric system on/off. Clearly, the utilization of daylight reduces the need for artificial light and should thus form an important part of an adaptive facade’s control strategy to reduce a building’s energy consumption. However, the introduction of natural light is not a guarantee of visual comfort. Physiologically, daylight can cause visual discomfort when distributed unevenly in a room, resulting in patterns of high contrast.
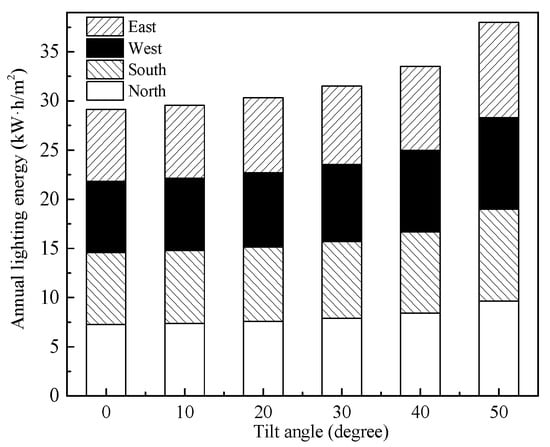
Figure 8.
Annual lighting energy consumption versus tilt angle.
3.5. Illumination and Daylight Discomfort Glare
Glare is quantified by a glare index, depending mainly on window illuminance and the reflection within a room. Glare caused by a direct view of the sky is considered to be acceptable if the glare index at a particular point in the room does not exceed the recommended level for the particular operation. The degree of discomfort glare for indoor installations can be estimated by calculating the glare index according to the UGR method [36]. The UGR glare index for discomfort glare is ranked on a scale, which in practice runs from 13 to 28: the larger the glare index, the higher the level of daylight discomfort glare. It is commonly recognized that an excessive amount of available daylight may create glare that affects an occupant’s visual sense, negatively impacts thermal comfort and also overloads the cooling system. The useful daylight illuminance (500–2000 lx) approach provides a more informative and comprehensive scheme to perform a unified, holistic assessment of daylight conditions [30]. In particular, it gives an indication of the propensity for high levels of illumination that are associated with discomfort and solar gains.
A map of daylighting grid division and illumination distribution is presented in Figure 7. The building plane size’s east–west width is 16.5 m, and the north–south depth is 7.5 m. Both sides are divided into 10 daylighting grid lines, with a total of 100 daylighting nodes, to calculate the illumination of grid nodes. At 8 o’clock on 21 July, the illumination value of the four corners is small, with an average below 300 lx. When the south facade is tilted 30 degrees outward, the maximum value of natural daylight illuminance moves toward the window, and it also decreases obviously along the depth direction. For the case of a vertical facade, there are 13 daylighting nodes, and the natural daylight illumination is higher than 2000 lx, which can cause visual discomfort. Effective daylight illumination between 500 and 2000 lx has 36 nodes. There are 51 nodes with an illumination of less than 500 lx, requiring supplementary artificial lighting. Accordingly, the 30-degree outward-tilted southern facade leads to no point where the natural daylight illuminance is larger than 2000 lx. It is reduced to three nodes for effective daylight illuminance, and it also increases to 16 nodes when additional artificial lighting is needed. Though they provide daylight, tilted facades do have some control over solar heat gains and visual discomfort resulting from glare. The glare index is used to measure the physical quantity of the subjective reaction to the visual discomfort caused by the illumination of outdoor or indoor lighting. It is an indicator to predict and evaluate the discomfort of the indoor working environment.
The selected city is located at a low latitude with great outdoor daylight. An important design feature of the building is its sloped facade, which is protected by the self-shading effect to reduce solar gains and glare. No discomfort glare index was observed for all the directions during the nighttime (the black area in Figure 9a,b), as daylight glare can only be experienced during the daytime. The high glare index up to 40, concentrated in winter, has an intolerable effect on occupant visual comfort. The summer month glare index is basically below the discomfort glare value of 22, which is also due to the high solar facade angle. Hours during which the glare index is lower than 25 show small differences between each other. For the eastern interior daylighting, for example, there are 5883, 5781, 5711, 5716, 5762 and 5889 h of glare index less than 25, which displays a slight decrease followed by a small increase. This is because of the comprehensive balance between the shading effect attributed to the outward tilted facade that blocks the sun just like an overhang and the increased window areas with an inclination angle that potentially allows for more sunlight to enter the room. Above all, hours with an unbearable glare index larger than 28 are reduced significantly for all directions, of which the biggest reductions occurred in south-facing zone. Here, intolerable glare occurs for 592, 476, 280, 175, 148 and 60 h, which indicates that 9.6%, 52.7%, 70.4%, 75%, and 89.9% reductions were achieved in contrast with the vertical facade. Hours of the glare index being between uncomfortable glare and unbearable glare demonstrate a small increase. With the increase in the facade tilt angle, a winter intolerable glare index that is higher than 28 can be improved. Glare environment distribution is more dispersed throughout the year. Overall, the glare index remains larger than 22, belonging to uncomfortable glare. The implication is that inclined facades have a limited reduction effect on the indoor glare environment.
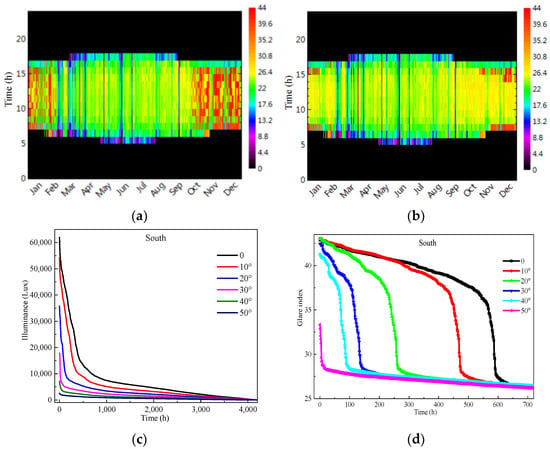
Figure 9.
(a) Discomfort glare of vertical facade. (b) Discomfort glare of thirty-degree-tilted façade. (c) Southern space illumination versus tilt angle. (d) Southern space discomfort glare hours versus tilt angle.
Although there are still the concerns of additional heat and glare, the tilted fenestration system can contribute to maximizing the daylight harvesting while blocking the excessive heat and unnecessary glare. An awkward and unpleasant glare arises when a person looks out of a window in the direction of the sun, or when direct sunlight falls against surfaces within the normal field of vision. Since vision through a window with conventional shading devices (e.g., blinds, roller, curtains, etc.) is in general restricted or limited, if we recognize and reward passive design features that improve visual comfort today, then buildings constructed with sloped facades potentially eliminate the risk of having to install shading devices in the future, or we at least ensure that such systems will be less frequently used. A significant benefit of the sloped facade is the increased level of comfort and wellbeing of the occupants, who can enjoy the views of the outside through large areas of glazing that is uncluttered by traditional shading measures. Windows offering spacious exterior views are important to create a good working environment to improve employees’ mood and efficiency.
3.6. Trade-Off Analysis between Energy Consumption and Daylighting Performance
With the growing studies on daylight issues, the conflicts between daylight harvesting and cooling energy demand for buildings are important. Overall analysis of the energy performance of electric lighting and cooling by defining an efficient fenestration system has been widely accepted as an importance energy-saving strategy. A reduction in annual energy and an increase in daylight availability is one concern, and another concern is reducing the electrical lighting demand and the cooling demand when providing adequate daylight. Excessive daylight brings more solar gains when additional air conditioning is needed. At the parametric study stage of this paper, a series of thermal performance, daylight and visual comfort criteria were selected to investigate the acceptable limits of the tilt angle of sloped facades for dynamic evaluations with respect to the air conditioning energy demand, hours of useful daylight illuminance (UDI) and the daylight glare index (DGI). Results were classified employing a graphical optimization method to obtain an acceptable solution space balancing the cooling need, daylighting and visual comfort requirements.
The final facade’s configuration was achieved by considering the balance between the space’s energy consumption and daylight level, as illustrated in Figure 10. With the increase in the inclination angle of the facade, the air conditioning energy demand decreased first and then increased, and the number of hours of discomfort glare continued to decrease. The hours of effective daylight illumination of 500–2000 lx first increased and then decreased. Therefore, there exists an intersection area for energy consumption and daylighting environmental indicators, and the appropriate inclination angle is located in the intersection area. First, the lighting point glare index larger than 30 h showed a continuous downward trend. There is a valley inflection point for the air conditioning energy demand of the unit area and a peak inflection point for effective daylight illuminance of the lighting point. Therefore, from the perspective of balanced energy and daylighting performance, the optimum tilt angle of the sloped facade is between the two inflection points. The area obtained from the above two inflection points to the abscissa, respectively, is the critical region of the optimum inclination angle. The east and west orientation with sloped facades with large angles could not only reduce both the external wall surface temperature and direct solar radiation in summer but also basically do not affect sunlight entering the space in winter. The south face needs to balance a reduction in the summer air conditioning load and access to winter solar warming. Tilt angles between 35° and 40° are preferred for the east facade. Smaller tilt angles of between 30° and 35° are recommended for the south facade. Larger tilt angles of between 40° and 45° are preferred for the west facade. However, an inclined facade is not recommended for the north outward facade. The annual air conditioning energy demand of the east-, south- and west-facing space is found to decrease separately by 7.1%, 7.3% and 9.9%, benefiting from the sloped facades. An effective fenestration system to balance daylight and energy demand can dramatically affect electrical lighting usage, energy use intensity and peak load of the HVAC system as well as the comfort of daylight occupants of the building space. The annual simulation results show that a tilted facade has the potential to improve the overall energy performance, and it allows for a view, for adequate daylight and for reduced air conditioning energy demand in a hot climate zone. Thermal comfort can also be improved without increasing the energy demand or decreasing visual comfort.
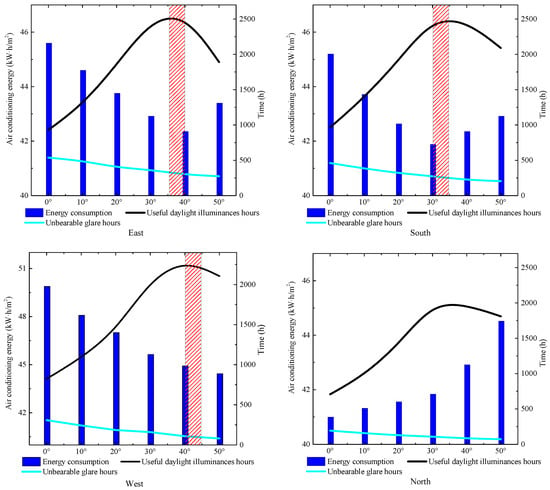
Figure 10.
Energy and daylighting performance versus facade tilt angle.
The main results of this research provide the necessary criteria with respect to sloped facades in order to meet daylight requirements, conserve energy and, at the same time, preserve an unobstructed view of the outside at all times. The geometry of buildings or facades has become much more complex from the typical box shape or simple vertical designs of the past. The building construction industry is increasingly pursuing high-performance buildings, which consider not only energy issues but also daylight utilization and glare protection. Tilted facades are considered multi-functional and may provide added utility. These facades can have passive features, reduced energy usage and increased comfort as some of the benefits. There are trade-offs, however, as larger tilt angle facades that allow more daylight can be detrimental in other areas. There can be increased heating and cooling loads depending on the location of the building, the climate and even the season, as the benefits and drawbacks of such facades change over the year. The annual simulation results in the present work show that a tilted facade has the potential to improve the overall energy performance and allows for a view, for adequate daylight and for reduced air conditioning energy demand in a hot climate zone. Thermal comfort can be improved without increasing the energy demand or decreasing visual comfort.
This study also has certain limitations, such as the fact that tilted facades may affect the natural ventilation and cooling effect of buildings, and the reflected light process of tilted facades is much more complex than that of vertical facades. The research in this article takes Guangzhou as an example, and the research results are only applicable to similar areas with hot summers and warm winters.
4. Conclusions
This work aims to determine the suitability of combined thermal and daylighting performance on tilted facades for attaining low energy consumption with high visual comfort. The main findings are as following:
- Tilt angles between 35° and 40° are preferred for the east facade. Smaller tilt angles of between 30° and 35° are recommended for the south facade. Larger tilt angles of between 40° and 45° are preferred for the west facade. However, an inclined facade is not recommended for the north outward facade.
- The annual air conditioning energy demand of the east-, south- and west-facing space is found to separately decrease by 7.1%, 7.3% and 9.9%, benefiting from the sloped facades.
- Automatic dimming control for lights is more critical for saving lighting energy consumption, whereas the tilted facades have little effect on this.
The research results reveal the influence of tilted facades on building lighting, heat gains and energy performance. This research provides basic insights into how sloped facades affect the thermal and daylight performance of a building. The benefits of sloped facades are targeted for architects and designers to evaluate them in the selection of the acceptance thresholds of the tilt angle to obtain better daylighting and a better visual comfort environment with less energy consumption. The significance of this work lies in providing a reference for architects to fine tune their initial ideas for the design of a building and to help them determine the best angle of tilted facades for the building and its overall geometry in hot climate regions. Future research should explore the dynamic heat gain process of the tilted envelope and the indoor thermal environment regulation requirements.
Author Contributions
Conceptualization, A.F.; methodology, Y.Y.; software, A.F.; validation, W. Dong.; formal analysis, W.D.; investigation, A.F.; resources, A.F.; data curation, W.D.; writing—original draft preparation, A.F.; writing—review and editing, Y.Y.; visualization, A.F.; supervision, Y.Y.; project administration, Y.Y.; funding acquisition, A.F. and Y.Y. All authors have read and agreed to the published version of the manuscript.
Funding
This work was supported by the doctoral research start-up funding project of Guangdong Ocean University (060302072301) and Zhanjiang Science and Technology Project (2021E05004).
Data Availability Statement
The raw data supporting the conclusions of this article will be made available by the authors on request.
Conflicts of Interest
Author Wenqiang Dong was employed by the company Central South Architectural Design Institute Co., Ltd. The remaining authors declare that the research was conducted in the absence of any commercial or financial relationships that could be construed as a potential conflict of interest.
References
- Stazi, F.; Marinelli, S.; Di Perna, C.; Munafò, P. Comparison on solar shadings: Monitoring of the thermo-physical behaviour, assessment of the energy saving, thermal comfort, natural lighting and environmental impact. Sol. Energy 2014, 105, 512–528. [Google Scholar] [CrossRef]
- Singh, R.; Lazarus, I.J.; Kishore, V.V.N. Effect of internal woven roller shade and glazing on the energy and daylighting performances of an office building in the cold climate of Shillong. Appl. Energy 2015, 159, 317–333. [Google Scholar] [CrossRef]
- Ochoa, C.E.; Aries, M.B.C.; Loenen, E.J.V.; Hensen, J.L.M. Considerations on design optimization criteria for windows providing low energy consumption and high visual comfort. Appl. Energy 2012, 95, 238–245. [Google Scholar] [CrossRef]
- Bokel, R.M.J. The effect of window position and window size on the energy demand for heating, cooling and electric lighting. In Proceedings of the 10th International IBPSA Conference, Beijing, China, 3–6 September 2007; pp. 117–121. [Google Scholar]
- Alzoubi, H.H.; Al-Zoubi, A.H. Assessment of building facade performance in terms of daylighting and the associated energy consumption in architectural spaces: Vertical and horizontal shading devices for southern exposure facades. Energy Convers. Manag. 2010, 51, 1592–1599. [Google Scholar] [CrossRef]
- Lartigue, B.; Lasternas, B.; Loftness, V. Multi-objective optimization of building envelope for energy consumption and daylight. Indoor Built Environ. 2014, 23, 70–80. [Google Scholar] [CrossRef]
- Samuel, D.G.L.; Nagendra, S.M.S.; Maiya, M.P. Passive alternatives to mechanical air conditioning of building: Areview. Build. Environ. 2013, 66, 54–64. [Google Scholar] [CrossRef]
- Rohdin, P.; Molin, A.; Moshfegh, B. Experiences from nine passive houses in Sweden—Indoor thermal environment and energy use. Build. Environ. 2014, 71, 176–185. [Google Scholar] [CrossRef]
- Hooff, T.V.; Blocken, B.; Timmermans, H.J.P.; Hensen, J.L.M. Analysis of the predicted effect of passive climate adaptation measures on energy demand for cooling and heating in a residential building. Energy 2016, 94, 811–820. [Google Scholar] [CrossRef]
- Freewan, A.A.Y. Impact of external shading devices on thermal and daylighting performance of offices in hot climate regions. Sol. Energy 2014, 102, 14–30. [Google Scholar] [CrossRef]
- Shen, H.; Yan, D.; Cui, Y. Influence of building space form on the energy consumption of residential buildings. Build. Sci. 2015, 31, 117–123. (In Chinese) [Google Scholar]
- Yuan, X.; Long, W.D.; Zhang, J. Correlation analysis of building shape factors and cooling loads only with influence of out disturbance. J. Cent. South Univ. (Nat. Sci. Ed.) 2010, 41, 1821–1827. [Google Scholar]
- Vukadinović, A.; Radosavljević, J.; Đorđević, A.; Protic, M. Influence of Facade Structure, Glazing Type, and Window-to-Wall Ratio on the Energy Performance of a Detached Residential Building with a Sunspace. J. Energy Eng. 2023, 149, 1. [Google Scholar] [CrossRef]
- Marchwiński, J.; Kurtz-Orecka, K. Effect of photovoltaic installation power and façade glazing ratio on the energy performance of a nursery building. Eng. Constr. Archit. Manag. 2023, 30, 1463–1480. [Google Scholar] [CrossRef]
- Vaca, L. Architectural Form, Orientation, and Energy for Residential Design in the Southern Nevada Region. Master’s Thesis, University of Nevada, Las Vegas, NV, USA, 2015. [Google Scholar]
- Morrissey, J.; Moore, T.; Horne, R.E. Affordable passive solar design in a temperate climate: An experiment in residential building orientation. Renew. Energy 2011, 36, 568–577. [Google Scholar] [CrossRef]
- Hemsath, T.L.; Bandhosseini, K.A. Sensitivity analysis evaluating basic building geometry’s effect on energy use. Renew. Energy 2015, 76, 526–538. [Google Scholar] [CrossRef]
- Hachem, C.; Andreas, A. Using Passive Design. ASHRAE J. 2013, 55.1, 72. [Google Scholar]
- Caruso, G.; Fantozzi, F.; Leccese, F. Optimal theoretical building form to minimize direct solar irradiation. Sol. Energy 2013, 97, 128–137. [Google Scholar] [CrossRef]
- GB50189-2015; Design Standard for Energy Efficiency of Public Buildings. China Academy of Building Research: Beijing, China, 2015. (In Chinese)
- Duffie, J.A.; Beckman, W.A. Solar Engineering of Thermal Processes, 4th ed.; John Wiley & Sons, Inc.: Hoboken, NJ, USA, 2013. [Google Scholar]
- Figueiredo, A.; Kämpf, J.; Vicente, R. Passive house optimization for Portugal: Overheating evaluation and energy performance. Energy Build. 2016, 118, 181–196. [Google Scholar] [CrossRef]
- Zou, Z.; Zeng, Q. Integrated application of eco-energy saving technology in the Pavilion of World Expo 2010 Shanghai. Archit. J. 2010, S2, 44–49. (In Chinese) [Google Scholar]
- Nguyen, A.T.; Reiter, S.; Rigo, P. A review on simulation-based optimization methods applied to building performance analysis. Appl. Energy 2014, 113, 1043–1058. [Google Scholar] [CrossRef]
- Boyano, A.; Hernandez, P.; Wolf, O. Energy demands and potential savings in European office buildings: Case studies based on EnergyPlus simulations. Energy Build. 2013, 65, 19–28. [Google Scholar] [CrossRef]
- Aleksandar, S.A.; Igor, M.; Stojanka, D. Experimental validation of a EnergyPlus model: Application of a multi-storey naturally ventilated double skin facade. Energy Build. 2016, 118, 27–36. [Google Scholar]
- Tabares-Velasco, P.C.; Christensen, C.; Bianchi, M. Verification and validation of EnergyPlus phase change material model for opaque wall assemblies. Build. Environ. 2012, 54, 186–196. [Google Scholar] [CrossRef]
- US National Renewable Energy Laboratory. Available online: http://openstudio.sourceforge.net/ (accessed on 20 March 2017).
- US Department of Energy. Energyplus Engineering Reference. The Reference to EnergyPlus Calculations; Lawrence Berkeley National Laboratory: Berkeley, CA, USA, 2015. [Google Scholar]
- Nabil, A.; Mardaljevic, J. Useful daylight illuminances: A replacement for daylight factors. Energy Build. 2006, 38, 905–913. [Google Scholar] [CrossRef]
- Tzempelikos, A.; Shen, H. Comparative control strategies for roller shades with respect to daylighting and energy performance. Build. Environ. 2013, 67, 179–192. [Google Scholar] [CrossRef]
- U.S. Department of Energy and Lawrence Berkeley National Laboratory. Available online: https://www.energyplus.net/weather-location/asia_wmo_region_2/CHN//CHN_Guangdong.Guangzhou.592870_CSWD (accessed on 26 March 2017).
- Di Perna, C.; Stazi, F.; Casalena, A.U.; D’Orazio, M. Influence of the internal inertia of the building envelope on summertime comfort in buildings with high internal heat loads. Energy Build. 2011, 43, 200–206. [Google Scholar] [CrossRef]
- Dongellini, M.; Naldi, C.; Morini, G.L. Annual performances of reversible air source heat pumps for space conditioning. Energy Procedia 2015, 78, 1123–1127. [Google Scholar] [CrossRef]
- Madonna, F.; Bazzocchi, F. Annual performances of reversible air-to-water heat pumps in small residential buildings. Energy Build. 2013, 65, 299–309. [Google Scholar] [CrossRef]
- Akashi, Y.; Muramatsu, R.; Kanaya, S. Unified Glare Rating (UGR) and subjective appraisal of discomfort glare. Light. Res. Technol. 1996, 28, 199–206. [Google Scholar] [CrossRef]
Disclaimer/Publisher’s Note: The statements, opinions and data contained in all publications are solely those of the individual author(s) and contributor(s) and not of MDPI and/or the editor(s). MDPI and/or the editor(s) disclaim responsibility for any injury to people or property resulting from any ideas, methods, instructions or products referred to in the content. |
© 2024 by the authors. Licensee MDPI, Basel, Switzerland. This article is an open access article distributed under the terms and conditions of the Creative Commons Attribution (CC BY) license (https://creativecommons.org/licenses/by/4.0/).