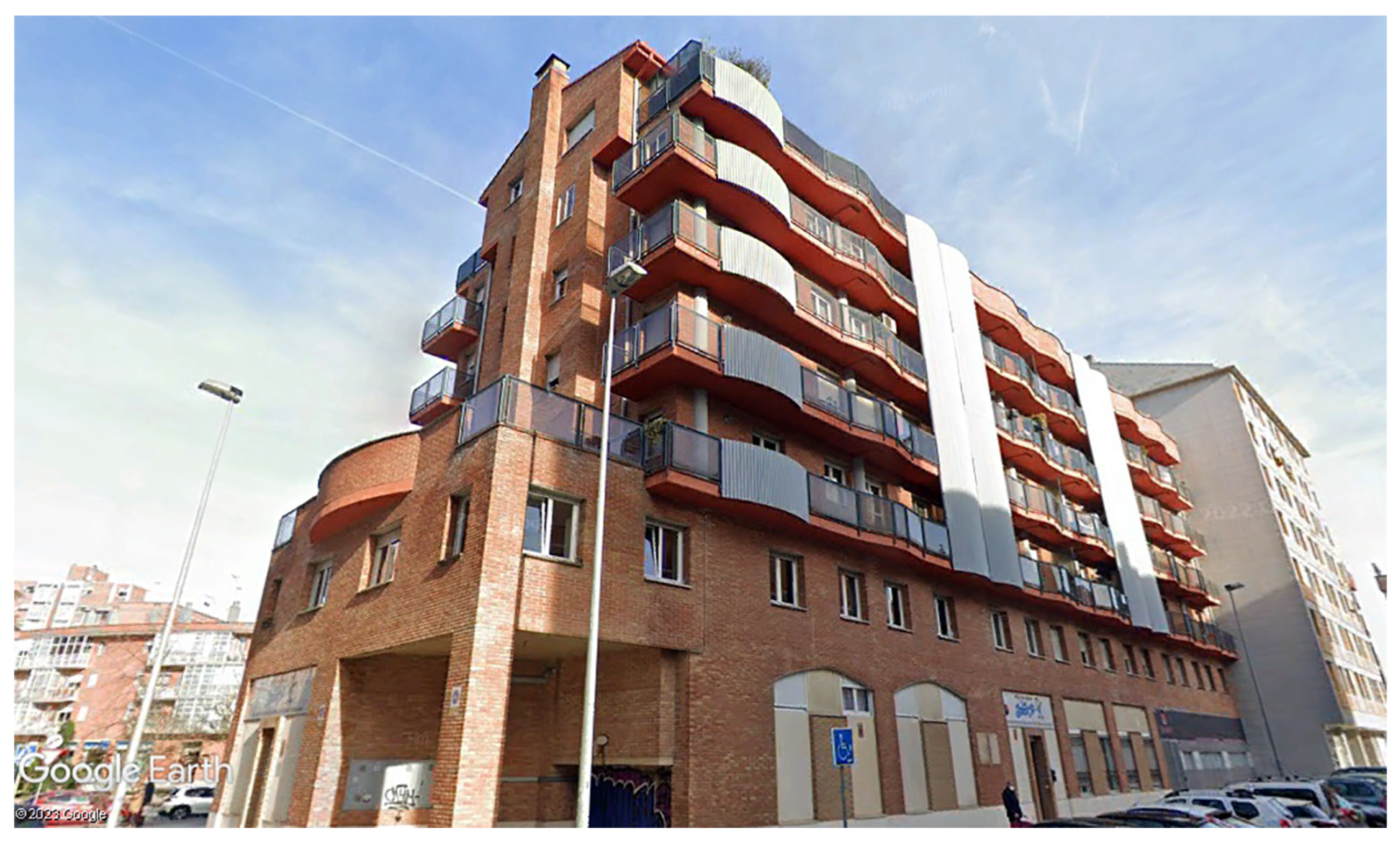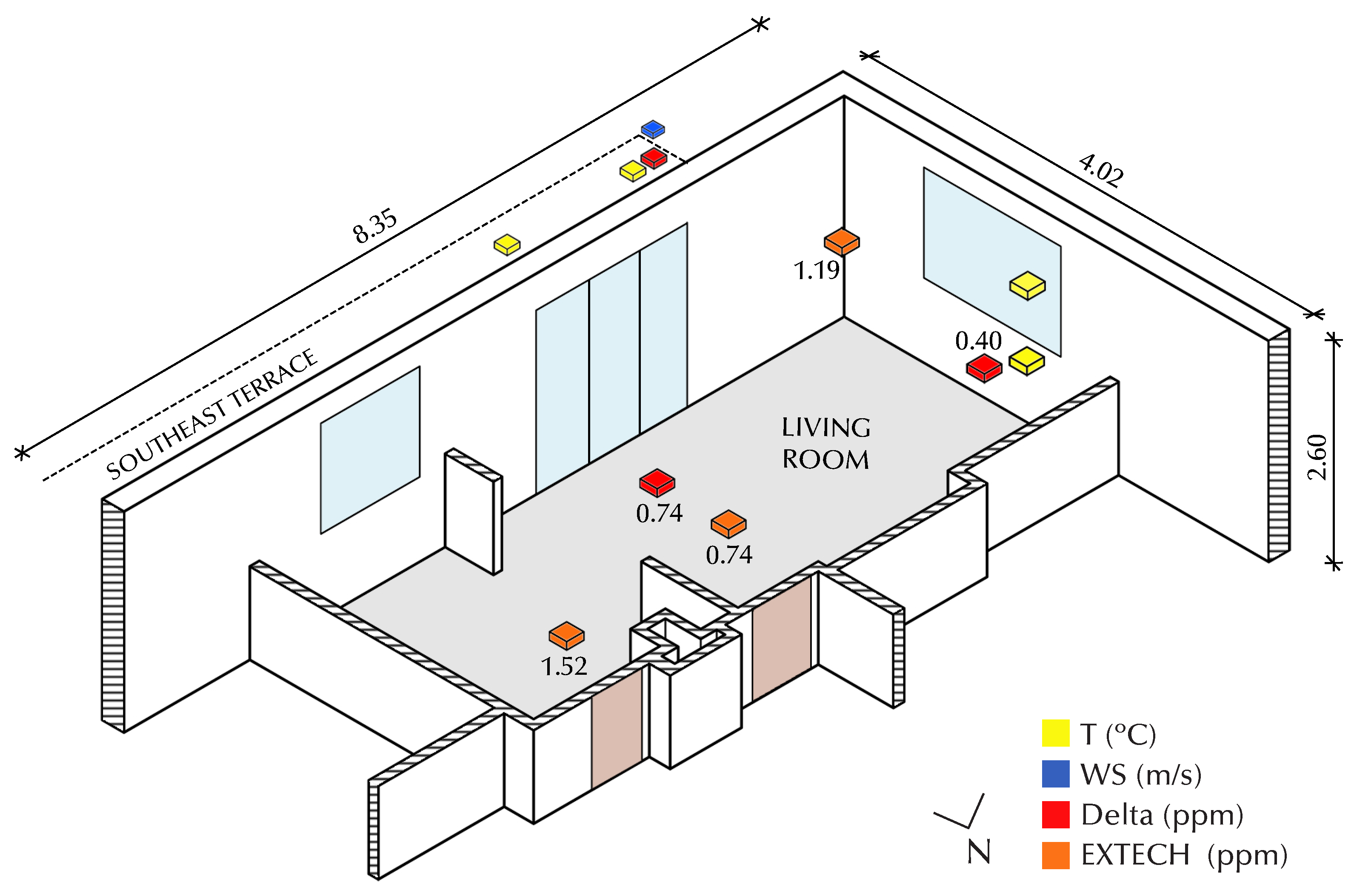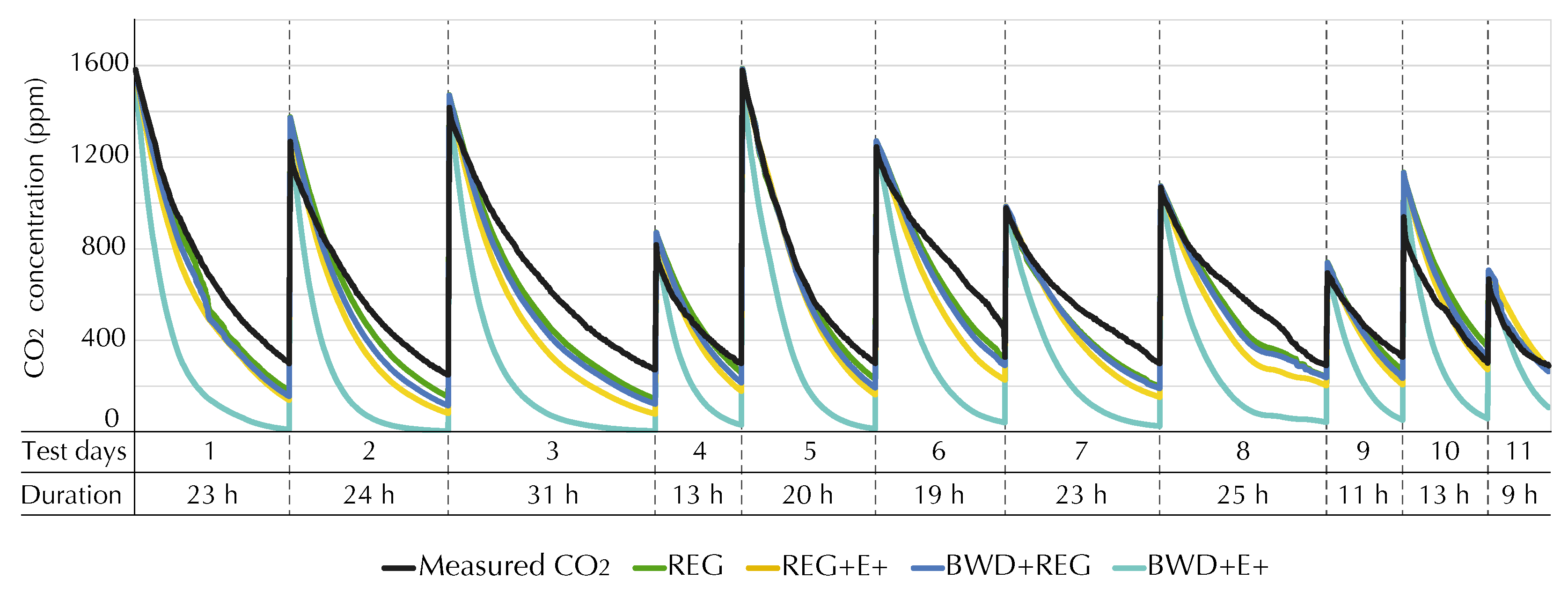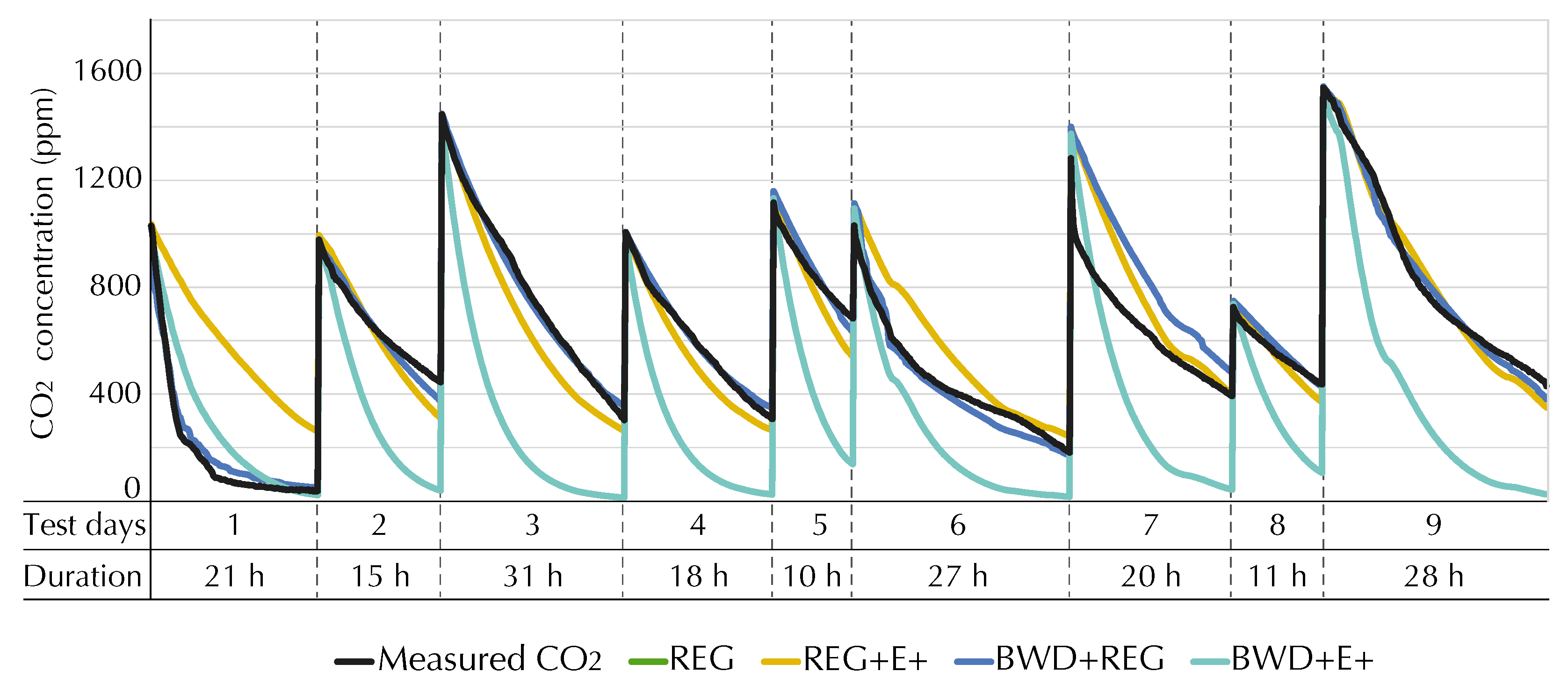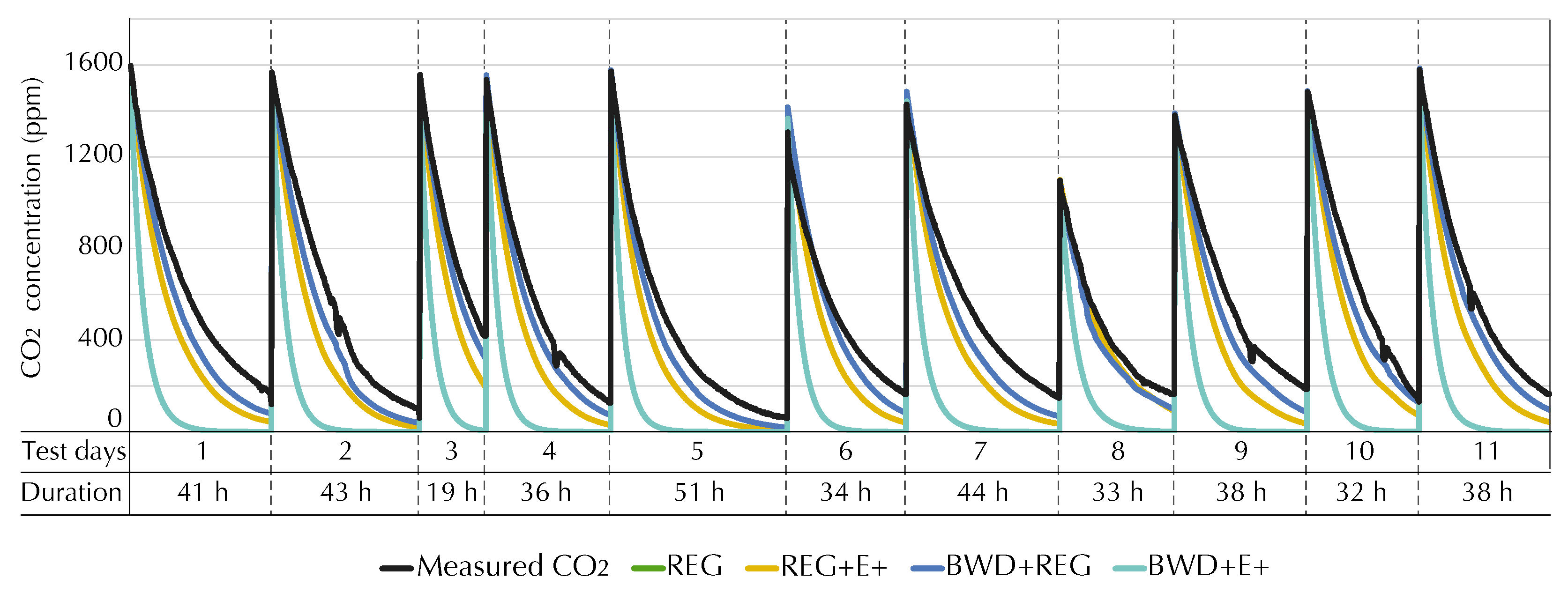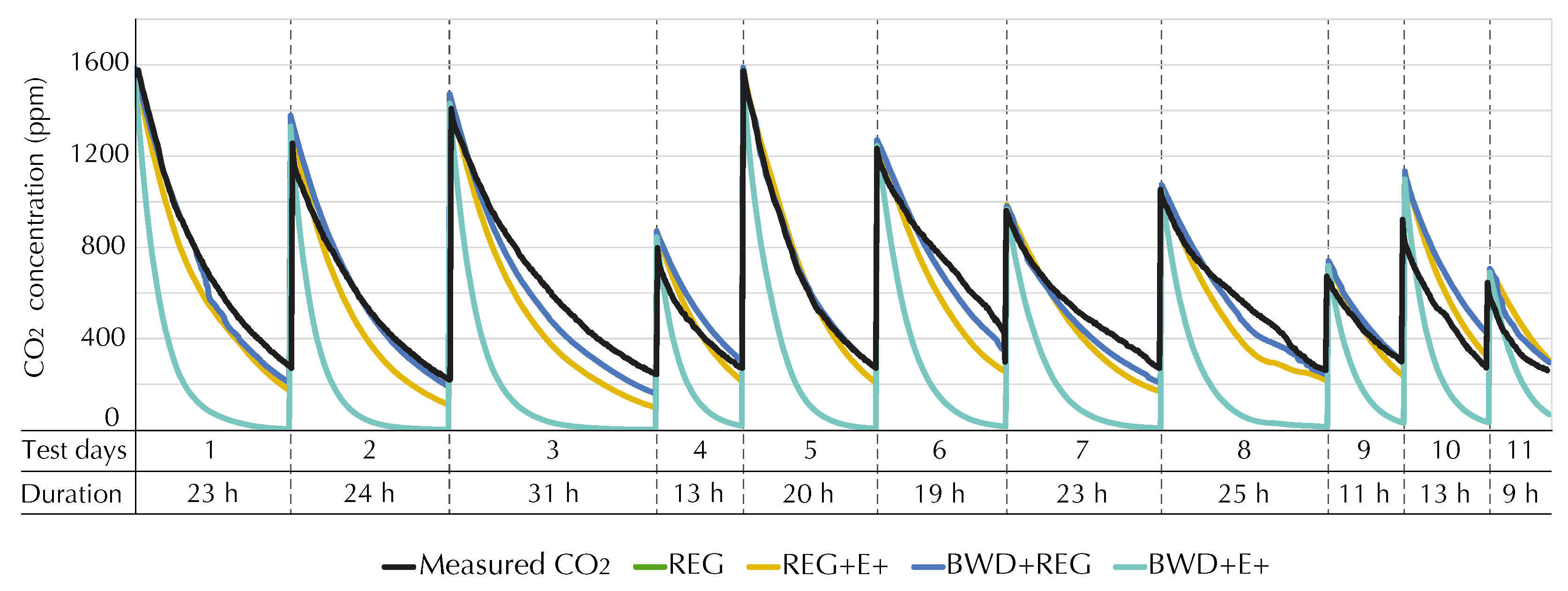In this context, one useful tool for estimating loads and for understanding the electrical and thermal behavior of a building is the “Digital Twin” (DT) [
3]. Digital Twin is a term referring to a virtual model that replicates a physical object or system, and the data network between them. Among other uses, it allows managing the whole life-cycle of the represented object [
4]. Over the last few years, Digital Twins have been successfully used for the assessment of decarbonization strategies of buildings, cities, and other carbon emission contributors [
5,
6]. Some examples are the research developed by Kaewunruen et al. [
7], who employed a DT to evaluate how to incorporate renewable energies into existing buildings to move them towards being Net Zero Energy Buildings (NZEB). Qian et al. [
8] studied, with a significant level of precision, historic dwellings’ carbon emissions through an intelligent Digital Twin platform. This quantification is essential to analyze the decarbonization potential of different retrofit strategies. Zaidi and Haw [
9] created a DT of the building sector in Bertam, a Malaysian city, with the objective of estimating its energy consumption and comparing several design strategies to address carbon reduction and energy savings.
Among other applications, DTs are used during the functioning phase of a building for facilities and maintenance management, logistics processes, monitoring, and energy simulation [
10]. For that last purpose, the Digital Twin may have an incorporated Building Energy Model (BEM) capable of performing instantaneous energy simulations using real-time monitored data inputs delivered by the Building Management System (BMS). The complex nature of buildings as well as the multitude of interacting independent variables mean that there may be a difference between the simulated data delivered by the BEM and the real measured data [
11]. “Building Energy Performance Gap” (BEPG) is the term used to refer to that difference [
12]. To reduce this error, the model can be subjected to a calibration process [
11], which consists of adjusting some of the model’s parameters involved to those present in the actual building.
1.1. Calibration Methodology
The calibration methodology for building envelopes developed by Ramos et al. [
13] and improved by Fernández et al. [
14] in one study and by Gutiérrez et al. [
15] in another one is an inverse modeling approach. This means that under the guidelines of the American Society of Heating, Refrigerating and Air-Conditioning Engineers (ASHRAE), certain or all parameters are derived through in situ measurements [
16]. The methodology is based on a white-box model; in other words, it relies on a transparent and detailed representation of the physical characteristics of the building, with a physics-based equations approach.
The novelty of this calibration process is the reduced number of parameters used to adjust the simulated data curve to align with the curve of the measured data, focusing solely on four key parameters: thermal mass, capacitance, thermal bridges, and infiltration [
15]. The building’s construction specifications are integrated into the model, according to the technical documentation available, which constitutes the baseline BEM. Following this, the calibration process begins to identify the optimal set of parameters. EnergyPlus 9.2 serves as the simulation engine and the calibration tool is executed using JePlus + EA 1.4 software [
17] using the Non-Dominated Sorting Genetic Algorithm (NSGA-II) [
18]. This adjustment process was demonstrated to be simple and cost-effective, compared to previous studies [
13,
14].
The possible differences between the reality and the virtual model are absorbed by the four variables analyzed in the calibration process. Both the capacitance and the thermal mass are considered black-box parameters: frequently, they lack physical meaning since the values introduced into the algorithm are unrestricted. On the other hand, for thermal bridges and infiltration, the authors set a range of values within which they can oscillate [
15].
This novel approach has effectively minimized uncertainties about the required number of variables for calibrating building envelopes. Additionally, it has addressed the influence of input data, also considering the impact of solar radiation in dynamic building simulations [
19] and the weather forecasts [
20]. Despite these achievements, there are still some questions to be resolved, particularly those regarding the interpretation of the air infiltration values and the thermal inertia [
21]. The present study is a step towards obtaining infiltration values adjusted to reality, which will possibly allow for an even more efficient calibration process to be carried out in EnergyPlus.
1.2. Literature Review
Airtightness is recognized as a key indicator of both the quality and energy efficiency of buildings and air leakage values represent crucial data to be implemented into BEMs. However, the physical forces behind infiltration are really complex, making it a challenging parameter to measure due to its dependence on a high number of variables. Some of the factors that must be considered for estimating air leakage are the topography, wind direction and speed, outdoor and indoor temperatures, location and dimensions of openings, local climate, and seasonal fluctuations [
22,
23]. This great complexity surrounding the air leakage values leads modelers to often use default values [
21,
24] provided by simulation tools, or to solely focus on infiltration through window frames [
25], ignoring other sources of leakage such as unintentional openings, cracks, regular use of exterior doors [
16], or the joints between floors, ceilings, and walls [
26].
Despite these difficulties, air leakage has been demonstrated to be an important parameter to be considered for a high-quality calibration [
27]. The airflow across the building’s envelope plays a crucial role in determining the usage of heating or cooling energy, and can significantly affect the BEM’s precision and highly impact the estimated energy consumption, leading to an increase in the BEPG [
28]. Some modeling investigations indicate that infiltration could be responsible for 15–45% of annual space conditioning demand, with variations based on the building type [
23,
29]. The study of Feijó-Muñoz et al. [
30] showed that air leakage may account for 2.43 to 16.44 kWh/m
2year of heating loads. Additionally, air infiltration calculation methods can be derived in higher or lower energy demand [
31]. Happle et al. have found that using an Equilibrium Pressure Model (EPM) calculation with dynamic values of infiltration rate, which depend on wind pressures and air temperatures, can reduce the annual heating demand, in comparison to using a Simple Infiltration Model (SIM) calculation with static values of infiltration rate [
32].
There are several approaches to calculate infiltration, from empirical to theoretical methods. The empirical methods include pressurization test data, the assessment of individual components, and the statistical characterization of a built environment [
33]. Theoretical approaches encompass airflow models, in one or more zones, along with computational fluid dynamics (CFD). The latter is the most accurate method but also requires more resources and computing time [
34]. One example of applying a CFD tool for the estimation of the wind pressure coefficient is observed in Han et al.’s research [
28]. The calculated coefficient and the multi-zone airflow modeling were introduced into the EnergyPlus environment, producing more accurate results. However, as stated by Choi et al. [
35], CFD calculations are deemed more suitable for simulating large areas than for tall buildings, with multiple vertical spaces and voids. Also, since it is a very sophisticated and complex method, requiring high computational times, it is common that modelers use a simplified approach to estimate the air change rate.
Over the last decades, several methods have been devised for the estimation of infiltration considering different variables: the BRE model, developed by Warren and Webb in the UK in 1980 [
36], and the LBL, created in the USA in 1980 by Sherman and Grimsrud [
37], are based on fan pressurization tests. The NRC model was formulated by Shaw in Canada in 1985, where the researcher calculated the rates of stack and wind flow by applying coefficients tailored to monitored data obtained from a unique case study. Another model is the one developed by Walker and Wilson in 1998, the AIM-2 model, which introduces new concepts such as the power law envelope leakage, the fireplace flue, or the differences between crawlspaces, basements, and slab-on-grade [
38].
At this stage, it is noteworthy that, as is commonly known by the scientific community, there are programs like CONTAM or FLUENT that allow the creation of detailed and rigorous airflow simulations. Nevertheless, the present research is focused on the simulation tool EnergyPlus, and despite the improvements in recent years, there are currently some difficulties in coupling it with the aforementioned programs [
39]. Some of the challenges include the necessity to ensure the system synchronization of both software programs, the important increase in computational loads, and the demanding validation that requires field data. These models have not yet gained widespread adoption in the industry, and consequently, modelers still use the existing simplified empirical or theoretical approaches [
23].
EnergyPlus has different infiltration models, and it is essential to comprehensively grasp their limitations and their potential impact on results. The study of Bae et al. [
40] demonstrated that the selected EnergyPlus infiltration model significantly impacts both the estimated infiltration rate and the predicted heating energy consumption. Among the options offered by EnergyPlus to address precise air leakage values, one is the Hybrid Object, which is based on measured temperature. The main issue posed by this method is that the object needs at least seven days without using the HVAC system, which is not always possible [
41,
42]. EnergyPlus also has the AirFlowNetwork model (AFN), which is an advanced infiltration and mixing calculation, capable of simulating wind-driven airflows in multi-zone environments and modeling the effects of forced air distribution systems [
43,
44]. AFN is a detailed but complex approach; an example can be found in the study performed by McLeod et al. [
45], who modeled a flat in EnergyPlus using AFN and different infiltration scenarios to understand the airflow pathways in the prediction of interior temperatures. The outcomes indicated that predicted data were very sensitive to how the AFN model was set. Similarly, Monari et al. [
46] defend that conducting a sensitivity analysis at a detailed level is necessary to take into account some highly uncertain parameters (wind directions, airflow pathways, moisture flow, and convective heat transfer, among others), particularly when the analysis aims to perform a calibration of a BEM.
Moreover, EnergyPlus has three airflow models to calculate infiltration, namely: ZoneInfiltration: DesignFlowRate, ZoneInfiltration: FlowCoefficient (hereafter denoted as IFC), and ZoneInfiltration: EffectiveLeakageArea (ELA) [
44]. The correct use of these models relies on the use of the appropriate coefficients for each case of study, considering that they were developed from research in low-rise residential buildings, that is, lower than three stories according to ASHRAE [
16,
47]. Frequently, the modeling practitioners use constant values from regulations or existing field tests, since establishing the correct values of the coefficients for a specific building is a complex process [
47]. Both the IFC and the ELA models calculate the airflow resulting from wind and air buoyancy differences independently. Then, they are merged through a simple quadrature superposition [
23,
38,
48]. However, these models were developed for small structures featuring a solitary, well-mixed zone and minimal internal resistance to airflow.
Several variables cause uncertainty in EnergyPlus infiltration models; the building leakage distribution, the envelope properties, and the wind speed are some of them [
49,
50]. Measurement of the infiltration parameters is the best approach to introducing consistent data into the BEM environment. For experimentally measuring the infiltration rate on-site, two primary methods are employed [
16]:
The blower door test, which gives an average infiltration value after the building has undergone pressurization and depressurization with high-pressure differences between indoor and outdoor (e.g., 10 to 300 Pa) [
51].
Tracer gas experiments that can determine the air change rate without necessarily requiring knowledge of the airflow pathways [
52]. The experiment consists of introducing a tracer gas, for example,
, into space at normal conditions (e.g., 3–4 Pa) and can be performed using one of the following three methods: constant concentration, constant injection, and decay. In the last one, the decay equation can be used for the calculation of the infiltration value [
16].
There are several examples in the literature where one or both of these methods are applied. The study by Roberti et al. [
53] applied the two tests to measure infiltration in a historic building. They found that air infiltration predominantly contributed to the hourly fluctuations and daily peaks in indoor air temperature. Taddeo et al. [
54] used the decay method and a blower door to compare the results of air change rate, and they concluded that both experiments produced similar constant values. There are also several studies that apply the EnergyPlus infiltration models, such as the research performed by Shrestha et al. [
51], where the infiltration rate of eight one-story case studies was analyzed with two different approaches: using a tracer gas test under standard performing conditions and flow coefficients from a blower door test with the IFC model provided by EnergyPlus. The first one produced more accurately forecasted values. Bae et al. [
40] studied the behavior of the three EnergyPlus infiltration models in a two-story research platform, using different coefficients: those derived from the blower door experiment, those found in the literature, and the regression coefficients. After the analysis, the authors stated that the regression coefficients might not be reliable if applied to different weather data, for example, another season with different climate conditions. Furthermore, Gutiérrez et al.’s [
15] calibration methodology for BEMs applies the ELA model in two distinct three-story single-family houses. They dynamically adjusted the leakage area based on outdoor conditions (exterior temperature, wind speed, and wind direction). However, the authors did not validate the estimated air leakage area and infiltration rate with actual measurements.
Although, as discussed in this section, several studies apply the EnergyPlus infiltration models (IFC and ELA), there is no literature on their use in high-rise buildings, where the behavior of the airflow is particularly difficult to predict [
45]. A common phenomenon that occurs in multi-family and tall residential buildings is that the external wind pressure and stack effect create complex airflow paths, which lead to indoor air problems inside the dwellings [
55]. Prior to the present research, an analysis was conducted in an attic located in a seven-story building to obtain the coefficients of the DesignFlowRate model, applying a blower door test and a tracer gas experiment [
56]. This study replicates the successful methodology for achieving the coefficients, aiming to verify whether it applies to the equations of the remaining models: ZoneInfiltration: FlowCoefficient (IFC) and ZoneInfiltration: EffectiveLeakageArea (ELA).
1.3. Originality of the Research
As detailed in
Section 1.2, the quantification of dynamic infiltration, particularly in high-rise buildings, is a big challenge for modelers. The present research is a step forward in the process of bringing together in situ measurements and two of the infiltration models offered by EnergyPlus: FlowCoefficient and EffectiveLeakageArea. The final goal is to verify, through empirical experiments, whether these models are reliable for estimating the dynamic infiltration that takes place in a dwelling located in a tall building. To achieve this goal, the performance of both models is assessed using the coefficients acquired from the experiments (tracer gas and blower door) and combined with off-the-shelf values. Three different seasons (summer 2021, winter 2021–2022, and spring 2022) are used, to validate the robustness of the in situ coefficients and to avoid coincidences in the results.
The empirical evaluation of infiltration models is achieved by fulfilling the requirements established in the document of the American Society for Testing Material (ASTM) D5157: Standard Guide for Statistical Evaluation of Indoor Air Quality (IAQ) Model [
57]. This standard is commonly employed in Indoor Air Quality models, wherein the comparison between the contaminant measurements and predictions [
58,
59] is assessed through the application of three statistical tools: the coefficient of determination (R
2), the normalized mean square error (NMSE), and the line of regression. In this investigation, the ASTM D5157 Standard is applied by analogy to
concentrations. Considering the influence of infiltration on the decay curve, it becomes feasible to assess infiltration models based on standard criteria. As stated in the documents, a main prerequisite for performing the evaluation is the independence of the data used for the construction of the model. For that reason, in the present study, the summer period is used for training the model, and the other two are used as checking periods.
It should be emphasized that our intent was to conduct the experiment in a real-life scenario rather than within a laboratory environment. This level of experimentation is considered a Technology Readiness Level (TRL) number 5, indicating that the technology is at a breadboard stage and demands more rigorous simulations in environments as close to reality as feasible. TRL is a metric system that assesses the maturity of a technology, from concept formulation to real-world application [
60]. The experiment focused on a specific area within a dwelling, allowing for precise control of the test-site environment and facilitating the interpretation of results. By conducting experiments in a limited or controlled environment, researchers can efficiently evaluate the functionality and viability of a technology at its early stages. In this particular case, this decision also considered that future works must be focused on introducing the obtained coefficients into the BEM’s calibration, where each zone is analyzed individually. Nevertheless, it is crucial to emphasize that the research does not aim to apply the findings to other similar case studies, and there are limitations associated with focusing solely on a single zone. These limitations are addressed in future work, through the application of the described methodology to bigger areas and multi-zone spaces.

