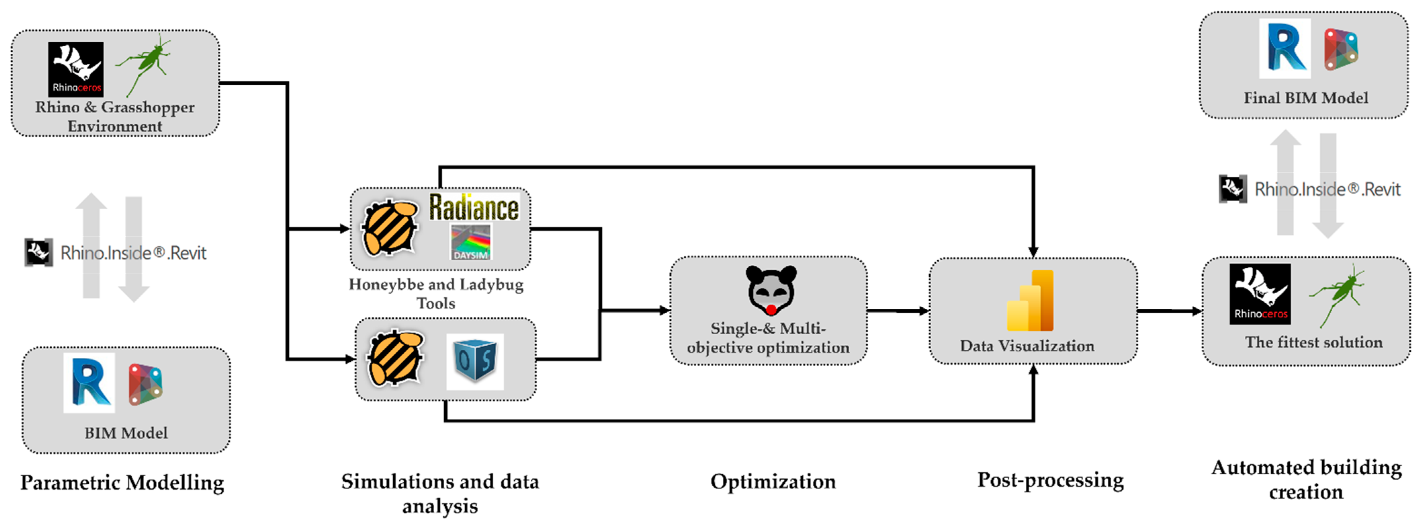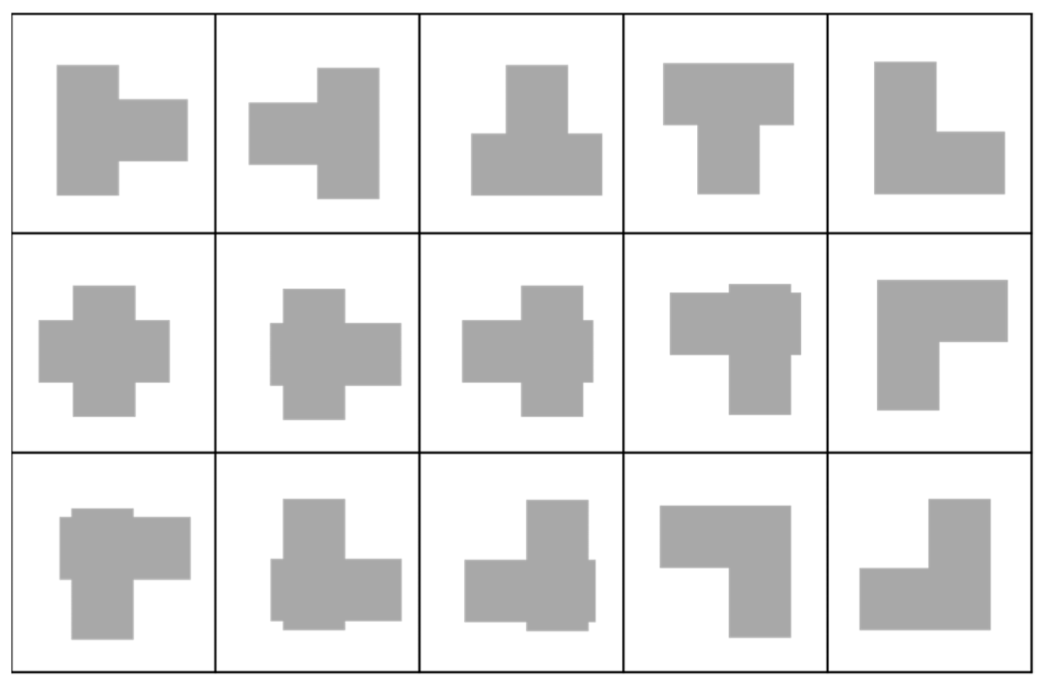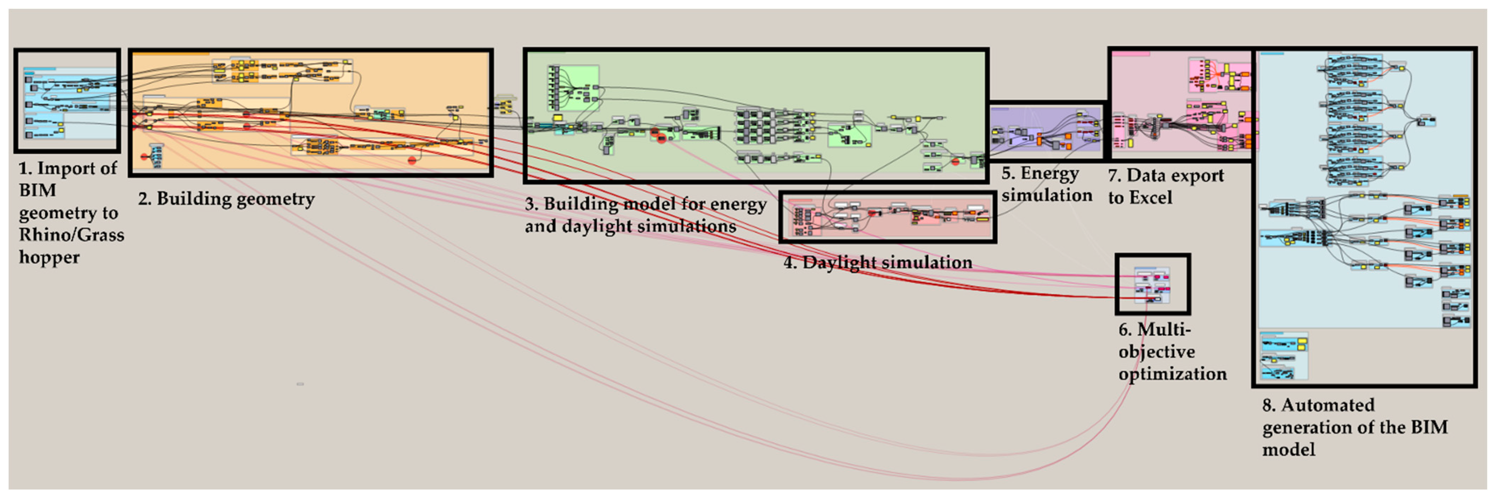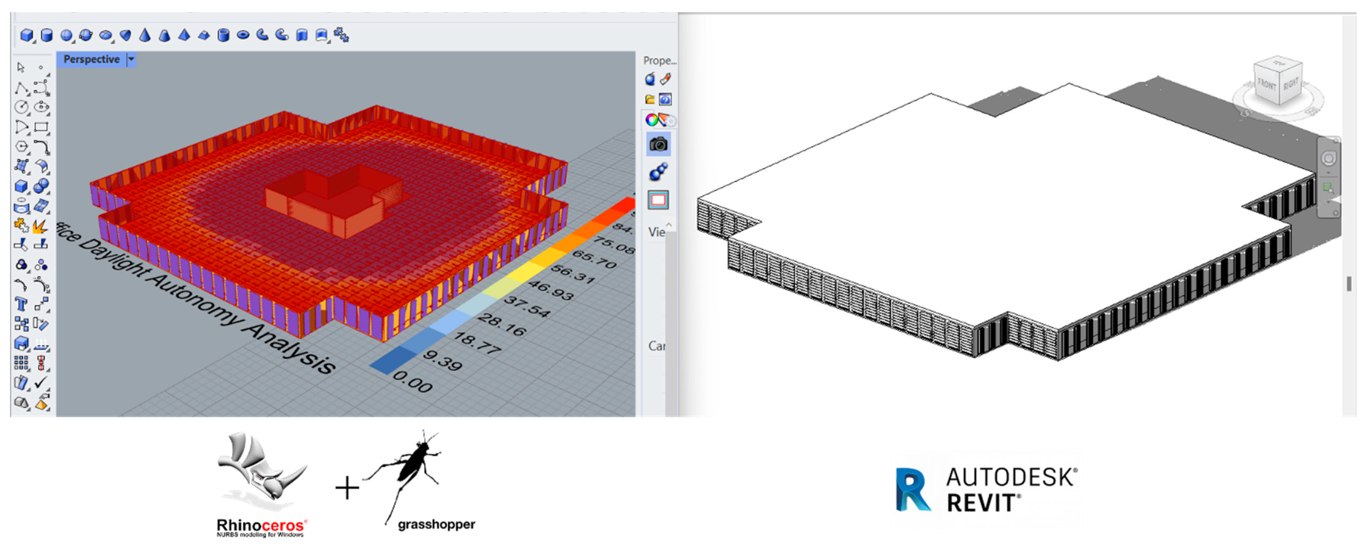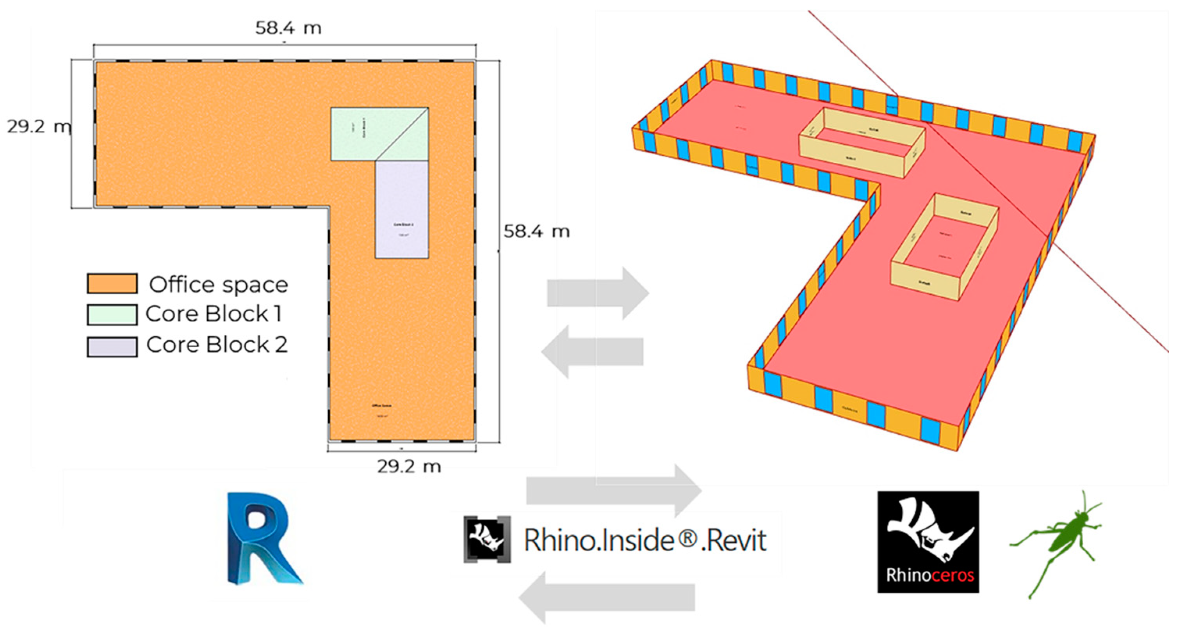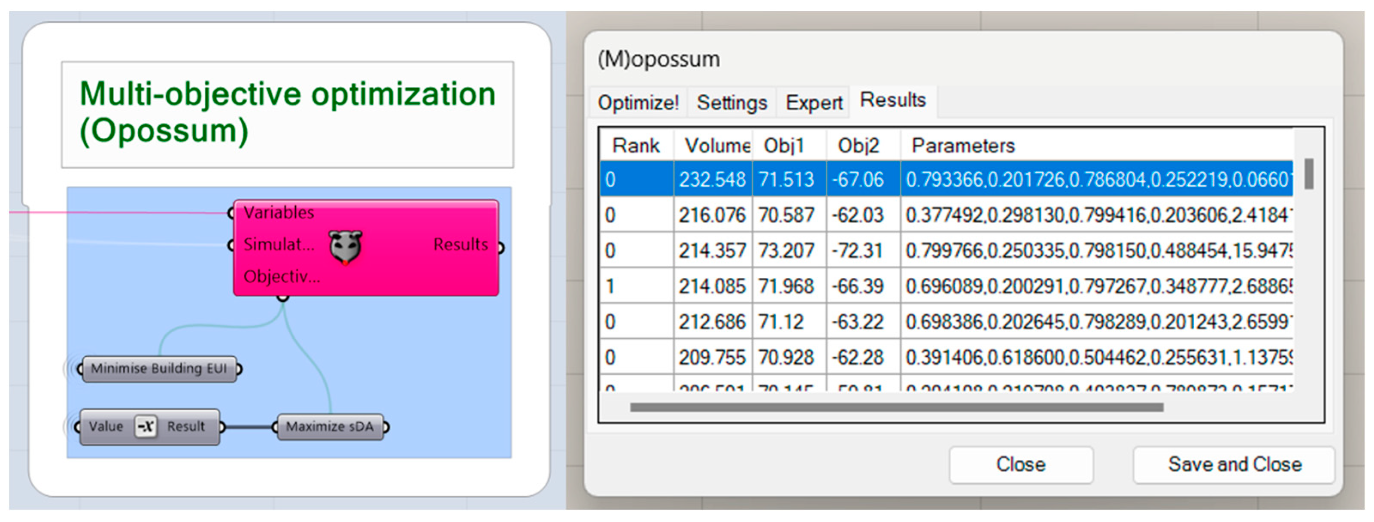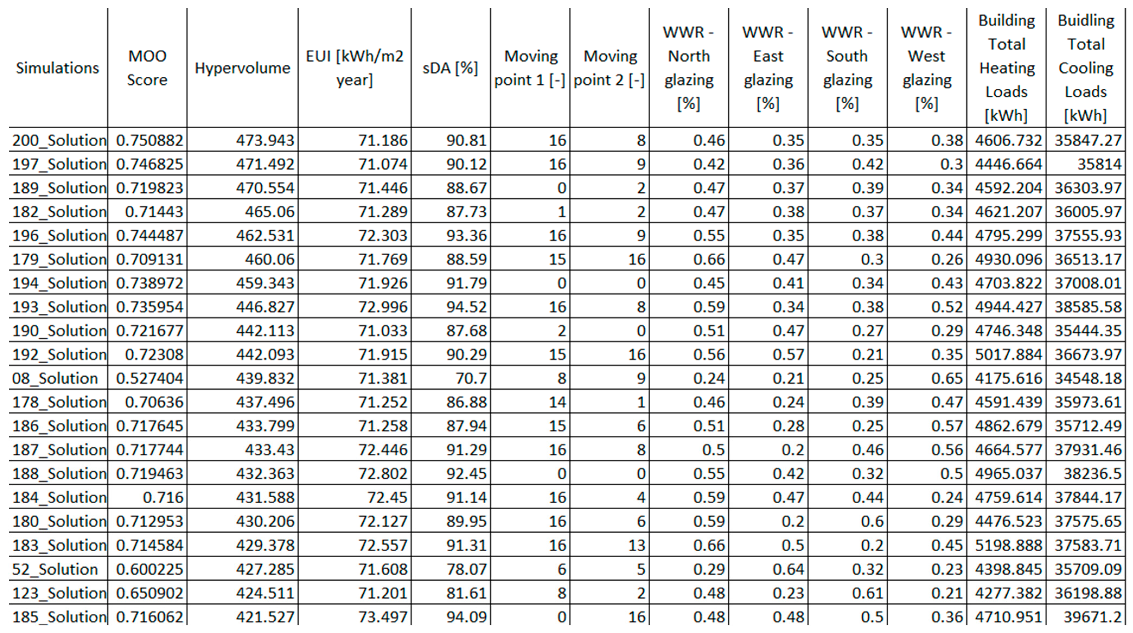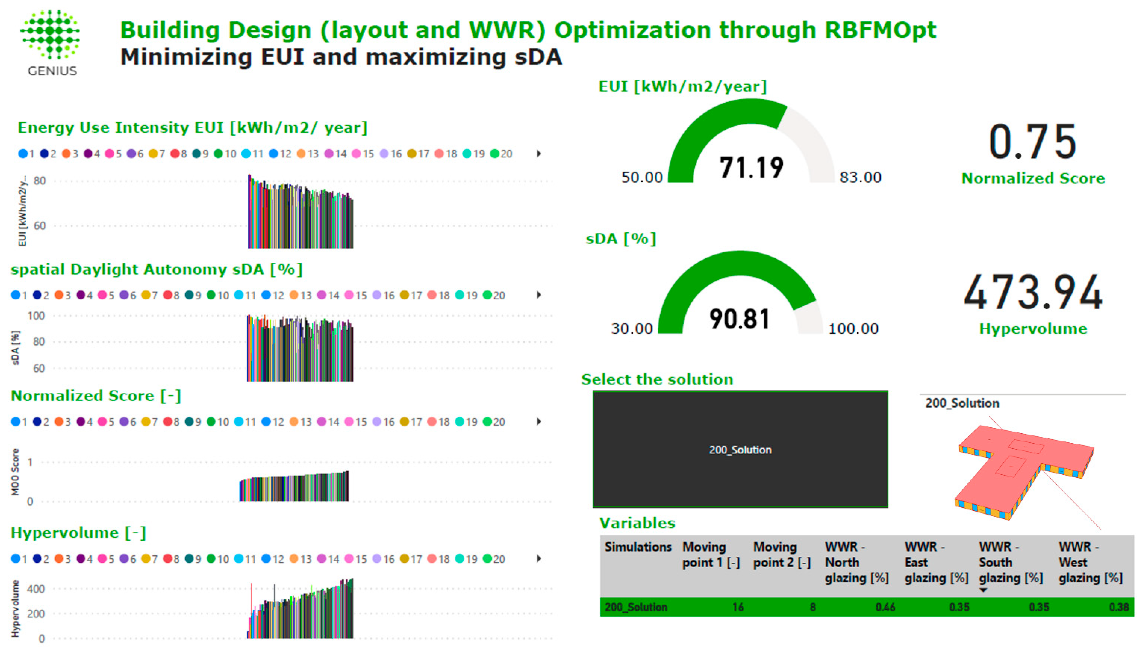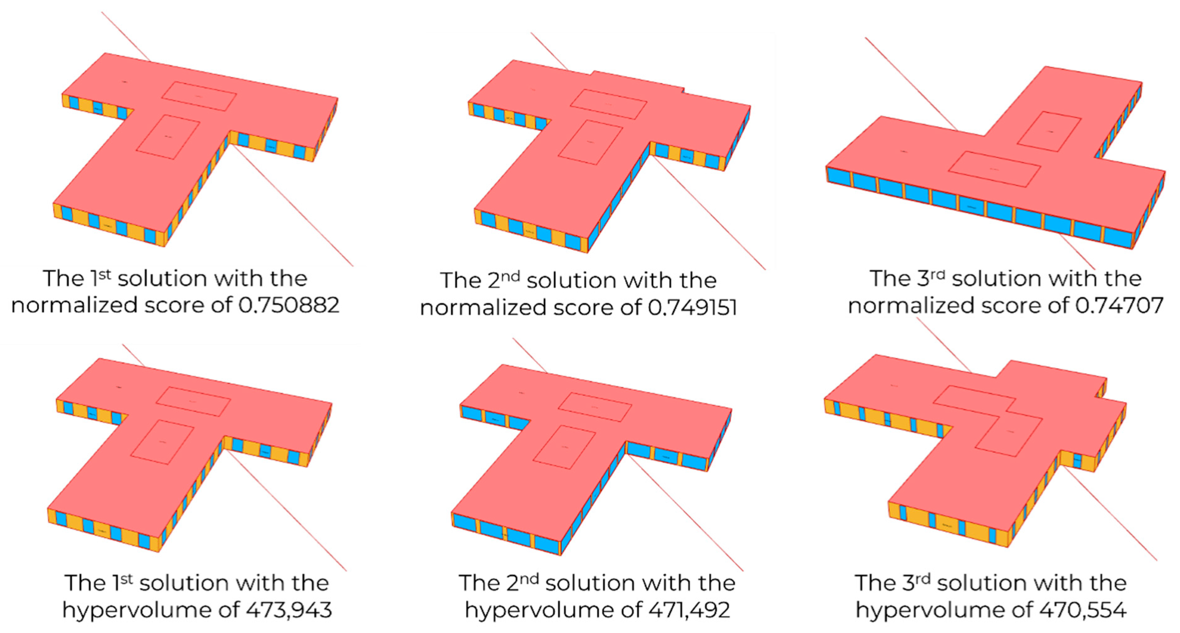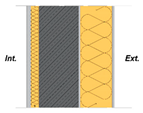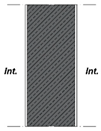Abstract
Architects face the challenge of exploring various design solutions in the early design stage, often with conflicting optimization goals. To tackle this complexity, they need to rely on tools and methodologies during the conceptual phase to assess and optimize designs, considering multiple aspects of building performance. Parametric Design, Generative Design, and automation in Building Information Modelling (BIM) offer architects new opportunities to work on complex buildings. These advancements empower designers to enhance their designs, increase project efficiency, improve performance, and reduce project time and costs. Multi-Objective Optimization algorithms are employed to address conflicting objectives in the design process. The GENIUS project introduces an Algorithm-Aided Design workflow that optimizes the building shape and Window-to-Wall Ratio of an office building, considering energy and daylight performance. The integration of BIM software, visual programming tools, and Artificial Intelligence techniques (Genetic Algorithms and RBFOpt model-based optimization) allows architects to identify optimal solutions aligning with design objectives. The workflow was validated through a case study of a large office building, focusing on maximizing daylight performance using the Spatial Daylight Autonomy metric and minimizing energy consumption using the Energy Use Intensity metric. The GENIUS project equips architects with a methodology and toolset to improve their designs and identify optimal solutions for complex design challenges.
1. Introduction
Architects face numerous challenges when creating a concept project, including the need to address complex problems and identify the most suitable solution from the very beginning. They must evaluate various design considerations, such as functional requirements, aesthetic preferences, sustainability targets, performance, indoor comfort, and budget constraints. It is important to note that sometimes the goals of improving building performance may conflict with each other [1]. Making critical decisions at the conceptual stage is crucial, as it lays the foundation for the entire design process and significantly impacts the project’s success. Therefore, architects require effective tools, methodologies, and processes to evaluate and optimize different design options at the beginning of the design process.
Building Information Modelling (BIM) has been consistently used in large-scale projects (e.g., office buildings) in many countries for many years. BIM adoption is increasing, and in some public projects, it is even mandatory. As architects tackle complex problems and strive to identify the most suitable solution that satisfies design, performance, and comfort objectives, BIM software must support efficiently the design workflow. However, there is an important gap in the BIM adoption theory when it comes to considering the key measures of compatibility and interoperability in a systematic way [2]. To promote increased adoption of BIM in the Architecture, Engineering, and Construction (AEC) sector, it is necessary to focus on investigating and enhancing the compatibility and interoperability of BIM software and processes in various contexts [2,3]. BIM software is continually improving its interoperability with other software environments like Rhinoceros and Grasshopper through the use of specific plugins. This offers new possibilities for accessing advanced analysis tools such as Honeybee for energy and daylight simulation or Multi-Objective Optimization (MOO) tools. In our opinion, the current tools that enable architects to design well-performing buildings have already reached a good level of development. However, it is crucial to provide architects with efficient workflows that include these tools in one integrated software environment during the design process.
The integration of Parametric Design, Generative Design, as well as automation in BIM software, represents a new development that provides architects and engineers with novel opportunities when working on complex buildings, such as office buildings. These advancements enable designers to optimize their designs, increase project efficiency, improve performance, and reduce project time and costs.
This interoperability can be represented by the Algorithm-Aided Design (AAD) paradigm, which uses algorithms to generate models. AAD describes the complexity of the physical world through numerical and mathematical functions and enables it to explore uncharted solutions. By analyzing the factors influencing the design project, AAD translates them into data and employs them to inform the design process, optimizing the output based on predefined fitness criteria [4]. The AAD paradigm is based on techniques such as Parametric Design [5], which generates complex geometries using a set of relatively straightforward rules and relationships. Additionally, Generative Design with optimization methods is used in AAD as well, which employs fitness functions to evaluate various performance criteria and guide the research process [6]. This approach allows designers to achieve automation in the design process and can be integrated with BIM software like Autodesk Revit and visual algorithm editors like Grasshopper or Dynamo.
The AAD process can be applied during the conceptual stage of a project to enhance the building’s performance. In the case of office buildings, energy efficiency, and daylight are the most significant components that need to be considered to create sustainable and energy-efficient architecture. Due to the special need for daylighting in workspaces, it is crucial to emphasize the importance of natural light in promoting a healthy, comfortable, and productive workplace [7,8]. Furthermore, natural daylight has a beneficial impact on people’s activities that require concentration [9]. Most countries have implemented regulations that emphasize the significance of ensuring that building interiors receive enough natural light, such as European Standard EN 17037:2022—Daylight in buildings. In addition, access to sunlight and natural light has a notable impact on various aspects of how a building operates, such as temperature regulation, air conditioning, and the use of artificial lighting [10]. To design buildings that achieve appropriate daylight levels while limiting energy consumption, it is necessary to implement efficient analysis methods and tools from the beginning of the design process.
During the design process of buildings, conflicting objectives often arise, such as balancing between minimizing energy demand and maximizing daylight. Genetic algorithms with MOO have been frequently employed in architectural design to solve such problems these algorithms are computational models rooted in evolutionary theory and begin with a population of potential solutions based on randomly selected parameters. With the use of Parametric Design, it is now possible to simulate numerous potential outcomes more efficiently than before [11]. MOO integrated with energy and daylight simulations is a promising method to study trade-offs. As competing objectives prevent a single best solution, MOO instead seeks to find a group of Pareto-optimal solutions that offer the most favorable trade-offs between the competing objectives. One promising method for MOO with time-consuming evaluations is the use of model-based algorithms. These algorithms approximate the shape of fitness landscapes [12], which is a metaphor for the relationships between variables and an objective function. For instance, in the context of building design, fitness landscapes would represent the relationships between a parametric model and its simulated performance in terms of daylighting or energy use. By utilizing statistical and machine learning techniques, model-based algorithms construct increasingly accurate approximations of the fitness landscape during the optimization process, which in turn are employed by MOO algorithms to expedite convergence [13]. Radial Basis Function Multi-Objective Optimization (RBFOpt), a model-based algorithm that utilizes Radial Basis Functions, has been demonstrated to be efficient and effective in MOO of structural, energy, daylight, and glare simulations. It has surpassed traditional metaheuristics such as genetic algorithms and simulated annealing in terms of performance [12,14]. Additionally, it has also outperformed a hypervolume estimation algorithm for MOO, in a problem with competing and costly-to-simulate objectives of annual daylight and glare [15]. RBFOpt has demonstrated remarkable performance on mathematical test functions when compared to other algorithms such as Nondominated Sorting Genetic Algorithm-II (NSGA-II) [16] and Multi-Objective Evolutionary Algorithm based on Decomposition (MOEA/D) [17,18].
The presented study introduces the GENIUS project, which adopts the AAD paradigm for BIM projects. The project aims to systematically address the BIM interoperability gap. Within the project, an algorithm and workflow were developed for an integrated software environment. The algorithm performs Multi-Objective Optimization to optimize the building shape, apertures, and shading systems in the early design phase. The objective is to minimize energy demand and maximize natural daylight. Additionally, the project establishes a workflow for an integrated software environment that architects can use to develop optimized building designs. The optimization algorithm identifies the most suitable solution, which can then be further refined. This includes determining optimal desk layouts in well-lit areas and creating office spaces with rooms in areas that receive less daylight. The goal is to create an office workspace that maximizes the utilization of natural light while minimizing energy consumption, resulting in a sustainable and comfortable environment for occupants.
The authors identified several types of research that apply the AAD paradigm and MOO to solve complex design problems in architecture in the early design stage. Recent studies have focused on the parametric optimization approach to daylight and energy performance in different non-residential building types [19,20,21,22,23]. These studies indicate that optimization algorithms and simulation can be adopted to find the best building designs by modifying design variables. Toutou [19] used MOO to define the most appropriate shape of the plane and building configurations that optimize daylight performance and reduce energy consumption in office tower buildings. A case study of a hospital building in Algeria [20] demonstrated how the implementation of Parametric Design with evolutionary algorithms can be considered a reliable strategy to reach optimum solutions for building performance problems in the early design stage. Zhang et al. [21] conducted a study in a school building in China, where they used a MOO approach to find the optimal trade-off between minimizing energy use for heating and lighting, reducing summer discomfort time, and maximizing the Useful Daylight Illuminance (UDI). Hinkle et al. [22] conducted research using a parametric approach and optimization studies on building façade design aimed at improving energy efficiency. Elghandour et al. [23] proposed a parametric approach for a façade’s skin design to enhance the indoor distribution of daylight by achieving the requirements of daylight metrics of both LEED V4 and IES metrics. Sun et al. [24] investigated the MOO approach integrated with an Artificial Neural Network (ANN) to optimize the EUI (Energy Use Intensity), sDA (spatial Daylight Autonomy), UDI, and Building Envelope Cost of a public library building. Through the integration of ANN, the optimization time was notably reduced. De Luca and Wortmann [13] performed a MOO to analyze the balance between maximizing natural daylight and minimizing overall energy consumption in the TalTech hall building. They assessed the effectiveness of various MOO algorithms.
Furthermore, building shape and space planning should be also considered for the optimization of daylight and energy performance. Many researchers have shown that space layouts can have a significant impact on the improvement of energy performance [25,26,27]. The combination of the automatic generation of space layout and the optimization of energy performance is expected to be a powerful approach for the development of an energy-efficient design in the early design phase. A comprehensive historical overview of the evolution of automated methods for space planning in architecture, with a particular focus on the utilization of genetic algorithms, is presented in [28]. Nagy et al. [29] presented a flexible workflow for Generative Design applied to architectural space planning. They presented six objectives (adjacency preference, work style preference, buzz, productivity, daylight, and views-to-outside) to evaluate office layout designs based on architectural performance and worker preferences. A multi-objective genetic algorithm was used to search for optimal designs, aided by visualization tools for design selection. Cheng et al. [30] proposed a design loop for optimizing building sustainability through a parametric virtual design approach. The methodology involves the automated linkage of architectural models with sustainability assessment tools and optimization through a genetic algorithm, demonstrating a fully automated design-through-analysis-optimization workflow. Autodesk University presented the project [31] that demonstrates the utilization of algorithms to perform parametric studies on the generative space plan and optimize the automatic generation of a 3D BIM model.
Many researchers in the AEC sector have adopted MOO to address complex design problems, particularly those concerning, building shape, energy efficiency, and daylight performance. However, the proposed workflows in these studies often neglect the utilization of BIM models and fail to incorporate the optimized solution for automated office layout generation. If optimization is performed within the BIM software, it is typically conducted without switching to other software environments. However, when using Autodesk Revit software, certain analyses, such as daylight analysis, can be expensive in terms of cost when a commercial license is required. Furthermore, the impact of building shape and shading systems on office buildings has not been extensively studied. In this article, the GENIUS project presents a BIM-to-BIM workflow that identifies the optimal building solution considering energy and daylight performance. This workflow utilizes the BIM model, transfers it to Grasshopper to access Honeybee and Ladybug tools, performs the MOO using the Opossum plugin, and automatically generates a BIM model of the optimized solution. The optimized solution can be adopted for further design of the office layouts that ensure sufficient natural light according to the EN 17037:2022 standard. The authors believe that this approach and workflow can enhance BIM interoperability with other software applications.
2. Methodology
2.1. The GENIUS Project
The GENIUS project aims to identify the most appropriate solution for optimizing office building design in BIM projects while considering both daylight and energy performance. The project developed the AAD workflow and algorithm to evaluate multiple variables and criteria, generate effective solutions for energy and daylight performance, and optimize office space. By employing this workflow, the resulting design aims to provide an environmentally sustainable and comfortable workspace for building occupants.
The main objective of this study was to maximize daylight and minimize energy consumption through the incorporation of the MOO approach. To enable optimization outside of BIM software, a BIM-to-BIM workflow was created, which analyses the initial model from the BIM software and automatically generates a new, optimized BIM model. The optimization is performed in the Grasshopper platform using the RBFOpt model-based optimization tool (Opossum plugin). The optimized solutions are analyzed by a designer using the Power BI tool. The best solution is then recreated by the algorithm and automatically transferred back to the BIM software (Autodesk Revit). Further optimization of the office layout can be performed using Dynamo and Generative Design tools.
The GENIUS algorithm can support designers in the following areas:
- Building design to create and explore parametrically different building shapes by varying their dimensions and configurations while keeping the area fixed.
- Energy and daylight simulations and optimization with a focus on Energy Use Intensity (EUI), Daylight Autonomy (DA), and spatial Daylight Autonomy (sDA).
- Data analytics to analyze data from optimization studies directly in Power BI.
- Automated generation of the optimized BIM model.
- Office design to optimize room layouts in areas with poor daylight and desk layouts in areas with optimal illuminance levels.
The GENIUS algorithm can be applied in both the concept and design phases. In the concept phase, it can be used to:
- Optimize building layouts while considering energy and daylight performance.
- Optimize window and shading design as well as Window-to-Wall Ratio (WWR) while considering energy and daylight performance.
- Define the best room and/or desk layout configuration in the office based on daylight simulations.
In the design phase, it can be used by designers to:
- Validate the energy and daylight performance of the office arrangement.
- Define the best workstation layout configuration in areas with good illuminance, considering the surrounding office space (existing rooms).
2.2. Design Process
The GENIUS project presents a two-phase AAD process for BIM projects in the integrated software environment, aiming to design sustainable buildings at the early design stage. In the first phase (as shown in Figure 1), this approach involves extracting information from an architectural BIM model, automating the optimization of building sustainability in terms of daylight and energy performance, evaluating data using interactive data visualization, and generating the optimized solution as a new BIM model.
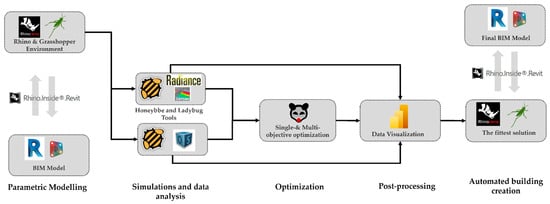
Figure 1.
The AAD design process in the integrated software environment for defining the optimized solution in terms of energy and daylight performance.
In the second phase (as shown in Figure 2), the process utilizes the Dynamo platform to streamline generative design workflows for space planning. Space planning considers the creation of office rooms and open spaces with workstations. The rooms are created in department areas using a 2D-packing algorithm. In the open space area, desks are created automatically according to predefined parameters. The maximum number of desks is verified according to fire safety standards using a pathfinding algorithm. The Generative Design tool is employed to optimize the office space. The generated solutions are then evaluated through interactive data visualization, and the selected solution automatically updates the BIM model. This phase aims to optimize space utilization while ensuring compliance with safety regulations and maximizing access to daylight.

Figure 2.
The AAD design process in the integrated software environment for defining the optimized solution of the office building layout.
By implementing this two-phase AAD process, we aim to establish a more efficient and sustainable building design process for BIM projects. This process empowers architects to make conscious decisions and quickly incorporate changes to the building design based on simulation and optimization results.
2.3. Design Workflow
The proposed AAD approach with the MOO optimization process includes ten subprocesses which are presented in the workflow in Figure 3.

Figure 3.
Design workflow of generation, optimization, and automated creation of a building office based on defined energy and daylight objectives.
- Optimization Design Problem Determination: The designer must establish the goals for optimization, variables for decision-making, and constraints based on the specific conditions and requirements of the building design project. Two objectives are considered to improve energy and daylight performance: minimize EUI and maximize sDA.
- Parametric modelling: The parametric model of an office building was created in Grasshopper based on the decision variables and objectives. The base model, imported from BIM software, has an L-shape with two core blocks containing lifts, stairs, and technical rooms. To enable the parametric representation and shape flexibility of the building (e.g., cross-shape, T-shape, etc.), two rectangular cuboids with core blocks were created that can move in relation to each other. Figure 4 illustrates the possible shape configurations. The model can also incorporate surrounding buildings (context) and be placed on a specific lot. The building’s position on the lot can be an additional variable to determine the optimal location relative to the context and enhance energy and daylight performance.
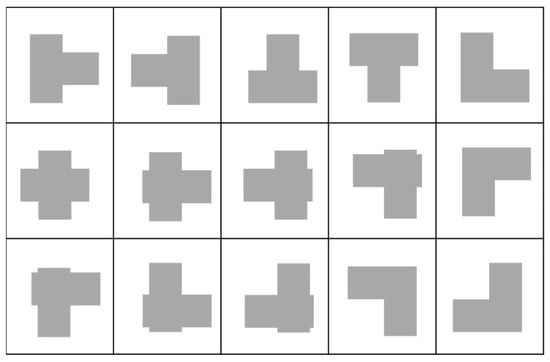 Figure 4. Building shape configuration by changing the position of rectangular cuboids.
Figure 4. Building shape configuration by changing the position of rectangular cuboids. - Simulations: The energy and daylight simulations are conducted using Honeybee and Ladybug plugins within the Grasshopper platform. The OpenStudio component with the EnergyPlus engine is used for energy simulations, which provids outputs such as total heating and cooling loads, energy balance, and EUI. Annual daylight simulations are performed using the Daysim component, with outputs including DA and sDA. For the optimization process, EUI and sDA metrics are considered.
- Multi-Objective Optimization: MOO is performed considering two objectives: minimize EUI and maximize sDA. The Opossum plugin is used on the Grasshopper platform to run the optimization. This plugin is chosen since it uses RBFOpt model-based optimization. According to [13,15], RBFOpt is considered the fastest optimization algorithm with satisfactory results, especially if applied to problems that involve time-intensive simulations like daylight and energy simulations. The optimization process comprises three primary steps: (1) scanning the model to identify a promising solution for evaluation, (2) executing simulations on the selected solution, and (3) refining the model based on the outcome of the simulations. Consequently, model-based approaches constantly boost the accuracy of the model [15].
- Post-processing: Design variables and simulation output data are recorded for each optimization run in two ways: directly in the Opossum plugin and through the data recorder component linked to each variable and simulation output. These data are automatically transferred to an Excel file using a Grasshopper script. Using Power BI, an interactive data visualization tool (dashboard) is created to allow designers to evaluate different solutions easily. Two ranking metrics are considered to identify the most performing solutions: hypervolume, which measures the volume of the trade-off space covered by a Pareto front, and the average of normalized data for EUI and sDA, ranging from 0 to 1.
- Automated Creation of the BIM model: After identifying the most performing solution, the designer can automatically create a new BIM model in the original file that includes the base model. This is achieved using a Grasshopper script with Revit-aware components capable of creating native Revit elements. It is important to note that the new BIM model must be manually saved under a new name and the base model deleted. The new model can then be used for further building design.
- Office layout design: This subprocess is conducted in Autodesk Revit, a BIM software, and the Dynamo platform. The script consists of two parts: (1) placing rooms in departments with DA values below 50%, and (2) placing desks in an open space area with DA values of 50% or higher. This rule ensures a comfortable workspace with adequate natural light according to the EN 17037:2022 standard. The standard specifies that an illuminance level of at least 300 lux should cover at least 50% of the building for at least half of the daylight hours in a year. The Refinery Toolkit package’s 2D packing algorithm is adopted for room placement. Rooms are packed using a rectangular packer that offers three distinct strategies: packing based on rectangle area, long side, or short side. Each strategy results in a unique layout. Desk placement is based on grid object placement methods, allowing the designer to set parameters such as the number of desks in a cluster and the distance between rows and desks. A pathfinding algorithm is used to evaluate the distance between each desk and exits to comply with fire safety standards and determine the maximum number of approved desks.
- Multi-Objective Optimization: The office space can be optimized using the Generative Design tool in the Dynamo platform. Optimization can be conducted at two levels: room and desk placement. In the first case, the optimization goals are:
- Compactness ratio, indicating the percentage of the department’s area that is occupied by rooms.
- Packing ratio, indicating the percentage of packed rooms versus rooms that are supposed to be packed.
- Column-room collision ratio is a metric that shows the impact of collisions between columns and rooms in the department.
For the first two metrics, higher percentage yields better results, while the third metric should be minimized.
In the second case, the optimization goals are:
- A number of desks with an approved distance for the fire evacuation path.
- The average distance from a desk to an exit.
The first metric can be maximized or minimized based on the design goal, and the second metric should be minimized.
- 9.
- Post-processing: This subprocess is analogous to point (5). Since the optimization process is performed for five objectives, a radar chart is used to display the scores for each objective. A larger filled area on the chart indicates a better solution.
- 10.
- Automated BIM model update: After identifying the most effective solution, the designer can set up initial parameters in the script for the selected solution and automatically create objects in the Autodesk Revit software. The script enables the designer to generate a desk layout automatically. While the rooms can also be created automatically, we believe that the architect should always review the room layout and treat the automated solution as a concept that needs further elaboration.
Given the extensive scope of the GENIUS project, the authors made the decision to prioritize the presentation of work and results related to the subprocesses outlined in points 1–6. These subprocesses were chosen as they are crucial components of AAD workflow and provide valuable insights into the methodology and outcomes. By focusing on these specific areas, the authors aim to provide a comprehensive understanding of the key processes involved and the corresponding results achieved.
2.4. Energy and Daylight Optimization Algorithm
The energy and daylight optimization algorithm is developed in Rhinoceros/Grasshopper with the integration of Honeybee/Ladybug plugins as well as other plugins needed to fulfil the objectives of the study. The algorithm used in the case study is a combination of existing components of the following plugins: Grasshopper, Rhino.Inside.Revit, Honeybee, and Ladybug. While these components were utilized as-is, the overall process, methodology, and logic are developed by the authors of the study. The algorithm is composed of eight main parts, as shown in Figure 5.
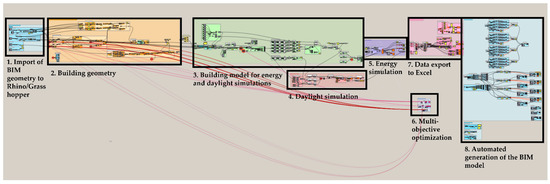
Figure 5.
Algorithmic workflow design with Grasshopper for energy and daylight optimization.
- Import of BIM geometry to Rhinoceros/Grasshopper: the base geometry of the office building is performed in Autodesk Revit. With the Rhino.Inside.Revit plugin for Autodesk Revit, it is easy to directly access the Rhinoceros/Grasshopper platform. This plugin guarantees full integration between two platforms. Revit-aware components can be used to import Autodesk Revit elements and data, such as rooms, floor height, window dimensions, number of windows, topography (building lot), and surrounding buildings.
- Building geometry: The geometry and data from point 1 are used to create parametrically the building model composed of two rectangular cuboids and core blocks. Additional surrounding buildings can be added to the model. The building model can be also placed on a specific lot for further analysis.
- Building model for energy and daylight simulations: In this part of the script, programs, loads, and schedules are assigned to building zones. As a building program, a large office is utilized with two room programs: open office and stair, which are default settings provided by Honeybee based on ASHRAE 90.1 standards. To define the indoor walls of core blocks, the adjacency problem of different rooms is solved. Subsequent parts of the script focus on defining WWR, HVAC system, building components, and creating windows and shading systems to produce the final building model for simulations.
- Energy simulation: This part of the script conducts annual energy simulation using the OpenStudio component, which can calculate EUI, cooling loads, heating loads, and balance charts as output data. The EUI values are utilized for optimization purposes.
- Daylight simulation: This part of the script conducts annual daylight simulations using the Daysim component, following procedures outlined in the EN 17037:2022 standard. The simulations are conducted for an illuminance level of 300 lux with low-quality Radiance parameters. Although there may be some differences in output values when using different quality parameters, we opted for lower quality to maintain a fast and acceptable computation time. As output data, sDA and DA values are calculated. The DA values are necessary for defining building areas with values greater than or equal to 50% (acceptable for workstations) and values less than 50%.
- Multi-Objective Optimization: The MOO is performed using the Opossum plugin, which utilizes the RBFOpt model-based optimization method. The optimization component is linked to the input variables and fitness functions, which, in the case study, involve the maximization of sDA and the minimization of EUI.
- Data export to Excel: In this section, the script records data, including variables and output data, from the simulations conducted during the optimization process. The data is then sorted and scored. For EUI and sDA values, scores are calculated by taking the average of the normalized data, which ranges from 0 to 1. The data are properly prepared and exported to an Excel file, to which the rank (hypervolume) from the optimization run in the Opossum plugin is manually added at the end. The Excel file can then be utilized in Power BI to analyze various design solutions generated by the optimization process.
- Automated generation of the BIM model: The final part of the script transfers the geometry of the optimized solution from Grasshopper to Autodesk Revit using Rhino.Inside.Revit plugin, along with the geometry data related to the daylight simulation (DA). This is accomplished using Revit-aware components. Figure 6 illustrates the optimized BIM model (on the right) that has been transferred from the parametric model in Grasshopper (on the left). The transferred solution must be saved manually in Autodesk Revit as a new file and the initial model should be deleted.
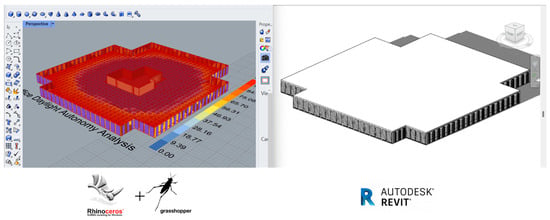 Figure 6. The automated generation of the geometry in Autodesk Revit using Rhino.Inside.Revit plugin in Grasshopper.
Figure 6. The automated generation of the geometry in Autodesk Revit using Rhino.Inside.Revit plugin in Grasshopper.
2.5. Validation Process
Validation is crucial for assessing the accuracy and precision of simulation results, especially in daylight and energy performance simulations. The daylight model followed the EN 17037:2022 standard prescriptions. Moreover, validation included checking for adjacency and geometry issues, as well as verifying the extension attributes for EnergyPlus and Radiance to ensure accurate simulation in these engines. Comparative validation was conducted by simulating the same model using EnergyPlus and OpenStudio plugins.
In this study, the focus was on validating the overall workflow rather than specific analytical or empirical validation of simulations. The study aimed to test the entire process, including the BIM model, energy, and daylight simulations within the Grasshopper environment, Multi-Objective Optimization, the definition of the final solution, and the automated generation of the optimized BIM model. The methodology was validated through a case study of a conceptual office building, aiming to establish the accuracy and reliability of the proposed methodology as a whole.
3. Case Study
3.1. Referenced Building
This case study focuses on a conceptual (virtual) office building situated in Bolzano City (Italy) and considers the first six subprocesses of the AAD workflow, shown in Figure 3. For the simulation goal, a single floor with an area of 5669.80 m2 was chosen as a base model. The building is L-shaped and consists of two core blocks, as shown in Figure 7. The building features a total of 40 evenly distributed windows, each measuring 1.8 by 2.7 m. With a WWR of 0.308, the windows create a considerable proportion of the façade and allow ample natural light to enter the interior. The Grasshopper platform is used to create a parametric model based on the Autodesk Revit geometry. The floor and roof are considered adiabatic surfaces as only one floor is being simulated. The model parameters allow the designer to alter the building’s dimensions while maintaining the same area, change the building’s shape, modify the percentage of WWR on each façade, and add shading systems (such as overhangs, horizontal and vertical louvers, and extruded borders) to each window on each façade. The window dimensions and sill height can also be adjusted. The parametric model incorporates variations in the window and shading systems into the daylight and energy models. In the case study, the building shape and WWR were only considered as variables for energy and daylight optimization.
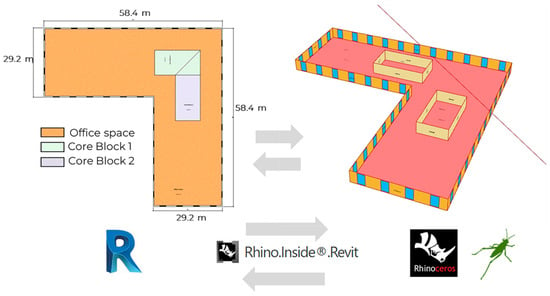
Figure 7.
The case study building was designed in Autodesk Revit and automatically transferred to Grasshopper through Rhino.Inside.Revit plugin.
3.2. Energy Model
The parametric model incorporates energy simulations using the Honeybee plugin, which utilizes the EnergyPlus simulation engine through the OpenStudio component. Weather data from ASHRAE Climatic Design Conditions 2009 for Bolzano City are used for the energy simulation. The building is divided into two zones for simulation purposes, each with corresponding programs, loads, and schedules. Based on ASHRAE 90.1 standards, the building is classified as a large office and consists of two-zone programs: the open office for the office space and the stair for the core blocks (refer to Table 1 and Table 2 for details).

Table 1.
Thermal zone settings for the open office zone in a large office program.

Table 2.
Thermal zone settings for the stair zone in a large office program.
The building’s walls and windows are designed to meet the high thermal transmittance standards of the Passive House Institute. Details on the wall’s layers and thermal properties can be found in Table 3 and Table 4. The external wall’s thermal transmittance is U = 0.13 W/(m2K), as calculated according to ISO 6946. Additionally, the window transmittance has been assumed to be U = 0.85 W/(m2K).

Table 3.
Thermal properties of the external wall.

Table 4.
Thermal properties of the internal wall.
3.3. Daylight Model
The daylight model is created using the Daysim plugin for Grasshopper, which utilizes Radiance as its engine and allows for sDA and DA calculations. The daylight model follows the procedures outlined in the EN 17037:2022 standard. The analysis grid is located 0.85 m from the floor, presents a cell size of 1.5 m, and is offset from the wall by 0.5 m. Interior material properties and Radiance parameters are presented in Table 5 and Table 6. No external obstructions (e.g., surrounding buildings) are considered. The simulations and MOO are conducted for an illuminance level of 300 lux with low-quality Radiance parameters.

Table 5.
Interior material properties.

Table 6.
Low-quality Radiance parameters.
3.4. Parameters and Variables of the Case Study
Parameters and variables presented in Table 7 and Table 8 are used to perform the optimization. Once programs, loads, schedules, HVAC, and building components are configured in the energy model, input variables and parameters are established in both the parametric and energy models of the building to initiate the MOO process. Input parameters introduce data into the model that does not affect optimization and remains fixed. Variables, on the other hand, are used in the optimization process as input data that can vary within a specific range during the search for the optimal solution. In the case study, we focused on optimizing the building model without varying its dimensions and considering the shading system.

Table 7.
Parameters used for defining the building model in the optimization process of the case study.

Table 8.
Variables used for the optimization process of the case study.
4. Results
The office building in the case study was optimized using the Opossum plugin with the objective of minimizing EUI and maximizing sDA. The computation time for energy simulation was around 1 min, and for daylight simulation around 2 min, based on the following computer specifications: processor CPU 11th Gen Intel(R) Core (TM) i7-11850H @ 2.50 GHz, RAM 64 GB, memory DDR4 3200 MHz. Considering this, we decided to set up the optimization for 200 iterations with the RBFOpt algorithm.
From the Opossum optimization, we obtained a ranking of the fittest solutions, represented by hypervolume and values for each goal (Figure 8). Simultaneously, for each iteration, variables, and output data (goals) were recorded using a recording component. EUI and sDA values were scored by calculating the average of the normalized data, which ranges from 0 to 1. The recorded data were exported to an Excel file, as shown in Figure 9, and used to display optimization results in Power BI.
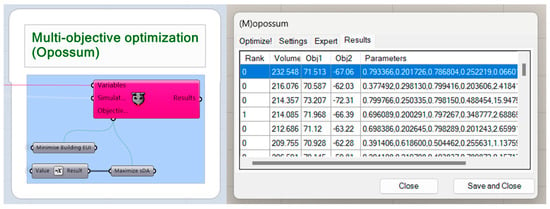
Figure 8.
MOO Opossum component (left) and the optimization results (right).
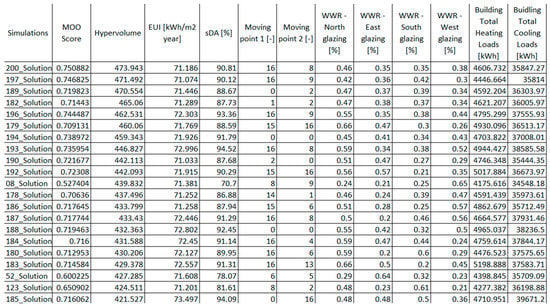
Figure 9.
Excel file with data recorded during the optimization run in Grasshopper.
Using the Power BI tool, a comprehensive dashboard was created (Figure 10) to showcase all the obtained results from the optimization process. For each generated solution, the following data are displayed: EUI, sDA, hypervolume, normalized score, geometry image, variables, bar charts representing EUI, sDA, hypervolume, and normalized score for all solutions. The user can select the desired solution by clicking on the solution number or the corresponding bar chart. Architects have the flexibility to choose the ranking metric based on the optimized building solution. The hypervolume and normalized data of EUI and sDA offer different solutions. Depending on the design criteria the architect wishes to follow, they can identify the most suitable solution. The dashboard serves as a quick and intuitive tool for architects to identify the best solution.
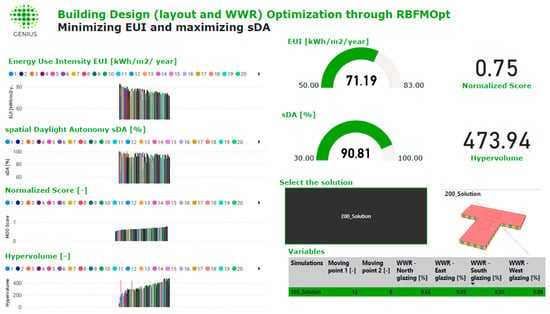
Figure 10.
The interactive dashboard in Power BI to analyze the optimized solutions.
Using this dashboard, we identified the optimized solution for both ranking types: hypervolume, and normalized EUI and sDA scores. Figure 11 displays the optimized building geometry and Table 9 reports output data and ranking values for these three best solutions, identified in each ranking type.
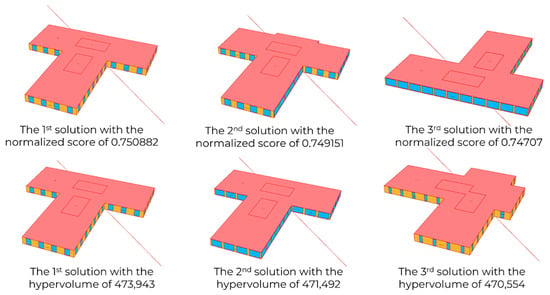
Figure 11.
Optimized building shape using two types of ranking: hypervolume and normalized score.

Table 9.
Optimization output data for the three best solutions for each ranking type.
The non-dominated solutions from all 200 optimization iterations produced EUI and sDA results ranging from 66.265 kWh/m2/year to 82.701 kWh/m2/year for EUI values and 53.78% to 100% for sDA, with a median value of 74.7115 kWh/m2/year and 90.83%, respectively. The base building model, imported from the BIM software, reported a EUI of 69.297 kWh/m2/year and an sDA of 81.28%, indicating already good energy and daylight performance similar to the optimized solutions calculated by the RBFOpt algorithm. It is important to note that the base model served as a starting point to explore different building shapes and WWR percentages to minimize EUI and maximize sDA.
The best solution identified by both rankings shows that the distribution of EUI over the year requires the highest energy consumption for cooling from June to August due to the highest outdoor temperature. The highest energy consumption for heating occurs from November to February. The energy consumption is shown in Figure 12.


Figure 12.
Annual Energy Use Intensity consumption for cooling and heating.
Regarding the building shape, the T-shaped and L-shaped buildings were identified as achieving the best results. For the three best solutions for each ranking type, the WWR varied for the northern façade between 0.42 and 0.5, for the eastern façade between 0.34 and 0.37, for the southern façade between 0.33 and 0.42, and for the western façade between 0.3 and 0.43.
The main results achieved through the case study are highlighted below:
- The entire BIM-to-BIM workflow using the AAD approach was successfully tested. Data was smoothly transferred from the BIM model to the Grasshopper platform, where the energy and daylight model was created for simulation and Multi-Objective Optimization. Further, the data recorded from the optimization run were automatically transferred to Excel, serving as input for the interactive dashboard in Power BI. Once the fittest solution was selected, the model’s variables were set up in Grasshopper, and the final model was automatically generated in the BIM software (Autodesk Revit). The BIM model was then used for further optimization of the office space.
- Using the RBFOpt optimization algorithm, 200 iterations were simulated. Both daylight and energy simulations took around 3 min, resulting in a total computing time of 10 h.
- Data was transferred to Excel for comprehensive visualization and selection of the fittest solution. The process of creating data was automated, with only the need to insert manually hypervolume data into an Excel file and upload manually data to Power BI. Once the dashboard template was prepared, it could be used for inputting data following the same Excel structure.
- By applying ranking based on hypervolume and normalized EUI and sDA scores, the three best solutions were identified in each ranking type from the 200 optimization results. The interactive dashboard facilitated the identification and analysis of each solution, enabling the selection of the most appropriate option. Among the top six solutions, T-shaped and L-shaped buildings were identified as the most performing solutions, with an average EUI of 71.26 kWh/m2/year and an sDA value of 90.39%.
- The selected most performing solution was transferred to the BIM software, where the walls, ceilings, and windows with their respective families were automatically created in the model.
5. Discussion
This article highlights the novelty of our study, focusing on the AAD workflow developed for BIM projects. Our main objective was to optimize the daylight and energy performance of an office building by implementing a systematic workflow that integrates simulation and optimization processes within the Grasshopper platform. Additionally, we aimed to facilitate the automated generation of the optimized building solution directly in the BIM software. This study presents a methodology that architects can adopt for their BIM projects, integrating advanced energy and daylight simulation tools from non-BIM platforms in a systematic and efficient manner.
By testing this methodology, we introduce a new approach that empowers architects to evaluate various design solutions at the conceptual level. This early evaluation enables them to identify the most suitable design option from the outset, leading to reduced time and costs in subsequent stages of the design process. This aspect of our research carries practical implications for architectural practices and decision-making in building design.
However, it is important to acknowledge certain technical limitations within our study. The algorithm we developed specifically evaluates building shapes composed of two rectangles, such as L-shaped, T-shaped, and cross-shaped buildings. Other complex building shapes are excluded from the evaluation process.
6. Conclusions
In this article, the testing results of the AAD workflow and algorithm with a multi-objective approach were presented. The authors create a BIM-to-BIM workflow that optimizes the building shape and WWR of the office building considering energy and daylight performance. The MOO is conducted to optimize the building model by minimizing EUI and maximizing sDA using the RBFOpt model-based optimization tool in the Grasshopper platform. The optimized solutions are analyzed by a designer using the Power BI dashboard. The best solution is recreated by the algorithm and then automatically transferred to the BIM software, where the office layout can be further optimized using Dynamo and Generative Design tools. These optimizations allow designers to identify the most efficient solutions that provide an environmentally sustainable and comfortable workspace for building occupants.
The GENIUS project offers two level optimization. The first level of optimization focuses on the building, considering parameters such as its shape, WWR, and shading system and it optimizes a building by finding a good balance between energy and daylight performance. Once the optimal building design is determined, the second level of optimization focuses on creating an efficient office layout that includes individual rooms and workstations.
We specifically selected the first level of office building optimization as our primary focus in the conceptual case study. This choice enabled us to evaluate the workflow and provide a comprehensive description of the achieved results. The optimization process primarily involved enhancing the building’s shape and windows to maximize sDA and minimize EUI. Although the case study had already achieved a good balance between energy and daylight performance, our objective was to explore various building shapes and WWR values to uncover potential solutions that could be considered during the project’s conceptual phase.
The optimization process revealed that the sDA could be improved compared to the base model. The base model had an sDA of 81.28%, while the optimized solutions ranged between 88.67% and 91.29%, indicating an improvement of 7.39% to 10.01%. This improvement was achieved by increasing the WWR, which increased by an average of 0.154 for the northern façade, 0.045 for the eastern façade, 0.057 for the southern façade, and 0.06 for the western façade. By improving the sDA, the EUI remained at a balanced level, ensuring good energy performance. The RBFOpt algorithm used for MOO gradually improved daylight and energy performance over 200 iterations. From the non-dominated solutions, the selected optimum solutions were identified by hypervolume and EUI and sDA normalized score ranking.
This study demonstrates the reliability of the GENIUS approach as a workflow that architects can adopt to achieve optimal building environmental performance during the conceptual phase of the design process. Finally, the limitations include the fact that the office building was optimized considering variables such as building shape and WWR. Although the shading system was not presented in this paper, it can still be optimized using the same algorithm. Additionally, it would be interesting to conduct studies on minimizing EUI and maximizing sDA for different window and shading system designs. Moreover, the optimization process can be further improved. Currently, the second level of the optimization process is performed using the Dynamo platform. However, the process could potentially be more efficient if it were executed using the Grasshopper platform instead. In future research, the building model algorithm will also be extended to analyze other building shapes, such as H-shape, U-shape, courtyard, etc.
Author Contributions
Conceptualization, J.R. and D.S.; methodology, J.R. and D.S.; software, J.R.; formal analysis J.R. and D.S.; investigation, J.R.; resources, J.R.; data curation, J.R.; writing—original draft preparation, J.R.; writing—review and editing, J.R., D.S. and E.N.; visualization, J.R.; supervision, D.S. and E.N.; project administration, D.S. and E.N. All authors have read and agreed to the published version of the manuscript.
Funding
This research received no external funding.
Conflicts of Interest
The funders had no role in the design of the study; in the collection, analyses, or interpretation of data; in the writing of the manuscript; or in the decision to publish the results.
Abbreviations
| AAD | Algorithm-Aided Design |
| AEC | Architecture, Engineering, and Construction |
| ANN | Artificial Neural Network |
| BIM | Building Information Modelling |
| EUI | Energy Use Intensity |
| GENIUS | Genetic Algorithms for Optimizing Architectural Layouts for Energy Efficiency |
| HVAC | Heating, Ventilation, Air Conditioning |
| MOO | Multi-Objective Optimization |
| RBFOpt | Radial Basis Function Multi-Objective Optimization |
| sDA | Spatial Daylight Autonomy |
| UDI | Useful Daylight Illuminance |
| WWR | Window-to-Wall Ratio |
References
- Wang, W.; Zmeureanu, R.; Rivard, H. Applying multi-objective genetic algorithms in green building design optimization. Build. Environ. 2005, 40, 1512–1525. [Google Scholar] [CrossRef]
- Shirowzhan, S.; Sepasgozar, S.M.; Edwards, D.J.; Li, H.; Wang, C. BIM compatibility and its differentiation with interoperability challenges as an innovation factor. Autom. Constr. 2020, 112, 103086. [Google Scholar] [CrossRef]
- Wang, T.; Feng, J. Linking BIM Definition, BIM Capability Maturity, and Integrated Project Delivery in the AECO Industry: The Influences of BIM Diffusion and Moral Hazard. J. Urban Plan. Dev. 2022, 148, 04022025. [Google Scholar] [CrossRef]
- Tedesch, A.; Lombardi, D. The algorithms-aided design (AAD). In Book Informed Architecture; Hemmerling, M., Cocchiarella, L., Eds.; Springer: Cham, Switzerland, 2017; pp. 33–38. [Google Scholar]
- Zboinska, M.A. Hybrid CAD/E platform supporting exploratory architectural design. Comput. Des. 2015, 59, 64–84. [Google Scholar] [CrossRef]
- Bukhari, F.A. Hierarchical Evolutionary Algorithmic Design (HEAD) System for Generating and Evolving Building Design Models. Ph.D. Thesis, Queensland University of Technology, Brisbane, QLD, Australia, 2011. [Google Scholar]
- Leder, S.; Newsham, G.R.; Veitch, J.A.; Mancini, S.; Charles, K.E. Effects of office environment on employee satisfaction: A new analysis. Build. Res. Inf. 2016, 44, 34–50. [Google Scholar] [CrossRef]
- Al Horr, Y.; Arif, M.; Kaushik, A.; Mazroei, A.; Katafygiotou, M.; Elsarrag, E. Occupant productivity and office indoor environment quality: A review of the literature. Build. Environ. 2016, 105, 369–389. [Google Scholar] [CrossRef]
- Andersen, M.; Mardaljevic, J.; Lockley, S.W. A framework for predicting the non-visual effects of daylight–Part I: Photobiology-based model. Light. Res. Technol. 2012, 44, 37–53. [Google Scholar] [CrossRef]
- De Luca, F.; Voll, H.; Thalfeldt, M. Comparison of static and dynamic shading systems for office building energy consumption and cooling load assessment. Manag. Environ. Qual. Int. J. 2018, 29, 978–998. [Google Scholar] [CrossRef]
- Niclas, N.R. Using Genetic Algorithms in Parametric Building Façade Design to Create Different Atmospheres. Ph.D. Thesis, Aalborg University, Aalborg, Denmark, 28 May 2019. [Google Scholar]
- Wortmann, T. Genetic evolution vs. function approximation: Benchmarking algorithms for architectural design optimization. J. Comput. Des. Eng. 2019, 6, 414–428. [Google Scholar] [CrossRef]
- De Luca, F.; Wortmann, T. Multi-Objective Optimization for Daylight Retrofit. In Proceedings of the 38th Conference on Education and Research in Computer Aided Architectural Design in Europe, Berlin, Germany, 16–18 September 2020. [Google Scholar]
- Waibel, C.; Wortmann, T.; Evins, R.; Carmeliet, J. Building energy optimization: An extensive benchmark of global search algorithms. Energy Build. 2019, 187, 218–240. [Google Scholar] [CrossRef]
- Wortmann, T. Opossum-introducing and evaluating a model-based optimization tool for grasshopper. In Proceedings of the 22nd International Conference of the Association for Computer-Aided Architectural Design Research in Asia (CAADRIA), Hong Kong, China, 5–8 April 2017; pp. 283–293. [Google Scholar]
- Deb, K.; Pratap, A.; Agarwal, S.; Meyarivan, T. A fast and elitist multiobjective genetic algorithm: NSGA-II. IEEE Trans. Evol. Comput. 2002, 6, 182–197. [Google Scholar] [CrossRef]
- Zhang, Q.; Li, H. MOEA/D: A Multiobjective Evolutionary Algorithm Based on Decomposition. IEEE Trans. Evol. Comput. 2007, 11, 712–731. [Google Scholar] [CrossRef]
- Ko, R. Tuning and Benchmarking a Blackbox Optimization Algorithm. Master’s Thesis, Yale University, New Haven, CT, USA, 2019. [Google Scholar]
- Toutou, A.M.Y. Parametric approach for multi-objective optimization for daylighting and energy consumption in early stage design of office tower in new administrative capital city of Egypt. In Academic Research Community Publication; IEREK: London, UK, 2019; Volume 3, pp. 1–13. [Google Scholar]
- Besbas, S.; Nocera, F.; Zemmouri, N.; Khadraoui, M.A.; Besbas, A. Parametric-Based Multi-Objective Optimization Workflow: Daylight and Energy Performance Study of Hospital Building in Algeria. Sustainability 2022, 14, 12652. [Google Scholar] [CrossRef]
- Zhang, A.; Bokel, R.; van den Dobbelsteen, A.; Sun, Y.; Huang, Q.; Zhang, Q. Optimization of thermal and daylight performance of school buildings based on a multi-objective genetic algorithm in the cold climate of China. Energy Build. 2017, 139, 371–384. [Google Scholar] [CrossRef]
- Hinkle, L.E.; Wang, J.; Brown, N.C. Quantifying potential dynamic façade energy savings in early design using constrained optimization. Build. Environ. 2022, 221, 109265. [Google Scholar] [CrossRef]
- Elghandour, A.; Saleh, A.; Aboeineen, O.; Elmokadem, A. Using Parametric Design to Optimize Building’s Façade Skin to Improve Indoor Daylighting Performance. In Proceedings of the 3rd IBPSA-England Conference BSO 2016, Great North Museum, Newcastle, UK, 12–14 September 2016. [Google Scholar]
- Sun, C.; Liu, Q.; Han, Y. Many-Objective Optimization Design of a Public Building for Energy, Daylighting and Cost Performance Improvement. Appl. Sci. 2020, 10, 2435. [Google Scholar] [CrossRef]
- Musau, F.; Steemers, K. Space Planning and Energy Efficiency in Office Buildings: The Role of Spatial and Temporal Diversity. Arch. Sci. Rev. 2008, 51, 133–145. [Google Scholar] [CrossRef]
- Yi, H. User-driven automation for optimal thermal-zone layout during space programming phases. Arch. Sci. Rev. 2016, 59, 279–306. [Google Scholar] [CrossRef]
- Rodrigues, E.; Adélio, R.G.; Álvaro, G. An Approach to the Multi-Level Space Allocation Problem in Architecture Using a Hybrid Evolutionary Technique. Autom. Constr. 2013, 35, 482–498. [Google Scholar] [CrossRef]
- Liggett, R.S. Automated facilities layout: Past, present and future. Autom. Constr. 2000, 9, 197–215. [Google Scholar] [CrossRef]
- Nagy, D.; Lau, D.; Locke, J.; Stoddart, J.; Villaggi, L.; Wang, R.; Zhao, D.; Benjamin, D. Project Discover: An Application of Generative Design for Architectural Space Planning. In Proceedings of the Symposium on Simulation for Architecture and Urban Design; Society for Modeling and Simulation International (SCS): New York, NY, USA, 2017; p. 7. [Google Scholar]
- Cheng, C.; Ninić, J.; Tizani, W. Parametric Virtual Design-Based Multi-Objective Optimization for Sustainable Building Design. In Proceedings of the 26th International Workshop on Intelligent Computing in Engineering, EG-ICE 2019, Leuven, Belgium, 30 June–3 July 2019. [Google Scholar]
- Autodesk University. Generative Design for Complex Buildings: Optimizing Spaces and Flows with Dynamo and Refinery. Available online: https://medium.com/autodesk-university/generative-design-for-complex-buildings-optimizing-spaces-and-flows-with-dynamo-and-refinery-98881be34fa7 (accessed on 11 April 2023).
Disclaimer/Publisher’s Note: The statements, opinions and data contained in all publications are solely those of the individual author(s) and contributor(s) and not of MDPI and/or the editor(s). MDPI and/or the editor(s) disclaim responsibility for any injury to people or property resulting from any ideas, methods, instructions or products referred to in the content. |
© 2023 by the authors. Licensee MDPI, Basel, Switzerland. This article is an open access article distributed under the terms and conditions of the Creative Commons Attribution (CC BY) license (https://creativecommons.org/licenses/by/4.0/).

