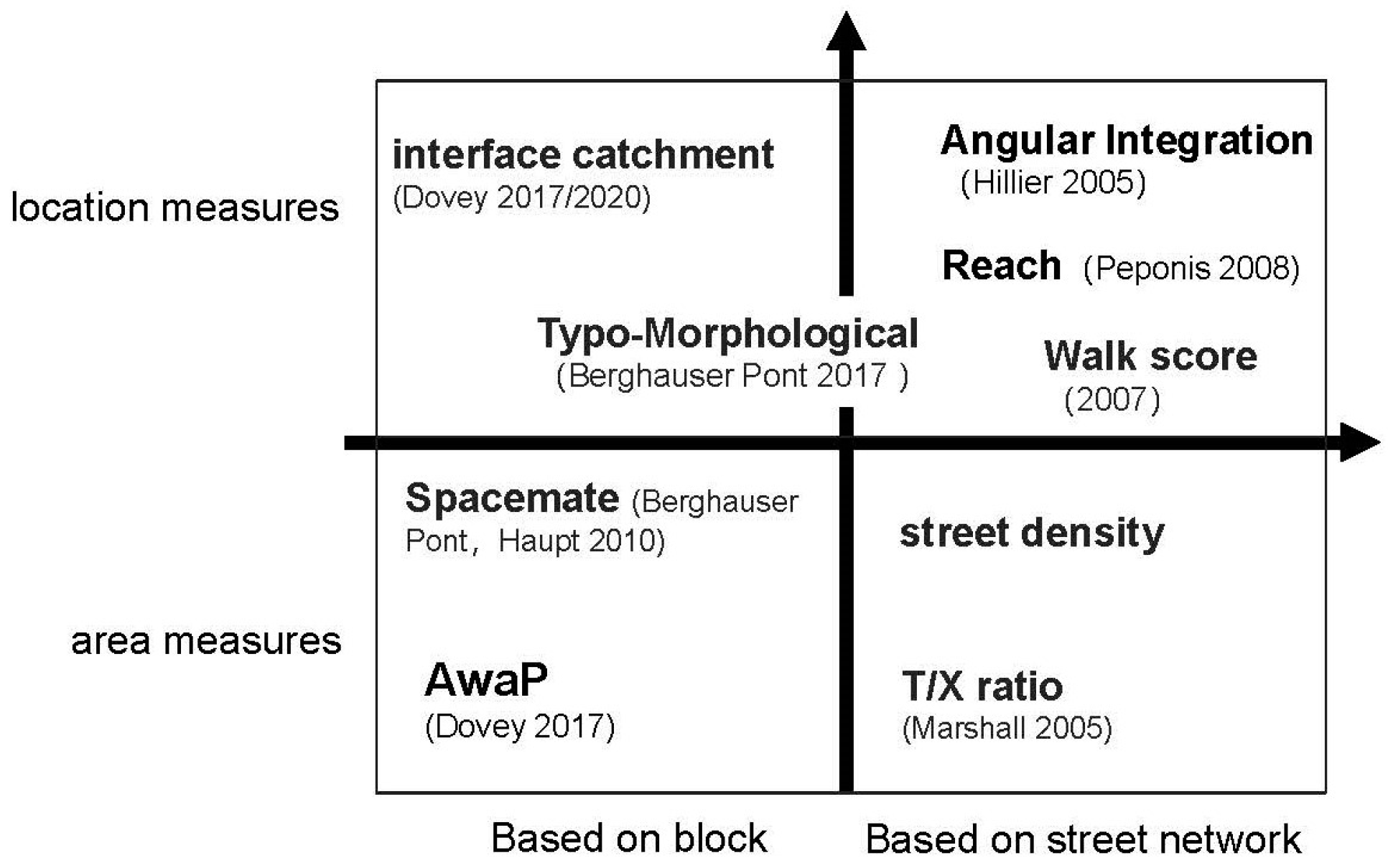Permeability and Its Measurements Tested in Abstract Forms and Four Chinese New Towns
Abstract
1. Introduction
1.1. Urban Form and Sustainability
1.2. Two Sub-Branches of Space Morphology and the Measures for Permeability
1.3. The Notion of Spatial Sustainability and the Space Syntax Measurements
1.4. Lack of Permeability in China’s Contemporary Urban Developments
1.5. Assessing the Chinese Projects with the Improved Permeability Measurements
2. Materials and Methods
2.1. Four Sets of Abstract Forms
2.1.1. Putting a Compact Orthogonal Grid into Different Contexts
2.1.2. A Homogeneous Super-Grid with a Different Number of Bridges
2.1.3. Placement of Large Blocks
2.1.4. Placement of 25 Pieces of Blocks
2.2. Four Real Case Studies
2.3. Eleven Measurements to Be Tested in Four Sets of Abstract Forms
3. Eleven Measurements Tested in Four Sets of Abstract Forms
3.1. Putting a Compact Orthogonal Grid into Different Contexts
3.2. The Effect of Omitting Key Connections
3.3. Placing the Large Block in the Center or the Edge
3.4. Testing the Notion of Intelligibility
3.5. Short Summary of Findings
4. Four Real Urban Cases and Three Types of Traps
4.1. The Effect of Cut-Off Context
4.2. The Missing Critical Links
4.3. Gated Community and the Privatization of Public Streets
4.4. Numerical Comparison of the Four Cases
5. Conclusions and Discussion
5.1. Permeability and Its Measurements
5.2. Hypothesis on the Deficiency of Vitality in Chinese New Towns
5.3. Contribution of This Paper and Discussion
5.4. Why Spatial Structure Is the Key Element for the Sustainable Urban Form
Author Contributions
Funding
Data Availability Statement
Acknowledgments
Conflicts of Interest
References
- Resolution Adopted by the General Assembly on 25 September 2015. Available online: https://www.un.org/ga/search/view_doc.asp?symbol=A/RES/70/1&Lang=E (accessed on 14 February 2022).
- Van Nes, A. Centrality and economic development in the rijnland region: Social and spatial concepts of centrality: Social and spatial concepts of centrality. In Proceedings of the 6th International Space Syntax Symposium, İstanbul, Turkey, 12–15 June 2007. [Google Scholar]
- Matthew, C. Sustainable urban design: Principles to practice. Int. J. Sustain. Dev. 2009, 12, 48–77. [Google Scholar]
- Makido, Y.; Dhakal, S.; Yamagata, Y. Relationship between urban form and CO2 emissions: Evidence from fifty Japanese cities. Urban Clim. 2012, 2, 55–67. [Google Scholar] [CrossRef]
- Jacobs, J. The Death and Life of Great American Cities; Random House: New York, NY, USA, 1961. [Google Scholar]
- Lynch, K. Good City Form; MIT: Cambridge, MA, USA, 1984. [Google Scholar]
- Boeing, G.; Higgs, C.; Liu, S.; Giles-Corti, B.; Sallis, J.F.; Cerin, E.; Lowe, M.; Adlakha, D.; Hinckson, E.; Moudon, A.V.; et al. Using open data and open-source software to develop spatial indicators of urban design and transport features for achieving healthy and sustainable cities. Lancet Glob. Health 2022, 10, E907–E918. [Google Scholar] [CrossRef]
- Neuman, M. The Compact City Fallacy. J. Plan. Educ. Res. 2005, 25, 11–26. [Google Scholar] [CrossRef]
- Anne, V.M. Urban morphology as an emerging interdisciplinary field. Urban Morphol. 1997, 1, 3–10. [Google Scholar]
- Dovey, K.; Pafka, E. What is walkability? The urban DMA. Urban Stud. 2019, 57, 93–108. [Google Scholar] [CrossRef]
- Pafka, E.; Dovey, K. Permeability and interface catchment: Measuring and mapping walkable access. J. Urban Int. Res. Placemaking Urban Sustain. 2017, 10, 150–162. [Google Scholar] [CrossRef]
- Pafka, E.; Dovey, K.; Aschwanden, G.D.P.A. Limits of space syntax for urban design: Axiality, scale and sinuosity. Environ. Plan. B Urban Anal. City Sci. 2018, 47, 508–522. [Google Scholar] [CrossRef]
- van Nes, A.; Yamu, C. Analysing Linear Spatial Relationships: The Measures of Connectivity, Integration, and Choice. In Introduction to Space Syntax in Urban Studies; Springer International Publishing: Cham, Switzerland, 2021; pp. 35–86. [Google Scholar]
- Pont, M.B. An Analytical Approach to Urban Form. In Teaching Urban Morphology; Oliveira, V., Ed.; Springer International Publishing: Cham, Switzerland, 2018; pp. 101–123. [Google Scholar]
- Moudon, V. Getting to know the built landscape: Typomorphology. In Ordering Space: Types in Architecture and Design; Franck, K., Schneekloth, L., Eds.; Van Nostrand Reinhold: New York, NY, USA, 1994; pp. 289–311. [Google Scholar]
- Palaiologou, G.; Larimian, T.; Vaughan, L. The use of morphological description in neighbourhood planning: Form-based assessment of physical character and design rules. J. Urban. Int. Res. Placemaking Urban Sustain. 2020, 14, 490–514. [Google Scholar] [CrossRef]
- March, L. Urban Space and Structures, 1st ed.; Martin, L., Ed.; Cambridge University Press: Cambridge, UK, 1975. [Google Scholar]
- Hillier, B.; Hanson, J. The Social Logic of Space; Cambridge University Press: Cambridge, UK, 1984. [Google Scholar]
- Pont, M.B.; Marcus, L. Innovations in measuring density: From area and location density to accessible and perceived density. In Proceedings of the IGU Conference 2013: Applied GIS and Spatial Modelling, Leeds, UK, 29 May–2 June 2013. [Google Scholar]
- Openshaw, S.; Taylor, P.J. A million or So Correlation Coefficients: Three Experiments on the Modifiable Areal Unit Problem. In Statistical Applications in the Spatial Sciences; Wrigley, N., Ed.; Pion: London, UK, 1979; pp. 127–144. [Google Scholar]
- Marshall, S. Streets and Patterns; Routledge: Abingdon, UK, 2004. [Google Scholar]
- Walk Score Methodology. Available online: https://www.walkscore.com/methodology.s.html (accessed on 14 February 2021).
- Berghauser Pont, M.; Haupt, P.A. Spacematrix: Space, Density, and Urban Form; CiNii Books: Rotterdam, The Netherlands, 2010. [Google Scholar]
- Berghauser Pont, M.; Stavroulaki, G.; Gil, J.; Marcus, L.; Serra, M.; Hausleitner, B.; Olsson, J.; Abshirini, E.; Dhanani, A. Quantitative comparison of cities: Distribution of street and building types based on density and centrality measures. In Proceedings of the 11th International Space Syntax Symposium, Lisbon, Portugal, 16 June 2017; pp. 44.18–44.41. [Google Scholar]
- Hillier, B.; Iida, S. Network and Psychological Effects in Urban Movement. In Proceedings of the Spatial Information Theory: International Conference, Ellicottville, NY, USA, 14–18 September 2005; Springer: Berlin/Heidelberg, Germany, 2005; pp. 475–490. [Google Scholar]
- Marcus, L. Ecological space and cognitive geometry—Linking humans to the environment in space syntax theory. In Proceedings of the 10th International Space Syntax Symposium, London, UK, 13–17 July 2015. [Google Scholar]
- Hillier, B. Space is the Machine: A Configurational Theory of Architecture; Cambridge University Press: Cambridge, UK, 2007. [Google Scholar]
- Turner, A. From Axial to Road-Centre Lines: A New Representation for Space Syntax and a New Model of Route Choice for Transport Network Analysis. Environ. Plan. B Plan. Des. 2007, 34, 539–555. [Google Scholar] [CrossRef]
- Ratti, C. Space syntax:some inconsistencies. Environ. Plan. B Plan. Des. 2004, 31, 487–499. [Google Scholar] [CrossRef]
- Hillier, B. Spatial sustainability in cities: Organic patterns and sustainable forms. In Proceedings of the 7th International Space Syntax Symposium, Stockholm, Sweden, 8–11 June 2009; pp. K01:01–K01:20. [Google Scholar]
- Serra, M.; Hillier, B. Angular and Metric Distance in Road Network Analysis: A nationwide correlation study. Comput. Environ. Urban Syst. 2019, 74, 194–207. [Google Scholar] [CrossRef]
- Hillier, B.; Vaughan, L. The city as one thing. Prog. Plan. 2007, 67, 205–230. [Google Scholar]
- Peponis, J.; Bafna, S.; Zhang, Z. The connectivity of streets: Reach and directional distance. Environ. Plan. B Plan. Des. 2008, 35, 881–901. [Google Scholar] [CrossRef]
- Feng, C.; Zhang, W. Algorithms for the parametric analysis of metric, directional, and intersection reach. Environ. Plan. B Urban Anal. City Sci. 2019, 46, 1422–1438. [Google Scholar] [CrossRef]
- Haofeng, W. UrConnect: UrbanConnectivity—A Toolkits for Quantifying Urban Morphometics based on Spatial Cognition. In Proceedings of the Computational Design Symposium and the Annual Conference of the Computational Design Academic Committee of the Architectural Society of China, Beijing, China, 11 December 2021. [Google Scholar]
- Figueiredo, L.M.; Amorim, L. Continuity lines in the axial system. In Proceedings of the 5th International Space Syntax Symposium, Delft University of Technology, Delft, The Netherlands, 13–17 June 2005; pp. 161–174. [Google Scholar]
- Hillier, B. The hidden geometry of deformed grids: Or, why space syntax works, when it looks as though it shouldn’t. Environ. Plan. B Plan. Des. 1999, 26, 169–191. [Google Scholar] [CrossRef]
- Peponis, J. Intelligence, intent and data in design—Reflections from the point of view of space syntax. In Proceedings of the Computational Design Symposium and the Annual Conference of the Computational Design Academic Committee of the Architectural Society of China, Beijing, China, 11 December 2021. [Google Scholar]
- Chiaradia, A.; Hillier, B.; Schwander, C. Spatial Centrality, Economic Vitality/Viability. In Proceedings of the 7th International Space Syntax Symposium, Stockholm, Sweden, 8–11 June 2009; pp. 21–42. [Google Scholar]
- Vaughan, L.; Jones, C.E.; Griffiths, S.; Haklay, M.M. The Spatial Signature of Suburban Town Centres. J. Space Syntax 2010, 1, 77–91. [Google Scholar]
- Weisman, J. Evaluating architectural legibility: Way-finding in the built environment. Environ. Behav. 1981, 13, 189–204. [Google Scholar] [CrossRef]
- China Academy of Urban Planning and Design. Annual Report on Road Network Density and Traffic Operation in Major Chinese Cityes (2021); China Academy of Urban Planning and Design: Beijing, China, 2021. [Google Scholar]
- Opinions of the Central Committee of the Communist Party of China and the State Council on Further Strengthening the Management of Urban Planning and Construction. Available online: http://www.gov.cn/zhengce/2016-02/21/content_5044367.htm (accessed on 15 February 2023).
- Sui, D.; Zhao, B.; Kong, H. The Development of Copycat Towns in China: An Analysis of Their Economic. Available online: https://www.jstor.org/stable/pdf/resrep18610.5.pdf (accessed on 14 February 2022).
- Fan, Q. The Study on the Large Composite Residential Districts Development Strategies in Metropolitan Outskirts. Master’s Thesis, Zhejiang University, Zhejiang, China, 2015. [Google Scholar]
- Shen, J.; Wu, F. The Development of Master-Planned Communities in Chinese Suburbs: A Case Study of Shanghai’s Thames Town. Urban Geogr. 2012, 33, 183–203. [Google Scholar] [CrossRef]
- The Controversial Copycat ‘English’ Town in the Heart of China. Available online: https://www.msn.com/en-us/money/realestate/the-controversial-copycat-english-town-in-the-heart-of-china/ss-BB1gFFxC (accessed on 14 February 2022).
- Fan, Q.; Hu, X.M.; Zhao, Y. The Research on New Town Development Strategy in Metropolitan Outskirts: A Case Study of Liangzhu New Town. In Proceedings of the REAL CORP 2014 Tagungsband, Vienna, Austria, 21–23 May 2014. [Google Scholar]
- Zhi, W.; Zhang, Y.; Dai, C. Future Prospect of Garden City and Ideal Residential Area—Twenty Years of Exploration and Thinking on the Liangzhu New Town. Time Archit. 2021, 2, 114–119. [Google Scholar]
- Naess, P. Residential location, travel, and energy use in the Hangzhou Metropolitan Area. J. Transp. Land Use 2010, 3, 27–59. [Google Scholar] [CrossRef]
- Knight, P.L.; Marshall, W.E. The metrics of street network connectivity: Their inconsistencies. J. Urban. Int. Res. Placemaking Urban Sustain. 2015, 8, 241–259. [Google Scholar] [CrossRef]
- Pipe Flow Calculatios. Available online: https://www.pipeflowcalculations.com/index.xhtml (accessed on 15 February 2022).
- Peponis, J.; Allen, D.A.; French, S.P.; Scoppa, M.; Brown, J.S. Street connectivity and urban density: Spatial measures and their correlation. In Proceedings of the 6th International Space Syntax Symposium, Istanbul, Turkey, 12–15 June 2007. [Google Scholar]
- Yu, Y.; Yu, Z. A Hypothesis of Urban Morphogenesis and Urban Vitality in Newly Built-up Areas: Analyses Based on Street Accessibility, Building Density and Functional Mixture. Urban Plan. Int. 2017, 32, 43–49. [Google Scholar]
- SOM. Yangpu University City Central area Control Specific Plan; SOM: Shanghai, China, 2003. [Google Scholar]
- Henriot, C.; Minost, M. Thames Town, an English Cliché: The Urban Production and Social Construction of a District Featuring Western-style Architecture in Shanghai. Urban Plan. China 2017, 1, 79–86. [Google Scholar] [CrossRef]
- News of Tianhua Architects. Available online: https://www.thape.com/news/245 (accessed on 15 February 2023).
- Netto, V.; Saboya, R.; Vargas, J.; Figueiredo, L.; Freitas, C.; Pinheiro, M. The convergence of patterns in the city: (Isolating) the effects of architectural morphology on movement and activity. In Proceedings of the 8th International Space Syntax Symposium, Santiago, Chile, 13 August 2012. [Google Scholar]
- Turner, S. Emergence and self-organization in urban structures. In Proceedings of the AGILE’2012 International Conference on Geographic Information Science, Avignon, France, 24–27 April 2012. [Google Scholar]
- Ye, Y.; Nes, A. Quantitative tools in urban morphology: Combining space syntax, spacematrix and mixed-use index in a GIS framework. Urban Morphol. 2014, 18, 97–118. [Google Scholar] [CrossRef]
- Ye, Y.; Li, D.; Liu, X. How block density and typology affect urban vitality: An exploratory analysis in Shenzhen, China. Urban Geogr. 2018, 39, 631–652. [Google Scholar] [CrossRef]
- Oliveira, V.; Abaee, M. Urban Morphology: An Introduction to the Study of the Physical Form of Cities (Persian Translation), 1st ed.; Springer: Cham, Switzerland, 2016. [Google Scholar]
- Mezoued, A.M.; Letesson, Q.; Kaufmann, V. Making the slow metropolis by designing walkability: A methodology for the evaluation of public space design and prioritizing pedestrian mobility. Urban Res. Pract. 2022, 15, 584–603. [Google Scholar] [CrossRef]
- Baobeid, A.; Koç, M.; Al-Ghamdi, S.G. Walkability and Its Relationships with Health, Sustainability, and Livability: Elements of Physical Environment and Evaluation Frameworks. Front. Built Environ. 2021, 7, 721218. [Google Scholar] [CrossRef]




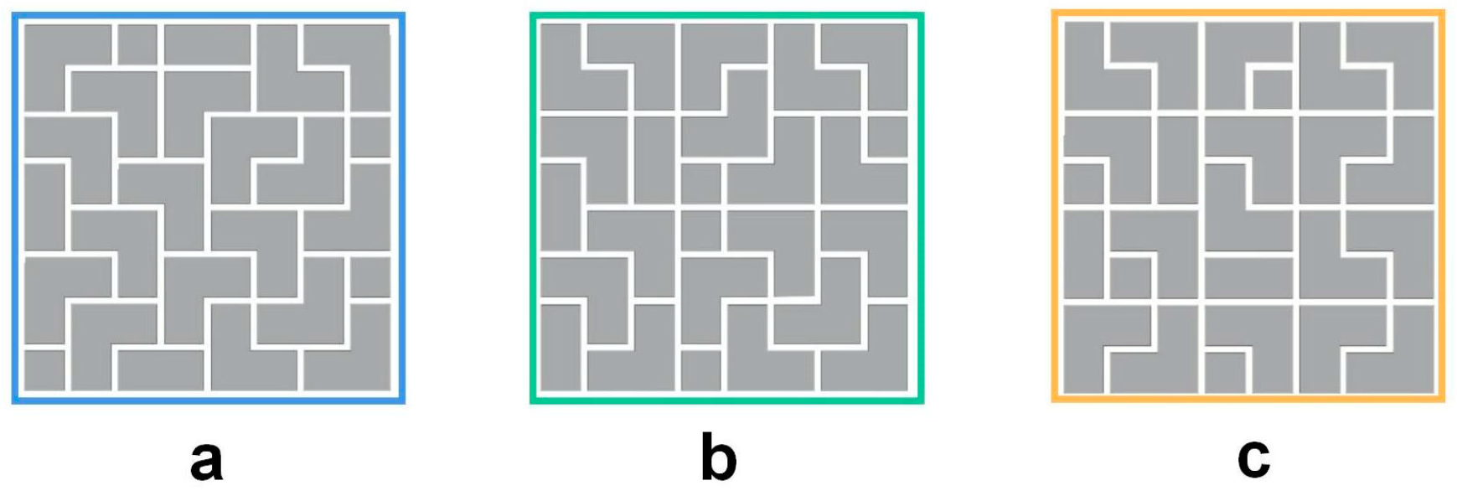
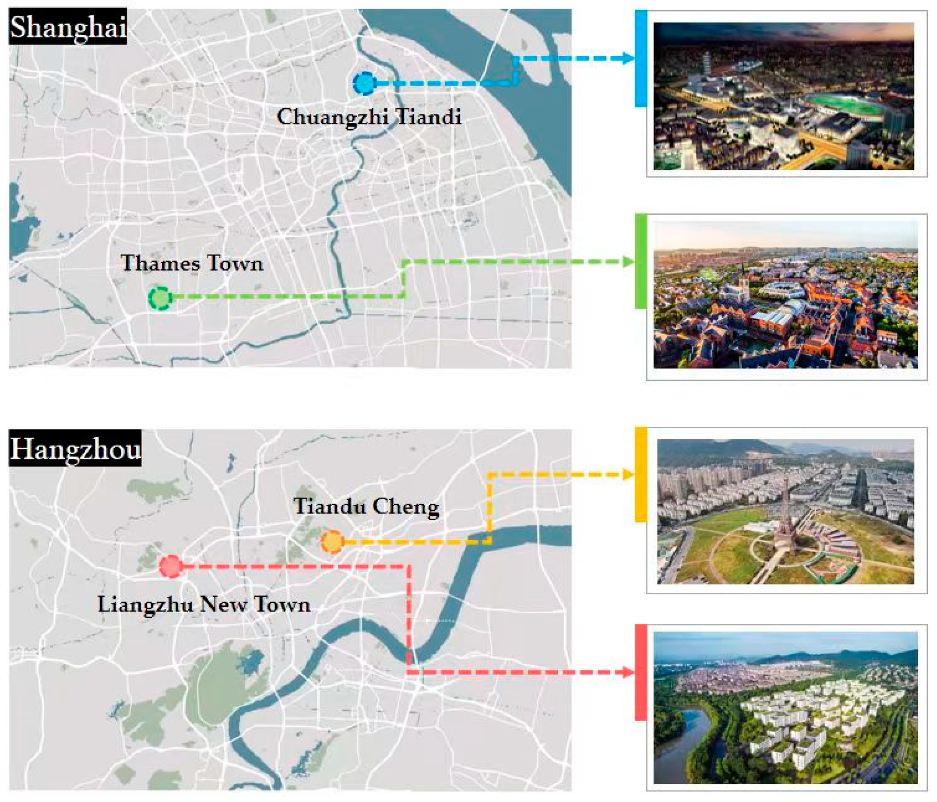
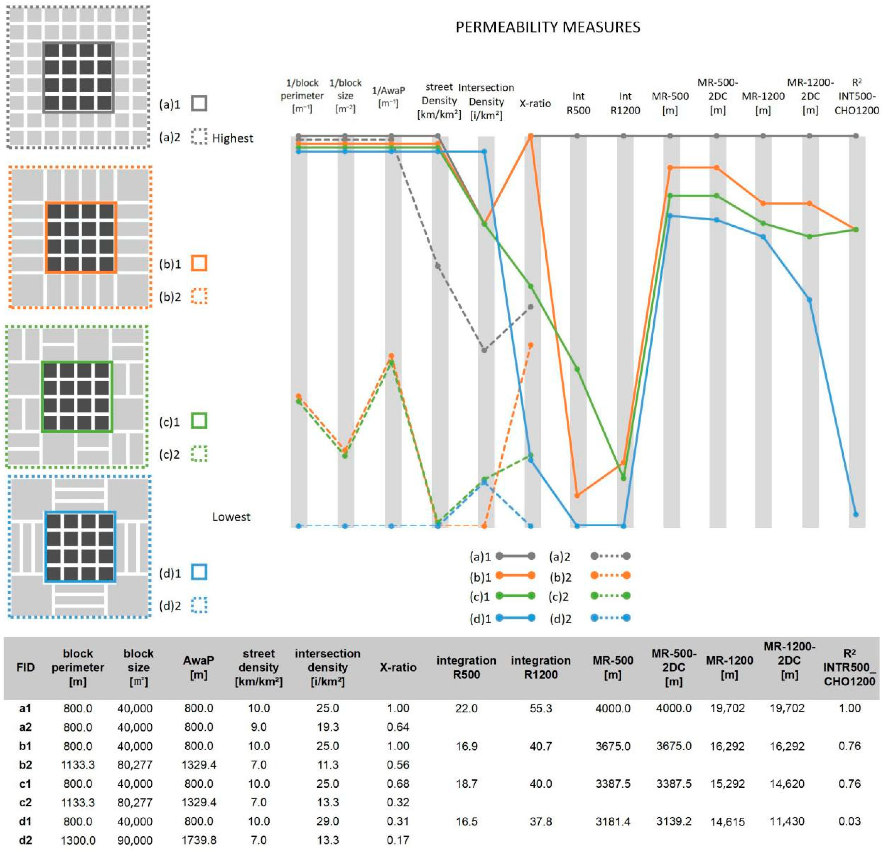

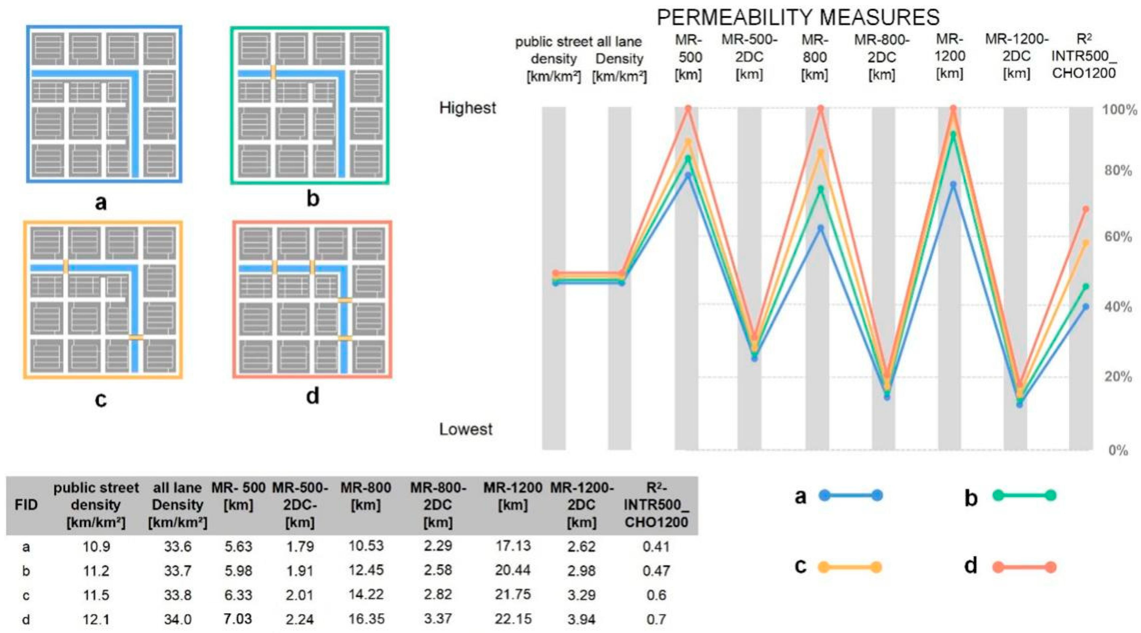



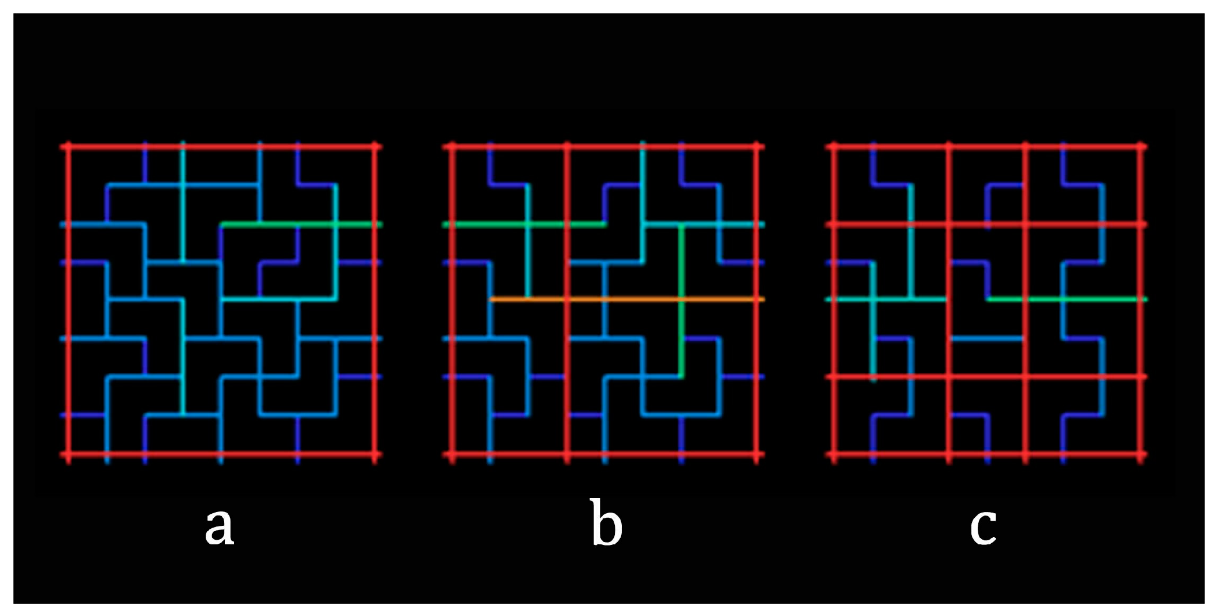
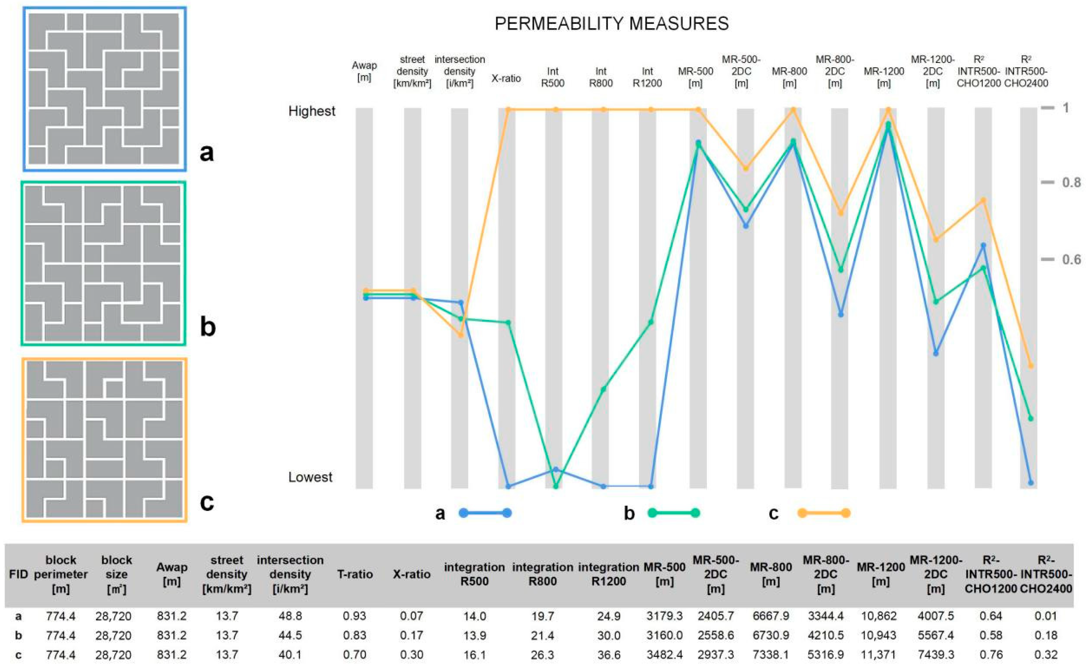






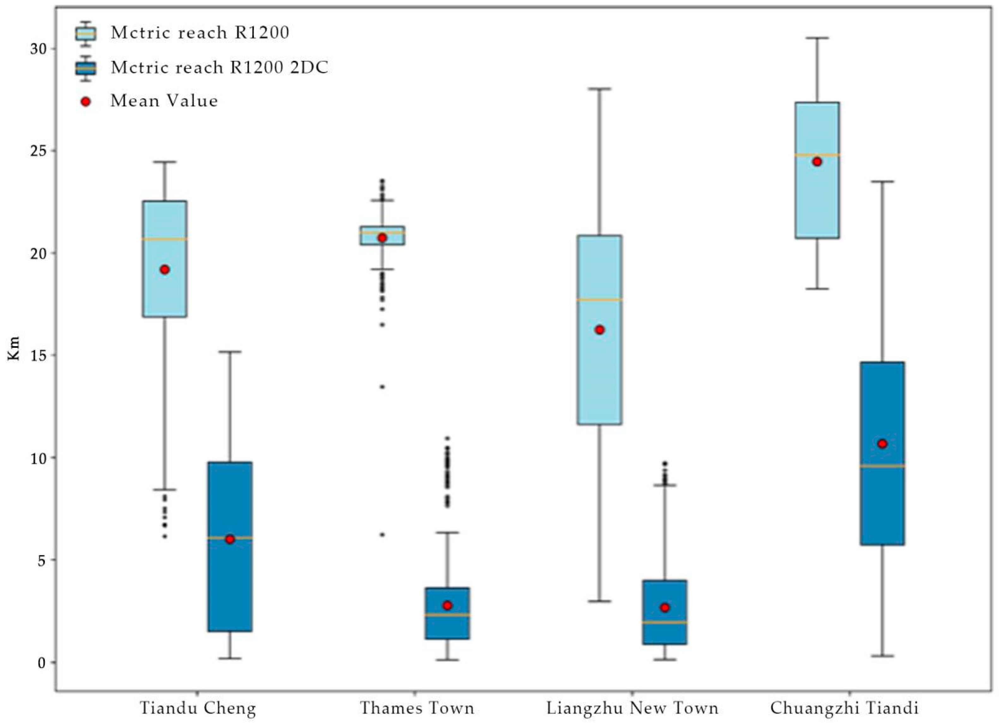
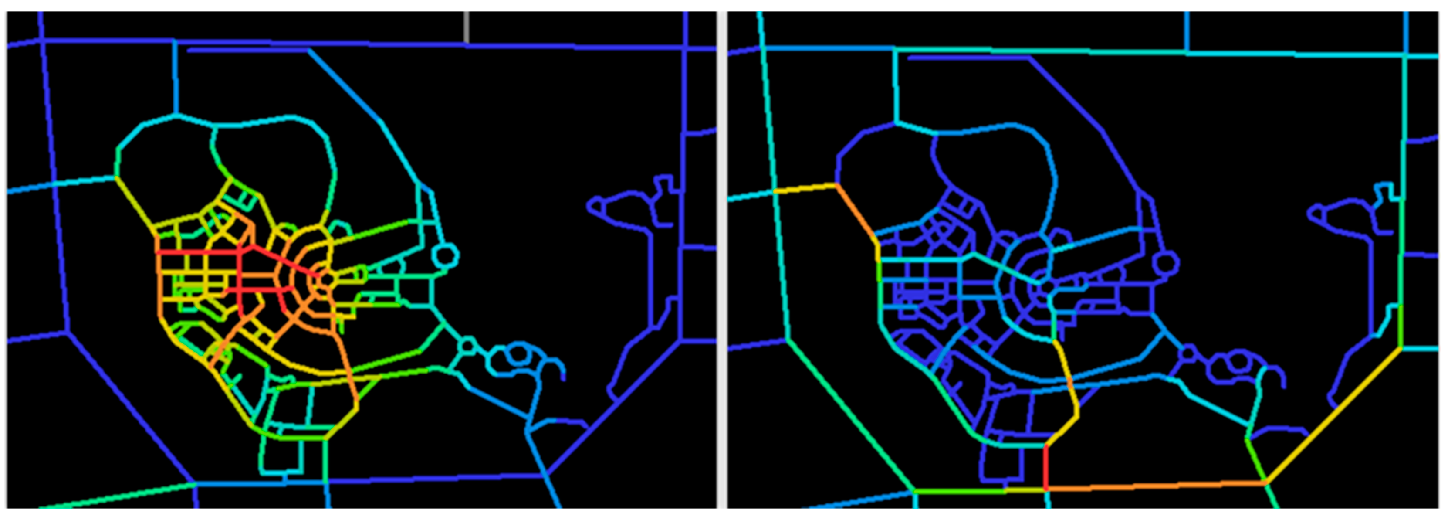

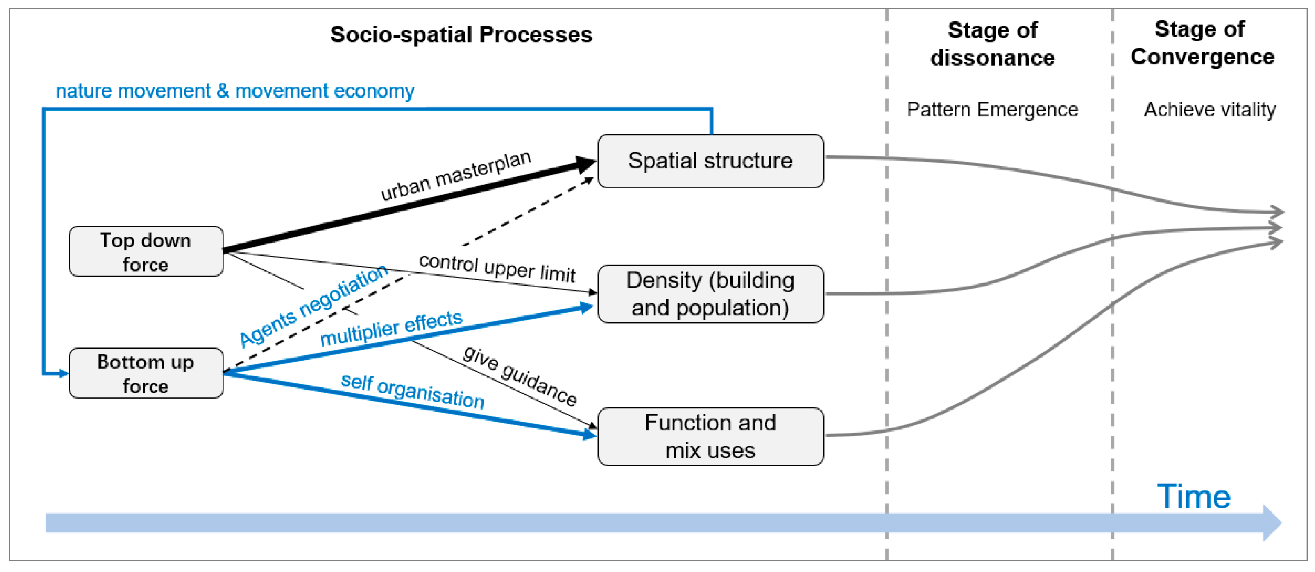
| Area Boundaries Definition | Perspective | Shortcoming | Advantage | |
|---|---|---|---|---|
| Area-based measures | Fixed boundaries | Conceived/developer’s perspective | Scale effect | Provides clear number for developments |
| Location-based measures | Not fixed | Perceived/user’s perspective | Too complex to describe a project | Represent user’s feeling; no zoning effects |
| Project | City | Location Type | Masterplan Designer | Design Start Year | Development Type | Site Area | |
|---|---|---|---|---|---|---|---|
| 1 | Tiandu Cheng | Hangzhou | Periphery of city | Unknown | 2000 | Private development | 438 ha |
| 2 | Thames Town | Shanghai | Satellite town | Atkins, UK | 2001 | Public–private partnerships | 96 ha |
| 3 | Liangzhu New Town | Hangzhou | Periphery of city | CIVITAS Studio, Canada | 2000 | Public–private partnerships | 833 ha (Developable Area 398 ha) |
| 4 | Chuangzhi Tiandi | Shanghai | Periphery of city | SOM, USA | 2003 | Public–private partnerships | 83 ha |
| Provides Meaningful Number for Development Projects | Solves the Modifiable Areal Unit Problem | Includes the Effect of Spatial Cognition | Easy to Understand for Designers | ||||
|---|---|---|---|---|---|---|---|
| block | area | 1 | block perimeter | yes | no | no | easy |
| 2 | block size | yes | no | no | easy | ||
| 3 | AwaP | yes | no | no | more or less | ||
| street network | area | 4 | street density | yes | no | no | easy |
| 5 | intersection density | yes | no | no | easy | ||
| 6 | intersection density (T ratio/X ratio) | yes | no | no | more or less | ||
| location | 7 | local radius integration | no | yes | yes | difficult | |
| 8 | global radius integration | no | yes | yes | difficult | ||
| 9 | metric reach | yes | yes | no | more or less | ||
| 10 | MR-2DT (metric reach within 2 directional changes) | yes | yes | yes | more or less | ||
| area | 11 | R2-INTR-CHO (correlation between local integration and global choice) | yes | no | yes | difficult |
| Tiandu Cheng | Thames Town | Liangzhu New Town | Chuangzhi Tiandi | |
|---|---|---|---|---|
| total area (ha) | 300.2 | 109.3 | 419.2 | 77.1 |
| total block number | 50 | 97 | 40 | 28 |
| AwaP (km) | 1.3 | 1.1 | 1.4 | 0.9 |
| Street density (km/km2) | 9.0 | 16.5 | 11.3 | 15.2 |
| Intersection density (i/km2) | 30 | 158 | 47 | 84 |
| Metric reach R1200 (km) | 19.2 | 20.7 | 16.2 | 24.5 |
| MR-DC R1200 (km) | 6.0 | 1.7 | 2.7 | 10.7 |
| Integration R500 | 22.2 | 59.2 | 19.7 | 25.4 |
| Choice R3600 | 6325.4 | 5242.3 | 5936.3 | 6812.9 |
| R2-INTR500-CHO2400 | 18.9% | 8.1% | 34.6% | 22.3% |
| R2-INTR500-CHO3600 | 10.2% | 1.7% | 28.7% | 13.6% |
| R2-INTR1200-CHO3600 | 21.7% | 18.5% | 33.5% | 72.7% |
Disclaimer/Publisher’s Note: The statements, opinions and data contained in all publications are solely those of the individual author(s) and contributor(s) and not of MDPI and/or the editor(s). MDPI and/or the editor(s) disclaim responsibility for any injury to people or property resulting from any ideas, methods, instructions or products referred to in the content. |
© 2023 by the authors. Licensee MDPI, Basel, Switzerland. This article is an open access article distributed under the terms and conditions of the Creative Commons Attribution (CC BY) license (https://creativecommons.org/licenses/by/4.0/).
Share and Cite
Dai, X.; Dong, Q.; Wang, H.; Jin, J.; Fang, X. Permeability and Its Measurements Tested in Abstract Forms and Four Chinese New Towns. Buildings 2023, 13, 1779. https://doi.org/10.3390/buildings13071779
Dai X, Dong Q, Wang H, Jin J, Fang X. Permeability and Its Measurements Tested in Abstract Forms and Four Chinese New Towns. Buildings. 2023; 13(7):1779. https://doi.org/10.3390/buildings13071779
Chicago/Turabian StyleDai, Xiaoling, Qi Dong, Haofeng Wang, Jiafeng Jin, and Xin Fang. 2023. "Permeability and Its Measurements Tested in Abstract Forms and Four Chinese New Towns" Buildings 13, no. 7: 1779. https://doi.org/10.3390/buildings13071779
APA StyleDai, X., Dong, Q., Wang, H., Jin, J., & Fang, X. (2023). Permeability and Its Measurements Tested in Abstract Forms and Four Chinese New Towns. Buildings, 13(7), 1779. https://doi.org/10.3390/buildings13071779






