High-Performance Glazing for Enhancing Sustainable Environment in Arid Region’s Healthcare Projects
Abstract
1. Introduction
1.1. High-Performance Glazing (HPG) Elements Specifications and Sustainability
1.2. Types of High-Performance Glass
1.3. Compatibility Factors of Glazing Elements with Sustainability Rating System
2. Methodology
- Gathering all available data and explaining the compatibility matrix between external glazing elements and LEED Healthcare sustainability credits as a sustainability international rating system related to healthcare projects. These include (A) energy and atmosphere regarding optimizing energy performance and onsite renewable energy; (B) indoor environmental quality (IEQ) in the acoustic environment, indoor chemical and pollutant source control, low-emitting materials, daylight and views, and thermal comfort system controllability; and (C) materials and resources (MRs) regarding sustainability sourced materials and products.
- Interviews with experienced medical staff in analyzing the impact of the connection between indoors and outdoors through the external building envelope on patient healing and well-being in public hospitals.
- The project aluminum manufacturer installing three actual samples of glazed windows as per bidding dimensions: one as per tender specification, and the other two samples each having different glass specifications, including transmittance (LT), reflectance (in), shading coefficient SC, U value, reflectance (out), privacy, and color, in order to make a physical evaluation by expert judgment committee.
- Conducting technical and numerical comparisons using HAP software for the three samples to identify the compatible sample with sustainability standards, the required privacy degree in the patient room according to environment culture, and natural light for improving the well-being of the patient.
Applying High-Performance Glazing HPG in King Faisal Teaching Hospital Facades
3. Results and Discussions
3.1. Energy and Atmosphere (EA) Category
3.2. Indoor and Environment Quality (IEQ) Category
3.3. Materials and Resources (MRs) Category
4. Conclusions
5. Limitations and Future Research Directions
Author Contributions
Funding
Institutional Review Board Statement
Informed Consent Statement
Data Availability Statement
Conflicts of Interest
Appendix A
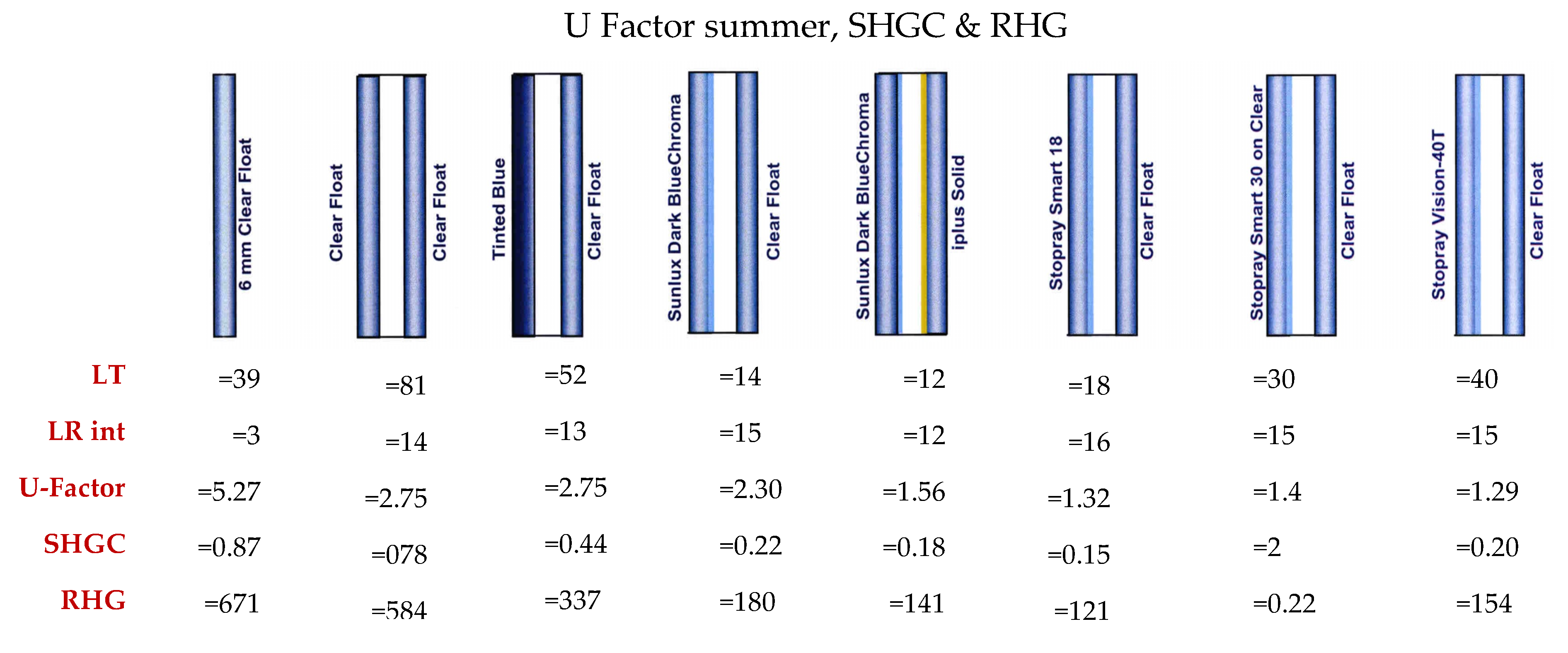

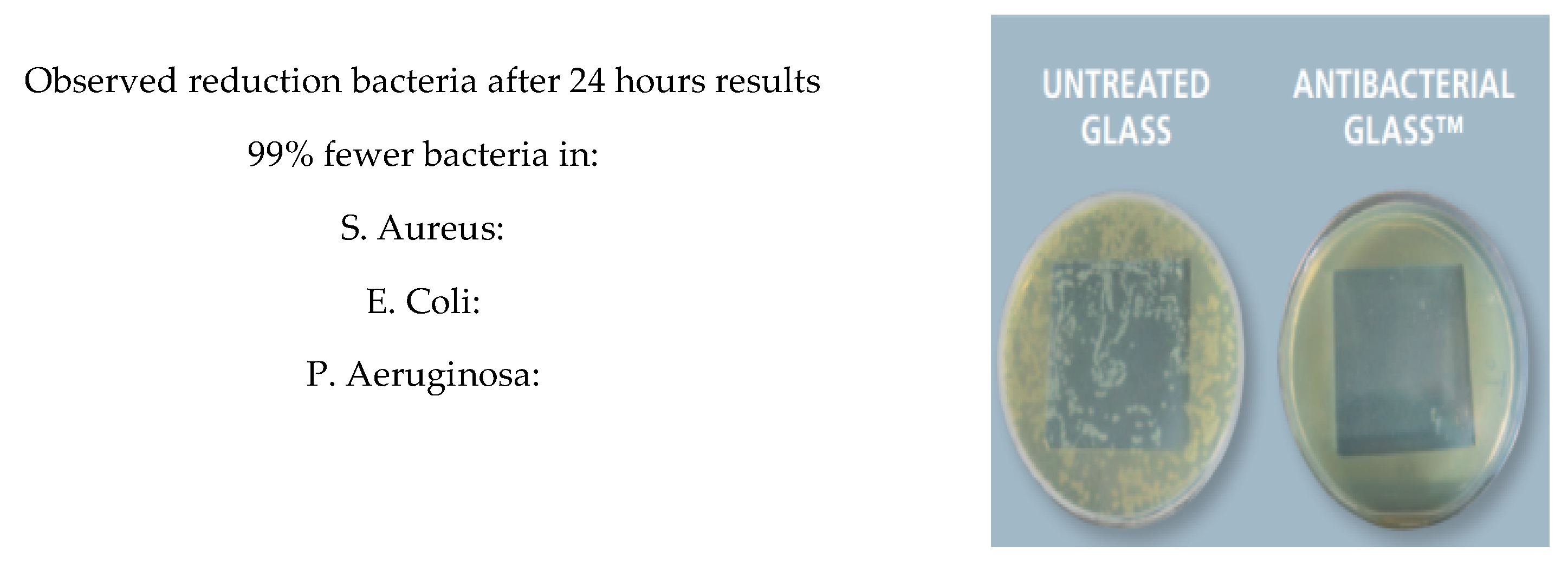


Appendix B
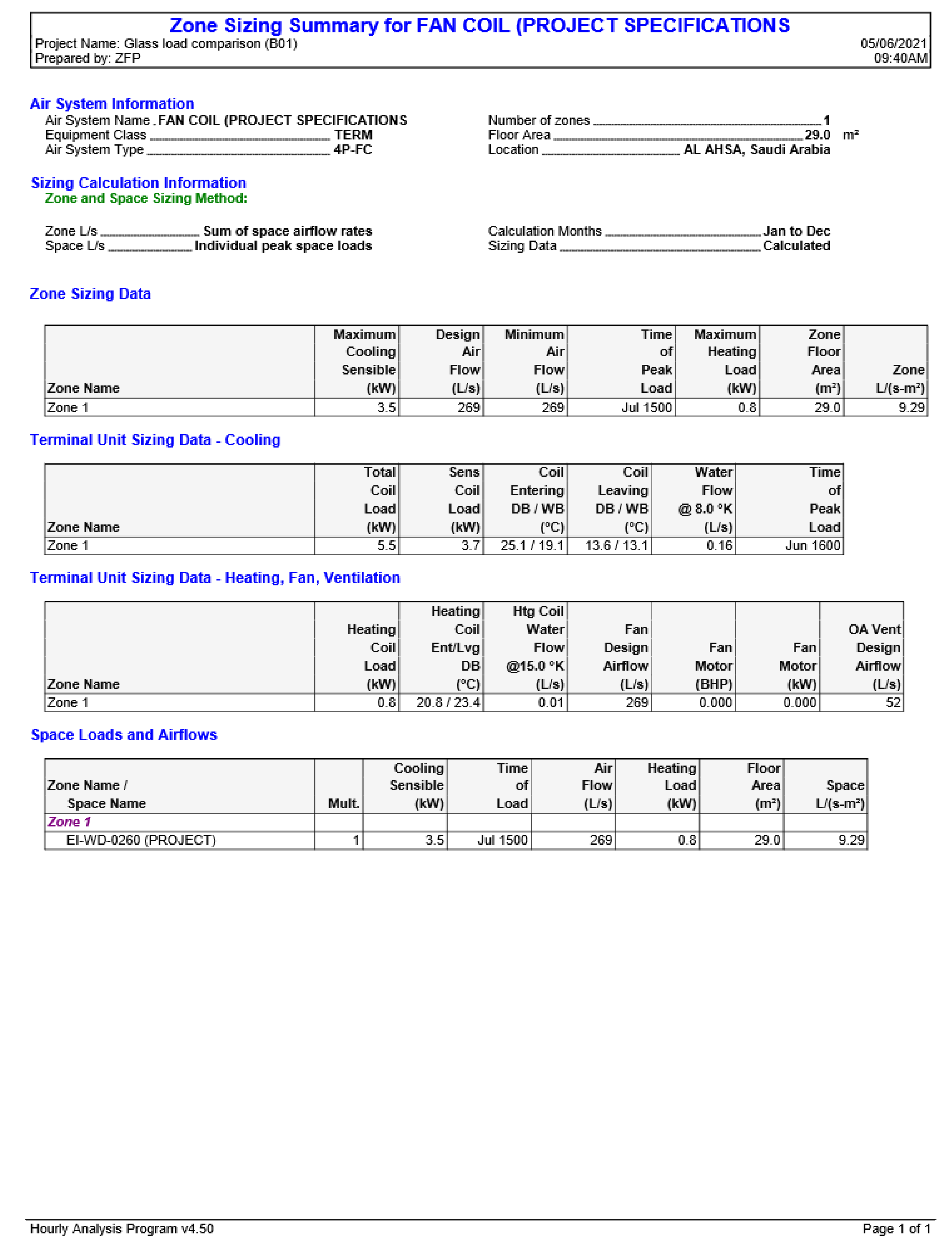
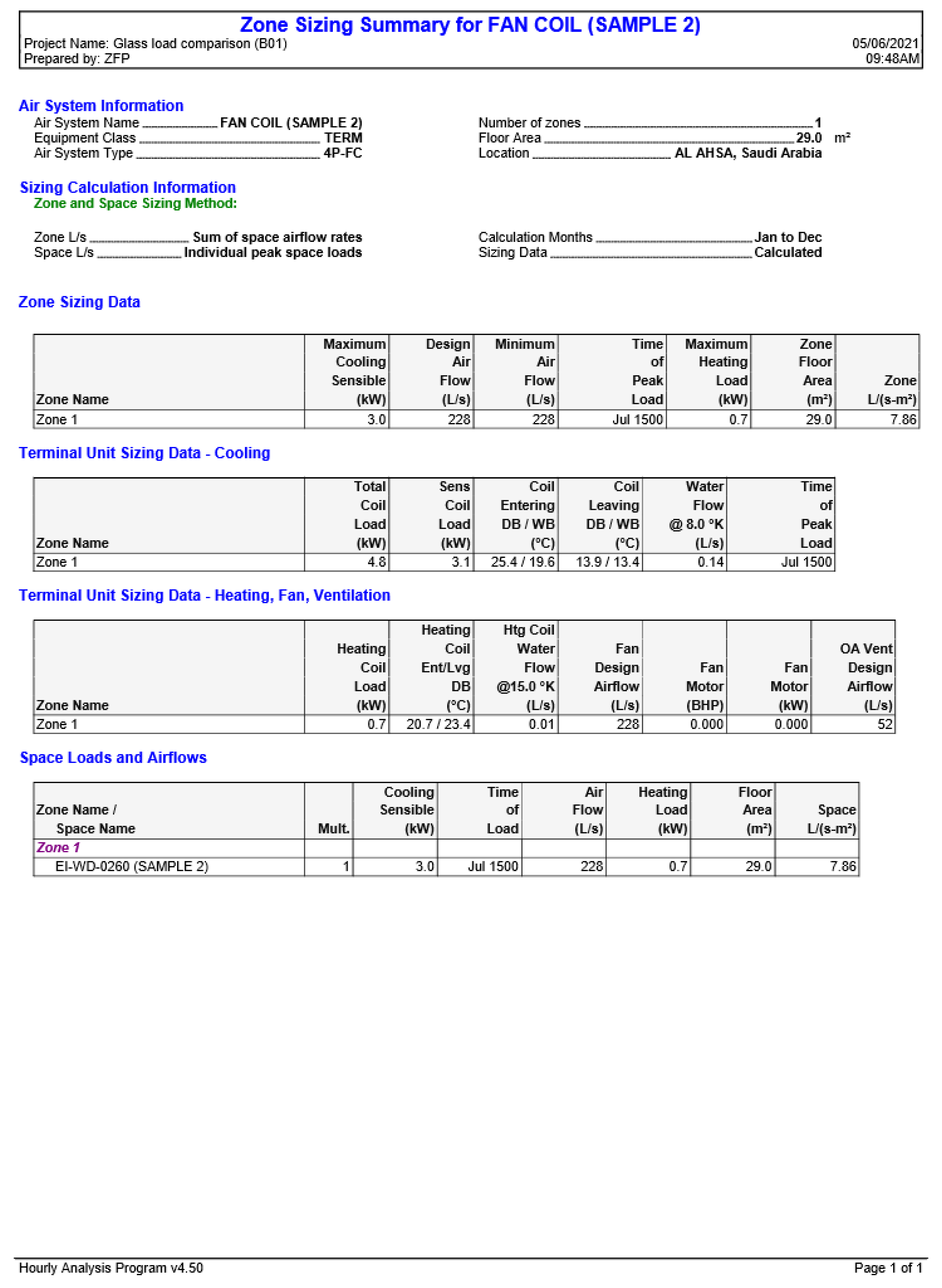
References
- Koytcheva, M.K.; Sauerwein, L.K.; Webb, T.L.; Baumgarn, S.A.; Skeels, S.A.; Duncan, C.G. A systematic review of environmental sustainability in veterinary practice. Top. Companion Anim. Med. 2021, 44, 100550. [Google Scholar] [CrossRef]
- Danilov, A.; Benuzh, A.; Yeye, O.; Compaore, S.; Rud, N. Design of healthcare structures by green standards. E3S Web Conf. 2020, 164, 05002. [Google Scholar] [CrossRef]
- Karliner, J.; Guenther, R. Global Green and Healthy Hospitals, A Comprehensive Environmental Health Agenda for Hospitals and Health Systems around the World; Health Care Without Harm: Reston, VA, USA, 2022. [Google Scholar]
- Billanes, J.D.; Ma, Z.; Jørgensen, B.N. The bright green hospitals case studies of hospitals’ energy efficiency and flexibility in philippines. In Proceedings of the 2018 8th International Conference on Power and Energy Systems (ICPES), Colombo, Sri Lanka, 21–22 December 2018; pp. 190–195. [Google Scholar]
- Hensher, M.; Mcgain, F. Health Care Sustainability Metrics: Building A Safer, Low-Carbon Health System: Commentary examines how to build a safer, low-carbon health system. Health Aff. 2020, 39, 2080–2087. [Google Scholar] [CrossRef] [PubMed]
- Balo, F.; Sua, L.S.; Polat, H. Green Hospitals and Sustainability: Case of Companion House of a Research Hospital. In Green Energy and Infrastructure; CRC Press: Boca Raton, FL, USA, 2020; pp. 63–92. [Google Scholar]
- de Fátima Castro, M.; Mateus, R.; Bragança, L. Healthcare building sustainability assessment tool-sustainable effective design criteria in the Portuguese context. Environ. Impact Assess. Rev. 2017, 67, 49–60. [Google Scholar] [CrossRef]
- Kim, S.; Osmond, P. Analyzing green building rating tools for healthcare buildings from the building user’s perspective. Indoor Built Environ. 2014, 23, 757–766. [Google Scholar] [CrossRef]
- Caixeta, M.C.B.F.; Fabricio, M.M. Physical-digital model for co-design in healthcare buildings. J. Build. Eng. 2021, 34, 101900. [Google Scholar] [CrossRef]
- Minaei, M.; Aksamija, A. Performance-based facade framework automated and multi-objective simulation and optimization. In Proceedings of the 11th Annual Symposium on Simulation for Architecture and Urban Design, Virtual Event, 25–27 May 2020; pp. 1–8. [Google Scholar]
- Mengjie, S.; Fuxin, N.; Ning, M.; Yanxin, H.; Shiming, D. Review on building energy performance improvement using phase change materials. Energy Build. 2018, 158, 776–793. [Google Scholar]
- Miedema, E.; Lindahl, G.; Elf, M. Conceptualizing health promotion in relation to outpatient healthcare building design: A scoping review. Health Environ. Res. Des. J. 2019, 12, 69–86. [Google Scholar] [CrossRef] [PubMed]
- William, M.; El-Haridi, A.; Hanafy, A.; El-Sayed, A. Assessing the energy efficiency and environmental impact of an egyptian hospital building. IOP Conf. Ser. Earth Environ. Sci. 2019, 397, 012006. [Google Scholar] [CrossRef]
- Chías, P.; Abad, T. Green hospitals, green healthcare. Int. J. Energy Prod. Manag. 2017, 2, 196–205. [Google Scholar] [CrossRef]
- Nimlyat, P.S. Indoor environmental quality performance and occupants’ satisfaction [IEQPOS] as assessment criteria for green healthcare building rating. Build. Environ. 2018, 144, 598–610. [Google Scholar] [CrossRef]
- Sadek, A.H.; Mahrous, R. Adaptive glazing technologies: Balancing the benefits of outdoor views in healthcare environments. Sol. Energy 2018, 174, 719–727. [Google Scholar] [CrossRef]
- Lee, Y.; Choi, J.; Yoon, H.; Kim, S.K. Perception and Attitude on Augmented Reality Smart Glass for Healthcare Convergence Simulation. J. Korea Converg. Soc. 2021, 12, 369–377. [Google Scholar] [CrossRef]
- Alameh, K.; Vasiliev, M.; Alghamedi, R.; Nur-E-Alam, M.; Rosenberg, V. Solar energy harvesting clear glass for building-integrated photovoltaics. In Proceedings of the 2014 11th Annual High Capacity Optical Networks and Emerging/Enabling Technologies (Photonics for Energy), Charlotte, NC, USA, 15–17 December 2014; pp. 210–213. [Google Scholar]
- Trajanoska, B.; Doncheva, E. Influence of structural glass on working environment quality and healthcare benefits. J. Environ. Prot. Ecol. 2019, 20, 468–473. [Google Scholar]
- Mikhailov, L.; Mikhailova, S.; Ismailova, G.; Yersayin, R.; Kenes, N.; Lavrishev, O.; Nikulin, V. Using solar energy by a smart window for the needs of urban residents. Mater. Today Proc. 2020, 25, 64–66. [Google Scholar] [CrossRef]
- Naqash, M.T.; Formisano, A.; De Matteis, G. Aluminium framing members in facades. In Key Engineering Materials; Trans Tech Publications Ltd.: Baech, Switzerland, 2016; pp. 327–332. [Google Scholar]
- Bontekoe, E.; Van Sark, W.; Van Leeuwen, J. Building-Integrated Photovoltaics. In Designing with Photovoltaics; CRC Press: Boca Raton, FL, USA, 2020; pp. 127–163. [Google Scholar]
- Lee, J. Noise reduction and air behaviors in ventilated single-glazed façade with glass fiber-based shading louvers and compact silencers. In Proceedings of the INTER-NOISE and NOISE-CON Congress and Conference, Chicago, IL, USA, 26–29 August 2018; Institute of Noise Control Engineering: Reston, VA, USA, 2018; pp. 162–170. [Google Scholar]
- Hodapp, R.T. LEED-EB: Leadership in Energy and Environmental Design for Existing Buildings. In Managing Human and Social Systems; CRC Press: Boca Raton, FL, USA, 2020; pp. 401–411. [Google Scholar]
- Shahin, H.S.M. Adaptive building envelopes of multistory buildings as an example of high performance building skins. Alex. Eng. J. 2019, 58, 345–352. [Google Scholar] [CrossRef]
- Mirmozaffari, M.; Alinezhad, A. Window analysis using two-stage DEA in heart hospitals. In Proceedings of the 10th International Conference on Innovations in Science, Engineering, Computers and Technology (ISECT-2017), Dubai, United Arab Emirates, 17–19 October 2017; pp. 44–51. [Google Scholar]
- Sok, E.; Sanders, H. New developments in dynamic glass: Towards a new era in sustainable construction. In Proceedings of the Challenging Glass Conference Proceedings, Gent, Belgium, 16–17 June 2016; pp. 133–142. [Google Scholar]
- Pradinuk, R. Incentivizing the daylit hospital: The green guide for health care approach. Health Environ. Res. Des. J. 2009, 2, 92–112. [Google Scholar] [CrossRef] [PubMed]
- Benzidia, S.; Makaoui, N.; Bentahar, O. The impact of big data analytics and artificial intelligence on green supply chain process integration and hospital environmental performance. Technol. Forecast. Soc. Chang. 2021, 165, 120557. [Google Scholar] [CrossRef]
- Cesari, S.; Valdisseri, P.; Coccagna, M.; Mazzacane, S. Energy savings in hospital patient rooms: The role of windows size and glazing properties. Energy Procedia 2018, 148, 1151–1158. [Google Scholar] [CrossRef]
- Huisman, E.R.C.M.; Morales, E.; van Hoof, J.; Kort, H.S.M. Healing environment: A review of the impact of physical environmental factors on users. Build. Environ. 2012, 58, 70–80. [Google Scholar] [CrossRef]
- Golbazi, M.; Aktas, C.B. Analysis of credits earned by LEED healthcare certified facilities. Procedia Eng. 2016, 145, 203–210. [Google Scholar] [CrossRef]
- Balabel, A.; Alwetaishi, M. Toward Sustainable Healthcare Facilities: An Initiative for Development of “Mostadam-HCF” Rating System in Saudi Arabia. Sustainability 2021, 13, 6742. [Google Scholar] [CrossRef]
- Kocman, D.; Števanec, T.; Novak, R.; Kranjec, N. Citizen science as part of the primary school curriculum: A case study of a technical day on the topic of noise and health. Sustainability 2020, 12, 10213. [Google Scholar] [CrossRef]
- Lee, A.D.; Shepherd, P.; Evernden, M.C.; Metcalfe, D. Optimizing the architectural layouts and technical specifications of curtain walls to minimize use of aluminium. Structures 2018, 13, 8–25. [Google Scholar] [CrossRef]
- Kang, H.; Hong, T.; Jung, S.; Lee, M. Techno-economic performance analysis of the smart solar photovoltaic blinds considering the photovoltaic panel type and the solar tracking method. Energy Build. 2019, 193, 1–14. [Google Scholar] [CrossRef]
- Wagdy, A.; Sherif, A.; Sabry, H.; Arafa, R.; Mashaly, I. Daylighting simulation for the configuration of external sun-breakers on south oriented windows of hospital patient rooms under a clear desert sky. Sol. Energy 2017, 149, 164–175. [Google Scholar] [CrossRef]
- Eisazadeh, N.; de Troyer, F.; Allacker, K. Integrated energy, daylighting, comfort and environmental performance analysis of window systems in patient rooms. Archit. Sci. Rev. 2022, 65, 319–337. [Google Scholar] [CrossRef]
- Waheed, Z. The British Council Lahore’s Green and LEED-certified Library Building. In Green Behavior and Corporate Social Responsibility in Asia; Emerald Publishing Limited: Bingley, UK, 2019; pp. 17–25. [Google Scholar]
- Sathishkumar, R.; Tamilselvan, S.; Magesh, C.J.; Venkatapathy, K.; Vimalan, M.; Levanya, G. Synthesis, crystal growth, optical, thermal, mechanical and dielectric properties of mono (bis (2-(4-butylphenyl) imino) methyl) phenoxy) zinc (II) dichloride (MBPMP) single crystal as a nonlinear optical (NLO) material. J. Mater. Sci. Mater. Electron. 2019, 30, 17504–17513. [Google Scholar] [CrossRef]
- Cuce, E.; Cuce, P.M. Vacuum glazing for highly insulating windows: Recent developments and future prospects. Renew. Sustain. Energy Rev. 2016, 54, 1345–1357. [Google Scholar] [CrossRef]
- Gatland, S., II; Ihab, E.; Aldo, G.; Yacine, D. Measuring the Impact of a High-Performance All-Glass Building on the Indoor Acoustic Environment and the Occupants Perception of Health, Satisfaction and Productivity. In Proceedings of the INTER-NOISE and Noise-Con Congress and Conference, Chicago, IL, USA, 26–29 August 2018; Institute of Noise Control Engineering: Reston, VA, USA, 2018; pp. 1801–1812. [Google Scholar]
- Antoniadou, P.; Symeonidou, M.; Kyriaki, E.; Giama, E.; Boemi, S.-N.; Chadiarakou, S.; Papadopoulos, A.M. High performance building façades for Zero Energy Buildings in Greece: State of the art and perspectives. IOP Conf. Ser. Earth Environ. Sci. 2020, 410, 012036. [Google Scholar] [CrossRef]
- Mayhoub, M.M.G.; El-Sayad, Z.M.T.; Ali, A.A.M.; Ibrahim, M.G. Assessment of green building materials’ attributes to achieve sustainable building façades using AHP. Buildings 2021, 11, 474. [Google Scholar] [CrossRef]
- Silenzi, F.; Priarone, A.; Fossa, M. Hourly simulations of an hospital building for assessing the thermal demand and the best retrofit strategies for consumption reduction. Therm. Sci. Eng. Prog. 2018, 6, 388–397. [Google Scholar] [CrossRef]
- Ramana, M.V.; Saboor, S. A novel glazing system filled with hydrogel granules: Energy saving, diurnal illumination, color rendering, and CO2 emission mitigation prospective. Energy Sources Part A Recovery Util. Environ. Eff. 2021, 1–16. [Google Scholar] [CrossRef]
- Shan, M.; Hwang, B.G. Green building rating systems: Global reviews of practices and research efforts. Sustain. Cities Soc. 2018, 39, 172–180. [Google Scholar] [CrossRef]
- Moghtadernejad, S.; Chouinard, L.E.; Mirza, M.S. Design strategies using multi-criteria decision-making tools to enhance the performance of building façades. J. Build. Eng. 2020, 30, 101274. [Google Scholar] [CrossRef]
- Saeli, M.; Piccirillo, C.; Parkin, I.P.; Ridley, I.; Binions, R. Nano-composite thermochromic thin films and their application in energy-efficient glazing. Sol. Energy Mater. Sol. Cells 2010, 94, 141–151. [Google Scholar] [CrossRef]
- Atzeri, A.M.; Gasparella, A.; Cappelletti, F.; Tzempelikos, A. Comfort and energy performance analysis of different glazing systems coupled with three shading control strategies. Sci. Technol. Built Environ. 2018, 24, 545–558. [Google Scholar] [CrossRef]
- Jin, Q.; Overend, M. A comparative study on high-performance glazing for office buildings. Intell. Build. Int. 2017, 9, 181–203. [Google Scholar] [CrossRef]
- Rose, A.A. Glazing Performance in the Patient Care Setting. Master’s Thesis, Graduate School of Clemson University, Clemson, SC, USA, 2017. [Google Scholar]
- Zaphar, S.; Sheworke, T. Computer program for cooling load estimation and comparative analysis with hourly analysis program (HAP) software. Int. J. Latest Technol. Eng. Manag. Appl. Sci. 2018, 7, 53–61. [Google Scholar]
- Zuhair Fayez Partnership Consultants. Design, Kfu Campus Supervisor Teaching Hospital 400 Beds Bidding Document and Monthly Report; Zuhair Fayez Partnership Consultants: Riyadh, Saudi Arabia, 2015. [Google Scholar]
- Raj, S.S.R.; Dhas, J.; Edwin, R.; Jesuthanam, C.P. Challenges on machining characteristics of natural fiber-reinforced composites–A review. J. Reinf. Plast. Compos. 2021, 40, 41–69. [Google Scholar] [CrossRef]
- Ciraulo, R.; Nubbe, V.; Wedekind, S.; Jean-Michel, C.; Stanley, J. Commercial Building Fenestration Market Study Prepared for: The National Fenestration Rating Council August 2021; Lawrence Berkeley National Laboratory (LBNL): Berkeley, CA, USA, 2021. [Google Scholar]
- Sherif, A.; Hanan, S.; Rasha, A.; Ayman, W. Energy efficient hospital patient room design: Effect of room shape on the window-to-wall ratio in a desert climate. In Proceedings of the 30th International PLEA Conference: Sustainable Habitat for Developing Societies: Choosing the Way Forward-Proceedings. PLEA-Passive and Low Energy Architecture, Hong Kong, China, 16–18 December 2014; pp. 352–360. [Google Scholar]
- Wilson, H.R.; Elstner, M. Spot landing: Determining the light and solar properties of fritted and coated glass. In Proceedings of the Challenging Glass Conference Proceedings, Delft, The Netherlands, 17–18 May 2018; pp. 203–212. [Google Scholar]
- Hart, R.; Selkowitz, S.; Curcija, C. Thermal performance and potential annual energy impact of retrofit thin-glass triple-pane glazing in US residential buildings. In Building Simulation; Tsinghua University Press: Beijing, China, 2019; pp. 79–86. [Google Scholar]
- Xuan, X. Effectiveness of indoor environment quality in LEED-certified healthcare settings. Indoor Built Environ. 2016, 25, 786–798. [Google Scholar] [CrossRef]
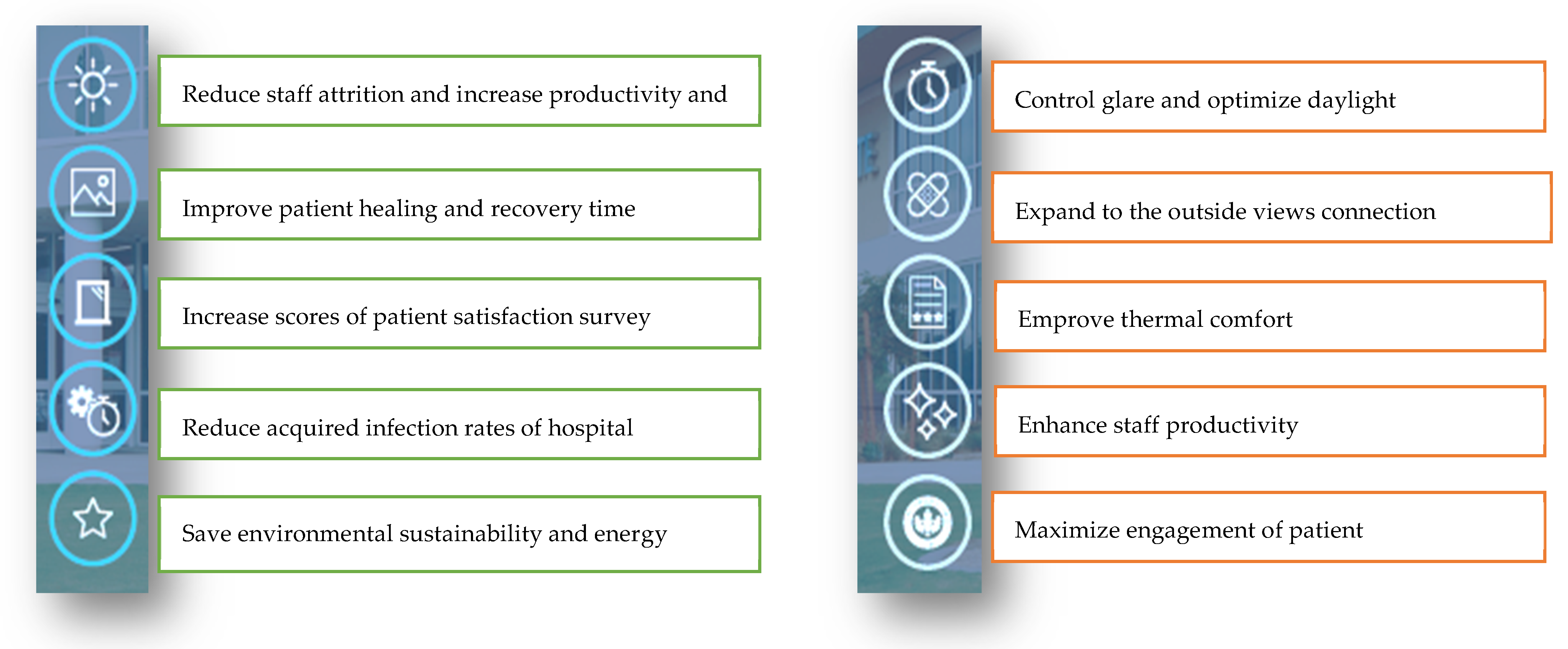

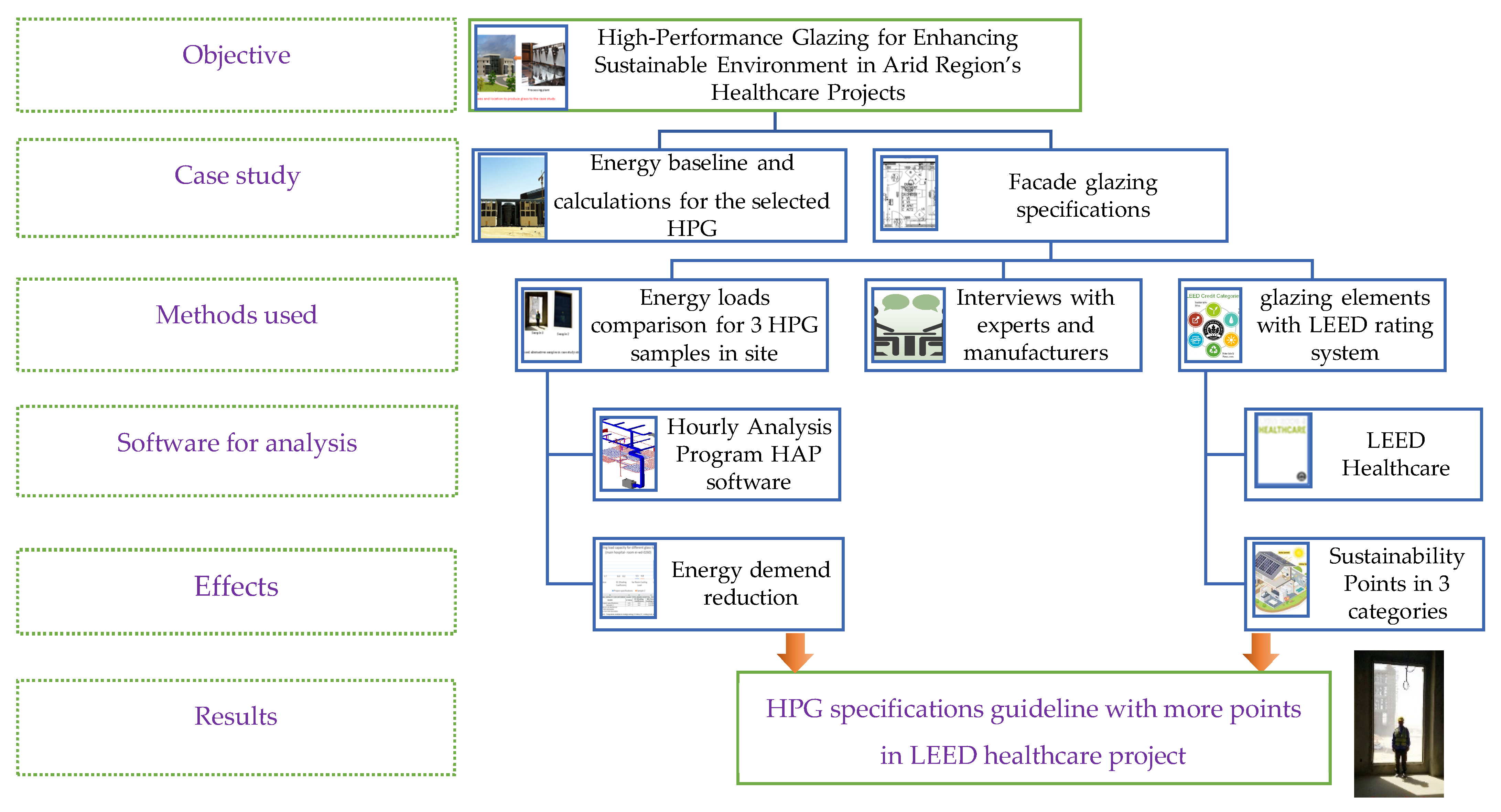
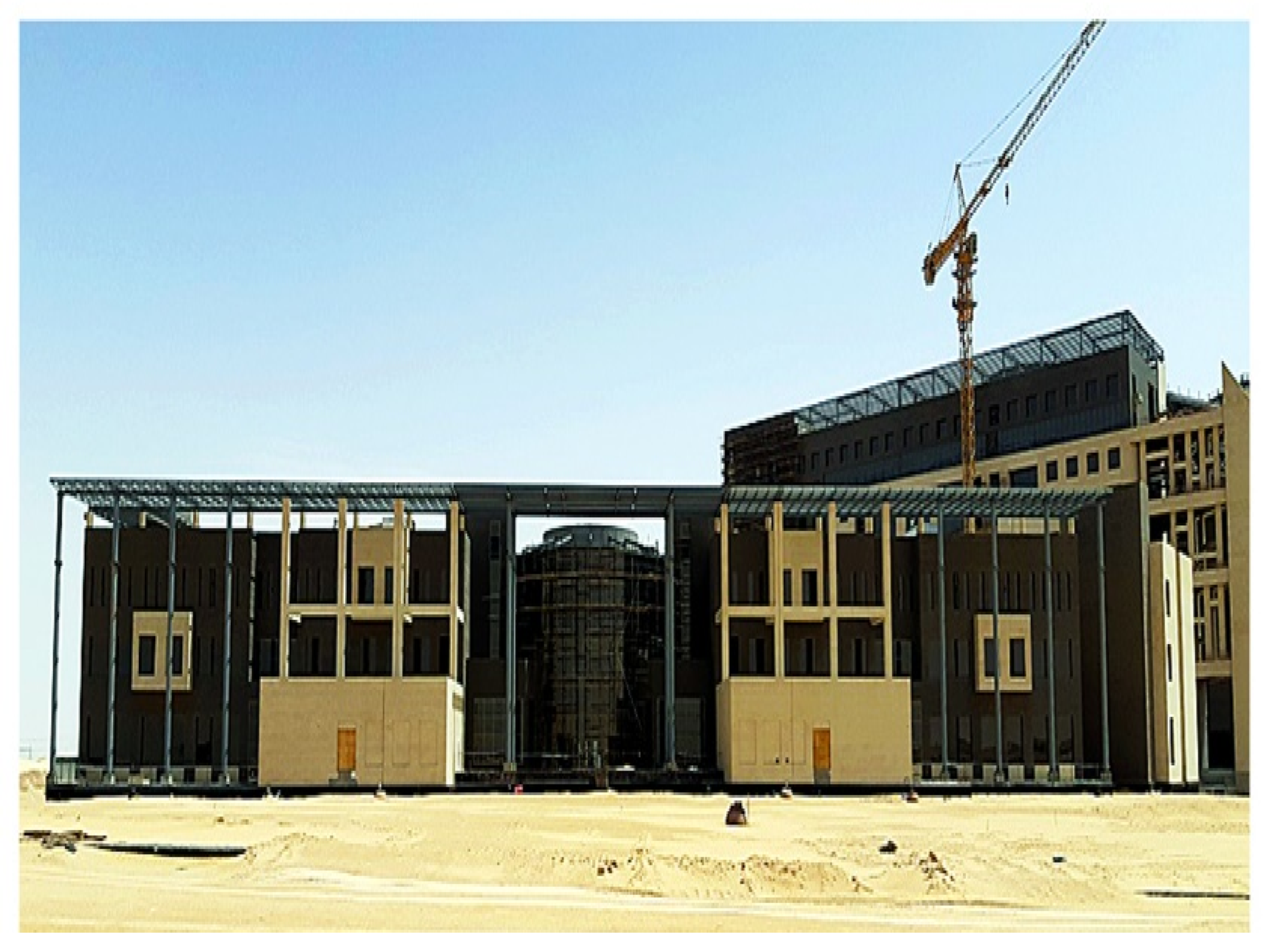
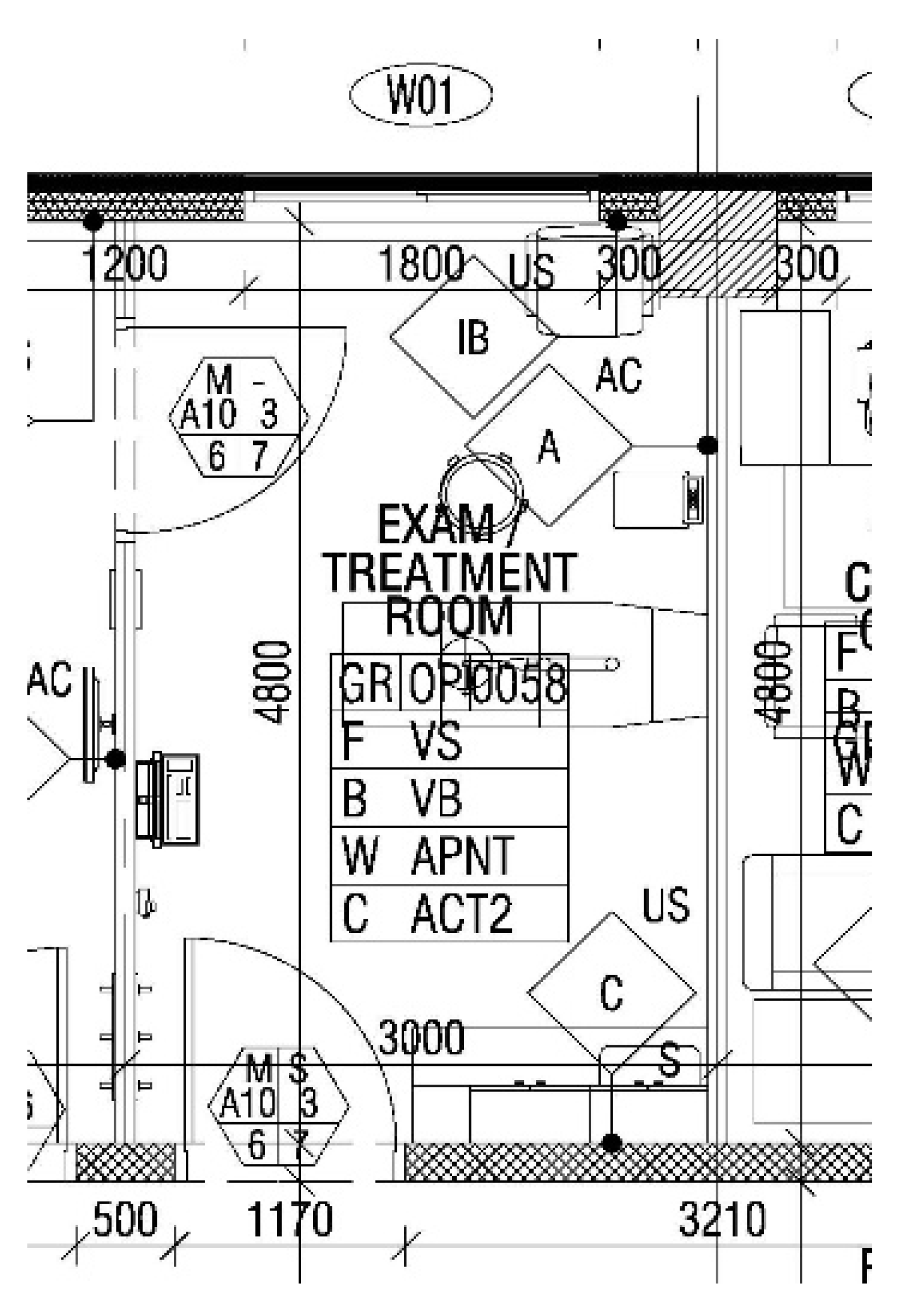
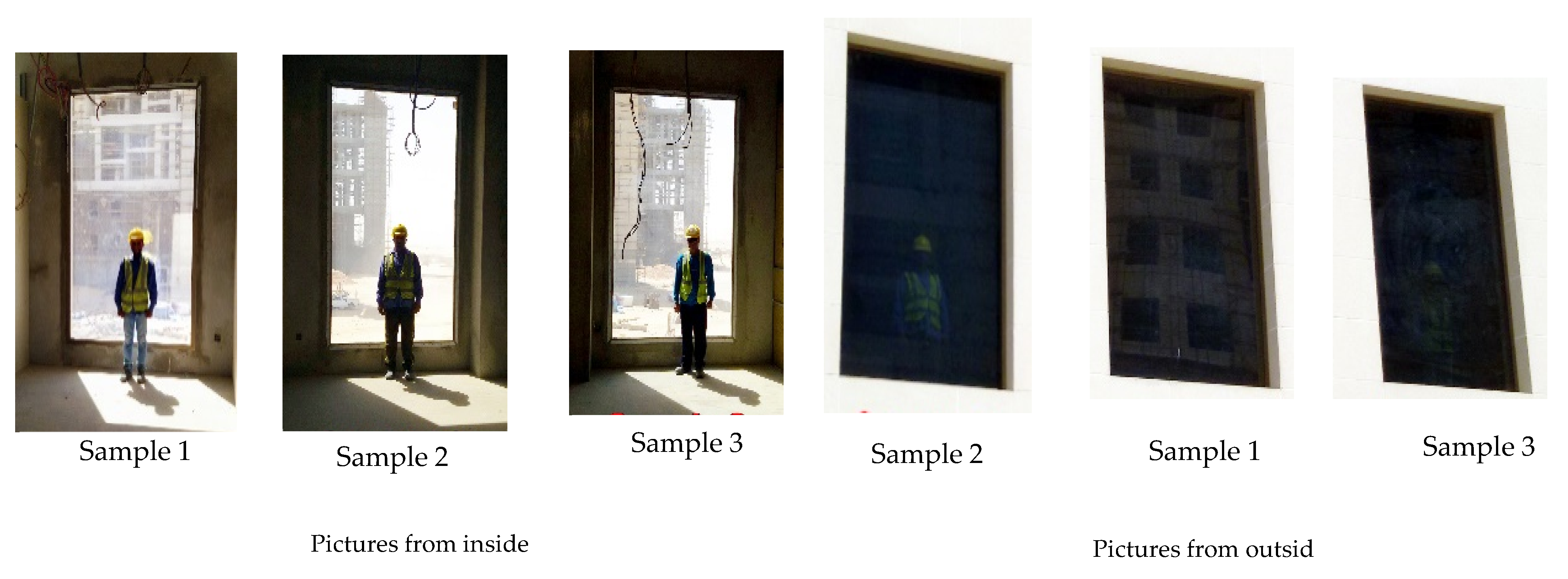
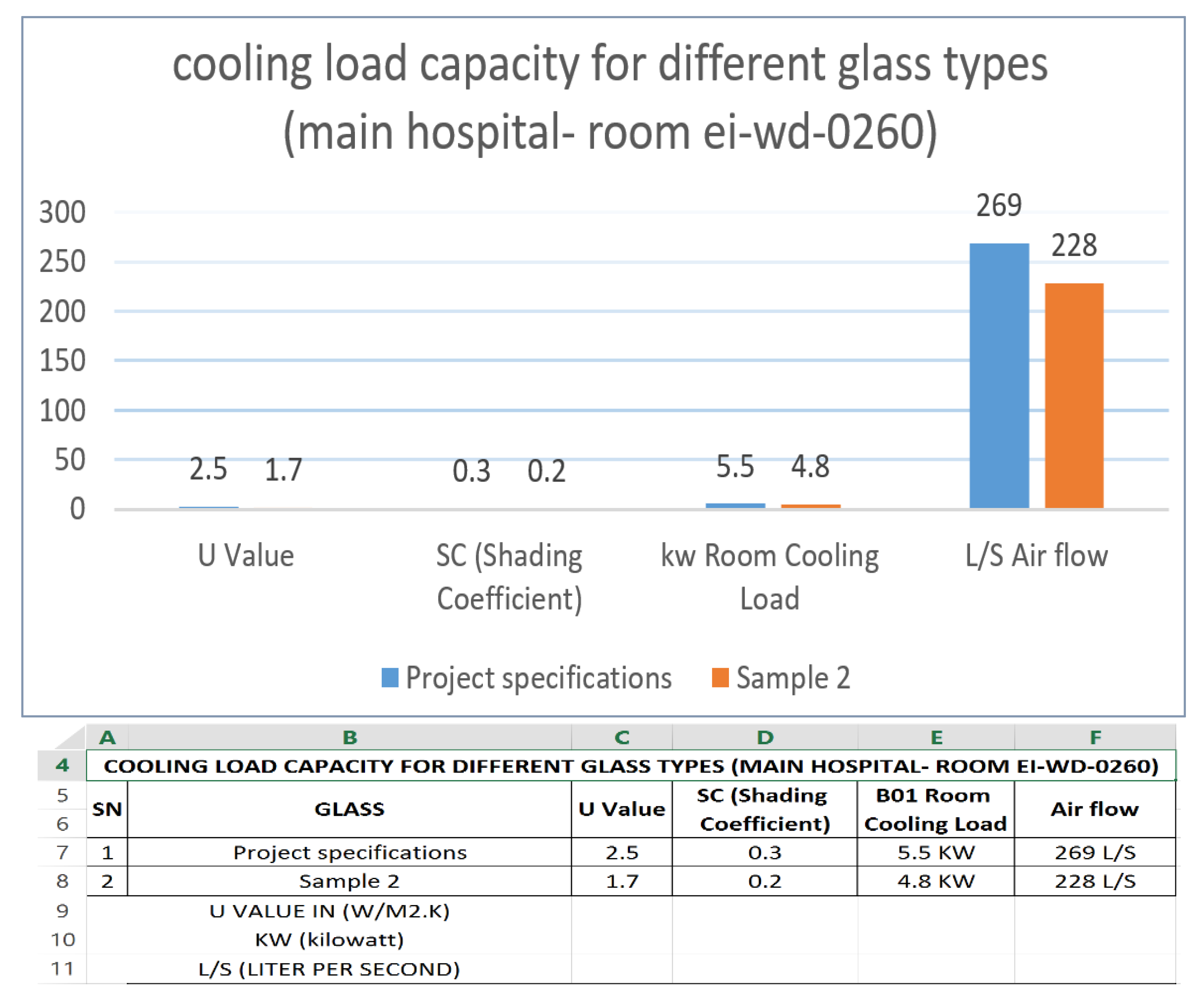
| Issues and Elements for Rating | International Organization Rating Green Healthcare Building | |
|---|---|---|
| Construction | Operation | BREEAM |
| Integrated Design | Integrated Operation | LEED |
| Sustainable Sites | Sustainable Education | GREEN STAR |
| Water Efficiency | Sites Management | DGNB |
| Energy + Atmosphere | Transportation | FGI |
| Materials + Resources | Facilities Management | WHO “The World Health Organization” |
| Environmental Quality | Chemical Management | |
| Innovation + Design Process | Waste Management | LEED |
| Environmental Services | WELL | |
| Food Service | WELL | |
| Environmentally Preferable Purchasing | EPA | |
| Innovation in Operation | ISO | |
| Specification | Tender Project Specification | Sample 1 | Sample 2 | Sample 3 |
|---|---|---|---|---|
| Transmittance (LT) | - | 27% | 18% | 4% |
| Reflectance (in) | - | 11% | 13% | 49% |
| Shading Coefficient (SC) | 0.3 | 0.3 | 0.2 | 0.18 |
| U-value | 2.5 | 1.8 | 1.7 | 2.4 |
| Reflectance (out) | - | 8% | 13% | 15% |
| Privacy | - | Less privacy | Medium | More privacy |
| Color | - | Grey | Between grey and brown | Brown |
| Glass Thickness 6t + 12air + 6t | U-Value | Shading Coefficient SC | Transparency Lt | Reflectance (in) % | Reflectance (out) % | Room Cooling Load KW | Energy Saving (1–10) |
|---|---|---|---|---|---|---|---|
| Tender | 2.5 | 0.3 | N/A | N/A | N/A | 3.4 | 5 |
| Sample two | 1.74 | 0.21 | 18 | 13 | 13 | 3.1 | 7 |
Disclaimer/Publisher’s Note: The statements, opinions and data contained in all publications are solely those of the individual author(s) and contributor(s) and not of MDPI and/or the editor(s). MDPI and/or the editor(s) disclaim responsibility for any injury to people or property resulting from any ideas, methods, instructions or products referred to in the content. |
© 2023 by the authors. Licensee MDPI, Basel, Switzerland. This article is an open access article distributed under the terms and conditions of the Creative Commons Attribution (CC BY) license (https://creativecommons.org/licenses/by/4.0/).
Share and Cite
Ismaeil, E.M.H.; Sobaih, A.E.E. High-Performance Glazing for Enhancing Sustainable Environment in Arid Region’s Healthcare Projects. Buildings 2023, 13, 1243. https://doi.org/10.3390/buildings13051243
Ismaeil EMH, Sobaih AEE. High-Performance Glazing for Enhancing Sustainable Environment in Arid Region’s Healthcare Projects. Buildings. 2023; 13(5):1243. https://doi.org/10.3390/buildings13051243
Chicago/Turabian StyleIsmaeil, Esam M. H., and Abu Elnasr E. Sobaih. 2023. "High-Performance Glazing for Enhancing Sustainable Environment in Arid Region’s Healthcare Projects" Buildings 13, no. 5: 1243. https://doi.org/10.3390/buildings13051243
APA StyleIsmaeil, E. M. H., & Sobaih, A. E. E. (2023). High-Performance Glazing for Enhancing Sustainable Environment in Arid Region’s Healthcare Projects. Buildings, 13(5), 1243. https://doi.org/10.3390/buildings13051243








