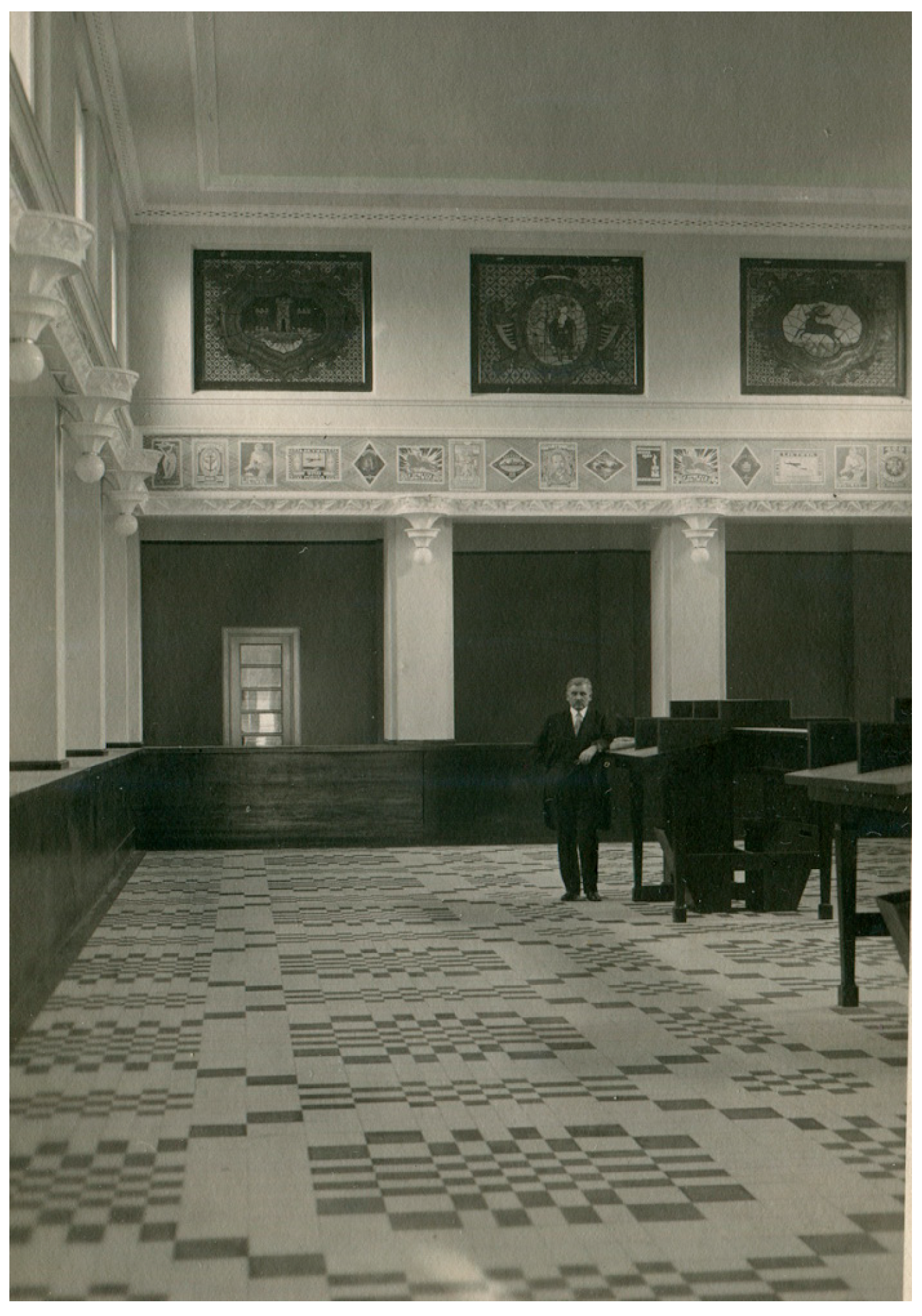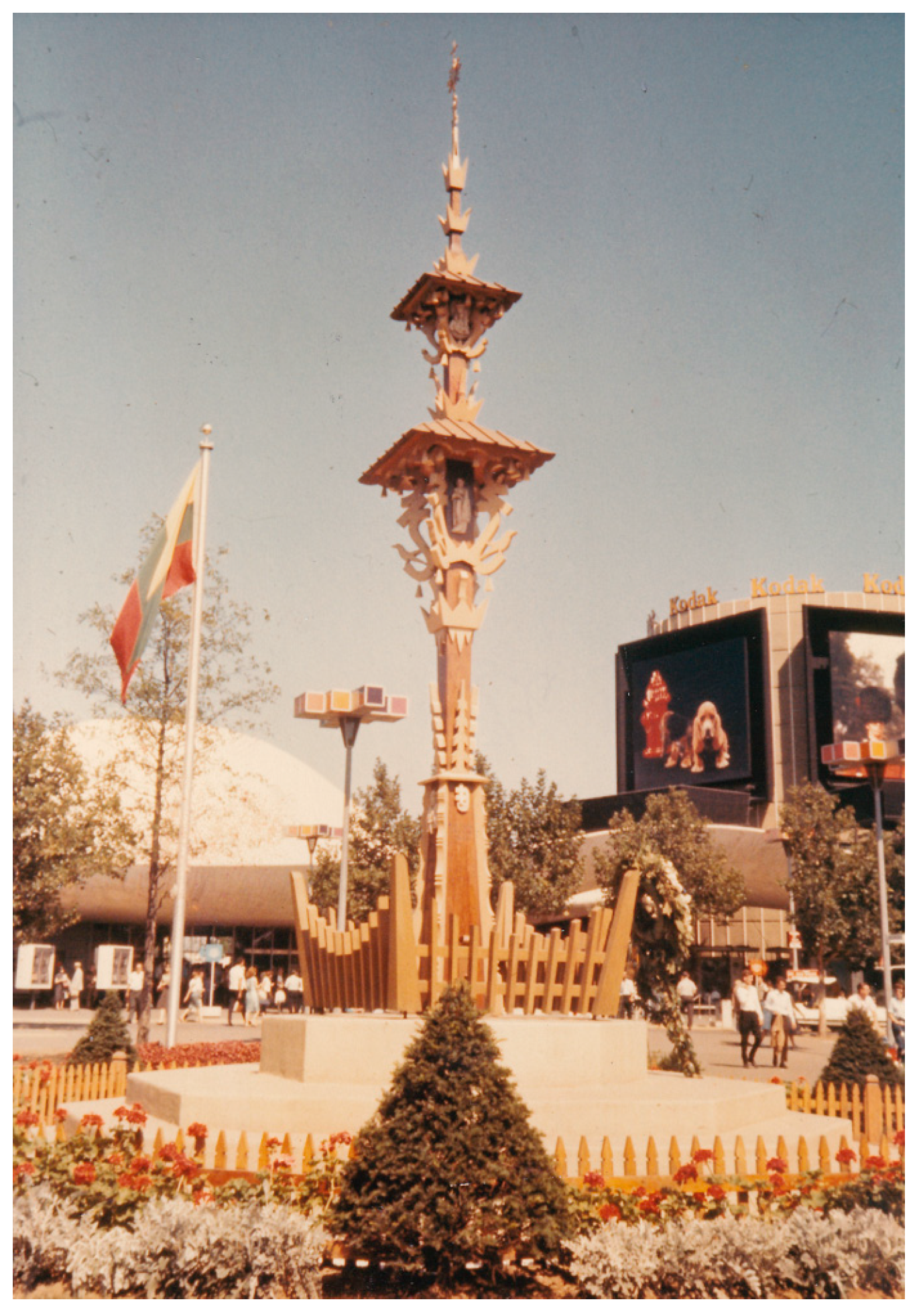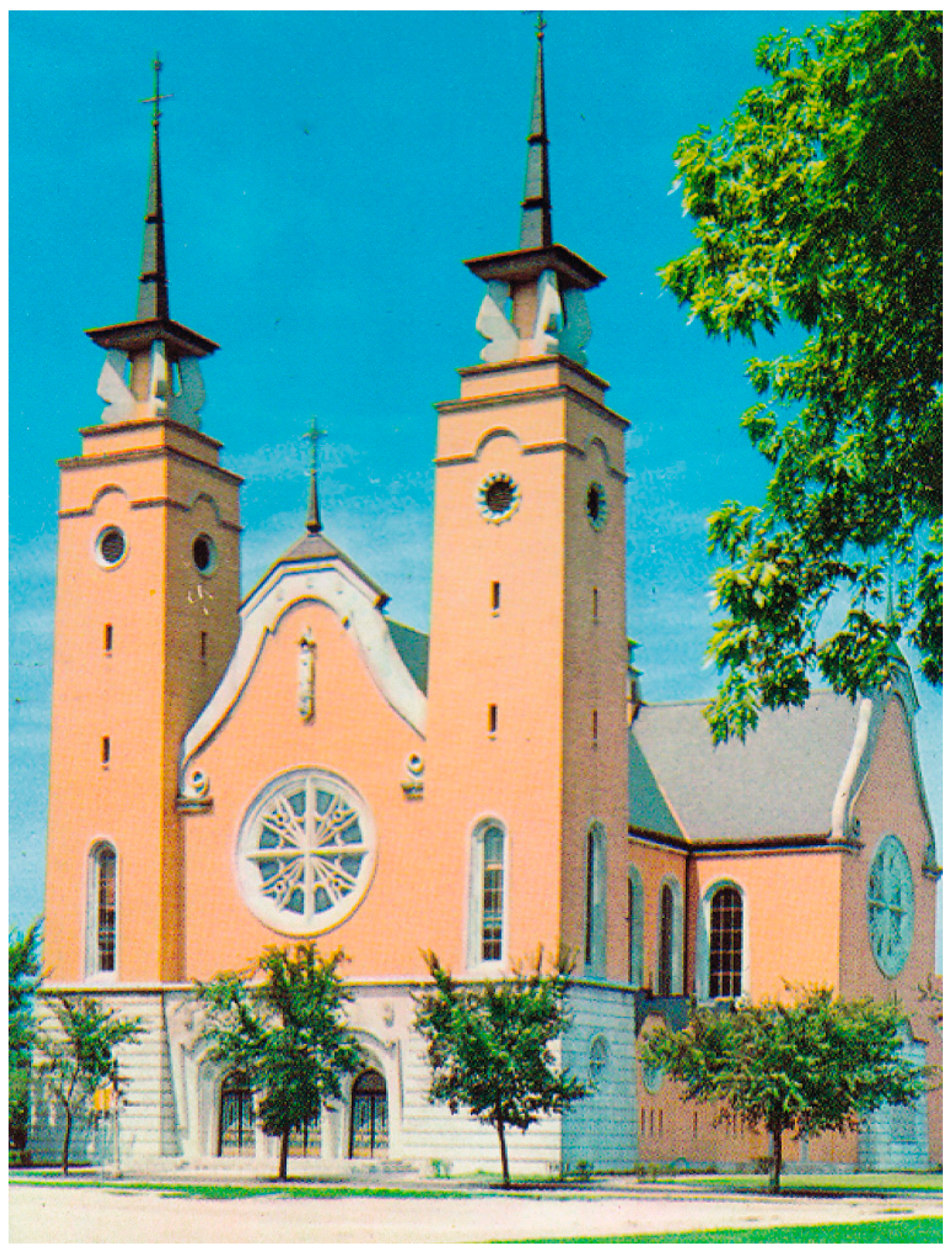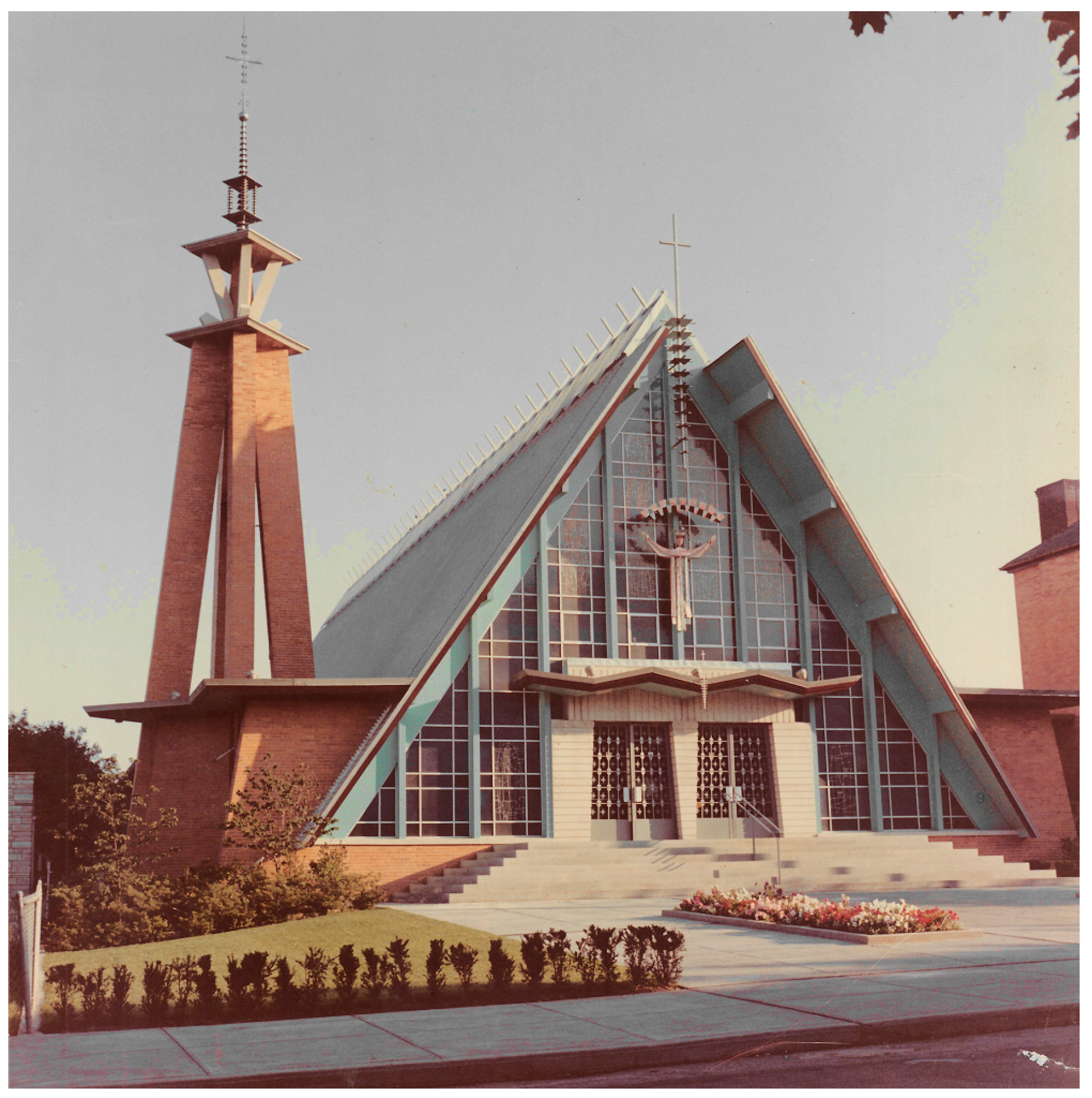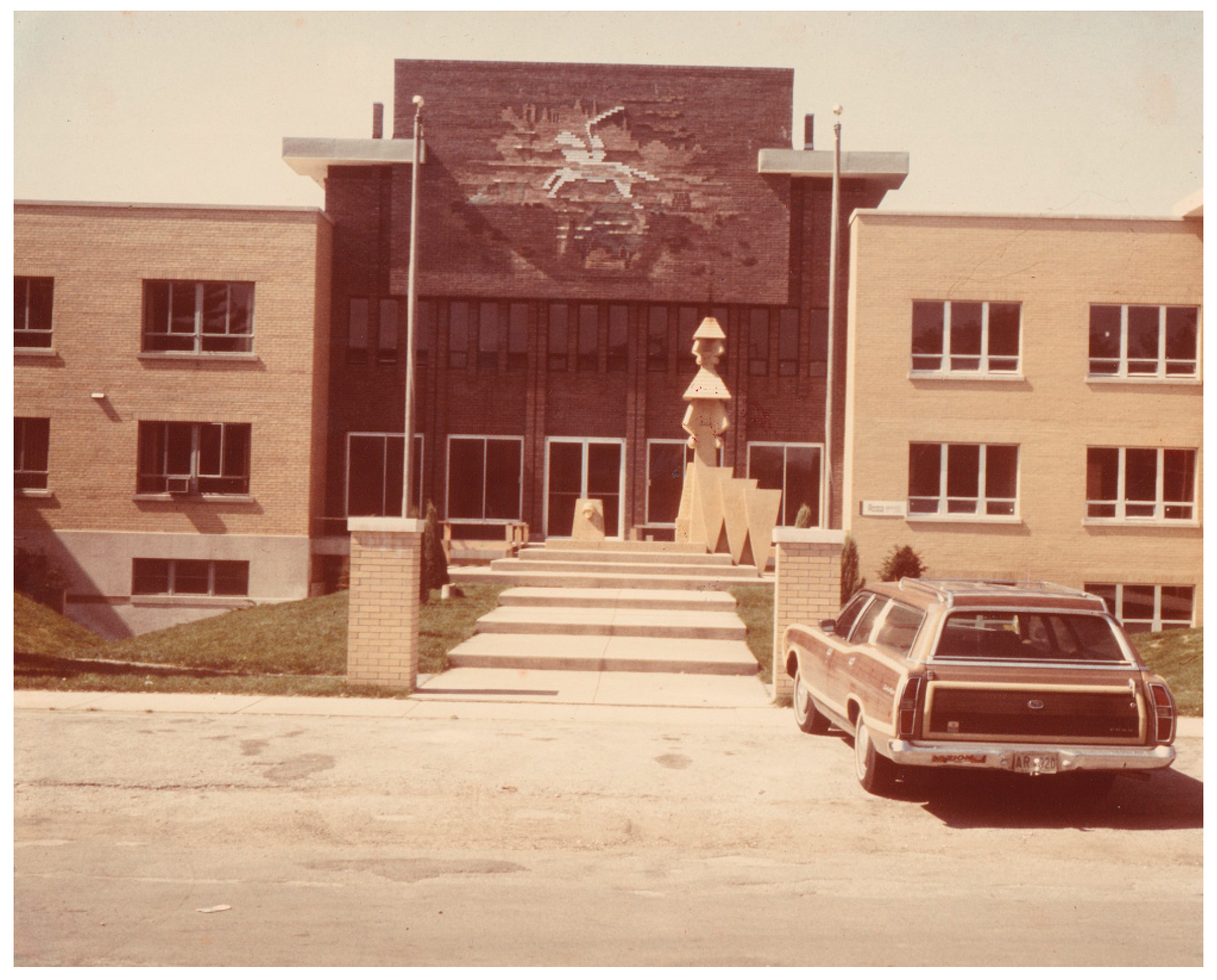1. Introduction
In the second half of the 20th century, architectural development underwent an intense period of transformation. Despite the dominant stylistic perspective being associated with mid-century modernism, the field of architectural ideas saw the emergence of a growing number of intellectual positions that questioned the narrative of the so-called “pioneers” [
1] and “masters” [
2,
3]. The history of architecture underwent a transformation, incorporating late modernism, brutalism, critical regionalism, postmodernism, and other -isms. However, the canon based on styles presents the history of architecture only in a fragmentary way, representing a limited range of architectural ideas. Essentially, it maintains a modernist approach mainly associated with Western mainstream tradition. However, it neglects deviations from this standard or architectural ideas of the so-called periphery. Currently, the dominant paradigm is being challenged by numerous academic research studies that bring underrepresented modernisms to the forefront [
4]. From the architectural legacy of the great masters, there is a move toward the peripheral manifestations of modernism, which represent modernization as a phenomenon, along with its pros and cons. Even everyday artefacts, like petroleum landscapes, can serve as a focal point within the domain of 20th-century legacy [
5].
Furthermore, it could be argued that the time has come to reconsider the fundamental assumption that the architectural heritage of the 20th century is exclusively associated with avant-garde ideas encapsulated by the overarching term of modernism. The architectural landmarks created by Lithuanian refugees in the USA serve as a compelling case study that narrates the history of 20th-century architecture not solely through the lens of a constant search for innovation, but rather emphasizing a distinct link between architecture and politics. The paper advocates the hypothesis that these objects are first and foremost a material testimony of the political history of the 20th century, and only afterward a representation of architectural ideas. This methodological approach to the narration of architectural history implies a shift in the delineation of heritage value.
The doctrinal documents on cultural heritage have also witnessed the evolving attitudes toward heritage objects throughout the years. The notion of an aesthetically significant landmark is gradually being replaced by a concept of
cultural environment that bears witness to diverse histories. In the early 20th century, heritage was primarily linked with well-defined ancient monuments, typically historic towns, embodying a strong contrast with the contemporaneous modern way of life. An illustrative example is Tony Garnier’s concept of “The industrial city”, in which the historical layer is explicitly singled out as a separate zone with clear borders [
6]. However, as early as 1964, the Venice Charter classified cultural heritage as “not only great works of art but also more modest works of the past which have acquired cultural significance with the passage of time” [
7]. A few years later, the Quinto Norms stated that a “monumental zone, structure, or site may exist, even though none of the elements composing it deserve such a designation when individually considered” [
8]. Subsequently, the Granada Convention referred to heritage as a “system of cultural references” [
9]. This paved the way for the concept of
spirit of a place, as articulated in the Quebec Declaration: “Recognizing that the spirit of the place is composed of tangible elements (sites, buildings, landscapes, routes, objects) as well as intangible elements (memories, narratives, written documents, festivals, commemorations, rituals, traditional knowledge, values, textures, colors, odors, etc.)” [
10]. All these developments convey an overarching message: cultural heritage encompasses not only ancient monuments of exceptional aesthetic quality but also a diverse array of artefacts representing the evolution of society.
Despite doctrinal shifts that emphasize heritage as an environment rather than a singular masterpiece, 20th-century heritage is often portrayed as a legacy of exceptional historical and aesthetic significance. This approach is most evident in the UNESCO World Heritage List, where the legacy of the 20th century is primarily presented through the most prominent names worldwide, such as Le Corbusier [
11], Jorn Utzon [
12], Auguste Perret [
13], etc., but it lacks representation of architectural ideas that diverge from this established standard of the language of the Modern Movement, as described by Le Corbusier [
14], Sigfried Giedion [
15], Bruno Zevi [
16], and others. However, recently, the paradigm of UNESCO is also changing. Nevertheless, by continuing to inscribe sites like Bauhaus (2017) [
17] and names such as Frank Lloyd Wright (2019) [
18], the new nominations primarily emphasize the representation of various phenomena from the 20th century ranging from the Great Spa Towns (2021) [
19] to Memorial sites of the Genocide in Rwanda (2023) [
20]. One of the earliest signs of a paradigm shift occurred in Tel Aviv in 2003, with an evident effort to distance itself from the canonical Bauhaus style. As was indicated in the dossier: ”The term ‘Bauhaus style’ often used in relation to Tel Aviv is not necessarily appropriate. Instead, the city represents a great variety of architectural trends from Europe, which were mingled with local building traditions, and the designs were adapted to the climatic requirements“ [
21]. Recent inscriptions of World Heritage such as Asmara (2017) [
22], Ivrea (2021) [
23], or Kaunas (2023) [
24] confirm a robust shift in this paradigm toward a more inclusive approach.
The article proposes focusing attention on a hitherto underrepresented subject in the discourse on cultural heritage: refugee architecture. Although there have been conceptual attempts, such as the DAAR proposal to include Palestinian refugee camps on the World Heritage list [
25], the subject is generally under-researched and under-represented in cultural heritage inventories. Stateless by its nature, the architectural legacy of refugees becomes integrated into a distinct political and cultural milieu apart from that of the emigrant community, thereby inherently giving rise to a “dissonance over heritage identification and interpretation” [
26]. By focusing on a specific case study, the architectural legacy of the Lithuanian diaspora in the USA, this article aims to stimulate a discussion on the cultural value of these structures. The paper suggests that the architectural legacy of displaced persons makes a significant contribution to raising awareness of the Cold War and its repercussions, extending beyond Europe to impact American cities. This contribution remains substantial even in instances where the buildings themselves do not represent architectural innovations.
2. Historical Background
Almost every act of spatial planning has a link to policy. As Robert Bevan claims “buildings are not political but are politicized by why and how they are built, regarded and destroyed” [
27]. Politics also played a particularly important role in the architectural development of twentieth-century Lithuania. The survival of a small state in the challenging conditions of wars and occupations was perfectly represented in architecture. Changing historical episodes not only impacted the emergence of specific functional typologies but also influenced the concepts of architectural style. The historicism of Tsarist Russia was replaced by the modernism of emerging Lithuania, which achieved independence after World War I. Stalin’s occupation following World War II led to monumental
socialist realism, followed by
soviet modernism based on the doctrine of ”cheaper, more, faster“ [
28]. In this evolution, the natural progression of technologies and aesthetics was closely intertwined with the transformation of the state’s status.
The interwar period of the 20th century witnessed a prominent connection between politics and the trajectory of Lithuanian architecture. Following World War I, on 16 February 1918, Lithuania declared its independence. However, maintaining this status was a politically complicated task and resulted in the loss of control over its historic capital, Vilnius, in 1919. Consequently, a decision was made to temporarily relocate Lithuanian government offices and ministries from Vilnius to Kaunas, designating Kaunas as the provisional capital. It should be noted that the development of a temporary or provisional capital city was a rather unique urban challenge. The first half of the twentieth century saw the emergence of many new capitals, such as Ankara (Turkey), Asmara (Eritrea), and Addis Ababa (Ethiopia), but none of these were temporary.
This transitional period was marked not only by vigorous modernization efforts but also by a prevailing atmosphere of political uncertainty. This uncertainty placed a distinct emphasis on questions of national identity, which eventually found expression in architectural forms. Architecture, thus, surpassed its mere functional utility and took on a role in fostering national consciousness, prompting the exploration of a distinctive Lithuanian architectural style. One of the most prevalent expressions of this ideological pursuit was the incorporation of elements derived from various forms of folk art, as exemplified in structures like the Kaunas post office. As one of the crucial public buildings constructed during the interwar period, it seamlessly combined these decorative elements with one of the earliest implementations of modernist architectural language in state-sponsored construction. For example, the floor ornamentation in this edifice drew inspiration from traditional textiles (
Figure 1).
While modernist architecture became the prevailing form of aesthetics in the construction of the provisional capital throughout the 1930s, experiments incorporating various cultural and political symbolisms were still being introduced sporadically. On 17 September 2023, the architectural heritage of Kaunas earned a coveted place on the UNESCO World Heritage List. One of the key rationales for this recognition was rooted in political considerations. Criterion iv of the UNESCO designation elucidates that Kaunas stands as an “outstanding testament to people’s unwavering faith in the future and their capacity for creative endeavors even amid challenging political and economic conditions“ [
29].
At the end of World War II, Lithuania lost its independence and was forcibly annexed to the Soviet Union. This marked another significant shift in the country’s architectural development. The modernism prevalent during the inter-war period was abruptly replaced by an architecture shaped by Soviet ideology and the construction industry. However, a considerable portion of the Lithuanian intelligentsia, including architects, left the occupied country and relocated to the German Displaced Persons camps. It is estimated that in 1944, when the Red Army occupied Lithuania for the second time, about 60,000 people were forced to flee the country Top of Form Bottom of Form [
30]. Their migration culminated in arrivals on American shores around 1948, alongside other European war refugees, approximately 200,000 of whom entered the United States in 1948 alone, facilitated by the Displaced Persons Act of 1948 [
31]. In the late 1950s and early 1960s, some 30,000 such Lithuanians arrived in the USA [
30].
3. The Political Mission of Lithuanian Architecture in Post-WWII USA
The majority of refugees were well-educated individuals who had occupied prominent positions within the society of independent Lithuania. Consequently, this wave of war refugees exhibited notable distinctions from the pre-World War II migrants who had arrived in the United States mostly because of economic reasons. The wartime exile experience implanted a central goal for this refugee community: the reinstatement of Lithuania’s status as an independent sovereign entity, a status relinquished during the period of Soviet occupation. Consequently, the fundamental objective of any cultural and political initiative following the state’s collapse was to prevent the disintegration of the community. This overarching aim constituted a collective duty, compelling the Lithuanians to employ every conceivable means to safeguard their cultural tradition and strive for the liberation of Lithuania from Soviet dominion.
The Lithuanian intelligentsia transferred the political task of preserving and fostering national identity to almost every type of public activity. Reflecting on the situation, Leonas Sabaliūnas, a Lithuanian–American historian, and political scientist, has noted that Lithuanian “activity in the diaspora is not what one might call purely cultural, purely social, purely political, but has often become a mixture of these elements” [
32]. Gradually, architecture was also drawn into the political argumentation. The Lithuanians set themselves the goal that construction should portray Lithuanianness, and its character should be different from the surrounding context. Thus, the meaning of architecture began to be linked not only to functional rationality, but also to a political mission.
The impetus for architectural forms with a national character primarily arose from nostalgia, a desire to create spaces that could serve as a substitute for the Lithuania that was left behind. According to Milda Richardson, “the designers and the environments they built became instruments for organizing past experiences into monuments of a stable cultural memory providing meaning, sense, emotion, and values” [
33]. Nostalgia became a particularly important factor for the post-war generation of emigrants, who, experiencing the condition of refugees, felt strong sentiment for their lost Lithuania. Therefore, “Ethnicity and nation were for them fixed, immutable categories to which the DP’s [Displaced Persons] remained faithful” [
34]. In terms of architecture, this led to their efforts to search for the Lithuanian character. While during the interwar period, Lithuanians needed to create a new identity for their country, the diaspora’s task was different: they had to preserve cultural and political identity outside of the country.
The next task was to promote Lithuania’s name on the world political stage. The Lithuanians hoped that their distinctive architectural style would attract international attention and contribute to the narrative of Lithuania as an independent nation and state. As articulated by architect Edmundas Arbas-Arbčiauskas, “very few foreigners understand Lithuanian, so they cannot admire Lithuanian literature, but they will stop to admire the buildings” [
35]. An exemplar of such international recognition was the Lithuanian Cross prominently showcased at the 1964 World’s Fair in New York (
Figure 2), which would also become one of the objects that was supposed to be left as a permanent feature of Flushing Meadows Park [
36]. By erecting a cross associated with their national identity amid a backdrop of contemporary technological displays, the Lithuanians unquestionably attracted attention, effectively drawing scrutiny toward both themselves and the prevailing Lithuanian political circumstances. In this manner, architecture emerged as an integral component of the movement advocating for Lithuania’s independence.
In addition to participating in various international exhibitions, the construction of Catholic churches emerged as the preeminent mode of architectural expression for cultural identity. While the exact number of religious buildings with strong Lithuanian national features is yet to be counted, there are around 10 church and chapel buildings designed by architects who came to the USA as displaced persons. The most prolific of these architects has been Jonas Mulokas, who authored at least five church buildings and made unrealized designs for around five more [
37]. Other important architects with refugee backgrounds who designed such churches include Stasys Kudokas, Alfredas Kulpa-Kulpavičius [
38], Jonas Kova-Kovalskis [
39], and Edmundas Arbas-Arbačiauskas [
40]. As noted by the painter Adomas Varnas, “these churches will serve as enduring witnesses to the tragedy of our exile and stand as embodiments of our national consciousness” [
41].
A notable illustration of this phenomenon can be found in Marquette Park in Chicago (
Figure 3). Architect Jonas Mulokas hoped that, among other things, the church would attract the attention of other ethnic communities of multicultural Chicago. The most important element of this church, expressing the spirit of Lithuanian character, is its unique towers interpreting the traditional character of wooden wayside shrines, which for centuries have been important elements of the Lithuanian landscape. It is essential to emphasize that since the times of tsarist Russia in the 19th century, wayside shrines have been considered “among the most important instruments sustaining the unity and tenacity of the Lithuanian community” [
42]. The forms used in the traditional wooden wayside chapels were transferred to the stone construction and took on a completely different scale. In this way, it became a modern interpretation of traditional forms that had never been seen before, neither in Lithuania nor in emigration. The Marquette Park church is one of the most striking examples of the Lithuanian style that has been reinvented in emigration.
When analyzing the architectural expressions showcased by these structures, it becomes evident that their forms are marked by a distinct inclination for symbolism, displaying a preference for an illustrative architectural paradigm rather than the prevailing abstract mid-century modernism of the era. This is evident in Mulokas’ Transfiguration Church in Manhattan, which finds a way to use the rather typical late-1950s A-frame design in such a way that it becomes a basis for the interpretation of ethnic Lithuanian architecture. The forms of the traditional Lithuanian wayside shrine here once again are used as a stylized way to make the bell tower a symbolic manifesto of cultural belonging of both the parish and the modernist church itself (
Figure 4). From the standpoint of architectural history, such a deviation from the predominant stylistic norms of the time was notably unconventional. As noted by Hadar Sadar, “local planning and construction tradition” or “adapting construction to the conditions of natural qualities of the land” [
43] lose their definitional clarity when applied to the realm of immigrant architecture. Consequently, in the absence of ties to the urban context, indigenous natural surroundings, or traditional construction materials, symbolism emerges as the sole rational architectural choice (
Figure 5).
However, while the neo-baroque Marquette Park can potentially be linked to descriptors such as “grotesque regional folklore” [
44], representing a prevailing standpoint among the proponents of modernism, an evaluation of the political role of this building necessitates an assessment of its significance that goes beyond the traditional canon of modernism as a style. The cultural value extends far beyond stylistic innovations, and represents a phenomenon of mass migrations followed by the tumultuous wars of the twentieth century.
On the other hand, these architectural forms represent a rather specific phenomenon not only in the history of Lithuanian architecture but also within the U.S. context. In the multicultural cities of the USA, communities associated with ethnocentric urban areas have been developing since the nineteenth century, encompassing Chinese, Irish, Germans, Greeks, Ukrainians, Poles, and other nationalities who have not only created distinctive cultural but also unique architectural environments in the territories they inhabited. Lithuanians did not inherit a visually distinctive urban environment or stylistic tradition from previous generations of emigrants. Despite the fact that the first Lithuanian immigrants began settling in the USA in the mid-19th century, a specific national character was virtually absent in their living environment. Consequently, post-war refugees created a completely new style as a unique intellectual concept reflecting their political stance. In this way, the architecture of the 1950s–1970s is exclusively related to the realities of the Cold War.
4. Discussion: Empowering the Lithuanian Post-WWII Architectural Legacy in the USA
“Heritage is about making identity visible” [
45], says Joseph Pugliese. Taking this universal statement as one of the core expectations imposed on cultural heritage, an essential inquiry arises within the context of every extant or potential cultural heritage—namely, whose identity is being articulated or portrayed in each specific instance. In conventional discourse, heritage has typically been construed as the legacy of a prevailing group, predominantly centering on the narrative of a nation-state. However, contemporary developments in the field underscore the imperative to acknowledge and integrate the aspirations of a varied spectrum of heritage communities. This is especially relevant when heritage is at risk of being disregarded due to tendencies to “conceive of cultural identity through aggressive nationalism that stifles non-dominant cultures and minorities” [
46].
To prevent the erasure of the identity of less-represented social groups, various heritage lists have, in recent decades, attempted to encompass an increasingly broad range of new types of heritage based on specific narratives. The proliferation of new narratives is not only linked to the expectations of previously overlooked heritage communities but also embodies changing attitudes toward heritage in general. For example, the legacy of the twentieth century is now interpreted not only as stylistic or technological achievements but also as “comprehensive reflections on the historical processes that shaped the world’s twentieth-century built environment” [
47].
In this context, it is essential to emphasize that “each generation places a different interpretation on the past and derives new inspiration from it” [
48]. Consequently, a heritage object represents the product of collective imagination and social consensus. As noted by Laurajane Smith, “the nature of heritage is discursive, and there is ‘no such thing as heritage <…> there is rather a hegemonic discourse about heritage, which acts to constitute the way we think, talk and write about heritage” [
49]. The outcomes of this imaginative process are inherently subjective and contingent upon the created narrative. As articulated by Nigel Walter, “conservation is primarily concerned with the identification of character, its preservation, nurturing, and, when feasible, enhancement. It is within narrative that we discern and explore character” [
50].
Therefore, the designation of heritage status inevitably entails a multifaceted and, therefore, competing interplay of memories and interpretations. The process of transforming the past into heritage constitutes an ongoing dialogue among diverse social groups, all striving to reach a consensus regarding various notions of value. Instances of potential heritage sites situated in foreign territories, or so-called
shared heritage [
51], offer a pertinent example, where at least two conceivable interpretations may collide: that of the state in which the site is physically located and that of the heritage community for which the site holds a specific, typically historical, or commemorative, significance.
The case study of the Lithuanian WWII refugee legacy in the USA points out that the diversity of narratives potentially encompasses heritage beyond national borders. In other words, reframing the narrative encapsulates not only disparate legacies within states but also extends acknowledgment to legacies that transcend national boundaries, embracing the notion of
stateless heritage. As Sandi Hilal and Alessandro Petti claim in their conceptual world heritage nomination dossier on refugee heritage, “the recognition of ‘the heritage of a culture of exile’ constitutes the perspective from which social, spatial, and political structures can be imagined and experienced beyond the idea of the nation-state” [
52]. This statement can be considered foundational in the debate on the status of the architectural legacy of Lithuanians in the USA; as previously addressed, the Lithuanian architectural heritage in exile can be characterized as more than mere functional architecture; it serves as a significant political manifesto. The transformation of a nation under occupation, which has been deprived of its sovereignty, into an architectural representation, stands as a profound manifestation of human dignity and the pursuit of national freedom. Consequently, it is justifiable to classify this distinctive architectural legacy within the horizon of human rights. The foundational concept of “human dignity” [
53], which manifests itself through various human rights, played a pivotal role in the establishment of UNESCO as an organization dedicated to the preservation of cultural heritage, epitomized by the creation of the World Heritage List. Human rights issues have remained a relevant part of heritage discourse to this day. According to Janet Blake, “respect for cultural heritage, then, is an essential element in respect for human dignity” [
54].
Notwithstanding the overarching principles, the case studies elucidate that the matter of human rights remains inadequately addressed. This pertains to both the inadequate representation of specific communities and the discourse concerning the contentious narratives associated with certain locales within the cultural sphere. In 2012, William Logan observed that despite a debate on human rights in a heritage field, “it is surprising that human rights feature so little as a key universal value and reason for the inscription of historic site. Robben Island is there, certainly, inscribed for its link with Nelson Mandela and the fight against apartheid. But where are sites reminding the world of the democratic and/or independence struggles of racial and ethnic groups elsewhere?” [
55].
Debatable decisions persist as a recurring theme over the past decade. One of the most recent controversial entries on the World Heritage List is the Kaeng Krachan Forest Complex in Thailand. According to the critical voices, it “was a new low point in the history of the Convention, as it had ignored ongoing human rights violations in the area including forced evictions, burning of houses, and forced disappearances” [
56]. The ongoing controversial evaluations of UNESCO’s flagship program, World Heritage, serve as a clear indication that human rights remain a vulnerable aspect of the heritage system. Instances in both international and local practices continue to demonstrate the “contrasts between what the foundational texts of the UNESCO system say about protecting heritage and what the heads of international and governmental institutions actually order their organisations to do in practice” [
57].
In the context of shifts within the political landscape of cultural heritage, the Lithuanian architectural legacy in the USA can be interpreted as a significant testament to the political instability and social upheavals of the twentieth century. Similar to many other nations, Lithuanians were compelled to leave their country due to war. However, they demonstrated a strong political will to regain their independence and preserve their national identity. Architecture imbued with the spirit of national character stands as an enduring symbol of this struggle, constituting not only a pivotal chapter in the history of the Lithuanian nation but also a testament to all communities suppressed by global political powers in the 20th century. Therefore, when viewed within a broader framework, these structures serve as poignant reminders of the inherent sovereign rights of nations and the conflicts that encroach upon them.
5. Conclusions
The investigation reveals that Lithuanians, as an ethnic group who fled their homeland during the upheaval of World War II, did not renounce the political objective of reinstating Lithuanian independence. Drawing on their experiences in pre-war independent Lithuania, where architecture was utilized to articulate political aims, these war refugees transferred their knowledge to the USA and endeavored to create architecture imbued with a distinctive national character. Navigating in distant geographical, cultural, and urban environments, these efforts led to the incorporation of Lithuanian symbols of statehood and ornamental motifs from ethnic art in new buildings. This decorative approach marked a significant departure from prevailing mid-century modernist tendencies.
However, even without being at the vanguard of stylistic development, this symbolism-enriched architecture significantly broadens the discourse on mid-century architectural history. By challenging the dominant tendencies of mid-century modernism, which prevailed in the decades following World War II, Lithuanian symbolism complements architectural history with a unique perspective originating from the experience of living in diaspora. Therefore, the aesthetic interpretation of these buildings attests to the fundamental choice to focus not on the development of stylistic innovations but on a clearly legible political message.
The articulation of discernible political motivations enables the interpretation of structures fashioned by Lithuanians during the 1950s–1970s as significant testaments to political processes. Possessing architectural distinctiveness and deviations from prevailing mid-century norms, these entities constitute unique evidence of the Cold War era. Despite the focus on the experience of a singular nation, within the broader context of mass migrations in the 20th century, the Lithuanian architectural heritage in the diaspora acquires a global value, resonating with and impacting any community residing in diaspora.
Although most of the symbolic Lithuanian buildings constructed in the USA after World War II are not currently under direct threat of destructive demolition, the evolving demographic and cultural milieu, coupled with the gradual fading of their original political message, poses a significant risk that these buildings and their associated narratives will be forgotten. This underscores the imperative for proactive measures to preserve these legacies as cultural heritage sites, serving as unique testimonies to the political processes of the Cold War.
