Assessment of Safety of Masonry Buildings near Deep Excavations: Ultimate Limit States
Abstract
:1. Introduction
- −
- Design methods for determining the required area and forces in temporary rods protecting the ground part of the masonry building;
- −
- Procedures parallel to current design standards for verifying ULS and SLS for masonry walls subjected to non-uniform displacements of the ground.
2. Conventional Methods for Protecting Buildings
2.1. Protection of the Ground Parts of Buildings
2.1.1. Simplified Method for Verifying ULS
- −
- In corners of the building: , , , ;
- −
- At points within a distance L0 from the building corner C, which is closest to the excavation shoring: , .
- −
- Side AF: ;
- −
- Side CE: ;
- −
- Side AC: ;
- −
- Side EF: .

- −
- At points within a distance L0y from the nearest to the excavation shoring corner C of the building: , ;
- −
- At points within a distance L0x from the nearest to the excavation shoring corner C of the building: , .
- −
- Side CH: ;
- −
- Side DI: .
- −
- Side AG: ;
- −
- Side CE: .
2.1.2. Examples of the Strengthening of Ground Parts of Buildings
2.2. Protection of Underground Parts of Buildings
2.2.1. Determining Internal Forces in Foundations
2.2.2. Examples of the Strengthening of Underground Parts of Buildings
- −
- For tensile deformations: reinforced concrete aprons, anchored diaphragms;
- −
- For compressive deformations: anchored diaphragms, treatments that restrain ground pressure on foundations.
3. Original Proposals to Verify ULS for Masonry Buildings
3.1. Detailed Method for Calculating the Strengthening of Walls–Original Proposal
- Qxx—component of horizontal force acc. to (22);
- W—the resultant force caused by wind action (acc. to Figure 11);
- As—the area of reinforcement at a given level hi;
- hi—distance between reinforcement and the neutral axis of wall section;
- —jacking forces in tie rods;
- M0—bending moment causing rotation of a part of the building acc. to (23).
3.2. Adaptation of the Method for Verifying ULS of Walls Subjected to Vertical Loading
- −
- Top edge of the wall
- −
- Bottom edge of the wall
- −
- Top edge of the wall
- −
- Bottom edge of the wall
3.3. Adaptation of the Method for Verifying the Shear ULS of Pillars between Openings
4. Results
5. Conclusions
- −
- Determine the area of steel tie rods in any location along the building height;
- −
- Determine the additional prestressing forces in the rods depending on the process of building settlement;
- −
- Determine values of compressive stresses in the compressed zones of the building section.
- −
- Determine internal forces and eccentricities of inclined masonry walls;
- −
- Determine reduction factors for the load-bearing capacity of walls in representative cross-sections and to verify ULS for walls with different types of floors.
- −
- Changes in distributions of shear stresses below foundations depending on ground deformations;
- −
- Ready formulas for calculating deformations depending on the impact zones of deep excavation.
Author Contributions
Funding
Data Availability Statement
Acknowledgments
Conflicts of Interest
References
- Liu, B.; Shao, C.; Xu, W. Influenced Zone of Deep Excavation on Adjacent Tunnel Displacement and Control Effect of Ground Improvement in Soft Soil. Appl. Sci. 2022, 12, 9047. [Google Scholar] [CrossRef]
- Sun, W.; Zhou, W.; Jiao, J. Hydrogeological Classification and Water Inrush Accidents in China’s Coal Mines. Mine Water Environ. 2015, 35, 214–220. [Google Scholar] [CrossRef]
- Jiao, J.J.; Wang, X.S.; Nandy, S. Preliminary assessment of the impacts of deep foundations and land reclamation on groundwater flow in a coastal area in Hong Kong, China. Hydrogeol. J. 2004, 14, 100–114. [Google Scholar] [CrossRef]
- De Luca, A.; Kim, M. Evaluation and Mitigation of Risks from Adjacent Construction. In Construction Issues, Structure Magazine; National Council of Structural Engineers Associations (NCSEA)—ASCE’s Structural Engineering Institute (SEI), and the Council of American Structural Engineers (CASE), 50–54. Available online: https://www.structuremag.org/?p=20172 (accessed on 8 May 2023).
- Liu, B.; Shao, C.; Wang, N.; Zhang, D. Influenced Zone of Deep Excavation and a Simplified Prediction Method for Adjacent Tunnel Displacement in Thick Soft Soil. Appl. Sci. 2023, 13, 4647. [Google Scholar] [CrossRef]
- Ritter, S.; Frauenfelder, R. InSAR monitoring data to assess building response to deep excavations. IOP Conf. Ser. Earth Environ. Sci. 2021, 710, 012036. [Google Scholar] [CrossRef]
- Peduto, D.; Korff, M.; Nicodemo, G.; Marchese, A.; Ferlisi, S. Empirical fragility curves for settlement-affected buildings: Analysis of different intensity parameters for seven hundred masonry buildings in The Netherlands. Soils Found. 2019, 59, 380–397. [Google Scholar] [CrossRef]
- Wu, F.B. Deformation controlling indices of buildings and structures. Rock Soil Mech. 2010, 31, 308–316. [Google Scholar]
- Malinowska, A. Classification and regression tree theory application for assessment of building damage caused by surface deformation. Nat Hazards 2014, 73, 317–334. [Google Scholar] [CrossRef]
- Zhang, X.; Zhan, Z. Evaluation of Risk of Building Damage due to Deep Excavations via Numerical Modelling. Adv. Civ. Eng. 2021, 2021, 6646094. [Google Scholar] [CrossRef]
- Matysek, P. Methods for determining the strength of walls in existing structures. In XXX National Workshops of the Work of a Structural Designer Szczyrk—Beskidy; Polish Association of Civil Engineers and Technicians: Bielsko-Biała, Poland, 2015; Volume II, pp. 435–461. (In Polish) [Google Scholar]
- Runkiewicz, L. Strengthening and securing existing facilities in the vicinity of infill buildings being constructed. Przegląd Bud. 2008, 4, 28–38. (In Polish) [Google Scholar]
- Wang, Z.W.; Ng, C.W.W.; Liu, G.B. Characteristics of wall deflections and ground surf surface settlements in Shanghai. Can. Geotech. J. 2005, 42, 1243–1254. [Google Scholar] [CrossRef]
- Li, S.; Ge, C.; Li, P.; Yang, M. Ground Deformation Associated with Deep Excavations in Beijing, China. Appl. Sci. 2023, 13, 9579. [Google Scholar] [CrossRef]
- Schweiger, H.F. Influence of constitutive model and EC7 design approach in fem analysis of deep excavations. In Proceedings of the 2009 ISSMGE International Seminar on Deep Excavations and Retaining Structures, Budapest, Hungary, 23–28 May 2009; pp. 99–114. [Google Scholar]
- Castaldo, P.; Calvello, M.; Palazzo, B. Structural safety of existing buildings near deep excavations. Int. J. Struct. Eng. 2014, 5, 163–187. [Google Scholar] [CrossRef]
- Siwik, D.; Miedzianowski, C. Wpływ głębokiego posadowienia budynku na zabudowę sąsiednią. Bud. I Inżynieria Sr. 2013, 4, 61–68. (In Polish) [Google Scholar]
- Ilichev, V.A.; Nikiforova, N.S.; Koreneva, E.B. Method for calculating bed deformations of buildings near deep excavations. Soil Mech. Found. Eng. 2006, 43, 189–196. [Google Scholar] [CrossRef]
- Boscardin, M.D.; Gording, E.J. Building response to excavation-included settlement. J. Geotech. Engineering. ASCE 1989, 115, 1. [Google Scholar] [CrossRef]
- Hsieh, P.G.; Ou, C.Y. Shape of Grodnu surfach settlement profiles by excavation. Can. Geotech. J. 1998, 35, 1004–1017. [Google Scholar] [CrossRef]
- Yang, K.; Xu, C.; Chi, M.; Wang, P. Analytical Analysis of the Groundwater Drawdown Difference Induced by Foundation Pit Dewatering with a Suspended Waterproof Curtain. Appl. Sci. 2022, 12, 10301. [Google Scholar] [CrossRef]
- Siemińska-Lewandowska, A. Głębokie wykopy w miastach. 60 Konferencja Naukowa KILiW i KN PZITB, Krynica 2014. Nowocz. Bud. Inżynieryjne 2014, 6, 82–88. (In Polish) [Google Scholar]
- Popieliski, P. Metody oceny oddziaływania głębokiego posadowienia na otoczenie. In XXVIII National Workshops of the Work of a Structural Designer Wisła—Beskidy; Polish Association of Civil Engineers and Technicians: Kraków, Poland, 2013; Volume II, pp. 69–102. (In Polish) [Google Scholar]
- Matos Fernandes, M. Deep Urban Excavations in Portugal: Practice, Design, Research and Perspectives. Soils Rocks 2010, 33, 115–142. [Google Scholar] [CrossRef]
- Pinto, A.; Ferreira, S.; Barros, V.; Costa, R.; Lopes, P.; Dias, J. Sotto Mayor Palace—Design and performance of a deep excavation. In Proceedings of the International Conference on Soil Mechanics and Geotechnical Engineering, Istanbul, Turkey, 27–21 August 2001; Volume 2, pp. 1237–1240. [Google Scholar]
- Topa Gomes, A.; Cardoso, A.; Almeida e Sousa, J.C.; Andrade, J.; Campanhã, C. Design and behavior of Salgueiros Station for Porto Metro. In Proceedings of the 6th Conference of the International Conference on Case Histories in Geotechnical Engineering, Arlington, VA, USA, 14 August 2008. [Google Scholar]
- Wu, C.-Y.; Hsu, C.-F. Establishment of Localized Utilization Parameters for Numerical Simulation Analysis Applied to Deep Excavations. Appl. Sci. 2023, 13, 10127. [Google Scholar] [CrossRef]
- Jasiński, R.; Skrzypczak, I.; Leśniak, A.; Natividade, E. Assessment of safety of masonry buildings near deep excavations: Impact of excavations on structures. Bull. Pol. Acad. Sci. Tech. Sci. 2023, in press. [Google Scholar]
- Kawulok, M. Selected problems of designing buildings in mining areas. In Materials of the Scientific and Technical Conference of the 5th Days of Mining Surveying and Protection of Mountain Areas. Works of Science; Central Mining Institute: Katowice, Poland, 1999; Volume 30. (In Polish) [Google Scholar]
- Wachniewski, W. Preventive protection of existing masonry residential and public buildings located in mining areas. In Studies of the Commission for Surface Protection against Mining Damage at the State Mining Office; Higher Mining Office: Warsaw, Poland, 1964. (In Polish) [Google Scholar]
- PN-EN 1996-1-1:2010/AC; Eurocode 6. Desing of Masonry Structures, Part 1.1 Common Rules for Reinforced and Unreinforced Masonry Structures. PKN: Warszawa, Poland, 2009. (In Polish)
- PN-EN 1997-1-1:2004; Eurocode 7. Geotechnical Design, Part 1.1 General Rules. PKN: Warszawa, Poland, 2004. (In Polish)
- PN-EN 1990:2004/Ap1:2004/Ap2:2010/A1:2008/AC:2010/NA:2010 Eurocode; Basis of Structural Design. PKN: Warszawa, Poland, 1990. (In Polish)
- Instruction ITB nr 376/2002; Protection of Buildings in the Vicinity of Deep Excavations. Building Research Institute: Warsaw, Poland, 2002. (In Polish)
- PN-B-03002:2007; Unreinforced Masonry Structures. Design and Calculation. PKN: Warszawa, Poland, 2007. (In Polish)
- Jasiński, R. Problems of securing masonry buildings in the area of deep excavations. In XXX National Workshops of the Work of a Structural Designer Szczyrk—Beskidy; Polish Association of Civil Engineers and Technicians: Bielsko-Biała, Poland, 2015; Volume II, pp. 113–212. (In Polish) [Google Scholar]
- Lewandowska, A.; Mitew, M.; Kazmierczak, J.; Wosnarowicz, M.; Skwarlinski, B. Varsovie: La Tour Telekomunikacja Polska S.A. Travaux 1999, 759, 18–22. [Google Scholar]
- Royuela Mesa, B. Collective work under the supervision of J. Kwiatek. In Protection of Buildings in Mining Areas. Ed. Central Mining Institute; Universitat Politècnica de València: Valencia, Spain, 1997. (In Polish) [Google Scholar]
- Instruction ITB nr 416/2006; Design of Buildings in Mining Areas. Building Research Institute: Warsaw, Poland, 2006. (In Polish)
- Phung, M.V.; Nguyen, D.T.; Doan, L.T.; Nguyen, D.V.; Duong, T.V. Numerical Investigation on Static Bending and Free Vibration Responses of Two-Layer Variable Thickness Plates with Shear Connectors. Iran J. Sci. Technol. Trans. Mech. Eng. 2022, 46, 1047–1065. [Google Scholar] [CrossRef]
- Nguyen Thai, D.; Minh, P.V.; Phan Hoang, C.; Ta Duc, T.; Nguyen Thi Cam, N.; Nguyen Thi, D. Bending of Symmetric Sandwich FGM Beams with Shear Connectors. Math. Probl. Eng. 2021, 2021, 7596300. [Google Scholar] [CrossRef]
- Ta, D.T.; Tran, V.K. Static bending analysis of symmetrical three-layer FGM beam with shear connectors under static load. J. Sci. Tech. 2020, 15, 68–78. [Google Scholar] [CrossRef]
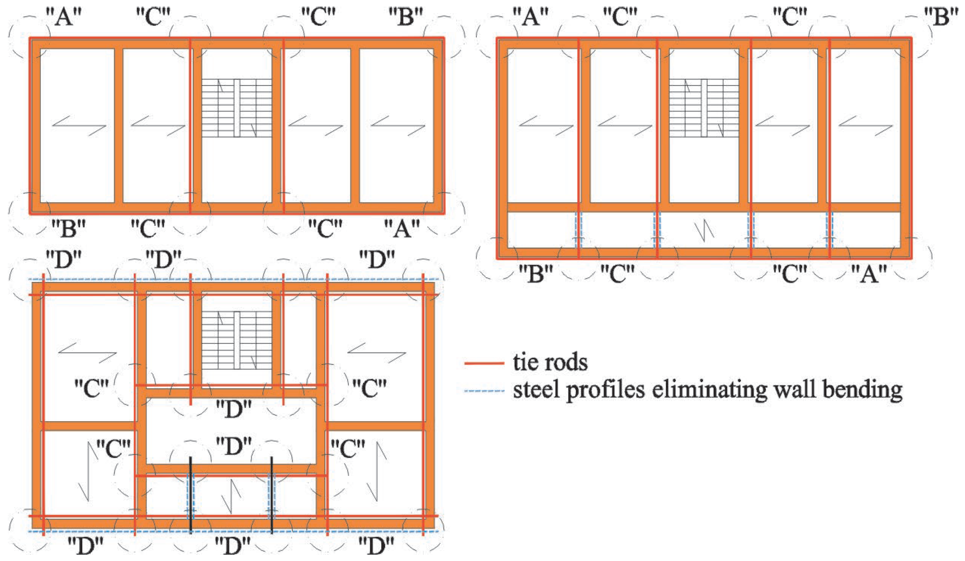
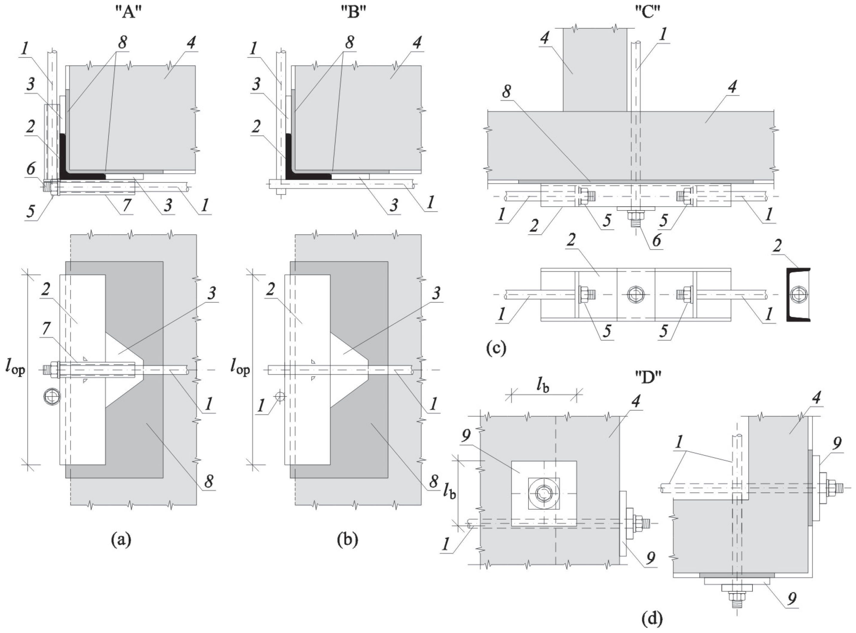

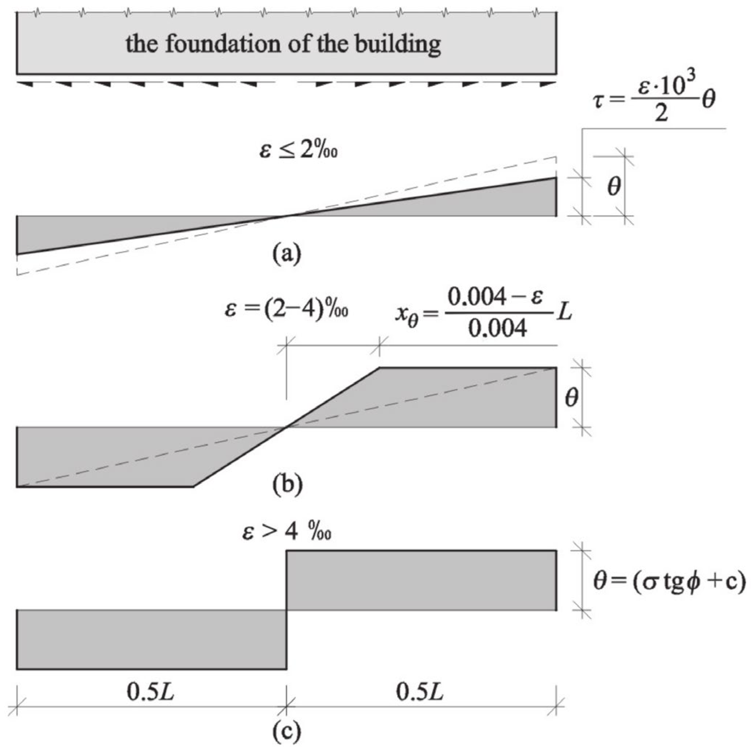
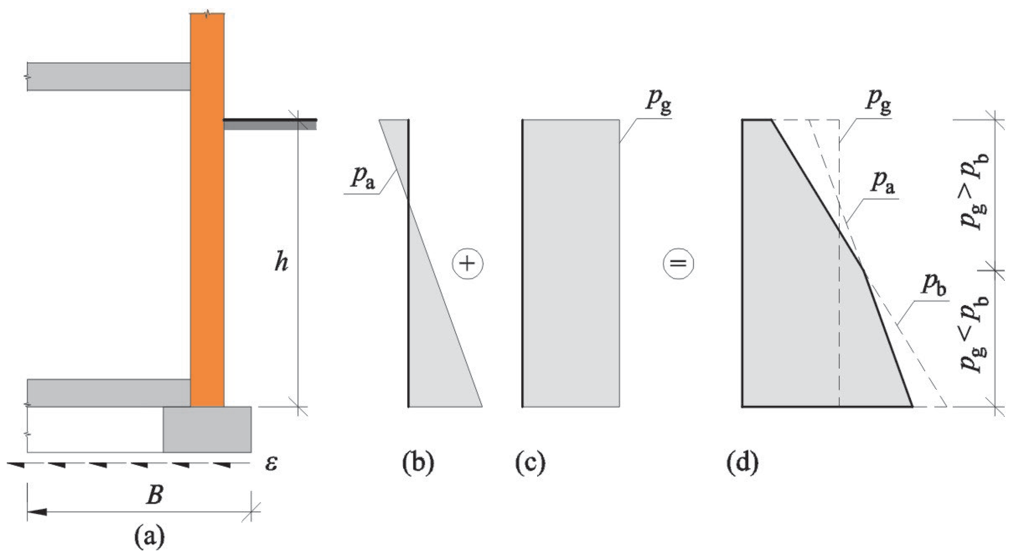
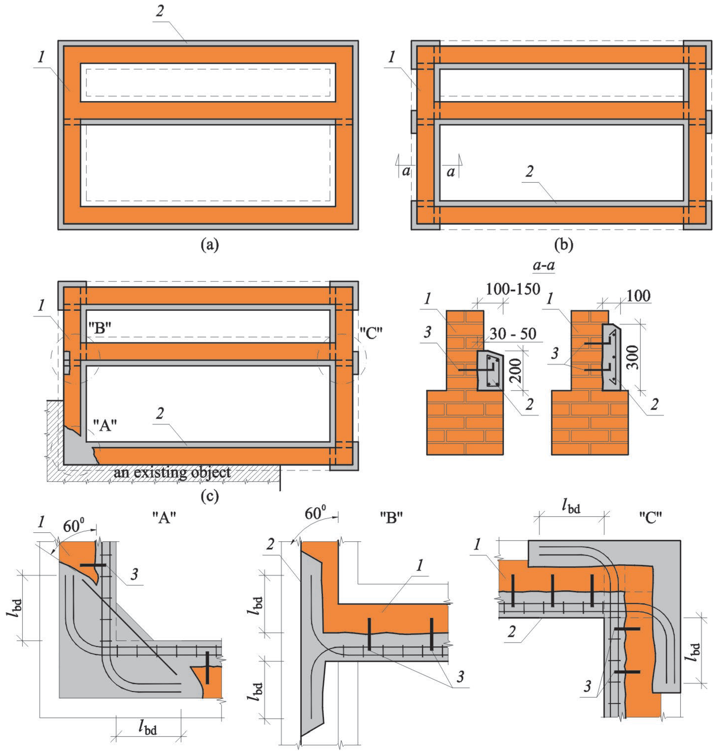

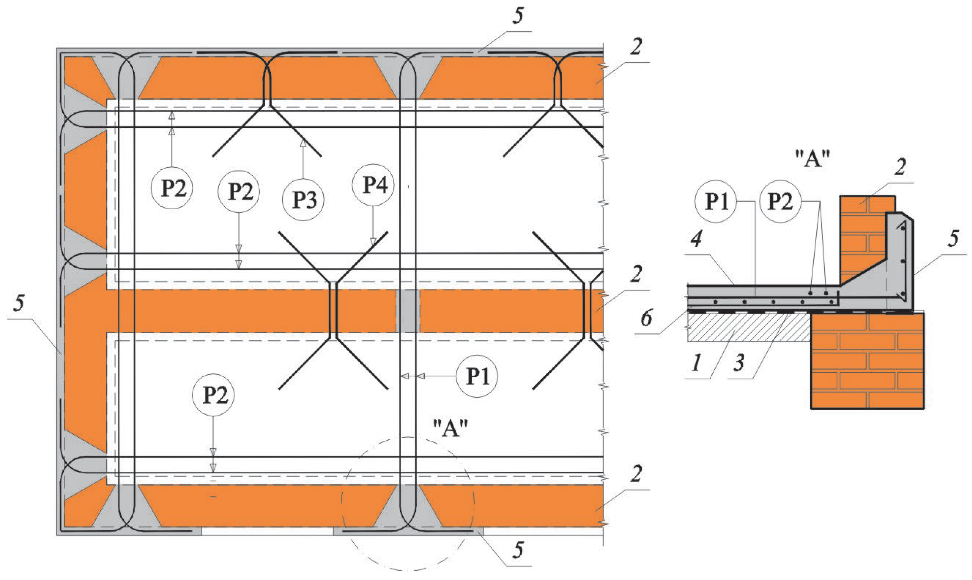
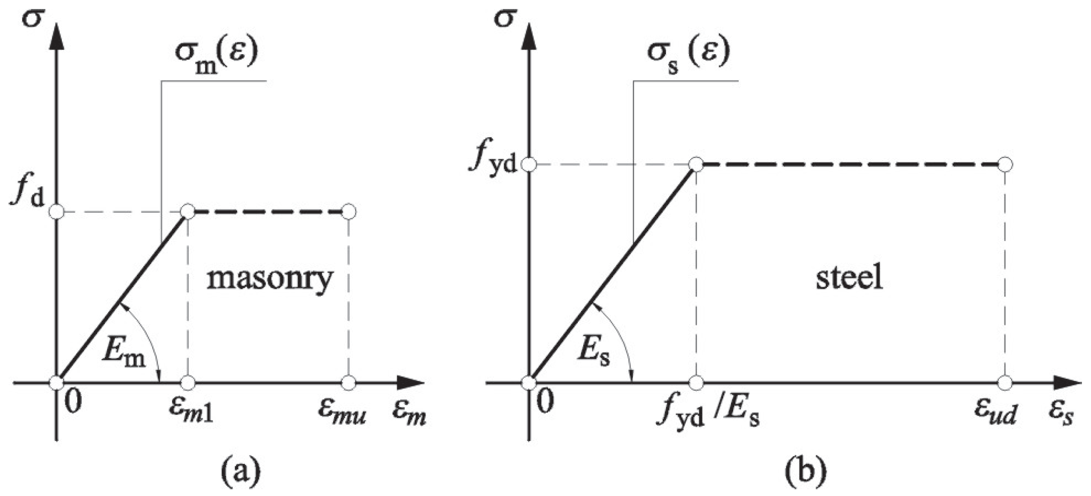

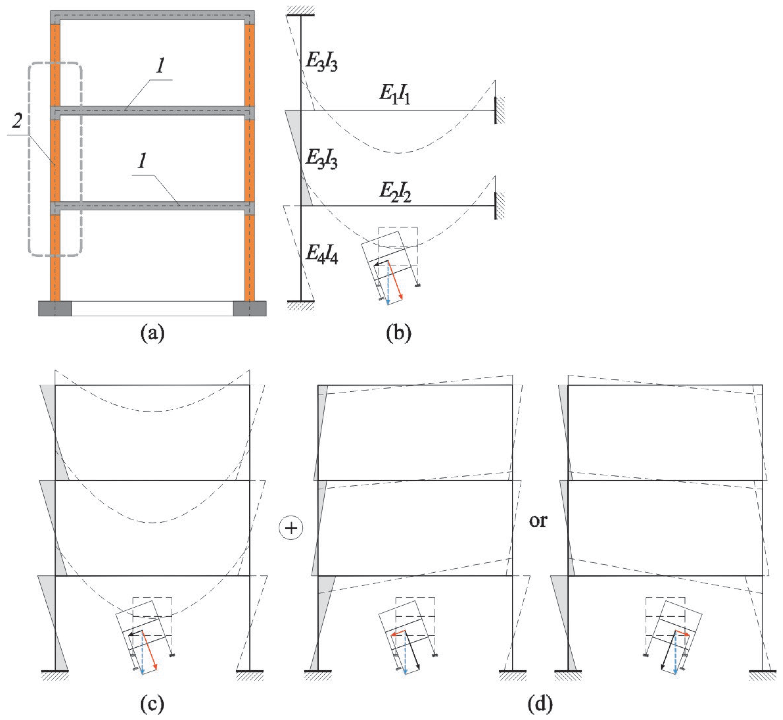
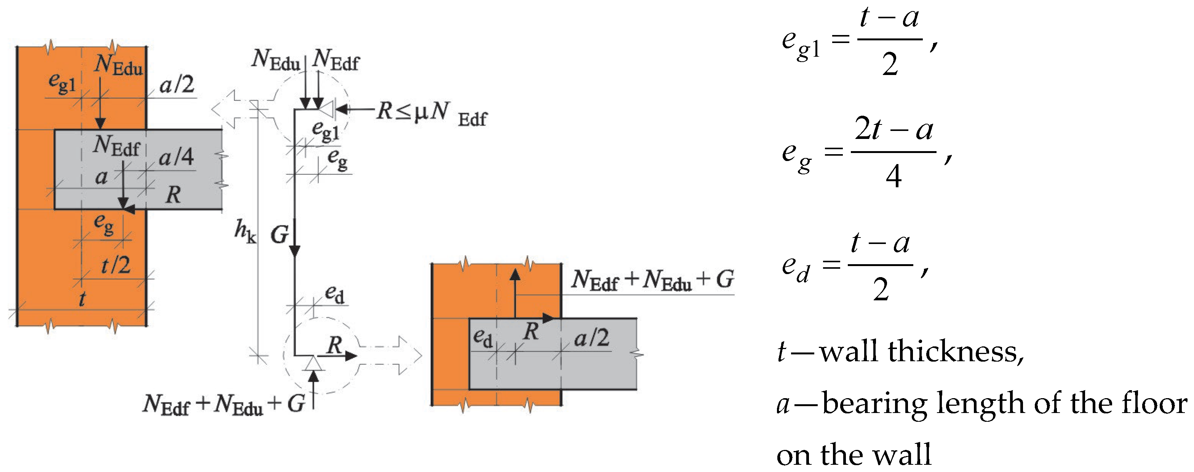
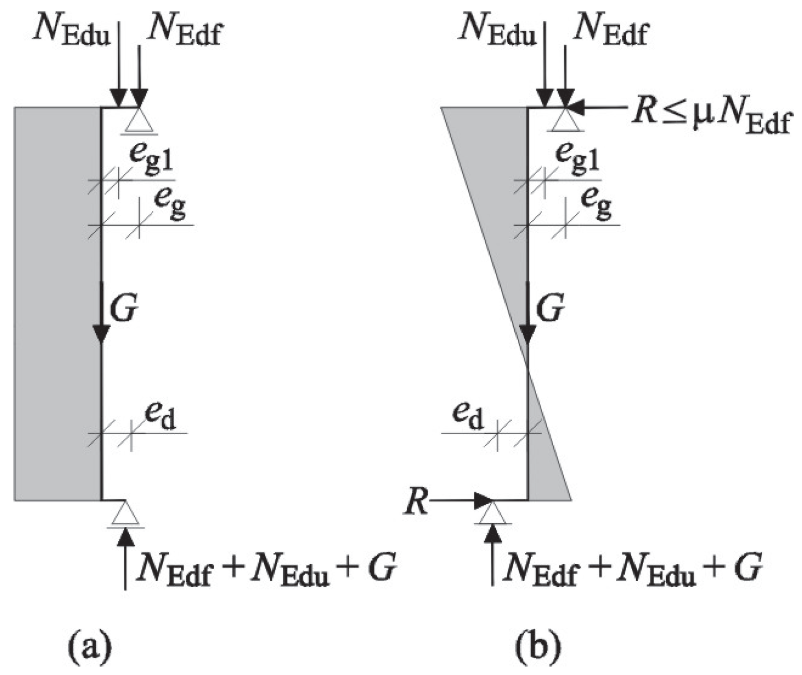
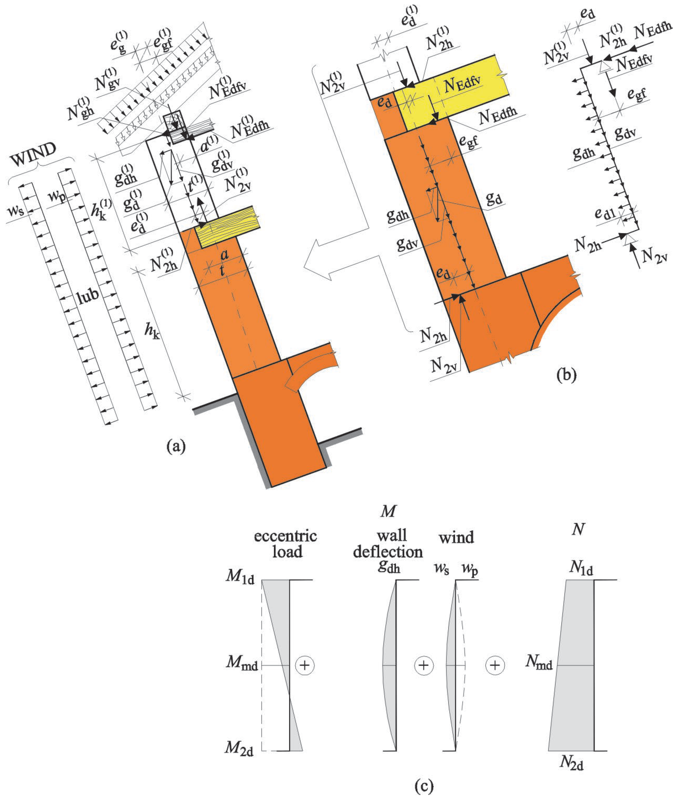
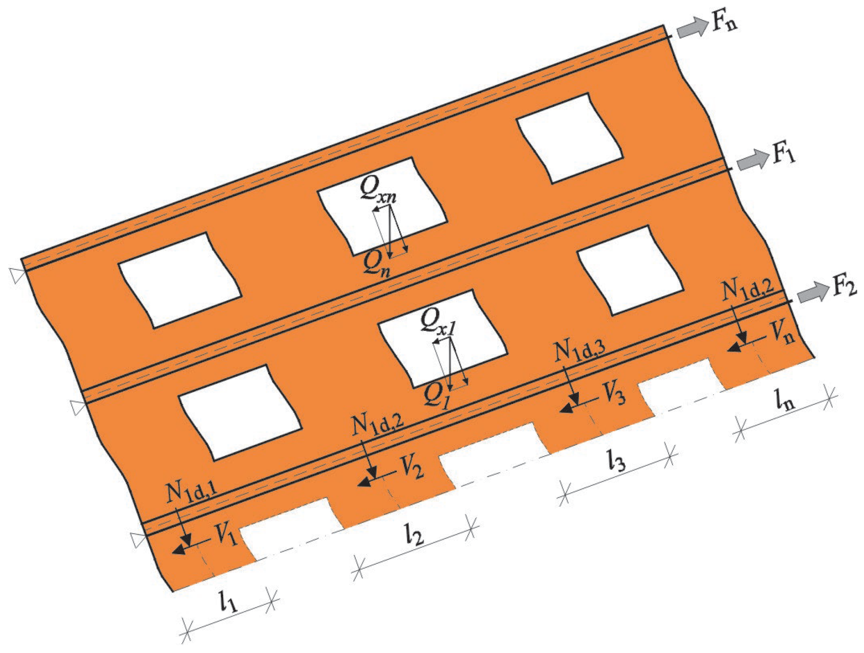
Disclaimer/Publisher’s Note: The statements, opinions and data contained in all publications are solely those of the individual author(s) and contributor(s) and not of MDPI and/or the editor(s). MDPI and/or the editor(s) disclaim responsibility for any injury to people or property resulting from any ideas, methods, instructions or products referred to in the content. |
© 2023 by the authors. Licensee MDPI, Basel, Switzerland. This article is an open access article distributed under the terms and conditions of the Creative Commons Attribution (CC BY) license (https://creativecommons.org/licenses/by/4.0/).
Share and Cite
Jasiński, R.; Harabinova, S.; Kotrasova, K.; Skrzypczak, I. Assessment of Safety of Masonry Buildings near Deep Excavations: Ultimate Limit States. Buildings 2023, 13, 2803. https://doi.org/10.3390/buildings13112803
Jasiński R, Harabinova S, Kotrasova K, Skrzypczak I. Assessment of Safety of Masonry Buildings near Deep Excavations: Ultimate Limit States. Buildings. 2023; 13(11):2803. https://doi.org/10.3390/buildings13112803
Chicago/Turabian StyleJasiński, Radosław, Slavka Harabinova, Kamila Kotrasova, and Izabela Skrzypczak. 2023. "Assessment of Safety of Masonry Buildings near Deep Excavations: Ultimate Limit States" Buildings 13, no. 11: 2803. https://doi.org/10.3390/buildings13112803
APA StyleJasiński, R., Harabinova, S., Kotrasova, K., & Skrzypczak, I. (2023). Assessment of Safety of Masonry Buildings near Deep Excavations: Ultimate Limit States. Buildings, 13(11), 2803. https://doi.org/10.3390/buildings13112803








