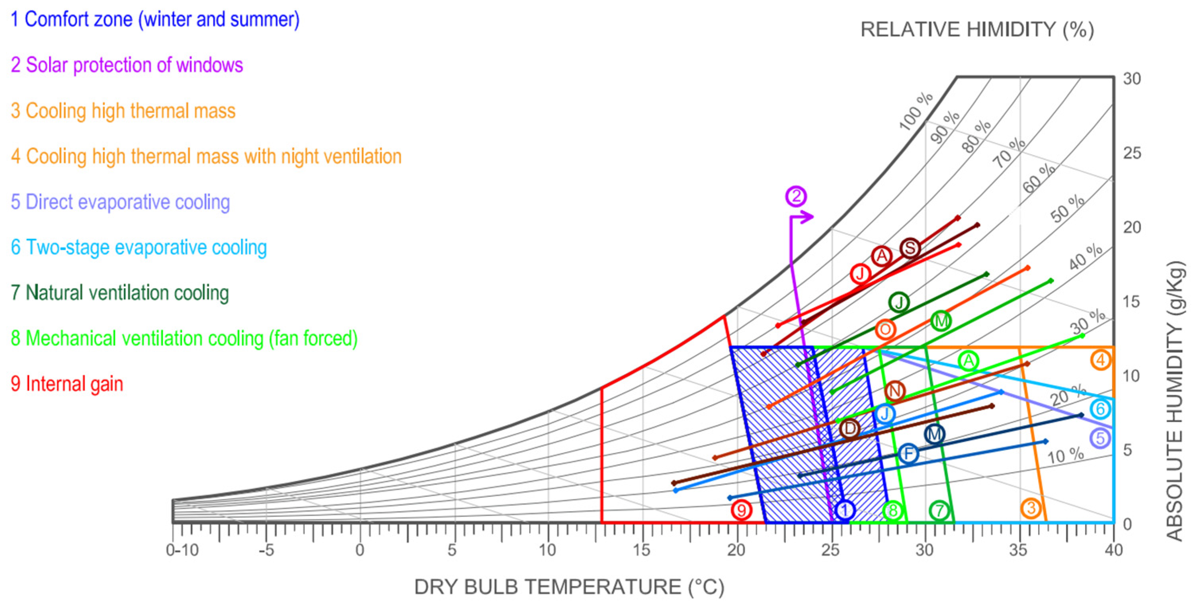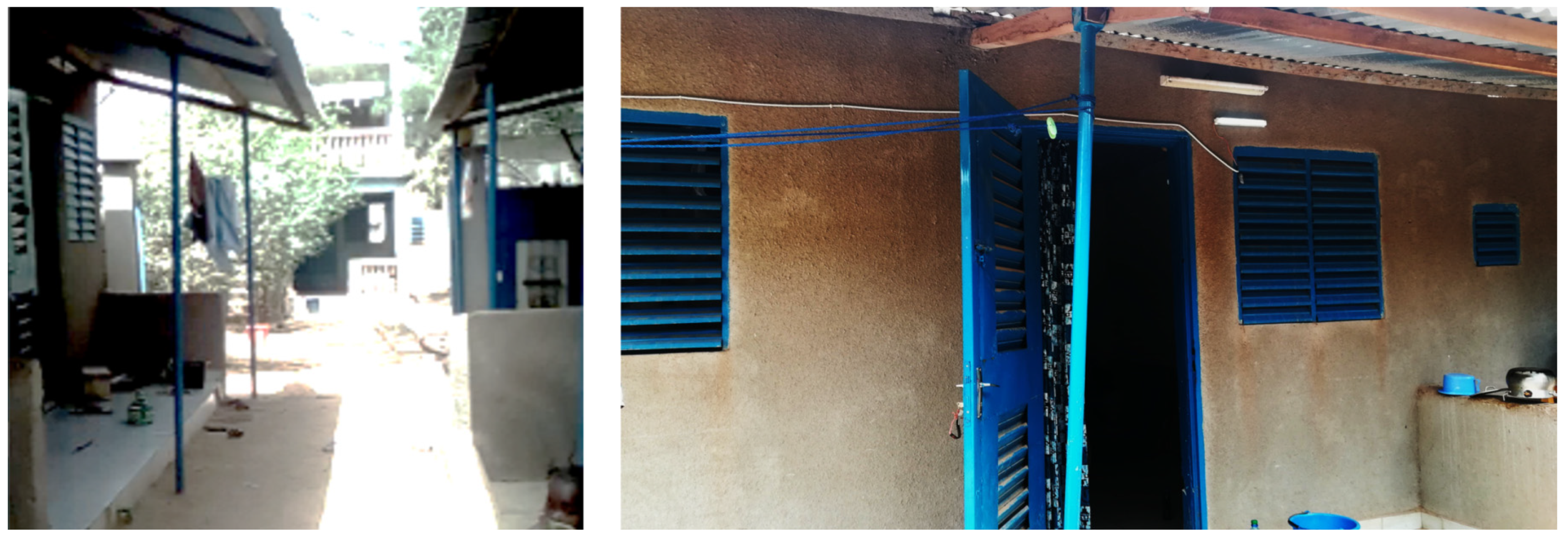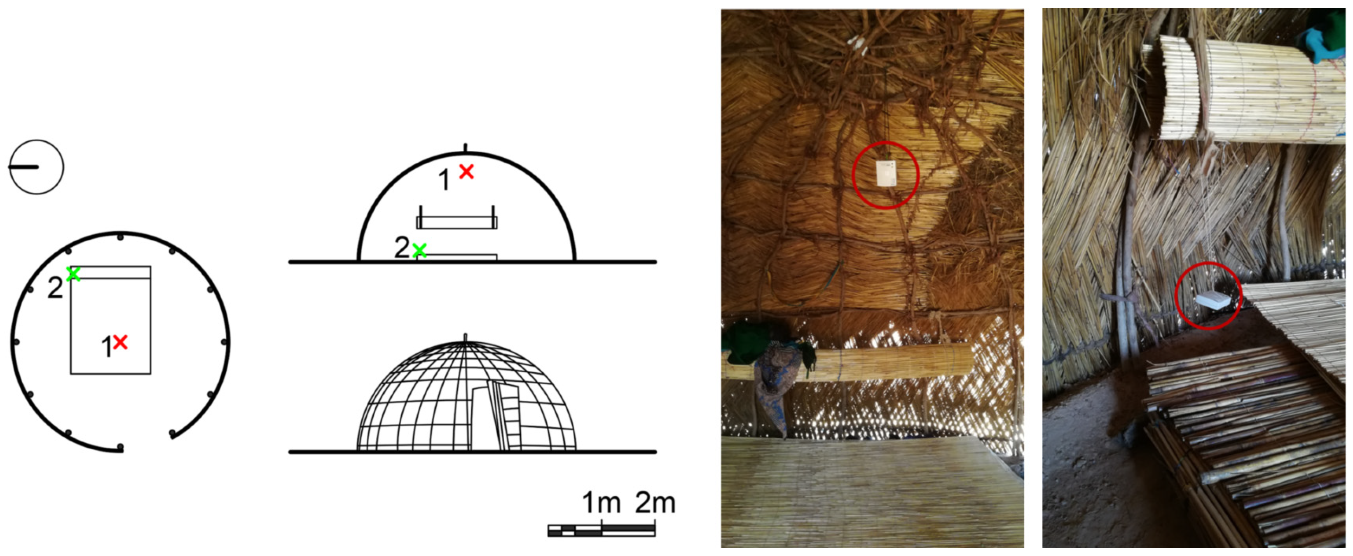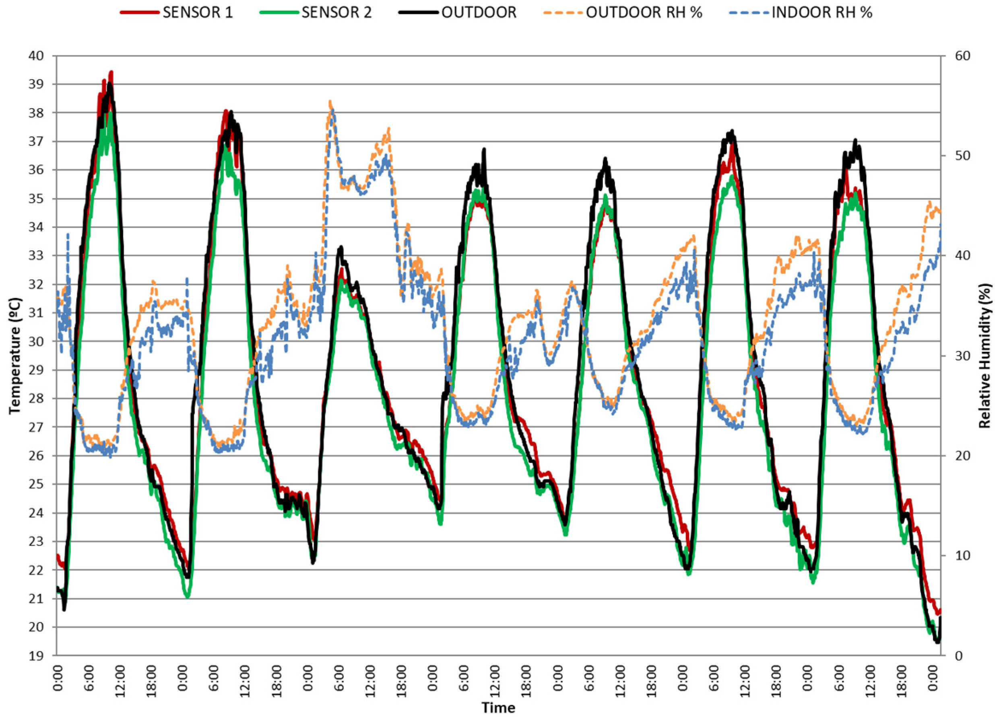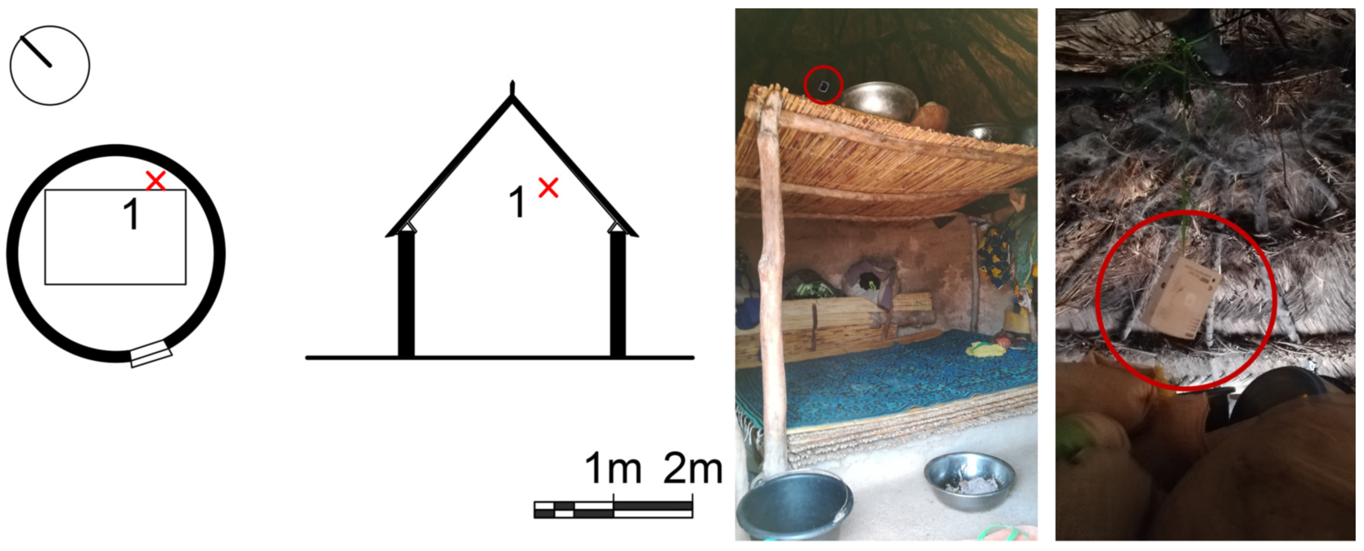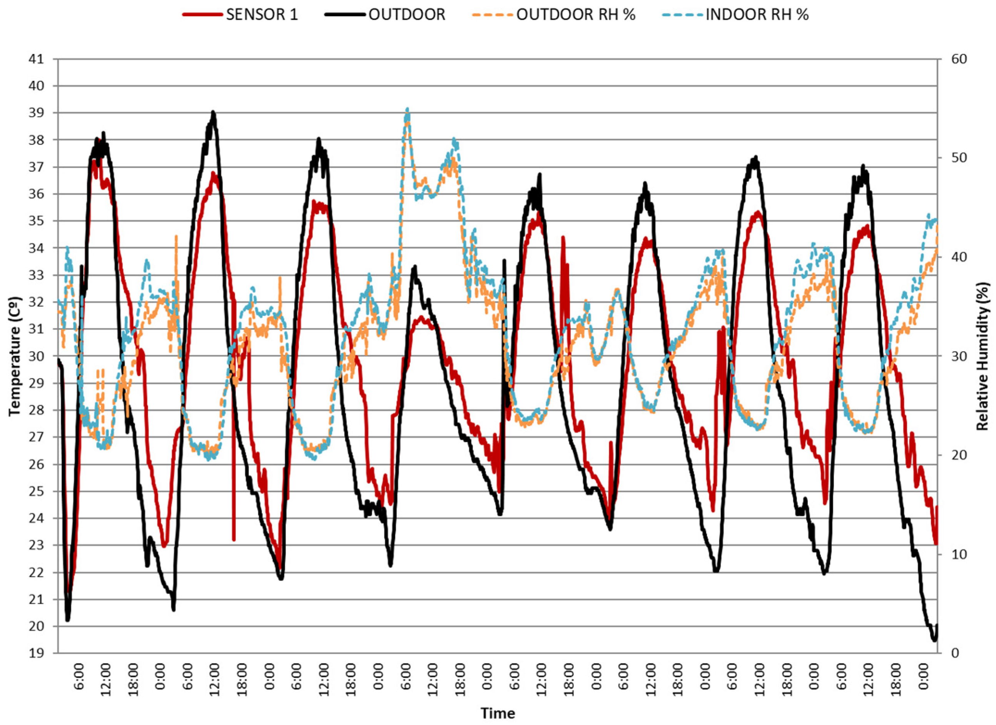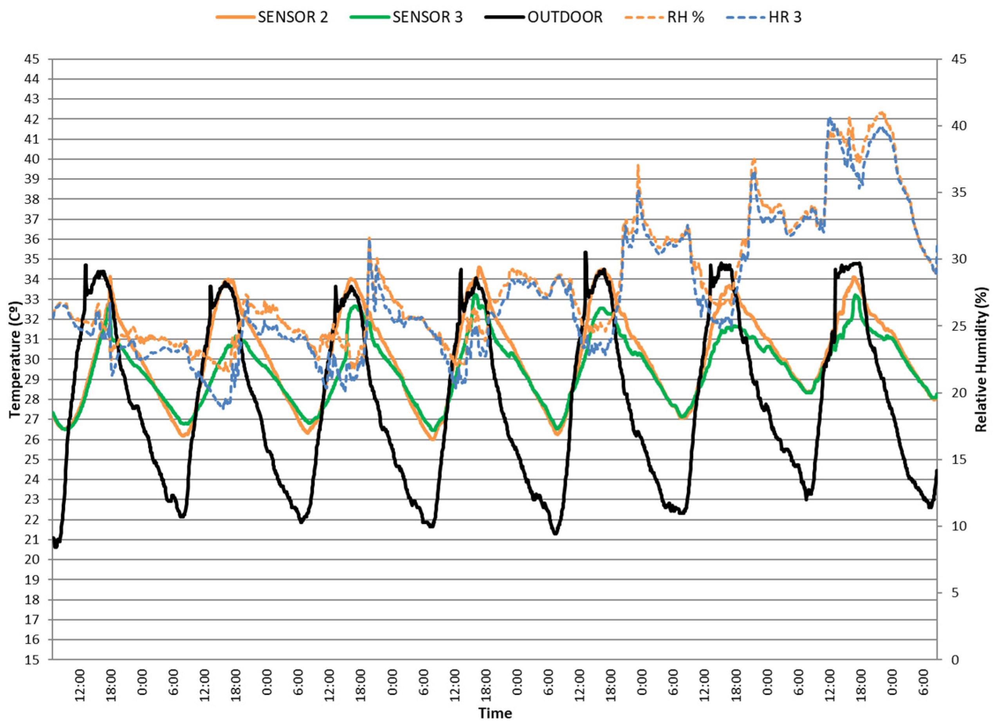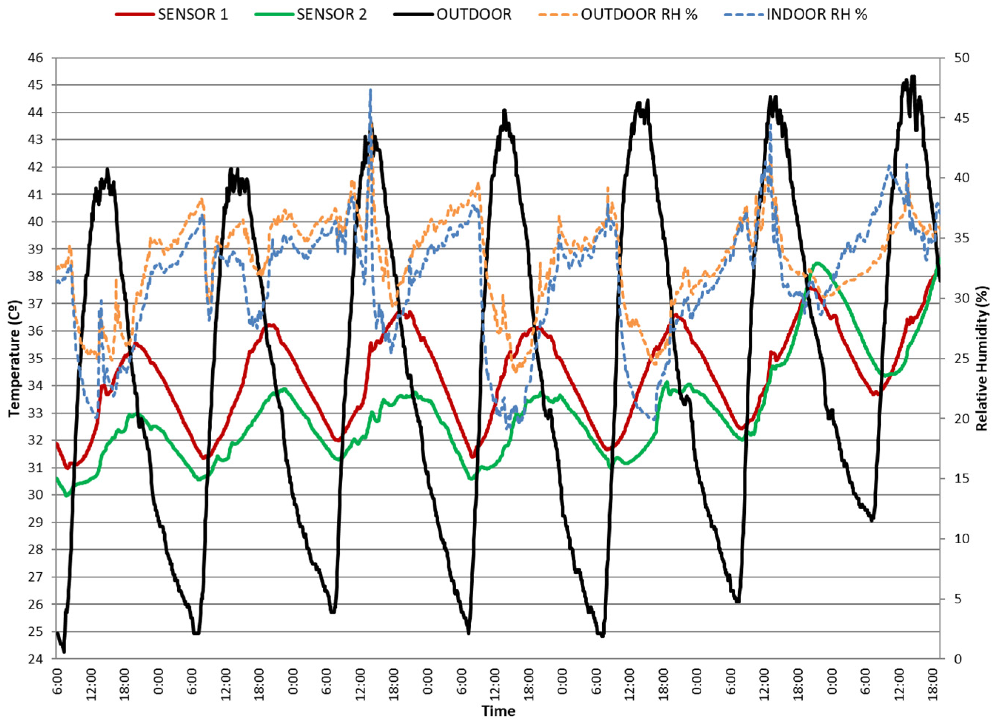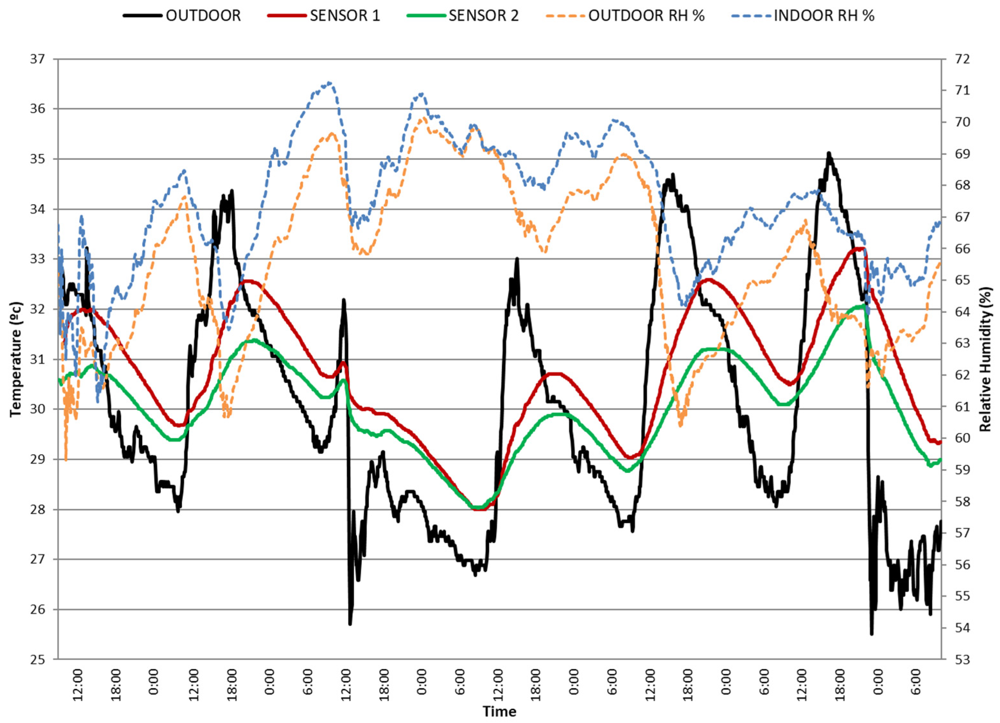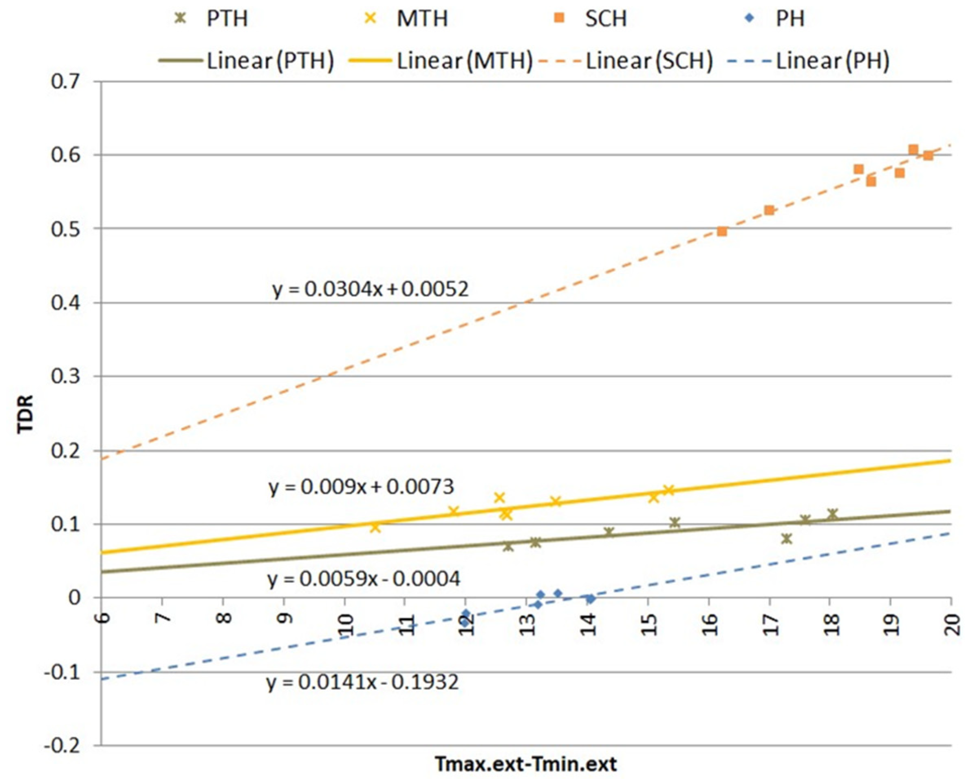1. Introduction
As it happens in most parts of sub-Saharan Africa, Burkina Faso, being one of the poorest countries in the world, is currently undergoing a lasting food scarcity [
1]. Likewise, the terrorist conflicts that have taken place in Mali [
2] are affecting the country’s borders, and therefore, the population has been subject to territorial isolation in the last years. Added to these problems are the surmounting turmoil and political instability.
Moreover, the high demographic increase experienced during the last fifty years due to population growth, from 4.5 to 18 million inhabitants, and the intense migration from the countryside to large cities are contributing to a demand for housing that is greater than can be reasonably supplied [
3]. As a consequence, informal settlements are growing inordinately on the urban peripheries. Likewise, the typical dream of becoming a home proprietor is becoming more widespread, since it is associated with possessing economic wealth, which is a common sign of social success [
4].
Although Burkina Faso’s pre-colonial history does not exclude conflicts, colonization has largely conditioned the heritage of the ethnic groups who have inhabited the country for centuries, completely altering the structure of the territory [
5]. After the independence from France in 1960, the current neocolonialism and the problems outlined above are also producing negative effects regarding the protection of the country’s cultural heritage. All of these conditions are generating relevant transformations in the housing typologies and ways of life in Burkina Faso, which are increasingly different from their secular tradition [
1].
However, Burkina Faso continues to be an interesting country from an anthropological point of view due to the great variety of cultures that coexist within the same border. In particular, there are approximately 70 different ethnic groups, of which the 11 major ones are registered by most authors [
6]. We believe the diversity of Burkinabé ethnic groups also results in a great architectural richness, since they still largely preserve their ancestral ways of life and traditions. In this regard, it must be noted that the last General Population and Housing Census of Burkina Faso shows that 26.3% of the country’s population lives in traditional dwellings [
2].
In fact, Burkina Faso is a good example of how the harmonious interaction between the climate, available natural resources and local ways of life can generate architectural solutions with positive values in terms of cultural identity and environmental quality [
7,
8]. The former represents a set of systems by virtue of which a culture interacts with the environment using the limited resources available in a specific place and moment, to obtain appropriate habitability conditions [
9].
Many articles on vernacular architecture have focused on its relationship with local cultures or environmental conditions [
10,
11]. In recent years and nowadays, traditional concepts and techniques are being considered by many architects as a source of knowledge to revitalize solutions from the past and move forward with a more sustainable architecture [
12,
13].
In the case of vernacular houses in Burkina Faso, traditional construction typologies and techniques represent an important legacy that is, in our opinion, not being sufficiently studied. In fact, there are only a few research groups studying vernacular solutions in the West African context. Among the exceptions, we can highlight the CRAterre group and the Association La Voûte Nubienne. Belonging to the first, Basile Kéré [
14] is one of the few authors who has written about the diversity of local cultures and vernacular architecture in Burkina Faso. It is also worth mentioning the work coordinated by Jean Baptiste Kiéthega [
15], which stands out for its detailed study of ancestral knowledge and makes relevant contributions to the heritage conservation and permanence of local cultural identity. Pritzker prize-winning architect Diébédo Francis Kéré is also a prominent figure in this respect.
We want to highlight that in many African languages, the word housing symbolizes the clan or lineage as a concept of belonging to a community, much as a “House” or even “household” denotes in English; thus, a process of affiliation or allegiance is initiated. Consequently, when problems arise around the concept of housing in an African society, they are transferred to that society’s own core identity [
16].
This manuscript aims to cast new light on the causes and effects of the traditional dwellings’ process of transformation and the appearance of new housing models in Burkina Faso. We seek to identify the difficulties of different ethnic groups in maintaining their customs and traditions, as well as the causes leading to these changes, especially those related to the abandonment or transformation of vernacular architectural models. In addition, we deemed it necessary to carry out a scientific evaluation of the thermal performance of selected housing typologies and types, both traditional and contemporary, by using on-site measurements in order to objectively determine whether they respond to environmental requirements.
In accordance with such aims, this work is structured in three phases, which roughly coincide with the organizational scheme. First, climatic factors are analyzed to understand the natural environment of the location. Subsequently, housing typologies in Burkina Faso, both traditional and contemporary, are classified and analyzed. More specifically, formal aspects, construction systems, ways of living and thermal behavior are studied to find out their suitability to environmental requirements. The work is focused on a typological analysis in order to understand the process of transformation from traditional to contemporary dwellings and these dwellings’ connection with the local cultures and ways of life. Finally, the results are analyzed and discussed; the facts that affect the current alterations in ways of living are outlined in order to obtain conclusions regarding the causes, effects and possible solutions.
2. Climatic Factors
According to the Köppen climate classification, two of the main types of climates can be found in Burkina Faso. These include Climate A, or specifically tropical savannah (Aw), in the southern zone; and Climate B, or arid, which corresponds to the central and northern areas. Within these classifications, there are two known variants in Climate B, namely, warm semi-arid (BSh) and warm arid (BWh) [
17] (
Figure 1).
This article focuses on a housing typology analysis in the central area, since this is the largest and most populated area (approximately 60% of the country’s population resides here), and it is here that the capital of Ouagadougou lies. It should be noted that data from other locations outside the central area are scarce and frequently need to be extrapolated, because they have more cross-border migration. The central area has a warm semi-arid climate (Bsh), with rainfall concentrated from June to September. During this more humid period, the maximum temperature is lower, as is the daily thermal amplitude. Climate data and design guidelines from Ouagadougou are shown below in a psychrometric chart using Climate Consultant (
Figure 2). Climate Consultant was developed by Robin Liggett and Murray Milne of the UCLA Energy Design Tools Group, with technical support from Carlos Gomez and Don Leeper.
We must note that worsening climate trends are apparently making a great impact on Burkina Faso. Interactions between the soil, vegetation and atmosphere are notably altering rainfall and extending the water shortage period [
18]. This fact is causing soil erosion that affects biodiversity and the availability of natural resources. Breil, Panitz and Schädler [
19] demonstrate the impact of this process in Sub-Saharan Africa and its consequences for the traditional ways of life in Burkina Faso, which are closely connected to nature’s cycles [
20].
3. Classification and Analysis of Housing Types
In Burkina Faso, a clear distinction can be traced between rural and urban habitation, as well as between traditional and contemporary architecture. Traditional living models are quite diverse due to the existence of more than seventy different ethnic groups [
21]. However, these differences decrease in the cities, where similar housing typologies are found regardless of the ethnic group of origin. Vernacular houses still account for 26.3% of those in the total country. However, in urban areas, traditional architecture represents only 3.4% of homes, and more specifically 0.1% in the capital city, Ouagadougou [
2].
The traditional houses of Burkina Faso are rich in structure and varied forms and are adapted to the local environment. Due to the great number of ethnic groups and different cultures that coexist in Burkina Faso, an analysis of each of them is not convenient, also because many houses from different ethnic groups present similar characteristics [
15]. Kiethega pointed out that in the circular plan with conical thatched roof dwellings, each ethnic group reflects small differences in construction, but the morphological base and materials are the same [
15]. As we move north, there is a greater presence of temporary housing types, since non-sedentary ethnic groups, such as the Peul (also known as the Fulani or Fula people), migrate from north to south as a function of their needs. The ethnic groups that still preserve semi-nomadic lifestyle patterns are the Bella, Peul and Tuareg. The dwellings of the Bella and Tuareg differ in size and shape from the Peul units. However, due to the requirements of a non-sedentary way of life, they all have an ephemeral character in common, which translates into easily available materials and speed of construction. We will therefore focus our analysis on the temporary Peul houses and the sedentary houses inhabited mainly by the Mossi. It should be noted that the Peul represent approximately 6.7% of the country’s population, and the Mossi represent 47.9%. Both ethnic groups in total make up more than half of the population.
Different case studies of each housing type were analyzed in situ during our field research, all of them located in the central area of Burkina Faso that has a warm semi-arid climate. For this article, one example has been selected for each type. The examples selected and presented in the article are considered the most representative. Other cases were chosen in the initial stages but have been discarded for clarity’s sake. However, there are other types of buildings located in specific areas of the country, such as the troglodytes (excavated in the rock), the Bobos in the Haut-Bassins and Boucle du Mouhoun regions, the bamboo houses of the Senóufos-Goins in Bamfora, etc. We left these aside in our study, at least in the first stages of research, because they represent more minority ethnic groups that are located in areas with a tropical climate, quite different from the warm semi-arid climate of the central region, the most populated in the country.
In contrast, contemporary dwellings present significant changes compared to traditional homes and do not correspond to any particular ethnic group, since they are not linked to a specific culture or place but rather to a certain socio-economic level. A few examples of these can be sufficiently representative.
The Ministry of Habitat and Urbanism of Burkina Faso [
2] has distinguished seven housing types. All traditional households are included in a single group without subdivisions, which accounts for 26.3% of the total dwellings according to the Population and Inhabitation General Census [
4]. “Popular house” (60.8%), followed by shared courtyard house (7.3%), are the major contemporary dwellings in the country. There are two other groups for wealthier minority classes, block housings and villas, which account for only 0.2% and 2.4%, respectively, of total households. In addition, two other groups are included, called “other dwellings” and “non-classified dwellings”, whose percentage is negligible, since 97% are classified among the groups mentioned above. According to these data, we have established the following typological classification (
Table 1), which seems to be convenient for the process of selection of the housing types to be analyzed in the following sections.
Figure 3 indicates the percentage for each typology in the whole country. The PH is the most common typology in Burkina Faso, with 60.8%, followed by the traditional typologies (26.3%) and the SCHs (7.3%).
In relation to the thermal envelope of the different housing typologies, in the Ministry report [
2], an exhaustive work has been developed in terms of the identification of roof, wall and floor materials throughout the country. From Tables 4.1, 4.2 and 4.3 of the Ministry report,
Table 2 has been produced.
In
Table 2, the highest usage rate of each material is highlighted in bold. Thus, we want to make it easier to visualize the housing typology in which a certain material is more frequently used. For instance, it follows that 80.6% of fiber-cement layers are used in the PH typology.
3.1. Peul Traditional House (PTH)
3.1.1. Description
It is known that the Sahel region of Burkina Faso is inhabited by several different ethnic groups, of which the Peul make up about a quarter of the population. In fact, around 62.1% of the population still speak the Fulfulde language as a vernacular language today [
22].
The PTH is made up of several housing units called
casserones, which have a circular plan from 3 to 6 m in diameter and 2 m height. A Peul family complex is made up of several large houses arranged around a common space that is generally not delimited (
Figure 4). All units are similar in size and are usually used by an adult man, but when the family is polygamous, each woman also has a unit. The units have only one opening, corresponding to the door, facing east. The bed is also facing that direction. During the rainy season (3 months), all activities are carried out indoors. However, during the dry season, activities are carried out outside, except for storage.
3.1.2. Materials and Construction Systems
All the construction materials needed to build PTHs are easily found in the surrounding environment. The walls, made of foliage or thatch, are raised on wooden supports that provide rigidity without the need for any foundation or excavation. Some thatched walls are later covered with earth and cow dung, although they are more commonly covered with several layers of matting until the appropriate thickness is achieved [
23]. Finally, the roof area is reinforced to obtain a homogeneous aspect in which the walls and roof are integrated as a single unit. Typically, the plain ground is used as a floor, and therefore, it is important to choose the right location and prepare the area before construction. The interior is sometimes decorated with
secco (small bunches of straw ears collected in the countryside),
nattes (straw mats used to lie on—plastic is also used in cities) or fabrics, although the ornamentation is usually quite basic due to its temporary use. The construction is completed in barely a few days and by only a handful of people.
3.1.3. Ways of Inhabiting
The Peul are livestock traders and always take their cattle with them. The animals constitute their main livelihood and provide them with milk, the staple of their diet. Like other pastoral ethnic groups of the Sahel, the Peul move long distances into the central region of the country in search of pastures and water. The seasonality determines their movements. They often harness the dry season between November and May to move and rebuild their homes in other areas. The location of the Peul settlements must be close to a point of water and, when possible, with a slight slope to prevent rainwater from stagnating. The availability of fodder is also essential for the Peul when choosing a location. Since the major droughts of the early 1970s, when herd numbers fell dramatically, the Peul have decreased their traditional migratory cycles and become increasingly involved in urban migration. Due to their predominance, the Peul are the pastoral ethnic group that interacts the most with the sedentary people of Burkina Faso in both space and daily activities.
3.2. Mossi Traditional House (MTH)
3.2.1. Description
The Mossi are the major ethnic people in Burkina Faso, representing almost half of the population, and their language, Moore, is one of the most widely spoken by the Burkinabé [
21]. The origin of the Mossi is very different from that of the Peul, since they come from the southern region (present-day Ghana) and have a sedentary way of life [
24]. The Mossi traditional houses have a circular floor plan, adobe walls and a conical shape roof made of thatch with an eave along the entire perimeter that helps prevent the degradation of the walls due to rain during the wet season. They have two openings, the entrance door and a small window of approximately 20 × 20 cm. As in the PTH, the door faces east. This type is also used by other ethnic groups in Burkina Faso. For instance, it can be found in the Bissa and Gourmantche cultures established in the center and east of the country, as well as in the Senoufo, Goins and Tella ethnic groups located in the south and the Cascades region. Although this type of dwelling is used by different cultures (even the Peul of Burkina Faso use this type when they settle down), it is known as Mossi, and the settlements are usually made up of several modules, which are arranged around a central space with a roughly oval shape (
Figure 5). The complex is delimited by a curved wall with a single entrance door.
3.2.2. Materials and Construction Systems
All the materials used in the construction of MTHs are available in the surrounding environment. However, some of these need a previous elaboration process. For example, adobe bricks must be manufactured, and the wood has to be dried before being used. It is also necessary to weave the mats, as well as braid the
dâ (an annual plant originally from Africa also known as Guinea hemp) strings. The walls, of approximately 0.20 m thickness, are generally built with rammed earth [
25] and covered with a mix of mud, cow dung, coal (ashes) and water. To build the roof, available wood is sought in the environment together with some type of oil or ointment to repel termites and other insects.
Secco, grass,
dâ barks and climbing plants or natural fibers are also collected [
26]. The perimeter eave, which helps prevent the progressive degradation of the walls due to rain, is anchored with wood and plant fibers.
3.2.3. Ways of Inhabiting
The Mossi economy is based on the cultivation of cotton, maize, groundnuts and rice, although most of the Mossi also grow their own crops of tomatoes, onions, peppers, etc. The patriarch and his wife each have their own casserone. Sometimes, when the family is polygamous, each woman also has her own kitchen in a closed room, but usually she cooks outside in the complex central space. The common space is mainly made up of a central patio around which the different modules are arranged. In addition to the kitchen, there are one or more sheds (wooden structures with a thatched roof) in the common space, which are mainly used to rest during the warmest hours of the day. The traditional dwellings do not have electricity or water supply. The latrine is generally located in a corner of the common space enclosed by a low wall. Water is extracted from wells shared by different families.
3.3. Popular House (PH)
3.3.1. Description
The PH is the predominant housing typology for the majority of Burkinabé (60.8%). This typology is built mainly on the urban peripheries but is also replacing traditional dwellings in rural areas. The PH is made up of a living room and one or several bedrooms, with a rectangular floor plan of about 25 m
2. They have at least three openings: a door, one window for the living room and another for the bedroom. If there are more rooms, another opening is made for each one. Windows are generally small, approximately 60 × 60 cm, without glass and protected with bars (
Figure 6). The orientation is not taken into account; it depends on the plot location. The width and length dimensions correspond to the sheet modules used in the roofs, which are usually made with 2 × 0.92 m fiber-cement sheets. Thus, joining 14 sheets in two bands, a space of 3.5 m wide by 7 m long (24.5 m
2) is achieved. These houses do not generally have a kitchen or bathroom inside, and they do not necessarily include water supply systems or sanitation.
Although the basic module of the PH has a rectangular plan, different types of unit distributions can be found. We can mainly distinguish two types, the disperse PH and the compact PH. The disperse PH is a house with different buildings spread on the lot around an open space, whereas the compact one has only a single unit or building with at least two interior rooms. Other auxiliary buildings may appear on the lot, but all the inhabited rooms are in the same building. Most of the compact PHs are located in cities, whereas in rural areas, the disperse PH is more frequent, since the available space is larger. Both types have the advantage of being connected to the cultural tradition of Burkina Faso, in the sense that the outdoor space continues to be used for domestic activities. In addition, they are more affordable than other contemporary houses.
3.3.2. Materials and Construction Systems
The walls are built mainly with rammed earth, but in some cases, concrete blocks are used. The walls of the humblest building located in the urban peripheries and rural areas are generally made of earth, and closer to the city center, more concrete blocks can be found. The selected house has load-bearing rammed earth walls 0.24 m thick with a single-sloped fiber-cement sheet roof, supported by wooden beams without an internal ceiling. The floor consists of a concrete slab, and the openings do not have fenestration or mosquito nets, only a horizontal mobile slat system. As with the traditional houses, most of the PHs are self-built, and they are associated with constructions of low economic status.
3.3.3. Ways of Inhabiting
The typical construction of a PH is inspired by traditional elements. For instance, the outdoor space is used for domestic activities. Thus, the importance that has traditionally been given to the open space design is maintained in both disperse and compact PHs. More specifically, the module’s layout on the plot is considered, as is the location of the trees and sheds. However, this legacy of the utility of the exterior space is opposed to the latest trends of the idealized new western constructions, whose plans are designed with the purpose of living inside in mind, prioritizing the internal distribution over the conformation of the outside spaces. The PH typology is the most widespread in Burkina Faso, as it is affordable and has some advantages in relation to contemporary typologies, as well as certain elements of traditional architecture.
3.4. Shared Courtyard House (SCH)
3.4.1. Description
The ensuing typology is made up of several single-family houses located on the same plot that share a common area, generally an open patio. In these buildings, a considerable proportion of the humble population of urban areas lives. They do not have the financial resources necessary to purchase their own house; SCHs are often built for rent purposes. There are many variants of the SCH, from a single room called
rentrer-coucher, which means “come back and sleep”, to SCHs equipped with a living room, bedroom(s), kitchen and a full bathroom (
Figure 7). There are also several ways of sharing the patio, from three houses onwards. Although this typology only represents 7.3% of houses throughout the country, it is the second most frequent type in urban areas, with 17.2% [
4]. In most cases, the home entrances are separated by small walls to distinguish the space of each neighbor, but on other occasions, these separations are not built, and the resulting space is shared among all neighbors. The homes usually have a door, one window for the living room and another for the bedroom. If there are more rooms, one more opening is provided for each one. The windows do not have glass, only a metal structure with horizontal movable louvers. There is direct access to the indoor space, without an entrance hall. There is direct access to the indoor space, without an entrance hall.
3.4.2. Materials and Construction Systems
These houses are built with load-bearing walls made of concrete block approximately 0.20 m thick and a roof made of wooden beams covered by fiber-cement sheets. They present a false ceiling with a ventilated airspace. The floor is covered by ceramic tiles, and the windows do not have any type of glass or mosquito net, just a horizontal mobile slat system. All the openings are located on the same façade, so no cross-ventilation is provided.
3.4.3. Ways of Inhabiting
These houses are popularly known as celibaterium, which comes from celibateur, meaning single in French. In traditional houses, the celibaterium is the module or room in which a family’s young male who is still single lives. Nowadays, single men who migrate from rural areas to cities and couples with children live in this typology. Although the SCHs usually have at least two rooms, the interior spaces are very small, so they generally do not have kitchens inside. The toilet and latrine modules are shared with other dwellings in the patio; these are also used for other activities such as cooking, washing clothes, receiving visits, etc.
4. Material and Methods
Different case studies of each housing type have been analyzed in situ during our field research, all of them located in the central area of Burkina Faso, which has a warm semi-arid climate. For this article, one example has been selected for each type. These are presented in the following sections. During the houses’ analysis, typological aspects, materials and building systems, ways of life and thermal performance have been discussed. To assess the thermal performance data, loggers were installed in each case study to monitor dry bulb temperature and relative humidity (Onset Computer Models: U12-012, UX 120-006M, TMC6-HD), and data were recorded every 5 min. Data logger U12-012 has the following operating range and accuracy: temperature: −20° to 70 °C; RH: 5% to 95% RH; accuracy: temperature: ± 0.35 °C from 0° to 50 °C. RH: ±2.5% from 10% to 90% RH; operating range of the UX 120-006M: −20° to 70 °C; 0 to 95% RH (non-condensing); launch/readout: 0° to 50 °C. TMC6-HD has a measurement range of −40° to 50 °C in water or soil, −40° to 100 °C in air; response time is minutes typical of 90% in air moving 1 m/s (2.2 mph).
For different reasons, the analysis was developed in a period of pre-civil war in the country, along with the COVID-19 pandemic. Despite the hindrances, we have carried out several monitoring series for each selected case study, from which we have selected those carried out during the dry period, since in the humid season (from June to September), the maximum temperatures are somewhat lower. However, a series recorded during the wet season has been added to compare the results. For each series, at least six consecutive days are shown to evince the general tendency of the data, which is usually considered satisfactory in the specialized scientific literature [
27,
28]. It should be noted that we have more data resulting from the monitoring campaigns in storage, but we have presented here the most representative tendencies of the data.
The sensors’ positions have been selected according to the recommendations of the literature (especially the International Energy Agency), usually at the height of the users or at points where relevant heat exchanges can be expected. We have to bear in mind that handbooks of performance evaluation procedures (PEP) have modern construction systems in mind (especially the use of insulation and high thermal resistance glazing), and these are nowhere to be found in Burkina, even at governmental facilities.
Where the effect of the roof has been deemed critical, the cells have been placed at a distance of 30–40 cm from it to avoid direct transmission of the heat flow. Likewise, at floor level, we have raised the sensors where possible, to detach them from the surface exposed to thermal anomalies. The outer sensors have been suspended from vegetal elements like trees or shrubs in the shade and are located in a ventilated place. Also, we had to bear in mind the diverse attitudes of the inhabitants towards monitoring their homes.
Table 3 shows the location of each house and the date of the monitoring series, and
Table 4 characterizes the specific building envelope of each case study.
5. Results
5.1. Peul Traditional House (PTH)
This series, beginning on 14 November 2021, evaluates the thermal performance of the selected Peul home (
Figure 8 and
Figure 9). The maximum temperatures are a good indicator of the cooling performance of an interior space [
29]. In normal conditions, the greater the difference between the indoor and outdoor air temperatures, assuming that the outdoor temperature is higher, the better the performance that we can find.
Figure 6 shows that the maximum outside temperature is above 35 °C, and the inside is roughly one degree lower. The minimum outside and inside temperatures are quite similar due to the quick cooling at night. This shows that very little insulation comes from the thermal envelope, and dampening of the thermal wave is almost irrelevant. Nor is any significant thermal lag registered, since the thermal envelope consists of light materials that are easily available in the surroundings, which present little or no thermal delay. However, the thatched roof provides shade and is very breathable. Since it is naturally air- and moisture-permeable, the moisture content distributed through the thatch increases and decreases rapidly. The thatch has airspaces, which helps in the reduction of heat flux by evaporation. It should be noted that thatched roofs are laid layer-by-layer, so that each layer can absorb its own heat, leading to a progressive heat loss along the layers [
30]. It is worth noting that the outdoor temperature is also measured in a shaded location, and that external temperatures in spaces with direct solar gains are considerably higher. The bioclimatic strategies here are principally those of shading and ventilation. Thus, the results show that the temperature difference between the upper and lower indoor area is negligible. Large daily thermal amplitude is registered outside, above 15 °C. The minimum temperatures for indoors and outdoors are reached at almost the same time due to the lack of thermal mass. RH is quite low, reaching values close to 20% during the hottest hours of the day both inside and outside.
5.2. Mossi Traditional House (MTH)
In this series that began on November 18th of the year 2021, the maximum outdoor temperature was above 35 °C, with a daily thermal range over 15 °C (
Figure 10 and
Figure 11). The difference between the maximum outdoor and indoor temperature is only around 1–2 °C, but somewhat higher than in the previous PTH. The thermal lag is also higher, reaching values around 1 h. We must note that the walls are made of adobe, which provides a higher thermal time-lag than in the PTH. Although both have thatched roofs, the MTH has a large eave that protects the walls from the rain while providing shade. The difference between the minimum indoor and outdoor temperatures is 2–3 °C when the minimum ambient temperature is in the range of 20–24 °C. Thus, there is a larger theoretically possible cooling potential by means of night ventilation, which could also contribute, in our opinion, to reducing the maximum indoor temperature. It should be noted that as the openings are limited, and they are all placed on the same façade, cross-ventilation is not effective. RH is in a low range, between 20% and 55%. The difference between indoor and outdoor RH values does not significantly affect the indoor comfort. Finally,
Figure 9 shows some peaks in the indoor air temperature, because food is often prepared from 1 p.m. to 3 p.m. and from 11 p.m. to 1 a.m.
5.3. Popular House (PH)
In this house type, the adobe walls provide thermal mass but also limit the roof height. The roof is made of a 6 mm thick fiber-cement sheet with a thermal conductivity of 1 W/Mk and thermal resistance of 0.006 m
2k/W. This value is almost negligible from a thermal protection point of view. Consequently, in this series beginning on January 26th of 2022 (
Figure 12 and
Figure 13), the maximum indoor temperature is even 1–3 degrees higher than the ambient temperature. There is a difference of 2–4 °C between the maximum temperatures registered by the three sensors located at different heights, probably due to the overheating effect of the fiber-cement sheet. However, at night, all sensors reach similar minimum indoor temperatures, because direct solar radiation no longer affects the roof. These minimum indoor temperatures are around 4 °C higher than ambient temperature. Therefore, we assume that night ventilation is not effective enough, and there is a great theoretical cooling potential by increasing night time air flow, for instance by cross-ventilation. Low RH values have been recorded, in a range between 20% and 40%, both inside and outside. On the other hand, the fiber-cement sheet has a very low thermal inertia and therefore heats up very quickly. The graph in
Figure 13 shows that the negative effect of the fiber-cement sheet nullifies the thermal mass provided by the adobe walls, because the thermal lag is almost 0. Therefore, this house type has a rather insufficient thermal performance.
5.4. Shared Courtyard House (SCH)
In this case, two series are included in order to compare the thermal performance during the dry season (March) and the wet season (August).
Looking at the results of the series beginning on 13 March 2021 in detail, the difference between the maximum outdoor and indoor temperatures is more than 5 °C. This house is located between boundary walls, with only one façade facing the patio (
Figure 14). The higher compactness in relation to the previous case helps this dwelling to reduce the thermal exchange with the exterior while providing more thermal mass to the dwelling. In fact, a thermal lag of more than 5 h is recorded. There is a large overhanging eave along the façade that contributes to reducing the solar incidence and thus the radiation indoors. In addition, all windows have a metal structure with horizontal movable louvers to protect from the sun, and the total area of the openings is less than 25% of the façade. The minimum inside temperature is 5–6 °C above the minimum ambient temperature due to the difficulty of providing cross-ventilation at night. The fiber-cement roof, although it has a plastic false ceiling with an air-ventilated space, still presents a very negative impact on overheating the interior space, since the difference temperature recorded at 0.30 m from the floor and the ceiling reaches more than 3 °C. As in the previous series, RH is in a low range, between 20% and 40%, both inside and outside (
Figure 15).
In the series starting on 10 August 2021, the effect of greater rainfall on the increase in relative humidity can be seen (
Figure 16). The highest prevalence of cloudiness also results in less incident solar radiation and lower maximum ambient temperature values. Due to the less effective emission of longwave radiation, the daily thermal amplitude is less than 10 °C, much lower than in March, when values above 20 °C were registered. Consequently, the indoor maximum temperatures are around 3–4 °C lower than in the previous series during the dry season, suggesting that this house typology works better in the wet season. RH reaches maximum values slightly above 70%. Improving night ventilation can help reduce indoor RH during the rainy season. A maximum temperature difference is also registered between the sensors located at different heights, slightly greater than one degree in this series, probably due to the overheating effect of the fiber-cement sheet.
6. Discussion
All series are compared with each other with a ratio that permits a comparison across different measurements, performed at different times and during diverse weather conditions. This figure is called the temperature difference ratio (TDR). It was proposed by B. Givoni [
31] with good results in order to compare passive cooling systems with different configurations, and it has been widely used in other studies [
27,
28,
32]. The TDR is determined by comparing the average reduction in the maximum temperature inside the cell with the average swing, as expressed in the following equation:
where:
Tmax.out = maximum temperature reached outside (°C);
Tmax.ins = maximum temperature found inside (°C);
Tmin.out = minimum temperature inside (°C).
These values are not averaged; they represent the maximum and minimum found in a given cell for each day of measurement.
The numerator is the difference between the indoor maximum temperature and the outside maximum, and the denominator is the outdoor swing. A higher TDR value indicates that there is a larger temperature difference between exterior and interior values, and we have a higher cooling potential.
Accordingly, we have compared experimental data obtained in each house using TDR as a function of the outdoor temperature swing (
Figure 9,
Figure 11,
Figure 13 and
Figure 15). Since TDR is calculated daily, each point in
Figure 17 contains day-length data. A trend-line is subsequently plotted for each series.
Figure 17 shows that the SCH has the best thermal performance, followed by the MTH, PTH and finally PH. Thus, the PH, in which the majority of the Burkinabé population lives (60.8%), has worse performance than the traditional MTH and PTH. In addition, a summary of the monitoring results can be seen in
Table 5.
It should be noted that the PTH is around 65% higher, and the MTH 75% higher than the PH for an outdoor temperature swing of 15 °C. The lesser cooling potential of the PH is mainly due to the fiber-cement sheets, which bring too little insulation (thermal resistance of 0.006 m2k/W) and high emittance (around 0.7–0.8) and should be revised in future regulations. Therefore, the PH roof produces a continuous overheating of the interior space, more intense in the central hours of the day due to the low thermal inertia of the fiber-cement. However, traditional roofs thatched with branches and straw, being easily available in the natural environment of the surroundings, reduce overheating. This is because they provide shade and are very breathable, since they are naturally-air and moisture-permeable.
Moreover, the window-to-wall ratio of traditional houses is minimal, because the entrance door is the sole opening, and therefore, the internal incidence of solar radiation is minimized. Due to the air permeability of the walls and roof in the PTH, the outdoor and indoor temperatures are quite similar. We must note that the PTH is a quickly built house that uses light materials that are easily available, and it is therefore adapted to the temporary way of life of the Peul. In addition, the cooling potential of the MTH is 20% better than the PTH when an ambient temperature swing of 20 °C is registered. This is because the adobe walls of the MTH provide increased thermal mass, which contributes to a reduction in the inside daily temperature swing.
On the other hand, based on the former monitoring, we believe that the SCH thermal performance is 75% higher than that of the PH when the daily ambient temperature swing is around 20 °C. We need to notice that SCHs are more compact than PHs, since they are located between party walls. We assume that this fact has a positive effect in the SCH’s thermal performance, since the heat exchange between the indoor and the outdoor environment is reduced. In fact, we think the best thermal performance of the SCH is mainly due to the greater compactness. In addition, both SCHs and PHs include a roof made of fiber-cement sheets, but in the case of the SCH, a suspended ceiling with a ventilated air cavity is also installed. Although the ventilation of the SCH’s suspended ceiling does not seem to be very effective, it can help to insulate the interior space due to the creation of an air gap between the fiber-cement sheet and the suspended ceiling, which contributes to a reduction in heat gains [
33]. Furthermore, based on previous research, we assume that SCH patios may play an important thermal role [
34]. During the night time, the colder and heavier air is confined inside the patios due to its higher density. If, during the day, they are protected from the sun by means of vegetation or other traditional shading elements such as canvases or pergolas, a microclimate could also be created, and this may contribute to cool the adjacent spaces. For all these reasons, we guess that an adequate design of patios can provide thermal comfort benefits to the SCHs. On the other hand, the patios possess an indubitable cultural relevance for connecting with the local tradition as a place of meeting and carrying out daily communal activities.
Based on the experimental results, the equations that predict the TDR in each case are listed below:
After the TDR is calculated for a building using Equations (2)–(5), it is possible to predict the indoor maximum temperature using Equation (6) and solving for T
max.ins:
where outdoor maximum and minimum temperatures, or daily temperature swing, must be known. These simple equations derived from the experimental work permit us to calculate internal maximum temperatures as a function of the outdoor maximum temperature and daily swing and to compare the different performances. However, series should be carried out in more case studies to determine the thermal performance limits.
7. Main Factors Affecting Transformation in the Ways of Life
This section analyzes the main causes and effects that are influencing changes in the ways of life of Burkina Faso. These include, specifically, the reduction of natural resources, the introduction of new materials and the transformation of the land ownership system.
7.1. Reduction of Natural Resources
The materials used in Burkina Faso’s vernacular architecture have traditionally been free and easy to find in the natural environment. However, climate change and rapid population growth are leading to progressive environmental degradation [
18]. Thus, basic materials such as wood or straw have a relevant monetary cost nowadays, and their prices are gradually increasing. We must note that these materials have to be replaced periodically, and their availability is less and less guaranteed.
Due to this situation, some authors [
19] have asked for a greater investment in research on the climatic and ecosystem cycles of this region to obtain better results in order to combat drought problems. The development of systems such as the one proposed by the West African Monsoon (WAM) (a climate analysis system aimed at predicting rainfall in the Sahel) can contribute, in our opinion, to solving the humanitarian crisis in Burkina Faso, since the variations in the seasonal rainfall cycles present a direct impact on the habitat, as well as the availability of natural resources required for the building of traditional houses.
7.2. New Materials
The progressive scarcity of basic construction materials affects both temporary and sedentary traditional houses and is forcing rural populations to replace ancestral building systems. For example, the traditional straw roof is being replaced by fiber-cement layers. Although this material has a higher initial cost, most families prefer this option to avoid having to refurbish the roof every few years due to the progressive lack of availability and cost increase of traditional materials [
35].
The simple massive introduction of fiber-cement sheets is leading to the creation of new housing types, since the rectangular geometry and rigidity of fiber-cement sheets are incompatible with the traditional circular and oval shape. Therefore, traditional circular houses are being replaced by new rectangular constructions [
3]. As the morphological transformations occur at different speeds, mixed housing complexes in which traditional
casserones and rectangular modules are covered with fiber-cement sheets are increasingly common. The Mossi vernacular house is adapted to the climate and has important patrimonial values in which an ancient tradition of a unique culture is reflected. However, a mixed housing complex with materials that are not adapted to local conditions generates serious thermal problems and a loss of cultural identity [
36]. In addition, they tend to become slums, because they are often built on the urban peripheries, generating shanty settlements with a lack of basic services, such as water supply systems, plumbing and sewerage [
36].
7.3. Transformation of the Land Ownership System
The concept of property, as it is known in the West, did not exist before the colonization of Burkina Faso. The nomadic cultures of the Sahel used to make agreements and concessions or barter with the sedentary groups with whom they came in contact [
4]. As a consequence, the traditional temporary way of life of the Peul does not contemplate land ownership [
3,
18]. Due to the processes of legalization of land, it is increasingly difficult for the Peul to maintain their traditional way of life, closely linked to land ownership. Therefore, they tend to become sedentary. The new Peul generations are clearly conditioned by the new neoliberal urban model, and informal settlements will have great difficulties in persisting into the future [
37], especially those located on the urban peripheries, such as Ouagadougou or Bobo-Dioulasso.
8. Conclusions
This article has tried to analyze transformations in the cultural context and natural environment of Burkina Faso that are provoking changes in the traditional ways of life and decisively influencing the transformation of the architectural typologies found here.
Worsening climate trends, which particularly affect Burkina Faso, are bringing a detrimental impact to the availability of natural resources used in traditional buildings, increasing the cost of products such as wood and straw, which were previously obtained directly from the surroundings at no cost. As traditional earthen walls are also being used in new typologies mainly located in precarious settlements of the urban peripheries, the use of adobe is being associated with low social status. In addition, due to the limited industrialization of the country, good-quality adobe bricks are much more expensive than concrete blocks and have to be replaced more often. All of these developments lead to the gradual abandonment of traditional materials, which are substituted with others considered modern or more durable, such as concrete blocks and fiber-cement sheets.
The ways of life in Burkina Faso are being transformed in different ways for each ethnic group, although with some common causes and effects. Whereas the Peul are becoming increasingly sedentary due to the limited land available on which to settle, the Mossi are modifying their traditional homes with the introduction of new materials, such as fiber-cement sheets. In both cases, the constructions of these groups are being affected by the increasing scarcity of natural resources, which are forcing different ethnic groups to look for alternatives that modify their traditional housing typologies.
In the PH, outdoor spaces are very important, as in traditional constructions. However, this legacy contrasts with the latest trends in Western housing, which are focused on living inside, prioritizing the internal distribution over the conformation of the external space.
In short, there is a common tendency in Burkina Faso to live in homes that do not respond to traditional cultural values. Moreover, the new typologies are not adapted to local climatic conditions and therefore do not generate an adequate level of thermal comfort. In this regard, monitoring results show the thermal behavior of the analyzed homes, from best to worst, as the SCH, MTH, PTH and PH. The superior thermal behavior of the SCH is mainly due to the fact that it is the most compact, since these homes are located between party walls, and the heat exchange between the indoors and outdoors is reduced. A paradigmatic case is the PH, which today represents the way of life of the majority of the Burkinabé population (60.8%) and is increasingly replacing traditional types even in rural areas. The PH presents a markedly lower thermal performance than traditional houses. Discarding the vegetal thatched roofs that prevented overheating can explain this flaw. In summary, although vernacular housing does not fulfill modern comfort standards, its performance is considered superior to that of modern typologies also in terms of local natural materials and sustainability, emissions, etc.
The new housing typologies are, to our mind, not sufficiently connected with the local environmental and cultural values, since urban policies have been more focused on the problems generated by the rapid population growth and other dynamics than on preserving the architectural legacy. We must note that the ethnic groups of Burkina Faso are considered living repositories of a secular experience of adaptation to the environment, from which lessons can be learned for the future.
We believe that each of the Burkinabé cultures has its own singularities and values, and it is in the exchange of this diversity that there lies one of the greatest strengths of this country, which has maintained a harmonious coexistence of different ethnic groups and religions for centuries, a tradition that is now threatened. We believe that future solutions in the architectural realm should start with smart responses to climate and energy requirements that do not disregard the collective wisdom. Even better, they should strive to re-naturalize the culture. In this sense, there is a saying of the Mossi: Luiili pa yigd n paam taab ye—not all birds fly at the same height. To provide key points and objective findings to materialize such an endeavor has been our intent and motivation for composing the present manuscript.

