Impact of Daylighting on Visual Comfort and on the Biological Clock for Teleworkers in Residential Buildings
Abstract
:1. Introduction
1.1. Background
1.2. Objectives of the Study
2. Method
2.1. Definition of the Model
2.2. Remote Obstructions
2.3. Location of the Room and Orientation of the Window Opening
2.4. Parameters of the Simulation Tool
2.5. Calculation Metrics
2.6. Validation of the Calculating Tool
3. Results
3.1. DA and CSA Based on the Window Size
3.2. DA and CSA According to External Obstructions
3.3. DA and CSA According to Climate Conditions
3.4. Analysis of Results
4. Discussion
4.1. DA and CSA According to Window Size
4.2. DA and CSA According to External Obstructions
4.3. DA and CSA According to Climate Conditions
5. Conclusions
Author Contributions
Funding
Data Availability Statement
Acknowledgments
Conflicts of Interest
References
- Carte, T.A. Telecommuting ‘96 Conference Report. ACM SIGOIS Bull. 1996, 17, 9–11. [Google Scholar] [CrossRef]
- Toscano, F.; Zappalà, S. Smart Working in Italia: Origine, Diffusione e Possibili Esiti. Psicol. Soc. 2020, 15, 203–223. [Google Scholar] [CrossRef]
- European Foundation for the Improvement of Living and Working Conditions. Living, Working and COVID-19—First Findings—April 2020. 2020. Available online: https://www.eurofound.europa.eu/en/publications/2020/living-working-and-covid-19-first-findings-april-2020 (accessed on 8 October 2023).
- Caligiuri, P.M.; De Cieri, H. Predictors of Employees’ Preference for Working from Home Post-Pandemic. Bus. Econ. Res. 2021, 11, 1. [Google Scholar] [CrossRef]
- Gosling, W.; Coppola, M.; McCarthy, K. May the Workforce Be with You: The Voice of the European Workforce 2020. Available online: https://www2.deloitte.com/content/dam/insights/us/articles/emea83757_may-the-workforce-be-with-you/DI_May-the-workforce-be-with-you.pdf (accessed on 20 June 2021).
- Parker, K.; Horowitz, J.; Minkin, R. COVID-19 Pandemic Continues to Reshape Work in America. 2022. Available online: https://wfmonitor.com/2022/03/01/covid-19-pandemic-continues-to-reshape-work-in-america/ (accessed on 8 October 2023).
- Rea, M.S.; Figueiro, M.G.; Bierman, A.; Bullough, J.D. Circadian Light. J. Circadian Rhythm. 2010, 8, 2. [Google Scholar] [CrossRef]
- Figueiro, M.G. An Overview of the Effects of Light on Human Circadian Rhythms: Implications for New Light Sources and Lighting Systems Design. J. Light Vis. Environ. 2013, 37, 51–61. [Google Scholar] [CrossRef]
- Reinhart, C.F.; Mardaljevic, J.; Rogers, Z. Dynamic Daylight Performance Metrics for Sustainable Building Design. LEUKOS—J. Illum. Eng. Soc. North Am. 2006, 3, 7–31. [Google Scholar] [CrossRef]
- Zamfir, M.; Ciobanu, I.; Marin, A.G.; Zamfir, M.-V. Smart Dwellings. Architectural Perspectives Opened by COVID-19 Pandemic. Smart Cities Reg. Dev. (SCRD) J. 2021, 5, 33–49. [Google Scholar]
- Shamaileh, A.A. Responding to COVID-19 Pandemic: Interior Designs’ Trends of Houses in Jordan. Int. J. Hum. Rights Healthc. 2021, 15, 137–150. [Google Scholar] [CrossRef]
- Mattarocci, G.; Roberti, S. Real Estate and the Effects of the COVID-19 Pandemic in Europe. A New World Post COVID-19; Edizioni Ca’Foscari: Venezia, Italy, 2020; pp. 177–190. [Google Scholar]
- EUROSTAT. How Usual Is It to Work from Home? 2020. Available online: https://ec.europa.eu/eurostat/web/products-eurostat-news/-/DDN-20200424-1 (accessed on 28 July 2021).
- Cuerdo-Vilches, T.; Navas-Martín, M.Á.; Oteiza, I. Working from Home: Is Our Housing Ready? Int. J. Environ. Res. Public Health 2021, 18, 7329. [Google Scholar] [CrossRef]
- Amorim, C.N.D.; Vasquez, N.G.; Kanno, J.R.; Matusiak, B. Lighting Conditions in Brazilian and Colombian Home Offices: A Preliminary Study. In Proceedings of the CIE 2021 Midterm Meeting & Conference: Light for Life-Living with Light, Online, 27–29 September 2021. [Google Scholar]
- Aslanoğlu, R.; Pracki, P.; Kazak, J.K.; Ulusoy, B.; Yekanialibeiglou, S. Short-Term Analysis of Residential Lighting: A Pilot Study. Build. Environ. 2021, 196, 107781. [Google Scholar] [CrossRef]
- Acosta, I.; Campano, M.A.; Leslie, R.; Radetski, L. Daylighting Design for Healthy Environments: Analysis of Educational Spaces for Optimal Circadian Stimulus. Solar Energy 2019, 193, 584–596. [Google Scholar] [CrossRef]
- Mardaljevic, J.; Heschong, L.; Lee, E. Daylight Metrics and Energy Savings. Light. Res. Technol. 2009, 41, 261–283. [Google Scholar] [CrossRef]
- Nabil, A.; Mardaljevic, J. Useful Daylight Illuminance: A New Paradigm for Assessing Daylight in Buildings. Light. Res. Technol. 2005, 37, 41–57. [Google Scholar] [CrossRef]
- Acosta, I.; Leslie, R.P.; Figueiro, M.G. Analysis of Circadian Stimulus Allowed by Daylighting in Hospital Rooms. Light. Res. Technol. 2017, 49, 49–61. [Google Scholar] [CrossRef]
- Rea, M.S.; Figueiro, M.G.; Bullough, J.D.; Bierman, A. A Model of Phototransduction by the Human Circadian System. Brain Res. Rev. 2005, 50, 213–228. [Google Scholar] [CrossRef] [PubMed]
- Figueiro, M.G.; Steverson, B.; Heerwagen, J.; Kampschroer, K.; Hunter, C.M.; Gonzales, K.; Plitnick, B.; Rea, M.S. The Impact of Daytime Light Exposures on Sleep and Mood in Office Workers. Sleep Health 2017, 3, 204–215. [Google Scholar] [CrossRef]
- Bellia, L.; Acosta, I.; Campano, M.Á.; Fragliasso, F. Impact of Daylight Saving Time on Lighting Energy Consumption and on the Biological Clock for Occupants in Office Buildings. Solar Energy 2020, 211, 1347–1364. [Google Scholar] [CrossRef]
- LBNL. Lawrence Berkeley National Laboratory Technical Report (2022) 1278—EnergyPlus Engineering Reference. The Reference to EnergyPlus Calculations. 2022. Available online: https://energyplus.net/assets/nrel_custom/pdfs/pdfs_v22.1.0/EngineeringReference.pdf. (accessed on 28 September 2023).
- Li, D.H.W. A review of daylight illuminance determinations and energy implications. Appl. Energy 2010, 87, 2109–2118. [Google Scholar] [CrossRef]
- Perez, R.; Seals, R.; Michalsky, J. All-Weather Model for Sky Luminance Distribution—Preliminary Configuration and Validation. Solar Energy 1993, 50, 235–245. [Google Scholar] [CrossRef]
- Mardaljevic, J. Validation of a Lighting Simulation Program under Real Sky Conditions. Light. Res. Technol. 1995, 27, 181–188. [Google Scholar] [CrossRef]
- Reinhart, C.F.; Walkenhorst, O. Validation of Dynamic RADIANCE-Based Daylight Simulations for a Test Office with External Blinds. Energy Build. 2001, 33, 683–697. [Google Scholar] [CrossRef]
- Reinhart, C.F.; Breton, P.-F. Experimental Validation of Autodesk® 3ds Max® Design 2009 and Daysim 3.0. LEUKOS—J. Illum. Eng. Soc. North Am. 2009, 6, 7–35. [Google Scholar] [CrossRef]
- Commission Internationale de l’Éclairage. Test Cases to Assess the Accuracy of Lighting Computer Programs—CIE 171:2006; Commission Internationale de l’Éclairage: Vienna, Austria, 2006. [Google Scholar]
- Campano, M.Á.; Acosta, I.; Domínguez, S.; López-Lovillo, R. Dynamic Analysis of Office Lighting Smart Controls Management Based on User Requirements. Autom. Constr. 2022, 133, 104021. [Google Scholar] [CrossRef]
- Ruiz, A.; Campano, M.Á.; Acosta, I.; Luque, Ó. Partial Daylight Autonomy (DAp): A New Lighting Dynamic Metric to Optimize the Design of Windows for Seasonal Use Spaces. Appl. Sci. 2021, 11, 8228. [Google Scholar] [CrossRef]

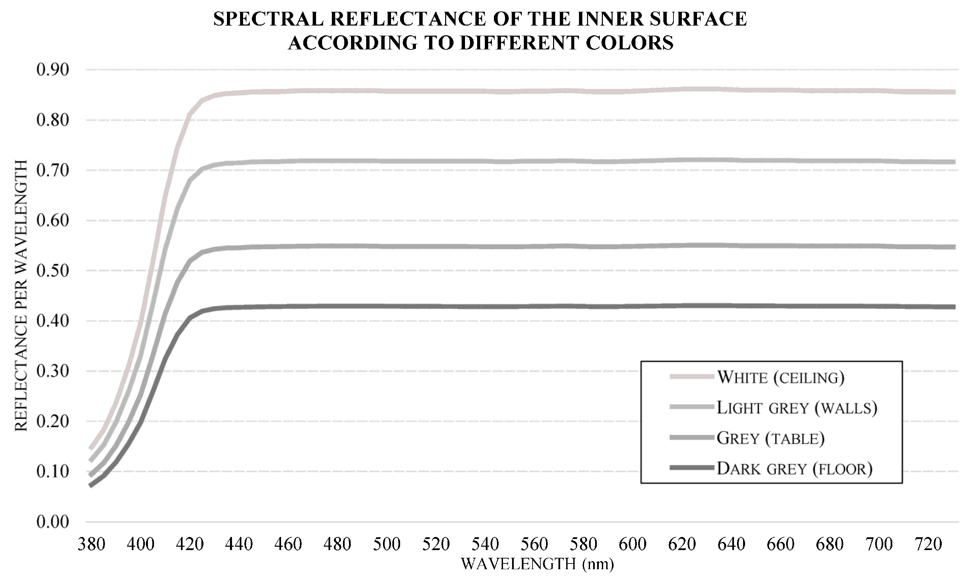
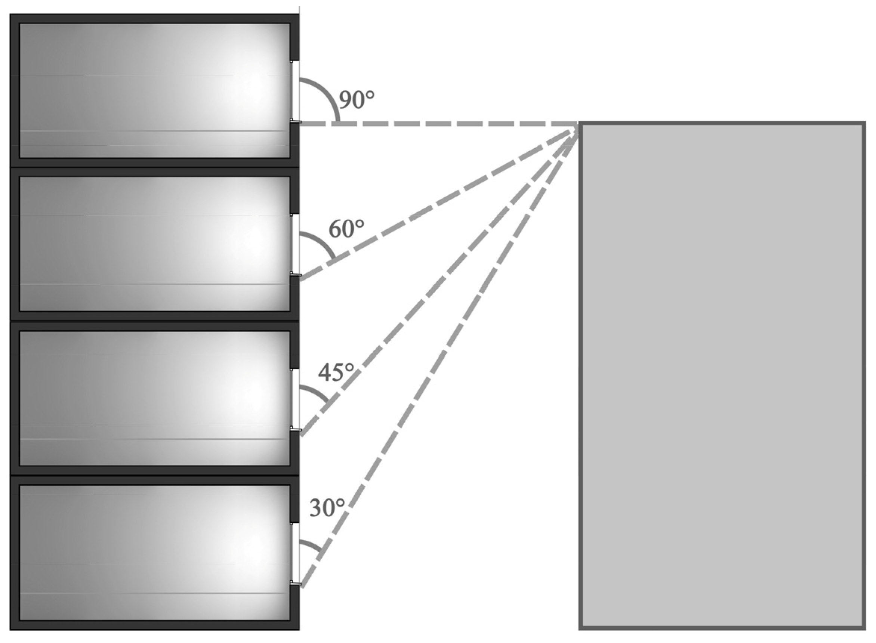
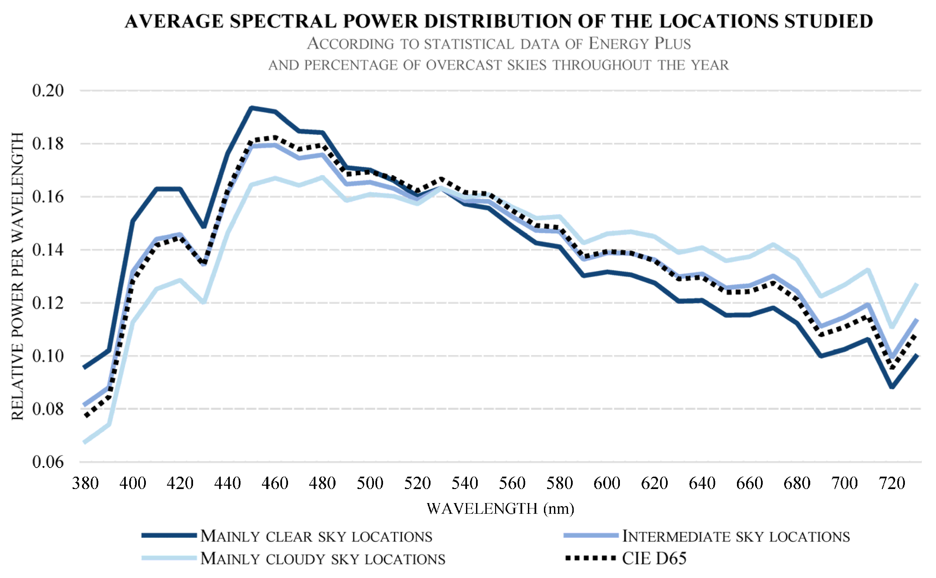
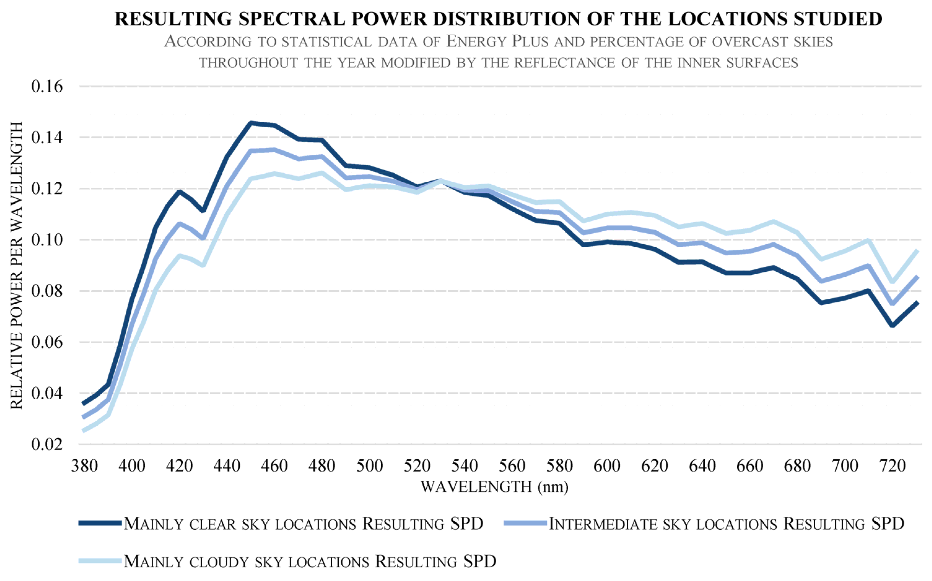
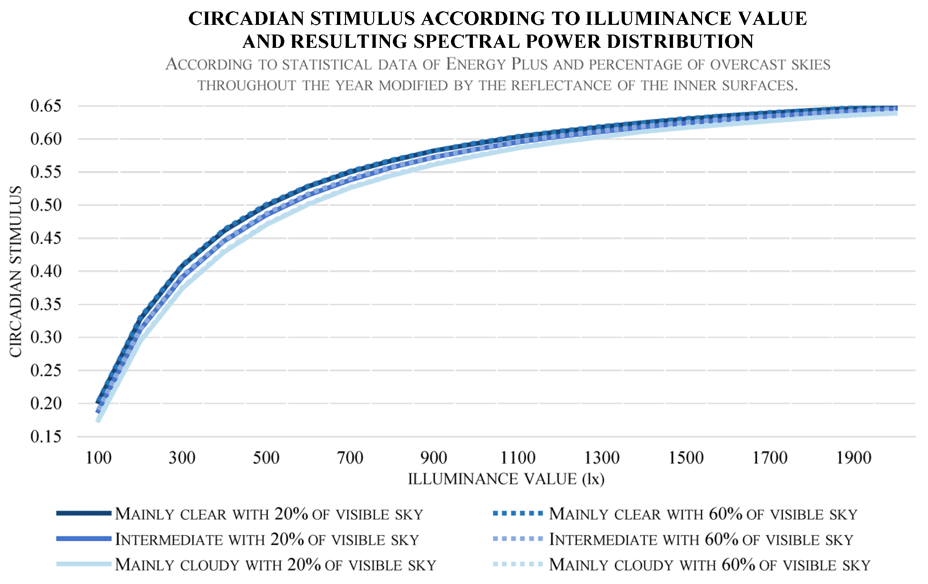

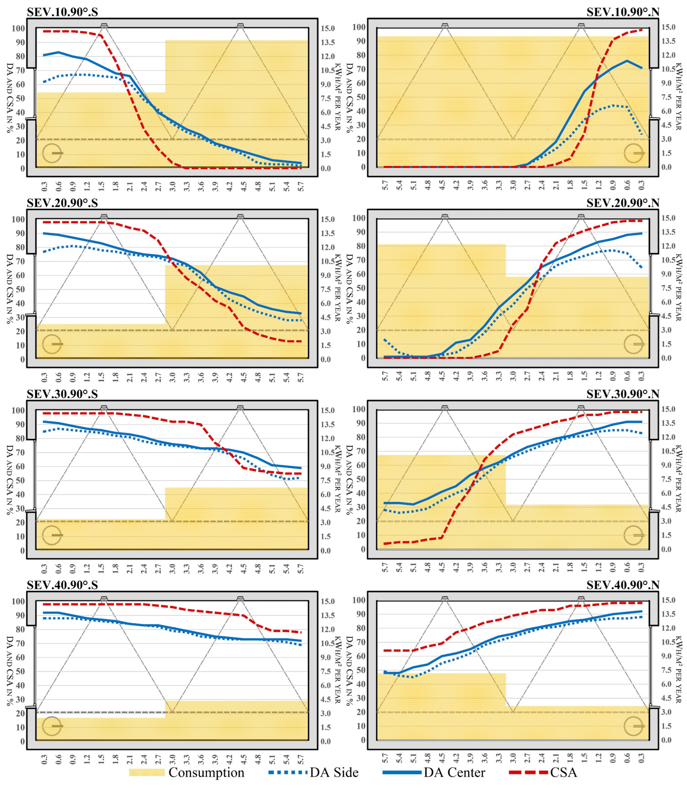
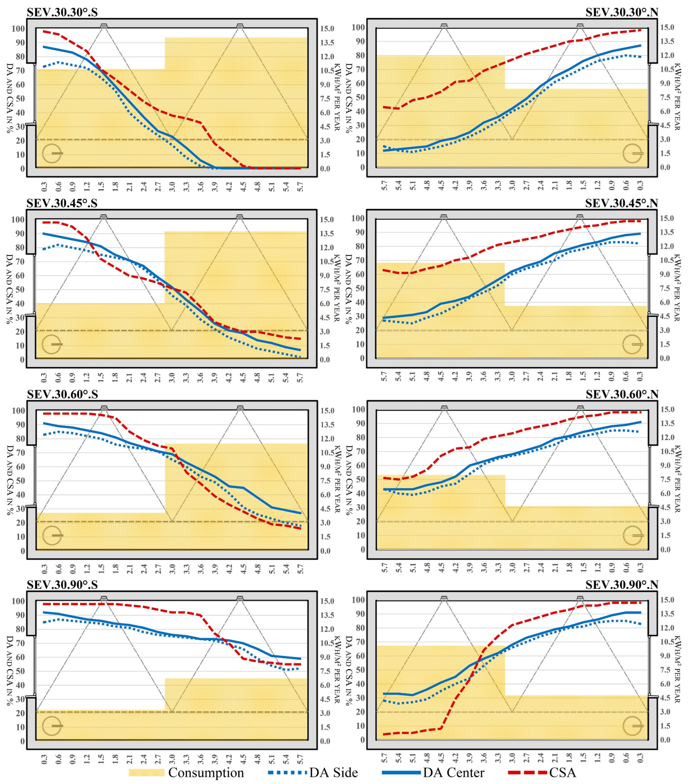
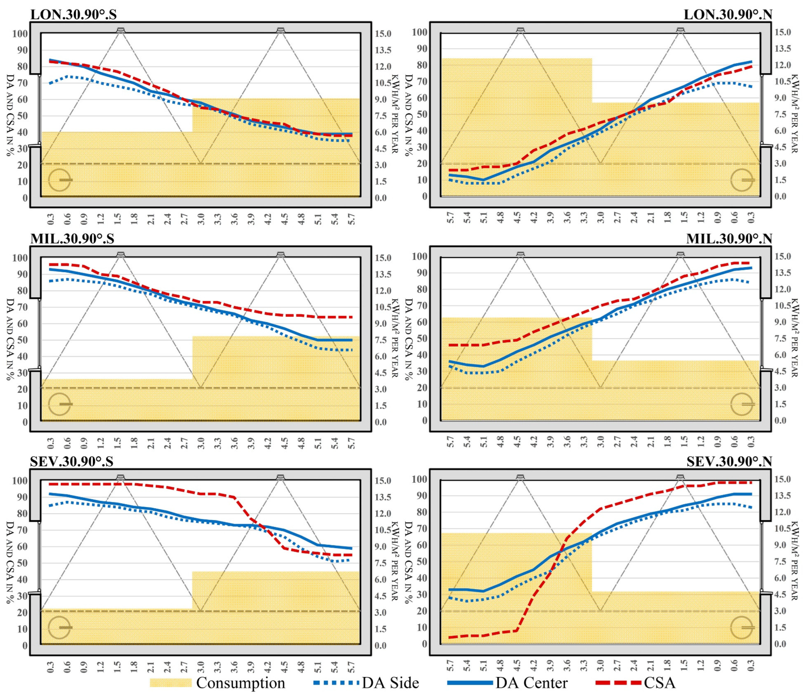
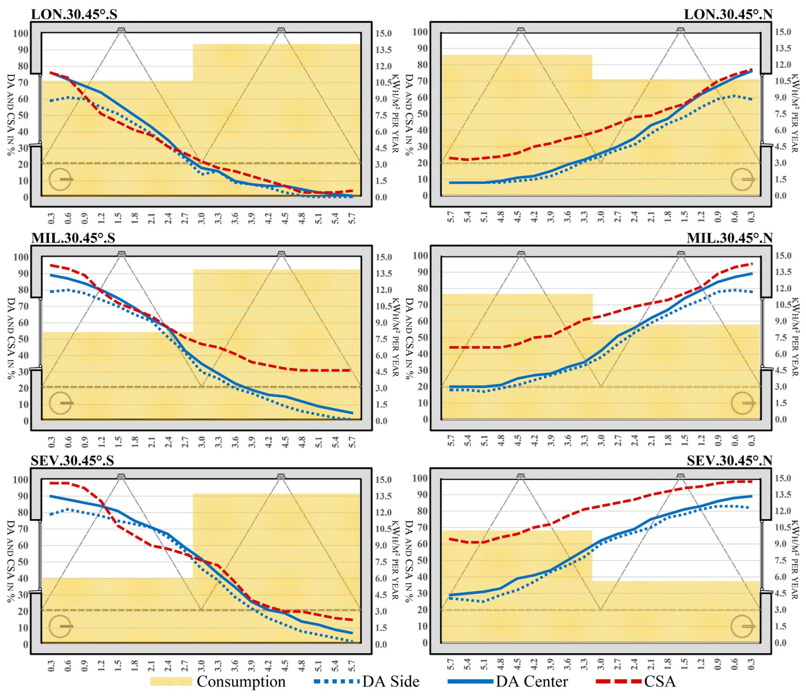
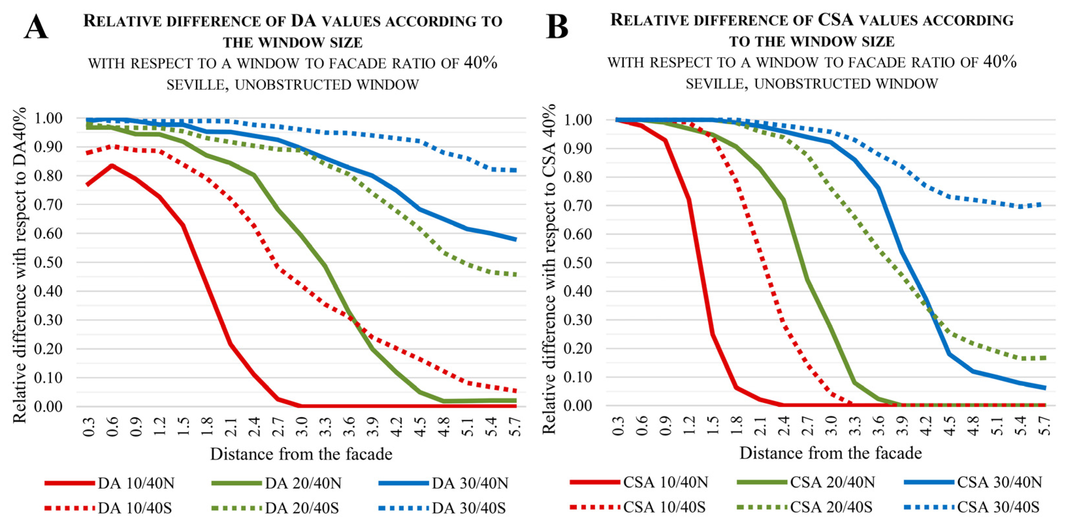
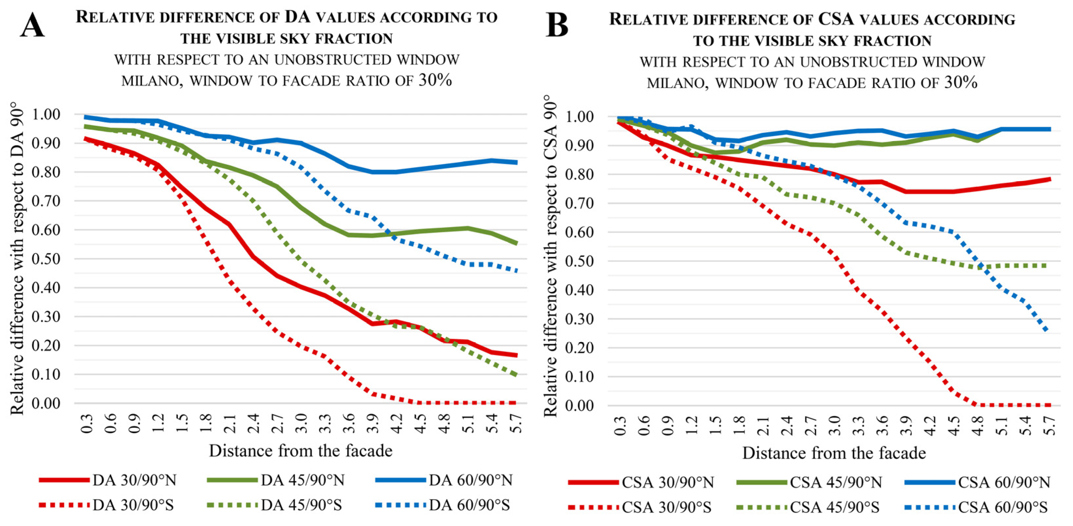
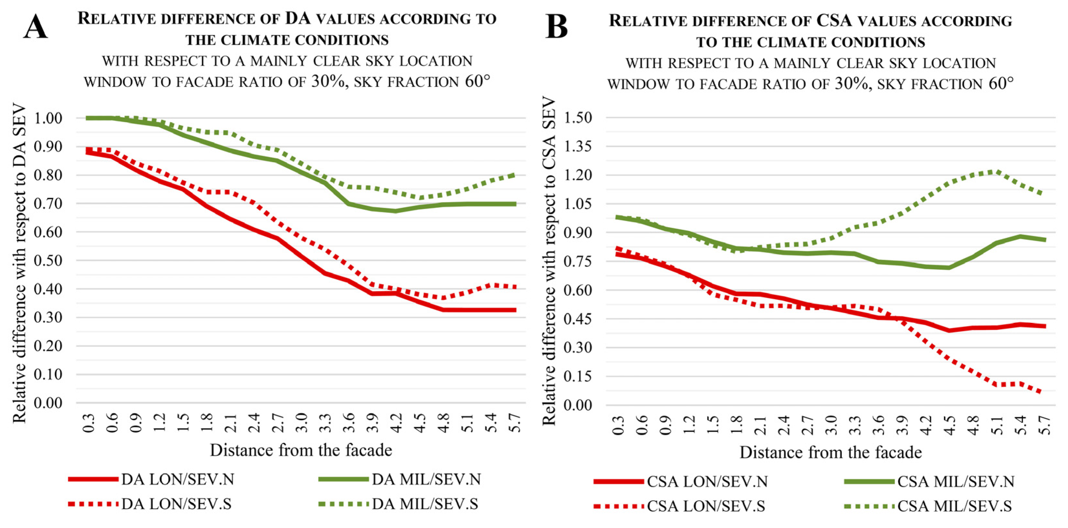
| City | Code | Latitude | Longitude | Time Zone | Percentage of Hours With | ||
|---|---|---|---|---|---|---|---|
| Direct Sun | Clear Skies | Overcast Skies | |||||
| London | LON | 51°30′ N | −0°7′ O | GMT +0 | 72% | 25% | 36% |
| Milano | MIL | 45°28′ | 9°11′ E | GMT +1 | 75% | 20% | 29% |
| Seville | SEV | 37°22′ N | −5°58′ O | GMT +1 | 81% | 31% | 32% |
Disclaimer/Publisher’s Note: The statements, opinions and data contained in all publications are solely those of the individual author(s) and contributor(s) and not of MDPI and/or the editor(s). MDPI and/or the editor(s) disclaim responsibility for any injury to people or property resulting from any ideas, methods, instructions or products referred to in the content. |
© 2023 by the authors. Licensee MDPI, Basel, Switzerland. This article is an open access article distributed under the terms and conditions of the Creative Commons Attribution (CC BY) license (https://creativecommons.org/licenses/by/4.0/).
Share and Cite
Acosta, I.; Campano, M.Á.; Bellia, L.; Fragliasso, F.; Diglio, F.; Bustamante, P. Impact of Daylighting on Visual Comfort and on the Biological Clock for Teleworkers in Residential Buildings. Buildings 2023, 13, 2562. https://doi.org/10.3390/buildings13102562
Acosta I, Campano MÁ, Bellia L, Fragliasso F, Diglio F, Bustamante P. Impact of Daylighting on Visual Comfort and on the Biological Clock for Teleworkers in Residential Buildings. Buildings. 2023; 13(10):2562. https://doi.org/10.3390/buildings13102562
Chicago/Turabian StyleAcosta, Ignacio, Miguel Ángel Campano, Laura Bellia, Francesca Fragliasso, Francesca Diglio, and Pedro Bustamante. 2023. "Impact of Daylighting on Visual Comfort and on the Biological Clock for Teleworkers in Residential Buildings" Buildings 13, no. 10: 2562. https://doi.org/10.3390/buildings13102562
APA StyleAcosta, I., Campano, M. Á., Bellia, L., Fragliasso, F., Diglio, F., & Bustamante, P. (2023). Impact of Daylighting on Visual Comfort and on the Biological Clock for Teleworkers in Residential Buildings. Buildings, 13(10), 2562. https://doi.org/10.3390/buildings13102562









