Incremental Production of Urban Public Green Space: A ‘Spiral Space’ Building Typology
Abstract
:1. Introduction
1.1. Scarcity of Public Green Space in Cities
1.2. From ‘Highline’ to ‘Skyline’
1.3. Research Questions and Methods
- (1)
- Can we qualitatively verify the aforesaid added value of The Spiral as natural, at least as promising, benefits of this building typology to cities, including generating incremental urban green space, etc.?
- (2)
- If the abovementioned advantages of spiral-space building typology could be regarded as promising, what is its performance in the adaptability of building diversity (e.g., function, size, height, etc.) and acceptance worldwide?
2. Benefits of Spiral-Space Typology to Cities
2.1. Potential Benefits of Spiral-Space Building Typology
2.2. Urban Sustainability and Sustainable Building
3. Global Cases
3.1. The Spiral
3.2. Double Helix House
3.3. The Student Activity Center of NJU
3.4. Shimouma Apartment
3.5. The Gyre
3.6. Mahler 4 Office Tower
3.7. MAS Museum
3.8. Tongji Teaching–Research Complex Building
3.9. The Community College of PolyU
3.10. Spiral-Space Building Typology and Prototypes
4. Verifications and Discussion
4.1. Verification of Benefits
4.1.1. Incremental Production of Urban Public Space
4.1.2. Enhance Social Interactions by Connections between Floors
4.1.3. Spatial Production of a Chain of Sky Gardens
4.1.4. Unique City Landmark and Skyline
4.2. Verification of Adaptability and Applicability
4.3. Discussion
5. Conclusions
Funding
Acknowledgments
Conflicts of Interest
References
- De la Barrera, F.; Reyes-Paecke, S.; Banzhaf, E. Indicators for green spaces in contrasting urban settings. Ecol. Indic. 2016, 62, 212–219. [Google Scholar] [CrossRef]
- Chen, J.; Chang, Z. Rethinking urban green space accessibility: Evaluating and optimizing public transportation system through social network analysis in megacities. Landsc. Urban Plan. 2015, 143, 150–159. [Google Scholar] [CrossRef]
- Ma, F. Spatial equity analysis of urban green space based on spatial design network analysis (sDNA): A case study of central Jinan, China. Sustain. Cities Soc. 2020, 60, 102256. [Google Scholar] [CrossRef]
- Belmeziti, A.; Cherqui, F.; Kaufmann, B. Improving the multi-functionality of urban green spaces: Relations between components of green spaces and urban services. Sustain. Cities Soc. 2018, 43, 1–10. [Google Scholar] [CrossRef]
- Duivenvoorden, E.; Hartmann, T.; Brinkhuijsen, M.; Hesselmans, T. Managing public space–A blind spot of urban planning and design. Cities 2021, 109, 103032. [Google Scholar] [CrossRef]
- Martin, C.A.; Warren, P.S.; Kinzig, A.P. Neighborhood socioeconomic status is a useful predictor of perennial landscape vegetation in residential neighborhoods and embedded small parks of Phoenix, AZ. Landsc. Urban Plan. 2004, 69, 355–368. [Google Scholar] [CrossRef]
- Smith, T.; Nelischer, M.; Perkins, N. Quality of an urban community: A framework for understanding the relationship between quality and physical form. Landsc. Urban Plan. 1997, 39, 229–241. [Google Scholar] [CrossRef]
- He, J.; Li, L.; Li, J. Generating Inclusive Health Benefits from Urban Green Spaces: An Empirical Study of Beijing Olympic Forest Park. Buildings 2022, 12, 397. [Google Scholar] [CrossRef]
- Jackson, L.E. The relationship of urban design to human health and condition. Landsc. Urban Plan. 2003, 64, 191–200. [Google Scholar] [CrossRef]
- Maas, J.; Verheij, R.A.; Groenewegen, P.P.; de Vries, S.; Spreeuwenberg, P. Green space, urbanity, and health: How strong is the relation? J. Epidemiol. Community Health 2006, 60, 587–592. [Google Scholar] [CrossRef] [Green Version]
- Wolch, J.R.; Byrne, J.; Newell, J.P. Urban green space, public health, and environmental justice: The challenge of making cities “just green enough”. Landsc. Urban Plan. 2014, 125, 234–244. [Google Scholar] [CrossRef]
- Bowler, D.E.; Buyung-Ali, L.; Knight, T.M.; Pullin, A.S. Urban greening to cool towns and cities: A systematic review of the empirical evidence. Landsc. Urban Plan. 2010, 97, 147–155. [Google Scholar] [CrossRef]
- Tajima, K. New Estimates of the Demand for Urban Green Space: Implications for Valuing the Environmental Benefits of Boston’s Big Dig Project. J. Urban Aff. 2003, 25, 641–655. [Google Scholar] [CrossRef]
- Jim, C.; Chen, W.Y. Impacts of urban environmental elements on residential housing prices in Guangzhou (China). Landsc. Urban Plan. 2006, 78, 422–434. [Google Scholar] [CrossRef]
- Van Herzele, A.; Wiedemann, T. A monitoring tool for the provision of accessible and attractive urban green spaces. Landsc. Urban Plan. 2003, 63, 109–126. [Google Scholar] [CrossRef]
- Wüstemann, H.; Kalisch, D.; Kolbe, J. Access to urban green space and environmental inequalities in Germany. Landsc. Urban Plan. 2017, 164, 124–131. [Google Scholar] [CrossRef]
- Akuraju, V.; Pradhan, P.; Haase, D.; Kropp, J.P.; Rybski, D. Relating SDG11 indicators and urban scaling–An exploratory study. Sustain. Cities Soc. 2020, 52, 101853. [Google Scholar] [CrossRef]
- United Nations. Goal 11: Make Cities Inclusive, Safe, Resilient and Sustainable. Available online: https://www.un.org/sustainabledevelopment/cities/ (accessed on 25 December 2021).
- Colding, J.; Gren, Å.; Barthel, S. The Incremental Demise of Urban Green Spaces. Land 2020, 9, 162. [Google Scholar] [CrossRef]
- Kabisch, N.; Qureshi, S.; Haase, D. Human–environment interactions in urban green spaces—A systematic review of contemporary issues and prospects for future research. Environ. Impact Assess. Rev. 2015, 50, 25–34. [Google Scholar] [CrossRef]
- Schrammeijer, E.A.; van Zanten, B.T.; Verburg, P.H. Whose park? Crowdsourcing citizen’s urban green space preferences to inform needs-based management decisions. Sustain. Cities Soc. 2021, 74, 103249. [Google Scholar] [CrossRef]
- Ding, X.; Zhong, W.; Shearmur, R.G.; Zhang, X.; Huisingh, D. An inclusive model for assessing the sustainability of cities in developing countries–Trinity of Cities’ Sustainability from Spatial, Logical and Time Dimensions (TCS-SLTD). J. Clean. Prod. 2015, 109, 62–75. [Google Scholar] [CrossRef]
- Haaland, C.; van den Bosch, C.K. Challenges and strategies for urban green-space planning in cities undergoing densification: A review. Urban For. Urban Green. 2015, 14, 760–771. [Google Scholar] [CrossRef]
- Wang, X.-J. Analysis of problems in urban green space system planning in China. J. For. Res. 2009, 20, 79–82. [Google Scholar] [CrossRef]
- Garcia-Garcia, M.J.; Christien, L.; García-Escalona, E.; González-García, C. Sensitivity of green spaces to the process of urban planning. Three case studies of Madrid (Spain). Cities 2020, 100, 102655. [Google Scholar] [CrossRef]
- Xu, X.; Duan, X.; Sun, H.; Sun, Q. Green Space Changes and Planning in the Capital Region of China. Environ. Manag. 2011, 47, 456–467. [Google Scholar] [CrossRef]
- Pomeroy, J. The Skycourt and Skygarden: Greening the Urban Habitat; Routledge: London, UK, 2014; ISBN 1134714092. [Google Scholar]
- Tian, Y.; Jim, C. Development potential of sky gardens in the compact city of Hong Kong. Urban For. Urban Green. 2012, 11, 223–233. [Google Scholar] [CrossRef]
- Kamalipour, H.; Dovey, K. Incremental production of urban space: A typology of informal design. Habitat Int. 2020, 98, 102133. [Google Scholar] [CrossRef]
- Al-Kodmany, K.; Xue, Q.; Sun, C. Reconfiguring Vertical Urbanism: The Example of Tall Buildings and Transit-Oriented Development (TB-TOD) in Hong Kong. Buildings 2022, 12, 197. [Google Scholar] [CrossRef]
- Pozas, B.M.; González, F.J.N. Housing building typology definition in a historical area based on a case study: The Valley, Spain. Cities 2018, 72, 1–7. [Google Scholar] [CrossRef]
- Lindner, C.; Rosa, B. Deconstructing the High Line: Postindustrial Urbanism and the Rise of the Elevated Park; Rutgers University Press: New Brunswick, NJ, USA, 2017; ISBN 0813576482. [Google Scholar]
- Dunkel, A. Visualizing the perceived environment using crowdsourced photo geodata. Landsc. Urban Plan. 2015, 142, 173–186. [Google Scholar] [CrossRef]
- Tate, A. Great City Parks; Taylor & Francis: Oxford, UK, 2015; ISBN 9781317612971. [Google Scholar]
- Schröpfer, T. Dense + Green Cities: Architecture as Urban Ecosystem; Birkhäuser: Basel, Switzerland, 2020; ISBN 3035615314. [Google Scholar]
- BIG TSP-The Spiral. Available online: https://big.dk/getslideshow/10134/12/#projects-tsp (accessed on 17 March 2020).
- Ong, B.L. Green plot ratio: An ecological measure for architecture and urban planning. Landsc. Urban Plan. 2003, 63, 197–211. [Google Scholar] [CrossRef]
- Liu, S.; Zou, G.; Zhang, S. A clustering-based method of typical architectural case mining for architectural innovation. J. Asian Arch. Build. Eng. 2020, 19, 71–89. [Google Scholar] [CrossRef]
- Groat, L.N.; Wang, D. Architectural Research Methods; John Wiley & Sons: Chichester, UK, 2013; ISBN 1118418514. [Google Scholar]
- Piekarski, M.; Bajda, Ł.; Gotkowska, E. Transformation of Socialist Realistic Residential Architecture into a Contemporary Sustainable Housing Habitat—General Approach and the Case Study. Sustainability 2021, 13, 13486. [Google Scholar]
- Thomas, R.; Hsu, A.; Weinfurter, A. Sustainable and inclusive–Evaluating urban sustainability indicators’ suitability for measuring progress towards SDG-11. Environ. Plan. B Urban Anal. City Sci. 2021, 48, 2346–2362. [Google Scholar] [CrossRef]
- Zeng, X.; Yu, Y.; Yang, S.; Lv, Y.; Sarker, N.I. Urban Resilience for Urban Sustainability: Concepts, Dimensions, and Perspectives. Sustainability 2022, 14, 2481. [Google Scholar] [CrossRef]
- Lamy, R.; Dziedzic, R.M.; Rauen, W.B.; Dziedzic, M. Potential contribution of environmental building certifications to urban sustainability-Curitiba case study. Sustain. Cities Soc. 2021, 73, 103131. [Google Scholar] [CrossRef]
- Aries, M.B.; Veitch, J.A.; Newsham, G.R. Windows, view, and office characteristics predict physical and psychological discomfort. J. Environ. Psychol. 2010, 30, 533–541. [Google Scholar] [CrossRef]
- Van Ellen, L.; Bridgens, B.; Burford, N.; Heidrich, O. Rhythmic Buildings- a framework for sustainable adaptable architecture. Build. Environ. 2021, 203, 108068. [Google Scholar] [CrossRef]
- Zhang, X.; Zhan, C.; Wang, X.; Li, G. Asian green building rating tools: A comparative study on scoring methods of quantitative evaluation systems. J. Clean. Prod. 2019, 218, 880–895. [Google Scholar] [CrossRef]
- Jiang, B.; Song, Y.; Li, H.X.; Lau, S.S.-Y.; Lei, Q. Incorporating biophilic criteria into green building rating tools: Case study of Green Mark and LEED. Environ. Impact Assess. Rev. 2020, 82, 106380. [Google Scholar] [CrossRef]
- Zhang, X.; Zhan, C.; Li, G.; Liu, Z. Comparison of the Quantitative Evaluation System between ESGB and EEWH. In Proceedings of the International Conference on Zero Energy Mass Customised Housing (ZEMCH 2018), ZEMCH, Melbourne, Australia, 29 January–1 February 2018; pp. 567–579. [Google Scholar]
- Zhang, X.; Zhan, C.; Li, G. Comparison of Terminal Indicators Scoring Methods between ESGB and EEWH. In Proceedings of the 4th International Conference on Building Energy, Environment, Meibourne, Australia, 5–9 February 2018. [Google Scholar]
- Han, M. Double Helix House. Urban Environ. Des. 2015, 114–119. (In Chinese) [Google Scholar]
- Hao, G.; Shi, H. Design of the Student Activity Center of Xianlin International Campus of Nanjing University. Archit. J. 2011, 10, 74–75. (In Chinese) [Google Scholar]
- KUS Shimouma Apartment. Shinkenchiku 2014, 2, 117–123. (In Japanese)
- Viñoly, R.; Blomberg, C.; Blanes, M. Challenges and Benefits of Integrating Public Space into Tall Buildings; CTBUH Research Paper; CTBUH (Council on Tall Buildings and Urban Habitat): Chicago, IL, USA, 2015; pp. 282–287. [Google Scholar]
- MAS City History Museum MAS. Available online: https://neutelings-riedijk.com/city-history-museum-mas (accessed on 28 December 2020).
- Zhang, H. Design of Teaching-Research Complex Building of Tongji University. Archit. J. 2005, 9, 42–44. (In Chinese) [Google Scholar]
- Wang, W. Vertical Courtyard: Hong Kong Polytechnic University/ Community College. World Archit. 2011, 2, 122–127. (In Chinese) [Google Scholar]
- Sun, X.; Wang, L.; Wang, F.; Soltani, S. Behaviors of seniors and impact of spatial form in small-scale public spaces in Chinese old city zones. Cities 2020, 107, 102894. [Google Scholar] [CrossRef]
- Neutelings, R. The Museum Aan de Stroom by Neutelings Riedijk Architects. Available online: https://www.iconeye.com/architecture/architecture-news/the-museum-aan-de-stroom-by-neutelings-riedijk-architects (accessed on 28 December 2020).
- Hadavi, S. Direct and Indirect Effects of the Physical Aspects of the Environment on Mental Well-Being. Environ. Behav. 2017, 49, 1071–1104. [Google Scholar] [CrossRef]
- Jens, K.; Gregg, J. How design shapes space choice behaviors in public urban and shared indoor spaces—A review. Sustain. Cities Soc. 2021, 65, 102592. [Google Scholar] [CrossRef]
- MVRDV the Gyre. Available online: https://www.mvrdv.nl/projects/105/gyre (accessed on 20 August 2022).
- Hart, R. GYRE, Tokyo, Japan (2005–2007). World Archit. Rev. 2016, 167, 72–75. (In Chinese) [Google Scholar]
- O+H Double Helix House. Available online: http://www.onishihyakuda.com/double-helix-house (accessed on 20 August 2022).
- Carmona, M. Principles for public space design, planning to do better. Urban Des. Int. 2019, 24, 47–59. [Google Scholar] [CrossRef]
- Futcher, J.; Mills, G.; Emmanuel, R.; Korolija, I. Creating sustainable cities one building at a time: Towards an integrated urban design framework. Cities 2017, 66, 63–71. [Google Scholar] [CrossRef]
- Cho, I.S.; Heng, C.-K.; Trivic, Z. Re-Framing Urban Space: Urban Design for Emerging Hybrid and High-Density Conditions; Routledge: London, UK, 2015; ISBN 1315725142. [Google Scholar]
- Samant, S.; Hsi-En, N. A Tale of Two Singapore Sky Gardens. CTBUH J. 2017, 3, 26–31. [Google Scholar]
- Tien, P.W.; Calautit, J.K. Numerical analysis of the wind and thermal comfort in courtyards “skycourts” in high rise buildings. J. Build. Eng. 2019, 24, 100735. [Google Scholar] [CrossRef]
- Mak, A.S.-H.; Yip, E.K.-M.; Lai, P.-C. Developing a City Skyline for Hong Kong Using GIS and Urban Design Guidelines. URISA J. 2005, 17, 33–42. [Google Scholar]
- Raevskikh, E. Anticipating the “Bilbao effect”: Transformations of the city of Arles before the opening of the Luma Foundation. Cities 2018, 83, 92–107. [Google Scholar] [CrossRef]
- KPF Azrieli Spiral Tower. Available online: https://www.kpf.com/projects/azrieli-spiral-tower (accessed on 20 January 2022).
- NBBJ Healthy Work, Healthy City. Available online: http://www.nbbj.com/work/penplace-at-amazons-arlington-headquarters/ (accessed on 20 January 2022).
- NBBJ a Workplace for All. Available online: http://www.nbbj.com/work/vivo-headquarters/ (accessed on 20 January 2022).
- Nikken Sekkei LTD Wooden Skyscraper Will Transform City into Forest. Available online: https://www.nikken.co.jp/en/projects/highrise/w350.html (accessed on 13 April 2022).
- CNN Amazon Unveils Plans for Eye-Catching “Helix” Tower at New $2.5B Headquarters. Available online: https://edition.cnn.com/style/article/amazon-hq2-design-helix/index.html (accessed on 10 January 2022).
- SOM Urban Sequoia. Available online: https://www.som.com/research/urban-sequoia/ (accessed on 25 December 2021).
- Premrov, M.; Leskovar, V.Ž.; Mihalič, K. Influence of the building shape on the energy performance of timber-glass buildings in different climatic conditions. Energy 2016, 108, 201–211. [Google Scholar] [CrossRef]
- Zhang, X.; Lau, S.-K.; Lau, S.S.Y.; Zhao, Y. Photovoltaic integrated shading devices (PVSDs): A review. Sol. Energy 2018, 170, 947–968. [Google Scholar] [CrossRef]
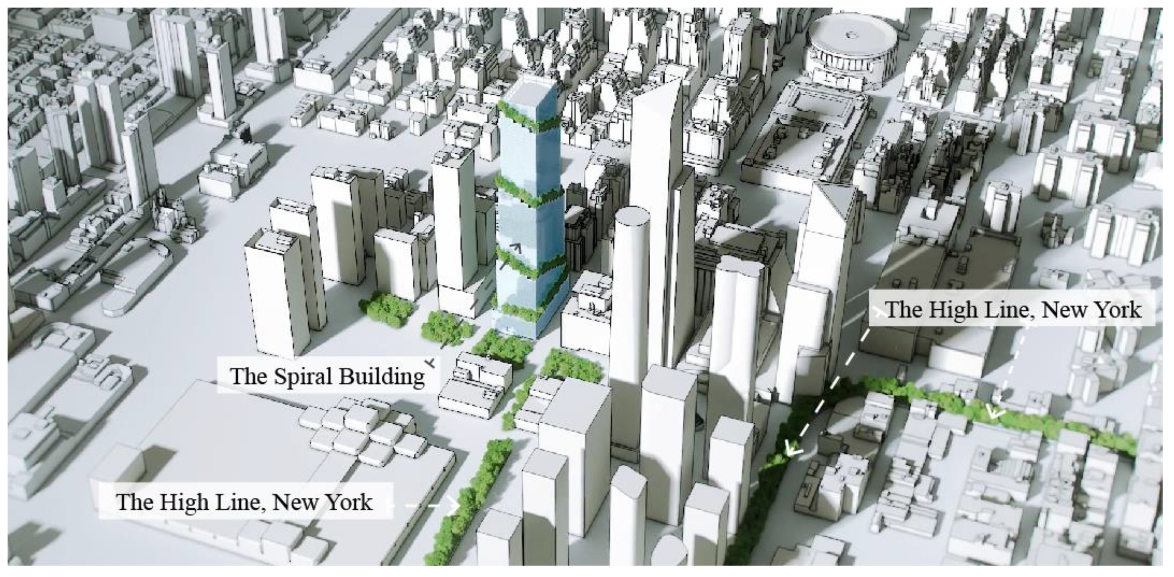


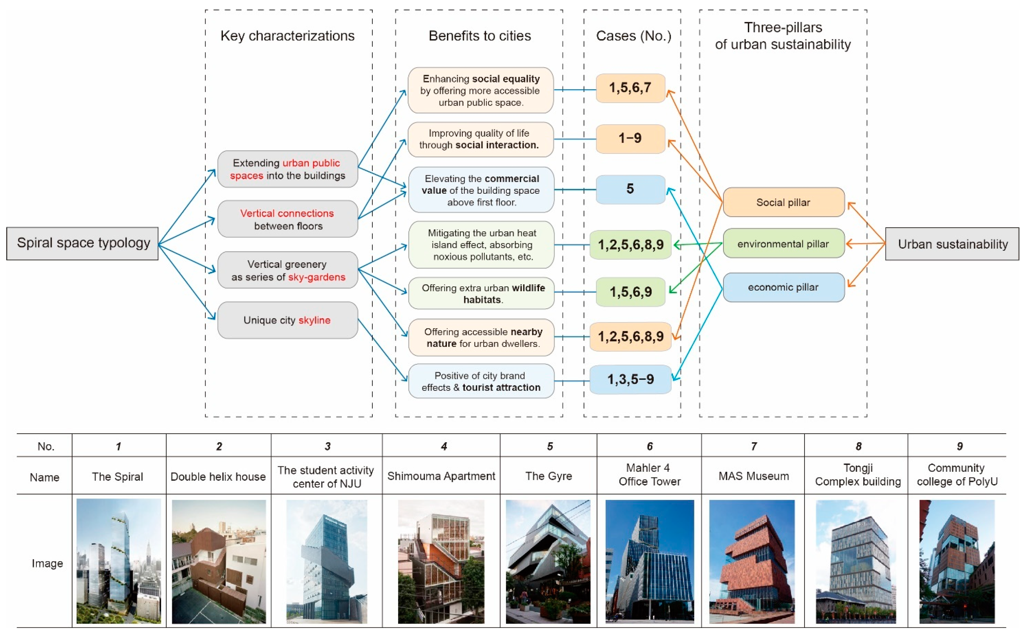
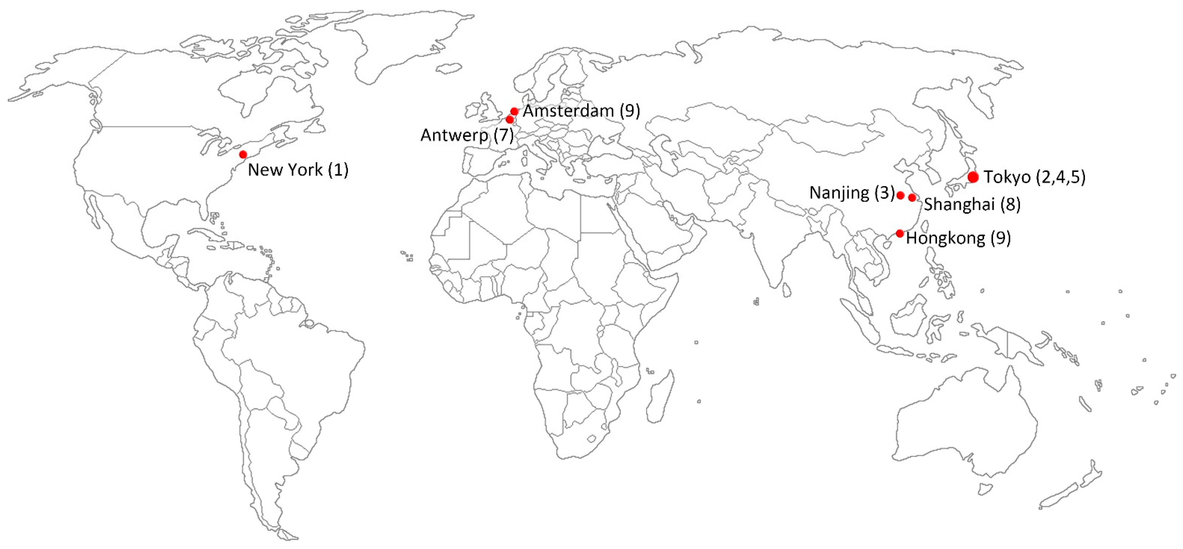
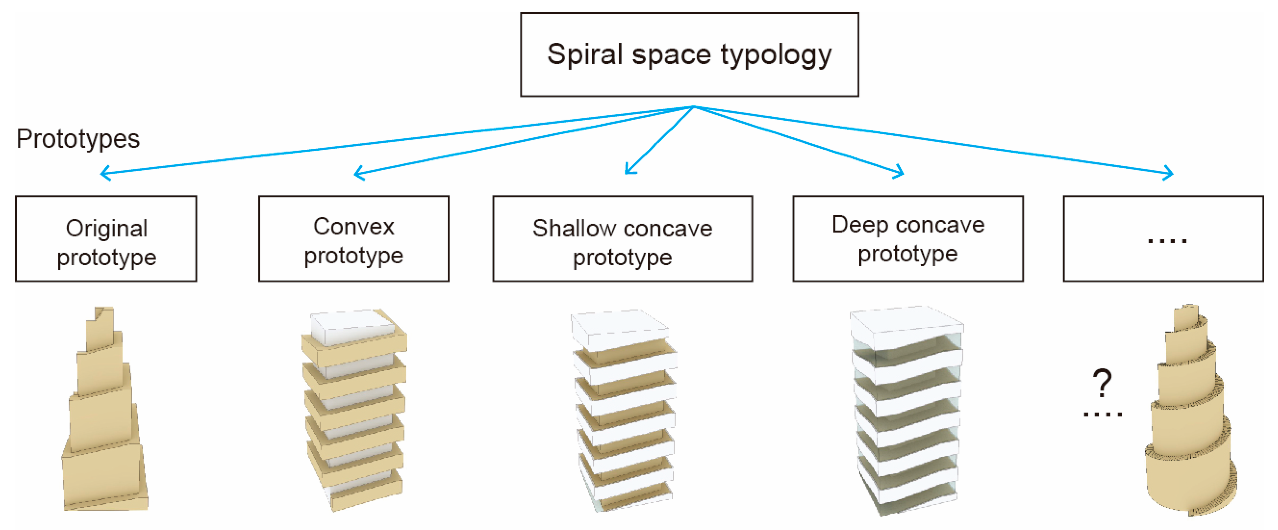
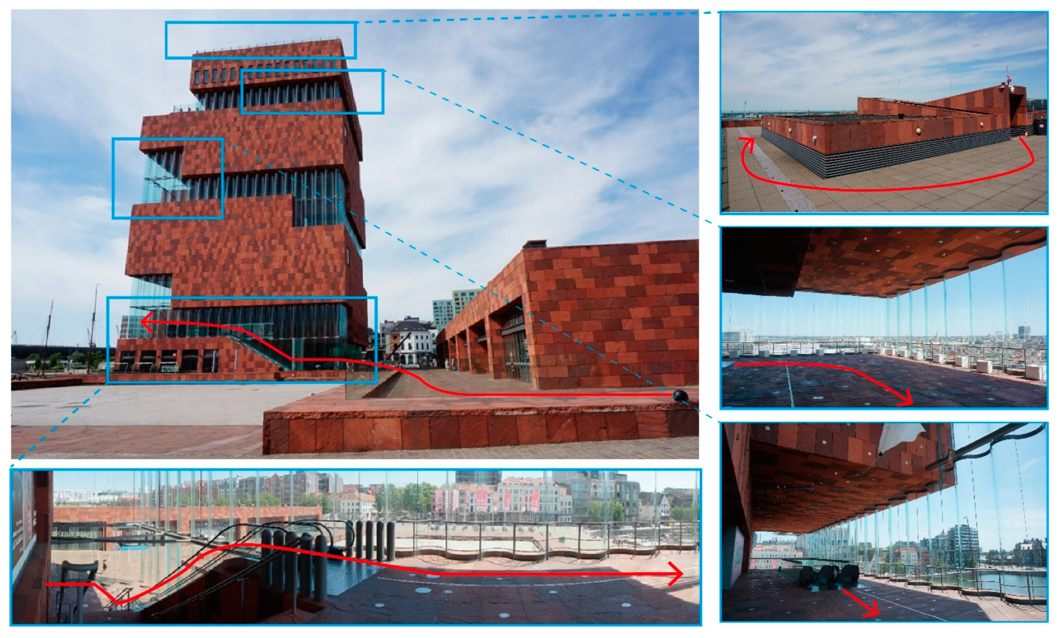
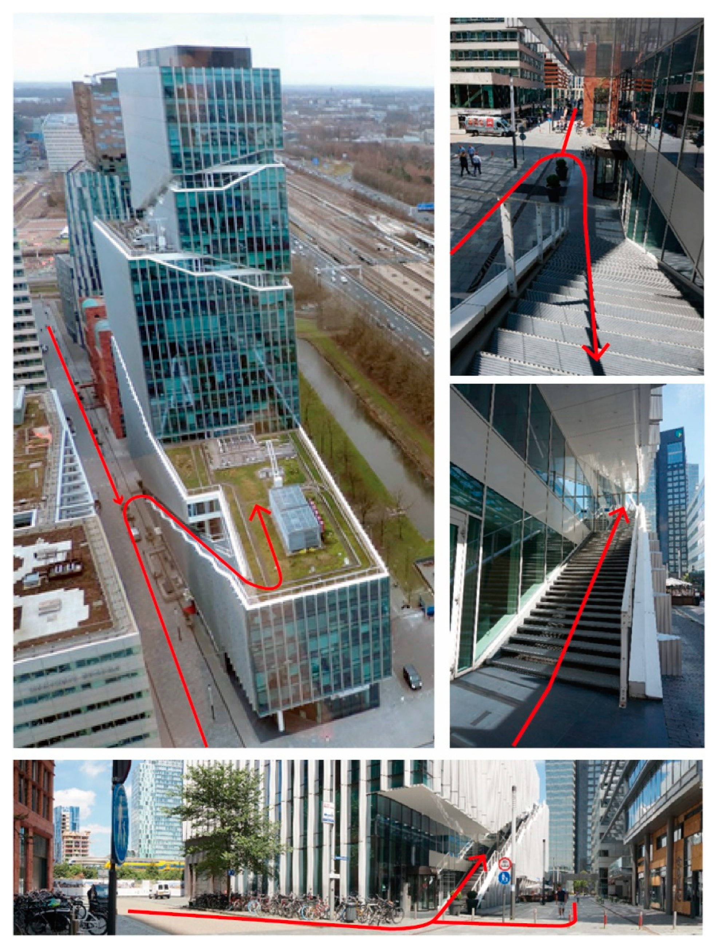



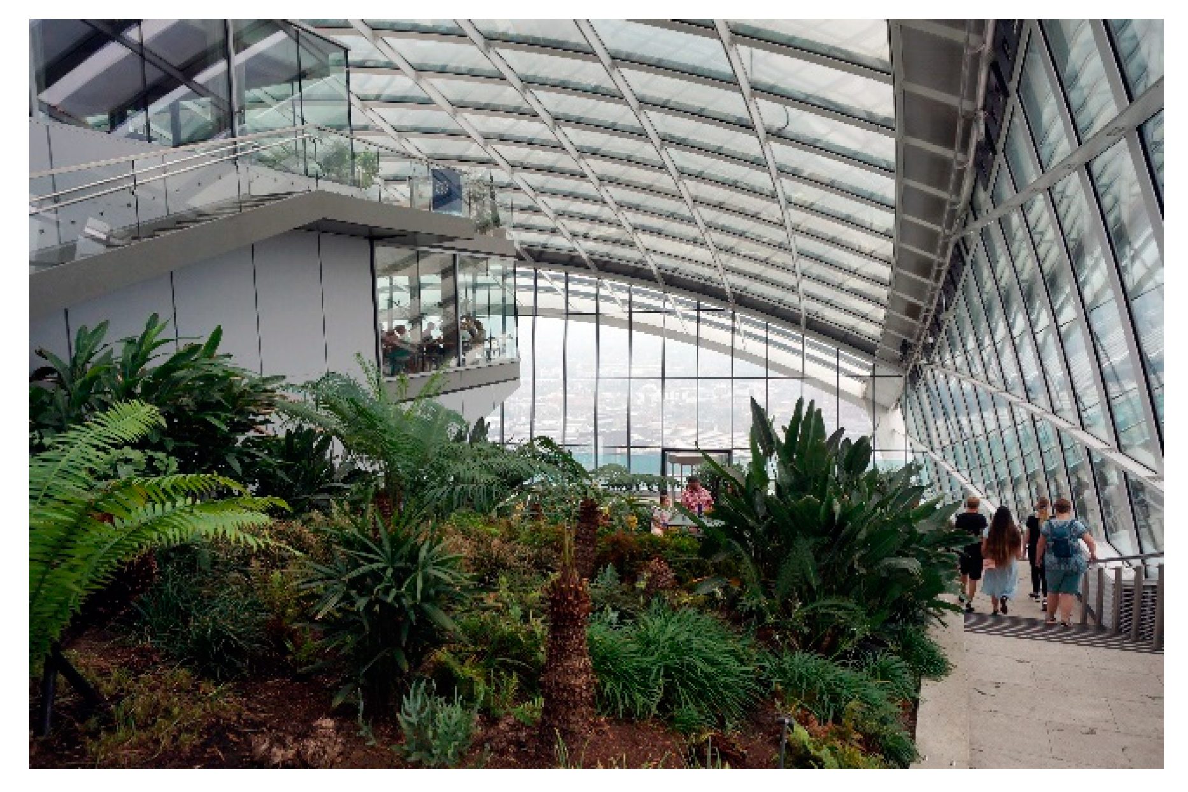
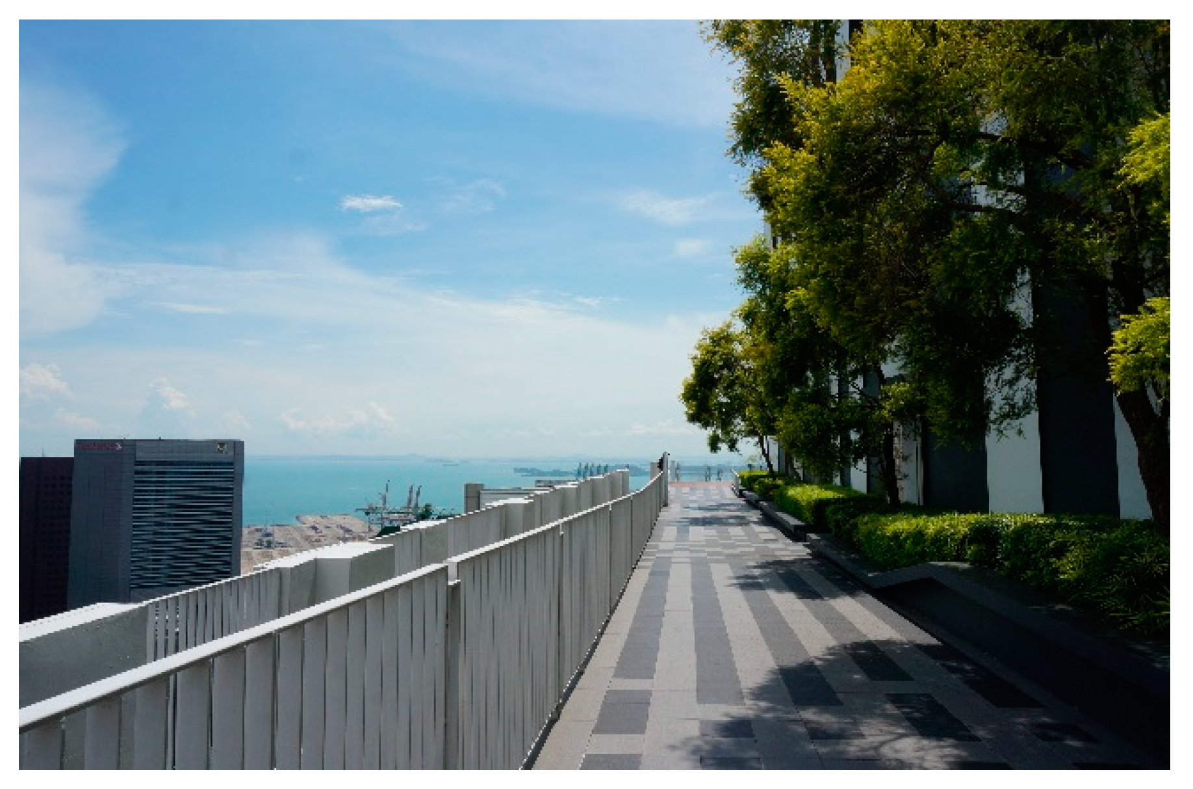
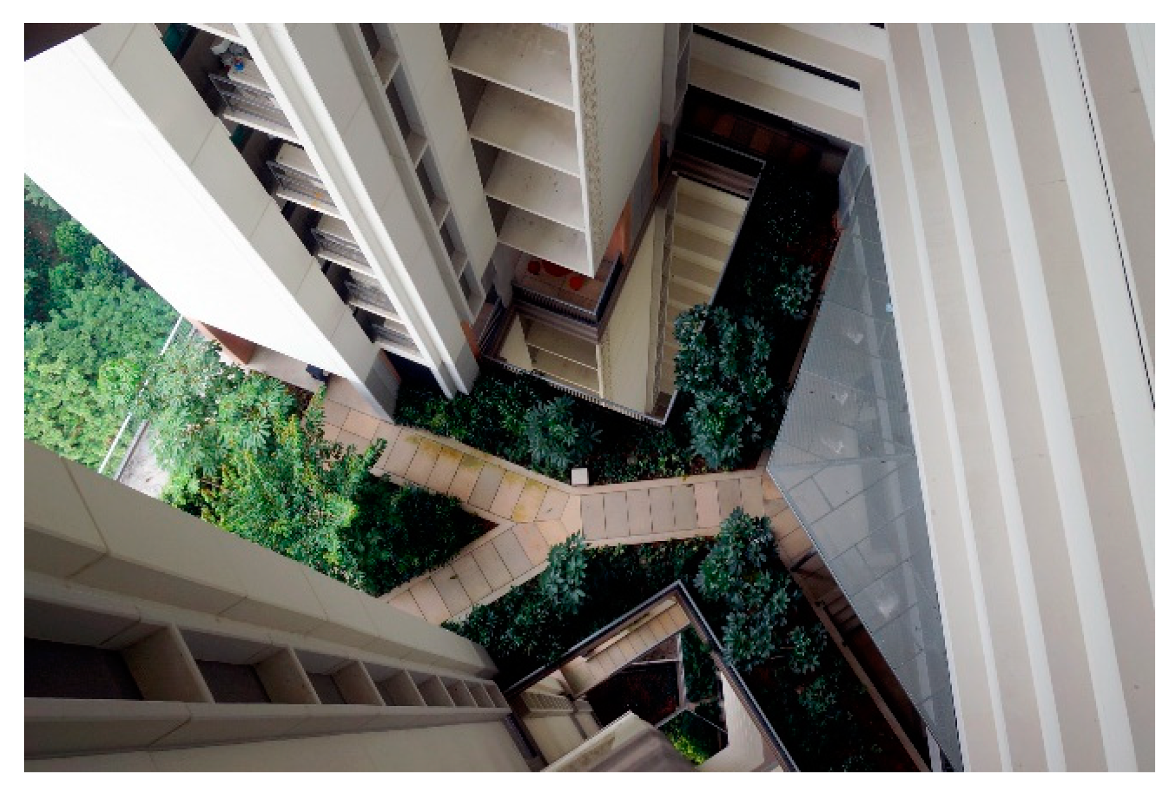

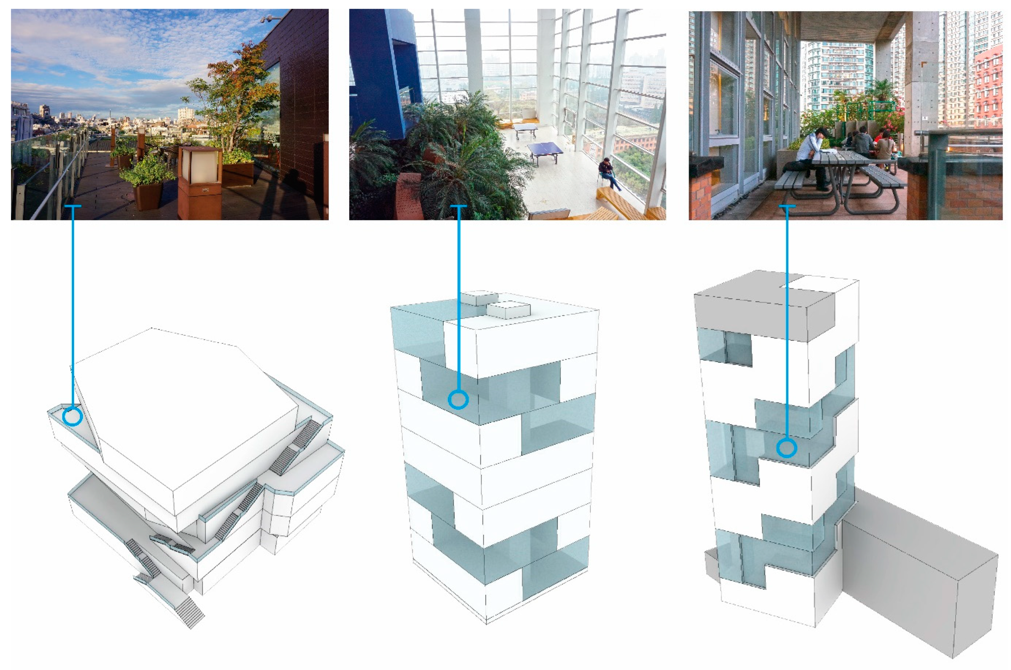

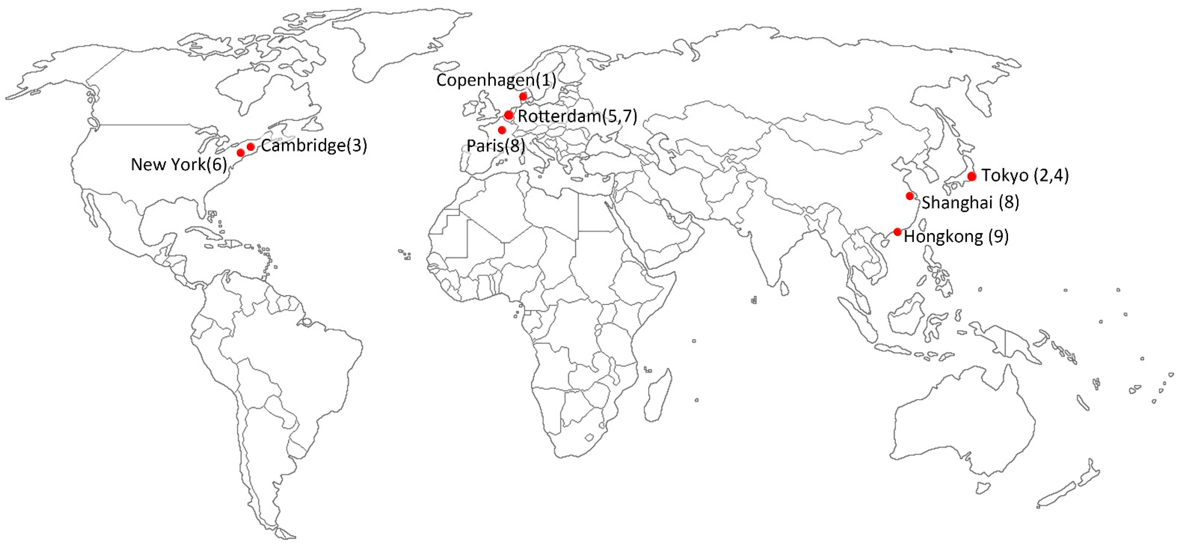
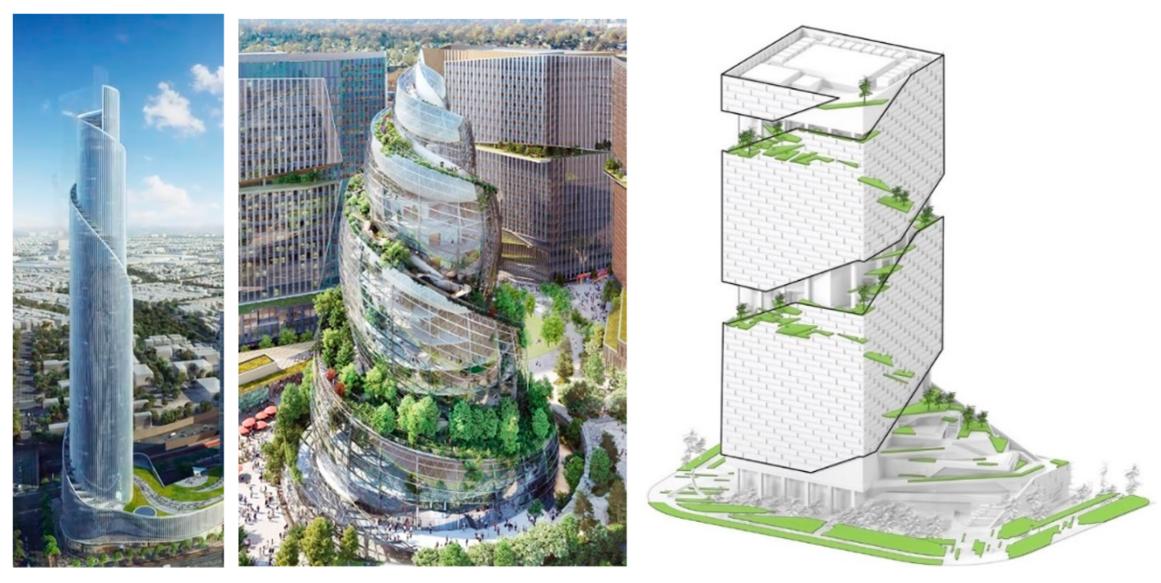
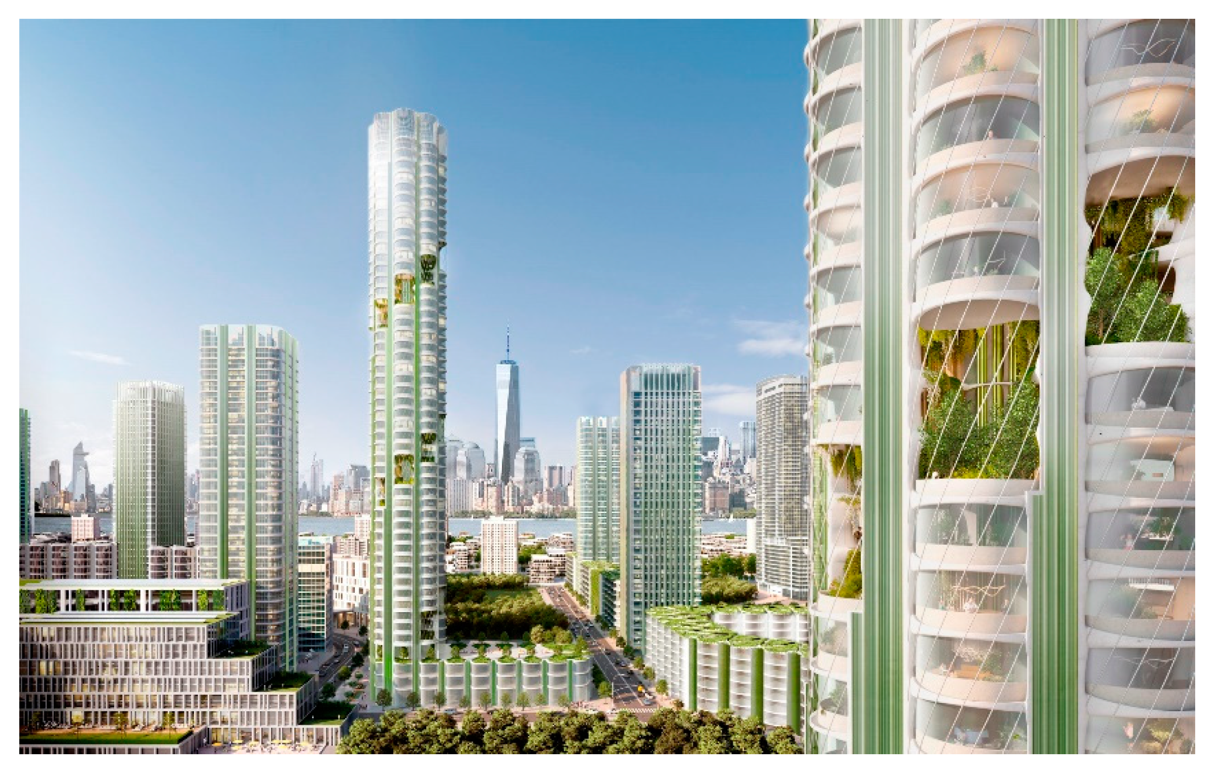
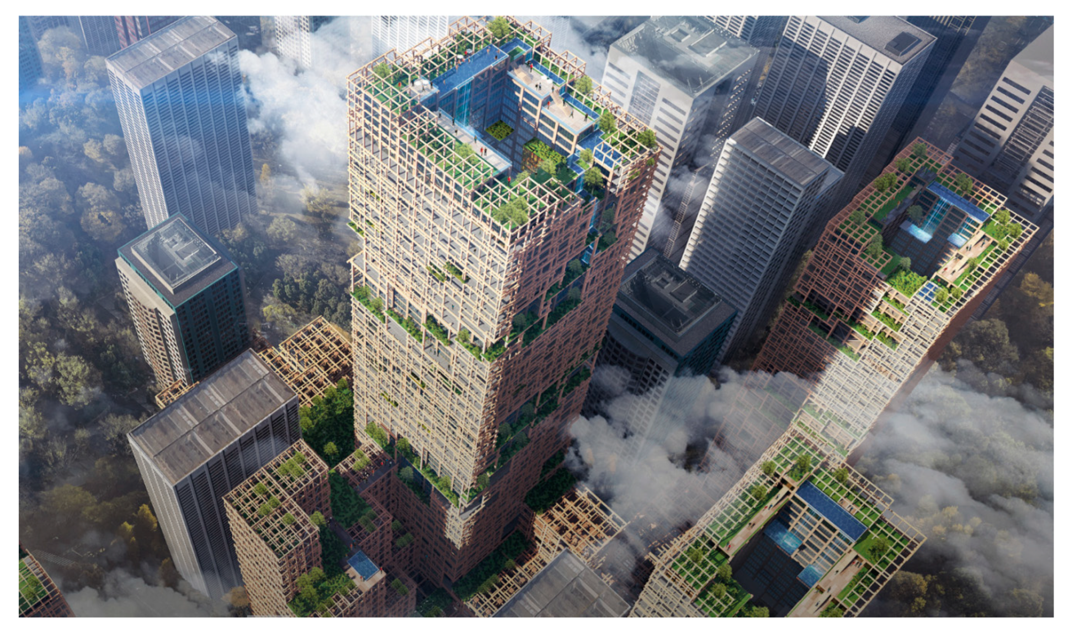
| Type | Original | Convex | |
|---|---|---|---|
| No. | 1 | 2 | 3 |
| Name | The Spiral | Double Helix House | The student activity center of NJU |
| Function | Office | Residence | Office |
| Location | New York, USA | Tokyo, Japan | Nanjing, China |
| Architect | BIG (Bjarke Ingels Group) | O+H Architecture | Preston Scott Cohen Inc. |
| Floors | 66 F | 3 F | 10 F |
| Gross floor area (GFA) | 264,775.0 m2 | 91.2 m2 | Around 1950.0 m2 |
| Averaged floor area (AFA) | 4011.7 m2 | 30.4 m2 | Around 195.0 m2 |
| Completion | 2022 (under construction) | 2011 | 2009 |
| Image | 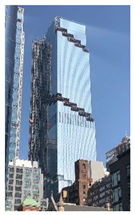 | 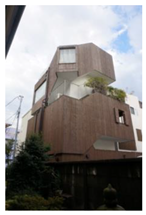 |  |
| Type | Shallow concave | ||
| No. | 4 | 5 | 6 |
| Name | Shimouma Apartment | The Gyre | Mahler 4 Office Tower |
| Function | Residence | Commercial | Office |
| Location | Tokyo, Japan | Tokyo, Japan | Amsterdam, Netherlands |
| Architect | KUS | MVRDV | Rafael Viñoly Architects |
| Floors | 5 F | 5 F | 24 F |
| GFA | 372.2 m2 | 8979.0 m2 | 32,260.0 m2 |
| AFA | 74.4 m2 | 1795.8 m2 | 1344.2 m2 |
| Completion | 2013 | 2007 | 2005 |
| Image | 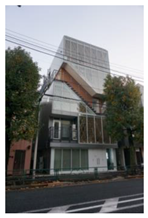 | 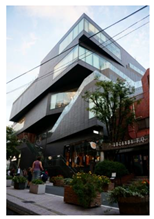 | 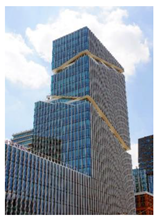 |
| Type | Deep concave | ||
| No. | 7 | 8 | 9 |
| Name | MAS Museum | Tongji Teaching–Research complex Building | Community College of PolyU |
| Function | Museum | Education | Education |
| Location | Antwerp, Belgium | Shanghai, China | Hong Kong, China |
| Architect | Neutelings Riedijk Architects | Jean Paul Viguier | Wang Weijen Architecture |
| Floors | 10 F | 21 F | 19 F |
| GFA | 20,000.0 m2 | 46,240.0 m2 | 26,000.0 m2 |
| AFA | 2000.0 m2 | 2201.9 m2 | 1368.4 m2 |
| Completion | 2011 | 2007 | 2008 |
| Image |  | 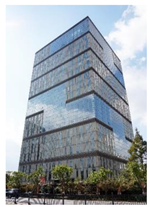 | 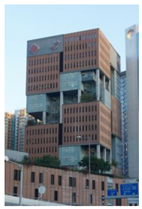 |
| Name | Location | Status | Expected Completion | Designer | Height (m) | Floors | AFA (m2) | Function |
|---|---|---|---|---|---|---|---|---|
| Azrieli Spiral Tower | Tel Aviv, Israel | Under construction (from 2019) | 2025 | Kohn Pedersen Fox Associates (KPF) | 323 | 91 | 1590 | Mixed-use (office, residential, hotel, retail space) |
| The Helix (Amazon Headquarters) | Arlington, U.S.A | Under construction (from 2022) | 2025 | NBBJ | 107.4 | 22 | 1182 | Office |
| Vivo Headquarters | Shenzhen, China | Under construction (from 2020) | 2025 | NBBJ | 150 | 32 | 3030 | Office |
| W350 Tower | Tokyo, Japan | Proposed in 2018 | 2041 (Groundbreaking in 2024) | Nikken Sekkei Ltd. | 350 | 70 | 6500 | Mixed-use (residential, office, and retail space) |
| Urban Sequoia | __ | Proposed in 2021 | __ | SOM | __ | __ | __ | Mixed-use |
Publisher’s Note: MDPI stays neutral with regard to jurisdictional claims in published maps and institutional affiliations. |
© 2022 by the author. Licensee MDPI, Basel, Switzerland. This article is an open access article distributed under the terms and conditions of the Creative Commons Attribution (CC BY) license (https://creativecommons.org/licenses/by/4.0/).
Share and Cite
Zhang, X. Incremental Production of Urban Public Green Space: A ‘Spiral Space’ Building Typology. Buildings 2022, 12, 1330. https://doi.org/10.3390/buildings12091330
Zhang X. Incremental Production of Urban Public Green Space: A ‘Spiral Space’ Building Typology. Buildings. 2022; 12(9):1330. https://doi.org/10.3390/buildings12091330
Chicago/Turabian StyleZhang, Xiang. 2022. "Incremental Production of Urban Public Green Space: A ‘Spiral Space’ Building Typology" Buildings 12, no. 9: 1330. https://doi.org/10.3390/buildings12091330
APA StyleZhang, X. (2022). Incremental Production of Urban Public Green Space: A ‘Spiral Space’ Building Typology. Buildings, 12(9), 1330. https://doi.org/10.3390/buildings12091330






