FEM-Based Evaluation of the Point Thermal Transmittance of Various Types of Ventilated Façade Cladding Fastening Systems
Abstract
1. Introduction
2. Materials and Methods
2.1. Construction of the Ventilated Façade System
2.2. Parameters and Geometry
2.3. Numerical Modelling Methodology
2.4. Calculation of the Point Thermal Transmittances
3. Results and Discussion
3.1. Visualisation of Results
3.2. Effect of the Properties of the Wall
3.3. Effect of the Properties of the Brackets and Thermal Insulation
3.4. Effect of the Properties of the Brackets and Thermal Breaks
3.5. Thermal Bridge Catalogues
3.6. Simplified Method
4. Conclusions
- The thermal resistance (thickness of the wall/thermal conductivity of the wall) of the wall significantly affects the point thermal transmittance (χ) of the brackets.
- The point thermal transmittances (χ) of the brackets are not significantly affected by the number, the material of anchors, dowels, and drill hole length.
- The point thermal transmittances (χ) of the brackets are not significantly affected by the thermal conductivity of the thermal insulation.
- The point thermal transmittances (χ) of the brackets are significantly affected by the thickness of the thermal insulation.
- The point thermal transmittances (χ) of the brackets are significantly affected by their geometry (size), material and thickness of the brackets.
- The thermal breaks can reduce the point thermal conductivity much less than expected, especially when stainless-steel brackets are used.
Supplementary Materials
Author Contributions
Funding
Institutional Review Board Statement
Informed Consent Statement
Data Availability Statement
Conflicts of Interest
References
- Urbán, D.; Roozen, N.B.; Zatko, P.; Rychtáriková, M.; Tomašovič, P.; Glorieux, C. Assessment of sound insulation of naturally ventilated double skin facades. Build. Environ. 2016, 110, 148–160. [Google Scholar] [CrossRef]
- Zamora Mestre, J.L.; Niampira, A. Lightweight ventilated façade: Acoustic performance in laboratory conditions, analysing the impact of controlled ventilation variations on airborne sound insulation. Build. Acoust. 2020, 27, 367–379. [Google Scholar] [CrossRef]
- Heindl, W.; Sigmund, A. Influence of air-backed bracket-mounted cladding on the thermal insulation of external walls. Bauphysik 1984, 6, 137–141. [Google Scholar]
- Anderson, B. Conventions for U-Value Calculations; The Building Research Establishment: Watford, UK, 2006. [Google Scholar]
- Kolesnyk, I. Determination of Linear and Point Thermal Transmittance of the Most Usual Thermal Bridges in External Walls. Bud. O Zoptymalizowanym Potencjale Energetycznym 2013, 2, 47–54. [Google Scholar]
- Šadauskiene, J.; Ramanauskas, J.; Šeduikyte, L.; Daukšys, M.; Vasylius, A. A simplified methodology for evaluating the impact of point thermal bridges on the high-energy performance of a Passive House. Sustainability 2015, 7, 16687–16702. [Google Scholar] [CrossRef]
- García, B.Z.; Goikolea, B.A.; Martín, J.M.G.; Hernández García, J.L. Comparison of theoretical heat transfer model with results from experimental monitoring installed in a refurbishment with ventilated façade. IOP Conf. Ser. Earth Environ. Sci. 2020, 410, 012104. [Google Scholar] [CrossRef]
- Levinskytė, A.; Bliūdžius, R.; Kapačiūnas, R. The comparison of a numerical and empirical calculation of thermal transmittance of ventilated facade with different heat-conductive connections. J. Sustain. Archit. Civ. Eng. 2018, 23, 39–48. [Google Scholar] [CrossRef]
- ISO 6946:2017; Building Components and Building Elements. Thermal Resistance and Thermal Transmittance. International Organization for Standardization: Geneve, Switzerland, 2017.
- ISO 10211:2017; Thermal Bridges in Building Construction—Heat Flows and Surface Temperatures—Detailed Calculations. International Organization for Standardization: Geneve, Switzerland, 2017.
- Alghamdi, A.; Alharthi, A.; Alanazi, A.; Halawani, M. Effects of Metal Fasteners of Ventilated Building Facade on the Thermal Performances of Building Envelopes. Buildings 2021, 11, 267. [Google Scholar] [CrossRef]
- Nowak, K.; Byrdy, A. Effect of mounting brackets on thermal performance of buildings with ventilated facades. J. Build. Phys. 2019, 43, 46–56. [Google Scholar] [CrossRef]
- Doda, A. Thermal Bridging in Rainscreen Cladding. Available online: https://www.patrickryanassociates.com/media/files/Cold-Bridging-in-Rainscreen-Cladding-System.pdf (accessed on 30 June 2022).
- Sadauskiene, J.; Ramanauskas, J.; Vasylius, A. Impact of Point Thermal Bridges on Thermal Properties of Buidling Envelopes. Therm. Sci. 2020, 24, 2181–2188. [Google Scholar] [CrossRef]
- Hilti Ventilated Facades Technical Manual V1.0. Available online: https://www.hilti.hu/content/dam/documents/pdf/e4/engineering/manuals/MFT_Technical%20Manual%20PRINTING%20V1.0%20low.pdf (accessed on 30 June 2022).
- Ujma, A.; Pomada, M. Analysis of the temperature distribution in the place of fixing the ventilated facade. E3S Web Conf. 2019, 97, 01041. [Google Scholar] [CrossRef]
- Theodosiou, T.G.; Tsikaloudaki, A.G.; Kontoleon, K.J.; Bikas, D.K. Thermal bridging analysis on cladding systems for building facades. Energy Build. 2015, 109, 377–384. [Google Scholar] [CrossRef]
- Theodosiou, T.; Tsikaloudaki, K.; Bikas, D. Analysis of the Thermal Bridging Effect on Ventilated Facades. Procedia Environ. Sci. 2017, 38, 397–404. [Google Scholar] [CrossRef]
- Theodosiou, T.; Tsikaloudaki, K.; Tsoka, S.; Chastas, P. Thermal bridging problems on advanced cladding systems and smart building facades. J. Clean. Prod. 2019, 214, 62–69. [Google Scholar] [CrossRef]
- Ingeli, R.; Gašparík, J.; Paulovičová, L. Impact of an innovative solution for the interruption of 3-D point thermal bridges in buildings on sustainability. Sustainability 2021, 13, 11561. [Google Scholar] [CrossRef]
- Šadauskienė, J.; Ramanauskas, J.; Šeduikytė, L.; Buska, A. Assessment of buildings with ventilated facade systems and evaluation of point thermal bridges. J. Sustain. Archit. Civ. Eng. 2015, 11, 59–71. [Google Scholar] [CrossRef][Green Version]
- Grauer, M. Ventilated rainscreen cladding system subframe contribution to annual source energy use in mid-size office buildings. Energy Build. 2019, 187, 269–280. [Google Scholar] [CrossRef]
- Salvalai, G.; Sesana, M.M. Experimental Analysis of Different Insulated Façade Technologies in Summer Condition. J. Green Build. 2019, 14, 77–91. [Google Scholar] [CrossRef]
- Olshevskyi, V.; Statsenko, E.; Musorina, T.; Nemova, D.; Ostrovaia, A. Moisture Transfer in Ventilated Facade Structures. MATEC Web Conf. 2016, 53, 01010. [Google Scholar] [CrossRef]
- Feris, P.; Strachan, P.; Dimoudi, A.; Androutsopoulos, A. Investigation of the performance of a ventilated wall. Energy Build. 2011, 43, 2167–2178. [Google Scholar]
- Sharma, A.; Mishra, K.B. Experimental investigations on the influence of ‘chimney-effect’ on fire response of rainscreen façades in high-rise buildings. J. Build. Eng. 2021, 44, 103257. [Google Scholar] [CrossRef]
- Kosínski, P.; Brzyski, P.; Suchorab, Z.; Łagód, G. Heat Losses Caused by the Temporary Influence of Wind in Timber Frame Walls Insulated with Fibrous Materials. Materials 2020, 13, 5514. [Google Scholar] [CrossRef]
- Rahiminejad, M.; Kholvalyg, D. Thermal resistance of ventilated air-spaces behind external claddings; definitions and challenges (ASHRAE 1759-RP). Sci. Technol. Built Environ. 2021, 27, 788–805. [Google Scholar] [CrossRef]
- Domínguez-Torres, C.A.; León-Rodríguez, Á.L.; Suárez, R.; Dominguez-Delgado, A. Empirical and Numerical Analysis of an Opaque Ventilated Facade with Windows Openings under Mediterranean Climate Conditions. Mathematics 2022, 10, 163. [Google Scholar] [CrossRef]
- Ibañez-Puy, M.; Vidaurre-Arbizu, M.; Sacristán-Fernández, J.A.; Martín-Gómez, C. Opaque Ventilated Façades: Thermal and energy performance review. Renew. Sustain. Energy Rev. 2017, 79, 180–191. [Google Scholar] [CrossRef]
- Gagliano, A.; Aneli, S. Analysis of the energy performance of an Opaque Ventilated Façade under winter and summer weather conditions. Sol. Energy 2020, 205, 531–544. [Google Scholar] [CrossRef]
- Heat Transfer Module User’s Guide; COMSOL Multiphysics® v. 5.6; COMSOL AB: Stockholm, Sweden, 2021.
- TNM Decree 7/2006. On the Determination of the Energy Performance of Buildings. Available online: https://njt.hu/jogszabaly/2006–7-20–6F (accessed on 30 June 2022).
- Hallik, J.; Kalamees, T. A new method to estimate point thermal transmittance based on combined two-dimensional heat flow calculation. E3S Web Conf. 2020, 172, 08005. [Google Scholar] [CrossRef]
- Yang, W.; Šadauskien, J.; Ramanauskas, J.; Krawczyk, D.A.; Klumbyt, E.E.; Fokaides, P.A. Investigation of Thermal Bridges of a New High-Performance Window Installation Using 2-D and 3-D Methodology. Buildings 2022, 12, 572. [Google Scholar]
- MSZ 24140:2015; Power Engineering Dimensioning Calculuses of Buildings and Building Envelope Structures. Hungarian Standards Institution: Budapest, Hungary, 2015.
- Arregi, B.; Garay, R.; Garrido-Marijuan, A. Assessment of thermal performance and surface moisture risk for a rear-ventilated cladding system for façade renovation. IOP Conf. Ser. Earth Environ. Sci. 2020, 410, 012102. [Google Scholar] [CrossRef]
- Nagy, B.; Stocker, G. Numerical Analysis of Thermal and Moisture Bridges in Insulation Filled Masonry Walls and Corner Joints. Period. Polytech. Civ. Eng. 2019, 63, 446–455. [Google Scholar] [CrossRef]
- Arregi Goikolea, B.; Garay Martinez, R.; Riverola Lacasta, A.; Chemisana Villegas, D. Heat transfer through anchoring elements in a rear-ventilated rainscreen insulation system for façade retrofit. In Proceedings of the Construction Pathology, Rehabilitation Technology and Heritage Management (REHABEND 2018 Congress), Cáceres, Spain, 15–18 May 2018. [Google Scholar]
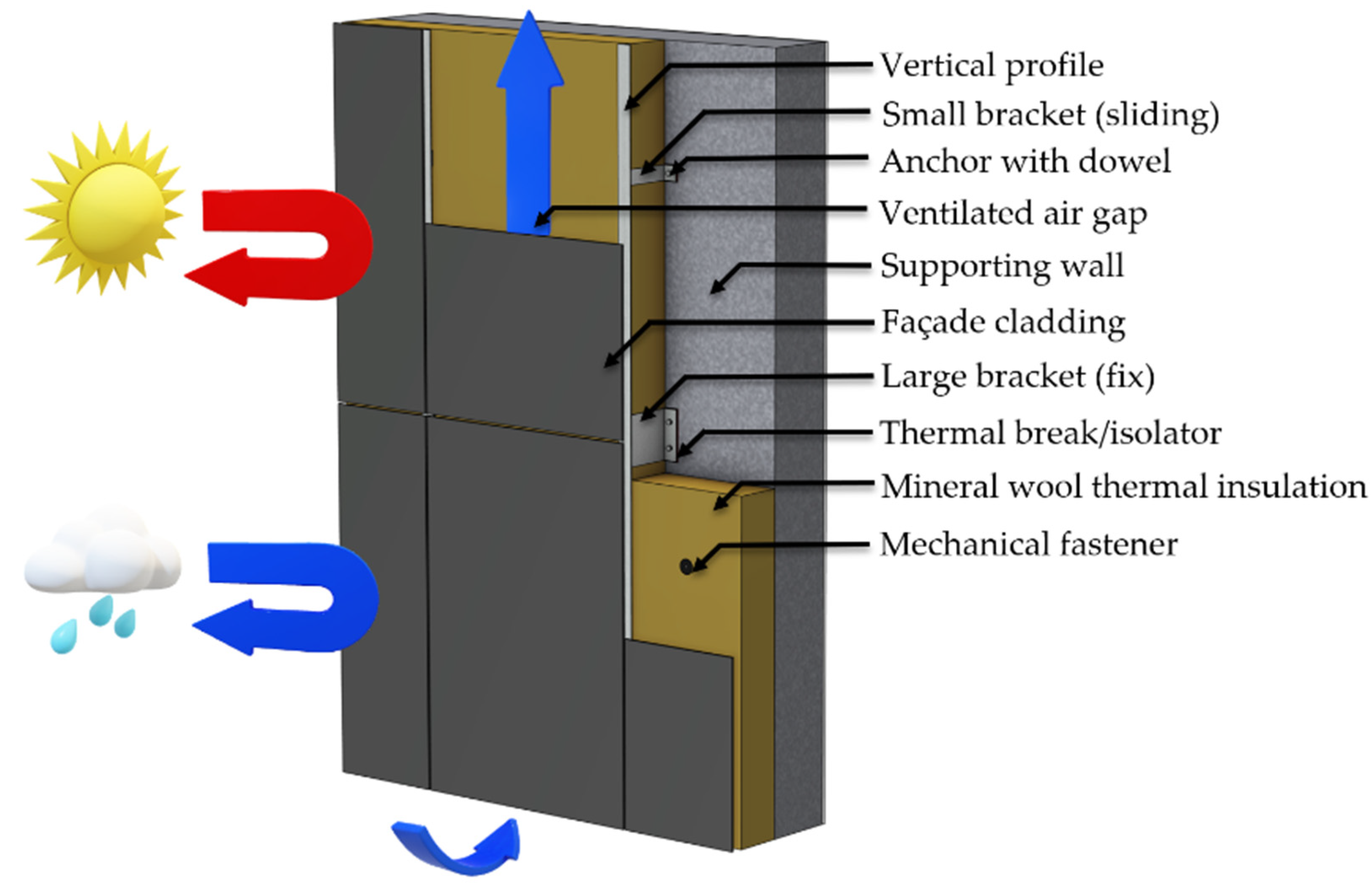
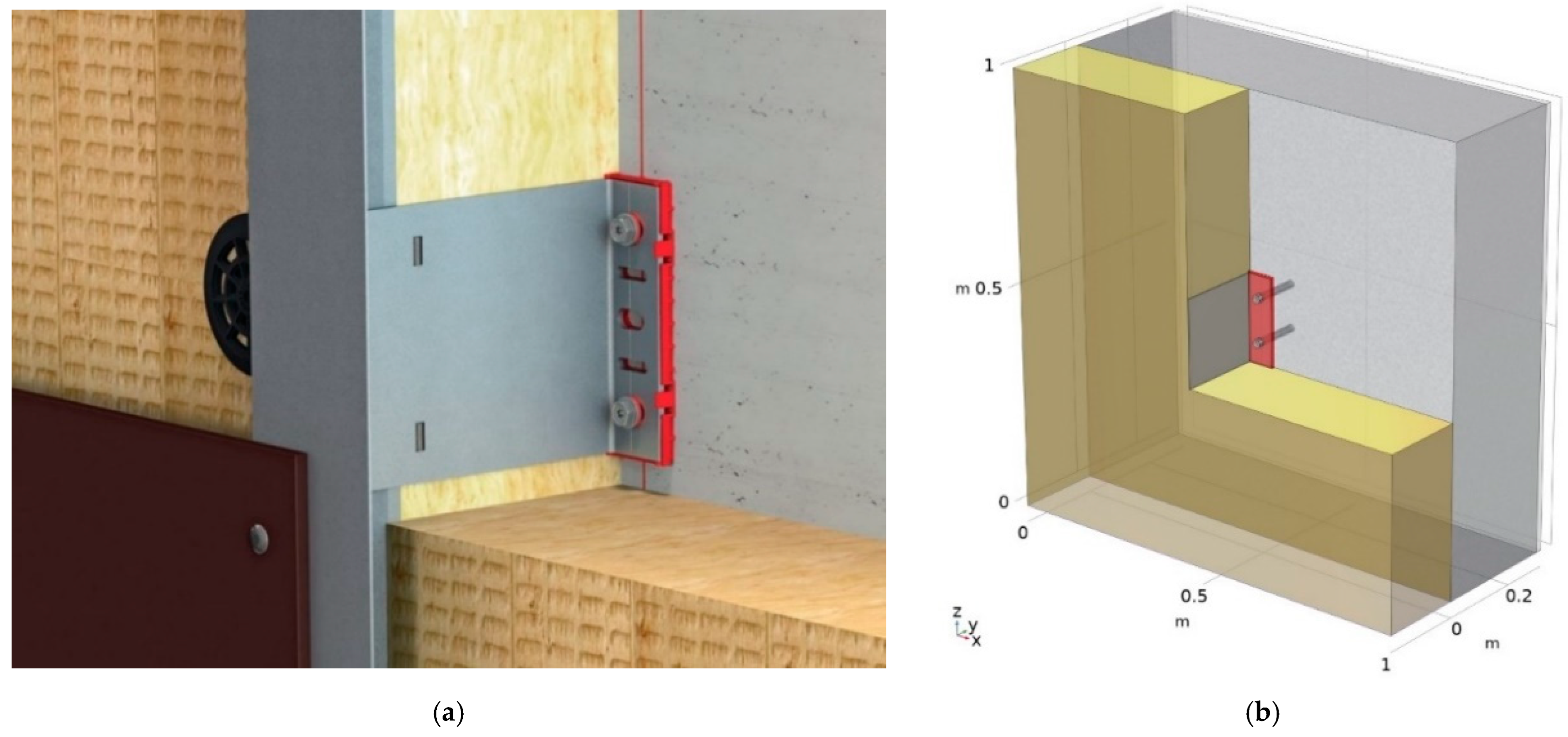


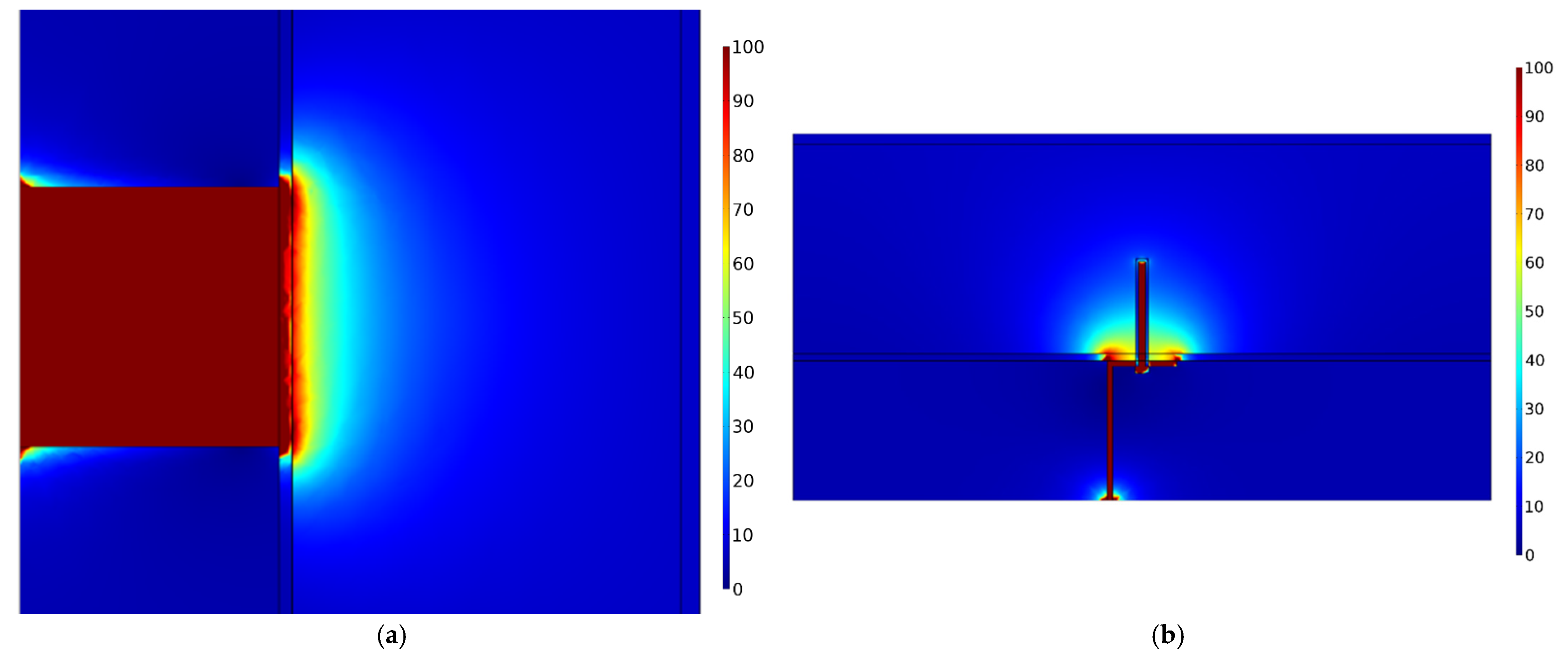



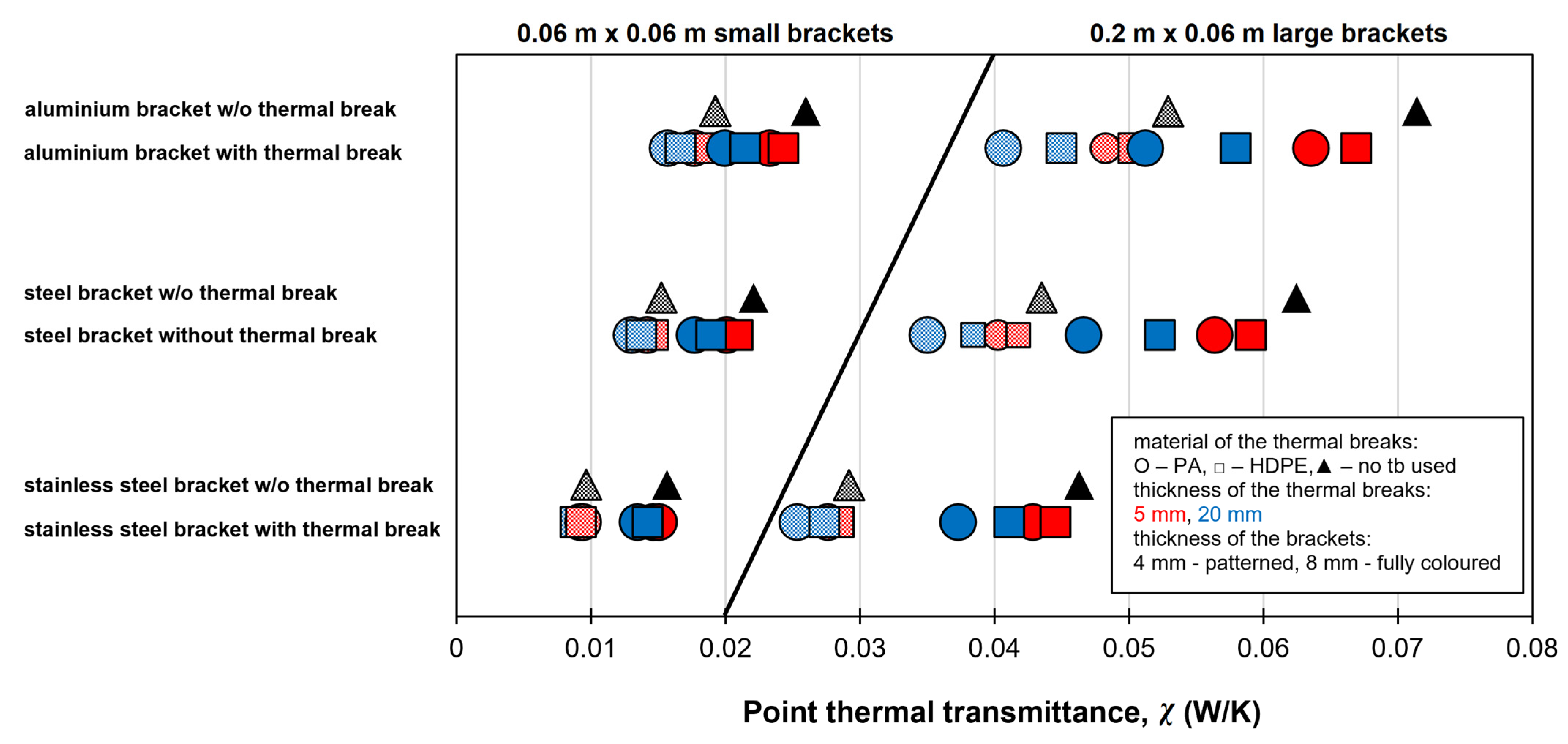
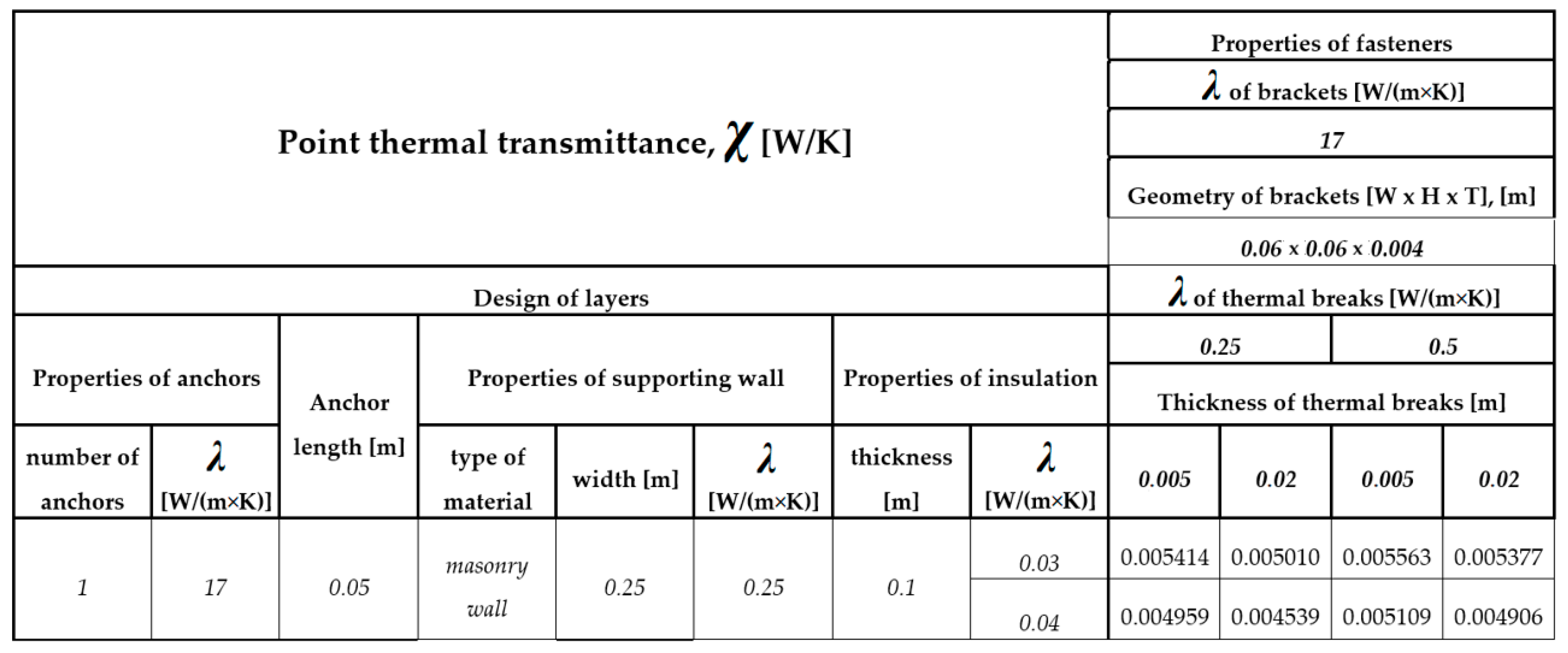
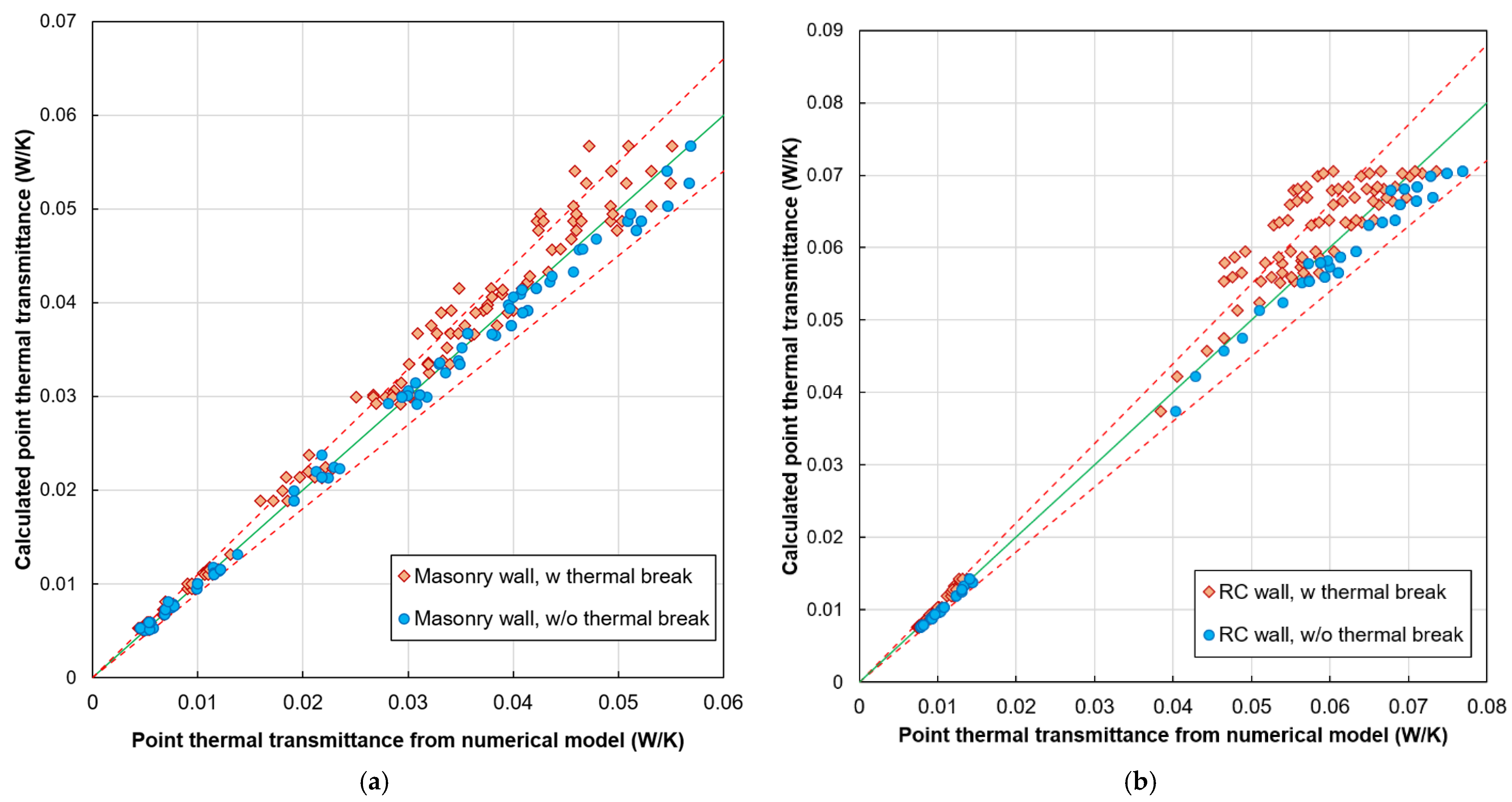
| Component | Thickness (cm)/ Width × Height (cm) | Material | Thermal Conductivity (W/(m × K)) |
|---|---|---|---|
| Internal plaster | 1.5 | Lime–cement | 0.8 |
| Wall | 25 | Masonry | 0.25 |
| 30 | 0.07, 0.19, 0.64 | ||
| 38 | 0.07, 0.19, 0.72 | ||
| 15, 20, 25, 30 | Reinforced concrete | 2, 2.5 | |
| External plaster | 1.5 | Lime–cement | 0.8 |
| Insulation | 10, 20, 30 | Mineral wool | 0.03, 0.04 |
| Dowels | 0.2 | PA | 0.25 |
| Anchors | 5, 15 | Stainless steel | 17 |
| 5, 15 | Steel | 50 | |
| Thermal break | 0.5, 2 | PA | 0.25 |
| 0.5, 2 | HDPE | 0.5 | |
| Bracket | 0.2, 0.4/6 × 6, 6 × 20, 10 × 20 | Stainless steel | 17 |
| 0.2, 0.4/6 × 6, 6 × 20, 10 × 20 | Steel | 50 | |
| 0.2, 0.4/6 × 6, 6 × 20, 10 × 20 | Aluminium | 160 |
| Mesh Type | Elements | DoF | Meshing Time | Calculation Error |
|---|---|---|---|---|
| Extremely fine | 2,455,556 | 3,313,544 | 690 s | - |
| Extra fine | 849,732 | 1,154,228 | 99 s | 0.48% |
| Finer | 375,266 | 513,094 | 33 s | 1.33% |
| Fine | 207,507 | 285,978 | 17 s | 2.37% |
| Normal | 125,816 | 174,791 | 12 s | 3.24% |
| Coarse | 58,688 | 82,881 | 6 s | 5.41% |
| Coarser | 27,244 | 39,233 | 5 s | 7.98% |
| Extra coarse | 13,403 | 19,605 | 4 s | 11.45% |
| Extremely coarse | 4503 | 6699 | 4 s | 20.00% |
| Mesh Type | Elements | DoF | Meshing Time | Calculation Error |
|---|---|---|---|---|
| Fine + extra fine | 207,507 | 285,978 | 13 s | 2.37% |
| Finer + extra fine | 375,266 | 513,094 | 26 s | 1.33% |
| Thermal Conductivity of the Brackets [W/(m × K)] | The Geometry of the Brackets [h × t] | Thickness of Insulation [m] | |||||
|---|---|---|---|---|---|---|---|
| 0.1 | 0.2 | 0.3 | |||||
| Thermal Conductivity of Insulation [W/(m × K)] | |||||||
| 0.03 | 0.04 | 0.03 | 0.04 | 0.03 | 0.04 | ||
| 17 (stainless steel) | 0.06 × 0.004 | 0.320 | 0.208 | 2.000 | 1.200 | 5.200 | 3.200 |
| 0.06 × 0.008 | 0.224 | 0.144 | 1.440 | 0.920 | 4.400 | 2.560 | |
| 0.2 × 0.004 | 0.224 | 0.144 | 1.440 | 0.920 | 4.400 | 2.560 | |
| 0.2 × 0.008 | 0.176 | 0.104 | 1.120 | 0.720 | 3.440 | 2.000 | |
| 50 (steel) | 0.06 × 0.004 | 0.128 | 0.080 | 0.960 | 0.560 | 2.800 | 1.760 |
| 0.06 × 0.008 | 0.088 | 0.088 | 0.640 | 0.400 | 2.000 | 1.280 | |
| 0.2 × 0.004 | 0.104 | 0.056 | 0.720 | 0.440 | 2.240 | 1.440 | |
| 0.2 × 0.008 | 0.064 | 0.064 | 0.480 | 0.296 | 1.520 | 0.960 | |
| 160 (aluminium) | 0.06 × 0.004 | 0.044 | 0.029 | 0.344 | 0.224 | 1.120 | 0.720 |
| 0.06 × 0.008 | 0.029 | 0.019 | 0.216 | 0.144 | 0.720 | 0.480 | |
| 0.2 × 0.004 | 0.034 | 0.022 | 0.256 | 0.160 | 0.880 | 0.560 | |
| 0.2 × 0.008 | 0.022 | 0.014 | 0.160 | 0.104 | 0.560 | 0.320 | |
| Thermal Conductivity of the Brackets [W/(m × K)] | The Geometry of the Brackets [h × t] | Thickness of Insulation [m] | |||||
|---|---|---|---|---|---|---|---|
| 0.1 | 0.2 | 0.3 | |||||
| Thermal Conductivity of Insulation [W/(m × K)] | |||||||
| 0.03 | 0.04 | 0.03 | 0.04 | 0.03 | 0.04 | ||
| 17 (stainless steel) | 0.06 × 0.004 | 0.320 | 0.208 | 2.000 | 1.256 | 5.600 | 3.360 |
| 0.06 × 0.008 | 0.240 | 0.160 | 1.680 | 1.040 | 4.800 | 2.880 | |
| 0.2 × 0.004 | 0.296 | 0.184 | 1.840 | 1.080 | 5.200 | 3.200 | |
| 0.2 × 0.008 | 0.224 | 0.136 | 1.480 | 0.880 | 4.160 | 2.560 | |
| 50 (steel) | 0.06 × 0.004 | 0.136 | 0.088 | 1.040 | 0.640 | 3.200 | 2.080 |
| 0.06 × 0.008 | 0.096 | 0.064 | 0.760 | 0.480 | 2.400 | 1.520 | |
| 0.2 × 0.004 | 0.120 | 0.080 | 0.920 | 0.560 | 2.800 | 1.760 | |
| 0.2 × 0.008 | 0.088 | 0.056 | 0.680 | 0.400 | 2.080 | 1.280 | |
| 160 (aluminium) | 0.06 × 0.004 | 0.048 | 0.032 | 0.400 | 0.264 | 1.360 | 0.880 |
| 0.06 × 0.008 | 0.032 | 0.021 | 0.272 | 0.176 | 0.920 | 0.560 | |
| 0.2 × 0.004 | 0.040 | 0.028 | 0.336 | 0.224 | 1.120 | 0.720 | |
| 0.2 × 0.008 | 0.030 | 0.019 | 0.232 | 0.144 | 0.800 | 0.480 | |
Publisher’s Note: MDPI stays neutral with regard to jurisdictional claims in published maps and institutional affiliations. |
© 2022 by the authors. Licensee MDPI, Basel, Switzerland. This article is an open access article distributed under the terms and conditions of the Creative Commons Attribution (CC BY) license (https://creativecommons.org/licenses/by/4.0/).
Share and Cite
Petresevics, F.; Nagy, B. FEM-Based Evaluation of the Point Thermal Transmittance of Various Types of Ventilated Façade Cladding Fastening Systems. Buildings 2022, 12, 1153. https://doi.org/10.3390/buildings12081153
Petresevics F, Nagy B. FEM-Based Evaluation of the Point Thermal Transmittance of Various Types of Ventilated Façade Cladding Fastening Systems. Buildings. 2022; 12(8):1153. https://doi.org/10.3390/buildings12081153
Chicago/Turabian StylePetresevics, Fanni, and Balázs Nagy. 2022. "FEM-Based Evaluation of the Point Thermal Transmittance of Various Types of Ventilated Façade Cladding Fastening Systems" Buildings 12, no. 8: 1153. https://doi.org/10.3390/buildings12081153
APA StylePetresevics, F., & Nagy, B. (2022). FEM-Based Evaluation of the Point Thermal Transmittance of Various Types of Ventilated Façade Cladding Fastening Systems. Buildings, 12(8), 1153. https://doi.org/10.3390/buildings12081153







