Abstract
Numerous office building design optimizations are in international research to reduce energy consumption, optimize costs and provide optimal comfort. However, there is a lack of knowledge on the effects of geometry and space organization. This study deals with space organization problems and searches for all possible optimal building space structure configurations in terms of energy and comfort parameters using a mathematical algorithmic method. The methodology is based on the formulation of feasible architectural rules and their translation into an algorithm that can generate 2D floor plans satisfying all boundary conditions. In the framework of an exemplary modeling procedure, a 4-story office building geometry generation was carried out, resulting in 17-floor plan versions and 7 different building geometries. The resulting building shapes were classified by energy-related geometry parameters (envelope surface/useful area) for the future step of the research, where the cases will be compared with the help of building simulations. With the help of the method, it was possible to significantly narrow the search space, but future improvements are needed for faster work for wider applicability.
1. Introduction
The construction sector accounts for around 36% of global energy consumption [1], which is a significant figure in today’s energy crisis period. Due to the uncertain energy availability, low comfort performance, and the negative environmental impacts of the construction sector, the development of building optimization and design methods has become the most researched area. According to Masoud Norouzi et al., the introduction of a circular economy could significantly improve the sustainability of the construction sector [2]. A summary analysis by Luis Perez-Lombard et al. shows that energy efficiency in buildings is now a priority for energy policy at the regional and international levels. Among the building services, the increase in energy consumption of HVAC systems is particularly significant, which is most characteristic of office buildings [3]. A. Allouhi et al. report on the energy consumption of the world’s residential and commercial buildings and provide an overview of the measures and policies adopted by different countries to monitor, manage and reduce the energy consumption in buildings [4]. An article by Xiaodong Cao et al., In addition to providing a brief overview of the energy consumption in buildings, this article suggests relevant energy-saving approaches that present state-of-the-art technologies for zero-energy buildings [5].
A significant proportion of the world’s building stock is made up of office buildings [6]. The highest level of intellectual work is carried out in office buildings, and to ensure this, it is essential to create an optimal internal overall comfort environment. However, in many cases, achieving this level of thermal and visual comfort entails high energy consumption (mainly for cooling) because, in addition to the high internal heat load resulting from use, the typically highly glazed facades generate significant additional solar loads. There are many studies on the improvement of different passive (architectural) parts and active (heating, ventilation, air-conditioning) systems of office buildings to optimize comfort and energy performance. Based on the analysis of the literature, the following typical areas of investigation have been identified.
There are a number of optimizations for wall-window ratio (WWR) studies, to mention a few, there are studies dealing with open-space offices [7]; there are studies where the impact on decision support for zero-energy high-rise buildings is investigated [8]. In addition, the impact of WWR on cooling, heating, and lighting energy performance [9], as well as on thermal performance, are investigated in most cases [10]. Furthermore, a comprehensive overview of design and simulation-based optimization solutions is available [11].
In relation to WWR, the study of shading solutions is also a popular research area for office building optimization. For example, analyzing the energy consumption and thermal comfort of office buildings in different climatic regions [12] and the impact of shading on thermal and visual efficiency [13] and energy consumption [14]. Some studies deal with the effects of the geometry of external horizontal fixed shading on internal air temperature, daylight, and energy demand [15]. Also found were optimization process presentation of parametrically controlled shading geometries [16] and comparative analysis of shading with fixed and adaptive shading solutions [17].
In most cases, structural and building facade optimization is observed. This study uses quantum genetic algorithms to achieve energy and cost efficiencies in office building design [18]. Some studies include the optimization of curtain wall structures [19] and the analysis of the impact of closed and transparent facade ratios on overall energy consumption [20]. In this literature review, the use of phase change materials in glazing and shading solutions is analyzed [21]. This research proposes zero-energy building performance [22], while this study introduces adaptive facades as a way to improve the energy efficiency of buildings [23]. The following study developed cost and energy consumption to improve envelope configuration optimization [24]. In this article, form, materials, and window surfaces were examined and optimized for residential buildings, but the method can also be implemented for office buildings [25]. There are studies on photovoltaic façades [26], climate-adaptive façades [27], and double-skin façades [28].
There are many studies on the optimization of HVAC systems, including the impact of mechanical and natural ventilation on air quality [29], the effect of night ventilation [30], and the optimization of cool roof and night ventilation [31]. In addition, cooling and heating energy optimization is the most popular research area [32]. There is also a lot of research on the optimal operation of HVAC systems to save energy [33]. In some cases, CFD optimization is coupled to achieve the appropriate occupant comfort [34]. There are also examples of the development of the indoor temperature setpoint control method for air conditioning [35]. Also to be found is a review of mathematical models of building physics and energy technology related to the Energy Management System (EMS), which provides an extendable map for building modeling and control [36]. Occupancy-centered local control strategies in buildings, in addition to achieving user-friendly comfort results, can also avoid overcooling of buildings and thus reduce energy consumption [37]. Heat pump solutions are becoming increasingly common in building management. Yubo Wang et al. deal with the optimization of the performance and operational strategy of a new dual-source building energy supply system with heat pumps and energy storage [38]. In this study, the temperature, humidity, and air quality of enclosed office spaces were investigated and recommendations were made to improve the air quality of buildings with similar layouts [39].
In addition to building optimization and reducing energy and operational costs, an important area of research is the impact of workplaces on health. In this article, the effects of office biophilic design strategies on optimal workplace design practices are explored [40]. Sick building syndrome (SBS) has become a global problem. Since the introduction of SBS by the World Health Organization (WHO) in 1983, thousands of research papers have been published in this field. This article systematically organizes the development of knowledge on SBS. In addition, the SBS solution proposal is an emerging research trend in building design [41].
Numerous studies have conducted a sensitivity analysis, which is an increasingly popular method for energy-efficient design. In this article, although the sensitivity analysis is performed in prefabricated wooden buildings in different climates, not in office buildings, the analysis is inspiring [42]. In this research, sensitivity analysis was used to determine architectural building design parameters for thermal comfort and energy consumption in buildings [43].
There are also studies that examine passive design strategies such as building envelope optimization [44], building energy simulations and optimization [45], passive solar design strategies [46], or architectural form [47].
However, there exist only a few studies that focus on space organization. Most of them focus on energy performance optimization [48], nature-inspired interiors [49], automatic generation [50] or cost reduction [51]. These studies represent an important step in the achievement of passive building energy and comfort optimization, however, most of these studies concentrate only on layout development, without considering the complete and systematic space arrangement and as an effect the building body shape typology.
There is even less research on the effect of building shape on office building design to achieve optimal energy performance. In the studies, the effect of geometry on the amount of energy consumption was the most characteristic, such as achieving higher solar gain [52] or reducing building energy demand [53,54]. However, the role of geometry to interpret comfort and energy indicators together is incomplete. Further research is therefore needed.
Most of these studies concentrate on layout development, without considering the complete building structure. The main reason behind that is the fact that most building energy and comfort optimization research is carried out by various engineers and natural scientists instead of architects with fundamental spatial knowledge and experience [55]. Space organization represents a significant part of energy-efficient and climate adaptive passive building design strategies. Passive architectural elements can improve the energy and comfort characteristics of a building by up to 80% [56]. Obviously, it is not possible to exclude mechanical equipment from the building design, but the present study concentrates on the abovementioned space-defining passive design development by generating all possible optimal building space structure configurations in an algorithmic way. This reduces the amount of mechanical equipment needed to keep energy consumption as low as possible while maintaining optimal thermal and visual comfort. To achieve better sustainability, the main energy problems should be solved by the building, while mechanical systems should be given a complementary role. The present research, therefore, focuses on how to optimize office buildings in terms of thermal and visual comfort and energy consumption by adapting the ‘DNA’ code of architectural design, the spatial organization, and the shape design of an office building.
Considering energy and comfort parameters, building design can generate optimal cases in an abstract way. In order to achieve optimal building space arrangements (space structure typology), it is important to use intelligent systems. One of the motivations behind this is to solve certain tasks with human efficiency in a very short time, even in cases where the computational demand associated with the task is significantly beyond human capabilities. Some of these engineering and architectural projects require either a specific search (indexes, caches) or an optimization solution that can be traced back to a search task. Here, the goal is to select one of several possible cases or solutions of a known value, which are usually the best performing cases in some respect. In order to solve search problems, it is necessary to use search algorithms, whose input is the problem and output is the solution, which is a specific point in the search space or a path to a point in the search space.
More and more architectural research is concerned with the introduction of algorithms in architectural design decision support to create and select the optimal building. Among these, there are some good examples, but it can be observed that this topic is still in its initial phase. This publication introduces an exhaustive review of green arrangement models’ procedures and parameters using genetic algorithms. The paper outlines the capability of genetic algorithm-based methodologies to find the so-called best solutions for the building decision-making cycle. The paper clearly illustrates that there is an increasing trend of interest in optimization [57]. For example, this paper is about apartment layout generation. The algorithm generates several floor plans to satisfy certain architectural and functional constraints [58]. In this case, is a design-based optimization framework of high-rise office buildings based on a genetic algorithm. The evaluation considers objectives of minimizing cooling and heating demand and thermal comfort. From 25 distinct design problems, more than 85 thousand eligible combinations were generated and almost 2 thousand were selected as “best design solutions” [59].
The present study was carried out using the exhaustive search method [53], where all points of the entire search space were explored. To formulate the problem, it is necessary to define the state space, which includes the possible states, along with their associated properties (including the associated costs). Among these states are the initial state and the possible final state (or states). In some cases, this final state is predetermined in a concrete form, in other cases, it may be subject to an acceptance condition. In addition, it is also necessary to know the transition between states i.e., the set of operations that can be applied within a given state space. In this sense, this architectural optimization can also be traced back to a search task, where an office building space arrangement is sought that will yield optimal energy and comfort performance at the end of the overall design procedure.
In this study, the first milestone in the optimization process is the generation of a package of building space structure typology, using the aforementioned mathematical rigor, which guarantees to contain all possible optimal solutions. In other words, the architectural rules define the search space where the optimal is to be found. The proposed mathematical model finds all possibly optimal space arrangement structures from the mathematical point of view. Each space arrangement structure can be proven to be optimal with some carefully selected boundary conditions. Moreover, no other space arrangement structures need to be considered when the optimal solution is sought. Later, a real case, practical environment will specify the boundary conditions to be considered. These boundary conditions will be used e.g., during the simulations, and the exact optimal case(es) can be identified.
In this paper, the method of generation, the definition of architectural rules, and the verification of the generated models are presented. In a later phase of the research, the selected cases will be subjected to building simulation studies, where a more detailed analysis of the effects of geometry and spatial organization on energy and comfort parameters for office buildings will be carried out. From these results, an optimal building case corresponding to the boundary conditions can be selected.
2. Primary Data
In this chapter boundary conditions, building configuration, and generation rules are considered.
In order to manage the allocation of office space in a mathematical way, basic principles such as the following architectural rules are needed:
- The building typology to be developed should be as large as a European common public office building with a useful area between 5000–10,000 m2. The number of stories should be between 4–10 levels.
- To produce the office building typology requires basic cubes with an average and usable size of min. 4 × 4 × 3 m and max. 6 × 6 × 3 m. From such a basic unit (BU), it is possible to create both a small cell office and a co-working space by using several units. In this research, a size of 5 × 5 × 3 m was used, but other sizes can be implemented. The presented mathematical method is independent of this scaling.
- The BUs need to be grouped into so-called basic groups (BGs) in order to plan the spatial organization of a large-scale office building efficiently. The research worked with 4 × 4 units to create square groups (for design efficiency), but this can be achieved with other numbers of units. The presented mathematical method is independent of this.
- All levels are the same.
- Offices should have the same usable floor area as the atrium space on each level. The atrium is a multi-purpose zone where, in addition to the transport function, temporary meetings, events, reception, and project work can take place. On the upper floors, a gallery should be provided in 60% of the floor area of the atrium space, where a so-called semi-office can be established. The semi-office space performs the functions described above. The size of the semi-office should be 50% of the floor area of the gallery and can be provided on all levels.
- Inefficient office and corridor designs should be avoided. For example, amoeba-shaped, excessively long and narrow corridors and relief-type office contours.
Exemplary Modelling of an Office Building Space Arrangement Typology
Office buildings with a useful floor area of approx. 8000 m2 and between 4 and 10 floors were investigated. The office building is composed of basic units (BUs), which are 5 m × 5 m × 3 m (width × depth × height) with a floor area of 25 m2. This flexible combination of space sizes represents general office space and is also justified for natural light and passive ventilation considerations in the design of a one-unit wide office section. This model system can also be used to create a range of other office section shapes with depths of 10 m, 15 m, and 20 m. From 4 × 4 basic units, so-called basic groups (BGs) have been created (Figure 1), to make the design of large-volume buildings from modules more manageable. The floor area of the BG is 400 m2, so the minimum length of the building is 20 m. One dilatation is allowed in the building, so the maximum building length is 80 m. For the present study, there is no difference in the floor plan of each level, so each floor is identical to the floor above and below it.

Figure 1.
Basic unit (BU) and basic group (BG).
In the case of a 4-story building, 8000 m2/4 levels = 2000 m2 of floor space is available per level. This means a corresponding combination of 5 BGs per level. The BGs should relate to their full sides, as a half-sided offset may lead to uneconomical spaces (more complex structural solutions), and the research has aimed at simple geometries. Accordingly, Figure 2. shows the floor plans of the possible building forms that have been considered. These shapes are unique in terms of mirroring and rotation, no further cases need to be considered.
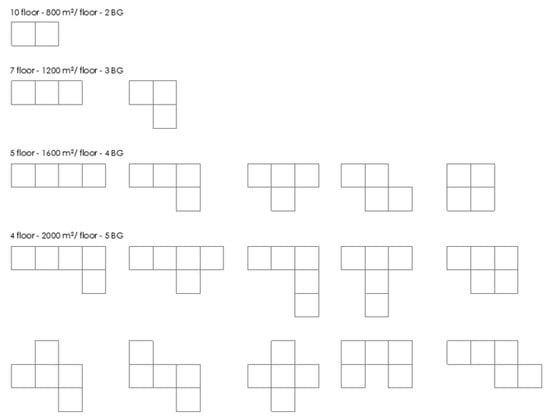
Figure 2.
Examined building forms using 2–5 BGs.
The simplest data structure, where several data of the same type can be stored, is the array (block). This storage structure also minimizes the search and access time. Accordingly, building forms are stored in two-dimensional arrays, see Figure 3. The BG within the building boundary is denoted by “O”, while outside the building boundary is marked by “X”.
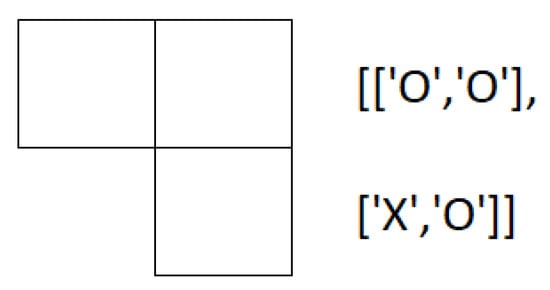
Figure 3.
A possible building form and data structure of 3 basic units.
In terms of functionality, the BG can be office or atrium. Based on the “office of the future” concept, 50% of the total building is enclosed office space, and the remaining part of the building is a multifunctional atrium, suitable for example corridors, project works, flexible employment, events, brainstorming meetings, etc. For future studies, this 50–50% ratio could be changed in favor of office space. The entrance of the building is in the atrium on the ground floor therefore, the atrium should have at least one wall connected to the outside space. As the floor plan layout is the same on all levels, the atrium “runs” vertically through the building, providing not only functionality but also energy management (e.g., passive ventilation and night cooling). From the point of view of the space organization, it is important to avoid overly complicated, labyrinthine, serpentine interiors, therefore only the BGs shown in Figure 4 (8 BGs) were considered in this analysis. In the figure, the light parts represent the office function, and the gray parts represent the atrium function.

Figure 4.
The 8 BGs examined: office and atrium possible proportions within the BG.
Further, there is only one atrium and a maximum of two individual office spaces in the whole building. Each office block should be accessible from the atrium; if there are two office blocks, their relative proportion should be close to 50–50%, i.e., there should not be a large discrepancy between them. The office blocks should not be connected by corners. Office spaces must have an external connection. An internal corridor that is 1 BU wide and more than 4 BUs long is not allowed inside the building—however, such a corridor may be provided along the external wall of the building, assuming contact with the outside, where natural ventilation and lighting can be provided.
The requirement for clear space forming within each office block in the building is fundamental, and therefore any staggered design can only be envisaged in one direction, hereinafter called as staircase rule. In other words, this means that the office block can only be varied in one direction, the internal boundary walls of the office block cannot be varied in 2 directions, see Figure 5.
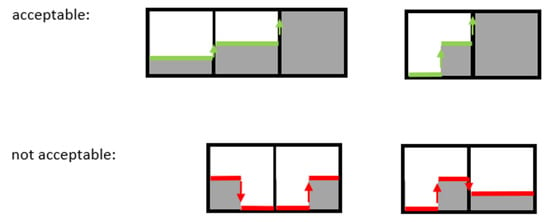
Figure 5.
Clear space forming requirement of office blocks, interior space organization.
Similarly, to the building forms, BGs as basic building elements are also stored in two-dimensional arrays. Since a BG can contain both an office and an atrium, this distinction is also reflected, see Figure 6. For clarity, each BG has been surrounded by a red border when visualized. Following this representation, the buildings to be considered in the analysis are also represented as two-dimensional arrays. An example is shown in Figure 7: a building consisting of 2 BGs is given. Here, the shape of the building is one of the shapes given in Figure 2, and the internal layout of each basic group is one of the possible layouts shown in Figure 4. Further, in terms of the floor area, 50% of the total building is office space and 50% is a multifunctional atrium, i.e., it fully meets the above boundary conditions. The BUs of the building shown in the figure are clearly defined as the elements of the array used for the representation.
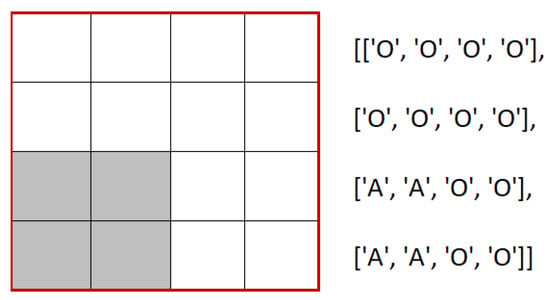
Figure 6.
Data structure of the BG: a 70% office—25% atrium representation.

Figure 7.
Representation of a possible building consisting of 2 BGs.
3. Generating Possible Building Configurations
The following implements architectural rule 5. In the case of the present architectural task, the search space consists of building geometries of different shapes, within BGs correspond to the office space and atrium subdivisions responsible for the space organization. There is a very large number of such buildings, however not all of them are architecturally interesting, so it is important to precisely define the range of buildings that will be the subject of further architectural investigations.
Let us call the building geometries that meet the boundary conditions as requirements defined above building configurations. To identify which building geometry can be considered as a building configuration a generating method is presented. Possible building configurations could also be generated using other methods, e.g., with the help of graphs, however, the current method of direct building generation was based on the previously described conditions and rules.
At first sight, it would seem obvious to combine all possible BGs with all possible BGs and then fill out the various possible building geometries with the resulting layouts and finally select the valid building configurations. However, in this case, our search space would be very large i.e., the generation process would produce a large number of cases that are obviously not building configurations and have been generated unnecessarily.
To avoid generating unnecessary cases, it is advisable to use a solution method that does not combine all the BGs with all the BGs, but just only those, which can ensure the 50–50% ratio for office space and multifunctional atrium in the final whole building. This is possible for example, by pairing and assembling only BGs within a building form that can be combined during a pairing process to ensure this ratio. Since for each BG the corresponding office space—multifunctional atrium ratio is known, it can be precisely defined which BGs belong to a certain paring group. Table 1. shows the possible subdivisions of a building with 3 BGs in terms of office space organization: the provided data represent the percentage of office space within the BG. It can be seen that only those cases where the spatial organization within the building meets the 50% office space—50% multifunctional atrium criteria are listed; and all possible combinations of these cases are included.

Table 1.
Possible cases consisting of 3 BGs that meet the 50% office space—50% multifunctional atrium requirement for the whole building.
The situation is further complicated by the fact that the examination of the 8 BGs is not sufficient, since the BG, as a distinct object, can have several rotated variants. In addition to the relative position of the BG, the ‘orientation’ of each office space and atrium can also influence the space organization. The BG is only listed once as an object, and after rotating in different directions, the variants need to be taken into account also individually. The BG structures can be rotated in several ways, in the case of the representation here, this corresponds to rotating a two-dimensional array. The BG with a possible structure is represented by a class created for this purpose, which contains:
- the possible BG structure;
- the percentage of office space (as a whole number, e.g., 50);
- the percentage of the atrium section (also as a whole number, e.g., 50).
Although this representation is redundant in terms of the percentage of office space and atrium, it greatly facilitates subsequent calculations. During a 90° rotation of the BG, it is advisable to create a list and add a new instance of the BG to this list for each possible rotation only if it is not already in the list of instances of the BG. In practice, this means that if a building block consisting of 100% office space is rotated no matter how many times, it will always show the same, so only one instance of the BG will be included in the list. Naturally, if a building consists of more BGs, a greater reduction can be achieved by this pre-processing step. So, out of the 8 BGs, only 6 BGs with 25%, 50%, and 75% office atrium shares can be rotated (Figure 4), making a total of 24 BGs instances in the list. Then, in the case of buildings with 2 BGs the result is 24 × 24, i.e., 576 building generations; while in the case of buildings with 5 BGs this number is 245, i.e., 7.962.624 building generations would be required. However, according to the generation rules (Section 2), only those BGs are selected for each BG, that meets the 50% office space to 50% atrium ratio, so for a building with 2 BGs, only 166 generations are needed.
Building geometries as individuals that comply with the rules are stored in a list. When a new individual is generated, it is checked whether it is already in the list, either by itself or in some transformed form. For this check, the rotation and mirroring transformations are considered. The rotation has been clarified earlier. The mirroring is performed on two axes after each rotation: both on the X and Y axes separately and together as well. This ensures to filter out any repetitive individuals during new generations. Similar to the rotation, the matrix is filled in reverse order, i.e., the elements of the matrix are mirrored and projected onto the given axis.
Once a possible new building configuration is established, the task will require further complex and time-consuming building physics calculations to be defined in the next chapter and in a forthcoming publication. In a case where the individual violates one of the above-presented rules, i.e., if it is not a building configuration, then further calculations are not performed.
4. The Main Functions
The following implements architectural rule 6. The formulated architectural, building-configuration generation rules of this chapter are checked step by step after each building individual is generated and are intended to decide whether each generated building geometry is a configuration or not.
4.1. Check the Number of Connected Spaces
The first step is to check whether there is a continuous atrium section within the building. The building is shown in Figure 8 consists of 2 BGs, office spaces on each side of the building, and one continuous atrium section in the middle of the building. This can be clearly seen from the floor plan, however, to decide this in an automated way, each atrium BU is listed and is accessible via adjacent BUs. These lists are merged then if they have common points. If there is only one merged list for the atrium function, the generated individual is accepted as a building configuration from this point of view. In the example in Figure 8, the atrium BU marked with a red dot is represented by the coordinate [0, 2]; adjacent BUs with the same function are represented by coordinates [0, 3] and [1, 2]. The BU of the atrium marked with a green dot has coordinate [0, 3], the coordinates of the adjacent BUs with the same function are [0, 2], [0, 4], and [1, 3]. Since there is a common point between these generated lists, they can be combined and treated as one list.

Figure 8.
Examination of the atrium context within the building i.e., merging the lists.
Office space is inspected in the same way as above. In this case, after the final merging, it is necessary to check whether there is 1 or a maximum of 2 merged lists (2 lists if there are 2 office sections in the building) at the end of the procedure—in this case, the generated individual can be accepted as a building configuration.
4.2. Determination of Office Block Sizes
In the BU configurations, the interconnected office space sections have been named office blocks. To ensure proper utilization of the office space and to carry out further building physics calculations, it is necessary to determine the size of the individual office blocks. The sum of these dimensions in relation to the number of BUs or floor area of the whole building is 50%, having regard to the rules in Section 2. At the end of the check of the number of connected spaces for the office function, if only 1 summary list was generated, then obviously this number is half of the overall building. In the case where 2 merged lists were generated i.e., there are 2 office blocks within the building, it is also necessary to explicitly define the size of the individual office spaces since in this case it is no longer known. This means, in terms of the representation used, that the number of related BUs per office block must be counted. At the end of the count, a check also provides the possibility to determine the office space to atrium ratio. This may also be useful for other tests and further generation tasks. For example, if there are 2 separate office blocks, it is possible at this point to check that the ratio of the office spaces to each other is not more than 70–30%.
In Figure 9, the size of the individual office blocks of the building considered earlier (see Section 4.1) are counted. First, the number of BUs of the office block on the left, marked in green, and then the number of BUs in the office block on the right, marked in blue, are determined. At the end of the calculation, the office space to the whole office space ratio is determined.

Figure 9.
Determination of office block sizes.
4.3. Checking Corner Connections
In the next step, the possible corner connection of the office blocks is investigated. This means that if there are 2 office blocks within the building, their relationship to each other needs to be checked, as they cannot be connected in any way. After checking the number of connected spaces, it is obvious that 2 office blocks may only be connected by their corners. Therefore, during this check, corner connections are iteratively searched for within the office blocks in all possible directions to exclude non-conform cases. In Figure 10, the search for such a corner connection point is illustrated step by step using the individual office blocks of the building considered earlier (see Section 4.1). Starting from the first coordinate of the first office block of the building, the BUs of the adjacent coordinates are examined: immediately next to it, below it, and diagonally below it. The initial BU is marked with a dot and the adjacent BUs are marked with triangles and hexagons. If the given dot is an office, the triangles are atrium features and if the hexagon is also an office, there is a corner connection i.e., the individual is not considered a possible building configuration. Otherwise, the individual is still acceptable. At the inspection of the BU marked for the last step in the figure, the examination can be stopped since the external boundary line of the building has been reached and no further inspection is necessary.
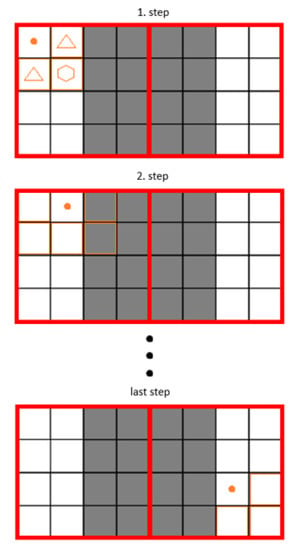
Figure 10.
Checking corner connections.
4.4. Space Organization of Atrium Corridors
The following implements architectural rule 6. According to the architectural rules described in the current paper (Section 2, Section 3 and Section 4), it is important to exclude cases where the atrium section is one BU wide and at least 4 BUs long for the cases of feasible dimensions and space structure. This is to eliminate long uneconomical corridor spaces with low architectural quality and visual comfort levels.
Here, at first, the one-BU-wide sections are to be found within the contiguous atrium, these are named corridors and stored in a list according to the representation. It is understood that these corridors can be inside the building and can also be on the exterior side wall of the building. Corridors that are located within the building are subject to further investigations; while corridors next to exterior sidewalls of the building are acceptable, no further investigation is required in terms of building configuration. This is because the 5 m wide walkway attached to the external glass façade offers outstanding visual comfort, the architectural quality of the space is significantly improved here and the space can be temporarily extended with additional functions (e.g., small meetings, online meetings, etc.). The corridor continuity was defined (see previous chapters) and a counter was used to check that each contiguous corridor is no longer than 4 BUs. This test has to be done for all continuous corridors. Figure 11 shows an atrium corridor in a part of a building, 1 BU wide, marked in grey. The BUs marked with a blue dot can be clearly defined as corridors. The BU marked with a green dot is a corner corridor unit within the building. The BU marked with a purple dot is also considered a corridor unit because the corridor ends in it, further it is on the wall. The BUs marked with a brown dot are not considered here because they are bounded by the outer wall of the building. Additional remark: although the BU block marked with a blue dot at [0, 1] coordinate has a side that is an external wall surface, this BU is a clear corridor, as it is only 1 unit wide, unlike the BUs marked with a brown dot.

Figure 11.
Examination of the atrium corridor.
4.5. Examining the Space Organization of Office Blocks: Staircase Rule
Here, office space organization is considered. The first step is to search for and detect internal and then external jumps. During the inspection, buildings that violate the so-called staircase rule are excluded. This rule is intended to avoid unnecessarily complicated and costly ‘amorphous’ internal space organization. When searching for internal jumps, the smallest and the largest row index for the representation in each column within the office blocks should be searched for; these should be connected with an imaginary line; then all BUs should be examined along this line. If there are not only office function BUs along this line, then the case should be excluded. Since the above condition must be examined in all directions, the minimum and maximum column indices must be found in each row as well and the BUs along those imaginary lines must also be tested. In Figure 12, the dots within the office blocks indicate the BUs in the extreme position of the representation in relation to the columns (top image), and the BUs along the lines connecting them need to be examined. Here the dots have the smallest and largest row indices of the columns respectively. If there is a single atrium along the lines, the building is excluded because it violates the staircase rule. The bottom image in the figure shows the same inspection for the rows. It can be seen that the office block on the left passes the test, i.e., all tested BUs have office functions, either in terms of columns or rows. On the other hand, for the office block on the right, the examined BUs have alternated functions in the top figure, i.e., they violate this rule and do not meet the space organization requirements and therefore this individual is excluded.
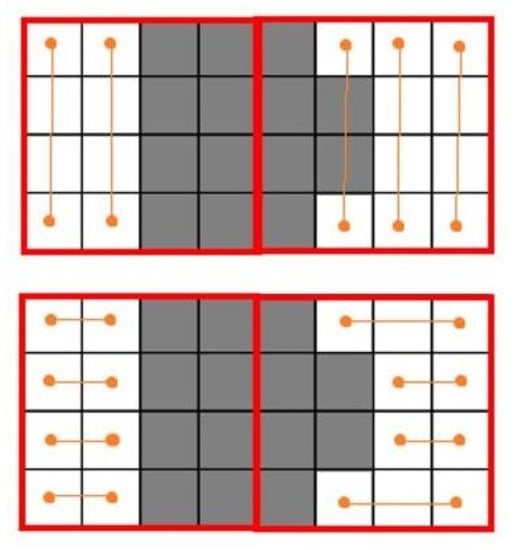
Figure 12.
Space organization of an office block: inspection of internal jumps (staircase rule).
This is followed by a search for external jumps. The coordinates of the office BU corresponding to the representation that is required for the present examination are as follows:
- left and right coordinates of the top row;
- left and right coordinates of the bottom row;
- top and bottom coordinates of the left-most column;
- top and bottom coordinates of the right-most column.
As per further explanation, the pseudo-code of the study is shown in Figure 13. Let 0: row coordinate and 1: column coordinate. First, let us considers the case where there is a jump to the left. In case the left column coordinate of the top row does not match the column coordinate of the most left coordinates and the column coordinates of the left coordinates do not match the column coordinate of the most left coordinate of the bottom-most row, then there is definitely a jump.

Figure 13.
Pseudo-code for examining external jumps.
4.6. Examining the Space Organization of Office Blocks: The Bubble Rule
From an architectural point of view, as with the staircase rule, the aim of setting up this rule is to create a unified office block that is both connected to the outside and does not result in ‘amorphous’ space organizations inside the building. Therefore, buildings that violate the so-called bubble rule will be excluded. Since the office blocks and the atrium are connected to each other in every possible case, it is necessary to check each office block during the test. This requires the identification of office BUs that are adjacent to atrium BUs, and then a detailed analysis of the possible paths (connected units or contiguous parts) between the elements of the resulting lists. During the inspection, there can be exactly 2 BUs for the examined office block, from which it is possible to start in only one direction; these BUs can be considered as endpoints where the office space, the atrium, and the external wall of the building also meet, see Figure 14.
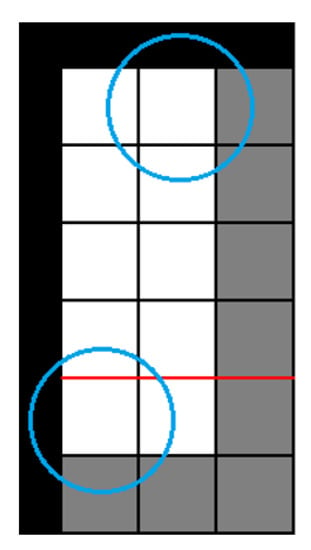
Figure 14.
Bubble-compliant office block with outdoor connection.
If there are 0 of these BUs in the given office block, a so-called office bubble has been created during the generation, i.e., the office space is not connected to an external facade and the building should be excluded from further analysis, see Figure 15. Please note that there are no other valid cases here.
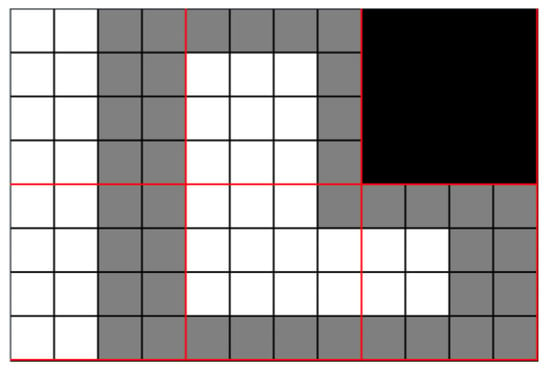
Figure 15.
Office block without outdoor connection—the building should be excluded.
In other cases of the test, the starting point is considered to be one of the endpoints of the BU, and the route and its direction have to be considered. This can be verified by examining the row and column indices mentioned earlier: only increasing (or only decreasing) values are acceptable, and if there is an anomaly in this respect, the building should be excluded from further testing (see for example violating the bubble rule in Figure 16). It can be clearly seen that the direction of the path changes from the original direction, therefore this office block is not acceptable, and the building should be excluded.
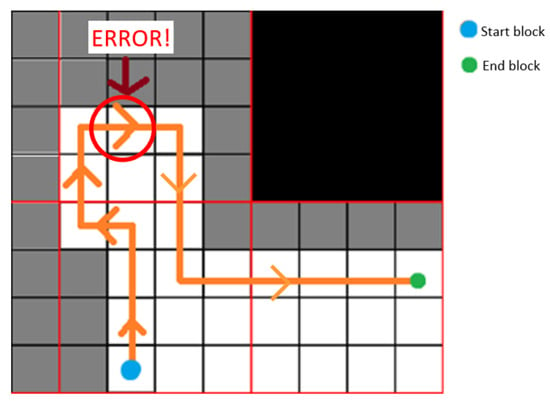
Figure 16.
Tracing the direction of the path (bubble rule).
In the generation process described above, there are also cases (Figure 17) where there are office blocks of one BU width, and since there is no “reversal”, i.e., return or change in direction, therefore the building generated this way is not excluded.
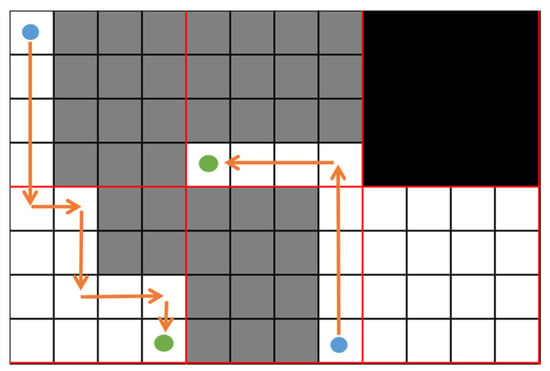
Figure 17.
Building configuration satisfying the bubble rule.
5. Trivial Tests and Calculations
In this chapter there are tests that do not need further explanation, after the following description, they are considered to be clear. Calculations that are important for the development of further architectural aspects are also included here. In each case, the BUs within the office block (or building) under consideration must be searched that fulfill a given condition. These BUs should be arranged in a list, which can be sorted in any order and whose size can be easily queried. The following tests and calculations have been carried out.
5.1. Number of BUs Per Office Block with Indoor Connection
The number of office BUs on each office’s internal walls should be counted. It is advisable to represent them by an array, [internal walls of the first office block, internal walls of the second office block].
5.2. Number of BUs Per Office Block with Outdoor Connection
The number of office BUs on each office exterior wall of the building, i.e., office BUs with an external connection to the outside, should be counted. It is advisable to represent them by an array, [exterior walls of the first office block, exterior walls of the second office block].
5.3. Number of Atrium Bus on the Building Wall
Similarly, the number of BUs with office functions attached to the outer wall of the building BUs with atrium functions attached to the outer wall of the building should also be counted. These should be represented by an array: [exterior walls of the atrium].
5.4. Atot/Stot–Ratio-Based Model Sorting
It is necessary to calculate the building’s energy performance by calculating the surface area/useful floor area ratio (Atot/Stot), which is the result of heat loss or heat-loaded envelope surfaces, according to the Formulas (1)–(3). This Atot/Stot ratio is one of the most important building physics indicators resulting from the geometry of the building configuration. Atot is the total calculated envelope surface area: Aoff wall is the exterior wall surface of the office section, Aoff roof is the flat roof surface of the office section, Aoff gr floor is the floor area of the office section connected to the ground. These parameters, with the subscript “atr” represent the boundary surfaces of the atrium space, similar to the office section. The surface area calculation included the surface area of all structures that may have different temperatures on two different sides. The surfaces of the external facade walls of the office space and atrium, the roof surfaces, the surfaces in contact with the ground, and the interior walls between the atrium and the office have been included.
Stot is the total useful floor area taken into account: Soff is the floor area of the office sections and Sgallery is the floor area of the galleries. For the calculation of the floor area (Stot), all floors have been counted as slab-on-grade areas, which includes the office spaces, the entire ground floor area of the atrium, and the galleries on the upper floors.
After performing the calculations, each building configuration is grouped into 3 categories according to the values: Minimum value-Maximum value-and an Average (intermediate) value. The surface-area ratio gives a quick energy value, where the number of building models and the number of different building geometries within the same Atot/Stot group has been examined.
Atot = Aoff wall + Aoff roof + Aoff gr floor + Aoff-atr wall + Aatr gr floor + Aatr wall + Aatr roof
Stot = Soff + Sgallery
Atot/Stot
6. Results and Discussion
The results are presented in the case of 4-story building models with 5 BGs per floor plan, as these have the largest number of cases and therefore allow a wider range of experience to be gained. It will be important for further studies to investigate and consider additional BG.
The total search space for the 10 building forms as the subject of the analysis (Table 2) would be 10 × 245, i.e., 79,626,240 buildings, which would have to be generated and further analyzed if the above present architectural aspects were not taken into account. However, by using the simple rules in the document, the size of this search space is significantly reduced. The office floor area ratios (i.e., the ratios allowed between office blocks within a building) allowed for the final generation are as follows:

Table 2.
Number of building forms and accepted building configurations.
- 5.
- 100–0%;
- 6.
- 60–40%;
- 7.
- 50–50%.
The total number of building configurations accepted by the rules has been reduced to 2408. The buildings generated have been subjected to further comfort and energy-related calculations to select the optimal building. It is important to underline that the architecturally formulated and detailed rules were necessary to ensure that the search space was sufficiently narrowed to allow further studies and simulations to be carried out on each building configuration within a reasonable timeframe. This number can be further limited by creating additional architecturally acceptable rules. However, the dynamical growth in computational capacity points in the direction that the constraints presented in this paper are sufficient for further investigations, and additional rules are not necessary.
The resulting building configurations have been grouped as follows:
- 8.
- Based on the Atot/Stot value for the building configuration;
- 9.
- Based on internal office mass ratios.
The first test criterion, the calculation of the Atot/Stot ratio for the building configuration, resulted in 28 different values. Based on these values, the following groups were constructed: 1.01; 1.02; 1.03; …; 1.28.
The distribution of building forms and adopted building configurations is shown in Table 2. It can be clearly seen that the building form numbered 9 is the most compact, and thus, as expected, has the highest number of accepted building configurations (740). It is interesting to note that, due to the symmetry of building form 10, there are fewer building configurations accepted than in other cases.
The resulting floor plan geometries were ranked by A/S grouping, where a group represents the minimum, maximum, and a mean average value for further analysis. With this step, the 2408 model could be reduced to 135 cases, reducing the number of possible cases by 94%. These geometries and office-space ratios are shown in Figure 18, Figure 19 and Figure 20, respectively. The minimum group (1.01) consisted of 2 models with the same geometry but different internal space allocation. The maximum group (1.28) contained 1 model with geometry number 7. The average group (1.13) contained 132 cases, with all 10 geometries, where geometry 9 was also the most frequent, with 95 models.
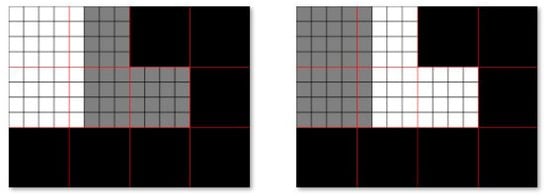
Figure 18.
Min Group: A/S = 1.01 with 2 models.
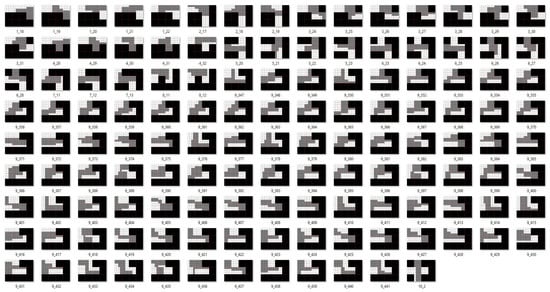
Figure 19.
Ave Group: A/S = 1.13 with 132 models.
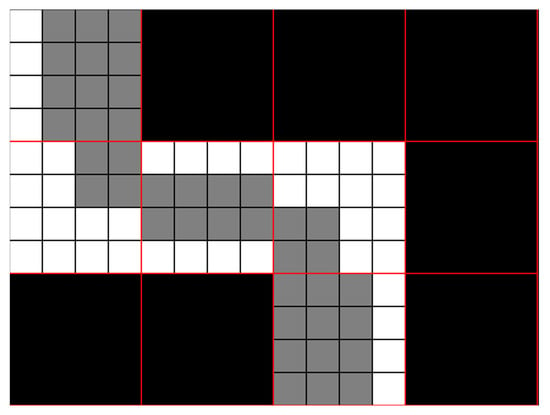
Figure 20.
Max Group: A/S = 1.28 with 1 model.
6.1. Galleries in Atrium Spaces on Each Floor
A gallery is required on each floor level in the contiguous atrium space, covering 60% of the floor area. As the floor area of the atrium is 1000 m2, 600 m2 of galleries are required to make the building economically and functionally viable.
Subsequently, it became necessary to introduce rules on the useful floor space. Since this is a design methodology development for an office building concept where the aim is to create a multifunctional atrium space, it was necessary to define some additional architectural rules. It is necessary to create 600 m2 galleries on each floor level, where a so-called semi-office can be created. These semi-offices are flexible spaces with a lightweight structure, suitable for temporary project work, events, meetings, or other functions. These functions can consist of several smaller rooms, or even a single space if the need arises. Therefore, the size of the contiguous space has been defined as 50% of the gallery level, i.e., 300 m2, so that none of its sides can touch an office function boundary wall, an external façade, or an atrium boundary, so it cannot be at the edge of the gallery. This boundary condition significantly reshaped and reduced the results, which are as follows.
The previous 135 cases were reduced to 17 models, resulting in a further 85% reduction in the number of cases. Due to the dropped number of models, the A/S groups that fulfilled the requirements also changed. The minimum group has not changed, it remained the same. The new maximum group became the previous average group, 1.13, where only 4 cases with 4 different geometries corresponded. The new average group became the A/S group 1.06, where 11 models with 7 different geometries can satisfy the rules. Figure 21 shows the resulting floor plans, with the office space marked in white, the atrium in light gray, the gallery in medium gray, and the semi-office in dark gray.
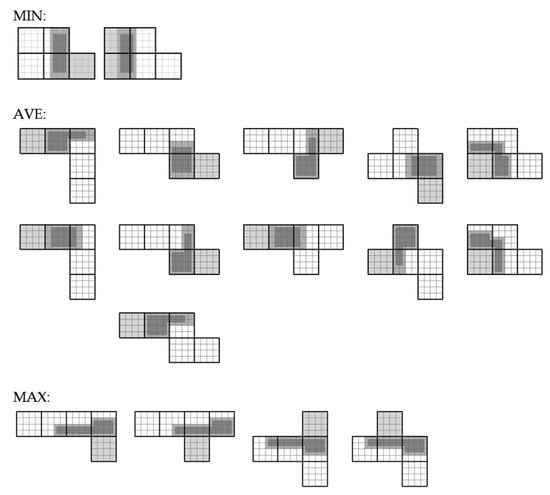
Figure 21.
New A/S groups with internal space organization.
6.2. Discussion
Using the method, 17 models could be selected from the 2408 models for further testing. The reason why it was important to reduce the number of cases was that in the next steps of the research, building simulation studies will be carried out, where the models will be given 4 different glazing ratios and 8 types of orientation.
17 × 4 × 8 = 544
The number of cases will increase. This step will be necessary in order to compare the different cases and to draw conclusions about the effects of internal spatial organization and geometry on energy and comfort results.
7. Conclusions
The results show that the introduction of a suitable mathematical algorithm into the architectural profession can significantly help in making it easy to obtain all feasible building space arrangement structure typology versions from all cases existing in the search space.
The systematic generation of building shapes using the mathematical algorithms can guarantee to include all feasible solutions that satisfy the given architectural boundary conditions (rules), so even the configurations, that would be unexpected from the point of view of architectural and engineering design practice are considered. The number of possible cases can be significantly reduced to the feasible geometry models by applying rules that were created with architectural expertise and calculated with mathematical rigor.
Further or altered architectural rules can be applied as boundary conditions, should it be necessary to rely on some other architectural knowledge and expertise as described in this paper. For example, the 50–50% office-atrium space ratio could be changed in favor of office space, change of the number of stories, space dimensions, etc.
The building energy performance-related parameters of the building envelope/net floor space (A/S) can be the same value in different shaped building space arrangement cases. Though these cases have different forms, they all perform the same level of energy efficiency until their facades become glazed windows according to solar radiation-based consequences. Further, even the different shaped models with the same glazed façade partitions may differ in their energy demand from each other, due to the self-shading effect.
The achieved building space arrangement typology must be further complemented by bay structure-material, glazed facades and according orientations to gain passive building cases. The building models must then undergo a thermal simulation process, by modeling the indoor thermal and visual comfort as well as the energy demand performance of each case in order to select the optimal solution(s).
It should be emphasized that human reasoning and logic have a significant role and the algorithm cannot replace them completely. In particular, the architect’s professional experience and expertise are essential to enable many specifications and condition systems to be met without the need for optimization tools. Thus, this professional practical knowledge has a potential advantage in optimization, as it can reduce the search space.
Author Contributions
Conceptualization, I.K., Z.E. and D.N.A.-Z.; methodology, I.K., Z.E. and D.N.A.-Z.; software, Z.E.; validation Z.E.; formal analysis, D.N.A.-Z.; investigation, I.K., Z.E. and D.N.A.-Z.; resources, D.N.A.-Z.; data curation, D.N.A.-Z.; writing—original draft preparation, D.N.A.-Z., I.K., Z.E.; writing—review and editing I.K. and Z.E.; visualization, D.N.A.-Z. and Z.E.; supervision, I.K. and Z.E.; project administration, D.N.A.-Z.; funding acquisition, I.K. and Z.E. All authors have read and agreed to the published version of the manuscript.
Funding
This work was partially financially supported by the NKFIH (Hungarian National Agency for Research, Development and Innovation) through the following grants: [2020-4.1.1-TKP2020 Thematic Program of Excellence 2020, National Challenges Sub-program] and the [2019-2.1.11-TÉT Bilateral Scientific and Technological Cooperation].
Informed Consent Statement
Not applicable.
Data Availability Statement
Not applicable.
Acknowledgments
This research acknowledges the support received from the János Szentágothai Research Centre, University of Pécs through providing basic infrastructure and laboratory spaces for the Energia Design Building Technology research group, Marcel Breuer Doctoral School, Faculty of Engineering and Information Technology, University of Pécs.
Conflicts of Interest
The authors declare no conflict of interest. The funders had no role in the design of the study; in the collection, analyses, or interpretation of data; in the writing of the manuscript, or in the decision to publish the results.
References
- IEA. Global Status Report for Buildings and Construction 2019; IEA: Paris, France, 2019; Available online: https://www.iea.org/reports/global-status-report-for-buildings-and-construction-2019 (accessed on 7 July 2021).
- Norouzi, M.; Chàfer, M.; Cabeza, L.F.; Jiménez, L.; Boer, D. Circular economy in the building and construction sector: A scientific evolution analysis. J. Build. Eng. 2021, 44, 102704. [Google Scholar] [CrossRef]
- Pérez-Lombard, L.; Ortiz, J.; Pout, C. A review on buildings energy consumption information. Energy Build. 2008, 40, 394–398. [Google Scholar] [CrossRef]
- Allouhi, A.; El Fouih, Y.; Kousksou, T.; Jamil, A.; Zeraouli, Y.; Mourad, Y. Energy consumption and efficiency in buildings: Current status and future trends. J. Clean. Prod. 2015, 109, 118–130. [Google Scholar] [CrossRef]
- Cao, X.; Dai, X.; Liu, J. Building energy-consumption status worldwide and the state-of-the-art technologies for zero-energy buildings during the past decade. Energy Build. 2016, 128, 198–213. [Google Scholar] [CrossRef]
- Energy Information Administration (EIA). About the Commercial Buildings Energy Consumption Survey (CBECS); U.S. Department of Energy: Washington, DC, USA, 2018. Available online: https://www.eia.gov/consumption/commercial/data/2018/bc/html/b11.php (accessed on 7 July 2021).
- Cappelletti, F.; Prada, A.; Romagnoni, P.; Gasparella, A. Passive performance of glazed components in heating and cooling of an open-space office under controlled indoor thermal comfort. Build. Environ. 2014, 72, 131–144. [Google Scholar] [CrossRef]
- Giouri, E.D.; Tenpierik, M.; Turrin, M. Zero energy potential of a high-rise office building in a Mediterranean climate: Using multi-objective optimization to understand the impact of design decisions towards zero-energy high-rise buildings. Energy Build. 2020, 209, 109666. [Google Scholar] [CrossRef]
- Méndez Echenagucia, T.; Capozzoli, A.; Cascone, Y.; Sassone, M. The early design stage of a building envelope: Multi-objective search through heating, cooling and lighting energy performance analysis. Appl. Energy 2015, 154, 577–591. [Google Scholar] [CrossRef]
- Amaral, A.R.; Rodrigues, E.; Gaspar, A.R.; Gomes, Á. A thermal performance parametric study of window type, orientation, size and shadowing effect. Sustain. Cities Soc. 2016, 26, 456–465. [Google Scholar] [CrossRef] [Green Version]
- Feng, F.; Kunwar, N.; Cetin, K.; O’Neill, Z. A critical review of fenestration/window system design methods for high performance buildings. Energy Build. 2021, 248, 111184. [Google Scholar] [CrossRef]
- Zhao, J.; Du, Y. Multi-objective optimization design for windows and shading configuration considering energy consumption and thermal comfort: A case study for office building in different climatic regions of China. Sol. Energy 2020, 206, 997–1017. [Google Scholar] [CrossRef]
- David, M.; Donn, M.; Garde, F.; Lenoir, A. Assessment of the thermal and visual efficiency of solar shades. Build. Environ. 2011, 46, 1489–1496. [Google Scholar] [CrossRef]
- Palmero-Marrero, A.I.; Oliveira, A.C. Effect of louver shading devices on building energy requirements. Appl. Energy 2010, 87, 2040–2049. [Google Scholar] [CrossRef]
- Magri Elouadjeri, S.; Boussoualim, A.; Ait Haddou, H. Evaluating the Effect of External Horizontal Fixed Shading Devices’ Geometry on Internal Air Temperature, Daylighting and Energy Demand in Hot Dry Climate. Case Study of Ghardaïa, Algeria. Buildings 2021, 11, 348. [Google Scholar] [CrossRef]
- González, J.; Fiorito, F. Daylight design of office buildings: Optimisation of external solar shadings by using combined simulation methods. Buildings 2015, 5, 560–580. [Google Scholar] [CrossRef] [Green Version]
- Mangkuto, R.A.; Koerniawan, M.D.; Apriliyanthi, S.R.; Lubis, I.H.; Atthaillah; Hensen, J.L.M.; Paramita, B. Design Optimisation of Fixed and Adaptive Shading Devices on Four Façade Orientations of a High-Rise Office Building in the Tropics. Buildings 2022, 12, 25. [Google Scholar] [CrossRef]
- Wang, Y.; Wei, C. Design optimization of office building envelope based on quantum genetic algorithm for energy conservation. J. Build. Eng. 2021, 35, 102048. [Google Scholar] [CrossRef]
- Rapone, G.; Saro, O. Optimisation of curtain wall faades for office buildings by means of PSO algorithm. Energy Build. 2012, 45, 189–196. [Google Scholar] [CrossRef]
- Goia, F.; Haase, M.; Perino, M. Optimizing the configuration of a façade module for office buildings by means of integrated thermal and lighting simulations in a total energy perspective. Appl. Energy 2013, 108, 515–527. [Google Scholar] [CrossRef] [Green Version]
- Silva, T.; Vicente, R.; Rodrigues, F. Literature review on the use of phase change materials in glazing and shading solutions. Renew. Sustain. Energy Rev. 2016, 53, 515–535. [Google Scholar] [CrossRef]
- Rabani, M.; Bayera Madessa, H.; Nord, N. Achieving zero-energy building performance with thermal and visual comfort enhancement through optimization of fenestration, envelope, shading device, and energy supply system. Sustain. Energy Technol. Assess. 2021, 44, 101020. [Google Scholar] [CrossRef]
- Bui, D.K.; Nguyen, T.N.; Ghazlan, A.; Ngo, N.T.; Ngo, T.D. Enhancing building energy efficiency by adaptive façade: A computational optimization approach. Appl. Energy 2020, 265, 114797. [Google Scholar] [CrossRef]
- Lin, Y.-H.; Tsai, K.-T.; Lin, M.-D.; Yang, M.-D. Design optimization of office building envelope configurations for energy conservation. Appl. Energy 2016, 171, 336–346. [Google Scholar] [CrossRef]
- Granadeiro, V.; Correia, J.R.; Leal, V.M.S.; Duarte, J.P. Envelope-related energy demand: A design indicator of energy performance for residential buildings in early design stages. Energy Build. 2013, 61, 215–223. [Google Scholar] [CrossRef]
- Chen, X.; Yang, H.; Peng, J. Energy optimization of high-rise commercial buildings integrated with photovoltaic facades in urban context. Energy 2019, 172, 1–17. [Google Scholar] [CrossRef]
- Vasileva, I.L.; Nemova, D.V.; Vatin, N.I.; Fediuk, R.S.; Karelina, M.I. Climate-Adaptive Façades with an Air Chamber. Buildings 2022, 12, 366. [Google Scholar] [CrossRef]
- Andjelković, A.S.; Cvjetković, T.B.; Djaković, D.D.; Stojanović, I.H. Development of simple calculation model for energy performance of double skin façades. Therm. Sci. 2012, 16, 251–267. [Google Scholar] [CrossRef]
- Szekeres, S.; Kostyák, A.; Szodrai, F.; Csáky, I. Investigation of Ventilation Systems to Improve Air Quality in the Occupied Zone in Office Buildings. Buildings 2022, 12, 493. [Google Scholar] [CrossRef]
- Guo, R.; Heiselberg, P.; Hu, Y.; Zhang, C.; Vasilevskis, S. Optimization of night ventilation performance in office buildings in a cold climate. Energy Build. 2020, 225, 110319. [Google Scholar] [CrossRef]
- Guo, R.; Gao, Y.; Zhuang, C.; Heiselberg, P.; Levinson, R.; Zhao, X.; Shi, D. Optimization of cool roof and night ventilation in office buildings: A case study in Xiamen, China. Renew. Energy 2020, 147, 2279–2294. [Google Scholar] [CrossRef] [Green Version]
- Lim, T.; Yim, W.S.; Kim, D.D. Analysis of the Thermal and Cooling Energy Performance of the Perimeter Zones in an Office Building. Buildings 2022, 12, 141. [Google Scholar] [CrossRef]
- Espejel-Blanco, D.F.; Hoyo-Montaño, J.A.; Arau, J.; Valencia-Palomo, G.; García-Barrientos, A.; Hernández-De-león, H.R.; Camas-Anzueto, J.L. HVAC Control System Using Predicted Mean Vote Index for Energy Savings in Buildings. Buildings 2022, 12, 38. [Google Scholar] [CrossRef]
- Shan, X.; Luo, N.; Sun, K.; Hong, T.; Lee, Y.K.; Lu, W.Z. Coupling CFD and building energy modelling to optimize the operation of a large open office space for occupant comfort. Sustain. Cities Soc. 2020, 60, 102257. [Google Scholar] [CrossRef]
- Kang, J.; Weng, S.; Li, Y.; Ma, T. Study of Building Demand Response Method Based on Indoor Temperature Setpoint Control of VRV Air Conditioning. Buildings 2022, 12, 415. [Google Scholar] [CrossRef]
- Zhang, Y.; Vand, B.; Baldi, S. A Review of Mathematical Models of Building Physics and Energy Technologies for Environmentally Friendly Integrated Energy Management Systems. Buildings 2022, 12, 238. [Google Scholar] [CrossRef]
- Salimi, S.; Hammad, A. Optimizing energy consumption and occupants comfort in open-plan offices using local control based on occupancy dynamic data. Build. Environ. 2020, 176, 106818. [Google Scholar] [CrossRef]
- Wang, Y.; Quan, Z.; Jing, H.; Wang, L.; Zhao, Y. Performance and operation strategy optimization of a new dual-source building energy supply system with heat pumps and energy storage. Energy Convers. Manag. 2021, 239, 114204. [Google Scholar] [CrossRef]
- Sung, W.-P.; Chen, T.-Y.; Liu, C.-H. Strategy for Improving the Indoor Environment of Office Spaces in Subtropical Cities. Buildings 2022, 12, 412. [Google Scholar] [CrossRef]
- Clements-Croome, D.; Lei, Q.; Liu, S.; Yuan, C.; Qi, Y. Post-Occupancy Evaluation of the Biophilic Design in the Workplace for Health and Wellbeing. Buildings 2022, 12, 417. [Google Scholar]
- Wang, M.; Li, L.; Hou, C.; Guo, X.; Fu, H. Building and Health: Mapping the Knowledge Development of Sick Building Syndrome. Buildings 2022, 12, 287. [Google Scholar] [CrossRef]
- Maučec, D.; Premrov, M.; Leskovar, V.Ž. Use of sensitivity analysis for a determination of dominant design parameters affecting energy efficiency of timber buildings in different climates. Energy Sustain. Dev. 2021, 63, 86–102. [Google Scholar] [CrossRef]
- Alghamdi, S.; Tang, W.; Kanjanabootra, S.; Alterman, D. Effect of Architectural Building Design Parameters on Thermal Comfort and Energy Consumption in Higher Education Buildings. Buildings 2022, 12, 329. [Google Scholar] [CrossRef]
- Bano, F.; Sehgal, V. Finding the gaps and methodology of passive features of building envelope optimization and its requirement for office buildings in India. Therm. Sci. Eng. Prog. 2019, 9, 66–93. [Google Scholar] [CrossRef]
- Tian, Z.; Zhang, X.; Jin, X.; Zhou, X.; Si, B.; Shi, X. Towards adoption of building energy simulation and optimization for passive building design: A survey and a review. Energy Build. 2018, 158, 1306–1316. [Google Scholar] [CrossRef]
- Stevanović, S. Optimization of passive solar design strategies: A review. Renew. Sustain. Energy Rev. 2013, 25, 177–196. [Google Scholar] [CrossRef]
- Chen, X.; Yang, H.; Zhang, W. Simulation-based approach to optimize passively designed buildings: A case study on a typical architectural form in hot and humid climates. Renew. Sustain. Energy Rev. 2018, 82, 1712–1725. [Google Scholar] [CrossRef]
- Du, T.; Jansen, S.; Turrin, M.; van den Dobbelsteen, A. Effect of space layouts on the energy performance of office buildings in three climates. J. Build. Eng. 2021, 39, 102198. [Google Scholar] [CrossRef]
- AlOmani, A.; El-Rayes, K. Automated generation of optimal thematic architectural layouts using image processing. Autom. Constr. 2020, 117, 103255. [Google Scholar] [CrossRef]
- Du, T.; Turrin, M.; Jansen, S.; van den Dobbelsteen, A.; Fang, J. Gaps and requirements for automatic generation of space layouts with optimised energy performance. Autom. Constr. 2020, 116, 103132. [Google Scholar] [CrossRef]
- Almashaqbeh, M.; El-Rayes, K. Optimizing the modularization of floor plans in modular construction projects. J. Build. Eng. 2021, 39, 102316. [Google Scholar] [CrossRef]
- Zhang, L.; Zhang, L.; Wang, Y. Shape optimization of free-form buildings based on solar radiation gain and space efficiency using a multi-objective genetic algorithm in the severe cold zones of China. Sol. Energy 2016, 132, 38–50. [Google Scholar] [CrossRef]
- Kheiri, F. A review on optimization methods applied in energy-efficient building geometry and envelope design. Renew. Sustain. Energy Rev. 2018, 92, 897–920. [Google Scholar] [CrossRef]
- Ciardiello, A.; Rosso, F.; Dell’Olmo, J.; Ciancio, V.; Ferrero, M.; Salata, F. Multi-objective approach to the optimization of shape and envelope in building energy design. Appl. Energy 2020, 280, 115984. [Google Scholar] [CrossRef]
- Kistelegdi, I.; Horváth, K.R.; Storcz, T.; Ercsey, Z. Building Geometry as a Variable in Energy, Comfort, and Environmental Design Optimization—A Review from the Perspective of Architects. Buildings 2022, 12, 69. [Google Scholar] [CrossRef]
- Hausladen, G.; Saldanha, D.M.; Liedl, P.; Sager, C. Climate Design; Birkhäuser: Berlin, Germany, 14 October 2005; ISBN 9783764372446. [Google Scholar]
- Elshafei, G.; Vilčeková, S.; Zeleňáková, M.; Negm, A.M. An extensive study for a wide utilization of green architecture parameters in built environment based on genetic schemes. Buildings 2021, 11, 507. [Google Scholar] [CrossRef]
- Laignel, G.; Pozin, N.; Geffrier, X.; Delevaux, L.; Brun, F.; Dolla, B. Floor plan generation through a mixed constraint programming-genetic optimization approach. Autom. Constr. 2021, 123, 103491. [Google Scholar] [CrossRef]
- Javanroodi, K.; Nik, V.M.; Mahdavinejad, M. A novel design-based optimization framework for enhancing the energy efficiency of high-rise office buildings in urban areas. Sustain. Cities Soc. 2019, 49, 101597. [Google Scholar] [CrossRef]
Publisher’s Note: MDPI stays neutral with regard to jurisdictional claims in published maps and institutional affiliations. |
© 2022 by the authors. Licensee MDPI, Basel, Switzerland. This article is an open access article distributed under the terms and conditions of the Creative Commons Attribution (CC BY) license (https://creativecommons.org/licenses/by/4.0/).









