Calculation of Additional Internal Forces in Post-Tensioned Prestressed Concrete Frame Columns Based on Equivalent Lateral Stiffness
Abstract
:1. Introduction
2. Formula Derivation
2.1. Basic Assumptions
- (1)
- The column section was still flat after being affected by shear deformation, but it no longer remained perpendicular to the axis after deformation. That is, it conformed to the assumption of Timoshenko beams.
- (2)
- The column-end rotation angle was equal to the beam-end rotation angle, noted as θ.
- (3)
- Define the effective prestress of prestressed tendons as σpe, the tension control stress as σcon and the total prestress loss as σl. The equivalent load effect at the beam end is Npe = (σcon − σl)Ap, while excluding the action of the radial equivalent load and the concentrated bending moment.
- (4)
- The structural forces were in the linear elastic phase, ignoring the plastic deformation caused by shrinkage and creep of the concrete.
- (5)
- Assuming equal column heights and equal beam sections, the displacement of the column top was linearly related to the distance from the immobility point.
2.2. Equivalent Lateral Stiffness
2.3. Third Shear
2.4. Third Moment
3. Method Validation
3.1. Finite Element Model Verification
3.1.1. Establishment of Finite Element Model
3.1.2. Results and Discussion
3.2. Comparison with Previous Methods
3.2.1. Third Shear
3.2.2. Third Bending Moment
3.2.3. Accuracy Analysis
4. Influence of Tensioning Order during the Construction Phase
5. Conclusions
- The slope-deflection equation for the bar element was derived considering the effect of shear deformations and bending deformation. On this basis, the equation for the equivalent lateral stiffness of frame columns was derived. The equation could effectively evaluate the lateral restraint capacity of the column and had good applicability.
- The third shear and third bending moment values calculated by the proposed method were in good agreement with FEA results. The average relative error of the third shear is 3.37%, and that of the third moment is 6.41%. Compared to the existing methods, the calculation method in this paper had higher calculation accuracy.
- The proposed method can be directly applied to solve the additional internal forces in columns for post-tensioned single-story multi-span prestressed concrete frames with prestressed tendons stretched at beam both ends. The accuracy of the calculation meets engineering requirements. Considering the effect of equivalent lateral stiffness, span number and preload value, the method has more reliability and applicability.
- The stretching plan has a significant path effect and time-varying effect on the interlayer distribution of the third moment. It is advisable to use the third bending moment design control value of each story column for crack width and bearing capacity verification during the construction stage.
Author Contributions
Funding
Institutional Review Board Statement
Informed Consent Statement
Data Availability Statement
Conflicts of Interest
References
- Xiong, X.; Yao, G. Research progress and design theory of modern prestressed concrete structure. Build. Struct. 2018, 48, 1–4. [Google Scholar]
- Gao, F.; Xiong, X.; Yuan, H.; Zhang, J.; Guo, J. Structural design of bonded post-tensioned prestressed steel reinforced concrete frame beams with large span. Build. Struct. 2018, 48, 16–20. [Google Scholar]
- Kurosawa, R.; Sakata, H.; Qu, Z.; Suyama, T. Precast prestressed concrete frames for seismically retrofitting existing RC frames. Eng. Struct. 2019, 184, 345–354. [Google Scholar] [CrossRef]
- Abdel-Jaber, H.; Glisic, B. Monitoring of prestressing forces in prestressed concrete structures-An overview. Struct. Control. Health Monit. 2019, 26, e2374. [Google Scholar] [CrossRef] [Green Version]
- Zhang, S.; Yang, M.; Qin, H.; Wang, Y. Design of the prestressed frame beam of a large-span gymnasium. Build. Struct. 2021, 51, 1260–1263. [Google Scholar]
- Zhang, Y.; Gong, Z.; Lv, W.; Wu, Y.; Luo, Y. Structure design of large span concrete floor of a high school complex building in Wuhan. Build. Struct. 2021, 51, 1255–1259. [Google Scholar]
- Cheng, D.; Xue, Z. Pre-Stressed Concrete Structures; China Metrology Press: Beijing, China, 2010; pp. 166–167. [Google Scholar]
- GB 50010-2010; Chinese Standard for Design of Concrete Structures. Architecture and Building Press: Beijing, China, 2010.
- Chen, D.; Lin, Y. Analysis of lateral restraint effects for super-long one-story prestressed slab-column structure. Ind. Constr. 2012, 42, 58–61. [Google Scholar]
- Zhang, D.; Lv, Z. Effect of lateral restraint on the pressure of prestressed concrete frames. Build. Struct. 2001, 31, 51–52. [Google Scholar]
- Jian, B.; Wu, C. Effect of lateral restraint on beam axial forces in multi-story prestressed concrete frames. Build. Struct. 2004, 34, 25–27. [Google Scholar]
- Wang, C.; Meng, S. Analysis of lateral restraints of prestressed concrete frame structures. Ind. Canstructian 2007, 37, 47–50. [Google Scholar]
- Zhang, C. Research on the Design Method of PC Structure under Hyperstatic Restraint. Master’s Thesis, Tongji University, Shanghai, China, 2007. [Google Scholar]
- Cao, X. Theoretical analysis of effect of lateral restraints on RC frame beams strengthened with external prestressing tendon. Archit. Technol. 2009, 40, 162–165. [Google Scholar]
- Xia, X.; Peng, Z.; Lu, Z. Finite element analysis on construction of post-tensioned concrete frame. Concrete 2011, 11, 132–134. [Google Scholar]
- Zheng, W.; Zhou, W. Methods for analyzing lateral restraint of prestressed concrete structures. J. Harbin Univ. Civ. Eng. Archit. 2001, 34, 12–16. [Google Scholar]
- Cheng, D. Theoretical analysis on the effect of vertical bracing on the value of prestress of continuous beams. J. Northeast. For. Univ. 2005, 33, 71–72. [Google Scholar]
- Guo, Y. Analysis of the Influence of Lateral Restraint on Prestressed Concrete Statically Indeterminate Structures. Master’s Thesis, Harbin Engineering University, Harbin, China, 2014. [Google Scholar]
- Zhang, Q.; Wang, G.; Ye, L. Theoretical analysis of lateral restraint of prestressed super-stationary structures. Low Temp. Archit. Technol. 2014, 36, 58–60. [Google Scholar]
- Fang, S.T.; Zhang, Y.; Gao, Y. The Influence of Lateral Confinement in Prestressed Concrete Structure under the Effect of Pre-Applied Force. Adv. Mater. Res. 2012, 479–481, 1687–1690. [Google Scholar] [CrossRef]
- Lin, Y. Analysis and Research on the Influence of Lateral Restraint to Post-Tensioning Prestressed Concrete Structure. Master’s Thesis, Hunan University, Changsha, China, 2011. [Google Scholar]
- Xiong, X.; Xiang, R.; Wang, J. Prestress design of super-long concrete structure. Build. Struct. 2018, 48, 5–8. [Google Scholar]
- Mao, C. A Design Example of Post-Tensioned Bonded Prestressed Concrete Frame Structures. Constr. Des. Proj. 2019, 5, 27–28. [Google Scholar]
- Xu, Z. Study on Prestressing Impact to Internal Force of Frame Structure. Master’s Thesis, Lanzhou Jiaotong University, Lanzhou, China, 2015. [Google Scholar]
- Yan, W.; Ma, L. The effect on the column moment considering compress of prestressed concrete beam. J. Chongqing Univ. (Nat. Sci. Ed.) 2003, 26, 117–119. [Google Scholar]
- Chen, Q. Design and Analysis of the Long-Span Prestressed Concrete Frame Structure. Master’s Thesis, Hefei University of Technology, Hefei, China, 2014. [Google Scholar]
- Hu, C.; Fu, L.; Guo, Y. Analysis a monitoring of the influence of the column’s force on the prestressed frame beam tensioning. J. Xi’an Univ. Archit. Technol. (Nat. Sci. Ed.) 2012, 44, 609–613, 626. [Google Scholar]
- Chen, C. Research of Lateral Restraint Influence on Pre-Stressed Effect of Concrete Frame Beam. Master’s Thesis, Hefei University of Technology, Hefei, China, 2008. [Google Scholar]
- Deng, T.; Liu, P.; Xiao, J.; Wang, C.Z. Calculation for secondary interior force in statically indeterminate prestressed concrete structure considering the effect of lateral restraints. J. Jiangxi Univ. Sci. Technol. 2014, 35, 22–28. [Google Scholar]
- Pan, L. Calculation Analysis for Prestress Loss due to Structural Constraint in Post-Tensioned Concrete Structures. Build. Sci. 2004, 20, 22–25. [Google Scholar]
- Tong, G.; Weng, Y. The elastic buckling of frame columns considering the effect of the shear deformations. Eng. Mech. 2008, 25, 171–178. [Google Scholar]
- Qian, J.; Zhao, Z.; Ji, X.; Ye, L. Structural Design of High-Rise Building, 3rd ed.; China Architecture & Building Press: Beijing, China, 2021; p. 140. [Google Scholar]
- Qu, L.; Yang, Z.; Wang, H. Structural Mechanics, 3rd ed.; China Electric Power Press: Beijing, China, 2021; p. 242. [Google Scholar]
- Liang, X.; Shi, Q. Concrete Structure Design, 4th ed.; China Architecture & Building Press: Beijing, China, 2019; pp. 223–225, 301–307. [Google Scholar]
- Yuan, H.A.; Yt, B.; Wy, A.; Yun, Z.A.; Lu, D.A. Numerical investigation on compressive arch action of prestressed concrete beam-column assemblies against progressive collapse. J. Build. Eng. 2021, 44, 102991. [Google Scholar]
- Yang, J.; Liu, X.; Li, W. Numerical Analysis on Flexural Behaviors of Prestressed Reinforced Concrete Beams Strengthened with NSM CFRP Strips. Adv. Mater. Sci. Eng. 2021, 2021, 3681584. [Google Scholar] [CrossRef]
- Zhu, Y.; Zhang, Y.; Shi, J. Finite element analysis of flexural behavior of precast segmental UHPC beams with prestressed bolted hybrid joints. Eng. Struct. 2021, 238, 111492. [Google Scholar] [CrossRef]
- Le, T.D.; Pham, T.; Hao, H. Numerical Study on the Flexural Performance of Precast Segmental Concrete Beams with Unbonded Internal Steel Tendons. Constr. Build. Mater. 2020, 248, 118362. [Google Scholar] [CrossRef]
- George, J.; Rama, J.K.; Kumar, M.S.; Vasan, A. Behavior of plain concrete beam subjected to three point bending using concrete damaged plasticity (CDP) model. Mater. Today Proc. 2017, 4, 9742–9746. [Google Scholar] [CrossRef]
- Kota, S.K.; Rama, J.S.; Murthy, A.R. Strengthening RC frames subjected to lateral load with Ultra High-Performance fiber reinforced concrete using damage plasticity model. Earthq. Struct. 2019, 17, 221–232. [Google Scholar]
- Roudane, B.; Adanur, S.; Altunk, A.C. Numerical Modeling of Masonry Infilled Reinforced Concrete Building during Construction Stages Using ABAQUS Software. Buildings 2019, 9, 181. [Google Scholar] [CrossRef] [Green Version]
- Alshaikh, I.M.; Bakar, B.A.; Alwesabi, E.A.; Zeyad, A.M.; Magbool, H.M. Finite element analysis and experimental validation of progressive collapse of reinforced rubberized concrete frame. Structures 2021, 33, 2361–2373. [Google Scholar] [CrossRef]
- Dhir, P.K.; Tubaldi, E.; Ahmadi, H.; Gough, J. Numerical modelling of reinforced concrete frames with masonry infills and rubber joints. Eng. Struct. 2021, 246, 112833. [Google Scholar] [CrossRef]
- Wang, H.; Marino, E.M.; Pan, P. Design, testing and finite element analysis of an improved precast prestressed beam-to-column joint. Eng. Struct. 2019, 199, 109661. [Google Scholar] [CrossRef]
- Xu, W.; Wang, L. Analytical models for reverse arch and compressive arch action in horizontally restrained unbonded prestressed RC beam-column sub-assemblages. Eng. Struct. 2020, 228, 111529. [Google Scholar] [CrossRef]
- Jin, S.; Li, Z.; Lan, T.; Dong, Z.; Gong, J. Nonlinear finite element analysis of prestressed concrete containment vessel under severe accident loads. KSCE J. Civ. Eng. 2020, 24, 816–825. [Google Scholar] [CrossRef]
- Ghaemdoust, M.R.; Wang, F.; Li, S.; Yang, J. Numerical investigation on the transverse vibration of prestressed large-span beams with unbonded internal straight tendon. Materials 2021, 14, 2273. [Google Scholar] [CrossRef]
- Guo, G.; Joseph, L.M.; Darwin, D. Effects of Story-by-Story Post-Tensioning on Multi-Story Buildings. ACI Struct. J. 2013, 110, 649–657. [Google Scholar]
- You, Y. Effect of Tensioning Method on Internal Forces and its Design in Multi-story Prestressed Concrete Framed Columns. Master’s Thesis, Chongqing University, Chongqing, China, 2005. [Google Scholar]
- Gu, W.; Xiong, X. Research on Large-Scale Structure Analysis Considering Time Effect and Route Effect (I): Theory. Appl. Mech. Mater. 2013, 275–277, 977–983. [Google Scholar] [CrossRef]
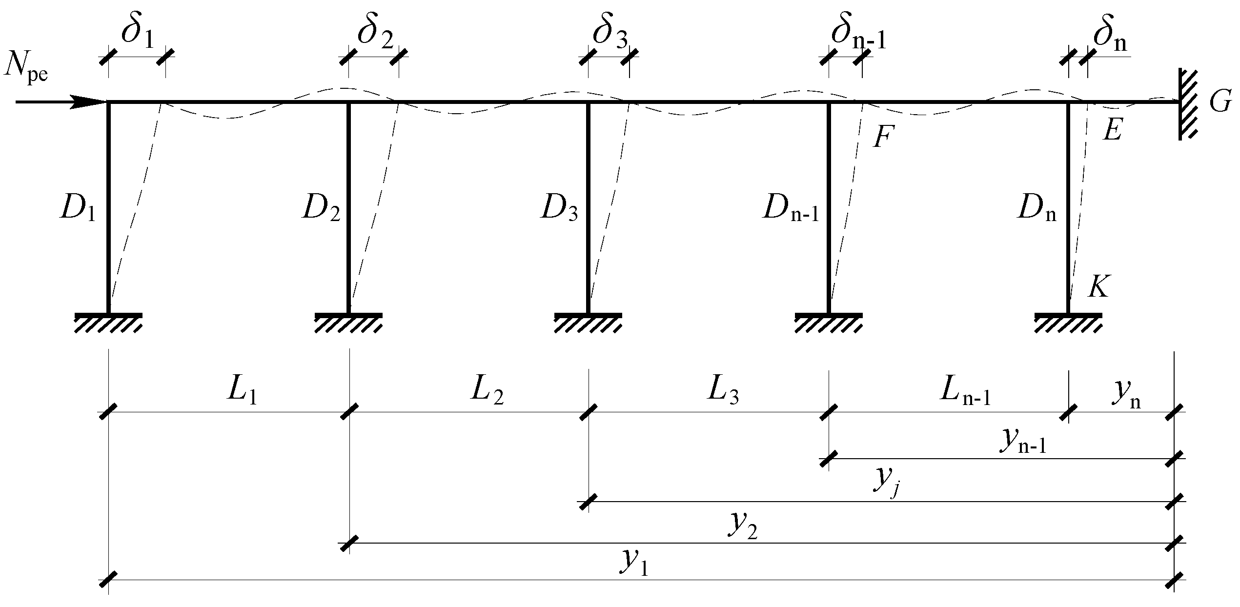
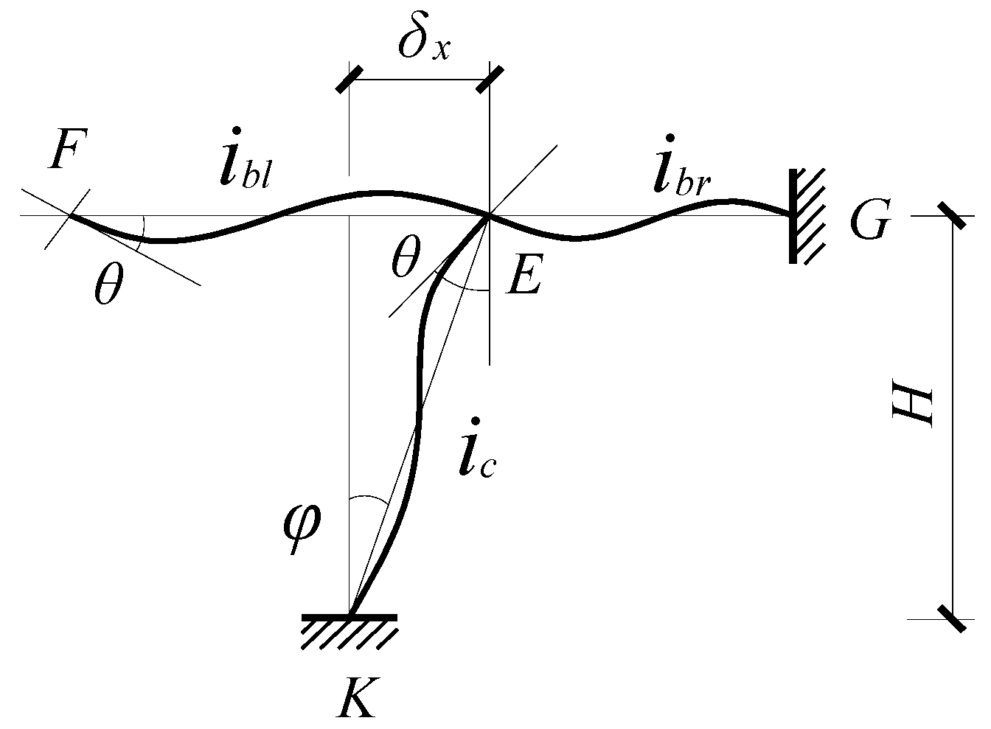


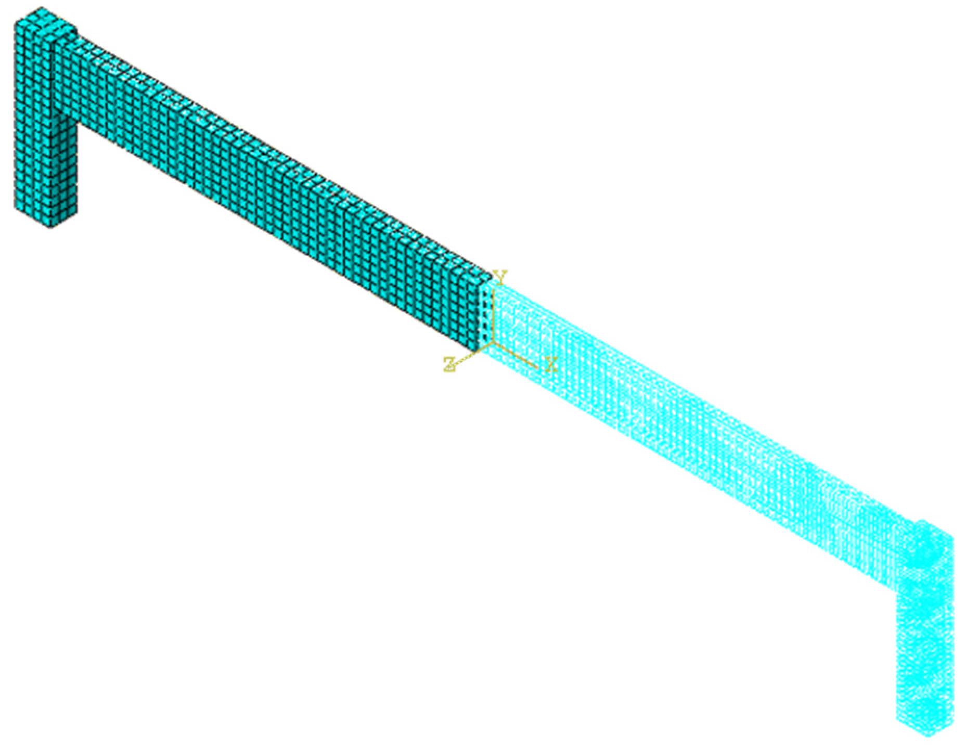
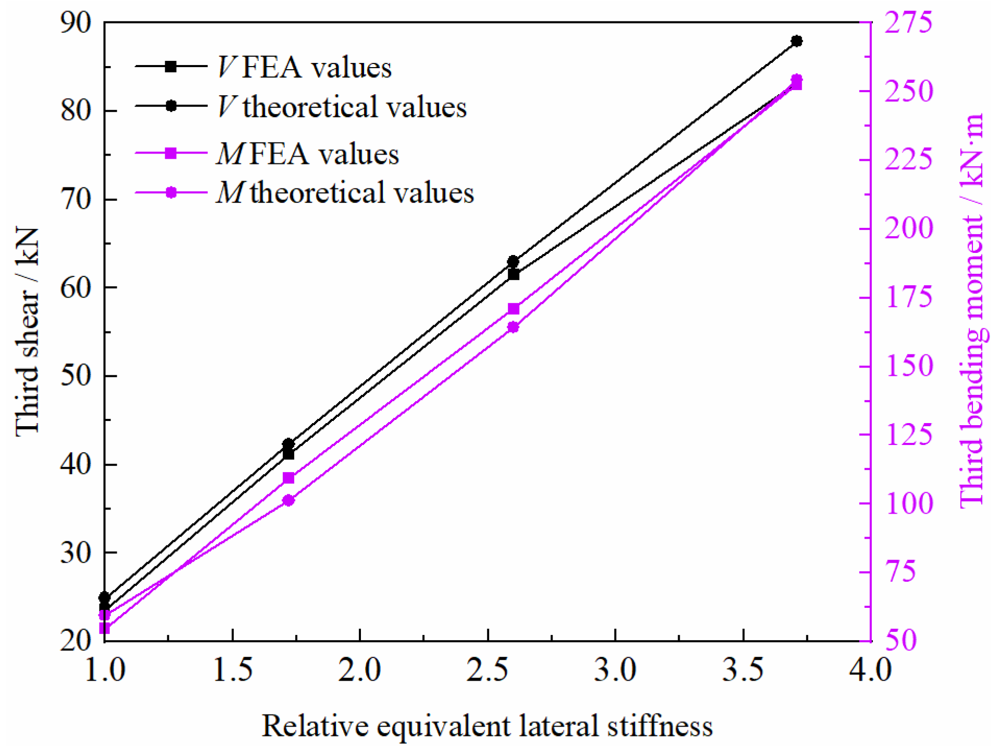
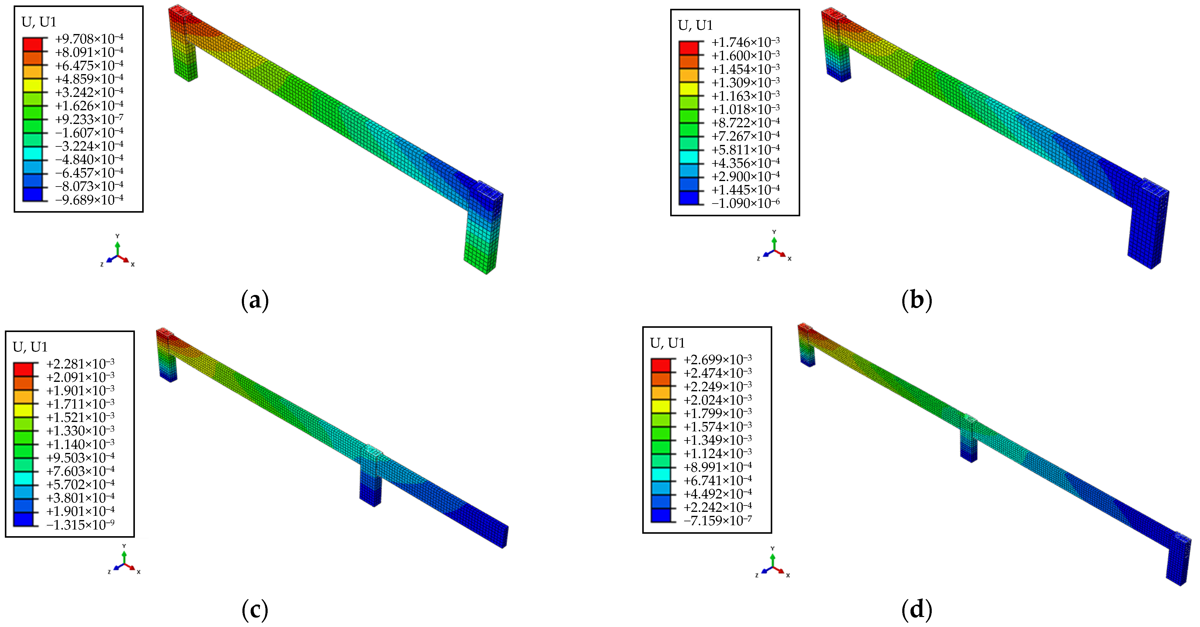
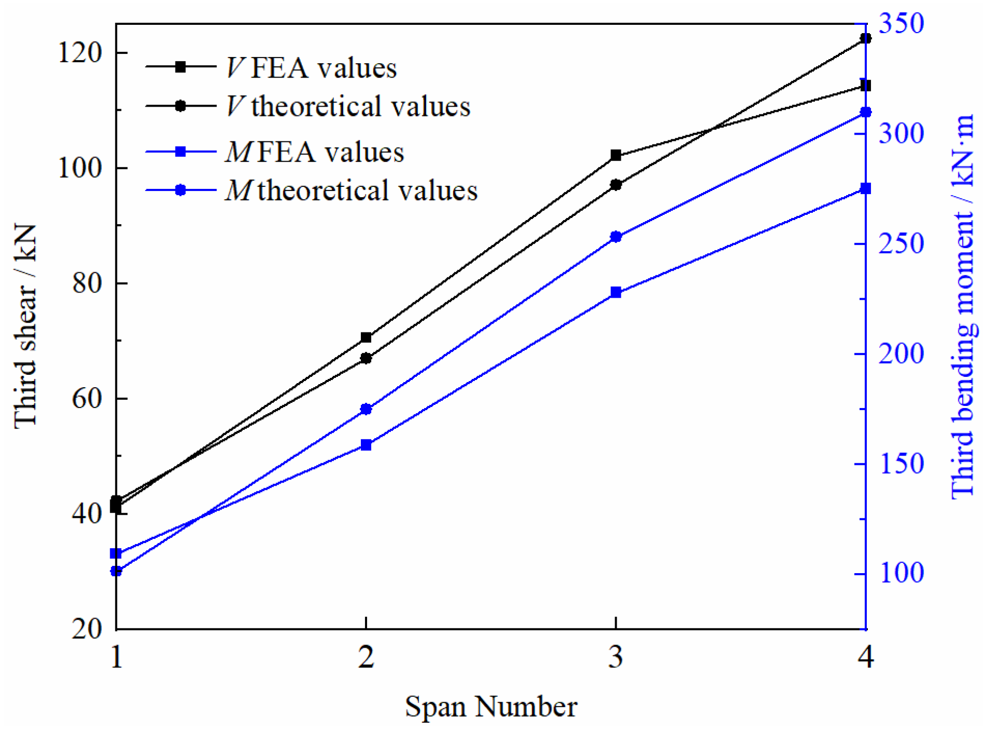

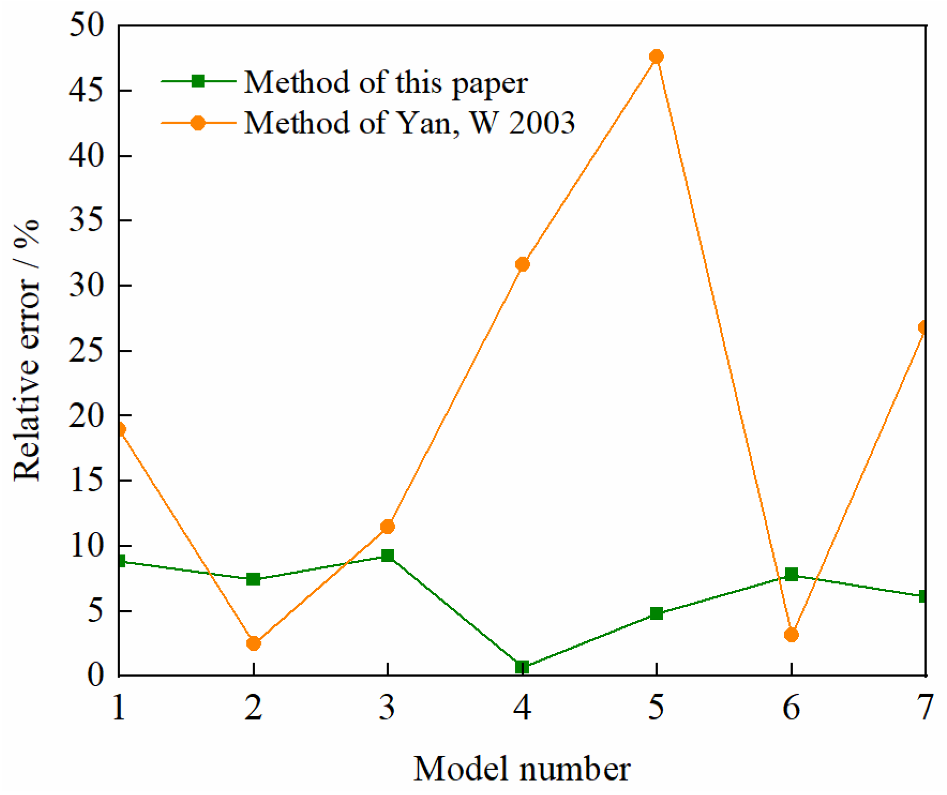


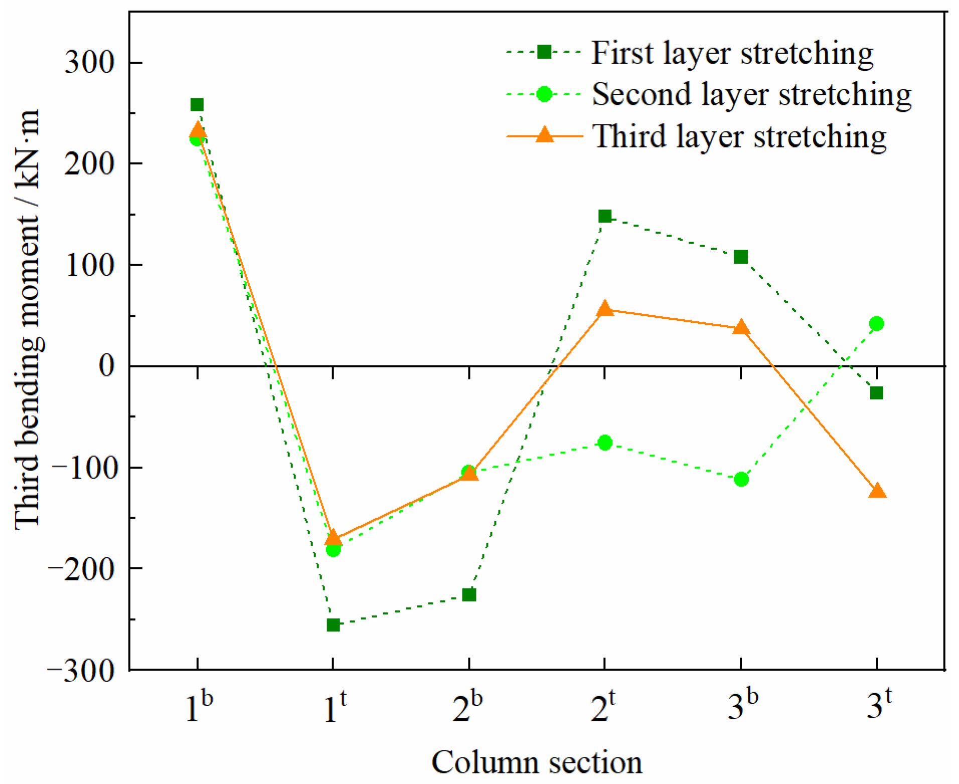
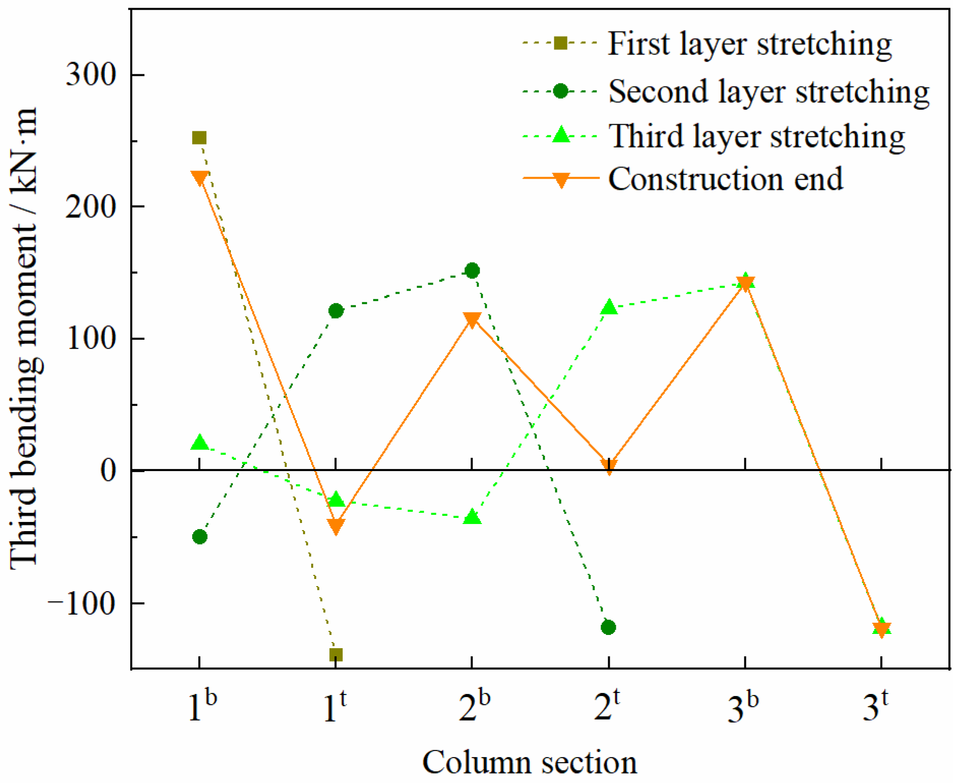
| Model Number | Model Name | Beam Section Size/mm | Column Section Size/mm | Relative Equivalent Lateral Stiffness | Span Number | Npe/kN |
|---|---|---|---|---|---|---|
| 1 | YKJ1 | 400 × 1300 | 600 × 600 | 1.00 | 1 | 1416 |
| 2 | YKJ2 | 400 × 1300 | 600 × 800 | 1.72 | 1 | 1416 |
| 3 | YKJ3 | 400 × 1300 | 600 × 1000 | 2.60 | 1 | 1416 |
| 4 | YKJ4 | 400 × 1300 | 600 × 1200 | 3.71 | 1 | 1416 |
| 5 | YKJ5 | 400 × 1300 | 600 × 800 | 1.72 | 1 | 607 |
| 6 | YKJ6 | 400 × 1300 | 600 × 800 | 1.72 | 1 | 1011 |
| 7 | YKJ7 | 400 × 1300 | 600 × 800 | 1.72 | 1 | 2023 |
| 8 | YKJ8 | 400 × 1300 | 600 × 800 | 1.72 | 2 | 1416 |
| 9 | YKJ9 | 400 × 1300 | 600 × 800 | 1.72 | 3 | 1416 |
| 10 | YKJ10 | 400 × 1300 | 600 × 800 | 1.72 | 4 | 1416 |
| Parameter | Value | Parameter | Value |
|---|---|---|---|
| Elastic modulus of concrete/GPa | 32.5 | Coefficient of linear thermal expansion for concrete/°C−1 | 1 × 10−5 |
| Elastic modulus of steel bar/GPa | 195 | Coefficient of linear thermal expansion for steel bar/°C−1 | 1.2 × 10−5 |
| Concrete Poisson’s ratio | 0.2 | Yield strength of longitudinal steel bar/MPa | 400 |
| Steel bar’s ratio | 0.3 | Ultimate strength of prestressed steel strand/MPa | 1860 |
| Model Number | FEA Values | Theoretical Values | Relative Error/% | |||
|---|---|---|---|---|---|---|
| V1/kN | M1/kN·m | V2/kN | M2/kN·m | |||
| 1 | 23.58 | 54.65 | 24.86 | 59.47 | 5.42 | 8.82 |
| 2 | 41.14 | 109.31 | 42.29 | 101.18 | 2.79 | 7.44 |
| 3 | 61.51 | 181.00 | 62.94 | 164.29 | 2.33 | 9.23 |
| 4 | 83.19 | 252.70 | 87.94 | 254.38 | 5.71 | 0.66 |
| 5 | 17.85 | 41.38 | 18.13 | 43.37 | 1.56 | 4.81 |
| 6 | 30.18 | 78.58 | 30.29 | 72.47 | 0.36 | 7.78 |
| 7 | 58.78 | 136.21 | 60.42 | 144.55 | 2.79 | 6.12 |
| 8 | 70.61 | 158.65 | 66.96 | 174.78 | 2.85 | 10.16 |
| 9 | 102.18 | 227.91 | 97.09 | 253.39 | 2.75 | 11.18 |
| 10 | 114.31 | 275.32 | 122.52 | 309.78 | 7.18 | 12.52 |
| Statistical Quantities | Method of [25] | Method of [30] | Method of This Paper |
|---|---|---|---|
| Average relative error | 31.06% | 11.52% | 3.37% |
| Dispersion coefficient | 0.86 | 1.06 | 0.62 |
| Statistical Quantities | Method of [25] | Method of This Paper |
|---|---|---|
| Average relative error | 20.30% | 6.41% |
| Dispersion coefficient | 0.81 | 0.46 |
Publisher’s Note: MDPI stays neutral with regard to jurisdictional claims in published maps and institutional affiliations. |
© 2022 by the authors. Licensee MDPI, Basel, Switzerland. This article is an open access article distributed under the terms and conditions of the Creative Commons Attribution (CC BY) license (https://creativecommons.org/licenses/by/4.0/).
Share and Cite
Wang, L.; Cheng, D.; Qu, E.; Zhang, D.; Lv, C. Calculation of Additional Internal Forces in Post-Tensioned Prestressed Concrete Frame Columns Based on Equivalent Lateral Stiffness. Buildings 2022, 12, 644. https://doi.org/10.3390/buildings12050644
Wang L, Cheng D, Qu E, Zhang D, Lv C. Calculation of Additional Internal Forces in Post-Tensioned Prestressed Concrete Frame Columns Based on Equivalent Lateral Stiffness. Buildings. 2022; 12(5):644. https://doi.org/10.3390/buildings12050644
Chicago/Turabian StyleWang, Li, Donghui Cheng, Enxiang Qu, Daoming Zhang, and Chun Lv. 2022. "Calculation of Additional Internal Forces in Post-Tensioned Prestressed Concrete Frame Columns Based on Equivalent Lateral Stiffness" Buildings 12, no. 5: 644. https://doi.org/10.3390/buildings12050644
APA StyleWang, L., Cheng, D., Qu, E., Zhang, D., & Lv, C. (2022). Calculation of Additional Internal Forces in Post-Tensioned Prestressed Concrete Frame Columns Based on Equivalent Lateral Stiffness. Buildings, 12(5), 644. https://doi.org/10.3390/buildings12050644





